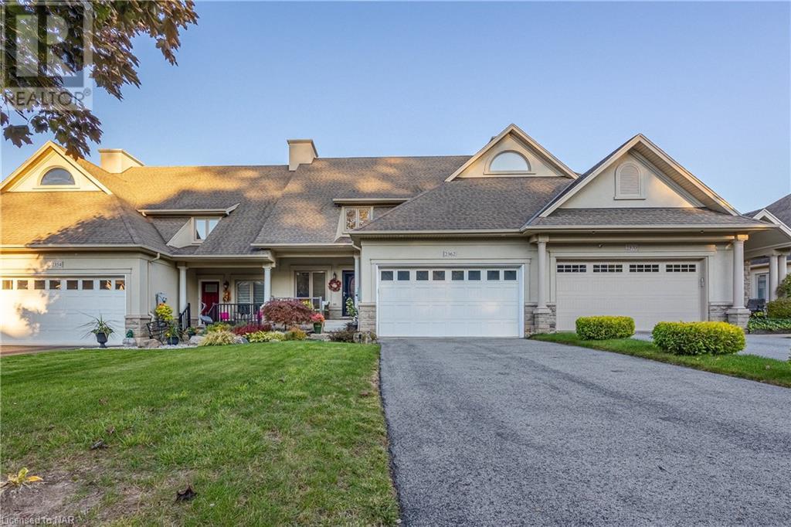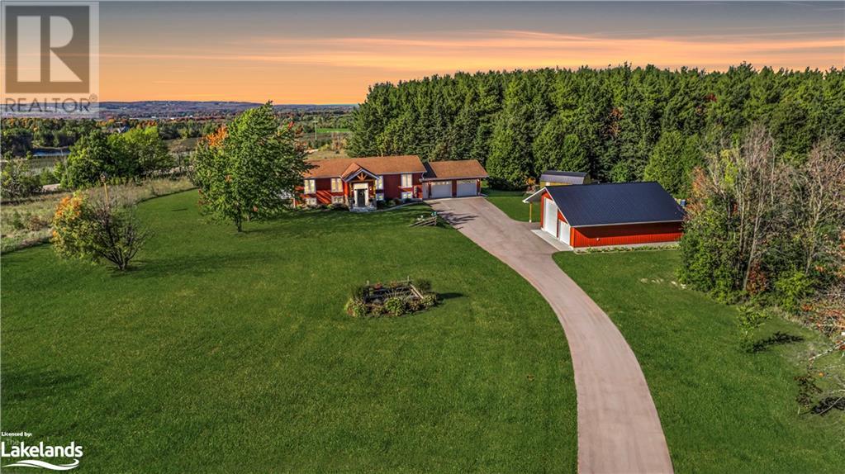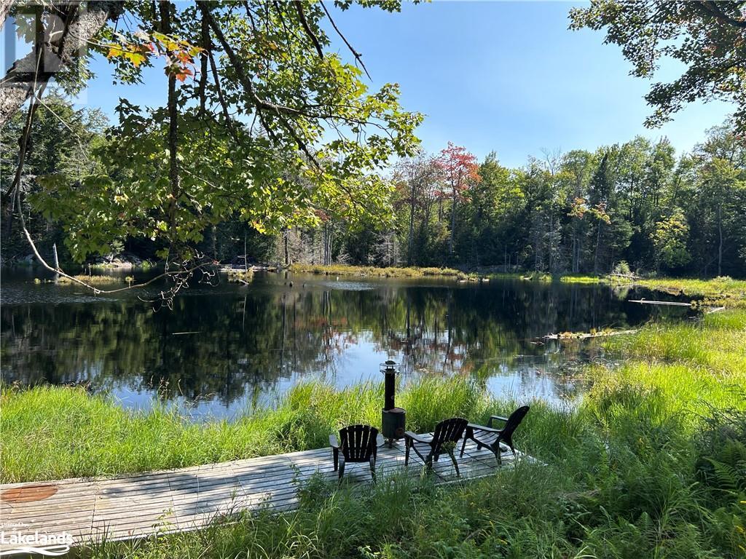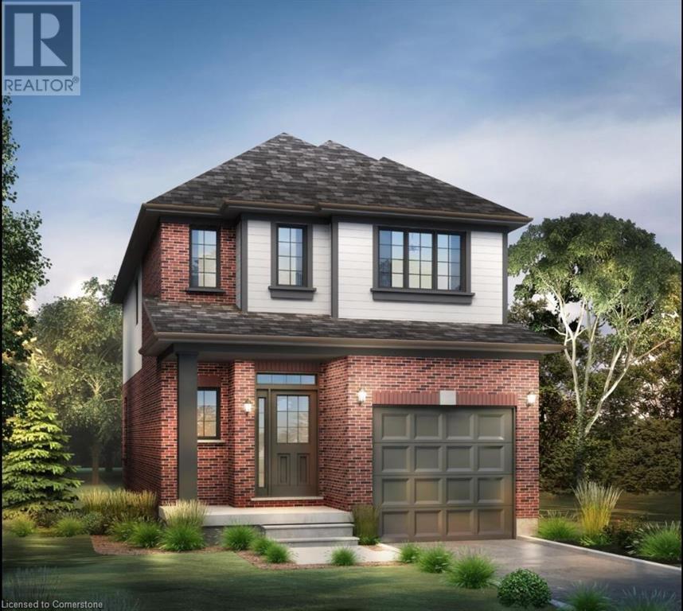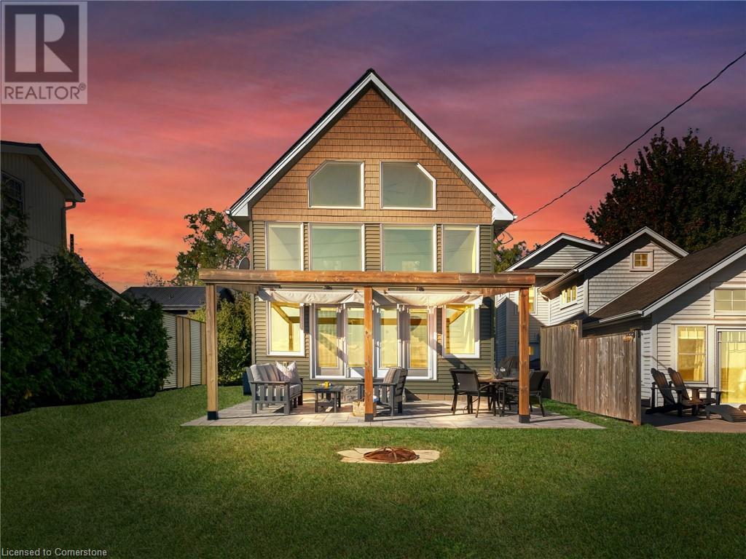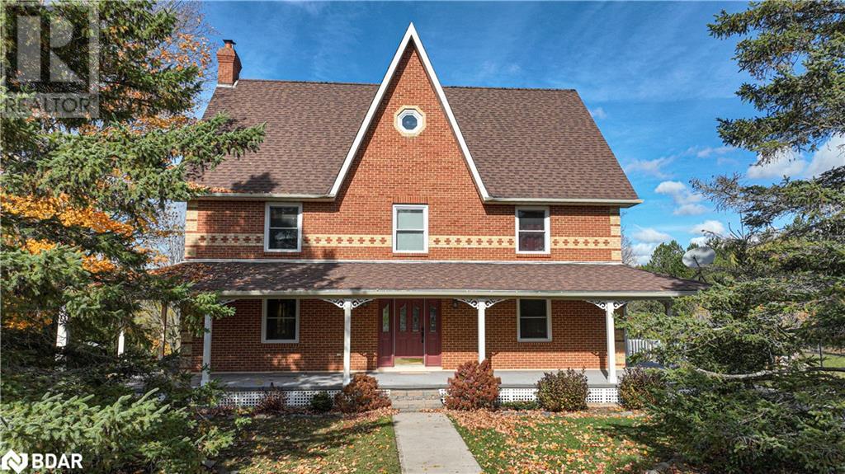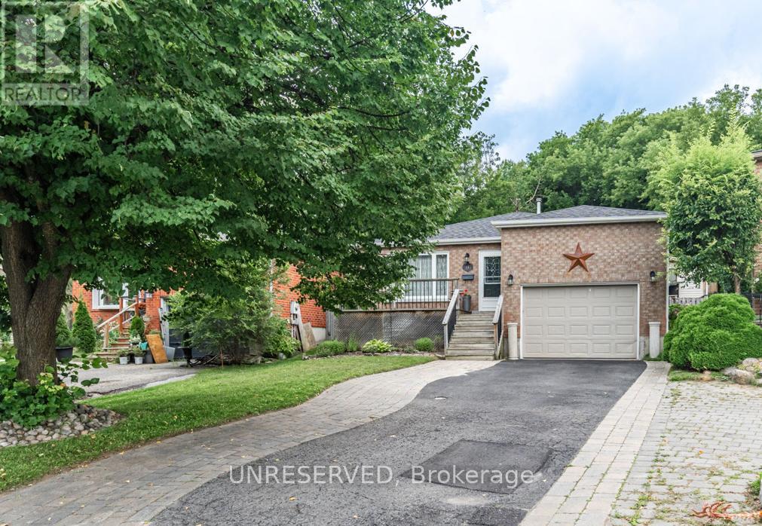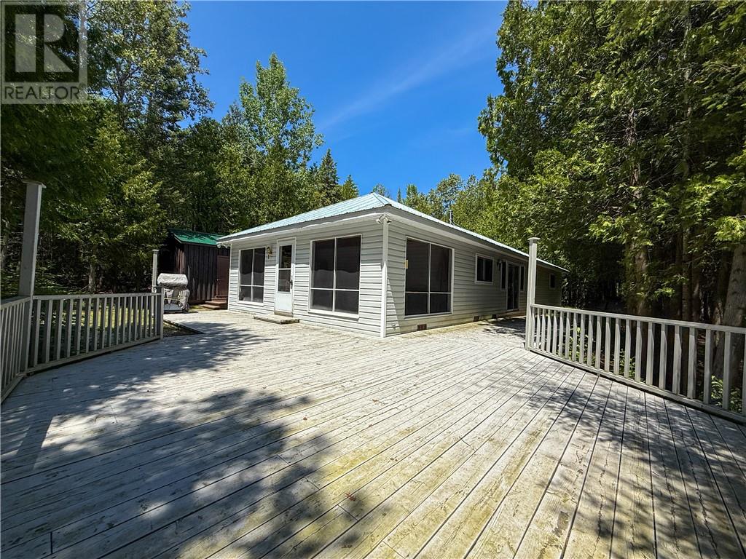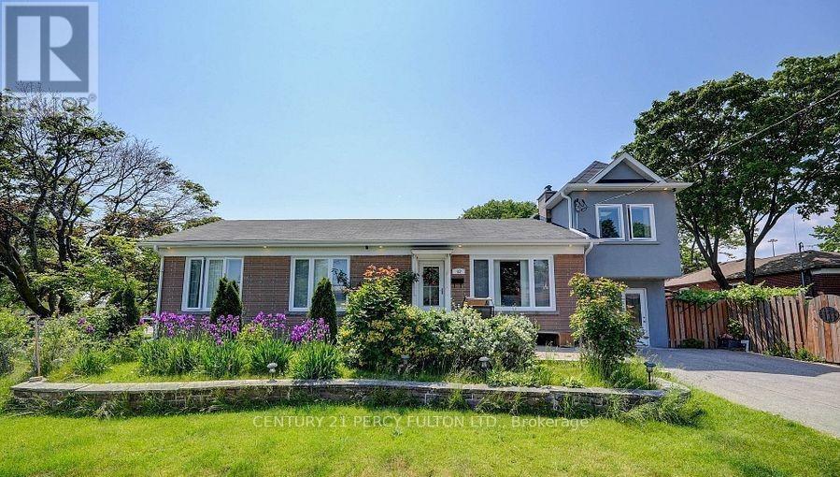89 Dumfries Street
Paris, Ontario
A UNIQUE OPPORTUNITY PRESENTS ITSELF FOR ALL BUILDERS/DEVELOPERS IN THE HEART OF PARIS WITHIN WALKING DISTANCE TO ALL AMENITIES AND DOWNTOWN. THIS .35 ACRE LOT WAS PREVIOUSLY 2 SEPARATE LOTS AND OFFERS A VARIETY OF DEVELOPMENT POTENTIAL INCLUDING SIDE BY SIDE SEMI DUPLEXES, 4 TOWNHOMES OR EXPLORE THE OPTION OF A LOW-MID RISE BUILDING WITH THE COUNTY. PLEASE DO NOT ACCESS THE LOT DIRECTLY WITHOUT PERMISSION TO DO SO. BUYER TO FULFILL DUE DILIGENCE WITH THE COUNTY AND DEVLOPEMENT POTENTIAL. (id:49269)
RE/MAX Twin City Realty Inc.
6443 Martin Street
Almonte, Ontario
A one of a kind rolling laneway guides you to your completely private WATERFRONT farm. A beautifully maintained 3 bedroom 2 bathroom bungalow. A large welcoming foyer leads you to your sun filled kitchen loaded with solid maple kitchen cupboards + a center island. The kitchen is open to a spacious dining room + a living room with a wood burning fireplace. Three well sized bedrooms + a full bathroom. Off of the foyer you have a mudroom/ laundry area, a powder room and inside access to a generous double garage. The lower level features a family room + a den/guest bedroom + an office + loads of storage. You will love both the sunrise from the front deck and the sun set form the back deck!! The outbuildings include a heated workshop with power+ two huge machine sheds + the former dairy barn with a milk house + a calf barn + heifer barn +++ A beautifully maintained property with a gorgeous rolling waterfront setting, a special unique property!! Check out the drone video!! (id:49269)
Royal LePage Team Realty
3440 Hwy 64
Noelville, Ontario
Welcome to this stunning ranch-style home nestled on a private 1.5-acre lot, offering both tranquility and convenience. Boasting 2 main floor bedrooms and 4 additional rooms in the fully finished lower level, this property offers versatile living space perfect for families or those seeking extra room for guests, home offices, or hobbies. Key Features: 2 Bathrooms: Two full bathrooms offer convenience for family and guests. Detached Double Garage: Perfect for car enthusiasts or as extra storage, this spacious double garage provides ample room for vehicles and tools. Additional Storage Shelter: Need extra storage for outdoor equipment? The property also includes a separate shelter to meet your storage needs. Chicken Coop: A dream for anyone looking to enjoy farm-to-table living. This chicken coop is ready for your flock, making rural life feel closer to home. Massive U-Shaped Driveway: This expansive driveway provides plenty of parking space for multiple vehicles and guests, while also making access to the property smooth and easy. Inviting Front Porch & Back Deck: Enjoy your morning coffee on the cozy front porch, or entertain guests on the large back deck that overlooks your private backyard oasis. Separation Potential: Easily convert this property into separate units with their own entrances – perfect for in-laws, adult children, or as a rental opportunity. The layout is ideal for a secondary suite without compromising privacy. Outdoor Paradise: This property offers a peaceful retreat surrounded by nature. The 1.5 acres provide endless opportunities for gardening, outdoor play, or simply relaxing in your own slice of rural paradise. The privacy and spaciousness make it feel like an oasis, yet it’s conveniently located close to amenities. Whether you're looking for a family home, an investment property, or a place to enjoy the serenity of nature, this ranch-style beauty has it all. Don’t miss the opportunity to own this unique property! (id:49269)
Exp Realty
2362 Walker Court
Niagara Falls, Ontario
This Freehold Bungalow Townhome is truly exceptional! Located on a quiet court in a prestigious northend Niagara Falls neighborhood, this property offers inspiring views of the Niagara Escarpment & the Eagle Valley Golf Course. With some of the best wineries, restaurants, shopping, parks, trails, the border & the QEW only minutes away, the location just can’t be better! The house has great curb appeal with its stucco exterior & welcoming front porch. The soaring 16’ceiling in the foyer lifts your spirits. There is a Bedroom/Den off the entry, a rare walk-in coat closet in the front hall & a 3 piece guest bath. The open concept kit & living rm is spacious & perfect to entertain friends & family. The kitchen has a walk-in pantry, breakfast bar with seating, & ample cupboard & counterspace. There is a cozy gas fireplace & attractive hardwood floors in the Living/Dining room. The Primary Bedroom has hardwood floors, a huge walk-in closet & an updated 4 piece ensuite. The main floor laundry has a door entry to the 2-car garage. The lower level is fantastic featuring laminate flooring, an oversized rec room with a built-in wall unit & Murphy bed, dry bar, library or music area, 2 pc bath & a large office/craft room/den with a wall-to-wall closet. And now for the glorious garden oasis! It's easily accessed from the living rm & features an oversized, composite deck (2023), perennial gardens & fishpond, Doll House shed & handy back gate to access the road. This home is wheelchair accessible, is filled with the extras you want & offers the lifestyle you deserve. Come take a look- you will love it! (id:49269)
RE/MAX Niagara Realty Ltd
111 Fawcett Lane
Clarksburg, Ontario
Spectacular Sunrise & Sunset VIEWS from this stunning raised bungalow. Panoramic vistas of the Niagara Escarpment, Beaver Valley & views of Georgian Bay. Beautifully positioned on 1.25 acres in Summit View Estates, backing onto 10 of 56 forested acres with private hiking and snowshoe trails. Pristinely cared for with full South/West window walls for year-round sunshine and gorgeous views throughout the main level. Custom gourmet kitchen with 2 large islands, 5 bedrooms, 2.5 bathrooms, primary ensuite, hardwood floors, main floor laundry, large wrap around glass panel deck with an 11ft x 12ft outdoor covered living space. Enjoy entertaining in the bright lower level with a custom built-in bar and fireplace. Attached is a true double car garage, extra deep with workbenches and cabinets. This home also offers a huge detached garage/workshop (36ft x 40ft with 13ft ceilings), plumbed for in-floor heating with a 12ft x 12ft RV door, offering generous space for your RV, vehicles, snowmobiles and other toys; or perhaps your own business complete with fibre optic high speed internet. Two additional outbuildings offer extra storage, measuring 6ftx9ft and 10ftx20ft with double lofts. A snowmobile trailhead to OFSC trails is within 300 ft and only mins to explore the nearby Loree Forest, Bruce Trail and Kolapore Uplands, local vineyards, cideries and farmers markets. A short 20 minutes drive to all the ski clubs, golf courses, Blue Mountain Village & Resort. 5 minutes to Clarksburg and Thornbury with quaint shops, art galleries, fine dining, spas, a beautiful marina and public beaches. Convenient country living with nothing but the best in every detail. Homeowners in Summit View Estates have a proportional common interest in 56 private acres of forested greenspace & trails at no additional cost. Click the media button for all photos & video. A feature package with all the fabulous details is available upon request. (id:49269)
Royal LePage Locations North (Collingwood)
Lot 32 Concession 5
Bracebridge, Ontario
If you are looking for a beautiful piece of Muskoka solitude with ponds, a running stream with waterfalls and insulated cabin overlooking a spring fed pond - you have found it! 173+ acres of trees, rock and water set well back into the wild abutting 100 acres of crown land, situated 12 minutes from Bracebridge with access to OFSC trail to your driveway. Zoning is RU (Rural). There is an existing network of trails for ATV or hiking. This would be an ideal hunt camp or getaway into nature. There is a separate bunkie for extra guests, a shed, a woodshed and even a tree fort for the kids! Wonderful neighbor's who all respect each other's space and pitch in to keep the road open. The road is very easy to drive on with any vehicle and also ATV or snowmobile in winter. It's also ideal for anyone wanting to experience off-grid living. This is an opportunity to live with the wildlife and experience the animals in their own habitat. Cabin is 477 sq ft and bunkie is 90 sq ft. Please be aware that you cannot bring Hydro to this lot and that you cannot live there year-round. It is a woodland retreat only. The road is not plowed in winter. (id:49269)
RE/MAX Professionals North
Lot 0103 Jacob Detweiller Drive
Kitchener, Ontario
Don't Miss the Builder's 40th Anniversary Limited Promotion Up to $40,000! Visit our Sales Office for more details. The Naomi T by Activa boasts 1,642 sf and is located in the Brand New Harvest Park community, in Doon South, minutes from Hwy 401, parks, nature walks, shopping, schools, transit and more. Build your new home and chose all of your finishes! This home features 3 Bedrooms, 2 1/2 baths and a single car garage. The Main floor begins with a large foyer and a powder room off of the main hallway. The main living area is an open concept floor plan with 9ft ceilings, Kitchen, dinette and great room. Main floor is carpet free finished with quality Hardwoods in the great room and ceramic tiles in Kitchen, Dining, Foyer Mudroom and all Baths. Kitchen is a custom design with a large island and granite counters. Second floor features 3 spacious bedrooms. Primary suite includes a large Ensuite with his & hers double sink vanity, a walk in tile shower with glass enclosure. The suite also includes a large walk in closet. Main bath includes a tub with tiled tub surround. Bedroom 2 incudes a large walk in closet. Enjoy the benefits and comfort of a NetZero Ready built home. Closing Summer 2025. Images of floor plans only, actual plans may vary. Sales Office at 154 Shaded Creek Dr Kitchener Open Sat/Sun 1-5pm Mon/Tes/We 4-7pm Long Weekend Hours May Vary (id:49269)
RE/MAX Twin City Realty Inc.
Peak Realty Ltd.
31 Ordnance Avenue
Turkey Point, Ontario
Welcome to 31 Ordnance Avenue. Located on prime Turkey Point beachfront and the town's only one-way street. Situated on, from an elevation standpoint, one of the highest points in Turkey Point. Enjoy panoramic views of Lake Erie through floor-to-ceiling windows. This spacious and open-concept waterfront property was completely rebuilt in 2015 featuring a metal roof, R20 insulation, forced air propane furnace and central air making the cottage perfect for year round use. Special features include 3/8 T&G ash ceiling, cambria counters, automated blinds, poplar main floor bedroom accent wall, and custom pine staircase to the loft. Step off the beach, rinse off in the outdoor shower, grab a book and take a break from the sun underneath custom built sun shades facing the lake. Looking for your perfect waterfront retreat? Don't miss out on this incredible opportunity. (id:49269)
RE/MAX Erie Shores Realty Inc. Brokerage
Main - 591 Annette Street
Toronto (Runnymede-Bloor West Village), Ontario
Move-in Ready Street-facing Main Floor Office/Retail Space! Less than 1km to Runnymede subway station & Bloor West Village. Bright north-south exposure, exposed brick, flexible layout, complete kitchen, full bathroom, high ceilings, walk out to back yard, in-suite laundry, separate tenant-controlled heating/cooling. **** EXTRAS **** Appliances: Fridge, stove, dishwasher, combination washer/dryer. (id:49269)
Landlord Realty Inc.
559 Dundas Street E
Hamilton, Ontario
An exceptional opportunity to own a coveted piece of land in the highly sought-after area of Waterdown. Nestled in a serene, yet conveniently located neighborhood, this prime plot offers endless possibilities for building your dream home or investing in a growing community. Surrounded by natural beauty, top-rated schools, and all the modern amenities, this property is ideal for those looking to enjoy both tranquility and convenience. Don’t miss your chance to secure a valuable asset in one of Waterdown's most desirable locations! (id:49269)
Homelife Miracle Realty Ltd
393 Codd's Road Unit#d110
Ottawa, Ontario
Opportunity knocks! Great 1109 SQFT commercial unit available for your business (Can be combined with the next door unit, total 2260 SQFT). These bright units have high ceilings, offer you entrance from inside or outside, across from a beautiful park. walking distance to NRC, Montfort Hospital, CSIS, CMHC and all amenities! Close to the Ottawa River and minutes from downtown, permitted businesses in 360 Condos in wateridge village is vast and includes: animal hospital, bank, catering establishment, convivence store, daycare, office, restaurant, retail store and much more! Immediate Possession possible! See It Today! (id:49269)
Power Marketing Real Estate Inc.
1476 Concession Road 3
Adjala-Tosorontio, Ontario
Fully Renovated Dream Home Located Just North Of Highway 9 on Concession Rd 3, Situated On Over 13 Acres Of Flat Land! Located On A Fully Paved Road! Over 4000 Sqft Of Living Space! Over $300,000 In Renovations! Brand New Heat Pump (2024) To Help Save On Heating & Cooling Costs! Brand New Double Lane Paved Driveway(2024) Which Fits 30 Cars! Fresh Coat Of Paint! Brand New Flooring (2024). Brand New Washrooms w/Standing Showers! Brand New Built In Appliances (2024) & Brand New Kitchen(2024). Brand New Water Pump! Over 100 Pot Lights(2024) All Over Inside & Out! Brand New Entrance Doors (2024). Basement Is Open Concept With 2Separate Entrances & A Bedroom & A Full Washroom With Kitchen Rough Ins. Has Room For 2 Additional Bedrooms. Has Many Storage Sheds And Garages Located All Over The Property And Is Fully Fenced! This Home Is Turnkey And Ready For You To Move In! **** EXTRAS **** Stainless Steel Stove, Wall Oven w/ Microwave, Cooktop, Fridge, Washer & Dryer, All Window Coverings & Lights (id:49269)
Century 21 People's Choice Realty Inc.
165 Mckirdy Ave
Nipigon, Ontario
This super cute bungalow offers cozy charm and modern convenience, featuring an open-concept living room and kitchen with loads of cabinet space, a built-in microwave, and stainless-steel fridge and stove included. Step through the patio doors onto the deck, perfect for relaxing or entertaining that overlooks the huge backyard with shed. Large primary bedroom and updated main bathroom, there's views of Lake Superior creating a peaceful retreat. The basement includes an extra bedroom and shower, with plenty of room to design your own recreation space. Equipped with a high-efficiency natural gas furnace, this home is located in a great neighborhood close to schools and offers quick possession. Don’t miss out on this gem! Visit www.century21superior.com for more info & pics. (id:49269)
Century 21 Superior Realty Inc.
104 Wawanosh Ave
Sault Ste Marie, Ontario
Welcome to 104 Wawanosh Ave. This charming brick bungalow situated in an excellent central location! Enjoy the convenience of a double interlock driveway, a spacious attached garage, and a welcoming covered front porch that enhances its curb appeal. This home boasts three bedrooms and two full bathrooms, featuring an open concept layout with hardwood flooring throughout. The fully finished basement offers additional living space, complete with two spare rooms perfect for offices or guest quarters. Within walking distance, you'll find all your essential amenities, including shopping centres, schools, Sault College, and more. Book our viewing today! (id:49269)
RE/MAX Sault Ste. Marie Realty Inc.
301 Concession 4 East Road
Tiny, Ontario
New Price! Seller Motivated! This opportunity is a must see!! A beautiful residence, highly successful business and 22 farmable acres on a 44 acre property. The options are endless to create the perfect lifestyle. Welcome to this classic, well maintained 4,300sqft home. The moment you enter, impressive gleaming floors, hardwood stairs/railing, kitchen cabinets and trim throughout. The main level, principal rooms, all entertainment sized, spacious dream kitchen/large island, living room/cozy fireplace, expansive formal dining room; all wonderful spaces to gather family and friends. Upstairs 4 large bedrooms with 3rd storey loft area, perfect for hiding away to relax. Lower level is also fully finished. The exterior of this character filled home complete with inviting wrap around deck, perfect vantage points to gaze over your peace and tranquility. Check out the impressive, modern 4,000 sqft. building, home to a highly successful Dog Kennel/Daycare business with 40 various sized kennels. Large, highly secured, fenced in area for the client dogs to play freely for the all important exercise they require. No expense spared in this updated facility. Business comes complete with 2,500 active client list. Within the structure a laundry area, spacious kitchen with commercial oven for dog biscuits sales, full grooming area, retail store with many doggie needs available for walk-in purchases and of course, online sales, all are additional streams of income, with much potential to expand revenues. 22 acres of farmable lands currently leased out to tenant farmer, keeping acreage well maintained. Throughout the property you will find groomed trails, perfect to relish in this peace and tranquil lifestyle but also to observe various wildlife. A short 10 minute drive to beach area and Elmvale. 10 minutes to Midland & 30 min to Barrie. This property with immediate, strong cashflow business could be your dream come true. (id:49269)
Century 21 B.j. Roth Realty Ltd. Brokerage
729 - 105 Gordon Baker Road
Toronto (Hillcrest Village), Ontario
Introducing A Remodeled Class A Building In An Unbeatable Location. This Modern 8-Storey Office Condominium Offers Buyers The Chance To Tailor Their Unit To Their Business Requirements. Completely Renovated Building From Top To Bottom, Including The Lobby, Parking, and Corridors. This Is A Rare Opportunity To Purchase Office Space At Prices Below Market Value and Save on Costs With a Fully Built Out Office Space. With a Broad Range Of Permitted Uses Under MO Zoning, Including Medical, Dental, Educational, and Restaurant Ventures. The Possibilities Are Endless. Take Advantage of Signage Opportunities, Capitalizing on Weekday Traffic on the 404 Exceeding 675,000 cars, providing Unparalleled Visibility. Say Goodbye To Renting And Seize The Opportunity To Own Your Space. (id:49269)
Baker Real Estate Incorporated
36 Engel Crescent
Barrie (Letitia Heights), Ontario
Welcome to 36 Engel Crescent, Barrie, ON L4N 6K5! This beautifully updated home features a remodeled kitchen with new cabinetry, quartz countertops, two islands, a stylish backsplash, contemporary lighting, fresh paint, updated hardware, and durable laminate flooring. The entire interior has been freshly painted, creating a bright and welcoming atmosphere. Luxury vinyl flooring in the upper level and basement adds elegance and easy maintenance. Both basements have been beautifully finished, offering additional living space for a family room, home office, or guest suite. The roof, replaced in 2022, ensures long-term durability. Don't miss the chance to own this meticulously upgraded home in a desirable neighborhood. Schedule a viewing today to experience the charm and sophistication of 36 Engel Crescent! **** EXTRAS **** water and sediment filtration and softener installed in 2022 (owned) new roof and gutters installed in 2022 (id:49269)
Unreserved
167 Lafayette Street E
Jarvis, Ontario
Welcome to Jarvis Meadows newly built Richard model boasting 2000+ square feet of living space. 4 bedrooms and 2.5 baths. The open concept main floor kitchen/dining and living room is loaded with upgrades including a modern trim package, a gourmet kitchen with quartz counters, undercounter lighting and backsplash. There are patio doors leading to a covered composite deck and the yard will be fully sodded. There is a two piece bath and main floor laundry with a door leading to a 1.5 car garage with automatic door and cold and hot water taps. The beautiful custom staircase leads you upstairs where you will find 4 large bedrooms and a 4 pc bath. The primary bedroom has a walk in closet and 4 pc ensuite with glass/tiled shower with bench. The basement is insulated and studded with a rough in bath ready for your finishing touch. With the endless upgrades, this home stands apart. Call today to book your private showing. (id:49269)
RE/MAX Erie Shores Realty Inc. Brokerage
1278 Ice Lake Drive
Gore Bay, Ontario
Check out this approximate16 acres of pristine natural beauty, where this seasonal cottage offers a rare opportunity to own a private retreat on the quiet shore of Ice Lake. Surrounded by a stunning escarpment, maple bush, and mixed forest, this property is a nature lover's dream. With its private waterfront access, you can enjoy tranquil lake views and peaceful days on the water. The charming cottage features a spacious 600 sq ft deck, perfect for relaxing or entertaining. Inside, you'll find 3 cozy bedrooms, a convenient washroom with laundry, and a welcoming combined living and dining area anchored by a wood-burning fireplace. The kitchen boasts tile flooring, while the rest of the cottage is adorned with warm pine floors, adding to its rustic appeal. Additional property features include two outbuildings for storage or additional use, lake water intake, and a septic system. This is the first time this property has been offered on the market—don’t miss your chance to own this hidden gem on Ice Lake! (id:49269)
Royal LePage North Heritage Realty
3378 Tullio Lane
Lasalle, Ontario
Executive Lease available Now - where upscale comfort meets refined luxury. Explore the ideal blend of luxury and functionality , impeccably crafted 2-story townhouses within Silver Leaf, LaSalle's premier development minutes from the US border and all highway 401. Presenting 4 bedrooms, 3.5 baths, including an ensuite and second-floor laundry, these residences seamlessly unite elegance with practicality. Revel in tray ceilings, engineered hardwood, and high-efficiency features, complemented by stunning quartz countertops adorning kitchens and baths. Additional features include double stainless steel sinks in the kitchen, and rear yard drainage, enhancing the homes' allure. Each unit showcases a finished driveway, sod & sprinkler system for uncomplicated maintenance. These homes redefine personalized living. Located in Silver Leaf Estates Directions - Sandwich Parkway west btwn Huron Church Line & Disputed.Near Windsor Crossing Outlets Holy Cross. (id:49269)
RE/MAX Capital Diamond Realty - 821
Primary - 12 Rollins Place
Toronto (Islington-City Centre West), Ontario
Full furnished one master bedroom with queen bed in new renovated house rent for single person. Kitchen and laundry sharing. WIFI and utilities included. Job letter and references required . (id:49269)
Century 21 Percy Fulton Ltd.
29 Plaza Drive
South Dundas (702 - Iroquois), Ontario
2,700 sq ft retail/industrial space located in a busy plaza with plenty of parking. Anchor tenants include Foodland, RBC Bank, and Pharmachoice. Across from 300 unit development being planned by Valecraft Homes. Strategically located off highway 401, just 2 minutes to Iroquois Beach, and 20 minutes to New York state border. Zoned General Commercial (GC) - permitted uses include retail, restaurant, healthcare, storage, warehouse, and more. New A/C (2022), New Furnace (2022), New Paint (2024). High ceilings and commercial grade lighting throughout. Easy access behind building for loading and unloading deliveries (id:49269)
Coldwell Banker Realty In Motion
96 Perth Street
Brockville, Ontario
Well maintained and centrally located, this 2 Bedroom, 1 1/2 Bathroom home is move-in ready. Kitchen and Bathrooms were recently renovated, electrical has been updated, new natural gas furnace in 2020 and new central air in 2023. There is a single carport with an attached workshop for additional storage and all the appliances are included. Annual utilities are Water/Sewer $660.00, Natural Gas $896.00 and Hydro $842.45. This home has an efficient floor plan and is economical to own. Book your showing today. (id:49269)
Modern Brock Group Realty Limited
251 Glen Afton Drive
Burlington (Shoreacres), Ontario
Endless opportunity in Shoreacres! This home has been lovingly maintained by its original owners and features 3600 square feet ABOVE GRADE including an indoor swimming pool! Situated on a quiet crescent and directly across the street from Glen Afton Park, this home boasts 4 bedrooms and 3.5 baths. The main floor includes a living room, dining room and a spacious eat-in kitchen overlooking the indoor pool. At approximately 1000 square feet, the swimming pool addition features 9ft ceilings and separate exterior and lower level access. There is also a large family room with a wood fireplace and bar area. The main level also offers garage access and a power room. The 2nd floor of the home includes 4 oversized bedrooms and 2 full bathrooms. The primary bedroom has a 3-piece ensuite and walk-in closet. The unspoiled lower level has 2 staircases and could easily be finished to offer a separate in-law / nanny suite. It includes a laundry room, 3-piece bathroom and plenty of storage space. There is a double driveway with parking for 4 cars. Surrounded by multi-million-dollar homes, this is a perfect chance to update / renovate and have a perfect family home! Located in the Tuck School boundary, and steps from the Lake and Paletta Park! (id:49269)
RE/MAX Escarpment Realty Inc.




