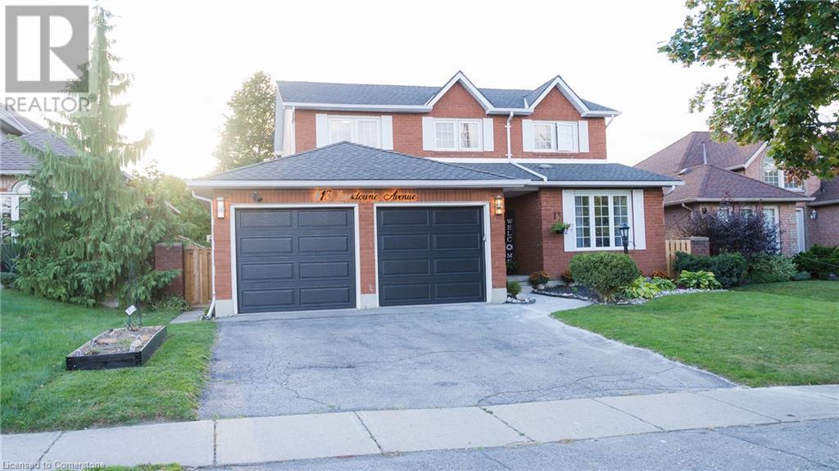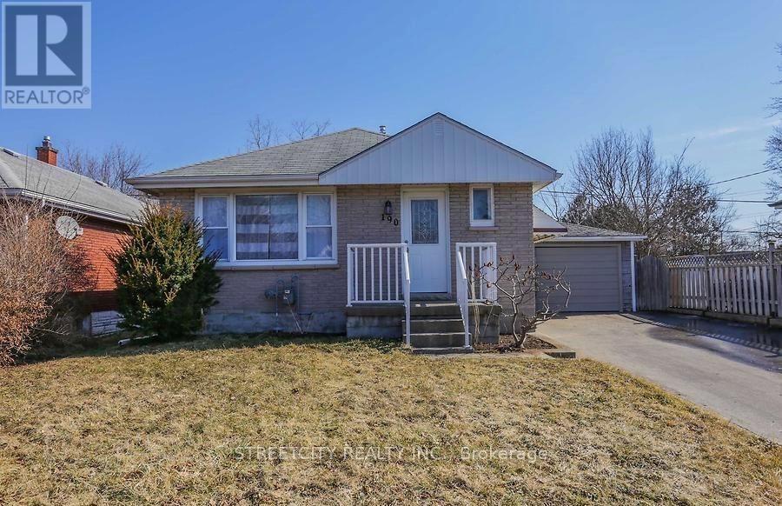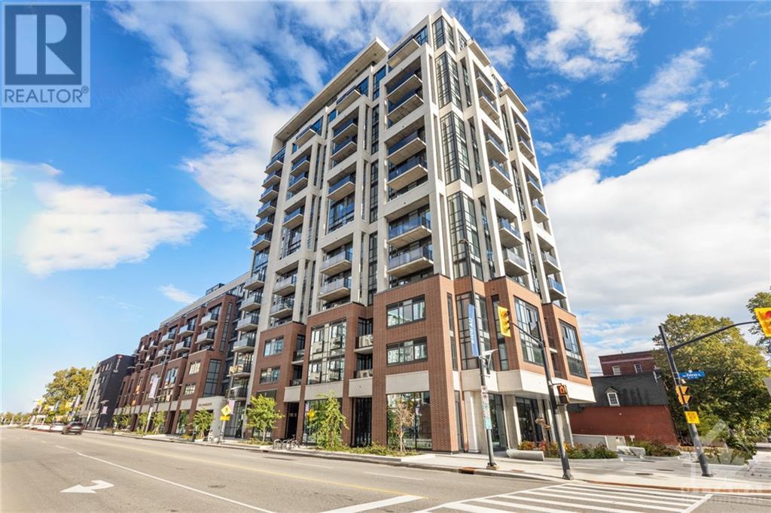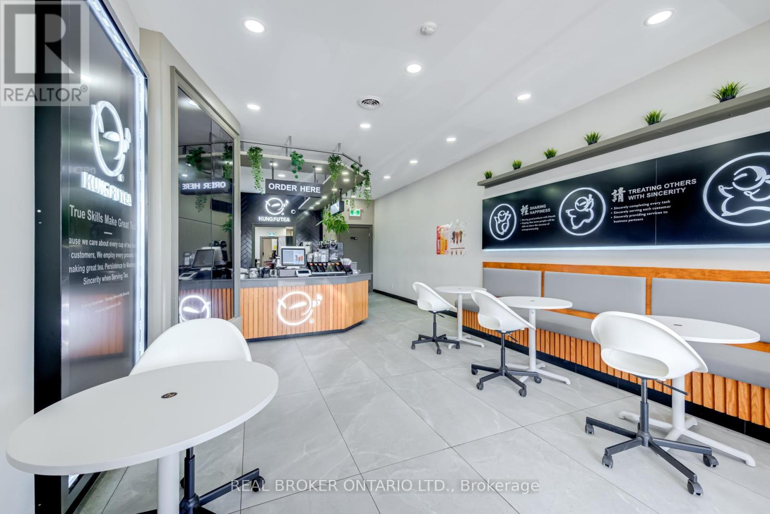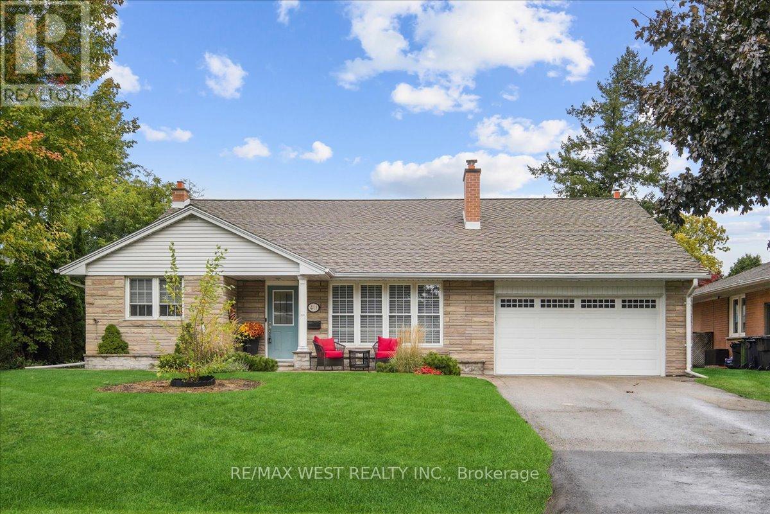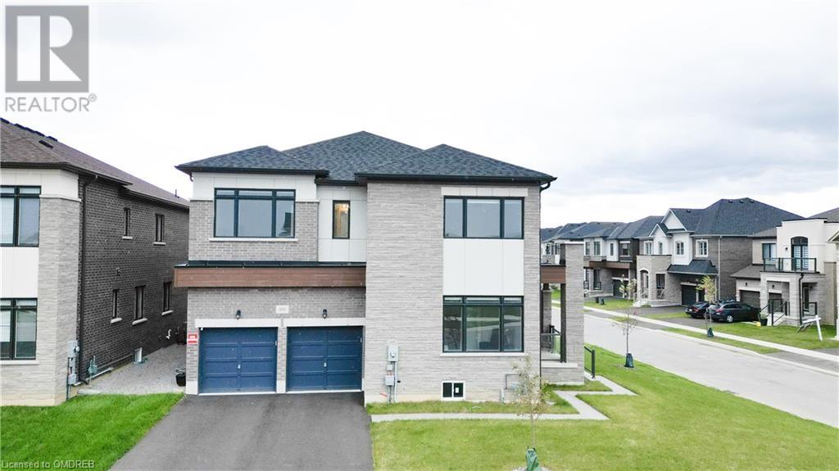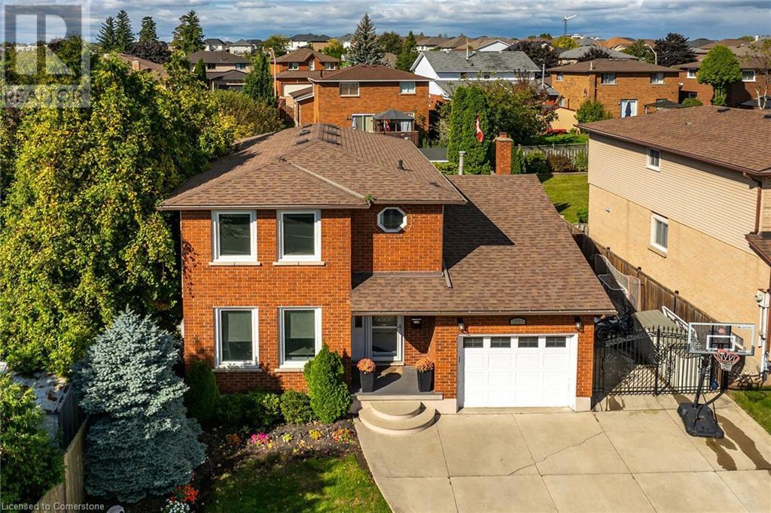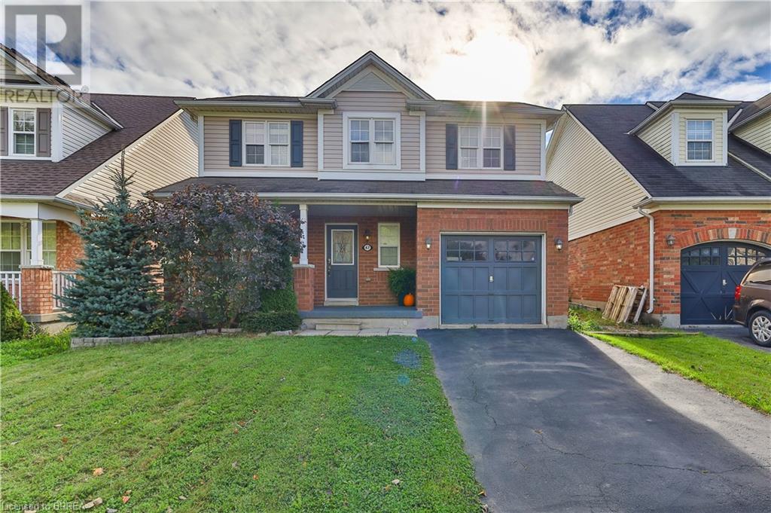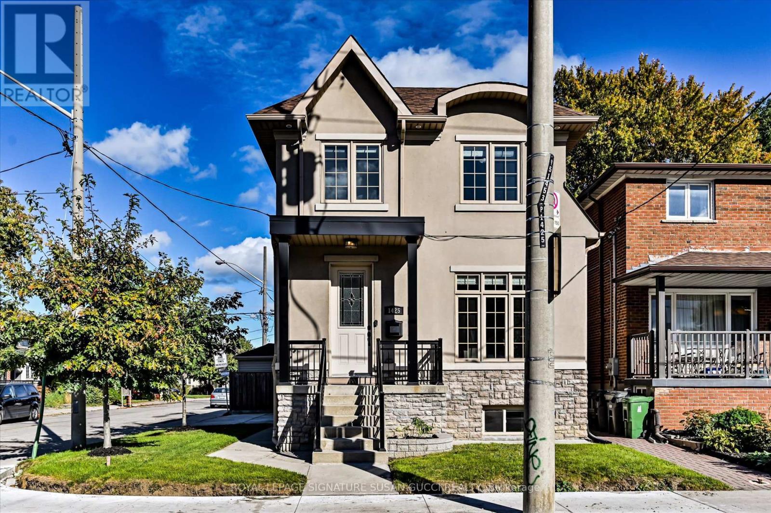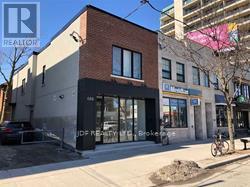1156 Edward Bolton Crescent
Oshawa (Pinecrest), Ontario
Charming 3-Bedroom Detached Home with Stunning Chef's KitchenWelcome to this beautifully updated 3-bedroom, 2-bathroom detached home, blending modern convenience with classic charm. Located in a peaceful, family-friendly neighborhood, this property is a true gem.Step inside and be wowed by the recently renovated chef's kitchen, designed for culinary enthusiasts and entertainers alike. The spacious kitchen boasts sleek quartz countertops, custom cabinetry, and an expansive center island perfect for meal prep or casual dining. High-end stainless steel appliances and ample storage make this space both functional and stylish.The open-concept living and dining areas offer a seamless flow, enhanced by natural light pouring through large windows. Upstairs, you'll find three generously sized bedrooms with ample closet space, ideal for a growing family or home office setup.Outside, enjoy a private backyardperfect for BBQs, gardening, or simply relaxing. With its modern upgrades. (id:49269)
Royal Heritage Realty Ltd.
14 Lucia Court
Niagara-On-The-Lake, Ontario
Welcome to 14 Lucia Court, a stunning, completely renovated Gatta-built bungaloft located in the highly desirable Old Town, Niagara-On-The-Lake. This 3-bedroom, 3.5-bathroom home offers the perfect balance of modern elegance and serene living, just minutes away from world-class wineries, fine dining, the Shaw Festival Theatre, boutique shopping, and the historic charm that defines this renowned region. As you approach the home, its impeccable curb appeal stands out with a striking white stucco exterior, black accents, and custom 8-foot double front doors w/full glass inserts. Professional landscaping design by Mori Gardens enhances the property's welcoming feel, while new modern lighting adds a stylish touch to the façade. Inside, the main floor features a spacious primary bedroom with a spa-inspired ensuite, including a glass shower and stand-alone tub, offering a peaceful retreat. The gourmet kitchen is a chef’s delight, boasting custom cabinetry, high-end newer appliances, and a seamless flow into the bright, open living areas. Upstairs, you'll find a second bedroom with its own ensuite, and a cozy loft area ideal for a home office or reading nook. The fully finished basement provides ample space for entertaining, featuring a large rec room, a third bedroom, and another full bathroom, making it perfect for guests or family gatherings. Step outside to the private backyard oasis complete w/gas bbq hookup, a rebuilt 12' x 12' composite deck (2022), where you can relax or host in style, surrounded by the professionally designed gardens. With newer mechanical systems, including a 9-year-old roof (2015) and updated furnace and AC (2016), this home is move-in ready and offers a unique combination of style, comfort, and a prime location. Enjoy the quiet seclusion of Lucia Court while being just a short stroll from all the best that Niagara-On-The-Lake has to offer. (id:49269)
RE/MAX Niagara Realty Ltd
1863 10 Sideroad
Kincardine, Ontario
Discover tranquility just outside of town with this charming yellow brick farmhouse situated on 3 private acres and a peaceful paved road. As you approach via the circular drive, you'll be enchanted by the home's character. Relax for hours on the covered front porch, swaying in a rocking chair or hammock, as you take in the breathtaking sunsets over the lush fields of green and gold. Explore the property and find delightful surprises, including a quaint bunkhouse perfect for a summer getaway. The impressive 30 x 30 shop or home based business area built in 2015, features a bathroom and in-floor heating, while the expansive 40 x 40 barn offers plenty of space for all your toys and equipment. The home features a stunning kitchen addition completed in 2010 giving it the perfect country feel complete with farmhouse sink, large windows and butcher block island. Upstairs, you'll find three roomy bedrooms, a nursery, and a large four-piece bathroom. The fifth bedroom is conveniently located on the main level, alongside a sizeable laundry room (ready for a remodel to include a full bathroom), a formal dining room, and a cozy living area. Recent upgrades include modern electrical systems, a generator plug-in for reliable power, a septic system installed in 2010, and a new drilled well as of October 2024. This home seamlessly combines comfort with modern conveniences, making it perfect for families seeking space and privacy. Don’t miss your chance to make this peaceful and enchanting property your own. A delight to show, call your REALTOR® today. (id:49269)
Royal LePage Exchange Realty Co. Brokerage (Kin)
132 Marshall Heights Road
West Grey, Ontario
Discover your dream home in the desirable Marshall Heights subdivision, just minutes from downtown Durham. This stunning over 4,000 square foot custom residence sits on a picturesque two-acre lot, featuring a serene wooded area that offers a tranquil, rural feel. Built by Candue Homes, renowned for their commitment to quality and craftsmanship, this home embodies a vision of light and airy spaces blended with rustic farmhouse charm. Designed for both entertaining and cozy living, the efficient layout flows seamlessly throughout, allowing for easy movement between spaces. Enjoy the convenience of a main floor master suite, laundry, and office, which enhance daily life. The entertainer’s kitchen, just steps from the garage, features custom cabinets and stone counters, complemented by a rustic bar area perfect for gatherings. Ideal for family visits, the spacious lower level includes two bedrooms with en suites, a gym, and a large casual sitting area with a bar and game zones. Elegant design details abound, including an abundance of leaded windows, hand-hewn beams in the soaring living room ceiling, and transom windows that elevate the farmhouse aesthetic. Each room showcases the work of skilled artisans, with custom closets and unique live edge features that add character. The Sellers moved in just a year ago and couldn't be happier, stating there’s nothing they would change. If they ever seek another property, they would choose to build this exact home again with Candue Homes. This residence is not just a home; it’s a testament to thoughtful design and quality construction. Don’t miss this rare opportunity to own a beautifully crafted home in a fantastic location—schedule a showing today! (id:49269)
Coldwell Banker Peter Benninger Realty Brokerage (Walkerton)
62 Gottscheer Court
Kitchener, Ontario
Welcome to this charming 3-bedroom bungalow with fantastic in-law potential, nestled on a quiet court just minutes from the expressway. This meticulously maintained home features fresh paint throughout every room, as well as the garage and exterior parging, giving it a bright and inviting feel. Step inside to discover pristine new carpet on the main floor, hiding well-preserved hardwood underneath, while the basement and stairs boast new durable vinyl flooring. The entire home has been updated with new lighting, outlets, and switches, ensuring a modern touch in every space. The upstairs bathroom has been refreshed with a new sink and toilet, complemented by updated lighting. The backyard has been cleared, offering a blank slate for your dream garden. Outdoor enthusiasts will also appreciate the fully fenced yard backing onto a green space, new concrete sidewalk, and updated outdoor lighting. A separate walk-up entrance to the basement provides the perfect setup for a potential basement apartment. The basement also features a 3 piece bathroom, with updated lighting. Essential updates include a new 100-amp panel, copper wiring, and plumbing, as well as a roof replaced in 2016. The furnace was updated in 2014, and the home is equipped with AC for year-round comfort. Storm shutters on all windows provide added security. This move-in ready bungalow is an ideal opportunity for both families and investors looking for a versatile, well-maintained property in a prime location. Don’t miss your chance to make this home yours! (id:49269)
Shaw Realty Group Inc.
56 Chester Crescent
Scugog (Port Perry), Ontario
This exceptional home & property is located on a quiet Port Perry street backing onto a peaceful sheltered woods with Cawkers Creek beyond. It is truly ""In-Town Living with a Country Feeling"". There are hundreds of sq ft of interlocking brick/stone on the driveway, front entrance & sidewalk leading to the entertaining size patio with attractive designs & separate vignettes throughout the private oasis to enjoy the sights & sounds of the bird & nature lover's backyard paradise. Rarely does a home & property like this become available! This gracious 2 storey family home offers all that you have been searching for: Canadian oak hardwood floors & crown moulding on both levels, a beautifully updated custom kitchen by ""Green Apple Cabinetry"" with 5 new appliances including a convenient wine/beverage fridge, a unique marble backsplash, quartz counters & many special features, updated main bathroom & primary ensuite have quartz counters & gleaming tile floors & tub & shower interiors, family room is warmed by a gas fireplace & offers a walkout to the west facing backyard & pergola. This home is immaculately clean & impeccably maintained enhanced by exquisite quality finishes & subtle designer touches throughout. The interlocking brick/stone driveway which was recently re-sanded & re-sealed provides wonderful curb appeal & leads to the welcoming front porch. The foyer exudes comfort & warmth entering the home. Host family & friend gatherings in the spacious combined dining room & living room with cozy gas fireplace & large bay window. All of the windows & doors have been updated. Additional recent updates include soffits/fascia & eavestroughs with leaf guards, water softener, laundry tub & electrical panel. This property is located within walking distance to a variety of schools, parks, hospital, clinic, shopping, restaurants, downtown historic Port Perry, Lake Scugog & all the wonderful amenities & activities this vibrant town offers. **** EXTRAS **** Included: 7 appliances, all electric light fixtures & ceiling fans, electric garage door opener & remotes, water softener & shelf in dining room. Additional furniture items available for purchase. (id:49269)
RE/MAX All-Stars Realty Inc.
260 Deer Ridge Drive Unit# 47
Kitchener, Ontario
YES, it backs directly onto the Golf Course!!! Nestled in a highly sought-after Kitchener location, this charming bungalow townhouse offers an ideal blend of modern comfort and convenience, perfect for golf enthusiasts and those seeking easy access to Highway 401. With two spacious bedrooms and three bathrooms, this home is perfect for empty nesters and/or professionals. Step inside to discover a bright and airy open-concept living/dining kitchen area, illuminated by large windows that flood the space with natural light. This inviting area features a cozy fireplace and glass doors leading to the back deck, creating an ideal setting for entertaining guests while overlooking the serene backyard. The expansive kitchen is a true highlight, equipped with stainless steel appliances, abundant cabinetry, and an oversized center island with extra storage, making it a dream for hosting gatherings and dinner parties. The generous primary bedroom offers a walk-in closet and a private ensuite bathroom, complete with a luxurious large tiled shower. The lower level provides even more living space, featuring a spacious bedroom with a walk-in closet and a four-piece bathroom. This level also includes a large room currently used as a gym/hobby room, which can easily serve as an additional bedroom if needed. Plus, there’s a bright, spacious rec room with a glass door leading onto a covered patio, perfect for enjoying the lush greenbelt and golf course views—an excellent extension for entertaining. Located in a prime area of Kitchener, you’ll find local shops, restaurants, and amenities just minutes away, offering the perfect blend of quiet suburban living with quick access to everything you need. This beautiful bungalow townhouse is the ideal place to call home—don’t miss the opportunity to make it yours! (id:49269)
Corcoran Horizon Realty
413 Lansdowne Avenue
Woodstock, Ontario
** See video for full house tour!! ** WOW! Beautiful 4 bedroom 4 bathroom family home, with double car garage, large lot, and new INLAW SUITE! Featuring plenty of parking, charming front porch, and front entry, leading to a large and spacious foyer. This home is open, bright, and a true delight. Plenty of living space and an excellent layout. Main floor bathroom, main floor laundry. Large family room or potential grand dining room, the kitchen is stunning and recently renovated featuring granite countertops, stainless steel appliances, pantry, breakfast bar, and a sliding patio door to a renovated deck and large private yard with playset, shed, BBQ area, and more. The open dining and family room is a space you will really enjoy. Elegant updated curved stairway to the second floor. The primary bedroom is very large and has double closets and ensuite bathroom. 2 additional large bedrooms and an additional bathroom with double sinks. In the basement, there is a large rec room, as well as a new inlaw suite with full Kitchen. The basement has a new and very nice full bathroom as well. Updates include: Almost all new windows, all new doors besides back door to garage, new garage doors with openers, newly renovated rec room, New water softener, updated landscaping, freshly painted, newly added kitchen bar and pantry. Furnace and AC new in 2021. Close to everything Woodstock has to offer, as well as the 401. Book your showing ASAP! (id:49269)
Keller Williams Innovation Realty
258 Eunice Street
Kingston, Ontario
Don’t miss this incredible opportunity! Nestled on a sprawling 75' x 200' lot, this beautifully renovated 3-bedroom, 1-bathroom semi-detached home offers a tranquil, country-like setting while being just moments from Princess Street and providing easy access to the highway. Inside, enjoy a bright, modern interior with spacious bedrooms and thoughtfully updated finishes throughout. The large lot provides plenty of outdoor space for relaxation and recreation, along with ample private parking for your convenience. Utilities are extra. (id:49269)
RE/MAX Rise Executives
260 Eunice Street
Kingston, Ontario
Don’t miss this incredible opportunity! Nestled on a sprawling 75' x 200' lot, this beautifully renovated 3-bedroom, 1-bathroom semi-detached home offers a tranquil, country-like setting while being just moments from Princess Street and providing easy access to the highway. Inside, enjoy a bright, modern interior with spacious bedrooms and thoughtfully updated finishes throughout. The large lot provides plenty of outdoor space for relaxation and recreation, along with ample private parking for your convenience. Utilities are extra. (id:49269)
RE/MAX Rise Executives
190 Hale Street
London, Ontario
Welcome to this fully renovated 3+1 bedroom bungalow with a single car garage. You will love the bright, Spacious living room with newer flooring (2022), updated eat-in kitchen with newer flooring(2022), paint and brand new appliances(2022). The 4 piece bath has newer flooring, paint and vanity. This main floor also boasts 3 generous size bedrooms with newer flooring and paint as well. There is separate entrance to the lower level & has been upgraded with a large Rec room, bedroom with walk in closet, 3 piece newer updated bathroom with a large shower, newer flooring, vanity and paint. The laundry room has been renovated with new drywall and brand new washer and dryer. Don't forget the large driveway fitting approximately 6 cars and a detached single car garage. (id:49269)
Streetcity Realty Inc.
893 Everitt Avenue
Kingston, Ontario
Nestled in an established neighborhood, this well maintained 3 bedroom side-split home exudes warmth and timeless appeal. Located on a quiet street in Henderson place, this home has something for everyone, whether you are starting out, looking for a family home, or downsizing. Inside you will find a spacious well lit living room with hardwood floors and a large bay window, dining room with patio doors and a large kitchen with plenty of storage, including pantry cupboards with pull out shelving. Upstairs you will find 3 bedrooms with hardwood flooring, including a spacious primary bedroom where comfort meets style, offering ample space and natural light. The main bathroom includes a welcoming soaker tub and the convenience of large built in wall cabinets for extra storage . Downstairs you can unwind in the cozy family room, featuring high ceilings, a wood fireplace, and a welcoming atmosphere that is ideal for relaxing evenings. Step outside to discover the beauty of perennial gardens that surround the property. Your fully fenced rear yard with patio provides privacy and security, making it the perfect space for outdoor gatherings, playtime, or relaxation. Enjoy the convenience of an extra-long driveway with parking for 3 cars, ensuring ample space for guests or family vehicles. Updates include roof (2019), fridge and stove (2019), washer and dryer (2019). Close to parks, school and shopping, come check out this wonderful property. (id:49269)
RE/MAX Finest Realty Inc.
21 Cherry Street
Kingston, Ontario
Great investment opportunity with this well maintained & purpose-built Downtown Kingston triplex located just a short distance from The Hub, Queen’s University & KGH. The first unit (basement) is comprised of 1 bedroom, 1 full 4pc bath, & is currently rented for $1,435/month + electricity & heat (landlord pays the water). The second unit (main floor) consists of 2 bedrooms, 1 full 4pc bath, & is currently rented for $1,825/month + electricity & heat (landlord pays the water). The third & final unit (second floor) features 2 bedrooms, 1 full 4pc bath, is currently rented for $1,169.50/month + electricity & heat (landlord pays the water). This fruitful property offers on-site laundry, parking, & is sure to garner the interest of potential future tenants for years to come. Don’t miss the chance to add this wonderful piece of Kingston real estate to your growing investment portfolio. (id:49269)
Royal LePage Proalliance Realty
3214 Elgin Street
Brooke-Alvinston, Ontario
Beautifully maintained 2-bedroom home with a bonus room (can also be used as an office or small bedroom), located in the peaceful community of Brooke-Alvinston. This rental includes a fridge, stove, washer, dryer, and a TV in the living room for your convenience. The landlord will maintain the lawn, gardens, and bushes during the summer months, while the tenant is responsible for snow removal in winter. Rent is $1600/month plus utilities. Tenants are required to have liability insurance. Parking available either in front of the house or in driveway in front of garage. Garage is not for tenant use. Please have application filled out prior to showing. Touchbase for showings. (id:49269)
Initia Real Estate (Ontario) Ltd.
1838 Burfield Avenue
Ottawa, Ontario
Welcome to this well-maintained 3-bedroom, 3-bathroom bungalow in Beacon Hill South! Nestled on a quiet street, this home is close to everything—schools, parks, splash pads, shopping, and the LRT for easy commuting. The bright and inviting living space is filled with natural light, and the open-concept layout makes it perfect for family gatherings. The kitchen offers ample counter space and storage, ideal for preparing family meals. The primary bedroom features its own ensuite, creating a private retreat. This home has amazing potential and is ready for your touch on it. Easy access to the 417, 500m to Costco, a short drive to NRC, CSIS, CMHC, Montfort Hospital… or keep your car in the garage because you’re just a quick walk to the LRT Blair Station! Don’t miss out on this wonderful opportunity! No conveyance of offers until 2 PM on October 16, 2024. (id:49269)
RE/MAX Hallmark Realty Group
397 Codd's Street Unit#417
Ottawa, Ontario
Brand New One bedroom available immediately. In-unit laundry, Free internet for the first year and low Hydro/electricity bills! One underground parking and a storage locker are included in the price. Enjoy your large balcony with a park view. Laminate flooring throughout, stainless steel appliances, . Convenient Location with app 15 mins drive to Downtown, Montfort Hospital, CMHC, College La Cité, and the Blair LRT station. Walking distance to Public Transportation, Schools, Grocery stores, Parks and Hospital. (id:49269)
Tru Realty
324 Tucana Way
Ottawa, Ontario
Welcome to 324 Tucana Way, located in the heart of Barrhaven, Half Moon Bay. This stunning detached single-family home is ideally situated near various amenities like parks, schools, shopping & recreation. Upon entering, you're greeted by high ceilings, grand windows for lots of natural light, as well as an overall open-concept layout. This unique home features five spacious bedrooms and four bathrooms, including a convenient bedroom and bathroom in the basement with an elevated wet bar. The main floor boasts a beautiful kitchen with elegant granite countertops, spacious kitchen island, and a large farmhouse sink, perfect for entertaining. There is an additional second full kitchen. Upstairs, you'll find the other four bedrooms, with a primary bedroom that features a luxurious 5-piece ensuite complete with a built-in soaker tub. Outside, you will find a meticulously landscaped & fully-fenced backyard, with a stone patio. Don’t miss the opportunity to make this beautiful home your own! (id:49269)
Engel & Volkers Ottawa
1159a Longfields Drive
Nepean, Ontario
Welcome to 1159A Longfields Drive! This beautifully maintained and upgraded corner lot condo features a total of two bedrooms and two bathrooms across two floors. Upon entering, the bright foyer leads into the open-concept living and dining area, offering lots of space for entertaining and winding down. The adjacent kitchen features stainless steel appliances, as well as upgraded flooring, a pantry, and plenty of counterspace. A 2-piece powder room rounds out the main level of the home. Downstairs, you will find a spacious primary bedroom with a walk-in closet, as well as a second bedroom that's perfect for a guest room or home office space. Additionally, there is a full bathroom, storage space & laundry area on the lower level. Outside, an interlock patio offers the perfect opportunity for soaking in the sun or reading a good book. Located in the sought-after neighbourhood of Chapman Mills in Barrhaven, this home is close to shopping, recreation, schools, parks and more. (id:49269)
Engel & Volkers Ottawa
245 Equinox Drive Unit#202
Embrun, Ontario
Introducing 245 Equinox #202 – an impeccably maintained condo nestled in the heart of vibrant Embrun! This remarkable 2-bedroom, 1-bathroom unit offers the perfect blend of luxury and comfort. The open-concept layout effortlessly connects the bright kitchen, dining, and living areas, complete with ample windows for optimal natural light. The oversized primary bedroom serves as a serene retreat, complemented by a spacious second bedroom, a stylish 3-piece bathroom, in-unit laundry, and ample storage/linen space. Step outside onto the expansive balcony to enjoy beautiful views of Embrun. Additional features include 1 outdoor parking spot, 1 outdoor storage locker, and access to the condo's amenities such as a gym, tennis court, outdoor seating area, and common spaces. Don't miss the chance to make 245 Equinox #202 your new home, where comfort, luxury, and nature come together. Quick occupancy available – book your private showing today! (id:49269)
Royal LePage Performance Realty
81 Peary Way
Ottawa, Ontario
Welcome to this lovely 3-bedroom, 1.5-bathroom end-unit townhouse in the heart of Katimavik! Step into a bright, open layout with hardwood floors that flow through the main and upper levels, adding character and warmth to the space. Upstairs, three spacious bedrooms offer plenty of room to relax and unwind. The sun-filled kitchen offers plenty of storage and opens directly onto a south-facing deck—perfect for outdoor dining or soaking up the sun. With a fenced yard surrounded by mature trees and no rear neighbours, you can enjoy an abundance of privacy. The partly finished basement features a convenient powder room and offers flexible space for a home office, gym, or media room. Just steps from walking trails, parks, and the community’s outdoor pool, and complete with 1 parking space, this home is nestled in one of Kanata’s most desirable areas. Don’t wait—this gem won’t last long! (id:49269)
Exp Realty
560 Rideau Street Unit#519
Ottawa, Ontario
Welcome to The Charlotte. This luxurious 2-bedroom, 2-bathroom condo offers the perfect blend of sophistication and convenience. As you step into the spacious interior, you'll be greeted by an abundance of natural light that highlights the modern open-concept design. The kitchen is a chef's dream. The adjoining living area boasts ample space for relaxation and entertainment, complete with stunning city views that can be enjoyed from your private balcony. Retreat to the sumptuous master suite, complete with a walk-in closet and a ensuite bathroom. The second bedroom is equally impressive, providing plenty of space and comfort for guests or a home office. Building amenities include Gym, Yoga room, Party room, Outdoor pool, Terrace with BBQ and outdoor fireplace. (id:49269)
Sleepwell Realty Group Ltd
2000 Jasmine Crescent Unit#103
Ottawa, Ontario
Simply the best! Spacious 2 bedroom, 2 Bathroom home with large L shape living and dining room, good size updated kitchen, Updated Bathrooms, Hardwood flooring, in unit storage, Large fenced patio with shed and much more! Great building offers indoor pool, Saunas, Whirlpool, exercise room, party rooms, tennis court and much more! Parking is outdoor #88 Call now! Immediate occupancy available! (id:49269)
Power Marketing Real Estate Inc.
29 Hamil Street
Vankleek Hill, Ontario
This beautifully updated brick home offers the perfect blend of traditional & contemporary living. With 3 spacious beds & 2 baths, this residence is designed to cater to both comfort & style. The main floor laundry adds a touch of convenience to your daily routine. The open & bright layout creates a warm, inviting atmosphere, ideal for family living/entertaining guests. Step outside to discover the true gem of this property—a backyard built for relaxation & fun. The summer kitchen, gazebo, & hot tub provide an outdoor oasis for year-round enjoyment, while the fully fenced yard offers privacy & peace of mind. For those in need of extra space, the detached heated garage is not only commercially zoned but also features an upper loft for additional storage. To top it off, the home is equipped with a Generac Generator System. Situated in a prime location, 29 Hamil is perfect for those seeking a comfortable, well-maintained home with the bonus of excellent outdoor & garage space. (id:49269)
Exp Realty
71 Marina Village Drive
Port Severn, Ontario
Excellent opportunity to live and play in the wonderful Oak Bay Golf Community. This brand-new luxury townhome nestled in the desirable community of Honey Harbour offers 3 bedrooms, 3 bathrooms, single car garage with, two balconies, main floor and second floor living rooms, large kitchen with dining room and plenty of natural light. You will love the roof top terrace with panoramic views to soak in the sun or take in the sunset! This is more than just a house; this is a lifestyle; with golf, boating and the beauty of Georgian Bay right in your backyard. Do not miss the opportunity! (id:49269)
Keller Williams Co-Elevation Realty
13 Edminston Drive
Fergus, Ontario
Freehold Luxury Townhome available for lease. Located in an award winning community by Storybrook, this impressive 2 storey, 3 bedroom, 3 bathroom townhome is close to parks, restaurants, shopping, the Cataract Trail, schools and a short walk to historic downtown Fergus. Enter the main floor to high ceilings, bright windows & an open concept plan. Kitchen open to great room provides the perfect space to entertain. Walk out to generous rear yard. Upper level has 3 spacious bedrooms and convenient 2nd floor laundry. Primary bedroom features large walk in closet and luxury ensuite bath. Attached single car garage adds to convenience. Lower level is unfinished & provides plenty of storage space. This home is well suited for families, empty nesters & professional couples alike. (id:49269)
Keller Williams Home Group Realty
559 Ouellette Avenue
Windsor, Ontario
Prime development site in Downtown Windsor, site extends thru to Pelissier & includes 96' frontage on Ouellette & 80' frontage on Pelissier, zoning provides for a wide variety of commercial, as well as residential above grade, currently used as a parking lot (60 vehicles) and rented on a monthly basis, great opportunity to create a multi-floor complex in the core - Contact listing broker for further details! (id:49269)
RE/MAX Preferred Realty Ltd. - 585
22 - 3455 Fairview Street
Burlington (Roseland), Ontario
Amazing Opportunity To Own A Well Established Bubble Tea Franchise Situated In a Prime Retail Location In Burlington. Great Opportunity For the Entrepreneur To Own A Turn Key Profitable Business With Highly Skilled Staff. Beautiful Build Out With New Equipment & Fixtures. HighTraffic Area With Ample Parking In Plaza. HUGE Potential To Join One Of the Fastest Growing New And Reputable Brands Kung Fu Tea. Do Not Go Direct. Do Not Talk To Employees. Training Provided. **** EXTRAS **** LOW Rent of $2,424.50 Per Month + TMI First Lease Renewal August 2025 + Several Options to Renew. Lease Agreement + FranchiseAgreement Available (id:49269)
Real Broker Ontario Ltd.
909 - 105 The Queensway
Toronto (High Park-Swansea), Ontario
Welcome to NXT2 Lux Condos, where elegance meets functionality. Designed by Fendi, this condo offers unobstructed scenic views and a walkout balcony perfect for sunset gazing. The modern open layout boasts 9ft ceilings, sliding glass doors, and no wasted space, all enhanced by upgraded luxury vinyl flooring.Enjoy top-notch amenities, including 2 gyms, a sauna, guest suites, a games room, party room, indoor and outdoor pools, a tennis court, a movie theatre, BBQs, bike racks, daycare, and 24-hour security and concierge. Plus, there's a dog park for your furry friends!Located near shops, restaurants, parks, the lake, bike paths, the Gardiner, 427 highway, both airports, and with the 501 Queen streetcar right at your doorstep, this condo community of professionals, managed by a courteous team, is move-in ready and waiting for you. **** EXTRAS **** Rarely available Locker included. Parking is included. Balcony has electrical outlet. (id:49269)
Homelife Landmark Realty Inc.
83 Castlehill Road
Brampton (Northwood Park), Ontario
Welcome to 83 Castlehill Rd! This beautifully upgraded 4-bedroom, 4-bathroom detached home offers the ultimate in privacy, backing onto a stunning park with direct access and no rear neighbours. Features include stone countertops, pot lights, and new tiles throughout. The completely finished basement adds an extra bedroom and full kitchen, ideal for extended family or guests. Close to all amenities and public transit. Dont miss this move-in-ready gem! (id:49269)
RE/MAX Realty Specialists Inc.
20 - 619 Evans Avenue
Toronto (Alderwood), Ontario
Discover the perfect blend of convenience, accessibility and comfort in this stunning 3-bedroom, 3-bathroom freehold townhouse, ideally located just 2 minutes from Long Branch GO Station and major highways (QEW, Gardiner, Hwy 427) and a 5-minute drive to Hwy 401. With TTC access and schools just steps away, this home is in a prime location for easy commuting and family living.Inside, you'll find generously sized bedrooms and a spacious living area that leads to a walk-out terrace and a private fenced backyardperfect for outdoor gatherings and relaxation. The extra-large kitchen features an island and eat-in area, making it a great space for cooking and entertaining.Enjoy a weekend stroll to Sherway Gardens Mall, or take advantage of the nearby amenities, including Farm Boy just across the street. Recent updates include a new roof (2017), driveway (2020), deck (2020), fresh paint (2021), and a refurbished AC unit (2018).With an affordable common area POTL fee of $155/month, covering landscaping and snow removal, you'll enjoy low-maintenance living with no backaches! **** EXTRAS **** Maytag Washer/Dryer, S/S Gas Stove, SS B/I Range Hood Microwave, SS Double Door Fridge/Freezer with Water/Ice Dispencer, SS Bosch Dishwasher (2021), BBQ set on Patio, all ELF and window coverings. (id:49269)
Kingsway Real Estate
Main - 3443 Queenston Drive
Mississauga (Erindale), Ontario
This beautifully renovated semi-detached bungalow main level offers a perfect blend of modern living and convenience. With new laminate flooring and freshly painted interiors, this home is move-in ready. The long driveway and large backyard provide ample outdoor space, ideal for families. Located in the heart of Mississauga, this property is close to all essentials, including public transit, the GO train, UTM, and Square One Shopping Centre. Enjoy the best of both worlds with a serene residential environment and easy access to urban amenities. Rent the main floor or the entire house for your big family at an attractive rate of $4500/month. Don't miss out on this fantastic opportunity! (id:49269)
Royal LePage Signature Realty
40 Orkney Crescent
Toronto (Princess-Rosethorn), Ontario
Princess Anne Manor High Demand Street. Perfect Lot Size With Existing Inground Concrete Pool. Traditional 4 Level Backsplit Layout In Move-In Condition. Own A Piece Of Real Estate In This Exclusive Neighbourhood. Hardwood Floors Throughout Main Level W/ Gas Fireplace In Living/Dining Room. Eat-In Kitchen With Island, S/S Apps, Updated Cabinets And W/O To Yard. Lots Of Light With Large Vinyl Windows In Every Room. Upper Floor Primary Suite Has Ensuite O/L Backyard Pool. Every Bedroom Is Big Enough For Growing Children. Lower Level Has Access To Backyard Complete With Bedroom, Bathroom And Family Room. Bsmt Rec Room Fully Finished + Storage Area In Furnace Room. 10 Minutes To Pearson International Airport, Shopping, Richview Collegiate With French Immersion. 20 Minutes To Financial Districts, Must See!! **** EXTRAS **** Close To Great Schools: John G Middle School, St. Greg's & Princess Margaret Junior School, St. George's Golf Club, Nearby Shops, Hwy 401/427/400, Parks & More! (id:49269)
RE/MAX West Realty Inc.
480 Skinner Road
Waterdown, Ontario
Welcome to your dream home! This stunning property, less than one year old, features an exceptional open-concept design with enormous windows that flood the space with natural light. Over $100,000 was spent on upgrades, ensuring every detail reflects modern luxury. With 10-foot ceilings on the main floor and 9-foot ceilings throughout the upper level and basement, this home exudes elegance and spaciousness. The thoughtfully laid-out interior includes a main floor office, mudroom, ample storage and boasts sunlight throughout the year. While the upper level features four spacious bedrooms—each connected to a bathroom—plus a versatile loft that can easily serve as a fifth bedroom. The luxurious master suite offers a beautiful ensuite and expansive his-and-hers walk-in closets, complemented by a convenient upper floor laundry room. Set on a large corner lot in a family-friendly neighborhood surrounded by greenery, you'll be near the picturesque Bruce Trail, walking distance to schools, and plenty of parks and trails for outdoor activities. Fully upgraded in every aspect, this home is a rare find and truly a steal—schedule your viewing today and discover all it has to offer! (id:49269)
Right At Home Realty
2 Berryman Avenue
St. Catharines, Ontario
NEWLY RENOVATED CENTURY HOME … This freshly rejuvenated 3 bedroom, 2 bathroom home sits at 2 Berryman Avenue in St. Catharines, close to the Welland Canal, walking paths, public transit, schools (Brock University), parks, shopping, and just minutes to trendy downtown and highway access. Walk in from the large, COVERED PORCH and into the BRIGHT and SPACIOUS main level offering updated flooring and potlights throughout the living room with XL picture window and EAT-IN KITCHEN boasting QUARTZ counter tops and breakfast bar island with double sinks, stainless steel appliances & range hood, and abundant cabinetry. NEW 2-pc bath plus WALK OUT to the small deck and fully fenced, low maintenance back yard. UPPER LEVEL features three bedrooms and a beautifully finished 4-pc bathroom. Lower level offers laundry area plus a large, open space that’s ready for your touch to transform into additional living space. Other UPDATES include A/C, windows, appliances. This lovely home is MOVE-IN READY! CLICK ON MULTIMEDIA for virtual tour, drone photos, floor plans & more. (id:49269)
RE/MAX Escarpment Realty Inc.
22 Francis Street
Hamilton, Ontario
This well appointed home has been professionally renovated both inside and out! With 3 spacious bedrooms and 3 full bathrooms, this home is perfect for the growing family. The open-concept layout showcases a custom designed kitchen with quartz counters/backsplash, stainless steel appliances and a convenient breakfast bar which is open to the bright & airy principle living area. Enjoy the luxury of brand-new finishes throughout, including new flooring on the main floor, fresh paint and designer fixtures. Outside, the private backyard offers a quiet space and paved laneway access with parking for two vehicles. Located in an up and coming neighbourhood with easy access to local amenities and schools, this home is a true gem. Roof, windows, plumbing & electrical: 2019. Kitchen, flooring, paint, furnace: 2024. (id:49269)
RE/MAX Escarpment Realty Inc.
340 Southcote Road
Ancaster, Ontario
Welcome to this beautifully updated 2-storey detached home in one of Ancaster's most sought-after neighborhoods. Featuring 3 spacious bedrooms, 3 bathrooms and a fully finished basement with new flooring (June 2023). This home offers both style and functionality. The backyard is an entertainer's dream, with professional landscaping and an in-ground pool, complete with a new liner and safety cover (August 2023). Enjoy peace of mind with recent updated including a new furnace and air conditioner (February 2023), and a 200-amp electrical service upgrade. The exterior boasts updated siding, eavestroughs, and stucco work (Sep 2015), enhancing curb appeal and durability. Located close to shopping, schools, and easy highway access, this home combines convenience with comfort. Don't miss your change to own this well-maintained gem! (id:49269)
Royal LePage State Realty
344 Guelph Line
Burlington, Ontario
This inviting property offers a perfect blend of comfort and style, featuring 3 bedrooms, 1+2 bathrooms and approx 2100 square feet! The main level boasts an oversized foyer that leads to a spacious 28x28 showroom, presenting an exciting opportunity for a home office, studio, or creative space. This versatile area adapts to your needs, offering endless possibilities. The kitchen features white cabinetry, stainless steel appliances and a large island. The open concept main floor connects the living and dining rooms, creating a warm and welcoming space with plenty of natural light throughout! The second level features 3 spacious bedrooms with a 4-piece bathroom. The finished lowered level offers a recreation room, laundry room and ample storage! The gorgeous oversized backyard provides a private retreat for outdoor activities, gardening or simply some fresh air! The house features 2 separate entry doors with ample parking space! Conveniently located minutes to Downtown Burlington, close to all amenities, schools, and parks, making it an ideal choice for those seeking a well-rounded lifestyle. (id:49269)
RE/MAX Escarpment Realty Inc.
1558 Upper Wellington Street
Hamilton, Ontario
Fantastic family home that checks all the boxes. Extensively renovated throughout, check! In-ground pool and hot tub, check! Five bedrooms & 3.5 baths, check! Main level features open concept kitchen and living space. Kitchen updates include newer cabinets and flooring, granite counters and stainless steel appliances. First floor also includes a separate dining room, home office, powder room and laundry. Upper level offers a large primary bedroom with renovated ensuite bath plus 2 additional bedrooms. The renovated main bath with floating vanity, soaker tub and separate walk-in shower completes this level. Fully finished basement offers a large rec-room, 2 more bedrooms and an updated 3 piece bath. Take outdoor entertaining to a whole new level in the fully fenced rear yard with heated in-ground pool, hot tub, covered gazebo and pool house. Extensive landscaping makes this space a true oasis. Act now to make this house your home. (id:49269)
RE/MAX Escarpment Realty Inc.
57 Haskell Crescent
Aurora (Aurora Highlands), Ontario
Rare Find Totally Renovated 4+2 Bedrooms On Super 49 X 147 Lot. Full Custom Renovation Has Been Completed Transforming This Prop Into A Spacious, Bright With A Basement Apartment & A Separate Walk Up Entrance & Inviting Home In Desirable Home Located In The High Demand Area Of Aurora Highlands Is A True Gem. Upstairs Features 4 Beds, A Beautiful Open Concept Floor Plan, Custom Kitchen, Picture Window In Dining Room, Luxurious Oversized Master & Spa Ensuite With Huge Frameless Stand Shower And Soaring Tube. Lower level Features A Large Eat-In Kitchen, 2 beds, Lovely Living Room, A True Turn Key Property With Potential Rental Income $6800 A Month. Minutes To Private Schools: SAC, St. Anne's, The Country Day School, Villanova College As Well As Public, Separate And French Immersion. Steps To Case Wood lot Walking Trails, Golf, Making This A Great Location. **** EXTRAS **** Almost New SS Appliances :2 French Dr Fridge, Cooktop,Upper & Lower B/I Oven,Range Hood Microwave,Stove,Washer,2 Dryer,Ac,Almost New Furnace ,New Sub Panel Separated For The B,All Elfs New Windows.Basement:Fridge,Stove,dishwasher,Washer&Dry (id:49269)
Sutton Group-Admiral Realty Inc.
47 Shantz Avenue
Brantford, Ontario
Welcome to this stunning Jasmine model home, nestled in the highly sought-after West Brant community. This 3-bedroom, 3-bathroom residence offers the perfect blend of comfort and convenience, making it an ideal choice for families. Step inside to discover a spacious open-concept layout that is perfect for entertaining. The bright and functional kitchen boasts plenty of cabinetry and a central island, providing the perfect hub for family gatherings. Patio doors lead you to a large, fully fenced backyard—an oasis for outdoor enjoyment. With ample space for a pool and a separate panel ready for a hot tub connection, this yard is perfect for both relaxation and play. Situated directly across from Hickory Park, this home is within walking distance to both public and Catholic schools, making morning routines a breeze. Enjoy the convenience of nearby shopping, walking trails, and easy access to public transit for a seamless lifestyle. The upper level features a grand primary bedroom complete with a large walk-in closet and a luxurious ensuite. You'll also find two additional bedrooms, a spacious linen closet, and a modern 4-piece bathroom to accommodate your family's needs. The lower level provides a versatile space with plenty of room for the kids to play, along with an extra room that can serve as a fourth bedroom, office, craft, or gaming room. This carpet-free home boasts updated flooring throughout, ensuring a clean, modern feel in every room. Don’t miss the opportunity to make this beautifully appointed house your new home in one of West Brant's most desirable neighborhoods. (id:49269)
Century 21 Heritage House Ltd
165 Londonderry Street
Oshawa (Vanier), Ontario
Discover this delightful 3-bedroom, 2-bathroom semi-detached raised bungalow nestled in a quiet neighbourhood on the Whitby border. Enjoy the privacy of your fully fenced backyard, perfect for entertaining, gardening, or providing a safe space for kids and pets to play. This inviting outdoor area is sure to become a favorite for both children and adults. Don't miss the opportunity to make this house your new home! The spacious main floor primary bedroom was converted to a dining room but can be changed back. **** EXTRAS **** Close to schools, parks, shopping, and more. Commuting is a breeze with easy access to major roadways and public transportation options. Furniture in Shed is Negotiable (Tables & Chairs). (id:49269)
Royal LePage Terrequity Realty
940 Danforth Avenue
Toronto (Danforth), Ontario
This property presents an opportunity to capitalize on a prime location with ~38 ft frontage on Danforth Ave within the Donlands MTSA. The combination of four 1-bedroom residential units on separate meters and the ground-level restaurant space offers both an income diversity and the future potential in one of Toronto's sought-after neighbourhoods. (id:49269)
Royal LePage Your Community Realty
1425 Woodbine Avenue
Toronto (Woodbine-Lumsden), Ontario
Stunning executive home that offers everything you need for luxurious and comfortable living. The main floor boasts high ceilings and an open-concept design, allowing natural light to flood through floor-to-ceiling windows at the back. The large family-sized kitchen is perfect for culinary adventures, and you can cozy up by the gas fireplace or host gatherings in the oversized dining room. Upstairs, the spacious principal bedroom features a walk-in closet, ensuite, and a private walk-out to an oversized deck - your own secluded retreat for morning coffee. The second floor also offers the convenience of laundry, with an additional laundry setup in the basement.The fully self-contained basement in-law suite comes with its own entrance, kitchen, laundry, and bright living space, making it ideal for nanny, guests, adult kids/extended family or mortgage helper. Outside, enjoy a private, fenced backyard perfect for family time, and take advantage of rare 3-car parking, one of which is accessed via backyard & complete with parking pad. Situated in a vibrant neighbourhood, this hot pocket offers everything you could want: steps to the local public pool, recreational centre for yoga and other activities, an ice rink, and the stunning Taylor Creek Park with miles of paved trails. With easy access to Woodbine subway, bike lanes to the beach, and the eclectic Shops of the Danforth, this location seamlessly blends nature with urban convenience. **** EXTRAS **** **Self contained In-Law Suite with Second Laundry** (id:49269)
Royal LePage Signature Susan Gucci Realty
710 Halbert Drive
Shelburne, Ontario
Discover this beautifully designed and spacious four-bedroom home, where elegance meets comfort. The upper level boasts four generously sized bedrooms, each with en-suite bathrooms, providing a serene retreat for every family member. The main level welcomes you with an expansive open-concept layout, perfect for entertaining, with gleaming hardwood floors throughout, and ample natural light streaming through large windows. The partially finished basement, features a finished fifth bedroom with potential to add two additional bedrooms, three-piece bathroom and a separate entrance, offering incredible potential for an in-law suite or additional rental income. With a main level laundry room, the home is designed for convenience and practicality without sacrificing luxury. Situated close to all amenities, this bright and airy home offers the perfect balance of modern living and refined elegance. You'll love the proximity to shops, parks, and schools, making it an ideal home for families or professionals. This is luxury living at its finestdont miss the opportunity to make this exquisite property yours! **** EXTRAS **** Double car garage. Basement with separate entrance ready for you to add your personalHWTfinishing touches. (id:49269)
Keller Williams Realty Centres
Century 21 Percy Fulton Ltd.
311 - 222 Finch Avenue W
Toronto (Newtonbrook West), Ontario
Welcome to 222 Finch Ave W! This boutique condo by MAD Development features the perfect blend of location & work-life balance. Original owner, this unit includes laminate flooring throughout, Quartz countertops in the kitchen w/ centre island, Stainless steel appliances, kitchen backsplash, open-concept living area, ensuite laundry & a South facing balcony from the primary bedroom. **** EXTRAS **** Bus Stop at street level. Close to Finch Subway Station, Schools, Parks, Grocery & Restaurants. (id:49269)
One Percent Realty Ltd.
688 Mount Pleasant Road
Toronto (Mount Pleasant West), Ontario
Great Investment Opportunity Steps To New Eglinton Crosstown LRT Station. Fully Renovated (2022) Fully Leased to 2 Tenants. Commercial Main Flr 833 SF + Full Bsmt Leased To Hi-end Floral Shop and separate 2 Bdrm Apartment on 2nd Flr. Also Leased. Property has Private Drive for 2 Car Parking In Rear. All Utilities are separately metered. Separate Entrances. Tremendous Neighborhood, Highly Sought After Redevelopment Area. Great Future Potential For New Condo/Commercial Developments. Huge Upside Investment Property In Key Location. **** EXTRAS **** Mixed Use Zoning Designation & Location Are Ideal For User/Developer. Several Developers In Area & Assembling Properties (id:49269)
Jdf Realty Ltd.
1 Alicia Crescent
Thorold, Ontario
You will love this 5 bedroom, 2.5 bath, 2748 Sq.Ft. home in the coveted Hansler Heights community of Niagara! This is a dream home situated on a serene crescent surrounded by newly constructed residences. Step into luxury as you explore the expansive main floor featuring two generous living spaces, a separate dining room, and 9-foot smooth ceilings that exude elegance. The heart of the home is the open-concept kitchen with a cozy dinette area, perfect for entertaining guests or enjoying family meals. Upstairs, discover the sprawling layout comprising 5 bedrooms, 2 full baths, and convenient laundry room! Crafted by Niagara's premier builder, Marken Homes, this residence represents the pinnacle of quality craftsmanship and has full Tarion warranty included, providing peace of mind for years to come. You do not want to miss your chance to make this exquisite home your own and experience the exceptional lifestyle offered by Hansler Heights! (id:49269)
Royal LePage NRC Realty
5 Alicia Crescent
Thorold, Ontario
Welcome to your dream family home in the coveted Hansler Heights community of Niagara! Step into luxury with this brand new residence, boasting an expansive foyer that leads seamlessly into open-concept living spaces adorned with 9-foot ceilings, providing ample room for your growing family to thrive! The upper level is a true retreat with 3 generously sized bedrooms, 2 full baths and laundry! The large primary has walk-in closet and en-suite with soaker tub! Nestled on a quiet crescent and with construction still underway, seize the opportunity to personalize your living space by selecting your preferred finishes, guaranteeing a home that perfectly reflects your style! Crafted by Niagara's premier builder, Marken Homes, this home has full Tarion warranty included, providing peace of mind for years to come. *Photos have been provided from similar homes completed by the builder. (id:49269)
Royal LePage NRC Realty








