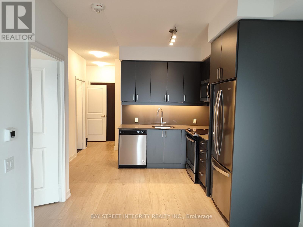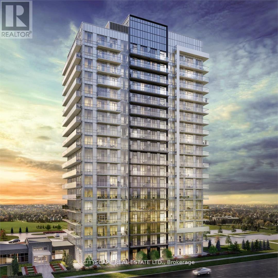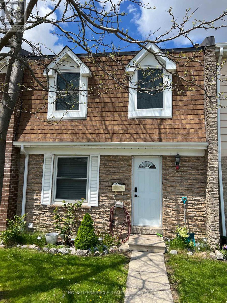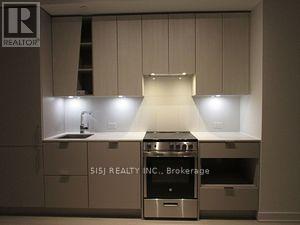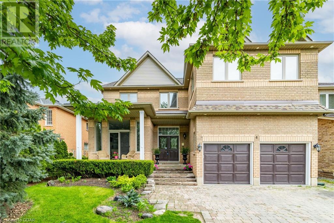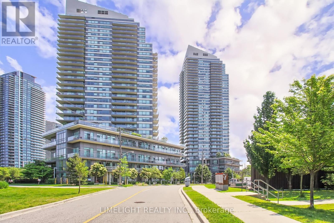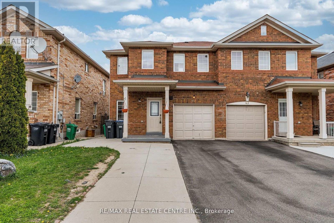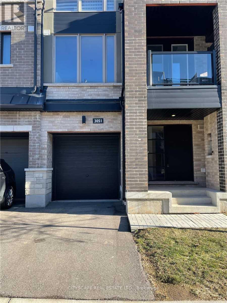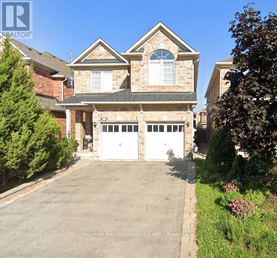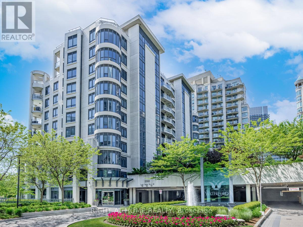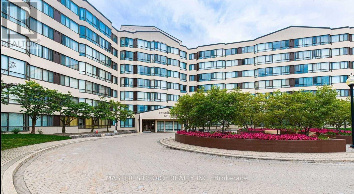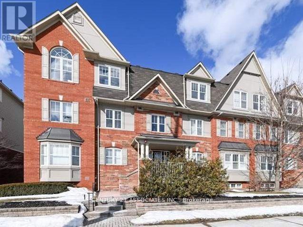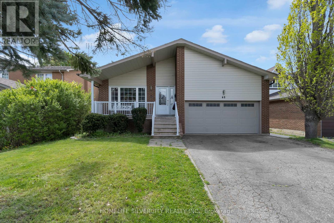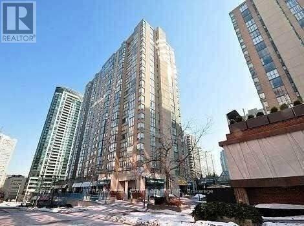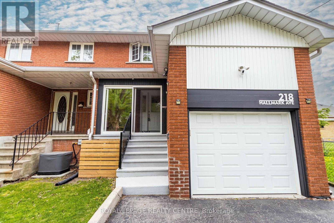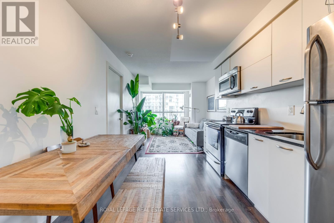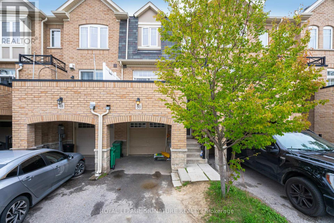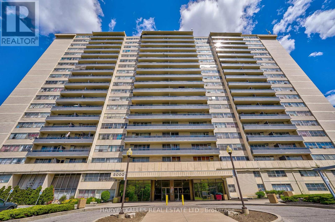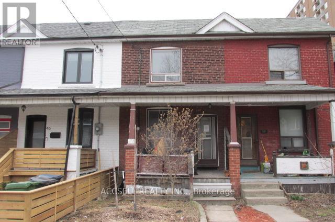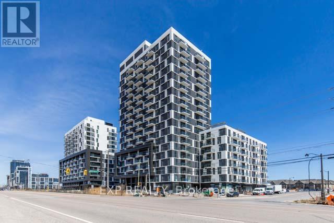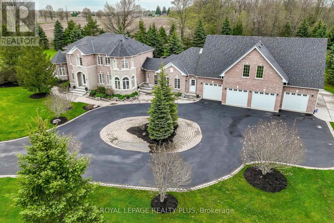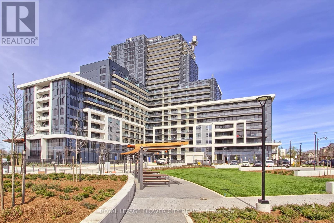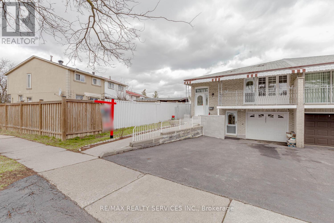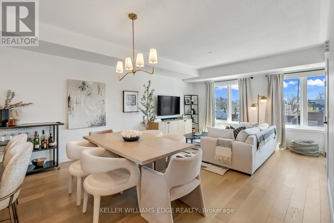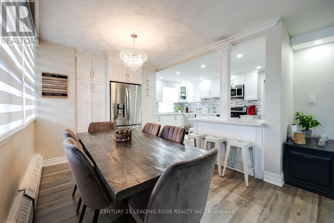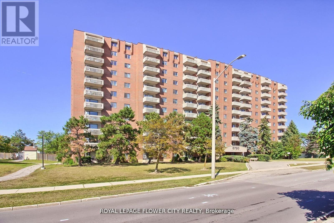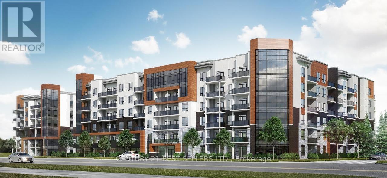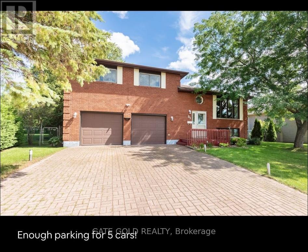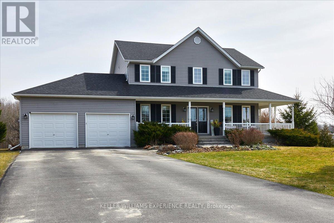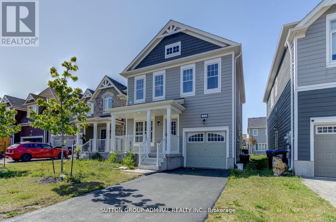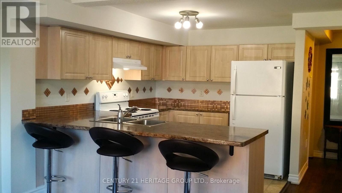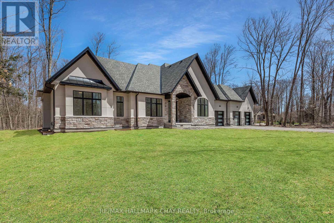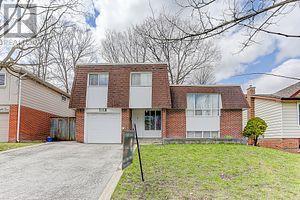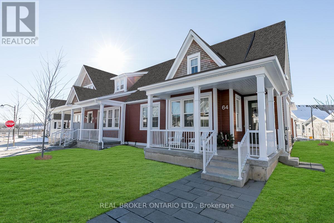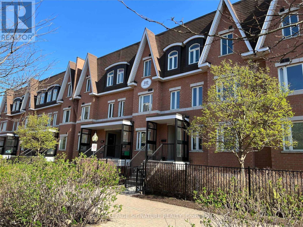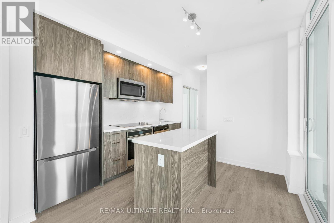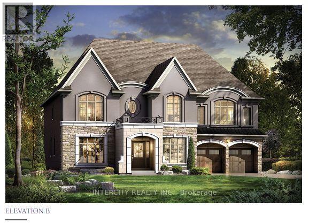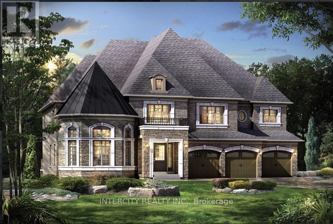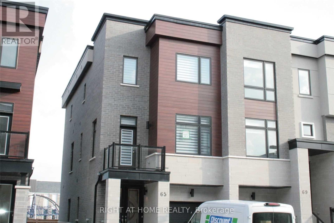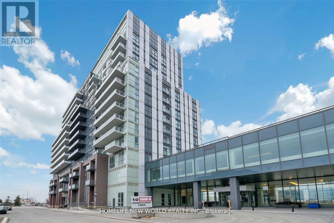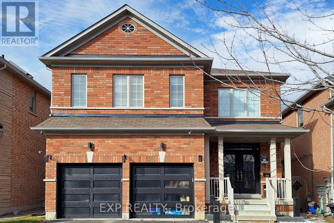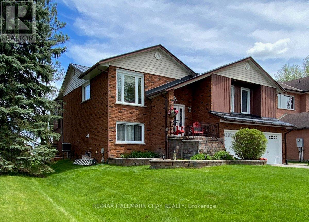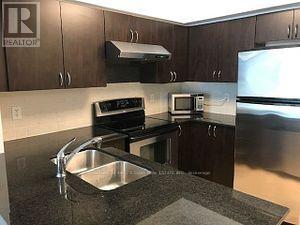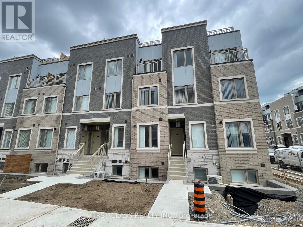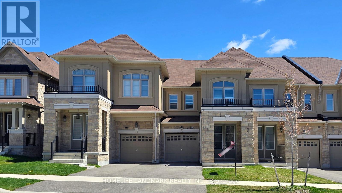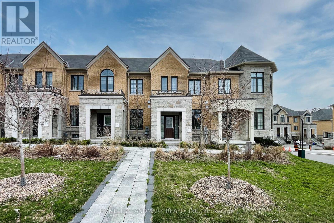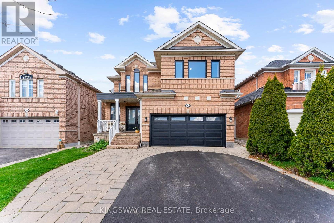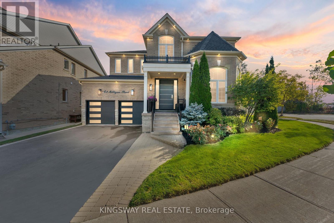2819 - 8 Nahani Way
Mississauga, Ontario
Luxurious Condo Unit At Hurontario & Eglinton, 597 SQ.FT Spacious modern 1+1 Bedrooms & 2 Full Bathrooms, Den Can Be Used As A Second B/R. 9' Ceiling, Modern Kitchen, Open Concept Kitchen With A Quartz Countertop, Stainless Steel Appliances, Washer and Dryer, and Good Size Balcony.A South View. 1 Parking and 1 Locker, Well Maintained Building with Great Amenities, includes Outdoor Pool With Sun Deck. Terrace with BBQ Grills, Gym, Party/Meeting Room, 24hr Concierge, Visitor Parking, Game Room, and Kids Play Area. Walking Distance to Public Transit, Plazas, Shops, Restaurants, Shopping, and Minutes away from HWY 401, 401, 410, & 407. Transit At the Door(Including Future LRT), Close To Square One Shopping Mall, UTM, Sheridan College And More. **** EXTRAS **** 24 Hr Concierge, Outdoor Pool, Indoor Room/Outdoor Play Area, Party/Guest Room, Roof Top Terrace With BBQ And Patio Seating. (id:49269)
Bay Street Integrity Realty Inc.
#1702 - 4677 Glen Erin Drive
Mississauga, Ontario
Spacious Condo With A Large Corner 'L' Balcony Located In The Highly Sought-After Central Erin Mills. It's under 5 years old and close to Erin Mills Town Centre, Top Rated schools (like John Fraser and St Gonzega), Credit Valley Hospital, and University of Toronto Mississauga only minutes away. It's perfect for a working couple or a small family. The condo has 2 bedrooms and a den, with big windows that let in lots of light & 2. 1 Parking + 1 Locker. **** EXTRAS **** Stainless Steel Appliances Fridge, Stove, Built-In Dishwasher, Stacked Washer Dryer, Blinds, Microwave, All Electric Light Fixtures Included. Heat, Water and AC is included. Hydro is Separate. (id:49269)
Cityscape Real Estate Ltd.
86 - 1020 Central Park Drive
Brampton, Ontario
Renovated!! Ready 2 Move In, Bright & Spacious Town Home Located In A Great Family Oriented Community, Backing On To Green Space & Trail! Offering A Spacious Open Concept Living/dining Area. Well Maintained Kitchen With A Family Size Eat In Area, 3 Very Spacious Bedrooms, An Updated 4pcs Bath & Lots Of Storage Space. Laundry In The Basement, landlord Using 1 Bedroom In Basement For Storage! Complex Inc: Outdoor Pool, play Area Lots Of Visitor Parking. Close 2 Bramalea City Center. **** EXTRAS **** Cable & Water Is Included! Includes: Stove, Fridge, Built-In Dish/Washer, Washer & Dryer, Furnace, A/C. Tenant Will Pay 100% Utilities And $200 Key Deposit. (id:49269)
Homelife/miracle Realty Ltd
5209 - 3883 Quartz Road
Mississauga, Ontario
Welcome to the pristine 2 BR + Den / 2 WR condo nestled in the sought-after M-City development. With a generous Award Winning M City 2 Located In The Heart Of Mississauga, Steps To Square One & Public Transit, And Close to 403..This 2 bedrm, 2 bath SW Corner Unit On 52th Floor Comes With Unobstruct view, Wrap Around Balcony Offers Views of Lake Ontario &Toronto Skyline. **** EXTRAS **** Open Concept Floor Plan With Modern Kitchen Featuring Quartz Countertop, Backsplash & Under Cabinet Lights. (id:49269)
5i5j Realty Inc.
4 Munro Circle
Georgetown, Ontario
Welcome to 4 Munro Circle in the highly sought after Halton Hills community of Georgetown! This stunning detached home boasts 6 Bedrooms, 5 FULL bathrooms, and over 3500 Square feet of beautifully updated finishes. 12 Foot high ceilings throughout, $50,000 in upgraded brand new large picture windows done in 2023, updated pot lights throughout the home and a separate stairway leading to a second spacious Primary Bedroom with an ensuite 4 piece bathroom. This home is ideal for multi generational living and offers an immense amount of space to accommodate a large family. 4 Munro Circle features three separate outdoor spaces to relax and enjoy, the nicely landscaped backyard, side patio with fire pit and couches, and a quaint little patio off the main floor office. This home is a show stopper and you will fall in love the minute you walk in. Located on a quiet cull de sac within minutes of the hospital, several prestigious schools, grocery stores, country club, golf course, fire hall, police station and quick access to the highway. This property and location couldn't get any better. Book your showing today, and welcome home! (id:49269)
Coldwell Banker Neumann Real Estate Brokerage
2208 - 2240 Lake Shore Boulevard W
Toronto, Ontario
Luxury 1+1 Bedroom Condo on the 22nd Floor of the Award Winning Beyond The Sea- South Tower Building. Breathtaking Panoramic Views Of Lake Ontario & CN Tower. Large Balcony with Walkouts from Living Room and Bedroom, 1 Bath, Floor To Ceiling Windows, 1 Garage Parking, & 1 Locker! Upgraded Kitchen with Breakfast Bar and Granite Countertops. Unit includes Stainless Steel Samsung Kitchen Appliances (Fridge, Stove, Dishwasher, Microwave) plus Washer & Dryer. Access To World Class Amenities: Indoor Pool, Jacuzzi, Sauna, Game Room,Roof Top Terrace, Yoga Studio, Squash, Bbq Areas, Library/Study Space, Guest Suites & More! Access To Metro, Shoppers Drug Mart, Starbucks, Banks, Restaurants. Get Downtown Fast - Ttc Bus & Streetcar At Footsteps, Subway, Go Train, Bike Lanes & Hwys. (id:49269)
Limelight Realty Inc.
45 Commodore Drive N
Brampton, Ontario
Beautiful 4 bedrooms 4 4-bathroom semi-detached with 2 bedrooms Finished Basement in the prestigious Credit Valley area. Separate Living Room And Family Room. Oak stairs and Laminate Floor on the main and 2nd Levels. Main Level 9 ft ceiling kitchen & washrooms are upgraded with quartz counters top. The master bedroom has a walk-in closet. Walking distance from St. Roch Catholic secondary school and many public schools. Close to Grocery stores, Parks, Walmart, and Mount Pleasant Go station. Driveway with 2 car parking spaces. **** EXTRAS **** S/S Fridge, Stove, Dishwasher, Washer & Dryer. (id:49269)
RE/MAX Real Estate Centre Inc.
3051 Silvertip Common Drive
Oakville, Ontario
5.5 Years Old , Gorgeous And Beautiful 1287 Sq.Ft., 2 Bedrooms, 2.5 Bathrooms Townhouse Close To New Oakville Hospital, Walmart, Superstore, Major Highways Etc. Hardwood Floors And Stairs 1st Floors. Kitchen With Stainless Steel. can be rented as furnished ask LA for details **** EXTRAS **** water heater tank is extra (id:49269)
Cityscape Real Estate Ltd.
Unit B2 - 3895 Henrietta Way
Mississauga, Ontario
Very Clean Large 1 Bedroom Basement Apartment, Very Bright (Windows In All Rooms). Large Living Room. Laminate Floors & Ceramic Tiles (No Carpet), And Large Master With Closet, 3 Piece Bath With Shower. Best Suited For Students. Private Laundry (Shared). Close To U Of T Mississauga Campus About 20 Min., Credit Valley Hospital About 10 Min. Includes Wifi. **** EXTRAS **** No Pets, No Smoking. Hydro & Water 25%, Cable Extra (id:49269)
RE/MAX Professionals Inc.
Lph19 - 2095 Lake Shore Boulevard W
Toronto, Ontario
Discover the epitome of luxury at Waterford Boutique Condo. This extraordinary penthouse is a rare gem, featuring over 4,500 sqft of lavish living space, 10' high ceilings adorned with intricate crown molding. 2 elevators leading directly to your door. Gourmet kitchen w/ top-of-the-line appliances. Grand marble entranceway, 3 cozy gas fireplaces, Custom-built closets and a spectacular 1,331 sqft terrace with 4 walkouts, BBQ connection and water hookup.The penthouse offers Breathtaking Panoramic view of Lake Ontario and the Toronto skyline. Don't let this exclusive opportunity to experience true luxury living slip away. **** EXTRAS **** Cedar wine cellar that accommodates up to 1,000 bottles; 4 Prime Parking (2 W/Linear garage door Opener for extra privacy & protection), 2 private Locker Rooms right behind the parking spots, purchase price includes all Crystal Chandeliers (id:49269)
Right At Home Realty
508 - 1001 Cedarglen Gate
Mississauga, Ontario
Newly renovated! Rarely will you find such a spacious and bright 2-bed/2-bath unit with a generous square footage, including some furniture and all utilities. Situated in the luxurious ""Lansdowne"" condo building, it offers fabulous amenities such as an indoor pool, sauna, exercise room, party room, guest suite, and visitor parking. Conveniently located just minutes away by car from SQ 1 and the Credit Valley Golf Club, and within walking distance to a Shopping Plaza. Additionally, it's an 8-minute walk to the doorstep of the bus station leading to UFT. **** EXTRAS **** Fridge, stove, dishwasher, washer/dryer, window coverings, elfs (id:49269)
Master's Choice Realty Inc.
3 - 567 Dundas Street W
Mississauga, Ontario
Stunning A+++ 2+1 Bedroom, 2 washroom stacked condo townhome in the desired area of Mississauga, den/Loft in 2nd floor perfect for WFH, walk out to large roof top terrace to create your own oasis, hardwood floors, raised ceiling in the kitchen and dining area, renovated bathrooms, kitchen with granite counter, breakfast nook and SS appliances, inside entry to garage, excellent location close to public trans, mins to HWYs, shopping and close to many amenities. Offers anytime!! **** EXTRAS **** SS fridge, dishwasher, stove, microwave, all ELFs, All window coverings, TV mount, buyer or agent to verify all info and measurements, tenant pays utilities & own insurance. $300 key deposit. LL is related to the listing listing agent. (id:49269)
Century 21 Associates Inc.
48 Maidstone Crescent
Brampton, Ontario
This stunning detached house, nestled in the sought-after M section of Brampton, offers a rare opportunity for investors or large families alike. Boasting eight spacious bedrooms, it caters perfectly to those seeking ample space and versatility. The main living areas are adorned with pot lights, creating an inviting ambiance throughout. With four bathrooms, including a luxurious 5pc bathroom featuring a jacuzzi, convenience and comfort are prioritized. Step into this luminous, expansive , and inviting home- don't let this opportunity slip away! (id:49269)
Homelife Silvercity Realty Inc.
1403 - 265 Enfield Place
Mississauga, Ontario
Corner Unit, Largest In The Building Overlooking The Park With Plenty Of Sunlight. 2 Bedrooms + 2 Full Washrooms With A Den/Solarium That Can Be Used As A Bedroom. Spacious Living Room & Dining Room W/ Laminate Flrs. Low Maintenance Fees With All Utilities Plus Interest Included Walking Distance To Square One Shopping Centre. Close To Go Station & Hwy's **** EXTRAS **** All Existing Appliances, All Electric Light Fixtures & Window Coverings One Parking & Locker, All Utilities & Internet Included In Maintenance Fee. (id:49269)
RE/MAX Realty One Inc.
RE/MAX Real Estate Centre Inc.
218 Hallmark Avenue
Toronto, Ontario
Well Maintained Property With Modern Kitchen, Gas Countertop Stove, Built-In Appliances, Ceramic Tile, Backsplash and a Cozy Breakfast Nook. Living Room Has Hardwood Floor, Large Picture Window Over Looking the Park (New Playground Coming Soon). Close to Great Schools, French Immersion, Community Centre With Pool, Library & Long Branch GO. Wood Stove in Basement Has NES S/S Liner (2021). Access To The Park Through The Gate In The Backyard. (id:49269)
Royal LePage Realty Centre
1527 - 38 Joe Shuster Way
Toronto, Ontario
Discover the allure of this charming 500 square feet, offering 1 bedroom, 1 full bath, and the added convenience of indoor underground parking. Inside, you'll find an eat-in kitchen equipped with stainless steel appliances, sleek stone countertops, and an ideal layout for hosting gathering. The bedroom is complemented by a closet, enhancing its contemporary appleal. With shopping, transit, and highway access just moments away, this property ensures effortless connectivity. Residents will relish in a plethora of amenities, including an indoor pool, hot tub, sauna, billiards room, event space, a theater room, yoga studio, and guest suites for overnight visitors. Embrace the the convenience of living, working, dining, and entertaining all within one vibrant community. Don't miss out on this unparalleled lifestyle. come see it! (id:49269)
Royal LePage Real Estate Services Ltd.
50 Magdalene Crescent
Brampton, Ontario
Welcome To This Gorgeous 3 Bed 3 Washroom Freehold Town home In Sought - After Heart Lake In Brampton! Large Front Balcony From Living Room! Open Concept Layout. Freshly Painted In Neutral Colours Throughout! Spacious Eat-In Kitchen With Stainless Steel Appliances. Primary Bedroom Features 4 Pc Ensuite And Large Closet. Finished Basement With Den Walkout And Above Grade Windows. Includes 2 Parking Spaces With Large Garage. Come See This Home Before Its Gone. **** EXTRAS **** Close To Schools, Parks, Shops, Restaurants, Entertainment Districts & Groceries. (id:49269)
Royal LePage Signature Realty
709 - 2000 Sheppard Avenue W
Toronto, Ontario
Spacious 1-BR apartment available at Jane and Sheppard with big balcony, private swimming pool and amazing playground accessed only by building residents. Hardwood floors, new appliances and access to card operated laundry with plentiful and powerful washer and dryers. On-site staff and building super are friendly, reliable and accessibly responsive. Heat included, water and hydro paid by Tenant. Move-in right away. L-I-V-E ! R-E-N-T ! F-R-E-E ! - One month free on a 12 month lease (id:49269)
Harvey Kalles Real Estate Ltd.
48 Uxbridge Avenue
Toronto, Ontario
***PLEASE BRING FLASHLIGHTS THERES IS NO HYDRO***Great Opportunity To Renovate To Your Own Style & Taste**Desirable Neighbourhood**Walk To St Clair**Has Parking From Paved Public Lane***PROPERTY SOLD AS IS WHERE IS*** **** EXTRAS **** **Backyard Has Enough Room For A Garage. Entrance Will Be Off Of The Paved Public Lane** (id:49269)
Accsell Realty Inc.
606 - 335 Wheat Boom Drive
Oakville, Ontario
Brand new, untouched 2-bed, 2-bath corner apartment! Boasts 2 underground parking spaces with keyless entry. No carpets, and ample natural light from large windows. Generous foyer, modern kitchen with island, backsplash, and stainless steel appliances flowing into the living area. Expansive balcony for summer relaxation. Both bedrooms offer walk-in closets and, a primary bedroom with a private ensuite. Den with a door, making it almost like a 3-bedroom unit. Conveniently situated, just a 5-minute drive to highways, groceries, shops, restaurants, banks, and more! Includes 2 parking spots, one of which is an extended parking spot perfect for a larger vehicle, and the other will have an EV charger. Also, includes 1 locker. (id:49269)
Exp Realty
3 Country Lane Crescent
Halton Hills, Ontario
Nestled on a quiet crescent, this 4+1 BR /7 Bath stunner boasts 7000+ sq ft of total living space & features a gorgeous bespoke custom kitchen, dovetail & softclose cabinetry, quartz counters, ledgestone backsplash, high-end appliances, undermount lighting, transom glass cabinets, & stunning island. Open concept family room boasts a gas fireplace, ledgestone & reclaimed wood mantle and is adjacent to one of 2 beautiful main level turrets. Upstairs, you'll find 4 very spacious BRs, all with hardwood floors, including the primary BR with a custom walk-in closet and spa-like 5 pc bath with heated floors. The large 2nd BR has a 4 pc ensuite. A recent significant addition to the home includes a full, main level in-law suite; a convenient 3-piece bath accessible from the patio & pool; a generous size, sun-filled mudroom with custom cubby cabinetry and access to the garage; and an impressive 1500 sq ft heated loft (with sloped ceilings)above the new 33'x48' 6 car garage. 2 cars can park in tandem. Basement has zoned-heated floors and features; 3 pc bath, craft area & reading nook; custom-built office with wrap-around desk; a spacious family room with a custom games table & built-in bench; The sprawling 2 acre property, with 290' of frontage, features a 20x40 saltwater pool & pool house; a 20 x 16 timber stone gazebo; cozy fire pit; a commercial grade children's playground; mature & newly planted trees (over 30), incl a variety of fruit trees, & a 20-car circular driveway. Property is equipped with a commercial-grade security & video surveillance system, has over 5,000 feet of CAT6 cabling, & gigabit internet availability. Pride of ownership is evident in every space, from elegantly appointed staircases to the charming turrets, abundant windows, skylights, and Italian floor tiles. Also includes 2 furnaces, 2 AC units, Whole House Generator. 3-min drive to Hwy 7. 7 mins to Acton GO. 10 mins to DT Georgetown & GO, 30 minutes to Guelph. 30 Mins to Pearson Airport. **** EXTRAS **** Too many features to list! Please ask for the additional detailed feature sheet, floor plan, and virtual tour. For more info: (id:49269)
Royal LePage Realty Plus
712 - 3220 William Coltson Avenue
Oakville, Ontario
Welcome to a brand new Upper West Side 2 condo! This unit offers 1 bedroom + den with stunning unblocked views, bathing the space in natural light throughout the day. With nearly 700 sq.ft. of living space, a thoughtfully designed layout seamlessly blends style and functionality. 9 ft ceilings, large windows & a balcony showcase panoramic vistas. Sleek wide plank laminate flooring spans the entire unit, complementing the modern aesthetic. The contemporary gray kitchen features quartz countertops, custom backsplash, stainless steel appliances, including a full-size front load washer and dryer. Included with this unit is an underground parking spot and a locker. Residents will enjoy access to world-class amenities, including 3 party rooms for hosting gatherings, a state-of-the-art gym for staying active, and a social lounge for relaxation and mingling with neighbors. Experience urban living at its finest in this exceptional condo, where luxury, convenience, and comfort converge seamlessly. **** EXTRAS **** 1 underground parking spot & 1 locker (id:49269)
Royal LePage Flower City Realty
7277 Redfox Road
Mississauga, Ontario
Client Remks:Absolutely Stunning !! Semi Detach Raised Bungalow 3 Bed Rooms + 2 Bedrooms ##Walk Out Basement ##2 Washrooms Upstairs ## Lots Of Upgrades , Fully Upgraded New Kitchen with Quartz Counter , Porcelain Floor . Upgraded Washrooms with Glass Shower . Upgraded Hardwood Floor On Main Floor withMatching Oak Stairs . New Windows ## Pot Lights ## Primary Bedroom Has 2Pc Ensuite . Laundry In Basement & Rough in for Laundry In Garage . A Nice Backyard And A Large Private Driveway. Close To Plaza's, HWY 407/427 , Banks, Airport, Library, Bus Stop TTC , Go transit . **** EXTRAS **** Fridge, Stove (2023) ,Clothes Washer Dryer In Bsmt , Clothes Washer On Main Floor Kitchen . Fridge & Stove In Bsmt (id:49269)
RE/MAX Realty Services Inc.
6 - 3580 Lake Shore Boulevard W
Toronto, Ontario
Welcome to your dream townhouse nestled in the heart of the pet-loving, family-oriented community on Lake Shore Blvd. W. in Etobicoke. This three-storey haven boasts two bedrooms, two and a half baths, and a plethora of amenities tailored to modern living. Step inside to embrace the inviting atmosphere, accentuated by new Oak hardwood flooring and modernized fixtures throughout. The open-concept layout on the main floor seamlessly integrates the living, dining, and kitchen areas, perfect for hosting family gatherings or cozy nights in with your furry companions. The kitchen is a culinary paradise, equipped with top-of-the-line appliances and contemporary fixtures, ideal for preparing delicious meals for loved ones. As you ascend to the second level, you'll find two tranquil bedrooms, including a primary suite with an ensuite bath, providing a serene retreat for relaxation. However, the piece de resistance awaits atop the third floor a stunning rooftop patio, complete with perfect lighting for entertaining and a convenient gas line hookup for your BBQ. Whether you're hosting a summer soire or enjoying a quiet evening under the stars, this space is sure to impress. Outside your doorstep lies a vibrant community, with all amenities within walking distance. From the LCBO and Shoppers Drug Mart to unique restaurants, bakeries, and more, there's something for everyone to enjoy. Plus, nearby parks (Marie Curtis and more), bike/walking trails, and easy access to highways and public transit, including a 5-minute commute to the GO Station, enhance convenience. This townhouse offers not only a comfortable and stylish living space but also a sense of community and convenience that's truly unparalleled. Experience the best of urban living in this pet-friendly haven on Lake Shore Blvd. W. (id:49269)
Keller Williams Edge Realty
519 - 551 The West Mall
Toronto, Ontario
Welcome to This Amazing Renovated Condo In Central Etobicoke, Waiting For You! Corner Unit With Plenty Of Windows & Natural Light! Unit has been extensively Renovated, This unit is unlike others in the building. Open Concept Kitchen, Quartz Counters, Sleek Laminate Floors, Gorgeous Built In Fireplace W/ Veneer Stone Wall! 3 Large Bedrooms Plus Den that can be used as a 4th bedroom, 2 Renovated Washrooms and one parking spot! Master Bed W/ Ensuite! ALL utilities are included in the maintenance fees PLUS High Speed Internet and Cable. This unit is turn key AND all monthly expenses included in your maintenance fees! **** EXTRAS **** All Stainless Steel Appliances! Ensuite Laundry Washer/Dryer! Large Balcony! Ensuite Storage Room! All Inclusive Maint Fees (All Utilities + Cable Tv). (id:49269)
Century 21 Leading Edge Realty Inc.
505 - 6720 Glen Erin Drive
Mississauga, Ontario
Amazing Opportunity! This 1 Bed, 1 Bath, 1 Parking Unit Is Almost 650 Sqft Open Concept Which Feels Much Bigger. Wide Foyer W/Large Mirrored Closet Doors Leads To Ensuite Storage & Clothes Washing Area & Ample Closet Space. The Kitchen Has A Breakfast Bar To Ensure You Are Connected W/Your Family & Guests. Ceramics & Laminate Throughout, No Carpet. Central Air & Heat, Good Size Balcony & Huge Master Bedroom. Facing south, the unit has too much sun light and has clear view facing the Meadowale Town Centre. **** EXTRAS **** Low All Inclusive Maintenance Fee, Outdoor Heated Pool, Gym, Party Room. Across From Go Bus Stop, Miss Transit Terminal, Meadowvale T.C., Lake Aquitaine, Community Centre, Parks, Trails & Schools. Fridge, Stove, B/I D/W, Micro ,Washer,ELF's (id:49269)
Royal LePage Flower City Realty
214 - 320 Plains Road E
Burlington, Ontario
Welcome to Rosehaven Affinity Condo in the revitalized aldershot neighbohood. Modern 1 Bedroom + den w/2 parking spots + 1 locker. high end finishes. Open concept, contemporary kitchen w/ quartz counter, freshly painted, open balcony & ensuite laundry. Tons of condo amenities, entertain in the grand party room/ games/ billards table or visit roof top patio w/ fire pit, BBQ, gym and yoga studio. (id:49269)
Century 21 Best Sellers Ltd.
51 Beck Boulevard
Penetanguishene, Ontario
Location!Location!Location! Spectacular View Of Georgian Bay,J ust Like Water Front. Lovely 3+1 Family Home Features Living Kitchen And Dining Room With Granite Countertop And Hardwood Floors,2 Full Bath,Basement With Nice Family Room,Gas Fire Place,Gas Heat,Central Air,Large 2 Car Garage With Workshop,Walkout To Deck With Lovely Deep BackyardExtras:Fridge,Stove ,Washer ,Dryer,Dishwasher,All Electric Light Fixtures ,Draperies And Tracks (id:49269)
Gate Gold Realty
52 O'neill Circle
Springwater, Ontario
Nestled in Phelpston, this expansive family home offers a generous living space on a sprawling 1.28 acre lot, providing ample room for relaxation and outdoor activities. Boasting five bedrooms, including three with convenient walk-in closets, a luxurious master suite complete with a soaker tub, this residence is designed to accommodate your family's needs with comfort and style. Enjoy the convenience of dual garage entries, with direct access to the finished basement with in law potential, featuring a family room, additional bedroom, workshop, and storage space. Entertain guests effortlessly in the large dining room adjacent to the gourmet eat-in kitchen, where updated hardwood flooring and freshly painted walls throughout adds warmth to the atmosphere. Notable features such as the stand-by power generator panel ensure peace of mind and comfort for your family. Relax on your wrap-around porch or in the sauna. Perfect for outdoor gatherings and relaxation in the tranquility of nature. Convenient 10 min drive to HWY 400 and 15 mins to Barrie. Rural charm for your family to enjoy for years to come. Welcome home to Phelpston living at its finest! (id:49269)
Keller Williams Experience Realty
23 Bobolink Drive
Wasaga Beach, Ontario
Welcome To 23 Bobolink Dr. 4 Years New Executive Detached Home In The Heart Of Georgian Sands, Wasaga Beach! This Home Has 3 Spacious Bedrooms, 9"" Ceiling On Main, Laundry On The 2nd Floor, Luxury Living Space, Grand 2 Storey Foyer Entrance, Great Open Concept With Lots Of Window And Natural Light S.S. Appliance, Garage Access To House. Close To All Amenities. Walking Distance To Wasaga Beach, 3 Minutes Drive To Smart Centre, Golf Course, & Much More! Be The First To Live In This Beautiful Home! (id:49269)
Sutton Group-Admiral Realty Inc.
5 - 85 Goodwin Drive
Barrie, Ontario
Impeccably situated, this one-bedroom apartment exudes contemporary comfort and convenience. Boasting a coveted private parking space and mere moments from the Go Station, accessibility meets luxury. Step inside to discover a thoughtfully designed open-concept layout, accentuated by a charming breakfast bar perfect for casual dining. Enjoy the convenience of private laundry facilities, ensuring seamless daily routines. Bathed in natural light, the space emanates a sense of warmth and tranquility, providing a welcoming retreat from the bustling world outside. Nestled within a serene community, yet in close proximity to all essential amenities, this residence offers the perfect balance of urban living and suburban tranquility. Welcome home to comfort, convenience, and unparalleled style. (id:49269)
Century 21 Heritage Group Ltd.
20 Gallagher Crescent
Springwater, Ontario
Welcome home to 20 Gallagher Crescent! This 3 bedroom, with a den, and 3 bathroom gorgeous custom home designed by Justin Sherry at Justin Sherry Design Studio is ready for you to move in! Walk into this bright, modern home with 22ft vaulted ceilings in the living room, 14 ft vaults in the dining, office and primary bedroom. Venetian stucco adorns this floor to ceiling gas fireplace, with oversized Palla fiberglass windows overlooking the beautifully treed back yard. Lancaster Custom Cabinets & Closets have custom built this incredibly airy and luxury kitchen. Complete with custom range hood, Miele gas range, fridge & freezer, Fisher and Paykel built in oven and microwave and a waterfall quartz countertop. Quick access to your walk-in pantry with extra cabinetry and storage. Expansive mudroom once you come in from the 3 car garage that has built in laundry, a sink and tons of storage to keep your family neat and organized. While the basement is unfinished, there is plumbing roughed in for two additional bathrooms and more than enough room to add additional bedrooms and entertaining space. From the basement there is also a walk up entry. Book your showing today! (id:49269)
RE/MAX Hallmark Chay Realty
143 Springdale Drive
Barrie, Ontario
Beautiful Detached Home Nestled On A Large And Private Lot In A Quiet Neighbourhood. Located Close To Highway 400, Georgian Mall And The New Cundles Development, You Are Just A Short Walk To Dining, Shopping And Loads Of Entertainment. With 3 Bedrooms And 1.5 Bath, This Home Is Perfect For Those Looking To Grow Their Family. Great Opportunity An In-Law Suite With A Communal Landing And Access Up And Down. Basement Already Has Separate 2-Piece Bath. (id:49269)
Right At Home Realty Investments Group
64 Discovery Trail
Midland, Ontario
Welcome to this end unit townhouse located in the quiet community of Seasons on Little Lake, built in 2021 with over 1700 square feet of finished space. The open-concept layout and fresh paint floods the space with natural light, showcasing a kitchen with stainless steel appliances. With two spacious bedrooms, two modern baths, and a versatile loft area, this home offers both comfort and flexibility. Additionally, the property boasts high-speed internet, perfect for remote work or streaming entertainment. Featuring 9-foot ceilings and main floor laundry, this residence embraces contemporary living with thoughtful design. The basement, boasting over 900 square feet of unfinished space and roughed-in for a bathroom, presents an opportunity for customization and expansion. Enjoy the covered front and back porches while benefiting from included snow removal, landscaping services, and even exterior window washing within the monthly condo fee. Close visitor parking adds convenience for guests and you are within walking distance of restaurants, shopping, walking trails, and so much more. Don't miss out on this move-in-ready gem. A list of all features is available upon request available upon request. (id:49269)
Real Broker Ontario Ltd.
339 - 312 John Street
Markham, Ontario
Lovely Garden Facing 2+1Den Condo Townhouse In The Prestigious Bayview/ John Area. Overlooks At The Garden From The Living/Dinning Area. South/North Exposure Gets A Lots Of Natural Light From Both Of 2 Bedrooms. Master Bedroom With Walk Out Balcony,5 Pieces Washrooms W/Double Sink. Steps To All The Conveniences Nearby-Superstore, Drugstore,Bank,Community Centre & Parks. Direct Bus To Finch Subway & Minutes Drive To Highway 407 & Go Train Station. **** EXTRAS **** Stainless Steel Double Door Fridge,Stove,B/I Dishwasher.Washer & Dryer.All Fixture Lights &All Window Coverings. 1 Parking & 1 Locker Included As Well. (id:49269)
Royal LePage Signature Realty
1509 - 3 Rosewater Street
Richmond Hill, Ontario
Welcome To The Prestigious Westwood Community In Desirable South Richvale! Spectacular Sunfilled Corner Unit Features 3 Bedrooms, 2 Washrooms With Parking & Locker, Modern Yet Comfortable Split Bedroom Layout, Floor To Ceiling Window Allow For An Abundance Of Natural Light , Large Open Concept Living/Dining Area, Kitchen Island With Ample Storage, 9Ft Smooth Finished Ceilings ,Wide Plank Laminate Wood Floors, Primary Bedroom Features Large W/I Closet & Private Ensuite, Spacious Bathrooms With Rain-Head Shower & Walk-Out To Large Balcony With Clear Panoramic City Views ,Prime Location At Yonge & Hwy 7 & 407. Walking Distance to Shops, Restaurants, Parks, Playground, Public transportation, Go STN and Top Rated Schools. Must See! (id:49269)
RE/MAX Ultimate Realty Inc.
Lot 79 Woodgate Pines Drive
Vaughan, Ontario
Brand New Opal Model 'B' Approx. 5,200 Sq. Ft Built By Skyhomes In The Prestigious Kleinburg Crown Estates. This Home Features 4 Car Garage (3 Wide + 1 Tandem) Located On A Ravine Lot. Quality Features Include: Hardwood Floors, Upgraded Tile, Iron Railings, Marble Tops In Ensuites, Upgraded Kitchen Cabinets, Granite Counters, 7"" Baseboard, 8' M/F Interior Doors, 10Ft Main Floor,9'Ft On 2nd Floor + Basement. Close To All Amenities, Schools & Hwy 427 **** EXTRAS **** $50,000 In Free Upgrades At The Decor Studio. Changes Can Be Made To Suit Needs Of The Client. Full Tarion Warranty - Elevator Options Available - 5 Bedroom Option on 2nd Floor Also Available. (id:49269)
Intercity Realty Inc.
Lot 82 Torrey Pines Road
Vaughan, Ontario
Brand New Onyx Model Elevation ""A"". 6,217 Sq. Ft. In The Prestigious Kleinburg Crown Estates. This Home Features 3 Car Garage, Brick & Stone Exterior Located On A W/O To Pie Shaped Ravine Lot. Features Includes: Hardwood Floors, Upgraded Tile, Iron Railings, Marble Tops In Ensuites, Upgrade Kitchen Cabinets, Pot Lights, Granite Counters. 7 1/2"" Baseboard, 8' Interior Doors on Main, 10 Ft Main Floor, 9' Ft On 2nd Floor & Basement. Close To All Amenities, Schools, Church, Hwy 427 **** EXTRAS **** Receive $50,000 In Free Upgrades At The Decor Studio. Changes Can Be Made To Suit Needs Of The Client. Full Tarion Warranty. 3rd Storey Loft, Elevator & 5 Bdrm Options Available. Too Many Upgrades To List. (id:49269)
Intercity Realty Inc.
65 Laskin Drive
Vaughan, Ontario
Exceptional, Modern Townhome Steps From Community Centre, Parks, School, Shopping, Fitness & Much More. This 2,540 Sf., 4 Bdrms, 3-Storey, 3 Balconies Plus Unfinished Bsmt. 10Ft. Ceiling On Main Floor,9Ft Ground&3rd. Luxurious Master Ensuite W/ Free Standing Oval Tub & Glass Shower & Double Sink. Laundry On Upper Level.Upgraded Kitchen With Granite Counter & Backsplash,All Designer's Lights,Zebra Blinds,Custom Entrance Door &Much More **** EXTRAS **** For Tenants Use:High End *Samsung*French Doors Fridge With Pad, Gas Stove With Convection Oven,B/I Convection Microwave,B/I Dishwasher,Front Load Washer&Dryer,All Zebra Blinds,All Elf's. (id:49269)
Right At Home Realty
1511 - 10 Honeycrisp Crescent
Vaughan, Ontario
One Year Old Luxury Condos By Menkes. High Floor 1Br+Den Located Near Vaughan Metropolitan Centre Transit Hub (Ttc Subway, Viva, Yrt), A Modern Kitchen W/ Built-In Stainless Steel Appliances, & Open Concept Layout. Emerging Vaughan Downtown Core Nearby Includes Offices, Cineplex Theatres, Ikea, Ymca, & Lots Of Shopping & Restaurants. Amenities To Be Completed Include Fitness Centre, Party Room, Theatre, Guest Suites, & Much More! **** EXTRAS **** Stainless Steel Built-In Fridge, Stove, Dishwasher, Range Hood, Microwave, Stacking Washer & Dryer. (id:49269)
Homelife New World Realty Inc.
16 Corner Brook Crescent
Vaughan, Ontario
Exquisite Excellence! Serene Location Adjacent to a Park. Substantial quality Upgrades. Stunning Expanded Kitchen Featuring Quartz Countertops, Crown Molding, and Under-Cabinet Lighting. Elegant Fireplace with Cast Stone Mantel. Grand Entrance with Open Ceiling. Upgraded Flooring Throughout with Maple Hardwood and Fine Tiles. Stylish Wrought Iron Banister with Enhanced Railings. Crown Molding Adorning the Main Floor. Exterior Illuminated by Pot Lights. Doorbell Equipped with Security Camera. Basement is fully finished apartment with Kitchen and separate entry, high potential as a in-law suite . A Must-See to Truly Appreciate! **** EXTRAS **** Indulge in effortless access to the 400, a 5-minute drive to GO, and proximity to the Canada's wonderland and parks with numerous trails, Shops, and highly-rated schools! Upgraded 200 Amp electrical. (id:49269)
Exp Realty
233 Bayshore Road
Innisfil, Ontario
ORIGINAL OWNER WATERFRONT PROPERTY WITH A SELF-CONTAINED ABOVE GRADE IN-LAW SUITE! Custom-Built 3+2 Bed, 4 Full + 1 Partial Bath Home On A 66x250Lot! Upper-Level Features: An Eat-In Kitchen w/Built-In Appliances, Stone Counters, Island/Breakfast Bar, Large Living Rm w/Gas Fireplace, Formal Dining Rm, Den/Office + A Sunroom w/Panoramic Views Of The Water! Spacious Primary w/Ensuite Bath, 2 Spare Bedrooms & Full Bath. Main Level/In-Law Suite Features: Separate Side Entrance, Living Rm, Family/Sunroom w/Gas Fireplace Overlooking The Waterfront, Beautiful Eat-In Kitchen, Private Laundry, 2nd Primary w/Ensuite Bath, Bright Spare Bedroom, 3 Piece Bath + A Walkout To The Deck! Lower Level Features: Laundry Rm, Storage Rm, Sauna & Shower. KEY UPDATES/FEATURES: Metal Roof, Windows, Furnace, AC, Kitchens, Bathrooms, Flooring, Sauna, Aqua Spa, Heated Double Garage (Gas), 10 Car Driveway, 3 Season Gazebo w/Gas Fireplace, 3 Sheds, Appox 100 Of Dock, Motorized Marine Rail System + An Included 2012 Special Order 24 Pontoon Boat w/225 HP Evinrude Motor! Enjoy Living On The Point, With 69 Of Pristine Waterfront & The Best Fishing/Boating In The Area. Close To Marinas, Beaches, Parks, Golfing, Outlet Mall & Highway 400. Just 35 Minutes To The GTA. NOTHING LIKE IT! **** EXTRAS **** SAUNA, 3 SHEDS, 3 SEASON HEATED GAZEBO, PONTOON-2012-ONE OF A KIND-24 FOOT--3 PONTOON BOAT 225HP ENGINE, IN & OUT OF WATER RAIL SYSTEM, 100 FT DOCK, 2 NATURAL GAS BBQ'S, SMART THERMOSTAT, 3 FIREPLACES, WOOD/CHARCOAL STONE BBQ COOKTOP (id:49269)
RE/MAX Hallmark Chay Realty
907 - 30 Clegg Road
Markham, Ontario
Location! Location! Location! 1 Bedroom Plus Den with parking and locker. Bright & spacious layout with 9 Ft ceiling. Sunny South View From Bedroom and Living Room Walkout To Balcony. Unionville High school and Future York University near by. Close to HWY, shops, restaurants, banks, supermarkets, First Markham Place and all amentities. **** EXTRAS **** Stainless Steel Appliances (Stove, Fridge, B/I Dishwasher And Hood Fan). Stack Washer And Dryer. All Elf And Existing Window Coverings. Extra Wide Car Parking Spot. (Use previous photos in listing. Property is tenanted) (id:49269)
Century 21 King's Quay Real Estate Inc.
170 - 151 Honeycrisp Crescent
Vaughan, Ontario
Presenting a pristine end-unit townhouse, perfectly positioned in the vibrant heart of Vaughan. This never-lived-in residence boasts 2 bedrooms, 3 baths, and an abundance of natural light streaming through its numerous windows, creating an inviting atmosphere. Features Open Concept Kitchen W/Quartz Countertop & Backsplash. The prime bedroom features a walk-in closet and a luxurious ensuite bathroom Steps To The Subway Station, Next to Vaughan IKEA, Minutes To York University, Hwy 400, Ymca, Restaurants, Banks, Shopping. **** EXTRAS **** Window Blinds, Walking Distance to PWC and KPMG Vaughan Office, 1 Underground parking spot just beside the existing Stair. (id:49269)
First Class Realty Inc.
329 Silk Twist Drive
East Gwillimbury, Ontario
New FREEHOLD Town Home Built By ""Regal Crest"". One Of The Largest Layout W/ about 2277 Sq Ft In Size. Back On Ravine. Direct Access To Garage. Spacious And Filled With Natural Light. 9' Ceiling On Main. Hardwood Floor Throughout Main Floor. Bright Open Concept Living Room With Fireplace And Large Window. Upgraded Modern Kitchen W European Range Hood, Extra Large Quartz Countertop Island W/ Undermount Sink. Designer's Kit Loaded W/Huge Walk In Pantry. Oakwood Stairs With Iron Picket. Master Bdrm W/ His/Her Large Walk-In Closet And Fully Upgraded Ensuite W/ Double Sink, Quartz Counter, Frameless Shower And Freestanding Tub. Laundry Rm On 2nd Floor. Minutes To Go Train, Hwy 404, Upper Canada Mall, Costco, Cineplex, Home Depot, Walmart, Restaurants Etc. **** EXTRAS **** All Elfs, All Existing Window Coverings, S/S Stove, Fridge, Vent Hood, Dishwasher, Washer & Dryer (id:49269)
Homelife Landmark Realty Inc.
259 Bloomington Road W
Richmond Hill, Ontario
Amazing opportunity to purchase Freehold Townhouse with double garage. About1885 sqft as a Builder's Plan. Finished Basement With W/O To Double Garage and you can use as a extra Bedroom & Office space. 9' Ceiling & Hardwood Flooring. Granite Counter & Centre Island In Kitchen. Walk Out To Open Balcony From Living Room. Double Driveway able to park extra 2 Cars. Steps To Bus Stop & Trail- Briar Nine Park & Reserve. **** EXTRAS **** ALL elf, SS Fridge, Oven, Dishwasher, Window Coverings, Washer/Dryer. Common Element Fees $197.43/M includes Water, Common areas snow removal, Visitor parking & Fire Truck Access. (id:49269)
Homelife Landmark Realty Inc.
202 Drummond Drive
Vaughan, Ontario
Welcome to your dream home in the heart of Maple! This stunning 4-bedroom, 4-washroom beauty offers a fantastic layout, highlighted by upgraded hardwood floors on the main level. Step outside to your expansive backyard oasis complete with a deck, perfect for unwinding or hosting guests. Flooded with natural light, the home exudes a bright and spacious atmosphere that will captivate you.Conveniently located just minutes from Hwy 400, Vaughan Mills Mall, the hospital, and public transit options including TTC Subway and Go train stations, this residence ensures ease of access to amenities and services. Furthermore, it falls within the sought-after school districts of Mackenzie Glen Public School and Maple High School, renowned for their high ratings and desirability among families.But that's not all! The fully finished basement extends the living space, featuring a 3-piece bathroom, 2nd Kitchen, bedroom, and den - perfect for accommodating guests or creating a home office. Don't miss out on this incredible opportunity to make this stunning property yours! (id:49269)
Kingsway Real Estate
61 Milligan Street
Bradford West Gwillimbury, Ontario
Perched in a tranquil cul-de-sac, this immaculate property exudes luxury and seclusion, presenting awe-inspiring vistas of expansive farmland. Boasting 4000 square feet of upgraded living space (including Basement), adorned with 9-foot ceilings and gleaming hardwood floors, this residence offers refined comfort at every turn. The lavish wood kitchen, graced with granite countertops and a breakfast bar, sets the stage for delightful morning gatherings.Entertain with ease in the open-concept great room on the main level, while the second-floor den offers versatile living or office space. Each bedroom is a sanctuary with its own ensuite, ensuring personal retreats for all. Downstairs, the professionally finished basement unveils a spacious recreational room, wet bar, and an additional bedroom.Step outside to discover a fenced backyard and interlock patio, creating an idyllic backdrop for outdoor gatherings or serene relaxation. Recent upgrades elevate this home to meet the discerning standards of today's buyer. Beyond a mere residence, this is a lifestyle of unparalleled privacy, luxury, and comfort.Situated in a coveted neighborhood with seamless access to schools, shopping, dining, and entertainment, this home seamlessly blends luxury with convenience. Don't miss your chance to claim this dream home in the perfect location. **** EXTRAS **** Set in a desirable neighborhood with easy access to schools, shopping, dining, and entertainment, this home effortlessly blends luxury with convenience. Don't let this opportunity slip away to own your dream home in the perfect location! (id:49269)
Kingsway Real Estate

