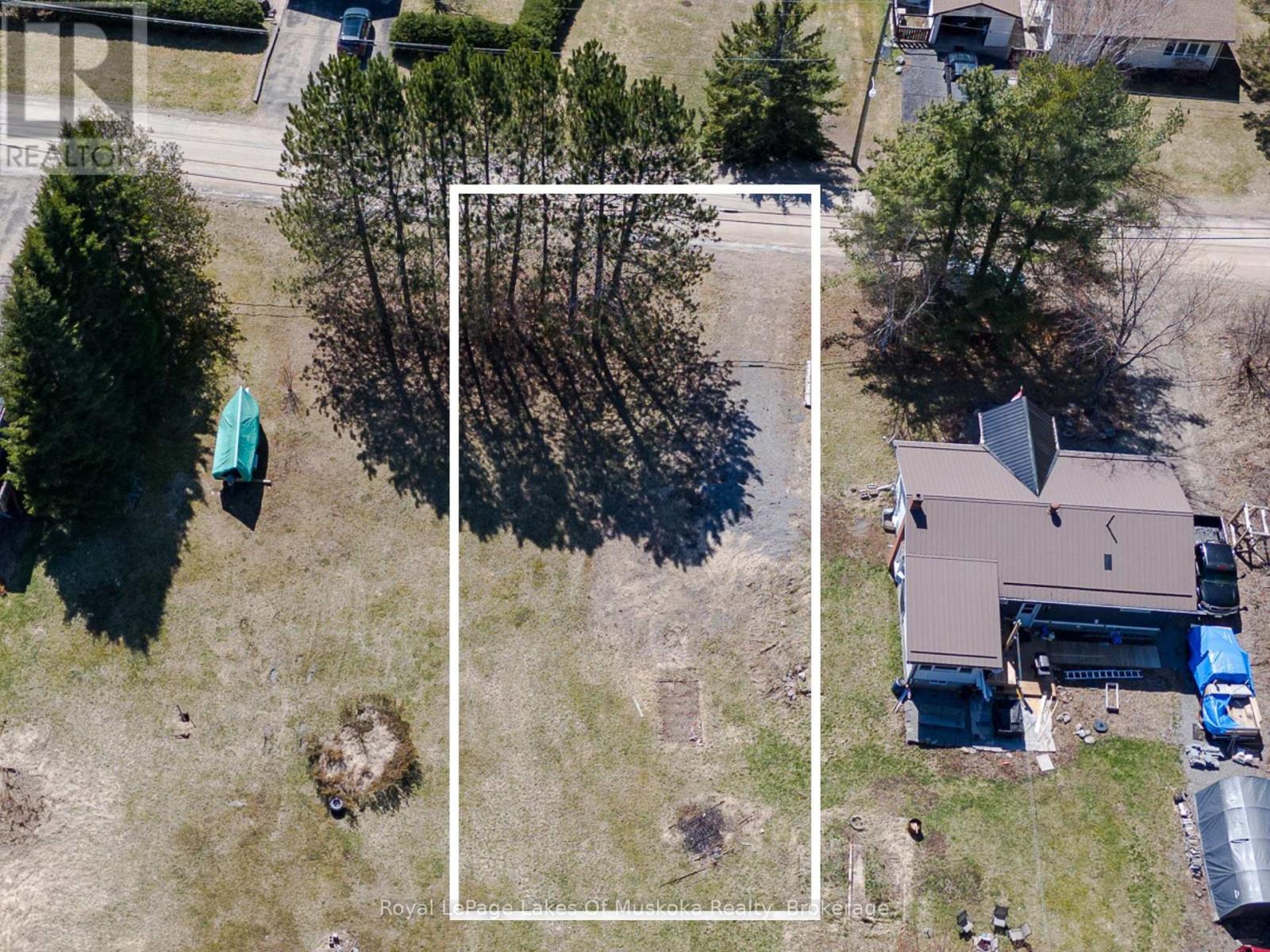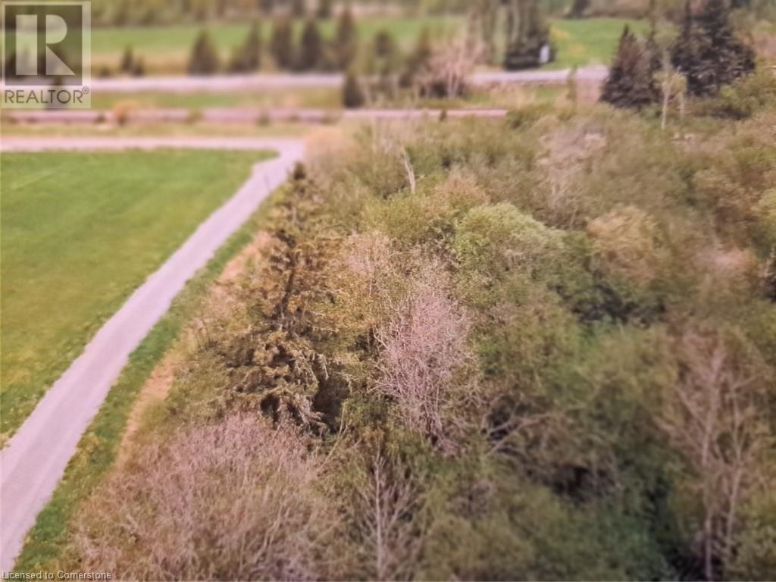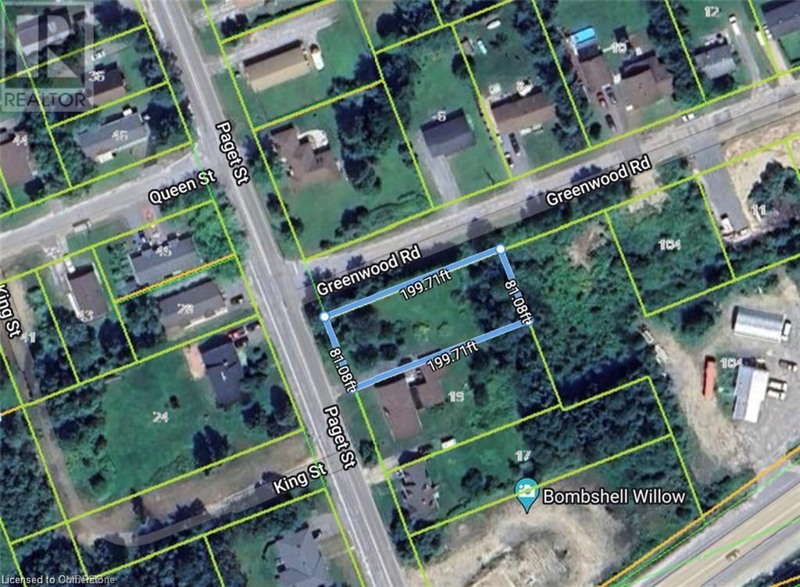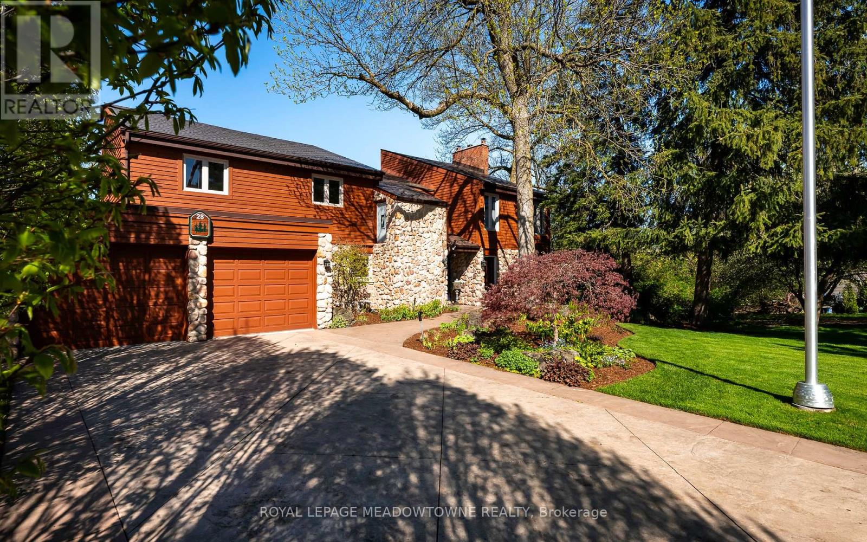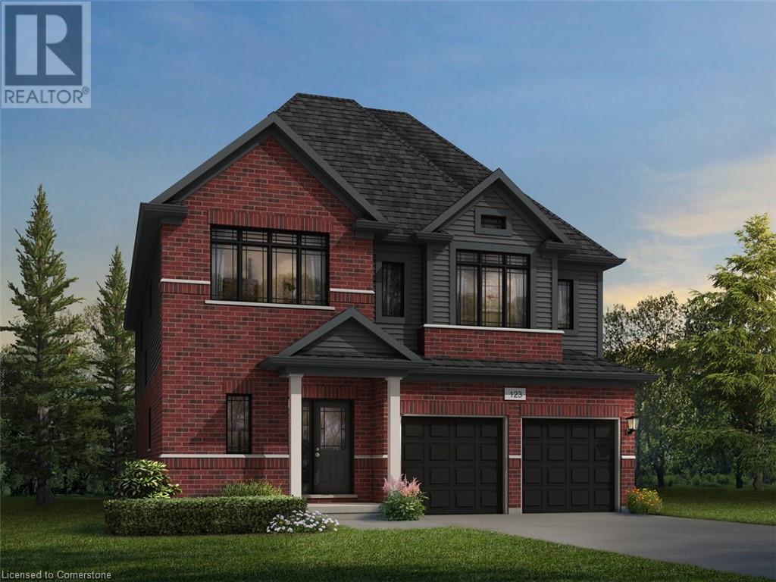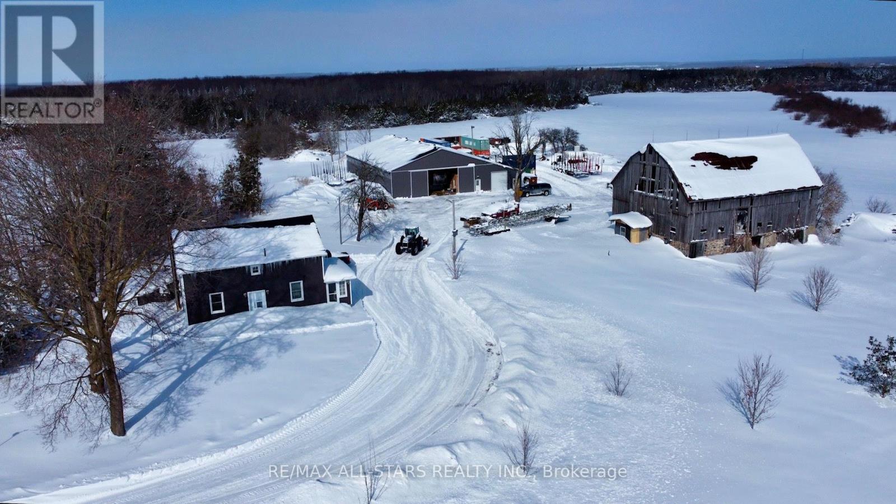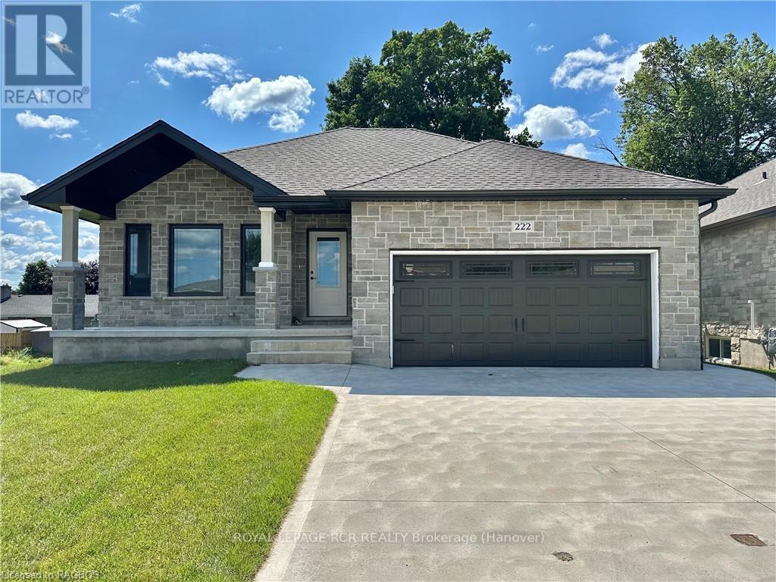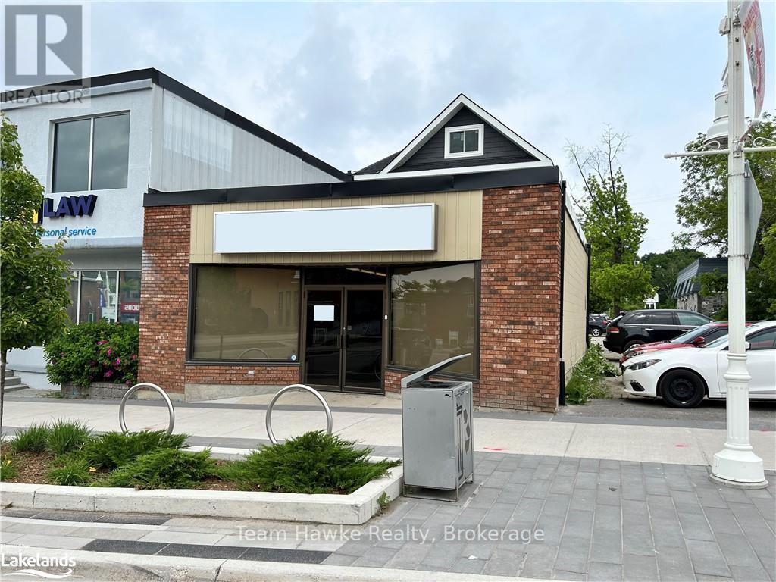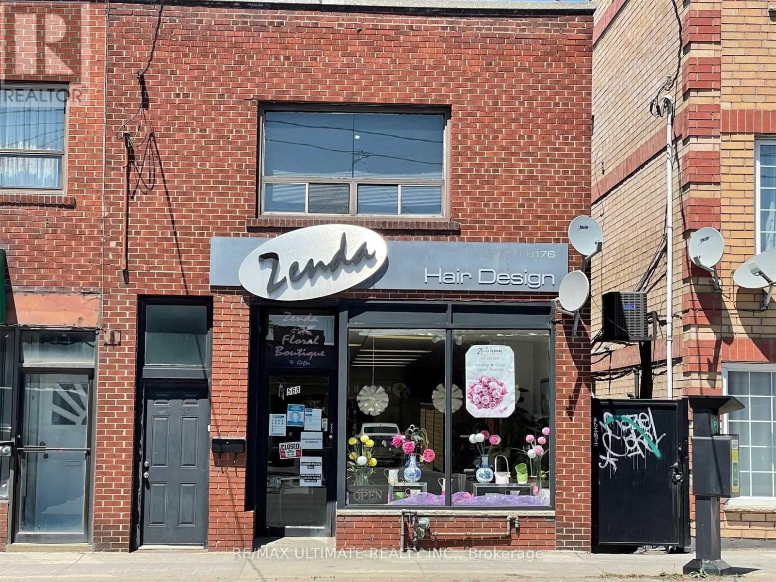282 Main Street
Burk's Falls, Ontario
Build your future home on this level lot right in Burks Falls! Located on a paved, year-round road, this property offers the convenience of municipal water and high-speed internet. Limited Service Zoning applies, meaning a septic system is required - approval was granted in the past, and paperwork is available upon request. Enjoy excellent rear privacy with a beautiful mixed forest, and take advantage of the installed driveway for easy access. Just a two-minute walk to the Heritage River Walk, where you can enjoy year-round outdoor activities. In the winter, snowmobile, cross-country ski, or snowshoe; in the summer, walk, bike, or swim in the Magnetawan River. A great opportunity to create your ideal home in a welcoming community! (id:49269)
Royal LePage Lakes Of Muskoka Realty
338 Old Hwy 17 Road
Verner, Ontario
Seeking a peaceful escape? This stunning 3.5-acre waterfront property along the Veuve River in Verner offers 201 feet of shoreline, just 40 minutes west of North Bay. A gravel driveway leads down to the water, where a trailer/bunkie provides a cozy retreat with breathtaking southern views of the river and surrounding trees. Enjoy direct water access with a boat launch and steps leading to the river. Whether you keep it as a private getaway or build your dream home, this property is full of potential. Showings by appointment only. (id:49269)
Right At Home Realty Brokerage
0 Paget Street
Sundridge, Ontario
Discover the perfect place to build your dream home in Sunridge Village! This residentially zoned (R1) lot offers a beautifully maintained setting with a curbed driveway already in place. Enjoy the charm of small-town living just moments from Bernard Lake, while still being close to shopping, parks, scenic trails, top-rated schools, and The Ridge Golf Club. Don’t miss this incredible opportunity—schedule your private tour today! (id:49269)
Right At Home Realty Brokerage
85 John Button Boulevard
Markham (Buttonville), Ontario
Step inside our latest listing at 85 John Button Blvd in Markham! This beautifully maintained two-storey detached home offers a spacious, well-designed layout perfect for family living and entertaining.The bright foyer welcomes you in, leading to a generous sitting room that flows seamlessly into the dining area ideal for hosting gatherings. The open-concept kitchen is both stylish and functional, featuring ample storage, an eat-in area, and a scenic backyard view with no houses behind.The highlight? A stunning family room with soaring two-storey ceilings, creating an airy yet inviting space to unwind by the fireplace. A convenient powder room and laundry with garage access complete this level. Upstairs, four spacious bedrooms provide comfort for the whole family. The primary suite is a private retreat with a 5-piece ensuite and generous closet space. The three additional bedrooms are bright and roomy, and also share a well-appointed five-piece bathroom. A linen closet adds extra storage.The basement is a blank canvas ready for your vision whether it's a recreation room, home gym, or additional living space. Step outside to a serene backyard backing onto a school offering privacy and a family-friendly atmosphere. Enjoy peaceful mornings or relaxing evenings in this tranquil setting.This home is in an excellent location with easy access to Highways 404 & 407, YRT, and Unionville GO Station. Families will love the top-rated school district, including St. Justin Martyr, Unionville High School, and Pierre Elliott Trudeau High School. Paving/Interlock(2020), Roof(2019), Windows/Insulation(2021). (id:49269)
RE/MAX All-Stars Realty Inc.
Right At Home Realty
RE/MAX Hallmark York Group Realty Ltd.
2 - 5260 Solar Drive
Mississauga (Airport Corporate), Ontario
Amazing New And Modern Industrial Unit With 27 Feet Height. Open concept Mezzanine. Shell Unit. Unit Comes With 1 Oversized Drive In Door. Located In One Of The Prestigious Business Parks In Gta. Minutes From 401 And 427 With Public Transportation At Doorstep. Various Amenities Nearby. Close To Pearson Airport. (id:49269)
World Class Realty Point
712 Jane Street
Toronto (Rockcliffe-Smythe), Ontario
Welcome to 712 Jane Steet, a spacious and versatile 3-bedroom detached home in a prime Toronto location. With its excellent layout and high ceilings throughout, this property offers both comfort and endless potential. The main floor features a bright living and dining are, an updated kitchen with a spacious breakfast area, and a multi-purpose recreation room that can be used a family room, office, workshop or more! Upstairs, you'll find three generously sized bedrooms and a walk out to a large private deck, perfect for relaxing or entertaining. The finished basement is equipped with a separate entrance and offers the potential to convert into an income generating rental unit. Conveniently zoned for residential multiple use, this property allows for a variety of business operations, making it ideal for entrepreneurs or live-work arrangement Easy access to transit. Close to reputable schools, parks and trails. Located near Lambton Golf Club, Bloor West Village, High Park, Stockyards, and everyday convenience such as Walmart, major grocery stores, shops, restaurants and more. This home offers the perfect blend of lifestyle opportunity and location. Don't miss your chance to make it yours. Offers anytime. Extras: Shingles Replaced (2016). New Kitchen Cabinet (2019), New Hwt & Furnace (2018). Newer Stove (2020), Washer/Dryer (2018) Zoned for residential multiple (RM). Allows for various permitted business uses. Please refer to City of Toronto for full list of permitted uses and contact listing agent for more information (id:49269)
Century 21 Atria Realty Inc.
81 Ness Drive
Richmond Hill, Ontario
Bright & Cozy Private Bedroom with Ensuite Bath All-Inclusive Rent! Discover a bright and cozy private bedroom with an ensuite bathroom, a large window, and a spacious closet plus an available parking space! All utilities (water, heat, electricity, and high-speed WiFi) are included in the rent. Prime Location: Conveniently situated in a welcoming neighborhood at Elgin Mills & Leslie, just minutes from Costco, Home Depot, and public transportation. Available for both short-term and long-term rentals, this space is ideal for those who appreciate comfort and accessibility. The bedroom has been freshly painted and comes with brand-new IKEA furniture for a modern and stylish touch. (id:49269)
Rc Best Choice Realty Corp
1119 - 20 John Street
Toronto (Waterfront Communities), Ontario
Luxurious Tridel-built 1 bdrm loft close to Financial & Entertainment districts, steps to Rogers Centre, CN Tower, Convention Center. Superb amenities: resort-style rooftop pool w cabanas, BBQ, hot tub; fitness centre, party room, lounge, theatre, 24hr concierge, visitor parking etc. High floor unit, bright & clean, with modern layout and 10' ceilings. Enjoy gorgeous view of CN Tower and the lake! Laminate flooring thru-out. Ready for you to move in! **EXTRAS** S/S Appliances: B/I Fridge, B/I Microwave, B/I Oven And Exhaust Fan, B/I Cooktop, White Front Loaded Washer And Dryer, All Window Coverings, All Elfs (id:49269)
Royal LePage Your Community Realty
5 - 1020 Dunsley Way
Whitby (Pringle Creek), Ontario
Located in a prime Whitby neighborhood, this well-maintained home is a fantastic opportunity for first-time buyers and investors. Freshly painted throughout, it offers a bright, modern feel with a spacious, family-friendly layout. The open-concept main floor features soaring 9-ft ceilings, a modern kitchen with upgraded granite countertops, a stylish backsplash, and a breakfast bar. The beautifully designed interlocking provides a cozy outdoor space, perfect for summer gatherings and BBQs. Upstairs, you'll find generously sized bedrooms, a dedicated media area, and a convenient laundry room. The safe and spacious surroundings make it ideal for families and pets. This move-in-ready home is close to schools, parks, Highway 401 and 407, and the Whitby GO Station. A pet-free property with easy access to an underground garage, this home is a must-see.Schedule a viewing today! (id:49269)
Homelife Landmark Realty Inc.
Bsmt - 96 Mill Street
Richmond Hill (Mill Pond), Ontario
Location! Location! Location! Cozy Bacholer Located In The Heart Of Mill Pond Area. Fully furnished, All utilities and highspeed Internet include the rent. Very clean and useful, one parking spot included. A 2 min walk From Yonge St. Close To Mill Pond Park, Shopping, Schools, Hospital, Ready to move in. (id:49269)
Century 21 Heritage Group Ltd.
47 Jonas Millway
Whitchurch-Stouffville (Stouffville), Ontario
Welcome Home This Modern Bright, spacious, floor plan boosts of 9 foot ceiling, quartz counters and matching backsplash, 2nd floor terrace, bidet toilets in 2nd floor washrooms, 3 spacious bedrooms, backyard oasis with pavers & shed for extra storage. Situated in a one of Stouffville's best neighbourhoods w/walking/riding trails, park, splash pad & outdoor winter rink near by. This treelined street is a great place to lay down your roots, flourish and call Home! Shows well, will not disappoint - move in ready - your new home awaits. **EXTRAS** SS FRIDGE, STOVE, B/I DISHWASHER, CENTRAL A/C GDO,ALL EXISTING LIGHT FIXTURES, CALIFORNIA SHUTTERS. (id:49269)
RE/MAX Millennium Real Estate
Bsmt - 1731 Arborwood Drive
Oshawa (Taunton), Ontario
Prime, L-O-C-A-T-I-O-N in North Oshawa, 2 Bedroom + 1 Bath Basement Unit is About 1000 Sq. Ft. Featuring Open Concept with New Stainless Steel Appliances, Central Island & Combined with Living Room. Plenty of Natural Sunlight! Modern Large Bathroom. Shared On-Site Laundry for Convenience. Short Walk to Dalpark Home Center. Direct Access to Public School, Park, Bank, Walmart and Cineplex. Enjoy Quiet Living. Near Durham College & Ontario Tech University. Great for Families with Kids. Easy Access from the Front. Students Also Are Welcome. (id:49269)
Century 21 Parkland Ltd.
60 Frederick Street Unit# 2713
Kitchener, Ontario
Welcome to DTK Condos – the Tallest Tower in the City! Experience breathtaking panoramic views from this stunning 39-story landmark in downtown Kitchener. With an LRT stop right at your doorstep and a 97 walk score, this is an unbeatable location for urban living.This affordable and stylish apartment includes heat, air conditioning, water, and internet in the condo fee, making for stress-free living. Inside, you'll find:1 bedroom + den,2 bathrooms,in-suite laundry,modern kitchen with fridge, stove, washer, dryer, and dishwasher,9-ft ceilings, oversized windows, and a spacious open balcony.Enjoy exceptional building amenities, including:a welcoming lobby with concierge,a state-of-the-art fitness center,a stylish party room,a beautifully landscaped rooftop terrace with a mini park,exclusive use of a locker for extra storage.Don't miss this exciting opportunity to live in one of Kitchener’s most sought-after locations! (id:49269)
Peak Realty Ltd.
28 Pine Tree Crescent
Brampton (Brampton East), Ontario
One-of-a-Kind Executive Home Backing Onto Etobicoke Creek. Nestled in a sought-after neighbourhood, this stunning 4-bed, 4-bath executive home is a rare find. Thoughtfully renovated with high-end finishes, vaulted ceilings, and custom millwork, it offers both elegance and functionality. Step into a grand foyer with herringbone tile flooring, leading to a private den with double French doors. This sophisticated space boasts rich hardwood floors, dark wood crown moldings, a coffered ceiling, built-ins, and a sleek electric fireplace ideal for a home office or lounge. The chefs kitchen, fully renovated in 2023, is a masterpiece with hickory hardwood floors, white cabinetry with gold hardware, quartz countertops, and a large island. Premium appliances include a Sub-Zero fridge, Wolf wall ovens, and a six-burner Wolf stove. The pantry has pullout shelves, built-in cabinets, and a cozy nook with a gas fireplace. Floor-to-ceiling windows open to a walk-out patio. Step outside to a breathtaking backyard oasis backing onto Etobicoke Creek. Enjoy ultimate privacy with lush landscaping and mature trees. A stone patio with a built-in BBQ and seating area is perfect for entertaining, while the saltwater pool and hot tub offer a serene escape. The fully fenced yard also features a pool house with bar, and a putting green. Upstairs, the primary suite offers a dressing room, wall-to-wall closets, and a spa-like ensuite with a soaker tub, rain shower, and custom built-ins. Additional bedrooms feature built-in storage. The main bath has heated floors, a soaker tub, and elegant finishes. The finished basement is an entertainers dream, featuring a gas fireplace, a wet bar with quartz counters, a beverage fridge, and an island. A private gym with rubber flooring, mirrors, and a wine fridge adds to the appeal. The spa-like bath includes a steam shower and heated floors. This exceptional home wont last long! Book your private showing today! (id:49269)
Royal LePage Meadowtowne Realty
42 Lucena Crescent
Vaughan (Maple), Ontario
Freehold Townhome In A Location Hard To Be Beat. Shows Like New With Renovations Just Completed. Freshly Painted In Neutral Colour Throughout, New Plank Floors On Main And Lower Levels, Hardwood On 2nd Floor, New Bathroom Vanities, Main Bathroom Totally Renovated, Upgraded Light Fixtures T/O. The Family Room Is On The Ground Floor With Sliding Glass Doors Leading To A Recently Installed Stone Patio And Fully Fenced Yard - Not Backing Onto Any Houses! An Ideal Family Home With A Park And School Only Steps Away As Well As A Short Walk To Buses. Public Transit, Go Train, Hwys 400 & 407, Vaughan Mills Mall, Cortellucci Hospital, Canada's Wonderland And Local Shopping All Within A Few Minutes Walk Or Drive. (id:49269)
RE/MAX Experts
105 Southdown Avenue
Vaughan (Patterson), Ontario
Immaculate freehold end-unit townhome by Minto, nestled in a highly sought-after neighbourhood. This beautiful home features 3 bedrooms and 3 bathrooms, with 9-ft ceilings on the main level and hardwood flooring throughout the main and upper floors. The spacious kitchen features stainless steel appliances and an open-concept layout, while the primary suite offers a walk-in closet and a private ensuite. Enjoy the convenience of direct garage access and a finished basement, perfect for a rec or family room, complete with a cozy gas fireplace. The backyard features an interlocking patio, and the private driveway has no sidewalk. Ideally located near top amenities, including a community center, supermarkets, restaurants, parks, and schools. (id:49269)
Keller Williams Referred Urban Realty
3314 Menno Street Unit# 10
Vineland, Ontario
Welcome to 10-3314 Menno Street, a charming and cozy condo nestled in the heart of Vineland, surrounded by the renowned beauty of Niagara’s famous wineries. This unique property offers a serene lifestyle in one of the region’s most picturesque and peaceful locations, making it a perfect retreat for those seeking comfort and tranquility. The condo features a well-appointed layout, with one bedroom and one bathroom, designed to offer simplicity and ease of living. The space is warm and inviting, ideal for singles, couples, or anyone looking to downsize without compromising on quality. The building’s distinctive character adds to the charm, offering a living experience that feels both special and intimate. Step outside to discover the added benefit of a private yard tucked behind the building. This quiet outdoor space provides a perfect spot to enjoy your morning coffee, relax with a good book, or unwind after a day of exploring the local wineries. Additionally, the property includes a private parking lot with ample guest parking, ensuring convenience for you and your visitors. Located in a quiet and desirable neighborhood, this condo combines the allure of small-town living with access to the incredible experiences that Niagara wine country has to offer. Whether you’re looking for a peaceful home or a weekend getaway, 10-3314 Menno Street provides a rare opportunity to enjoy the best of Vineland. Don’t miss out on this charming property in an unbeatable location! (id:49269)
Exp Realty
Keller Williams Complete Realty
3 - 763-787 Woolwich Street
Guelph (Northwest Industrial Park), Ontario
A Twice The Deal Pizza franchise in Guelph, ON, is for sale. It's located at the busy Woodlawn & Woolwich intersection and has a steady customer base from nearby neighborhoods and schools. The store also attracts workers from nearby factories, including Walmart, Canadian Tire, and Home Depot, boosting slice sales. Currently run by employees, this is a great opportunity for a family to take over and grow the business. Food costs are 30-35%, and the store is currently employee-run. The monthly rent is $4,317.41 (including TMI, water, and HST), with the lease running until June 30, 2030, plus a 5-year renewal option. Utility costs are around $900 per month. The store is 1,210 sq. ft., and the franchise royalty fee is $1,600 per month. Buyers must also pay a one-time franchise fee of $12,500. (id:49269)
Homelife/miracle Realty Ltd
925 Stephanie Court
Kitchener, Ontario
Welcome to 925 Stephanie Court, Kitchener, a stunning pre-construction masterpiece in the prestigious Trussler West community, built by the renowned Fusion Homes. This is a final opportunity to secure a North-East facing home on a premium pie-shaped cul-de-sac lot, offering privacy, exclusivity & an unbeatable location. Boasting an expansive 3,000 sq. ft. of thoughtfully designed living space, this home blends contemporary elegance with ultimate functionality. From the moment you arrive, the home’s brick and vinyl exterior exudes timeless curb appeal, while the double-car garage & extended driveway provide ample parking for 4 vehicles. Step inside to discover an open & airy main level highlighted by 9’ ceilings & a carpet-free design, creating a modern and inviting atmosphere. The heart of the home—the chef’s kitchen—is adorned with quartz countertops, premium cabinetry, and a spacious island. The adjacent bright and spacious living area is designed for relaxation, with large windows allowing natural light to pour in. One of the standout features of this home is the versatile main-level bedroom with a private 3-piece bathroom. Upstairs, you’ll find 4 generously sized bedrooms, including a luxurious primary suite with a spa-like ensuite and walk-in closet. An additional family room on the upper level provides the perfect retreat for movie nights, a play area, or a quiet reading space. Situated in a family-friendly neighborhood, it is just moments away from top-rated schools, parks, walking trails, and convenient shopping centers, providing the perfect balance of tranquility and accessibility. Custom floorplan modifications are available to suit your unique needs, ensuring your new home is a perfect reflection of your lifestyle. Don’t miss out on this last available North-East facing lot in this sought-after community. Book Your showing Today! Open House this Saturday from 12-5 PM (id:49269)
RE/MAX Twin City Realty Inc.
27345 Simcoe Street
Kawartha Lakes (Woodville), Ontario
An exceptional opportunity to acquire a 97.7 +/- acre agricultural property situated just minutes from the Town of Beaverton. The majority of the land is arable, complemented by a serene mixed bush area. The property features a charming 4-bedroom, 2-bathroom century home, offering timeless charm and character. Additionally, there is a substantial 60ft x 100ft detached shop, with an attached 20ft x 65ft workshop, ideal for equipment storage, hobbyists, or recreational use. The shop is propane-heated and equipped with a wood stove (as is), enhancing its functionality.With expansive frontage along Simcoe Street and proximity to all essential amenities, this property provides the perfect balance of rural tranquility and urban accessibility. An easy commute to the Greater Toronto Area further enhances its appeal. (id:49269)
RE/MAX All-Stars Realty Inc.
222 16th Avenue Crescent
Hanover, Ontario
FULLY FINISHED NEW HOME with WALK OUT BASEMENT. This brand new 2 + 2 bedroom home is currently under construction waiting for you to call it home. The main floor is 1434 sq. ft. and features an open concept living room, dining area & kitchen, gas fireplace and patio doors to leading to a deck. Features include master bedroom with walk-in closet & ensuite, second bedroom, powder room, main floor laundry. Additional features include fully finished lower level with walk out basement, family room, 2 bedrooms, bathroom, F/A gas furnace, central A/C attached double car garage and close to new school. The price includes a concrete drive, sodded yard, HST and Tarion Warranty. Call to find out more details on finishes. (id:49269)
Royal LePage Rcr Realty
365 King Street
Midland, Ontario
Solid commercial building located in the heart of downtown Midland! Offering a total of 2,309 square feet and great visual exposure, this building currently houses one commercial tenant on the main floor, with the potential for a residential apartment on the second and third floor. Open, gravel surface parking on the side of the building. Take the opportunity of owning a great piece of downtown Midland property! Building and Land Only For Sale. (id:49269)
Team Hawke Realty
2nd Floor - 568 Rogers Avenue
Toronto (Keelesdale-Eglinton West), Ontario
This spacious 2-bedroom apartment offers the perfect blend of convenience and privacy, situated directly above a business and close to all amenities. The apartment features two large bedrooms that receive plenty of natural light, along with a generous living area also filled with sunlight. The large kitchen is well-equipped with ample counter space and has access to an enclosed deck with rear entry. The bathroom includes full amenities, featuring both a jacuzzi bathtub and a shower. For added privacy, the apartment has a completely private entrance. Public transportation is readily available right at your doorstep. Despite being located above a hair salon, the apartment remains quiet, making it ideal for those seeking the vibrancy of urban life while still enjoying the comfort of home. Additionally, there is an ensuite laundry for your convenience. (id:49269)
RE/MAX Ultimate Realty Inc.
24 Pheasant Court
Orangeville, Ontario
Welcome to 24 Pheasant court! This beautiful home is located in one of Orangeville's favorite areas, close to great schools, parks and local amenities. The main floor boasts a large eat in kitchen with bamboo flooring, backsplash, S/S appliances, and a walkout to the backyard deck. The living and dining rooms also have bamboo flooring and an additional walk out to the backyard - which is massive! You will love the extra deep lot, perfect for those looking for a little more space. Upstairs there are 3 great sized bedrooms and a 4-piece washroom. This home also features an extra wide driveway for additional parking. It's a great home situated in a great neighborhood. Book your tour today! (id:49269)
RE/MAX Real Estate Centre Inc.

