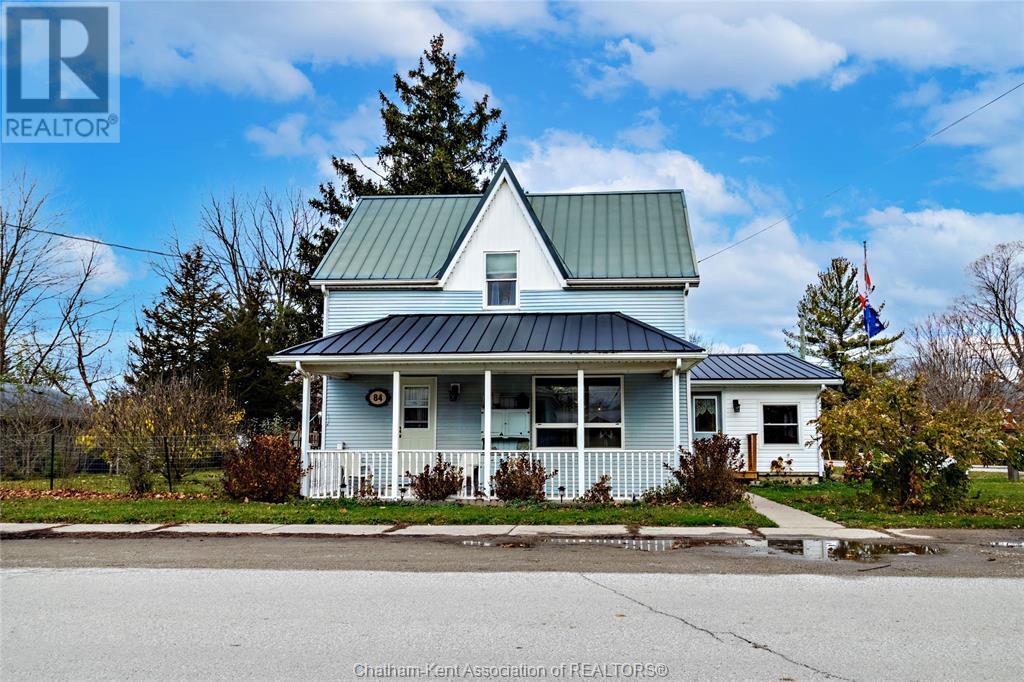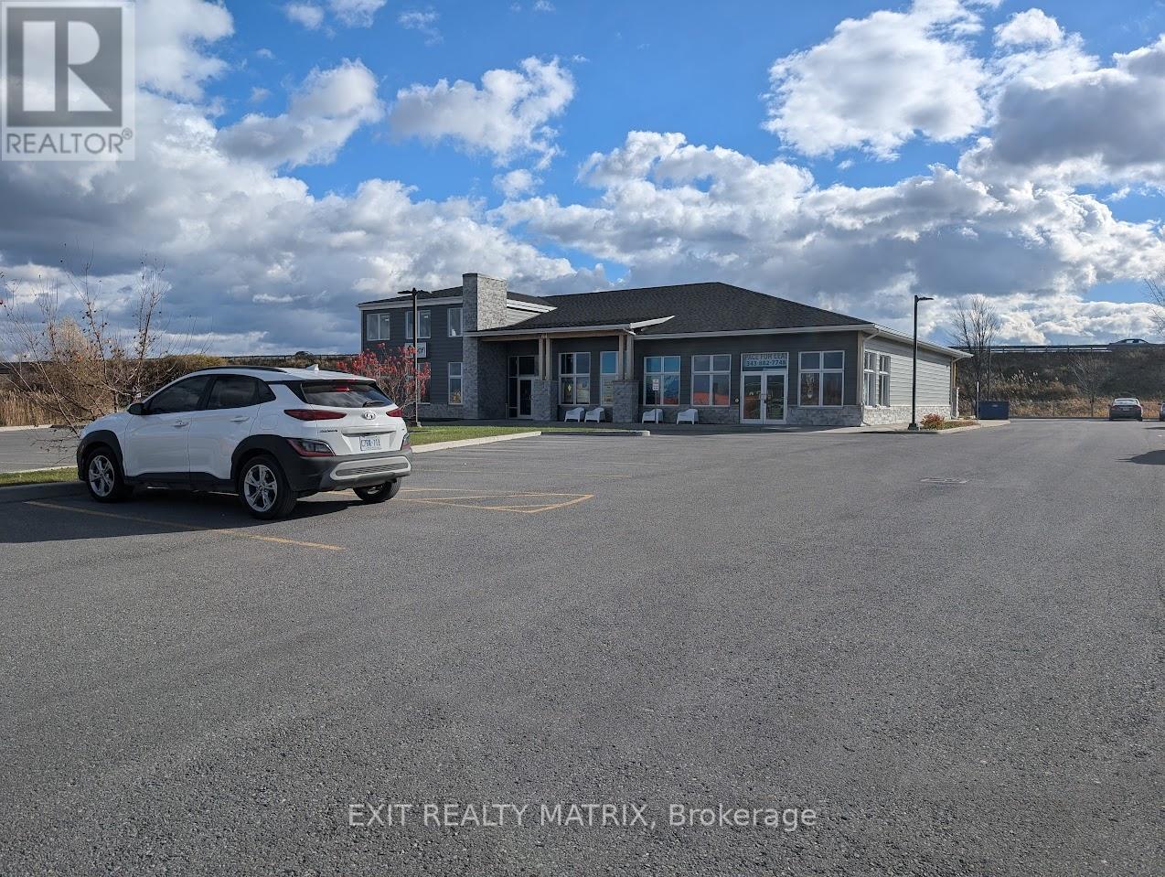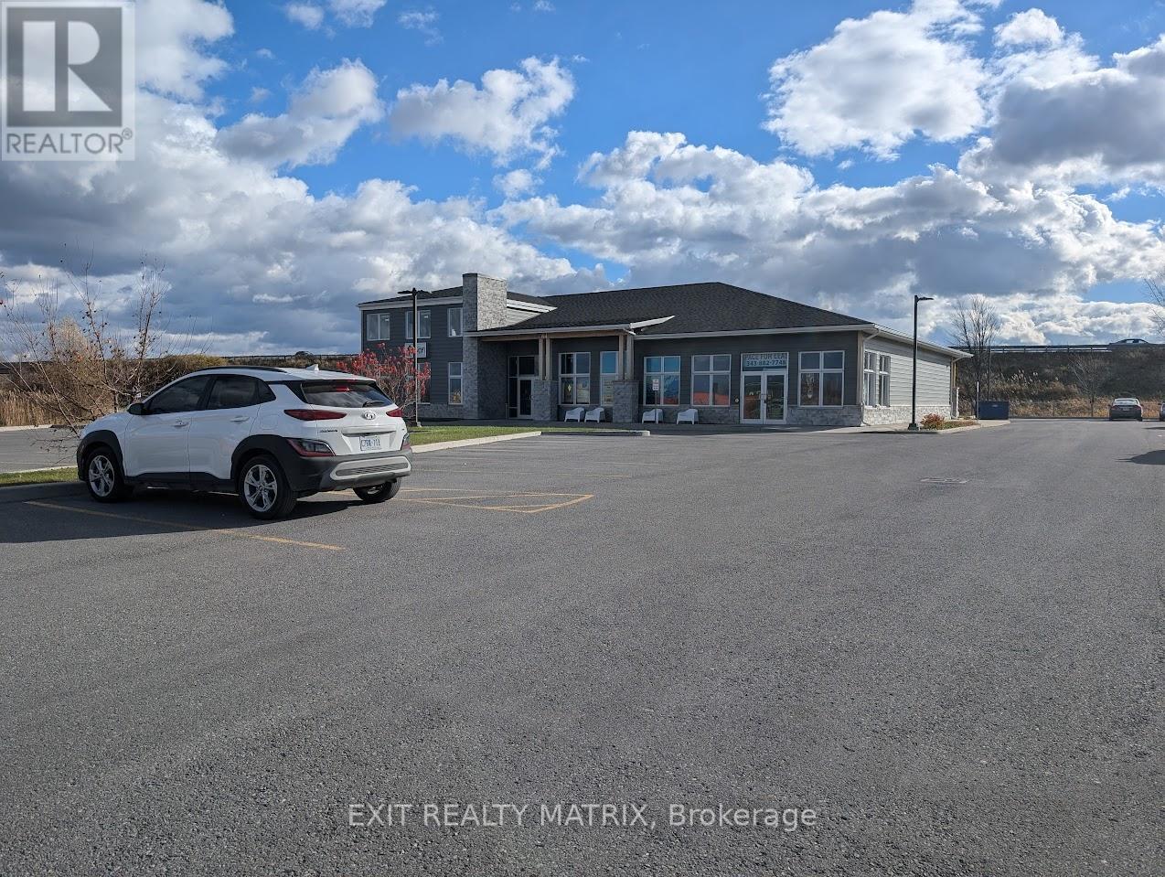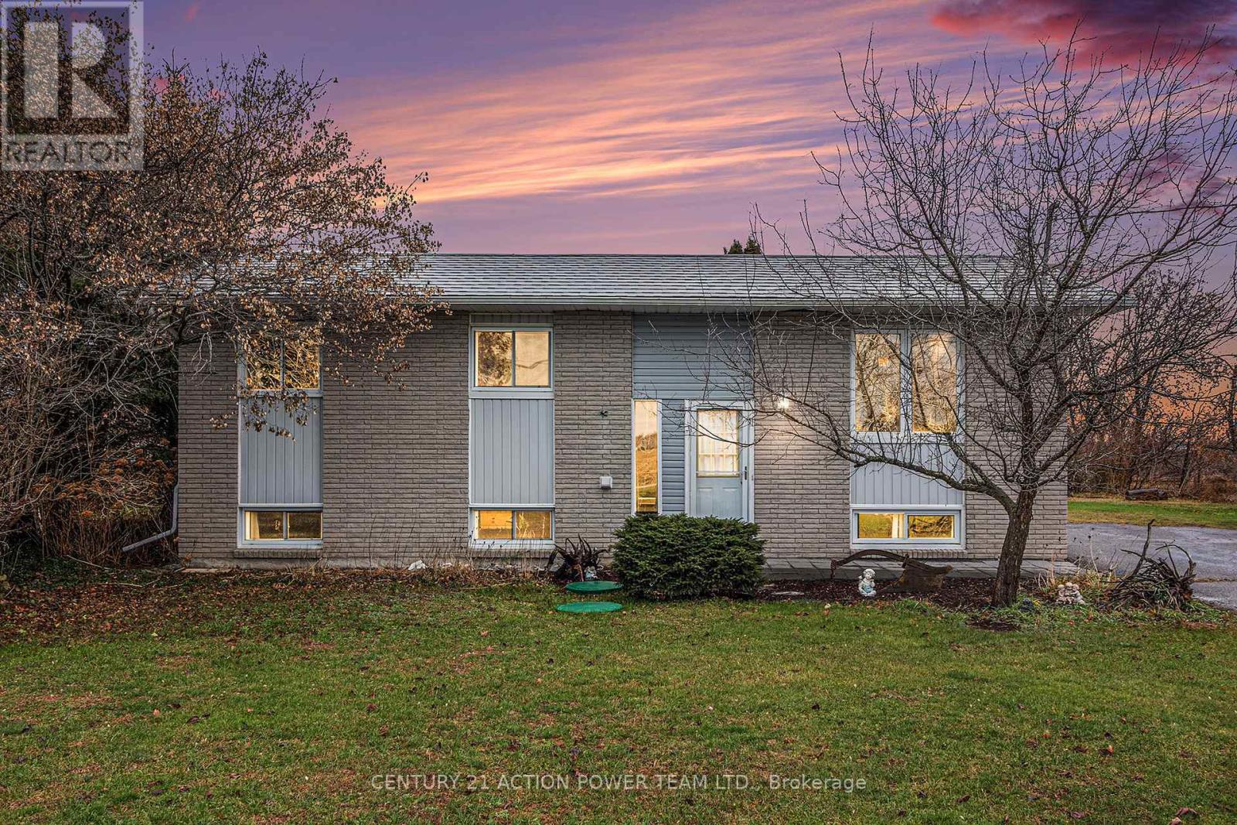84 Sherman Street
Thamesville, Ontario
Nestled in the heart of Thamesville, 84 Sherman presents a rare opportunity to own a stunning 2 story residence, meticulously maintained to perfection. This captivating property boasts a large lot, complete with a ravine that provides a tranquil backdrop. Impressively renovated kitchen, this culinary haven features an array of premium amenities, including: Dual, full-size built-in ovens, A sleek, electric cooking surface for effortless meal preparation, A spacious, walk-in pantry complete with a wine fridge. quartz countertops and Stylish, newly installed cupboards. Beyond the kitchen, the main level boasts two comfortable living areas. Additional features on this floor include A cozy bedroom complete with a convenient 3 pc. en-suite bathroom, A second, expansive four-piece bathroom, A practical laundry closet, dedicated office area. The second floor is home to three spacious bedrooms, each offering ample natural light. (id:49269)
Exit Realty Ck Elite
24 Cecil Street South
Ridgetown, Ontario
NOT ONLY IS THIS PROPERTY LOCATED IN ONE OF RIDGETOWN'S SOUGHT-AFTER NEIGHBORHOODS ON THE SOUTHEAST SIDE, IT BOASTS A SPRAWLING 105' X 165.78' (.40 ACRE) LANDSCAPED LOT THAT IS HARD TO FIND. THE COMFORTABLE RANCH-STYLE HOME OFFERS AN L-SHAPED LIVING ROOM/DINING ROOM COMBINATION, UPDATED KITCHEN WITH AMPLE CABINETRY, THREE MAIN FLOOR BEDROOMS & 4 PC BATH. THE LOWER LEVEL FEATURES A SPACIOUS 24' X 25' FAMILY ROOM IDEAL FOR LARGER GATHERINGS, LAUNDRY AREA AND A STORAGE ROOM WITH PLENTY OF BUILT-IN SHELVING. THE DOUBLE DETACHED GARAGE IS GREAT FOR VEHICLE PARKING BUT CAN EASILY BE TRANSFORMED INTO THE AMAZING WORKSHOP SPACE. F/A NATURAL GAS HEATING, CENTRAL AIR & PAVED DRIVEWAY. CLOSE TO SCHOOLS AND OTHER AMENITIES. (id:49269)
O'rourke Real Estate Inc. Brokerage
2112 Gardenway Drive
Orleans - Cumberland And Area (1106 - Fallingbrook/gardenway South), Ontario
AMAZING LOCATION! This beautiful 4-Bed, 4-Bath home is within walking distance of many amenities such as schools, daycare, shopping, transit, restaurants, parks, and more. Welcome home to your spacious foyer leading to the main living area, plus a separate family room or dining room with wood burning fireplace. The spacious kitchen offers granite countertops with plenty of cupboard space and it overlooks your fully fenced backyard and deck, great for barbecues and entertaining! The main level has beautiful hardwood floors, while the second floor is finished with a mix of hardwood, laminate and carpet. The oversized primary bedroom includes an en-suite and a large walk-in closet. Three additional spacious bedrooms and a separate main bathroom with quartz countertop. The laundry room is conveniently located on the main floor, adjacent to the bathroom with quartz countertop. The finished basement includes a full bathroom so it's perfect for an in-law suite. Schedule your showing today! (id:49269)
Keller Williams Integrity Realty
1980 Scully Way S
Orleans - Cumberland And Area (1106 - Fallingbrook/gardenway South), Ontario
Bungalow with separate in law suite! Wow! Ready to move in. Immediate occupancy. This home will definitely impress you if you are looking to have a loved one move in with you. No neighbors in the back with southern exposure. Double driveway. Front verandah. Freshly repainted throughout. Hardwood flooring on main floor. New laminate flooring on the lower level. New roof and new furnace (October 2024). Clean as a whistle and ready to move in. A walk to shopping, bus, church, restaurants, grocery... As per form 244: 24 hours irrevocable on all submitted offers (no exceptions). **** EXTRAS **** Measurements for in-law suite: Kitchen 13.10 feet X 8 feet, Living room 11.4 feet X 11.7 feet, Bedroom 10 feet X 9.11 feet, Den 10 feet X 9.8 feet, Bath 8 feet X 7 feet. All measurements are approximate. (id:49269)
RE/MAX Affiliates Realty Ltd.
284 Dolce Crescent
Blossom Park - Airport And Area (2602 - Riverside South/gloucester Glen), Ontario
Experience MODERN luxury in this one-of-a-kind rarely offered Urbandale freehold townhouse! With high-end finishes throughout, this stunning home is perfectly located near top-rated schools, restaurants, shopping, transit, and the new LRT. Thoughtfully designed with style and functionality, it boasts an open-concept chef's kitchen featuring an oversized quartz island, floor-to-ceiling cabinetry, and premium appliances. The south-facing, fully fenced, landscaped backyard bathes the home in natural light, through the oversized windows of the 14-foot ceilings in the living room. Enjoy lush, maintenance-free greenery year-round with high-grade turf and interlock in both the front and back yards. Upstairs, the spacious primary suite offers a walk-in closet and an upgraded ensuite, as well as two additional bedrooms with oversized windows and a convenient 2nd floor laundry room. The finished basement adds versatile space to relax, entertain, or exercise. Nestled in the highly sought-after neighborhood of Riverside South , this exceptional home is truly a rare find! (id:49269)
Royal LePage Team Realty
150-152 Regent Street
Hawkesbury (612 - Hawkesbury), Ontario
This well-maintained duplex, ideally located just off Main Street in Hawkesbury, offers the perfect blend of convenience and comfort. Situated in the heart of the town, you're only steps away from shopping, amenities and the beautiful Ottawa River. Each spacious unit features two bedrooms, one full bathroom, generous living areas and bright, airy kitchens. Enjoy the added bonus of a front porch and a private balcony for each unit - perfect for relaxing or entertaining.With ample parking and a detached shed at the rear, this property offers great functionality and storage options. Whether you're looking for an investment opportunity or a comfortable place to call home, this duplex provides excellent value! (id:49269)
Exp Realty
7 Gale Street
Mississippi Mills (911 - Almonte), Ontario
LOCATION! LOCATION! LOCATION! What an great opportunity to own a fully renovated family home on a very private lot in the sought after Gale subdivision within walking distance to all the Historic Almonte has to offer including Shops, Arena, Schools, Hospital and the Mississippi River only a block away. The bright entrance greets you with access to the attached garage, 2 piece bath and den with corner gas fireplace and patio doors to back yard. Huge open living / dining area with gas fireplace and large picture window for loads of natural light. Bright fully renovated kitchen with butcher block counters and all new appliances. Fully updated 2nd level contains a large primary bedroom with double closets, corner gas fireplace and cheater door to the remodelled 4 piece main bathroom. 2 other good sized bedrooms with closet organizers and barn door sliders. Finished lower level family room with corner bar, large laundry / utility room with loads of storage. Lovely landscaped yard with paved driveway, private hedged rear yard with an entertaining sized 2 tiered deck and storage shed. A wonderful family home on a very private lot. (id:49269)
Coldwell Banker Heritage Way Realty Inc.
B - 64 Racine Street
Casselman (604 - Casselman), Ontario
This newly built (2020) commercial building is located just off the 417 in Casselman. This 1,518 square feet can be fully customized. Assistance with leasehold improvements can be negotiated making it even easier to tailor the space to your needs. Other tenants include a children activity park and activity centre as well as an engineering firm. High quality construction. Radiant in-floor heating and an air handler for year-round comfort. This is the last remaining unit in the building. Great for retail, office or light industrial use. Bright, expansive windows that welcome natural light. 12-foot ceilings for a spacious and modern feel. Ample parking and outdoor space for your team and customers. Prominent 417-facing signage options to capture thousands of daily commuters. Major employers in the area, such as the Ford Distribution Centre and Amazon, contribute to a growing local customer base. With no additional CAM fees, the landlord covers property taxes, water/sewer, snow clearing, landscaping, and building insurance. Tenants are responsible for utilities such as hydro, internet, phone, heat, and security. Call your Realtor today! (id:49269)
Exit Realty Matrix
B - 64 Racine Street
Casselman (604 - Casselman), Ontario
This newly built (2020) commercial building is located just off the 417 in Casselman. This 1,518 square feet can be fully customized. Assistance with leasehold improvements can be negotiated making it even easier to tailor the space to your needs. Other tenants include a children activity park and activity centre as well as an engineering firm. High quality construction. Radiant in-floor heating and an air handler for year-round comfort. This is the last remaining unit in the building. Great for retail, office or light industrial use. Bright, expansive windows that welcome natural light. 12-foot ceilings for a spacious and modern feel. Ample parking and outdoor space for your team and customers. Prominent 417-facing signage options to capture thousands of daily commuters. Major employers in the area, such as the Ford Distribution Centre and Amazon, contribute to a growing local customer base. With no additional CAM fees, the landlord covers property taxes, water/sewer, snow clearing, landscaping, and building insurance. Tenants are responsible for utilities such as hydro, internet, phone, heat, and security. Call your Realtor today! (id:49269)
Exit Realty Matrix
B - 64 Racine Street
Casselman (604 - Casselman), Ontario
This newly built (2020) commercial building is located just off the 417 in Casselman. This 1,518 square feet can be fully customized. Assistance with leasehold improvements can be negotiated making it even easier to tailor the space to your needs. Other tenants include a children activity park and activity centre as well as an engineering firm. High quality construction. Radiant in-floor heating and an air handler for year-round comfort. This is the last remaining unit in the building. Great for retail, office or light industrial use. Bright, expansive windows that welcome natural light. 12-foot ceilings for a spacious and modern feel. Ample parking and outdoor space for your team and customers. Prominent 417-facing signage options to capture thousands of daily commuters. Major employers in the area, such as the Ford Distribution Centre and Amazon, contribute to a growing local customer base. With no additional CAM fees, the landlord covers property taxes, water/sewer, snow clearing, landscaping, and building insurance. Tenants are responsible for utilities such as hydro, internet, phone, heat, and security. Call your Realtor today! (id:49269)
Exit Realty Matrix
2437 Pilon Road
Clarence-Rockland (607 - Clarence/rockland Twp), Ontario
Welcome to 2437 Pilon Road. Escape the hustle and bustle and find your serenity with this delightful bungalow nestled in the countryside. Perfect for home buyers seeking a private, quiet retreat surrounded by nature. Key Features are 2+1 bedrooms, two main-level bedrooms and an additional space for an office or guest room. Modern kitchen enjoy cooking in a beautifully updated kitchen complete with stainless steel appliances and sleek finishes. The spacious basement recreation room is perfect for hosting game nights, movie marathons, or family gatherings. Step outside to a sizable lot with room to play, garden, or relax near the stream. There's even a gazebo nestled in nature to unwind surrounded by tranquil greenery and the calming sounds of water. This home truly offers the best of both worlds a modern, comfortable interior paired with the charm of countryside living. Don't miss out on this hidden gem! Contact us today to schedule a showing and make this home yours! (id:49269)
Century 21 Action Power Team Ltd.
108 - 360 Deschatelets Avenue
Glebe - Ottawa East And Area (4407 - Ottawa East), Ontario
This is a brand new, never lived-in studio at The Spencer - the last condominium to be built in Greystone Village in the heart of Old Ottawa East. A perfect downtown Pied--Terre for travelling professionals, a great spot for an OttawaU student, or a savvy investor. This unit features 10' ceilings and a spacious patio. Moments to great restaurants, shops and cafes, close to Parliament and the business district of Centretown, Rideau River, Rideau Canal, walking distance to the Glebe and Lees LRT station. The Spencer amenities include a well-equipped fitness centre and a rooftop terrace with incredible views and BBQs. (id:49269)
The Agency Ottawa












