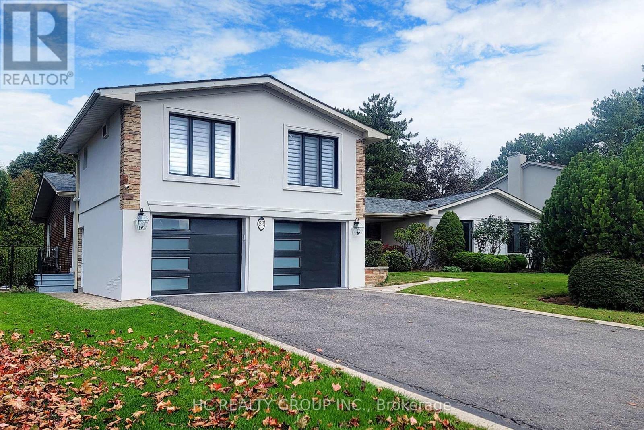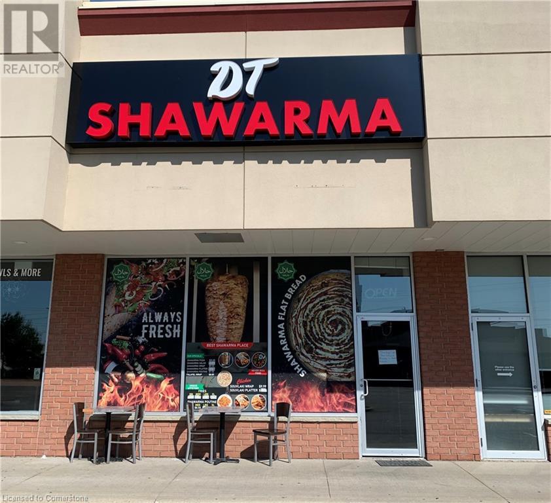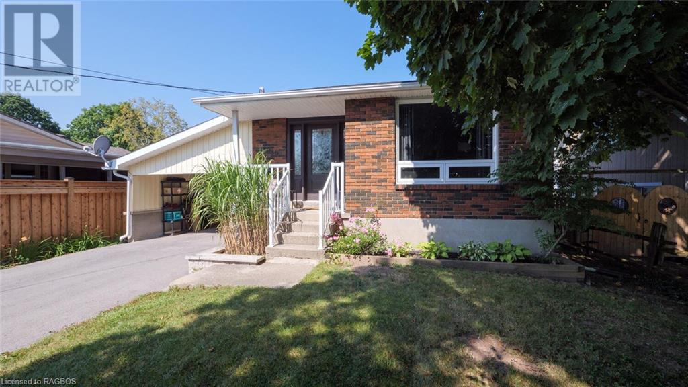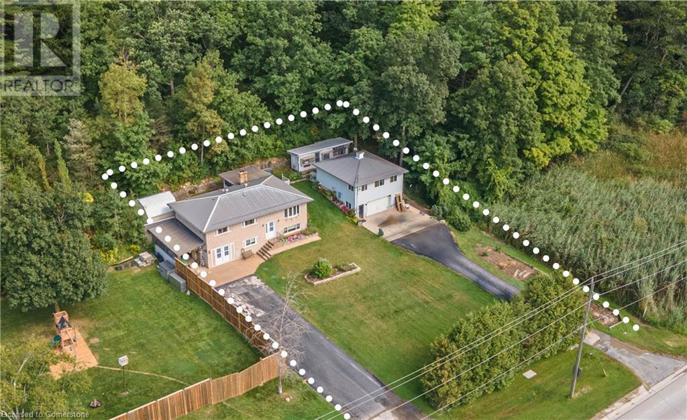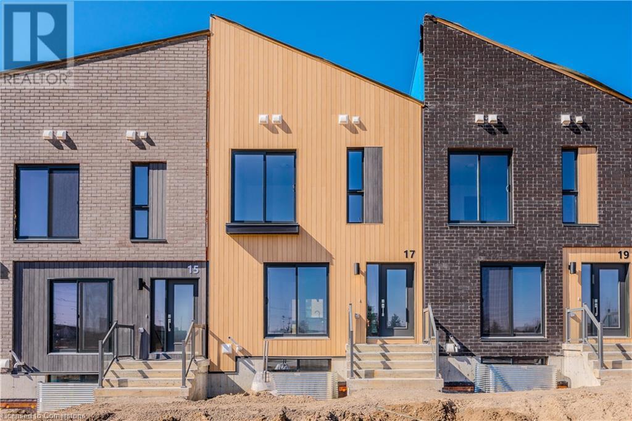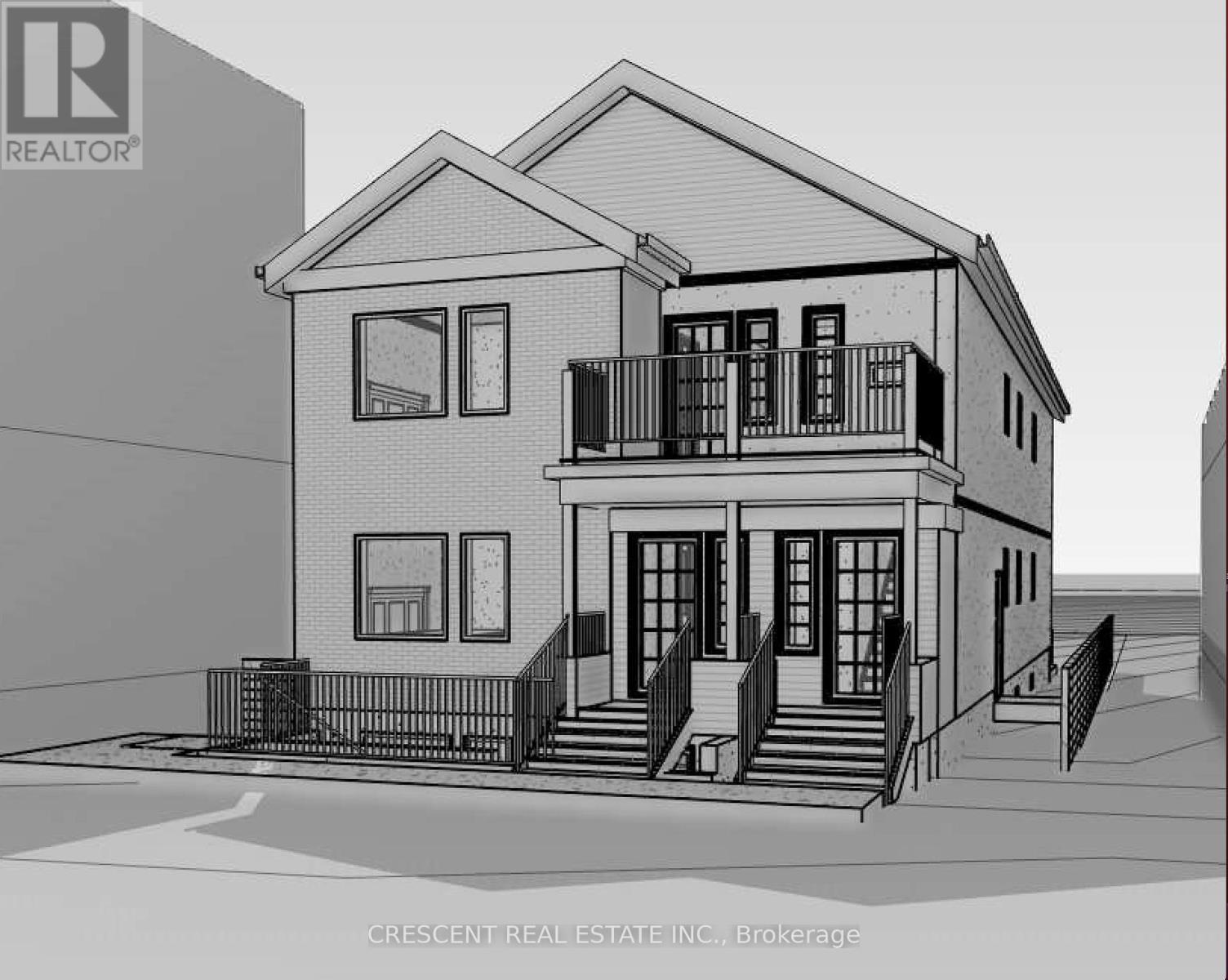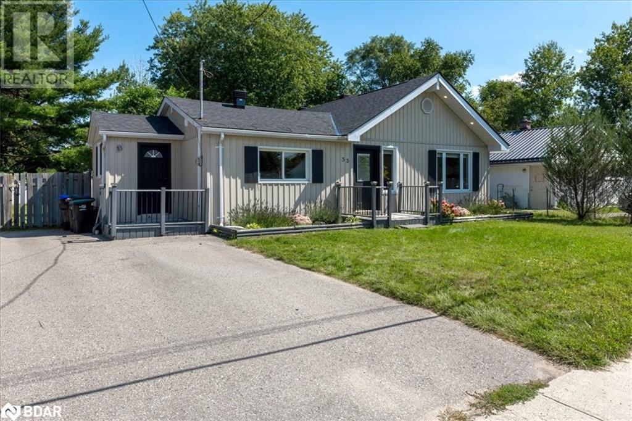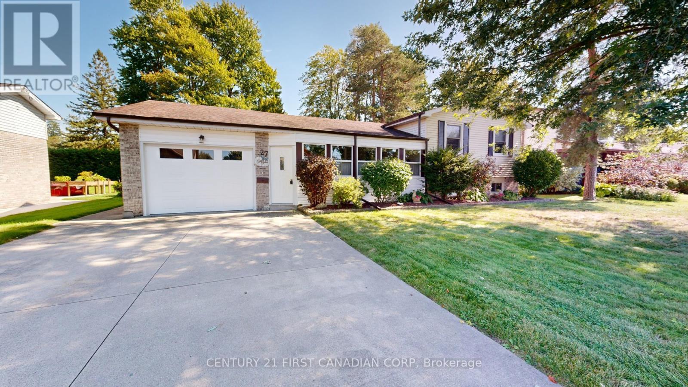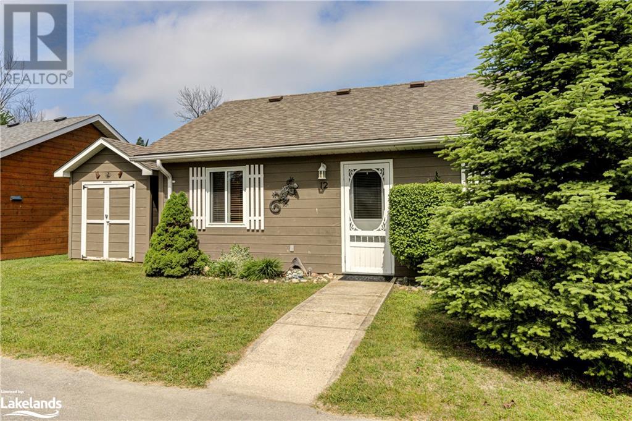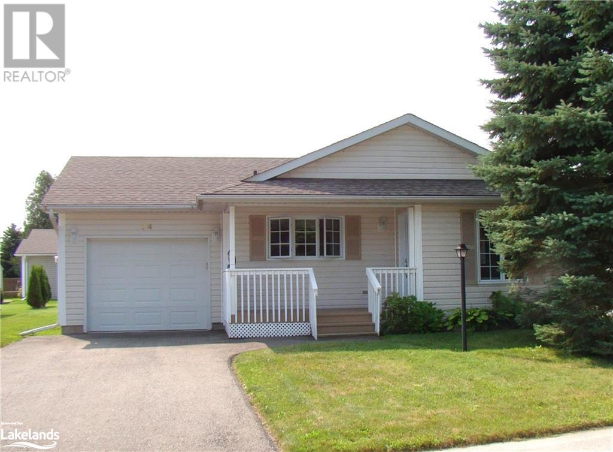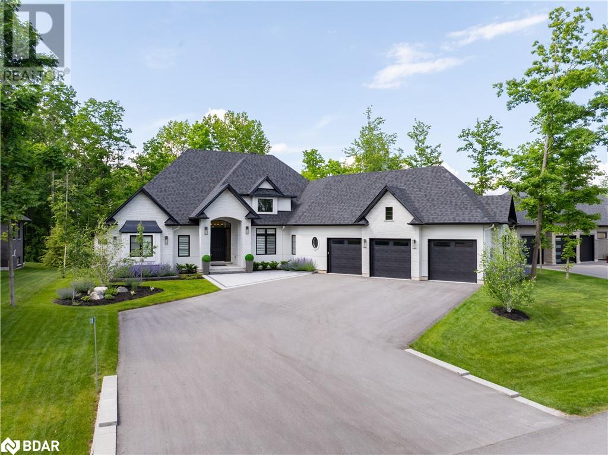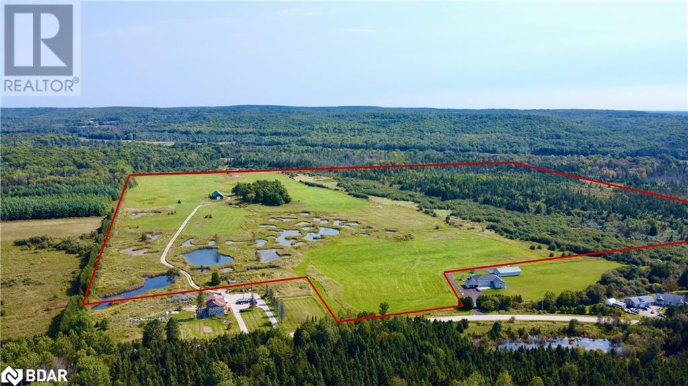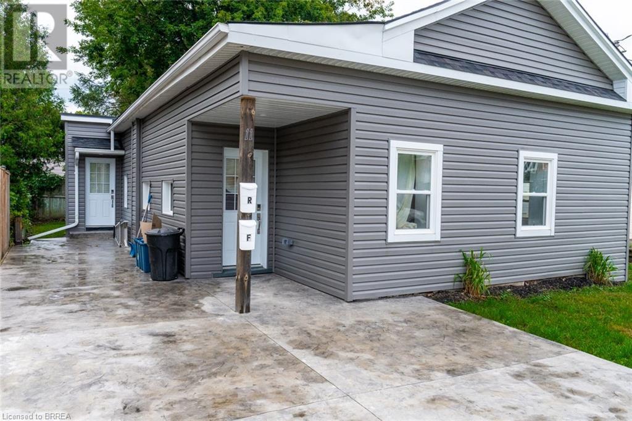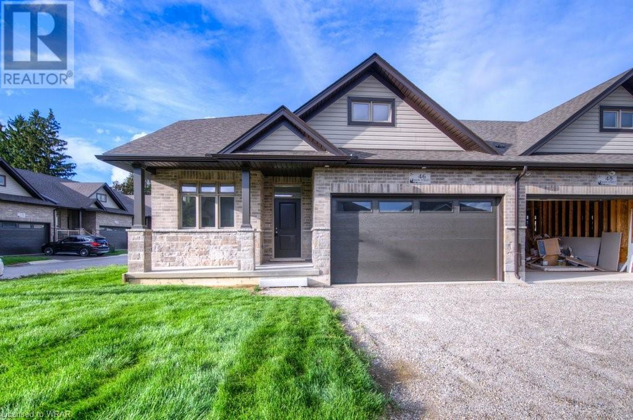973 Churchill Road
Perth, Ontario
Escape to the countryside without sacrificing modern comforts. This stunning farm offers the perfect blend of rural tranquility and scandanavian living. Situated on approx 84 acres of fertile land, this property is ideal for farming, livestock or simply enjoying a peaceful lifestyle. Conveniently located on a paved road between Perth and Smiths Falls, this 3 bedroom, 3 bathroom home combines rustic charm with modern amenities. Open plan living spaces, vaulted ceiling, a gourmet kitchen and a cozy fireplace create the perfect setting for family gatherings. Enjoy the breath taking sunsets from the screened in porch or sit in the pool while you watch the horses in the fields. The primary suite is a spacious sanctuary with an ensuite and walk in shower that will surely impress. The property also offers a barn with loft, amazing chicken coop, a two car, heated garage and approx 60 tap sugar bush. Property is systematically fenced with newer watering system for livestock. (id:49269)
RE/MAX Affiliates Realty Ltd.
973 Churchill Road
Perth, Ontario
Stunning 84 acre country retreat close to beloved heritage Perth. This unique property boasts its amazing country character with exposed wood beams and posts, stonework and open concept, there are 3 bedrooms 3 full baths, open concept kitchen and living room with separate large back room. There is also a patio screened in porch and pool to enjoy in the summertime and watch the sunset at days end. The property is mostly fenced, there is a large barn with stalls suitable for cattle or horses and plenty of hay and equipment storage. There is also a chicken coop, and a detached garage and workshop, which is partly heated by the outdoor wood boiler. The property has a maple syrup bush towards the rear of the property and a boiler evaporator system so you may reap the sweeter rewards in life. Presently a working farm with cattle and horses. Seller is just finishing severing a lot from the property and property will be subject to severance. (id:49269)
RE/MAX Affiliates Realty Ltd.
138 Second Avenue
Arnprior, Ontario
CHARMING 3 BEDROOM HOME ON PRETTY CORNER LOT IN ARNPRIOR. GREAT LOCATION FOR YOUNG FAMILIES WITHIN WALKING DISTANCE TO BALL DIAMONDS , PLAYGROUND, OTTAWA RIVER, WALKING TRAILS, DAIRY QUEEN, EATING ESTABLISHMENTS . SCHOOLS. DOWNTOWN SHOPPING .NUMEROUS UPDATES WITH PRESENT OWNER INCLUDES - main bath 2024, c/air 2023, basement bathroom 2023,basement family room 2021-2023, eavestrough 2021, furnace 2019 ,metal roof 2018, windows 2018,,kitchen cabinets 2018. See for yourself , come and view this amazing home and property. (id:49269)
Coldwell Banker Sarazen Realty
353 Daytona Drive
Fort Erie, Ontario
This meticulously maintained home is conveniently located just steps from the Friendship Trail and Beaches of Lake Erie. The residence has been recently updated with new flooring throughout the main level and a modernized kitchen featuring ample storage space, quartz countertops and cathedral ceilings with a skylight. The kitchen is nestled between the grand family room with soaring cathedral ceilings and the open concept living and dining room...the perfect recipe for hosting large family gatherings. Additionally the main floor includes two bedrooms, a 4-piece bathroom, a powder room and laundry area. The upper level features three additional bedrooms and a newly renovated 4-piece bathroom. Additional highlights include an attached double-car garage, a paved driveway, and a spacious yard ideal for entertaining. Recent updates encompass a Furnace and sump pump (2023), kitchen and bathrooms (2023), wall-to-wall carpet upstairs (2024), and flooring throughout the main level (2023). (id:49269)
Century 21 Heritage House Ltd
2123 Hwy 132 Highway
Renfrew, Ontario
Brand New Custom built home with approx 1600 sq/ft of living space, on 5+ acre parcel of land. Just minutes from downtown Renfrew. 2+ bdrm (den could easily be third bdrm) home with 9' ceilings & great views from every window. Primary bdrm has walk-in closet and 5pc bath with custom ceramic shower. Quartz countertops in kitchen and baths, pantry in the kitchen for extra storage, all new appliances included. Radiant in floor heating as well as forced air, central air, fireplace, covered front entrance & large rear deck. Metal roof. Plenty of storage throughout. Exterior has vertical natural wood siding at the front with the remainder vinyl siding. You can enter the house from the insulated garage into spacious mud/laundry rm. Professional landscaping in place to compliment the natural surroundings. Move in ready. Please do not walk the property without a Real Estate Representative present. Please allow 24 hours irrevocable on all offers (id:49269)
Exp Realty
83 Fairway Heights Drive
Markham (Bayview Fairway-Bayview Country Club Estates), Ontario
Magnificent Views Of Private Bayview Golf and Country Club Golf Course.Top of Line Appliances. Modern Upgrades Near 6000 Sqf Living Space.Perfect Lot 100x 150 feet Live or Rebuilt. Unbeatable Location: Close to Highway 404, and 407, Public Transit, Schools, Shopping Malls and Much Much More!!! **** EXTRAS **** Top of Line Appliances, Security Cameras, Sauna, Sprinklers, Back to Privafe Golf Course. (id:49269)
Hc Realty Group Inc.
89 - 7181 Yonge Street
Markham (Thornhill), Ontario
Situated at the prime intersection of Yonge Street and Steeles Avenue within the prestigious World on Yonge complex, this property offers a versatile retail and/or space within a vibrant multi-use environment. Boasting four residential towers, along with retail, restaurant, food court, office, and hotel components, this corner unit on the second floor presents an exceptional opportunity for retail or service-related businesses. Conveniently located near TTC, Viva, Highway 407, and the forthcoming subway extension. **** EXTRAS **** Thanks for showing, 24 hours notice for showings (id:49269)
Homelife/bayview Realty Inc.
C246 - 7777 Weston Road
Vaughan (Vaughan Corporate Centre), Ontario
Rent $2000 + TMI **** EXTRAS **** Restaurant Business For Sale (id:49269)
Living Realty Inc.
4203 - 65 St Mary Street
Toronto (Bay Street Corridor), Ontario
Condo apartment 1 bedroom, 1 solarium, 1 den, 1 washroom for lease. Built by Pemberton, 9 Ft Ceilings, Adjacent To The St. Michael's College Campus Of The University Of Toronto. Students welcome, maximum 2 adults. **** EXTRAS **** Tenant Pays Electricity And Tenant Insurance. No Pet, No Smoking Inside. Two Underground Parking Spots Available For $200/Mth Each. (id:49269)
RE/MAX Imperial Realty Inc.
36 Northfield Drive E Unit# 11
Waterloo, Ontario
Great opportunity to own privately or be part of region's growing Franchise Double Taste Shawarma business in Waterloo for sale. Located at the busy intersection of Northfield Dr and King St N. Close to both universities and Conestoga College. Business has great sales volume & customer base, low rent ($5483 including TMI), 1292sqft, long term Lease till 2027 plus 2 year options and low Franchise fee. Fully equipped with large hood, walk-in fridge & walk-in freezer, lots of seating. Lots of walk in business, potential to increase sales through various online platforms. Owner willing to train. Financing can be arranged. (id:49269)
Century 21 Right Time Real Estate Inc.
2086 8th Ave E
Owen Sound, Ontario
Look to the left and you'll see the French elementary school; to the right, you'll spot Owen Sound’s most popular ball diamond, a hub of local sports and recreation. This home, recently given a comprehensive renovation, has been beautifully modernized and revitalized. Currently configured as a duplex, it features a kitchen and a full bathroom on each level. However, the layout makes it seamless to live in as single-family residence, complete with a spacious basement recreation room ideal for family gatherings or entertainment. With tenants set to move out by September 1st, you have the flexibility to choose whether to enjoy the entire house as your own or to take advantage of the rental income potential. (id:49269)
RE/MAX Grey Bruce Realty Inc Brokerage (Wiarton)
3058 Sixth Line Unit# 101
Oakville, Ontario
Modern Condo With 2 Bedrooms, 2 Bathrooms. Commute With Ease With Quick Access To Highways And Enjoy The Outdoors With Area Sports Parks, Playground, And Splash Pad. Enjoy Upscale Living In This Immaculately Maintained Unit (Like New) With Gorgeous Wide Plank Floors, Sleek Kitchen And Bathrooms Plus 9' Ceilings All Set In Lush Treed Grounds. Kitchen Provides Contemporary White Cabinetry With A Large Island, Stainless Steel Appliances And A Dining Area. The Kitchen Is Open To The Living Area, A Casual Yet Elegant Space To Relax And Entertain. The Primary Bedroom Is Bright And Spacious With Large Windows That Provides Loads Of Natural Light , Generous Sized Walk-In Closets And A Well Appointed 4-Piece Ensuite Bathroom. An Additional Spacious Bedroom, A 4-Piece Main Bathroom Plus In-Suite Laundry Complete This Unit. Secure Underground Parking. A Fabulous Location To Call Home With Exceptional Schools, Area Parks, Shopping And Dining Minutes Away. (id:49269)
RE/MAX Escarpment Realty Inc.
1480 Roseville Road
Cambridge, Ontario
Welcome to 1480 Roseville Road. This cottage-style raised bungalow is brimming with vintage charm and ready for new owners. The 2-level detached garage and 2 separate driveways are ideal for a home business. The spacious second level of the garage has ample windows and primed for an office or studio space. Located on 1/3 of an acre and flanking GRCA land this home has plenty of privacy. The house is bathed in natural sunlight thanks to newer windows throughout. Open to the spacious living room, the dining part of the kitchen has sliding door leading to an enclosed 3-season deck. The large kitchen has plenty of storage space and great forest views. Also on the main level is a 4-piece bathroom and 3 bedrooms. The above-grade lower level has a family room with a flagstone feature wall and large window. Off the living room is an additional room currently being used as a gym. This flex room could become another bedroom with an ensuite bathroom. There is a double-door entrance into the basement leading to a workshop/mudroom. Adding to the privacy you have the chance to live totally off-grid thanks to the wood stove, quality generator and chicken coop. Also on the property is a chicken/pigeon coop. Centrally located minutes to Kitchener and Cambridge, 1480 Roseville Road offers a unique blend of vintage charm, modern functionality, and serene privacy, making it the perfect retreat for those seeking a peaceful yet conveniently located home. (id:49269)
R.w. Dyer Realty Inc.
17 Benninger Drive Unit# B009
Kitchener, Ontario
TAKE ADVENTAGE OF THE NEW PRICING, JUST REDUCED BY $35,000!!! READY TO VIEW IN PERSON!!! 2 YEARS FREE CONDO FEE!! $0 development charges and no occupancy fees. The RYKER, ENERGY STAR BUILT BY ACTIVA Townhouse with DOUBLE GARAGE, 3 bedrooms, 3.5 baths, Open Concept Kitchen & Great Room with access to huge 11'3 x 8'8 deck. OFFICE that could be used as a 4th bedroom with ENSUITE BATHROOM. OVER $11,000 IN FREE UPGRADES on top included. Some of the features include: quartz counter tops in the kitchen, 5 APPLIANCES, Laminate flooring throughout the second floor, Ceramic tile in bathrooms and foyer, 1GB internet with Rogers in a condo fee and so much more. Perfect location close to Hwy 8, the Sunrise Centre and Boardwalk. With many walking trails this new neighborhood will have a perfect balance of suburban life nestled with mature forest. (id:49269)
RE/MAX Real Estate Centre Inc.
Peak Realty Ltd.
415 Hill Street E
Fergus, Ontario
Charming multigenerational or multi-family home. Welcome to this versatile residence perfect for multi-family living. This thoughtfully designed home features: Main house features 2 spacious bedrooms, 3pc bath, tile and hardwood flooring throughout. Separate entrance to the basement for privacy leads down to a den, cold room, laundry room, craft room along with a bright well appointed 1 bedroom in-law suite with three piece bath, comfortable sitting room and kitchen. Tile and engineered wood flooring with dricore base ensure comfort. Insulated 1 car garage, with ample parking in the driveway for 4 vehicles. Above garage office space with 2pc wash room and coffee station helps balance your work and family life. This property really needs to be seen to be appreciated. Book your showing today. To the left of the garage is the new modern legal one bedroom apartment completed in 2021- enter into the generous sized foyer with ample closet space, 2pc powder room, living room, eat in kitchen on the main floor. 42 inch wide oak staircase takes you to the bedroom, full bath, laundry and sitting area with balcony on the upper floor. Fully finished basement with tile and engineered hardwood flooring offering a den, mechanical room, and storeroom. Main level deck and upper level deck oversee the beautiful mature private treed yard and waterscape. Gazebo, small green house and 8 x 10 shed included. This home provides both functional and comfortable living spaces for extended families or rental income ensuring everyone has their own space while enjoying the benefits of a shared home. Located in a mature Fergus neighbourhood a short walk to the Grand River, downtown shops, cafes and restaurants. Come and experience the charm of historic Fergus and the short commute to Elora, Guelph, the Tri Cities and more. Take advantage of this rare opportunity to make this your forever home! (id:49269)
Your Hometown Realty Ltd
1438 Winterbourne Drive
Oakville (Clearview), Ontario
Welcome to this stunning family home located in the highly sought-after Clearview neighborhood of Oakville. This beautifully maintained property offers the perfect blend of comfort, style, and convenience. Located Minutes to Highway 403, QEW and Clarkson Go Station. Attractive curb appeal with a well-manicured front lawn and landscaping. Attached double garage with ample driveway parking. Private, fully fenced backyard with a kidney shaped in-ground pool, perfect for outdoor entertaining and relaxation for family and guests. Bright and spacious layout of living space, cozy living room with large windows, providing plenty of natural light. Formal dining room ideal for hosting family gatherings and dinner parties. Modern, open-concept eat-in kitchen featuring stainless steel appliances with adjoining breakfast area with sliding doors leading to the backyard. Inviting family room with a fireplace, perfect for relaxing evenings, open to the kitchen, creating a seamless flow for family activities and entertaining, with the main floor powder room conveniently located for guests. Hardwood flooring throughout the main level and plush carpeting in the bedrooms. The laundry room is located on the main floor with a washer and dryer, with access to the garage including side door entrance to the property. Four generously sized bedrooms, each with ample closet space. Luxurious master suite with a walk-in closet and a private ensuite bathroom featuring a soaking tub and separate shower. Fully finished basement offering additional living space, ideal for a home office, gym, or recreation room and plenty of storage options. Don't miss this opportunity to own a beautiful home in one of Oakville's most desirable neighborhoods. Contact us today to schedule a viewing and make 1438 Winterbourne Drive your new address. **** EXTRAS **** Roof 2023, Furnace 2023, Ac 2012, Main & Primary Bathrooms & laundry room renovated in 2023(along with the windows), remaining windows & patio door 2014. (id:49269)
RE/MAX Realty Services Inc.
2423 Raymore Drive
Burlington (Brant), Ontario
Impressive BRAND NEW (2024) custom built Dalzotto home in Burlington's beautiful Central neighbourhood. Located on a quiet cul-de-sac, close to schools, GO Transit, Burlington Centre Mall and Burlington's vibrant downtown waterfront. Open concept main floor with a stunning custom kitchen by Barzotti Woodworking including quartz countertops and featuring LG stainless steel appliances. Gorgeous hardwood floors throughout main floor entryway, living room, kitchen and carried through to the upstairs hallway and into the bedrooms.3 bedrooms with beautiful, coffered ceilings and each with their own walk-in closet and ensuite bathroom with heated floors! Dream laundry room on the bedroom level with stacked LG washer/dryer, stainless steel undermount sink and plenty of storage/counter space. All of the details have been taken care of! There is nothing to do but move in and make it your HOME! (id:49269)
Royal LePage Burloak Real Estate Services
261 Barrie Road
Orillia, Ontario
A lucrative opportunity to own a duplex with a garden suite, offering three self-contained units! This exceptional property provides a perfect mix of comfort, convenience, and rental income potential. Whether you're aiming to expand your investment portfolio or seeking a residence with additional rental income, this property has it all. Conveniently located in the heart of Orillia, close to amenities, parks, and transportation routes. The main building comprises two spacious units with a total of six bedrooms and four bathrooms. In addition, the fully self-contained garden suite generates additional year-round income, providing a gross monthly income of $5500. Three separate hydro meters. **** EXTRAS **** 3 hydro meters (id:49269)
Crescent Real Estate Inc.
267 Barrie Road
Orillia, Ontario
Vacant Land for sale. Fantastic Opportunity: Build A TRIPLEX On A Huge 1/4 Acre Lot. Great For Multi-Generational Families Or Savvy Investors. The Intelligently Designed triplex With 9 Bedrooms Is Optimized For Modern Living And Premium Rental Rates. $11,000/Month In Potential Rental Income with the triplex and a potential garden suite. proposed triplex dwelling! Or build your own design - a serene single-family home or savvy multiplex. This property has a huge, sunny south-facing backyard w/trees for you/your tenants to enjoy in all seasons. Not just a property, a lifestyle; a haven for Trent-Severn Waterway water-sports, sailing, beach life, ski hills & rural adventures. Enjoy convenient shopping, dining, entertainment & downtown core nearby. McKinnell Square, Orillia Rec Centre Georgian College Campus, craft brewery, year-round markets, historic landmarks, Golf & Country club, skate park & museums add to the local charm, a four-season destination nestled between two lakes. **** EXTRAS **** Buyer To Pay Building Permit Fees, Sewer/water, And Dev Charges To City. Property Taxes Are Not Yet Assessed. R2 Zoning. Building permits not issued, Buyer can adjust plans according to personal preferences! (id:49269)
Crescent Real Estate Inc.
83 Fairway Heights Drive N
Markham (Bayview Fairway-Bayview Country Club Estates), Ontario
One of The Best Golf Course View Lots!!!Magnificent Panoramic Views Of Private Bayview Golf and Country Club Golf Course. Near 6000 Sqf Living Space. Top of Line Appliances. Modern Upgrades. Sauna. Perfect Lot 100x 150 feet For Live or Rebuilt. Unbeatable Location: Close to Highway 404, and 407, Public Transit, Schools, Shopping Malls and Much More!!! **** EXTRAS **** Miele Appliances, Window Coverings, Electrical Light Fixtures, Sauna, Central Air Conditioning, Sprinkler system, Security Cameras, Wifi Remote Garage, Wifi Light Switches, Central Vacuum and Attachments (id:49269)
Hc Realty Group Inc.
12301 Keele Street
Vaughan, Ontario
Great redevelopment project! 2-3 mins drive to king city go station! beautiful country house! Ranch Style Bungalow over 5000 Sq.Ft. living space . big size land 2.01 acres (210x416 ft) best for rebuild your dream house ! Surrounded By Mature Trees! Over 2500 sq.ft. on main floor, 3 Bedrooms, open concept with multiple fireplaces, vaulted ceiling With walk-out to large Deck, oversized double garage . Over 2500 Sq.Ft. of finished basement with separate walkout , Large recreational room, 2 bedrooms, washroom, R/I Room for kitchen laminate floors (2023), sauna (as Is condition), outside 16x12 shed. (id:49269)
Aimhome Realty Inc.
53 Coulson Avenue
Angus, Ontario
Charming and move-in ready, this beautifully updated one-level bungalow offers 3 bedrooms and 2 baths on a spacious in-town lot. Recently enhanced with a new roof in 2023, upgraded windows, spray foam installation and new tankless hot water heater (2023) this home boasts an Ikea kitchen with sleek granite countertops, and cozy in-floor heating with its own thermostat. Modern touches throughout include upgraded lighting. The fully fenced large yard features three sheds, one of which has been transformed into a chicken coop, complete with five chickens that come with the sale. There’s ample space to add a shop, garage, garden, and more. Located and only 15 minutes from Barrie, this affordable gem is perfect for first-time homebuyers or those looking to downsize while enjoying small-town charm with easy access to city conveniences. (id:49269)
Sutton Group Incentive Realty Inc. Brokerage
27 Adelaide Street
Minto (Harriston), Ontario
Welcome Home. Beatiful 4 level side split in the lovely community of Harriston. This immaculately kept home boasts 3 bedrooms, 2 full bathrooms, 2 living areas and attached garage. Measuring much larger than it appears at 2110 sq/ft over 4 levels not including the large sunroom on the front of the house. Pride of ownership abounds as you walk through this home. Enter the yard through large sliding patio doors to a partially covered deck that overlooks very mature landscaping with years and years of cultivation and care. Level 3 could easily support a 4th and even a 5th bedroom if so desired. Cozy up in the family room infront of the natural gas, stand alone, cast iron fireplace and unwind on those chilly winter nights. Lounge with a cold cocktail on the back deck and watch all the birds during those warm summer evenings. This property leaves no stone unturned and could appeal to a meriad of suiters. This is a must see property to truly appreciate the level of care and dedication make such a wonderful space. Dont miss the fantastic virtual tour for your convenience. Don't hesitate and miss this one! (id:49269)
Century 21 First Canadian Corp
12 Kawartha Crescent
Wasaga Beach, Ontario
Lakes of Wasaga located in one of Parkbridge's sought after gated communities offers a peaceful and tranquil 4 season furnished cabin complete with all the amenities. This well maintained 2 bedroom home offers open concept living with vaulted ceilings and picturesque views of the pond in your backyard. Mature trees surrounding your covered patio makes for the perfect spot to relax or entertain. Sit back and relax next to your corner gas fire place or in you back yard listening to the tranquil sounds of the pond and birds singing. This gated community offers both an indoor & an outdoor pool, community ctr filled with tons of social activities and events as well as mini golf. Take a walk thru the many trails to the beach or enjoy shops and restaurants nearby. Park approval required. (id:49269)
RE/MAX By The Bay Brokerage
74 Pennsylvania Avenue
Wasaga Beach, Ontario
Welcome to 74 Pennsylvania Avenue! Enjoy this well cared for home in Park Place, a 55+ Community. This Nottawasaga model features a covered front porch, back composite deck (2022), sliding door walkout from second bedroom and awning (2015). The primary bedroom has ample space with 3pc ensuite and walk in closet. When you enter the home you will be welcomed by a great foyer, bright living room and kitchen with plenty of storage, a pantry, eat in kitchen and newer appliances. This corner lot is landscaped and equipped with a sprinkler system that is inspected spring and fall. New Roof with 40yr shingles, air vents and ice/water shield in 2022. Added insulation in 2014. Enjoy the Park Place lifestyle of a gated 55+ community with much to keep you active. Park Place offers a rec centre, woodworking shop, heated indoor pool, fitness centre, library and an abundance of indoor and outdoor activities year round. Monthly fees for new owner are Rent $800.00+ taxes for lot $35.81+ taxes for the Structures $100.04=$935.85 Water/Sewer are billed quarterly. (id:49269)
Century 21 Millennium Inc.
145 St Vincent Crescent
Meaford (Municipality), Ontario
Welcome to 145 St. Vincent Crescent. This is a beautifully built 5 bed 5 bathroom house on a 2.5 acre lot looking out over the country hills that lead down to Georgian Bay. With over 4200 sq ft of living space, this house offers lots of space for family get togethers, entertaining or just enjoying the quiet lifestyle in the country. Less than a 10 minute drive to both downtown Meaford and Thornbury gives this property the perfect location for country living while still being close to the downtown restaurants and amenities that both towns have to offer. Minutes from Georgian Bay, hiking trails, and everything summer time fun has to offer while also being a short drive to all of the local ski resorts makes this property a true 4 seasons oasis. Walking into the house you will be greeted by an open, airy living space with high ceilings. Premium finishes throughout the main floor from Caesarstone countertops in the kitchen, top end appliances, engineered hardwood, premium bathroom finishes, heated floors in the primary ensuite and much more. Just off of the living area are three bedrooms with the primary bedroom having a large 5 piece ensuite as well as a walk in closet. Out from the main dining and living space is the large deck that overlooks the large back yard and is the perfect outdoor space to enjoy the beautiful sunsets this property has to offer. Head downstairs and you will find the basement that lets you decide how to use it. In-law suite capabilities and revenue generating rental options with separate entrances. Or, use it as another large family/living space for everyone to enjoy. Spray foam on all exterior walls and sound insulation between the upper and lower floors makes this an efficient, quiet house for peaceful and comfortable living. The large garage offers ample storage space as a workshop or for all your toys to enjoy all of the outdoor activities this area has to offer. Make this property your own and enjoy the 4 seasons lifestyle! (id:49269)
Royal LePage Locations North (Collingwood)
Parking - 505 Richmond Street W
Toronto (Waterfront Communities), Ontario
Must be unit owner in the building. **** EXTRAS **** EV rough-in constructed by the builder. (id:49269)
Marquis Real Estate Corporation
Locker - 505 Richmond Street W
Toronto (Waterfront Communities), Ontario
Exclusive use Locker Room for sale. Must be unit owner in the building. 4 feet x 12 feet in size, 8 feet height. **** EXTRAS **** none (id:49269)
Marquis Real Estate Corporation
735 Fire Route 93
Havelock-Belmont-Methuen, Ontario
Welcome to this stunning, new ICF constructed custom-built cottage on Kasshabog Lake offering year-round accessibility, perfect for enjoying every season in a serene, private setting. Professionally designed with impeccable finishes, the level-entry main floor boasts an open, bright space highlighted by a vaulted ceiling, exposed LVL wooden beams, floor-to-ceiling windows and engineered hardwood flooring. Relax in the cozy living area complete with a gas fireplace, while the open-concept kitchen features a breakfast bar with a built-in stovetop, Quartz countertops, new stainless steel Frigidaire appliances and a spacious dining area perfect for hosting family dinners. The cottage features a total of 4 bedrooms and 3 bathrooms, providing ample space for all. A loft overlooks the great-room offering a versatile space ideal for a kids corner, guest bedroom, or home office. In the lower level, you will find radiant in-floor heating to keep the space cozy and warm along with a dry bar and a wine fridge, making it the perfect spot for relaxation, games or movie nights. The house is equipped with a wired in generator and a smart thermostat, allowing you to easily control the temperature from your cell phone before you arrive. Out back there is a circle gravel drive and an attached oversized double-car garage with 9-foot wide doors, offering ample space for all your cottage toys & storage needs. Between the garage and the main door, there is another outdoor space to relax and enjoy the evening with friends & family. Out front, a gravel path will lead you down to the water, where you'll experience a natural shoreline with stunning granite rock formations and clean, deep water off the end of the dock-ideal for swimming or simply enjoying the beauty of the lake. **** EXTRAS **** ICF construction, metal roof, Exterior Wood composite Siding, 2-9 ft wide garage doors, in-floor radiant heat in basement, wired in Generac generator, 9ft Ceiling in Basement, Heat pump with AC, 200 amp, Lake Water, Hot Water on Demand. (id:49269)
Coldwell Banker Electric Realty
218 - 120 Dallimore Circle
Toronto (Banbury-Don Mills), Ontario
Live in style and comfort at Red Hot Condos! 710 sft. 2 bedroom plus den, 2 bath main floor unit that boasts a great floor plan and comes complete with two parking spots. You'll appreciate the open concept layout and kitchen with full size stainless steel appliances, breakfast bar, and granite counters. Luxuriate in the primary bedroom with plenty of natural light, double closet and four piece ensuite. Both the work from home den and second bedroom for a young family are so very practical! Southwest facing, private, pet friendly patio! Well maintained building with quality amenities including guest suite, gym, media, and party rooms, yoga studio, indoor pool, BBQ terrace, TTC community stop at your door, and plenty of visitor parking. Hallways recently updated. Reasonable maintenance fee. 24 hour concierge! Don't delay! **** EXTRAS **** #218 is located in a quiet residential neighbourhood only a short walk to schools, the Shops at Don Mills, express bus, future LRT, & Moccasin Trail Park. Great access to the DVP/401. Make #218-120 Dallimore yours....today! (id:49269)
Royal LePage Signature Realty
36 Ledger Point Crescent
Brampton (Sandringham-Wellington North), Ontario
Looking For A Luxurious Townhome In Mayfield Village? This Is A Beautiful 3 Bedroom, 3 Bathroom Townhome With 9 Ft Ceiling On Main Floor, Hardwood Flooring On Main Floor, Beautifully Upgraded Kitchen , Oak Staircase, Plus It's Close To Schools, Parks, A Strip Plaza And Just Minutes Away From Hwy 410. (id:49269)
Homelife Superstars Real Estate Limited
28 Byers St Street
Snow Valley, Ontario
As long established Realtors in the Snow Valley development, we can say without a doubt, this is the most breathtaking home we have ever encountered in the area. It seamlessly combines an array of features with a completely coordinated style and flow across over 4200 sq/ft of custom construction and finishing. Every detail of this luxurious home, built with meticulous attention by the custom builder for their personal home, contributes to this dynamic and stylish haven of comfortable living. Nestled on a premium private ravine lot where no one can build in front or behind the home. Surrounded by nature and hiking trails, this residence is just minutes away from Barrie, skiing, golf, and fresh food farmers' markets. The outdoor living space rivals the indoors in features, function, and style, including built-in speakers both inside and out. This home offers the lifestyle you've always dreamed of in the ideal location. It boasts 5 bedrooms & 5 bathrooms, including one by the pool, & rooms for every purpose, such as a gym, music room, covered cabana, & a separate entrance to the lower level with additional foam under the floor for extra insulation warmth & utility. Soundproofing in select rooms ensures quiet living. The 9-foot & cathedral ceilings, along with 8-foot doors throughout, highlight the soaring spaces supported by specialty european oak floors, covered outside by a dramatic 12/12 pitch roofline. The extensive features list includes everything you would expect in a luxury build & more. The oversized garage, at 809 sq/ft, is perfect for your toys & is fully finished. Smart lighting throughout the house can be controlled via an app. Additionally, the home is roughed-in for amenities like an electric car charger & a generator. There is no way to list the extras & details here, so a full sheet is provided & attached to the listing or we can email it to you. There is also wiring provided for a garage heater, hot tub & extra gas hookups also installed. (id:49269)
Century 21 B.j. Roth Realty Ltd. Brokerage
23 Kells Crescent
Collingwood, Ontario
Experience the epitome of luxury living in the heart of Ontario's 4-season playground. Nestled between the vibrant Blue Mountain Village and charming Downtown Collingwood, this Mair Mills Estates property offers unparalleled access to year-round recreation and leisure. Imagine starting your day with a peaceful walk along the Georgian Trail, followed by a round of golf, a day on the slopes, or an afternoon by the Bay. Explore the rich social scene of Collingwood’s boutique shops, fine dining, and live entertainment, all minutes away. This exquisite 6-bedroom, 6-bathroom custom Chalet offers over 4600 sq ft of open-concept living, designed to enhance your lifestyle. The home’s immaculate craftsmanship is evident in every detail, from quartz counters to 10ft ceilings and soaring grand foyer. The principal wing on the main level offers a private retreat with walkout to a private deck and Jacuzzi waterfall hot tub. Step outside and be greeted by the serene rear yard, backing on to Blue Mountain Golf & CC 5th hole, perfect for morning coffee by the fire pit, or enjoy the western-facing deck, where sunsets over Blue Mountain create a breathtaking backdrop. With 4 walkouts and multiple decks, this home effortlessly blends indoor and outdoor living, ideal for entertaining, relaxing, and embracing the natural beauty that surrounds you. Completely updated in 2022, no detail was overlooked. The modern kitchen, with large entertaining island, opens to a spacious dining area and living room with inviting wood fireplace, setting the stage for memorable gatherings. The charming Ski Retreat basement features a family room, games area and king-sized suite, providing ample space for family and guests. The expansive lot accommodates 10 cars in the driveway and 2 in the oversized garage with direct access to a mudroom/laundry/pantry room. Whether you seek adventure or relaxation, this home offers a lifestyle of comfort and luxury in one of Collingwood’s most desirable neighbourhoods. (id:49269)
Chestnut Park Real Estate Limited (Collingwood) Brokerage
683 Melbourne Avenue
Ottawa, Ontario
Located in the heart of prestigious Westboro, this stunning triplex consists of three separately self contained 2 bedroom / 2 bathroom units. Completed in 2023, each unit features open-concept living / dining area, custom kitchen with Quartz counters and backsplash, stainless steel appliances, laundry, master ensuite and custom shower. Lower unit boasts walk-out patio and huge storage room. Top unit offers massive private rooftop terrace overlooking Westboro. All units are separately metered and have their own HVAC systems. Legal parking in rear of building. Close to all amenities including, shops, restaurants and downtown Ottawa. Perfect for owner-occupier or investor. Financials available upon request. (id:49269)
Sotheby's International Realty Canada
253 Craig Side Road
Oro-Medonte (Moonstone), Ontario
109.7 acre parcel only 10 minutes to beautiful Mount St. Louis Moonstone. Features a very impressive shop/barn over 3000 ft2 with all the height you need to work on massive equipment or even create a mezzanine level. Fun fact: The property was designed and operated by a world leading breeder and trainer as a hunting and retrieving facility for Golden Retrievers and has many unique features. New Survey will be available shortly as this property is in the final process of severance with all terms being carried out by the seller prior to closing. Lot frontage of approximately 86.3 m (283.1 ft), a lot depth of approximately 748.2 m (2,454.7 ft), a lot area of approximately 44.4 ha (109.7 ac) for continued agricultural use. Zoned Agricultural/Rural (A/RU) and Environmental Protection(EP). (id:49269)
Century 21 B.j. Roth Realty Ltd.
2730 Lone Birch Trail N
Ramara, Ontario
Lustrous Water's of LONE BIRCH TRAIL. Immerse Yourself in the Serenity of Lone Birch Trail, where you'll find approximately 50 feet of Direct Waterfront on Lake Simcoe. This 4-season Home/ Cottage, Boasting 3 bedrooms, a Well-Appointed Living and Dining area, with an Open-Concept Design, Offers a Perfect Blend of Cozy rural Living Surrounded by Natural Beauty. Take in the Tranquil Waterfront views and Relish the Breathtaking Sunset Vistas over the Glistening Waters of the Lake from the Large 12' x 20' Deck, setting the Stage for Unforgettable Evenings. Conveniently located approximately 90 minutes from the GTA, this Oasis offers easy Weekend Getaways. Nearby Amenities include Ramara Walking Trails, Parks, Marinas, Restaurants, and City Services, Ensuring a Convenient and fulfilling Lifestyle. Don't miss this chance to Claim your Piece of Paradise on Lake Simcoe! **** EXTRAS **** Metal Roof, Detached Garage, 2 Large Decks, 2024 Interior Painted (id:49269)
Century 21 Lakeside Cove Realty Ltd.
7 Hickory Court
New Tecumseth, Ontario
Located On A Friendly Court In The Popular Active Adult Community Of Tecumseth Pines. This Beautifully Appointed Home Is The Largest Model Available, With Two Large Bedrooms, Two Full Washrooms, A Den, An Oversize Sunroom And All Presented On Gleaming Hardwood Flooring. Many Updates In Recent Years Include, Walkways, Garden Shed, Decks, Built Ins And Oversize Windows. Enjoy The Two Rear Decks/Patio With Your Morning Coffee Or Mingle With Other Residents In Your Handsome Front Yard. It Might Not Get Better Than This Quiet Court. This Like-Minded Community Might Be Just What You Are Looking For! If You Are Considering The Pines, Do Not Miss The Opportunity To View This Updated Home. **** EXTRAS **** 2x BBQ Hookups, Window Coverings, Electrical Lights, Power Awning, Garage Door Opener, Kitchen Pantry, Oversize Windows (2017), C Vac, Ensuite Remodeled (17),Stove, Fridge (x2), B/I Dishwasher, W/D, Water Softener, HWT (R), Forced Air/A/C (id:49269)
Realty Executives Plus Ltd
402 - 83 Redpath Avenue
Toronto (Mount Pleasant West), Ontario
Fall In The City @ 83 Redpath, One Of The Neighbourhood's Favorite Boutique Condominiums! This Bright Corner Unit Features 622 Square Feet Of Functional Living Space, 9 Ft Ceilings, Oversized Balcony All Within A Quick Stroll To The Shops And Cafes Of Yonge Street And TTC ! Freshly Painted and Spotless! Excellent Amenities Include, Roof Top BBQ Deck, Hot Tub, Gym With A Skyline View, Theatre, Half Basketball Court And Concierge! Very Well Managed Community In A Great Neighbourhood!** **OPEN HOUSE SUNDAY SEPT 15th 2 - 4PM***** **** EXTRAS **** Stainless Steel Fridge, Stove, B/I Dishwasher, B/I Micowave,Stacked Washer & Dryer, All Electric Light Fixtures, All Window Cvngs, Fan Coil Unit (2019)*** Parking And Locker!!*** Walk To Ttc And Everything Yonge And Eg! Move In This Month! (id:49269)
Royal LePage Signature Realty
253 Craig Sideroad
Hillsdale, Ontario
109.7 acre parcel only 10 minutes to beautiful Mount St. Louis Moonstone. Features a very impressive shop/barn over 3000 ft2 with all the height you need to work on massive equipment or even create a mezzanine level. Fun fact: The property was designed and operated by a world leading breeder and trainer as a hunting and retrieving facility for Golden Retrievers and has many unique features. New Survey will be available shortly as this property is in the final process of severance with all terms being carried out by the seller prior to closing. Lot frontage of approximately 86.3 m (283.1 ft), a lot depth of approximately 748.2 m (2,454.7 ft), a lot area of approximately 44.4 ha (109.7 ac) for continued agricultural use. Zoned Agricultural/Rural (A/RU) and Environmental Protection(EP). (id:49269)
Century 21 B.j. Roth Realty Ltd. Brokerage
1095 Williamsport Road
Huntsville, Ontario
This rural family home offers endless possibilities, benefit from the self contained secondary suite, bed & breakfast potential, and ability for multi-generational living. Nestled on 5 acres of land, this home combines charm, with all of the benefits of country living, less than 15 minutes from Huntsville. This expansive property features over 4,000 square feet of living space with charming details and unique features throughout. For a bed & breakfast, the home offers multiple private rooms, each bathed in natural light. The cozy living room with a fireplace and the formal dining area could provide warm, welcoming spaces for guests. The large, well-equipped kitchen is perfect for preparing delicious breakfasts, while the serene rural surroundings and proximity to local attractions ensure a memorable stay for visitors. For Multi-Generational Living, its thoughtfully designed layout could accommodate extended families comfortably. The main residence boasts spacious living areas, while a fully self-contained secondary suite offers privacy and independence with a separate entrance. This arrangement ensures that family members can enjoy their own space while staying close. For Income Generation: The secondary suite provides an excellent opportunity for rental income. Featuring its own entrance, kitchen, laundry and living area, it offers visitors or tenants a comfortable and private space. Alternatively, it could be transformed into a home office, studio, or other creative space, adapting to your needs while providing a possibility for extra income. Embracing the country lifestyle by enjoying the tranquility of a diverse 5 acres to roam, including a stream, trail, picturesque meadow, gardens and 2 accessory outbuildings. Access to the Big East River, snowmobile trails, Arrowhead Park and Hidden Valley skiing will keep everyone busy all year long. This one of a kind property is ready to adapt to your needs and exceed your expectations. Showings are by appointment only. (id:49269)
Chestnut Park Real Estate Limited
107 - 18 Campus Trail
Huntsville, Ontario
Discover The Alexander at Campus Trail, where this first-floor condo shines with a spacious 1-bed plus den layout and 2 full baths across nearly 1000 sq ft. Modern luxury meets practical design, complete with high-end stainless steel kitchen appliances. Crafted with both style and practicality in mind, this modern sanctuary is kitted out with all the latest must-haves. You'll love the wide-open feel of the living, dining, and kitchen areas. Bask in the natural light from large windows, and step out to a serene patio. Embrace smart-home tech, keyless entry, and energy-efficient ICF construction. Charge your EV at your own spot prewired for a 240V plug, store gear in a heated locker, The Alexander doesn't skimp on amenities, with a social room perfect for hosting, and outdoor delights like a firepit lounge, a pickleball court and many nature trails. Located in Huntsville, you're amidst Muskoka's calm and town conveniences. Say goodbye to shoveling snow, and hello to your new lifestyle. You get the tranquility of Muskoka with the convenience of countless town amenities - all within easy reach, including a hospital for your peace of mind. So don't let this gem slip away - it's ready to be called your new home. (id:49269)
Right At Home Realty
11 Washington Street
Brantford, Ontario
Terrace Hill front to back Duplex totally re done from top to bottom! 2-2 bedroom units a perfect investment to set your own market rents & choose your ideal tenants. New Kitchens, new bathrooms, new reshingled roof and updated electrical with separate hydro metres, new stamped concrete double driveway. Close to Brantford General Hospital, Train Station & University. Turnkey investment. Appliances included. Do not miss out book your viewing today! (id:49269)
Century 21 Heritage House Ltd
1750 York Road
Niagara-On-The-Lake, Ontario
Tucked into the bench of the escarpment near Queenston. Prime location and most desired lot size! Almost 1 acre property fronts onto vineyards and backs onto Queenston golf course. The spacious custom built bungalow features 4 bedrooms, 2 full baths, primary bedrm walk in closet and main floor laundry room. An expansive kitchen has numerous cabinets, lots of counter space and peninsula open to dining room and partially open to living room. Great open concept feeling, still offering privacy. Floor to ceiling windows overlook the 2 tiered deck, inground pool and a beautiful vista of green space and trees with no rear neighbors. The property extends past the split rail fence to a nature ravine adjacent to a walking trail and golf course. The unique lower level offers lots of finished space for family comfort or entertaining friends. It has the ambiance of a country pub with barn board, rustic brick and a warming gas stove fireplace in family rm. The game room features a library, pool table and a vintage phone booth. There is a workshop, cold cellar and lots of storage throughout. Inside entrance to the garage from the 15'x10 foyer (not included in sq. ft.) Outside there is an oversize 2 car garage 31'x 23.4', paved drive for 8 cars, a 2 tiered deck and 2 patios. Artificial grass and wrought iron fence are an added feature to the inground pool that is so appealing and refreshing on a hot summer day. The latest upgrade is an efficient heat pump, Nov. 2023. There is quick access to N.F., Q.E.W. and Queenston-Lewiston bridge. York Rd. is becoming a prestige location with new homes being built in the 4 million dollar range. Buy today and invest in your future ! Owner is a R.R.E.A. (id:49269)
Royal LePage NRC Realty
308 Ira Lake Road
Northern Bruce Peninsula, Ontario
25 Acre Wooded Lot In A Great Area, Mid-Bruce Peninsula. 30 Mins To Tobermory And The Grotto, 15-20Mins To Lions Head And The Bruce Trail. Backing On To The Lindsay Tract Trails. No Services At The Road. Recreational Use Or Explore The Possibility Of Building Off-Grid. Do Not Enter The Sheds They Are Unsafe. Buyer Is To Do His/Her Own Due Diligence With Regards To Zoning, Building, Driveway, And Septic Permit With The Municipality Of Northern Bruce Peninsula (id:49269)
Ipro Realty Ltd.
40 Dominion Road
Toronto (Long Branch), Ontario
Welcome to 40 Dominion Rd, an Incredible Rare Investment Opportunity Located South Of Lake Shore Blvd in the Heart of Long Branch. Steps away from the Long Branch GO Station, Marie Curtis Park, Trendy Shops and Major Highways with Direct access from Browns Line to Sherway Gardens, 427 and QEW/Gardiner. The Property Sits on a Very Large 45 x 150 ft Deep exterior Lot with an incredible Detached Double Garage complete with Electricity and Expansion Potential. This legal Triplex has 4 rentable units, including 2 very large 3-bedroom apartments on the 1st and 2nd floor, with an additional 2 lower units, each with 1 Bedroom and a large Kitchen/Living area. The Basement is complete with coin laundry and all windows are above grade. The unit has an excellent financial profile and a fantastic net operating income. If you are looking for a great return on investment with additional future upside Potential, Then Look no further, Your dream investment opportunity is here! **** EXTRAS **** This Property Also Qualifies For A 1290 sq ft Garden Suite Which Would Increase the Income and Value To The Owner. Please Reach Out To The Listing Agent Regarding Plans and Financial Projections (id:49269)
Harvey Kalles Real Estate Ltd.
48 Main Street E
Innerkip, Ontario
Innerkip Greens! Amazing 1,314 square foot interior unit 2 bedroom bungalow with a DOUBLE CAR garage. Quality and attention to detail at every turn in this Majestic Homes built townhome. Cabinets by Olympia, quartz counters, and great sized island with breakfast bar. Large primary bedroom boasts a walk in closet and gorgeous ensuite. Photos and virtual tour are from the model home located next door. (id:49269)
Mcintyre Real Estate Services Inc.
Lot B Chippawa Road
Barry's Bay, Ontario
17.7 acre wooded lot with full access to Kamaniskeg Lake and the recreation facilities of Combermere Lodge. The best of both worlds! Enjoy the estate lot when privacy is important to you and the company of the Lodge facility and the sandy beach when the water calls to you. The treed lot is a blank canvas for you to put the laneway and building site where it offers you the setting that suits you best. This Madawaska Valley is an instant love affair. Music abounds, recreational trails, good fishing and hunting, star gazing, bird watching and the some of best people on the planet to meet. The severance is in the finalization stage and all approved. There are 2 other abutting lots available as well. HST will apply on the purchase price (id:49269)
Exp Realty
8034 Bone Island 1810 Georgian Bay S
Honey Harbour, Ontario
1027 FT OF SHORELINE AND OVER 2.3 ACRES OF GEORGIAN BAY ISLAND PARADISE. GORGEOUS GRANITE OUTCROPPINGS ALONG WITH WIND SWEPT PINES AND MIXED FOREST MAKE THIS THE PICTURESQUE GETAWAY THAT YOU'VE BEEN LOOKING FOR. ADD DEEP WATER DOCKING AND SANDY BEACH AND YOU'VE GOT IT ALL. A 2 BEDROOM MAIN COTTAGE ALONG WITH A 2 BEDROOM GUEST BUNKIE AT THE FAR END OF THE PROPETY, GIVES YOU AND YOUR GUESTS, OR YOUR TEENS LOTS OF PRIVACY. BOATING, FISHING AND WATER SPORTS ARE ALL THERE FOR YOUR FAMILY. (id:49269)
RE/MAX By The Bay Brokerage (Honey Harbour)






