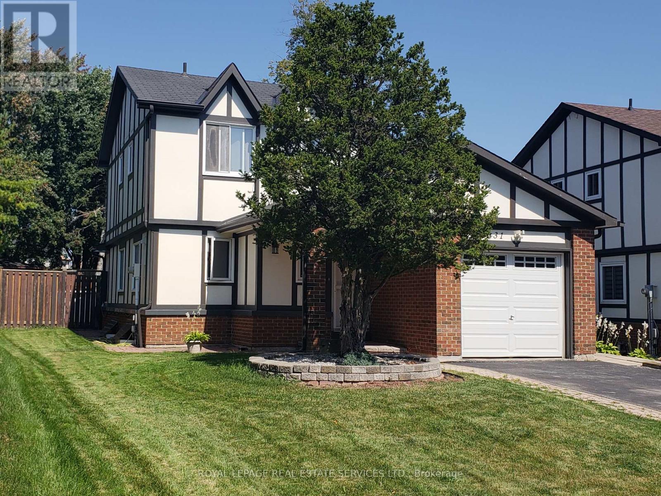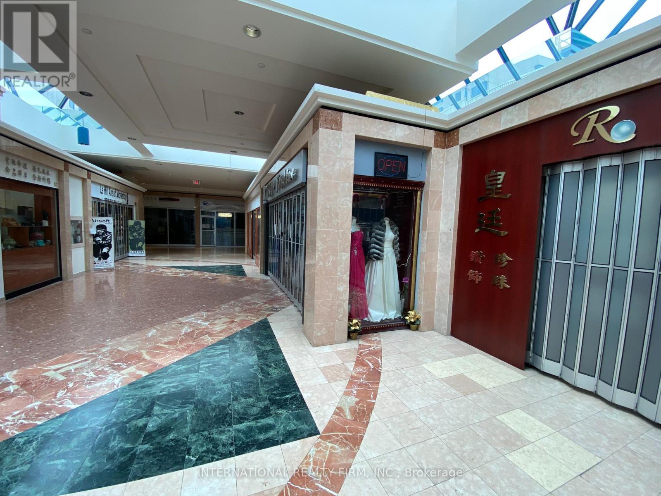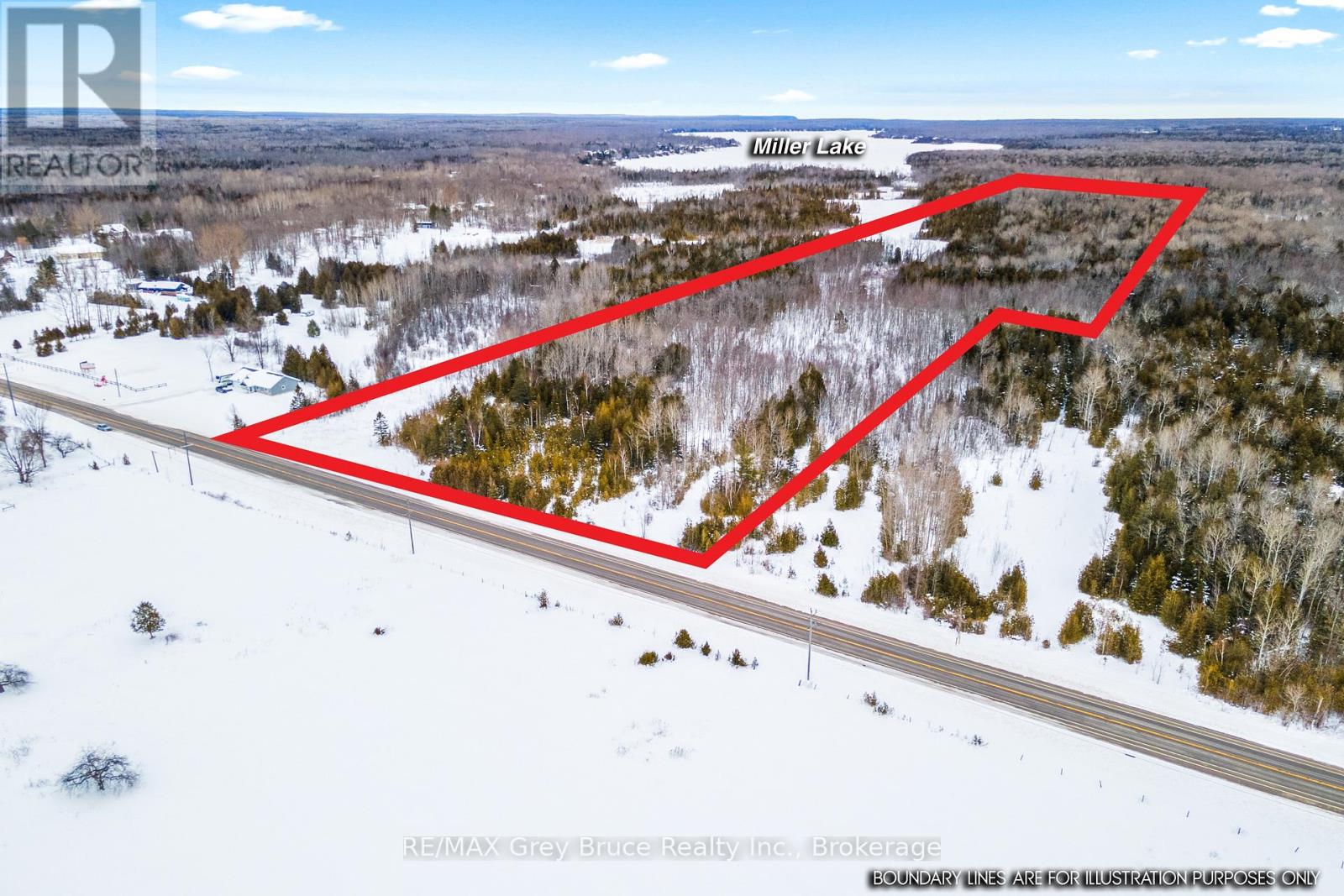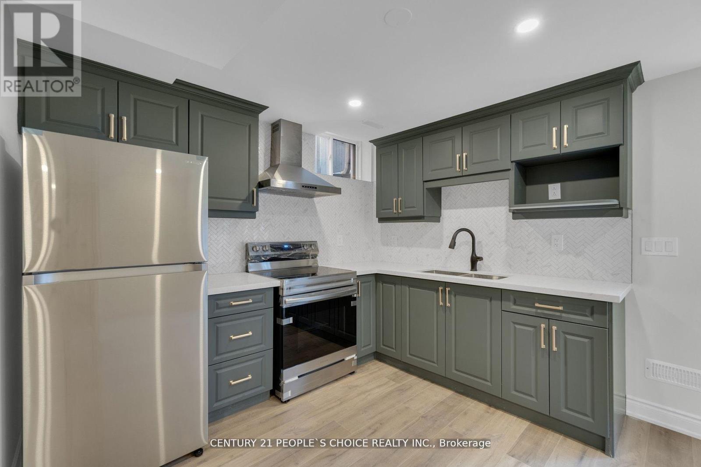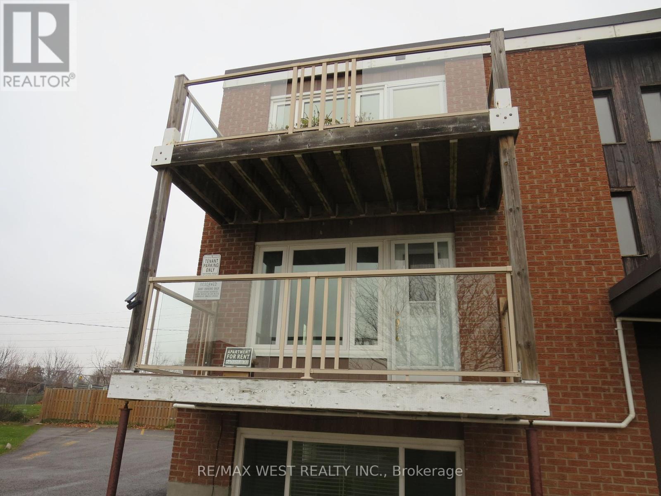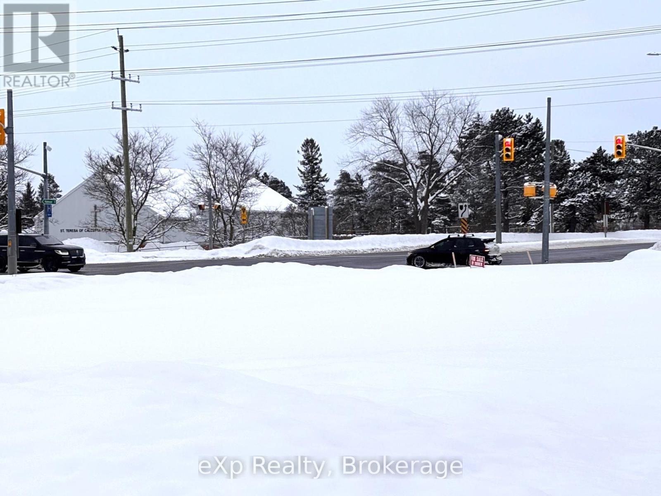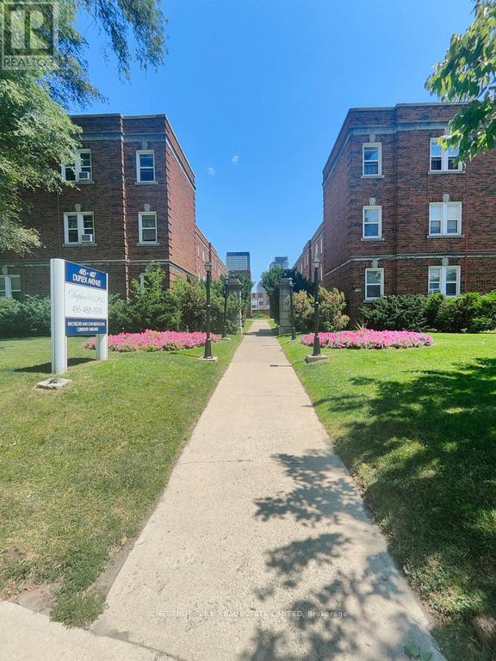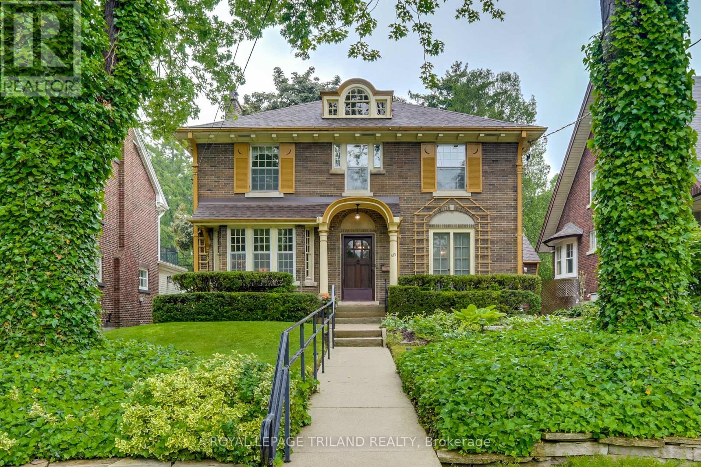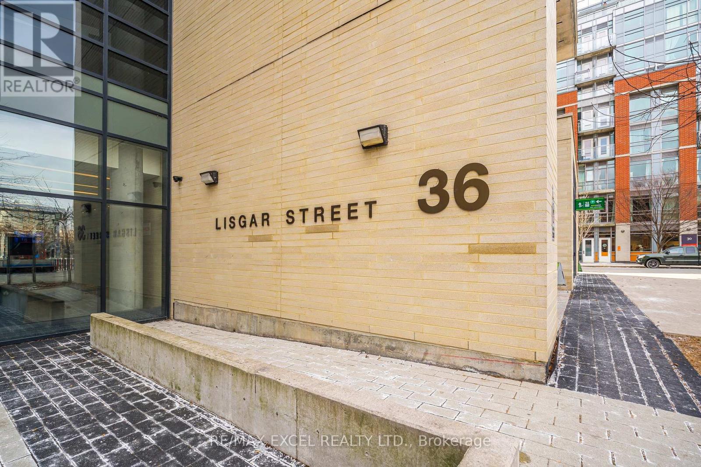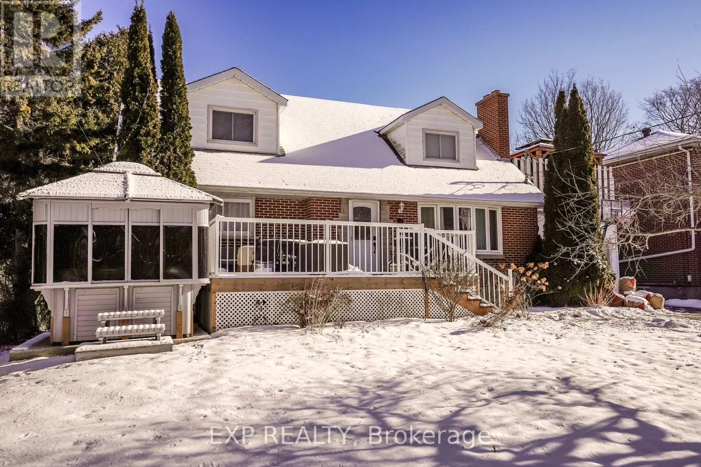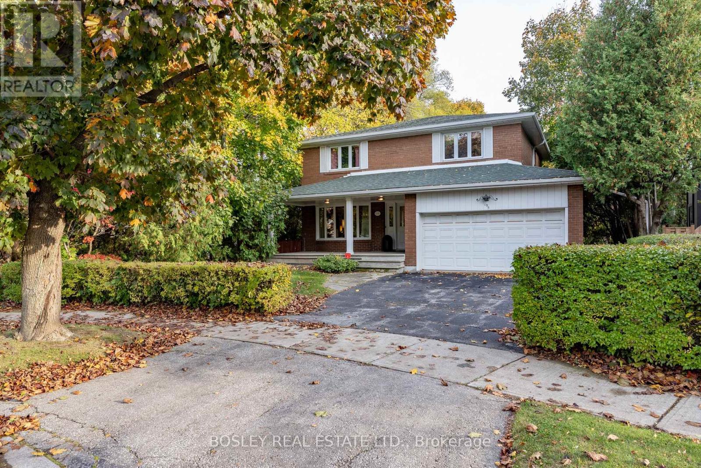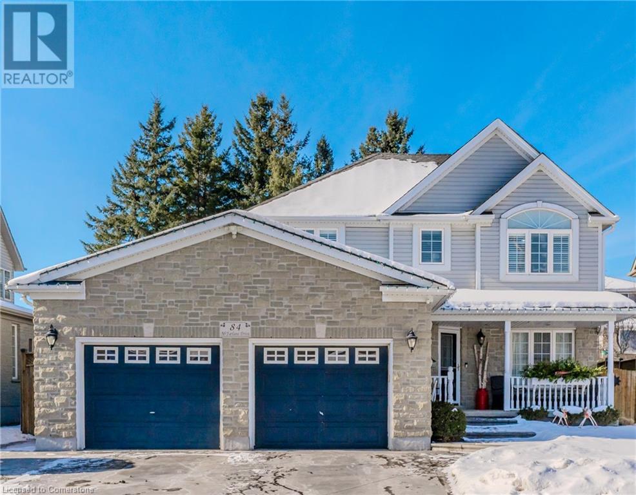1 - 102 Wellington Street
Welland (773 - Lincoln/crowland), Ontario
This large and bright 2-bedroom, 1-bathroom basement apartment is the perfect place to call home. The apartment features a spacious living area ideal for relaxing or entertaining. The primary bedroom is a true standout, featuring a private walk-out with sliding doors that lead directly to the outside. Located in a quiet and peaceful neighbourhood, this apartment offers both tranquility and convenience, with close proximity to local amenities, parks, schools, and transportation. Located directly across the property is a bus stop for convenience and easy access for transportation. This spacious basement apartment is ideal for those seeking comfort, privacy, and a convenient location. With its inviting atmosphere, large living space, and private outdoor access, this apartment is a must-see! Contact us today to schedule a viewing and make this charming apartment your next home. Utilities are included! (id:49269)
Coldwell Banker Advantage Real Estate Inc
1244 Fisher Avenue
Burlington (Mountainside), Ontario
Great opportunity to build the custom home of your dreams on this 53 x 173 ft. lot, nestled in the well-establish neighborhood of Mountainside. Close to All Amenities including Schools, Parks, Shopping, Costco, Home Depot and QEW. The property has been conditionally severed into Part 1 & Part 2 Lot, with vendor actively working to fulfill severance conditions outlined in Schedule A. Hydro, Gas, Sewer and Water available at the road. Buyer and buyer's agent are responsible for conducting their own due diligence. Taxes for vacant land not yet assessed. (id:49269)
Homelife Landmark Realty Inc.
3631 Shadbush Court
Mississauga (Erin Mills), Ontario
** Charming Home On Mature Pie Shape Lot, In Prestigious Erin Mills Area. ** Your Dream Backyard ** Beautiful Private Garden, Above Ground Pool Surrounded By Large 2 Tier Cedar Deck. Modern Kitchen With Quartz Backsplash and Countertops, and Stainless Steel Appliances. Newly Renovated Basement With Bedroom, Small Kitchenette And 3 Pc Bathroom. Well Maintained And Cared For Home. Garage Equipped With Gas Heater And Wired For A Great Workshop. Beautiful Curb Appeal, Quiet Street Away From Traffic And Short Distance To All Amenities, Shopping, Schools, Parks and Trails, Minutes To Erin Mills Town Centre, Hwy 403 And QEW (id:49269)
Royal LePage Real Estate Services Ltd.
11860 Yonge Street
Richmond Hill (Jefferson), Ontario
Great opportunity to own a cosmetic clinic offering advanced skin care services, includinglaser hair removal and treatments, Botox, facials, cosmetic injections, mesotherapy, andvitamin therapy.This turn-key business comes with a loyal clientele and an excellent reputation, making it anideal investment for entrepreneurs or investors looking to step into a profitable andhigh-demand market for medical-grade skin care. Dont miss out on the chance to own a thrivingbusiness in the beauty and wellness industry. (id:49269)
Century 21 Heritage Group Ltd.
67 - 670 Highway 7 E
Richmond Hill (Beaver Creek Business Park), Ontario
Indoor Corner Retail Unit Near The Retail Entrance At The ""Shoppes Of The Parkway"" Link To The Sheraton Parkway Hotel And The Town Of Richmond Hill. Convenient Indoor & Outdoor Parking. Steps To Public Transit. Viva & Highway 404, Surrounded By Condos, Restaurants & Shopping, ****Excellent Opportunity to start your own business (id:49269)
International Realty Firm
4015 Kilmer Drive Unit# 208
Burlington, Ontario
Prime Burlington Location in Desirable Low Rise Tansley Gardens! This Open Concept, 2nd Floor Condo Features Kitchen with Breakfast Bar. Spacious Living Room with Walk Out to Balcony & Storage Room. 1 Bedroom + Den. 4 Piece Bath. Convenient In Suite Laundry, Stackable Washer/Dryer Installed 2023. Laminate Floors. Locker #23 in Underground Parking. One Surface Parking Space 2-7. Central Air. Ample Visitors Parking. Minutes to Tansley Woods Park, QEW/403/407, Appleby Go Station, Schools, Transit, Shopping, Restaurants & more! 48 Hours Irrevocable on All Offers. Attach Schedule B, C & 801. Deposits Must Be Certified Cheque or Bank Draft. Square Footage & Room Sizes Approximate. (id:49269)
Keller Williams Complete Realty
667 Murphy Road
Sarnia, Ontario
WELCOME TO 667 MURPHY RD. THIS 1 1/2 STOREY HOME BOASTS AMPLE COUNTER SPACE & CABINETS WITH AN ISLAND THAT SEATS 4. 1 BEDROOM ON THE MAIN LEVEL WITH A F-PIECE BATH FOR CONVENIENCE. 2 BEDROOMS ON THE UPPER LEVEL. FINISHED BASEMENT WITH RECREATION ROOM & 3-PIECE BATHROOM. DETACHED GARAGE THAT IS INSULATED & DRYWALLED PERFECT FOR A HOME GYM, MAN CAVE/ SHE SHACK OR WORKSHOP. FULLY FENCED BACKYARD FOR PRIVACY. ABOVE GROUND POOL. CLOSE TO ALL AMENITIES & ON THE BUS ROUTE TO LAMBTON COLLEGE. HWT IS A RENTAL. (id:49269)
Streetcity Realty Inc. (Sarnia)
B10 - 9910 Northville Crescent W
Lambton Shores (Thedford), Ontario
Discover year-round living in Oakridge Family Campground, a welcoming 55+ community. Step inside this meticulously renovated home featuring many updates throughout. New kitchen cabinets, countertops, island with seating, flooring, and lighting. Interior and exterior insulation was done with the siding providing efficiency and peace of mind year-round. Step outside to discover multiple seating and entertaining spaces. Amenities include three inground pools, clubhouse, playground, shuffleboard, mini golf, common areas, and more! Nearby access to restaurants, golf courses, trails, the Ausable River, Lake Huron, Pinery Provincial Park, London, Sarnia, and Grand Bend. Enjoy the perfect blend of relaxation and convenience in this ideal location. (id:49269)
Blue Forest Realty Inc.
242-246 Queen St E
Sault Ste. Marie, Ontario
Heritage Building. Commercial-Multi Unit building fully rented, owner occupied property, 9 residential units plus 2 commercial store fronts. 3 storey 9000 sq ft plus full basement 3000 sq ft. Extensive list of improvements and updates. This is a historic building that has been maintained and improved in an extraordinary fashion. Parking for 14 vehicles, complete security with cameras and heated entrance stairs from parking lot. Efficient gas heating systems. View of the Bridge and St. Mary's River and balcony/patio from second floor. Great location across from GFL arena. (id:49269)
Eric Brauner Real Estate Brokerage
42 Union Street
Smiths Falls, Ontario
Discover the ideal warehouse space in Smiths Falls, Ontario, boasting three large leasable areas throughout the warehouse, or use them for your own personal business needs, offering versatile configurations. Additional smaller bonus area available, ideal for storage or supplementary operations. Potential gross revenue exceeding $10,000/Month from rentals, with minimal additional costs as responsibilities are primarily with the renters. Prime location in Smiths Falls ensures maximum exposure and ease of access for customers and suppliers alike. Whether you're expanding your operations, seeking storage solutions, or looking for a strategic business location, this warehouse presents an unparalleled opportunity. Don't miss out on securing your space in one of Smiths Falls' most accessible areas. (id:49269)
Century 21 Synergy Realty Inc.
68 Yorkville Drive
Clarington (Courtice), Ontario
Welcome To This Beautiful 3-Bedroom, 3-Bathroom Home, Perfectly Situated In A Sought-After,Family-Friendly Neighbourhood In Courtice. The Main Floor Boasts Bright And Spacious Living Areas,Including A Cozy Living Room With A Large Picture Window That Fills The Space With Natural Light.Hand-Scraped Hardwood Floors Lead You To A Large Eat-In Kitchen, Which Opens Onto A Walk-Out Deck Overlooking A Private Backyard Perfect For Entertaining Friends And Family. The Primary Bedroom Overlooking The Backyard Offers A Spacious Walk-In Closet And A Beautifully Renovated Ensuite. Two Additional Well-Appointed Bedrooms Provide Ample Space For A Growing Family. The Finished Basement Adds Versatility, Featuring Extra Living Space With Pot Lights And A Separate Office Area.Conveniently Located Just Minutes From Schools, Parks, Shopping, And With Easy Access To Highway 401, This Home Combines Comfort, Style, And Accessibility. Dont Miss Your Chance To Make This Charming Home Your Own! ** This is a linked property.** (id:49269)
Royal LePage Your Community Realty
817 - 195 Commerce Street
Vaughan (Vaughan Corporate Centre), Ontario
Festival - Brand New Building (going through final construction stages) 1 Bedrooms / 1 bathrooms, facing EAST. Open concept kitchen living room 497sq.ft., ensuite laundry, stainless steel kitchen appliances included. Engineered hardwood floors, stone counter tops. **EXTRAS** Built-in fridge, dishwasher, stove, microwave, front loading washer and dryer, existing lights, AC, hardwood floors, window coverings. (id:49269)
RE/MAX Urban Toronto Team Realty Inc.
2884 Highway 3
Norfolk (Simcoe), Ontario
Great opportunity to buy your first home! This charming 2-bedroom home is for sale, boasting an additional room on the main level that can serve as an extra bedroom, perfect for growing families or office space. This 1,309 sq ft property features a spacious bathroom and an open concept layout that enhances its welcoming atmosphere, ideal for hosting gatherings. Located just 10 minutes from Simcoe and 7 minutes from Delhi, the home sits in a prime location with easy access to local amenities. The property backs onto a serene farmer's field, offering peaceful views and privacy. Additional features include two storage sheds and a large basement, providing ample storage solutions. Don't miss out on this captivating home that combines comfort with convenience. (id:49269)
RE/MAX Tri-County Realty Inc Brokerage
Pt 9/10 Highway 6
Northern Bruce Peninsula, Ontario
46.4 acres of pristine wilderness! A mix of lush woodlands and a small section of natural wetlands - which has provided both great deer and waterfowl hunting. Additionally there is a spring creek that meanders through the property leading out to Miller Lake. A rare and beautiful feature! There is also a simple and rustic hunt shack tucked in among the trees (work required, but a great starting place!). A gravel driveway makes for easy access. Mature trees, open spaces, and diverse vegetation provide endless possibilities whether for recreation, relaxation, or future plans. Secluded and peaceful, yet conveniently accessible via the provincial highway. Just 3 min to public access into Miller Lake, 12 min to the main entrance of the National Park, 14 min to the town of Lions Head, and 20 min to the town of Tobermory. A rare opportunity to own a large acreage private escape immersed in nature. A must see property to truly appreciate! (id:49269)
RE/MAX Grey Bruce Realty Inc Brokerage (Tobermory)
Upper Level - 15 Dagwell Crescent
Ajax (Central West), Ontario
Beautifully furnished, large home with large driveway (and a garage spot included), upgraded kitchen and laundry, situated in quiet pocket of one of GTA's most desirable communities. The home features abundant natural light flowing through numerous window, and boast custom finishes throughout, including hardwood floors, designer lighting, and quartz countertop. This home features 3 spacious bedrooms, 3 large washrooms, modern kitchen with state-of-the-art appliances and pot lights, a walk-out deck, large dining area, additional breakfast area, a cozy wood-burning fireplace, and many other features.This home is walking distance to 2 parks, walking trails, 2 community centers, religious centers, public transits, 2 shopping centers, Ajax GO, 2 Walmart's & 1 costco , medical centers, gyms, Pickering High School, and 2 elementary schools. Hwy 401 entrance is less than 5 mins away. (id:49269)
RE/MAX Real Estate Centre Inc.
476395 3 Line
Melancthon, Ontario
AMAZING CLOSE TO 3 ACRES OF APPROVED RESIDENTUIAL LOT TO BUILT YOUR DREAM HOME, SURROUNDED BY OTHER APPROVED LOTS. AMAZING OPPORTUNITY TO BUILT AS PER YOU OWN CHOICES.LOT FOR SALE ONLY **EXTRAS** NONE (id:49269)
Homelife Maple Leaf Realty Ltd.
16 Rathmore Street
Brampton (Bram East), Ontario
Brand new legal basement is beautifully situated near 400 series highways, Trails, Parks, and schools. This basement has 2 bedrooms and one washroom. This open concept basement has a separate entrance and has vinyl fooring throughout with an upgraded modern kitchen withquartz counter tops. One car parking on driveway and no pets and no smoking.***Tenant to pay 30% utilities*** **EXTRAS** Fridge, Stove, Washer, Dryer, Microwave, All window Coverings. (id:49269)
Century 21 People's Choice Realty Inc.
11 Deerrun Place
Wasaga Beach, Ontario
Build Your Custom Dream Home On This Spacious 57' x 150' Vacant Lot, Nestled In A Peaceful Cul-De-Sac Within A Sought-After, Well-Established Residential Area. Enjoy The Convenience Of Gas, Hydro, And Municipal Water Connections Readily Accessible At The Lot Line For A Smooth Building Process. Situated On The East Side Of Wasaga Beach, Close To The Scenic Blueberry Trail System And Stunning Beach 1. Outdoor Adventures And Natural Beauty Are Just Steps Away. Take Advantage Of Nearby Amenities, Including Shopping, Dining, Trails, And Beaches, With Easy Access To Barrie And Collingwood. Buyers Are Encouraged To Confirm Development Charges And Conduct Due Diligence For Full Property Insights. The Lot Falls Under The Nottawasaga Valley Conservation Authority. Seize This Unique Opportunity To Create Your Dream Lifestyle In A Prime Location Filled With Endless Potential! **EXTRAS** Prospective Buyers Are Advised To Verify The Development Charges Associated With This Property & Doing Their Due Diligence Ensuring They Have Accurate Information. The Property Is Regulated By NVCA. (id:49269)
Royal LePage Your Community Realty
1 Starling Boulevard
Vaughan (Vellore Village), Ontario
Main Floor & 2nd Floor For Lease Only (Basement Not For Rent), Beautiful 3 Bdm Detached Home With Amazing Curb Appeal In Vellore Woods. Open Concept Kitchen With Large Breakfast Area Walkout To Yard, Newer Paint, Newer Roof, Furnace & Cac. 2 Mins Walk To Elem & High School, Trees Park, Transit & All Amenities. **EXTRAS** Stove, Range Hood, Dishwasher, Fridge , Combined Washer & Dryer. Window Coverings, Water Tank (Rental). Main Floor & 2nd Floor For Lease Only (Basement Not For Rent) (id:49269)
Homelife Landmark Realty Inc.
2869 Kingston Road
Toronto (Cliffcrest), Ontario
Office space available fully furnished. 1300 Sq. Feet office space comes FURNISHED with 5 IKEA desks, chairs, file cabinets, computers, printers, and office supplies. Also comes with a fully stocked kitchen, fridge, 1 bathroom with shower upstairs and bathroom with bathtub in the basement. $3000/month plus utilities. Great location, across from Canadian Tire, and busy road with free parking in the back and street parking in front. Great space for new business as all office supplies are provided. Available immediately. Upstairs is a vacant furnished 2-bdrm, 2-bathroom space with two kitchens, washer, dryer, couch, 3 fridges, and all things necessary for an enjoyable living space. You can rent the office space and upstairs apartment at an additional $2500/month. **EXTRAS** 5 IKEA desks including L-shaped corner desks, drawers, cabinets, filing cabinets, a back office room, office supplies, computers, printers, toners, paper, pens, plants, etc. Fully furnished and ready to go. (id:49269)
Royal LePage Signature Realty
92 Fairglen Avenue
Toronto (L'amoreaux), Ontario
Attention Investors, Builders And Renovators!!! Beautiful, Bright, Very Well Maintained Bungalow, 122' Extra Wide Frontage, Mutiple development option. Well Kept & Updated Bungalow. Separate Entrance To Basement. In The Heart Of Desirable Neighborhood. **EXTRAS** all exciting fixture and appliance (id:49269)
Homelife New World Realty Inc.
42 - 429 Austen Crescent
Oshawa (Donevan), Ontario
You can easily make this your home!!!This sunlit, Neat, Clean & Very Spacious unit in a six plexin Oshawa's established community offers 2 bedrooms with hardwood flooring in the bathroom, kitchen, and hallway. The open concept layout and included light fixtures enhance the living space, and the property backs on to a serene green space. Large windows allows ample natural light. Perfect for a family, it is conveniently located just minutes away from schools, the 401, and all essential amenities. Please note, the building is not equipped for handicap. Coin Laundry available in the basement for the convenience of the tenants. **EXTRAS** Includes Fridge, Stove, and Hood Range. Utilities- electricity is the responsibility of the tenant. No smoking indoors & no pets due to allergies. No window AC is allowed. (id:49269)
RE/MAX West Realty Inc.
2 Kincardine Road
Brockton, Ontario
Prime Corner Lot For Sale - C3 Zoning - Great development opportunity on busy highway. Lots of possibilities for commercial or mixed-use development! Situated in a highly desirable area, this lot is ideally positioned for high visibility and easy access. The property is a blank canvas, ready for a wide range of uses. Key Features: C3 Zoning - allows for various commercial, retail and mixed-use developments. Corner Lot - Prime location with excellent visibility and traffic flow. Vacant Lot - Ready for immediate development. Lot Size - 19,892 sq. ft. (164.53 ft x 131.81 ft x 50.49 ft x 129.79 ft x 84.12 ft - as per Geowarehouse), with option to combine with the adjacent lot for a total of nearly one acre of land. Location - Perfectly positioned in a hig- demand area with nearby retail, restaurants, and essential services. The adjacent property is also available for purchase (see MLS #X11928122), providing an excellent opportunity to expand your development project and maximize the potential of this prime piece of land. This is an exceptional opportunity for developers, investors, and business owners looking to establish a presence in one of the area's most promising locations. **EXTRAS** None (id:49269)
Exp Realty
15 Crofton Road
Ottawa, Ontario
Presenting a meticulously updated 3+1 bedroom single-family home in pristine, move-in-ready condition, nestled on a serene lot backing onto Greenbriar Park with no rear neighbors. Located in one of the most tranquil and sought-after pockets of Briargreen, this property offers unparalleled privacy and a peaceful retreat.The main floor boasts a stunning living room, bathed in natural light from oversized windows, complemented by a cozy wood-burning fireplace with a stone surround and elegant hardwood floors. The adjacent dining room provides a tranquil view of the lush backyard, creating an ideal setting for relaxation and entertaining. The impeccably designed eat-in kitchen features ample counter and cabinetry space, perfect for culinary enthusiasts.Upstairs, youll find three generously sized bedrooms and a full three-piece bathroom. This unique hi-ranch bungalow also includes a semi above-grade level with an additional three-piece bathroom, a fourth bedroom (or home office), and the potential to create an in-law suite, offering versatile living options.Step outside to your private oasis, where a spacious deck, patio, and meticulously landscaped grounds create a Zen-inspired outdoor sanctuary.Recent upgrades include a furnace and AC (2019), windows in between (2010 - 2020), roof (2021), washer, dryer (2021), fridge, and dishwasher (2021), ensuring modern comfort and peace of mind. Don't miss this ONE! 24hr on all offers. (id:49269)
Coldwell Banker First Ottawa Realty
3685 Riverside Drive
Ottawa, Ontario
An amazing opportunity to own your own retail cannabis business and succeed. The owner has created a successful store which needs a self-motivated entrepreneur to continue with its growth. It has been open one year and already shows a healthy profit. This 780 sq ft business is brand new inside with free parking in front and an already established clientele. All financials to be provided with signed non-disclosure agreement. Please do not approach staff. (id:49269)
Exp Realty
48 Anderson Street
Woodstock (Woodstock - South), Ontario
Welcome to 48 Anderson St the perfect family-friendly home with a fully fenced, private backyard, ideal for enjoying outdoor moments together. This home offers a well-designed main floor, featuring convenient main-floor laundry, a powder room, and an entrance directly from the attached garage. The open-concept living and dining areas flow effortlessly, with patio doors leading to a deck (added in 2017) that's perfect for relaxing or entertaining. The kitchen boasts granite counters and a breakfast bar, along with sleek stainless steel appliances. Upstairs, you'll find a spacious master bedroom, two additional bedrooms, and a full bath. The finished lower level offers a cozy family room and an extra full bath, providing an ideal retreat. With a recently updated roof (2018) and quick access to the 401 for easy commuting, this home truly has it all. Driveway resealed in 2024. Hot tub new in 2021 and new cover and filter in 2024. (id:49269)
Century 21 Heritage House Ltd Brokerage
103 Quillside Row
Ottawa, Ontario
Connect to modern, local living in Abbott's Run, Kanata-Stittsville, a new Minto community. Plus, live alongside a future LRT stop as well as parks, schools, and major amenities on Hazeldean Road. Discover the epitome of modern living in this spacious Minto Waverley model. Meticulously designed home boasting 4 bedrooms as well as a convenient guest suite, totaling 5 bedrooms in all. This home offers a harmonious blend of comfort and sophistication. Step inside to find a home adorned with numerous upgrades throughout. The kitchen is a chef's delight perfect for culinary adventures and entertaining guests. Luxurious touches extend to the bathrooms, exuding elegance and functionality at every turn. Main floor features an inviting ambiance, with ample space for relaxation and social gatherings. Retreat to the finished basement, ideal for recreational activities or a cozy movie night with loved ones. Don't miss out on making this dream home yours today. Flooring: Hardwood, Carpet & Tile. October 1st 2025 Occupancy. (id:49269)
Royal LePage Team Realty
N/a Hawkesbury
Hawkesbury, Ontario
Distressed Sale of 5.75 AC of serviceable development land in Hawkesbury. Seller has favourably completed a preconsultation proposing development of 27 lots, each lot having two semi-detached dwellings, and each of those dwellings having two secondary dwelling units for a total of 162 units. To fully exploit the land a ditch running through the land will need to be redirected. Without that work, the developer could complete up to 10 lots bearing 60 units. Priced to sell! (id:49269)
Sutton Group - Ottawa Realty
637 Quilter Row
Ottawa, Ontario
Elegant and newly constructed in 2024, this three-story townhouse is situated in the desirable Richmond Meadows neighbourhood next to a large park with basket ball courts. The ground level features a spacious foyer and a dedicated laundry room. The second level boasts a modern kitchen with direct access to a private balcony, seamlessly connecting to the bright and expansive living and dining areas. The third level offers a well-appointed primary bedroom with an ensuite bathroom, along with a second bedroom and a main bathroom. This contemporary residence provides both comfort and sophistication in a prime location. Rental application, full credit report, income confirmation and copy of ID are required. No Pets and No Smokers please. (id:49269)
Home Run Realty Inc.
4 - 759 Gardiners Road
Kingston (South Of Taylor-Kidd Blvd), Ontario
High traffic area retail opportunity available. West-end retail or office space for lease starting October 1, 2024, and is located directly across from the RIOCAN Centre. The premises is 1,685 sq ft and has ample parking on-site as well as great access to public transit. It includes a pylon sign opportunity for your business and is zoned for a wide range of commercial uses (Zoning: CA, Bylaw 2022-62). Taxes and Common Area Costs: $13.67 (2024). Tenant pays their own utilities. Many complimentary neighbouring tenants such as restaurants, personal service uses, etc. Vehicle traffic 71,000+ per day. Monthly asking rent: $4,447.00/month plus utilities and HST. (id:49269)
Royal LePage Proalliance Realty
10 - 487 Duplex Avenue
Toronto (Mount Pleasant West), Ontario
Charming, renovated bachelor apartment on main floor in the heart of the desirable Yonge & Eglinton neighbourhood! Enjoy easy access to the Eglinton TTC subway stations, putting the best of Toronto at your fingertips. Steps from the TTC, fantastic restaurants, grocery stores, entertainment, and all the vibrant Yonge & Eglinton amenities. Please note: no elevator. (id:49269)
Chestnut Park Real Estate Limited
502 - 38 Dan Leckie Way
Toronto (Waterfront Communities), Ontario
Live in the heart of downtown Toronto! This bright and well-designed 1-bedroom unit offers: Steps to TTC, Rogers Centre, CN Tower, Waterfront, Financial & Entertainment Districts Easy access to highways, an 8-acre park, and a public library Fantastic building amenities: Gym, Hot Tub, BBQ Area, Party Room, Guest Suites & 24-Hr Security (id:49269)
RE/MAX Condos Plus Corporation
262 Regent Street
London, Ontario
""Old North Regent Street"" residence, a captivating 2.5 storey home steeped in timeless elegance. Built in 1926, this distinguished Georgian Revival property boasts an Arts & Crafts interior adorned with original chestnut trim, wall sconces, and dining room chandelier. French doors with beveled glass, oak hardwood floors, and glass door knobs evoke an era of refined craftsmanship. A 1985 family room addition, complete with a gas fireplace and bay window, seamlessly integrates modern comforts with classic charm. The updated eat-in kitchen flows effortlessly into both formal and informal dining spaces, while a music room/office offers inspiring views through spectacular windows. With five spacious bedrooms, four baths, a two-car garage, newer roof, upgraded wiring and heating system, this meticulously maintained residence offers unparalleled luxury. Nestled within walking distance of University Hospital, Western University, highly rated elementary & secondary schools, plenty of parks and trails to enjoy. (id:49269)
Royal LePage Triland Realty
1047 & 1049 Prince Lake Rd
Prince, Ontario
Waterfront on Prince Lake 2 x 100 ft lots. Tremendous view of lake and area facing SW. Hydro close by, good road to property. Seasonal dwelling location ideal for cottage or summer home. Township maintains the road in summer months, road association in winter. 4.8 km from Second Line W (signs posted). (id:49269)
Eric Brauner Real Estate Brokerage
9 Lt Jaguar Road N
Timmins (Mtj - Mountjoy Rural), Ontario
Amazing opportunity! Over 71 acres! Minutes from town! Beautiful treed lot with 2 roads to access the property. Gas and hydro are available. Surrounded by beautiful residences and farming properties. For the investor that is looking for land as a subdivision, what a location! Get out of the traffic and enjoy nature. The location is minutes from all amenities. Lot size is shaped irregularly. (id:49269)
Claimpost Realty Ltd
#821w - 36 Lisgar Street
Toronto (Little Portugal), Ontario
Welcome To Queen West Edge On Triangle Park. Cozy One Bedroom, 9 Feet Ceiling, Open Concept Unit With Parking And Locker On The 2nd Floor. Close To Park, Transit, Restaurants, Convenience Stores, Restaurants And Bar. Ideal For First Time Home Buyers And Investors. Buyer Verify All Measurements. (id:49269)
RE/MAX Excel Realty Ltd.
17 Barley Lane
Ancaster, Ontario
Spacious unit built by Marz Homes in a peaceful & serene setting full of amenities such as easy access to highways, new schools, shops & parks. Features: vinyl plank flooring in the living room, kitchen, bedrooms & den, s.s. appliances in kitchen, A/C, concrete block between units & backs onto green space. Freshly painted and professionally cleaned in February 2025. Required: Rental Application, Letter of Employment, Proof of Income, Recent Credit Report, REFS, no smoking, no pets. Tenant to pay utilities including water heater rental. Available for immediate possession. (id:49269)
Royal LePage State Realty
2595 Crosscut Terrace
Ottawa, Ontario
Welcome to 2595 Crosscut Terrace!This charming 3-bedroom, 3-bathroom freehold townhouse with a private garage is a fantastic opportunity for first-time homebuyers or a growing family. Nestled in a convenient and family-friendly neighborhood, this home is close to major banks, grocery stores, shopping centers, and transit routesmaking downtown easily accessible from all directions.Main Floor:Bright and inviting living room perfect for relaxing or entertaining.Modern kitchen featuring granite countertops and stainless steel appliances.An eat-in area that opens onto a new deck (2019), complete with a motorized retractable awningideal for outdoor dining and relaxation.Upper Level:Three generously sized bedrooms offering comfort and flexibility.Main bathroom thoughtfully designed to accommodate the whole family.Finished Basement:A versatile living space that can serve as an extra bedroom, home office, or cozy family room.Cozy gas fireplace for added warmth and ambiance.A convenient 3-piece bath and laundry room for added functionality.Recent Updates:Dishwasher (2013).Roof (2014).Furnace (2019).Dont miss the opportunity to call 2595 Crosscut Terrace your home. Schedule a viewing today and experience everything this lovely townhouse has to offer! (id:49269)
Exp Realty
76b Cardigan Street
Guelph, Ontario
This ground-floor condo in historic Stewart Mill offers a perfect blend of convenience, charm, and functionality, making it a standout choice. With condo fees lower than similar units, it’s a cost-effective option without compromising on comfort. The unit boasts a ground-floor location, eliminating the need for elevators, and its design makes it feel more like a townhouse than a traditional condo. A key highlight is the private patio with French doors, a rare find compared to typical balconies. The patio is enhanced by the presence of a beautiful blue spruce tree, providing natural privacy and a peaceful view. The spacious kitchen has stone counters, tile backsplash with built-in microwave and undercounter lighting. The washer and dryer were purchased Fall 2024. The bedroom's walk-in closet is large enough for a dresser. along with all your clothes. Out in the great room is another walk-in storage closet. Big enough to store luggage, off season stuff and sports equipment. You can keep yourself cozy with the Napoleon gas fireplace on cold days. Convenience is another hallmark of this condo. The assigned parking spot (7P) is just a short path away and directly in front of the unit, making daily comings and goings effortless. Inside, the high 14-foot ceilings give the home a bright and open feel, creating the impression of a larger space than the actual square footage suggests. The versatile loft adds significant appeal, offering flexible options to suit your lifestyle. It’s ideal for use as a home office, a cozy den, a creative studio, or even an extra bedroom for guests. This additional space enhances the unit’s functionality and ensures it can adapt to changing needs over time. The location is close to walking trails, downtown, shopping and train station for commuters. Its combination of low fees, thoughtful design, and convenient features ensures comfort, privacy, and practicality. A must see! The floor plans and 360 views are available. (id:49269)
RE/MAX Icon Realty
B - 299 Davenport Road
Toronto (Annex), Ontario
Annex Loft: a rare, hidden gem @ Davenport & Bedford. This unique 2 storey sun filled loft w floor to ceiling windows on the main & large windows on the 2nd flr beams w natural lighting. The open concept kitchen/living/dining on the main flr creates a vibrant space along w the charming accent red brick wall. The entire loft was freshly painted. The kitchen was renovated: new SS appliances(except for D/W 2020), new quartz countertop, new SS double sink w faucet & painted cabinets. The oak hardwood staircase leads to a fabulous, luminous, huge bdrm on the 2nd flr w a W/I closet & a upgraded 3pc ensuite. The charming red brick wall is also a feature wall in the bdrm. The Annex isone of the oldest neighbourhoods in Toronto. It's modern mix of restaurants, cafes, galleries and boutiques makes it one of the most desirable neighbourhoods. Yorkville is a mere 10 minute walk!This charming loft can be yours if you are looking for a home/office/studio in one of the hottest parts of town! **** EXTRAS **** Recently painted all throughout the loft. Freshly painted, Renovated Kitchen & Bathrooms, Newstackeable GE Washer & Dryer. Utilities are included. (id:49269)
Royal LePage Signature Realty
Main - 12 Aspendale Drive
Toronto (Bendale), Ontario
Cozy Sun Filled 3 Bedroom Main Floor Available. New Floors In Living Room & Dining Area. Steps away from Ellesmere Rd - easy access. Located in the heart of Scarborough minutes from STC, schools, hospitals, UofT, Centennial College, shopping, TTC, & more. **** EXTRAS **** Tenant to pay 70% of total utilties (hydro/water/gas). Laundry Shared With Basement Tenants. (id:49269)
Ipro Realty Ltd.
42 Laurel Street
London, Ontario
Experience the ultimate charm of this stunning North Facing family home, perfectly situated in ""West End Oakridge Meadows "" area, an unbeatable location at a price that cannot be beat. Spanning across 4 spacious bedrooms, 2.5 elegant baths, and boasting a separate living room and cozy family room with a fireplace, this beautiful home is designed to bring families together in its warm, inviting spaces. Highlights include a kitchen with stainless steel appliances, ample storage, bright breakfast nook, master suite with ensuite bath and walk-in closet, and double garage with garage entry and plenty of driveway parking for 4 cars. Additional highlights include a double garage with driveway parking for 4 cars, garage entry to the home, and a separate laundry room entrance. Located just minutes away from schools like shopping areas, University. Perfect for first-time buyers, growing families, and savvy investors, this incredible home offers the perfect blend of comfort, style, and practicality, making it an absolute must-see - schedule a visit today! (id:49269)
Homes Homes Realty Inc.
15 Springer Avenue
Hamilton, Ontario
Spacious 3 bedrooms, 2 bath, detached home with detached garage in the heart of the St. Clair neighbourhood. Private yard and convenient separate entrance. Access to detached garage which provides parking for 1 car plus an additional parking spot in the laneway. Water included. Tenant pays all other utilities. Minimum one year lease. Room sizes and square footage approximate. Standard application package required - Credit check, deposit, employment letter, Lease Agreement, References and Rental Application. (id:49269)
Judy Marsales Real Estate Ltd.
130 Tremaine Street
Cobourg, Ontario
A legal triplex just steps from Lake Ontario. Hear the gentle waves from the front door and enjoy stunning lake views from the upper unit. This property offers a unique blend of lifestyle and income potential, live in one unit and rent the other two for a rent-free lifestyle. Nestled on a quiet street, this spacious 67.81 x 202 ft lot features a huge backyard backing onto Cobourg Creek, with each unit offering its own outdoor space. The attached garage provides parking and storage with direct access to the main unit, and the ample driveway parking ensures convenience for all. Perfect for families or savvy investors, this multi-generational investment is situated in a prime location near downtown Cobourg's amenities. Dont miss this exceptional opportunity to own a legacy property! **** EXTRAS **** Many Of Cobourg Finest Amenities Are Just Minutes Away - Including Its Historic Downtown With Its Boutique Shops, Restaurants, And Entertainment; Cobourg Harbour And Cobourg Beach. (id:49269)
Exp Realty
73 Gormley Avenue
Toronto (Yonge-St. Clair), Ontario
Welcome to 73 Gormley Avenue, a beautifully renovated 3-bedroom, 4 - bathroom semi - detached home located in the prestigious Deer park neighborhood. Set on one of the area's most desirable streets, this elegant residence offers an ideal blend of modern sophistication and timeless charm. The heart of the home is the custom kitchen, designed for both function and style. Featuring a massive island, Quartz countertops/backsplash, and premium appliances - including a Jenn-Air paneled fridge and six-burner Wolf stove - this space is an entertainer's dream. the formal dining room and cozy living area with built-ins, a fireplace, and large windows create a warm and inviting main floor. Adjacent to the kitchen, the sunlit family room includes a custom wet bar with cabinetry and a bar fridge, plus a walkout to the professionally landscaped, south-facing backyard. This backyard oasis features custom decking, interlock brick, irrigation, speakers, and ambient lighting, perfect for entertaining or relaxing. The second floor is filled with natural light from multiple skylights. The luxurious primary suite boasts large windows, custom built-ins, pot lights, and a spa-like ensuite. Two additional well-sized bedrooms with hardwood floors and ample closets share a chic 4-piece family bathroom, making the space ideal for families or professionals. The fully finished lower level offers incredible versatility. A bright recreation room with a gas fireplace and built-ins open to the backyard through large glass doors. Complete with a kitchenette and 3-piece bath, this level is perfect for a nanny or in-law suite. Situated steps from Upper Canada College, BSS, Deer Park P.S., and the York School, this home also enjoys easy access to the Kay Gardiner Beltline and the vibrant Yonge & St. Clair corridor, With a private driveway, 1.5 - car garage, and thoughtful updates throughout, this Deer Park gem offers unparalled luxury, comfort, and convenience. **** EXTRAS **** This home features Lutron smart switches, 3/4\" hardwood floors, Ring/nest security. Ridley windows/doors, a 30-year roof (2016), and a 2019 renovation including a custom kitchen, spa-like baths, fireplaces, and built-in cabinetry. (id:49269)
RE/MAX Professionals Inc.
195 Upper Canada Drive
Toronto (St. Andrew-Windfields), Ontario
This solid and well-maintained 4 bedroom home is tucked at the end of a quiet cul-de-sac in the highly coveted St Andrew's neighbourhood. The main floor welcomes you with a spacious and practical floor plan including a generous living room, dining room, overlooking the south facing backyard, eat in kitchen, mud and powder room. The second floor offers 4 large bedrooms, including the primary suite with 3 piece ensuite. The lower level offers excellent ceiling height and tons of natural light through large above grade windows in the rec room. Being south facing, the property is bathed in sunlight all day long! Being in excellent condition, you could move in, renovate or build new; this property offers the flexibility to grow with your family. **** EXTRAS **** double driveway and double car garage. very efficient floor plan with loads of storage! peaceful, family oriented neighbourhood, Renowned for it's top rated schools, sprawling parks and quick access to the highway and TTC. (id:49269)
Bosley Real Estate Ltd.
3685 Farrow Avenue
Windsor, Ontario
Evola Builders Presents Orchards of South Windsor. Known as one of Windsor's Premier Builders, it's time to bring their quality and craftsmanship to South Windsor. This gorgeous Fully Finished Ranch model home features 3+2 Bdrms, 3 Bth, 2nd Kitchen, grade entrance+appliance credit & concrete drive! All the high end finishes & details you have grown to expect from Evola Builders. Purchase this model, or choose from one of our various designs or we can customize a home for you. Contact L/S for all the details. (id:49269)
Deerbrook Realty Inc. - 175
84 Mcfarlane Drive
Cambridge, Ontario
Planning to relocate in 2025. Five features of this house to consider: 1. Stellar location with quick access to the 401 making it a commuter’s delight. 2. Fully finished basement. 3. Large oversized 2 car garage and workshop with heated floors. 4. Open Concept Main floor. 5. Beautiful backyard with an inground swimming pool with Armour stone retaining wall. This beautiful Hespeler home won’t last long. The original owners worked with the builder to develop an open floor plan with added features not normally found in the Muskoka model. From the large kitchen you can see the fantastic backyard and spacious main floor. Upstairs you will find a spacious primary bedroom with a corner whirlpool tub and separate shower. Two other large bedrooms are on the floor along with the laundry as well as an office area that is a great place for the kids to complete their homework or work from home. The basement is its own private oasis including a separate bedroom, ensuite 4 piece bath and large living area with a gas fireplace, and bar area. Great for multi-generational living or for your teenager looking for a little more space. The heated oversized garage is great for the hobbyist or mechanic to work on your projects year-round. Make sure you add this property to your list. You won’t be disappointed. (id:49269)
Royal LePage Crown Realty Services Inc. - Brokerage 2



