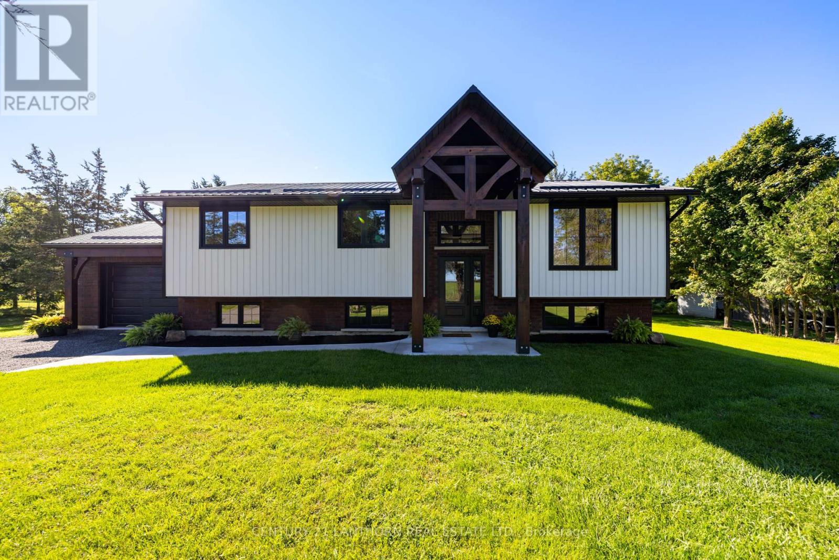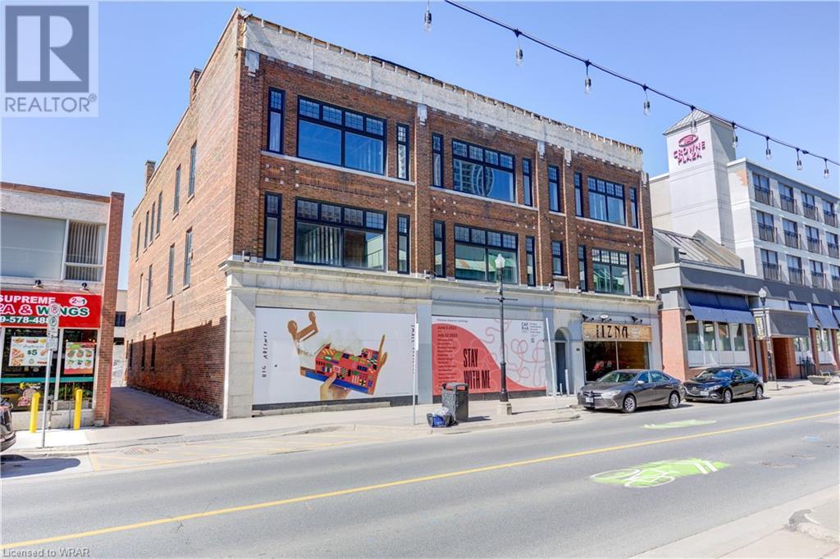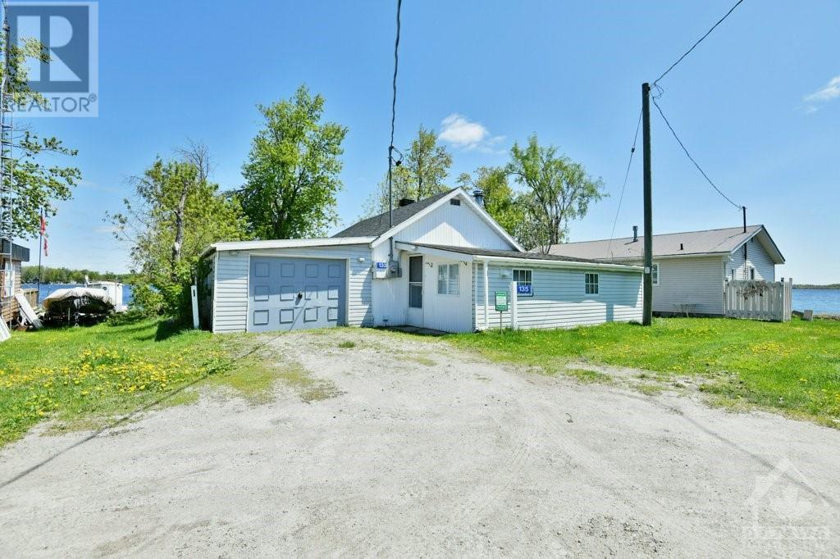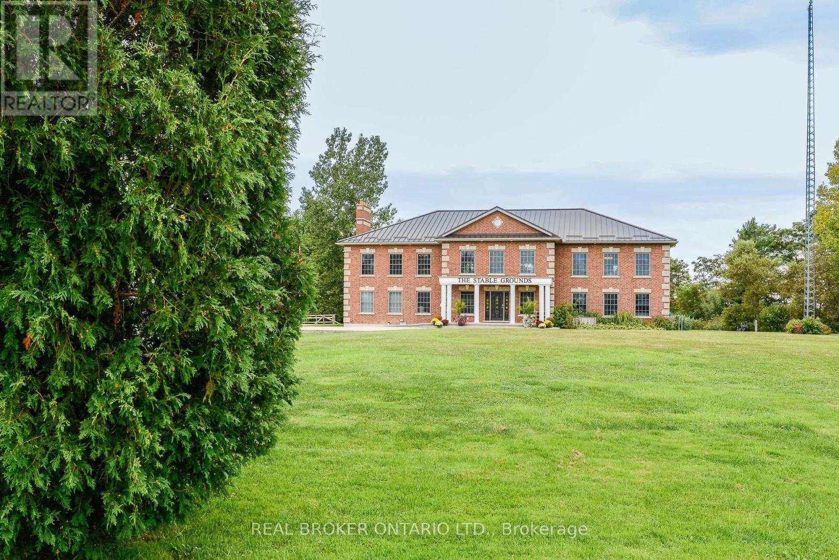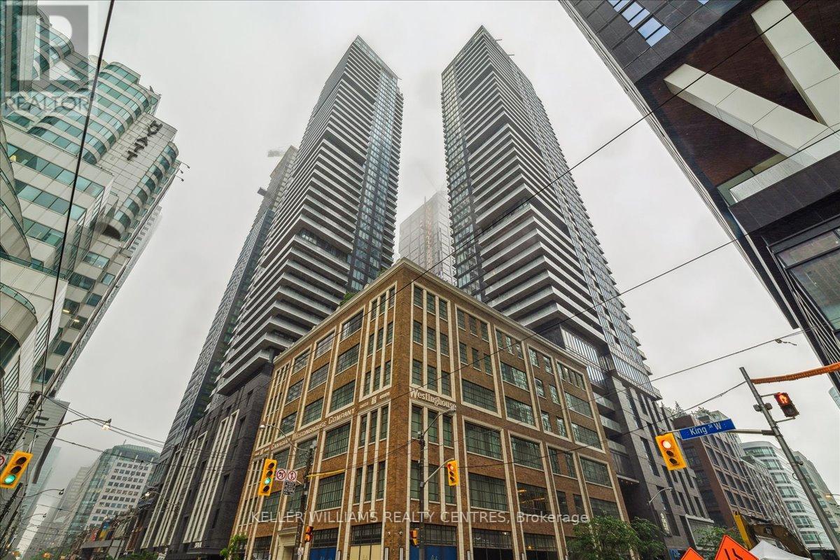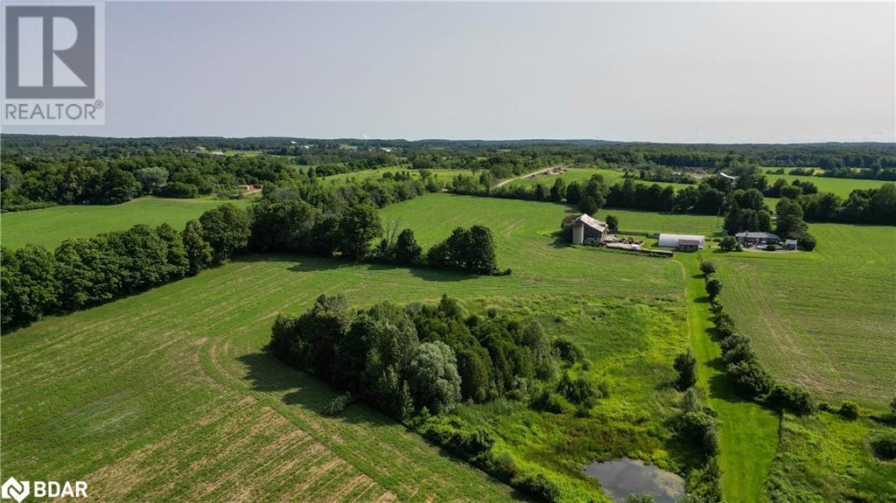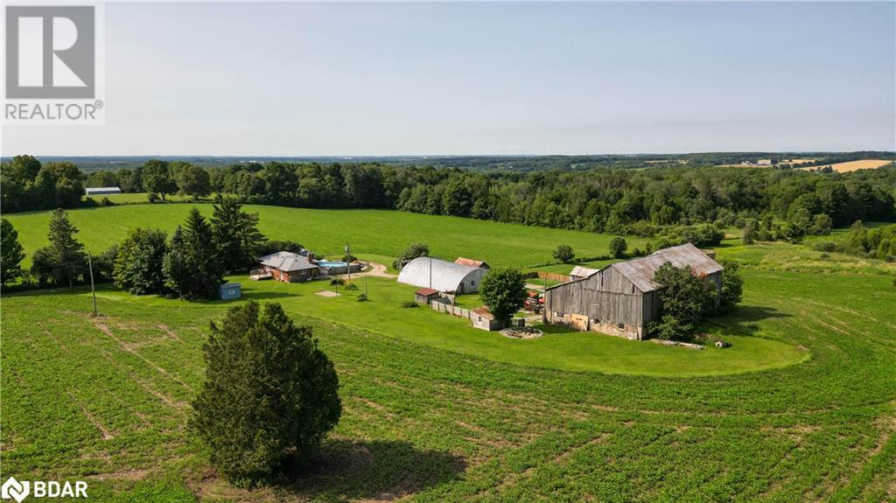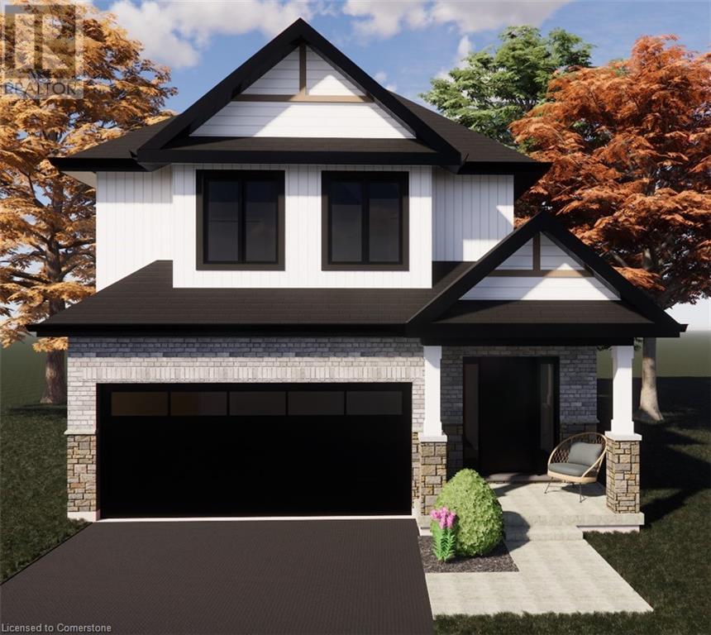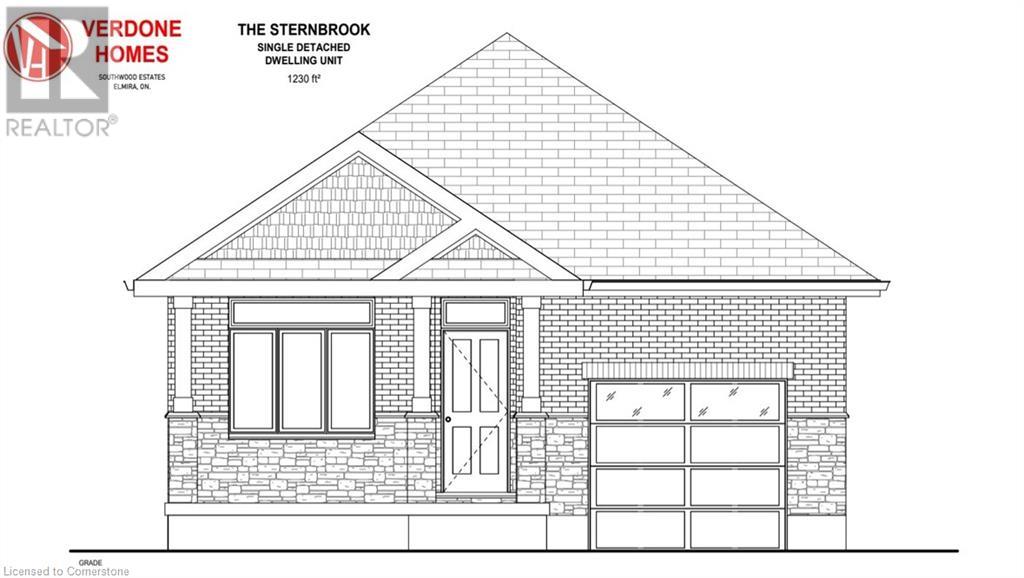118 Timberwalk Trail
Middlesex Centre (Ilderton), Ontario
Welcome to The Tara by Saratoga Homes, a beautifully designed 2,537 sq. ft. modern two-storey home with a sleek brick and stucco exterior. The main floor offers a bright and open layout, ideal for both family living and entertaining. The spacious kitchen, dinette, and great room flow together seamlessly, anchored by a cozy gas fireplace. A flexible space on this level can be used as a study, dining room, or living roomtailored to your needs. Additionally, the large laundry/mud room off the garage entrance adds a practical touch, providing ample storage and organization space.Upstairs, you'll find four generously sized bedrooms, including a bathroom that adds both convenience and privacy for family members or guests. The thoughtful layout of the second floor ensures comfort and functionality for everyone.The Tara perfectly balances modern design and family-friendly features, making it the ideal home for today's lifestyle. (id:49269)
Sutton Group - Select Realty
2982 Devon Road
London, Ontario
Welcome to your 2-storey dream home, situated on a cul-de-sac in the city's South end! This stunning property features four spacious bedrooms upstairs, with a fifth bedroom conveniently located in the basement with its own bathroom, making it perfect to convert the lower level into a granny suite. Upstairs, the primary bedroom is a true retreat, with gorgeous vaulted ceilings, a spacious walk-in closet, and a beautifully connected ensuite. The home showcases elegant hardwood flooring throughout the first and second floors, with stylish tile accents in the kitchen and bathrooms for durability. Enjoy cozy evenings either by the fireplace in the main floor's family room, or in the basement, just steps away from your walkout patio. The charming backyard oasis is perfect for relaxation and entertaining, offering multiple seating areas, a beautiful garden and fire pit. This home seamlessly combines comfort, style, and functionality, making it an exceptional choice for your family's next move. You don't miss out on this remarkable property, so schedule your viewing today and let's make this home your own! ** This is a linked property.** (id:49269)
Blue Forest Realty Inc.
134 King Street
Lambton Shores (Thedford), Ontario
COMPLETED NEWLY BUILT RAISED RANCH IN THEDFORD, WITH DOUBLE CAR GARAGE AND CONCRETE DRIVEWAY. THE DOUBLE CAR GARAGE IS ALSO COMPLETED INSULATED. THIS 1504 SF. RAISED RANCH PLUS AN ADDITIONAL 1300 SF IN THE LOWER LEVEL HAS 3+2 BEDROOMS; 2.5 BATHS; AND 2 ELECTRIC LINEAR FIREPLACES, (MAIN AND LOWER FLOORS). MAIN FLOOR IS ENTIRELY ENGINEERED HARDWOOD FLOORS, KITCHEN BOASTS QUARTZ COUNTERTOPS WITH ISLAND. THE LOWER LEVEL HAS AN IMPRESSIVE 9FT 3 INCH CEILING HEIGHT, WITH LARGE BASEMENT WINDOW TO LET IN THE SUNLIGHT. LUXURY VINYL LAMINATE FLOORING IN BASEMENT. THIS HOME IS SITUATED ON A LARGE LOT, ENJOY YOUR EVENINGS IN THE REAR COVERED DECK. TOO MANY EXTRAS TO LIST , DON'T WAIT TO BOOK YOUR OWN PRIVATE SHOWING TODAY. (id:49269)
Century 21 First Canadian Corp
147-52 Scotts Drive
Lucan Biddulph (Lucan), Ontario
Welcome to phase two of the Ausable Fields Subdivision in Lucan Ontario, brought to you by the Van Geel Building Co. The Harper plan is a 1589 sq ft red brick two story townhome with high end finishes both inside and out. The main floor plan consists of an open concept kitchen, dining, and living area with lots of natural light from the large patio doors. The kitchens feature quartz countertops, soft close drawers, as well as engineered hardwood floors. The second floor consists of a spacious primary bedroom with a large walk in closet, ensuite with a double vanity and tile shower, and two additional bedrooms. Another bonus to the second level is the convenience of a large laundry room with plenty of storage. Every detail of these townhomes was meticulously thought out, including the rear yard access through the garage allowing each owner the ability to fence in their yard without worrying about access easements that are typically found in townhomes in the area. Each has an attached one car garage, and will be finished with a concrete laneway. These stunning townhouses are just steps away from the Lucan Community Centre that is home to the hockey arena, YMCA daycare, public pool, baseball diamonds, soccer fields and off the leash dog park. These units are to be built and there is a model home available for showings. (id:49269)
Century 21 First Canadian Corp
28 Basil Crescent
Middlesex Centre (Ilderton), Ontario
Welcome to your new home! This beautiful model home by Richfield Custom Homes is an absolute dream. Coming through the front door you will find engineered hardwood floors leading to your home office space, perfect for anyone needing a space to work from home! The main floor then opens up to the spacious living room, kitchen and dinette. Through the kitchen you will find a walk-in pantry and quartz countertops with a beautiful large island. Upstairs the primary bedroom is a dream! Coming in to your very spacious bedroom you will find a walk-in his and hers closets as well as a 5 piece ensuite bath with a beautiful glass tiled shower, free standing bathtub and quartz countertops with double sinks. Continuing through the upper floor you will find two more bedrooms connected by a jack and jill bathroom as well as one more bedroom with its own ensuite! Located in desirable Clear Skies Ilderton, this is one you won't want to miss! (id:49269)
Nu-Vista Premiere Realty Inc.
137 Victoria Avenue E
South Huron (Crediton), Ontario
Welcome to 137 Victoria St E, Crediton a stunning 1,614 sq ft bungalow crafted by Robinson Carpentry, designed to offer both elegance and functionality. This thoughtfully designed 3-bedroom, 2-bathroom home features a primary bedroom located on the right side of the house, providing a private sanctuary. On the left side, two additional bedrooms and a bathroom lead into the open-concept living, dining, and kitchen areas, creating a spacious and inviting environment perfect for family living and entertaining. The Babylon model boasts high-quality finishes, including luxury vinyl flooring throughout and tile flooring in the en suite. The kitchen is adorned with custom cabinets and quartz countertops, combining style with practicality. Additional features include 40-year shingles, a fully insulated garage with steel walls and ceiling, and convenient access from the garage to the mudroom. The 200 amp hydro service ensures dependable power for all your needs. Enjoy the comfort and charm of a covered porch, ideal for relaxing and enjoying the outdoors. Built on slab, this home is perfect for seniors, retirees, or first time home buyers looking to break into the housing market. Make this beautiful bungalow your new home and enjoy the superb craftsmanship of Robinson Carpentry. (id:49269)
Coldwell Banker Dawnflight Realty Brokerage
21 - 7966 Fallon Drive
Lucan Biddulph (Granton), Ontario
Welcome home to Granton Estates by Rand Developments. This Vacant Land Condo will be a luxurious collection of 25 high end, detached homes, situated just north of London. These homes range from 2,080 to 2,446 square feet and feature 2 storey and ranch style homes with 2-car garage. The entrance boasts an impressive 18 ft high foyer that is open to above and features all high-end finishes with a contemporary touch. Granton Estates homes come standard with luxurious upgrades such as a custom glass shower in the master ensuite with tub, high-end flooring and quartz countertops in the kitchen and all washrooms. Rare Side Entrance leads to an unfinished basement with lots of development potential. This property also has a concrete back patio and nice sized backyard. No backyard neighbours and a view of beautiful sunsets. Discover Granton Estates and have a tranquil escape from the bustling suburbs while enjoying a peaceful neighborhood that still offers convenient access to all amenities. With twenty-five distinctive luxury home designs available, you can easily find the dream home you have always envisioned while still enjoying the charm of the countryside. *** FEATURES *** 2080 Sqft, 3 beds , 2.5 wash , 2 Car Garage, A/C. (id:49269)
Sutton Group - Select Realty
40 Hazelwood Pass
Thames Centre (Dorchester), Ontario
Welcome to your dream home! This magnificent, brand new residence boasts exceptional features and stunning craftsmanship. Situated on a spacious 60ft lot, this property offers ample space for parking and storage with its impressive 3 car garage. Step inside and prepare to be captivated by the elegant design and meticulous attention to detail. With 4 generously sized bedrooms, this home offers plenty of space for family and guests. The primary suite is a true sanctuary, complete with a luxurious ensuite bathroom and TWO massive walk-in closet that will fulfill all your storage needs. The heart of this home lies in its open-concept main level, where natural light floods through large windows, showcasing the beautiful hardwood floors that grace the entire space. The gourmet kitchen is a chef's delight, featuring sleek quartz countertops that provide a perfect blend of style and functionality. Prepare meals with ease using top-of-the-line appliances, and gather around the spacious island, perfect for entertaining or casual dining. The exterior of this home is equally as impressive, with a captivating stone and stucco elevation that exudes modern elegance. The combination of these materials creates a timeless and sophisticated look that will surely make a statement in the neighborhood. Enjoy the convenience of a location that offers easy access to amenities, schools, parks, and more. Whether you're looking for a tranquil escape or a vibrant community, this home has it all. Don't miss the opportunity to make this brand new, 3 car garage home on a 60ft lot with 4 bedrooms, quartz countertops, stone and stucco exterior elevation, and hardwood floors yours. Come and experience the epitome of luxury and comfort in this exceptional residence. Schedule your private showing today! (id:49269)
Nu-Vista Premiere Realty Inc.
69 Ledgerock Court
Belleville, Ontario
Better value than new in this centrally located three bedroom townhouse with no neighbours behind with a west facing deck. Open concept floor plan with two piece bath on the main floor. New flooring, paint, trim & heavy duty garage door opener. Primary bedroom with walk in closet and semi ensuite. Forced air gas, central air, air exchanger and lots of room for storage or future rec room and third bath on the lower level. Park in the subdivision, walk to schools, and 10 mins or less to the 401/CFB Trenton/big box stores. Best value in the neighbourhood! (id:49269)
Royal LePage Proalliance Realty
38 Maguire Street
Kawartha Lakes (Lindsay), Ontario
This stunning 4+1 (or potential 5+1) FOUR bathroom bungaloft, built in 2014, is MOVE IN READY! Tucked away on a quiet, no-exit street, it offers a voluminous great room with 18-foot ceilings and an open-concept eat in kitchen/living room. The main floor features laundry and a large primary bedroom with a 4 piece ensuite, walk-in closet AND either an office space or a 4th bedroom. The loft includes an oak staircase, office nook, two spacious bedrooms and a 4-piece bath. The lower level has a large family room and a 4th FOUR piece washroom. Freshly painted in 2024. Located in a sought-after neighborhood near Lindsay Golf & CC, Logie Street park, and recreational trails. Brand-new roof and some siding (2024). **** EXTRAS **** See Full Brochure above! (id:49269)
Royale Town And Country Realty Inc.
971 Powerline Road
Quinte West, Ontario
Country sophistication meets practical living space in this newly modernized and remodeled family home on the edge of town. This stunning raised bungalow will draw you in from the moment you pull into the driveway with enhanced curb appeal including custom beams showcasing the front entrance. Inside you'll find a gorgeous kitchen complete with corner pantry and oversize island, open dining and living area with windows highlighting the peacefulness of the surrounding fields outdoors, and maintenance free flooring throughout the entire house. The main level includes 3 bedrooms, the primary with it's own 3 piece ensuite, a spacious 4 piece bathroom and a bonus closet which can also accommodate a stackable laundry unit. The lower level has an additional 2 bedrooms, a 4 piece bathroom, and a large laundry/mudroom with a separate entrance into the garage/outside. The main living space downstairs has a generous sized rec room with one end ready to accommodate an additional kitchen/wet bar, or toy room/playroom. Outside the backyard is the perfect size to maintain easily, yet ample space to put in a pool off the oversized deck, build a chicken coop, or fence in for pets. This home can easily suit a young growing family, or multi-generations with it's versatile spaces. The location is perfect, with it being a short drive to everywhere including schools, into town, and the 401. With it's contemporary yet classic decor, you'll find it easy to imagine yourself living here - this home has it all, prepare to fall in love! (id:49269)
Century 21 Lanthorn Real Estate Ltd.
18 Lesley Drive
Belleville, Ontario
So here it is...a fabulous location & neighbourhood: young families and retirees make for a great mix for all, all you need to do is drive down the street to know it is special. This east-end home is within walking distance of grocery stores, the hospital, YMCA & schools (elementary, secondary and catholic). The house sits on a well-landscaped treed lot, with an oversized backyard. The exterior of soft coloured brick & vinyl siding and the new front door with glass & sidelight, present a special curb appeal. The home has a ""magical"" feel from the natural morning and evening light from the easterly & westerly exposures. This two-owner home has 4 bedrooms & 1 1/2 baths; the sellers have raised 4 children (as did the previous owner) with lots of room on all levels. The flooring in all principal & bedrooms is the original well-cared-for hardwood. A newer roof (2017) and upgraded gas-forced air furnace (2009) provide for economical heating cost ( approx. $130.monthly). There have been many Improvements to the property during the Seller's ownership (2018). The kitchen has seen new custom-made walnut hardwood countertops, a stainless sink & new faucet, tile backsplash, luxury vinyl flooring, (which is also in the main 2 pc. bathroom conveniently located at the side door entry), and newer stainless steel appliances. Sliding doors in the adjoining dining room lead to the patio & fabulous outdoor space. The living room has a gas fireplace. The lower level is freshly painted with new carpet, a gas fireplace, and additional storage organizers. The attached garage/workshop is heated & insulated and measures 11.9 x 27.9. The driveway was widened & repaved, allowing for parking for 4-5 cars. The fully fenced backyard includes a custom-built shed (2024) with double-door access & loads of storage. The entire house has been tastefully repainted & has new light fixtures, and additional insulation in the attic. This home has much to offer its new owner. (id:49269)
Century 21 Lanthorn & Associates Real Estate Ltd.
142 Old Madoc Road
Belleville, Ontario
Welcome to 142 Old Madoc Road, a custom bungalow with an attached double-car heated garage and a detached 32 x 40- 12' high- metered separate garage. This property, situated on almost 5 acres, features a backyard with an inground pool and is nestled along the Heritage Trail. Additionally, a portion of the land can be severed from the property. Inside, you'll find three bedrooms, two bathrooms, and two living rooms. The home also boasts a kangaroo roof, beautifully landscaped surroundings with a paved driveway, and a generator backup for added peace of mind. The fantastic patio out back is perfect for entertaining while enjoying the pool, and the covered front porch is ideal for sitting out and having a morning coffee. Located just 10 minutes from Belleville and Highway 401, this picture-perfect home offers both convenience and charm. A beautiful home that must be seen! (id:49269)
Royal LePage Proalliance Realty
2276 Hillview Drive
Kawartha Lakes, Ontario
Set amidst picturesque rolling hills, embraced by pine trees, this 2 storey home spans 1.12 acres of pure tranquility. Just 10 minutes from highway 115 & 15 minutes to the 407, It's a short commute to Bowmanville, Peterborough, Lindsay, Port Perry area. Custom built in 2014 with a beautiful porch, mature gardens & meticulous landscaping, the curb appeal is captivating. Inside over 4,000sqft., discover a grand staircase, hardwood floors, spacious office, mudroom with access to the garage & powder room. Expansive chef's kitchen boasts ample cabinet space, built-in appliances generous island, seamlessly connecting the dining area & living room bathed in natural light. Enjoy the gas fireplace, built-in cabinetry & access to the rear deck. Vast formal dining room. Upstairs generous 4 bdrms, full bath & convenient 2nd floor laundry room. Master bedroom sanctuary - walk-in closet & breathtaking ensuite bathroom featuring walk-in shower, freestanding bathtub & double vanity. Newly finished walkout basement offers an entertainer's paradise with a family room, stone fireplace, custom wet bar, 3pc bathroom, records room & 5th bedroom. Easy access to the rear yard including the hot tub. Large fenced 18'x36' saltwater pool with a pool house, including a wetbar, change rooms, outdoor shower and storage room. Enjoy outdoor entertaining with covered outdoor seating a TV and fireplace, fire pit area and kids play set. Attached 3-car garage provides seamless indoor-outdoor integration, parking is never an issue, providing both convenience and practicality for modern living. This meticulously maintained home offers a drilled well, septic, natural gas and Bell Fibre. 4 minutes to Wutai Shan Buddhist Garden. Brand new state of the art septic system installed August 7, 2024 (Eljen GSF system). (id:49269)
Ball Real Estate Inc.
6601 Jamieson Road
Port Hope, Ontario
Discover country living at its finest with this breathtaking 150 acre farmhouse nestled on expansive grounds in a beautiful, tranquil community, boasting a seamless blend of rustic charm and modern interior comforts. Enjoy this beautifully designed open-concept layout where you will first set your eyes on the main floor office that is ideal for anyone working remotely or for the academic in your family. This followed by the rustic and charming dining room, stunning kitchen, and inviting living room are perfect for entertaining and family gatherings. The kitchen features a tremendously sized quartz countertop island, a 5-burner range, and elegant cabinetry with plenty of storage for the cook in the family. Convenience meets functionality with a main floor three-piece bathroom, laundry room, and a mudroom providing easy access and generous storage solutions. Upstairs, find four generously sized bedrooms accessed via two separate staircases, ensuring privacy and space for everyone. The primary bedroom features a walk-in closet and a distinguished ensuite bathroom, offering a luxurious retreat within the home. This exclusive home offers extravagant living areas and serene outdoor spaces. As you walk through the front doors of this lovely home, you are immediately taken with the stunning , free-flowing layout and the high-level craftsmanship evident in the stone, tile, and woodwork throughout. Truly a unique design waiting to be yours! Enjoy spending leisurely days on the spacious wrap-around composite deck, lounging in your Adirondack chairs while taking in the picturesque scenery of rolling hills. Enjoy nights around the firepit with family under the stars, roasting marshmallows and creating lasting memories. Absolutely magical! **** EXTRAS **** Currently the land is being leased to farmer who utilizes sustainable farming methods (crop rotation, etc.). Soybean is currently being farmed. wild turkeys, deer, and all sorts of birds and many other animals. Can be used for rec also. (id:49269)
RE/MAX Jazz Inc.
23 Franklin Street
Uxbridge, Ontario
Welcome to Gleeholme, a magnificent 5000 sqft, 3-storey home set on a .7 acre lot. Circa 1901 this impressive home with a massive wrap-around verandah this is a truly one-of-a-kind. Built by the owner of Uxbridge Piano and Organ Company, the intricate woodwork from the factory was used in the formal rooms providing a unique finish. The main floor combines history and functionality. Four beds 2 and two baths on the second floor with potential for a 5th, two more beds and bath on the third floor plus a large rec room would be great space for kids or nanny. You'll spend summers in the backyard with the huge L-shaped pool, entertaining area, and firepit, still plenty of room to build a pickleball court (or two)! This is a wonderful opportunity to acquire a special in-town property to call your home. Bonus potential to sever a 55' X 200' building lot on the south side of the property! **** EXTRAS **** Property is not designated under the Ontario Heritage Act. Ten of thousands of recent upgrades including: tongue & groove cedar deck on verandah, sanding & paint on exterior wood, pool area patio, fire pit, fencing, & renovated 3rd flr bath (id:49269)
Royal LePage Frank Real Estate
1512 - 35 Finch Avenue E
Toronto (Willowdale East), Ontario
Newer renovated two bedroom, split concept , two bedroom, two bath, one parking spot, south view , very bright and sunshine, close to finch subway station and direct Bus to York university. Easy access to subway, restraurant, supermarket, best school, Mckee Ps , Earl haig High school. (id:49269)
Aimhome Realty Inc.
2143 Hallandale Street
Oshawa, Ontario
Brand New Brick Beautiful 5 Bedroom And 4 Bathroom House In North Oshawa. Open Concept Family Room With Fireplace. Fully Hardwood Floor Brick House. High 9 Feet Ceiling, Main Level Office Room, Location! Location!! Brick Beautiful 5 Bedroom House In North Oshawa. Open Concept Family Room With Fireplace. Fully Hardwood Floor Brick House. High Ceiling Main Level Office Room. Living And Dining Room For Formal Entertaining! Updated Eat-In Kitchen With Granite Countertops, Updated Lighting. Master Suite Is A True Retreat, 2nd Studio Style Suite With Full Ensuite Bath. Bedrooms With Large Closet And Windows. Large Foyer And Double Car Garage, This Home Offers Impeccable Features & Finishes Throughout. Lots Of Upgrades from the owner and Upgrades Sheet is Attached. Closer To University Of Oshawa. (id:49269)
Homelife Miracle Realty Ltd
11 Maple Lane
Caledon (Palgrave), Ontario
The Quaint Village of Palgrave is a must see! Rare Opportunity. The bright, open main floor with a living room overlooking a professionally landscaped backyard is great for entertaining and enjoying nature. The gas fireplace in the kitchen and dining area adds warmth and charm, With two bedrooms and two bathrooms (including a 4-piece and a 2-piece) on Main Floor, its suitable for small families or guests. The large deck and the ability to enjoy sunlight and stargazing is a significant plus for nature lovers. The separate entrance and finished lower level with a rec room, kitchenette, and additional bathroom provide extra living space or potential rental income. wonderful opportunity for anyone looking for a home in a serene, nature-filled environment. (id:49269)
Ipro Realty Ltd
401 - 364 Huron Street
Toronto (University), Ontario
This brand new room is perfectly located inside the University of Toronto, St. George Campus, making it ideal for students or professionals. Just across the street from the Robarts Library, this unit offers convenience and comfort. Utilities Included. No Pets, No Smoking: A clean, pet-free, and smoke-free environment. Enjoy living in a vibrant area with easy access to campus, transit, and amenities. Perfect for those seeking a prime location in the heart of U of T! International Students Welcomed! (id:49269)
Nu Stream Realty (Toronto) Inc.
2f - 356 Huron Street
Toronto (University), Ontario
Studio Apartment In U Of T. Right across Robarts Library! Steps To Bloor St, Yorkville And Rom And Minutes Away From The Heart Of Canada's Financial District, Best Location For Ut Student And Urbanites Who Are Ready For Living In Toronto's Most Exciting Location! (id:49269)
Nu Stream Realty (Toronto) Inc.
709 - 251 Manitoba Street
Toronto (Mimico), Ontario
Beautiful and bright brand new 1 bed 1 bath condo in the heart of Mimico overlooking the park. Upgraded finishes throughout with lots of storage for functional living. Rare island upgrade in kitchen with single tone cabinets. Walk in closet in large bedroom. Walking distance to the lake, shopping, groceries, cafes, parks and other amenities. Easy access to the highway. Well designed amenities include large gym, outdoor pool, sauna, concierge, party room and games room, lots of visitors parking. 1 parking & 1 locker included. (id:49269)
Orion Realty Corporation
125 Prince Charles Crescent
Woodstock, Ontario
Absolute Stunner!! Stone-Stucco 2 Storey Detached House with Double Car Garage with Huge Backyard 4 Bedrooms and 5 Bathrooms above grade.Beautiful Modern Custom Kitchen modern Single levered faucet & Pantry. Hardwood in both Main & 2nd Floor & oak stairs with Iron Pickets. Main Floor consist of Family & Living,Office area, Dining, Double Side Fireplace and Powder Room. Granite Countertop in Kitchen, 12 X 12 Tile in Foyer and Kitchen Area.Second floor with 4 good size bedrooms & 4 bathrooms and Laundry.Basement is partial finished with 1 Bath. Close to Plaza,Future School,Park,Walking Trails,401 & 403. **** EXTRAS **** S/S Fridge,Stove,Built-In Dishwasher,New Washer and Dryer,Light & Fixtures included. (id:49269)
Century 21 Green Realty Inc.
137 King Street E
Kitchener, Ontario
This is your chance to own part of history and bring this unique development opportunity to the finish line. Most of the up front heavy lifting has been done. Ready for buyer to start completing the interior of building. Framing of Residential Units close to completed. Plumbing rough-ins close to completed. Currently this building has 12 loft style apartments with high ceilings on 2nd and 3rd floors totalling 10,471 sq ft and 3 Commerical Units on main floor totalling 5285 sq ft. Seller has started the process for condo status. Building has 18 parking spots with the potential to secure additional parking spots nearby. Full Legal Description: PT LT 5 S/S KING ST, 6 S/S KING ST PL 364 KITCHENER AS IN 302404 & A124451 ; T/W A124451; S/T & T/W 302404; KITCHENER*****PT LT 5 S/S KING ST, 6 S/S KING ST PL 364 KITCHENER PT 2, 58R2957 EXCEPT 302404 S/T A33413; KITCHENER *****PT LT 5 S/S KING ST, 6 S/S KING ST PL 364 KITCHENER AS IN 338365 EXCEPT EASEMENT THEREIN; KITCHENER (id:49269)
Homelife Power Realty Inc.
133 Braddock Private
Ottawa, Ontario
Welcome to Stonebridge, a highly sought-after family-oriented neighborhood with close proximity to schools, parks, shopping, restaurants, theatre, recreational facilities, Golf, Bus routes and major travel routes, this property presents a spacious Living/Dining Area accentuated by a gas fireplace. The well-appointed kitchen features granite countertops, a separate eating area, & pantry. Enter through double doors into a generous-sized Master bedroom with a 4-piece ensuite including a separate shower & soaker tub. The walk-in closet offers ample storage space & natural light. Also on the 2nd level includes two bedrooms, a full bath, and a linen closet. The unfinished basement offers excellent space for potential development into a secondary entertainment space. The backyard, partially fenced, provides a fair size outdoor area. Convenient visitor parking is available within walking distance. (id:49269)
Exp Realty
Con 3 Lot 8 Widdifield Station Road
North Bay, Ontario
Discover the perfect escape with this 160-acre recreational property, just minutes from North Bay. Nestled in a serene and secluded environment, this expansive parcel of land offers a unique opportunity for nature enthusiasts and adventure seekers alike. Surrounded by lush forests and pristine landscapes, the property provides a tranquil setting for camping, hiking, and exploring. With no road access, this property ensures ultimate privacy and a true connection to nature. Imagine creating your own off-grid retreat or rustic cabin getaway, where you can unwind and recharge away from the hustle and bustle of daily life. The diverse terrain includes rolling hills, vibrant wildlife, and picturesque views, making it an ideal location for outdoor activities and relaxation. Whether you’re looking to invest in a recreational haven or seeking a peaceful sanctuary to escape to, this 160-acre gem is a rare find. Embrace the beauty of the great outdoors and make this untouched paradise your own! (id:49269)
Royal LePage Team Realty
144669 Potters Road
Oxford County, Ontario
Welcome to this charming 1.5 storey home nestled on a scenic ravine lot on desirable Potters Road in Tillsonburg. Step inside to discover a light-filled main floor with updated finishes, spacious kitchen, separate dining area, cozy living room, plus a bedroom and a 4-piece bathroom. Upstairs, you’ll find the roomy primary bedroom that includes a relaxing sitting area. The fully finished basement adds even more living space with another bedroom, a 2-piece bathroom and a family/rec room. Enjoy the outdoors from the comfort of the front porch or unwind in the backyard overlooking the serene ravine. The single detached garage is ideal for parking, storage, or as a workshop. This home offers the tranquility of country living while being just a short drive to local amenities. Perfect for those seeking a peaceful escape - don’t miss the opportunity to make this rural retreat your own. Call today for more information! (id:49269)
Exp Realty Of Canada Inc.
Main - 331 Jaybell Grove
Toronto (Rouge), Ontario
3 Bedroom Raised Bungalow On A Premium Mature Lot In Prime West Rouge. The Main Floor Offers A New Large Eat In Kitchen, New washroom, Freshly Painted, Bright Living Room With A Large Picture Window And A Cozy Wood Burning Fireplace. Spacious Master Bedroom with A Large Walk-In Closet. Lots Of Upgrades! **** EXTRAS **** Fridge, Stove, Range Hood, Washer/ Dryer, Electric Light Fixtures. Close To Go Station, Rouge Beach Park, Hwy 401, Rouge River, Parks, Schools, Shopping, Restaurants, Entertainment. (id:49269)
Century 21 Percy Fulton Ltd.
552 Mitchell Road
Cramahe, Ontario
Price Improvement! Step into this remarkable custom home, built in 2000, and set on 14+ peaceful acres in Cramahe Township. Offering a perfect blend of rustic charm and modern conveniences, this home is truly unique. Highlights Include: Gorgeous wood accents and ceiling beams throughout. Updated Kitchen with a stainless steel propane convection & air fryer oven, built-in dishwasher, and stunning live-edge island. Main Floor with a convenient bedroom, laundry room, and 4-piece bathroom. Vaulted ceilings create an expansive, open feel. 2nd Floor Office with a view overlooking the living/dining area, perfect for work or study. Primary Bedroom with its own 3-piece en-suite bathroom. Charming 3rd Bedroom with a sliding barn door for a rustic touch. The property also boasts a Detached Garage with Loft built in 2017, offering over 3000 sq. ft., complete with a kitchen, bathroom, and bedroom, ideal for guests or potential rental income. Additionally, theres a large shed, perfect for woodworking or hobbies. Outside, enjoy the above-ground pool, explore the peaceful surroundings, or relax by the pond. This is a one-of-a-kind retreat where nature and tranquility abound. Dont miss the chance to make this property your dream home! (id:49269)
Royal Heritage Realty Ltd.
20867 County Road 10 Road
Alexandria, Ontario
A Dream Farm Awaits Just Outside Alexandria!Set on over 45 acres of fertile land, including expansive hay fields, this property offers the perfect combination of rural charm and modern convenience. The 4-bedroom, 2-bathroom home has been extensively updated since 2020, featuring new floors, windows, wiring, ductwork, ventilation, furnace, water softener, and hot water tank. The remodeled kitchen is truly breathtaking, designed for both functionality and style.In 2023, a brand-new 50x100 coverall with water and electricity was built, alongside a 30x40 hay barn for ample storage. The property also includes an attached garage and an unfinished basement, offering plenty of space for storage or future development.Whether you’re dreaming of farming, enjoying the wide-open hay fields, or seeking a peaceful retreat, this property is ready for you! (id:49269)
RE/MAX Affiliates Marquis Ltd.
133 Rathwell Shore Road
Carleton Place, Ontario
Nicely maintained bungalow overlooking the gorgeous Mississippi Lake. No better place to retire or spend your time off at. Spacious sun-filled family room with wood pellet stove and patio doors opening onto covered porch facing Mississippi lake. Functional galley style kitchen open to family room. 1 bedroom plus den (used as a second bedroom) and modern updated full bathroom. Various updates have been done: shingles approx..2020, between 2017 & 2020 approx. various rooms have had insulation added and been drywalled, flooring and bathroom. Annual fee of $215.00 for private road maintenance and snow removal. Proximity to all amenities that Perth and Carleton Place have to offer. Furnishings in the cottage can be included. (id:49269)
RE/MAX Affiliates Realty Ltd.
22678 Johnston Line
West Elgin (Rodney), Ontario
An unrivalled opportunity to acquire a prestigious, unique country property in West Elgin. This magnifcent, immaculately cared for estate boasts 10 bdrms,7 baths and approx. 7,500sqft of living space on three levels. Situated on a sprawling 55-acre property just minutes from 401.This one of a kind property offers a tranquil Home retreat as well as multiple opportunities for business and producing income. Zoned A1 with an Amendment for a Wellness Facility. The home is well-appointed for large gatherings with its open-concept layout, featuring a Country Kitchen w/island,breakfast bar, butler's kitchen, and a bistro sitting area. Relax on over 60 feet of w/o balcony space w/ multiple sitting areas and endless views of the pond and property. For horse lovers, there's a 60x30 6-stall horse barn with an attached studio apartment, a 100x150 indoor riding arena. This unique property truly has it all! with endless versatile possibilities! *The Current Business is Relocating* **** EXTRAS **** Fully Finished Lower Level w/ 3bdrms,2bath,Yoga rm.,Gym,sitting rm.,ofce,and large rec.room area. A portion of the Land is Severable, 19acres Farmable.oversized propane system,2017 roof (50 year) dual hotwater tanks w/recirculating pump. (id:49269)
Real Broker Ontario Ltd.
4 Hastings Street S
Bancroft, Ontario
Fully RENOVATED FROM TOP-BOTTOM; 4 Bedroom 2 storey Home with BRAND NEW QUARTZ KITCHEN COUNTERTOP, BRAND NEW KITCHEN CABINETS, BRAND NEW FLOORING, BRANDNEW Painting, New LIGHTS, NEW WIRING, NEW PLUMBING, NEW APPLIANCES. Do your due diligence to find out if possible to change to COMMERCIAL ZONING as this property is Steps away from DOWNTOWN COMMERCIAL BUSINESSES & STORES. Lake is within 1 minute walk, 5 min walk to shopping Centre. C2 Zoning. (id:49269)
Exp Realty
224-228-230 Mount Pleasant Street
Brantford, Ontario
Attention builders/developers/investors! Here is your chance: 3.05 acres available for sale in the city of Brantford! Great development/redevelopment opportunity! Ideal site for future residential development: potential for low-rise or mid-rise apartment building(s) and/or townhouses/stack townhouses. Initial pre-consultation meetings with the city took place in 2021, 2022. The land is located in West Brant, in great residential area with multiple developments nearby. Close to schools, parks, picturesque Grand River & trails. Municipal services available at the road on Mount Pleasant St.: water/sewer/gas/hydro/tel/cable/ street lights. The land assembly consists of 3 adjacent properties with municipal addresses being 224, 228 and 230 Mount Pleasant Street, Brantford, all 3 must be purchased together. The combined land area is 3.05 acres & the combined frontage is 184.75 ft on Mount Pleasant St. Two of the properties have presently single family detached dwellings, the third one is a vacant lot.Current status of the 3 properties is as follows: 224 Mount Pleasant St.: single family residence on 2.79 acre lot; 228 Mount Pleasant St.: single family residence on 0.13 acre lot; 230 Mount Pleasant St.: 0.13 acre vacant lot. (note:existing houses & garage on properties to be removed by buyer). H.S.T. in addition to purchase price & to be paid by Buyer. Buyer to do his own due diligence. Note: there is no for sale sign on property. Please, don't walk to property without appointment. (id:49269)
Realty Place Inc.
434 Laclie Street
Orillia, Ontario
Great Location And Well Known Variety Store. High Lotto Commission $4,500/Year. Average Weekly Sales $8,000 In The Short Open Hour Of 7:30 Am To 7:30 Pm With The Easy Operation Of The Business. High Potential To Increase Sales By Extending Open Hour. This Business Has Been 10 Years By The Same Owner, The Motivated Seller Wants To Retire Now. **** EXTRAS **** The Stock Should Be Paid By The Buyer With Extra. Financials And List Of Equipment & Chattels To Be Provided Upon Acceptance Of Offer. (id:49269)
Living Realty Inc.
3312 - 115 Blue Jays Way
Toronto (Waterfront Communities), Ontario
Welcome To This Beautiful Bright Studio Unit Situated In The Heart Of Downtown Entertainment District. This North East View Gem Is Conveniently Located, Steps To Rogers Centre, TIFF Bell Lightbox, Princess Of Wales Theatre, World Class Restaurants, Path To Financial District, Subways & Street Cars. Walking Distance To Scotiabank Arena Where You Can Root For Your Favourite Toronto Team Or Access Union Station For TTC, Go transit, VIA Rail, Up Express, Etc. **** EXTRAS **** 24 Hrs Security, B/I Appliances (Fridge, Dishwasher, Range Hood, S/S Oven & Microwave, Glass Cooktop), White Stacked Washer & Dryer, Existing Window Coverings & Electrical Light Fixtures. (id:49269)
Keller Williams Realty Centres
330 Eastchester Avenue
Niagara-On-The-Lake, Ontario
GREAT PROPERTY FOR SALE, 18.54 ACRES OF CLEARED LAND. CLOSE TO THE AIRPORT. THE PROPERTY IS CURRENTLY BEING LEASED TO A TENANT RUNNING A SUCCESSFUL SEASONAL SPORTS COMPLEX WITH BATTING CAGES AND A GOLF DRIVING RANGE. THE TENANT PAYS A MONTHLY LEASE, AS WELL AS THE TAXES, UTILITIES, AND LIABILITY INSURANCE. THE ZONING ALLOWS PROPERTY TO BE USED FOR A NURSERY OR GREENHOUSE, OR AN ENTERPRISE CUSTOMARILY CARRIED ON IN THE FIELD OF AGRICULTURE. A FARM STORAGE BUILDING, A SEASONAL HOME GROWN PRODUCE SALES OUTLET, AN ANIMAL HOSPITAL OR KENNEL, A FARM WINERY. A GREENHOUSE USED FOR CANNABIS FOR MEDICAL PURPOSES. A SINGLE FAMILY DWELLING MAY BE BUILT. A SMALL SCALE TOURIST ACCOMODATION, OR A GROUP HOME. BUYERS MUST DO THEIR OWN DUE DILIGENCE WITH THE MUNICIPALITY REGARDING ANY DESIRED ZONING USES THEY WISH TO PURSUE. iF HST NEEDS TO BE PAID ON THIS SALE IT WILL BE THE RESPONSIBILITY OF THE BUYER. PLEASE NOTE ONLY THE LAND IS FOR SALEAND NOT THE SPORTS COMPLEX BUSINESS OR THE EQUIPMENT. (id:49269)
Masterson Realty Ltd
181 - 6465 Millcreek Drive
Mississauga (Meadowvale Business Park), Ontario
Profitable Busy Japanese Restaurant For Sale, ""Turn Key"" Business In Erin Park Plaza. Well Established W/ Steady Income, Many Regular Customers With Great Exposure Situated On Millcreek Dr. with Lots of Parking. Very Reasonable Rent ($4,473.00 Inc. TMI & HST ) . Heat And Water are included in TMI. LLBO License For 30 Seats. Lease: 2+5 Option To Renew. Well Established, The Same Owner-Operated for 15 years. ""DO NOT MISS OUT OPPORTUNITY"" **** EXTRAS **** All Chattels And Equipment Are Included In the Purchase Price, Lease 2+5 Years With Option To Renew, Lots Of Potential To Grow the Business, And There Are Lots Of Commercials Around The Neighborhood. Please Do Not Go Direct. (id:49269)
Homelife Landmark Realty Inc.
1370 1 Line N
Oro-Medonte, Ontario
103 acres, with 43 acres of cash crop in a prime Oro-Medonte location! Nestled in the picturesque countryside of Oro-Medonte, Ontario, awaits the exceptional opportunity to own a magnificent 103-acre farm at 1370 Line 1 N. This sprawling estate offers a harmonious blend of rustic charm and modern luxury, presenting a truly remarkable living experience. Boasting a grandeur of space, the farmhouse features 4 spacious bedrooms (3 beds Up & 1 bed + 2 Dens Down) & 2 baths, ensuring ample room for both family and guests. Embracing the essence of outdoor living, an inviting on-ground pool takes center stage, complemented by a sprawling back deck, a convenient pool shed & a hot tub. The property's allure extends further with the inclusion of a sizable barn and a versatile Quonset, enhancing the potential for agricultural pursuits or creative ventures. 43 workable acres with the balance being lawn/pasture/mixed bush with a creek. With panoramic views of the surrounding landscapes and a harmonious fusion of indoor and outdoor amenities, this farm exemplifies the quintessential Canadian rural lifestyle while offering the comfort and convenience of contemporary living with quick access to major highways & only a short drive to Barrie/Orillia. Don't miss the chance to make this exquisite farmstead your own and create enduring memories amidst the tranquil beauty of Oro-Medonte. 61x40 Quonset hut and approximately 83x50 Cattle Barn with loft (as is). (id:49269)
Revel Realty Inc. Brokerage
1370 1 Line N
Oro-Medonte, Ontario
Country living at it's FINEST! Nestled in the picturesque countryside of Oro-Medonte, Ontario, awaits the exceptional opportunity to own a magnificent 103-acre farm at 1370 Line 1 N. This sprawling estate offers a harmonious blend of rustic charm and modern luxury, presenting a truly remarkable living experience. Boasting a grandeur of space, the farmhouse features 4 spacious bedrooms (3 beds Up & 1 bed + 2 Dens Down) & 2 baths, ensuring ample room for both family and guests. Embracing the essence of outdoor living, an inviting on-ground pool takes center stage, complemented by a sprawling back deck, a convenient pool shed & a hot tub. The property's allure extends further with the inclusion of a sizable barn and a versatile Quonset, enhancing the potential for agricultural pursuits or creative ventures. 43 workable acres with the balance being lawn/pasture/mixed bush with a creek. With panoramic views of the surrounding landscapes and a harmonious fusion of indoor and outdoor amenities, this farm exemplifies the quintessential Canadian rural lifestyle while offering the comfort and convenience of contemporary living with quick access to major highways & only a short drive to Barrie/Orillia. Don't miss the chance to make this exquisite farmstead your own and create enduring memories amidst the tranquil beauty of Oro-Medonte. 61x40 Quonset hut and approximately 83x50 Cattle Barn with loft (as is). (id:49269)
Revel Realty Inc. Brokerage
20 Trails End
Collingwood, Ontario
Nestled within a SERENE enclave adorned with mature trees, this exquisite CUSTOM bungalow exudes an aura of IMMACULATE care and pride of ownership. Close to everything yet tranquil and SECLUDED, this SPACIOUS residence stands as a testament to METICULOUS maintenance and unwavering attention to detail. Step inside to discover a SANCTUARY where every corner reflects a commitment to excellence. Newly installed sleek black windows flood the sprawling 2,000+ square foot main floor with natural light from the EXPANSIVE southern-exposed backyard. Every inch of this home boasts a FRESH coat of paint, new modern light fixtures and professionally finished wood floors. AUTOMATED blinds effortlessly transform the oversized main floor windows into sources of sheer delight and RENOVATED bathrooms exude a fresh elegance. A charming covered front porch, adorned with a stone portico, welcomes guests into this 4,000 square foot home. Cathedral ceilings in the great room amplify the sense of SPACIOUSNESS, setting the stage for memorable gatherings in the adjacent dining area, where ample space accommodates both intimate dinners and GRAND GATHERINGS. Embrace the joy of culinary creativity in the airy kitchen, where slate flooring and upgraded appliances elevate the cooking experience to new heights. With three bedrooms on the main floor and an additional three on the expansive lower level, hosting loved ones becomes a seamless affair. There is even a soundproof studio in the lower level. Beyond its PRISTINE interior, this home boasts an array of modern conveniences, including a generator, irrigation system, hybrid alarm system, an oversized garage with two EV rough-ins and shared ownership of six acres of PROTECTED wooded area with COMMUNITY TRAILS granting access to the picturesque Silver Creek. In every aspect, this home stands as a shining example of what it means to take PRIDE IN OWNERSHIP — to maintain a space that is as solid and spacious as it is INVITING and cherished. (id:49269)
Royal LePage Locations North (Collingwood Unit B) Brokerage
99 South Parkwood Boulevard
Elmira, Ontario
Introducing Verdone Homes new Single Detached model with over 2000 sq feet, 4 beds and 3 baths to be built in Elmira! Welcome to 99 South Parkwood Blvd, located in Elmira's Southwood Park Subdivision. Located close to walking trails and farmland, this brand new beauty combines the serenity of small town living with the convenience of a 5 minute drive to Waterloo. This 2-storey home features an impressive main floor layout with an eat-in Kitchen, custom cabinetry, large island and a convenient butlers pantry. The second floor features a laundry room, 2 bathrooms, 4 good sized bedrooms including a luxurious primary suite with walk in shower. Verdone Homes is a local builder with a reputation of integrity and quality craftmanship. All of their homes come with standards including partial stone on the exterior, stone countertops, electric fireplace with mantel, and an owned water heater. Act now to make this YOUR dream home with YOUR finishes! **Verdone Homes has other detached models, Semi Detached Bungalow's and Semi Detached Two-Storey homes also available. Reach out for more information. The pictures in listing are from a Semi Detached bungalow built this year and is intended to show the finishes you can expect from a Verdone Home. They do not represent the design or layout of this home.** (id:49269)
Royal LePage Wolle Realty
103 South Parkwood Boulevard
Elmira, Ontario
Verdone Homes is proud to present this single detached bungalow, featuring a large finished basement with 1 bed, 1 bath and rec room. Welcome to 103 South Parkwood Blvd, in Elmira's Southwood Park Subdivision. This stunning home highlights main floor living with 2 beds, 2 baths, including a luxurious primary suite with walk in shower, main floor laundry, an eat-in kitchen with custom cabinetry, quartz countertops and a large island. This home is available to be built the way you want it; pick your finishes and make this your dream home. Elmira provides the serenity of small town living with the convenience of a 5 minute drive to Waterloo, close to walking trails, farmland and pickle ball courts coming soon. Verdone Homes is a local builder with a reputation of integrity and quality craftmanship and they have pulled out all the stops with this one; partial stone on the exterior, LVP flooring, stone countertops, finished basement, electric fireplace with mantel and built in's, an owned water heater & all Tarion registration fee's included. Act now to make this YOUR dream home. **Photo's included in listing are from another home built in 2024 by Verdone with a similar yet smaller layout than this home** Showings available at model home located at 126 South Parkwood Blvd. (id:49269)
Royal LePage Wolle Realty
34 Dooley Drive
Kitchener, Ontario
ATTENTION: investors, multi-generational families, or those looking for a mortgage helper. This duplex has been well maintained, and offers endless possibilities for many types of buyers. The carpet free main floor (Unit B) features an open concept kitchen, living room with electric fireplace, and dining room with lots of cabinetry, along with 3 bedrooms, an two 3pc bathroom, and a stackable washer /dryer. In the carpet free lower level (Unit A) you will find 2 bedrooms, another two 3pc bathroom, an open concept kitchen/dining, the living area features an electric fireplace, another stackable washer/dryer, and oversized windows throughout allowing an abundance of natural light. Each unit are separately metered for hydro and private backyard with a shed for each unit. You are also well located with many amenities just minutes away including: multiple grocery stores, shops, restaurants, schools, parks, public transit, and easy access to HWYs. There's not much more to be said. this is fully turn key. Call your agent and book your showing TODAY!!! (id:49269)
Century 21 Heritage House Ltd.
196 Eastern Avenue
Acton, Ontario
Spacious BUNGALOW featuring 5 Large Bedrooms and 2 full baths all on the main floor! Located in the heart of Acton on an oversized “1/4 acre” lot wrapped by a Ravine (black creek) offering views into green space. A covered porch, metal roof (2019), parking for 7, detached (1.5 car) garage, multiple decks, giant storage shed, updated kitchen, privacy from neighbours plus lots of updates over the past 2 years. Only a 2 min walk to the GO TRAIN, dining, drinks, shopping, banks, shoppers and so much more! Come out for a look and fall in love with your next home. (id:49269)
Keller Williams Home Group Realty
179 Ferguson Drive Unit# 6
Woodstock, Ontario
Charming 3 bedroom, 3 bathroom condo with garage. Great location backing on to former golf course. Patio door from the living room to the deck. Walkout from the lower level to patio. Laminate and ceramic tile on the main and upper levels. The only carpet is in the rec room. Laundry is on the upper level (id:49269)
Century 21 Heritage House Ltd Brokerage
5790 Wood Duck Drive
Osgoode, Ontario
Looking for a larger home for your multigenerational family? This stunning split-level home is situated on a gorgeous 2.3 acre corner lot filled with beautiful coniferous trees, offering a serene forest-like setting within a pleasant cul-de-sac just 20 minutes from all amenities. Enjoy proximity to the Osgoode boat ramp, the Osgoode Link Pathway—a 20.5 km trail perfect for biking and walking—and nearby skidoo trails for endless recreational opportunities. The main house features three large bedrooms, a full-size bath with double sinks, and spacious kitchen, dining, and living areas. The in-law suite includes a kitchen, dining room, living room, primary bedroom, and a four-piece bathroom. Additionally, the property boasts a large garage and a beautifully maintained yard with a deck, gazebo, and perennial flowers. Don't miss your chance to explore this incredible property! (id:49269)
Exit Realty Matrix
1528 Scotch Line East Road
Kemptville, Ontario
This meticulously maintained all brick bungalow is nestled on an expansive 5.96-acre lot (approx.) providing the perfect blend of rural serenity & modern convenience w/ private breathtaking views. Step inside to discover a spacious living & dining room that invites relaxation, while the sun-drenched four-season sunroom w/ heated floors offers a cozy retreat no matter the weather. For those seeking ultimate relaxation, the dedicated spa/hot tub room is sure to impress. The heart of this home is its modern comfort featuring a 5-year-old Mitsubishi heat pump for efficient central heating & cooling for year-round comfort & the unfinished basement provides endless potential for customization. The rear of the property boasts a gentle graduated trail that leads from the backyard to an observation platform to watch trains go by. This exceptional property offers a rare combination of privacy, space & convenience including a heated double garage. Don't miss this opportunity and reach out, today! (id:49269)
Coldwell Banker First Ottawa Realty











