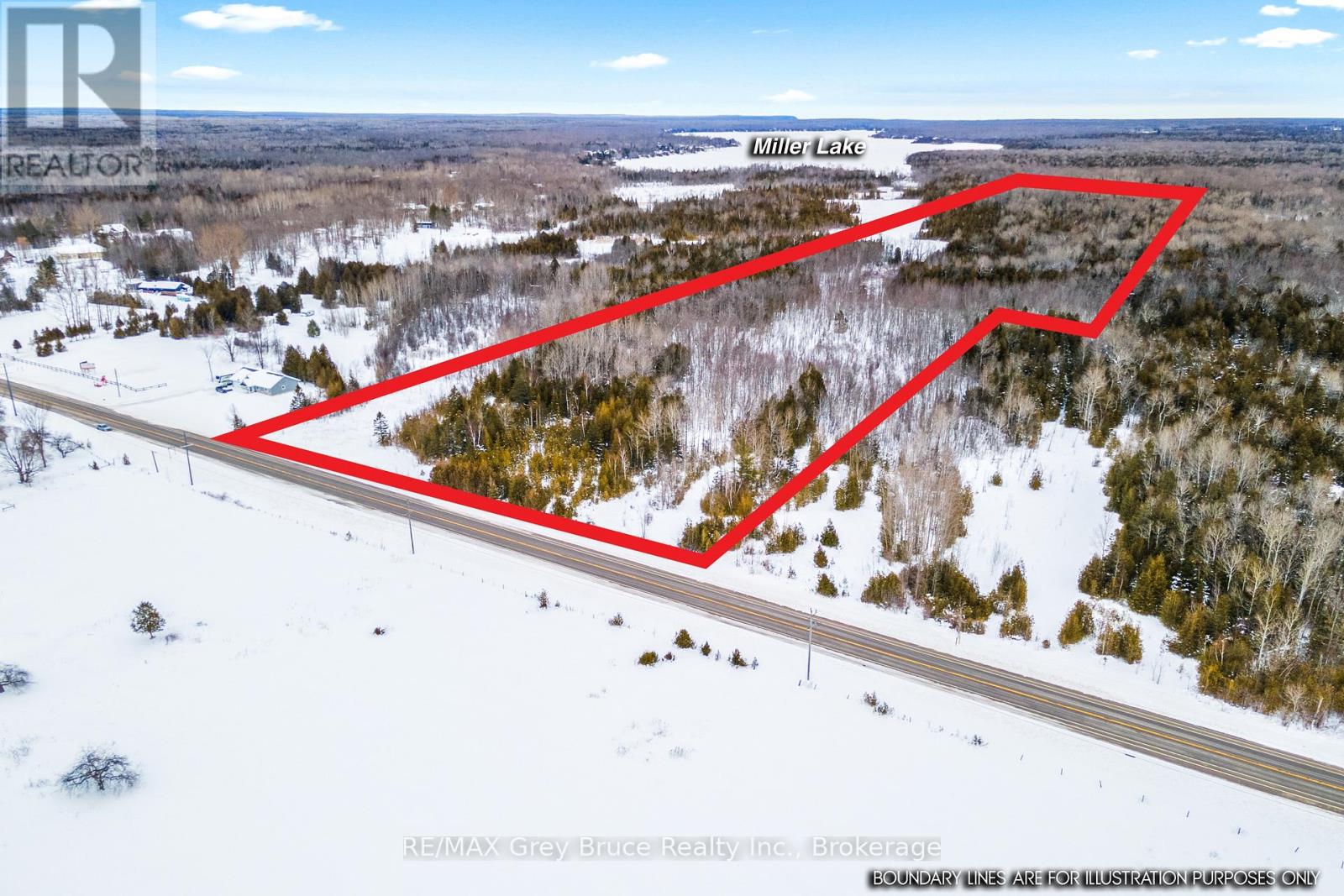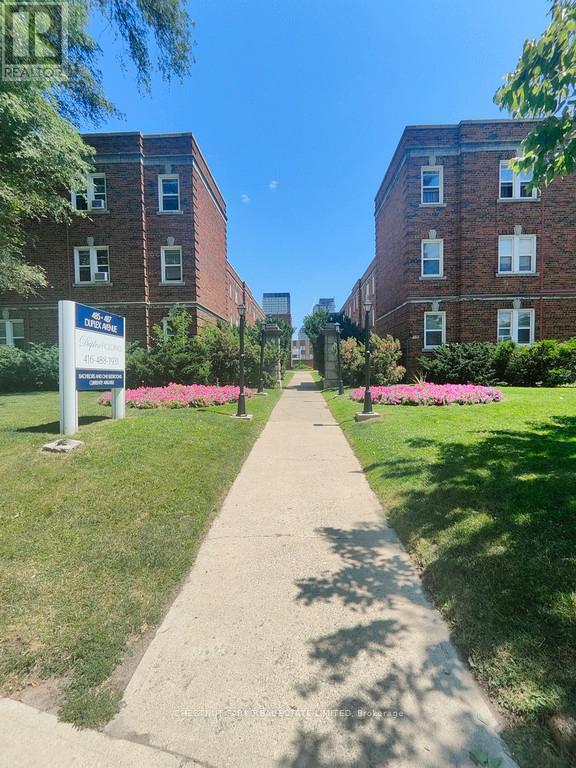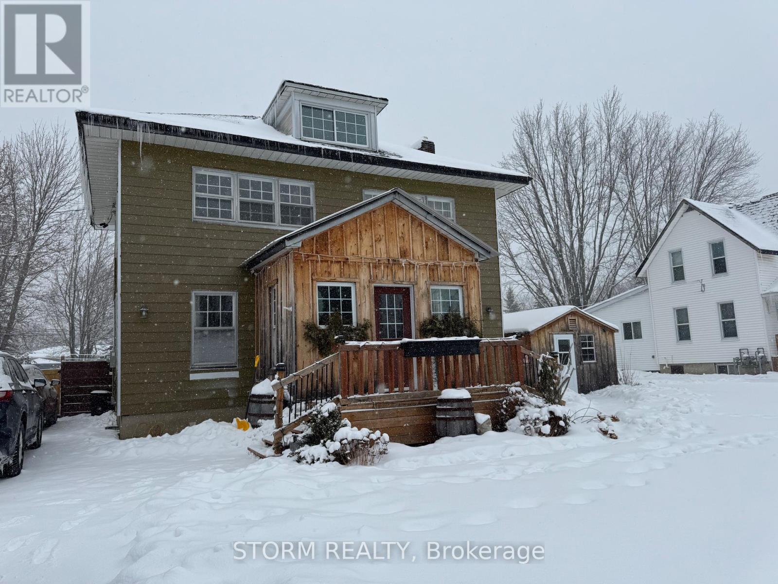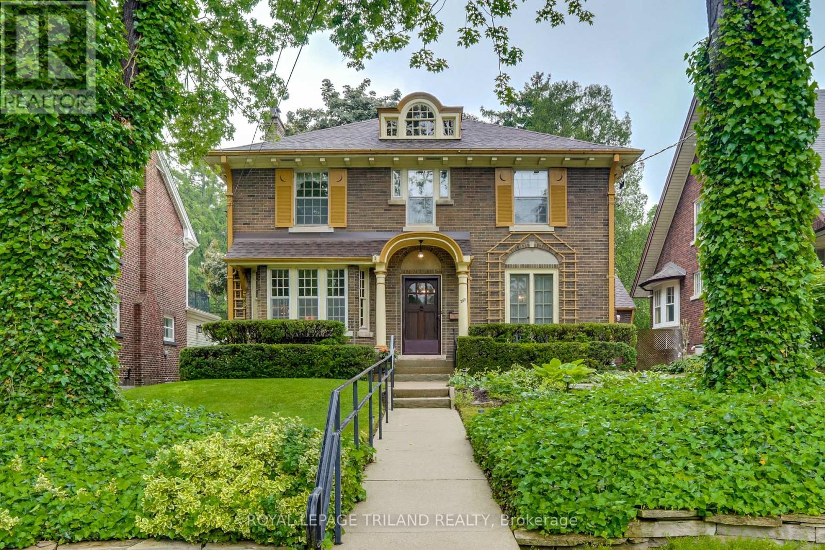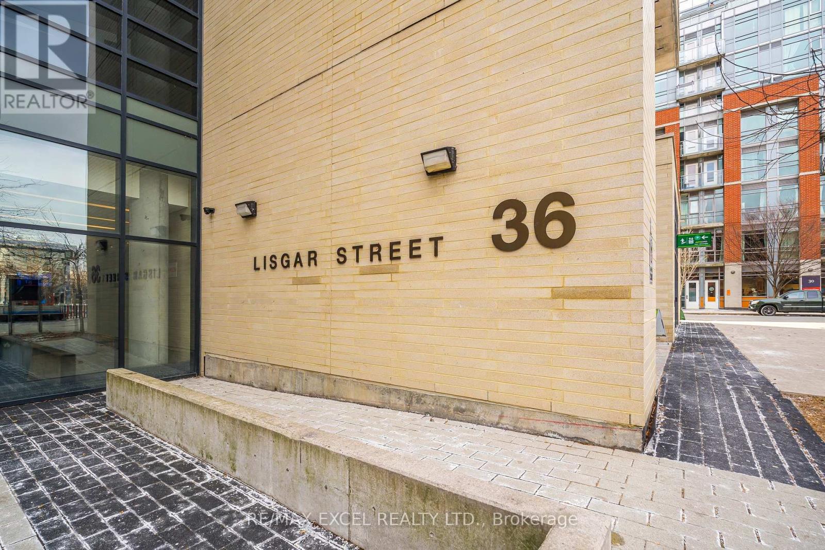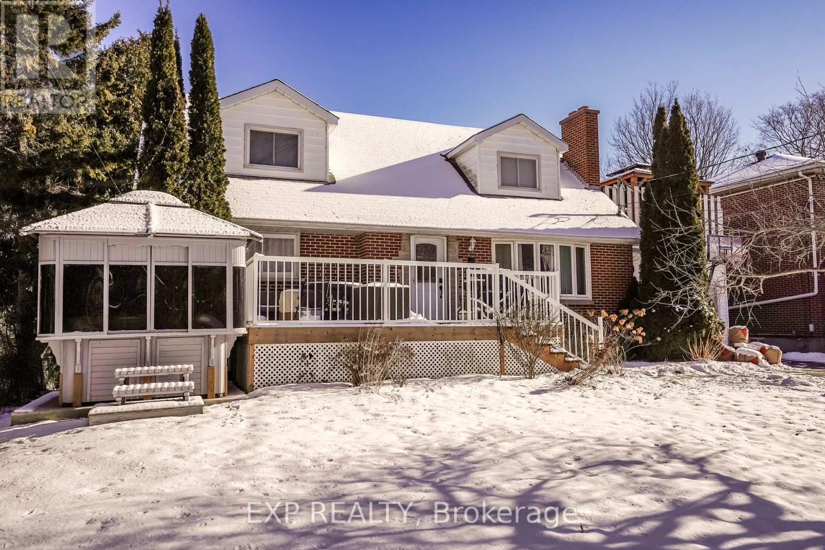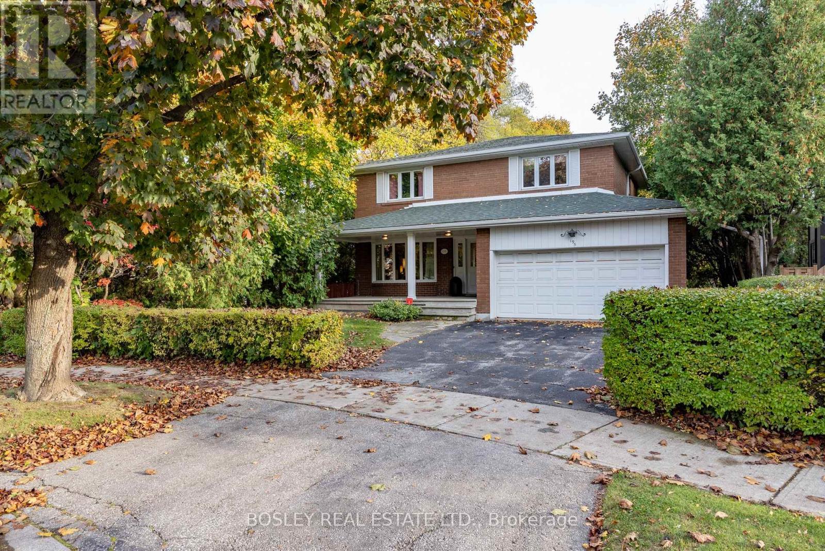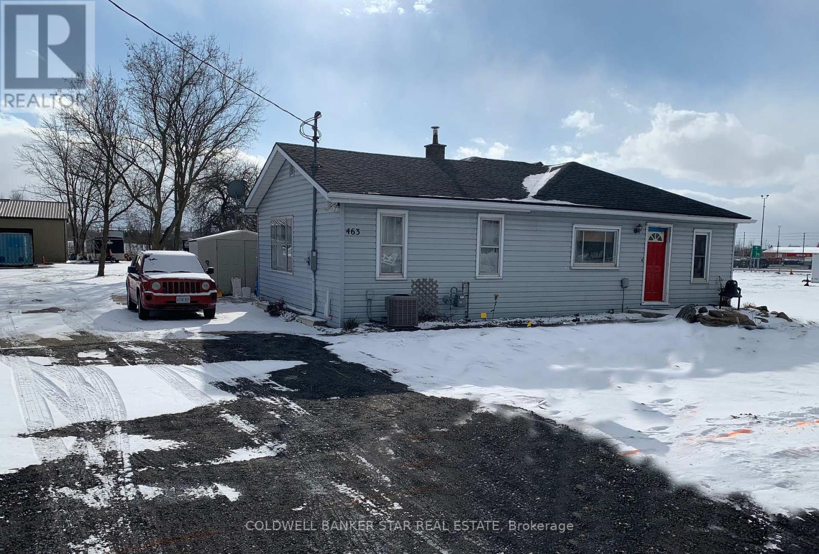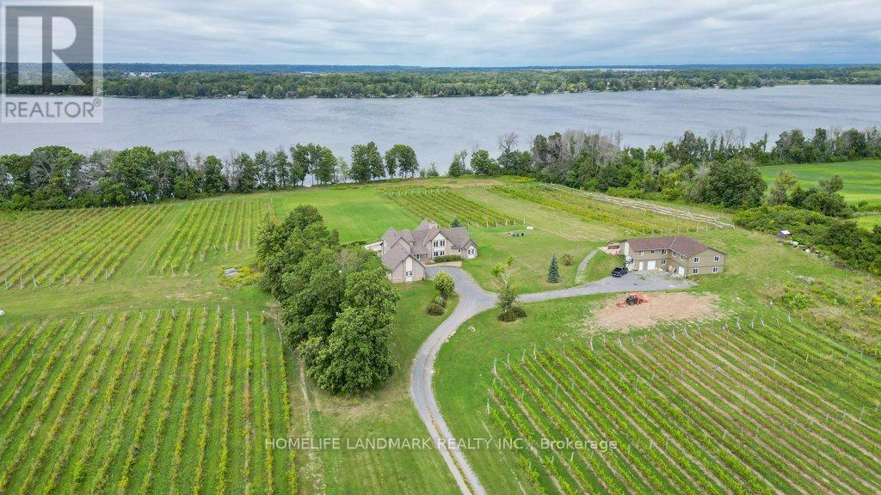667 Murphy Road
Sarnia, Ontario
WELCOME TO 667 MURPHY RD. THIS 1 1/2 STOREY HOME BOASTS AMPLE COUNTER SPACE & CABINETS WITH AN ISLAND THAT SEATS 4. 1 BEDROOM ON THE MAIN LEVEL WITH A F-PIECE BATH FOR CONVENIENCE. 2 BEDROOMS ON THE UPPER LEVEL. FINISHED BASEMENT WITH RECREATION ROOM & 3-PIECE BATHROOM. DETACHED GARAGE THAT IS INSULATED & DRYWALLED PERFECT FOR A HOME GYM, MAN CAVE/ SHE SHACK OR WORKSHOP. FULLY FENCED BACKYARD FOR PRIVACY. ABOVE GROUND POOL. CLOSE TO ALL AMENITIES & ON THE BUS ROUTE TO LAMBTON COLLEGE. HWT IS A RENTAL. (id:49269)
Streetcity Realty Inc. (Sarnia)
B10 - 9910 Northville Crescent W
Lambton Shores (Thedford), Ontario
Discover year-round living in Oakridge Family Campground, a welcoming 55+ community. Step inside this meticulously renovated home featuring many updates throughout. New kitchen cabinets, countertops, island with seating, flooring, and lighting. Interior and exterior insulation was done with the siding providing efficiency and peace of mind year-round. Step outside to discover multiple seating and entertaining spaces. Amenities include three inground pools, clubhouse, playground, shuffleboard, mini golf, common areas, and more! Nearby access to restaurants, golf courses, trails, the Ausable River, Lake Huron, Pinery Provincial Park, London, Sarnia, and Grand Bend. Enjoy the perfect blend of relaxation and convenience in this ideal location. (id:49269)
Blue Forest Realty Inc.
242-246 Queen St E
Sault Ste. Marie, Ontario
Heritage Building. Commercial-Multi Unit building fully rented, owner occupied property, 9 residential units plus 2 commercial store fronts. 3 storey 9000 sq ft plus full basement 3000 sq ft. Extensive list of improvements and updates. This is a historic building that has been maintained and improved in an extraordinary fashion. Parking for 14 vehicles, complete security with cameras and heated entrance stairs from parking lot. Efficient gas heating systems. View of the Bridge and St. Mary's River and balcony/patio from second floor. Great location across from GFL arena. (id:49269)
Eric Brauner Real Estate Brokerage
42 Union Street
Smiths Falls, Ontario
Discover the ideal warehouse space in Smiths Falls, Ontario, boasting three large leasable areas throughout the warehouse, or use them for your own personal business needs, offering versatile configurations. Additional smaller bonus area available, ideal for storage or supplementary operations. Potential gross revenue exceeding $10,000/Month from rentals, with minimal additional costs as responsibilities are primarily with the renters. Prime location in Smiths Falls ensures maximum exposure and ease of access for customers and suppliers alike. Whether you're expanding your operations, seeking storage solutions, or looking for a strategic business location, this warehouse presents an unparalleled opportunity. Don't miss out on securing your space in one of Smiths Falls' most accessible areas. (id:49269)
Century 21 Synergy Realty Inc.
68 Yorkville Drive
Clarington (Courtice), Ontario
Welcome To This Beautiful 3-Bedroom, 3-Bathroom Home, Perfectly Situated In A Sought-After,Family-Friendly Neighbourhood In Courtice. The Main Floor Boasts Bright And Spacious Living Areas,Including A Cozy Living Room With A Large Picture Window That Fills The Space With Natural Light.Hand-Scraped Hardwood Floors Lead You To A Large Eat-In Kitchen, Which Opens Onto A Walk-Out Deck Overlooking A Private Backyard Perfect For Entertaining Friends And Family. The Primary Bedroom Overlooking The Backyard Offers A Spacious Walk-In Closet And A Beautifully Renovated Ensuite. Two Additional Well-Appointed Bedrooms Provide Ample Space For A Growing Family. The Finished Basement Adds Versatility, Featuring Extra Living Space With Pot Lights And A Separate Office Area.Conveniently Located Just Minutes From Schools, Parks, Shopping, And With Easy Access To Highway 401, This Home Combines Comfort, Style, And Accessibility. Dont Miss Your Chance To Make This Charming Home Your Own! ** This is a linked property.** (id:49269)
Royal LePage Your Community Realty
817 - 195 Commerce Street
Vaughan (Vaughan Corporate Centre), Ontario
Festival - Brand New Building (going through final construction stages) 1 Bedrooms / 1 bathrooms, facing EAST. Open concept kitchen living room 497sq.ft., ensuite laundry, stainless steel kitchen appliances included. Engineered hardwood floors, stone counter tops. **EXTRAS** Built-in fridge, dishwasher, stove, microwave, front loading washer and dryer, existing lights, AC, hardwood floors, window coverings. (id:49269)
RE/MAX Urban Toronto Team Realty Inc.
Pt 9/10 Highway 6
Northern Bruce Peninsula, Ontario
46.4 acres of pristine wilderness! A mix of lush woodlands and a small section of natural wetlands - which has provided both great deer and waterfowl hunting. Additionally there is a spring creek that meanders through the property leading out to Miller Lake. A rare and beautiful feature! There is also a simple and rustic hunt shack tucked in among the trees (work required, but a great starting place!). A gravel driveway makes for easy access. Mature trees, open spaces, and diverse vegetation provide endless possibilities whether for recreation, relaxation, or future plans. Secluded and peaceful, yet conveniently accessible via the provincial highway. Just 3 min to public access into Miller Lake, 12 min to the main entrance of the National Park, 14 min to the town of Lions Head, and 20 min to the town of Tobermory. A rare opportunity to own a large acreage private escape immersed in nature. A must see property to truly appreciate! (id:49269)
RE/MAX Grey Bruce Realty Inc Brokerage (Tobermory)
Upper Level - 15 Dagwell Crescent
Ajax (Central West), Ontario
Beautifully furnished, large home with large driveway (and a garage spot included), upgraded kitchen and laundry, situated in quiet pocket of one of GTA's most desirable communities. The home features abundant natural light flowing through numerous window, and boast custom finishes throughout, including hardwood floors, designer lighting, and quartz countertop. This home features 3 spacious bedrooms, 3 large washrooms, modern kitchen with state-of-the-art appliances and pot lights, a walk-out deck, large dining area, additional breakfast area, a cozy wood-burning fireplace, and many other features.This home is walking distance to 2 parks, walking trails, 2 community centers, religious centers, public transits, 2 shopping centers, Ajax GO, 2 Walmart's & 1 costco , medical centers, gyms, Pickering High School, and 2 elementary schools. Hwy 401 entrance is less than 5 mins away. (id:49269)
RE/MAX Real Estate Centre Inc.
1 Starling Boulevard
Vaughan (Vellore Village), Ontario
Main Floor & 2nd Floor For Lease Only (Basement Not For Rent), Beautiful 3 Bdm Detached Home With Amazing Curb Appeal In Vellore Woods. Open Concept Kitchen With Large Breakfast Area Walkout To Yard, Newer Paint, Newer Roof, Furnace & Cac. 2 Mins Walk To Elem & High School, Trees Park, Transit & All Amenities. **EXTRAS** Stove, Range Hood, Dishwasher, Fridge , Combined Washer & Dryer. Window Coverings, Water Tank (Rental). Main Floor & 2nd Floor For Lease Only (Basement Not For Rent) (id:49269)
Homelife Landmark Realty Inc.
2869 Kingston Road
Toronto (Cliffcrest), Ontario
Office space available fully furnished. 1300 Sq. Feet office space comes FURNISHED with 5 IKEA desks, chairs, file cabinets, computers, printers, and office supplies. Also comes with a fully stocked kitchen, fridge, 1 bathroom with shower upstairs and bathroom with bathtub in the basement. $3000/month plus utilities. Great location, across from Canadian Tire, and busy road with free parking in the back and street parking in front. Great space for new business as all office supplies are provided. Available immediately. Upstairs is a vacant furnished 2-bdrm, 2-bathroom space with two kitchens, washer, dryer, couch, 3 fridges, and all things necessary for an enjoyable living space. You can rent the office space and upstairs apartment at an additional $2500/month. **EXTRAS** 5 IKEA desks including L-shaped corner desks, drawers, cabinets, filing cabinets, a back office room, office supplies, computers, printers, toners, paper, pens, plants, etc. Fully furnished and ready to go. (id:49269)
Royal LePage Signature Realty
15 Crofton Road
Ottawa, Ontario
Presenting a meticulously updated 3+1 bedroom single-family home in pristine, move-in-ready condition, nestled on a serene lot backing onto Greenbriar Park with no rear neighbors. Located in one of the most tranquil and sought-after pockets of Briargreen, this property offers unparalleled privacy and a peaceful retreat.The main floor boasts a stunning living room, bathed in natural light from oversized windows, complemented by a cozy wood-burning fireplace with a stone surround and elegant hardwood floors. The adjacent dining room provides a tranquil view of the lush backyard, creating an ideal setting for relaxation and entertaining. The impeccably designed eat-in kitchen features ample counter and cabinetry space, perfect for culinary enthusiasts.Upstairs, youll find three generously sized bedrooms and a full three-piece bathroom. This unique hi-ranch bungalow also includes a semi above-grade level with an additional three-piece bathroom, a fourth bedroom (or home office), and the potential to create an in-law suite, offering versatile living options.Step outside to your private oasis, where a spacious deck, patio, and meticulously landscaped grounds create a Zen-inspired outdoor sanctuary.Recent upgrades include a furnace and AC (2019), windows in between (2010 - 2020), roof (2021), washer, dryer (2021), fridge, and dishwasher (2021), ensuring modern comfort and peace of mind. Don't miss this ONE! 24hr on all offers. (id:49269)
Coldwell Banker First Ottawa Realty
3685 Riverside Drive
Ottawa, Ontario
An amazing opportunity to own your own retail cannabis business and succeed. The owner has created a successful store which needs a self-motivated entrepreneur to continue with its growth. It has been open one year and already shows a healthy profit. This 780 sq ft business is brand new inside with free parking in front and an already established clientele. All financials to be provided with signed non-disclosure agreement. Please do not approach staff. (id:49269)
Exp Realty
48 Anderson Street
Woodstock (Woodstock - South), Ontario
Welcome to 48 Anderson St the perfect family-friendly home with a fully fenced, private backyard, ideal for enjoying outdoor moments together. This home offers a well-designed main floor, featuring convenient main-floor laundry, a powder room, and an entrance directly from the attached garage. The open-concept living and dining areas flow effortlessly, with patio doors leading to a deck (added in 2017) that's perfect for relaxing or entertaining. The kitchen boasts granite counters and a breakfast bar, along with sleek stainless steel appliances. Upstairs, you'll find a spacious master bedroom, two additional bedrooms, and a full bath. The finished lower level offers a cozy family room and an extra full bath, providing an ideal retreat. With a recently updated roof (2018) and quick access to the 401 for easy commuting, this home truly has it all. Driveway resealed in 2024. Hot tub new in 2021 and new cover and filter in 2024. (id:49269)
Century 21 Heritage House Ltd Brokerage
103 Quillside Row
Ottawa, Ontario
Connect to modern, local living in Abbott's Run, Kanata-Stittsville, a new Minto community. Plus, live alongside a future LRT stop as well as parks, schools, and major amenities on Hazeldean Road. Discover the epitome of modern living in this spacious Minto Waverley model. Meticulously designed home boasting 4 bedrooms as well as a convenient guest suite, totaling 5 bedrooms in all. This home offers a harmonious blend of comfort and sophistication. Step inside to find a home adorned with numerous upgrades throughout. The kitchen is a chef's delight perfect for culinary adventures and entertaining guests. Luxurious touches extend to the bathrooms, exuding elegance and functionality at every turn. Main floor features an inviting ambiance, with ample space for relaxation and social gatherings. Retreat to the finished basement, ideal for recreational activities or a cozy movie night with loved ones. Don't miss out on making this dream home yours today. Flooring: Hardwood, Carpet & Tile. October 1st 2025 Occupancy. (id:49269)
Royal LePage Team Realty
N/a Hawkesbury
Hawkesbury, Ontario
Distressed Sale of 5.75 AC of serviceable development land in Hawkesbury. Seller has favourably completed a preconsultation proposing development of 27 lots, each lot having two semi-detached dwellings, and each of those dwellings having two secondary dwelling units for a total of 162 units. To fully exploit the land a ditch running through the land will need to be redirected. Without that work, the developer could complete up to 10 lots bearing 60 units. Priced to sell! (id:49269)
Sutton Group - Ottawa Realty
637 Quilter Row
Ottawa, Ontario
Elegant and newly constructed in 2024, this three-story townhouse is situated in the desirable Richmond Meadows neighbourhood next to a large park with basket ball courts. The ground level features a spacious foyer and a dedicated laundry room. The second level boasts a modern kitchen with direct access to a private balcony, seamlessly connecting to the bright and expansive living and dining areas. The third level offers a well-appointed primary bedroom with an ensuite bathroom, along with a second bedroom and a main bathroom. This contemporary residence provides both comfort and sophistication in a prime location. Rental application, full credit report, income confirmation and copy of ID are required. No Pets and No Smokers please. (id:49269)
Home Run Realty Inc.
4 - 759 Gardiners Road
Kingston (South Of Taylor-Kidd Blvd), Ontario
High traffic area retail opportunity available. West-end retail or office space for lease starting October 1, 2024, and is located directly across from the RIOCAN Centre. The premises is 1,685 sq ft and has ample parking on-site as well as great access to public transit. It includes a pylon sign opportunity for your business and is zoned for a wide range of commercial uses (Zoning: CA, Bylaw 2022-62). Taxes and Common Area Costs: $13.67 (2024). Tenant pays their own utilities. Many complimentary neighbouring tenants such as restaurants, personal service uses, etc. Vehicle traffic 71,000+ per day. Monthly asking rent: $4,447.00/month plus utilities and HST. (id:49269)
Royal LePage Proalliance Realty
10 - 487 Duplex Avenue
Toronto (Mount Pleasant West), Ontario
Charming, renovated bachelor apartment on main floor in the heart of the desirable Yonge & Eglinton neighbourhood! Enjoy easy access to the Eglinton TTC subway stations, putting the best of Toronto at your fingertips. Steps from the TTC, fantastic restaurants, grocery stores, entertainment, and all the vibrant Yonge & Eglinton amenities. Please note: no elevator. (id:49269)
Chestnut Park Real Estate Limited
502 - 38 Dan Leckie Way
Toronto (Waterfront Communities), Ontario
Live in the heart of downtown Toronto! This bright and well-designed 1-bedroom unit offers: Steps to TTC, Rogers Centre, CN Tower, Waterfront, Financial & Entertainment Districts Easy access to highways, an 8-acre park, and a public library Fantastic building amenities: Gym, Hot Tub, BBQ Area, Party Room, Guest Suites & 24-Hr Security (id:49269)
RE/MAX Condos Plus Corporation
44 Pine Street
South Stormont, Ontario
Charming 2-Storey home in the village of Ingleside! Looking for a spacious family home in a peaceful neighbourhood? This beautiful 2-storey home in Ingleside is just what you need! Featuring 3 bedrooms and 1 bathroom, a bright and inviting layout, and a lovely private backyard perfect for relaxing or entertaining. Prime location: Close to parks, schools, and amenities. Move-in Ready: Well-maintained and full of charm. A Must-See! Don't miss out on this fantastic opportunity! Book your showing today! (id:49269)
Storm Realty
262 Regent Street
London, Ontario
""Old North Regent Street"" residence, a captivating 2.5 storey home steeped in timeless elegance. Built in 1926, this distinguished Georgian Revival property boasts an Arts & Crafts interior adorned with original chestnut trim, wall sconces, and dining room chandelier. French doors with beveled glass, oak hardwood floors, and glass door knobs evoke an era of refined craftsmanship. A 1985 family room addition, complete with a gas fireplace and bay window, seamlessly integrates modern comforts with classic charm. The updated eat-in kitchen flows effortlessly into both formal and informal dining spaces, while a music room/office offers inspiring views through spectacular windows. With five spacious bedrooms, four baths, a two-car garage, newer roof, upgraded wiring and heating system, this meticulously maintained residence offers unparalleled luxury. Nestled within walking distance of University Hospital, Western University, highly rated elementary & secondary schools, plenty of parks and trails to enjoy. (id:49269)
Royal LePage Triland Realty
1047 & 1049 Prince Lake Rd
Prince, Ontario
Waterfront on Prince Lake 2 x 100 ft lots. Tremendous view of lake and area facing SW. Hydro close by, good road to property. Seasonal dwelling location ideal for cottage or summer home. Township maintains the road in summer months, road association in winter. 4.8 km from Second Line W (signs posted). (id:49269)
Eric Brauner Real Estate Brokerage
9 Lt Jaguar Road N
Timmins (Mtj - Mountjoy Rural), Ontario
Amazing opportunity! Over 71 acres! Minutes from town! Beautiful treed lot with 2 roads to access the property. Gas and hydro are available. Surrounded by beautiful residences and farming properties. For the investor that is looking for land as a subdivision, what a location! Get out of the traffic and enjoy nature. The location is minutes from all amenities. Lot size is shaped irregularly. (id:49269)
Claimpost Realty Ltd
#821w - 36 Lisgar Street
Toronto (Little Portugal), Ontario
Welcome To Queen West Edge On Triangle Park. Cozy One Bedroom, 9 Feet Ceiling, Open Concept Unit With Parking And Locker On The 2nd Floor. Close To Park, Transit, Restaurants, Convenience Stores, Restaurants And Bar. Ideal For First Time Home Buyers And Investors. Buyer Verify All Measurements. (id:49269)
RE/MAX Excel Realty Ltd.
17 Barley Lane
Ancaster, Ontario
Spacious unit built by Marz Homes in a peaceful & serene setting full of amenities such as easy access to highways, new schools, shops & parks. Features: vinyl plank flooring in the living room, kitchen, bedrooms & den, s.s. appliances in kitchen, A/C, concrete block between units & backs onto green space. Freshly painted and professionally cleaned in February 2025. Required: Rental Application, Letter of Employment, Proof of Income, Recent Credit Report, REFS, no smoking, no pets. Tenant to pay utilities including water heater rental. Available for immediate possession. (id:49269)
Royal LePage State Realty
76b Cardigan Street
Guelph, Ontario
This ground-floor condo in historic Stewart Mill offers a perfect blend of convenience, charm, and functionality, making it a standout choice. With condo fees lower than similar units, it’s a cost-effective option without compromising on comfort. The unit boasts a ground-floor location, eliminating the need for elevators, and its design makes it feel more like a townhouse than a traditional condo. A key highlight is the private patio with French doors, a rare find compared to typical balconies. The patio is enhanced by the presence of a beautiful blue spruce tree, providing natural privacy and a peaceful view. The spacious kitchen has stone counters, tile backsplash with built-in microwave and undercounter lighting. The washer and dryer were purchased Fall 2024. The bedroom's walk-in closet is large enough for a dresser. along with all your clothes. Out in the great room is another walk-in storage closet. Big enough to store luggage, off season stuff and sports equipment. You can keep yourself cozy with the Napoleon gas fireplace on cold days. Convenience is another hallmark of this condo. The assigned parking spot (7P) is just a short path away and directly in front of the unit, making daily comings and goings effortless. Inside, the high 14-foot ceilings give the home a bright and open feel, creating the impression of a larger space than the actual square footage suggests. The versatile loft adds significant appeal, offering flexible options to suit your lifestyle. It’s ideal for use as a home office, a cozy den, a creative studio, or even an extra bedroom for guests. This additional space enhances the unit’s functionality and ensures it can adapt to changing needs over time. The location is close to walking trails, downtown, shopping and train station for commuters. Its combination of low fees, thoughtful design, and convenient features ensures comfort, privacy, and practicality. A must see! The floor plans and 360 views are available. (id:49269)
RE/MAX Icon Realty
B - 299 Davenport Road
Toronto (Annex), Ontario
Annex Loft: a rare, hidden gem @ Davenport & Bedford. This unique 2 storey sun filled loft w floor to ceiling windows on the main & large windows on the 2nd flr beams w natural lighting. The open concept kitchen/living/dining on the main flr creates a vibrant space along w the charming accent red brick wall. The entire loft was freshly painted. The kitchen was renovated: new SS appliances(except for D/W 2020), new quartz countertop, new SS double sink w faucet & painted cabinets. The oak hardwood staircase leads to a fabulous, luminous, huge bdrm on the 2nd flr w a W/I closet & a upgraded 3pc ensuite. The charming red brick wall is also a feature wall in the bdrm. The Annex isone of the oldest neighbourhoods in Toronto. It's modern mix of restaurants, cafes, galleries and boutiques makes it one of the most desirable neighbourhoods. Yorkville is a mere 10 minute walk!This charming loft can be yours if you are looking for a home/office/studio in one of the hottest parts of town! **** EXTRAS **** Recently painted all throughout the loft. Freshly painted, Renovated Kitchen & Bathrooms, Newstackeable GE Washer & Dryer. Utilities are included. (id:49269)
Royal LePage Signature Realty
Main - 12 Aspendale Drive
Toronto (Bendale), Ontario
Cozy Sun Filled 3 Bedroom Main Floor Available. New Floors In Living Room & Dining Area. Steps away from Ellesmere Rd - easy access. Located in the heart of Scarborough minutes from STC, schools, hospitals, UofT, Centennial College, shopping, TTC, & more. **** EXTRAS **** Tenant to pay 70% of total utilties (hydro/water/gas). Laundry Shared With Basement Tenants. (id:49269)
Ipro Realty Ltd.
42 Laurel Street
London, Ontario
Experience the ultimate charm of this stunning North Facing family home, perfectly situated in ""West End Oakridge Meadows "" area, an unbeatable location at a price that cannot be beat. Spanning across 4 spacious bedrooms, 2.5 elegant baths, and boasting a separate living room and cozy family room with a fireplace, this beautiful home is designed to bring families together in its warm, inviting spaces. Highlights include a kitchen with stainless steel appliances, ample storage, bright breakfast nook, master suite with ensuite bath and walk-in closet, and double garage with garage entry and plenty of driveway parking for 4 cars. Additional highlights include a double garage with driveway parking for 4 cars, garage entry to the home, and a separate laundry room entrance. Located just minutes away from schools like shopping areas, University. Perfect for first-time buyers, growing families, and savvy investors, this incredible home offers the perfect blend of comfort, style, and practicality, making it an absolute must-see - schedule a visit today! (id:49269)
Homes Homes Realty Inc.
15 Springer Avenue
Hamilton, Ontario
Spacious 3 bedrooms, 2 bath, detached home with detached garage in the heart of the St. Clair neighbourhood. Private yard and convenient separate entrance. Access to detached garage which provides parking for 1 car plus an additional parking spot in the laneway. Water included. Tenant pays all other utilities. Minimum one year lease. Room sizes and square footage approximate. Standard application package required - Credit check, deposit, employment letter, Lease Agreement, References and Rental Application. (id:49269)
Judy Marsales Real Estate Ltd.
130 Tremaine Street
Cobourg, Ontario
A legal triplex just steps from Lake Ontario. Hear the gentle waves from the front door and enjoy stunning lake views from the upper unit. This property offers a unique blend of lifestyle and income potential, live in one unit and rent the other two for a rent-free lifestyle. Nestled on a quiet street, this spacious 67.81 x 202 ft lot features a huge backyard backing onto Cobourg Creek, with each unit offering its own outdoor space. The attached garage provides parking and storage with direct access to the main unit, and the ample driveway parking ensures convenience for all. Perfect for families or savvy investors, this multi-generational investment is situated in a prime location near downtown Cobourg's amenities. Dont miss this exceptional opportunity to own a legacy property! **** EXTRAS **** Many Of Cobourg Finest Amenities Are Just Minutes Away - Including Its Historic Downtown With Its Boutique Shops, Restaurants, And Entertainment; Cobourg Harbour And Cobourg Beach. (id:49269)
Exp Realty
73 Gormley Avenue
Toronto (Yonge-St. Clair), Ontario
Welcome to 73 Gormley Avenue, a beautifully renovated 3-bedroom, 4 - bathroom semi - detached home located in the prestigious Deer park neighborhood. Set on one of the area's most desirable streets, this elegant residence offers an ideal blend of modern sophistication and timeless charm. The heart of the home is the custom kitchen, designed for both function and style. Featuring a massive island, Quartz countertops/backsplash, and premium appliances - including a Jenn-Air paneled fridge and six-burner Wolf stove - this space is an entertainer's dream. the formal dining room and cozy living area with built-ins, a fireplace, and large windows create a warm and inviting main floor. Adjacent to the kitchen, the sunlit family room includes a custom wet bar with cabinetry and a bar fridge, plus a walkout to the professionally landscaped, south-facing backyard. This backyard oasis features custom decking, interlock brick, irrigation, speakers, and ambient lighting, perfect for entertaining or relaxing. The second floor is filled with natural light from multiple skylights. The luxurious primary suite boasts large windows, custom built-ins, pot lights, and a spa-like ensuite. Two additional well-sized bedrooms with hardwood floors and ample closets share a chic 4-piece family bathroom, making the space ideal for families or professionals. The fully finished lower level offers incredible versatility. A bright recreation room with a gas fireplace and built-ins open to the backyard through large glass doors. Complete with a kitchenette and 3-piece bath, this level is perfect for a nanny or in-law suite. Situated steps from Upper Canada College, BSS, Deer Park P.S., and the York School, this home also enjoys easy access to the Kay Gardiner Beltline and the vibrant Yonge & St. Clair corridor, With a private driveway, 1.5 - car garage, and thoughtful updates throughout, this Deer Park gem offers unparalled luxury, comfort, and convenience. **** EXTRAS **** This home features Lutron smart switches, 3/4\" hardwood floors, Ring/nest security. Ridley windows/doors, a 30-year roof (2016), and a 2019 renovation including a custom kitchen, spa-like baths, fireplaces, and built-in cabinetry. (id:49269)
RE/MAX Professionals Inc.
195 Upper Canada Drive
Toronto (St. Andrew-Windfields), Ontario
This solid and well-maintained 4 bedroom home is tucked at the end of a quiet cul-de-sac in the highly coveted St Andrew's neighbourhood. The main floor welcomes you with a spacious and practical floor plan including a generous living room, dining room, overlooking the south facing backyard, eat in kitchen, mud and powder room. The second floor offers 4 large bedrooms, including the primary suite with 3 piece ensuite. The lower level offers excellent ceiling height and tons of natural light through large above grade windows in the rec room. Being south facing, the property is bathed in sunlight all day long! Being in excellent condition, you could move in, renovate or build new; this property offers the flexibility to grow with your family. **** EXTRAS **** double driveway and double car garage. very efficient floor plan with loads of storage! peaceful, family oriented neighbourhood, Renowned for it's top rated schools, sprawling parks and quick access to the highway and TTC. (id:49269)
Bosley Real Estate Ltd.
3685 Farrow Avenue
Windsor, Ontario
Evola Builders Presents Orchards of South Windsor. Known as one of Windsor's Premier Builders, it's time to bring their quality and craftsmanship to South Windsor. This gorgeous Fully Finished Ranch model home features 3+2 Bdrms, 3 Bth, 2nd Kitchen, grade entrance+appliance credit & concrete drive! All the high end finishes & details you have grown to expect from Evola Builders. Purchase this model, or choose from one of our various designs or we can customize a home for you. Contact L/S for all the details. (id:49269)
Deerbrook Realty Inc. - 175
118 Highland Drive
Oro-Medonte (Horseshoe Valley), Ontario
Welcome to 118 Highland Drive, Oro-Medonte. Discover the charm and craftsmanship of this stunning log home in the heart of Horseshoe Valley. featured in t he movie The Christmas Chronicles starring Kurt Russell, this home radiates warmth and comfort, complemented by award-winning landscaping and a breathtaking 3-tier ponda tranquil highlight of the property.Step inside to a spacious foyer with natural stone flooring which leads into a cozy yet expansive living room with rich hardwood floors. This level also features a beautiful wet bar, a comfortable bedroom, and a 4-piece bathroom, ideal for entertaining or hosting guests.The open-concept main floor is designed for modern living. The kitchen dazzles with granite countertops, stainless steel appliances, and a breakfast bar, flowing effortlessly into the dining and living room. A walk-in pantry with a built-in freezer and second fridge provides exceptional storage, while a stylish powder room completes this level.The second floor offers two generously sized bedrooms, each with its own ensuite. The primary suite boasts a walkout to a private balcony overlooking the backyard and includes a convenient laundry area. A bright office space and soaring cathedral ceilings with wood beams enhance the airy ambiance of the home.The heated garage, complete with an entertainment room above, blends utility with style. Outdoor living is equally impressive, with multiple walkouts to covered porches, including a wrap-around porch and private balconiesperfect for soaking in the peaceful surroundings.A radiant heating system ensures consistent warmth and a clean, comfortable atmosphere throughout.Situated just one minute from Vetta Nordic Spa, five minutes from Horseshoe Valley Resort, and close to Craighurst amenities and major highways, this property offers a harmonious blend of natural beauty and unmatched convenience. (id:49269)
RE/MAX Hallmark Chay Realty
27 Spachman Street
Kitchener, Ontario
Welcome to 27 Spachman Street – A Fusion Homes Masterpiece in Huron Park. Discover modern luxury in this stunning 4-bedroom, 3.5-bathroom Model Home. Nestled in the highly sought-after Wallaceton / Huron Park neighbourhood. From the moment you arrive, the classic red brick exterior, oversized double-car garage & charming front porch create a warm & inviting first impression. Step inside to a spacious foyer with beautiful 12x24 porcelain tiles. The open-concept layout is enhanced with 9' high, coffered ceilings, 6 -3/4 wide white oak hardwood, generous pot lights & a gas fireplace. The gourmet kitchen is a chef’s dream, featuring: SS appliances -Custom white soft-close cabinetry - Backsplash - Walk-in pantry - Island with waterfall quartz counters & bar seating - & Modern pendant lighting. An oversized 6-ft patio door opens to the backyard, providing the perfect space for BBQs, outdoor dining, or simply unwinding. Completing the main level, is a stylish 2pc powder room & convenient laundry room. An oak staircase leads to the 2nd floor, where a serene primary suite awaits, including: Walk-in closet with ample storage & Lavish ensuite with dual vanities, quartz countertops, a freestanding soaker tub & a glass-enclosed shower with porcelain tiles & sophisticated plumbing fixtures. A secondary suite offers its own walk-in closet and private 3pc ensuite, featuring quartz counters & a walk-in glass shower. 2 additional spacious bedrooms share a 5pc main bath, complete with dual sinks & a shower/tub combination. The unfinished basement presents an opportunity to customize as per your family's needs. It currently includes egress windows, a cold room & rough-in plumbing for a future 3pc bath. Located in a vibrant & family-oriented neighbourhood, this home is just steps from Scot's Pine Park, RBJ Schlegel Park, St. Josephine Bakhita Catholic School & Oak Creek Public School. Walking distance to plazas & quick access to Highway 401, & 7/8. Book your private showing today! (id:49269)
RE/MAX Twin City Realty Inc.
Bsmt - 21 Hayfield Crescent
Richmond Hill (Jefferson), Ontario
This bright and spacious above-ground, walk-out 1-bedroom apartment in a desirable Richmond Hill neighborhood near Bathurst offers the perfect blend of comfort and convenience. Ideal for a single professional or a couple, this unit features a private patio and a beautifully maintained garden, perfect for relaxing outdoors. Inside, the open-concept living and dining area is bathed in natural light from large south-facing windows, creating a warm and inviting atmosphere. The modern kitchen is fully equipped with a fridge, stove, dishwasher, and microwave, making meal prep a breeze. Additional conveniences include ensuite laundry, air conditioning, an independent entrance, and free outdoor parking. The rent covers all utilities, WiFi, cable, and internet, ensuring a stress-free living experience. Located steps from public transit, this apartment provides easy access to shopping, dining, and major routes, making commuting effortless. No smoking, no pets. Enjoy the perfect combination of privacy, modern amenities, and a prime location in this charming walk-out apartment. **** EXTRAS **** All electrical light fixtures. Fridge, Stove, Dishwasher. Washer, Dryer. One Parking Spot on driveway. (id:49269)
RE/MAX All-Stars Realty Inc.
4 Willow Street Unit# 501
Waterloo, Ontario
Welcome to this meticulously maintained 2-bedroom, 2-bathroom corner unit condo at the prestigious Waterpark Place! Nestled in a serene, highly sought-after area of Waterloo, this bright and airy unit offers the perfect balance of comfort and convenience. Thoughtfully designed with easy living in mind, it features engineered hardwood floors throughout an open-concept living and dining area, and a spacious 3-piece ensuite bathroom – all ready for you to move in and enjoy. The generous primary suite offers a peaceful sanctuary, complete with 2 closets, while the second bedroom offers plenty of storage with its own walk-in closet. Both the primary bedroom and kitchen provide access to the private balcony, where you can relax and take in beautiful city views. All appliances throughout the condo have been thoroughly maintained and are in excellent condition, ensuring reliability and peace of mind for the new homeowners. Along with an isolated parking space, this unit comes with a generously sized storage locker, offering extra space for your belongings and enhancing the convenience of condo living. In addition to the comfort and style of this home, Waterpark Place offers an array of incredible amenities, including an indoor pool, party room, sauna, gym, billiard room and a private, beautifully landscaped garden with a gazebo – perfect for unwinding or enjoying quiet time outdoors. Plus, you’ll be just a short walk from the vibrant heart of uptown Waterloo, with restaurants, shops, and more right at your doorstep. This is a perfect opportunity for those seeking a tranquil, low-maintenance lifestyle in one of the city’s most desirable locations. Don’t miss the chance to make this exceptional property your new home! (id:49269)
Trilliumwest Real Estate Brokerage
7010 Donwel Drive
Ottawa, Ontario
OPEN HOUSE CANCELLED. Welcome to 7010 Donwel, where elegance & practicality blend seamlessly. Nestled on 1/2 acre, this impressive 2-storey custom built home has undergone significant renovations in the last 3 years. The open concept design with hardwood floors on both levels is flooded with natural light from every angle & features a spacious living room, formal dining room, convenient partial bathroom, laundry/mudroom with access to the double garage. The gourmet kitchen is the focal point featuring premium custom cabinetry, high-end GE Cafe appliances including a 6-burner gas range, a sprawling 9-foot island with seating, & walk-in pantry complete with an extra refrigerator. Adjoining the kitchen, patio doors lead to the deck with gazebo, hot tub & access to the fenced yard with firepit! Upstairs, the luxurious primary suite includes a stunning 5 piece ensuite, WIC, full bath & 2 secondary bedrooms, one with walk-in closet. The finished basement offers a family room, bar, den/office, garage entrance & cold storage. 24 hours irrevocable on all offers. (id:49269)
Keller Williams Integrity Realty
812 Carriage Way
Sarnia, Ontario
Welcome to 812 Carriage Way, Sarnia! This stunning 2+1 bedroom, 2-bathroom bungalow home is nestled in a desirable cul-de-sac in Heritage Park subdivision. Featuring cathedral ceilings, a cozy gas fireplace, and a luxurious jacuzzi tub on the main floor, this home exudes comfort. Enjoy the low-maintenance, fully fenced backyard with a handy shed and an attached garage for convenience. Perfect for relaxed living in a quiet neighborhood close to parks, walking trails and more. (id:49269)
Blue Coast Realty Ltd
T4-07 Lot
Ottawa, Ontario
Welcome to the pinnacle of refined living in the heart of Greystone Village. Introducing the Brantwood Townhome in the Forecourt Collection featuring 2065 sq ft. Each home in this collection showcases a contemporary fusion of materials, resulting in a distinctive architectural design. The open-concept layouts are thoughtfully planned, offering expansive interiors bathed in natural light. Premium finishes enhance the space, creating a seamless blend of elegance and practicality. The spacious living and dining areas provide the perfect setting for relaxation, entertaining, and family gatherings. With high-end finishes from floor to ceiling, comfort and style are always within reach. The residences are designed with a modern mix of materials to create a unique architectural identity. Every detail has been carefully considered to provide an optimized living experience that balances sophistication with everyday functionality. Greystone Village offers a dynamic location between two of Ottawa's most scenic waterways, anchored by a historic tree-lined gateway and a central boulevard that runs through the heart of the community. Here, you'll discover a thriving farmers market, specialty boutiques, cozy cafes, and a variety of dining options making it the perfect place to live, work, and play. (id:49269)
Engel & Volkers Ottawa
33 Atira Avenue
Brampton (Fletcher's Meadow), Ontario
Immaculate !!! Detached On Quiet Clu-De-Sac Brick & Stone !!! Very Practical Lay-Out W/Sep Living And Family Room !!! Fully Upgraded Kitchen W/Granite And Backsplash !!! 4 Good Size Bed W/Lots Of Natural Light !!! Entrance From Garage !!! Pot Lights!!! Brand New Zebra Blinds !!! New Hardwood on Main Floor !!! Lots Of Drive-Way Parking !!! Pet & Smoke Free !!! Very Neat And Clean !!! Ready To Move !!! Finished Basement W/Rental Potential !!! Concrete on backyard and side way !!! No Side Walk (id:49269)
Homelife/miracle Realty Ltd
1 Jarvis Street Unit# 1219
Hamilton, Ontario
Come check out this modern, 2 bedroom, 1 bathroom condo available for lease in downtown Hamilton, featuring an impressive Walk Score of 98/100! Built in 2023 and features stainless steel appliances, under-cabinet lighting, a spacious 63 sq. ft. balcony, and in-suite laundry. The lease includes an underground parking space & storage locker. Residents also enjoy access to premium building amenities, such as the state-of-the-art gym and a designated workspace off of the lobby—perfect for those seeking a change of scenery while working from home. Book a private viewing today! (id:49269)
RE/MAX Escarpment Realty Inc.
16 Bloomington Way
Chatham, Ontario
This exceptional property blends modern sophistication with cozy comfort.With 3+2 bedrooms and 3 full bathrooms, it’s designed to meet all your needs. The open-concept layout features a gourmet kitchen with sleek cabinetry, a spacious island for entertaining, and elegant finishes to inspire your inner chef. The living area boasts a stylish stone-accented fireplace, creating a warm, inviting atmosphere. The beautifully designed dining area is perfect for family meals or gatherings. A convenient grade entrance adds secondary access, ideal for multigenerational living or rental income. The fully finished basement includes 2 bedrooms, a full bathroom, and a stylish living space. Nestled in a serene setting, this home offers elegance and comfort for today’s lifestyle. Don’t miss out—call today to #LoveWhereYouLive! Oh and don't forget this home comes with a 7year Tarion Warranty. This soon to be move-in-ready gem won’t last long—call today to#LoveWhereYouLive! Model Homes may show upgrades (id:49269)
Nest Realty Inc.
463 South Edgeware Road
St. Thomas, Ontario
Have you been searching for a COMMERCIAL / INDUSTRIAL location to open your new business or expand your growing business? Then you need to have a look at this one of a kind property. Located in the heart of the St Thomas industrial area it has all of the amenities that your successful business needs. This 1.036 acre property is adjacent to the new Powerco - Volkswagen Battery Assembly facility, adjacent to the newly expanded Highbury Avenue and Highway 3 interchanges and minutes to London and Hwy 401 and Hwy 402 and adjacent to the newly announced OPP Station now being developed. This property is connected to municipal water and currently connected to a septic system but a municipal sewer connection is at the front property line. The 32' x 40' OPEN SPAN SHOP is connected to a 100A hydro service and an is setup for an in-floor radiant heating system (not yet connected to a heat source). As a bonus, there is also a 1400 sq ft 4 bedroom bungalow home that could easily be used as an office or rented for additional income. Property site lines allow for fabulous signage visibility to Highbury Avenue and Hwy 3. Once you see this property, you'll find that it's just what you've been looking for. Reference MLS X11932413 which defines the ability to use this property as a single family home. PERMITTED USE (a) adult entertainment (b) agriculture (c) animal clinic (d) auction (e) auto body shop (f) auto service business (g) auto trade (h) builders depot (i) bulk storage (j) business of leasing vehicles and equip (k) car rental (l) construction trade (m) industrial repair shop (n) machine shop (o) manufacturing (p) nonretail service commercial uses (q) pharmaceutical medical (r) private recreation facilities (s) railway (t) self storage (u) scientific and technology (v) transport trucking (w) warehousing (x) wholesale (y) uses accessory to the foregoing (id:49269)
Coldwell Banker Star Real Estate
10941 Loyalist Parkway
Greater Napanee, Ontario
This is one of kind water front property. A 53 acres winery within Ontario VQA appellation region, close to Picton and Kingston. It has over 1121ft water front on Carnachan Bay with many private views.The 3570 sft 5 bedroom custom home with remarkable view from its living room overlooking the bay and winery field. The 4181 sft winery operation faculty perfect for retailer and wine production. The varieties include Vidal, Riesling, Gewurztraminer, Chardonnay, Geisenheim,Frontenac Gris, Chambourcin, Baco Noir and Cab Franc. **** EXTRAS **** All appliances included. (id:49269)
Homelife Landmark Realty Inc.
2248 County 12 Road
North Stormont, Ontario
Set on 1.06 acres of picturesque land, this beautiful family bungalow offers the perfect blend of comfort, style, and functionality just minutes from the friendly community of Crysler and a quick 40-minute drive to Ottawa! The newly updated interior, with vaulted ceilings and an open-concept design, creates a bright and welcoming space for family living. The heart of the home is the modern kitchen, featuring sleek cabinetry, stainless steel appliances, and an oversized peninsula perfect for family meals, homework sessions, and making memories together. The private primary bedroom is a peaceful retreat with a 4-piece ensuite, walk-in closet, and patio doors that open to a spacious deck overlooking the expansive back yard an ideal spot for your morning coffee or evening relaxation. Two additional bedrooms and a full bathroom on the opposite side of the home provide plenty of space for the kids. The lower level is full of possibilities! With a 4th bedroom or home office, a workshop, storage, and a large rec room with a built-in bar, its the perfect place for game nights, movie marathons, or even an in-law suite. Outside, your family will love the oversized deck for summer BBQs, the sprawling yard for kids to play, and the heated 2-car garage with direct access to the basement and main floor laundry/mudroom. This home is ready to welcome your family with open arms offering the space, comfort, and charm you've been searching for! (id:49269)
Exit Realty Matrix
2958 Five Points Road
Thames Centre (Dorchester), Ontario
Located just minutes from Putnam, Ontario and close to the 401 corridor, this 43-acre property offers a unique opportunity to own a blend of workable farmland and natural retreat. With 28 acres of productive farmland, complemented by rolling hills, bushland, and a peaceful pond, this property provides incredible potential for agriculture, recreation, or as a private country retreat. In addition to its expansive land, the property includes a 4-bedroom home, and bank barn that could be renovated, adding character and function to the landscape. With its proximity to the 401 and adjacent properties being bought up for future industrial/commercial, this property could offer similar economic advantages. (id:49269)
RE/MAX Centre City Realty Inc.







