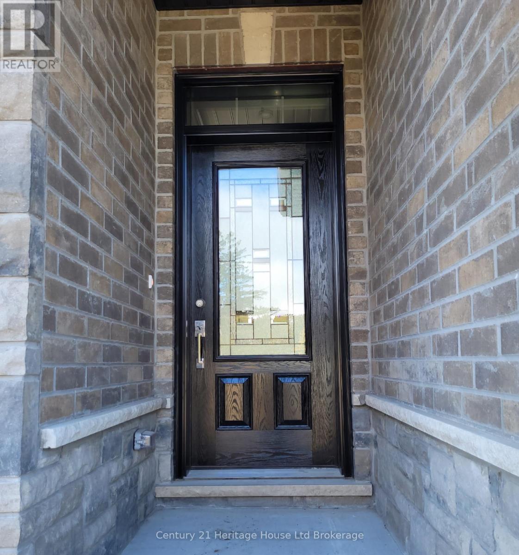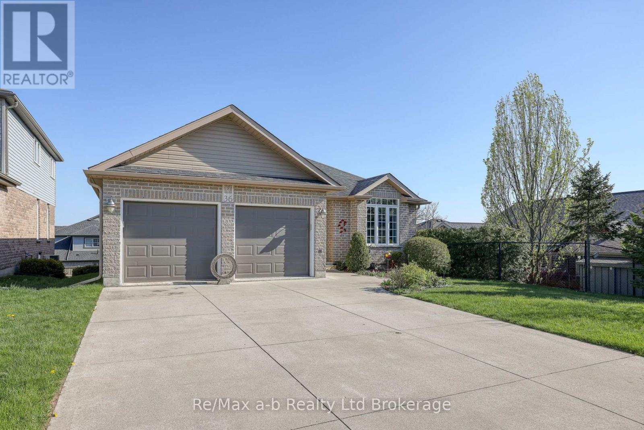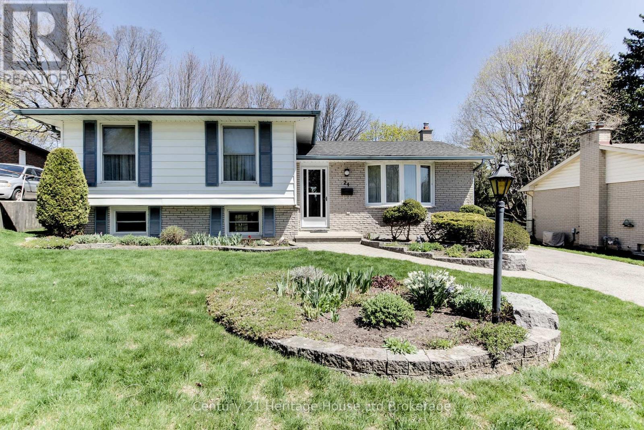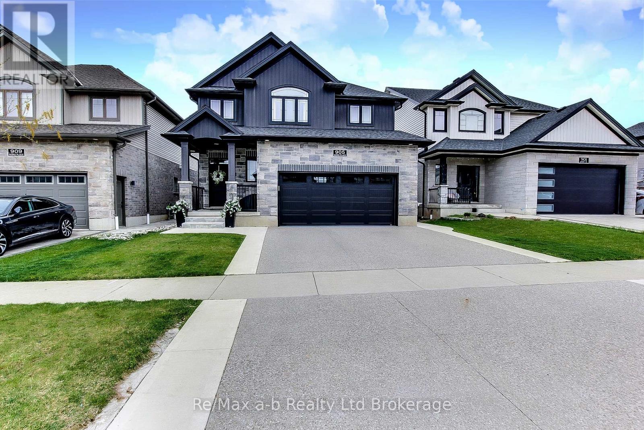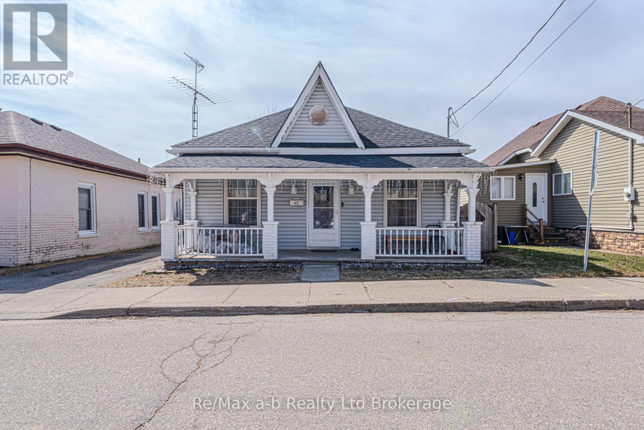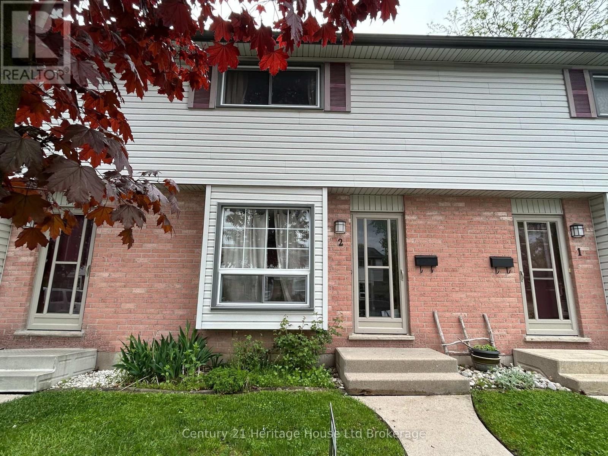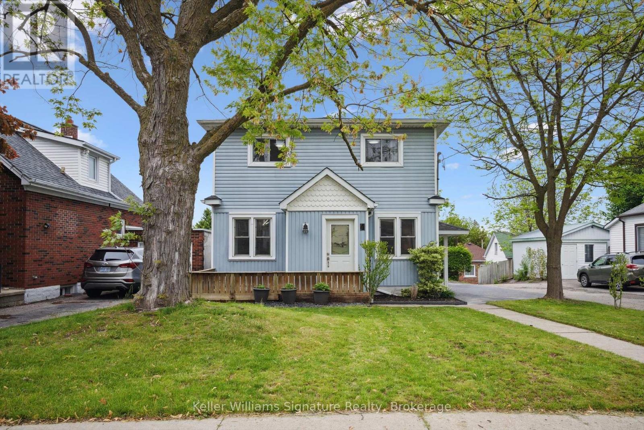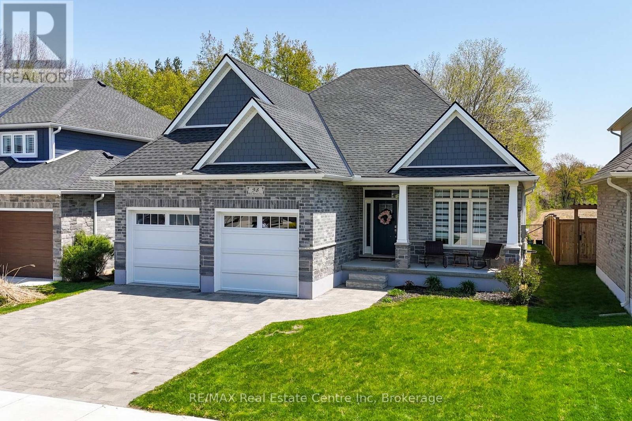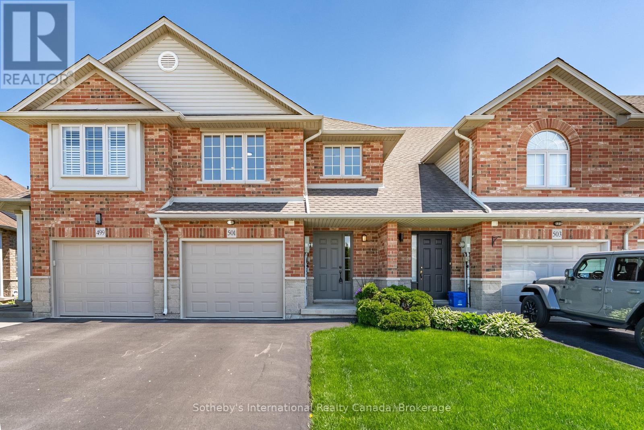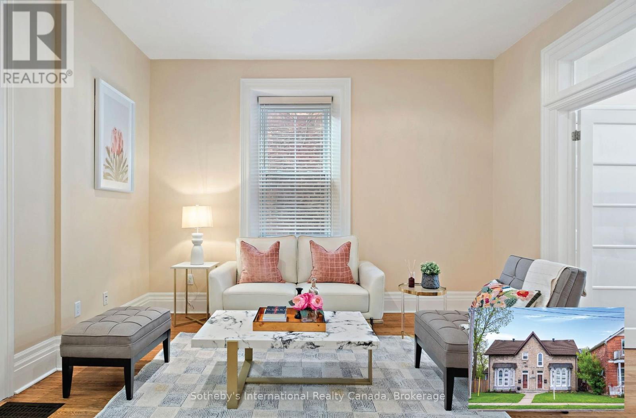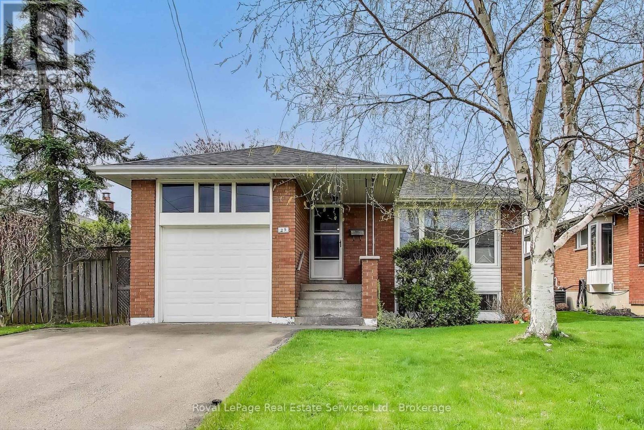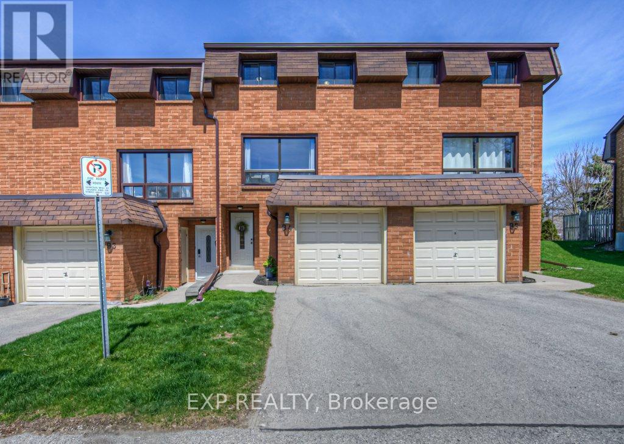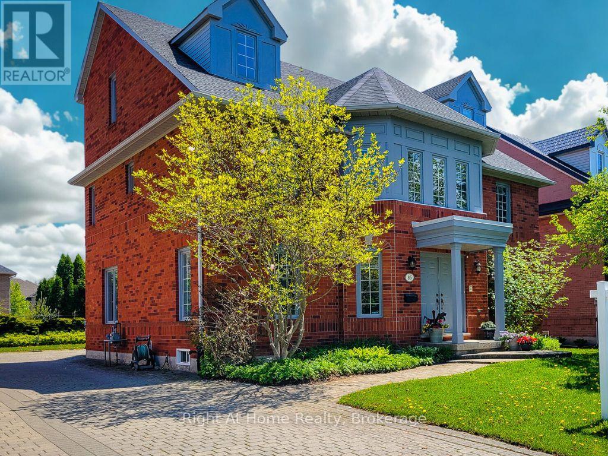22 Matheson Crescent
East Zorra-Tavistock (Innerkip), Ontario
This is your opportunity to own the Hunt Homes Model Home in Innerkip - a local quality builder. Modern day living - 2150 sq ft. of contemporary design. This stunning open concept home offers elegant and spacious one floor living PLUS a finished lower level. The lower level offers a spacious family room, generous sized bedroom with double closets and 4 PC bath. This is the home of your dreams. Outstanding finishes have been upgraded to include a long list of finishes sure to please including quartz, extended height cabinetry in kitchen with crown to the ceiling, abundance of LED pot lights and much more. This open concept spacious bungalow offers 1300 sq. ft. of tasteful main level living space plus 850sq.ft. of living space in lower level. NO REAR NEIGHBOURS, NO CONDO FEES and the neighbourhood is ALMOST SOLD OUT therefore construction in the area is almost nonexistent. Interior standard finishes include custom kitchen including valance, under counter lighting, large walk in pantry; hardwood and ceramic floors; 9' ceilings and great room with tray ceiling providing 10' height; generous sized main floor laundry/mudroom; primary bedroom with corner windows, beautiful luxurious ensuite with tile and frameless glass walk in shower with bench and large walk in closet. The lower level offers a very generous sized family room, a large bedroom with ample closet space and a 4 pc bath - this could be a great granny flat. Also in the lower level there is a large storage area. Exterior finishes include double garage; 12'x12' deck; privacy fence at rear; paved driveway and fully sodded lot. To compliment your home there is AC, an ERV and expansive windows allowing natural light into your home. Don't miss this opportunity. Photos and virtual tour is one of Builder's Model Homes. This is the LAKEFIELD. New build taxes to be assessed. To fully appreciate the quality and attention to detail Hunt Homes provides in each and every home, visit us! (id:49269)
Century 21 Heritage House Ltd Brokerage
32 Faith Boulevard
St. Thomas, Ontario
Welcome to 32 Faith Boulevard! Nestled in one of the most sought-after neighbourhoods in St. Thomas, this meticulously maintained, move-in ready home offers the perfect blend of comfort and convenience. Situated close to top-rated schools, parks, and everyday amenities, its an ideal choice for families or anyone seeking a hassle-free lifestyle. Perfect for families or anyone looking for a seamless transition, this property is completely updated with no repairs or upgrades needed. Inside, you'll find a clean and functional layout featuring quality appliances and modern finishes throughout. The home also features a recently replaced roof, offering long-term durability and peace of mind, along with a premium 3-person hot tub ideal for relaxing after a long day. With all major systems in excellent condition, this property is ready to enjoy from day one. Transferable warranties on key components provide added value and peace of mind. Don't miss this opportunity to own a worry free home in a prime location just unpack and settle in. (id:49269)
Gale Group Realty Brokerage Ltd
3 - 478 Springbank Avenue N
Woodstock (Woodstock - North), Ontario
Welcome to this turnkey 2-storey townhouse condo! This nicely updated home would make a fabulous first purchase, a great downsize option, or an excellent investment property. Close to shopping, trails, banks, schools, and fantastically located close to the major highways, perfect for commuters. This home benefits from neutral decor, and a renovated kitchen, with updated classic white cabinets, countertops, beautiful tile backsplash, stainless appliances, and ceramic tile floors. The main floor bathroom features an updated vanity and ceramic floors, and the remainder of the main floor is updated with quality hardwood floors. This unit features a dedicated dining room space, as well as a good sized living room with a fantastic natural gas fireplace with stone surround and wooden hearth. The second floor, once again finished with hardwood floors, features 3 good sized bedrooms, and a renovated full bathroom with ensuite privilege. The bathroom has an updated vanity, and ceramic tile floors. The lower level features a generous rec-room, and huge storage room with laundry facilities. Good quality, move-in-ready townhomes like this do not come up often! (id:49269)
RE/MAX A-B Realty Ltd Brokerage
36 Woodhatch Crescent
Ingersoll (Ingersoll - North), Ontario
First time offering of this custom built 11 year old Ingersoll home! Many features to mention in this open concept main floor, including a large family room with fireplace, beautiful kitchen with numerous cabinets & island, plus a spacious dining area with a walkout to a raised deck which features a power awning. There are 2 bedrooms on the main level, including the primary which features a spacious walk-in closet with built-in dressers & an over-sized gorgeous ensuite bath. The second bedroom is spacious, bright and next to the main bathroom and both are across the hall from the laundry area. The basement features an oversized rec room with gas fireplace with doors leading to the patio & rear yard. The 3rd bedroom is bright and cheerful with two windows and new carpeting. The large utility/storage room could be finished to create a den or a second kitchen. The double car garage has a high ceiling with a large mezzanine for storage. (id:49269)
RE/MAX A-B Realty Ltd Brokerage
301 Wilson Avenue
Tillsonburg, Ontario
This charming brick home is located on a quiet street with two community park areas within a minutes walk. Built in 2018, by award winning Hayhoe Homes, the Sharpton model offering 1434 sq ft on the main floor was enlarged to better fit the 50ft x 125ft lot. The very private rear yard is fully fenced, nicely landscaped including a variety of fruit trees, a low maintenance, in ground, Koi pond and a lovely deck area for outdoor dining and entertaining. The open interior floor plan and abundant natural light with cathedral ceilings in the living room give the main floor an airy feel. The professionally finished lower level with nice high ceilings, offers a lovely family room, two generous bedrooms and a full washroom along with a large storage/utility room and a massive separate workshop. Lots of little features such as motion and wifi (app) enabled lighting don't go un-noticed. Relax on the covered front porch or kick back in the rear yard with family and friends. The choice is yours but don't miss this wonderful opportunity. (id:49269)
Royal LePage R.e. Wood Realty Brokerage
1026 Trafalgar Street
London East (East M), Ontario
This character- laden century home features 2 main floor bedrooms plus a 3rd huge bedroom on the 2nd level, a large 4 piece bath, new kitchen counter top with s/s fridge, gas stove & newly renovated pantry adds plenty of storage; all leading to a big beautiful fenced lot (36x196 ft) w/large shed, ideal for entertaining, children, pets & gardening. Separate dining room & living room w/wood floors. Mostly newer large windows allows in bright sunlight & some stained glass adds a splash of colour. Lots of storage in the full basement. Newer furnace, central air, roof and updated electrical panel & wiring. 3 car parking on driveway. Clean and freshly painted & in "move in" condition. Close to Thames River trails, shopping, schools, highways & all amenities. (id:49269)
RE/MAX A-B Realty Ltd Brokerage
24 Killarney Road
London North (North H), Ontario
Welcome to this well-maintained 4-level side split, set on an oversized lot in a well-established, family-friendly neighborhood. Built in 1972 and lovingly cared for by the same owners since 1976, this home offers 3+1 bedrooms and 1.5 baths. The main floor features a bright eat-in kitchen, a spacious living room, and a formal dining room - ideal for both daily living and entertaining. Upstairs, you'll find a nicely sized 3-piece bath with extra storage, two comfortable bedrooms, and a large primary bedroom. The lower level offers a cozy family room with a walkout to the fully fenced backyard, a fourth bedroom, and a convenient half bath. The fourth level provides a laundry area, additional storage, and built-in cabinetry to help keep everything organized. Located close to schools, shopping, and public transit, this home is perfect for families seeking comfort, space, and convenience in North London. (id:49269)
Century 21 Heritage House Ltd Brokerage
905 Moro Place
Woodstock (Woodstock - North), Ontario
Welcome to this stunning 3+1 bedroom, 4-bathroom home, ideally situated on a quiet cul-de-sac in a highly desirable, family-friendly neighbourhood. This home offers the perfect blend of comfort & functionality ideal for growing families or those who love to entertain. Step inside to a bright and airy main floor featuring an open-concept layout, large windows, and modern finishes throughout. The kitchen boasts granite countertops, stainless steel appliances, large island with breakfast bar and a walk-in pantry offering plenty of storage space. The dining area flows seamlessly to the private backyard, where a covered deck and a concrete patio await perfect for enjoying outdoor living. Upstairs, you'll find three generously sized bedrooms, including a large primary suite complete with his and hers closets one of which is a walk-in closet and a luxurious 5-piece ensuite bathroom featuring a soaker tub and spacious walk-in shower. The finished basement adds valuable living space with an additional bedroom, a large family room, and a rough-in for a kitchen sink or wet bar offering great potential for an in-law suite or extended entertaining. Other highlights include a total of four bathrooms, main floor laundry room, a double driveway, double garage with epoxy floor finish, safe & sound insulation between all floors. Located just minutes from top-rated schools, parks, shopping, and public transit, this home offers the lifestyle you've been searching for. All thats left to do is move in and enjoy! (id:49269)
RE/MAX A-B Realty Ltd Brokerage
42 Lawrence Street
Brant (Brantford Twp), Ontario
Welcome to your new home!!! This adorable bungalow is much larger than it appears and has had extensive renovations. As you enter the home, you feel the warmth and coziness! With three bright spacious bedrooms, a central living room, renovated kitchen and bath and a bonus room in the back of the house, perfect for a toy room, keeping your main room uncluttered, a home office or den or a secondary shared space looking out to the large fully fenced yard. Updates include: New roof (2019), furnace (2018), air conditioning (2019), flooring throughout(2018), kitchen (2019), new main bath (2019), Back deck (2019), upgraded attic insulation (2019), and main floor windows updated. The basement is dry and perfect for all your storage needs. Located close to the Hospital, amenities, schools, public transit and the 403. Don't miss out on this One!! Everything has been looked after!! Just move in and enjoy! (id:49269)
RE/MAX A-B Realty Ltd Brokerage
2 - 1215 Cheapside Street
London East (East C), Ontario
This well taken care of condo is in an ideal location. Close to shopping, restaurants, grocery stores and public transit you don't need a vehicle but if you need parking then you are in luck! This is a rare find with two assigned parking spots right out front of your unit with plenty of visitor parking as well. This extremely convenient location is perfect for everyone, commuters are only minutes away from the 401, investors will like the proximity to Fanshawe College and families will love the neighbourhood amenities including parks, library and a community centre. As you walk through the front door there is a bright, spacious living room inviting you inside, kitchen and dining room are in the back and you conveniently also have a two piece bathroom on this floor. Upstairs you'll find three bedrooms and a four piece bath and families will love the extra space in the finished basement. Similar condos have easily been converted into four bedrooms allowing investors to maximize their return on investment. On a side note this unit is electric heat but the units on either side have converted to gas which can easily be done in this unit as well. With this home being suitable for so many different people don't miss out! (id:49269)
Century 21 Heritage House Ltd Brokerage
46 Matheson Crescent
East Zorra-Tavistock (Innerkip), Ontario
Welcome to your new home with a fantastic SAVINGS OPPORTUNITY. Hunt Homes, a local quality builder, is including a finished basement with this home providing you with modern day living - 2150 sq ft. of contemporary design. Your new open concept home offers elegant and spacious one floor living PLUS a finished lower level. Home under construction, on large pie shaped lot, allowing you to customize the finishes to your personal taste ensuring this is the home of your dreams. Outstanding standard finishes are included in this open concept spacious bungalow offering 1300 sq. ft. of tasteful living space on main floor plus 850 sq. ft. of living space in lower level. On this large pie shaped lot you also benefit from NO REAR NEIGHBOURS, NO CONDO FEES and the neighbourhood is ALMOST SOLD OUT. With the neighbourhood almost sold out there is little construction to contend with. Interior standards include granite; custom kitchen including crown, valance, under counter lighting, large walk in pantry; hardwood and ceramic floors; 9' ceilings and great room with tray ceiling; generous sized main floor laundry/mudroom; primary bedroom with corner windows, beautiful luxurious ensuite with tile and frameless glass walk in shower and large walk in closet. The lower level offers a very generous sized family room, a large bedroom with ample closet space and a 4 pc bath - this could be a great granny flat. Also in the lower level there is a large storage area. Exterior finishes include double garage; 12'x12' deck; privacy fence at rear; paved driveway and fully sodded lot. To compliment your home there is AC, an ERV and expansive windows allowing natural light into your home. Only a few other homes available.Photos and virtual tour is one of Builder's Model Homes. This is the LAKEFIELD. New build taxes to be assessed. To fully appreciate the quality and attention to detail Hunt Homes provides in each and every home visit the furnished Model Home at 22 Matheson Cres., Innerkip (id:49269)
Century 21 Heritage House Ltd Brokerage
4 Kennedy Avenue
Kitchener, Ontario
Welcome to this beautifully updated, turnkey 2-storey detached home, ideally located just minutes from Downtown Kitchener. Blending comfort, function, and modern design, this spotless home is filled with natural light from large windows and features fresh, modern finishes throughout. Step inside to a bright and welcoming front entryway and a spacious living room, perfect for everyday living or entertaining. The open-concept kitchen and dining area is a highlight, featuring quartz countertops, a large island, plenty of cabinet space, and low-maintenance tile flooring. With a full bathroom on each level, you'll find convenience and style in the upgraded tile surrounds, modern flooring, and LED anti-fog mirrors. The main floor bath includes a deep soaker tub, tiled shower with custom glass, and a quartz vanity. Upstairs, three well-sized bedrooms are connected by a sleek 3-piece tile bathroom. The glass-railed staircase and new flooring add a fresh, contemporary feel throughout. Downstairs, laundry and a finished bonus room offer additional living or workspace. Two convenient entrances from the front and side offer added flexibility and in-law suite potential. Outside, the gated backyard offers privacy and a comfortable space to unwind. The detached garage stands out as a bright, spacious, and versatile area with plenty of room for parking, storage, or a workshop. For even more storage, there are two outdoor sheds, including one connected to the garage. The driveway provides parking for up to four vehicles, plus one more in the garage. Located just a short walk to Borden ION Station and close to parks, trails, golf courses, Fairview Park Mall, and the vibrant restaurants and shops of Downtown Kitchener. With quick access to Highway 8 and the 401, everything you need is within easy reach. Offering a turnkey lifestyle in a walkable, well-connected neighbourhood, this is a home that truly checks all the boxes. (id:49269)
Keller Williams Signature Realty
2 - 487 East Avenue E
Kitchener, Ontario
Welcome to 487 East Avenue Unit #2, a beautifully designed 3-bedroom, 2-bath townhouse located in a modern condo complex in Kitchener's highly desirable East Ward. This stylish multi-level home offers the perfect blend of contemporary design, quality finishes, and urban convenience. Inside, you'll find a spacious great room filled with natural light, leading to a covered front balcony ideal for enjoying your morning coffee or relaxing in the evening. The sleek kitchen features stainless steel appliances, an elegant backsplash, and a functional layout.The upper floor includes in-suite laundry and a thoughtfully designed 5-piece bathroom just off the primary bedroom, complete with a separate water closet for added privacy. Additional features include a gas line BBQ hookup on the rear deck, a professional networking package for an ideal work-from-home setup, an EV charger installed in the garage, and quality finishes throughout. Recent updates include a new rental hot water unit (April 2025) and an owned water softener (2023). Set in the vibrant East Ward community, this home is walking distance to the Auditorium, local parks, shopping, downtown, LRT, and offers quick access to major highways. Whether you're a young professional or a growing family, this home offers the ideal mix of style, location, and livability - a rare find in one of Kitchener's most charming neighbourhoods. (id:49269)
Keller Williams Signature Realty
29 - 385 Park Road N
Brantford, Ontario
This charming bungalow-style condo offers a comfortable and low-maintenance lifestyle in a highly sought-after community. Ideally located with quick highway access, nearby public transit, and within walking distance to dining, shopping, and banking convenience is at your doorstep. The open-concept main floor is perfect for entertaining, featuring a spacious living/dining area that walks out to a recently rebuilt private deck. Enjoy the ease of main floor laundry and two bedrooms, with the second currently used as a home office/den. The partially finished lower level extends your living space with a cozy rec room, a bonus room set up as a third bedroom, a second full bathroom, and an unfinished utility/storage area ready for your ideas. This welcoming unit in a well-managed complex could be the perfect fit. (id:49269)
Corcoran Horizon Realty
98 Mill Pond Crescent
Thames Centre, Ontario
This stunning 5 year old executive bungalow is better than new! Fully landscaped premium 50x115 lot with peaceful views on a quiet street. Loaded with upgrades and high-end finishes from top to bottom this home is sure to please even the most discerning buyer. Main floor features 9' ceilings (including 10' tray ceiling in family room), hardwood floors and an open concept layout; great for entertaining. A bright and airy entryway leads to a great room with gas fireplace open to the kitchen and dining space. Chefs kitchen has a large island, stainless steel appliances (gas range), granite countertops and a walk-in pantry. 3 separate sets of doors lead to a partially covered composite deck with peaceful views spanning the entire width of the home; you'll love the indoor/outdoor living! King sized primary bedroom has 5pc ensuite (glass shower and soaker tub), his & hers separate walk-in closets. Convenient laundry/mud room gives access to oversized double garage (epoxy coated floor). Fully finished lower level consists of huge rec room and 2 generous sized bedrooms with egress windows, 4pc bath and utility room with storage. Minutes to all amenities and quick access to the HWY 401. Dont settle for dust and uncertainty with new construction, just unpack and relax. (id:49269)
RE/MAX Real Estate Centre Inc
501 Southridge Drive
Hamilton (Mountview), Ontario
Welcome to 501 Southridge! This free-hold townhome is located in the coveted West Hamilton Mountain neighborhood of Mountview, and offers a fully renovated home. All upgrades include, but not limited to, all new light fixtures, all flooring, all hardware and door handles throughout, brand new kitchen, brand new stainless steel appliances, brand new bathrooms, freshly painted throughout, new pot lighting & light fixtures throughout, new hot water tank and more. This home offers a bright, and airy two story foyer entry with coat closet, new hanging chandelier and beautiful new Oak staircase & banister, with black metal spindles. The main floors, open-concept floor plan, offers a spacious kitchen, with white Hampton Bay kitchen cabinetry, white quartz countertops and new LG stainless steel appliances. There is a spacious dining area, with sliding door access to the spacious and private back yard. All open to the spacious living room, making this floor plan an entertainers delight. There is a convenient 2 pc bath on the main floor as well as garage entry. The primary bedroom is large in size, includes a large walk-in closet with hanging rack and shelf. The other two bedrooms are quite spacious and there is a brand new luxurious 4 piece bath and the upstairs landing/hall area is large enough to house a home office space. The lower level, with new insulation and laundry, is unspoiled allowing the new home owner to add extra living space. This neighborhood is conveniently located within walking distance to all amenities, parks, trails, shopping, schools, major transportation routes, and more. A short drive to Ancaster's Meadowlands for further shopping and dining. Do not let this one pass you by! A list of all renovation details available. (id:49269)
Sotheby's International Realty Canada
796 Highway 6
Haldimand, Ontario
Incredible turn-key live/work compound being sold WITH all furniture and furnishings worth over $100k - not subject to HST! Built in 2023, this remarkable residence offers over 4200 square feet of living space, including a huge and stunning basement in-law suite. Meticulously built with high-end finishes, stainless appliances, and quality mechanical, this home offers fantastic potential for multi-generational living or generating rental income. Sprayfoam insulation and high-efficiency HVAC ensure low operating costs. The attached 3-car garage is EV ready, and equipped with Liftmaster hardware. Even the new pressurized septic system is state-of-the-art! The generous main floor plan includes a chef's kitchen with dining bar, an informal dining area, formal dining room, front office, laundry room, powder room, and large living room with natural gas fireplace. The second floor is home to an office nook, large den, shared 4-pc bathroom, and 4 bedrooms including a sprawling primary suite with two closets and luxurious ensuite. The basement is finished as an in-law suite, with a bedroom, bathroom, kitchen, and a giant living area complete with another gas fireplace. The detached garage is ideal for home-based businesses, for use as a workshop, storing additional vehicles, or as a retreat/clubhouse. The main floor is heated, and offers two roll-up doors. The second floor is finished as a guest suite; nicely equipped with a 3-pc bathroom, kitchen, and living or office space. The lot is large, flat, and fully-fenced with two security entrance gates. The massive paved driveway offers plenty of room for parking vehicles of all types. Situated only steps from the southern boundary of Hamilton, the property is a quick drive to the Hamilton airport, the 403, and Caledonia to the south. This amazing turn-key offering represents an unparalleled opportunity to live, work, and play in a uniquely well-equipped property. (id:49269)
Sotheby's International Realty Canada
24 Veterans Way
Cambridge, Ontario
First-time home buyers and savvy investors, this ones for you! This beautifully updated, separately metered Duplex in the heart of Cambridge offers the perfect blend of character, style, and income potential. The vacant main floor 1-bedroom unit features soaring 10-ft ceilings, gorgeous hardwood flooring, updated light fixtures, potting lighting and a spacious open-concept layout that feels warm and inviting. The upper 2-bedroom unit is already rented, providing steady income from day one. Both units are fully self-contained with their own separate kitchens and in-unit laundry, offering comfort and privacy for all occupants. Each unit is carpet-free with modern finishes and functional designs. The striking full-stone façade gives this home standout curb appeal, and with two parking spots at the rear, convenience is built right in. Best of all, you can own this home for less than $1,000/month far more affordable than renting! Located just steps from downtown Cambridge, you'll enjoy easy access to cafés, restaurants, shops, transit, and daily essentials. Perfect for house-hacking! Whether you're looking to live in one unit and rent the other or add a cash-flowing property to your portfolio, this is a rare opportunity you don't want to miss. (id:49269)
Sotheby's International Realty Canada
19 Coulthard Boulevard
Cambridge, Ontario
Discover refined living in the heart of Fiddlesticks with this stunning **3-bedroom, 2.1-bath** two-storey detached home at 19 Coulthard Boulevard. Designed for comfort and functionality, this 1,730 sq ft residence boasts elegant curb appeal, modern finishes, and a thoughtful layout tailored to dynamic family living. The neutral brick and crisp siding set a welcoming tone, complemented by large windows that invite natural light. A single-car driveway and attached garage provide secure parking and storage.Step inside to an open-plan main floor designed for seamless entertaining and everyday ease, while the upper level offers **three spacious bedrooms**, including a tranquil primary suite with an ensuite bath. AC 2022, Roof 2017, The private outdoor space is perfect for summer gatherings and relaxation, while the **covered front porch offers a welcoming retreat to enjoy morning coffee or unwind in the evening**. The **Unfinished basement features a dedicated workshop**, ideal for hobbyists or extra storage. Enjoy unparalleled convenience with direct access to Witmer Park, top-rated schools, places of worship, and a variety of shopping and dining options. Families will appreciate nearby attractions such as **Shades Mills Conservation Area**, offering **swimming, fishing, canoeing, and scenic hiking trails**, and **Witmer Park**, a **serene green space with well-maintained trails for walking and jogging**. Outdoor enthusiasts can explore **Cambridge to Paris Rail Trail, Mill Run Trail, and Bob McMullen Linear Trail**, perfect for biking and hiking - easy access to Highway 401**, commuting and weekend getaways are effortless. Whether strolling neighborhood trails, attending local events, or commuting to Waterloos tech sector, this home delivers an ideal balance of tranquility and connectivity. Make it yours today! (id:49269)
Right At Home Realty
42 West 4th Street
Hamilton (Bonnington), Ontario
Attention Investors! Incredible Income Property in Hamilton Mountainview area, Discover this renovated detached home offering unmatched income potential in one of Hamilton Mountains most sought-after locations. Just steps to Mohawk College, St. Josephs Healthcare, bus routes, and major shopping centers, this property is perfectly positioned for high rental demand. The main level features 3 spacious bedrooms, 1 full bathroom, and a modern, fully equipped kitchen, ideal for family living or student tenants. The separate side entrance leads to a fully finished basement suite, complete with 3 additional bedrooms, 1 bathroom, and a second full kitchen an excellent setup for generating dual rental income or accommodating multi-generational living. Whether you're an investor looking to expand your portfolio or seeking a mortgage helper, this turnkey property checks all the boxes. Don't miss this rare opportunity, this is a must see. (id:49269)
Keller Williams Signature Realty
152 York Street
St. Catharines (Downtown), Ontario
Welcome to 152 York Street, a beautifully Custom rebuilt legal duplex in the heart of St.Catharines a true turn-key investment with excellent rental income and minimal exterior maintenance. This exceptionally well-maintained up/down duplex features separate hydro meters, two full units, and extensive custom renovations completed with proper city permits and full inspections throughout. The home was completely reconstructed from the ground up (keeping only the roof and exterior walls). Everything inside is new or upgraded, including plumbing, electrical, HVAC systems, stucco exterior, foundation repairs, and high-quality windows and doors throughout. The home is bright and spacious, featuring abundant natural light, including a sliding door with electric German roller blinds and a massive front window. The main unit includes 2 full bedrooms, 2 full bathrooms (one with a jacuzzi tub), and a fully finished basement with an additional bedroom, and ample storage. You'll love the custom-designed kitchen with high-end finishes, including black granite counters and efficient LED spot lighting throughout. Flooring includes large modern tiles and warm wood finishes, all enhanced by wide baseboards and attention to detail. The upper unit offers 3 spacious rooms, a large kitchen/breakfast area, and a full bathroom. Currently, all rooms are rented at $650/month each (all-inclusive) to long-term tenants who appreciate the quiet, central location. Additional features include: Two-car parking, New roof (2023), New furnace & A/C (2024), New eavestroughs (2023), Code-compliant fire separation & soundproofing between units. This beautiful home Located in a quiet, family-friendly neighbourhood, just minutes from the highway, downtown, parks, shopping, and transit. Whether you're an investor or looking to live in one unit and rent out the other, this custom duplex is a rare find you wont want to miss. Come see it in person. you wont regret it! (id:49269)
RE/MAX Escarpment Realty Inc.
25 Sandringham Avenue
Hamilton (Westcliffe), Ontario
West Mountain bungalow in the quiet Buckingham-Sandringham pocket near Mohawk and Upper Paradise. Family friendly, tree lined street close to shopping, schools, parks and transit! Spacious mid century raised bungalow with hardwood floors throughout the main level. Large Living Room featuring a huge picture window, custom room divider and wood accent wall. Bright eat-in Kitchen with great potential for modernization. 3 Bedrooms plus a spacious Bathroom complete the main level. Separate side entrance with access to Basement, Garage and Kitchen- ideal set up for Mud Room or private entrance to Basement Suite. Huge basement with above grade windows and excellent ceiling height. Oversized attached garage with tall ceilings and inside entrance to home plus double driveway! Newer furnace, central air, shingles and most main floor windows. Custom blinds in Living Room and Kitchen. Covered Front Porch. All brick exterior. Well maintained by the same owners for over 60 years. Large, south facing backyard. Easy walk to Farm Boy, Food Basics and Shoppers Drug Mart. Quick drive to Ancaster Meadowlands, Hiking Trails, Conservation Areas, LINC and 403. Fast, easy Bus connection to the Hamilton GO Centre for commuters. (id:49269)
Royal LePage Real Estate Services Ltd.
B4 - 500 Stone Church Road W
Hamilton (Gilkson), Ontario
Welcome home! With tons of natural light and a quiet and private backyard with afternoon sun, this townhome is in the best location and is sure to check all your boxes! This fantastic home has a spacious layout with a large living room, updated kitchen, separate dining room, full bath and 3 good sized bedrooms. The lower level has an additional half bath, laundry, storage and extra space to turn into a gym, additional family room or games room. Updates include: Stove (2025), Fridge, Dishwasher, Kitchen Counter, Sink and Faucet (2024), Windows (not including basement) (2024), Hot water tank (Rental) (2024), Smart Thermostat (2024), Bedroom Flooring (2022), Washer and Dryer (2022), Furnace and Air Conditioner (2021), Carpeting - stairs and basement (2020). **Condo Corp will be replacing backyard fencing to "B" Building starting Mid-June 2025. Status Certificate Available. (id:49269)
Exp Realty
85 Meadowlands Boulevard
Hamilton (Meadowlands), Ontario
Welcome to this tremendous 6-bed 5-bath 4,819 sq ft showstopper in Ancaster! Rare, hidden 2-car garage with inside entry and 7 more parking spaces on the drive. Professionally renovated with every detail thoughtfully considered, this innovative beauty checks all the boxes. You are welcomed into the massive 3-storey home by brand new stunning engineered hardwood floors and loads of bright light, and a superb new gourmet kitchen that has been meticulously designed to house the beautiful new custom cabinetry, quartz countertops and upscale oversized porcelain tile. The sprawling living room and dining room are perfect for large gatherings, with the entire main floor flowing through to another sitting area perfect for a home office or children's play area. The second and third floors offer a total of 5 spacious bedrooms and 3 more luxurious baths, enough room for the whole family to have their own private space. The partially finished basement brings more finished space with a 6th bedroom and bathroom, and a large, unspoiled area ready for your imagination, large enough to fit another 2 bedrooms, an extra-large office, fitness studio or children's play area. In addition, there is a bonus studio over the garage that could easily transition into a private in-law suite or offer potential rental income. Main, 2nd and 3rd floors professionally renovated (Dec 2024) including new chefs kitchen with custom cabinetry, quartz counters and oversized porcelain tile, all new hardwood floors, pristine hardwood stairs to all levels (including stairs to the basement), fresh metal spindles all new above-grade bathrooms with porcelain tile flooring, sparkling new bathtubs and showers, gorgeous new vanities, and new paint throughout.Conveniently located in the heart of Meadowlands, walking distance to schools, public transit, shopping, parks, super quick access to 403. Incredible family home just waiting to meet its new family! (id:49269)
Right At Home Realty

