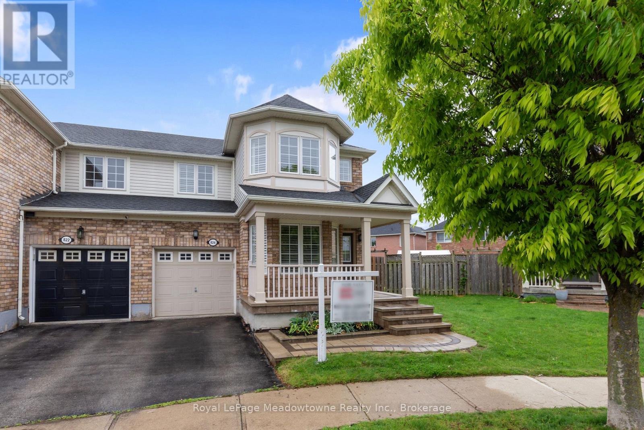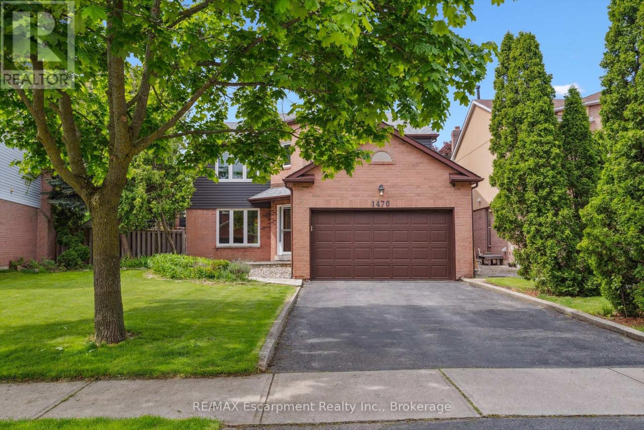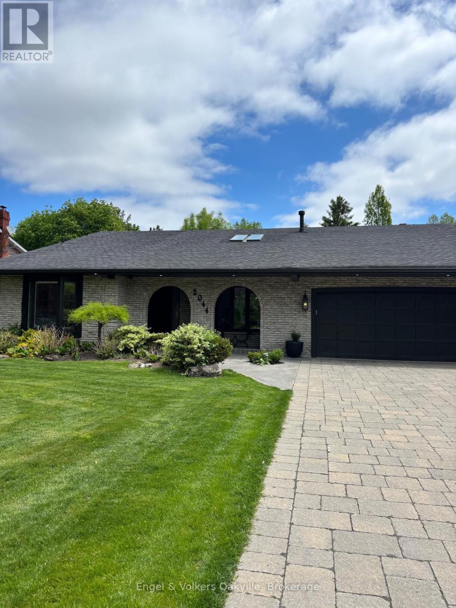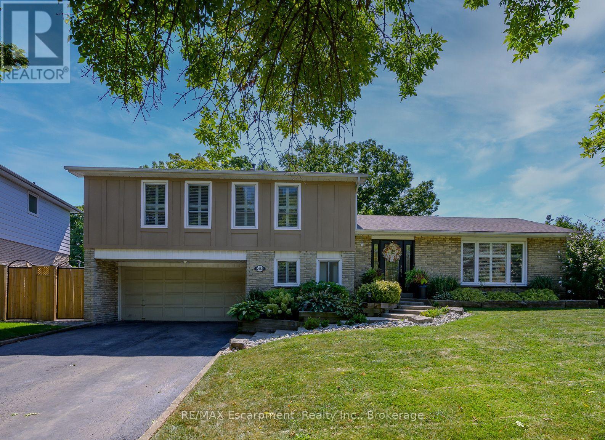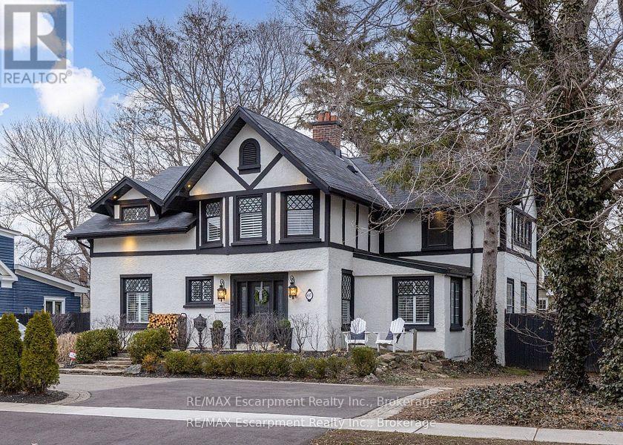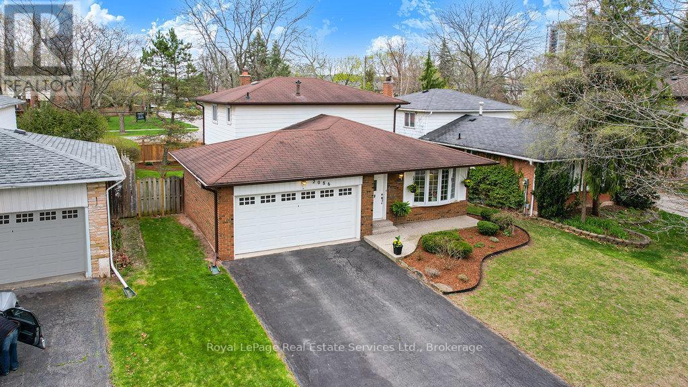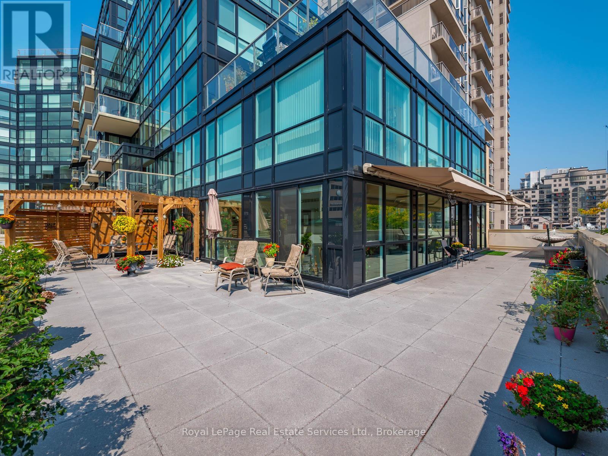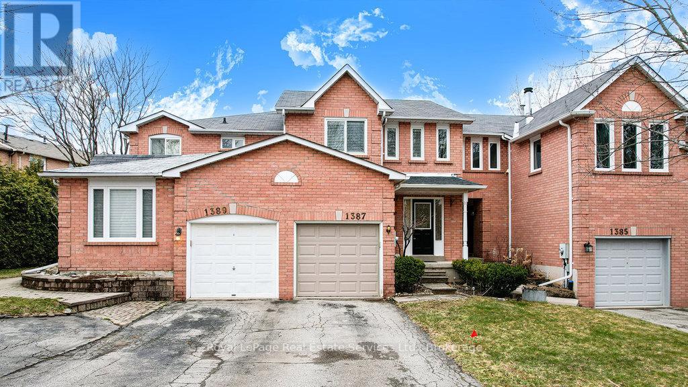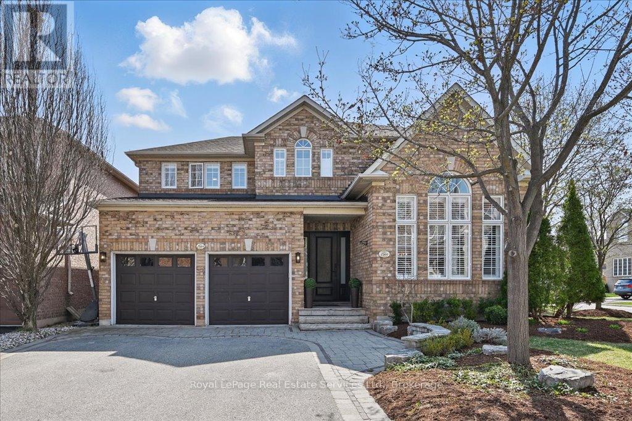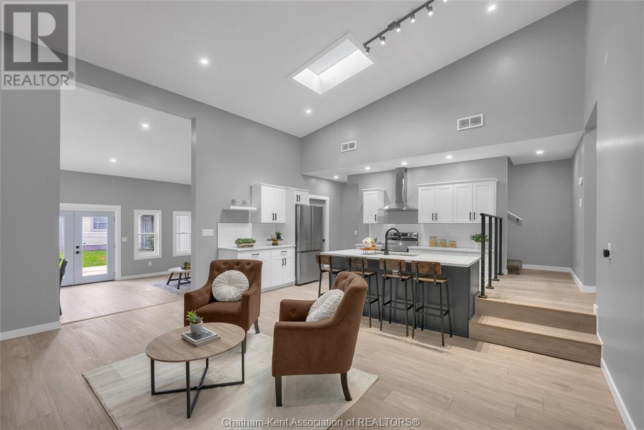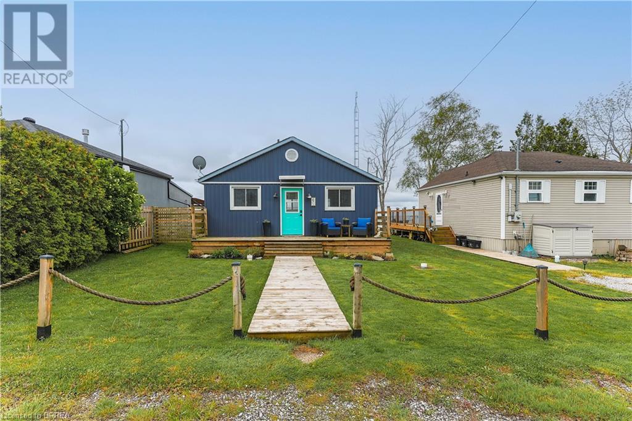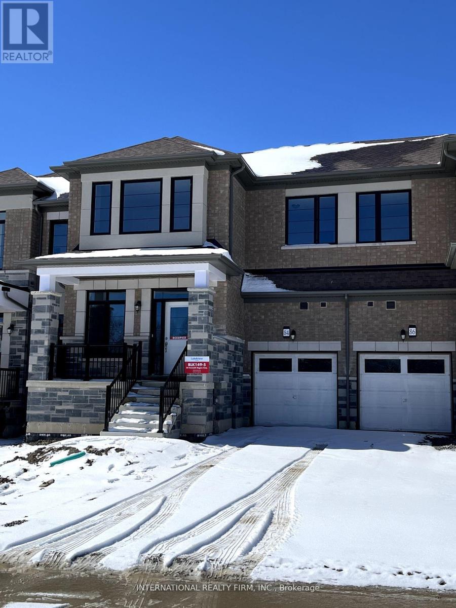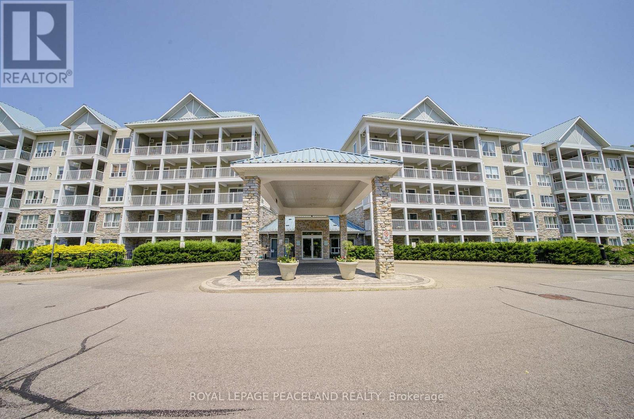824 Gazley Circle
Milton (Be Beaty), Ontario
ONE OF A KIND PROPERTY! Located in the desirable Beaty neighbourhood, this stunning 3 plus 1-bedroom, 3.5-bathroom freehold semi detached sits on a rare, oversized pie-shaped lot - a standout feature offering exceptional outdoor space and privacy, perfect for entertaining and summer fires. Inside, you'll love the modern renovated kitchen boasting sleek cabinetry, stainless steel appliances, and designer finishes that will impress even the most discerning buyer. The open-concept main floor is bright and inviting, perfect for family living and entertaining alike. Upstairs, retreat to the spacious primary suite complete with an enlarged walk-in closet and fully updated ensuite bath, offering spa-like finishes and a calming atmosphere. Additional bedrooms are generously sized and ideal for a growing family or home office setup. Downstairs features a fully finished basement complete with a 3 pc bath. Conveniently located close to schools, parks, shopping, and transit, this is a rare opportunity to own a stylish, move-in-ready home on a premium lot. (id:49269)
Royal LePage Meadowtowne Realty Inc.
1470 Thistledown Road
Oakville (Ga Glen Abbey), Ontario
Welcome to 1470 Thistledown Road, a beautifully maintained family home offering over 3,000 sq ft of elegant living space in the heart of prestigious Glen Abbeyone of Oakvilles most desirable neighborhoods. Step inside to find hardwood floors throughout, a spacious formal living and dining area, and a bright, inviting main floor family room with a cozy fireplace- perfect for relaxing evenings. The upgraded kitchen featuring granite countertops, stainless steel appliances, pot lights, and under-cabinet lighting. The family room opens onto a large deck, creating seamless indoor-outdoor flow for entertaining or relaxing. Upstairs, the primary suite offers a serene retreat with a 5-piece ensuite bathroom and a generous walk-in closet. Three additional bedrooms provide ample space for family or guests. The finished basement expands the living space with a spacious recreation room, 3-piece bath, and versatile space perfect for a home theatre, gym, or play area. This home has seen several major recent updates, including a new roof and aluminum siding (2021), high-efficiency A/C heat pump (2024), and a new water tank (2024). Exterior enhancements include steel screen roof vents and updated roof/downspout soffits, offering improved ventilation and long-term durability. Enjoy inside entry from the garage and the convenience of a main floor laundry room. This home is located in the highly-rated Abbey Park/Loyola school district, just minutes from the renowned Glen Abbey Golf Course, Bakery, scenic parks and trails, and transit. With easy access to major highways and the GO Train, commuting is a breeze. Don't miss this opportunity to own a meticulously maintained home in one of Oakvilles premier communities. (id:49269)
RE/MAX Escarpment Realty Inc.
15 - 2015 Cleaver Avenue
Burlington (Headon), Ontario
Rarely offered 3 bedroom, beautifully maintained unit with upgrades galore in the desirable Headon Forrest community!!!! New carpet 2025, new furnace and a/c 2019, new fence, new smoke and CO2 sensors 2025. Open concept main floor with new s/s appliances (2025) perfect for entertaining including a gas stove. Upstairs boasts 3 nice sized bedrooms and two bathrooms!!! This unit has low condo fees and has a private backyard and is close to some of the most desirable schools. Access to major highways and transit with proximity to restaurants and shopping. (id:49269)
Engel & Volkers Oakville
2044 Mississauga Road
Mississauga (Sheridan), Ontario
Welcome to 2044 Mississauga Road, a prestigious street in a sought after neighbourhood in Mississauga. The oversized stone driveway (2024) conveniently accommodates 6 vehicles with additional double car garage. This is not your average cookie-cutter home! The 15 ft vaulted ceiling in the dining room is stunning, showcasing an oversized skylight (2025) bringing lots of natural light w/custom arches and crown moulding to finish this elegant space, perfect for entertaining. Fully Renovated Kitchen (2023) w/high-end built in appliances , WOLF Gas SS/stove , B/I wall oven/microwave, water softener, bar fridge and a chefs dream breakfast island measuring almost 10 ft and an open layout to a sitting area w/built-in cabinet and bay window seat. The renovated bathrooms and a primary ensuite sanctuary w/ soaker tub and oversized glass shower will make you feel like you're at the spa. Multi level living layout has a perfect flow w/main floor bedroom (currently used as an office/sewing room) w/walk out to a deck and lush gardens AND complete with a few steps down to a renovated LL recreational space showing off many custom closet spaces throughout and hard wired security system. (2023). Spray Insulation (2025), All Skylights (2025), Furnace (2008) , AC (2008) Front door (2022), Kitchen/main floor Reno (2023), LL Rec Room (2024), Sofits/Fascia (2021), Upper level windows (2023), Roof (2009), Roof on covered deck (2024). TONS of storage everywhere! Follow your Dream, Home. (id:49269)
Engel & Volkers Oakville
6 - 500 Silverthorne Crescent
Mississauga (Hurontario), Ontario
Presenting 500 Silverthorne Crescent #6 This large freehold townhouse (no condo fees!) offers a fantastic layout in a prime Mississauga location, close to shopping, restaurants, and everyday conveniences. The main floor features an updated eat-in kitchen, an open-concept living/dining area, a separate family room with a cozy wood-burning fireplace, and a powder room. Upstairs you'll find 3 bedrooms, including a generous primary retreat with a large walk-in closet and a 4-piece ensuite with soaker tub, plus an additional full bath. The unspoiled basement is ready for your personal touch, and the inviting backyard offers a private deck and direct laneway access between units. Parking for 3 with a 1.5 car garage and double driveway, plus 15-hour overnight street parking available. (id:49269)
Royal LePage Meadowtowne Realty Inc.
2482 Waterford Street
Oakville (Wo West), Ontario
West Oakville Charm with Modern Updates on a Spacious Pie-Shaped Lot. Nestled in the highly desirable neighborhood of West Oakville, this beautifully updated detached 4 level sidesplit offers both style and function. The home boasts undeniable curb appeal with its lush, manicured landscaping leading up to the welcoming front door. Inside, hardwood floors span the main level, which features a bright and airy living room with a large front window that fills the space with natural light. The open-plan design flows seamlessly into the dining area and the modern kitchen, which showcases stainless steel appliances, a gas stove top, wall oven, and butcher block countertops. Pristine white cabinetry and a peninsula with seating overlook the cozy family room, perfect for gatherings and entertaining. On the second level, the primary bedroom offers dual closets and a private ensuite bath, providing a serene retreat. Three additional generously sized bedrooms and a full bathroom complete this level. The ground level offers an inviting family room with a charming brick-surround gas fireplace and sliding glass doors that lead to your very own backyard oasis. This outdoor space is an entertainers dream, with a large, partially covered patio, a cabana, and a separate deck leading to an above-ground pool, all within a private, fenced yard. Inside, the ground level is completed by a convenient mudroom and powder room, adding to the home's practicality. A finished basement offers even more living space, with a recreation room and bar area, perfect for game nights or additional family space. Located just steps away from schools, scenic parks, and nature trails, this home also provides easy access to highways, and is within walking distance of the lake. This property offers the perfect blend of suburban tranquility and modern convenience. (id:49269)
RE/MAX Escarpment Realty Inc.
456 Townsend Avenue
Burlington (Lasalle), Ontario
*PUBLIC OPEN HOUSE SUNDAY JUNE 8th 2-4pm* Welcome to 456 Townsend Avenue. A rare PREMIUM lot backing onto the golf course in Aldershot's Coveted LaSalle Neighbourhood. Tucked away in the heart of Aldershot, this well-built brick bungalow offers the rare combination of privacy, location & potential. Set on a beautifully landscaped 83x150 ft lot with no rear neighbours as the home backs onto mature trees & picturesque Burlington Golf & Country Club, offering peaceful views & a seasonal peek-a-boo view of the lake. Enjoy your morning coffee or apres golf beverage in the screened-in porch. Inside, you are welcomed into a large foyer leading to the open-concept living & dining rooms featuring hardwood floors, skylights & a large bay window that fills the space with natural light & offers unobstructed views of the golf course. The spacious eat-in kitchen boasts white cabinetry, granite counters, island seating & plenty of room for family gatherings. Convenient inside entrance from the garage, a separate side entrance, laundry room, 3 bedrooms & 3+1 bathrooms complete the main floor. The fully finished lower level adds flexibility with a generous recreation room (complete with pool table), a fourth bedroom, bathroom & abundant storage space. Solidly built & lovingly maintained, this home presents endless possibilities whether you're downsizing, starting out, or looking for your forever home in one of Burlington's most desirable neighbourhoods. The fully fenced backyard feels like your own private Muskoka retreat, offering privacy, mature trees, shade from the awning & direct access to nature. Located just minutes to downtown Burlington, the waterfront, LaSalle Park, Mapleview Shopping Centre, Aldershot GO, top-rated schools, major highways (403, 407, QEW), public transit & everyday conveniences. Bonus: ASSET - revenue-producing solar panels already in place producing revenue until 2033! Opportunity awaits in this rare setting, don't miss your chance to make it your home. (id:49269)
Century 21 Miller Real Estate Ltd.
124 Lydia Avenue
Milton (Om Old Milton), Ontario
Welcome to 124 Lydia Avenue A rare and exceptional offering on one of Old Milton's most sought-after streets. Set on a breathtaking 230-foot-deep lot surrounded by mature trees, this home offers a lifestyle that cant be found every day private, peaceful, and full of character. The main floor features warm hardwood flooring, a spacious living area, and a natural wood-burning fireplace that adds instant character. At the rear of the home, an all-season sunroom steals the show wrapped in windows, drenched in sunlight, and offering uninterrupted views of the stunning 230-foot-deep lot. With a flexible layout, there's also the potential to create a main floor bedroom, home office, or guest space. Upstairs, two bright and generously sized bedrooms include a primary with an additional bonus room, perfect as a sitting area, dressing room, or office. The finished lower level adds a large recreation space, 2 piece bathroom and plenty of storage. This is one of the most loved pockets in Milton- walkable to Mill Pond, downtown shops, farmers markets, and local favourites. A neighbourhood where charm, community, and everyday convenience come together. (id:49269)
RE/MAX Escarpment Realty Inc.
407 Trafalgar Road
Oakville (Oo Old Oakville), Ontario
Steeped in history and much admired, this classic home feels current and captivates with its fresh black and white Tudor exterior and sophisticatedly modern interiors. Beautifully landscaped with the elegant circular driveway leading to stone steps and a front terrace. The large foyer welcomes you with porcelain floors and a classic Rumford fireplace. Form and function align throughout the main level with excellent flow between the large principal rooms as an abundance of natural light streams through the windows. The timeless white kitchen is a true chefs delight with quartz countertops, large centre island and built-in luxe appliances. The kitchen is central to the indulgent family room and the formal dining room, each with its own fireplace, making this home ideal for entertaining family and friends. On the upper level, you are greeted by the oversized principal suite with fireplace, walk-in closet and 5-piece ensuite with freestanding tub. The vaulted ceilings are adorned with original beams. Three additional bedrooms and a charming main bathroom complete this level. The renovated lower level provides additional spaces to relax or host a party with a large recreation room with stylish millwork and fireplace, a wine cellar, gym, and sleek laundry room. The backyard is large and private, relax in the hot tub surrounded by mature trees and offering a spacious deck and ample grassy areas for children to play! Located in the prestigious Trafalgar heritage district with Whole Foods, GO train, Downtown Oakville shops and restaurants and the Lake all just a stroll away. This elegant gem is the perfect place to enjoy all that Oakville has to offer! Plans available for new attached garage/mudroom and adding office/flex space behind. (id:49269)
RE/MAX Escarpment Realty Inc.
2086 Thornlea Drive
Oakville (Br Bronte), Ontario
Very well-maintained multi-level backsplit family home in desirable Bronte, located on a quiet tree-lined street just steps from Bronte Harbour, lakefront trails, and Oakville Christian School. This spacious home offers 3+1 bedrooms, 2.5 bathrooms, and a versatile layout ideal for a growing family. Enjoy hardwood flooring on two levels, a bright white eat-in kitchen with walk-out to a private back patio, and a cozy family room with fireplace, perfect for relaxing or play. Numerous updates include roof shingles (2006), furnace and AC (2016), and a newly replaced rear fence. With a two-car garage, ample storage, and a large backyard, this home combines comfort and functionality. Walk to shopping, transit, and top community amenities including QEP Cultural Centre, Bronte Tennis Club, Coronation Park, and the GO Station. (id:49269)
Royal LePage Real Estate Services Ltd.
1451 Sixth Line
Oakville (Cp College Park), Ontario
Potential! Potential! Potential! This 2-story detached home in charming College Park sits on a 67 x 170ft lot and backs on to open fields and pathways to Sheridan College!! With 5 sizeable bedrooms, this makes a lovely home for a large family, with plenty of space to play in the yards and to create great memories. Main floor walk-in shower for those with mobility needs. Close proximity to major commuting arteries, GO train, bus routes, shopping, parks and top-tier schools. For those with a mind for investment, with its proximity to Sheridan College, this provides a cash-positive rental investment. In addition to the 5 existing bedrooms, there is opportunity to create up to 3 additional rooms to enhance your bottom line! The large garage (31x25ft) has power, high ceilings (10ft) and plenty of room for a sizeable workshop and storage. Roof shingles (2024), Attic Insulation (2023), Furnace (2023). (id:49269)
Exp Realty
310 - 415 Locust Street
Burlington (Brant), Ontario
Welcome to the luxurious Harbourview Residences in prime downtown Burlington with spectacular views of Lake Ontario! This stunning 2+1 bedroom, 2+1 bath condo offers 1541SF of beautifully updated living space, perfectly complemented by an incredible 1200+SF wrap-around private terrace overlooking Lake Ontario and Spencer Smith Park. Bright and spacious, the south-facing corner unit is surrounded by floor-to-ceiling, wall-to-wall windows, flooding the home with natural light and offering breathtaking, unobstructed lake views. Both generously sized bedrooms feature en suite bathrooms and walkouts to the expansive terrace. The perfect spot for morning coffee or evening relaxation. The primary suite also boasts a large walk-in closet and hardwood floors throughout. An additional den provides flexible space for a home office, guest room, or reading nook. The living and dining room flow seamlessly, while the stylish eat in kitchen with updated floors and stone countertops, top this unit off with another walkout to the incredible lake view. Experience the ultimate in waterfront luxury, surrounded by Burlington's vibrant downtown shops, restaurants, and walking trails. Don't miss! (id:49269)
Royal LePage Real Estate Services Ltd.
1387 Stonecutter Drive
Oakville (Ga Glen Abbey), Ontario
Fantastic locationin the highly desirable Glen Abbey neighbourhood, this charming three-bedroom freehold townhome offers the perfect blend of comfort, convenience, and nature. Steps away from the scenic beauty of Oakville's 14 Mile Creek Lands, lush parks, and picturesque walking trails, this home is ideal for families and nature lovers alike. The main floor features an open-concept living and dining room, ideal for entertaining, alongside a bright eat-in kitchen with ample cupboard space and a double door that leads to the private back garden. Upstairs, you'll find three spacious bedrooms, including a primary suite with a convenient two-piece ensuite and a shared four-piece main bathroom. The fully finished basement adds extra living space with a cozy rec room and a dedicated laundry room. Additional highlights include a single-car garage and a double driveway offering parking for two vehicles. Located close to top-ranked schools, shopping, restaurants, Glen Abbey Community Centre, the hospital, and major highways this home offers both lifestyle and location. Updates include: most windows (2023), California shutters (2023), Furnace (2014), Hot Water Tank (2018, owned), Washer/dryer (2019), Fridge, Stove, MW, (2018), Garage Door and Opener (2021). (id:49269)
Royal LePage Real Estate Services Ltd.
2144 Blackforest Crescent
Oakville (Wm Westmount), Ontario
Welcome to 2144 Blackforest Crescent, where timeless elegance meets modern luxury in the heart of Oakville's coveted Westmount neighbourhood. Situated on a quiet corner lot, over 62 ft wide at the back, and with approx 3,400 sq ft of refined living space, this stunning 4+1 bedroom, 4-bath executive home has been thoughtfully renovated to combine sophisticated design with functional family living. The main floor showcases a high-end Hollywood chef's-kitchen featuring premium appliances, custom range hood, convenient pot filler over the stove, custom cabinetry & a massive centre island with a built-in beverage fridge & seating for six that flows seamlessly into an open-concept family room, perfect for entertaining or unwinding with the family. Upstairs, you'll find four spacious, sun-filled bedrooms with new hardwood flooring & baseboards. The primary retreat offers generous space, a walk-in closet & a full ensuite bathroom. The fully finished basement was also recently renovated along with the main level & delivers an exceptional extension of living space, complete with luxury vinyl flooring throughout, a sleek wet bar, floating fireplace, stylish 3-piece bath with heated floors, and a fifth bedroom with a window & closet, ideal for guests or in-laws. Step outside to your seasonally private & wide backyard oasis with mature trees, a covered lounging gazebo &spacious deck with a built-in hot tub, perfect for year-round enjoyment. This home also features central vacuum throughout, including a foot-activated central vac inlet in the kitchen island, and a newly installed, in-ground sprinkler system in both front & back yards. Located on a quiet, family-friendly crescent close to scenic trails, parks, shopping and top-rated schools which kids can walk to without crossing a major intersection, this move-in-ready home offers the complete package of style, comfort and lifestyle. This is "more than a house, it's the home you've been waiting for." (id:49269)
Royal LePage Real Estate Services Ltd.
803 - 138 Saint Helens Avenue
Toronto (Dufferin Grove), Ontario
Enigma on the Park! A Rare Blend of Luxury, Light, and Lifestyle. Welcome to Penthouse 3, a truly exceptional residence in one of Torontos most vibrant and well-connected neighbourhoods. Nestled atop 138 St Helens, this multi-level penthouse offers an elevated urban lifestyle with high-end finishes and thoughtful design throughout. Lovingly maintained by the original owners since it was built in 2019, this home is in pristine, move-in ready condition. From the moment you enter, you'll be impressed by the professionally painted interiors, custom blinds, and Canadian hardwood flooring that exude warmth and quality craftsmanship.The modern kitchen is built to impress, featuring high-end European appliances, including a Porter & Charles 5-burner gas range, AEG oven, and a built-in panelled Liebherr refrigerator. Kohler faucets, a full-size washer & dryer, and a NEST smart temperature control system with sensors further elevate the comfort and convenience of this home. Enjoy two private terraces with expansive city views perfect for morning coffee or evening drinks, and a west-facing balcony that captures breathtaking sunsets. All with unobstructed views, each offering a unique outdoor experience. Gas and water lines available on the terrace, you're set for grilling, gardening, and unwinding in style. Upstairs, the light-filled layout is enhanced by a staircase skylight, while the primary ensuite bathroom offers a spa-like retreat with a deep soaker tub perfect for relaxing after a busy day. Located just a 5-minute walk to restaurants, coffee shops & grocery options, dining in or out is superb. Commuting is a breeze with Lansdowne Station, Dundas College streetcar, UP Express and a future GO station all within a 10 minute walk. This home also includes a deeded parking spot, storage locker, and two bike slips - a rare convenience in the city. Opportunities like this don't come around often. Don't miss your chance to own one of the most desirable penthouses in Toronto. (id:49269)
Century 21 Miller Real Estate Ltd.
International Realty Firm
39 Saugeen Avenue
Chatham, Ontario
Welcome to this charming 4-level side split on Chatham’s desirable south side! This spacious home features 4 bedrooms, 2 bathrooms, and a super cute kitchen that opens to multiple cozy living areas, and a dining room—perfect for family life and entertaining. The finished basement offers a great recreation room, complete with a bar and plenty of storage space. Step outside to your private backyard oasis with a 20x40 in-ground pool, a covered patio, fire pit, and a handy storage shed. Gorgeous landscaping surrounds the home, adding curb appeal and a tranquil vibe. Enjoy the convenience of main floor laundry, a single-car attached garage, and a concrete driveway. A fantastic family home inside and out! Furnace is 2024, new storm drains installed in 2022. (id:49269)
Latitude Realty Inc.
30 Mcnaughton Avenue East
Chatham, Ontario
Welcome to unexpected luxury just steps from convenience! Once a modest bungalow, this home has been transformed into an impeccable two-story masterpiece offering 4 bedrooms plus a den and 3 full bathrooms! Completely renovated from top to bottom, it boasts a vaulted ceiling over 14 feet high in the kitchen area and provides vibes you don’t feel in a typical home. As you step inside, you're greeted by a massive foyer or sitting area and a main-floor bedroom that could also serve as a home office. Down the hallway, you'll find a 3pc bathroom and a den that open up to a massive addition! Entertain in style in the sleek kitchen, featuring quartz countertops, a pantry, coffee bar and stunning gas fireplace! Relax and unwind in the sunroom-style living area with a vaulted ceiling reaching over 12ft! Enjoy patio door access leading to a fully fenced backyard complete with a large deck and shed. Upstairs, discover 3 generous bedrooms, including a primary suite with a massive walk-in closet and a 3pc ensuite. You'll also appreciate the convenient second-floor laundry and an additional 4pc bathroom. Another amazing feature is the heated attached garage/ shop spanning 49ft in length and widening toward the back of the home—perfect for all your future endeavours. This home truly has it all—and needs to be seen to be appreciated. Inspection report available upon request. Don’t delay—call today! (id:49269)
Royal LePage Peifer Realty Brokerage
37 Casson Lane
Brantford, Ontario
Location, Location, Location! Nestled in the highly sought-after North Ridge Estates, this meticulously maintained raised ranch is perfectly suited for retirees or young couples seeking comfort and convenience. A double-wide concrete driveway welcomes you to the charming covered front porch. Step inside through the double-door entry into a ceramic-tiled foyer featuring a coat closet and direct access to the double car garage, complete with a side yard man door. The open-concept living and dining area is enhanced with hardwood flooring and custom Hunter Douglas window coverings, creating a warm and inviting space. The updated kitchen boasts ample counter and cupboard space, ceramic flooring, a tile backsplash, and sleek Quartz countertops. Adjacent to the kitchen, a cozy dinette offers sliding door access to a beautifully landscaped, private yard with a two-tiered deck—ideal for relaxing or entertaining during the summer months. The kitchen and dinette flow seamlessly into a comfortable family room with hardwood flooring, a natural gas fireplace, and built-in shelving—perfect for everyday living. Double doors lead to a spacious primary bedroom retreat, featuring two closets and a private 4-piece ensuite complete with a soaker tub, separate shower, and ceramic tile flooring. A well-appointed 2-piece guest bathroom completes the main level. The fully finished lower level offers excellent additional living space, including a recreation room with broadloom flooring, two large bedrooms, a 3-piece bathroom, and a combined laundry/utility room equipped with an updated furnace and A/C. Pride of ownership is evident throughout this move-in ready home. Ideally located in a desirable north-end neighbourhood close to schools, parks, trails, golf courses, shopping, and easy highway access. Come and see what this beautiful home—and this exceptional community—have to offer! (id:49269)
Royal LePage Action Realty
6 Hickory Beach Lane
Nanticoke, Ontario
Fall in love with this winterized double lot bungalow offering private road access and spectacular views of Lake Erie! This one bedroom, one bath cottage is perfect for weekend getaways. Step inside and imagine yourself cooking dinner in the beautifully renovated kitchen before settling down in the living room listening to the sounds of the water. Enjoy hosting family BBQ's on the back deck and playing yard games with ample space on the second plot of land across from the cottage. Don't miss this opportunity to experience cottage life 360 days of the year! (id:49269)
Royal LePage Brant Realty
104 Randolf Crescent
Chatham, Ontario
THIS 3 BEDROOM, 3 LEVEL BACKSPLIT IS PRICED TO SELL & LOCATED IN CHATHAM'S SOUTH WEST QUADRANT CLOSE TO WALKING TRAILS, SHOPPING, SCHOOLS, BUS ROUTE & ALL AMENITIES. 10 MINUTE WALK FROM ST. CLAIR COLLEGE, DR'S OFFICES & ALL SHOPPING. COMES COMPLETE WITH ALL APPLIANCES PLUS NEW FAG FURNACE & C/A, FULLY FENCED REAR YARD & CONCRETE DRIVE. WON'T LAST LONG...CALL TODAY FOR YOUR PRIVATE VIEWING! (id:49269)
Realty Connects Inc.
184 Norwich Road
Breslau, Ontario
Welcome to 184 Norwich Road — a stylish, low-maintenance home on a quiet family-friendly street in the heart of Breslau. Freshly painted and move-in ready, this home offers the perfect blend of comfort, space, and everyday convenience. The main floor features an open-concept layout that flows seamlessly from living to dining to kitchen, making it ideal for both relaxed mornings and entertaining guests. Step out from the dining area to your fully fenced backyard — private and easy to maintain, it’s the perfect spot for summer barbecues or a quiet evening unwind. Upstairs, the showstopper is the oversized primary suite — a true retreat complete with a large walk-in closet and private ensuite. Two additional bedrooms offer space for family, guests, or a home office, while a full main bath and convenient second-floor laundry just steps from the bedrooms add thoughtful functionality to your daily routine. The finished basement expands your living space with a generous rec room, perfect for movie nights, a home gym, or play area — plus rough-in plumbing for a future bathroom. With an attached garage, main floor powder room, and minimal upkeep inside and out, this home checks all the boxes. Ideally located just minutes from Kitchener, Guelph, parks, schools, and commuter routes — 184 Norwich Road is a smart, stylish choice for anyone looking to settle into a quiet, connected community. Call or txt to book a private showing today! (id:49269)
Royal LePage Crown Realty Services
146 Union Boulevard
Wasaga Beach, Ontario
Welcome to This 1 year young, Luxurious Detached House That Epitomizes Contemporary Living at Its Finest. This Stunning Property Features: 4 Bedrooms, 4 Washrooms, & 6-Car Parking. Upon Arrival, You'll Be Captivated by The Elegant Facade, Showcasing Modern Architectural Elements & Impeccable Craftsmanship. Step Inside to Discover a Meticulously Designed Interior That Seamlessly Blends Comfort, Functionality, & Sophistication. 9ft Ceiling, 8ft Doors, Hardwood Floors, Oak Stairs, Iron Pickets, Dining Room, Expansive Family Room w/Electric Fireplace, Den w/French Doors. The Gourmet Kitchen Is a Culinary Enthusiast's Dream, Featuring Premium, Two-Toned Cabinetry, And Quartz Countertops, Perfect for Both Everyday Cooking & Entertaining Guests. Each Of The 4 Bedrooms Is a Peaceful Retreat, Offering Ample Space, Big Closets & All Bedrooms are Connected to a Washroom to Accommodate Your Needs. Laundry on the 2nd floor. Park Right in Front of The House. Close to Wasaga Beach & All Amenities. Kitchen Appliances - Stove, Fridge, Dishwasher, Washer & Dryer. Tenant pays 100 % of the utilities (Heat, Hydro, Water and HWT). Picture from before. (id:49269)
Ipro Realty Ltd
Ipro Realty Ltd.
84 Kenneth Rogers Crescent
East Gwillimbury (Queensville), Ontario
This modern design, spacious 2170 Sq ft freehold Townhome is situated in a beautiful Queensville/Sharon community in East Gwillimbury. Number of upgrades including marble floor throughout; bran new SS appliances, Oak Stairs with Metal Spindles. Min to highway 404, close to schools, Southlake hospital, Upper Canada Mall, grocery stores, public transit. 3 extremely spacious and bright bedrooms with large to ceiling windows. 9 Ft Ceilings Main Floor with windows all around, open concept, coffered ceiling, fire place, walk out to back yard Deck from Breakfast Area. Kitchen equipped with brand design appliances with extended cabinetry. 5 piece Master bedroom with extended frameless glass enclosure, two separate sink and B/I water warmer. (id:49269)
International Realty Firm
520 - 900 Bogart Mill Trail
Newmarket (Gorham-College Manor), Ontario
Welcome To Desirable Bogart Mill Trail! This Exclusive Unit Features The Bluegrass Model (Over 1000 Sq ft) Includes 9ft Ceilings & On The Penthouse Level. Stunning South Exposure Located In A Park Like Setting Amidst Mature Trees, Walking Trails And Pond. Spacious Master Bedroom With His/Her Closets & 4 Pc Ensuite. Split Layout, 2 Bedroom, 2 Bathroom Unit, Solarium & 2 Walkouts To South Facing Balcony Overlooking Bogart Pond. New Furnace & AC (2022). This Is A Must See! Easy Access To Hwy.404, Magna Centre, Vince's Market, Hospital & Other Shopping & Restaurants. Party Rm & Guest Suite For Your Use As Well As An Exclusive Courtyard For Social Gatherings & BBQ. (id:49269)
Royal LePage Peaceland Realty

