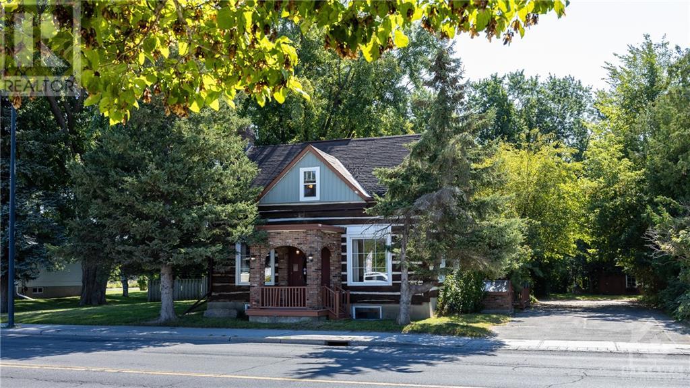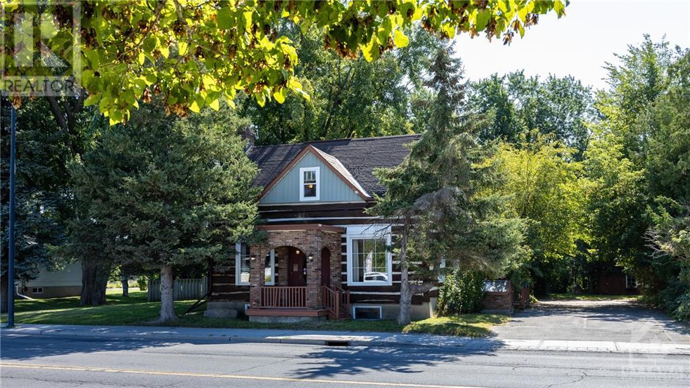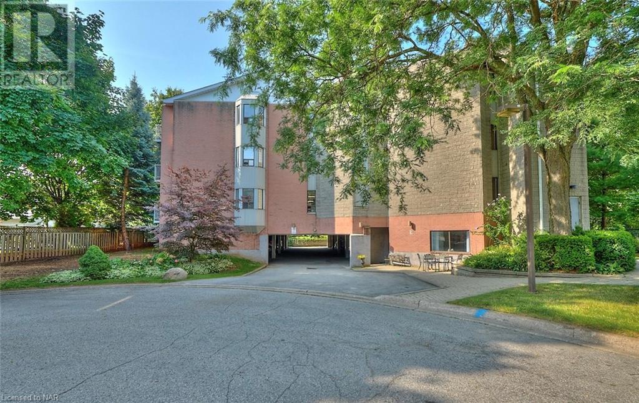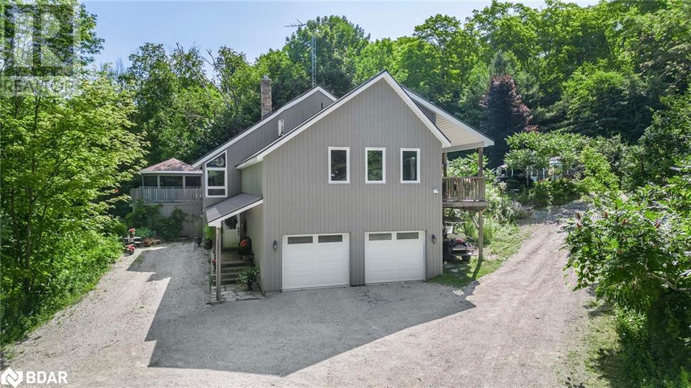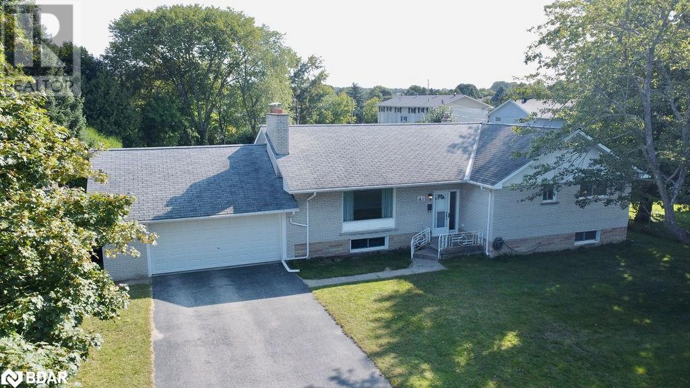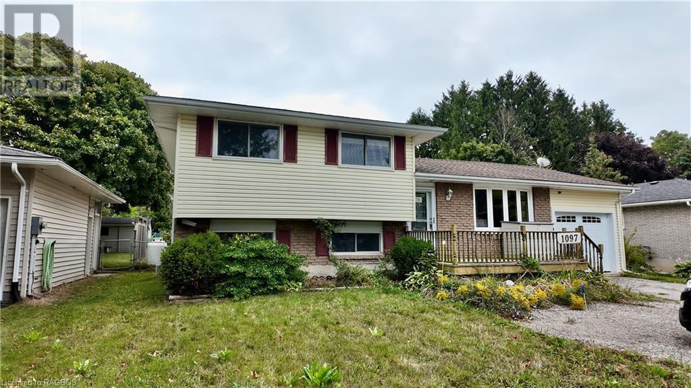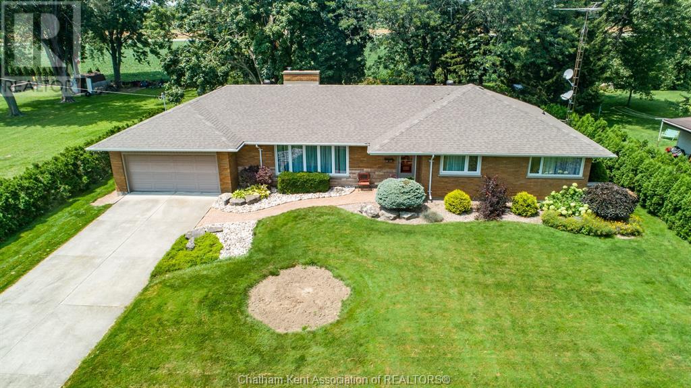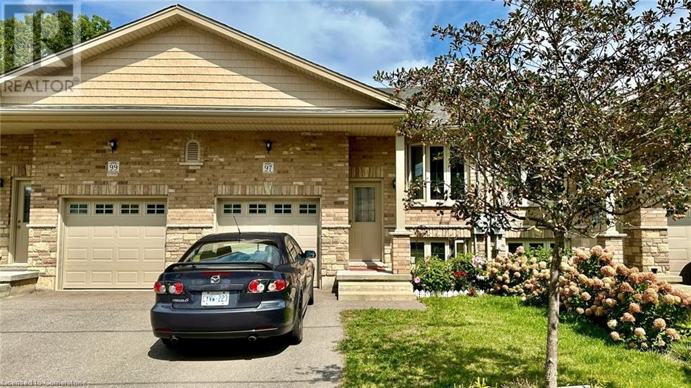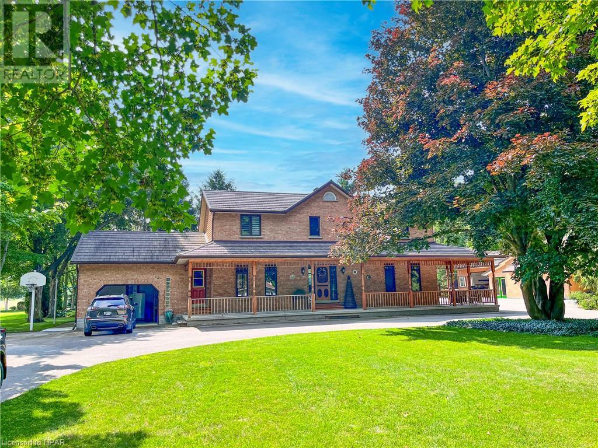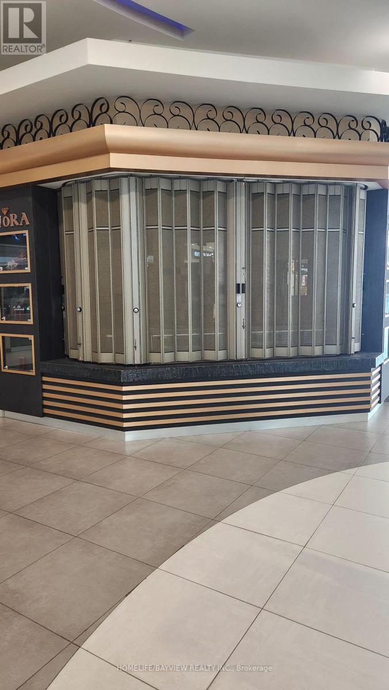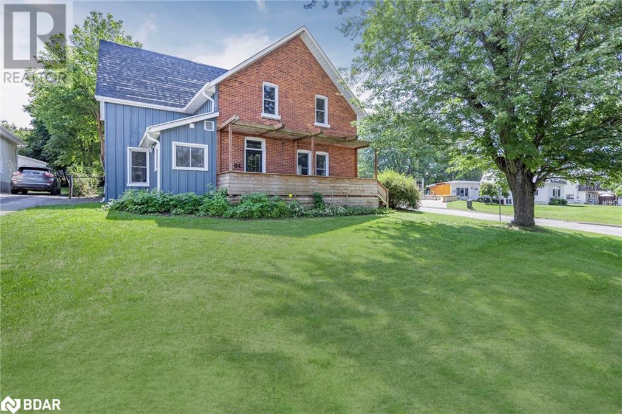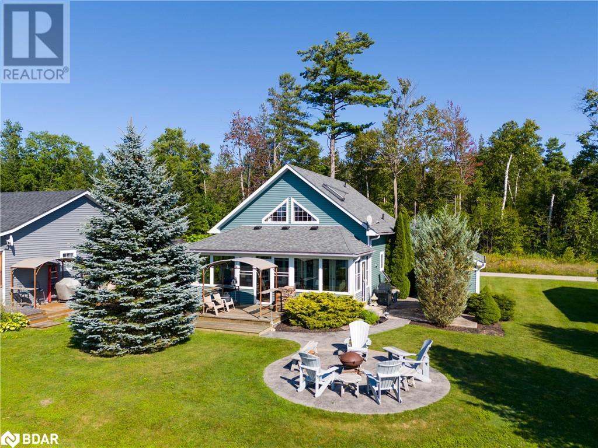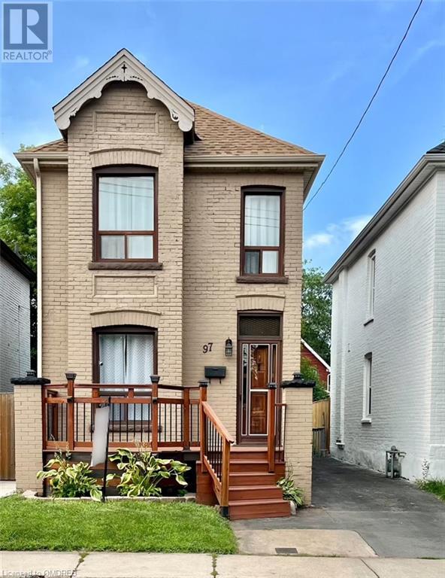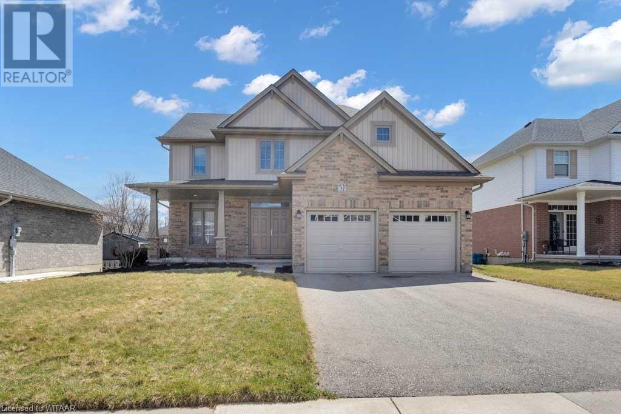1314 Millwood Avenue
Brockville, Ontario
This stunning three-bedroom, three-bathroom home at 1314 Millwood Avenue offers a large foyer, formal living and dining rooms, a spacious eat-in kitchen, and a cozy family room with a gas fireplace. The private backyard oasis features an above-ground pool for summer relaxation. The primary bedroom includes a private ensuite. Additional features include a double attached garage, main-floor laundry room, and ample storage space. The unfinished basement with 9 foot ceiling is ready for your imagination. This home combines elegance, functionality, and comfort, making it the perfect place to call home. Included are all appliances and window blinds/coverings. (id:49269)
Sutton Essential Realty
6172 Perth Street
Richmond, Ontario
Discover the unique charm of this lovely log home, built in 1840, which seamlessly blends historic allure with modern versatility. Set on a spectacular treed lot with valuable VM8 zoning, this property offers not only a glimpse into the past but also the flexibility for contemporary living & investment opportunities. Designed to accommodate multiple generations, the residence includes three fully equipped kitchens & multiple principal rooms & bedrooms, providing ample space & privacy for all family members. This thoughtful layout ensures everyone has their own area while still being connected. A separate dwelling unit (SDU) at the rear of the home provides additional opportunities, whether for guests, rental income, or as a private workspace. This versatile space adds significant value & flexibility to the property. Situated in the heart of Richmond Village, the property offers unmatched convenience. Don’t miss your chance to explore this one of a kind property & all its potential. (id:49269)
Engel & Volkers Ottawa
382 Kintyre Private
Ottawa, Ontario
This stunning, fully renovated 4-bedroom, 2 full bathroom condo townhouse in the highly sought-after Carleton Square. Just minutes away from downtown, Carleton University, Mooney’s Bay, shopping malls, public transit, parks, and restaurants. The main floor boasts an inviting open-concept living and dining area, alongside a newly upgraded kitchen featuring gorgeous countertops, high-end cabinets, and brand-new appliances. Step outside to your private, fully fenced backyard for some relaxation or entertaining. Upstairs, discover a spacious master bedroom, three additional generously sized bedrooms, and a luxurious 4-piece bathroom with a new toilet and double sink vanities. The lower level offers even more with an extra full 3-piece bathroom, a large recreation room, ample storage space, and a laundry room equipped with a new washer. Parking Space #89 is included, with plenty of visitor parking nearby. Don’t miss the chance to make this exceptional property your new home! (id:49269)
Home Run Realty Inc.
6172 Perth Street
Richmond, Ontario
Discover the unique charm of this lovely log home, built in 1840, which seamlessly blends historic allure with modern versatility. Set on a spectacular treed lot with valuable VM8 zoning, this property offers not only a glimpse into the past but also the flexibility for contemporary living & investment opportunities. Designed to accommodate multiple generations, the residence includes three fully equipped kitchens & multiple principal rooms & bedrooms, providing ample space & privacy for all family members. This thoughtful layout ensures everyone has their own area while still being connected. A separate dwelling unit (SDU) at the rear of the home provides additional opportunities, whether for guests, rental income, or as a private workspace. This versatile space adds significant value & flexibility to the property. Situated in the heart of Richmond Village, the property offers unmatched convenience. Don’t miss your chance to explore this one of a kind property & all its potential. (id:49269)
Engel & Volkers Ottawa
6131 Pebblewoods Drive
Greely, Ontario
Welcome to 6131 Pebblewoods Drive, a luxurious 4 bed, 4 bath estate in Greely, Ontario, situated on the largest lot on the street and backing onto the 3rd hole of the prestigious Emerald Links Golf Course. This home offers the unique advantage of commercial zoning, perfect for hosting a home office or business, and showcases newly renovated spaces, including a stunning office, dining room, and kitchen, all highlighted by rich hardwood flooring and elegant ceramic tile. The property also features an oversized three-car garage with an in-law suite above and a convenient entrance directly into the main living area. Outside, you'll find an oasis perfect for entertaining, complete with an inground pool, hot tub, freshly stained deck, and a fully fenced backyard accented with beautiful interlock stonework. Completing this exceptional home is a fully finished basement that provides additional living space, including a room and full bathroom, making it ideal for guests or as a private retreat. (id:49269)
Exp Realty
203 Elmwood Avenue
Fort Erie, Ontario
THIS IS A TO BE BUILT HOME THAT CAN STILL BE TWEAKED TO YOUR LIKING. THIS HOME IS TRULY UNIQUE WITH AN OVERSIZED DOUBLE CAR GARAGE THAT IS 30 FEET DEEP AND ALLOWS YOU TO PARK YOUR BOAT OR OTHER TOYS, TRULY AN EMPTY NESTERS PARADISE. A MUD ROOM CAN BE ADDED INSTEAD OF THE EXTENDED GARAGE OFF OF THE BACK OF IT IF PREFERRED. THIS IS 2 BED BUNGALOW WITH 2 FULL BATHROOMS AND ALL THE BELLS AND WHISTLES AND AN OPTION TO FINISH THE BASMENT AS WELL. 9 FOOT TRAY CEILINGS IN THE FOYER, MASTER BEDROOM ANS LR/DR. NICE SIZED COLD ROOM INCLUDED. LOTS OF SAMPLES AND HAPPY BUYERS TO HELP YOU WITH YOUR DECISION. THIS IS THE CHARLTON MODEL WITH BRIDGE AND QUARRY HOMES. HOME WILL TAKE 10 - 12 MONTHS TO FINISH, SO HOPEFULLY WILL UP IN VALUE EVEN MORE WHEN YOU MOVE IN. WE HAVE TONS OF VIDEO WALKTHROUGHS AND PICTURES OF PREVIOUS MODELS AND CAN BRING YOU THROUGH SOME CURRENT MODELS IF NEEDED. ALL HOMES COME WITH 5 APPLIANCES, QUARTZ COUNTERTOPS, 2 TRAY CEILINGS, ENGINEERED HARDWOOD FLOORS, GAS FIREPLACE, GARAGE DOOR OPENER, SODDED LOT, FRAMED EXTERIOR WALL IN BASEMENT AND FINISHED DECK IN BACKYARD. HOT WATER HEATER IS ON DEMAND AND INCLUDED SO THERE IS NO RENTAL EQUIPMENT. TONS OF OPTIONS AND GREAT TIME TO BUILD. (id:49269)
Royal LePage NRC Realty
13 Harris Street S
Perth, Ontario
Nestled in the beautiful Town of Perth, this charming 3 + 1 bedroom bungalow offers the perfect blend of comfort and convenience. Located within walking distance to schools and the hospital, and easy access to local shops, cafés, and restaurants in the vibrant downtown area. The main level boasts a bright kitchen, cozy dining and family room, and three well-proportioned bedrooms, along with a 4-piece bathroom. The primary bedroom includes access to an unfinished loft, perfect for those looking to create a personalized retreat or additional storage. The lower level provides even more space, featuring a family room, a 3-piece bathroom, and two bonus rooms—ideal for additional bedrooms, a home office, or hobby space. This home brims with potential, ready to be tailored to your taste. Whether you’re a growing family or looking to downsize, this bungalow offers a prime location and the charm of small-town living, all while being close to all amenities. Check out the virtual tour link! (id:49269)
Homes & Cottages Unlimited Realty Inc.
5 Niagara Street Unit# 201
Grimsby, Ontario
Rarely available massive corner condo unit for sale in the centre of Grimsby. This unit is over 1195 square feet, making it perfect for family gatherings, large get-togethers, or any occasion. This condo has an open-concept design with limitless potential. Walk into a spatious family room and dining room, connected to a third bonus room with a private balcony for relaxation. A large primary bedroom with beautiful bay windows and a walk-in-closet with ample storage. A 4 piece bathroom, guest bedroom, and laundry room are conveniently located inside the home. Kitchen includes all appliances as well, this home is move-in ready! Situated 3 minutes from the QEW and 2 minutes from grocery stores, the geographical location is perfect. Public schools, churches, dentists, pharmacies, home improvement stores, gas stations, and shopping centres are all within walking distance. Low condo fee of $462 monthly includes water, maintenance of yard, snow removal, and roof! This is an all electric unit meaning no expensive gas bills in the winter and the building is very well insulated. This home is nestled in between Lake Ontario and the escarpment, surrounded by trees. Peace and tranquility awaits! (id:49269)
Royal LePage NRC Realty
3100 - 3 Fifth Line
Mississauga (Erin Mills), Ontario
Nestled in one of Mississauga's most family-friendly neighborhoods, this charming home offers the perfect environment for raising children. Imagine your kids walking to school and enjoying nearby parks, or taking leisurely bike rides and nature walks through the picturesque ravine, where the occasional sighting of a deer adds to the charm of the area. This bright and welcoming residence is meticulously finished from top to bottom, featuring beautiful hardwood & laminate floors that enhance its warmth and elegance. The newly renovated kitchen boasts ample counter space, complemented by newer stainless steel appliances, including a fridge and stove, making it ideal for family gatherings and culinary adventures. Additionally, the home includes a convenient 3-piece bathroom in the basement, providing extra functionality. Step outside to your private deck and backyard, an oasis of tranquility with no homes behind, perfect for outdoor entertaining or simply unwinding in nature. MUST WATCH. **** EXTRAS **** Minutes To Shopping And The Go Station (id:49269)
RE/MAX Gold Realty Inc.
2308 - 4090 Living Arts Drive
Mississauga (City Centre), Ontario
Beautiful, immaculate, and spacious executive unit with stunning views of Toronto and Celebration Square. Features include new flooring, two renovated bathrooms, two spacious bedrooms, and a large family room with potential as a third bedroom. Just under 1000 sqft with a large balcony and new upgrades: flooring, kitchen, appliances, light fixtures, and paint (2024). Steps to Square One, transit, and more. Don't miss this lovely home! WOW! (id:49269)
RE/MAX Escarpment Realty Inc.
1343 Marshall Crescent N
Milton (Beaty), Ontario
New Beautiful Legal basement apartment 2 bedrooms & 1 Washrooms in Milton - huge windows- PotLights, Laminated Floor, New appliances-In Suite Laundry.***Tenants To Pay 30% Of UtilitiesShopping & Park.long term rental. Wi-Fi Internet included- 1 car parking - First and last month.- 2 referencesand job letter- 1 year lease agreement to begin. Site Entrace, Close Distance To Schools, Shopping & Park **** EXTRAS **** New Fridge, Stove, Clothes Washer & Dryer (id:49269)
Ipro Realty Ltd.
Bsmnt - 169 Milliken Meadows Drive
Markham (Milliken Mills West), Ontario
Separate entrance for a spacious two bedroom (each with closets) apartment. L-shape living room with a separate kitchen furnished with a fridge, microwave and induction tabletop stove. There is also a private ensuite laundry area with a washer and a separate 3 piece bathroom with shower stall. excellent location that is close to Milliken Mills high school, Milliken Mills community centre, Pacific mall, a shopping plaza and public transit to finch subway. **** EXTRAS **** Non smoker and no pets. Tenant insurance is required along with $100. Key Deposit. (id:49269)
Royal LePage Real Estate Services Ltd.
7 Eley Rd
Iron Bridge, Ontario
GO RETRO with this affordable 3 bedroom/1 bathroom bungalow home with the look of being on the road in the 1960's, located in the village of Iron Bridge, this home is on a year round municipally maintained road with a well and septic, it is heated with a ductless natural gas furnace. The lot is a generous, level 0.65 acres and the property includes a 26 x 14 garage. Be sure to see the 3D virtual tour on-line and schematic floor plans and more information is available on request. (id:49269)
Royal LePage® Mid North Realty Blind River
0 Mary
Sudbury, Ontario
Vacant residential building lot close to walking trails, lakes, schools and many other amenities. Municipal services available and gas at road. (id:49269)
RE/MAX Crown Realty (1989) Inc.
5 Westview Unit# 001
Lively, Ontario
This two bedrooms one bath room unit has granite countertops, own laundry and an office space. The open concept living room and eat in kitchen. Two parking spots come with this unit. This is a below grade unit. (id:49269)
Real Broker Ontario Ltd
5 Westview Unit# 106
Lively, Ontario
Large two bedrooms one bath room unit with granite countertops, walk out patio and own laundry. The large open concept living room is sun filled with large windows and tall ceilings for a true comfortable living. Two parking spots one being at the patio for own separate entrance. This unit is handicap assessable. (id:49269)
Real Broker Ontario Ltd
269 South Pelham Road
Pelham, Ontario
Absolutely Gorgeous, Bright, Luxurious Detached Home. Open Concept Layout and Spacious Kitchen, Breakfast Area, Family Room & Living Room. 9Ft Ceiling. No carpet. Lots of Upgrades. (id:49269)
Homelife Maple Leaf Realty Ltd.
3409 - 5 Defries Street
Toronto (Regent Park), Ontario
Luxurious Brand New Never Lived-In before Condo/ 1 Bedroom + 1 Bathroom / Smart Building with Keyless Entry / High End Modern Kitchen & Appliances / High Ceiling & floor to ceiling Window,... Rooftop Lounge and Pool / Games Room / Guest Suites / Co-working Space / kids Area / Fitness & yoga Studios .... Few Steps to Public Transport - TTC's Main Streetcar Routes / Easy Access to DVP & Gardiner Expressway / Close to Eaton Centre Mall, University of Toronto, Toronto Metropolitan University, George Brown College, Grocery Stores, Restaurants, ... **** EXTRAS **** Fridge, Microwave, Oven, Cooktop, Dishwasher, Washer, Dryer, All Electric Light Fixtures, Basic High Speed Internet Included with Option To Upgrade On Tenant's Cost (id:49269)
Kingsway Real Estate
1241 Bass Lake Sideroad E
Oro-Medonte, Ontario
Welcome to 1241 Bass Lake Sideroad E, a luxury estate nestled in the tranquil countryside of Oro-Medonte. This stunning residence spans just over 50 acres of private land, seamlessly blending cleared spaces with lush, wooded areas. If you value privacy, functionality, and a deep connection with nature, this is the perfect retreat for you. Upon entry, you are greeted by an elegant mudroom that leads into a sun-filled sitting/recreation room, featuring tile flooring, a wood-burning fireplace, and double doors that open to the beautiful outdoors. Just a few steps up, you’ll discover a refined office and kitchenette area, complete with a powder room—ideal for those who run their own business or work from home, offering a quiet and private escape. The main level is an entertainer's dream, boasting an expansive kitchen and dining area adorned with granite countertops, stainless steel appliances, cathedral ceilings, and a seamless walkout to the luxurious in-ground swimming pool and pool house. This floor also includes a beautifully appointed guest bedroom with a 3-piece ensuite and private deck access, a screened-in gazebo, a conveniently located laundry room, and a sumptuous primary suite with abundant storage, a cozy gas fireplace, and an opulent 4-piece ensuite. The main floor also features a stunning living room with a floor to cathedral ceiling wood-burning fireplace. Ascending to the top level, you will find two additional elegantly designed bedrooms and a charming nook, currently used as a playroom, which overlooks the downstairs living room. An 18kW generator provides a versatile and powerful backup power solution, during a power outage. The outdoor amenities are equally impressive, featuring serene trails, a lavish in-ground swimming pool with an accompanying pool house, and multiple storage units. With just over 50 acres of privacy, this estate epitomizes refined country living, offering unparalleled luxury and tranquility. (id:49269)
RE/MAX Hallmark Chay Realty Brokerage
9 Anne Street
Penetanguishene, Ontario
Discover your dream home on a private double lot, just a short stroll from Penetang Harbour and Rotary Park! This home is an entertainer's paradise, boasting a massive in-ground pool and ample space for gatherings. Step into the spacious living and dining area, featuring elegant hardwood floors, a cozy fireplace, and a large picture window that invites natural light. The eat-in kitchen offers convenient deck access, perfect for outdoor dining and relaxation in your private fenced yard. FEATURES: 3 bedrooms on the main floor, 2 additional bedrooms in the expansive walk-up finished basement with in-law capacity, and efficient radiant heating - natural gas heat exchanger. Bring your vision to life in this solid brick home and enjoy endless possibilities for entertainment and family living! (id:49269)
RE/MAX Crosstown Realty Inc. Brokerage
163 Bonnell Road
Bracebridge, Ontario
This beautifully kept waterfront, year round home/cottage has 124' direct view of Muskoka River on a park-like setting and a short paddle to the well-known High Falls, Sportsplex, hospital, cross-country skiing, mountain biking, Bracebridge airport and more. This home features so many updates done in 2021 including steel roof (2021) with 50 years transferrable warranty, septic bed(2021), paved driveway (2023), windows and patio door east side of main floor (2021), water treatment ,Carbon and tannin filters UV bacteria light and Reverse Osmosis drinking water, central AC, propane stove, on-demand water heater owned, a cozy bunkie with electricity also another bonus bunkie near the water, a beautiful sunroom with the view of the river off of the Muskoka room with cathedral ceiling, primary room with a huge dressing room, an oversized deck/patio over looking the river and backyard, beautifully landscaped front gardens with perennials, totally move-in condition. (id:49269)
RE/MAX Professionals North
22 Providence Way Unit# Pw
Wasaga Beach, Ontario
Attention investors, first time buyers and recreational buyers! Welcome to your dream home in Wasaga Beach! Freshly painted and move-in ready townhome located in popular New England Village. This beautiful 3 bedroom, 3.5 bathroom townhome offers the perfect blend of comfort and convenience. Step inside to find a spacious living area with vaulted ceilings and an inviting loft overlooking the living room. Functional kitchen features stainless steel appliances and neutral cabinetry. Main floor primary boasts walk in closet, window seat and ensuite with shower and soaker tub. Second floor bedroom has full bathroom plus loft space suitable for office/sitting area. The fully finished basement features large bedroom, full bathroom, laundry, cold cellar and more living space! Ideal for a play area for kids or an entertainment zone. Enjoy the convenience of an attached garage with inside entry. Situated a short drive to the longest freshwater beach in the world, great restaurants and golf. Short commute to Barrie, Collingwood and the Blue Mountains. This townhome offers the best of beach living with the added comfort of a suburban lifestyle. Book your showing today! (id:49269)
Royal LePage Locations North (Collingwood)
Royal LePage Locations North (Collingwood Unit B) Brokerage
10 Geddes Street E
Clifford, Ontario
This one of a kind 2,200+ square foot home in Clifford is filled with potential and original charm. With its high ceilings and unique character, it's an excellent opportunity for someone with a vision to transform it. While it does require a bit of work, the solid structure and generous layout offer a great starting point. Inside you'll find 3 bedrooms with the potential to add two more on the main floor, or have space for a play room, or large office. The large 130ft x 117ft lot is a rare find and offers numerous opportunities for outdoor living. Recent updates to the property include a new garage roof in 2020, a new furnace in 2023, and a new house roof in 2017. Located on a quiet street, but still within walking distance to downtown shops, restaurants, and community amenities, this home is ideally situated. If you're searching for a project with character in a prime location, this home could be perfect for you. Lot 130ft x 117ft with Potential for severance. Also included is a 32ftx15ft detached garage. (id:49269)
Exp Realty
1097 Williamsburg Street
Kincardine, Ontario
Nestled on a serene dead-end street, this charming 4-level side split home with attached garage offers a perfect blend of comfort and versatility. Currently utilized as a primary residence with an integrated granny suite featuring a separate entrance, this property is ideal for multigenerational living or as an income generating space. With 3+1 bedrooms and 2 full bathrooms there is ample room for family and guests. The layout enhances privacy while fostering a cozy atmosphere. Enjoy the convenience of nearby walking trails and shopping, making daily errands and recreational activities accessible. The home boasts generous parking options ensuring that visitors and residence have plenty of space. Step outside to a large deck at the back, perfect for entertaining friends and family or simply enjoying quiet times outdoors. This property is a real gem for those seeking a peaceful yet convenient lifestyle. (id:49269)
RE/MAX Land Exchange Ltd Brokerage (Kincardine)
53 Glenmar Avenue
Chatham, Ontario
This is the one you have been waiting for. Executive Rancher 3 Bedroom 1.5 bath 2 Car Garage on .6 Acre Lot Open Concept Main Floor consists of Large Oak Kitchen, L/R with Fireplace, D/R, 3 Bedrooms and a 11x13 Main Bath. Access the Rear Yard through Patio Doors where you can enjoy Entertaining Family and Friends. The Lower Level of the Home has a Huge Family Room with FP that you could have a Media Area, and still have lots of room for a play area for the children as well. If you need extra storage for whatever, you won't be disappointed. Come see this Amazing Home where you can put your own touches to create your Forever Home. Property is being Sold As is. Seller has the right to decline or accept any and all offers. (id:49269)
RE/MAX Preferred Realty Ltd.
20 Neebig Avenue
Manitouwadge, Ontario
Move-In Ready Bungalow in Manitouwadge, ON Embrace the comfort of living in this charming 3-bedroom home in Manitouwadge, ON. Conveniently located close to the town centre, lakes, and Boreal forest trails, this home promises a tranquil yet convenient lifestyle. Soak in the natural light in the living room bay window or at the breakfast table overlooking the cute backyard. A separate laundry room in the basement with additional, unfinished living space awaits your personal touch. The backyard has a cozy back deck for bird watching and private parking for more than three cars adds to this home's appeal. Ready for immediate occupancy, this home awaits your creative touch to make it truly yours. Property being sold ""As Is, Where Is"". (id:49269)
RE/MAX Preferred Realty Ltd.
97 Windham Street
Simcoe, Ontario
97 WINDHAM STREET IS A FREEHOLD TOWNHOUSE THAT IS LESS THAN 5 YEARS OLD. NO CONDO FEES HERE!!! IT'S A COMPACT & MIGHTY TOWNHOUSE CLOSE TO ALL AMENITIES, SHOPPING AND PARKS. THE HOME FEATURES 2 BEDROOMS AND A FULL 4-PIECE BATHROOM. THE MAIN HULL OF THE HOME IS A CLASSIC KITCHEN & LIVING ROOM AREA SPACE WITH PATIO DOORS TO THE DECK OVERLOOKING THE BACKYARD. HEAD DOWNSTAIRS AND YOU WILL FIND A OPEN REC-ROOM AREA AWAITING YOUR FINISHING TOUCHES. THERE IS A LOT OF SPACE DOWN HERE. THE FRONT YARD HAS BEAUTIFUL GARDENS AND THERE IS AN ATTACHED 1-CAR GARAGE. THE BACKYARD IS DEEP AND OPEN. IT'S THE PERFECT SPOT TO ENJOY YOUR EVENING COFFEE OR TEA AND RELAX. IF YOU NEED A HOME IN SIMCOE WITH CENTRAL LOCATION TO EVERYTHING SIMCOE HAS TO OFFER THIS IS THE PLACE FOR YOU. BOOK YOUR VIEWING TODAY AND MAKE YOUR MOVE BEFORE THE WINTER COMES. (id:49269)
Royal LePage Trius Realty Brokerage
4052 Applewood Drive
Petrolia, Ontario
WELCOME TO 4052 APPLEWOOD DRIVE! THIS SPACIOUS RAISED RANCH MEETS ALL YOUR FAMILY'S NEEDS. THIS OPEN CONCEPT ENSURES AN EASY PLACE TO HOST & ENTERTAIN. THIS HOME FEATURES 5 BEDROOMS, 3 BATHROOMS, DEN, & A LARGE, FINISHED REC ROOM WITH GAS FIREPLACE. RECENT UPGRADES INCLUDE: CALIFORNIA SHUTTERS, PANTRY, & SHED. HOT WATER TANK IS A RENTAL. NOTHING TO DO BUT MOVE IN & ENJOY YOUR NEW HOME. CALL NOW TO BOOK YOUR PRIVATE SHOWING! (id:49269)
Exp Realty
305 Garfield Avenue
Petrolia, Ontario
Discover your dream home in the heart of Petrolia! This charming raised ranch, nestled on a spacious corner lot, offers everything a family could desire. Boasting 5 bedrooms and 2 bathrooms, including a cheater ensuite with a relaxing jet tub, this home is designed for comfort and convenience. The open and inviting living spaces are perfect for entertaining or enjoying cozy family moments. Step outside to a beautifully maintained, fully fenced yard featuring an above-ground pool, ideal for summer fun and outdoor gatherings. Additional amenities include an attached double car garage, providing ample storage and parking space. Located in a friendly neighbourhood, this home is close to schools, parks, and all the amenities that make Petrolia a wonderful place to live. Don’t miss your chance to own this perfect family retreat. (id:49269)
Exp Realty
75 Settlement Lane
Russell, Ontario
Welcome to this charming 5-bedroom, 2-bathroom bungalow nestled in the heart of Russell, Ontario. This inviting home boasts a spacious, open-concept kitchen and living room, perfect for entertaining and family gatherings. The kitchen features modern stainless steel appliances and a generous island, making meal preparation a delight. With ample space for everyone, this home offers a comfortable and functional layout. Conveniently located near a variety of amenities and several excellent schools, you'll enjoy the ease of access to all that Russell has to offer. Don’t miss the opportunity to make this lovely bungalow your new home! (id:49269)
RE/MAX Hallmark Realty Group
81276 Westmount Line
Ashfield-Colborne-Wawanosh, Ontario
SPECTACULAR COUNTRY SETTING! Only minutes from Goderich. Located in a sought after rural location on the outskirts of The Prettiest Town in Canada, Goderich, Ontario, along the shores of Lake Huron. This scenic mature treed & beautifully landscaped 1.05 Acre property offers plenty of enjoyment for the whole family. Impressive 2 Storey custom brick home (1997) with over 4400 sq. ft of finished living space w/ att'd garage, Impressive Det'd 24x30 garage w/ heated workshop, 2pc bath, upper loft storage. Exterior offers private patio areas, storage buildings. manicured gardens and peaceful settings. Lovely on ground pool & hot tub with wrap around decks & gazebo, This property is worthy of attention and boasts pride of ownership. Curb appeal draws you in from the moment your eyes capture the charming front porch set amongst a park like setting. Inside the front foyer you will admire the generous living space, charm, and character throughout. Country kitchen boasts plenty of oak cabinetry, drawers & pantry space, large sit up island w/ sink & dishwasher. Bright and spacious dining area for entertaining. Garden doors leading to decks, pools and hot tub. Side mudroom w/large closet + access to a convenient 2pc bath & laundry, and att'd garage w/ walkout to basement. Main floor Living room highlights a beautiful and unique stone wall & gas fireplace for ambience, hardwood floors, cathedral ceilings, view of upper level balcony. (id:49269)
K.j. Talbot Realty Inc Brokerage
30 North St
Egmondville, Ontario
Welcome to 30 North Street, home to one of the most family-friendly backyards in town. Located in the quaint village of Egmondville, this immaculate property offers something for everyone. Whether you're an empty nester looking for the perfect yard to entertain grandchildren or a family in need of main-floor living with a full basement and room to grow, this home caters to all buyers. Featuring 2+1 bedrooms, 2 1/2 baths, and main-floor laundry, the home boasts a solid Amish-built kitchen with beautiful maple cupboards. Numerous updates throughout make this home truly move-in ready. Lovingly maintained, it has seen a variety of upgrades over the years, including new decking, roof, bathrooms, flooring, accent walls, and a refinished lower level—ideal for extra guests or extended family. Now, let’s talk about the highlight of this property—its stunning backyard. Completely private, the outdoor space includes an oversized covered deck and a gorgeous in-ground saltwater heated pool, providing endless summer entertainment. Additional features include a pool shed and a 16x20 workshop/shed for storage or hobbies. The immaculate landscaping, complete with mature trees, a pond, and perennial gardens, adds to the serene atmosphere. This is your ultimate staycation spot—where you can relax and enjoy holidays right in your own backyard! (id:49269)
Royal LePage Heartland Realty (Seaforth) Brokerage
1b - 205 Van Kirk Drive
Brampton (Northwest Sandalwood Parkway), Ontario
Prime Opportunity To Own an Profitable Dry Cleaning Depot Operated by Experienced Professionals. Located in busy plaza & very busy street , Offering Significant Growth Potential. The Property Includes Spacious Office and Operational Areas, Along with Ample Outside parking. Located In a High Traffic Area with Lots of Shops Near. High Populated Postal Code Area, Making This a Great Opportunity to Run A Very Busy, Successful and Lucrative Dry Cleaning Business.Long Time Successfully Run Business. Leaving Due To Retirement. Sales Can Be Satisfied By The Buyer, Seller May Provide The Receipts, At The Time Of Offer. Seller Willing To Train. **** EXTRAS **** Long Lease. Be Your Own Boss Employee Works Only 10 Hours Weekly. Lower Rent- Only $2677(Includes Tmi & Hst) Good Sale- (40% Alteration )-(60% Dry Cleaning.)Hydro 150 Approx Monthly. (id:49269)
Homelife Superstars Real Estate Limited
599 Cumberland Avenue
Burlington (Roseland), Ontario
Beautifully updated family home in S Burlington, where classic charm meets modern convenience. Walk to schools, parks & amenities w easy access to hwys and transit. This property sits on an oversized lot and features a unique detached garage/barn w 2nd story endless potential to convert into an office, in-law suite, workshop or studio. Inside, find loads of character, charm and updated details in keeping with original character of the home. A grand foyer with soaring ceilings and abundant natural light welcomes you. The main floor showcases hardwood & ceramic tile, a spacious eat-in kitchen w granite counters, built-in fridge, SS appliances & custom cabinetry. The adjacent butlers pantry/library offers built-in cabinetry & bar area. A large dining room and family room with a fireplace provide ample space for gatherings. Upstairs, find hardwood floors and skylight(23) plus vaulted ceilings in upstairs hall and bedrooms. The generous primary suite feat bay window & spa-inspired updated ensuite w freestanding tub, double vanity & glass shower. 3 additional bedrooms & full bathroom complete this level. The fully finished LL, updated with luxury vinyl flooring (24), incl pot lights & rec room. Recent upgrades include high-end vinyl windows (2023/2024), a new front door (2024), a beautiful new front porch railing, elegant new back french doors, a new powder room (2024), and eavestroughs/downspouts on the barn (2023). This home combines character, charm, and limitless potential. (36760792) The backyard features a fenced area with a patio, pergola & easy access to the barn/garage. UPDATES: high-end vinyl windows (23/24), front door (24), powder room (24), eavestroughs/downspouts on the barn (23). This home combines character, charm, and limitless potential. (31619002) (id:49269)
Royal LePage Burloak Real Estate Services
1275 Dot Avenue
Windsor, Ontario
WELCOME TO 1215 DOT STREET, A CHARMING BRICK HOME NESTLED ON A QUIET FAMILY-FRIENDLY STREET IN A DESIRABLE AREA. FEATURING 2 BEDROOMS, 1 LIVING ROOM, 1, LARGE HALL, FULLY FINISHED BASEMENT with ADDITIONAL TWO ROOMS w/newer vinyl flooring, Two KITCHEN & Two BATH, GRADE ENTRANCE FOR INLAW SUIT including APPLIANCES. FULLY FENCED AND MANICURED BACKYARD. (id:49269)
Deerbrook Realty Inc. - 175
196 - 7181 Yonge Street
Markham (Thornhill), Ontario
Multi-Complex with an indoor shopping mall, this beautiful unit is ideal for a jewelry store, Rogers, Fido, Phone company kiosk, computer store, coffee shop, clothing and accessories, phone company and any retails. Monthly, Maintenance fee $320. .Store is including and all shelves, a cash register monitoring system, glasses, designed shelves Open concept... Key turn operation. be great for this mall or retail store, as this unit is surrounded by hotels and approximately 1200 residential condominium units. There is a supermarket nearby, with great exposure from the hallway. There is ample underground parking space for tenants and visitors. Must see it **** EXTRAS **** Easy Showing, All Measurements & Taxes verified by Buyer/Buyer agent. Attach Sch B & form 801 (id:49269)
Homelife/bayview Realty Inc.
155 Albert Street
Meaford, Ontario
Fantastic 3 bedroom, 2 bath home located on a quiet street in the heart of Meaford. Walk to downtown shops, restaurants, park and beach along Meaford's beautiful waterfront. This lovingly maintained home has been freshly painted throughout and features a convenient enclosed front porch, inviting living room for entertaining family/friends, spacious eat-in kitchen, walk-out to large deck with remote control awning, main floor laundry and primary bedroom with walk-in closet. The finished basement offers in-law capability with a large family room, recently added kitchenette, bedroom, updated 3 piece bathroom with new shower and workshop. Relax and unwind in the private backyard with large deck and secluded hot tub area. Forced air heat and central air. Carport with oversized door to allow ease of access to the backyard. A perfect home for a young family, retirees or weekend get-away retreat! Just a 20 minute drive to Owen Sound and 25 minutes to skiing and the Village at Blue Mountain. This home shows really well and is move-in ready! If considering this property as an investment please note that the current Seller is willing to stay on as a rental tenant for 12 months+. (id:49269)
Royal LePage Locations North (Collingwood)
Royal LePage Locations North (Collingwood Unit B) Brokerage
84 Poyntz Street
Penetanguishene, Ontario
Step into the blend of past and present at 84 Poyntz Street! This 3-bedroom, 2-bathroom century home boasts a stunning new kitchen and fresh flooring. Relax on the inviting front porch or in any of the sun-filled rooms, and savor the pretty views this deep corner lot offers. Seasonal waterfront views and excellent neighbours! This lot is large enough to build a dream garage and still have room for gardens, backyard fires, games and entertainment space. Ideally located close to schools and small-town amenities, this property combines the tranquility of yesteryears with today's conveniences. A short stroll to historic Penetanguishene's lovely waterfront and beautiful downtown, close to trails, golf course, marinas. Don't miss out on making this unique and lovingly updated house your new home. (id:49269)
RE/MAX Hallmark Chay Realty
799 Daintry Crescent
Cobourg, Ontario
Welcome to this charming 3-bedroom home, perfectly situated near schools, parks, and shopping. Ideal for entertaining, the formal living and dining rooms offer elegant spaces for gatherings. The bright and open kitchen has been thoughtfully renovated and seamlessly flows into the family room, where you'll find a cozy gas fireplace and direct access to the private backyard perfect for both relaxation and play. The lower level is a true bonus, featuring a versatile rec room, a soothing sauna, a convenient shower, laundry facilities, and a workshop for all your hobbies. The gas fireplace not only adds warmth but also serves as an efficient supplementary heating source. Enjoy the serene privacy of the beautifully maintained backyard, a peaceful retreat for outdoor enjoyment. This home has been lovingly cared for and is truly a pleasure to experience. (id:49269)
RE/MAX Lakeshore Realty Inc.
333b Pine Hill Road
Kemptville, Ontario
Welcome to 333B Pine Hill Rd.This beautifully constructed 2 storey semi-detached home features an open concept main floor. Bright kitchen feat quartz counters,SS appliances,& functional island overlooking the dining area.Spacious living room w/vaulted ceiling creates a bright airy space perfect for gatherings.Main floor laundry & powder rm complete main floor.2nd level features spacious primary bedroom,ensuite w/walk in shower & walk in closet.2 add't bdrms & full bath finish the 2nd level.Finished basement feat. a large family room & ample storage.Laminate & tile flooring throughout.Oversized single car garage with 12' door.A short walk to downtown Kemptville,schools & parks makes this home an ideal location.HST incl in purchase price,rebate to builder.24 hr irrevocable on all offers as per form 244.Pics/VT of similar model,finishes will vary.Some photos have been virtually stage,floor plans are generated from Matterport of 333A.LOT FRESHLY TOPSOILED & SEEDED,PAVED DRIVE,NATURAL GAS! (id:49269)
Innovation Realty Ltd.
84 Poyntz Street
Penetanguishene, Ontario
Step into the blend of past and present at 84 Poyntz Street! This 3-bedroom, 2-bathroom century home boasts a stunning new kitchen and fresh flooring. Relax on the inviting front porch or in any of the sun-filled rooms, and savor the pretty views this deep corner lot offers. Seasonal waterfront views and excellent neighbours! This lot is large enough to build a dream garage and still have room for gardens, backyard fires, games and entertainment space. Ideally located close to schools and small-town amenities, this property combines the tranquility of yesteryears with today's conveniences. A short stroll to historic Penetanguishene's lovely waterfront and beautiful downtown, close to trails, golf course, marinas. Don't miss out on making this unique and lovingly updated house your new home. (id:49269)
RE/MAX Hallmark Chay Realty Brokerage
94 42nd Street S
Wasaga Beach, Ontario
Top 5 Reasons You Will Love This Home: 1) Stunning, custom-built bungalow offering expansive living with three bedrooms plus an office, showcasing a beautiful stone and brick exterior and located just minutes from the beach in a tranquil, mature neighbourhood ideal for families 2) Upon entering, you’ll be captivated by the soaring 16’ cathedral ceilings, the open-concept layout bathed in natural light from large windows, elegant hickory hardwood flooring, abundant pot lighting, and a charming Italian marble double-sided wood fireplace 3) Dream kitchen, featuring high-end appliances including a ZLINE gas stove, a massive custom island with a stunning quartz countertop with generous seating, creating a perfect space that caters to any occasion 4) Enjoy the seamless flow between indoor and outdoor living with two French door walkouts from the dining room to a covered deck 5) Spacious primary bedroom presenting a stunning ensuite, a walk-in closet, cathedral ceilings, and a private walkout to the rear covered porch, creating a perfect retreat within your home. Age 2. Visit our website for more detailed information. (id:49269)
Faris Team Real Estate Brokerage
26 Algonquin Trail
Wasaga Beach, Ontario
Discover the perfect blend of tranquillity & comfort at 26 Algonquin Trail in the picturesque Wasaga CountryLife Resort. Nestled on the most sought-after cul-de-sac in the park you’ll find peace & serenity with direct access to the spring-fed Lake Wasaga & lush forest right across the road. This thoughtfully designed 1.5-storey Muskoka model is perfect for those seeking a cozy cottage escape or a comfortable residence. Boasting 3 bdrms & 2 full baths, the property also features a unique 220 sqft loft area, providing a versatile space that can be tailored to your lifestyle. Step inside & enjoy the luxury of hardwood floors throughout, complemented by a chef’s kitchen equipped with stainless steel GE appliances, granite countertops & backspash. The bathrooms also feature granite counters & vessel sinks, showcasing the attention to detail that permeates this home. Enjoy outdoor life on the stamped concrete patios & walkways, or entertain guests in the 3-season sunroom with a breathtaking view overlooking the lake. The property includes an 8’x12’ shed on a concrete pad with electrical connections, perfect for additional storage or workshop. Equipped with a 200 AMP electrical system, this home includes an exterior RV power outlet & a driveway that accommodates 4 or more vehicles. Storage will never be an issue, thanks to an extra-high crawl space, a large walk-in closet in the loft, & additional above-grade storage with hardwood floors & lighting. Enjoy endless fun & relaxation right in your backyard with access to 4 heated outdoor pools & 1 indoor pool. Year-round entertainment awaits with picturesque lakes, a splash pad, basketball courts, volleyball courts, tennis & pickleball courts, a soccer field, a playground, & a mini-golf course. This charming property offers everything you need for a relaxing lifestyle. Whether you’re searching for a cottage retreat or a year-round home, this is the place you’ve been dreaming of! A place where every day feels like a vacation. (id:49269)
Keller Williams Experience Realty Brokerage
97 Francis Street
Hamilton, Ontario
Discover the allure of this charming home, nestled in a quiet neighborhood. This boasting 3 bedrooms and 2 bathrooms, offers a comforting open space all throughout. As you walk up to the front door, you are welcomed by an inviting front porch great for enjoying the morning coffee or basking in the eveing breeze. The main level exudes comfort with a cozy living room featuring high glass window exposing wonderful sunlight all year round. A spacious dining setting seperating from the kitchen area creating a perfect space for family meals and gatherings. Comleting the main level is a kitchen into a walk out door to an open deck. Embracing the tranquility of the outdoors with matured trees adorning the property, creating a serene and picturesque setting. The basement extends a versatile space ideal for entertaining guest including a 3 piece bathroom for an added convienience. Moving upstairs reveals three laminate floored bedrooms featuring some contrast wall along with four-piece bath for relaxation. This home presents an opportunity not to be missed for those looking to embrace the vibrant lifestyle that a prime location near amenities has to offer, (id:49269)
Royal LePage Meadowtowne Realty Inc.
31 Brookside Lane Lane
Tillsonburg, Ontario
WELCOME HOME!! Built by Hayhoe Performance Homes, this is the 'Bentridge' model. Enter the front entrance double doors to an open spacious 2 storey foyer! This large Two Storey home features 4 bedrooms + cozy nook for reading/play area or home office space as well as 4-piece bath. The master bedroom features large master ensuite with separate jetted tub & shower and 2 walk-in closets. The main floor boasts 9' ceilings. The spacious custom kitchen has a breakfast nook with sliding patio doors and large windows. There is separate dining room open to the living room framed with floor to ceiling decorative columns and a separate great room and 2-piece bath. Ample storage throughout this home. The attached 2 car garage has auto door openers and bump-out to store all your outdoor or indoor extras. Home features central air, HRV system, all stainless steel appliances included, built in dishwasher and OTR Microwave, Basement walls insulated from floor to ceiling with rough in bath. Taxes $4879.69 2023. measurements approx. (id:49269)
RE/MAX A-B Realty Ltd Brokerage
90 Rogers Avenue
Long Point, Ontario
Welcome to your perfect getaway at Long Point's popular Old Cut! This delightful boat house offers the ideal blend of comfort and convenience, nestled in a prime location just steps away from the renowned Chip Ship and Old Cut Dairy Bar. The boat slip, measuring 22.5ft by 9ft, provides ample space for your aquatic adventures on Long Point's inner bay, where you can bask in the serene beauty of spring, summer, and fall. The upper level features a cozy living room, a well-equipped kitchen, and a 2-piece bathroom, with a hot water shower conveniently located where you keep your boat. Enjoy the two decks: the lower deck is screened in to allow you to enjoy campfires without pesky bugs, while the top deck is perfect for soaking up the sun and taking in the breathtaking scenery. The property also boasts a durable steel roof for longevity and low maintenance. Situated on leased land, this boat house provides an affordable way to own a piece of paradise, and it comes fully furnished, ready for you to move in and start enjoying your new retreat immediately. This boat house is also perfect for renting out as an Airbnb, with a current rental rate of $160 per night. Whether you're looking for a tranquil escape, a vibrant summer haven, or an income-generating property, this boat house offers it all. Don't miss out on the chance to own this gem in one of Long Point's most sought-after locations! (id:49269)
Century 21 Heritage House Ltd Brokerage
Gale Group Realty Brokerage Ltd
768 Melville Road
Prince Edward County (Hillier), Ontario
If you are looking for a bucolic County getaway with a sublime level of privacy, this may just be your spot! Only 15 minutes to Wellington and 25 to Picton. Lots of local wineries, boat launch and Wellington Beach! This spacious 5 bedroom farm home is the perfect family home or getaway with tons of room for yourself and your guests! Above ground salt water pool, sauna, sheds/barn, manicured lawns, fenced area for pets, 2 garages, propane stove in family room and so much more!!! Paved driveway! Wood flooring, laminate and ceramic flooring! This is a sun filled bright home. Gorgeous eat in kitchen, with wood burning fireplace! Granite counters. Custom kitchen. Ground source heat pump.Home built in 1990 and had an addition a few years later. 90 of the 130 acres is worked by a local farmer and the rest is manicured trails for your daily walks. It's not just all of this that makes this home special, it's the great feeling that comes over you when you drive down that driveway. It's home. **** EXTRAS **** Geothermal Heating! 2 good wells. Motorcycle/toy/small car garage. (id:49269)
Real Estate Homeward
415 Morrison Road
Oakville (Eastlake), Ontario
Spectacular 2009 Year Built Custom Home With 3-Car Garage And Circle Drive Way. All Fenced and Gated, It Boasts Almost 9,000 Sq ft Of Finished Living Space, 5600 Sq ft Above Grade, On 119' X 181' Huge Lot Over 1/2 Acre. Grand 2-Storey Foyer With Detailed Intricate Custom Millwork And 2-Story-High Great Rm With Floor-To-Ceiling Stone Gas Fireplace. Highly Functional Floor Plan. Main Floor Features 10'Ceilings. Spacious and Sunshine Filled Whole house. Built-In Speakers T/Out. Gourmet Eat-In Kitchen W/Wolf, Bosch, Sub-Zero. 4+1 Bedrooms With Ensuites. Fully Loaded Lower Level W/Rec Rm, Theatre, Exercise Rm, Nanny Suite. Main Level Office With Additional Den On 2nd Level. Heated Marble Floor Throughout All Levels. In-Ground Saltwater Pool with Waterfall. Beautiful Landscaping. Located In Coveted Morrison Community, Walk To St. Mildred's & Linbrook School !Incredible Home, Must See. A true gem not to be missed! Pictures Shown were Taken When Home Staged. (id:49269)
Homelife Landmark Realty Inc.


