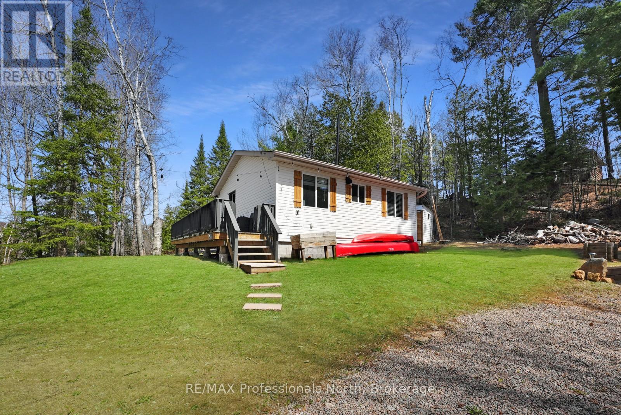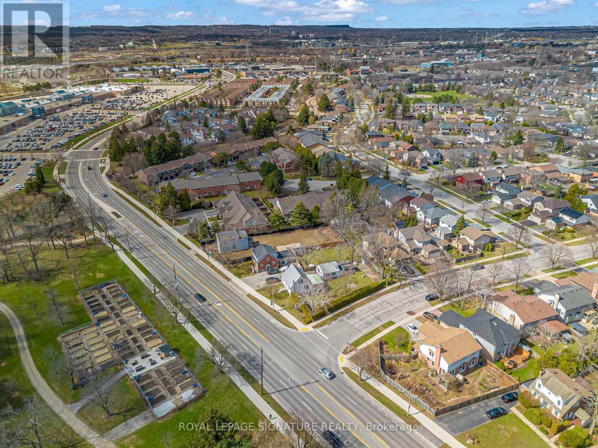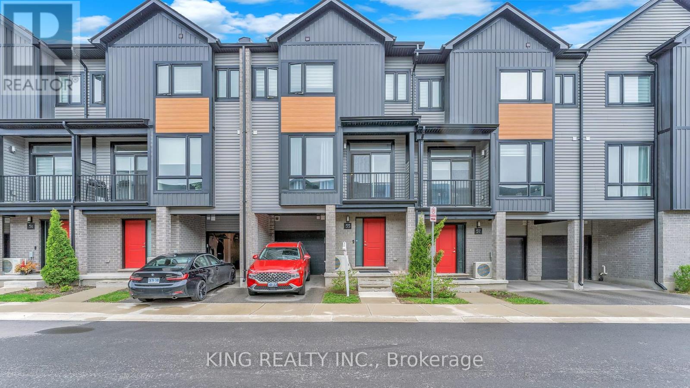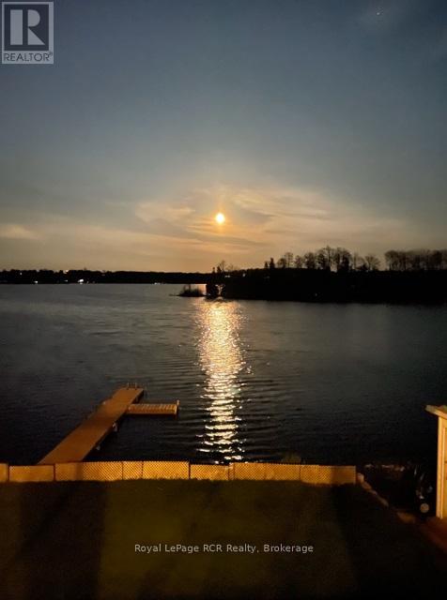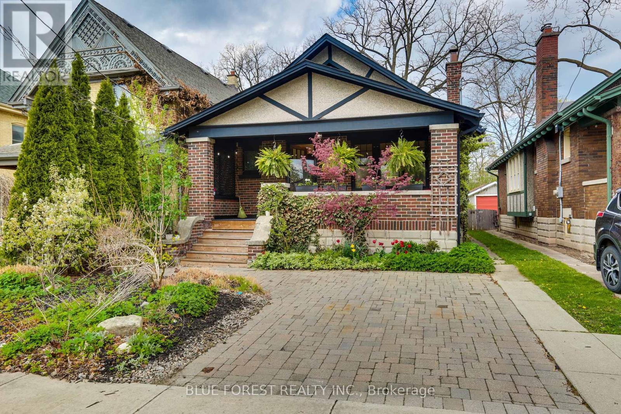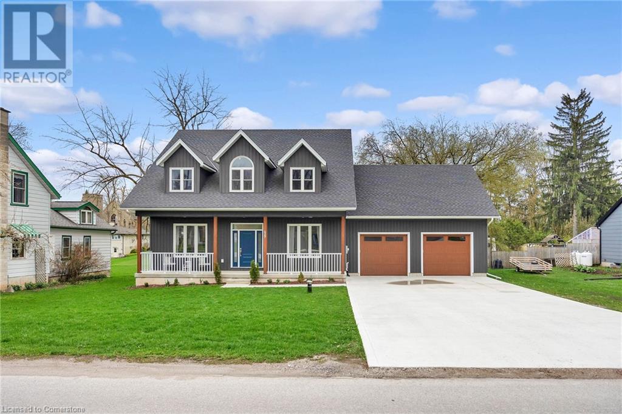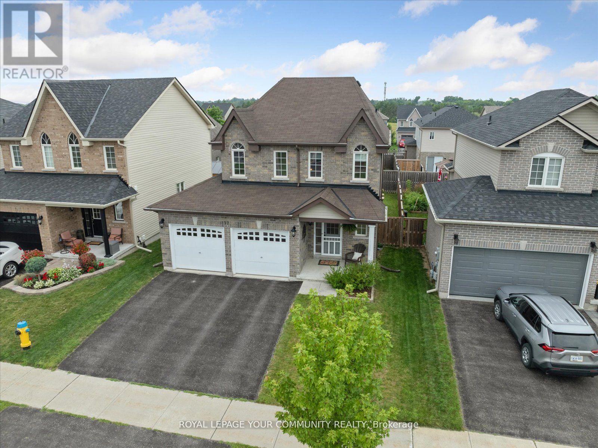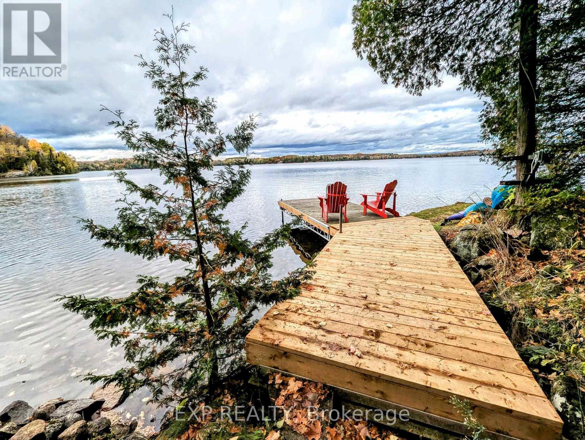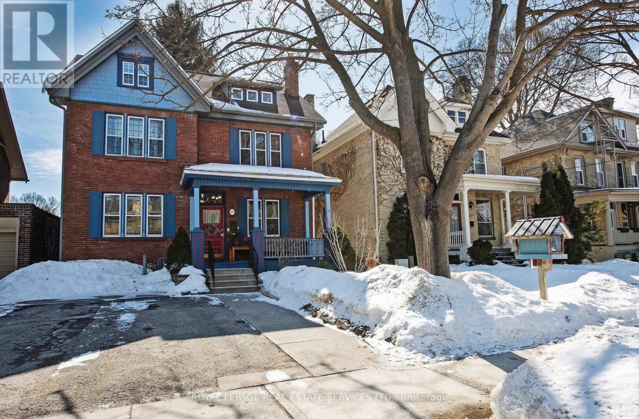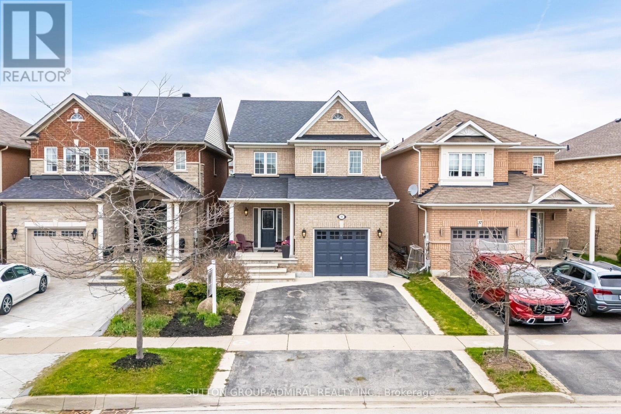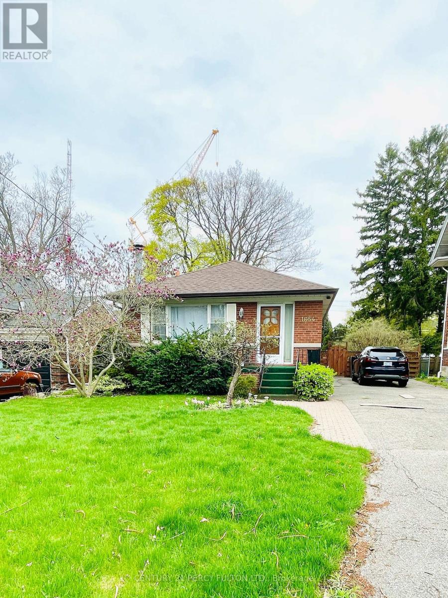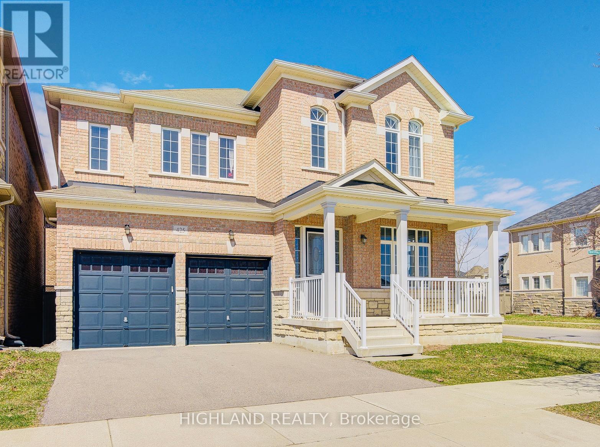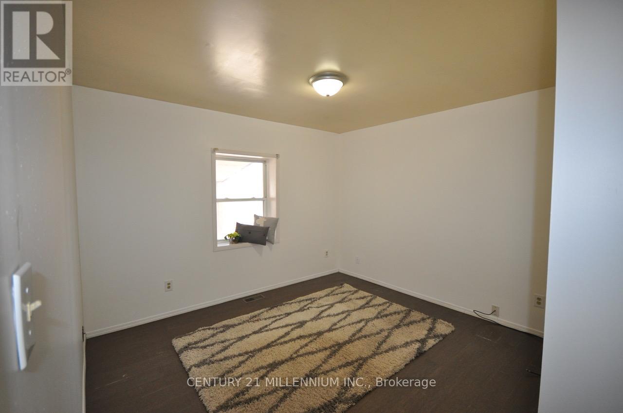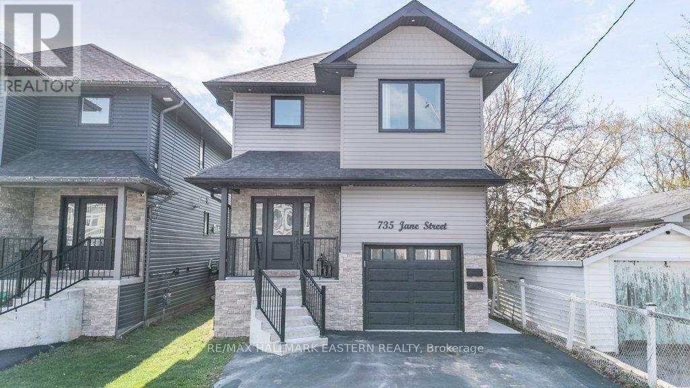1 Shady Glen Crescent
Caledon (Bolton East), Ontario
Welcome to 1 Shady Glen Cres. Located in the High desirable South Hill Community of Bolton, this beautiful detached bungalow is situated on a gorgeous corner lot and features tons of space on the main floor including 3 bedrooms, 2 full bathrooms, laundry room, separate living and dining areas plus a large eat in kitchen with a pantry and walkout to deck with a fully fenced backyard. Thats not all- this home also features a Completely finished basement with above grade windows that offers tons of natural sunlight plus 2 additional bedrooms, 1 full bathroom, laundry room and a large kitchen. Close to shopping, schools, beautiful parks and other great amenities, this is the house you want to call home! Be sure to check out the virtual tour link for additional photos and compete walkthrough of the home. (id:49269)
RE/MAX Premier Inc.
1419 Clement Lake Road
Highlands East (Monmouth), Ontario
This newly renovated, move-in ready four-season home or cottage offers a peaceful and private setting backing onto protected wetlands. Located just a short walk from public access to beautiful Clement Lake, you'll enjoy the benefits of lake life without the waterfront price. Set on a year-round municipal road and only minutes from Wilberforce for groceries, a community/recreation centre, school, gas, and more. With 1-bedroom and additional sleeping accommodations for guests in the 10'x10' bunkie, 1-bath this property is a great option for full-time living or weekend escapes. Inside, the home features fresh updates throughout, including a new electrical panel with an easy generator hookup switch for peace of mind. Outside, you'll find a 12' x 20' accessory building ideal for Yoga Studio/Office Space, a workshop, or converting back to a garage, and a wood-fired hot tub perfect for unwinding after a day outdoors. A private, natural setting and low-maintenance size make this property a standout for those looking to simplify and enjoy cottage country in every season. (id:49269)
RE/MAX Professionals North
749 Maple Avenue
Burlington (Brant), Ontario
Attention Builders, Developers, and Investors! Just steps from Mapleview Mall and a nearby park, only three minutes to Joseph Brant Hospital, and within walking distance to the Burlington waterfront and the popular Lakeshore Road dining district, the location offers unmatched lifestyle appeal and convenience. With immediate access to major highways, this site is ideal for a wide range of development possibilities whether you envision townhomes, senior residences, or a mid-rise condo or rental purpose-built apartment. Opportunities like this are few and far between. (id:49269)
Royal LePage Signature Realty
759 Maple Avenue
Burlington (Brant), Ontario
Attention Builders, Developers, and Investors! Just steps from Mapleview Mall and a nearby park, only three minutes to Joseph Brant Hospital, and within walking distance to the Burlington waterfront and the popular Lakeshore Road dining district, the location offers unmatched lifestyle appeal and convenience. With immediate access to major highways, this site is ideal for a wide range of development possibilities whether you envision townhomes, senior residences, or a mid-rise condo or rental purpose-built apartment. Opportunities like this are few and far between. The property is zoned RM2 and has already received approval for the development of a townhouse condominium. (id:49269)
Royal LePage Signature Realty
755 Maple Avenue
Burlington (Brant), Ontario
Attention Builders, Developers, and Investors! Just steps from Mapleview Mall and a nearby park, only three minutes to Joseph Brant Hospital, and within walking distance to the Burlington waterfront and the popular Lakeshore Road dining district, the location offers unmatched lifestyle appeal and convenience. With immediate access to major highways, this site is ideal for a wide range of development possibilities whether you envision townhomes, senior residences, or a mid-rise condo or rental purpose-built apartment. Opportunities like this are few and far between. (id:49269)
Royal LePage Signature Realty
55 - 819 Kleinburg Drive
London North (North B), Ontario
This modern 3-level townhouse offers 1,589 sq ft of living space with 3 spacious bedrooms, each with its own bathroom, plus 2 full and 2 half bathrooms. It features a single-car garage with inside entry, quartz countertops, and wood flooring. The second floor has an open-concept kitchen and living room. The primary bedroom includes a private ensuite bathroom. Located in North London, it's close to all amenities including Masonville Mall, Western University, University Hospital, YMCA, and top-rated schools. (id:49269)
King Realty Inc.
48 Island View Drive N
South Bruce Peninsula, Ontario
Morning Coffee on the water front deck watching the sunrise The peaceful tranquility of Chelsey Lake in the morning will set the mood for the day. You, the Kids, the grandkids will love swimming, fishing and boating off your own private dock. There is the detached waterside storage shed with plenty of room for the toys. There is tons of morning and afternoon sunshine to enjoy on the deck or go for a walk and meet the amazing neighbours. There have been numerous updates recently including new windows, newer deck with glass railing, dock, 4 season sunroom reno, BBQ hookup, water pump and foot valves along with new brickwork facing the lake and updated landscaping with fully fenced yard. The south side sunroom offers full lake views and quiet TV room for naps. At night enjoy the sound of the loons star watching in this Dark Sky community around the lakeside camp fire. This 3 bedroom, 1500 sq ft 4 season home has all the boxes ticked offering 2-3 Pc bathrooms 4 good sized bedrooms and office with main floor primary. sunroom. The open concept kitchen and dining area features a walkout to the sunroom and waterside deck. Enjoy the ambiance of the propane fireplace in the lower level family room with stamped concrete covered patio. The updated flooring throughout is easy to clean. Members of the Chesley lake cottager association are offered dining room restaurant at Chesley lake camp and sand beach with free boat launch. (id:49269)
Royal LePage Rcr Realty
401 Surrey Drive
North Bay (Airport), Ontario
Timeless Airport Hill Beauty on an Oversized Lot! Welcome to 401 Surrey Drive, a rare opportunity to own a beautifully maintained family home in the highly sought-after Airport Hill neighborhood. Situated on a supersized 105' x 156' lot, this classic gem has been lovingly cared for by its current owners and offers a stunning private backyard oasis. Step outside to enjoy the above-ground pool, expansive deck and patio with multiple seating areas, and a charming poolside cabana. The attached double garage provides convenience and ample storage. Inside, the traditional center hall floorplan features gleaming hardwood floors throughout the main and upper levels. The main floor boasts a bright living and dining room with patio door access to the backyard, a cozy family room/den, a stylish eat-in kitchen with access to the garage and yard, and a convenient 2-piece powder room. Upstairs, you'll find four spacious bedrooms including a primary suite with a walk-in closet and private 2-piece ensuite, plus a full 4-piece family bath. The fully finished basement offers even more living space with a warm and inviting rec room, an updated 3-piece bathroom, a dedicated workout area, and a generous laundry/utility room. Perfect for those seeking an updated, move-in ready home on a spectacular lot in a prime location, this Airport Hill beauty is not to be missed! (id:49269)
Royal LePage Northern Life Realty
293 Osprey Crescent
Callander, Ontario
Spacious 4-Bedroom Family Home Backing onto Wooded Area. Welcome to this beautifully maintained 4-bedroom, 2-bathroom home in one of the area's most sought-after family neighbourhoods, just down the road from Osprey Links Golf Course and close to beaches, boat launches, a splash pad, and all essential amenities. The main level welcomes you with a large, bright foyer and a spacious recreation room with a walk-out slider to the backyard perfect for play, relaxation, or a home office. Upstairs, the second level features an inviting open-concept great room combining the kitchen, dining, and family room. This space is ideal for entertaining, with sliding doors that lead to a deck overlooking a private, wooded backdrop perfect for summer BBQs and peaceful evenings. All bedrooms are generously sized, offering plenty of space for a growing family. The covered, landscaped front porch is a charming spot to enjoy your morning coffee and watch the neighbourhood come to life. With thoughtful design, ample space, and a premium location, this home offers the perfect balance of comfort and lifestyle for your family. (id:49269)
RE/MAX Crown Realty (1989) Inc
2007 Snow Valley Road
Springwater (Snow Valley), Ontario
Great investment opportunity! Welcome to 2007 Snow Valley Road, a charming 3 bedroom bungalow with a finished basement featuring 2 additional bedrooms. Situated on an expansive half-acre lot, this property offers both space and convenience. Just a 2 minute drive to Snow Valley Resort and less than 15 minutes to the heart of Barrie. It's perfect for families, outdoor enthusiasts or savvy investors. **EXTRAS** Roof done in 2023 (id:49269)
Royal LePage Your Community Realty
46 Muir Drive
Barrie (Ardagh), Ontario
Quality. Luxury. Beauty. Privacy. You can have it all at 46 Muir Dr! Nestled in the heart of the prestigious Ardagh Bluffs community in Barrie, 46 Muir is a rare gem with no neighbours to the front or rear of the property. Locatedon a quiet cul-de-sac, this centrally located home has over 500 acres of forested trails literally in its backyard, yet it is still close to amenities and Hwy 400. Ample space to spread out with 2600 sq ft of finished, above ground living space, and over 1000 additional sq ft in the basement. The spacious main floor gives way to several entertaining spaces, including a large eat-in kitchen/ breakfast nook, and a formal dining room. The versatile main floor den can be used as a home office, library, or even converted to a 5th bedroom if required. Need even more space? The expansive basement, currently holds a finished recreation / lounge space, and an unfinished area used as storage. All big-ticket items have been upgraded within the last 10 years, including roof with 30-year shingles, 200 amp with service panel installed in the garage (ready for an electric vehicle charger), 100% new windows installed between 2022-2025, and a complete HVAC upgrade, with high efficiency gas furnace, A/C, heat recovery unit, humidifier, & UV system. Countless quality enhancements have been made to this home since 2013 including double-door front entrance, french doors leading to backyard, 3/4 inch Quebec redwood floors on main, stairs and handrails, kitchen completely renovated with waterfall island, all appliances upgraded throughout, and an in-ground sprinkler system installed for the front garden. Little touches like towel warmers in the upstairs bathrooms, custom vent covers, and uniform baseboards throughout the property set this home apart. Outside, the West-facing backyard delivers never ending sunsets that can be experienced from the 5-person hot tub, in-ground pool, or while lounging on the patio. Come, experience Barrie living at its finest. (id:49269)
Trust Realty Group
32 Bruce Street
London South (South F), Ontario
Welcome to Wortley Village, consistently voted one of the best neighborhoods in Canada to live in. This 3 bedroom home has been lovingly cared for and maintains much of its original charm. Originally a shared drive home, a parking pad was added recently for additional parking. Imagine yourself on the large covered front porch with southern exposure. Enter through the solid wooden front door into the foyer and take note of the character pieces hardwood, floors, windows and trim. This leads right into the spacious dining area. Next is the kitchen, which is cute, cozy and functional. There are three bedrooms on the main level that are all of a good size with windows and closets and of course, the 4 piece bathroom. The rear yard is fully fenced, has a shed for storage and plenty of space for backyard bbqs or just relaxing. There is a separate entrance to the lower level that remains unfinished but it has high ceilings and is dry need more living space, you've got it. Just a short walk to Wortley Village and all that it has to offer! (id:49269)
Blue Forest Realty Inc.
1721 Greenwood Road
Laurentian Valley, Ontario
Discover the charm of this lovely 3-bedroom, 2-bathroom home nestled in the beautiful Laurentian Valley Township. Imagine settling into a life of comfort and ease in this peaceful setting. This home is ready for you to move in and features a backyard you're sure to appreciate, complete with an abundance of apple trees a delightful little orchard right outside your door!This property offers some nice updates and features, including a natural gas furnace, a new septic system installed in 2021, and a detached garage built on an insulated concrete slab. Inside, you'll find a welcoming kitchen with included appliances, making settling in a breeze. The main floor also features three bright bedrooms, a comfortable living room, an eating area, a wonderful kitchen, and a flexible back office space that could easily serve as a home office or a cozy den.Picture yourself unwinding on the back porch, enjoying the view of all the blossoming apple trees a truly peaceful spot. The insulated and wired detached garage is a fantastic bonus, offering a great space for hobbies or extra storage. This isn't just a house; it's a warm and inviting place to call home. Don't miss the chance to make it yours! (id:49269)
Royal LePage Edmonds & Associates
37 Rapids Road
Tweed (Hungerford (Twp)), Ontario
Experience the best of rural living at 37 Rapids Road! A landscaped stone walkway leads to the custom-built 2021 bungalow offering 3900 square feet of finished living space, 3+1 beds and 3 full baths. Hardwood flooring flows throughout the main level with an open dining, living and chefs kitchen complete with thoughtful details. Adjacent to that youll find the butlers pantry with a sink and rough-in for main level laundry providing ample storage. The primary bedroom includes an enviable ensuite and luxurious walk-in closet. Downstairs youll find a versatile bright basement featuring sealed concrete floors, a wet bar, laundry, bedroom and elegant bathroom. Keep this dream recreational space for yourself or transform it into an in-law suite. Its all in the details: This home is fully-spray foamed to boost energy efficiency, equipped with a full-home backup generator and EV charging. The landscaped property includes a 50-year warrantied Timbertech PVC deck directly off the dining room for Summer meals, plenty of patio space and a 1500 square foot heated, spray-foamed garage/workshop with 14' ceilings. Down the road from the Trans Canada Trail and surrounded by nature - a fantastic location for outdoor enthusiasts. Just 5 minutes to Tweed for all your daily amenities, and 20 minutes to either Hwy 401 or Hwy 7. (id:49269)
Century 21 Lanthorn Real Estate Ltd.
330 - 2336 Chevron Prince Path
Oshawa (Windfields), Ontario
Step into style with this stunning 4-bedroom, 3-bath end-unit townhome in a prime North Oshawa location! Bright, modern, and beautifully upgraded, this open-concept gem offers tons of natural light, spacious living, and sleek finishes throughout. Enjoy the best of convenience with quick access to Hwy 407, Durham College, Ontario Tech(UOIT), shopping, dining, and more. Perfect for first-time buyers, growing families,or savvy investors this one wont last long! POTL: 401/Monthly (id:49269)
Royal LePage Signature Realty
9 Harrison Court
Whitby (Pringle Creek), Ontario
Welcome to this beautifully maintained 3-bedroom, 2-bathroom home located in the sought-after Pringle Creek neighbourhood! Step inside to find hardwood flooring and California shutters throughout the main level, creating a warm and inviting atmosphere. The hardwood stairs, hardwood landing halfway up, and second-floor hardwood hallway with black metal spindles add elegance and continuity as you make your way upstairs. The spacious eat-in kitchen features ceramic tile flooring, an updated backsplash and sink, and stainless steel appliances perfect for family meals and entertaining. The bright living room showcases elegant French doors and a charming bay window, while the dining room offers direct walkout access to the deck, ideal for indoor-outdoor living. Upstairs, you'll find three generously sized bedrooms with closet space, offering comfort and privacy for the whole family. The main bathroom includes a luxurious 10-jet soaker tub, perfect for unwinding after a long day. The finished basement boasts a cozy rec room with a stunning floor-to-ceiling stone fireplace, a perfect spot to relax or host guests. Enjoy summer days in the private, fenced backyard, complete with an above-ground swimming pool for hours of fun. The interlock driveway and single-car garage add convenience and curb appeal. Both bathrooms have been tastefully updated, adding a modern touch throughout. Located in a vibrant, family-friendly community, this home is close to top-rated schools, parks, shopping, and all essential amenities. Don't miss this opportunity to live in one of Whitbys most desirable areas! ** This is a linked property.** (id:49269)
RE/MAX Rouge River Realty Ltd.
920 Percy Crescent
Kingston (City Southwest), Ontario
If you are wondering what makes this Henderson Place home so special, read on. Nestled in the much sought after Lakeland Acres neighbourhood you will discover this beautiful 3 bedroom 2 bath residence. The interlocking brick drive leads you up to the well cared for brick split level home featuring all new windows in 2021, new roof in 2020 and boasts hardwood floors. As you enter, enjoy the light-filled open foyer connecting to the office/den and inside entry to the garage. Walk up to your bright main living room that flows through to your dining room and custom kitchen. On the upper level you'll find 3 bedrooms and main bath, offering you a chance to unwind under the rainfall shower. Utilize the space in the lower level as your family or recreation/hobby room. As you step outside, relax on your large newer deck overlooking the lush perennial gardens and enjoy the privacy that the canopy of trees in this fully fenced backyard offer. Or walk down onto the interlock patio below to discover your dual garden shed. Located only steps away from Brodie Park, a short walk to the shores of Lake Ontario, and around the corner from a golf course and Lemoine Point. This friendly Community has it all. There is nothing to do but move in and enjoy your home. (id:49269)
RE/MAX Finest Realty Inc.
1203 - 900 Mount Pleasant Road
Toronto (Mount Pleasant West), Ontario
Welcome to the prestigious "Residences of 900 Mount Pleasant" where luxury, functionality and convenience come together in perfect harmony. This exceptional, builder-upgraded corner suite is truly one-of-a-kind. Thoughtfully designed, the spacious 2-bedroom + den layout features 2 full bathrooms and an open-concept floor plan ideal for comfortable urban living. Enjoy floor-to-ceiling windows that flood the space with natural light and offer panoramic north-facing views. Step out onto the over-sized balcony with double walkouts and a gas BBQ hookup, perfect for entertaining.The full-sized kitchen is a rare gem in newer developments, complete with an island breakfast bar, granite countertops, extended cabinetry, and stainless steel appliances. The adjacent den has been smartly opened up by the owner to expand the kitchen area and enhance flow and storage. The generous primary bedroom includes a 3-piece ensuite, a large walk-in closet, and its own walk-out to the balcony. Unmatched parking convenience with 3 parking spaces - a tandem spot for 2 vehicles plus an additional owned space. Value-Added Inclusions: Murphy bed in 2nd BR * Automatic blinds on west-facing windows * Drapes throughout * Dining room chandelier & table with 4 chairs * New track lighting in kitchen and den * Area rug in living room * TVs: den, 2nd bedroom (mounted), and primary bedroom (mounted) * Weber gas BBQ * Patio furniture: 2 tables & 2 chairs. Additional Highlights: Maintenance fees include: water, gas (including BBQ connection), Bell Fibe cable TV & internet (valued at $278.40/month). Steps to TTC, upcoming Eglinton LRT, Sherwood Park, Sunnybrook Hospital, Yonge Street shopping, restaurants, cafes, and more. Located in a well-managed building with high-quality amenities. This suite offers the perfect blend of upscale living and everyday convenience ideal for those who want it all. A rare opportunity in one of Midtown Toronto's most desirable addresses! (id:49269)
Royal LePage Real Estate Services Ltd.
126 - 164 Jenny Wren Way
Toronto (Hillcrest Village), Ontario
Fully Renovated 3-Bedroom Townhome in Hillcrest Village - Nearly 1900 Sq Ft! Welcome to 164 Jenny Wrenway, offering one of the largest layouts in the complex and beautifully renovated from top to bottom with quality finishes throughout. This stylish 3-bedroom, 3-bathroom condo townhome features nearly 1900 sq ft of thoughtfully designed living space in the heart of Hillcrest Village. Highlights include hardwood floors, a custom kitchen with ample storage, and a dramatic two-storey living room with cathedral ceilings. The spacious primary bedroom boasts a large walk-in closet, and the spa-like upstairs bathroom offers both a stand-up shower and a separate bathtub. All bedrooms feature modern roller shades for comfort and style. Recent upgrades include new windows throughout, a new patio door, and a new A/C unit, adding even more value to this move-in ready home. Enjoy your own private enclosed backyard, perfect for entertaining or relaxing. This well-managed complex also offers an outdoor pool, parkette, and plenty of visitor parking. Located in the top-ranked AY Jackson, Cliffwood PS, and Highland Junior school zone, and just minutes to Seneca College, shopping, parks, TTC, and major highways. Maintenance fees include Rogers high-speed internet and cable, water, roof, landscaping, and more - at lower rates than surrounding communities. A turnkey opportunity in a prime North York location don't miss it! (id:49269)
RE/MAX West Realty Inc.
11 Ennismore Place
Toronto (Don Valley Village), Ontario
Detached Home On A Family Friendly Cul De Sac. Entire Property Including Finished Basement for Lease. Open & Bright Living/Dining Room. 3 Decent Size Bedrooms With 3 Bathrooms Second Floor. Short Walk To Subway, TTC, Library, Hospital, Fairview Mall, T&T. Mins To 404 & 401 (id:49269)
Homelife Landmark Realty Inc.
410 - 816 Lansdowne Avenue
Toronto (Dovercourt-Wallace Emerson-Junction), Ontario
Welcome to #410 a thoughtfully designed Suite at Upside Down Condos. Step into the inviting entryway, offering convenient front hall storage and access to a well-appointed 4-piece bathroom. The modern eat-in kitchen is equipped with stainless steel appliances, sleek cabinetry, and a breakfast bar, all overlooking the open-concept living and dining area. The versatile den provides the perfect spot for a home office or an expanded dining space. The bright living room features a walkout to a private balcony. The spacious primary bedroom boasts a large window and a double closet for ample storage. Enjoy the convenience of nearby TTC, Bloor GO Station, and grocery stores, everything you need just steps from your door. (id:49269)
Royal LePage Signature Realty
6987 Main Street Street
Millbank, Ontario
Welcome to this beautiful 5-bedroom, 3-bathroom family home in the heart of Millbank, Ontario, a community where neighbors know your name and kids still ride their bikes until the streetlights come on. Built in 2021, this home blends modern comfort with that small-town warmth. Sunlight pours into the spacious living room, creating the perfect spot for family gatherings and quiet Sunday mornings. The custom Chervin kitchen features deep soft-close drawers, quartz countertops, and stainless steel appliances, designed for both everyday meals and special occasions. The main floor laundry room—a homeowner favourite—keeps life running smoothly, while the versatile toy room or fifth bedroom adapts as your family grows. Upstairs, the primary suite offers a walk-in closet and a spa-like ensuite with a large glass-tiled walk-in shower, and every bedroom is designed with large closets and windows that fill the space with golden morning light. The spacious basement provides endless possibilities for a rec room, home gym, or extra storage. Step outside to the backyard, where garden beds and a shed wait to be filled with springtime projects. This is more than just a house—it’s the kind of home where life slows down, memories are made, and your next chapter begins. (id:49269)
Real Broker Ontario Ltd.
11 - 158 Hawthorn Crescent
Georgian Bluffs, Ontario
Located In The Prestigious Cobble Beach Golf Community, This Fabulous 1226 SqFt Berner Built Bungalow "Aruba" End Unit Townhouse Has Everything You Have Been Looking For. The Bright Lower Level Has Three Windows And Offers Room To Grow With Potential For Additional Bedrooms, Family Room And A Full Roughed-In Bath. Loaded With Features And Upgrades, All You Have To Do Is Just Move In And Enjoy, No Grass/Garden Maintenance Or Snow Shovelling! Features Include...Two Covered Porches To Enjoy The View*Great Room Vaulted Ceilings*Georgian Bay View*Large Entertainer's Peninsula*Quartz Countertops*Engineered Hardwood Floors*Master Bedroom With 5 Piece Ensuite and Walk-In Closet*Two Car Garage And 4 Car Parking. Upgrades Include...Exquisite Wood Design Kitchen*Quartz Backsplash*Stainless Steel Appliances (Water Line To Fridge)*Undermount Lighting*Smooth Ceilings Throughout*Hunter Douglas Palm Beach Shutters*Light Fixtures*Bathroom Faucets*Tiled Guest Shower*Central Vac*Owned Gas Hot Water Heater*Owned Water Softener*Gas Line On Back Porch For BBQ. This Townhouse Is Also Pet And Smoke Free! Let's Not Forget About Cobble Beach Amenities...Golf Course, Private Beach Club With Two Firepits and Watercraft Racks, Outdoor Pool And Hot Tub, 260 Foot Day Dock, U.S. Open Style Tennis Courts, Bocce Ball Court, Beach Volley Ball Court, Fitness Facility, 14KM Of Walking Trails, 18KM Of Cross Country Ski/Snowshoe Trails, Golf Simulator, Driving Range, Restaurant, Patio & Spa. Truly This Is The Lifestyle You Have Been Looking For! (id:49269)
Century 21 In-Studio Realty Inc.
3880 Dundas Street
Thames Centre, Ontario
This stunning, well maintained, custom built 2044+ sqft rural property combines modern updates with timeless charm, offering 4+2 bedrooms and 3 bathrooms, including a large ensuite with jacuzzi tub. The home welcomes you with a new wrap-around concrete driveway, leading to a double car garage and a beautifully maintained exterior. Inside, the updated kitchen features granite countertops, perfect for culinary creations, while the main floor laundry adds convenience to your daily routine. The bathrooms have been thoughtfully renovated with contemporary finishes, and the fully finished basement provides additional living space for entertainment or guests.A new deck with sliding doors opens to an enclosed indoor/outdoor inground pool, creating a spectacular entertaining area that can be enjoyed 3 seasons. The cozy family room boasts a wood-burning stone fireplace, adding warmth and character, and new carpet enhances the stairs and family room for a fresh, updated feel. With a newer roof, windows, and doors, this home is move-in ready and truly unique.Located near major highways, this property is perfectly situated for easy access to London, Thamesford, Woodstock, Dorchester, and Ingersoll. This gorgeous home is an absolute show-stopper, offering the perfect blend of elegance and functionality. Its a must-see for anyone seeking a property that stands out from the rest. (id:49269)
Revel Realty Inc Brokerage
5 Bettina Avenue
Hamilton (Rosedale), Ontario
Welcome to this cozy and inviting 1.5 storey 3 Bedroom 2 Bathroom home in East Hamilton's family-friendly Rosedale neighbourhood. Offering over 2,200 square feet of total living space, this move-in ready home is located at the end of a quiet court. As you enter, you'll find a large walk-in front closet and an extremely spacious and brightly filled natural lit living room leading to the formal dining room. The eat-in kitchen is a wonderful place to entertain family and friends alike. It features nearly floor to ceiling windows and a walkout to your back porch. A full bathroom completes this level. Upstairs features another full bathroom and 2 bedrooms. The fully finished basement includes its own side entrance, plus a 3rd bedroom, large family room with gas fireplace, roomy laundry space and a workshop featuring storage space and cold cellar. The private, fully fenced backyard is a peaceful retreat with abundant trees and foliage surrounding, offering privacy from neighbours. Green thumbs can enjoy ample front and back garden space, including hydrangeas, a large lilac bush, annuals and multiple raised vegetable beds. Several seating areas, including a lower patio and covered back porch, allow you to enjoy the outdoors year-round. The property also has two large sheds, one of which is equipped with power. Well-maintained and updated, this home features refinished hardwood floors, kitchen and bathroom updates, lateral sewer clay line replacement (2024), new furnace and A/C (2023), waterproofing work complete with lifetime transferable warranty (2016), newer roof (2016). Located near great schools, shopping, trails, King's Forest Golf Club (doubling as a family fun toboggan zone in the winter) and easy highway access to the QEW, Red Hill Parkway, and Lincoln Alexander Parkway. Call this place home, nothing to do but unpack! (id:49269)
RE/MAX Escarpment Realty Inc.
37 Gunsolus Road
Kawartha Lakes (Ops), Ontario
REMARKS FOR CLIENTS (2000 characters) Value Packed DETACHED 3 bdrm, 3 bath Julianna Home with an amazing backyard! Located in a desirable community close to parks, schools, shopping & more. Handy for evening strolls by the River while located conveniently to the highway for commuters. Freshly painted, this well loved home provides an open concept main level with entrance to the spacious 2 car garage, powder room, and w/o to beautifully landscaped backyard, mostly fenced, interlocking patio, and a hot tub. Upstairs The Generous Primary bedroom has a 4 pc ensuite and ample walk-in closet. On this level, you'll find 2 more bedrooms with double closets. More living & storage space found in the finished basement where kids can play or perhaps create your own get away. (id:49269)
Royal LePage Your Community Realty
400b Gilbert Bay Lane
Wollaston, Ontario
Investment Opportunity, Cottage on water's edge, on beautiful Wollaston Lake. This 3-bedroom cottage features a vaulted ceiling, wood stove, open concept kitchen, living & dining rooms, and breathtaking views from every window. Enjoy the gorgeous 110 feet of northwest waterfront with dive off the dock swimming.Complete with everything you need: All furniture, New Dock Ramp (2023) Added landscaping/parking(2023), New Fridge & Stove (2019), Television, New Hot water tank owned & pressure tank (2021), UV light filtration system (2020), Dock & (2) Sheds, Window coverings, and ELF. Excellent boating & fishing on Wollaston Lake, just 2 hours from Durham & the GTA. Year-round private road access thru the road association (fees apply) and only 5 mins from amenities in the town of Coe Hill. Act fast to enjoy now! (id:49269)
Exp Realty
25 Bellini Lane
Hamilton, Ontario
Welcome to this beautifully updated FREEHOLD townhome, tucked on a quiet, family-friendly court with a rare 110-ft deep lot—offering the perfect combination of space, style, and location, all without condo fees! Step into a bright, freshly painted interior with engineered hardwood flooring and an open-concept main floor designed for modern living. The chef’s kitchen shines with brand-new quartz countertops, sleek undermount sink, stylish new faucet, quartz backsplash, stainless steel appliances, and quality cabinetry—ideal for entertaining or everyday ease. Upstairs, the spacious primary suite features a walk-in closet and an upgraded ensuite with a glass shower, new quartz counter, sink, and faucet. Two additional generously sized bedrooms and a full main bath complete the upper level. The high-ceiling basement offers incredible potential, already roughed-in for a 4th bathroom—perfect for a home gym, office, or media lounge. Outside, enjoy the private patio and convenient interlocking stone walk path from the garage to the backyard, offering easy access and low-maintenance charm. All this just minutes from schools, parks, shopping, The LINC, Hwy 403, and Hamilton Airport. With modern upgrades, a smart layout, and turn-key condition, this home is ideal for first-time buyers, growing families, or savvy investors. Don’t miss your chance—book your private showing today! (id:49269)
RE/MAX Escarpment Realty Inc.
409 - 16 Markle Crescent
Hamilton (Ancaster), Ontario
Beautiful and upgraded, bright and spacious 2 bedroom, 2 full bathroom, 861sqft, 4th floor corner unit condo, with a 110sqft balcony overlooking a park and greenspace, in a prime location in the beautiful and sought-after town of Ancaster. Enjoy a maintenance-free lifestyle at Monterey Heights; a quality building, perfectly positioned for convenience, with a multitude of amenities at your doorstep. This prime location is steps to shops, dining, parks, & trails, and close to quality schools, golf, highway, and endless other great amenities. This unit has upgrades throughout and has been immaculately maintained, gleams with amazing pride of ownership, feels like new, is stylish, has tons of natural light throughout with southeast views overlooking a park and greenspace, and features a kitchen with quartz countertops, 4stainless steel appliances, centre island with double sink, and tile backsplash, a living room with Napoleon electric fireplace, custom remote controlled blinds, and sliding doors to the private balcony, floor to ceiling windows and upgraded light fixtures and pot lights in the kitchen and living room, a primary bedroom with an ensuite bathroom with quartz countertop and large glass-enclosed shower, a second bedroom with double closet, a 4-piece main bathroom with quartz countertop, and insuite laundry with full-size washer and dryer. The unit also features9ft ceilings, quality vinyl floors throughout (tile in both baths and laundry), spacious foyer, lots of closet/storage space, and fresh paint throughout. Underground parking space and storage locker included. The building is quiet and offers quality amenities including a party room with full kitchen, gym, exercise room, large patio with 2 BBQs, bike storage, and lots of visitor parking. Don't miss your opportunity to call this beautiful condo home. Dare to compare! Welcome Home! (id:49269)
Royal LePage Burloak Real Estate Services
419 Princess Avenue
London East (East F), Ontario
This magazine-worthy red brick masterpiece is nestled in the prestigious Woodfield Heritage neighbourhood. This architecturally distinguished home artfully blends historic charm with modern sophistication, offering an unparalleled living experience across 3 refined levels. Enjoy the large front porch and then step inside the main fl to discover a sunlit library/office that exudes warmth and character, complete with a cozy fireplace for quiet moments of reflection or focused work.The inviting living room, features large etched glass windows & bathes the space in natural light. The dining area enhanced with pocket doors offer flexibility for privacy & creates the perfect setting for both intimate meals or lively gatherings. The heart of the home is its dream kitchen, this generous, well-appointed space boasts maple cabinetry, ceramic flooring, granite countertops leading to easy access to the terrace doors & flows effortlessly to a private deck with locked wrought iron gates on both sides. Unwind in your personal outdoor oasis complete with a garden bed, a tranquil pond, & a luxurious hot tub providing direct access to a spiral staircase leading to the upper patio adjoining the 2nd fl master bedroom & ensuite/jacuzzi, creating a secluded retreat & 2 very large secondary bedrooms, each with ample storage.The 3rd fl offers flexible space tailored for both family living and creative use with laundry services, two additional bedrms plus a bonus rm, ideal for an office, play area, or guest accommodation + a beautifully designed bathroom on this level offers a direct view of the backyard. Additionally, there is a separate entrance leading to both the 2nd fl & bsmt used as a gym/workshop or hobby space with ample storage and additional laundry facility. Experience this timeless, elegant century home at 419 Princesses Ave for those who appreciate exceptional craftsmanship, refined comfort & an enviable lifestyle in one of the most sought-after neighbourhoods! Welcome Home! (id:49269)
Royal LePage Real Estate Services Ltd.
23 Melmar Street
Brampton (Northwest Brampton), Ontario
Stunning One year Old Carpet Free Luxury Executive Townhouse 3 Story in the Heart Of Brampton, For Lease Immediately .This Stunning Modern Townhouse has Open Concept Living & Dining Rooms with Laminate Floors, with a Walk Out to A Private Large Balcony. Bright & Spacious Kitchen With Stainless Steel Appliances. Granite Countertops, Primary Bedroom With Large Walk Out Balcony & 3 Piece Ensuite Bathroom. Modern White kitchen With Quartz Counters, Spacious Living room, Walk out to a Spacious Balcony. Washer and Dryer with Laundry Sink on the Second Floor. Excellent location Minutes Drive to the Go Station, Grocery Stores, Shopping, Plazas, Restaurants, Cafes and Entertainment, Community Centre , amenities, and much more. Close Walk to Public Transit, Parks, Trails. Schools Nearby. S/S Fridge, S/S Stove, S/S Built In Dishwasher, Ensuite Washer and Dryer, Central Air Conditioning Unit. Minutes Drive to 407/427/403/401/410 Highways for Easy Access, Master Planned Community. (id:49269)
RE/MAX Real Estate Centre Inc.
160 Fruitvale Circle
Brampton (Northwest Brampton), Ontario
Upgrades You'll Love: 1. Expansive 9-ft kitchen island perfect for cooking, dining, and entertaining 2. Custom walk-in closet in the primary bedroom thoughtfully designed for maximum storage 3. Solid oak hardwood floors and stairs timeless elegance and durability 4. Smart home features WiFi-connected garage door opener & Honeywell thermostats 5. Carrera marble kitchen backsplash paired with gold sink and finishes a bold, stylish statement 6. Glass-enclosed ensuite shower adds a sleek, spa-like feel 7. Pot lights with dimmer switches set the perfect ambiance in every room. Beautifully upgraded 3-storey townhouse featuring 9-ft ceilings, a versatile den, and a private fenced backyard perfect for entertaining or relaxing. The open-concept kitchen is a chefs dream, showcasing quartz countertops, a stunning Carrera marble backsplash, gold hardware, and a matching gold sink, along with a spacious butlers pantry for added functionality. Spa-inspired bathrooms are finished with elegant Carrera marble, adding a touch of luxury throughout. Thoughtfully designed for both style and comfort, this home offers generous living space across all levels. Conveniently located just minutes from Hwy 410, top-rated schools, parks, and amenities ideal for families or professionals seeking modern, turnkey living. (id:49269)
Rare Real Estate
1640 Beard Drive
Milton (Cl Clarke), Ontario
END UNIT!!! Popular and desirable Mattamy "Croftside" model with a well-thought-out, spacious floor plan. Ideal home for a young family, featuring a generous separate dining room and roomy living room. Walk-out to a fully fenced, mature yard. Super family-friendly area with easy access to shopping and highways. Carpet-free main floor. The second level offers a primary bedroom with an ample walk-in closet and 3-piece ensuite. The finished lower level is a perfect bonus spacegreat for a media room, play area, or home office. This home has been lovingly maintained. Recent upgrades include: roof (2019), new windows (except basement, 2025), furnace/AC (2022), new dishwasher, stove, and fridge (2023), washer/dryer (2023), freshly painted throughout, refinished kitchen (2025), new front door, and freshly painted exterior. (id:49269)
Sutton Group Quantum Realty Inc.
35 Morningside Drive
Halton Hills (Georgetown), Ontario
Tucked into one of Georgetowns most family-friendly neighbourhoods, this bright and beautiful 4-bedroom, 4-bathroom detached home is the one you've been waiting for! With charming curb appeal, a welcoming front porch, and a warm, spacious layout, its love at first sight! Step inside to a sun-filled, open-concept design where everyone has room to gather and spread out. The kitchen features a pantry + a double pantry, stainless steel appliances, granite counters/breakfast bar. Enjoy the convenience of the baseboard central vac sweep inlet! No more crumbs! Living room and kitchen overlooks a large entertainment size deck and backyard. The upper floor boasts 4 generous size bedrooms with 2 bathrooms (soaker tub & separate shower in the master ensuite), with the added bonus of an upper floor laundry! Clean, plush broadloom throughout upper floor (who likes cold feet in the morning?). Tons of upgrades including a professionally finished basement with a second fireplace, an adjoining playroom and a cold cellar! Avoid those large costs, it's already covered with this home - Roof done in 2018, newer water softener, new concrete extension in driveway. Come by and see it in person- Open House Sat May 10; 2-4pm, Sunday May 11; 2-4pm. (id:49269)
Sutton Group-Admiral Realty Inc.
1054 Cherriebell Road
Mississauga (Lakeview), Ontario
Welcome to Lakeview! This is an exceptional opportunity to stay in a serene residential neighborhood surrounded by majestic trees. This solid family home features 3 bedrooms, 2 bathrooms, and a west-facing backyard with a covered patio. Just steps away from Marie Curtis Park, the lake, you'll also find the QEW just 3 minutes away. Trendy Port Credit, with its shops and cafes, is a quick 3-minute drive. (id:49269)
Homelife/future Realty Inc.
1240 Leger Way
Milton (Wi Willmott), Ontario
Stunning 4-bedroom home with 3.5 bathrooms in a family-friendly neighborhood. The main floor boasts 9-ft ceilings and an inviting open-concept layout. Features include upgraded countertops in the kitchen and bathrooms, along with stylish upgraded doors throughout. Conveniently located within walking distance to schools and amenities, with easy access to the highway. (id:49269)
Century 21 Atria Realty Inc.
66 Pony Farm Drive
Toronto (Willowridge-Martingrove-Richview), Ontario
Welcome to 66 Pony Farm Drive - a stylish, updated freehold townhouse in the heart of Toronto's coveted Richview neighbourhood. Offering approximately 1,800 square feet of beautifully designed living space, this four-bedroom, four-bathroom home combines clean, contemporary design with thoughtful, high-end touches. Premium 7-inch-wide, hand-scraped white oak floors and oak stairs add warmth and character, while a striking, over-100-year-old barn beam is a stunning focal point above the fireplace mantle. The main floor boasts 9-foot ceilings, featuring a living room complete with sleek built-in cabinetry, textured feature walls, and smart motorized blinds (also in the bedrooms), adding a modern touch. The spectacular kitchen showcases a quartz countertop with a waterfall edge, top-of-the-line appliances including a 6-burner gas stove, and a spacious walk-in pantry. The primary bedroom includes an ensuite for comfort, convenience, and privacy. Downstairs, the attached garage features epoxy resin floors, high ceilings, and a storage loft, which currently serves as a home gym, and there's an additional surface parking spot, perfect for a second vehicle or guests. Outdoor living is equally captivating, with a backyard, two balconies, and a rooftop terrace ideal for summer evenings. The home is also equipped with a modern HVAC system and a wastewater heat recovery system, enhancing its energy efficiency and future readiness. Located in a family-friendly area surrounded by parks and walking trails, you're just steps away from Richview and Silver Creek parks, and minutes from the airport and major highways. If you're seeking a home that blends upscale finishes with genuine functionality, this is one to experience in person. (id:49269)
Sage Real Estate Limited
621 - 3200 William Coltson Avenue
Oakville (Jm Joshua Meadows), Ontario
Spectacular Stunning 2 Years Old Newer Spacious Luxury Condominium in the Heart of Oakville, approximately 750 square feet including Balcony. 1Bedroom and Den Unit (Den Can be used as Home Office). Stunning Clear West View from the Balcony, Primary Bedroom and Living Room, Great open concept layout with 9-foot-high ceilings, a modern Upgraded white kitchen with quartz counters and stainless steel appliances, Tiled Backsplash, Undermount sink, and a smart connect system. Laminate Floors Throughout, Luxury Living at its Finest. Great Location walking distance to Parks, Schools, Trails, Supermarkets, Shopping, Restaurants, Cafes, Walmart, Longo's, Superstore, LCBO, GO Buses, and More.. Minutes Drive to GO Station, Highway's, Sheridan College, Oakville Mall, Sports Complexes, Entertainment, Costco, and Much more...Bell 1.5 GIGABYTE INTERNET INCLUDED IN THE RENTAL COST. Great Amenities Include Rooftop Terrace, BBQ Area, Concierge, Security System, Visitors Parking, Party/Meeting Room, Bike Storage, and much more..Includes One Parking Space and One Storage Locker for the Tenant's Use. (id:49269)
RE/MAX Real Estate Centre Inc.
2228 Ste Anne Road
Champlain, Ontario
This stunning executive home nestled on 2 acres is turn key, move in ready! With attention given to every detail, this home built in 1955 was completely reconstructed in 2012. A gourmet kitchen with an abundance of cabinets, granite counters, built in appliances, recessed lighting and center island with prep sink and lunch counter area. With vaulted ceilings and an intricate stone fireplace, the great room provides plenty of space for entertaining. A dining room with space for everyone and an adjacent sunroom with gas fireplace, access to a back deck and gazebo and plenty of windows for relaxing, beautiful views. A spacious primary suite with spa like ensuite bathroom complete with soaker tub and separate shower. And what could be more relaxing than summer evenings on the outdoor patio. A second bedroom complete with ensuite bath completes the main level. A fully finished basement, with walk out access to the backyard, adds extra living space with a wonderful rec room area. Lots of space for a home gym, home office space, craft or hobby room, laundry closet and a practical 4th bathroom with separate shower. Attached heated garage with inside entry, natural gas heat, hardwood and ceramic flooring. A country lifestyle awaits! (id:49269)
Exit Realty Matrix
87 Tonia Street
North Glengarry, Ontario
Welcome to 87 Tonia Street! This well-designed semi-detached home in Alexandria features a split-entry layout leading to a bright and inviting upper-level living space. The main floor offers an open-concept living room with a large south-facing window that fills the area with natural light, a functional kitchen with plenty of cabinets and a center island, and a 4-piece bathroom with an integrated laundry area. Two generously sized bedrooms complete the upper level. Downstairs, you'll find a comfortable ground-floor family room with direct access to a private backyard perfect for relaxing or entertaining as well as a convenient 3-piece bathroom. The home also includes a built-in single car garage for added functionality. Ideally located close to major stores and amenities, this property is available for quick possession and offers great potential. Don't miss your chance to make this move-in ready home yours! (id:49269)
Decoste Realty Inc.
1626 Cobden Road
Admaston/bromley, Ontario
Perfectly perched on top of a hill with scenic panoramic views of the countryside, this spacious bungalow offers so much potential for your family. A great spot with easy access to all of the Valley's hot spots, schools, and shopping, this location cannot be beat! A good main floor layout with 3 bedrooms, 1 full bath, & a nice eat-in kitchen. The lower level has plenty of storage, a large finished area to relax in, a home office or potential 4th bedroom, and a 2 piece bath. The garage has hydro & would be perfect for a home-based business. A wonderful opportunity for first time home buyers, investors, or those looking for a quiet country retreat. Come & enjoy peace & tranquility that only the country can provide. (id:49269)
Bennett Property Shop Realty
3278 Marlene Court
Mississauga (Applewood), Ontario
Hello there, I'm 3278 Marlen Court a lovingly maintained and upgraded gem tucked away on a quiet court in the heart of Applewood, and I can't wait to welcome you in! From the movement you step through my door, you'll feel the warmth and charm that make me a true family home. I've been freshly painted from top to bottom and recently upgraded to blend timeless character with modern comforts. My brand new kitchen is one of my favorite features-porcelain floors, quartz countertops, brand-new stainless-steel appliances, and a sleek, contemporary design that's perfect for both daily life and entertaining guests. My main level boosts rich hardwood floors, elegant crown Mouldings, and pot lights that fill the spacious living room with light. A stylish glass railing separates my cozy family room from the dining area, giving you an open feel while keeping things beautifully defined. My main bathroom offers a relaxing corner tub, handheld showerhead. Sunlight streams in through my newer windows, bringing natural light into every corner. Downstairs I offer a fully finished basement with new laminate flooring, fresh paint, an ideal rec room, games room, or whatever your heart desires. Need a retreat? Step out to the backyard and you'll fine a private oasis, complete with a wood deck and gas hookup, perfect for summer barbecues or peaceful evenings under the stars. I also come with central air, all appliances, and light fixtures included. L'm move-in ready and full of charm, waiting to be part of your next chapter in one of Applewood's most desirable nighborhoods. Let's make memories together. (id:49269)
RE/MAX Premier Inc.
3143 William Rose Way
Oakville (Jm Joshua Meadows), Ontario
Stunning Luxurious Starlane Home on a Premium 45 Ft Corner Lot! 3,315 sq.ft (as per MPAC) * Only 7 Years Old with Elegant Stone Exterior * Soaring 10 Ft Ceilings on Main Floor, 9 Ft on Second Floor and Basement * Thoughtfully Designed Layout Featuring 5 Spacious Bedrooms + Office + 3 Full Bathrooms Upstairs + Main Floor Powder Room * Gourmet Open-Concept Kitchen with Extended Cabinetry, Custom Backsplash, and Quartz Countertops * Expansive Family Room with Cozy Fireplace, Perfect for Entertaining * Recent Upgrades Include: Fresh Painting, New Tiles, Upgraded Kitchen, Renovated Main Floor Powder Room, and Stylish Pot Lights Throughout * Move-in Ready with Modern Finishes and Attention to Detail! (id:49269)
Highland Realty
Upper Level - 30 Corby Crescent
Brampton (Brampton South), Ontario
Great Layout 4 Br Home, 3 Br In The Main Floor With Spacious Kitchen, Living Space And One Bedroom In Attic,Very Bright, Lots Of Natural Light!!! Ensuite Separate Laundry, Two Parking Spaces, Large Lot To Enjoy YourSummer, Walk Out To Full Fenced Yard From One Of The Bedrooms. Located In A Great Location: Close ToSchools, Parks, Public Transportation, And Downtown Brampton! Utilities are Not Included, Please add $200 per month. (id:49269)
Century 21 Millennium Inc.
17 Alberta Ave
Sault Ste. Marie, Ontario
Bright and welcoming, this 3-bedroom, 2-bath home is centrally located and close to all amenities, including shopping, schools, and public transit. Featuring a spacious living area filled with natural light and efficient hot water boiler heating, it offers both comfort and convenience. Ideal for first-time home buyers, those looking to downsize, or as a solid rental investment, this well-located property presents a great opportunity to get into the market. (id:49269)
Exit Realty True North
735 Jane Street
Peterborough South (West), Ontario
Beautifully upgraded home offering style, space, and income potential in a desirable family-friendly neighborhood. The main level features an oversized kitchen with quartz island, undermount sink, pot lights with dimmers, and under-cabinet lighting. The open-concept living area includes a cozy gas fireplace, while the spacious primary bedroom offers a walk-in closet and a modern ensuite with double sinks, pot lights, and Bluetooth shower speakers. Includes fridge, gas stove, OTR microwave, dishwasher, washer, and dryer. Enjoy peace of mind with owned on-demand gas hot water system and gas furnace. The garage features epoxy flooring, a water bib, and gas line ready for a heater. Fully fenced backyard with gas hookup for BBQ. The basement apartment includes its own entrance, separate hydro meter, fridge, electric stove, washer, dryer, and electric hot water tank ideal for in-law use or rental income. Functional layout, quality finishes, and a move-in ready opportunity. (id:49269)
RE/MAX Hallmark Eastern Realty
11 Monroe Court
Prince Edward County (Wellington), Ontario
EXIT TO THE COUNTY! WELLINGTON ON THE LAKE ADULT COMMUNITY, LAND LEASE PROPERTY. This well-maintained home sits on a corner lot on a dead-end cul-de-sac. 2 large bedrooms - both with walk-in closets, and 2 full bathrooms, one with a walk-through from the second bedroom, a living room, formal dining room, bright 4-season sunroom with a gas fireplace. Great neighbours and access to all the community centre offers: inground heated pool, multi-use rooms, tennis/pickle ball courts, horseshoe pitches, lawn bowling and much more. Lots of clubs to join - be as busy as you wish to be. Wellington Golf Course and the Millenium Trail is within easy walking distance. The town of Wellington offers everything you need. The County offers some of Ontario's award-winning wineries, breweries, restaurants and beaches. Come EXIT to the COUNTY! (id:49269)
Exit Realty Group
16 Sandpiper Way
Brighton, Ontario
Welcome to this beautifully appointed bungalow in the heart of Brighton by the Bay, a vibrant adult lifestyle community nestled along the scenic shores of Lake Ontario. Offering 1,800 sq. ft. of main floor living. This expanded Northumberland-modified bungalow features oversized, light filled rooms, 9-foot ceilings, and thoughtful upgrades throughout. Enjoy hardwood flooring in the principal areas and comfortable and resilient vinyl in the kitchen and bathrooms. The renovated kitchen, completed just three years ago, showcases quartz countertops, a large centre island, and contemporary finishes, the perfect blend of form and function. Oversized windows flood the home with natural light, offering beautiful views of the south-facing pond. The sunroom, with large windows on three sides and a walkout to the composite back deck, provides a peaceful retreat for morning coffee or evening relaxation. The living room features an electric fireplace and connects seamlessly with the kitchen, making it ideal for entertaining. The primary bedroom includes a walk-in closet and ensuite with jet tub and separate shower stall. An additional spacious bedroom, main floor bathroom and a flexible den, office or third bedroom complete the layout. A covered front porch and composite decking add to the home's low-maintenance appeal, while the unfinished basement (6'5" ceiling height) offers generous storage or future potential. Living in Brighton by the Bay means enjoying an active, connected lifestyle. Residents have access to the Sandpiper Centre, a lively hub of year-round activities, clubs, and events. Just minutes from Presqu'ile Provincial Park, wineries, beaches, trails, golf, and more, this is where nature, community, and comfort meet. List of improvements and upgrades available. (id:49269)
Royal LePage Proalliance Realty


