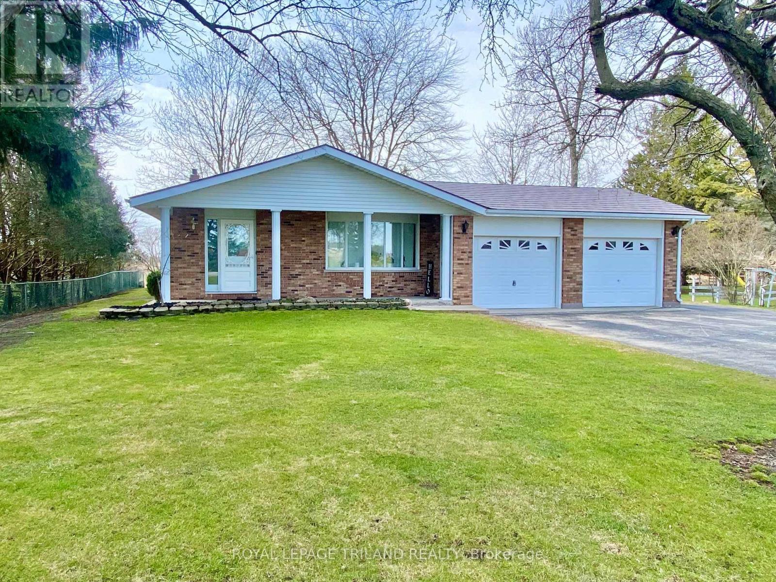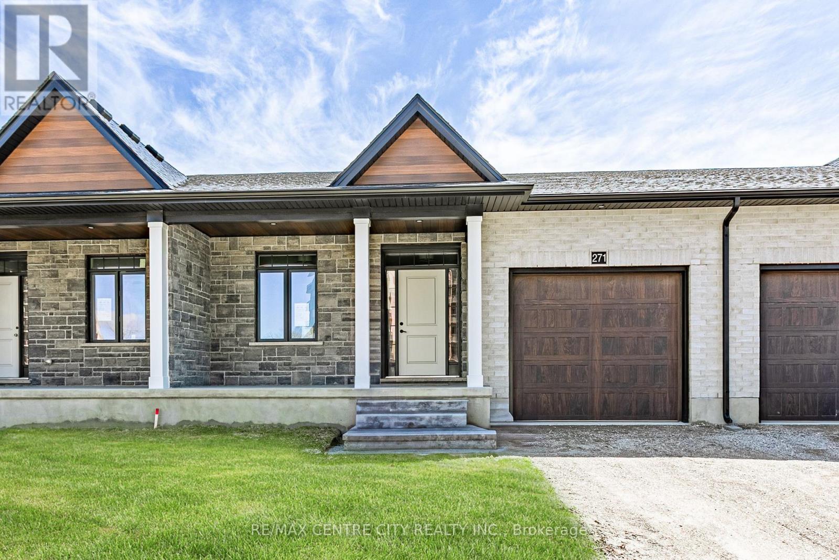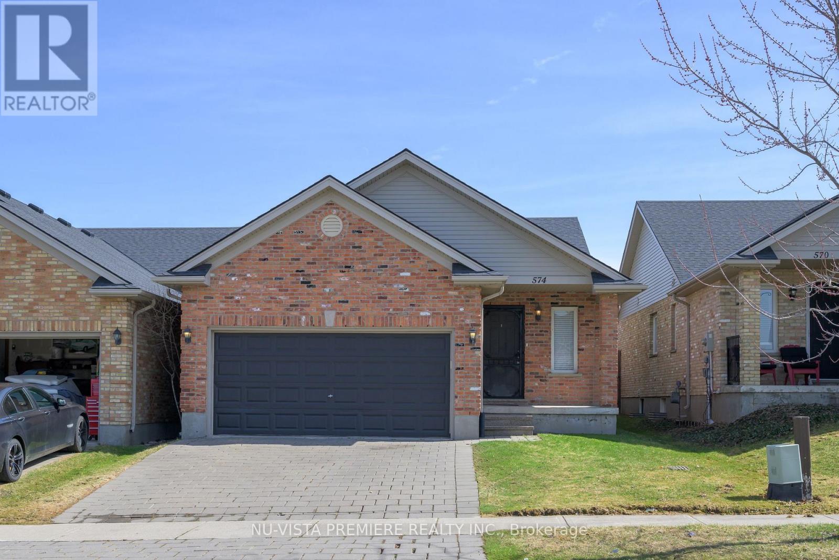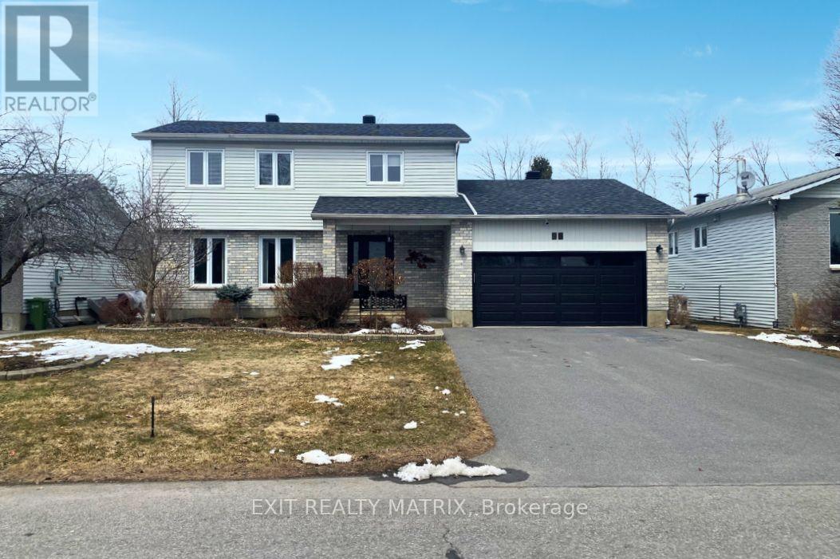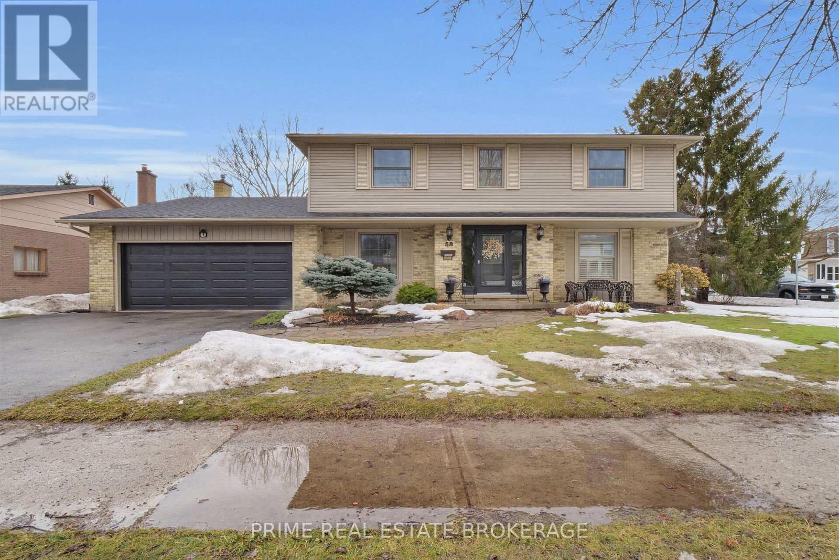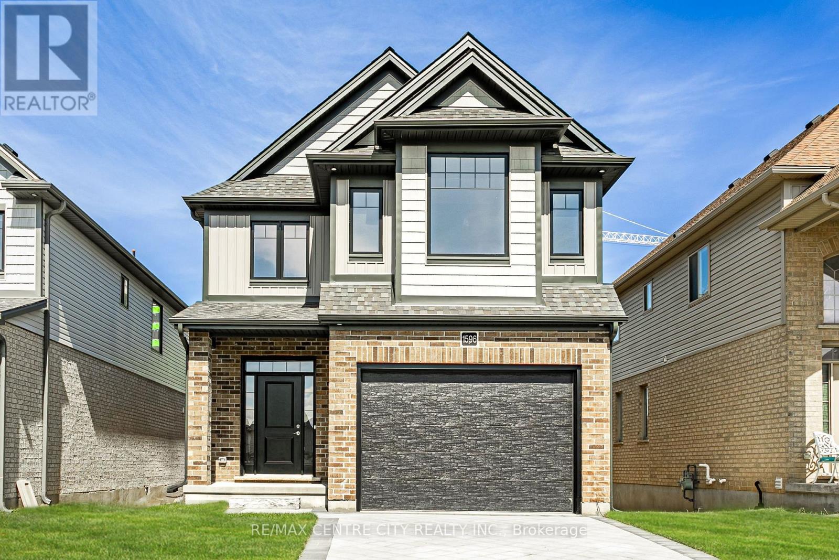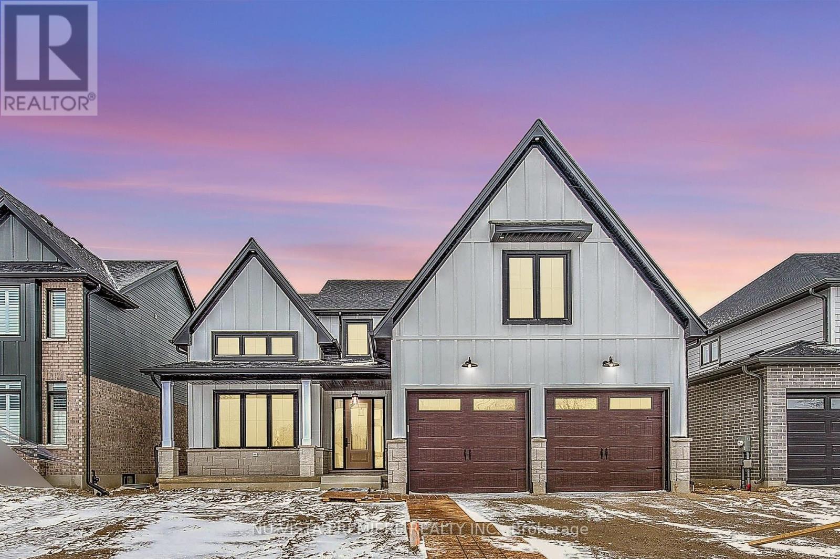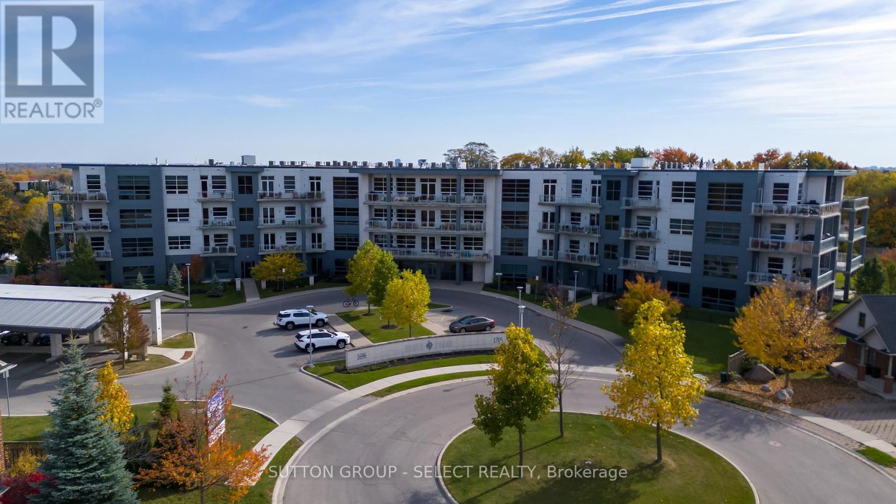8945 Hacienda Road
Aylmer, Ontario
Beautifully updated 3-level backsplit offering 3+1 bedrooms and 1.5 baths, perfect for families or those looking for extra space inside and out. This move-in-ready home is full of character and modern updates. The spacious kitchen and dining area provide plenty of room for gatherings, while the large living room features a terrace door leading to a backyard retreat, ideal for relaxing, playing or entertaining. Upstairs, you'll find three generously sized bedrooms and a stylishly updated 5-piece bathroom. The lower level offers even more space with a cozy rec room complete with a gas fireplace, a fourth bedroom, and a large utility/laundry area.For those in need of a workshop or extra garage space, this property is a dream! The attached two-car garage with a 2-piece bath, offering incredible potential for office, flex or hobby space. Additionally, there is a separate heated shop equipped with a gas heater, making it perfect for year-round use. Situated on a nearly half-acre lot, this home provides beautiful views and plenty of outdoor space, all while being conveniently close to town amenities. Updates include a heat pump (installed in 2022), a durable metal roof, and numerous modern touches throughout.If you've been searching for a home that combines charm, space, and functionality, this could be the one! Welcome home! (id:49269)
Royal LePage Triland Realty
15 Harding Crescent
London South (South Y), Ontario
Welcome to 15 Harding Cres, where Your Dream ends and reality begins. Imagine waking up in a home that feels like it was made just for you. The morning sun streams through the windows of your fully renovated dream home, warming the beautiful living room where you sip your coffee beside a stunning feature wall and cozy electric fireplace. Step into your brand-new kitchen, where sleek finishes and modern appliances make cooking a joy, whether you're prepping a quick breakfast or hosting your first dinner party. Down the hall, the modern bathroom boasts a double vanity, so there's no more fighting for space in the mornings. With three spacious bedrooms, you have room to grow, personalize, and create lasting memories. And when the weekend arrives? That's when the real magic happens. Head downstairs to your huge rec room, complete with a bar, perfect for game nights, celebrations, and unwinding after a long week. Need a quiet escape? The hidden den is the perfect tucked-away spot for a home office, a reading nook, or a magical playroom for little ones. As the evening settles in, gather with friends in your stunning backyard, where the concrete patio and firepit create the perfect atmosphere for storytelling, laughter, and endless summer nights. Situated on a quiet street, this home is minutes away from two elementary schools, multiple parks, a public pool, white oaks mall, restaurants and all the amenities you need for your day-to-day life. This isn't just a house; It's where your next chapter begins. Are you ready to make it yours? (id:49269)
Century 21 First Canadian Corp
271 South Carriage Road
London North (North I), Ontario
* NO CONDO FEES * Plenty of upgrades included in this price * Basement is being finished now * Welcome to 271 South Carriage Rd built by Kenmore Homes; builders of quality homes for 70 years. This one-storey freehold townhome offers a versatile and modern living experience with 3 bedrooms (2+1) and 3 full bathrooms. Your main level features 1292 sqft, open concept kitchen, dining and living room with large windows at the back allowing plenty of natural daylight to shine off the engineered hardwood. The kitchen offers lots of storage, counter space and an island perfect for cooking with the family or entertaining guests. The 2 bedrooms are spacious with the primary bedroom providing you a walk in closet and ensuite bathroom with an additional full bathroom on the main floor. Main floor laundry room for convenience. Enjoy the covered deck to bbq or enjoy your morning coffee. Your lower level includes the third bedroom, 4 pc bathroom, large rec room, and an additional space for a den or office. This exceptional home not only provides customizable living spaces with premium finishes but is also situated in the desirable North West London in Hyde Park. Local attractions and amenities include Western University, vibrant shopping centres, picturesque parks, sprawling golf courses, and much more. (id:49269)
RE/MAX Centre City Realty Inc.
3024 Buroak Crescent
London, Ontario
WOW! This 4-bedroom, 2.5 bathroom CHELSEY Model by Foxwood Homes in popular Gates of Hyde Park . Offering 2024 square feet above grade, attached garage, crisp designer finishes throughout and a terrific open concept layout, this is the PERFECT family home on a large lot close to the new St. Gabriel Elementary School. The main floor offers a spacious great room, custom kitchen with island and quartz countertops, dining area, and direct access to your backyard. You will love the terrific open concept floorplan. Head upstairs to four spacious bedrooms, two bathrooms including primary ensuite with separate shower and freestanding bathtub, plus a separate laundry area. Premium location in Northwest London which is steps to two new school sites, shopping, walking trails and more. Welcome Home to Gates of Hyde Park! (id:49269)
Thrive Realty Group Inc.
574 Bluebell Road
London North (North B), Ontario
Uplands/ Stoneybrook Bungalow,2200 sq ft finished area (1400 sq ft on the main floor plus 800 finished in basement), 2 car garage, 2 plus one bedroom with 3 full bathrooms. Hardwood and ceramic floors on main floor. Thousands were spent in 2025 with newer stainless appliances with a new 2025 wide plank luxury vinyl in basement. It was completely painted in 2025. From a wide open concept kitchen to great room with a gas fire place and shooting cathedral ceilings that overlook a good size fenced yard with a patio. A large primary bedroom with ensuite, 2ndmain floor bedroom is a good size for either an office or a bedroom. One large foyer with ceramic floors would welcome you in. In the basement, there is a large finished recreational room , a 3 pc bathroom, a good size bedroom, and a large storage area . The home is 21 years old with a 2019 roof, 2019 A/C, painted 2025, newer toilets throughout and a true pleasure to show. This has the potential to rent out basement with some modifications. Schools are Jack Chambers and Catherine of Senna. ** This is a linked property.** (id:49269)
Nu-Vista Premiere Realty Inc.
98 Menard Street
Russell, Ontario
OPEN HOUSE Sat May 3rd & Sun May 4th, 2-4pm. Welcome to Your Dream Home! This beautiful two-storey home offers a bright and inviting layout designed for both comfort and style. Gather with loved ones in the elegant dining room, unwind in the warm and welcoming living room, or create memorable meals in the chefs kitchen, complete with sleek stainless steel appliances, stunning finishes, and a charming eating area. The main floor also features a sunlit family room, offering a cozy space to relax. Upstairs, you'll discover 4 spacious bedrooms and 2 bathrooms, including a serene primary suite with a luxurious ensuite that feels like your own private retreat. The fully finished lower level extends your living space with a large recreation room, a fifth bedroom, an additional bathroom, and plenty of storage. Step outside to your backyard oasis, which backs onto a tranquil trail. Enjoy the beauty of the surrounding nature and the privacy of your expansive yard, a perfect setting for outdoor activities or peaceful moments. This home seamlessly blends elegance and serenity, ready to welcome you home. (id:49269)
Exit Realty Matrix
58 Andover Drive
London South (South N), Ontario
Welcome to this stunning 4-bedroom home, perfectly situated on a large corner lot in the highly sought-after Westmount neighborhood. With top-rated schools, shopping, LHSC, and easy highway access just minutes away, this home offers both convenience and an unbeatable location. Step inside to a spacious open foyer leading to a formal dining room and living room, perfect for entertaining. The beautifully updated kitchen boasts custom cabinetry, a built-in bar fridge, pantry and an open flow into the bright, inviting family room, complete with a built-in fireplace and gleaming hardwood floors. A second formal living room with brand-new carpet provides even more space to relax. Upstairs, you'll find four generously sized bedrooms, including a spacious primary suite with an ensuite bath. The recently renovated 5-piece main bathroom features custom cabinetry, while brand-new carpet adds comfort and warmth throughout the second floor. The double-car garage offers direct entry into the home for added convenience. Outside, the backyard is a true retreat, beautifully landscaped with a composite deck leading to a concrete patio. Enjoy outdoor living in the shade of the automatic canopy, perfect for summer afternoons. This home is the perfect blend of space, style, and location don't miss your chance to see it! (id:49269)
Prime Real Estate Brokerage
1596 Noah Bend
London North (North I), Ontario
Welcome to 1596 Noah Bend built by quality home builder Kenmore Homes. Our "Oakfield Model" features 2,146 sq ft of finished above grade living space with 4 bedrooms and 2.5 bathrooms. Your main floor offers an open concept dining room, kitchen, and great room with a gas fireplace as well as the mudroom and 1/2 bathroom just inside from your 1.5 car garage. Upstairs you'll find 4 bedrooms with the primary offering a walk-in closet and ensuite with tiled and glass shower along with upper laundry for added convenience and your 2nd full bathroom. Your lower level has full development potential with the bonus of large windows with look out views allowing plenty of natural daylight. Structural Upgrades Include: Lookout lot. Brick jog for gas fireplace on main floor with level 1 ledgestone veneer. Second floor option 2 including luxury ensuite upgrade as shown in photos. Window added in the laundry room. Upgraded interior finishes: Crown moulding on kitchen uppers. Light valance on uppers with under-valance lighting. Upgraded hardware in the kitchen and the bathrooms. Chimney style rangehood fan. Tiled backsplash in the kitchen. Upgrade to all oak stairs, stained from main to second floor. All bathroom basins to square undermount. Raised electrical for TV above the fireplace. Ensuite shower upgraded to ceramic tile with glass door. Main bath soaker tub with tiled surround. Upgraded countertop selection in main bath. Close to all amenities in Hyde Park and Oakridge, a short drive/bus ride to Masonville Mall, Western University and University Hospital. Kenmore Homes has been building quality homes since 1955. Ask about other lots and models available. (id:49269)
RE/MAX Centre City Realty Inc.
146 Harvest Lane
Thames Centre, Ontario
Welcome to the latest masterpiece from Richfield Custom Homes a stunning 3,375 sq. ft. modern farmhouse that perfectly blends warmth, luxury, and functionality. Located in the highly sought-after Boardwalk at Millpond community in Dorchester, this model home showcases top-tier craftsmanship, thoughtful design, and premium finishes throughout. Step inside to soaring 18-ft ceilings in the great room, where floor-to-ceiling windows bathe the space in natural light. A 2 story handcrafted real stone fireplace adds a cozy, rustic touch, while the gourmet kitchen is a chefs dream with built-in luxury appliances and a butlers pantry that flows seamlessly into the dining room. The dining room is designed to impress, featuring soaring ceilings that create an open, airy atmosphere perfect for hosting intimate family dinners or grand celebrations. Thoughtfully placed windows allow natural light to cascade in, enhancing the home's inviting warmth and elegance. The main-floor primary suite is a true retreat, featuring two walk-in closets with built-ins, a spa-inspired 5-piece ensuite, and direct access to the expansive covered back deck perfect for morning coffee or evening relaxation. Upstairs, four generously sized bedrooms offer incredible comfort. A secondary primary suite boasts its own 5-piece ensuite and walk-in closet, while two additional bedrooms share a Jack-and-Jill bath. The fifth bedroom enjoys its own private 3-piece ensuite, ensuring ultimate convenience for family and guests. Richfield Custom Homes specializes in crafting one-of-a-kind residences tailored to your lifestyle. Whether you're looking for modern elegance, timeless charm, or something in between, well bring your vision to life with exceptional craftsmanship and premium finishes. With exclusive lots available in Boardwalk at Millpond, now is the time to build the home you've always dreamed of. Don't miss your chance to own this exceptional model home or start planning your custom dream home today! (id:49269)
Nu-Vista Premiere Realty Inc.
109 Parkview Drive
Woodstock (Woodstock - North), Ontario
Family Friendly neighbourhood is home to 109 Parkview Drive. Starting right at the curb you are greeted with a double wide drive, covered veranda. Large welcoming foyer leading into open concept main floor. Formal dining area, bright spacious living room with gas fireplace and desirable kitchen with eating area including lots of counter space; cabinets and functional island making this kitchen extremely desirable for the chef in the family. Carpet free main Floor also features: laundry / mud room with inside entry from the garage; large primary suite with walk-in closet and exclusive en-suite bath; plus an additional bedrooms and full 4 piece bathroom. The lower level has high ceilings and large windows for lots of natural light and also features: generous size family room with space to play and watch tv as well as an area for your exercise equipment; 2 additional bedrooms; full bathroom; and utility room to keep things neat and tidy. Round out this package with attached garage; rear yard with private deck; and views of Hickson Trail. Close to great schools, parks, shopping, restaurants+++ and highway access for easy commute to surrounding communities. Connect for more information and make me yours today. (id:49269)
Sutton Group Preferred Realty Inc.
Sutton Group Preferred Realty Inc. Brokerage
Lot 27 - 6881 Heathwoods Avenue
London, Ontario
Available for Possession May 31st! This model home on a walk out lot offers 5 spacious bedrooms and 4.5 modern bathrooms; with over 3,300 square feet of beautifully finished space including a finished basement and KitchenAid appliances included! This home stands out with over $190,000 in carefully selected upgrades that truly impress. From the moment you step inside, you'll notice the attention to detail: upgraded trim, crown moulding, and wainscoting add a touch of luxury. A stylish stone fireplace surround creates a warm focal point in the family room, while a stepped ceiling in the primary bedroom adds a distinctive architectural element. Hardwood flooring is found on the second floor and primary bedroom, offering both a timeless look and ease of maintenance. The kitchen and other living spaces are enhanced by upgraded cabinetry and countertops, and smooth ceilings throughout create a modern, uncluttered feel. Built-in speakers and additional potlights help set the perfect mood in every room, and heated floors in both the primary ensuite and the basement bathroom deliver year-round comfort. The finished basement offers extra living space, ideal for family gatherings, a home theater, or a play area all with direct backyard access. Outside, the 22' x 16.5' covered rear deck with WeatherDek membrane is perfect for relaxing or entertaining. Curb appeal is at the forefront with impressive Arriscraft Stone front and James Hardie Siding that make a lasting first impression.Built by Johnstone Homes, a trusted name with over 35 years of building excellence. Easy access to the 401 & 402 highways makes commuting a breeze, and you are only minutes away from over 14 parks, 39 recreation facilities, and a broad selection of schools. Enjoy a small town feel with the added benefits of big-city amenities in a neighborhood where families & professionals alike thrive. (id:49269)
Keller Williams Lifestyles
108 - 1705 Fiddlehead Place
London, Ontario
Outstanding main floor unit located in the North end of the city at North Point! From the moment you walk in the front door, you will love the openness and brightness of this 1730 sq.ft. unit! Very spacious with 10ft. ceilings, grand foyer entrance, lovely kitchen with huge breakfast bar, outstanding great room with fireplace, spacious dining area with alcove (rough-in for wet bar), floor-to-ceiling windows throughout, both bedrooms feature ensuite baths and walk-in closets, large covered outdoor patio area overlooking beautiful green space, privately fenced. This unit comes with two parking spots, one underground and one outside under cover, plus a storage space. This condo is a must view! (id:49269)
Sutton Group - Select Realty

