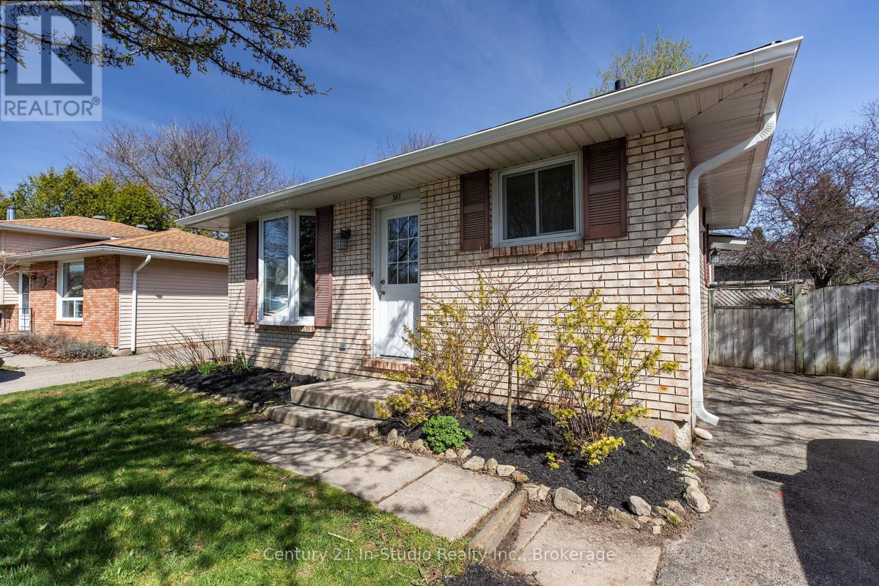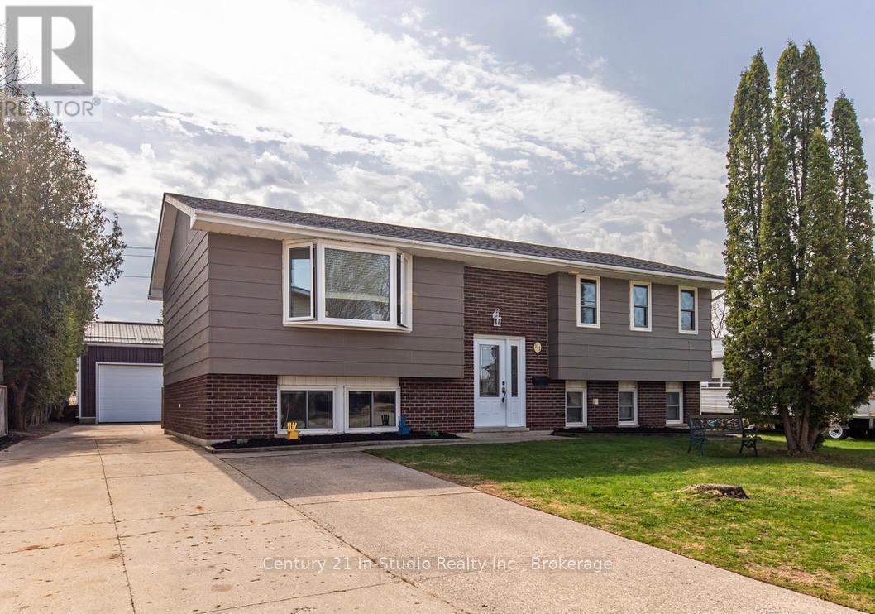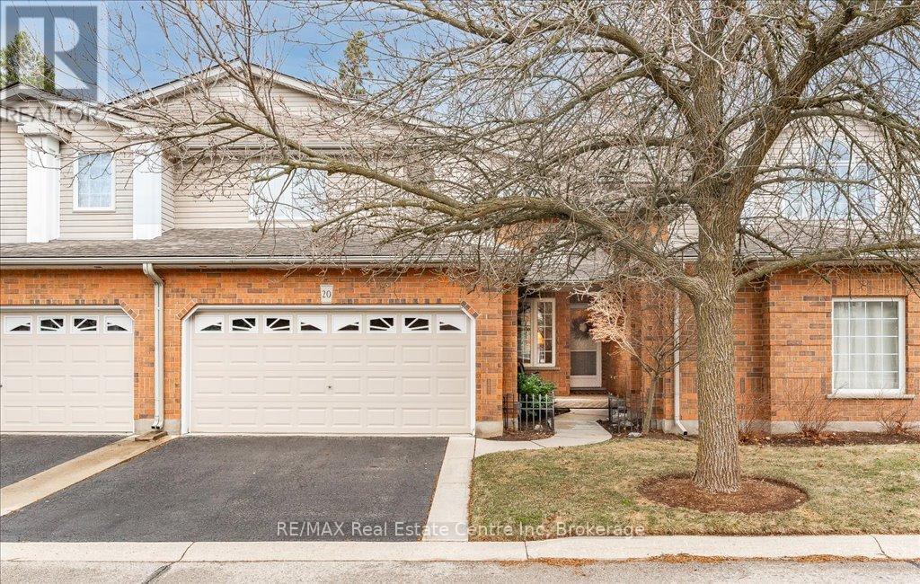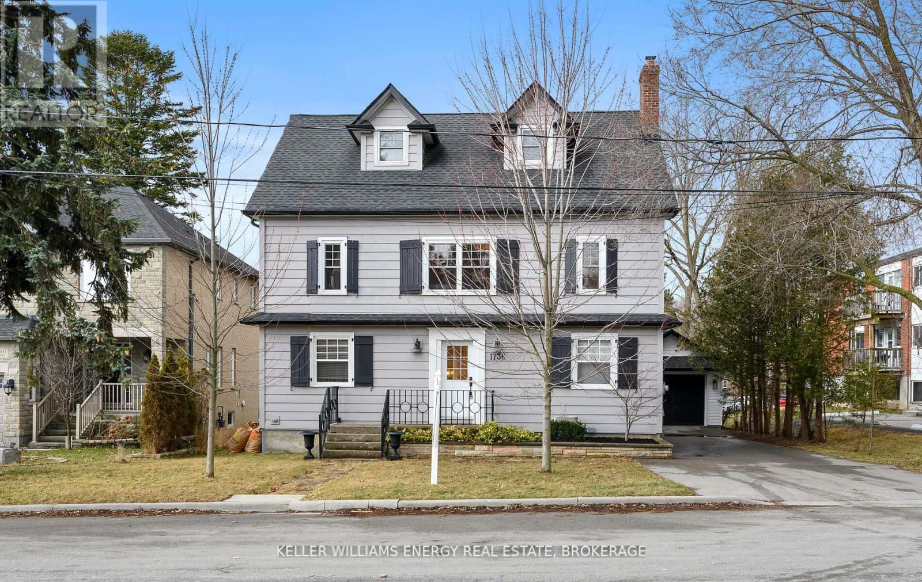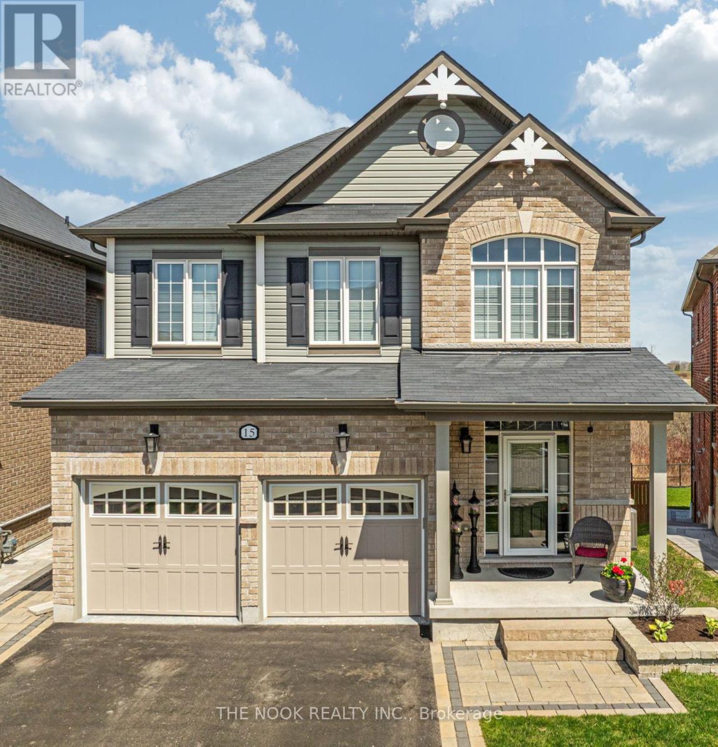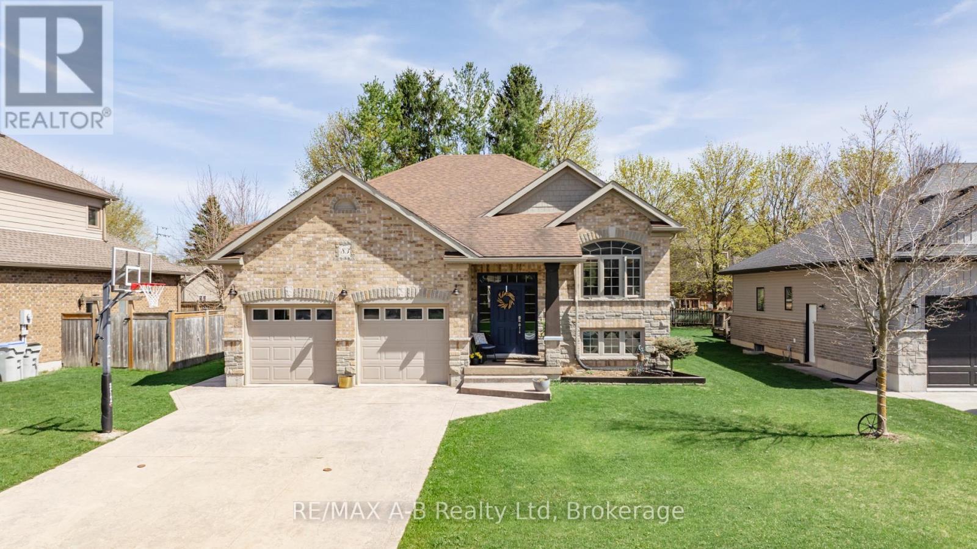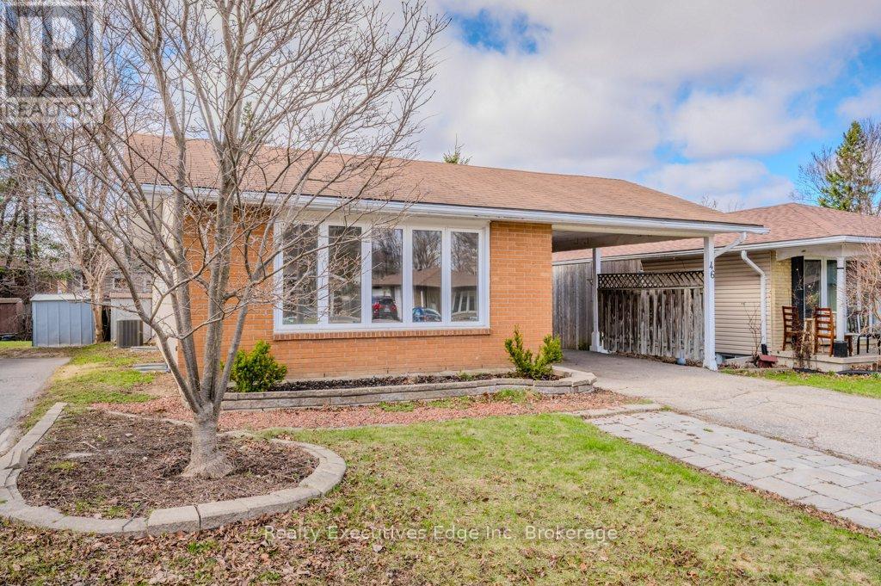587 Scott Street
Kincardine, Ontario
Spring has arrived! Perfect time to consider purchasing your first home. This modest three bedroom back split sits on a fenced corner lot creating a very private yard for play and relaxation. The lower level offers a large family room complete with a propane stove in the corner. The crawl space provides loads of storage. The wooden garden shed was built in 2006 on a concrete pad. Not just for garden tools the shed has power and heat! The shed roof was reshingled in 2024. A welcoming family friendly neighbourhood easy walking (or biking) distance to elementary schools on Russell Street and just a block further to the Davidson Centre - swimming, hockey and more. (id:49269)
Century 21 In-Studio Realty Inc.
311 Bricker Street
Saugeen Shores, Ontario
Welcome to 311 Bricker Street, a beautifully updated raised bungalow offering space, comfort, and versatility for the whole family! Featuring 3 bedrooms on the main floor, two updated full baths (3-pc and 4-pc), and a fully finished lower level, this home checks all the boxes for modern living. Inside, you'll find newer flooring throughout for a cohesive and stylish look, a bright kitchen with quartz countertops, and freshly painted walls that create an inviting, move-in-ready space. The large lower-level family room provides the perfect spot for movie nights, a home office, and a kids' play area, with convenient laundry nearby. Major updates include newer windows and a brand-new 2024 roof with 50-year shingles offering peace of mind for years to come.Step outside and you'll discover a true backyard oasis! The large, private yard features plenty of space to relax and play, complete with a chicken coop and a catio - a paradise for pet lovers and hobby farmers alike.Car enthusiasts and hobbyists will love the impressive 32x24 detached garage, equipped with 100 amp service, while the home itself boasts 200 amp service to support all your needs. Situated in a family-friendly neighbourhood close to schools and trails, and just minutes from Port Elgin's beautiful beaches and amenities, this home is the perfect blend of comfort, lifestyle, and opportunity.Don't miss your chance - book your private showing today and fall in love with everything this property has to offer! (id:49269)
Century 21 In-Studio Realty Inc.
20 - 784 Gordon Street
Guelph (Kortright East), Ontario
Welcome to Guelph's prettiest townhome! Barber Estates is an exclusive community of executive townhomes, located in the heart of south Guelph, just steps from the University. This meticulously maintained, move-in ready home greets you with a cozy office/den with french doors just inside the main entrance. The spacious great room is the center of this home and features a soaring cathedral ceiling. The immaculate kitchen has an abundance of crisp white cabinetry and plenty of counter space. The huge dining room will accommodate the whole family so hosting holiday get-togethers will be a breeze! Sliding glass doors lead out to a bright 3-season lanai, the perfect place to unwind. A second set of sliders walks out to a wood deck and a super private yard. There's a laundry/mudroom leading out to the double garage and a full 4 piece bathroom completing the main floor. Upstairs, you'll find a cozy loft area that's perfect for a library or a TV room. Two spacious bedrooms include a large primary with a wall of closets and a sky-lit bathroom. The partly finished basement offers a finished all-purpose room and loads of unfinished storage space with roughed-in bathroom plumbing and endless potential. Condo fee includes grass cutting, snow shoveling/salting of driveways and walkways right to the door and all exterior building maintenance. Perfectly suited for retirees or professionals who value peace and quiet, this home is walking distance to all the shopping and restaurants you'll ever need. Book your viewing today! (id:49269)
RE/MAX Real Estate Centre Inc
238 Division Street
Oshawa (O'neill), Ontario
Welcome to your dream home, where timeless character meets modern convenience! This beautifully maintained 3-bedroom, 3-bath gem offers versatile living with a space loft -- perfect as an additional bedroom, home office, family room, or teen hang-out space. Featuring old-world charm throughout, you'll fall in love with the elegant high baseboards and broad trim, hearty balusters, and classic banisters that give this home its unique soul; all while maintaining great flow and space as a functional family home. The heart of the home is complemented by stylish modern finishes, including well-appointed rooms and a spacious kitchen with a gas stove hookup - ideal for home chefs. If the top three floors aren't enough space, in the basement you'll find a functional rec room that has versatile uses for extended family or out of town guests, complete with another three-piece bath and oversized storage / furnace room. If outdoor living peaks your interests, you have plenty of options from the over-sized front porch, the large back deck, with both an open and covered area, or the yard with play structure, great for the kids. A built in gas line for barbecuing makes backyard gatherings a dream, just in time for summer get togethers. Finally, don't miss the shed that has both heat and hydro and offers a great space for an exercise studio, home office, she-shed/man cave, or simply just more storage. The options truly are endless in this great home. Conveniently located close to Lakeridge Health Oshawa, public transit, shopping, restaurants, Cost-co and the charm and entertainment that is offered just a short walk away in downtown Oshawa, including the Tribute Center, (home of the Oshawa Generals), great concerts and entertainment. (id:49269)
RE/MAX Jazz Inc.
1736 Dufferin Street
Whitby (Port Whitby), Ontario
A rare opportunity in the heart of Port of Whitby! This extensively renovated former duplex has been transformed into a spacious single-family home easily converted back to a duplex with separate entrances. Featuring a gourmet kitchen with servery, a formal dining room, and an expansive living room with wood burning fireplace, this home is ideal for families or investors. The second-floor family room and third-floor loft offer plenty of space for work, play, or relaxation. Enjoy a private backyard oasis , perfect for entertaining. Located in a prime area, just steps to parks, conservation lands, waterfront trails, with easy access to the 401 and GO train. (id:49269)
Keller Williams Energy Real Estate
110 Labrador Drive
Oshawa (Donevan), Ontario
Welcome to this beautifully maintained side-split home located on a quiet street in the heart of the sought-after Donavan neighborhood. Perfect for families and commuters alike, this 3-bedroom, 2-bathroom home offers a versatile layout and thoughtful updates throughout. Step inside to find an updated kitchen and bathrooms, a spacious family room ideal for gatherings, and a flexible den/office space with a private 3-piece ensuite, perfect for a fourth bedroom or guest suite. The home sits on a generous 50 x 100 ft lot, complete with a fully fenced backyard, great for kids, pets, and summer entertaining. Additional features include an attached one-car garage, ample storage space, and a welcoming, move-in ready interior. Enjoy the convenience of being walking distance to local schools, parks, and amenities, with quick access to major routes for easy commuting. This is more than just a house, its a fantastic place to call home. (id:49269)
Exit Realty Liftlock
45 Short Crescent
Clarington (Courtice), Ontario
Welcome to this solid, all-brick, Jeffrey-built 2-storey semi-detached home in the heart of Courtice. Featuring 3 spacious bedrooms, this home offers the perfect blend of comfort and style for growing families or those looking to downsize.The bright, open-concept kitchen boasts granite countertops and a stylish backsplash, flowing seamlessly into the inviting living room ideal for both everyday living and entertaining. Step outside to a fully fenced backyard complete with a lovely Japanese maple and a back deck perfect for relaxing or enjoying time with loved ones. Upstairs, you will find three generous bedrooms and a beautifully updated 4-piece bathroom. The finished basement is warm and welcoming, with broadloom flooring and ample lighting an excellent space for family movie nights or a kids' play area.A private double-wide driveway and garage with convenient walk-through access to the backyard complete this attractive package. This solid, well-maintained home presents a fantastic opportunity to enter the market with confidence. (id:49269)
Royal Service Real Estate Inc.
15 Purdy Place
Clarington (Bowmanville), Ontario
Discover the epitome of versatile living in this inviting 2-family home. Nestled in a peaceful neighborhood, this home offers an excellent opportunity to live with extended family & still have plenty of space. Welcome to the beauty that is 15 Purdy Pl. A home that has everything you need and more. This 4 + 2 Bedroom, 4 Bathroom, 2 Kitchen home will not disappoint. The main part of the home is bright and spacious with an open concept kitchen, eat-in area overlooking a tranquil ravine lot. The upper level flows well and boast a generous laundry room with it's own window. The lower lever opens up to approx.800 sq. ft. of professionally finished in-law or nanny suite. This unit has it's own separate entrance plus a walk-out to the backyard. The outdoor curb appeal has recently been professionally landscaped. Don't miss out on the seldom offered unique home. Close to all amenities, easy access to 3 highways and less than an hour from downtown Toronto. (id:49269)
The Nook Realty Inc.
83 Sylvia Street
West Perth (Mitchell), Ontario
Welcome to this lovely raised bungalow where comfort meets style! With just under 2,400 square feet of living space, this home features 4 spacious bedrooms and 3 bathrooms, just what you need for everyday family life. Outside, the house catches your eye with a charming mix of stone and brick, accented by inviting columns and a stylish stamped concrete driveway. The professionally landscaped front yard and welcoming entrance set the tone right from the start. Step inside to the beautiful foyer that smoothly flows into a bright, open living area perfect for entertaining or dinner parties. The heart of the home, the kitchen, comes complete with a handy breakfast bar, attractive maple cabinetry, new stainless steel appliances, a stone backsplash, and fresh vinyl tile flooring. Right next to it is a dining area that's great for family meals or casual get-togethers. You'll find two good sized bedrooms on the main level, including a primary suite with a walk-in closet and a private 4 pc bath. Head down to the fully finished basement, where large windows let in plenty of natural light to create an inviting space that's ideal for teens or guests. This level also includes two extra bedrooms and another bathroom featuring in-floor heating for that extra cozy touch. Out back, your private retreat awaits a two-tiered deck surrounded by mature trees and a heated above-ground pool that promises endless summer fun and relaxation. Topping it off is an oversized two-car garage with a convenient loft for all your storage needs. This Mitchell gem offers a smart layout, stylish finishes, and a friendly vibe you have to see to believe. Don't miss your chance to check it out schedule your tour today! (id:49269)
RE/MAX A-B Realty Ltd
46 Appalachian Crescent
Kitchener, Ontario
LEGAL DUPLEX! This Lovely bungalow in Alpine Village comes with a spacious 3 bedroom unit upper unit and a large one bedroom legal basement apartment. Ideal for buyers looking for mortgage support, investors looking for cash flow or extended families looking for multigeneration living. Situated on a quiet crescent on a large 40ft x 120ft lot. Hardwood floors on the main level, Kitchen is updated with brand new cabinets, countertop and flooring, Dining room with bay window, and updated main bath. Basement apartment has separate entrance, 4pcbathroom, master bedroom with a large walk in closet, egress window and separate kitchen and laundry. There is also a den/office in the basement apartment. No shortage of storage space in this level. Large private backyard with deck and patio space offer additional space for your summer entertainment and gardening. Extra wide driveway and carport provide adequate parking spaces for both units. Conveniently located close to parks, schools, public transit and highways. Immediate possession available. AC and furnace 2023. Move in ready for immediate possession. (id:49269)
Realty Executives Edge Inc
193 Kenneth Cole Drive
Clarington (Bowmanville), Ontario
This beautifully maintained 4-bedroom, 4-bathroom home offers spacious, open-concept living with modern finishes throughout. The main floor features gleaming hardwood, a bright living and dining area, and a large eat-in kitchen with stainless steel appliances perfect for entertaining and everyday living.Upstairs, you'll find four generously sized bedrooms plus a versatile den-ideal as a home office, music room, or quiet reading nook.The fully finished basement expands your living space with a large recreation room, a full bathroom, dedicated storage, and a flexible area that can serve as a home gym, guest suite, or potential fifth bedroom.Step outside to a thoughtfully designed backyard featuring a spacious deck, interlocking stone patio, and a grassy area-offering the perfect mix for entertaining, relaxing, or outdoor play.The oversized driveway fits four vehicles, with additional parking for two more in the double garage, which includes built-in storage.This is the perfect family home in one of Bowmanville's most desirable neighbourhoods. Don't miss your chance to make it yours! (id:49269)
Exp Realty
21 Mortimer Crescent
Ajax (Central West), Ontario
Pride of ownership abounds! Welcome to beautiful 21 Mortimer Crescent, located in the heart of a distinctively upscale neighbourhood in demand Pickering Village! Nestled on a picturesque pie lot with professionally landscaped front walkway and gardens, this gorgeous, all brick John Boddy home offers a classic, inviting floor plan of 2200 sqft (MPAC) ideal for the growing family. Hardwood floors gleam throughout the living, dining and family rooms, with the family room offering a handsome gas fireplace. The huge kitchen boasts an abundance of counter and cupboard space, Corian countertops, undermount lighting, built in appliances and ceramic backsplash. Al fresco dining is just steps away on the huge deck in the fully fenced, oversized rear yard. A 2 piece powder room and main floor laundry with direct access to the true double car garage round out the main floor. Upstairs, the primary bedroom is massively proportioned as a true retreat and offers a walk in closet, linen closet, and large 5 piece ensuite with corner tub and separate shower. 2 other generous bedrooms sparkle with hardwood floors and ample closeting while the 3rd, with its double French doors and hardwood floors, is ideal as a nursery or office. A huge, unspoiled basement boasts large windows and awaits your designing pleasure! Wonderfully maintained inside and out by the current homeowners for over 20 years, 21 Mortimer is a rare offering, and a treat to show! Come see the quality and livability for yourself! No disappointments here, its a 10+! Pickering Village is a charming, historic community in north Ajax that offers shops, services, dining, community events, scenic bike and walking trails, parks and churches and is home to top rated elementary and high schools! A commuters dream, it offers easy access to both the 401 and the 407 and the GO transit system. (id:49269)
RE/MAX Jazz Inc.

