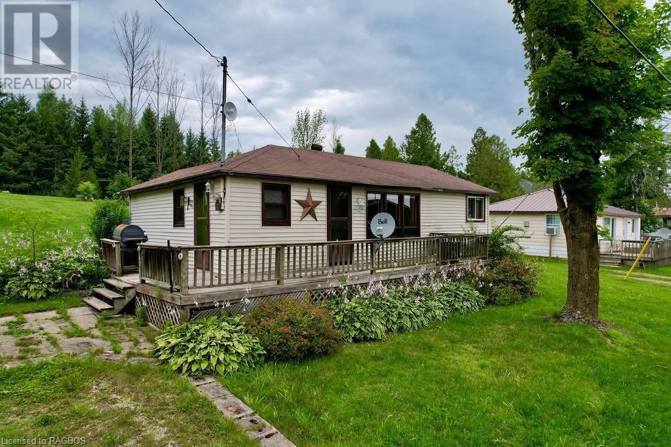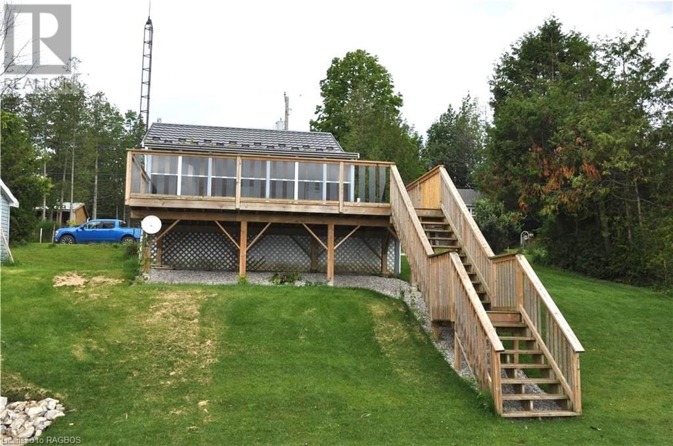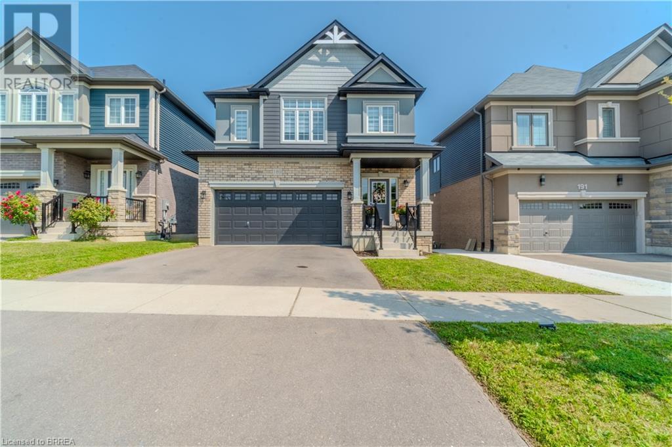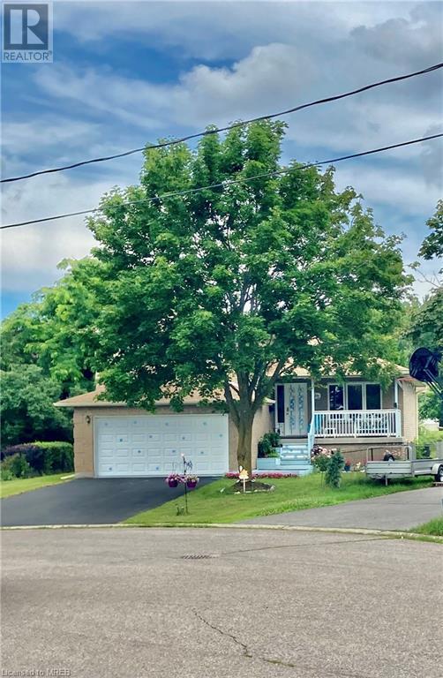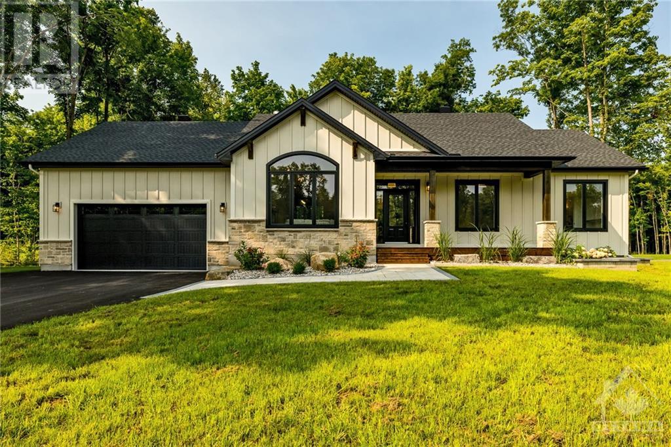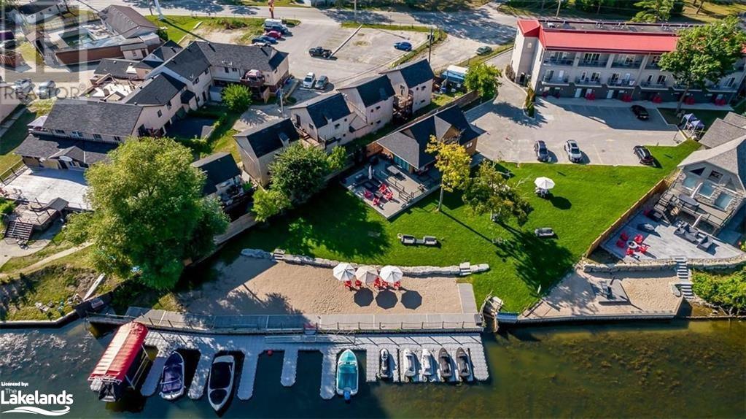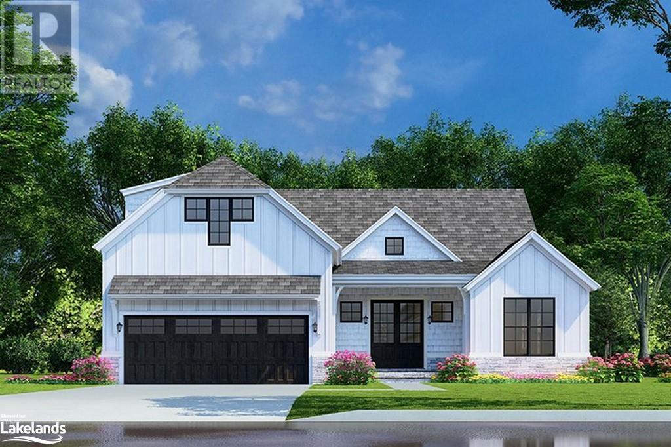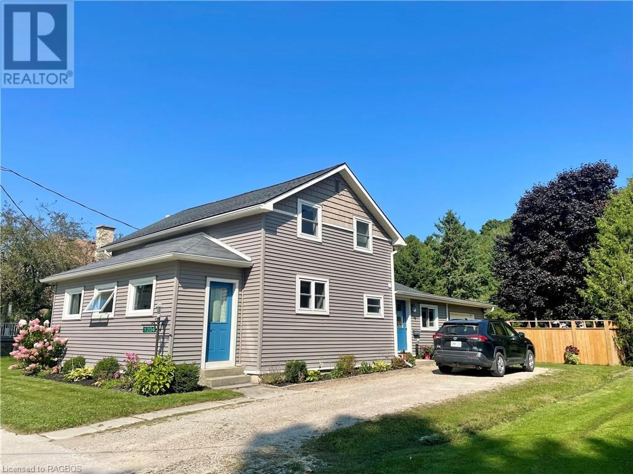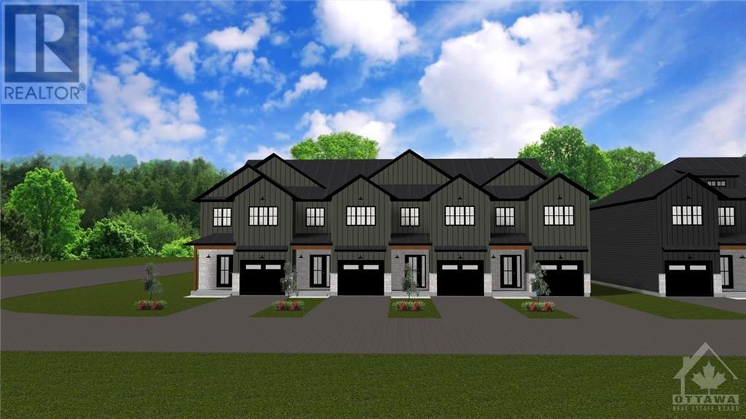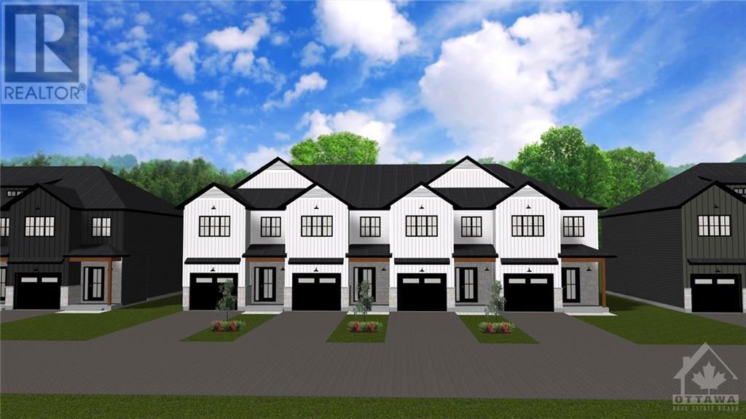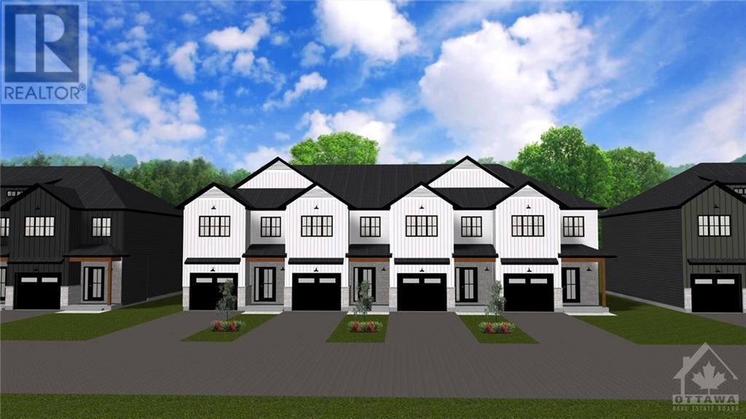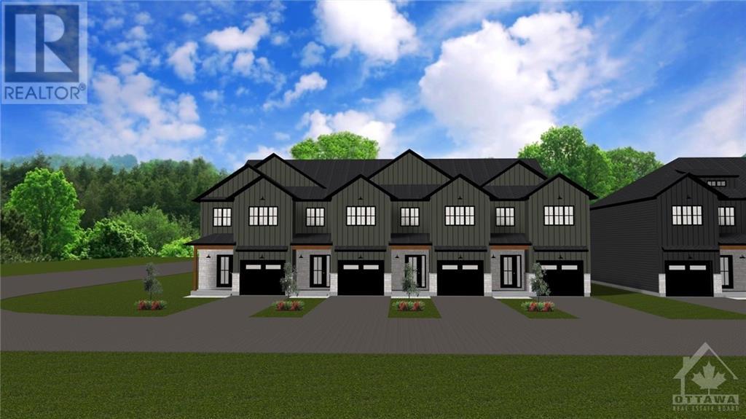1757 Avenue Road
Toronto (Bedford Park-Nortown), Ontario
Beautifully Renovated Ice Cream and Smoothie Store on High End North Toronto Neighborhood wth Great Foot Traffic , Exposure And Signage On Avenue Road. This established business offers exciting potential for expansion and has plenty room to introduce additional foodservice ideas such as light cooking, takeout and etc. Grow your profits into much more with ample space and a loyal customer base. Includeds an office space. The owner is selling due to relocation, The rent is approximately $4,300 (including TMI, HST, heat and water) which is rare for this location, the shop has 8 security cameras with audio and a surround music system. There is a huge beasement with a storage room that can be accesed from ouside parking area. (id:49269)
Gate Real Estate Inc.
41 Islandview Drive
South Bruce Peninsula, Ontario
A great place to enjoy your quiet time. This charming three-season water view cottage on Chesley Lake offers a perfect getaway for recreational water sports, fishing, boating, and swimming. The cottage features three bedrooms, a kitchen, a bathroom, a living room. Front deck a great place to sit and watch the lake. Don't miss this opportunity to own a piece of property at beautiful Chesley Lake! (id:49269)
Sutton-Sound Realty Inc. Brokerage (Owen Sound)
38 Islandview Drive
Chesley Lake, Ontario
This charming three-season lakefront cottage on Chesley Lake offers a perfect getaway for recreational water sports, fishing, boating, and swimming. The cottage features two bedrooms, a kitchen, a bathroom, a living room, and a bonus room/enclosed sunroom with a fantastic lake view. The newer deck off the sunroom is ideal for enjoying meals, spending time with family and friends, or simply relaxing. The cottage and boathouse both boast a Superior Steel Roofing System metal roof, installed just four years ago. The boathouse, measuring 12' x 20', includes an overhead door, a poured concrete floor, hydro, and extra storage in the loft, offering great potential. Don't miss this opportunity to own a piece of waterfront property on beautiful Chesley Lake! Property being Sold AS IS WHERE IS as Seller has never lived in the property. (id:49269)
Sutton-Sound Realty Inc. Brokerage (Owen Sound)
5 Westview Unit# 002
Lively, Ontario
This one bedrooms one bath room unit has granite countertops and open concept living room and eat in kitchen and own laundry. Two parking spots come with this unit. This is a below grade unit. (id:49269)
Real Broker Ontario Ltd
37 Erinlea Crescent
Erin, Ontario
Welcome to 37 Erinlea Cres. a Gem on One of Erin's Most Desirable Streets. This Charming Spacious 4Br Home is Ideally Located within Walking Distance of Schools, Scenic Trails, Restaurants, Banks, a Grocery Store, and the LCBO. With a Convenient 35 Minute Commute to GTA, this Property Offers both Tranquility and Accessibility. This 4 Bedroom House is Move in Ready and Features a Finished Basement Basement, Perfect for Additional Living Space. The Highlight of this Property is it's Private Backyard Oasis, Complete with a New 16x32 Saltwater Heated Pool and a Relaxing Hot Tub. Recent Updates Ensure Peace of Mind and Modern Comfort: A New Roof (2024), Gutters (2023), A/C (2019), Driveway (2021), Windows and Doors (2021), Deck (2020), and a Renovated Kitchen (2022). Don't Miss the Opportunity to Make this your Forever Home. (id:49269)
RE/MAX Experts
189 Bilanski Farm Road
Brantford, Ontario
Welcome HOME. Located on a quiet dead end street, with quick access to the highway - 189 Bilanski Farm Road has so much to offer. With 4 beds, 4 baths, and a finished basement, this Columbia model boasts over $25,000 in upgrades! This family home has hardwood floors throughout the main level and offers an open concept space between the kitchen, dining, and great room - perfect for entertaining. Thoughtful touches like a pot filler above the stove, black stainless steel kitchen aid appliances, and an extra wall of cabinetry add to the functionality and flow of this home. Head up the oak staircase and you will find 4 generously sized bedrooms and main bath- the primary with a walk in closet & 4PC ensuite bath. The basement level rec room is currently being used as a fitness area, but you can easily picture it as a full family living room with extra space to play. Also included in the basement level, is a 3PC bath and extra storage space. Due to the grading of the lot, the basement level would make for an easy accessory apartment, providing capability for a separate entrance. Future planning was carefully thought out when building this home, upgrades including a 200AMP panel, roughed in conduit for electric vehicle charging in the garage, and an extra door from the side of the garage for easy yard access. (id:49269)
RE/MAX Twin City Realty Inc
RE/MAX Twin City Realty Inc.
Pt Lt 3 Housey’s Rapids Road
Kawartha Lakes, Ontario
Top 5 Reasons You Will Love This Property: 1) Gorgeous 3.8-acre treed lot presenting the perfect canvas for your custom-built country retreat 2) Ideally situated just minutes from the serene Severn River, Lake Couchiching, and several interconnected river systems, offering endless outdoor adventures 3) Conveniently close to the city of Orillia, providing easy access to all essential amenities while maintaining a peaceful, rural setting 4) Exceptional potential to design and build your dream home, tailored to your unique specifications and lifestyle 5) Nestled in the stunning Kawartha Lakes region, bordering the iconic Muskoka area, this location offers the best of cottage country living. Visit our website for more detailed information. (id:49269)
Faris Team Real Estate Brokerage
3010 Matchedash Street
Severn, Ontario
Welcome to your new retreat! Enjoy a large, level double lot ideal for all your backyard activities and gatherings. This serene escape backs onto Georgian Bay/Matchedash Bay which is Canoeing, Kayaking, and small boat capable. For those who love the outdoors, you’re just steps away from miles of well-maintained walking and cycling on the Tay Trail. The home is 1500+ Square feet and has been recently remodeled, ensuring modern comfort and elegant style. The large family room walks out onto a great deck, providing even more entertainment space. Out Front, there is a large walk-out covered porch overlooking the grounds. There is also a large eat-in kitchen and Dining area and a main-floor laundry/mud room, adding to the functionality and ease of living. This property offers a spacious 20 x 30 insulated garage/workshop with a large storage lean-to in the rear, perfect for any DIY enthusiast or hobbyist. Additionally, there's a convenient 12 x 16 storage shed for extra space. The charming town of Coldwater is just minutes away and has all the everyday amenities you require including a new Outdoor Sport Court. Located just 30 minutes from Barrie, 20 minutes from Midland, and 25 minutes from Orillia, with Toronto only 2 hours away, this property offers both seclusion and convenience. Plus, the second attached lot could potentially be severed (buyer to do due diligence). Come Discover and Explore your new home. A perfect blend of modern amenities, outdoor enjoyment, and potential for future family growth! (id:49269)
Royal LePage In Touch Realty Inc.
Royal LePage In Touch Realty
10 O'connell Court
Lindsay, Ontario
Treed ,fenced in large backyard. Located in a quiet circle. Safe neighborhood. No traffic. Large eat in kitchen, newly painted and facing sliding door and view. New kitchen counters. Main bedroom has 1 walk-in closet plus one other. Living room has large windows for plenty of light. Clean home. Hard wood and laminate flooring throughout. New roof and eavestrough. Shed. In law suite with counters, cupboards, stove and fridge, 3 piece bathroom and large sliding door to backyard. Large laundry room with ample space for hanging clothes . Storage room and cold storage room. Double car garage with automatic opener, door to house and side door. Local bus stop less than 1 minute walk. Home inspection complete and available. (id:49269)
Homefree
5 Comeau Court
Kemptville, Ontario
Amazing opportunity to own a stunning, brand new, custom Lockwood Brothers home! Quality, luxury, location, this home truly has it all! Nestled on a 1.3 acre lot in the desirable Oxford Heights subdivision, The 4 bedroom, 3 bathroom bungalow main floor features generous entry way, soaring vaulted ceilings with incredible milled wood beams and cultured stone fireplace. The gourmet kitchen is a chefs delight, with tons of storage space, tasteful custom cabinets, pantry, and quartz countertops! The primary bedroom suite overlooks the treed backyard, is so spacious and is complete with a stunning ensuite bath w tiled shower & glass door, leading to a fabulous walk in closet. Double car garage leads to large mudroom w built ins and main floor laundry! The lower level is FULLY FINISHED with huge light filled rec room, 2 bedrooms and full bath + storage. Award winning after sales service! Ideally located minutes to Kemptville, 416 HWY, hospital and all amenities. Book your viewing today! (id:49269)
Royal LePage Team Realty
552 Lakeridge Drive
Ottawa, Ontario
**RARELY OFFERED 2 PARKING SPOTS** Beautiful Upper 2 bedrooms, 3 bathrooms Terrace home is perfectly located in Avalon across from park and close to schools, shopping, transit etc! Spacious open concept living & dining room area, functional kitchen with nice breakfast bar, handy coffee nook or den in the back eat-in area of the kitchen, with patio door to balcony! The second level offers 2 bedrooms, each with private ensuite and a wall of closets, large storage area and in unit laundry complete the 2nd level. Great tenant and she would be willing to stay (id:49269)
Right At Home Realty
29 Blue Oak Street
Kitchener, Ontario
Detached House - 3 Bedroom, 2.5 Bathroom In Mattamy's Master Planned Wildflowers Community. This Open Concept Home Offers Formal Dining, Family Room, Kitchen With Stainless Steel Appliances And Breakfast Bar On The Main Level. Vinly Throughout The House Including Stairs And California Shutters, 2nd Floor Offers Large Master With 4 Pc Ensuite-Walk In Closet, 2 Additional Good Size Bedrooms And 2nd Floor Laundry, Separate Entrance From Garage To House. Minutes To Shopping, Schools, Grocery, Public Transit, Parks, Community Ctr., University And Highways. (id:49269)
Homelife/future Realty Inc.
114 - 170 Jozo Weider Boulevard
Blue Mountains (Blue Mountain Resort Area), Ontario
Seasons at Blue. Be in the desired four seasons resort of Blue Mountain. Steps to the Silver Bullet Chairlift. Enjoy the shops and restaurants right at your doorstep. This luxurious one bedroom condo has been fully refurbished to the highest of standards with full kitchen and updated bathroom. The private King size room has a walk out patio and ensuite bath This unit is private and close to the pools. The extra 10ft ceiling heights throughout give sense of added space with room in living room for guests on the pull out couch. Enjoy the skiing, mountain biking, hiking and golf and Georgian Bay. Seasons at Blue's amenities include a year-round outdoor hot-tub, seasonal swimming pool, fitness room and sauna, two levels of heated underground parking. Condo fees include utilities. HST is applicable but may be deferred by obtaining an HST number and participating in the Blue Mountain Resort rental program. 2% + HST Blue Mountain Village Association entry fee is applicable (id:49269)
Forest Hill Real Estate Inc.
1 Barnes Crescent
Toronto (Woburn), Ontario
Charming Detached Renovated Ranch Bungalow on a large lot....Spacious and Bright Living Room with Bay Window and Modern Electric Fireplace perfect for cozy evenings...3 Spacious Bedrooms perfect for growing family or those needing extra space...New 5pce Bath and 2pce Powder Room....New Private Laundry for your convenience...Completely Renovated Kitchen with Quartz Countertop and S/S appliances....Pantry....Luxury Flooring throughout...Newly Installed Pot Lights and other Light Fixtures...Mirror Closet Doors.. Crown Molding...New Windows...Prime Location close to Public Transit, Schools, Shopping, Parks & Places of Worship... This Beautifully renovated Home exudes warmth and is move-in ready making it the perfect place for your family to settle in...Don't miss this opportunity to make it your home. **** EXTRAS **** Tenant responsible for lawn care & snow removal. Call LA re: utility split. Tenant must obtain content & liability insurance. (id:49269)
Royal LePage Terrequity Realty
72 Bowes Street
Parry Sound, Ontario
Introducing a prime commercial real estate opportunity! This spacious property boasts a generous floor plan with ample room for vehicle repair, painting, and maintenance. The building features high ceilings, large bay doors, and plenty of natural light, providing the perfect environment for working on cars and trucks. Located on one of Parry Sounds busiest streets providing plenty of foot and vehicle traffic. It offers ample parking for customers and employees alike, making it convenient for all. With multiple workstations and plenty of storage space, this property has everything you need to get started in the industry or take your existing business to the next level. Second half of the building is leased out to AAA tenant. Don't miss out on this incredible opportunity to own a prime commercial real estate property for your auto body shop! (id:49269)
Royal LePage Lakes Of Muskoka Realty
9 Scott Street
St. Thomas, Ontario
Welcome to 9 Scott St. This property is perfect for first time home buyers or investors. This 2 storey property could easily be converted to 2 units (up/down). The main floor offers a large eat in kitchen, dining room with wood burning fireplace, living room, bedroom with an updated 4pc bath. The 2nd level has 2 entrances, one a the front and one at the back of the property. It offers 3 bedrooms, 4pc bath, kitchenette and storage. The property offers a private drive with 2 parking spaces. (id:49269)
RE/MAX Centre City Realty Inc.
361 Mosley Street Unit# 205
Wasaga Beach, Ontario
**All inclusive & Fully Furnished 2 Bedroom Suite w/ Balcony For Annual Rental** Welcome to Wasaga Riverdocks, Wasaga's Premier Waterfront Luxury Rental Suites.Coin operated shared laundry is available on main floor Located perfectly on the Nottawasaga River, and directly across from Wasaga Beach Provincial Park area 2. Enjoy both river & beach, along with hiking/biking/walking trails, private & public beaches & so much more. 3 Person max occupancy for 2 Bedroom Suite (id:49269)
Royal LePage Locations North (Collingwood Unit B) Brokerage
11 Swan Lane Unit# 45
Port Mcnicoll, Ontario
Nestled Within A Gated Community, Overlooking Tranquil Waters, Lies A Masterpiece. This Custom-Built Haven Exudes An Aura Of Serenity, Where The Gentle Lull Of The Waves Harmonizes With The Whisper Of The Breeze. Every Detail Of This Residence Is Meticulously Designed To Evoke A Sense Of Refinement And Elegance. From The Sprawling Panoramic Vistas Of The Water View, This Sanctuary Offers A Retreat From The Bustling World Outside. Residents Are Enveloped In A Realm Of Tranquility, Where Luxury Meets Unparalleled Comfort. Whether Basking In The Warm Glow Of The Sunrise Or Relishing The Serene Ambiance Of Twilight, This Home Promises An Experience That Transcends The Ordinary. Images Are For Concept Purposes Only. Build To Suite Options Are Available. (id:49269)
Century 21 B.j. Roth Realty Ltd. Brokerage (Midland)
379 A J. W. Pickersgill Boulevard
Newfoundland, Ontario
Picture perfect unique A Frame custom home awaits! Prepare to be amazed. The home offers bright open concept & large windows which fill the spacious rooms with natural light. Features such as beautifully designed vaulted ceilings, spacious eat in kitchen with ample cabinet/counter space and gorgeous living room with walkout to patio make this home perfect for hosting family gatherings/entertaining friends. Primary b/room + gorgeous ensuite with dble vanity on main is ideal for retirees. Upper level features 2 b/rooms, bathroom, laundry & unique balcony which overlooks living room. With it's custom composite decking with vinyl rails, fin basement with bed/ washroom, 200amp, 20x16 shed/garage is insulated and heated with woodstove, Total of 4 bedrooms, 3 baths, hot tub, finished Rec room makes this property a perfect family home and also offers great potential for airbnb/investment opportunity. Located on the loop towards Lumsden, Musgrave Harbour, Twillingate & ferry to FOGO Island. Skidoo trails nearby. Shopping, gas stations, schools, parks are all very close. This property is located in the heart of family friendly & beautiful community of Centreville NL(CWT) from Gander follow TCH1-E to exist 320N Gambo/New Wes Valley and follow to Centreville. From Glovertown take TCH1-W to exit 320N Gambo/New Wes Valley and follow to Centreville The Property's driveway is located between The Hub and The Hungry Moose restaurant - you will see a For Sale Sign and a directional sign that will lead you down the private driveway to the home (id:49269)
Century 21 Leading Edge Realty Inc.
35 Aurora Heights Drive
Aurora (Aurora Heights), Ontario
A Beautiful Detached Bungalow In Established & Desirable Aurora Heights Neighbourhood. This House Features ThreeBedrooms on Main floor with Eat-In Kitchen & Large Bay Window In Living Room. Finished Basement With Separate Entrance. Two Bedrooms, Living Room & Kitchen In The Basement For In-Law Or Extra Income. Custom Built Shed In The Backyard And Three Additional Sheds For Extra Storage. **** EXTRAS **** Stainless Steel Fridge And Stove, Hood Fan, Dishwasher, Washer & Dryer On Main Floor, Fridge, Stove, Washer & Dryer In The Basement. All The Sheds In The Backyard. (id:49269)
Royal LePage Your Community Realty
3 North Maple Street
Collingwood, Ontario
Nestled in the sought-after Shipyards waterfront development, this stunning brick end unit offers panoramic views of Georgian Bay and the Niagara Escarpment. With 2,900 sq ft of beautifully finished living space, this 3-bedroom, 2 full bath/2 half bath residence is the epitome of luxury waterside living. Step inside and be greeted by an open and airy main floor, where the primary bedroom boasts a 4-piece ensuite for your comfort. The family room features a gas fireplace and a walkout to an expansive back patio, perfect for capturing the morning sun. From your dining/living room you can see the ski hills lit up at night. Upstairs, the second-floor loft is bathed in natural light—ideal for an artist's studio. The loft also includes a 4-piece bathroom and 2 spacious guest bedrooms, making it perfect for hosting family and friends. The owners utilized extra finished space for storage or a home office, enhancing the home's versatility and there is a location for an elevator should you wish to add one in the future. The basement provides additional living space with a rec room and 2-piece powder room and direct inside entry to a private underground 3 car garage with storage shelves and storage for your bikes and water toys, ensuring convenience and security. Imagine your days filled with waterside activities—paddleboarding, kayaking, or mooring your boat a couple minutes walk away at nearby Collingwood Marina. This home offers a maintenance-free lifestyle, ideal for active retirees or empty nesters who love to entertain. With a 3-minute walk to LCBO, Loblaws, the farmers' market, Starbucks, art galleries, live entertainment, and boutique shopping in downtown Collingwood, you'll have everything you need at your fingertips. Enjoy the best of Collingwood's four-season recreational area, whether it’s skiing, boating, sailing, golf, hiking, or simply taking in the breathtaking sunsets. Don’t let this opportunity for an active waterfront lifestyle slip through your hands! (id:49269)
Chestnut Park Real Estate Limited (Collingwood) Brokerage
18 Ramblings Way Unit# 92
Collingwood, Ontario
Seasonal Ski Rental Available! Dates are flexible from December to March. This beautiful 3 Bedroom 2.5 Bath Condo in the popular Rupert's Landing Resort has everything that you will need to make this a memorable winter vacation spot for all of your family and friends. Enjoy those wintery nights in front of the gas fireplace and entertain around the open concept living/dining and kitchen are perfect for preparing those gourmet meals for everyone. wake up and enjoy your favorite hot beverage on your personal balcony off the Primary Bedroom. Enjoy the indoor facilities at the recreation complex with indoor pool, squash/basketball courts. party lounge and workout room. Only a 10 minute drive gets you to the fabulous ski areas and the nightlife at Blue Mountain Village. With a 5 minute drive you are in the heart of the Historical Downtown of Collingwood with a fantastic selection of unique restaurants, boutiques, theatres and more! Make this winter one that you will always remember! Don't miss out, book a showing today! (id:49269)
Royal LePage Locations North (Collingwood)
23 Feathers Crossing
St. Thomas, Ontario
Welcome to your new home at 23 Feathers Crossing located in Millers Pond in south west St Thomas. This beautiful home is a 1200 sq ft 2 + 2 Bedroom 3 Bath Doug Tarry built Net-Zero ready Energy Star certified Easton design semi-detached Bungalow. The main floor features an open concept main floor with a bright south facing Great Room, Dining area with patio doors to the Sundeck and privacy fenced rear yard, a Kitchen with hardwood flooring, a quartz countertops including a quartz countertop island and a walk-in pantry, 2 good sized carpeted Bedrooms - the Primary with a 3 pc Ensuite Bath and walk-in closet, main floor Laundry and an inviting Foyer. The lower level features a family-sized Recreation Room, 2 carpeted Bedrooms and a 3 pc Bath. Need more space - there's a large Utility Room with an on-demand Hot Water system and a Storage Room. Outside you'll find a covered front porch and a double wide paved drive leading to a 1.5 car Garage with inside entry and an auto door opener. Across the street is a path that leads to Parish Park and a short walk away is St Joseph's High School, Fanshawe College, Doug Tarry Sports Complex and Lake Margaret where you can catch beautiful trails throughout the city including Pinafore Park. (id:49269)
Coldwell Banker Star Real Estate
2095 Joseph Street
Lefaivre, Ontario
WATERFRONT! Discover the charm of waterfront living at 2095 Joseph St in Lefaivre! This stunning home, built in 2004, offers 3 bedrooms on the main floor with an open-concept layout, complemented by a cozy electric fireplace and beautiful views of the Ottawa River and Laurentian Mountains. perfect for relaxing evenings. The walkout basement offers in-law suite, and a full bathroom, a home theatre and built-in ample storage. You'll enjoy the oversized deck composite deck. The spacious 2-car attached garage adds ample room for vehicles, toys and additional storage. With its scenic water views, this home is perfect for those looking for peaceful living while still having space for entertaining. Gabion Baskets landscaping. Enjoy waterfront living at its best, with plenty of room for outdoor activities and easy access to the water, making this property an ideal retreat for families or anyone looking to escape the hustle and bustle of city life. 48hrs irrevocable on all offers. (id:49269)
Exit Realty Matrix
694 17th St Crescent
Hanover, Ontario
Beautiful new 2 storey home in a mature subdivision, backing onto the trees and walking trail! This 1971 sq ft Candue build is perfect for a family with 3 bright levels of finished living space, including the walkout basement. This home features a 2 level entry and offers an open concept living space with vaulted ceiling & stone fireplace, large kitchen with quartz countertops, walk-in pantry, and walkout from the dining area to your covered deck. You'll also find a 2 piece bath and entrance to the attached 25’ x 24’ garage through the mudroom with built in bench and storage. The 3 bedrooms are all located on the 2nd level, including the master with ensuite and a walk in closet. An additional bathroom with double sinks supports the other bedrooms, and laundry is conveniently located at the end of the hall. Basement comes fully finished, with lots of room for games or entertainment space, along with another 2 piece bathroom, and walkout to your backyard. (id:49269)
Keller Williams Realty Centres
1204 Bruce Rd 12
Formosa, Ontario
Charming renovated 1 1/2 storey home on a spacious 65' X 165' fenced yard. Plenty of outdoor space for entertaining or relaxing with the cozy patio and a fire pit area perfect for summer nights with family and friends. Inside you will find a large mudroom that leads you to the eat in kitchen, adjacent to the kitchen is the laundry room, and the entertaining sized living room, 4pc bath has a cheater to the main floor bedroom. Upper level has been recently renovated and is a true retreat. Boasting a primary bedroom with walk in closet, cozy sitting room with a gas fireplace, perfect for relaxing as well a private 3pc bath for added convenience. Efficient gas heating (2016), good windows, roof shingles replaced in 2015/2016. Attached garage is presently used as a man cave with a separate heating system. What a great place to call home! (id:49269)
Coldwell Banker Peter Benninger Realty Brokerage (Walkerton)
13 Helene Street
Crysler, Ontario
BRAND NEW CONSTRUCTION, FARMHOUSE MEETS MODERN! Beautiful townhome to be built by trusted local builder in the NEW Subdivision of COUNTRYSIDE ACRES! This 2 Storey townhomes with approx 1550 sq/ft of living space with 3 bedrooms and 3 baths. The home boasts a modern, open concept layout with a spacious kitchen offering centre island, tons of storage space, pot lights and a convenient and sizeable pantry. Upstairs you'll find a generously sized primary bedroom, a large walk in closet and a 4pc ensuite with oversized shower and lots of storage. Both additional bedrooms are of great size with ample closet space. Full bathroom and conveniently located 2nd floor laundry room round out the upper floor. The home will offer a garage with inside entry. Basement will be full and unfinished, awaiting your personal touch. Appliances/AC NOT included. (id:49269)
Century 21 Synergy Realty Inc
11 Helene Street
Crysler, Ontario
BRAND NEW CONSTRUCTION, FARMHOUSE MEETS MODERN! Beautiful townhome to be built by trusted local builder in the NEW Subdivision of COUNTRYSIDE ACRES! Gorgeous 2 Storey END UNIT townhome with approx 1550 sq/ft of living space, 3 bedrooms and 3 baths. The home boasts a modern, open concept layout with a spacious kitchen offering centre island, tons of storage space, pot lights and a convenient and sizeable pantry. The living area, with the option to add a fireplace, leads you to the back porch through patio doors. Generous Master bedroom offers, large walk in closet, ensuite with oversized shower and lots of storage. Both additional bedrooms are good sizes with ample closet space. Full bathroom and conveniently located 2nd floor laundry room round out the upper floor. The home will offer a garage with inside entry. Basement will be full and unfinished, awaiting your personal touch. Appliances/AC NOT included. (id:49269)
Century 21 Synergy Realty Inc
17 Helene Street
Crysler, Ontario
BRAND NEW CONSTRUCTION, FARMHOUSE MEETS MODERN! Beautiful townhome to be built by trusted local builder in the NEW Subdivision of COUNTRYSIDE ACRES! Gorgeous 2 Storey END UNIT townhome with approx 1550 sq/ft of living space, 3 bedrooms and 3 baths. The home boasts a modern, open concept layout with a spacious kitchen offering centre island, tons of storage space, pot lights and a convenient and sizeable pantry. The living area, with the option to add a fireplace, leads you to the back porch through patio doors. Generous Master bedroom offers, large walk in closet, ensuite with oversized shower and lots of storage. Both additional bedrooms are good sizes with ample closet space. Full bathroom and conveniently located 2nd floor laundry room round out the upper floor. The home will offer a garage with inside entry. Basement will be full and unfinished, awaiting your personal touch. Appliances/AC NOT included. (id:49269)
Century 21 Synergy Realty Inc
15 Helene Street
Crysler, Ontario
BRAND NEW CONSTRUCTION, FARMHOUSE MEETS MODERN! Beautiful townhome to be built by trusted local builder in the NEW Subdivision of COUNTRYSIDE ACRES! This 2 Storey townhomes with approx 1550 sq/ft of living space with 3 bedrooms and 3 baths. The home boasts a modern, open concept layout with a spacious kitchen offering centre island, tons of storage space, pot lights and a convenient and sizeable pantry. Upstairs you'll find a generously sized primary bedroom, a large walk in closet and a 4pc ensuite with oversized shower and lots of storage. Both additional bedrooms are of great size with ample closet space. Full bathroom and conveniently located 2nd floor laundry room round out the upper floor. The home will offer a garage with inside entry. Basement will be full and unfinished, awaiting your personal touch. Appliances/AC NOT included. (id:49269)
Century 21 Synergy Realty Inc
80 Villeneuve Street
Moose Creek, Ontario
Photos are of similar model. Farmhouse meets modern! Beautiful property built by trusted local builder, located on PREMIUM LOT with no NO REAR NEIGHBOURS! Gorgeous semi detached 2Storey with approximately 1688sq/ft of living space, 3 beds & 3 baths and a massive double car garage to provide plenty of room for your vehicles and country toys. The main floor has an open concept layout with quartz counters in your spacious kitchen, a large 9ft island with breakfast bar, ample cabinets & a large kitchen walk-in pantry. Luxury vinyl floors throughout the entry way, living room, dining room, kitchen, bathroom & hallway. Plush carpeting leads you upstairs into the bedrooms. Primary bedroom offers a spacious walk-in closet & a 3pc ensuite bath. 2nd/3rd bedrooms are also spacious with ample closet space in each. Full bathroom & Laundry room on second floor. The basement comes unfinished with 9ft ceilings. No Appliances or AC included. Site plan, Floorplan, Feat. & Specs/upgrades attached! (id:49269)
Century 21 Synergy Realty Inc
82 Villeneuve Street
Moose Creek, Ontario
Photos are of similar model. Farmhouse meets modern! Beautiful property built by trusted local builder, located on PREMIUM LOT with no NO REAR NEIGHBOURS! Gorgeous semi detached 2Storey with approximately 1688sq/ft of living space, 3 beds & 3 baths and a massive double car garage to provide plenty of room for your vehicles and country toys. The main floor has an open concept layout with quartz counters in your spacious kitchen, a large 9ft island with breakfast bar, ample cabinets & a large kitchen walk-in pantry. Luxury vinyl floors throughout the entry way, living room, dining room, kitchen, bathroom & hallway. Plush carpeting leads you upstairs into the bedrooms. Primary bedroom offers a spacious walk-in closet & a 3pc ensuite bath. 2nd/3rd bedrooms are also spacious with ample closet space in each. Full bathroom & Laundry room on second floor. The basement comes unfinished with 9ft ceilings. No Appliances or AC included. Site plan, Floorplan, Feat. & Specs/upgrades attached! (id:49269)
Century 21 Synergy Realty Inc
1338 Usborne Street
Braeside, Ontario
Looking for an investment property? Your opportunity to secure 123 acres, with a bungalow, close to Arnprior! This wooded property is just outside Braeside and close to the Ottawa River. The 3 bedroom, 1 bath home has an attached garage under kitchen/living area, plus double detached double for workshop or storage. Use the home and update or rent it out. Lots of room to build what you want! There may be a possibility to sever one or more parcels off, including the current home, but that's up to the buyer to determine details with the township. If you’re looking for acerage to build, play, develop, or just enjoy, this is it. Updates to bungalow: Roof 5 yrs; Propane Furnace 3/4 yrs; some windows replaced; septic original. Water test done '0,0'. NOTE: ESTATE SALE - BEING SOLD AS IS WHERE IS. PROBATE ALMOST FINISHED. CLOSING CAN BE COMPLETED THEN. 48 hr irrevocable on all offers. (id:49269)
Keller Williams Integrity Realty
210 Kimpton Drive
Stittsville, Ontario
Beautiful-built 2storey- 4bedroom/4bathroom single family home. Steps to all Stittsville amenities. Open concept main level features hardwood floors in living room/dining room, great kitchen with pantry and stainless steel appliances (including nat-gas stove). Island with sink. Easy access to fully-fenced backyard. Gas fireplace in living room. Powder room just off the Foyer. Second level features primary bedroom with 5pc ensuite, laundry, main bathroom, plus three other good-sized bedrooms. Wall-to-wall carpet throughout. Basement has finished 4th bathroom. (id:49269)
RE/MAX Hallmark Realty Group
815 Norton Avenue
Ottawa, Ontario
The best part? The seller is paying your first year of mortgage interest, up to $50,000—you could get paid to buy your dream home! This luxurious, newly built 3-bedroom semi-detached home, complete with a 1-bedroom basement apartment, offers a modern design and ample space. Perfect for families or rental potential, this home brings both comfort and opportunity. Don’t miss out on this incredible deal—act now before it's gone! This modern open-concept main unit features a bright, spacious living area, a luxurious kitchen with ample cabinets, a large island, granite countertops, and plenty of pot lights. Step from the kitchen to a private fenced backyard. Upstairs, enjoy three large bedrooms, a laundry room, and a master bedroom with a walk-in closet and ensuite. The basement offers a complete one-bedroom unit with a full kitchen, laundry, and separate rent of $1750 plus utilities. Located in a top Ottawa neighbourhood, near the Ottawa Hospital and within walking distance of shops. (id:49269)
Details Realty Inc.
3813 Road 160
Mitchell, Ontario
Nestled on a paved road just outside of Mitchell, this charmingly renovated bungalow offers the perfect blend of modern comfort and country charm. Step inside to discover a beautifully reimagined open concept interior that features two bedrooms on the main level, including a large primary bedroom with a four-piece bathroom conveniently located just across the hall. The second bedroom is also generously sized, including plenty of storage. The heart of this home is the newly crafted kitchen, which showcases a custom-made island, perfect for casual dining or entertaining. Built in custom cabinetry provides added storage in the dining area opening up to the beautiful picture window in the living space. This main floor has been updated with refinished flooring, custom cabinetry, updated bathroom, new lighting and painted throughout. The lower level expands your living space even further, with a finished rec room with a woodstove, a dedicated office and den, 3 piece bathroom and updated laundry room. Enjoy sitting on your rear deck overlooking miles of farmland while sipping your morning coffee. Move your family to the country and enjoy serene tranquility within minutes of Mitchell and Stratford. (id:49269)
RE/MAX A-B Realty Ltd (St. Marys) Brokerage
97 Bay Street
Stratford, Ontario
There’s room to grow at 97 Bay Street! This cheerful three bed, one bath, house has good space inside and out. The open living and dining areas feature Brazilian cherry floors, trim, crown moldings and big windows letting in lots of light. Friends and family will gather in the big kitchen offering lots of counter space, ceramic floors and pot lights. Off the kitchen is convenient main floor laundry, storage, and access out to the backyard. Upstairs is a good-sized primary bedroom with a second and third bedroom or office, laminate and original pine floors, and four piece bathroom. The mostly fenced yard is a gardener's dream, with raised beds, apple, plum, and cherry trees, currant, blueberry and raspberry bushes and rhubarb. Located within an easy walk to downtown amenities, river, library, and theatres. (id:49269)
Home And Company Real Estate Corp Brokerage
16 Mitchell Street
Teeswater, Ontario
Excellent investment opportunity in Teeswater, ON! This property features six rental units - five with two bedrooms and one with one bedroom - on conveniently located on a single level, making them attractive to renters of all ages. Additionally, the property includes on-site laundry facilities and is situated on a spacious lot. For more details, please contact your Realtor. (id:49269)
Wilfred Mcintee & Co. Ltd (Wingham) Brokerage
225 Mary Street
Clinton, Ontario
Nestled in the heart of Clinton, this inviting 3-bedroom, 1-bathroom home offers the perfect blend of small-town charm and modern convenience. Situated on a quiet street in a desirable location, this property features a durable steel roof, classic hardwood floors, and a cozy covered front porch—ideal for enjoying your morning coffee or relaxing in the evening. The backyard is a true highlight, complete with a shed/workshop that’s perfect for hobbyists, DIY enthusiasts, or extra storage. The friendly neighbors and peaceful surroundings make this home a perfect retreat. Clinton is a vibrant community with a rich history and an abundance of local amenities. You'll be just a short drive from the stunning shores of Lake Huron and the scenic beauty of Huron County, where you can explore parks, trails, and charming small towns. The home is conveniently located within a reasonable commute to Kitchener-Waterloo and London, making it an excellent choice for those who appreciate the balance of country living with access to city amenities. Whether you're looking to downsize, invest, or start a new chapter, this Clinton gem is sure to impress. Don’t miss your chance to call it home! (id:49269)
Wilfred Mcintee & Co. Ltd (Wingham) Brokerage
49 Banta Road W
Trent Hills (Warkworth), Ontario
If you are considering a new chapter involving land and a charming quaint village on a quiet street to either grow a family or retire then, Warkwork and this home is for you. This home is within walking distance of downtown WARKWORTH, featuring shopping and many dining options. This renovated sidesplit has 2 driveways one at the front with a carport and the other is a long, driveway leading to a double garage with a picturesque backyard. Picture yourself with Adirondack chairs surrounding a fire pit a place to pass the quiet evening hours. This renovated home sits on a large lot backing onto acres of land creating a Sanctuary, there's not a soul in sight behind you. The first floor is open and expansive, with a large newly renovated Kitchen area the windows framing views of this stunning property. This streamlined kitchen is anchored by a peninsula and a large eat-in breakfast area, and you'll find new cabinets, quarts countertops S.S Appliances. The living room space is flexible and can accommodate an array of layouts and furniture. Up a few stairs, you'll find a primary bedroom with large closets and an additional two bedrooms on this level, a beautifully appointed bathroom double sleek vanity with a bathtub and shower complete this floor. The renovations are extensive and include new hardwood floors on the main level and new windows that are just among many of the other upgrades that this home boasts. The lower level has also been renovated with new premium vinyl flooring and takes advantage of the sloped lot featuring a lovely walkout adding additional square footage above grade with an array of natural light. The walkout leads to a deck with a North/West view to capture stunning sunsets. **** EXTRAS **** HOT WATER TANK OWNED. (id:49269)
Royal Heritage Realty Ltd.
207 - 2620 Binbrook Road
Hamilton (Binbrook), Ontario
Introducing Unit 207 at Heritage Place! Immerse yourself in the luxury of this brand-new, move-in-ready condominium crafted by Homes by John Bruce Robinson. FREE 6 MONTH'S CONDO FEES OR APPLIANCE PACKAGE! Offering 2 beds & 2.5 baths sprawled across 1,285 sqft. The living room boasts soaring ceilings & large windows, bathing the space in natural light. Transition seamlessly into the kitchen, where the allure of quartz counters, a subway tile backsplash, ample storage & an inviting eat-in dining area awaits. Head to the upper level to find a primary bedroom complete w/ a 4-pce ensuite bath & double closets. The secondary bedroom, spacious enough to accommodate a queen-sized bed, shares the upper level's comfort. A second 4-pce bath & bedroom-level laundry round out the upper floor. Tarion warranty Included. This is an investment in your lifestyle. Plus, enjoy the added perk of an owned parking spot! RSA. (id:49269)
RE/MAX Escarpment Realty Inc.
1225 Riverside West Unit# 1203
Windsor, Ontario
Discover waterfront luxury on the 12th floor at Portofino, where magnificent & impeccable design awaits. This 2-bedroom+den,2.5-bath condo spans approx 2450 sqft of upscale living space,accentuated by nearly 180 degrees of scenic water views through expansive floor-to-ceiling glass.The open-concept living area,highlighted by a gas fireplace&pristine hardwood floors,flows into a chef's dream kitchen featuring an 8x5 quartz island,built-in dual convection oven & top-of-the-line appliances.The master suite offers an oasis of comfort w/5-piece ensuite with heated floors,complemented by a walk-in closet.Step outside onto the extra-large balcony to enjoy unparalleled views of Detroit skylines &serene spectacle of passing ships.2 underground parking spaces and a large storage locker add convenience,while exclusive access to the 17th-floor club,hot tub,games room,exercise facilities&sauna elevate your living experience.Embrace this extraordinary opportunity for waterfront living at its finest. (id:49269)
Lc Platinum Realty Inc. - 525
75 Ellen Street Unit# 102
Barrie, Ontario
Discover your urban retreat in downtown Barrie with serene nature views. This cute condo in The Regatta offers a demure lifestyle, just steps from Barrie’s waterfront and downtown attractions. Across from Centennial Beach and the Marina, enjoy easy access to the Allandale GO Train, public transit, parks, and major highways. The Regatta features premium amenities including on-site management, gated entry, security cameras, an indoor pool, hot tub, sauna, exercise room, party room, library, and more. This bright bachelor unit has a unique floor plan on the ground floor. No waiting for elevators and parking is on the main level of the garage as well. The kitchen is galley style with updated appliances, in-suite laundry, large bright windows with quality shades, a spacious walk-in closet, and a renovated bathroom with walk-in tile and glass shower and heated tile floors. New neutral paint provides a clean slate for your personal touch. The unit is vacant and easy to show, quick closing available. (id:49269)
Sutton Group Incentive Realty Inc. Brokerage
95 Charmaine Road
Vaughan (East Woodbridge), Ontario
Located in high demand Wycliffe of Islington Woods neighbourhood, this stunning home boasts approx.5,000 sq ft of luxury finishes plus a finished basement with walk-up. State of the art theatre room and exercise room. Designer kitchen impresses with high-end Wolf 6-burner stove top, B/I Jenn-Air appliances, an oversized chef's island and a butler's servery with walk-in pantry. Enjoy your private oasis with a salt water in-ground swimming pool and B/I outdoor kitchen.The heated driveway and front porch will make your winters more enjoyable. 10 ft ceilings on main floor, 9 ft on second & basement. This corner estate home epitomizes elegance and modern luxury, providing an unparalleled living experience. Don't miss the chance to make it yours! **** EXTRAS **** Limestone interlock in backyard laid on cement, pool cover, closet organizers in all bedrooms, epoxy garage floor, waffle ceilings, backyard loggia with skylights, Butler pantry & servery, custom millwork throughout, professional lndscp. (id:49269)
RE/MAX Premier Prestige Properties
220 Marsh Street
The Blue Mountains, Ontario
Step into a realm of creativity and natural wonder with this Thornbury gem. This home is a living, breathing work of art. From the stone pathway, you’re immersed in a world where every detail reflects an artist’s touch. Enter to find a spacious, light-filled kitchen flowing into living and dining areas. Original oak pocket doors lead to a main floor master suite with a walk-in closet. The central kitchen, with a walk-in pantry, exudes warmth and charm, ideal for gathering and entertaining. A secondary kitchen leads to an all-wood living room, a true masterpiece with hand-crafted finishes creating an inviting atmosphere. An artful wooden staircase ascends to a lofted bedroom with a private balcony and ensuite washroom, featuring crystals embedded in the shower stone—a nod to the property’s connection with nature. The main floor includes a conveniently placed laundry area. Upstairs, a separate 2-bedroom unit offers additional space with its own kitchen, a 3-piece bathroom, and an expansive games room. This versatile area is perfect for creative pursuits or relaxation, with a walk-up unfinished loft providing extra space for guests or hobbies. The unfinished basement offers ample storage, keeping the home’s living areas uncluttered. Outside, the grounds are a natural paradise with large ferns, stone paths, and a private firepit for stargazing. Ample parking accommodates multiple vehicles or campers. The generous covered front porch is perfect for morning coffee or quiet reflection, just a short stroll from the village of Clarksburg and within walking distance of downtown Thornbury and the lake. This property is more than a home; it’s a canvas for the artist, a retreat for the bohemian, and a sanctuary for the soul. Embrace the extraordinary—schedule your private showing today. (id:49269)
Keller Williams Realty Centres
Keller Williams Realty Centres Brokerage (Wiarton)
337 Philrick Drive
Galway-Cavendish And Harvey, Ontario
Beautiful Big Bald Lake is located on the Canadian shield with towering white pines and pink granite outcrops. Part of a 5-lake chain of lock free boating on the historic Trent Severn Waterway. This fantastic waterfront package boasts a 3 bedroom 2 bath home with high cathedral ceilings, a propane stone fireplace, large bright main floor laundry and a mud/sitting room conveniently located off the driveway. The triple car garage has lots of room for cars and boats, a workshop area and includes a wonderful space above the garage for games or storage. A dry slip boathouse with marine railway hosts a bunkie on top with amazing lake views and is perfect for visiting guests. The property is nicely treed and private and scattered with pink granite and gardens. The walk in sandy beach is great for the kids and there is deeper water off the dock. Enjoy western exposure in this quiet bay. Situated on a township road and a school bus route. Close to the town of Buckhorn and all of its amenities. (id:49269)
Royal LePage Frank Real Estate
190 Oxford Street
Goderich, Ontario
A PLACE TO CALL HOME - Introducing 190 Oxford Street. Attractive & comfortably sized brick bungalow with oversized attached carport & storage. Well maintained with numerous updates; including most recently central air & hydro panel. 3 main floor bedrooms (3rd bedroom presently laundry & storage). Patio access to private deck overlooking a garden oasis, pond and mature treed setting. Privately fenced yard for relaxing or entertaining. Finished lower level offers sizeable family room, original laundry area, 3 pc bathroom and utility/storage room. This home makes for ideal living for retirement or a young family. (id:49269)
K.j. Talbot Realty Inc Brokerage
848 Gordon Street Unit# 103
Guelph, Ontario
Welcome to 848 Gordon Street in the heart of Guelph! This 900 Sqft ground floor unit is situated on very busy road that will be sure to give your business the exposure it truly needs. With significant updates done the to the property in the last couple of years including all new flooring, trim, lights, custom front desk and HVAC for both procedural rooms to negate any smells while performing services. Ideally this unit is set up for a medical type of business but could be used for many other options. The unit itself has a luxurious waiting area for guests, in-suite washroom , 2 procedural rooms and an office. This is your chance to take your business to the next level! Don't miss the opportunity, book your showing today. (id:49269)
Exp Realty Brokerage
Exp Realty


