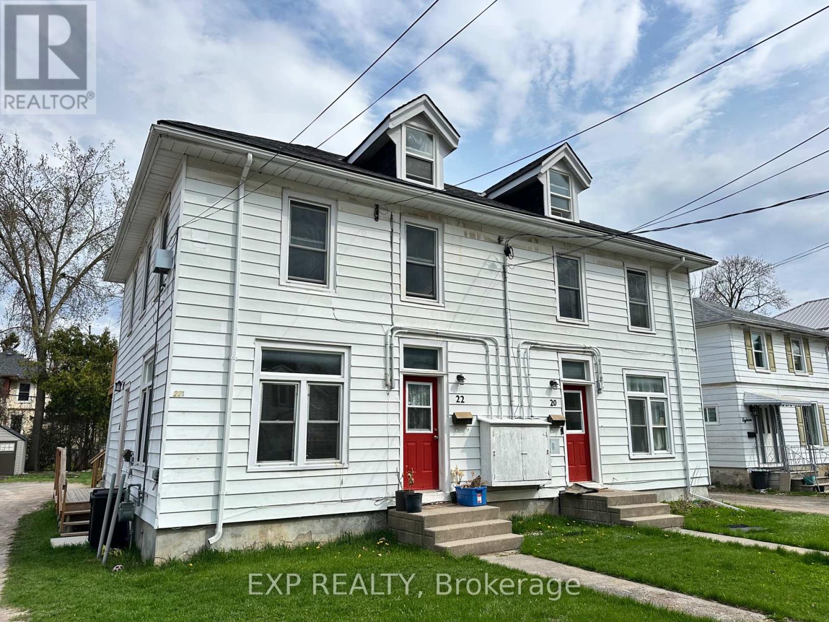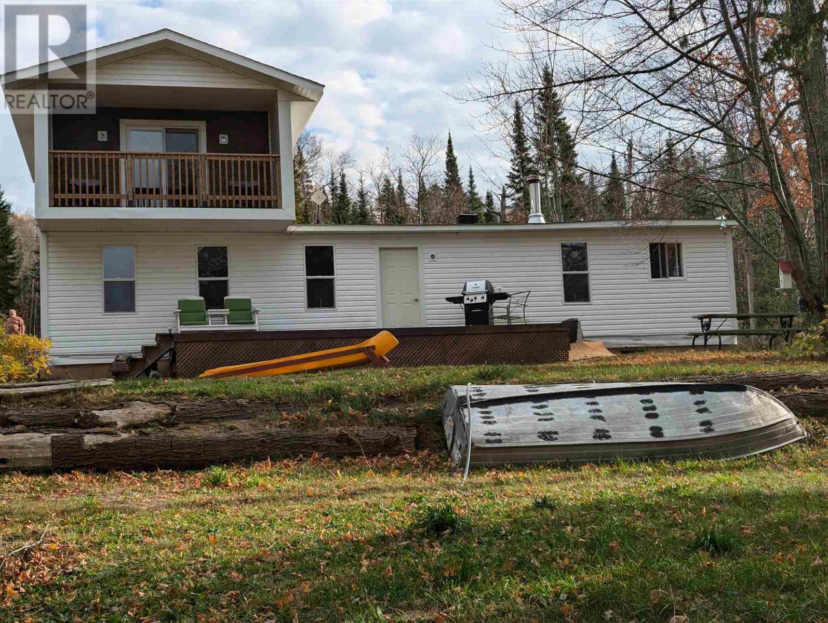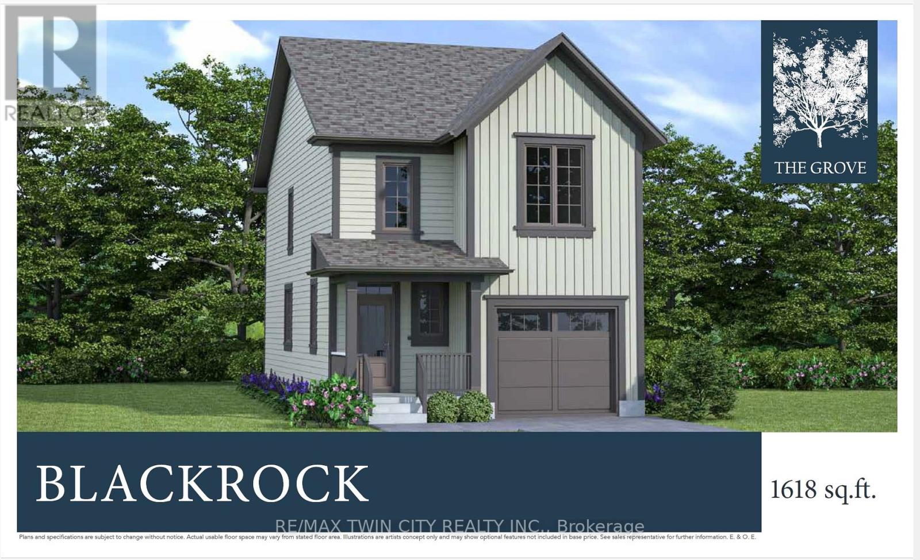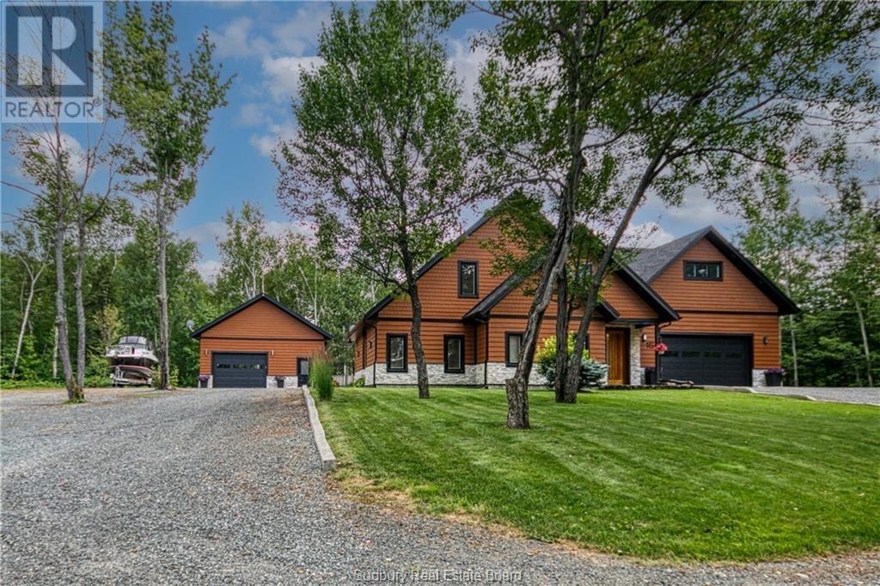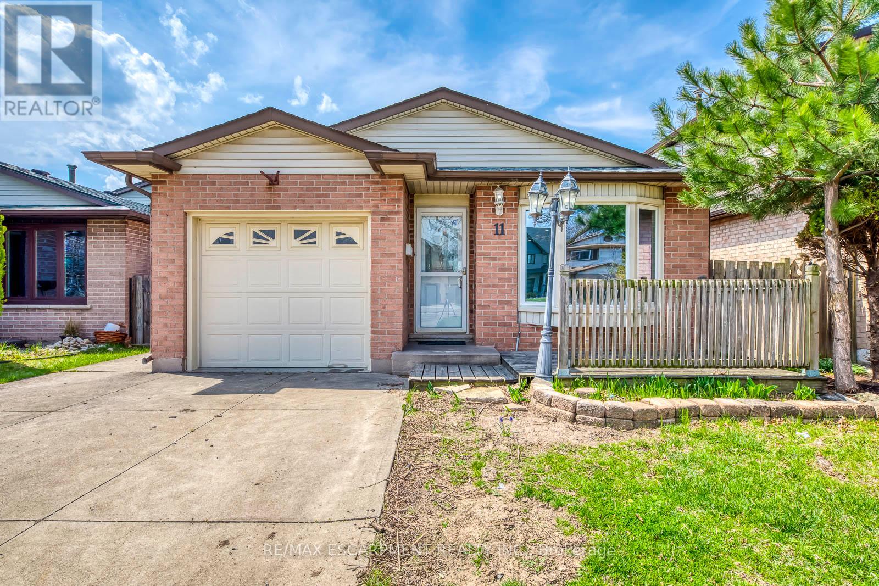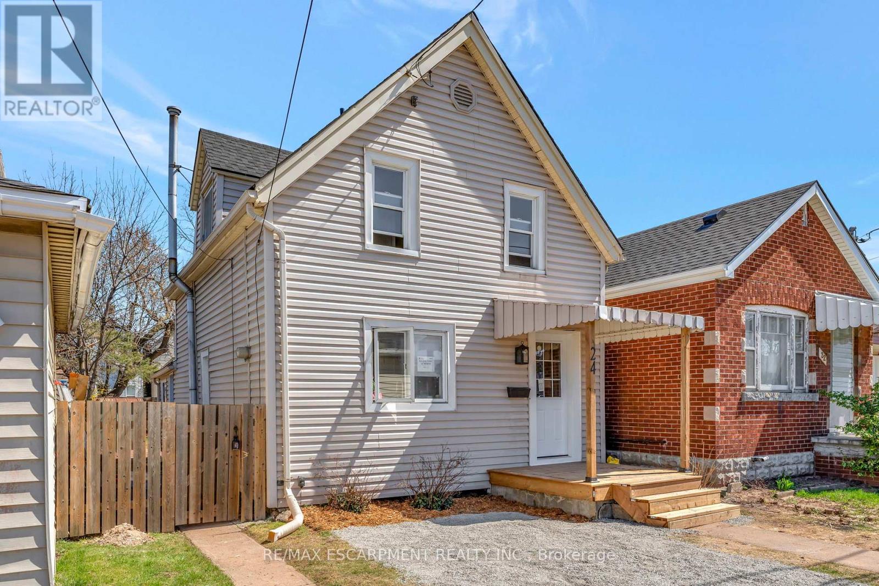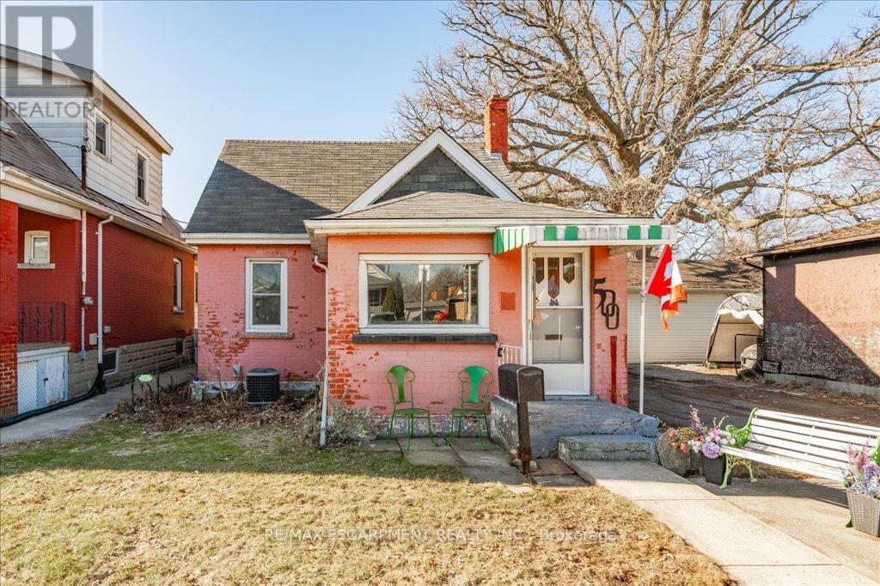22a Charlotte Street
Belleville (Belleville Ward), Ontario
Available immediately. Charming 2 bed, 1 bath ground-level unit in a 4plex, ideal for those wanting a cozy, compact home. Includes one parking space and coin laundry in the building. Conveniently located near Albert College, Giant Tiger, Tim Hortons, Shoppers Drug Mart, and vibrant downtown Belleville, offering easy access to shopping, dining, and local amenities. Tenant pays hydro. Water included. Electric baseboard for heat. One parking space. (id:49269)
Exp Realty
6683 Hwy 17 N
Goulais River, Ontario
Escape to this stunning lakeside retreat nestled on the shores of Lake Superior. The sparkling waters provide a picturesque backdrop for this charming home, featuring a spacious kitchen ideal for preparing those family meals. With two huge bedrooms, including a primary bedroom with a balcony overlooking the lake, you'll wake up to breathtaking views every morning. This charming house offers a deck facing the water, perfect for enjoying morning coffee or evening sunsets, or gathering with family and friends for summer barbecues. The main floor laundry adds convenience to your daily routine. A storage shed provides ample space for all your outdoor equipment and a bunkie is ideal for extra guests, both electrically wired. With 200 amp service and immediate possession available, this house is ready for you to move in and make it your own. Cozy up next to the wood fireplace on chilly evenings and watch the sunset over the water. This is more than just a house - it's a sanctuary where you can truly unwind and embrace the beauty of nature. Don't miss your chance to own this dreamy lakeside property. (id:49269)
Green Apple Realty
947 Deveron Crescent
London South (South J), Ontario
READY TO MOVE IN -NEW CONSTRUCTION! The Blackrock - sought-after multi-split design offering 1618 sq ft of living space. This impressive home features 3 bedrooms, 2.5 baths, and the potential for a future basement development- walk out basement ! Ironclad Pricing Guarantee ensures you get ( at NO additional cost ) : 9 main floor ceilings Ceramic tile in foyer, kitchen, finished laundry & baths Engineered hardwood floors throughout the great room Carpet in main floor bedroom, stairs to upper floors, upper areas, upper hallway(s), & bedrooms Hard surface kitchen countertops Laminate countertops in powder & bathrooms with tiled shower or 3/4 acrylic shower in each ensuite Stone paved driveway Visit our Sales Office/Model Homes at 999 Deveron Crescent for viewings Saturdays and Sundays from 12 PM to 4 PM. Pictures shown are of the model home. This house is ready to move in! (id:49269)
RE/MAX Twin City Realty Inc.
1042 Garner Road
Hamilton (Ancaster), Ontario
PRIME COMMERCIAL OPPORTUNITY IN ANCASTER! LOCATED AT 1042 GARNER ROAD, THIS HIGH-VISIBILITY PROPERTY OFFERSENDLESS POTENTIAL FOR INVESTORS AND DEVELOPERS. SITUATED IN A THRIVING AREA NEAR ANCASTER MEADOWLANDS, IT BENEFITS FROMSIGNIFICANT FOOT AND VEHICLE TRAFFIC, EXCELLENT STREET FRONTAGE, AND PROXIMITY TO HWY 403, SCHOOLS, AND RESIDENTIALNEIGHBORHOODS. ZONED FOR VERSATILE USES SUCH AS RETAIL, OFFICES, OR MIXED-USE DEVELOPMENT, THIS SITE IS PERFECTLYPOSITIONED TO CAPITALIZE ON THE REGION'S RAPID GROWTH. WHETHER YOU'RE LOOKING TO BUILD OR EXPAND YOUR BUSINESSPORTFOLIO, THIS PROPERTY IS A RARE FIND. CONTACT US TODAY TO EXPLORE THE POSSIBILITIES! (id:49269)
Exp Realty
3058 Emerald Crescent
Chelmsford, Ontario
Welcome to this immaculate two-level home in one of Chelmsford’s most desirable and newly developed communities. Built in 2014, this impressive residence spans just over 1,700 sq. ft. and offers a spacious open-concept layout designed for modern family living. The heart of the home is the beautifully appointed kitchen, featuring granite countertops, a large island, ample cabinetry, and tile flooring. It flows seamlessly into the dining and living areas, where vaulted ceilings create an elegant yet inviting space. The dining area opens onto a large private deck-ideal for BBQ's, entertaining, or relaxing in a hot tub. Conveniently located off the kitchen is access to the attached garage and a stylish two-piece powder room with separate main floor laundry room. A grand staircase welcomes you from the front entry to the upper level, where you’ll find a generous primary suite complete with a private ensuite w shower and soaker tub plus dual walk-in closets. Two additional bedrooms and a full family bathroom complete the second floor. The finished lower level includes a spacious family room, extra storage space, and rough-ins for a potential fourth bedroom or den and an additional bathroom—ideal for future expansion or accommodating a growing family. An oversized attached garage offers a custom step up access storage space above parking. The side yard offers ample space for parking an RV, trailer, or recreational toys. Located on a quiet street, just steps from a park, playground and all essential amenities, this move-in-ready home is a true pleasure to show—don’t miss the opportunity to make it yours! Cant build it for what we are offering it for ...Act now ! (id:49269)
RE/MAX Crown Realty (1989) Inc.
15 Driftwood Avenue
Skead, Ontario
Remarkable custom built 'bungaloft' nestled away on a picture perfect private double lot abutting crown land. This absolutely stunning 10-year young home, with attention to detail, offers gorgeous flooring with in-floor heat, fabulous great room with cathedral ceilings, propane fireplace and a phenomenal custom 'Old Red Pine' stairwell being the focal point of the room. Enjoy a dream kitchen with loads of cabinets, leathered granite with large center island and walk-in pantry. Master bedroom on the main level with amazing 16' deluxe spa-like ensuite that offers oversized glass shower, soaker tub, makeup counter and wall-to-wall armoires. Impressive upper level offers 32' family room with room for your in-home office and a plumbing rough in for future bar as well as your two secondary bedrooms and spacious bathroom. Two patio walkouts from the main level to the most perfectly landscaped backyard oasis offering an in-ground fiberglass pool (saltwater) with extensive interlocking to entertain all of your guests with multiple sitting areas as well as a very well finished sauna. Phenomenal 28 x 32' detached garage (900sq. ft.) combination pool house with sunroom, kitchenette and full bathroom with shower. Enjoy grade level entry from the front of the home without having to use any stairs- just pull right into your heated oversized double attached garage (750sq. ft.) and enter the home; designed for a comfortable lifestyle and perfect for anyone with mobility issues. Previously featured in Sudbury Living magazine. Every detail was methodically planned out in this masterpiece. Shows better than new- why build? Country living within city limits in the sought after community of Skead, only 15 minutes to Garson. Just 1km to Tony’s Marina with boat launch. An absolute pleasure to show! (id:49269)
Real Broker Ontario Ltd
11 Drakes Drive
Hamilton (Stoney Creek), Ontario
Nestled in a sought-after family-friendly neighbourhood only steps from the lake, this beautifully maintained detached 4-level back-split with a large garage offers ample space, comfort, and modern updates perfect for growing families or multi-generational living. Boasting 4 spacious above-ground bedrooms and an additional bedroom and full kitchen in the finished basement, this home delivers versatile living areas across multiple levels.Enjoy cooking and entertaining in the gleaming kitchen featuring quartz countertops, newer premium stainless steel appliances, while the convenient laundry area is equipped with a newer washer and dryer. The layout offers plenty of room to relax, work, and play, with bright and inviting living spaces throughout.Located close to parks, schools, shopping, and easy highway access. 11 Drakes Drive combines suburban charm with urban convenience. Dont miss the opportunity to make this wonderful family home yours! (id:49269)
RE/MAX Escarpment Realty Inc.
24 Carlisle Street
Hamilton (Crown Point), Ontario
Beautifully Renovated Home Steps from Trendy Ottawa Street! Welcome to this stunning 2-storey gem, perfectly blending modern upgrades with classic charm. Step inside and be captivated by the elegant finishes throughout. A chefs dream kitchen welcomes you with sleek quartz countertops, stainless steel appliances, and ample space for entertaining. The bright, airy living room offers the perfect space to relax and unwind. The main floor is thoughtfully designed with a bedroom, full bathroom, and convenient laundry area. Upstairs, youll find another beautifully updated full bathroom and two generously sized bedrooms filled with natural light. This home has been extensively renovated from top to bottom, including new electrical wiring, plumbing, roof, providing peace of mind for years to come. Located steps from vibrant Ottawa Street, you're within walking distance to boutique shops, trendy cafes, parks, and public transit. Move-in ready and turn-keythis is the one youve been waiting for! (id:49269)
RE/MAX Escarpment Realty Inc.
214 2 Road S
Mapleton, Ontario
Take in awe inspiring sunsets from the firepit sitting in your Muskoka chairs on the stunning flagstone patio. A beautiful armor stone wall accents the shoreline for the full width of the lot. As you move up from the water there is a large wrap-around deck with expansive views of the lake. Inside, the views don't cease to amaze through the two large sliding glass patio doors facing the waterfront from the living room and dining room. Vaulted ceilings add to the airy and spacious feel. An open concept kitchen and dining room is perfect for entertaining guests. New living room furniture, bedding and lamps are included. Three large bedrooms and a large three-piece bathroom with walk-in shower and granite countertop vanity finish off the space perfectly. A newly installed multi-head heat pump ensures comfortable and efficient heating in all seasons and cooling on warm summer days at the lake with the added backup of baseboard heating throughout. Peace of mind is offered by a brand new well pump installed in 2023. Plumbing supply lines have also been winterized for worry free use all year long. Built on large concrete piers and spray-foam insulated floors ensure durability and energy efficiency. Eavestrough gutter guards make for a low maintenance exterior. Gather with friends and family at the lake to enjoy BBQs and lakeside bonfires. The huge floating dock is great for swimming and tying up your boat or jet ski with ample room for seating. Situated on the Drayton arm of Conestogo Lake means you are located close to town for easy access to groceries, restaurants and stores. (id:49269)
Peak Realty Ltd.
500 Queensdale Avenue E
Hamilton (Eastmount), Ontario
Discover this cozy 3 bedroom home in a prime Central Mountain location! Nestled in a family-friendly neighborhood, this property offers the perfect blend of city convenience and cottage charm. Enjoy parking off the alley and a detached garage, with potential for an accessory dwelling at the back of the lot. Inside, you'll find an updated main-level bathroom, a warm and inviting layout, and plenty of natural light. Walk to Inch Park, schools, and shopping, with easy access to transit and major routes. Don't miss this unique opportunity. (id:49269)
RE/MAX Escarpment Realty Inc.
102 - 62 Dixfield Drive
Toronto (Eringate-Centennial-West Deane), Ontario
Welcome to 62 Dixfield Drive unit 102. This large 3 bed plus 2.5 bath 1295 Square Foot unit covers the 2nd and 3rd floors. Features include: Laminate Floors, Stainless Steel Fridge, Full size Washer & Dryer, Stainless Steel Dishwasher, Stove, Hood Vent, 9 Foot ceilings, Newly painted, Modern finishes, quality finishes, Quartz Counters in Kitchen and Baths, Double Sink in Kitchen, Tile Backsplash, Blinds in all units, Flat Ceilings. This stunning three-storey purpose-built rental building is set to redefine luxury living in Etobicoke. 62 Dixfield Drive offers a lifestyle you wont want to miss. Step inside and discover a world of comfort and sophistication. Each thoughtfully designed unit boasts modern finishes, spacious layouts, and views that will leave you in awe. This location offers beautiful park views, schools and public transit just steps away! Not to mention Centennial Park, Etobicoke Olympium and Sherway Gardens Shopping Centre just minutes away for convenient access! **EXTRAS** Units 102 / 141 are the same layout.Units come with 2 surface parking. Units come with 2 parking spots at a cost of $200/month for two OUTDOOR spots near the unit or $250/month for two UNDERGROUND spots. Tenants pay utilities and parking separate. Refundable key deposit of $50.00.Use of Gym and Outdoor pool. Lockers will be available after June 1 , limited number for extra fee. (id:49269)
RE/MAX Professionals Inc.
318 - 402 The East Mall Drive
Toronto (Islington-City Centre West), Ontario
Don't miss this Power of Sale condo, sold "As Is, Where Is", located in one of Etobicokes most convenient and rapidly developing areas. This spacious unit is perfect for investors, or first-time buyers looking to enter the market at a great value. Enjoy quick access to Hwy 427, the QEW, Gardiner Expressway, and major transit routes. You're just minutes from Cloverdale Mall, Sherway Gardens, grocery stores, parks, and great schools. Everything you need is close by! An excellent opportunity to buy in a growing community with strong upside! (id:49269)
Cppi Realty Inc.

