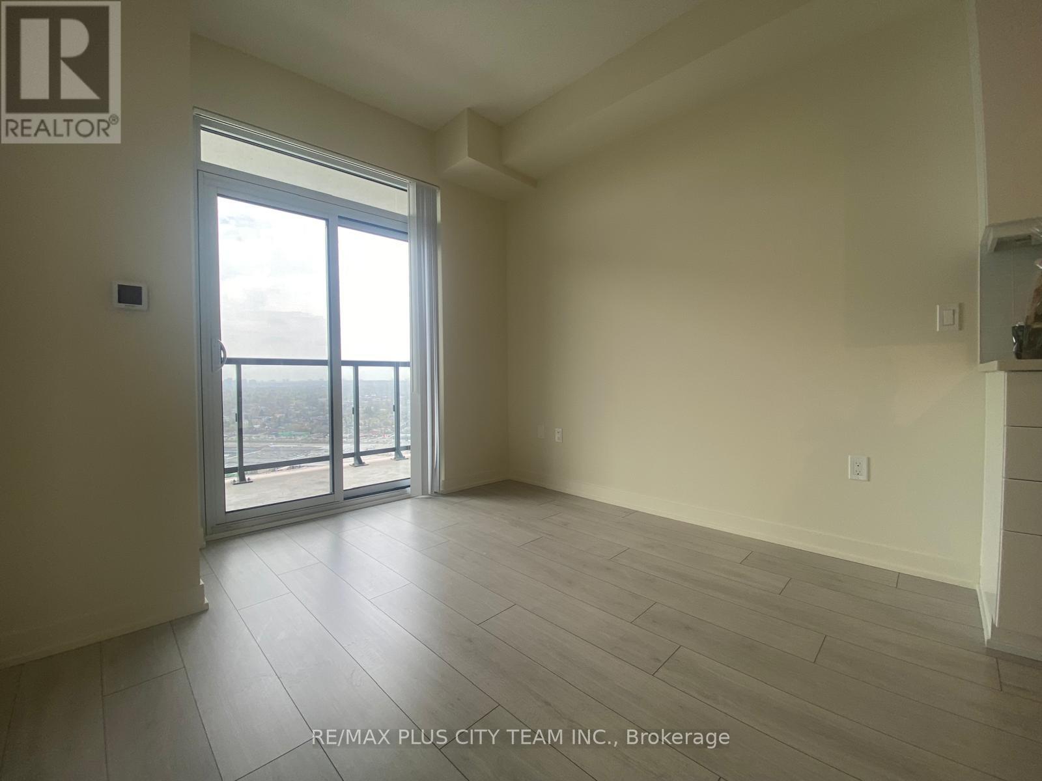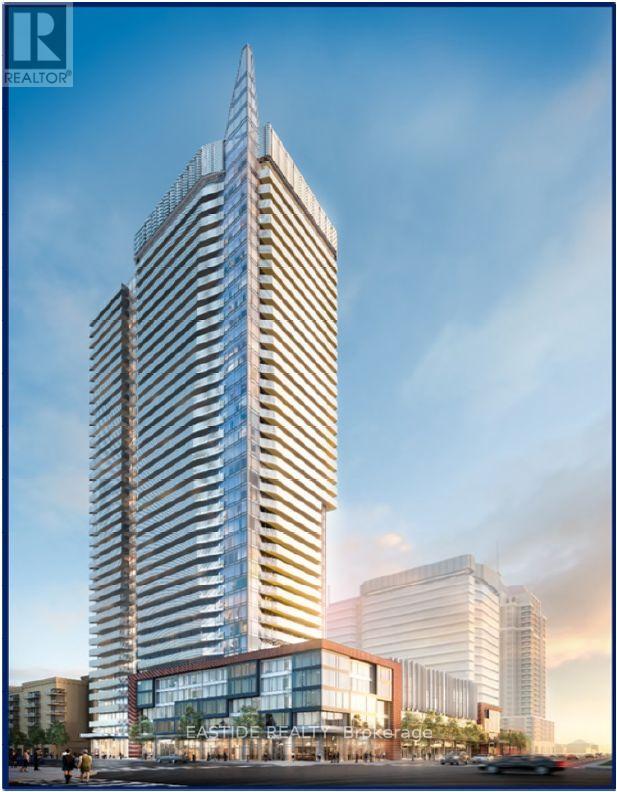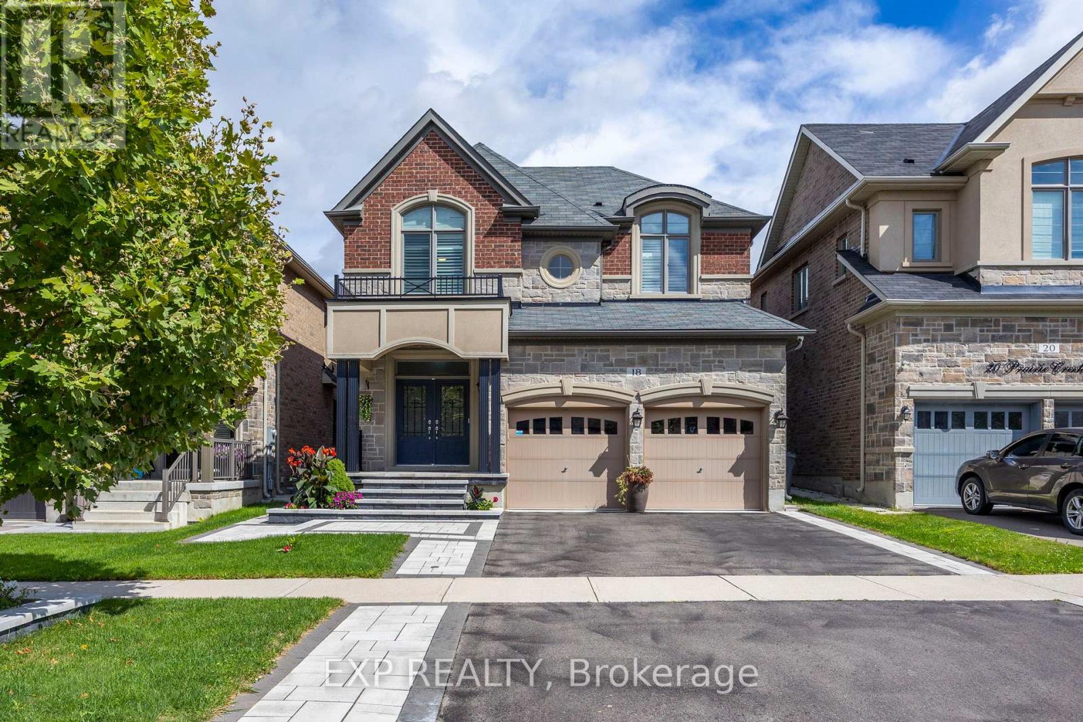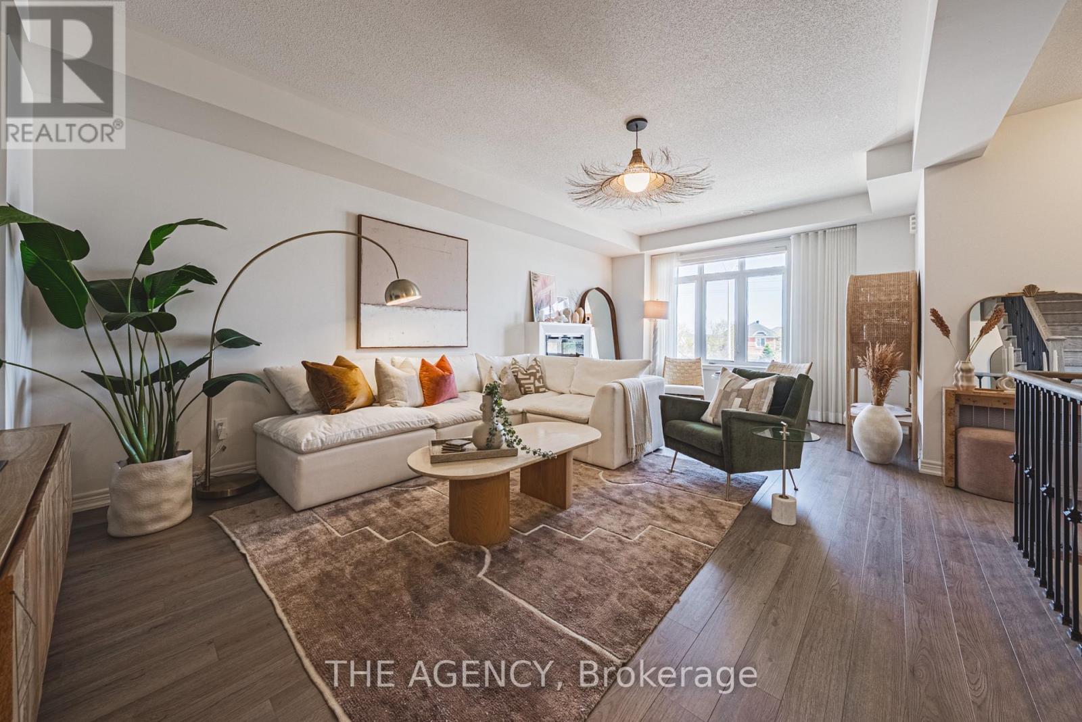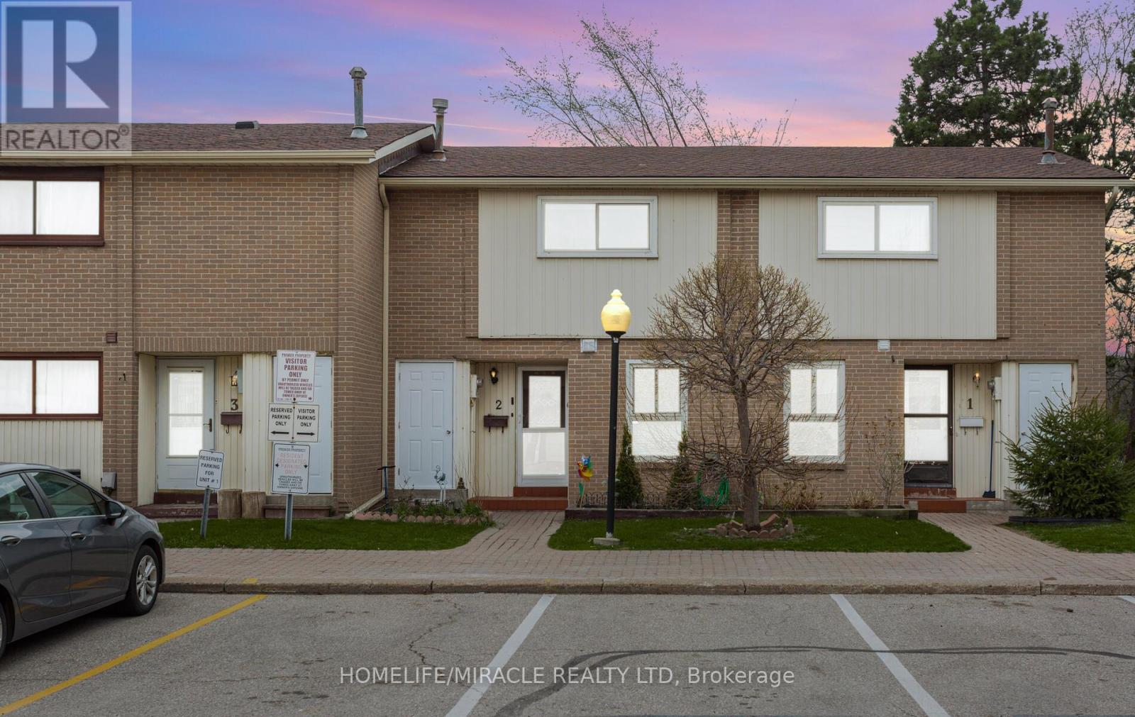3309 - 38 Annie Craig Drive
Toronto (Mimico), Ontario
Be the first to live in this brand-new modern 1-bedroom condo, perfectly situated in a vibrant waterfront community. This never-lived-in suite features a bright, open-concept layout with soaring 9-foot ceilings and unobstructed west-facing views that fill the space with natural light. Enjoy a sleek kitchen complete with full-sized stainless steel appliances, quartz countertops, and ample cabinetryideal for cooking and entertaining. The spacious 4-piece bathroom and oversized private balcony add comfort and outdoor charm to your everyday living. As a resident, you'll have access to world-class amenities including a fully equipped fitness center, indoor pool, party room, outdoor terrace with BBQ stations, and 24/7 concierge service. Located just steps from Humber Bay Park, scenic waterfront trails, and lush green spaces, this location offers a peaceful retreat with easy access to city life. TTC, GO Transit, and the Gardiner Expressway are all nearby for effortless commuting. Experience waterfront luxury in this pristine, move-in-ready home! (id:49269)
RE/MAX Plus City Team Inc.
RE/MAX Solutions Barros Group
151 Shaver Avenue N
Toronto (Islington-City Centre West), Ontario
This immaculate, spacious masterpiece on prestigious Shaver Ave N in Toronto's sought-after Islington-City Centre West neighbourhood - a luxury home meticulously crafted by renowned PHD Design & thoughtfully built for modern living & grand-scale entertaining - is on the market. Boasting 5 generously sized bedrooms, 4 nestled on the 2nd floor & 1 in the fully finished lower level, this stunning residence offers both elegance & versatility. The heart of the home is the open concept layout featuring a custom Italian Muti Kitchen w/large island flowing into a combined Dining & Family. Living Room is adorned w/an elegant electric fireplace, setting the tone for warmth & sophistication. The Kitchen dazzles w/high-end appliances covered by extended warranties, ideal for culinary enthusiasts who appreciate both function & form. The very spacious Primary Bedroom is a true retreat, complete w/a walk-in closet & a lavish 5-piece ensuite w/spa-like soaker tub & sleek His & Hers vanities. All secondary bedrooms are bright, airy, & beautifully finished w/large windows flooding the each room w/natural light. The huge finished basement expands the living space dramatically, featuring a stylish dry bar w/island, ample entertainment zones, & dedicated room for billiards/table tennis, perfect for hosting or relaxing. Step outside to a charming, low maintenance backyard designed for all-season enjoyment, complete w/a BBQ area & flaming gas heater. This home is truly full of perks to delight every lifestyle. Located in a prime pocket of Etobicoke, you'll enjoy close proximity to excellent schools, golf courses, public transit, grocery stores, & easy access to Highways 427, 401, Gardiner, & 403. Explore scenic nearby trails like Mimico Creek & unwind in local parks, or indulge in premium shopping just minutes away at Sherway Gardens or Cloverdale Mall. This extraordinary residence combines luxury, convenience & comfort, an ideal home for those seeking style, substance & location. (id:49269)
Crescent Real Estate Inc.
1508 - 4065 Confederation Parkway
Mississauga (City Centre), Ontario
Nestled at centre of Mississauga, this corner unit presents an ideal fusion of contemporary comfort and practicality. Its coveted South East exposure, coupled with 9-foot ceilings, amplifies the sense of space within the residence. Boasting 3 full bedrooms, 2 bathrooms, and a generously sized wrap-around balcony , the panoramic vistas of the Toronto skyline and Lake create a truly awe-inspiring backdrop. The open-concept living room seamlessly integrates with the modern kitchen, featuring stainless steel GE appliances, a spacious center island, and elegant quartz countertops. The primary bedroom offers floor-to-ceiling windows, a mirrored double closet, and a 3-pc ensuite and Walk out to balcony. Two additional bedrooms, a second bathroom, and an in-unit laundry facility round out the home's offerings. Amazing amenities and location, Walk To Square One, Celebration Square, YMCA, Go Transit Terminal, Sheridan College, Library, Restaurants, Easy To Access 403,401 And Much More. (id:49269)
Eastide Realty
830 Fourth Line
Milton (Be Beaty), Ontario
Welcome to this exceptional 3+2 bedroom, 4 bathroom detached home in the heart of Milton offering unbeatable value for families or investors alike. The home features a newly finished basement with two additional bedrooms and a sleek 3-piece bathroom, ideal for extended family or guest accommodations. On the main floor, the open-concept foyer seamlessly connects to a combined living and dining space, creating a welcoming atmosphere for entertaining. At the back of the home, the kitchen and family room flow together in a functional open-concept layout. The kitchen is well-appointed with tile flooring, stainless steel appliances, ample cabinetry, and a walk-out to the backyard. Additional main floor highlights include interior access to the garage and a convenient 2-piece bathroom. Upstairs, the spacious primary bedroom boasts large bay windows and a private 4-piece ensuite. Rounding out the top floor, two more generously sized bedrooms share a modern 3-piece bathroom. Located near scenic walking trails, top-rated schools, parks, the local library, and public transit, this home offers both comfort and convenience in the sought-after Beaty neighbourhood. (id:49269)
RE/MAX Hallmark Realty Ltd.
18 Prairie Creek Crescent
Brampton (Bram West), Ontario
Welcome to 18 Prairie Creek Crescent, a stunning property you won't want to miss! This luxurious home features a breathtaking open-concept design with a grand arched entrance and a kitchen boasting an oversized granite island and stylish backsplash. Enjoy the spaciousness of 9ft ceilings, skylights, and pot lights, complemented by beautiful maple hardwood flooring. Each bedroom has its own walk-in closet, and the FULLY FINISHED LEGAL BASEMENT that offers 2 bedrooms, two washrooms, and 1 recreation room perfect for guests or rental income! Step outside to your landscaped backyard with gorgeous ravine-like views, ideal for gardening enthusiasts. Located near major highways (401/407), golf courses, fantastic restaurants, shopping centers, parks, and schools, this property combines luxury and convenience. Don't miss your chance and schedule your viewing today! (id:49269)
Exp Realty
2004 - 30 Malta Avenue
Brampton (Fletcher's Creek South), Ontario
Discover this 3 Bedroom hidden gem in the Fletcher's Creek neighbourhood! This beautiful condo is move-in ready and located in highly desirable area. It features a spacious layout with large, sun-filled windows throughout. The family-sized kitchen is equipped with stainless steel appliances and complemented by quartz countertops. Large room sizes and 2 full bathrooms, don't miss out on this fantastic opportunity! (id:49269)
RE/MAX Millennium Real Estate
525 Dundas Street E
Oakville (Jm Joshua Meadows), Ontario
Welcome to this stunning freehold executive townhome in desirable North Oakville with over$45000 in luxury upgrades. Offering over 2000 sq. ft. of beautifully designed living space, plus a ready-to-finish basement for extra storage or recreation. This modern home features 4bedrooms, 4 bathrooms, 2 Private balconies and a double garage with parking for 4 vehicles.Designed for peace, comfort, and zen, this home is more than just a place, it's your sanctuary.From the moment you walk through the door, you'll feel a sense of calm wash over you.The bright, open-concept living and dining area is flooded with natural light from large windows, offering stunning sunrises. Picture yourself sipping your morning coffee as the golden rays fill yours pace. for added convenience, the family room, breakfast area, and primary bedroom feature automated shades The upgraded gourmet kitchen boasts premium stainless steel appliances, a gas stove, elegant two-tone cabinetry, and modern brass finishes. The high-end quartz countertops extend seamlessly into a full quartz backsplash, while the large waterfall island is the perfect spot for gathering with family and friends. The breakfast area leads to a spacious deck perfect for evening relaxation, weekend BBQs, and intimate gatherings. With a gas line installed, hosting outdoor get-togethers has never been easier. The inviting family room offers a cozy ambiance with a large window and stylish wall-mounted electric fireplace. Additional upgrades include automated shades, modern flooring, custom light fixtures and premium hardware finishes. Located in a prime North Oakville community, this home is just minutes from major highways (403 & 407), scenic trails, top-rated schools, grocery stores, shops, and restaurants.This is your chance to own a beautifully designed modern home that offers not only style and function but also a true sense of serenity because you deserve a home that feels as good as it looks. (id:49269)
The Agency
1048 Ryckman Common
Burlington (Freeman), Ontario
Welcome to '1048 Ryckman Common'. Beautifully appointed 3-bedroom freehold townhouse offering comfort, style, and convenience. Featuring granite countertops, solid wood cabinetry, hardwood floors on the main level, and tile throughout, this freshly painted (April 2025) home is move-in ready. The finished basement includes a spacious laundry area and provides extra living space for relaxation or work-from-home needs. Enjoy low-maintenance living with a turf backyardno grass cutting required! Ideally located close to shopping, amenities, and with easy highway access. Whether you're a first-time buyer or looking to downsize, this thoughtfully laid-out home is a perfect fit! (id:49269)
Keller Williams Edge Realty
2 - 2 Craigleigh Crescent
Brampton (Avondale), Ontario
Fully Updated & Move-In Ready! This Beautifully Upgraded 3-Bedroom Townhome Is Located in a Family-Friendly Neighborhood Close to the GO Station. Features Include a Bright Living Room Overlooking the Backyard, Separate Dining Area, and a Modern Eat-In Kitchen with Quartz Countertops, Stylish Backsplash & Stainless-Steel Appliances. Enjoy Two Updated Full Washrooms and a Professionally Finished Basement with a Spacious Rec Room and Full Bath. Thoughtful Upgrades Include Pot Lights, Modern Flooring, Fresh Paint & More! A Perfect Starter Home or Investment Don't Miss This Golden Opportunity! (id:49269)
Homelife/miracle Realty Ltd
112 - 1401 Plains Road E
Burlington (Freeman), Ontario
Welcome to this beautifully maintained, sun-filled 3-storey end-unit townhome located in one of Burlington's most convenient and family-friendly communities. With nearly-new finishes, low condo fees, and a layout ideal for growing families, this home offers a perfect blend of comfort and lifestyle. Set within walking distance to everyday amenities, great schools, parks, and just a short drive to the lake and vibrant downtown Burlington, this home delivers unmatched convenience. Step inside to a bright and open main level, where the inviting entryway leads into a spacious living area featuring large windows with California shutters filling the space with natural light. The second floor boasts hardwood floors throughout and a functional, family-focused layout. The eat-in kitchen is equipped with stainless steel appliances, a breakfast bar, and a stylish tile backsplash. Walk out from the kitchen to your own private balcony perfect for your morning coffee or a quiet evening unwind. The adjacent family room offers plenty of space for relaxation or entertaining, while a well-placed 2-piece powder room adds to the practicality of this level. Upstairs, the third level offers a peaceful retreat with a spacious primary bedroom, highlighted by a stunning arched window and a large closet. Two additional generously sized bedrooms provide space for children, guests, or a home office. A bright and modern 4-piece bathroom completes this floor. Whether you're just starting out or looking to grow, this home checks all the boxes light-filled spaces, smart layout, and a location that puts everything at your fingertips. (id:49269)
Royal LePage Burloak Real Estate Services
811 - 251 Masonry Way
Mississauga (Port Credit), Ontario
Be The First To Live In This Beautiful One + Den At The Mason At Brightwater. Experience Waterfront Living In This Brand New Building With 9 Ft Ceilings And Clear Views. This Open Concept Unit Offers Plenty Of Natural Light, Elegant Finishes And A Spacious Layout Featuring A Luxurious Kitchen With High End Built In Appliances, Island For Easy Meal Prep Or Entertaining, Sleek Backsplash and Modern Cabinetry, Spacious Living Room With Walk-Out To Large Balcony, Floor to Ceiling Windows, Generous Size Bedroom and Den. Ideal Location, Steps to Waterfront, Tenant Free Shuttle To GO Train Station, Dining, Shopping, Public Transit And So Much More. (id:49269)
Ipro Realty Ltd.
1504 - 1 Aberfoyle Crescent
Toronto (Islington-City Centre West), Ontario
Kingsway On The Park. Luxury and Prestige welcome you to this rarely available spacious split bedroom plan with ensuite baths in 1421 Sq. ft.. Boasting an unobstructed panoramic view from your large private balcony. Updated kitchen, separate living and formal dining room. Brand new engineered white oak flooring. Freshly painted. Ensuite Laundry plus storage room 2 car Tandem Parking. Experience Resort lifestyle and topnotch management team. Outstanding amenities include 24/7 concierge security, salt water pool, spa, & sauna, gym, 2 Tennis Courts, guest suites, car wash library, billiard room, party room, lounge, roof top terrace, outdoor patio with BBQs. Walk inside to Islington subway food court & Sobeys supermarket. Prime location steps to Kingsway Shoppes. Next to walking trails & parks. Stainless Steel Fridge, stove, built-in dishwasher, range exhaust hood, washer & dryer (id:49269)
Royal LePage Real Estate Services Ltd.

