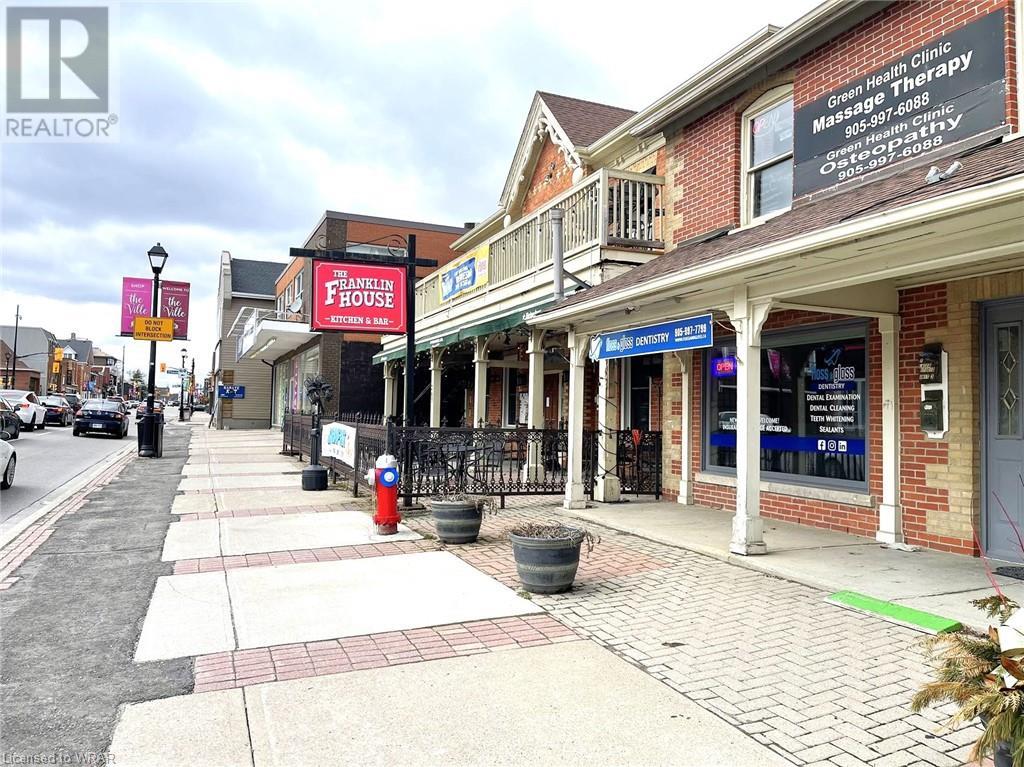1420 Stavebank Road
Mississauga, Ontario
Welcome to 1420 Stavebank Road, an exquisite sanctuary nestled on a lush 1.67-acre lot with 264 ft of private river frontage. This recently renovated masterpiece offers 7 bedrooms, 12 bathrooms, and over 18,000 sq ft of meticulously designed living space. Luxurious features abound, including a grand indoor pool with a spa and waterfall, an indoor golf simulator, an outdoor putting green, and a private deck with a four-season cabana perfect for year-round entertaining. Upon arrival, you are greeted by a fully gated front yard with automatic gates and a heated circular driveway. The property accommodates 20 cars on the double-wide driveway and inside the finished 4-car garage. Guests can relax in the outdoor oasis or enjoy a seamless indoor/outdoor experience through multiple access points from the lower level. Entering through the grand solid Mahogany door with a self-locking 3-point system, you're welcomed by a 23.5 ft foyer featuring a custom Murano glass chandelier. Gleaming porcelain tile floors lead you around the main floor, illuminated by custom Murano glass chandeliers and wall sconces. Floor-to-ceiling windows in the formal family and living rooms allow natural light to flood the space, creating a warm and inviting atmosphere. Relax in the extravagant kitchen, eat-in dining area, or spacious family room, surrounded by French doors opening to a private stone patio overlooking the backyard and Credit River. (id:49269)
RE/MAX Escarpment Realty Inc.
265 Queen St S, Mississauga Street S
Mississauga, Ontario
Excellent choice for the first time business owner as a licensed massage therapist in Mississauga downtown area. Has been operational and profitable with the founder of the business for 11 years. Affordable rent with cooperative landlord. Well developed client base implies great opportunities of sustainable business. Selling the business and relocation constitutes the retirement plan of the founder, who however will stay around for up to six months to facilitate the transition period of ownership change. (id:49269)
Red And White Realty Inc.


