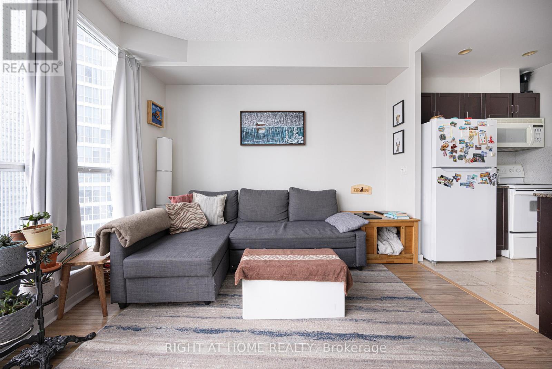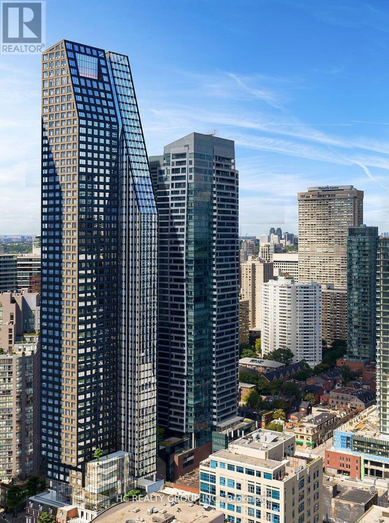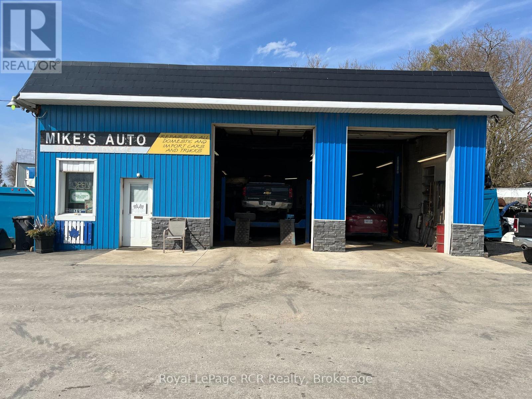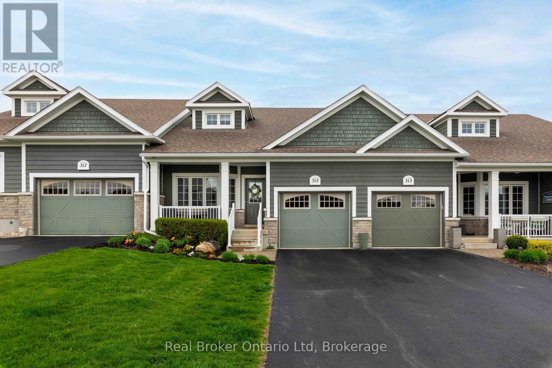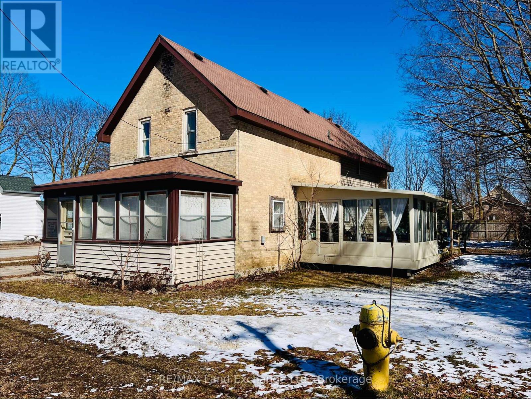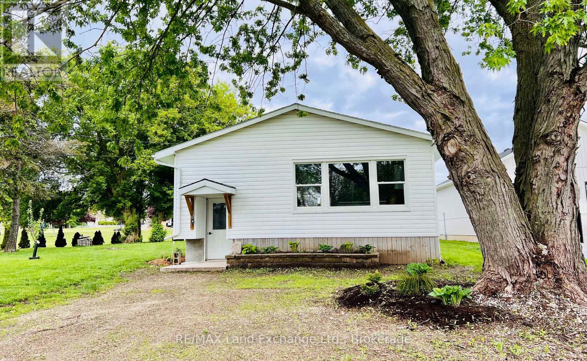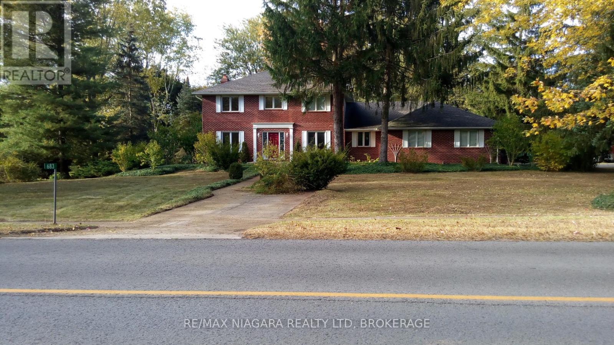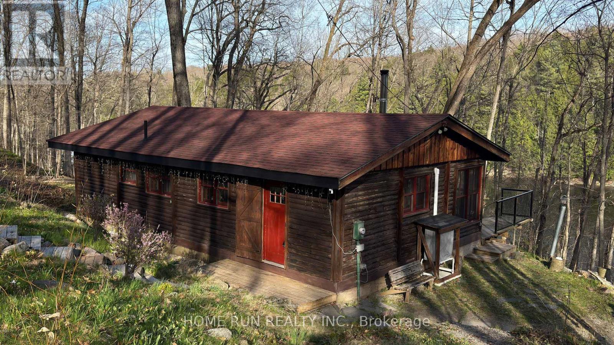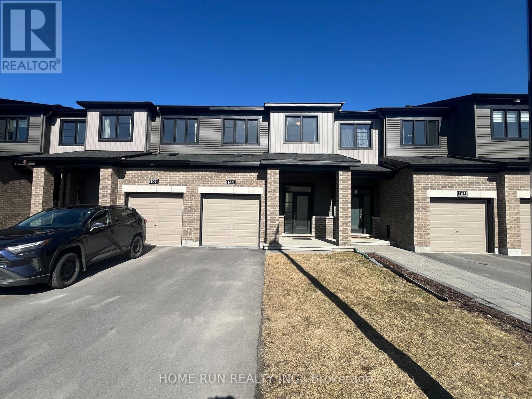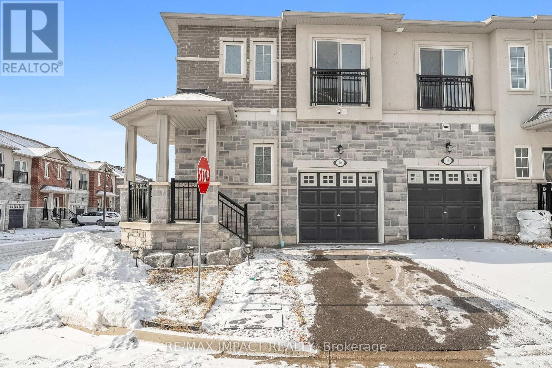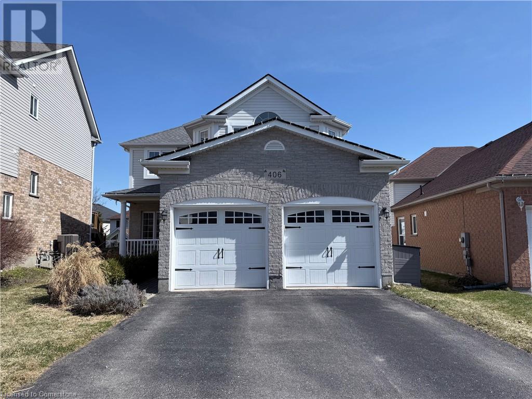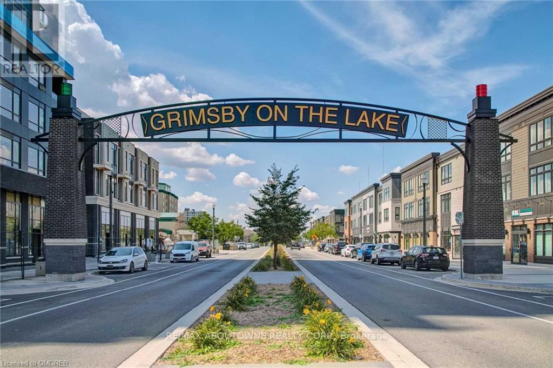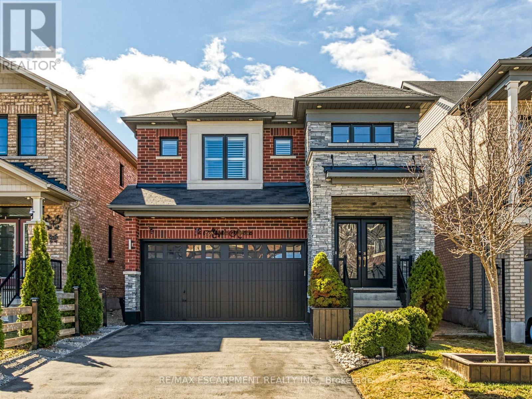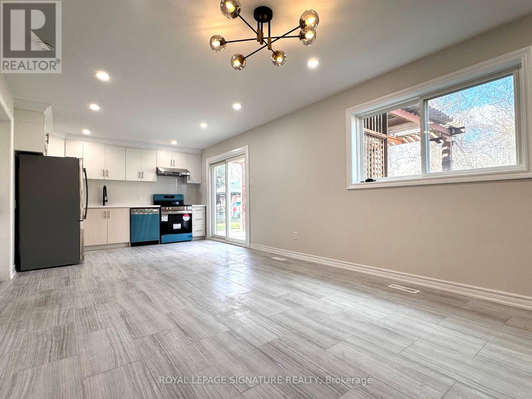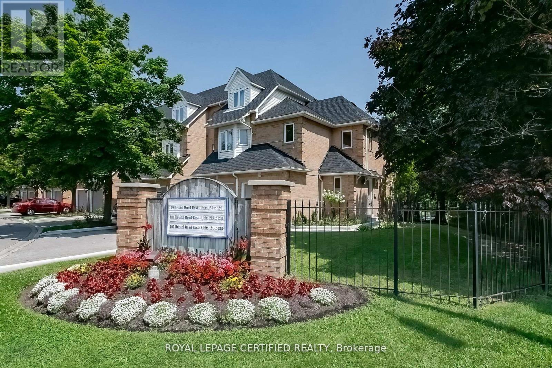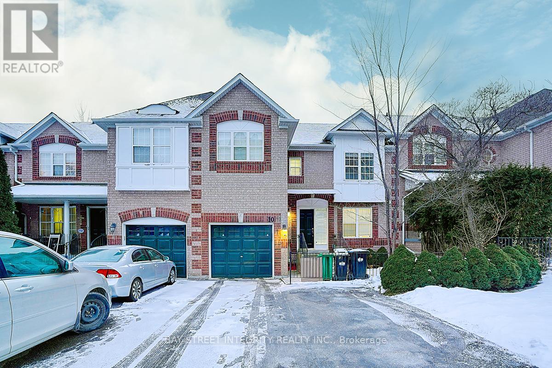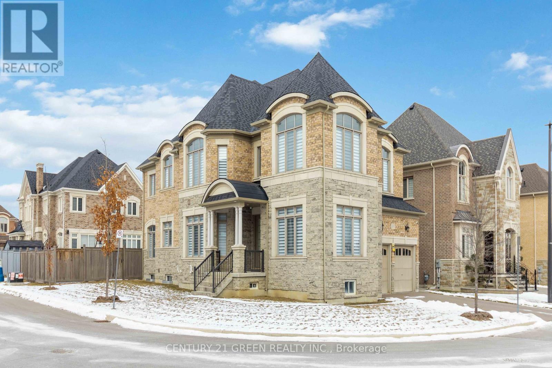23 Beadle Drive
Ajax (South East), Ontario
Don't Miss This Incredible Opportunity! Welcome to this beautiful and spacious freehold townhome located in a highly sought-after, family-friendly neighbourhood in South Ajax. With 3 bedrooms, 3 bathrooms, and over 1,750 sq. ft. of above-grade living space (plus a finished basement), this home offers the perfect blend of comfort, style, and functionality. Step inside to find fresh 2025 paint throughout, laminate flooring on both the main and second levels, and modern pot lights that add a bright, contemporary touch. The open-concept main floor features a large living area, a dining room with soaring open-to-above ceilings, and an eat-in kitchen thats been upgraded with brand new quartz countertops, a new sink, and stainless steel appliances. The spacious primary bedroom boasts a 4-piece ensuite and walkout to an upper-level balcony, while the finished basement provides additional living space for a rec room, office, or play area perfect for growing families.Enjoy summer BBQs on your freshly stained backyard deck, and rest easy knowing the roof was replaced in 2017. Located just minutes from the Ajax Waterfront Park, Highway 401, GO Station, shopping, and top-rated schools this home truly has it all. (id:49269)
RE/MAX Hallmark First Group Realty Ltd.
2055 - 100 Mornelle Court
Toronto (Morningside), Ontario
Discover this newly renovated 2-bedroom plus den, 2-bathroom condo townhouse at 100 Mornelle Court, Unit 2055, offering approximately 1,100 square feet of bright and open living space, nestled in the heart of Scarborough! This 2-storey home features an existing fridge & stove, range hood, ceramic floors, laminate hardwood floors, clothe washer & dryer, and a spacious walk-in closet that leads directly to a private 2-piece ensuite bathroom. Conveniently located off Highway 401, enjoy proximity to hospitals, shopping centres, public transit, the Pam Am Centre, and educational institutions like Centennial College, the University of Toronto Scarborough Campus, and location elementary and secondary schools. Building amenities include an underground paid car wash, gym, swimming pool, sauna, party room, outdoor children's playground, boardroom, and visitor parking. Pets are permitted with restrictions. This is an excellent opportunity for first-time home buyers, families, and investors alike. There is a one-time fee of $50 for access to the pool and gym. (id:49269)
Kee Plus Realty Ltd.
2113 - 208 Queens Quay W
Toronto (Waterfront Communities), Ontario
Available June 1 - This Elegantly Furnished 1 Bedroom Condo With Views Of Toronto's Biggest Landmarks Is Located In The Vibrant Harbourfront Neighborhood. Easy Access To The Lake, Newly Built Love Park, TTC, Underground PATH, Rogers Centre, Scotiabank Arena, Union Station, Universities, Restaurants, Groceries, Shopping And Financial And Entertainment Districts, Toronto Island Ferry. Open Kitchen with Pantry and Unique Glass Breakfast Bar. Functional Layout Of About 555 Sq Ft and 9' Ceiling. Building Amenities Outdoor & Indoor Pool, Sundeck, Gym, Sauna, Roof Top Patio, Party Room, Theatre Room, Billiard Room, Guest Suites, 24/7 Concierge. (id:49269)
Right At Home Realty
3601 - 8 Wellesley Street W
Toronto (Bay Street Corridor), Ontario
Do Not Miss Your Chance To Move Into This Brand New & Much Anticipated Signature Condo Residence Located In The Heart Of Downtown. Close To All Amenities! High-demand Area W/Amazing Neighbours. This Building Exudes Luxury. High-end Features & Finishes. Bright Unit, 9.5 Ft Ceilings, Practical Layout, No Wasted Space. Massive Windows & Laminate Flooring Throughout Entire Unit. Open Concept Gourmet Kitchen W/Integrated Sophisticated Appliances, Quartz Countertop & Marble Backsplash. Good-sized Bedroom & Contemporary Full Bathroom. Unbeatable Comprehensive Building Amenities. Coveted Location, Easy Access To U of T, TTC Subway & So Much More! Everything Is Available Within Walking Distance, It Will Make Your Life Enjoyable & Convenient! A Must See! You Will Fall In Love With This Home! (id:49269)
Hc Realty Group Inc.
21 Snowshoe Mill Way
Toronto (St. Andrew-Windfields), Ontario
***Discover a Breathtaking High-end Townhome Nestled in the Esteemed St. Andrews-Winfield Area of Toronto, Where Luxury Effortlessly Merges Urban Lifestyle Rarely Available, This Exceptional Residence Welcomes You Into an Open-concept Living Area, Drenched in Natural Light and Adorned With Exquisite Finishes and Premium Hardwood Flooring. The Spacious Living Room Flows Effortlessly Into the Modern Eat-in Kitchen, Creating an Inviting Atmosphere That is Perfect for Lively Gatherings and Cherished Moments With Family and Friends. **Culinary Enthusiasts Will Revel in the Well-appointed Kitchen, Which Features **Top-of-the-line Stainless Steel Appliances**, Alongside a Sun-Drenched Breakfast Nook That Overlooks a Tranquil Private Backyard An Ideal Setting for Savoring Morning Coffee or Casual Meals. Retreat to Four Generously Sized Bedrooms, Where Comfort and Tranquility Reign Supreme. The Primary Suite, With Its Expansive Windows, 3Pcs Ensuite Bathroom and A Walk-in Closet. **The Additional 3 Bedrms, Graced With Large Windows, Capture Enchanting Views of All Four Seasons, Providing a Peaceful Retreat for Family and Guests. Step Outside to Your Own Private Backyard Oasis, Perfect for Unwinding or Hosting Unforgettable Summer Barbecues. This Stunning Home Perfectly Balances Modern Updates With a Warm, Inviting Atmosphere, Making It a True Sanctuary. Conveniently Located Just South of the 401 and Mere Moments From the Yonge Street Subway Line. Within Minutes, You Can Access Top-rated Schools (Including York Mills Collegiate), Picturesque Ravines, Community Centers, Shopping Centers, Gourmet Restaurants, and Quick Links to Highway 401, Making It Perfect for Families or Professionals Seeking the Ultimate North York Location. What Are You Waiting for? Embrace the Lifestyle in One of Toronto's Most Desirable Neighborhoods, Where Urban Living Harmonizes With Tranquil Sophistication. Book Your Showing Today! New Roof & Windows!!! (id:49269)
Forest Hill Real Estate Inc.
3006 - 224 King Street W
Toronto (Waterfront Communities), Ontario
Prestigious Theatre Park Condo In The Heart Of Financial/Entertainment District! Highly Desirable 2 Bdrm Sunny Corner Unit In High Floor W/Spectacular SW Lake View! Great Open Concept Layout! 9'Ceiling W/Floor To Ceiling Windows! Luxury Finished! Total Upgraded W/Stone Kit C-Top, Glass Backsplash, SS B/I Appliances, Sliding Door For Mbr, Engineered Hardwood Flr Through-out.Gas Hook Up In The Balcony For Barbecue. 24Hrs Security. Convenient access to the PATH, Walking Distance To Subway, Entertainment & Financial Dist. Prime Location Surrounded By Restaurants,THeatres, Shops.Uot,Ocad,Ryerson Nearby. 24 Hours Notice For Showing. (id:49269)
RE/MAX Crossroads Realty Inc.
1407 - 24 Wellesley Street W
Toronto (Bay Street Corridor), Ontario
Location! Location! Location! High demanding area steps to Subway station. Bright & Spacious 1 Bedroom With Semi-Ensuite + Glass-Door Sunroom. Floor to Ceiling Windows on high floor. Laminate Floor Throughout. 1 parking & 1 locker included. Steps To Subway, Walking distance To U Of T, Yorkville, Hospitals, Eaton Centre, Ryerson, dining & entertainment, Bay Street Financial District . 24 Hr Concierge, Beautiful Roof Top Terrace, hottub, party room, Gym With Spectacular Views. visitor parkings. Well Maintained Building With Good Amenities. Heat, Hydro, Water, basic cable & internet Included In Maintenance Fee. (id:49269)
Century 21 King's Quay Real Estate Inc.
8002 89 Highway
Southgate, Ontario
Excellent opportunity to own a well-established automotive garage with exceptional highway exposure, situated on nearly half an acre of commercial land. This property features a functional shop with two spacious service bays, ample parking, and room for outdoor storage, making it ideal for a wide range of automotive services. The location offers unbeatable visibility and easy access from the highway, driving consistent traffic and business potential. Whether you're looking to expand an existing operation or start fresh in a high-traffic area, this turnkey property delivers strong value and prime positioning for long-term success. (id:49269)
Royal LePage Rcr Realty
315 Telford Trail
Georgian Bluffs, Ontario
Welcome to 315 Telford Trail, an impeccably designed bungalow townhome set in the heart of the sought-after Cobble Beach community where luxury meets nature. Offering just over 2,700 square feet of beautifully finished living space, this home combines the convenience of main floor living with the added versatility of a fully finished walk-out basement and a bright, airy upper loft. The lower level extends your living space with a spacious family room, an additional bathroom, and the flexibility to add a comfortable third bedroom perfect for guests, hobbies, or extended family. Life at Cobble Beach means more than just a beautiful home its access to an award-winning 18-hole golf course, a Nantucket-inspired clubhouse with fine dining, and resort-style amenities including a fitness center, sauna, outdoor pool, tennis courts, and a private beach and dock. Whether you're relaxing at home, enjoying the community, or taking in the bay views, 315 Telford Trail is a rare opportunity to embrace refined, coastal-inspired living in one of Georgian Bays most sought-after neighbourhoods. At this price - It's a must see! Book your showing today! (id:49269)
Real Broker Ontario Ltd
643 Elgin Street
Saugeen Shores, Ontario
This character-filled century home offers incredible potential as a duplex or multi-use property. Ideally located in the heart of Port Elgin, its just steps from downtown shops, restaurants, and amenities. The property is zoned for various home-based businesses, making it a versatile opportunity for investors or those seeking an in-law suite. The main floor features a cozy living room, an eat-in kitchen, and a flexible layout that could accommodate a two-bedroom unit with a 3-piece bath. Enjoy the charm of the front sun porch or relax in the Florida room addition, overlooking the lovely fenced yard. Upstairs, the second unit includes a compact eat-in kitchenette, a comfortable living room, a spacious bedroom, and a full 4-piece bath. With two separate staircases for exit, this setup offers convenience and safety. While the home requires some work, its prime location and layout make it an excellent opportunity for rental income or multi-generational living. Don't miss out on this unique property with endless possibilities! (id:49269)
RE/MAX Land Exchange Ltd.
RE/MAX Land Exchange Ltd
782 Somerville Street
Huron-Kinloss (Lucknow), Ontario
Great New Price ! Motivated Seller. Nestled on a quiet street near scenic nature trails and Dickies Creek, this newly renovated and affordable 3 bedroom home offers modern comfort in a peaceful setting. The bright, contemporary kitchen features an island, sleek finishes, and all-new appliances, making it the heart of the home. A custom-tiled shower adds a touch of luxury, while the convenience of main-floor laundry enhances everyday living. The spacious primary bedroom boasts patio doors leading to a small rear deck, perfect for enjoying morning coffee. Situated on a huge lot with mature trees, there is ample space to expand with an addition or build a garage. The full, unfinished basement provides endless possibilities, whether for storage, a workshop, or future development. Don't miss this move-in-ready gem! (id:49269)
RE/MAX Land Exchange Ltd.
16 Admiral Road
Kitchener, Ontario
PUBLIC OPEN HOUSE SATURDAY, APRIL 26TH FROM 2PM TO 4PM. A property like this one doesn’t come up often. Built in 1954 and packed with Mid-Century Modern charm and character, this home is a must see! Tucked into a quiet corner of the Forest Hill neighbourhood near the St. Mary's Heritage Conservation District and DTK and surrounded by established trees, this location is ideal for walkability as well as for taking in nature’s beauty. Walk to shopping, restaurants and parks (Admiral Park, Lakeside Park or Victoria Park), take public transportation or jump on the expressway just a few minutes away. A 1960’s upstairs addition makes this a rare 4-bedroom (all of them upstairs), 2.5 bath home, perfect for a growing family or folks working from home. The generous primary bedroom suite is very spacious, and comes with ample closet space, one of them cedar-lined, as well as a 4-piece en suite with heated floor overlooking the beautiful back yard; it also comes with its own private upper balcony! Other features include a large eat-in kitchen at the heart of the home, an inviting living room with warmth coming from the fireplace and natural light pouring through the front windows, a cozy den which makes for a perfect main floor library, office or 2nd sitting room, a partially finished basement with an additional family room, large finished laundry/workspace and loads of storage space. The back yard oasis is perfect for BBQ’s with friends and family under the pergola, and the tiered gardens in the front and back bring colourful perennials throughout the entire growing season and birds come to visit in all seasons. BONUS: parking for 5. Must be seen in person to fully appreciate the uniqueness of this special home. Will you say yes to this address? Click on the Multi-Media Link for Further Details, Loads of Photos and the Floorplan. (id:49269)
Royal LePage Wolle Realty
36 Berry Patch Lane
Cambridge, Ontario
Superior location, superior lot. This West Galt, court location with an oversized premium pie shaped lot is an area that people just don't ever want to leave. These locations rarely appear in West Galt. This custom built 2600 square foot, 4 bedroom, 3 bath home is perfect for so many different buyers. A growing family that has little ones that will spend the winter on the mountain of snow in the court and summers in the large backyard. Or for that professional couple that loves to entertain. Or a multi generational family. The open concept layout includes soaring 18 foot ceilings in the family room, a main floor bedroom and full bathroom for the family member that wants to avoid stairs, a great entry room off the garage with built in cubbies and a large closet and for those working from home, the front room off the foyer is a perfect home office or a great dining room for large dinner parties. Two of the bedrooms have walk in closets. The primary with his and hers closets, and the ensuite was recently renovated with heated floors, beautiful soaker tub, glass shower, double vanity and a smart toilet with so many bells and whistles. No expense was spared during many renovations. The laundry room is conveniently located on the second floor. The backyard has a covered patio, gardens and a hot tub and is still spacious enough to enjoy a large green space plus a separate area for a pool. The current owners had arranged to have a pool put in this year. They will share the drawings/plans and company information to an interested buyer. The basement has a rough in for another bathroom and is a blank slate for a new buyers creativity. Visit Open House Sat. & Sun. (id:49269)
RE/MAX Real Estate Centre Inc.
201 Beebalm Crescent
Ottawa, Ontario
Delighted to present to you the opportunity to be the first resident in this stunning brand new Caivan home, boasting 3+1 bedrooms and 3.5 baths. Nestled in the family-friendly community of Half Moon Bay South, this home offers a comfortable and modern living experience. Upon entering, you will be greeted by a beautiful entryway with a spacious closet, setting the tone for the rest of the house. The main level features 9' ceilings and elegant laminate flooring throughout the entire open-concept living space. The kitchen and living area are designed to be bright and airy, with plenty of natural light streaming through three windows. The kitchen is equipped with stainless steel appliances, making it a culinary dream. Additionally, there is a convenient powder room on this level for your guests. Moving to the second floor, you will find three well-appointed bedrooms. The primary bedroom features a huge walk-in closet and 4 pc ensuite. The two other generously sized bedrooms have easy access to another full bath, ensuring comfort and convenience for all. The basement is fully furnished, offering additional living space along with a 4-piece bathroom. The flooring throughout the home includes tile, laminate, and wall-to-wall carpet, providing a blend of style and practicality. Please note that the tenant is responsible for all utilities and hot water tank rental. Unfortunately, pets and smoking are not allowed in this property. We require 48 hours irrevocable on all offers, along with a rental application, credit report, employment letter, at least 3 months pay statements, and bank statements. The deposit for this beautiful home is two months rent. (id:49269)
Tru Realty
502 Aven Street
North Grenville, Ontario
Discover contemporary living at 502 Aven Street, located in the desirable Oxford Village community in Kemptville. This brand-new 3-bedroom, 4-bathroom townhome offers 1,670 square feet of beautifully designed space, including a finished basement with large windows and a full bathroom, perfect for extra living space or guests. The main floor features an open-concept layout with a chefs kitchen equipped with a large island and breakfast bar, luxurious vinyl flooring, and smooth 9-foot ceilings. Upstairs, the spacious master suite includes a walk-in closet and an ensuite bathroom with a walk-in shower and double vanity. Two additional bedrooms, a full bathroom, and a second-floor laundry room provide functionality and comfort. The home also includes a single-car garage, a welcoming foyer, and generous storage throughout.Situated close to daily conveniences, this home is minutes away from major grocery stores like Walmart and Dollar Tree, as well as a range of restaurants including Shoeless Joes and Tim Hortons. Residents can also enjoy local shopping and access to nearby parks and trails. To apply, prospective tenants must provide a complete rental application with a credit check, proof of employment, and valid ID. (id:49269)
Avenue North Realty Inc.
683 Canboro Road
Pelham (Fenwick), Ontario
Welcome to 683 canboro Rd. A spacious solid brick two-story colonial style home custom built to R2000 energy conservation standards on an impressive 0.84 acre lot in the heart of Pelham with concrete laneways sidewalks and parking galore. Over 2467 square feet of above grade living space plus approximately 1200 square feet of nearly finished basement this well maintained home features 3bedrooms, 3 bathrooms, a large U-shaped bright kitchen with island breakfast bar, tons of cabinetry, a built in dishwasher and a desk. The huge eat-kitchen area with sliding patio door opens to a privateconcrete patio and a terraced yard. The home is complemented by an engineered steel building 1344square feet, with heat, A/C, fully finished with separate services, a glass partition wall, and a steel-insulated auto garage door. Whether youre a car enthusiast, hobbyist, or are looking to operate ahome- based business, this versatile space offers endless potential. A unique combination of size, structure and opportunity on an oversize, well-treed lot providing privacy and space in a beautiful rural setting. (id:49269)
RE/MAX Niagara Realty Ltd
242 Abner Poole Road
Beckwith, Ontario
This spectacular bungalow, built in 2021 by renowned builder Mackie Homes, is designed with both style & function in mind. Situated on a 1+ acre lot, this executive home offers peace, privacy & upscale living in the highly desirable Kings Creek Crossing. Step inside and be wowed by the sprawling open-concept layout, featuring 9ft ceilings, rich hardwood floors & premium finishes throughout. The main level includes 3 spacious beds, plus a home office, perfectly positioned off the grand front foyer. The gourmet kitchen is a chefs dream, showcasing contemporary cabinetry, an oversized centre island, granite counters, SS appliances, pantry, and an abundance drawers. The Dining and Great rooms complete with a cozy fireplace and triple patio doors open seamlessly to a covered rear deck and a fenced yard area, ideal for children or pets. The sought-after split-bedroom design offers ultimate privacy. The primary suite is a serene retreat featuring a generous walk-in closet, a luxurious 5pce ensuite, including a custom shower, freestanding tub, dual sinks in an expansive vanity & an attractive feature wall. 2 additional beds on the opposite wing share a Jack & Jill bath. A stylish 2pce bath for guests and a massive mudroom/laundry with 3 double closets, a built-in bench, and access to the oversized 3-car garage add convenience to daily living. The professionally finished lower level expands your living space with a large Family room, Games area featuring a custom solid wood dry bar, Gyms/Den, a 4th bed, and a spa-inspired full bath with a freestanding tub, custom shower, unique feature wall, and even a SAUNA - your personal oasis awaits! This home is packed with premium exterior features too, including interlock walkway, a paved driveway, in-ground sprinkler system, and a whole-home Generac generator for peace of mind. Located just minutes from both Richmond & Carleton Place, you can enjoy the tranquility of country living while being close to schools, shops, and amenities. (id:49269)
Royal LePage Team Realty
2335 Calabogie Road
Greater Madawaska, Ontario
Nestled on a huge lot, just 40 minutes from Ottawa, this charming pure wood cottage is enveloped by a lush green oasis, offering fantastic privacy and a direct connection to nature. Surrounded by towering trees and the soothing sounds of the Madawaska River, this retreat blends rustic charm with modern comfort. Inside, the two bedroom, two bathroom space boasts an open-concept design with a soaring cathedral ceiling, creating an airy, light-filled ambiance. Gather around the acoustic fireplace for cozy evenings, or unwind in the big sunroom where sunlight streams in year-round. Step outside to the huge deck facing the river, complete with a contemporary deck handrail ideal for dining, stargazing, or simply soaking in the serene views. The property features a private dock on the Madawaska River, where very clear water invites you to enjoy fishing, swimming, and boating on the quiet, peaceful river. Practical amenities include high-speed internet(perfect for vacation stays or remote work),abundant parking space, and a new air-source heat pump for year-round comfort. Whether you are kayaking at dawn, working from the sunroom, or savoring the stillness of your green oasis, this cottage offers a rare blend of adventure and seclusion. Calabogie Peaks Ski resort and Motorsports park in a very short driving distance. A true sanctuary where memories are made. (id:49269)
Home Run Realty Inc.
217 Garrity Crescent
Ottawa, Ontario
This beautifully Built Minto Greenwich Model Executive Townhome situated on a quiet, family-friendly street in the sought-after neighborhood of Chapman Mills. Just moments from top-rated schools, parks, shopping, and rapid transit with convenient park-and-ride access. Thoughtfully designed with ample living space. A spacious main entrance leads to a generously sized powder room. Open concept living room connected with a bright breakfast area. Hardwood flooring through main level living room and former dining room. Dimmable pot lights on the main and lower levels. Luxurious Upgraded Ensuite features a premium shower and relaxing soaker tub in the primary bedroom. The builder-finished lower level features a cozy gas fireplace and a rough-in for a full bathroom, offering flexibility for future customization. This versatile space is perfect for a family room, home gym, or home office tailored to suit your lifestyle needs. The private south-facing backyard enjoys abundant sunlight, making it ideal for outdoor entertaining, gardening, or relaxing in your own peaceful retreat. Freshly painted throughout- just unpack and settle in! (id:49269)
Keller Williams Integrity Realty
163 Namaste Walk S
Ottawa, Ontario
Welcome to this beautifully maintained home, offering contemporary elegance and thoughtful upgrades throughout. This lovely home built by Minto(Monterey model) in 2022, Offers 1878Sqft of living space. This property boasts an open-concept main floor with 9' ceilings, creating a bright and spacious atmosphere. The gourmet kitchen features sleek quartz counters, perfect for both everyday living and entertaining. Upstairs, you'll find three well-appointed bedrooms and two full baths, including a convenient laundry room on the second floor for added functionality. The finished basement provides extra living space with a large family room, ideal for relaxation, gatherings or home office purpose. Additional highlights include a nice and clean single-car garage and Lots of upgrades(Please check the attached files) that enhance comfort and style. Don't miss this move-in-ready home in a highly desirable neighborhood, schedule your showing today! (id:49269)
Home Run Realty Inc.
4775 Thunder Road
Ottawa, Ontario
This beautiful and bright 4 bedrooms Bungalow is a great potential for your dream duplex! The lower level could be a separate unit with it's own side door access a bedroom, living, kitchen, bathroom and Den! The upper level offers a spacious living with 3 bedrooms a kitchen and a full bath. Nestled on a deep lot, suitable for your future pool, play structure or maybe a farm! Perfect for those who value Country Living just minutes form Ottawa, privacy, space, and the possibility of generating income. The location is 8 min from Amazon Wearhouse, 5 min from the 417 Highway, and 18 min from the Airport. The roof is approximately 8 years old, Furnace 2022, Flooring: Hardwood, Flooring: Laminate (id:49269)
Tru Realty
922 Southdown Drive
Oshawa (Donevan), Ontario
Discover your dream home at 922 Southdown Dr., nestled in a serene, family-friendly neighborhood, close to Darlington Provincial, Southridge and Southport Parks, new plaza on Bloor St. and Townline Rd S. and 401. Pride of ownership!!! Impeccable maintained, fully finished bungalow offers a separate living room with Bay window and updated flooring. The dining room seamlessly flows into a modern kitchen with quartz countertop, quartz backsplash, and updated SS appliances. The side door leads to the basement which gives an opportunity for extended family .Whole property freshly painted in designer colours,. Main floor presents three large bedrooms and updated 4pc washroom. As you explore the lower levels, you'll be amazed at the abundance of natural light in the spacious rec room, storage/kitchenette place, laundry with a new (2025) dryer and newer washer. There is the huge size of recreation room with walk out to the backyard, a new carpet and gas fireplace; the good-sized 4th bedroom and 3 pc washroom. Outside, a fully fenced backyard, garden shed. attached garage will add the last touch to your dream home! Updated roof and vinyl siding; furnace; almost all windows , new front and side doors; and 4-year-old driveway. Take your opportunity today and become a proud owner of this amazing home!!! (id:49269)
RE/MAX Jazz Inc.
10 Kantium Way
Whitby (Pringle Creek), Ontario
CALLING ALL FIRST-TIME BUYERS AND HOME RENOVATORS! THIS LOVELY 4 BEDROOM HOME WITH MAJOR CURB APPEAL IS WAITING FOR YOU TO CALL IT HOME. WITH PLENTY OF SPACE FOR GROWING FAMILIES, THIS CORNER UNIT HOME BOASTS MODERN FEATURES SUCH AS OPEN CONCEPT LIVING, PRIMARY OASIS FT. 5PC ENSUITE AND UPPER FLOOR LAUNDRY. A LITTLE TLC WILL GO A LONG WAY HERE, MAKING THIS A GREAT OPPORTUNITY AS AN INCOME PROPERTY OR TO MAKE THIS PLACE YOUR OWN. SITUATED ON A QUIET STREET, THIS IS THE PERFECT SPOT TO RAISE A FAMILY AND WOULD BE IN HIGH DEMAND FOR RENTALS AS WELL. OPPORTUNITIES LIKE THIS ARE RARE, DON'T MISS OUT ON THIS ONE! (id:49269)
RE/MAX Impact Realty
13 Lee Crescent
Barrie, Ontario
FULLY RENOVATED MOVE-IN READY GEM! Whether you're a first-time home buyer or looking to downsize, this beautifully, fully renovated 3-bedroom all-brick townhome is the perfect place to call home. Nestled on a quiet crescent in a fantastic family-friendly desirable neighbourhood of Holly, this home is walking distance to both elementary and high schools.Enjoy a spacious, oversized living area and a brand new kitchen with sliding glass doors that open to a deep, fully fenced backyard complete with a nice-sized deck and garden shed for extra storage. The semi-ensuite bath adds convenience, and the driveway accommodates 2 cars plus the garage.The fully finished basement offers a huge additional living space perfect for a family room, home office, or entertainment area. With all the updates already done, including low-maintenance finishes throughout, you can simply move in and enjoy! (id:49269)
Royal LePage First Contact Realty Brokerage
654 - 25 Adra Grado Way
Toronto (Bayview Village), Ontario
This luxurious corner unit, ideally situated below the rooftop lounge and outdoor pool, features 1 bedroom and 1 bathroom flooded with natural light, designed for contemporary living. It boasts a bright open-concept kitchen with granite countertops and a matching backsplash, complemented by 9-foot ceilings and extended height windows. The upgraded bathroom and ensuite laundry as to its appeal. Conveniently located within walking distance to the Subway and close to Fairview Mall, Bayview Village, Loblaws, Ikea,North York General Hospital, and easy access to Highway 401 and Highway 404. (id:49269)
Sotheby's International Realty Canada
406 Woodrow Drive
Waterloo, Ontario
Located in the desirable Laurelwood neighborhood, this stunning home offers 4 spacious bedrooms upstairs, including 2 master suites, making it perfect for families or those who value privacy and comfort. Recent upgrades include fresh paint throughout the main floor and upstairs hallway, newly renovated bathrooms, and a modern kitchen with sleek granite countertops. The open-concept design seamlessly connects the kitchen, dining, office, and living areas, with sliding doors leading to a large backyard deck. The main master suite boasts with a newer luxurious ensuite, and a walk-in closet. The fully finished basement includes a wet bar, and is rough-in ready for a home theatre—an entertainer's dream. This home is also carpet-free, providing easy maintenance and a modern look. Conveniently located near top-rated schools, shopping, and scenic trails, this home offers both comfort and convenience in one of Waterloo's most sought-after areas. (id:49269)
Smart From Home Realty Limited
101 - 10 Concord Place
Grimsby (Grimsby Beach), Ontario
Model suite lots of upgrades large 1bedroom +den /1bath with breakfast bar overlooking large living/dining combo.large window, lots of natural light ground floor with w/o to terrace. Beautiful rooftop bbq area with views of lake Includes ensuite laundry, 1 storage locker and 1underground parking spot.bike storage, exercise, party room, car washTenant to pay utilities. Some pictures were taken prior to tenant moving in. (id:49269)
RE/MAX Aboutowne Realty Corp.
407 Main Street S
Guelph/eramosa (Rockwood), Ontario
Bright and well-laid-out 3-bedroom, 2-bath semi-detached home nestled in the charming community of Rockwood. This home is a fantastic opportunity for first-time buyers, investors, or those looking to downsize. Step inside to find a freshly painted interior with a functional floor plan that includes a spacious eat-in kitchen, large windows, and an abundance of natural light throughout. The unfinished walk-out basement is a standout feature offering plenty of natural light and a bathroom rough-in, making it the perfect space to finish to suit your needs, whether that's a rec room, in-law suite, or home office. Outside, enjoy generous parking with space for multiple vehicles, or guests ideal for growing families or multi-car households. Surrounded by Rockwood's natural beauty, trails, and small-town charm, this home is just a short drive to Acton, Guelph and major routes. (id:49269)
Coldwell Banker Escarpment Realty
130 Hillcrest Avenue
Hamilton (Greensville), Ontario
Incredible opportunity in highly sought-after Greensville! Situated on a large, treed, private, pie-shaped lot, this 5-bedroom, 3-bathroom home offers over 3,000 sq ft of living space, the serenity of country living, and the conveniences of Dundas, a short drive away. On the main level, you will find a show-stopping living room with soaring vaulted ceilings, custom white oak millwork with integrated bookcases, gas fireplace and skylights. Turn the corner to the formal dining area, which leads to a custom kitchen featuring an oversized island with room for four, an integrated microwave, stand mixer lift, panel dishwasher/refrigerator, all set against sleek soapstone countertops. The sunroom has a wood stove at its heart, heated natural stone flooring, skylights, a built-in workspace, and direct access to the tiered deck with a gas BBQ hook-up. The family-friendly mudroom features plenty of storage with 4 individual shoe drawers and 2 large closets. In the bedroom wing, you will find a serene primary complete with built-in wardrobes and 3pc ensuite with heated floors, 2 additional bedrooms, and a 4pc bath with a deep soaker tub and heated floors. The second level features a family room with stunning views of the valley, a balcony, 2 additional bedrooms, a kitchenette, a luxurious 5pc bath with heated floors, and a separate HVAC system. Enjoy the cottage like back yard surrounded by tall cedars, a grassy play area with a play structure, a a tiered landscaped above-ground pool area.Direct entry from the garage and plenty of parking on the oversized driveway. This is a truly special home, do not miss out, book your showing today! (id:49269)
RE/MAX Escarpment Realty Inc.
301 Moody Street
Southgate, Ontario
Welcome to This stunning, 4 bedroom executive home, ideally located near highway 10 & Main Street. Nestled on a premium, extra-wide pie-shaped ravine lot, this home sits on over 0.263 acres-one of the largest lots sold by flato in this sought-after new subdivision. Enjoy the serenity of suburban living with a public walkway leading to a tranquil man-made pond at the rear, surrounded by mature trees. Built In 2018, this beautifully maintained home features an unfinished walkout basement, offering endless potential to create the perfect home office, gym, or entertainment space tailored to y our lifestyle. Inside your are greeted by fresh neutral paint (2023) and brand-new carpeting (2023), new blinds (2023) giving the entire space a modern, inviting feel. The open-concept living and dining areas are bathed in natural light and enhanced by pot lights (2023), perfect for entertaining family and friends. The spacious kitchen offers ample space to cook and connect, with sightlines into the main living area. Whether you are hosting movie nights, enjoying quite evenings by a pond, or planning your dream basement retreat, this property offers a rare combination of privacy, size, and location. A perfect blend of suburban charm and natural beauty-this home truly has it all. (id:49269)
Homelife Maple Leaf Realty Ltd.
5965 Crimson Drive
Niagara Falls (Oldfield), Ontario
Stunning Fully Renovated Gem Of A Home Backing Onto Crimson Park! No Neighbours Behind! Backyard Oasis With Mature Trees. Great Potential Income From 2 Bedrooms Huge Basement Apartment With Separate Laundry. This Immaculate Home is Perfect For Families, Investors, Or Multi-Generational Living! Nestled In A Well Established, Quite & Mature Neighbourhood. Well Lit Home With Big Windows, Skylight In The Kitchen & Pot Lights All Over. All Hardwood Flooring On Main Level. Move-In Ready. Fully Upgraded With Modern Finishes. Prime Bedroom Comes With Walk In Closet & Bonus Vanity- A Time Saver To Style Up In Privacy. Convenient Access To Garage From Home. Garage With Side Door & Pot Lights. Upgraded 200 AMP Electrical Panel.This Stunning Home Is Located Close To QEW, Golf Course, Basket Ball Courts, Other Parks, Schools, Restaurants, Grocery, Hospital, Place Of Worship. 5 mins Drive To Fallsview Casino, All Major Niagara Falls Attractions & Entertainment Areas. Basement Tenanted (Willing To Stay). Income Generating - Maximize Your Investment With Strong Cash Flow! (id:49269)
RE/MAX Real Estate Centre Inc.
72 Aldgate Avenue
Hamilton (Stoney Creek Mountain), Ontario
Exceptional all-brick and stone 4-bedroom, 4.5-bathroom home in a family-friendly neighborhood. This luxurious residence seamlessly blends elegance with modern convenience. From its striking curb appeal to the meticulously designed interiors, every detail has been thoughtfully curated.A stunning front stone upgrade enhances the home's undeniable curb appeal. Inside, you'll find numerous builder upgrades, including a well-designed layout. The main floor features brand-new flooring, 7 1/4" baseboards, pot lights, crown molding, and an elegant oak staircase.The gourmet kitchen is upgraded with quartz countertops, a center island with a waterfall edge, and beautifully crafted cabinetry. Upstairs, four spacious bedrooms provide ample comfort. Large master bedroom with his and hers walk in closet. Two of the bedrooms feature private ensuite bathrooms, while the other two share a stylishly renovated bathroom. A dedicated laundry area adds to the home's practicality.The huge finished basement offers a 24' x 22' recreation room, a bar area, a 3-piece bathroom, and plenty of storage space. Enjoy the convenience of inside entry from the beautifully finished double-car garage.Outdoor living is a delight with a backyard featuring a gazebo and a shedperfect for outdoor activities and extra storage. Located just minutes from schools, parks, shopping, and major transit routes, this home is an exceptional opportunity for families seeking luxury and convenience. (id:49269)
RE/MAX Escarpment Realty Inc.
36 Kempenfelt Drive
Barrie, Ontario
Custom quality built, 3 bedroom, 3 washroom, two story home on a quiet, one way street across from the water of Lake Simcoe, Kempenfelt Bay. Large waterfront park just a 300 foot walk to the east. Stroll to downtown shops and restaurants or along the lakefront trail around the city. 1743 sq ft, 2150 total finished including the lower level, inside access to the oversized single garage and 3 car unistone driveway. No lawn care or grass, just nice gardens, stone patio, and a large deck with glass railings. New metal roof, attic insulation added, and skylight sealed in 2006. Step inside to hardwood staircases and floors up from the front entrance, or to the inside entry from the garage to a mudroom area with full bathroom, laundry room and storage. Main floor with eat in kitchen overlooking and walking out to the deck, dining room, powder washroom, and bright living room with gas fireplace. Upstairs has an office area in the upper foyer, three bedrooms, and another full bath. Large primary bedroom with a walk-in closet. Most windows, garage door, kitchen counters, fridge, stove, and furnace (2009) have been replaced. Fantastic property in one of the best locations. Come see it soon. (id:49269)
Royal LePage First Contact Realty Brokerage
Royal LePage Locations North Brokerage
21 Cedarbrook Road
Brampton (Sandringham-Wellington), Ontario
21 Cedarbrook Road shows so good, pristine clean, professionally painted. This adorable home offers 3 practical bedrooms. The primary bedroom offers greenbelt views, with a spacious walk in closet and a luxury 4 pc ensuite with a roman tub and separate shower Fantastic kitchen with a breakfast bar opens to breakfast area. Modern appliances,laminate floors in this open concept living and dining combo. Walk out to the deck from the breakfast area. Access to the garage from the home. Upstairs laundry, tankless water heater(owned) close to all amenities, schools, shopping, transit and highways. Shows wow!!! Thank you for showing. (id:49269)
RE/MAX Realty Services Inc.
45 Stockman Crescent
Halton Hills (Georgetown), Ontario
This 3 level backsplit has an open floor-plan that seamlessly integrates the main and ground levels, which have been updated with wide plank luxury vinyl flooring and new carpet runners on the stairs (2021).Walk into the foyer on the main level which leads into the open concept and updated dining, living and kitchen (2021). The kitchen includes modern finishes with quartz countertops and stainless steel appliances and a built-in microwave in the large island. Built-in storage matching the kitchen cabinetry is continued into the dining area, providing ample storage for your drink-wear and coffee-bar. The ground level family room walks out through French doors to the beautifully manicured and private backyard. The main level is completed with a private bedroom, 4 piece bathroom and side entrance which leads out to the fenced dog-run (potential for second dwelling unit or in-law suite with separate entrance). The second floor includes a large primary suite with den (the original floorplan included three bedrooms on the second level and the primary suite was later combined with another bedroom to create the current floor-plan - This room could be separated to create a third bedroom on the second level). Completing the second floor is a second bedroom and an updated 4-piece bathroom. In the basement you will find a generously sized recreation room, laundry room, utility room and an expansive crawl space for all of your storage needs. The seller makes no warrantees with regards to converting the den to a bedroom or creating a second dwelling unit/in-law suite - buyer to do their own due diligence. Furnace and A/C (2012), Hot Water Tank owned (2019), Water Softener (2024), Shingles 2018, Front Steps and Porch (2018). 15 min to Toronto Premium Outlets; 30 minutes to Pearson Airport; less than 1hr to Toronto (id:49269)
Keller Williams Edge Realty
48 Rathburn Road
Toronto (Princess-Rosethorn), Ontario
You'll be Raving about Rathburn. This 4+2 bedroom, 6 bath custom home is tucked into prestigious Thorncrest Village, one of Toronto's most exclusive communities with access to a private tennis, swimming, and members-only club. Meticulously maintained and beautifully appointed, this residence showcases exceptional craftsmanship: custom millwork, crown moulding, 8 baseboards, premium fixtures, pot lights, and soaring 11 ft ceilings throughout. The main floor offers a thoughtfully designed layout including a mudroom/laundry room with garage access, and a servers pantry with built-in bar connecting the kitchen to the formal dining and living rooms. The gourmet kitchen is equipped with high-end built-in appliances and an oversized island with seating for four, perfect for casual meals or entertaining. The bright eating area, wrapped in windows, opens to a fully equipped outdoor kitchen with bar fridge, granite counters, Napoleon built-in BBQ and dual gas burners seamlessly blending indoor and outdoor living. The adjacent family room features a gas fireplace and custom cabinetry, leading to a private office with gorgeous wainscoting and hardwired internet/phone connections. Upstairs, the spacious primary retreat includes two walk-in closets and a spa-like ensuite with double vanity, walk-in shower, and private W/C. Each of the three additional bedrooms is filled with natural light, generously sized, and features its own private ensuite.The lower level offers incredible flexibility for entertaining or multigenerational living: a large rec room, second full kitchen, family room, two bedrooms, full bath, laundry room, and walk-up to the backyard. Set on a 100 x 160 ft lot, the backyard oasis was professionally designed with over $400K in upgrades (2021), including stunning stonework, beautifully landscape w/lighting, a saltwater pool with electric cover and outdoor kitchen. It's your private escape perfect for hosting or relaxing under the stars. Your next chapter awaits! (id:49269)
Sage Real Estate Limited
Bsmt - 2354 Old Pheasant Road
Mississauga (Cooksville), Ontario
A beautifully renovated legal walk-out basement 2 level with 3 spacious bedrooms and 2 full bathrooms, separate entrance, en-suite laundry. This modern unit feel like main floor offers comfort and privacy with a separate entrance and direct access to backyard. The layout includes a master bedroom with its own 3-piece en-suite, perfect for added convenience. Brand-new kitchen equipped with all-new stainless steel appliances: refrigerator, stove, microwave, dishwasher, washer, and dryer everything you need for a comfortable lifestyle. Minutes from Square One Shopping Centre, public transit, parks, high-ranking schools, and easy access to Highway 403,401, and QEW. Bsmt pays 50% utilities. A perfect blend of style, comfort, and convenience this lease won't last long! (id:49269)
Royal LePage Signature Realty
44 Viella Street
Toronto (Junction Area), Ontario
Your dream Villa on Viella. St Clair West is home to this exceptional Tribute-built community erected in the early 2000s. Completely renovated, this sexy semi enjoys playing host to cocktail parties (custom bar/pantry/gas range), backyard BBQs (gas line), and play dates (park steps away). The Primary bedroom allows for a California King, has large closets, and an ensuite. Top-floor Laundry, custom millwork in all rooms, new windows, furnace, water heater, and heat pump are owned. Double Car Garage has an EV charger installed. The basement suite is fully enclosed and separate from the main unit, but can be reclaimed for personal use if needed. (id:49269)
Royal LePage Signature Realty
3814 Ridgepoint Way
Mississauga (Lisgar), Ontario
Welcome to this stunning, move-in-ready semi-detached home tucked away on a quiet,family-friendly street in the coveted Lisgar/Forest Bluff community. Featuring 3 spaciousbedrooms, 4 modern bathrooms, and a fully finished basement, this home effortlessly combinescomfort, style, and functionality. The main floor offers a bright and open layout with acombined living/dining area, updated powder room, updated fireplace and inside garage access.The modern kitchen boasts quartz countertops, shaker cabinets, stainless steel appliances,California shutters, and a walkout breakfast area. A versatile family room completes the space,ideal for entertaining. Engineered hardwood flooring throughout the home and pot lights enhancethe elegant flow. Upstairs, enjoy a convenient laundry room and a spacious primary bedroom witha walk-in closet and a 4-piece ensuite featuring a soaker tub and separate shower. Twoadditional bedrooms share a Jack-and-Jill bathroom, with all bathrooms showcasing granitevanities, modern fixtures, and thoughtful updates throughout. The finished basement expandsyour living space with a cozy fireplace, built-in storage, pot lights, luxury vinyl flooring,and a 4-piece bathroomideal for guests or a second family room. Notable exterior upgradesinclude stamped concrete steps and driveway, a brand-new front door, freshly painted garagedoor, updated fencing, and soffit pot lights for stylish curb appeal. Located minutes fromtop-rated schools (Osprey Woods Public School/ Millers Grove Public School), parks (LisgarGreen), shopping centers(Meadowvale Town Centre/Erin Mills Town Centre), restaurants, transit,and major highways (401/403/407), this home offers unparalleled convenience in a highlydesirable Mississauga neighborhood. (id:49269)
Ipro Realty Ltd.
06 Primo Road
Brampton (Northwest Brampton), Ontario
Paradise build very unique design, Open concept, 03 bedrooms, 3 bath rooms home on 24+ wide lot with 1560 Sqft, 9 Feets Ground And Upper level, Main floor laundry area. Double door entrance, Also access home from double car garage, Nice court yard. Tastefully updated home. Freshly professionally painted, windows covering with Zebra blinds, Quartz countertop in kitchen, 3/4 inch Eng. hardwood floor, Oak stair, Pot lights, upgraded light fixtures, updated all smoke and carbon mono-oxide sensors, Huge unspoiled basement with 03 pieces rough in. Huge cold room. Master Bedroom with Coffered 10ft Ceiling, other two good size Bedrooms with Large windows. 2 Full washrooms on 2nd floor. Very Functional layout. Move in Ready Home, Don't miss this opportunity. (id:49269)
Right At Home Realty
26 Holyrood Avenue
Oakville (Sw Southwest), Ontario
**Oakville Waterfront Living at Its Most Prestigious. A truly once-in-a-lifetime opportunity to acquire an exceptionally rare approx.0.75 acre Riparian waterfront estate including beach on one of South West Oakville's most prestigious and historic cul-de-sacs. This breathtaking property offers 122 feet of unobstructed panoramic views across the sparkling waters of Lake Ontario, with a remarkable 298-foot deep lot providing ultimate privacy and serenity. Meticulously enhanced to create a premier lakefront canvas, this estate features a newly constructed, 100-year engineered seawall (2022), refurbished private beach, and newly installed protective Groynes on both sides complete with a west-side launch platform ideal for small watercraft. Major tree clearing has been completed to unveil uninterrupted lake vistas, and over $1 million has already been invested in site preparation, including architectural and landscape designs, land clearance, and shoreline enhancements. Designs by renowned architect Bill Hicks envision a spectacular up to 10,000 SF custom residence. Landscape plans by Sander Architects further elevate the vision for this extraordinary estate. Perfectly positioned just moments from downtown Oakville, top-rated schools, waterfront parks, boutique stores and dining, this is more than a property, its a legacy in the making. (id:49269)
Search Realty
503 - 3006 William Cutmore Boulevard
Oakville (Jm Joshua Meadows), Ontario
Brand New 2 Bed, 2 Bath Apartment in Upper Joshua Creek, Oakville.9ft Ceilings. Large Floor to Ceiling Windows with lot of Natural light, upgraded baths and kitchen, Super Shower Cabin in master bath, open terrace with great view. One Parking with exclusive EV charger infrastructure and Locker at P1 level, automated garage entry with license plate recognition. Heat, water, High speed internet and AC are included with in-suite laundry. Amazing location directly on Dundas Street. Close to Mississauga Winston Park commercial area, Mins to Hwy403/407/QEW. Top rated school. Shopping, Plazas, Trails, Parks, public transit and Community Centre. Great amenities include 24-hour concierge, lounge, Gym, party room, rooftop terrace, and visitor parking. (id:49269)
Royal LePage Real Estate Services Ltd.
1509 - 430 Square One Drive
Mississauga (City Centre), Ontario
Brand New Two Bedroom, Two Bathroom Condo In Mississauga City Centre , Private Balcony with Amazing Views, Wood Laminate Flooring Thruout, Stainless Steel Appliances, Luxury Developer Amacon, Steps From Square One Shopping Centre, City Centre, Trendy Cafes, Restaurants, Bars, And Entertainment Options. Sheridan College, The YMCA, And Cineplex Movie Theatres Are All Within Walking Distance and Convenience Of Food Basics on Ground Level (id:49269)
West-100 Metro View Realty Ltd.
1369 Farmstead Drive
Milton (Fo Ford), Ontario
REMARKS FOR CLIENTS Bright and Spacious.. One Of The Biggest Homes In The Neighborhood! 3006 Sq Ft Living Space Including 696 Sq Ft Finished Basement by the Builder. Bsmt Apartment with Separate Entrance.. High End Finishes Throughout. 9 Ft Ceilings on the main foor. Hardwood foors throughout the main. Open Concept Layout. Modern Upgraded Kitchen W Stainless Steel Appliances, Gas Stove & Over Sized Island. Oakwood Stairs. Huge Master Bdrm with 5 Pc Ensuite and His/Her Closets. 2 nd Bdrm with 4 pc Semi Ensuite.. One Bdrm Bsmt Apartment with Separate Entrance from the Builder. No house in the back. Backing on to the park. Mins Away To Hospital, Schools And Sports/Rec Centre. Do Not Miss Out On This Opportunity (id:49269)
RE/MAX Real Estate Centre Inc.
153 - 99 Bristol Road E
Mississauga (Hurontario), Ontario
Location! Location! Location! Bright, Large, well landscaped corner unit just like a semi detached, 2.5 bathrooms, Rare 3 parking spaces, Finished Rec basement, Open concept kitchen,private patio backing onto pool area. Walking distance to high schools and elementary schools,park, quick access to hwys 401, 403 and 410, close to square one shopping center, close to Heartland Mississauga, many nearby amenities. Library, rec/community and medical centers, golf course, Community pool. Well maintained condo complex. New upcoming Hurontario Light Rail Transit (LRT) steps away from the unit for easy commute. (id:49269)
Royal LePage Certified Realty
10 - 199 Hillcrest Avenue
Mississauga (Cooksville), Ontario
Spacious townhouse with 1,670 sq. ft. of living space above grade. Just minutes away from Cooksville GO Station. Conveniently close to shopping, schools, churches, parks, and public transit. Only a few minutes to GO & bus stations, with easy access to the QEW. (id:49269)
Bay Street Integrity Realty Inc.
13 Foothills Crescent
Brampton (Toronto Gore Rural Estate), Ontario
Stunning 5-bedroom, 5-bathroom detached home about 4,400 sqft of thoughtfully designed living space. Main Floor Features:Soaring 10-foot ceilings, creating an airy and spacious ambiance.Separate living, family, and dining rooms, perfect for entertaining and everyday living.A cozy library/home office ideal for work from home or study.A chef-inspired kitchen with a large center island, ample cabinetry, and modern finishes, seamlessly connecting to the family room.Convenient main-floor laundry room and direct access to the double car garage.All 5 spacious bedrooms designed with their own private full ensuite bathrooms for ultimate convenience.9-foot ceilings enhance the sense of space and comfort.Grand double-door entry with a porch adds charm and curb appeal.Spacious double-car garage with ample driveway parking. Two set of staircase for Bright 9-foot ceilings in the basement, offering potential for additional living space or recreation. Located in a desirable neighborhood, its close to schools, parks, shopping, and all the amenities you could need.Don't miss the chance to call this masterpiece your new home! Two furnace units and Two AC units for proper heat and cool throughout the home! (id:49269)
Century 21 Green Realty Inc.
3355 Mockingbird Common
Oakville (Jm Joshua Meadows), Ontario
Freehold!! * End Unit townhouse-Like a Semi!! * Backing onto Premium Ravine lot!! * This practically new!! * cozy home offers3 Br + 3 bathrooms!!* lots of windows*, Brighten and sunfulled home!! * Comes with open concept on main floor.* Gourmet upgraded eat-in kitchen with center island, * Granite countertop, * S/S appliances.* Main floor with Soaring 9' Ft Ceilings!! ** Gleaming Hardwood floors Throughout!!* Functionally & Beautifully Designed W/High End Finishes & Tons of money Spent on Upgrades including bathrooms, flooring, Light fixture, and laundry. * The master bedroom Comes with 4 pc Ensuite,* double windows,* and walk-in closet.* Other 2 Good-Sized Bedrooms with bright window. 2nd Floor Laundry W/S/S sink, tons of Cabinet.** Oak Staircase W/ Wrought Iron Picket. Direct enter homefrom garage.* Walk-Out to Extended Deck. Over look beautyful Graden and green belt.** Basement with Rough-in Bathroom,** and above ground windows.** The sub-pump prevents potecial sewer backup** This home equiped fresher-air system,** Water Presure reduce Tank**. Famous White Oak High School(Best IB program).** Easy access to Upper core shopping center. Walmart, Parks, Trails, Quick access highways 403/407/QEW. Oakville Go Train. **EXTRAS** Only 5 years old,* 9' high ceiling, * hardwood throughout,* End unit-like a semi detached,* back to ravine, * Upgrated bathrooms, kitchen, flooring, laundry room. Luxury stone Veneers front and Stucco siding*, Rough-in bathroom in basement (id:49269)
Ignite Star Realty Inc.



