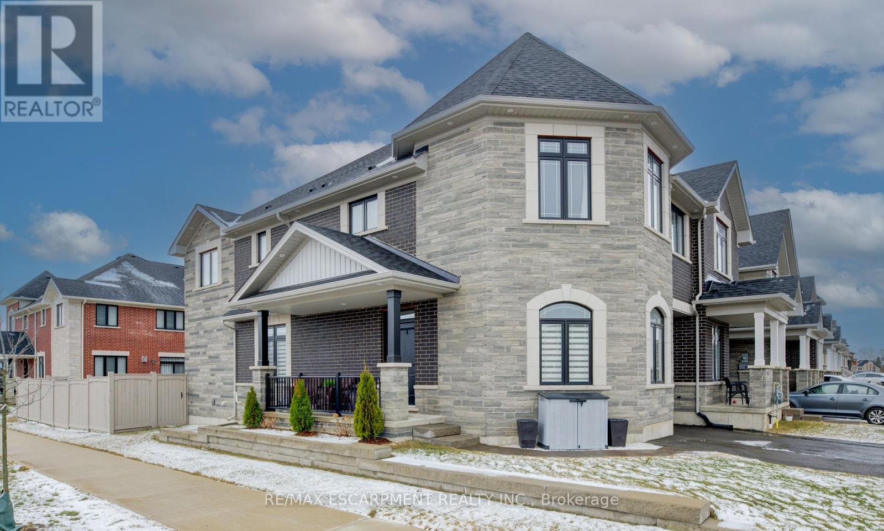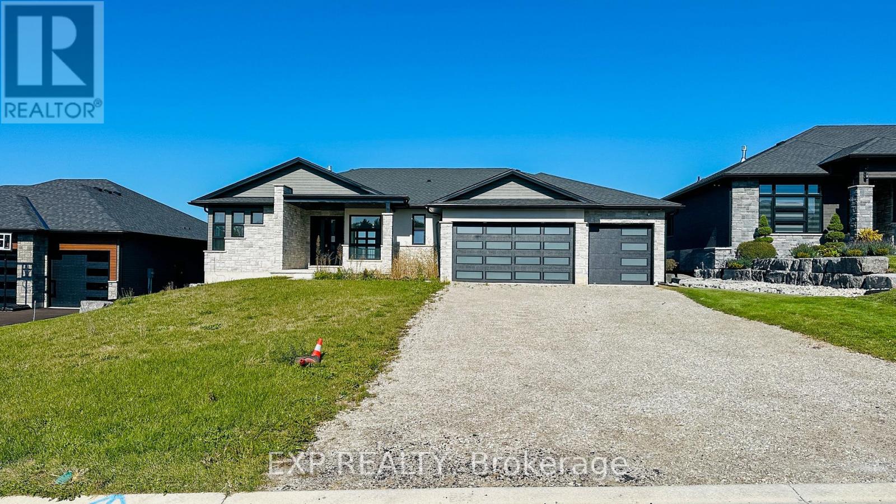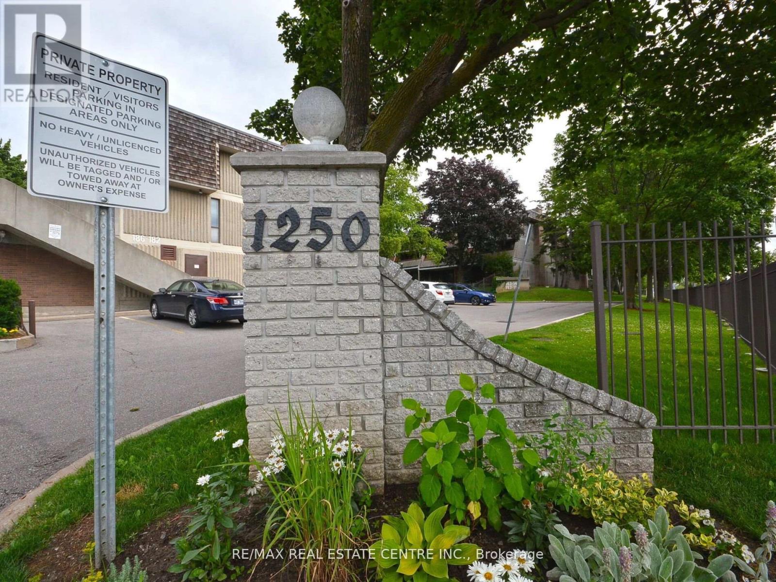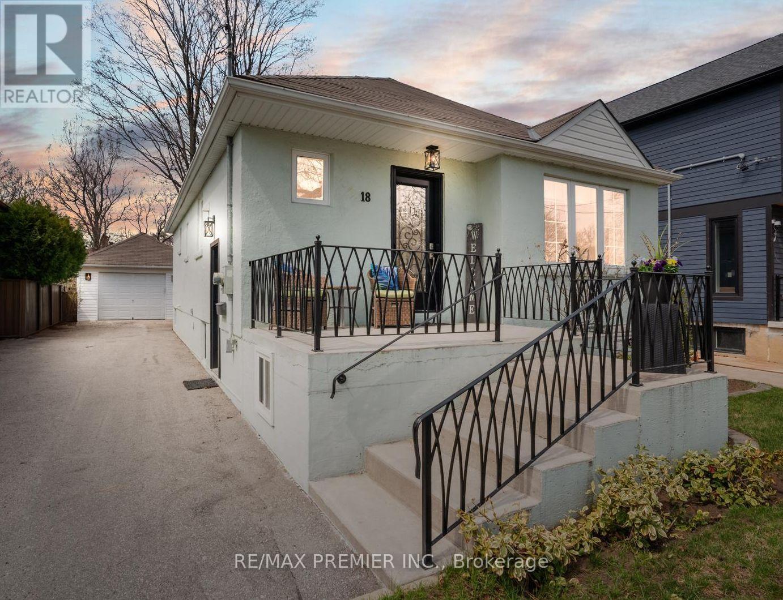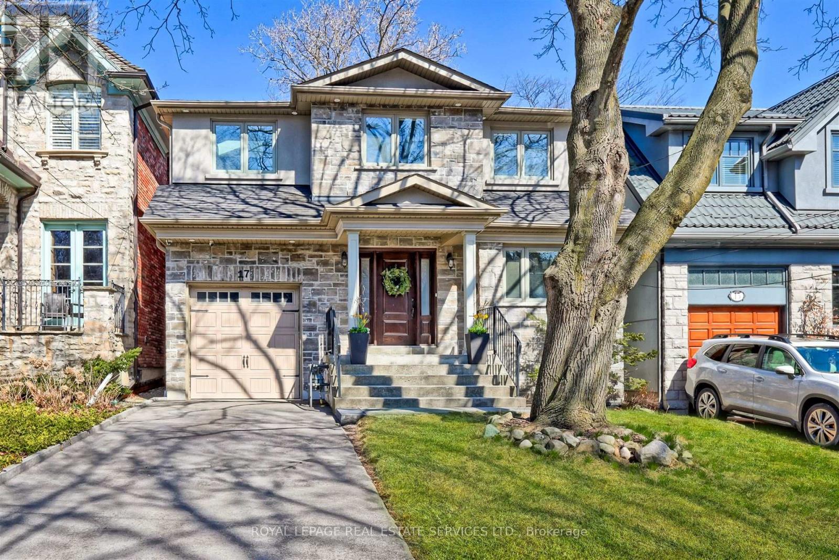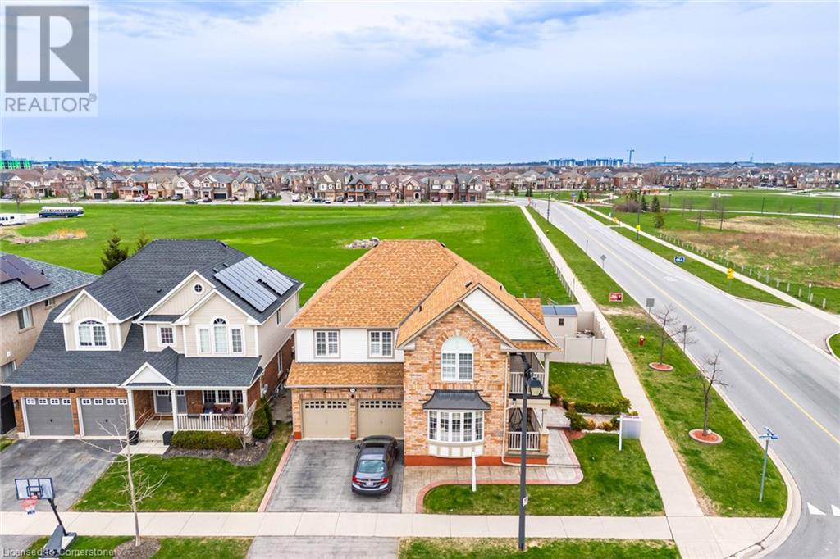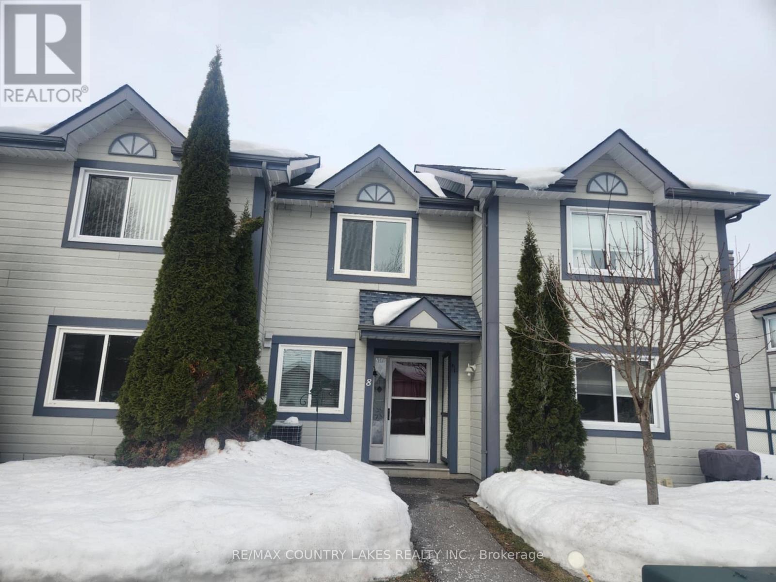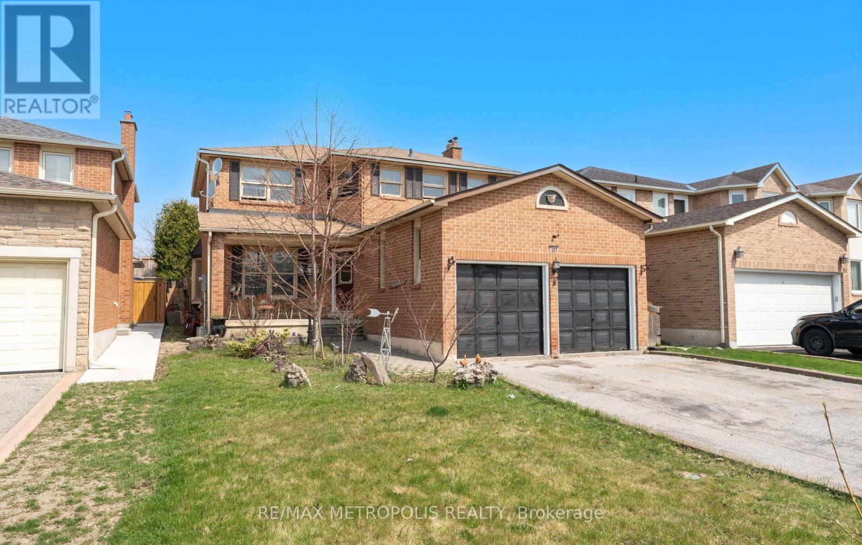179 Henhoeffer Crescent
Kitchener, Ontario
Welcome to 179 Henhoeffer Crescent, an exceptional 3-bedroom, 4-bathroom detached home located in the heart of the highly sought-after Laurentian Hills community in Kitchener. Priced at $749,900, this beautifully maintained 2-storey home offers 1,338 sq. ft. of bright, open-concept living space above grade, complemented by a fully finished basement perfect for a home office, rec room, or guest suite. The main floor features a spacious living and dining area, a functional kitchen with ample cabinetry, and a walkout to a private backyard ideal for entertaining or relaxing with family. Upstairs, you'll find generously sized bedrooms, including a primary suite with its own ensuite bath. Additional highlights include 4 total bathrooms, central air conditioning, an attached garage, and parking for three vehicles. Located on a quiet, family-friendly street just minutes from parks, top-rated schools, shopping, public transit, and major routes, this home truly combines comfort, convenience, and value. Whether you're a growing family or first-time buyer, this is a must-see property. Book your private showing today and make it yours! (id:49269)
Exp Realty
50 Kenesky Drive
Hamilton (Waterdown), Ontario
Welcome to this beautifully designed 2,430 sq. ft. end-unit townhome in the highly desirable community of Waterdown. Offering a perfect blend of modern finishes and functional living spaces, this home is ideal for families, professionals, and anyone looking for style and comfort. Step inside to a bright, open-concept main level featuring gorgeous vinyl flooring and pot lights throughout. A spacious den/office provides the perfect work-from-home setup, while the Great Room, complete with a cozy fireplace, is perfect for relaxing or entertaining. The sleek kitchen boasts stainless steel appliances and ample cabinetry, seamlessly connecting to the dining and living areas for effortless flow. Upstairs, the thoughtfully designed second floor includes a convenient laundry room and a versatile loft space- perfect as a play area, reading nook, or additional office space. The home features four generously sized bedrooms, including a luxurious principal suite with an expanded ensuite. Unwind in the extra-large soaker tub and enjoy the convenience of a big walk-in closet. Outside, the fully fenced backyard offers privacy and space for outdoor activities, while the double driveway and garage provide ample parking. Professionally painted throughout, this move-in-ready home is in a prime location close to parks, schools, shopping, and major highways. Don't miss this rare opportunity to own a spacious, stylish townhome in one of Waterdown's most sought-after neighborhoods! (id:49269)
RE/MAX Escarpment Realty Inc.
215 Ridge Road
Cambridge, Ontario
Ravine Lot !! NO Backdoor Neighbours !!Absolutely Stunning 4-Bedroom Detached Home in Prestigious River Mills, Cambridge. Discover luxury living in this exquisite 4-bed, 3-bath detached home in the highly sought-after River Mills community, surrounded by scenic trails and lush greenery. This upgraded gem offers a modern open-concept eat-in kitchen featuring granite countertops, a stylish backsplash, a large lower island, and premium stainless steel appliances perfect for entertaining. Enjoy 9-ft ceilings, elegant hardwood flooring on the main level, and upgraded hardwood stairs, complemented by an impressive glass front door that enhances the homes curb appeal. The spacious primary suite is a true retreat, boasting a 5-pc ensuite with a glass-enclosed shower, a stand-alone soaker tub, and a massive walk-in closet. Additional highlights include convenient second-floor laundry, updated light fixtures, zebra blinds throughout, a brand-new high-efficiency A/C, and a spacious basement with above-grade windows and a 3-pc rough-in ready for your personal touch. Nestled in a serene ravine setting, this home offers both tranquility and convenience just 4 minutes from Highway 401, close to GO Transit, and within 30 minutes of major cities. Dont miss this incredible opportunity schedule your private showing today! (id:49269)
Exp Realty
12 Hudson Drive
Brant (Brantford Twp), Ontario
POWER OF SALE !!!! BANK SALE !!! Welcome to 12 Hudson Drive, an exceptional custom-built home in Brantford offering over 4,000 sq ft of luxurious living space with top-to-bottom professional upgrades. This stunning property features 3 spacious bedrooms on the main floor, including a primary suite with a large walk-in closet and 5-piece ensuite, thoughtfully situated away from the other bedrooms for privacy. The upgraded kitchen built-in oven and microwave, and elegant engineered hardwood floors throughout. The walk-out basement, with 75% of the work completed, offers an in-law suite, 3 additional bedrooms, and ample living space. Enjoy a covered deck with scenic views, a 3-car garage, and driveway parking for 6 cars. Conveniently located near schools, Brant Park, shopping, and easy access to Hwy 403, this home is perfect for families seeking a blend of comfort and style. **EXTRAS** Bring Offer Anytime with 72hr irrevocable. Please Include Schedule B1 With All Offers. (id:49269)
Exp Realty
646 - 2501 Saw Whet Boulevard
Oakville (Ga Glen Abbey), Ontario
Welcome to this Brand New Never Lived-In Luxury Condo in Oakville's prestigious Glen Abbey neighborhood! This exquisite 1+1 is located on the 6th floor. A private balcony space is ideal for unwinding after a busy day. To add a bonus you will own a locker and a private parking space. The condo is elegantly appointed with high-end finishes, smart technology, and stylish upgrades, including tiled backsplashes, and a sleek kitchen island with quartz countertops crafted for modern living and elegance. Nestled within the exclusive Saw whet Condos, this 6-story mid-rise boasts world-class amenities such as a breathtaking rooftop terrace, a state-of-the-art fitness center, a serene yoga studio, co-working lounges, and vibrant party room for an ideal entertaining space. Its prime location offers easy access to scenic parklands, top-rated schools, Bronte GO station, and major highways, providing the perfect balance of modern convenience and tranquil surroundings. Additional features include: Electric Car Rental available on-site for eco-friendly transportation, 1valet App for seamless property management and communication, allowing you to book your moving corridor, elevator, amenities, and manage guest access, 24/7 Concierge service for your convenience, and a Pet wash Station to keep your furry friends clean. Experience the perfect blend of luxury and convenience-schedule your private tour today and discover all that this exceptional condo has to offer! (id:49269)
Homelife Silvercity Realty Inc.
8584 Regional Rd 25
Milton (Mn Milton North), Ontario
Prime Land for Sale Approved for Commercial Truck Dealership. 1.94 Acres (approx.) can easily accommodate a showroom, multiple bays, repair shop and customer parking (Renderings available). All City services available at the property. Opportunity awaits in this strategically located parcel of land, perfectly suited for establishing a thriving Commercial dealership. This property boasts approved zoning specifically approved for commercial dealership, making it a turnkey solution for your business expansion. AAA location with heavy traffic commercial corridor, quick HWY access. Positioned n a prime commercial area with heavy demand for truck sales and repair. (id:49269)
Homelife Maple Leaf Realty Ltd.
141 - 1250 Mississauga Valley Boulevard
Mississauga (Mississauga Valleys), Ontario
Prime Location in the Heart of Mississauga. Close to all Amenities, Walk to School, Library, Park,and Bus. Minutes to Square One Shopping Mall, Sheridan College, Go Train and Major Highways. Bright and Spacious 4 bedroom Townhouse Open Concept, Upgraded Flooring Well Maintained Move in Home Large Terrace and Two Balconies. Over Size Storage Locker Close to Parking. (id:49269)
RE/MAX Real Estate Centre Inc.
2174 Greenway Terrace
Burlington (Rose), Ontario
Discover the charm and comfort of this beautiful bungalow townhome, tucked away in Burlington's highly sought-after Millcroft neighbourhood. Offering nearly 2,500 sq ft of thoughtfully designed living space- with no condo or road fees- this freehold gem is ready to welcome you home. The open main floor layout features a spacious primary bedroom with a spa-like 5-piece ensuite, a generously sized second bathroom, and a stunning 3-piece bathroom. Convenient main floor laundry with inside access to the 1.5 car garage adds everyday ease to the thoughtful design. The dream open-concept kitchen with sleek stainless steel appliances and large island seamlessly flows into the dining and living areas- an ideal space for gathering and entertaining. Downstairs, the beautifully finished lower level offers even more flexible living space, featuring a bright and inviting rec room, a home office are, and an additional bathroom-perfect for relacing, working, or hosting guests. Step outside to your private back deck and patio, looking onto the tranquil Shorecares Creek-an idyllic and peaceful setting. Whether you're a first-time buyer looking to downsize, this home presents an incredible opportunity in a vibrant, mature community. Enjoy endless amenities, parks, gold course, shopping, and top-rated schools, all within easy reach, while enjoying the serenity of a quiet, friendly, neighbourhood you'll be proud to call home. (id:49269)
Royal LePage Burloak Real Estate Services
18 Culnan Avenue
Toronto (Islington-City Centre West), Ontario
Welcome to this tastefully updated detached 3-bedroom home offering the perfect blend of charm and modern living. From the moment you step inside, you'll appreciate the thoughtfully designed layout and high-quality finishes throughout. The main floor features a bright and inviting living space, three well-appointed bedrooms, and a stylish, modern kitchenideal for comfortable everyday living or entertaining. The fully finished basement with a separate entrance offers incredible flexibilityperfect as a family recreation space, home office, or a potential rental suite for additional income. Located just minutes from the Gardiner Expressway, QEW, Highway 427, and The Queensway, commuting is a breeze and amenities are always within reach. This home is an excellent opportunity for young families starting out, or savvy investors looking for great value and potential. Dont miss this rare findmove-in ready, with endless possibilities! (id:49269)
RE/MAX Premier Inc.
113 - 1593 Rose Way
Milton (Cb Cobban), Ontario
ALL UTILITIES INCLUDED + INTERNET ! Experience modern living in this stunning 2-bedroom stacked condo in Milton! Enjoy abundant natural light. The open-concept layout features a fully upgraded kitchen with stainless steel appliances and expansive windows. Conveniently located near Highways 401 and 407, the property includes parking, and visitor parking. Perfect blend of style, functionality, and convenience - rent now! (id:49269)
RE/MAX Escarpment Realty Inc.
2403 - 1300 Islington Avenue E
Toronto (Islington-City Centre West), Ontario
This luxurious real estate listing is located in the prestigious Barclay Terrace in Toronto. With 1332 sq ft of living space, this fully renovated unit offers a breathtaking view of the city, elegance, and modernity. The open concept layout seamlessly connects the stunning kitchen, living and dining rooms, the smooth ceilings, abundance of natural light, and various sources of artificial illuminations to create ambiance in the evenings. The unit features 2 bedrooms, 2 baths, a solarium, a walk-in closet, ensuite laundry, and a locker. The residents can enjoy hotel-spa amenities such as a 24-hour concierge, indoor pool, sauna, gym, recreation coorinator on site, billiard room, tennis and squash court, library, party room, BBQ area and electric car charging stations. The unit includes an owned parking spot and a basement storage locker. This well managed condo complex is placed in the prime location minutes away from the subway, parks, stores, restaurants, pubs, and main highways, offering endless possibilities for comfortable condo living. (id:49269)
Ipro Realty Ltd.
906 - 251 Masonry Way
Mississauga (Port Credit), Ontario
Welcome home to Unit #906 at 251 Masonry Way! A brand-new 1 bedroom plus den, 1-bathroom condo nestled in the heart of Mississauga vibrant Port Credit community. This never-lived-in unit features a modern open-concept layout with sleek finishes, a bright living space, a contemporary kitchen, and a versatile den ideal for a home office or extra storage. Step out onto your private balcony and soak in the stunning views. Gourmet kitchen with quartz counters, s/s appliances and moveable island. Perfect for professionals or couples seeking a low-maintenance urban lifestyle, this condo is just steps from major amenities and minutes from the Port Credit GO Station. Don't miss your chance to live in the prestigious Bright-water community! (id:49269)
Trimaxx Realty Ltd.
46 Cardigan Road
Toronto (Stonegate-Queensway), Ontario
Welcome to 46 Cardigan Road. A Beautiful Solid 3 Bedroom Bungalow on a Spacious Lot on a Desirable Street in Norseman Heights. Bright Open Living Room with Elegant Fireplace, Renovated Eat-in Kitchen with Granite Counters, Hardwood Flrs & 3 Spacious Bedrooms, Reno'd Lower Level with Extra Bdrm, 3 Pc Bath, Large Rec room with Gas Fireplace, Laundry & Workshop. Ceramic Tiling and Laminate Throughout. Spacious Sun Filled Backyard with Interlocking Patio. Family oriented neighbourhood and quiet tree-lined street. Lora Hill Park right at the end of the street makes for a special opportunity for those looking for the perfect blend of comfort, privacy and long term value. Walk to highly regarded schools, local shops, TTC and enjoy easy access to major highways. Surrounded by green spaces and top amenities, this location is as convenient as it is peaceful. A smart move for families, investors, or anyone seeking to get into a high-demand neighbourhood on a large lot with room to expand. This is the kind of property that holds its value and only grows with your vision. (id:49269)
Royal LePage Real Estate Services Ltd.
1807 - 60 Absolute Avenue
Mississauga (City Centre), Ontario
Beautiful unit in the heart of Mississauga, East views of the Toronto skyline, move in condition, wood flooring throughout, carpet free, large open concept layout, with den/dining room, crown mouldings, granite countertop, breakfast bar, 9 foot ceilings, large wraparound balcony with amazing east views, rarely available 2 tandem parking spots for 2 vehicles, state of the art world class facilities, car wash, prime location close to all amenities, highways, schools, and shopping, simply bring your personal belongings and enjoy living in this beautiful condo. (id:49269)
Sam Mcdadi Real Estate Inc.
17 Worthington Crescent
Toronto (High Park-Swansea), Ontario
A rare gem in Swansea - where luxury, tranquility and nature combine! Discover the perfect blend of elegance, comfort, and convenience in this stunning 4+1 bedroom, 3 bathroom detached family home, nestled in a private, reverse ravine setting. This serene retreat offers the best of city living while being surrounded by nature. Step inside to find hardwood floors throughout, a bright, open concept layout, second floor family room/office and multiple skylights that fill the home with natural light. The eat-in chef's kitchen is a culinary dream - featuring granite counters, marble backsplash, island with breakfast bar, stainless steel appliances, a gas stove with pot filler, and pantry - perfect for entertaining and family gatherings. Unwind in the inviting living and dining areas, complete with a cozy gas fireplace and a walkout to a private deck overlooking lush greenery. Perched among the treetops, the generously sized primary suite boasts a walk-in closet and an ensuite washroom, offering a peaceful escape from the everyday. With tandem parking for two cars in the garage plus a private driveway, this home offers both style and function. Located on a family-friendly crescent, you're just minutes from Bloor West Village, The Cheese Boutique, Lake Ontario parkland and trails, and top-tier transit options for easy access to downtown, highways and the airport. Experience the best of Swansea living - a home that's as practical as it is breathtaking. (id:49269)
Royal LePage Real Estate Services Ltd.
319 Henderson Road
Burlington (Shoreacres), Ontario
This Exquisite Home Tucked Away In A Peaceful, Tree-Lined Enclave Occupies A Prime Location In South Burlington. Spanning Over 4,600 Square Feet With A Main Floor Primary Suite This Custom-Built 4+1 Bedroom Residence Combines Elegance With Open-Concept Living. The Gourmet Kitchen, Featuring A Spacious Entertainers Island And Pantry, Flows Effortlessly Into A Grand Two-Story Great Room With A Cathedral Ceiling And Skylights. The Expansive Main Floor Includes A Private Primary Wing With A Walk-In Closet And A Luxurious Five-Piece Bathroom, As Well As A Spa Room Complete With A Sauna And Three-Piece Bath Accessible From Both The Backyard And The Master Suite. A Catwalk Leads To The Upper Level, Where Three Bedrooms Overlook The Grand Foyer, Kitchen, And Great Room. Each Bedroom Has A Walk-In Closet, With Two Offering Four-Piece Ensuites. The Upper Level Also Has The Convenience Of Laundy. Designed For Family Enjoyment, The Home Offers A 19-Seat Media Room With Surround Sound, A Games Room With A Pool Table, And An In-Law Suite With Kitchenette A Three-Piece Bath. The Basement Boasts 8 Foot Ceilings And Includes A Workshop, Cold Room, Heated Floors, Generous Storage Space, And A Walk-Up To The Garage. The Two-Car Garage, Fitted With A Car Lift, Leads Into An Oversized Mudroom And Laundry Area With A Two-Piece Bath. Outdoors, Relax In An Expansive, Pool-Sized Private Yard With A Hot Tub And Covered Deck, Perfect For Entertaining. This Remarkable Property Is Conveniently Located Near Boutique Restaurants, Shopping, Parks, Bike Paths, Trails, Top-Rated Schools, 5 Minute Walk To The Lake, QEW/403, the Go Train, And Is Only 45 Minutes From Toronto. **EXTRAS** Tesla Charger, S/S Fridge, S/S Freezer, B/I Dish Washer, Car Lift, Theatre Speakers & Amps, 19 Movie Theatre Chairs With Cinema Recliners, Heated Floors In Basement, D/W, W&D, Microwave, Gas Cook Top, B/I Double Convection Ovens. (id:49269)
Engel & Volkers Toronto Central
810 Cousens Terrace
Milton, Ontario
Jaw-dropping views from every window in this sun-drenched, corner detached home, sitting on a whopping 71-foot-wide lot, fronting schools and parks right at your doorstep! Welcome to Mattamy's Mannington model in the highly sought-after Coates neighborhood. Enjoy morning sunrises and evening sunsets at the same time from this stunning corner home. Watch your kids play on the basketball court and splash pad right from your front porch. Walk along the patterned concrete path to a grand porch with a double-door entrance, where you're welcomed by a huge corner living room on the left and an 8-seater formal dining room on the right. The oversized family room with a gas fireplace and large windows will have you feeling like you are in a cozy cottage year-round. The recently renovated master chef's kitchen featuring quartz countertops, a large island, built-in microwave and oven, cooktop, and tons of cabinetry with a breakfast area sets a high standard for family living. This no-carpet home boasts brand-new stairs and upstairs flooring. The second-floor loft can easily serve as a fifth bedroom or a second family room. Plus, the huge balcony off the loft is your private lifetime retreat. The spacious master bedroom comes complete with a large ensuite and his-and-her closets. Convenience is key with a second-floor laundry room offering ample space for cloth drying and add 3rd Bathroom here if you want one. If you're looking for a complete lifestyle home with privacy and endless green, sunny views, you don't want to miss seeing this incredible property! (id:49269)
Exp Realty Of Canada Inc
914 Sobeski Avenue Avenue
Woodstock, Ontario
Investor’s Gem & First-Time Buyer’s Dream! Turnkey Treasure at 914 Sobeski Ave, Woodstock East Facing— Stylish 4-Bedroom End Unit Townhome | 2,355 Sq. Ft. (MPAC) | Built 2022 Why Rent When You Can Own Or Rent Out and Cash Flow! This modern, garage-only linked end-unit townhome is your opportunity to step into the real estate market with confidence. Whether you’re a savvy investor eyeing strong rental income potential, or a first-time buyer tired of bidding wars and fixer-uppers. 914 Sobeski is the smart move. Property Highlights: Rare End Unit = More Privacy, More Light, More Yard 4 Bedrooms & 2.5 Bathrooms, Spacious layout perfect for tenants or families Open-Concept Main Floor with 9-ft ceilings and abundant natural light Upper-Level Laundry = Total Convenience Chef-Inspired Kitchen with island & stainless steel appliances Spacious Side & Backyard ideal for kids, pets, or BBQs (GAS LINE INSTALLED) Attached Garage with door to Mud Room + Driveway Parking Custom Zebra Blinds Main & Top Level. Location Perks: Steps from Plaza, Parks, and Trails Minutes to Highways 401 & 403 Easy commute to London, Kitchener, GTA Near Pittock Conservation Area Ideal mix of nature & city life Ideal For: Young professionals tired of renting Real estate investors looking for cash flow-ready units Growing families wanting more space at a better price, perfect time to upgrade! Investor Insights: Still under Tarion Warranty High-demand neighborhood with strong rental potential 200 Amp Electrical Panel In Law Suite or Basement Rental Potential Low-maintenance, modern build = peace of mind + better ROI Whether you're building your investment portfolio or buying your very first home, 914 Sobeski Ave delivers unmatched value, lifestyle, and future upside. ONLY 300 METERS TO NEW PUBLIC SCHOOL UNDER CONSTRUCTION TURTLE ISLAND PUBIC anticipated to start June 2026. Currently School Bus available. (id:49269)
RE/MAX Realty Services Inc M
253 Mcgill Street N
Mississauga (Cooksville), Ontario
This charming bungalow offers approximately 1,600 sq. ft. of living space above grade, with a fully finished lower level providing even more room for your family to grow. Situated on a prime lot, this home is perfect for a young family, offering both comfort and convenience. Key updates include a new roof (2021), a new gas furnace (2022) with a built-in humidifier, and upgraded 200 amp electrical service ensuring modern efficiency and reliability. The home is ideally located just minutes from top-rated schools, shopping, transit, and the hospital, making everyday living effortless. Don't miss the opportunity to own this well maintained and thoughtfully updated property in one of Mississauga's most sought-after neighbourhoods. (id:49269)
RE/MAX Noblecorp Real Estate
1201 - 3883 Quartz Road
Mississauga (City Centre), Ontario
In The Heart Of Mississauga. A Must See Spacious 2 Bedroom + 2 Washroom + Media Condo Unit, Total 843 Sqft of Living Space -699 Sqft Interior Plus 144 Sqft Balcony! A Beautiful Open Concept Living / Dining / Kitchen and Laminate Floors Throughout. Kitchen With Quartz Counter Tops & Stainless Steel Appliances - Including Built In Dishwasher. Stacked Washer & Dryer In Unit. Large 144 SqFt Balcony with 3 Entrances. AAA Location, Steps To: GO / MiWay Public Transit, School, Restaurants, Square One Mall, Civic Centre, Theatre, YMCA, Library, Sheridan College, & Living Art Center. Quick Access to Hwy 403 / 401 / QEW. Parking and Locker Included. (id:49269)
Right At Home Realty
8 - 10 Laguna Parkway
Ramara (Brechin), Ontario
Be ahead of the Spring market with this 4 season, waterfront, 2 bedroom 1.5 bath townhome. Hardwood flooring and beautiful tiling. Direct access to Lake Simcoe and the Trent Waterways System. Enjoy your morning coffee on the back deck overlooking the water. This waterfront community offers year round living, boating, swimming, fishing, snowmobiling on our trails. Stunning view of your deck watching the boats go by. Make this your own. Full time or cottage, this won't last. (id:49269)
RE/MAX Country Lakes Realty Inc.
117 O'connor Crescent
Richmond Hill (North Richvale), Ontario
Welcome to 117 O'Connor Crescent, an incredible opportunity in Richmond Hill's desirable North Richvale community! This 3+1 bedroom, 4-bathroom home sits on an impressive 43 x 140 ft lot offering a deeper lot than average, perfect for anyone who values outdoor space. Perfect for renovators, investors, or anyone looking to customize their own space, this home features a functional layout with endless potential. The updated finished basement is move-in ready, complete with a large bedroom, a 3-piece washroom, and plenty of living space ideal for guests, a home office, to live-in and renovate. Step outside to a deep backyard that's ready to be transformed into the ultimate retreat, and enjoy the convenience of being within walking distance to top-rated schools like Alexander MacKenzie High School and St. Anne Catholic Elementary. Commuters will love the easy access to major transit routes and the nearby GO Train station, while shopping centers, dining, and recreational facilities are just moments away. 117 O'Connor Crescent is a rare find offering size, location, and the perfect canvas to bring your vision to life. (id:49269)
RE/MAX Metropolis Realty
315 - 10 Honeycrisp Crescent
Vaughan (Vaughan Corporate Centre), Ontario
LOCATION! Welcome to luxurious, 2 bedroom 2 bathroom unit, 2023 built by Menke's Mobilio. The unit comes with one underground parking, 686 SF + big balcony with unobstructed view. 10 ft. ceiling with floor to ceiling windows. Bright & functional layout, laminate flooring throughout. Modern kitchen features Quartz counter, B/I appliances, backsplash. Ensuite laundry, 2 separate bedrooms & 2 full bathrooms. 1 parking included. Building amenities include a large spacious fitness centre, separate cardio and weight rooms, yoga studio, pet wash station, party room, and 24-hour concierge. Prime location, steps to the subway station, Vaughan Metropolitan Centre, TTC, Transit Hub, Walmart, Ikea, Vaughan Metro subway, Costco, Cineplex theatres, YMCA and easy access to Highways 400, 407 & 7. Perfect for convenience and modern living! (id:49269)
RE/MAX Premier Inc.
106 Disera Drive
Vaughan (Beverley Glen), Ontario
Truly A Rare Find!!!~ Premium Large Corner Unit With A ***Private Elevator ***!!!! 2,450 Sq Ft Of Complete Luxury. Plus Terrace & Balcony. Panoramic Wrap Around Exposures! End Of The Court Location !!! Private Backyard !!!~. 2 Car Garage With Direct Access To The Property~-*** Elevator***Luxury Condo Townhome With 3 Bed, 3 Wash!~ Multiple Walk-Outs!~Custom Interior Design!~ Best-Of -The Best!~ Never Floors, Pot Lights & Crown Moldings Throughout! Custom Eat-In Kitchen With Central Island, Stainless Steel Appliances, Granite Countertops, Granite Backsplash, Pot Lights, Crown Moldings, Large Breakfast Area & A Long Balcony Great For Summer Barbeques! Spacious Open Concept Living Area Features Elegant Floors, A Cozy Fireplace Perfect For Relaxing and Entertaining And A Walk Out To Large Terrace. Easy Access To All Levels With A Private Elevator Eliminating The Need For Stairs !!! 3 Large Spacious Bedrooms. Primary Bedroom Offers Walk In Closet And A 3 Piece On-Suite Bathroom. Private Backyard Offers Endless Opportunities For Entertaining & Summer Barbeques!!! Full Access To Amenities Like Indoor Pool & Gym! Steps From Parks, Great Schools, Promenade Mall, Walmart, Banks, No Frills, & Community Centre. Minutes From Major HWY's 7/407/400. Don't Miss Your Chance To Own This Home That Blends Luxury With Convenience !!!! OPEN HOUSE HAS BEEN CANCELLED FOR THIS WEEKEND !!! (id:49269)
Sutton Group-Admiral Realty Inc.


