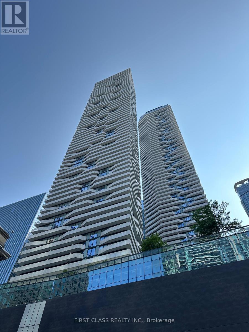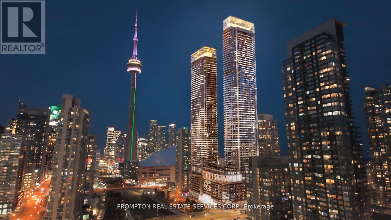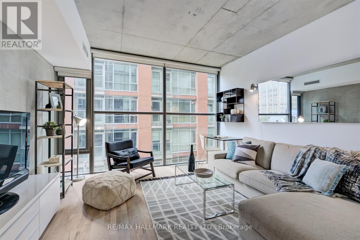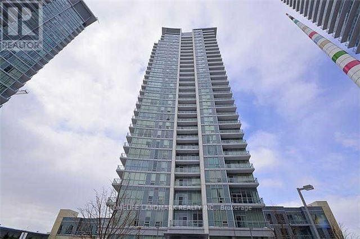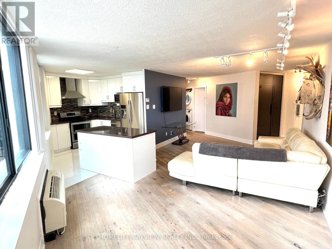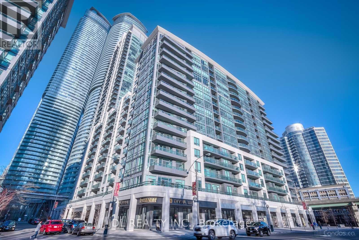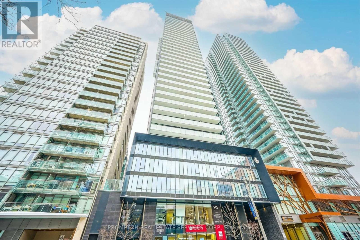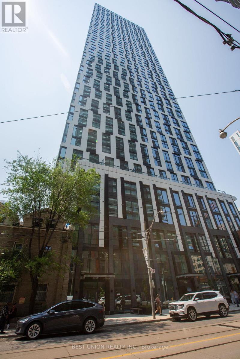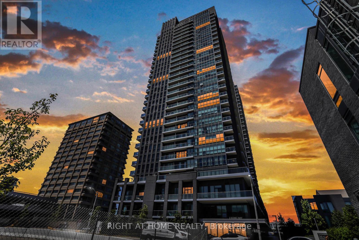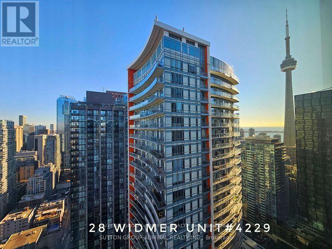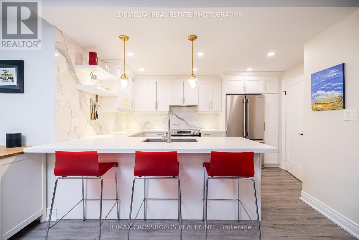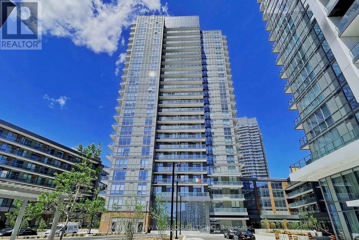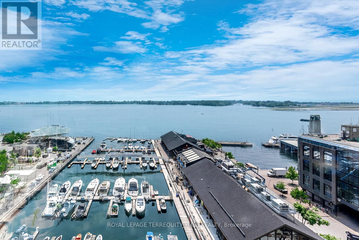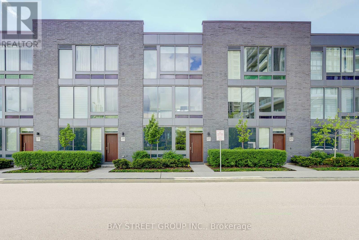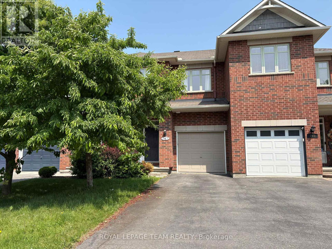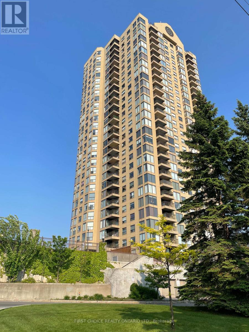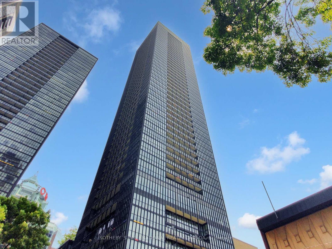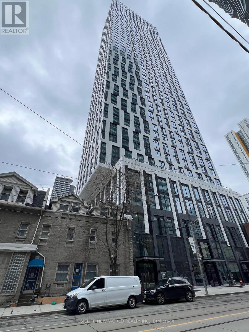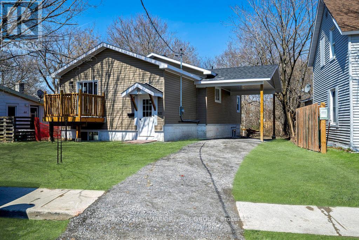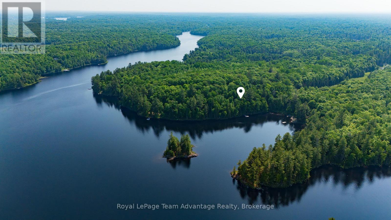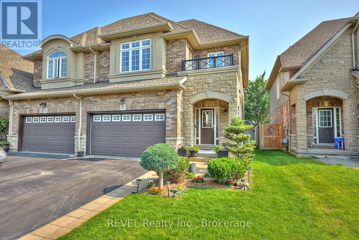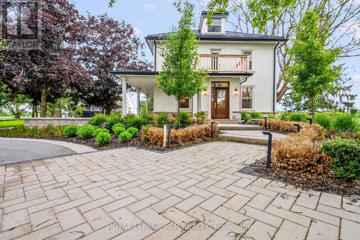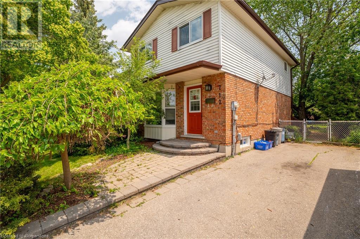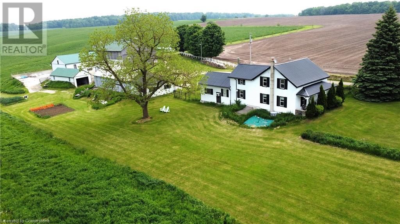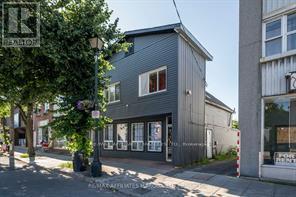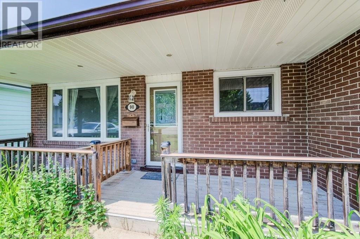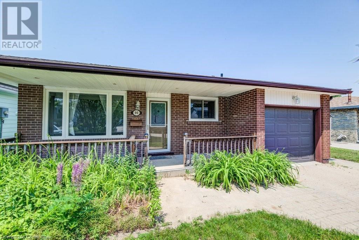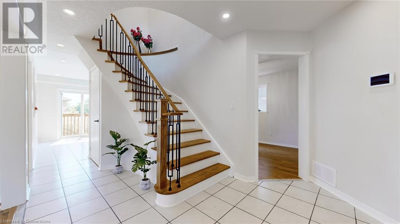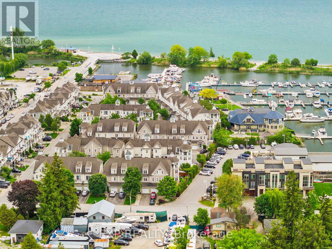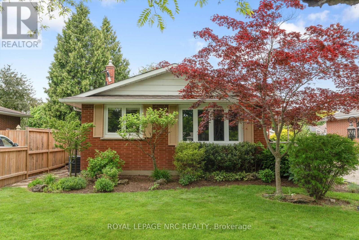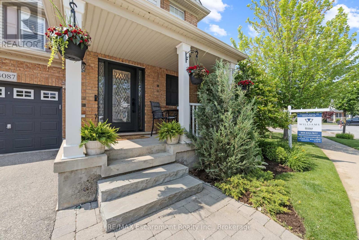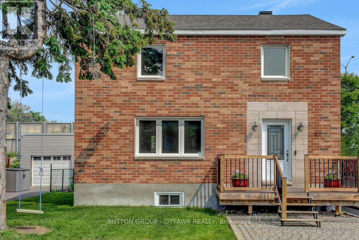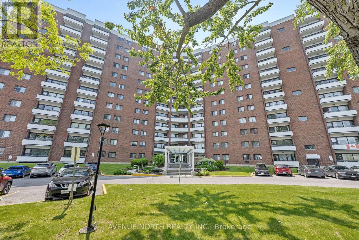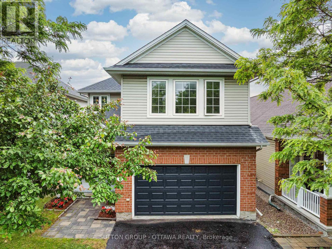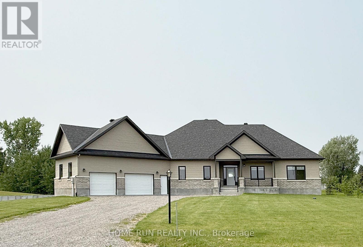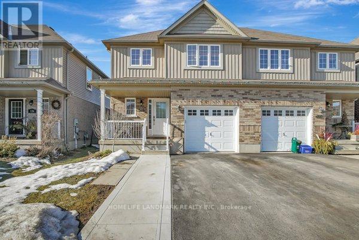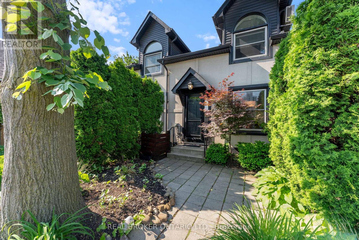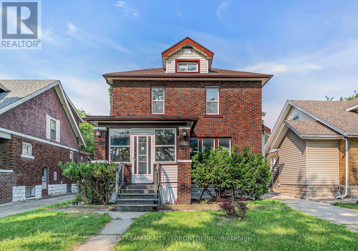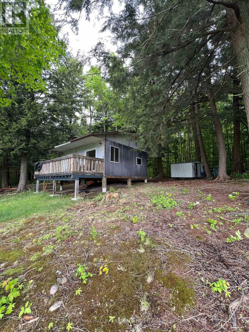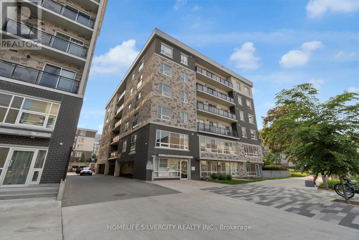2608 - 100 Harbour Street
Toronto (Waterfront Communities), Ontario
Live in the heart of Toronto's vibrant waterfront community! This bright and modern studio apartment offers lake views from your private balcony and an unbeatable location at 100 Harbour Plaza. Steps to Union Station, the PATH, Scotiabank Arena, financial district, and the city's best shopping, dining, and entertainment. (id:49269)
First Class Realty Inc.
3701 - 3 Concord Cityplace Way
Toronto (Waterfront Communities), Ontario
Welcome To Concord Canada House - The Landmark Buildings In Waterfront Communities. This Brand New WEST-facing suite offers 492 sq.ft. of well-designed interior living space, plus animpressive 108sq.ft. balcony with premium composite wood decking, with magnificent LAKE & CITYview, perfect for relaxing or entertaining. The thoughtful, open-concept layout maximizes everysquare foot no narrow hallways, just usable space that feels like a home. The bright and airyliving area benefits from open skies and indirect natural light all day.Enjoy high-end finishesthroughout, including Miele appliances, built-in organizers, and sleek modern bathrooms. Theprimary bedroom features two closets, and both bathrooms include oversized mirrored medicinecabinets offering excellent storage solutions.Unbeatable location: Just steps from the Spadinastreetcar (direct to Union Station), The WELL shops & restaurants, Canoe Landing Park &Community Centre, and a short walk to the Waterfront, Rogers Centre, Financial District,Scotiabank Arena, King West, and Metro Toronto Convention Centre. Convenient access to FarmBoy, Sobeys, coffee shops, fitness studios, and the Tech Hub. Also within easy reach of GOTransit, VIA Rail, UP Express, YTZ Airport, and scenic waterfront trails. (id:49269)
Prompton Real Estate Services Corp.
406 - 25 Oxley Street
Toronto (Waterfront Communities), Ontario
Welcome to Suite 406 at the sought after Glas Lofts, a boutique, architecturally distinct building in the heart of downtown Toronto. This stylish and practical junior 1-bedroom unit offers modern urban living with a functional open concept layout, soaring 9 foot exposed concrete ceilings, and floor to ceiling windows that flood the space with natural light.Designed with both aesthetics and practicality in mind, the suite features warm wood flooring throughout, a sleek kitchen with quartz countertops, and an exposed concrete ceiling that adds a touch of industrial character. The open bedroom area provides flexibility for different layouts, and the built-in Murphy bed (included with the unit) maximizes space without compromising style.Ceiling height accent walls and smart storage add to the thoughtful design. Enjoy the best of King West living, just steps to top restaurants, cafés, nightlife, transit, and green spaces, perfect for professionals or anyone looking to experience the vibrancy of downtown Toronto.A locker is included for added convenience. Please note that all furniture shown in the photos will be removed, except for the Murphy bed. Tenant to pay for hydro and heat pump rental fee. (id:49269)
RE/MAX Hallmark Realty Ltd.
1902 - 66 Forest Manor Road
Toronto (Henry Farm), Ontario
Discover the perfect blend of location, luxury, and lifestyle in this beautiful corner unit condo, Bathed in natural light through floor-to-ceiling windows, this spacious layout provides an inviting atmosphere for comfortable living. The modern kitchen comes equipped with a breakfast bar, ideal for casual dining or entertaining, and opens to a private balcony for relaxing outdoors Additional features include ensuite laundry and a full range of top-tier building amenities, such as a theatre room, guest suite, indoor pool, hot tub, and a fully equipped fitness center with cardio and weight equipment. The landscaped courtyard includes a BBQ area, and residents benefit from 24-hour concierge service for convenience and peace of mind. Parking and locker are included. With direct subway access, youre just minutes away from highways 401/404, and across from Fairview Mall, featuring supermarket, banks, restaurants, cinema, and hundreds of shops. Walk Score 95/Transit Score 100 everything you need is just a short walk away! A rare opportunity to enjoy city living in style and comfort! (id:49269)
Homelife Landmark Realty Inc.
1705 - 250 Queens Quay W
Toronto (Waterfront Communities), Ontario
Harbourfront Living at Its Best - 2 Bed Condo with Stunning Lake Views! Welcome to Unit 1705 at 250 Queens Quay W, where city living meets waterfront serenity. This beautifully maintained 2-bedroom, 1-bathroom condo offers 813 square feet of smartly designed living space in one of Toronto's most desirable neighbourhoods. Step inside to a bright, open-concept layout with newly installed windows that flood the space with natural light and offer breathtaking views of Lake Ontario. The spacious living and dining areas flow seamlessly ideal for entertaining or relaxing after a day in the city. The updated kitchen features modern cabinetry, breakfast bar, stainless steel appliances, and plenty of storage for your culinary needs. Both bedrooms feature stunning views of the CN Tower, and boast ample closet space with built in dressers. The sleek, updated 3-piece bath completes the space with style. Enjoy 24-hour concierge, gym, BBQ facilities on rooftop deck with 360 degree unobstructed lake and city views in this well-managed building. Just steps from the Martin Goodman Trail, ferries, Union Station, the PATH, Gardiner Expressway, Rogers Centre, Scotia Arena, Aquarium, all the vibrant shops, cafes, and culture the Harbourfront has to offer. One Locker included. Currently included Bell Gigabit Fibre 1.5 High Soper internet and 300 TV Channels+ Crave, HBO, STARZ. Tenant to pay Electricity and Provide Tenant Insurance. $300 Key/Cleaning Refundable Deposit. No Pets and No Smoking. One Parking Optional at Extra Cost of $200.00 Per Month. Don't miss your chance to live by the lake in the heart of Harbourfront Toronto! (id:49269)
Homelife/bayview Realty Inc.
1001 - 25 Lower Simcoe Street
Toronto (Waterfront Communities), Ontario
Welcome to this FURNISHED beautiful 1-bedroom, 1-bathroom condo in the heart of downtown Toronto, located in the highly sought-after Infinity IV Tower: The Final Phase. This stunning unit boasts a spacious, open-concept 682 sqft living area. The DEN CAN BE USED AS THE SECOND BEDROOM WITH A FORMAL SLIDING DOOR. In the living area and bedroom, you'll find newer wide-plank flooring, modern lighting, and tasteful finishes that create a crisp, inviting atmosphere. Large windows flood the suite with natural light, framing bustling city views that enhance the vibrant urban living experience. The Infinity IV tower is packed with exceptional amenities, including an indoor pool, sauna, fitness centre, 24-hour concierge, and rooftop terrace. Situated just steps from the waterfront, restaurants, shops, and public transit, this condo offers the ideal blend of luxury and convenience. Don't miss out on this incredible opportunity to enjoy a piece of Toronto! Book your showing today! (id:49269)
Jdl Realty Inc.
1204 - 22 Wellesley Street E
Toronto (Church-Yonge Corridor), Ontario
*Bright and Open Concept Suite Includes Parking & Terrace With Gas Hookup For B.B.Q. *Steps To Subway, Close To Great Restaurants, Shopping, Grocers, Entertainment, Parks and Paths *Close To Queen's Park, Yorkville, Bloor Street Shops & Eataly *Easy Access To Highway *Building Amenities Include Rooftop Lounge, Gym, Sauna, Security And Concierge (id:49269)
Royal LePage Real Estate Services Ltd.
1805 - 28 Wellesley Street E
Toronto (Church-Yonge Corridor), Ontario
Luxurious Vox Condo Located In The Heart Of Downtown At Yonge & Wellesley. Perfect Investment, 9 Ft Ceiling, Laminate Floor, Integrated Appliances, Modern Finishes. Seconds Walk To Subway Station And 5 Mins Walk To U O T; 8 Mins Walk To U Of Ryerson. Steps To Wellesley Station & Walkable To Yorkville, Eaton Centre, College Park, Shops, Restaurants, Entertainment, Grocer, Etc. (id:49269)
First Class Realty Inc.
4816 - 252 Church Street E
Toronto (Church-Yonge Corridor), Ontario
Brand-new never-lived-in condo apartment at prime location downtown Toronto. Parking spot includedwhich is very rare in this building. Prime building amenities, close to University, Subway, Eatoncentre. Location is key! See it for yourself! (id:49269)
Best Union Realty Inc.
725 - 29 Queens Quay E
Toronto (Waterfront Communities), Ontario
Spacious One Bdrm On The Lake + Parking P4-158+Locker P4-33+Bike Storage P1-181 (Phase 2) In Unique "Pier 27" Condos On The Foot Of Yonge St. Laminate Floor Throughout, Modern Backsplash, Deep Undermount Sink, Upgraded Kitchen Cabinets. Large Balcony W/City View. Walk To Union Station, St Lawrence Market & Loblaws. Downtown At Your Feet And Lake Is Your Back Yard. Landlord Out Of Country, Any Offers Made Will Be Irrevocable For The Next 24Hrs (id:49269)
Realty Associates Inc.
Lp 2804 - 2 Sonic Way Ne
Toronto (Flemingdon Park), Ontario
Stunning 1-Bedroom Penthouse Condo at 2 Sonic Way #LP2804. Welcome to luxury living in the heart of Flemingdon Park! This modern 1-bedroom, 1-bathroom lower penthouse suite at 2 Sonic Way, offers a rare blend of style, comfort, and breathtaking views. Bright, Open Living Space: Enjoy an airy, sun-filled layout with floor-to-ceiling windows and beautiful wood-planked flooring throughout. Upgraded Kitchen: The sleek, modern kitchen is equipped with stainless steel appliances, quartz countertops, and an upgraded back-splash perfect for home chefs and entertainers natural light. Modern Bathroom: Features contemporary fixtures and finishes for a spa-like feel. Huge Balcony: Step out onto a large, private balcony that spans the entire unit, offering stunning northeast views of the Aga Khan Museum and Parka perfect spot for morning coffee or evening relaxation. A perfect spot for morning coffee or evening relaxation. Enjoy the convenience of your own parking space, and Locker, included in the price. 24-hour concierge, gym, party room, guest suites, visitor parking, yoga studio, and more. (id:49269)
Right At Home Realty
4229 - 28 Widmer Street
Toronto (Waterfront Communities), Ontario
Brand new Luxurious 3-Bedroom & 2-full bath corner unit with South-East exposure in the Heart of Entertainment District of Toronto. 1 parking & Locker included. Ideal for professionals, young families seeking a prime downtown location. Amazing lake and CN Tower views and city skyline vistas. 100 Walk/Transit score, steps from TIFF Bell Lightbox, Financial District, Rogers Centre, CN Tower, Scotiabank Arena, St. Andrew subway and famous underground PATH.Open-concept layout with floor-to-ceiling windows; Modern kitchen featuring stainless steel/fully integrated kitchen appliances, stacked front-loading washer and dryer, cook top, oven, exhausted fan and custom cabinetry; Spacious primary suite with walk-in closet and ensuite bathroom; Two well-proportioned bedrooms with ample closet space; 24/7 concierge service; State-of-the-art fitness center; Rooftop terrace with panoramic city views; Party room and guest suites; Bicycle storage; Pet Spa. Move-in ready! **EXTRAS** Stainless steel/fully integrated kitchen appliances. Stacked front-loading washer and dryer, cook top, oven, exhausted fan. (id:49269)
Sutton Group-Admiral Realty Inc.
709 - 30 Greenfield Avenue
Toronto (Willowdale East), Ontario
Steps to Yonge & Sheppard Subway Lines, Shopping, Restaurants, Schools, Parks and all Amenities. Tastefully Renovated. South View. Bright and Spacious. Solarium Opened Up to Combine with Living Room. Lots of Storage Space with Organizers. Landlord Wants AAA Tenants, Non-Smokers & No Pets. (id:49269)
RE/MAX Crossroads Realty Inc.
402 - 38 Forest Manor Road
Toronto (Henry Farm), Ontario
Luxurious Large Condo Unit In Prime North York Location! 2-Year New Building. 873 SF Plus 166 SF Big Balcony. 9-Foot Ceiling, Open-Concept Layout. Modern Kitchen Design With Quartz Countertops And B/I Appliances. Enjoy Floor-To-Ceiling Windows And Laminate Flooring Throughout. 2 Bedrooms + Den And 2 Full Bathrooms. Primary Bedroom Features Luxurious 4-piece Ensuite. Den is Big, Can be Used As A Third Bedroom Or Home Office. Unbeatable Location. Minutes From Highways 401/404, And Steps From Don Mills Subway, TTC, Fairview Mall, Supermarkets, Schools, Community And Medical Centers, Parks, And Libraries. Great Amenities Include Gym, Indoor Pool, Party/Meeting Room, Concierge, And 24-Hour Security. (id:49269)
Homelife New World Realty Inc.
1401 - 250 Queens Quay W
Toronto (Waterfront Communities), Ontario
Welcome to Harbour Point Residences- a prestigious condominium nestled along Toronto's vibrant downtown waterfront. This beautifully renovated 1 bedroom + solarium suite offers approx. 825 sf of bright, open-concept living space, featuring panoramic, unobstructed lake views from every room. Extensively renovated with a modern kitchen, stone countertops, new laminate floors, updated bath with soaking tub, and fresh paint. Enjoy sun-filled mornings and peaceful evenings in this airy layout, perfect for professionals or downsizers seeking space, style, and an unbeatable location. Steps to Harbourfront, groceries, restaurants, CN Tower, Rogers Centre, airport, TTC, and more. A rare opportunity for spacious waterfront living in the heart of the city! Includes one parking space and one storage locker for exclusive use. Incredible waterfront value and a rare opportunity for spacious downtown living with stunning lake views! (id:49269)
Royal LePage Terrequity Ymsl Realty
27 Sonic Way
Toronto (Flemingdon Park), Ontario
This luxury 3-bedroom townhouse features 9-foot smooth ceilings throughout. Sunlight pours in through floor-to-ceiling windows showcasing park views. The open-concept kitchen impresses with custom cabinetry, stone slab countertops, and an oversized island. The ground-level suite offers heated floors, a kitchenette, private washroom, and separate entrance - ideal for guests or rental income. Enjoy direct garage access from the foyer. Premium condo amenities include a gym, sauna, game rooms, and rooftop barbecue area. The location can't be beat - walkable to the future Crosstown LRT and TTC hub. Surrounded by parks and shops, it's minutes from the DVP, 401, Science Centre, and Museum. (id:49269)
Bay Street Group Inc.
747 Nakina Way
Ottawa, Ontario
This beautiful 3-bedroom townhouse is perfectly located near the LRT station and a brand-new shopping mall.Step inside to discover an open-concept layout featuring gorgeous maple hardwood floors throughout the main level. The spacious kitchen flows into the living area and includes an extended breakfast bar with additional seating. You'll love the convenient separate pantry that provides extra storage space for all your kitchen essentials. Upstairs, the master bedroom is a true retreat with warm maple hardwood floors, oversized windows that flood the room with natural light and a generous 3-piece ensuite bathroom complete with a walk-in closet. The two additional bedrooms are equally well-sized and offer comfortable living spaces.The convenience continues with second-floor laundry and an additional 3-piece bathroom. The finished basement features a cozy fireplace, creating the perfect spot to unwind after a long day.Outside, you'll enjoy complete privacy in the fenced backyard, which includes a large deck - ideal for summer barbecues and relaxation. (id:49269)
Royal LePage Team Realty
807 - 545 St Laurent Boulevard
Ottawa, Ontario
Welcome to a rare offering in Le Parc an elegant 8th-floor corner residence that effortlessly blends comfort, space, and breathtaking views. Bathed in natural light from three exposures, this 2-bedroom, 2-bathroom suite spans just over 1,200 sqft and offers a refined living experience in one of Ottawas most sought-after addresses. Step inside and be greeted by a sense of calm and openness. Floor-to-ceiling windows frame sweeping panoramic vistas from the treetops to the city skyline filling every room with warmth and beauty. The thoughtfully renovated kitchen features quartz countertops, sleek tile flooring, and generous work surfaces, flowing seamlessly into a bright breakfast nook. Both bathrooms have also been tastefully updated for everyday luxury. The primary suite is a private retreat with double closets and an ensuite with walk-in shower. A well-proportioned second bedroom offers flexibility perfect for guests, a workspace, or both. The inviting open-concept living and dining areas make everyday living feel gracious and easy. Step onto your private balcony to take in the fresh air and ever-changing views a front-row seat to Ottawas seasons. Residents of Le Parc enjoy a full suite of resort-style amenities, including indoor and outdoor pools, tennis and racquet courts, a fully equipped fitness centre, landscaped grounds, and more. Condo fees are inclusive of heat, hydro, A/C, and water providing ease and peace of mind.Ideally located near shopping, transit, green spaces and highway access, this home offers not only a beautiful space to live, but a lifestyle that feels like a quiet luxury just minutes from the heart of the city. (id:49269)
First Choice Realty Ontario Ltd.
3204 - 101 Charles Street E
Toronto (Church-Yonge Corridor), Ontario
X2 Condos 2 bed, 2 bath southwest facing, city view. Includes 1 parking & locker. Walking distance to Yorkville & public transportation. Available Immediately. Building amenities include: concierge, gym, games room, media room, recreation room, guest suite, visitor's parking. Tenant pays Hydro & tenant insurance, in addition to monthly rent. Tenants to fill in rental application, provide credit report, current pay stubs and provide gov't photo ID. Currently, tenanted, requires min 24-hrs notice for showings. (id:49269)
Sotheby's International Realty Canada
807 - 252 Church Street
Toronto (Church-Yonge Corridor), Ontario
Welcome To This Brand NEW Luxury, Modern Condo Located In The Heart of Downtown Toronto. Functionally Designed Studio Unit Perfect For Young Professionals Or Students. Open Concept Space Offers Efficient Layout With Comfort and Warmth. Plenty of Natural Light From Large Windows. Step to TMU, George Brown ,TTC Subway& Streetcar Lines, T&T Supermarket, Eaton Centre, Restaurants, St. Lawrence Market, and All The Essential City Amenities... (id:49269)
Homelife New World Realty Inc.
50 Carss Street
Arnprior, Ontario
*** OPEN HOUSE SAT 200-400PM *** EXCITING 5 STAR RENO TUCKED AWAY ON A SECLUDED RAVINE LOT IN A QUIET CORNER THATS JUST A FEW MINUTES STROLL TO HISTORIC DOWNTOWN ARNPRIOR. WONDERFULLY OPEN FLOOR PLAN FLOWS EASILY OUT OF LIVING RM TO RAISED LOUNGING DECK. CLEAN WHITE KITCHEN CABINETRY. PRIMARY BEDROOM FEATURES FULL ENSUITE BATH WITH DIRECT ACCESS TO STEP-SAVER MAIN FLOOR LAUNDRY. MAIN BATH FEATURES FULL WIDTH WALK-IN SHOWER. FRIDGE & STOVE TO BE INSTALLED BEFORE COMPLETION. OPEN FULL HT BASEMENT WITH LARGE WINDOWS ... ENDLESS POSSIBILITIES HEAR. IMPERIAL RM DIMENSIONS - LR(M)14-6x12-6 DR(M)11-3x10 KIT(M)14-2x11-5 MBR(M)11-8x11 ENS4(M) 0-11x5 BR(M)10x9-9 BTH3(M)10-9x5 LDRY(M)11-0x6-9 BR/FAM RM(L)14-3x12-3 (id:49269)
RE/MAX Hallmark Realty Group
438 Shawanaga Lake
Whitestone (Dunchurch), Ontario
Welcome to your very own retreat tucked away in a calm, sheltered bay on one of the area's most desirable lakes. Renowned for its crystal-clear waters, peaceful setting and untouched natural beauty Shawanaga Lake offers the perfect backdrop for quiet getaways and lakeside living at its purest. Accessible by boat only this 0.4-acre property offers a rustic, back-to-nature experience just 20 minutes from Parry Sound. Leave the busy world behind and enjoy your time at the lake with a single room cabin, outhouse and a dock ready for summer adventures. Convenient parking and boat launch access are available at the Beach Road boat launch - making it easy to arrive and unwind. Whether you're swimming, paddling or soaking up the serenity this is your chance to own a little slice of classic cottage country on a lake known for great fishing, scenic beauty and privacy. (id:49269)
Royal LePage Team Advantage Realty
2834 Mcsherry Lane
Pelham (Fonthill), Ontario
Time to escape to 'The Hollow'. This rare gem is ready to become someone's peaceful paradise. Nestled on 4.15 acres of absolute tranquility, privacy, and natural beauty, this timeless bungalow is a retreat like no other complete with its own serene pond, private walking trails, a charming bridge over the creek, a large greenhouse, and a character-filled barn. After nearly a decade, the current owners - says its time. Lovingly maintained and thoughtfully enhanced over the years, this home boasts an impressive array of custom upgrades. A durable metal roof and new skylights (2017) bring in beautiful natural light throughout the kitchen and family room. A brand-new driveway (2023) boosts both curb appeal and functionality, offering ample parking for family and guests. Step inside and discover new hardwood floors that flow seamlessly throughout the home, setting a warm, elegant tone. The appealing new kitchen features crisp white cabinetry, luxurious Geolux engineered stone countertops, and elegant gold hardware - 'the piece to resistance'. Step outside and soak up the summer in your (16x32) Inground pool (1997), revitalized with a new liner, pump, and cover in 2019. Whether your entertaining or simply unwinding, this outdoor oasis delivers. Enjoy the seasons year-round in the cozy sunroom - a perfect spot to sip your morning coffee, or gather with family for game night. Both bathrooms have been fully renovated, including a stunning 5-piece ensuite in the primary suite complete with double sinks, a glass walk-in shower, a soaking tub, and heated towel bars for added indulgence. In the colder months, settle into the family room by the wood-burning fireplace and watch the snowflakes fall. The greenhouse is ideal for cultivating plants or storing seasonal items with ease. All of this is just minutes from downtown Fonthill. Enjoy easy access to renowned golf courses, award-winning wineries, fine dining, boutique shopping, and all that this Niagara has to offer. (id:49269)
Royal LePage NRC Realty
47 Galileo Drive
Hamilton (Lakeshore), Ontario
Discover this exceptional semi-detached home perfectly positioned in the coveted lakeshore community of Stoney Creek, just steps from the scenic shores of Lake Ontario. This well-appointed three-bedroom, three-bathroom home seamlessly blends modern comfort with timeless elegance.The thoughtfully designed main floor welcomes you with soaring 9-foot ceilings and rich hardwood floors that flow throughout the open-concept living space. The heart of the home features a striking stone gas fireplace, creating an inviting focal point for gatherings. The kitchen boasts a generous breakfast bar, quartz countertops and stylish cabinetry with under mount lighting making it ideal for both casual dining and entertaining. Retreat to the expansive primary bedroom on the second floor, where luxury meets tranquility. Step out onto your private balcony, the perfect sanctuary for morning coffee or evening relaxation while enjoying the lake breeze. The spa-like four-piece ensuite showcases a separate glass-tiled shower, while the walk-in closet provides ample storage. Two additional generously sized bedrooms, a full bathroom, and a convenient laundry room complete the upper level. The unfinished basement offers tremendous potential for customization, with rough-in plumbing already in place for an additional bathroom. Outside, the fully fenced backyard complete with stone patio and gas bbq hookup provides privacy and security. This rare combination of prime location, space and quality finishes presents an extraordinary opportunity to embrace lakeshore community living at its finest. (id:49269)
Revel Realty Inc.
7 John Street
East Garafraxa, Ontario
Welcome to your private paradisem - a stunning 50+ acre estate in the serene village of Orton. This exceptional property includes over 30 acres of workable land, mature forests, two peaceful streams, and a picturesque pond with a sandy beach, offering tranquility and endless recreational opportunities. At the heart of the estate is a fully renovated home featuring Orangevilleer 3,300 square feet of elegantly designed living space. The main level seamlessly integrates the living, dining, and sitting rooms, perfect for family gatherings or quiet evenings. The gourmet kitchen is both stylish and functional, complete with premium appliances, elegant cabinetry, and ample counter space. A spacious family room with built-in storage leads directly to the outdoor areas. Nearby is a large laundry room enhancing convenience. Upstairs, each of the three generous bedrooms features its own ensuite bathroom, creating private retreats for family or guests. The primary suite offers calming views of the landscape, a walk-in closet, and a luxurious spa-like ensuite. The finished third floor serves as a versatile sun-filled space with skylights, ideal as a fourth bedroom, studio, playroom, or additional living area. Outside, the expansive land invites you to paddle in the pond or relax on the beach. Enjoy exploring the wooded areas or nurturing the fertile land. Two beautifully restored barns provide additional storage or event space. Located in the friendly community of Orton, this estate combines rural serenity with the convenience of nearby towns and amenities. This property is more than a home; it's an escape, an investment, and the opportunity to embrace the lifestyle you've always dreamed of. (id:49269)
Royal LePage Rcr Realty
712 Highpoint Avenue
Waterloo, Ontario
Discover this charming 3-bedroom, 2-bath detached link home nestled in the desirable Lakeshore neighborhood of Waterloo. The spacious main floor features an open-concept design, perfect for modern living and entertaining. Enjoy the large, fully fenced backyard — ideal for outdoor gatherings and family fun. The tandem driveway comfortably fits three cars, providing ample parking. Located at 712 Highpoint Avenue, this home offers both comfort and convenience in a sought-after community. It's close to Laurel Creek Conservation Area, St. Jacobs Farmers Market, the expressway, and just a short drive to Uptown Waterloo. Family-friendly neighborhood with schools and playgrounds, plus shopping and restaurants nearby. (id:49269)
RE/MAX Real Estate Centre Inc.
4385 Hessen Strasse
Wellesley, Ontario
Welcome to 4385 Hessen Strasse, a Rare 125.7-Acre Farm Just Minutes from Waterloo. This exceptional and picturesque land includes 95 workable acres, beautiful forestry with some valuable trees, with two wide road frontages, random tiled, ideal for a variety of agricultural uses. The gently rolling terrain, stunning countryside views, and beautifully maintained walking farm trails create a peaceful rural atmosphere, while being just a short drive from all the amenities of Waterloo. The property consists of a residential house with fenced yard, a huge two-story barn, 3 steel silos, manure grounds, detached garages… a professionally designed chicken coop and vegetable gardens. The spacious family home offers 4 bedrooms, office, 2 full bathrooms, a bright and generously sized living room, and an open-concept kitchen—perfect for comfortable country living. Enjoy breathtaking views of the countryside from every room in the house. Call today to book your private showing!!! (id:49269)
Royal LePage Wolle Realty
155 Montreal Road
Cornwall, Ontario
Prime Mixed-Use Building for Sale in Le Village! Welcome to this exceptional fully tenanted mixed-use commercial/residential building located in the heart of Le Village! This property offers a unique opportunity to own a recently renovated retail space with incredible visibility & high walkability. Street parking is abundant, ensuring convenience for customers, while the high traffic guarantees a steady flow of potential clients, & property includes 4 dedicated parking spots at the back. The commercial unit has undergone a complete renovation, boasting modern amenities including a brand-new kitchenette & bathroom. All plumbing & electrical systems have been updated by licensed trades. And the unit has been leased out to a new and exciting business. The upstairs 2-bed, 1-bath residential unit is currently occupied by a reliable tenant with a four-year track record. You are assured steady rental income. Don't miss out on this incredible investment opportunity in Le Village. Call today! (id:49269)
RE/MAX Affiliates Marquis Ltd.
18467 Andre Avenue
South Glengarry, Ontario
Discover a truly unique and expansive property, tailor-made for multigenerational living or families seeking abundant space and flexibility. Nestled in the charming village of Martintown, just 15 minutes from Cornwall and an hour to both Ottawa and Montreal. This exceptional home offers close to 6,000 square feet of finished living space, thoughtfully divided to accommodate multiple lifestyles under one roof. The main residence spans 4,200 sq ft, featuring a generous kitchen, 4 spacious bedrooms, 2 full bathrooms, and a warm, inviting family room with a wood stove perfect for cozy evenings. The in-law suite, with its own private entrance, boasts 1,800 sq ft of open-concept living, including a large kitchen, living and dining areas, 2 bedrooms, and 2 full bathrooms ideal for parents, adult children, or guests. Additional highlights include: Double attached garage, Separate furnaces, A/C units, and hot water tanks for each side, above ground pool. A large unfinished basement full of potential- rec room, home gym, workshop, or additional living space. Idyllic country setting with space to roam, garden, or simply enjoy the peace and privacy. Enjoy the best of country living with the convenience of nearby city amenities. This is a rare opportunity to secure a spacious, versatile home in a welcoming community. Book your private showing today! (id:49269)
RE/MAX Affiliates Marquis Ltd.
90 Blackhorne Drive Unit# Upper
Kitchener, Ontario
Welcome to 90 Blackhorne Drive in Kitchener! This bright and spacious main floor unit features 3 bedrooms, 1 bathroom, and exclusive access to the garage—perfect for parking or extra storage. Inside, enjoy a functional layout with plenty of natural light, ideal for families or professionals. Step outside to a large backyard with large porch, offering a great spot for relaxing or entertaining, plus plenty of space to play. Conveniently located close to schools, parks, shopping, and transit. A comfortable place to call home in a family-friendly neighbourhood! (id:49269)
Royal LePage Wolle Realty
90 Blackhorne Drive Unit# Lower
Kitchener, Ontario
Be the first to live in this newly renovated 2-bedroom, 1-bathroom basement unit at 90 Blackhorne Drive in Kitchener. Bright, modern, and completely carpet-free, this space features a private entrance, in-suite laundry, and one parking space included. With a clean, fresh design and thoughtful finishes throughout, this unit offers comfort and convenience in a quiet, family-friendly neighbourhood. Close to parks, schools, shopping, and transit—this is a great place to call home. (id:49269)
Royal LePage Wolle Realty
5550 Bollington Drive
Mississauga, Ontario
Welcome to this beautifully renovated 4-bedroom detached home, ideally located in the sought-after East Credit/Heartland community. Nestled on a generous 41x100 ft lot, the property boasts a double-car garage and a 3-car driveway. Inside, the bright and spacious main floor features an open-concept layout with expansive living, dining, and family areas—perfect for both everyday living and entertaining. The newly upgraded modern kitchen features ample cabinetry, a central island, and a built-in coffee station. A sunlit breakfast area leads to a deck overlooking the private backyard oasis. A convenient main floor laundry room with direct access to the garage adds practicality to the home's design. One of the home’s most impressive highlights is the fully finished 3-bedroom walkout basement with a private entrance, offering outstanding income potential—up to $3,000 per month. Upstairs, a spacious upper foyer and a walk-in linen closet enhance functionality. All bedrooms are generously sized, filled with natural light, and offer plenty of closet space. The primary suite includes a walk-in closet and a private ensuite, while the second bedroom also features its own ensuite—a rare and valuable layout that includes 4 bedrooms and 3 full bathrooms on the main floor. Just minutes from Heartland Town Centre, Braeben Golf Course, top-rated Schools, Parks, Stores, Restaurants, Credit River and the River Grove Community Centre, this home offers the perfect blend of comfort, lifestyle, and convenience. An excellent choice for families looking to upgrade and settle in a vibrant, family-friendly neighborhood with lasting value. (id:49269)
Zolo Realty
#30 - 1295 Wharf Street
Pickering (Bay Ridges), Ontario
Wake up to the shimmer of lake views and end your days with breathtaking sunsets in this executive 3-bedroom freehold townhome, perfectly nestled in Pickerings sought-after Nautical Village.Inside, 9-ft ceilings and rich hardwood floors create a bright, open-concept main floor designed for effortless flow. The chef-inspired kitchen boasts breakfast bar, and ample cabinetry perfect for everyday living and entertaining. Overlooking the expansive great room with soaring vaulted ceilings and a walkout to a two-tiered patio, this space is built for connection and comfort.Step outside and you're just moments from the lake, inground swimming pool, scenic trails, and waterfront docks bringing resort-style living right to your doorstep.Upstairs, the primary suite is a true retreat with vaulted ceilings, a spa-like 5-piece ensuite, a walk-in closet with custom built-ins, and a private balcony showcasing stunning south and west views of Frenchmans Bay. Both secondary bedrooms offer their own 4-piece ensuite and double closets, delivering privacy and functionality for family or guests.This is more than a home its a lifestyle. Welcome to your lakeside dream. (id:49269)
Exp Realty
533 Vine Street
St. Catharines (Vine/linwell), Ontario
Comfortable & Spacious family home offering 4 levels of well-designed space. It is rare to find a backsplit with all the features this home offers. In addition to the entrance door there is an exterior door from the kitchen to a barbecue deck, another door from the family room to the rear deck plus 2 laundry areas, one in the kitchen and the other in the lowest level. The living room has a bay window, hardwood floor & french doors. The eat-in kitchen was updated a few years ago with wood cabinetry & lots of counter space. The home has 3 + 1 bedrooms, 2 full bathrooms, a large family room with large windows & built in desk area. The lowest level has an abundance of storage. Some other notable items: Roof shingles in 2011, gas furnace & central air new in 2021, lower level including the bathroom was renovated in 2019-2020, 2nd laundry in kitchen in 2022, tankless hot water on demand in 2021, natural gas line for BBQ, hardwood floors in many areas plus a large, almost completely fenced backyard & long double driveway. Nice clean move-in condition home. Available for quick closing & ideal for shared, extended family living. Close to many amenities ie. shopping, large park, bus service, schools, etc. (id:49269)
Royal LePage NRC Realty
4087 Gunby Crescent
Burlington (Alton), Ontario
Welcome to your next chapter in a beautifully updated home nestled in a quiet, family-friendly Burlington crescent. This 3-bedroom, 2+2 bathroom home offers 1,859 square feet of thoughtfully designed living space with plenty of room to grow, relax, and entertain. Step into a freshly renovated kitchen that blends contemporary function with classic charm perfect for late-night snacks or holiday feasts. Gleaming hardwood floors run throughout the main and upper levels, while plush new carpet softens the staircase. The primary bedroom is a peaceful retreat, with ample space and natural light. A 779 SQFT finished basement, completed in 2018 with large eagress window, adds flexible space ideal for a rec room, home office, or movie nights that end with popcorn on the ceiling. Outside, enjoy summer afternoons on the patterned concrete patio (installed 2021), or unwind in the hot tub while stars twinkle overhead. The oversized reverse pie-shaped lot offers privacy and room to roamideal for weekend barbecues or a fearless game of tag. Major upgrades? Check. Roof replaced in 2018, furnace and air conditioner new as of 2021 and 2022 respectively. That's less worry and more time enjoying what's important. Located close to top-rated schools like Dr. Frank J. Hayden Secondary, and mere minutes from parks, grocery stores including Farm Boy and Fortinos, and transit access via Appleby GO, this home keeps you connected and comfortable.Whether youre upsizing, downsizing, or rightsizing this home just feels right. (id:49269)
RE/MAX Escarpment Realty Inc.
31 - 2025 Cleaver Avenue
Burlington (Headon), Ontario
Welcome to 2025 Cleaver Avenue #31, a charming brick two-storey townhome located in one of Burlington's most desirable family neighbourhoods. This beautifully maintained home offers 3 bedrooms and 4 bathrooms, providing comfort, flexibility and space for the entire family. Step inside to an inviting open-concept layout, where the kitchen flows effortlessly into the living and dining areas, perfect for both everyday living and entertaining. Large windows fill the space with natural light, while thoughtful finishes add a touch of warmth and style. With an attached garage, driveway parking and low-maintenance fees, this home offers convenience and ease in every detail. Upstairs, you'll find a spacious primary bedroom with an ensuite, a second bedroom and another full bathroom. The fully finished basement extends your living space with a third bedroom or cozy rec room, full bathroom and laundry, providing an ideal space for guests, a home office or movie nights. Outside, enjoy your own fenced and private backyard, perfect for morning coffee, evening barbecues or just relaxing in peace. Located just minutes from great schools, beautiful parks, shopping, restaurants and transit, with easy highway access for commuters, this home truly checks all the boxes. Whether you're a first-time buyer, growing family or someone looking to simplify without sacrificing comfort, this welcoming townhome is the perfect place to call home. Book your showing today! (id:49269)
Exp Realty
97 Young Street
Ottawa, Ontario
Welcome to this beautifully renovated single-family home in the sought-after Dows Lake/Civic Hospital neighborhood, steps from Dows Lake, the LRT, hospitals, schools, parks, places of worship, Little Italy, Chinatown, shops, and more. This home perfectly blends retro charm with modern finishes. The exterior showcases new brick and stone work, while the main floor features hardwood and tile throughout, a spacious living room with a cozy fireplace and pot lights, and a stunning open-concept custom kitchen with quartz countertops. The dining area includes a coffee bar and opens onto a European-inspired interlock terrace with a grapevine-covered pergola. Upstairs, you'll find new flooring, three generous bedrooms, and two full bathrooms. The primary suite offers abundant natural light, wall-to-wall closets, and a luxurious 5-piece ensuite. The basement is partially finished and ready for your customization, with a 2-piece bathroom rough-in, plus a laundry area, mechanical room, and cold storage. Approx. Age of major components: Primary Bedroom Addition (2016), Exterior Brick of House (2020), Roof (2015/2016; Blended), Above grade Windows (2011/2016; blended), Basement Windows (2020), Furnace (2023), AC (2008). No Conveyance of any written signed offers prior to 5:00 PM on Monday the 16th of June, 2025. (id:49269)
Sutton Group - Ottawa Realty
Ottawa Urban Realty Inc.
111 - 20 Chesterton Drive
Ottawa, Ontario
Welcome to this 3-bedroom, 2-bathroom condominium located in a highly sought-after building! This well-maintained unit features a stylishly updated kitchen, stripped laminate flooring throughout, a microwave hood fan, and a wall-mounted A/C unit for added comfort. The full bathroom includes a new bathtub lining, shower head, large mirror and lighting, while the primary bedroom offers the convenience of a private 2-piece en-suite. Step out onto your full-length balcony and enjoy the fresh air and views. The building has seen recent updates, including a completely redone parking lot (2023/2024), new laundry machines (2024), Gym (2022). Residents also enjoy access to fantastic amenities such as an outdoor swimming pool next to a fenced wooded backyard, and gym area. Conveniently located near transit and a variety of shopping options this unit offers excellent value in an unbeatable location! (id:49269)
Avenue North Realty Inc.
RE/MAX Hallmark Realty Group
64 Lemaistre Street
Carleton Place, Ontario
Huge Lot! 5 Parking Spots! No Carpet! Welcome to 64 Lemaistre Street in Carleton Place, a beautifully maintained 2-storey detached home tucked away on a quiet residential street in one of the towns most sought-after neighbourhoods. Perfectly located just minutes from Riverside Park, Mississippi Lake, scenic trails, and top-rated schools, this home also offers quick access to the bustling Carleton Place Colonnade home to TD Bank, Walmart, Loblaws, Home Depot, RONA, Dollarama, and more. The main floor features a bright and airy living space with refinished hardwood floors and abundant natural light from the large window and updated patio door (2019). The thoughtfully designed kitchen boasts a new gas stove, dishwasher, and updated hardware, ideal for everyday living and entertaining. Upstairs, you'll find three generously sized bedrooms with ample closet space, while the layout is complete with two bathrooms, a partially finished basement, and plenty of storage throughout. Enjoy outdoor living in the fully fenced backyard featuring a spacious deck and gazebo, or take advantage of the five parking spaces including a single-car garage with epoxy flooring and built-in storage. Notable updates include a gas stove(2023), dishwasher(2023), and dryer (2023) with extended warranty, HRV unit (2023), hot water tank (2022 rented), furnace (2018), and upgraded windows and shutters. This home blends comfort, functionality, and location offering a fantastic opportunity for families or investors alike. (id:49269)
Royal LePage Team Realty
6296 Big Rideau Road
Rideau Lakes, Ontario
This exceptional waterfront retreat offers nearly 5 acres of private, serene land with over 600 feet of pristine, deep water frontage on one of the most sought-after lakes in Ontario. Whether you're looking for a peaceful family getaway or an active lakeside lifestyle, this property checks all the boxes.Enjoy two permanent docks, including one with an 8000 lb boat lift and covered boat port, ideal for swimming, docking, and entertaining guests. The main cottage is solidly built and features an inviting open-concept layout with a bright kitchen, living, and dining area, two generous bedrooms, and a full bathroom.A charming guest bunkie offers additional space for visitors or kids, making it the perfect family compound. Modern amenities include a newer conventional septic system, 200 amp electrical service, durable metal roof, and on-demand hot water. Efficient wood stoves extend your season comfortably from early spring through late fall.Positioned for front-row views of the annual Big Rideau Lake fireworks, and just a short boat ride to the charming town of Portland, the location is unbeatable.This is your opportunity to own a slice of paradise on Big Rideau Lakejust pack your swimsuit and fishing rod and start making memories. (id:49269)
RE/MAX Affiliates Boardwalk
8 Dunn Street
Ottawa, Ontario
Welcome to 8 DUNN STREETthis ones got all the WOW without the WAIT! If youve been dreaming of a stylish, spacious home in an unbeatable location, this is it. With 5 BEDROOMS, 4 BATHROOMS, and a long list of thoughtful UPGRADES, this KANATA gem is packed with personality and ready to impress. Step inside to 9-FT CEILINGS, a gorgeous HARDWOOD STAIRCASE, and elegant COFFERED CEILINGS that add character right from the start. The showstopper KITCHEN is wide open and totally upgraded, featuring a MASSIVE ISLAND that seats five, endless storage including a WALK-IN PANTRY, bold QUARTZ COUNTERS with striking black veining, and a timeless BLACK-AND-WHITE palette. Plus, those soaring CATHEDRAL CEILINGS make the space feel next-level. The FAMILY ROOM is cozy yet bright, with a GAS FIREPLACE and large SOUTHWEST-FACING WINDOWS that soak the whole space in NATURAL LIGHTperfect for lazy Sundays or golden hour hangouts. Head upstairs and youre greeted by a SKY-LIT HALLWAY that feels light and airy all day. The PRIMARY BEDROOM is an absolute retreat, with CATHEDRAL CEILINGS and a freshly redone ENSUITE featuring a DOUBLE VANITY, WALK-IN GLASS SHOWER, and a FREESTANDING TUB. Youll also find THREE GENEROUSLY SIZED BEDROOMS and a STYLISH MAIN BATHROOM down the hall. Need even more space? The FINISHED BASEMENT has you covered with a HUGE REC ROOM for movie nights, workouts, or game tables, plus a FIFTH BEDROOM that makes a perfect GUEST ROOM or HOME OFFICE, and a FULL BATHROOM to round it all out. Outside, the FULLY LANDSCAPED YARD is your private escapewith MATURE TREES, a LARGE DECK, a GAZEBO, and a SHED for bonus storage. All this, just steps from TOP-RATED SCHOOLS, KANATA CENTRUM, the PARK & RIDE, LIBRARY, TRAILS, HIGHWAY 417, OUTLETS and DND. This is one you dont want to missCOME FALL IN LOVE WITH YOUR NEXT HOME! (id:49269)
Sutton Group - Ottawa Realty
212 Summerview Terrace
Ottawa, Ontario
Welcome to 212 SUMMERVIEW Terrace in Greely an exquisite custom-built bungalow offering approximately 2,250 square feet of thoughtfully designed living space (per builder design), perfect for those who appreciate luxury, functionality, and timeless elegance. This stunning home offers four spacious bedrooms, with one room thoughtfully positioned to serve as a versatile home office, guest room, or additional living space. The open-concept layout seamlessly integrates three beautifully appointed bathrooms, maximizing both space and natural light. At the heart of the home lies a gourmet kitchen featuring top-tier stainless steel appliances, a sprawling quartz-topped island, custom cabinetry, and a walk-in pantry, perfect for effortless entertaining. The primary suite is a private sanctuary, boasting a spa-like ensuite with dual vanities, a freestanding soaker tub, a glass shower, and a massive walk-in closet. Premium finishes abound, including gleaming engineered hardwood flooring throughout the main living areas, sleek porcelain tiles in the bathrooms, and designer lighting fixtures that add a touch of sophistication. Indoor-outdoor living is effortless with a charming covered front porch, a spacious back deck, and a beautifully maintained yard supported by an automatic control irrigation system, creating ideal spaces for morning coffee or evening gatherings. Practicality meets potential with an oversized 20ftx27ft two-car garage offering additional storage and a full unfinished basement ready for your personal vision. Located in Greelys sought-after community, this home blends modern convenience with serene surroundings, making it a rare find for discerning buyers. Every detail has been carefully curated to deliver a lifestyle of comfort and refinement dont miss the chance to make this exceptional property yours. Schedule your private viewing today, as opportunities like this are truly one-of-a-kind. (id:49269)
Home Run Realty Inc.
328 Vincent Drive
North Dumfries, Ontario
Check out this IMMACULATELY kept semi in the quaint village of Ayr! Come though the front door and get welcomed by a carpet-free open concept main floor. The large living room features pot lights, sliding door to the back yard. This beautiful semi was built in 2012 with just over 1,500 square feet and it even includes your own personal oasis in the backyard!! The stunning IN-GROUND POOL was built just under 9 years ago and its ready for the next family to use!! The Main Floor Features Open Concept Living Along With S/S Appliances In The Kitchen, Gas Burning Stove, & A Breakfast Bar Overlooking The Walkout To Your Massive Private Backyard. And finished basement with 1 bed and 3 pc bathroom. (id:49269)
Homelife Landmark Realty Inc.
2 - 23 Macaulay Street W
Hamilton (North End), Ontario
Tucked between the buzz of James Street North and the breezy shores of Bayfront Park lies a townhome that brings the wow without the waitlist.Stylish, sun-filled, and surprisingly spacious, this 2-bedroom condo at 23 Macaulay St W blends modern design with North End charm. Cathedral ceilings and a skylight flood the living space with natural light. Whitewashed oak hardwood floors while hardwood floors add modern character. The open-concept kitchen is finished with quartz countertops.The second level has two generous bedrooms, including a unique open loft design with access to your private rooftop terraceperfect for morning coffees, evening cocktails, and stargazing sessions. The bathroom is a showstopper with a double vanity and curb-less walk-in shower, adding spa-like luxury to your daily routine. With one owned parking spot, lots of visitor parking, and ultra-low condo fees, this self-managed townhome is easy on the eyes and the wallet. Steps from West Harbour GO Station, Pier 4, Hamiltons best restaurants & patios, and surrounded by trails and water views, this home isnt just a great place to liveits a lifestyle move. Ideal for commuters, nature lovers, and anyone who enjoys city living with a waterfront twist.Whether youre a first-time buyer, downsizer, or investor, this home is packed with potential. Its prime location near hospitals, transit, restaurants, and scenic walking trails makes it an ideal long- or short-term rental option, too. (id:49269)
Real Broker Ontario Ltd.
427 Indian Road
Windsor, Ontario
Location! Steps from the University of Windsor and the river! This beautifully renovated full brick home features 5+2 bedrooms and 2.5 baths, incl. a main floor primary bedroom w/ensuite, spacious living/dining areas, updated kitchen w/granite counters & cabinets. 3 bedrooms & full bath on 2nd floor, plus 1 more bedroom on 3rd level. Fully finished basement (2025 reno) offers 2 beds & 2-pc bath. Furnace (2016), brand-new A/C (2024), roof (2015). Home includes appliances, central air & natural gas heating. Generous 38x121 lot with finished drive, side drive, and 2 detached garages w/electric doorsone garage has loft space, perfect for storage or potential ADU (buyer to verify by-law). Always fully rentedexcellent income property or family home in the University of Windsor area. Dont miss out! (id:49269)
Nu Stream Realty (Toronto) Inc.
389 Bamberg Crescent
Waterloo, Ontario
Welcome to this stunning home located in the desirable west end of Waterloo. Situated in a peaceful corner of Clair Hills, this property offers convenient access to the Boardwalk, Costco, and Waterloo West's upcoming premier park, as well as being just steps away from extensive walking trails. The kitchen has been thoughtfully designed with both large families and entertaining in mind, featuring a gas range, beverage refrigerator, and upgraded granite countertops with a waterfall edge and backsplash. The breakfast nook opens onto an outdoor patio with a pergola, creating a seamless indoor-outdoor living space. You'll also find a formal dining room and multiple comfortable living areas. The master bedroom provides a true retreat with a spacious walk-in closet and a large ensuite that includes a corner soaker tub. For added convenience, the laundry room is located on the upper level, with a secondary laundry option in the lower level. The home offers a total of five bedrooms, with four located on the upper level and one in the basement. The interior has been recently updated with new hardwood, tile, and stone flooring, along with fresh paint, countertops, and lighting, providing a fully modern feel. Outside, professionally landscaped stonework enhances both the front and back of the property. This exceptional home is a must-see! (id:49269)
Trilliumwest Real Estate
0 Chapman Strong Road
Magnetawan, Ontario
NEARLY 28 ACRES OF PEACEFUL, OFF-GRID WILDERNESS JUST MINUTES FROM SUNDRIDGE!Tucked away less than 2 minutes off Hwy 124 and under 10 minutes from Hwy 11, this secluded slice of nature offers the perfect blend of rugged charm and tranquil retreat. Picture this: you're relaxing in one of the rustic cabins, soaking in the westerly sunset views over your own spring-fed pond, as birds call and wildlife meander past, deer, rabbits, moose, and even the occasional bear. Sugar maples dot the property, already tapped for syrup if you're feeling traditional. Both cabins are powered by solar, and the main cabin comes equipped with a propane heater and stove, cozy comforts in the heart of the wild. Theres also an 8x10 garden shed for your gear and tools, plus an outhouse on site. Please note: Viewings are by appointment only, do not enter the property without a licensed REALTOR. (id:49269)
RE/MAX Hallmark Chay Realty
405 - 275 Larch Street
Waterloo, Ontario
Ideal for investors, young professionals, or first-time buyers, this centrally located 2+1- bedroom, 2-bathroom offers a modern and convenient lifestyle. Situated just steps away from Wilfrid Laurier University and a short walk to the University of Waterloo, this approx. 800 sq. ft., less than 5 year old unit includes a spacious balcony and comes fully furnished (as is). Premium Features: Stainless steel appliances, in-suite laundry, and high-end finishes throughout. Secure Living: Security monitoring and video surveillance for peace of mind. Perfect for Students & Professionals: Excellent rental potential in a high-demand location. Whether for self-use or as a lucrative investment, this property offers unmatched value in one of Waterloo's most sought-after areas. Don't miss out on this exceptional opportunity! In - Suite Laundry with vanity closet. Comes with fully furnished. (id:49269)
Homelife Silvercity Realty Inc.

