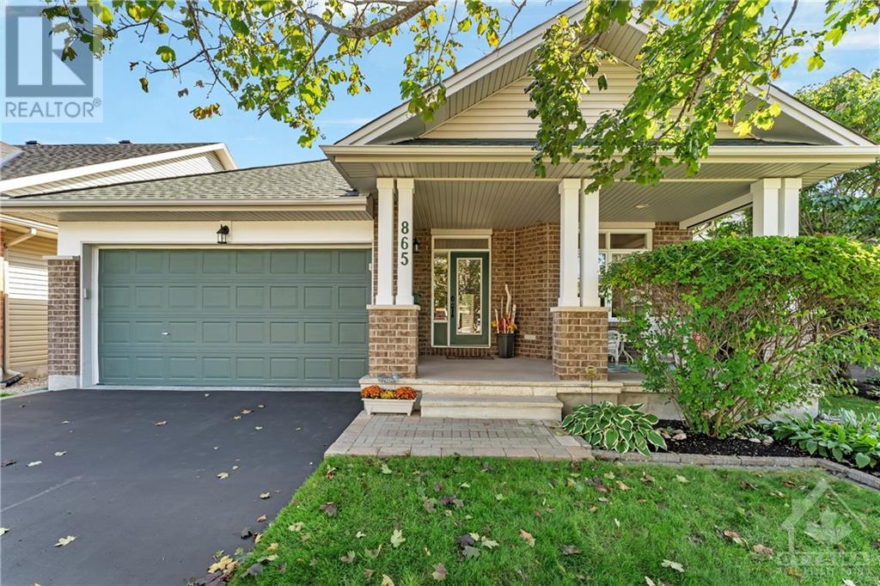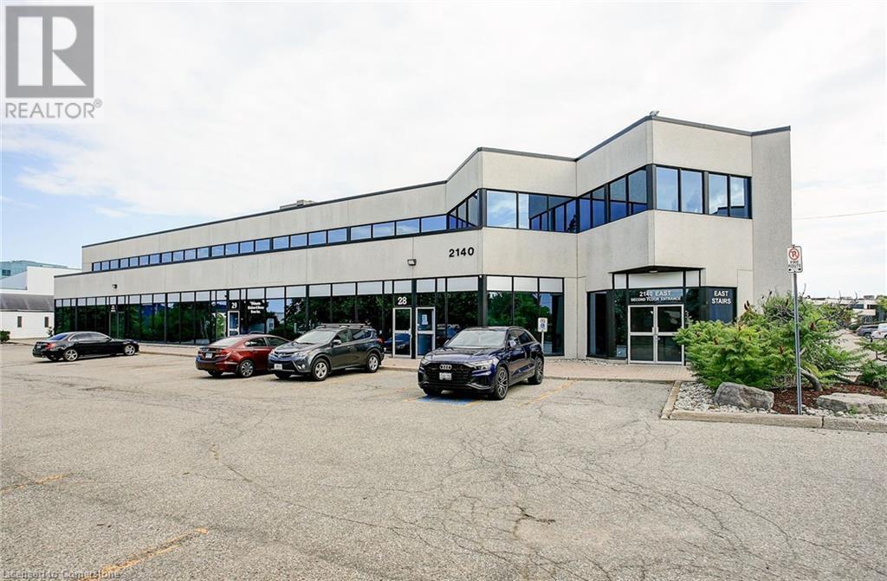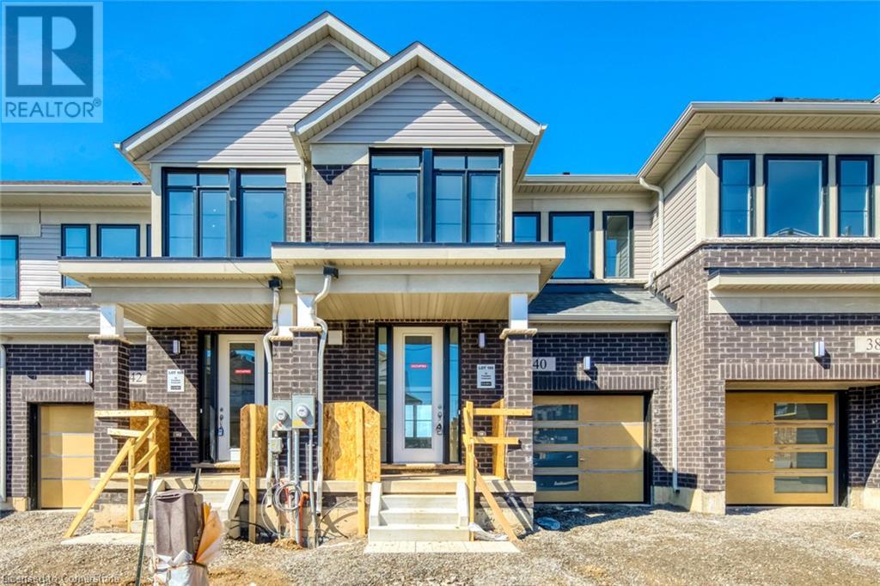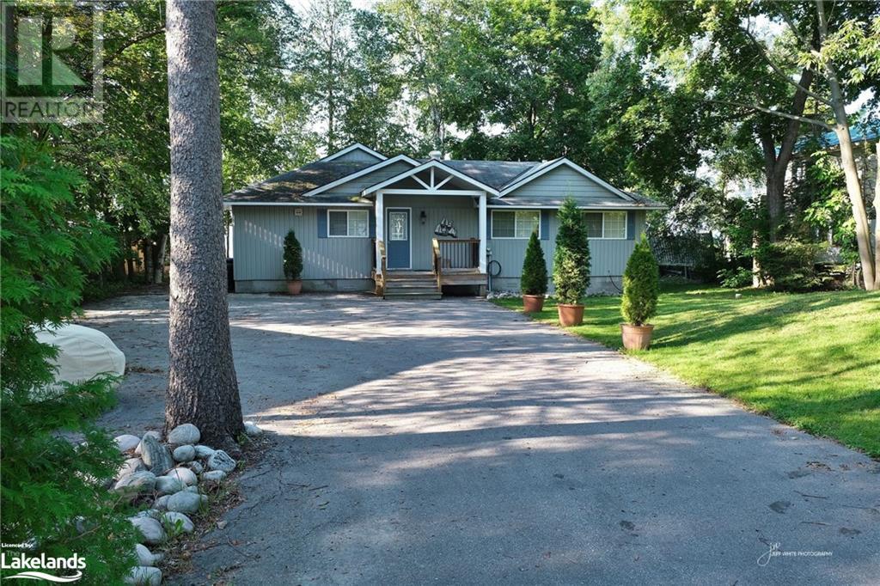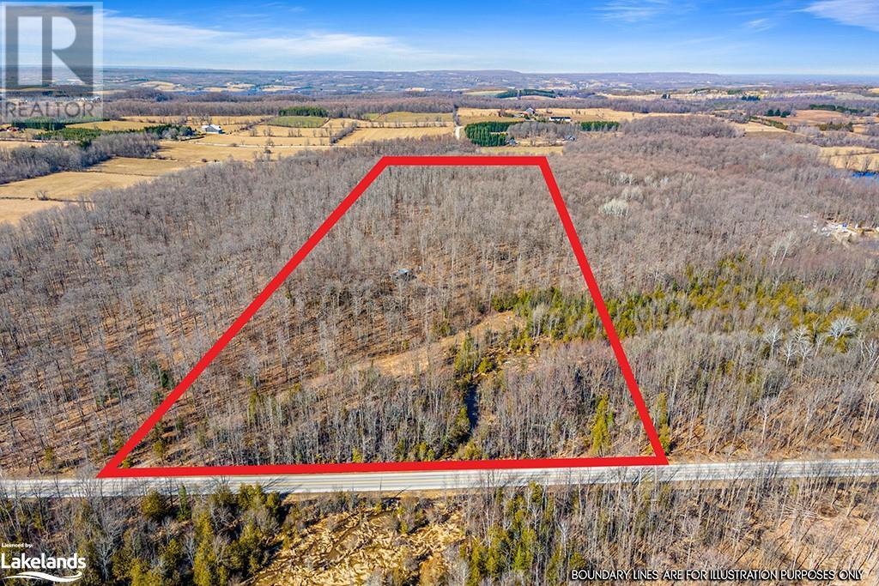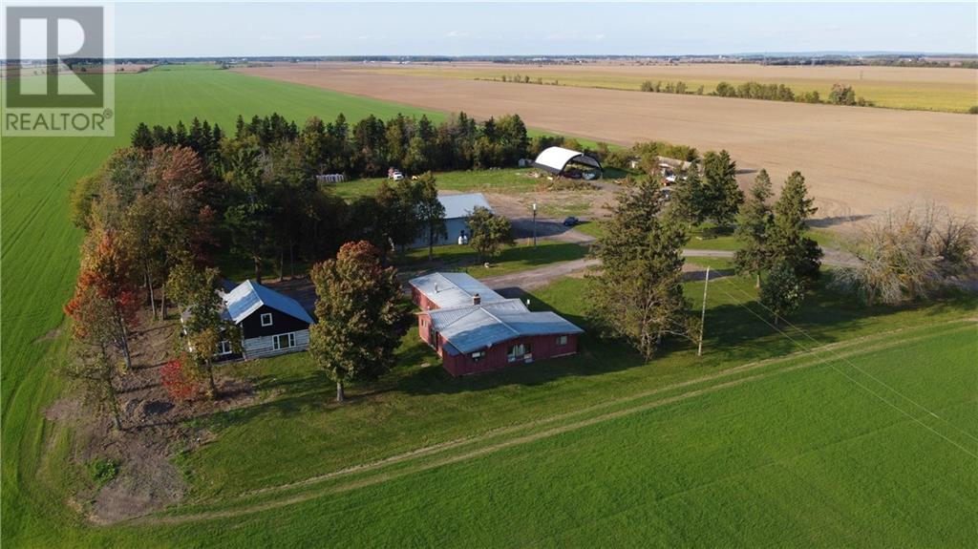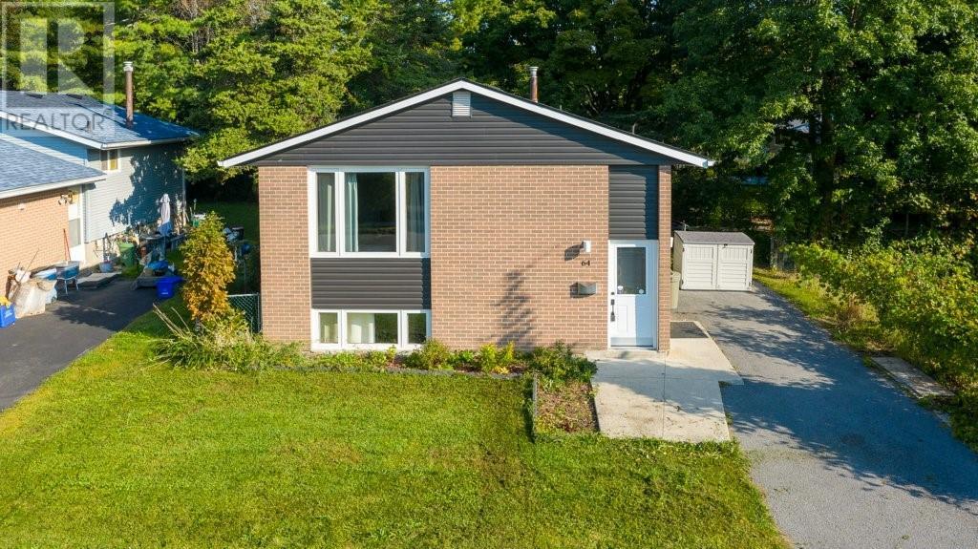1183 Chemong Road
Peterborough (Northcrest), Ontario
Prime location! Residential property with potential commercial use, previously loved as Farthing Fine Art & Frame Gallery. Ample parking located directly off the Chemong/Milroy intersection, offering easy access, excellent exposure and beautiful curb appeal. Large bungalow situated on a stunning 75'x233' lot with an exceptionally private backyard. 3+1 bedrooms, 2 full bathrooms, spacious living with gleaming hardwood floors, full basement offering great potential with walkup to attached garage. Beautiful backyard, pass through the private cedar trees to additional backyard space with storage shed. Excellent opportunity to run your business from home at the busy Chemong/Milroy lights, surrounded by expanding new developments (id:49269)
Ball Real Estate Inc.
0 Ground Hog River Rd
Sudbury Remote Area, Ontario
This property has a 1728 square foot semi detached home with a 72 foot long screened in veranda and an amazing 30 x 32 detached garage. The semi was buiit in 2008 and each side of the semi detached home is 864 square feet and each semi has 3 bedrooms and a full bathroom (one semi has a 3 piece bath). The property also features a 20 x 24 workshop and a 20 x 24 two bedrooms guest cottage. The property is surrounded with crown land and several lakes and a river and is located 1 hour of Timmins. (id:49269)
Exp Realty
30 Cameron Street W
Brock (Cannington), Ontario
Coin laundry business and building For Sale. All machines in good condition, Very easy to manage; currently opened, closed by upper floor tenant - would like to continue. Security cameras and change machine. Building offers full basement that has been spray foamed and 1 bedroom apartment which has been renovated and remodeled. Gross annual income of +/-$43,000 (id:49269)
RE/MAX All-Stars Realty Inc.
865 Markwick Crescent
Ottawa, Ontario
Truly a Rare Find! This Turnkey 2+1 Bedroom Has It All. Main Floor Layout Includes an Eating Area Next To The Kitchen Offering Stainless Steel Appliances. The Dinning Room Transitions Seamlessly Into A Charming Living Room Featuring A Nat Gas Fireplace. The Oversized Solarium Perfectly Positioned Next To The Living Room Leads To The Backyard Oasis. Primary Bedroom Is Generously Sized With A Luxurious Ensuite Bathroom. A 2nd Bedroom, Full Bathroom And Laundry Room Completes The Main Level. The Amazing Basement Features A Lovely Rec Room With Fireplace Next To The Games Area Including A Pool Table & Wet Bar. A Large Bedroom With Walk-in Closet, Large Spa Like Bathroom. Great Shop Area And Lots Of Storage Space. The Backyard Is Just Amazing Featuring A Mermaid 14 x 28 Salt Water Heated Pool Including All Equipment And Accessories. This Pet Free And Smoke Free Home Is Located In A Very Desired Neighborhood Close To Schools, Shopping, Parks & OC Transportation. Extra Chattels List Available (id:49269)
Royal LePage Performance Realty
2140 Winston Park Drive Unit# 202
Oakville, Ontario
2,729 SF pf second floor office space, in well-configured and maintained building located in the prestigious Winston Churchill Business Park. Offers 8 private offices, 1 boardroom, and 2 kitchenettes. Convenient QEW access as well as close proximity to public transit. Many shops, restaurants, and other amenities nearby. Available immediately. (id:49269)
Colliers Macaulay Nicolls Inc.
50 Argyle Avenue
Delhi, Ontario
Located in Delhi, just off the main strip, this versatile commercial property offers a prime leasing opportunity. Formerly used as a vegetable processing, freezing, and packaging facility, it spans 22,000 sq. ft., with 8,000 sq. ft. dedicated to office space. The property is set on 1.4 acres, featuring a fenced and gated yard, ensuring security and additional operational space. Equipped with robust 3-phase power, it's suitable for businesses requiring significant electrical capacity, such as food processing, construction workshops, or research and development centers. The facility includes one grade-level door and two truck-level bay doors for convenient access, simplifying logistics. Some equipment from its previous operations remains on-site and is available for use, adding value for similar business ventures. With its notable frontage in Delhi, this property is an ideal location for businesses seeking visibility and accessibility in a thriving area. (id:49269)
RE/MAX Twin City Realty Inc.
681 Conc 14 Townsend Road
Simcoe, Ontario
For sale in Norfolk: a former family-owned greenhouse business specializing in hydroponic cluster tomatoes since 1994 spanning 3.89 acres. This versatile property features 82,228 sq. ft. of poly-covered greenhouses, a large 180 foot x 50 foot pond, a 2600 sq. ft. packing area, and a 1620 sq. ft. boiler room. Accommodations include a 1.5-storey residence with 5 bedrooms and a detached garage. The operation is equipped with a 200 HP natural gas-fired TK boiler with a Weishaupt burner, condenser, flue gas recovery system, and a free flow aeration cloth filter water system. Enhancing its agricultural potential, the property also has two separate irrigation units, each with its own 5hp pump, perfect for diverse farming or horticultural activities. (id:49269)
RE/MAX Twin City Realty Inc.
681 Conc 14 Townsend Road
Simcoe, Ontario
For sale in Norfolk: a former family-owned greenhouse business specializing in hydroponic cluster tomatoes since 1994 spanning 3.89 acres. This versatile property features 82,228 sq. ft. of poly-covered greenhouses, a large 180 foot x 50 foot pond, a 2600 sq. ft. packing area, and a 1620 sq. ft. boiler room. Accommodations include a 1.5-storey residence with 5 bedrooms and a detached garage. The operation is equipped with a 200 HP natural gas-fired TK boiler with a Weishaupt burner, condenser, flue gas recovery system, and a free flow aeration cloth filter water system. Enhancing its agricultural potential, the property also has two separate irrigation units, each with its own 5hp pump, perfect for diverse farming or horticultural activities. (id:49269)
RE/MAX Twin City Realty Inc.
40 Freedom Crescent
Hamilton, Ontario
EXECUTIVE RENTAL!!! 3 bedroom 2.5 bath townhome located in the desirable neighborhood Mount Hope! Open concept main floor offers spacious great room, dining room and kitchen with breakfast island and stainless steel appliances. Second floor features the primary bedroom with walk-in closet and 4-pc ensuite, along with two additional bedrooms and a 5-pc main bath. Excellent location close to Hamilton airport! (id:49269)
Minrate Realty Inc.
1354 Tiny Beaches Road N
Tiny Twp, Ontario
WATERFRONT- Lovely 3 bedroom, 2 bath furnished rental available December 1st, 2024 to November 30th, 2025. Gorgeous water views from the primary bedroom and the floor to ceiling windows in the open concept living space. Walk out to a large waterside deck. Natural gas forced air furnace and a natural gas fireplace for those cooler nights. Close to amenities and only 20 minutes to Town of Penetanguishene and Midland. 90 minutes to the GTA (id:49269)
Century 21 Millennium Inc.
31 Peachtree Lane
Chatham, Ontario
Discover this pristine, turnkey raised ranch with bonus room, located in a sought-after Prestancia neighborhood on Chatham's north side. Meticulously maintained with pride of ownership evident throughout, this home is move-in ready and immaculate! Offering 3+1 bedrooms, 3 full bathrooms, including a spacious primary suite above the heated double car garage with a walk-in closet and a 3pc ensuite, The open-concept main floor boasts a spacious kitchen, dining, and living area—perfect for both everyday living and entertaining. 2 additional bedrooms and a 4pc bath complete this level. The fully finished lower level offers incredible versatility with a 2nd kitchen, wet bar, gas fireplace, home theater, and an extra bedroom. With its own entrance to the backyard, this space is ideal for guests, extended family, or entertaining. Step outside to a fully fenced yard featuring a gazebo with a hot tub, a covered porch with privacy shades, and ample room for relaxation. Call today!! (id:49269)
Royal LePage Peifer Realty Brokerage
G20a - 339 Wellington Road
London, Ontario
Located on the west side just north of Base Line Road in proximity to Victoria Hospital. Mainly medical/dental with some commercial office Tenants. This is unit G20A on the second level consisting of 2,045 square feet with a gross monthly rent of $3,493.54 plus hydro. Various suite sizes available offering plenty of natural ight. Unit G40-2,290 square feet, Unit 130-573 square feet, Unit 115-933 square feet and Unit 210-1,910 square feet. Parking for 133 cars including 49 in the underground parking garage. Tenants have free use of common area boardroom and new intercom system is perfect for after hours use. Pharmasave Pharmacy on main level. Landlord will offer generous leaseholds for a five year lease. Contact listing agent to arrange a viewing. (id:49269)
RE/MAX Centre City Realty Inc.
4 Eastgrove Cres
Terrace Bay, Ontario
Bi-level with main floor Laundry and a workshop! This 3 bedroom, 2 bath home features a workshop area attached to the garage. If you have always wanted you own space to tinker all four seasons, this home is for you. The kitchen is bright and spacious, open floor plan to the living room. 3 bedrooms on the main level with laundry in one of the bedrooms. Large rec room with 2 pce bath on lower level. Lots of storage space on both levels. Water filter system. Patio doors onto deck from dining room. H0me is move in ready and quick closing is possible, all on a quiet street in Terrace Bay. (id:49269)
RE/MAX Generations Realty
230 Currie Street
Southwest Middlesex (Glencoe), Ontario
Welcome home to this country gem! This delightful property has a great location. Within walking distance to all amenities Glencoe has to offer the community. Featuring 3 spacious bedrooms and 2 beautifully updated bathrooms. The living room features engineered hardwood floors and a cozy fireplace making it a charming space for families to spend quality time together. Step outside to a stunning overhang patio space in a fully fenced yard, great for children or pets to play! The property features a 2-story garage for all your storage needs with added man cave! The property also has a finished attic bonus room. Additional features in this home include hot water on demand system, updated electrical and plumbing. This home has had many updates between 2021-2024 to ensure worry free living. Updates include; Stamped concrete driveway/patio, siding on home fascia, soffit and trough. Air conditioner was replaced this summer. Both bathrooms are updated. Garage updates; New hydro panel, offers heat/air conditioning, metal roof, soffit, fascia and trough all has been done. Roof on home and kitchen were done Spring 2021. The crawlspace has been renovated with new sump pump and poly. Plus much more! This home won't last long! Call for your private booking today. (id:49269)
Synergy Realty Ltd.
825141 Grey Road 40
Grey Highlands, Ontario
Looking for an off the grid recreational property with potential? Look no further then this easily accessible and well located property in Grey Highlands. The area is home to dozens of trails & Managed Areas and offers great four season activities. 20 minutes to Thornbury 15 minutes to Markdale or 25 minutes to the Village at Blue Mountain. (id:49269)
Royal LePage Locations North (Collingwood)
5000 Wyandotte Unit# 208
Windsor, Ontario
Discover the allure of Glengarda Gardenview, located in prestigious Old Riverside. This inviting residence boasts two spacious bedrooms, a well-appointed four-piece bathroom and an open-concept layout a true gem in the market. Convenience is paramount with in-suite laundry and ample storage options. Embrace a worry-free lifestyle with a remarkably low condo fee. Situated mere steps from the scenic Riverfront, Coventry Gardens, the captivating Peace Fountain, as well as a plethora of parks, dining establishments and retail destinations, every day promises adventure and tranquility in equal measure. Furnace and air conditioner was replaced in August of 2020 (id:49269)
Royal LePage Binder Real Estate
1 - 144 King Street W
Hamilton (Stoney Creek), Ontario
AMAZING COMMERCIAL SPACE IN GREAT AREA, APPROX 1100 SQ.FT., END UNIT FOR MORE PRIVACY, ALL BRICK, LOOKS LIKE NEW, IN PRIME STONEY CREEK, 2 PC WASHROOM, LARGE KITCHENETTE, 1 PARKING SPACE, CLOSE TO ALL AMENITIES HIGHWAYS AND TRANSIT, PERFECT FOR CONTRACTORS, ACCOUNTANT, INSURANCE AGENCY, FINANCIAL INSTITUTION, REAL ESTATE OFFICE, LAWYERS OFFICE, POSSIBLE RETAIL, ETC., TENANT RESPONSIBLE FOR INSURANCE, HYDRO, WATER AND GAS, $2500 SECURITY DEPOSIT REQUIRED, EXTRA CLEAN, WONT LAST, ALSO HAS LARGE OPEN BASEMENT APPROX 1000 SQ.FT., PLEASE INQUIRE **** EXTRAS **** KITCHENEETE, 2 PC WASHROOM, BRICK END UNIT, FRONT AND REAR ENTRANCE, GAS FURNACE AND A/C (id:49269)
Sutton Group-Admiral Realty Inc.
153 Lombard Street
Smiths Falls, Ontario
This property has plenty to offer, and certainly won't go unnoticed as it is located on one of the busiest streets in town, and neighbours the towns shopping district with stores like Walmart, Canadian Tire, LCBO, several chain restaurants, shops, and car lots. Opportunity not only lies with the frontage of this property, but it also backs onto the Cataraqui Trail as well, along with a booming residential development just beyond the trail. The flat site conveniently has two entrances off of Lombard St. Environmental Site Assessment reports on file. This property is a very rare vacant lot in this part of town, and ready for development. Call today!! (id:49269)
RE/MAX Affiliates Realty Ltd.
595474 4th Line
The Blue Mountains, Ontario
Welcome to Pearson's Pastures, a 99-acre estate surrounded by managed forests & open fields just 10 mins from Collingwood & 5 mins from Osler Bluff Ski Club. Striking exterior contrasts with natural landscape, while floor-to-ceiling windows flood home with light & offer breathtaking views. Designed by an expert in energy-efficient living, this sanctuary blends sustainability with elegance. Italian-imported micro-cement floors & Shou Sugi Ban wood accents throughout. The 11,000+ sq. ft. main residence is divided into three wings. In the east wing, culinary excellence awaits with dual kitchens—one for entertaining & the chef’s prep kitchen. A lofted indoor garden above eating area with two banquettes creates an exotic, tropical ambiance. Dining room for wine collectors. Central wing living space, “The Cube,” offers 360-degree views, with a cozy fireplace & a reading bench for quiet moments. The west wing, private quarters offer serene retreats. Three king-sized bedrooms, each with Juliet balconies & ensuite baths, provide personal havens. The primary suite, with a 270-degree view, features a luxurious ensuite with a soaking tub, walk-in shower, & custom-designed furniture. The lower level offers a world of entertainment & relaxation, featuring a games room, home theatre, office & a private gym. For guests, 4 additional bedrooms, each with their own ensuite, provides ample space & privacy, making it ideal for extended stays. Outside, the luxuriously designed outdoor space invites you to indulge in the sun-soaked, pool & hot tub. Adjacent courtyard, perfect for hosting gatherings, features a high-end outdoor kitchen, creating the ultimate setting for al fresco dining & entertaining under the stars. 1 km of private trails, & 2 ponds enhance the outdoor experience. Additional residence, creates the perfect place for the estates property manager to live. Every detail of this estate offers unparalleled sustainability, luxury & a deep connection to nature. (id:49269)
Sotheby's International Realty Canada
21895 Concession 3 Road
Bainsville, Ontario
Two Homes - 5 Acres - Large Insulated Shop with office - Coverall -5 acres! Looking for a homestead for multigenerational use? This property is a must see - Located a short drive from 401 and Quebec border, it is ideally situated for commuters. The log home shows like new with the following updates- hvac 2024 / New siding 2024/ septic 2018 (+/-) propane furnace 2024 / Roof and garage insulated 2024 / electrical upgrades 2023/24 / oro softener 2024 / basement poly 2023 and spray foamed 2024 / Windows and doors 2024 including addition windows / The only window that was not replaced in 2024 was the picture window in dining area / Addition 2010 (+/-) Well 2018/ kitchen 2018 with high ceilings and ample corian counter tops the home is currently a 3 bedroom with the possibility of a 4th bedroom. Click Multimedia Button to view additional Pictures- Make an appointment to view this rare find today! (id:49269)
RE/MAX Affiliates Marquis Ltd.
64 Woodstone Crescent
Kingston, Ontario
Turnkey investment or family home! This detached bungalow in a quiet city subdivision is currently operating as a fully tenanted rental rented by individual room, with excellent cash flow (details available) and tenants who keep the home in excellent condition. Recent renovations include two 4-pc upstairs bathrooms, including one ensuite (2021) Hot Water on Demand (2021) newer shingles (2020) as well as siding, eavestroughs, and downspouts (2022.) This house comes FULLY FURNISHED and with all appliances included, an investor's dream. Perfect addition to any portfolio for anyone looking for passive income! Immediate possession is available for buyer assuming all tenants. 48 hr irrevocable on all offers. (id:49269)
Sutton Essential Realty
19 Sims
Webbwood, Ontario
Welcome to 19 Sims Street in Webbwood! Nestled on an expansive, private, tree-lined lot, this charming 3+ bedroom home offers an abundance of space and potential. Originally designed as a bungalow, the home now boasts a versatile second-floor loft, offering endless possibilities and views of the backyard. With large rooms and an extra large double attached garage this home is perfect for the growing family. 5 minutes to the Spanish river and just off highway 17 makes this area very favorable anyone looking to get away from the hustle and bustle of city living. Bring your ideas and elbow grease, and make this your private getaway! (id:49269)
Royal LePage Realty Team Brokerage
371 Brooklin Road
Haldimand, Ontario
Same caring owner since new! Surrounded by farm fields and minutes to Lake Erie this one floor home offers open concept living / dining plus main floor family room and lower level games room! This is a fantastic opportunity for the hobbyist with a detached 2 storey, 3 car garage/workshop that includes main floor sunroom and second floor wood working shop. Other features include “Generac” back up generator, billiard table, ping pong table and shuffleboard table, U-shaped paved and concrete driveway. (id:49269)
Royal LePage State Realty
8268 Canyon Road
Milton (Campbellville), Ontario
A long tree lined country lane leads to a property that only comes along once in a lifetime. Historic & elegant 1860s stone farmhouse w. addition designed by renowned local architect Napier Simpson Jr. This 25 acre property features stunning countryside views over the Nassagaweya Canyon all year long and was originally settled in 1824. Custom country kitchen w. granite counters, stainless appliances. Pot lights and a cozy fireplace. Breakfast area w. large windows & stunning vistas. Large principal living & dining rooms w. 9-foot ceilings. Office w. woodstove. Main floor powder room. Stone walls in mudroom and on front & back covered porches showcase the fabulous character of this home. The upstairs features 5 bedrooms & 2 baths. Primary suite area has ensuite bath w. claw foot tub, closet/dressing room & wood burning fireplace. 4 other spacious bedrooms plus upper-level laundry complete this charming living space. Spectacular circa 1894 restored & upgraded bank barn w. rare cut stone foundation. Updated electrical and panel, year-round water, 4 extra-large box stalls plus room for more and rare high ceilings. Hay loft/upper level in perfect condition w. new steel roof. 3 outdoor year-round paddocks w. 2 run-in sheds, 2 fenced pastures, plus hay fields. This country oasis has been impeccably upgraded & maintained. Top rated for high efficiency energy, maintenance free, geothermal heating & amp, cooling, R50 in attic, 20KW Generac generator. Night scaping. Security system, UV & R/O water treatment. Professionally landscaped yard, inground concrete pool, gardens, paddocks, hay fields & lands on the edge of the escarpment, breathtaking views of the canyon & the gently rolling hills. Very private & secluded, yet 30 minutes to the airport. Nature abounds on this property w. escarpment rock face, bluebird trail, escarpment views. Surrounded by conservation land & close to local trails, shopping, & 401 commuting. Welcome to Butternut Hill! (id:49269)
Royal LePage Signature Realty




