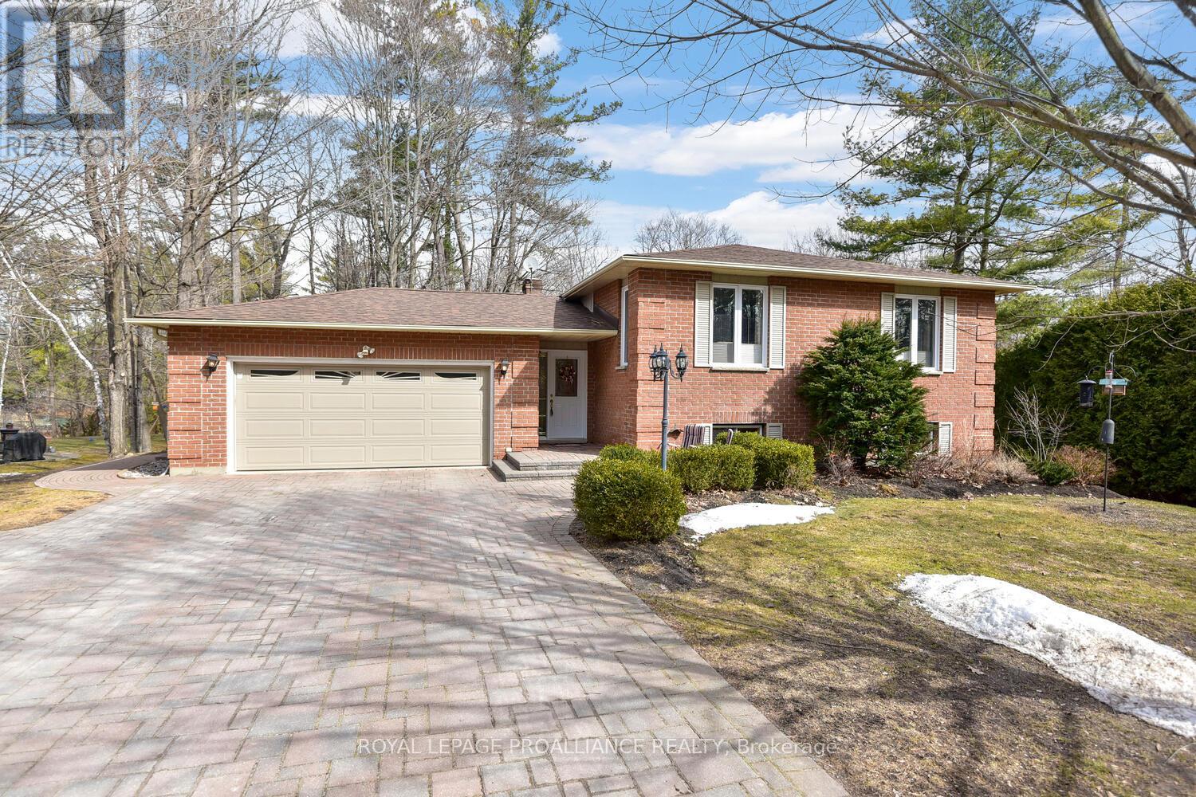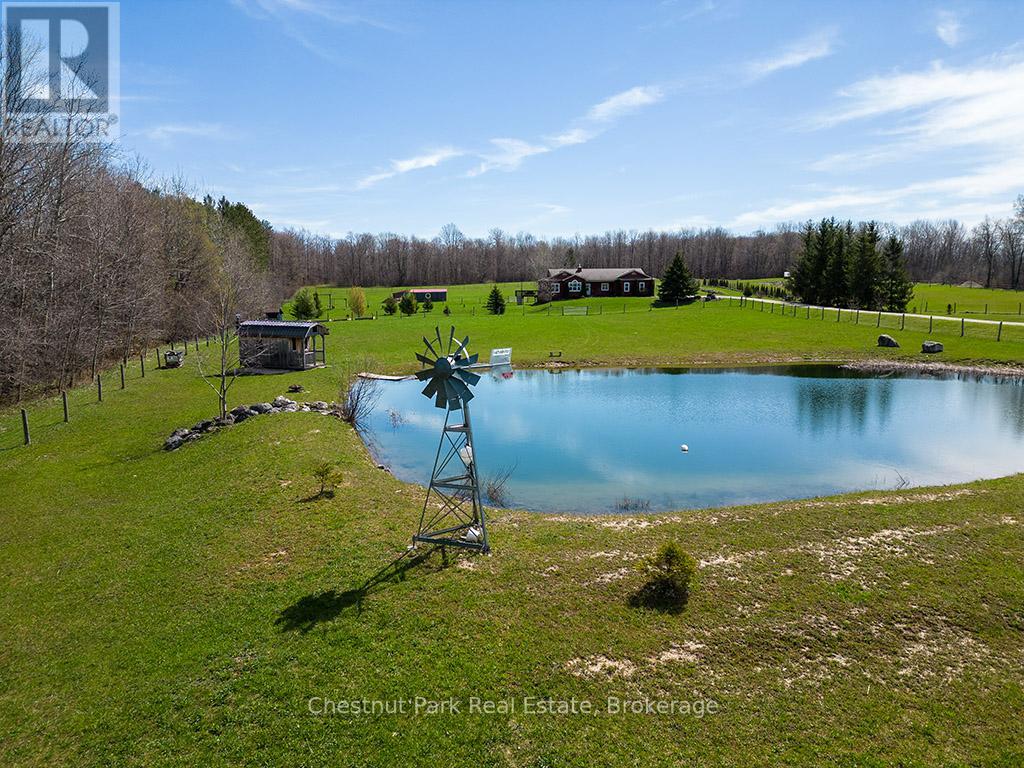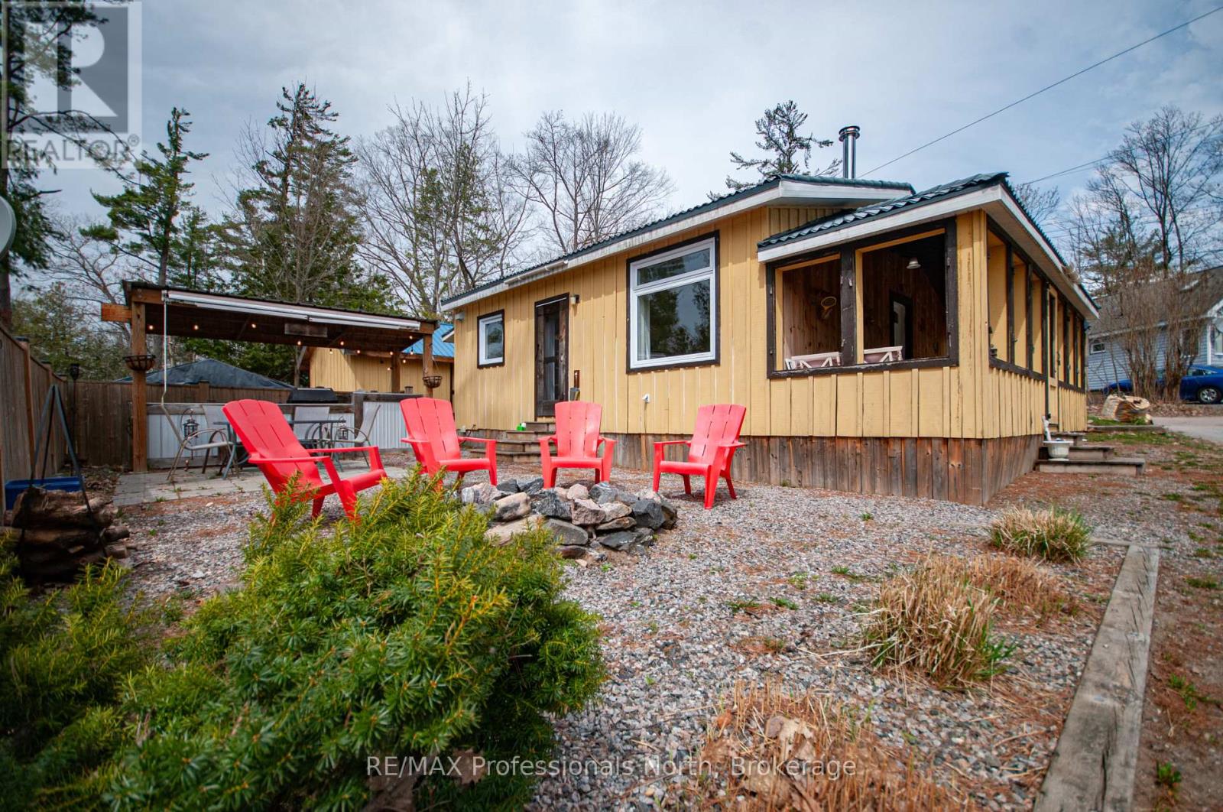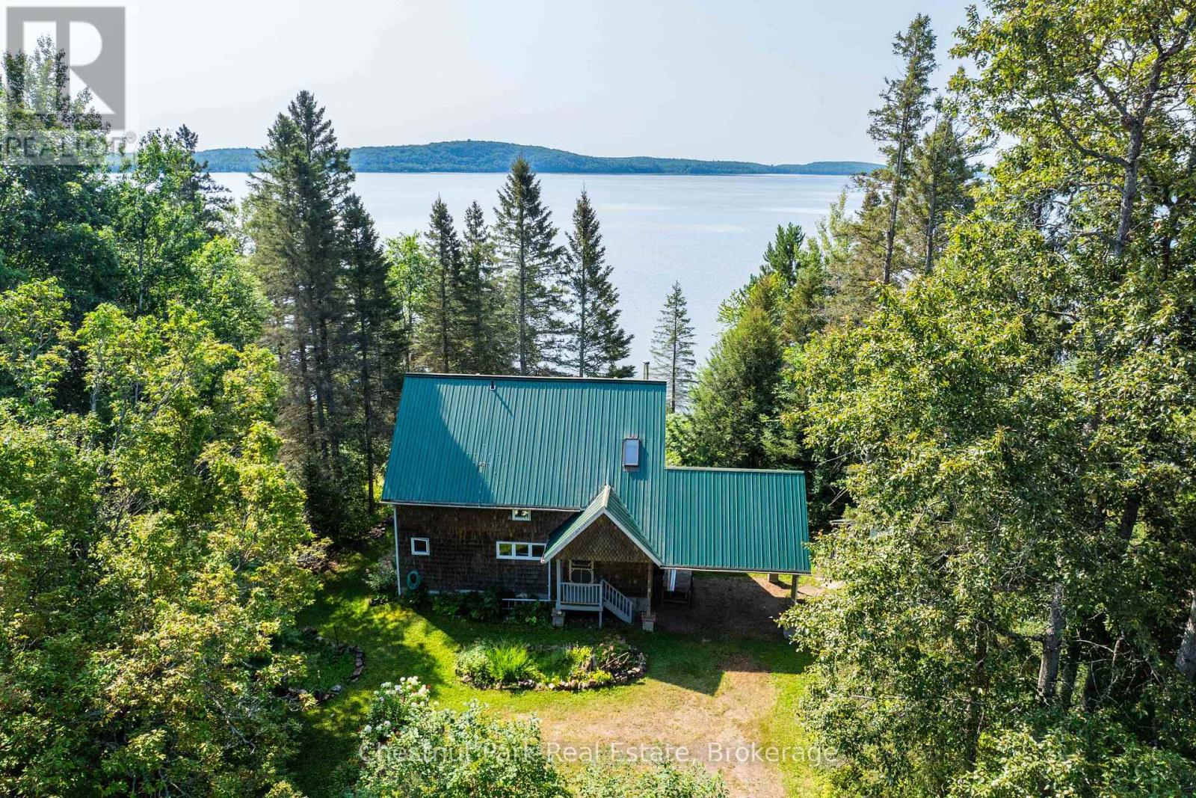213 Colonel Douglas Crescent
Brockville, Ontario
This charming 2 storey is situated on a quiet crescent, providing a safe & serene environment for you & your family. A location w/easy access to schools & an array of amenities. The single-car garage offers convenience & additional storage space. Step inside to discover a thoughtfully designed home offering practical living space. The heart of any home is about space, a kitchen w/eating area making meal preparation a breeze. The open layout includes a dedicated dining area combined w/a relaxing cozy family room, where natural light pours in, creating a warm & welcoming atmosphere for quality time with family. Venture upstairs to find 3 generously sized bedrooms, each offering ample space for rest & relaxation. The absence of carpeting throughout the home makes maintenance easy & provides a clean & modern feel. The lower level of the house is a fantastic bonus, featuring a spacious recroom that can serve multiple purposes whether its a playroom for the kids, a home theater, or a workout space. or perhaps an additional home office. A convenient 3-piece bathroom on this level adds to the home's functionality. Additionally, a large laundry & sorting area ensures that household chores are manageable & efficient. The fenced-in rear yard is a true gem, providing a safe, private space for children & pets to play. Its an ideal setting for outdoor barbecues, gardening, or simply enjoying the tranquility of your own backyard. This home is not just a dwelling; its a lifestyle, close to parks, shopping districts, & recreational areas, you'll have everything you need just a stones throw away. The "North End", known for its family-oriented community, makes it one of Brockville's best & most affordable locations. (id:49269)
RE/MAX Hometown Realty Inc
403 Yole Crescent
Elizabethtown-Kitley, Ontario
Fernbank, a hidden gem, is a small hamlet with beautiful forests 3 k's west of Brockville between County Road 2 and the shores of the St Lawrence River. Approximately 60 homes, some seasonal some year round, are situated on 7 streets that comprise Fernbank. All residents enjoy peaceful living, walking and playing in what is best described as "like living in a National Park". This three Bedroom, two Bathroom brick home with attached insulated and gas heated double garage is one of 5 homes on Yole Crescent. Beautifully maintained with an impressive double wide interlock drive and interlock walkway to the front door, back deck and perennial gardens. Additional interlock parking is along the north side of the home. Enter the large front foyer with steps up to the living and bedroom areas and steps down to the spacious on grade family room with large windows, gas fireplace and sliding door to the backyard. The recently renovated lower level bathroom with spacious fully tiled walk in shower and heated tile floor is conveniently located near the 4th bedroom or hobby room. The open plan main level features crown molding, gleaming hardwood floors and newer custom built "Correll" kitchen with rich cherry cabinets, large island with bar fridge, built in glass cabinet with accent lighting, pull out drawers and built in wine rack. The updated main level 4 piece bath has heated tile flooring and a jet tub/shower with tiled walls. The windows and doors on the man level have been updated and there are new windows in the lower level family room providing wonderful vistas of the surrounding woodlands, great for bird watching enthusiasts. The "Generac", which automatically provides hydro to the entire home during power outages, provides peace of mind. Experience the quaint locality of Fernbank where kayakers and canoeists can enjoy launching at 2 access points across from Stovin Island. The Seller can accommodate a Mid July closing. Book your showing soon. (id:49269)
Royal LePage Proalliance Realty
3430 South Service Road Unit# 103
Burlington, Ontario
Building Signage Available. Recent common area upgrades include lobbies, elevators, and accessible washrooms. Parking ratio of 4:1,000 SF with reserved spaces available. COGECO fibre optic internet in place. Landlord offers in-house construction for quick turnaround on tenant improvements. Utilities included in TMI. (id:49269)
Royal LePage Burloak Real Estate Services
60 Rice Avenue Unit# 8
Hamilton, Ontario
Imagine the perfect downsizer's dream in this charming one-floor bunaglow town-home! Boasting a double-car garage and room for four cars, plus convenien access to vistor parking. This property is designed for easy living. Backyard garden creates a warm welcome. Inside, the open-concept kitchen, dining and living areas offer seamless flow, with appliances, added counter space under a skylight. Enjoy direct access to the backyard oasis through a newer sliding door walkout and windows. The main floor hosts a bright primary suite with double closets and a 4-piece ensuite, along with an additional bedroom in the basement and a 3-piece bath. Convenience is key with main floor laundry and a partially finished basement which includes a workshop and cabinets. Recent updates include a 5 year old roor, while the Condo Corp covers grass cutting and all snow removal, including the driveway and porch-perfect for a low maintenance lifestyle. Steps to school, healthcare, parks and minutes to grocery store and Westcliffe Mall. Includes five appliances; fridge, stove, washer, dryer and dishwasher. (id:49269)
Realty Network
7404 Wellington Road 11
Drayton, Ontario
Escape to your private sanctuary on 6.2 acres of picturesque, forested land, perfect for those seeking a blend of luxury and nature. This stunning property offers 4 spacious bedrooms and 3 full bathrooms, providing comfort and elegance for the entire family. The luxurious primary suite includes a walk-out deck straight to a hot tub, walk in closet, and a spa-like ensuite bathroom, offering the ultimate relaxation experience. The heart of the home is the fully custom kitchen, designed with high-end finishes, modern appliances, and plenty of space for entertaining. Large windows flood the open-concept living and dining area with natural light, giving you stunning views of the natural surroundings. The walk-out basement offers endless possibilities. Enjoy cozy evenings by the fireplace in the beautiful living room, host friends in the billiards room, or stay active in your personal gym. Two additional bedrooms, Two bonus rooms and ample storage make this lower level a true extension of the home. Step outside to explore the beautifully forested property featuring trails ideal for walking or hiking. Relax by the peaceful natural pond or enjoy the two expansive decks, perfect for outdoor dining and gatherings. This property is a true haven for nature lovers, offering serene privacy without sacrificing modern conveniences. With a property like this, your dream lifestyle awaits! (id:49269)
Revel Realty Inc.
25 Lydia Street
Kitchener, Ontario
Welcome to this beautiful Century Home in Kitchener’s desirable East Ward, quiet and full of mature trees, with close proximity to shopping, transit, LRT, the Centre in the Square, Kitchener Memorial Auditorium and DTK, with its active event calendar, and a growing selection of amazing restaurants. Enjoy morning coffee/evening wine on the picture-perfect porch overlooking the perennial gardens. 2,157sqft of lovingly cared for and thoroughly updated and upgraded home, combining the best of this neighbourhood’s character with all the comforts of a modern home! You will enjoy the open main floor plan with a brand-new laundry room/pantry area/mud room, and fully renovated full bathroom. The completely updated kitchen showcases ceiling height cabinets and abundance of counterspace, and open to the separate dining room, perfect for entertaining and/or family meals. Right outside the double French doors in the dining room, you’ll find a beautiful deck for barbequing, leading to the beautifully landscaped huge backyard, including a hot tub, campfire area and gazebo! Snuggle around the new fireplace with a custom surround in the living room. The 2nd and 3rd levels provide 4 large bedrooms, or 2 bedrooms and 2 offices as they are currently configured. The basement is partially finished with a bedroom/office and 2 large storage/work areas. Potential plus, as plans are available to create a fully separate lower unit, accessible from the side entrance. This beautifully upgraded home is perfect for the buyer looking to enjoy a combination of historic charm and modern living! (id:49269)
RE/MAX Twin City Realty Inc.
596481 Concession 10
Chatsworth, Ontario
Tucked away in one of Grey County's most peaceful settings, this 7.5-acre property offers room to breathe, grow, and enjoy the outdoors. Set at the end of a maple-lined drive, this 5-bed, 3-bath bungalow offers~2,800 sq. ft. of finished living space, thoughtfully designed to frame the surrounding natural beauty. Enjoy morning coffee on the back deck and sunset views over the scenic -acre pond. The covered front porch opens to a cozy living room with propane fireplace, flowing into an open-concept layout with 9 ft ceilings on both levels, maple hardwood floors, and in-floor heating under the basements laminate and tiled bathroom floors. The custom kitchen/ dining area feature white cabinetry, black stainless steel appliances, a deep black sink, island, and pantry opening onto a large back deck with peaceful pastoral views. The main floor primary suite includes a walk-in closet and spa-like ensuite with clawfoot tub and separate shower, plus deck access with an inviting hot tub. Two more bedrooms with closets are located near the laundry room and mudroom. The finished lower level offers a large recreation room, 2 additional bedrooms, a den, and spa-like bathroom, ideal for guests, work, or potential in-law use. Outside, enjoy a scenic ~1/2 acre pond, ideal for sunset watching, paddle boating, or a summer swim plus, a windmill, two fenced fields, 3-stall barn with run-in shelter, henhouse, seven raised garden beds, and a variety of fruit trees and perennials. Children will love the custom swing set, climbing wall, and sandbox. Additional features include: double garage with inside entry, updated central A/C, tankless water heater, Blue Maxx ICF foundation, drilled well, and built-in speaker/theatre system. Just 5 minutes from Connell Lake and Walters Falls, 18 minutes to the new Markdale hospital, and within 30 minutes of Owen Sound, Thornbury, Beaver Valley, Blue Mountain, and the shores of Georgian Bay, this gem is a rare blend of charm, function, and location! (id:49269)
Chestnut Park Real Estate
22 Bluffs View Boulevard
Ashfield-Colborne-Wawanosh (Colborne), Ontario
Welcome to Huron Haven Village! Discover the charm and convenience of this brand-new model home in our vibrant, year-round community, nestled just 10 minutes north of the picturesque town of Goderich. This thoughtfully designed WOODGROVE B FLOORPLAN with two bedroom, two bathroom home offers a modern, open-concept layout. Step inside to find a spacious living area with vaulted ceilings and an abundance of natural light pouring through large windows, creating a bright and inviting atmosphere. Cozy up by the fireplace or entertain guests with ease in this airy, open space. The heart of the home is the well-appointed kitchen, featuring a peninsula ideal for casual dining and meal prep. Just off the kitchen is a lovely dining area which opens up to the living area. With two comfortable bedrooms and two full bathrooms, this home provides both convenience and privacy. Enjoy the outdoors on the expansive deck, perfect for unwinding or hosting gatherings. As a resident of Huron Haven Village, you'll also have access to fantastic community amenities, including a newly installed pool and a new clubhouse. These facilities are great for socializing, staying active, and enjoying leisure time with family and friends. This move-in-ready home offers contemporary features and a welcoming community atmosphere, making it the perfect place to start your new chapter. Don't miss out on this exceptional opportunity to live in Huron Haven Village. Call today for more information. Fees for new owners are as follows: Land Lease $619/month, Taxes Approx. $207/month, Water $75/month. (id:49269)
Royal LePage Heartland Realty
549 Queen Street N
Arran-Elderslie, Ontario
BRAND NEW SEMI DETACHED PRICED AT $539,900 IN PAISLEY!! See this 2 story,1551 sq. ft. Candue home with attention to quality and finishings. You will love the benefit of easy and economical living with open concept on the main level featuring kitchen with quartz countertops, breakfast bar and appliances included, dining room with doors to a private deck, comfortable living room with electric fireplace and convenient powder room. Second level with spacious primary bedroom with luxurious ensuite and walk in closet, 2 additional bedrooms, main 4 pc. bath and laundry nook. Basement with a spacious finished family room, storage room and utility room. Enjoy a 10 x 12 deck, fenced backyard, attached garage, sodded lawn and concrete driveway. Impressive quality workmanship and finishes. This home ticks all the boxes!! 20 minute drive to Bruce Power and the beautiful shores of Lake Huron. Call for details!. (id:49269)
Wilfred Mcintee & Co Limited
2 - 1011 Portage Street
Muskoka Lakes (Medora), Ontario
Charming Bala Retreat , Prime Location with Waterfront Proximity & Airbnb Potential! Welcome to 1011 Portage Street, a rare opportunity to own a beautifully maintained property in the heart of Bala, Muskoka's beloved hub of summer charm and natural beauty. Whether you're looking for a successful turnkey Airbnb investment or a cozy year-round home, this versatile retreat offers the best of both worlds. Just steps from the sparkling waters of Lake Muskoka and Moon River, this property offers the ultimate Muskoka lifestyle. Imagine walking to the docks for sunset views, enjoying summer festivals, or take your kayak for a peaceful paddle all just minutes from your front door. This well-appointed home blends rustic charm with modern comfort, featuring bright, open-concept living spaces, an updated kitchen, and a welcoming outdoor space perfect for entertaining or relaxing after a day of adventure. With a solid booking history as a popular Airbnb, it's already a proven income generator or you can choose to make it your private getaway or permanent home in cottage country. Location is everything, and this one delivers you're just a short walk to Downtown Bala's restaurants, shops, the Kee to Bala concert venue, and of course, Don's Bakery, a local institution. From the iconic Bala Cranberry Festival to lakeside dining, everything you need for a vibrant Muskoka lifestyle is close at hand. Don't miss your chance to own a piece of Bala's magic whether you're investing, relocating, or dreaming of cottage life, 1011 Portage Street is ready to welcome you. (id:49269)
RE/MAX Professionals North
1 & 5 Barrie Street
Sundridge, Ontario
Check out this incredible offering! Placed on a stunning, larger private waterfront lot, over an acre within the town boundaries. This could be your dream home or cottage nestled on the tranquil shores of Lake Bernard in Sundridge. This exquisite 4-bedroom, 2-bathroom waterfront property built in 1996, offers the perfect blend of rustic charm and modern convenience. The exterior features stunning Ponderosa pine shingles, seamlessly blending in with the natural beauty of the meticulously maintained gardens and surroundings. Step inside to an open-concept main floor adorned with beautiful hickory floors, where natural light floods the spacious living and dining area. The updated kitchen boasts ample counter space and storage, ideal for entertaining or family gatherings. The main floor primary bedroom is a serene retreat, complete with a private entrance that opens directly to the tranquil lakeside. Imagine waking up to the gentle sound of water lapping at the shore and enjoying your morning coffee with a view of the beautiful gardens. The gardens include a variety of treats, strawberries, blackberries, currents, raspberries, blushing melrose apples, lilacs and more! The creek meanders onto the property, and has been known to be good for smelts.This property offers a perfect balance of privacy and convenience. Whether you're looking for a year-round residence or a seasonal escape, this waterfront property is a true gem. Don't miss the opportunity to own a piece of paradise. Schedule a viewing today and experience the magic of waterfront living! (id:49269)
Chestnut Park Real Estate
352 Berford Street
South Bruce Peninsula, Ontario
This beautiful solid brick century home offers timeless character and modern comfort, nestled in the vibrant core of Wiarton. Featuring 4 spacious bedrooms and 2 bathrooms, this home boasts high ceilings, large windows, and generously sized rooms filled with natural light.The inviting kitchen and dining area are perfect for family meals or entertaining guests. Step outside to enjoy meticulously landscaped grounds, a garden pond, and perennial flower beds; an ideal setting for unwinding and soaking in the refreshing Georgian Bay breeze. Conveniently located within walking distance to shops, restaurants, parks, and all the amenities Wiarton has to offer. (id:49269)
Exp Realty












