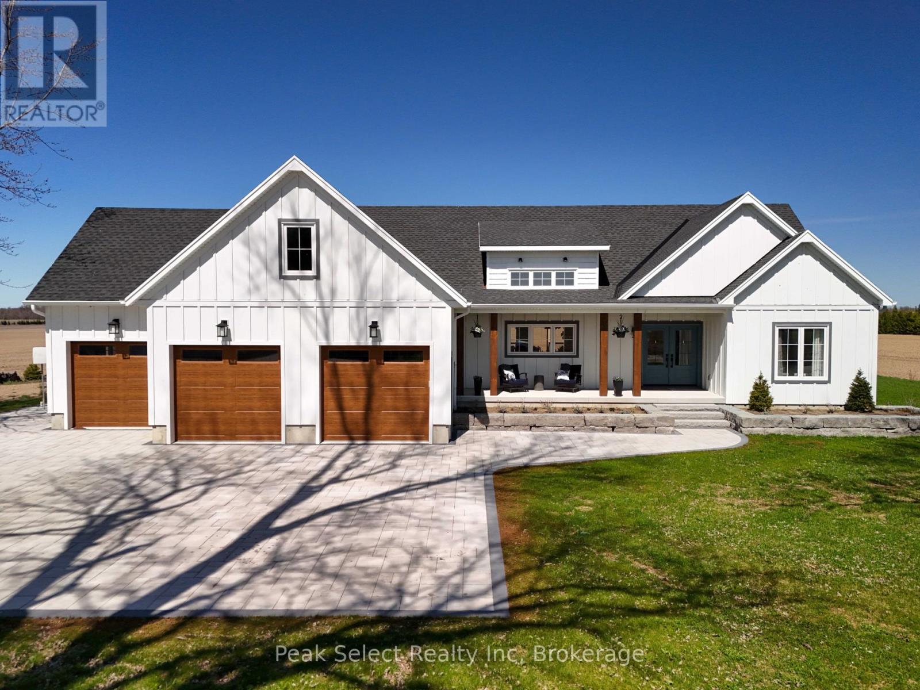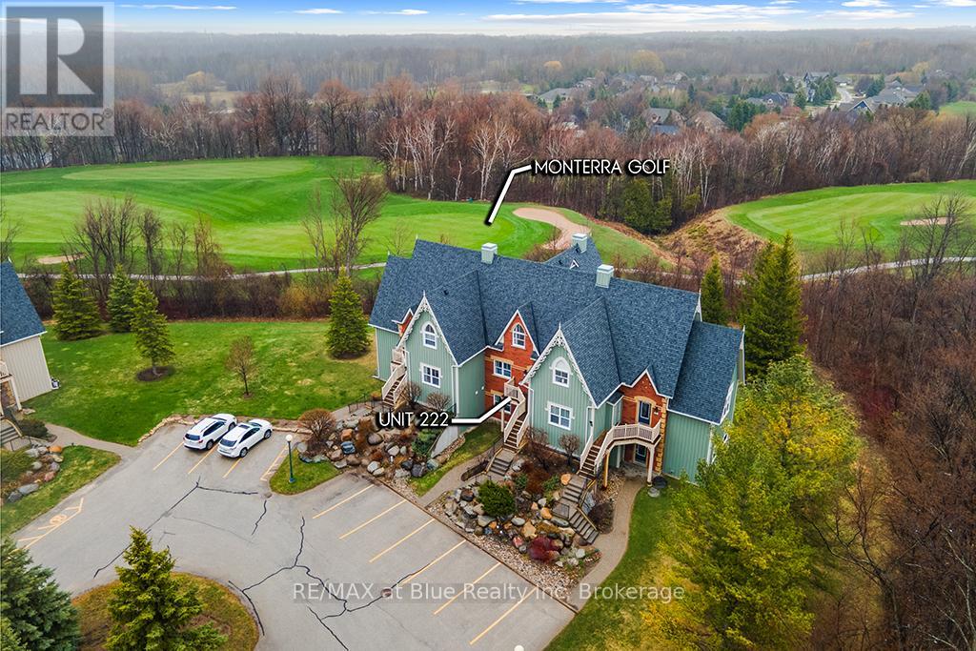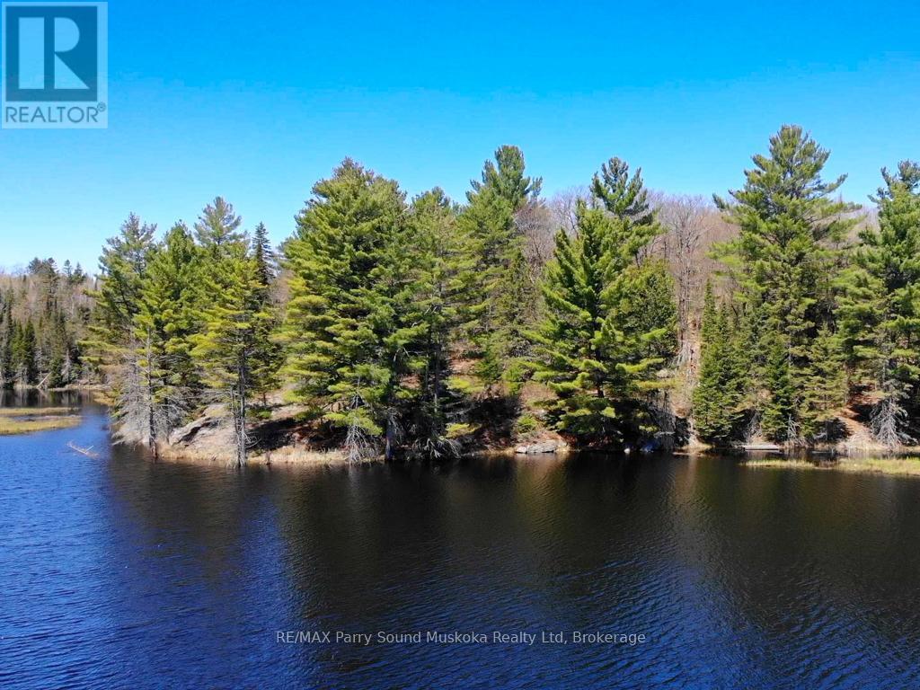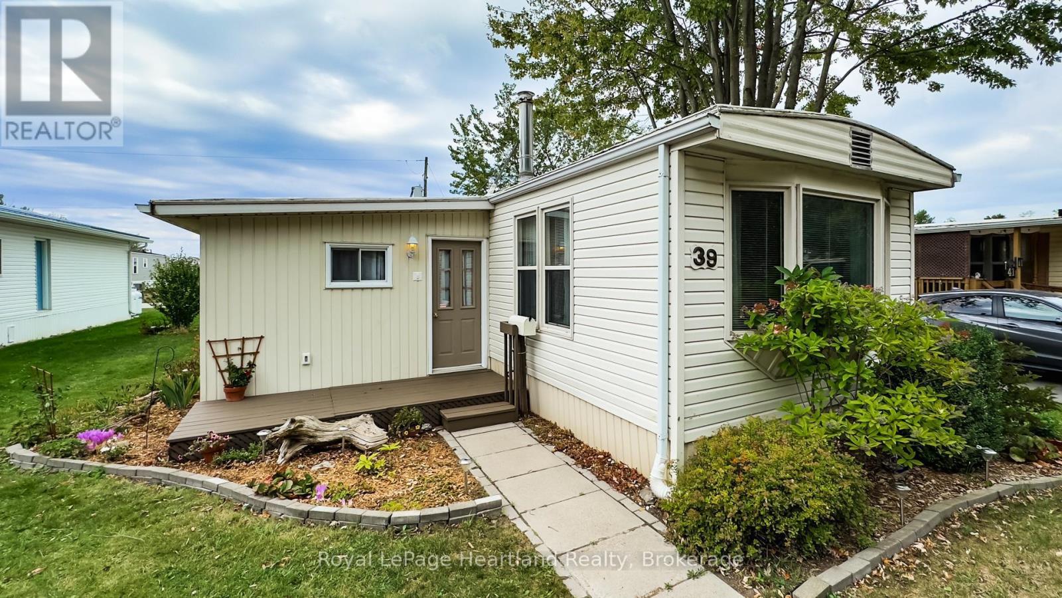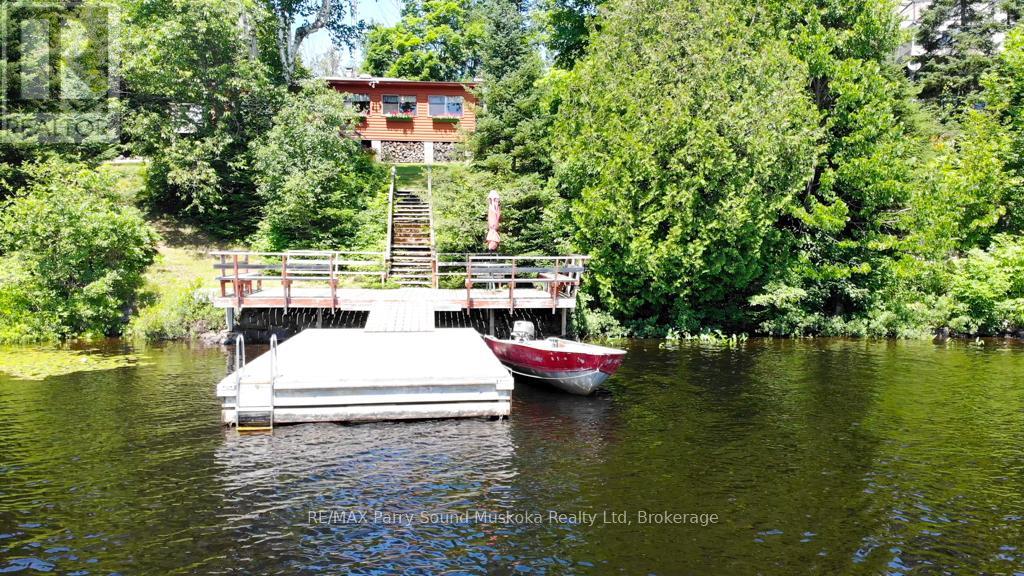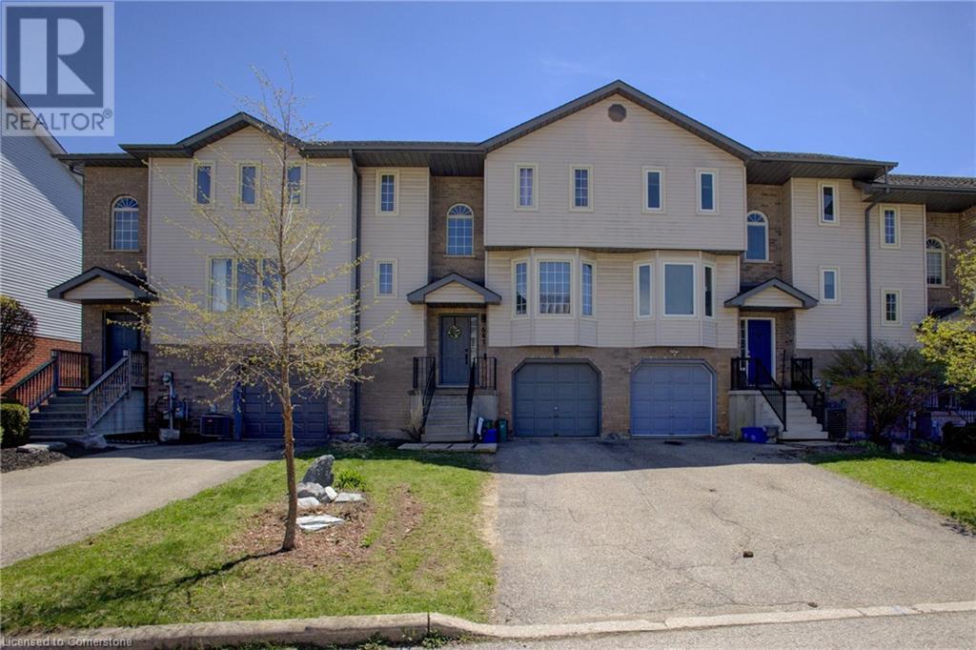4282 Line 39 Line
Perth East (Ellice), Ontario
Custom Built Home. Just 3km from Stratford. Drive up the stone paver driveway, to be greeted by a three-car attached garage . The exterior features HardieBoard siding, ensuring long-lasting quality. The yard, with its flower beds, fire area, and Hemlock shed, is ideal for relaxation. The covered front porch provides a warm welcome or curl up on the composite deck with sleek glass railings out back. Step inside to discover a home that blends high-end finishes with functional design. The living and dining area boasts soaring cathedral ceilings and stunning north-facing, floor-to-ceiling windows. Custom light fixtures and an Ontario Limestone fireplace add an extra layer of elegance. White oak engineered hardwood floors flow seamlessly throughout The chef's kitchen features a hidden butler's pantry, floating oak shelves and farmhouse sink. Quartz countertops and white cabinetry with an oak island create a striking yet functional space The guest wing includes two generous bedrooms and a four-piece bathroom. The primary suite is complete with walk-in closet and an ensuite bathroom Enjoy the comfort of in-floor heating, walk-in shower, a freestanding bathtub and a water closet with a built-in bidet. The laundry room features built-in cabinetry, a folding station, and stylish Spanish tile, with access to the garage. The finished basement with a built-in wet bar, a large carpeted rec room, and a spacious storage area, also includes two additional bedrooms and a walk-up to the exterior, offering the potential for a private entrance for a business or a B&B. The separate entrance opens into a reception area and includes a bathroom with a walk-in shower, providing privacy and independence for guests or clients. This exceptional home offers a blend of luxury, functionality. Whether you are relaxing in the thoughtfully designed interior, entertaining on the expansive deck, or enjoying the serene outdoor spaces, this property offers the perfect setting for modern living! (id:49269)
Peak Select Realty Inc
51 Sunset Boulevard
Cambridge, Ontario
Welcome home to this charming west side bungalow — perfect as your first home or your next move. Built in 1966, this well-maintained home features a traditional layout with 3 bedrooms on the main floor and a 4th bedroom in the finished basement. You’ll also find two full bathrooms and a spacious rec room with brand new vinyl plank flooring throughout the kitchen, stairs, rec room, and lower bedroom. All new trim, crown molding , doors, door knobs , and painted throughout the main level. Move in ready! Enjoy the beautifully landscaped, private backyard with mature trees, perfect for relaxing or entertaining. A unique detached brick carport . Located on a quiet street in a family-friendly neighborhood, you’re just minutes from schools, downtown, the Grand River, amenities, and scenic walking trails. All five appliances are included along with an owned water softener. Don’t miss this great opportunity to call this home your own! (id:49269)
Royal LePage Crown Realty Services
906 Tanglewood Drive
Huron-Kinloss, Ontario
Client RemarksWelcome to this stunning 3 bedroom, 2 bathroom Brick bungalow nestled in the heart of Point Clark - a desirable, quiet lakeside community. The property exudes incredible curb appeal and showcases the owner's pride of ownership both inside and out. Set on a large 100' x 150' lot, the home is perfectly set on the lot offering a good balance of green space. This exquisite home has a list of desirable features highlighted with an amazing new kitchen renovated in 2022, offering both style & functionality. Enjoy the convenience of main floor living and be awed by the cathedral ceiling in the spacious living room accompanied by the wood burning fireplace, adding to the overall comfort & grandeur of the space. One of the features you will appreciate the most is the abundance of natural light, with ample windows looking out to the backyard. The basement offers a unique opportunity for a workshop or hobby room with an abundance of storage space including a traditional cold cellar. Outside, the property is enveloped by cedar fencing, and soon the special "tall grass" will help providing total privacy and seclusion during the summer months, making this space perfect for outdoor relaxation and entertaining. The fresh landscaping enhances the beauty of the surroundings, creating an overall inviting vibe. The attached garage is the perfect place to park your car with ample room for additional storage along with the detached storage shed. The sprawling double-wide concrete laneway offers ample parking suitable for you and all of your guest. Don't miss this opportunity to own a piece of paradise in this charming lakeside community. Live in luxury and comfort in this meticulously maintained bungalow. (id:49269)
Royal LePage Exchange Realty Co.
222 - 170 Snowbridge Way
Blue Mountains, Ontario
GREAT Revenue Generator! Zoned for AirBnB/STA this condo townhome is spacious and perfectly located. Beautifully fully-furnished upper 1300 SF , 2 bedroom, 2 bath chalet style townhome in Historic Snowbridge. Interior features include stone surround gas fireplace and cathedral ceilings in living/dining area with loads of windows. Large rear deck off living area with privacy and views of Monterra Golf Course. Master bedroom and 4 pc. ensuite in upper loft area and convenient main floor bedroom add to the charm of this home. There is also a powder room handy to the main floor bedfroom and kitchen areas. A perfect year round cottage, exclusively for your family, with great option of hiring a rental manager to make this 'hands free'. Walk the trails or hop the shuttle to the Blue Mountain village. Amazing views of the Blue Mountains from the upper entrance. Lovely seasonal pool just steps from the unit. Great family fun for those hot summer days. Revenue info available upon request. (id:49269)
RE/MAX At Blue Realty Inc
Lot 34 Hwy 520
Whitestone (Dunchurch), Ontario
Discover the ultimate retreat for nature lovers with this exquisite 14 acre building lot, featuring mature trees and nestled on approx. 600' of pristine shores on a tranquil, in the charming town of Dunchurch. This rare gem offers a perfect blend of privacy and natural beauty, creating a serene sanctuary away from the hustle and bustle of city life. Lakefront living, this property is ideal for paddleboarding, kayaking, and fishing in a beautiful environment where the only ripples are those from nature. Watch the seasons change, this is where birds nest, frogs sing and local wildlife roam freely. Perfect for entertaining, the sprawling grounds offer ample space for large family gatherings, outdoor activities, and hosting events in a picturesque setting, reflecting a simpler, more connected way of life. The lake offers exceptional privacy with only two other properties along its shores. Entrance is off a municipally maintained road. Conveniently located, the property is less than five minutes' drive from Dunchurch, where you'll find essential amenities including a general store, nursing station, library, church, restaurant ,marina, community center, LCBO. (id:49269)
RE/MAX Parry Sound Muskoka Realty Ltd
39 Cranberry Drive
Ashfield-Colborne-Wawanosh (Colborne), Ontario
Welcome to 39 Cranberry Dr, an affordable mobile home nestled in the heart of Huron Haven Village. This 3-bedroom home boasts a welcoming living area perfect for relaxing or entertaining, along with a separate mudroom/entryway that provides both convenience and additional storage space. Located on a peaceful street, this home offers privacy and a calm atmosphere, ideal for enjoying the village's serene environment. Whether you prefer a morning stroll through the neighborhood or relaxing in your spacious living room or on your deck after a long day, 39 Cranberry Dr offers a comfortable and inviting space to call home.Huron Haven Village isn't just a community; it's a lifestyle. Take advantage of the on-site recreational centre and pool, perfect for relaxation and socializing with neighbors. Plus, the nearby town of Goderich offers a vibrant, welcoming atmosphere with plenty of activities, amenities, and opportunities to enjoy coastal living.If you're ready to embrace an affordable and relaxed lifestyle, dont miss your chance to view this charming mobile home. Schedule a tour today! This property is in a Land Lease Park managed by Parkbridge Lifestyles Communities. You own the unit and lease the Land and pay a monthly fee broken down as follows- Land Lease: $625.00 Estimated Monthly Taxes: Site: $28.84 Home: $17.436 Water Metered (estimate) $75.00 Total Due each month on the 1st: $743.48 (id:49269)
Royal LePage Heartland Realty
116 Main St S
Kenora, Ontario
Don't miss this unique chance to own a piece of Kenora's history! This iconic building, on the market for the very first time, presents an excellent income-generating property anchored by the long-term tenant, Johnson's Pharmacy, on the main floor. Above, you'll find six residential units, including a gorgeous owner's suite, and two second-floor office spaces. The property also boasts convenient access from both Main Street and the harbourfront. (id:49269)
RE/MAX Northwest Realty Ltd.
17 Pine St
Thunder Bay, Ontario
Charming 1.5-Storey Home with Private Yard & Sunroom Addition! Welcome to this warm and inviting 1.5-storey home that combines charm, space, and location! Featuring 2 main floor bedrooms, one upstairs, and a bonus basement bedroom, this layout is ideal for families, guests, or a flexible work-from-home setup. Step into the bright sunroom/dining addition—perfect for morning coffee or entertaining—filled with natural light and views of the beautifully landscaped yard. Outside, enjoy the gazebo, deck, and tranquil green space with no neighbours on one side for added privacy. Nestled in a convenient location close to amenities, this home offers the best of both comfort and accessibility. (id:49269)
Exp Realty
20 Golden Horseshoe Lane
Whitestone (Hagerman), Ontario
Full of rustic charm and happy memories, this beloved cottage is ready for a new chapter, yours! Tucked near the end of Golden Horseshoe Lane in the picturesque Hamilton Bay on Whitestone Lake, this cozy retreat offers a warm, welcoming escape. Step inside to an open-concept kitchen and family room where a stone fireplace sets the scene for game nights, shared meals, and laughter with loved ones. Unwind on the spacious screened-in porch or soak up the sun on the large deck, surrounded by vibrant blooms and morning birds songs, your coffee never tasted so good. Included with the cottage is a 13' Misty River aluminum boat with a 9.9 HP Honda motorperfect for exploring the expansive waters of Whitestone Lake, known for boating, fishing, and water sports, with easy access to the scenic Whitestone River. In winter, enjoy sledding trails right across the lake and prime ice fishing. Nearby, you'll find all the essentials: the Duck Rock General Store and Restaurant, a fantastic library, community centre, place of worship, LCBO, marina, and town office. Come see it for yourself, book your showing today, and be sure to check out the video! (id:49269)
RE/MAX Parry Sound Muskoka Realty Ltd
641 Grange Crescent
Waterloo, Ontario
**Charming 2-Story Townhome in Westvale, Waterloo** Discover this freshly updated 3-bed, 2-bath townhome in the heart of the desirable Westvale neighbourhood! Featuring a modern interior, spacious layout, bonus lower level recreation room with walk-out to a patio and fenced-in backyard perfect for private relaxation, BBQing or entertaining. Steps from the Boardwalk Shopping Centre, top-rated schools, parks, and scenic trails. Enjoy a friendly community vibe in this move-in-ready gem! Contact for details. (id:49269)
RE/MAX Solid Gold Realty (Ii) Ltd.
465 Thomas Slee Drive Unit# Lower
Kitchener, Ontario
Basement Unit For Lease Welcome to 465 Thomas Slee Drive in Kitchener, a well-maintained 3-bedroom, 1-bathroom basement unit featuring a private entrance and a bright walk-out design that brings in plenty of natural light. Enjoy the convenience of one dedicated driveway parking spot and a spacious layout ideal for comfortable living. Located in a quiet, family-friendly neighborhood close to schools, parks, and shopping, this home offers both comfort and convenience. Rent is $1,995 plus 30% of utilities. (id:49269)
Exp Realty
15 Blacklock Street Unit# 24
Cambridge, Ontario
Be the first to live in this stunning, never-before-occupied 3-bedroom, 3-bathroom townhouse, ideal for small families. Enjoy a spacious, open concept living area featuring a modern kitchen equipped with brand-new stainless steel appliances and stylish flooring throughout. The master bedroom serves as a tranquil retreat, complete with a walk-in closet and a luxurious 4-piece ensuite bathroom. The home is filled with natural light thanks to large windows and offers the convenience of an upstairs laundry area. Additional features include a private driveway with a garage, a garage door opener, a Ring doorbell, and an Ecobee smart thermostat. Just a short walk away is Bismark Park, offering attractions for kids, teens, and adults alike. Located in the desirable Westwood Village area of West Galt, Cambridge, this beautiful townhome is minutes from downtown Cambridge, Highway 401, the Amazon distribution center, and Conestoga College. Pictures were taken before the current tenants moved in (id:49269)
RE/MAX Real Estate Centre Inc. Brokerage-3
RE/MAX Real Estate Centre Inc.

