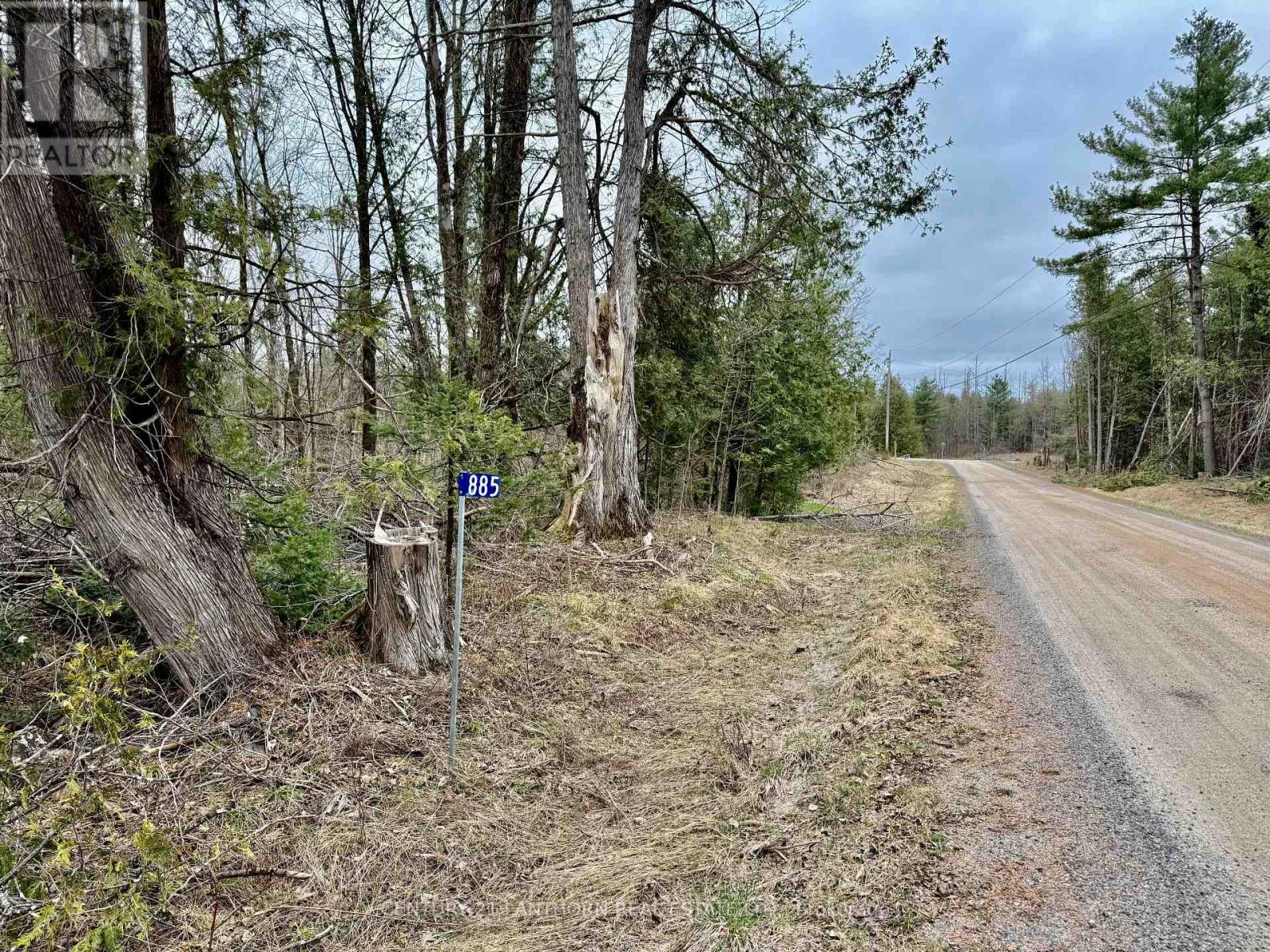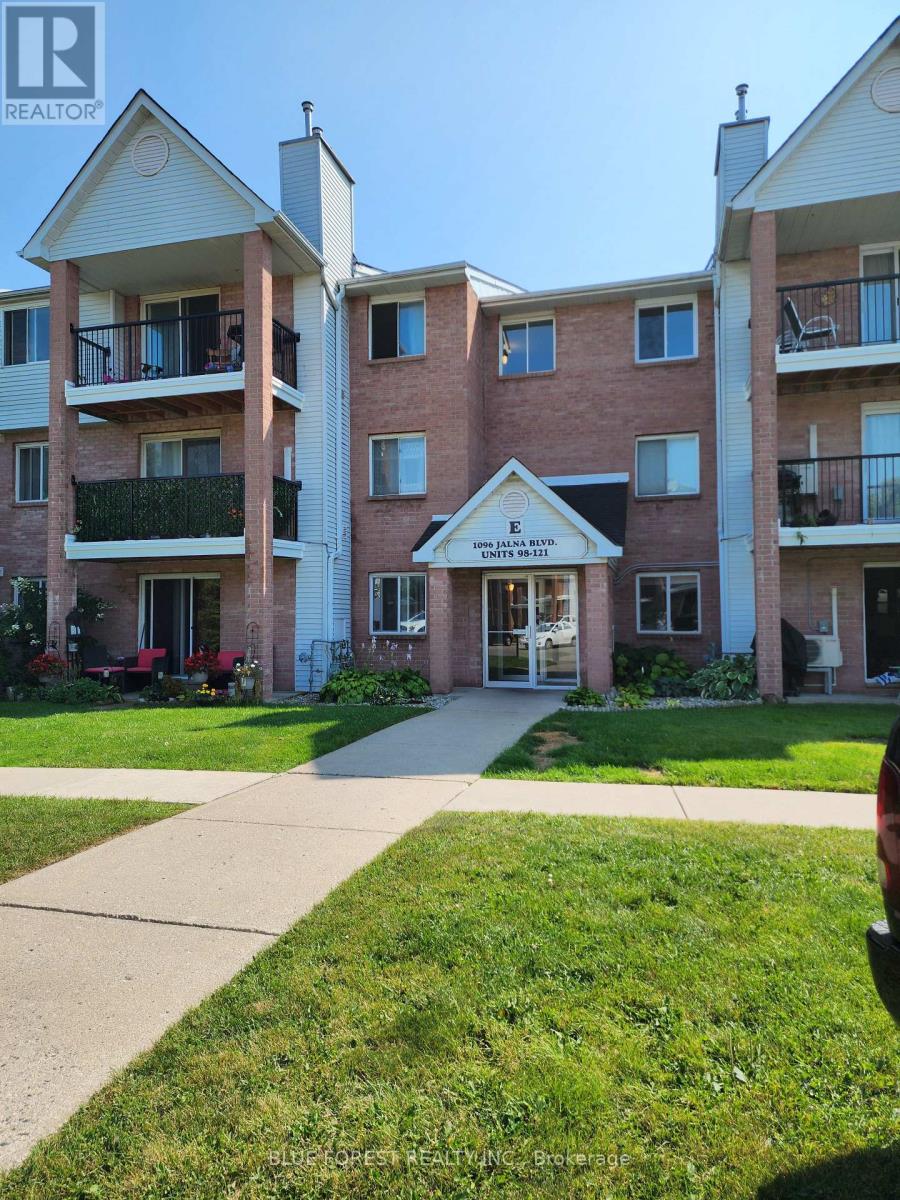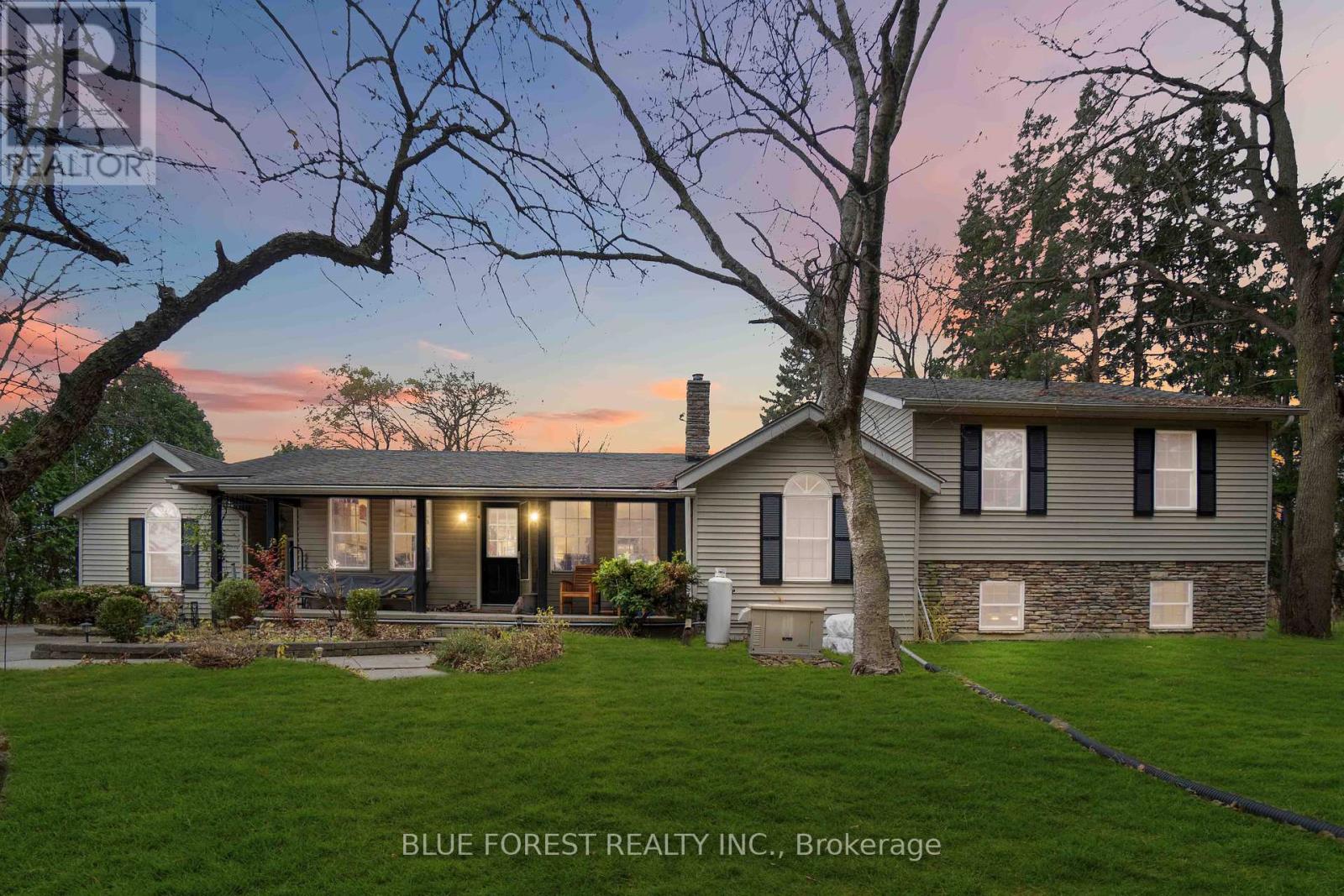885 Cleveland Road
Tudor And Cashel (Tudor Ward), Ontario
Land is in Demand! Check out this 38 acres on a maintained township road which buts onto 50 acres of crown land. Property is surveyed, hydro is available at lot line, entrance is already there and a cleared area is ready for you to build. If you are looking for more privacy then build back in the mature forest area. Lots of wildlife and includes deer, moose, turkey and more. Close to numerous lakes or jump on your ATV or sled and enjoy the countless miles of trail riding along the Heritage Trail system. (id:49269)
Century 21 Lanthorn Real Estate Ltd.
1802 Young's Point Road
Selwyn, Ontario
Welcome to this beautifully updated 4-bedroom, 2-bathroom home nestled in the heart of the Kawartha's. Freshly painted and boasting a modern, open-concept layout, this property combines style, comfort, and functionality for today's lifestyle. Step inside to discover a fully renovated kitchen with contemporary finishes and quartz countertops, perfect for entertaining or family meals. The spacious main bathroom has also been completely transformed, offering a sleek, spa-like retreat. With plenty of room for a growing family or those who work from home, the additional office space provides flexibility and convenience. Enjoy the tranquility of backing onto open farmland-no rear neighbours and peaceful country views right from your backyard. A 2-car garage adds plenty of storage and parking, while the deeded water access to beautiful Lake Katchewanooka is the cherry on top. Ideal for boating, kayaking, or summer swims just steps away. Don't miss your chance to own a stylish, move-in-ready home in one of the area's most desirable communities! (id:49269)
Exit Realty Liftlock
1942 Davenport Road
Cavan Monaghan (Cavan Twp), Ontario
This stunning, custom-built raised bungalow is less than a year old and situated on a spacious three-quarter-acre lot in Springville Estates, minutes to Peterborough or Hwy 115. Thoughtfully designed with modern finishes, this home offers a seamless blend of style, elegance and functionality. The main level boasts an open concept layout, featuring a gourmet kitchen, large island with seating, stone countertops and ample cabinetry. The dining area is enhanced by a coffered ceiling, while the living room centers around a natural gas fireplace with a striking stone surround. Two generously sized bedrooms are located on this level, including a primary suite with a walk-in closet and a luxurious en suite. A four-piece main bathroom complete this floor. Enjoy direct access from the dining area through the 8" wide sliding doors to the back patio with sunset views. The fully finished lower level was completed by the builder and offers exceptional additional living space. It includes two more spacious bedrooms, a four-piece bathroom, laundry room and bright family room with a second fireplace. Oversized windows throughout the home provide an abundance of natural light and showcase the beautiful surroundings. Additional features include a heated, attached oversized three-car garage with rough in for EV charger, Generac generator and direct entry to the home, perfect for comfort and convenience. This meticulously crafted property is ideal for families or those seeking stylish, functional living in a serene setting. (id:49269)
Royal LePage Frank Real Estate
64 College Street
Quinte West (Trenton Ward), Ontario
The Seller is offering a "cash back" closing bonus based on 1% of the final sale price if a firm offer is negotiated on or before May 15th 2025. 64 College St - A Townhouse without the typical townhouse hassles located on a quiet dead end in walking distance of amenities and emergency services. Say goodbye to the usual townhouse inconveniences, no playing musical cars here! With a rare double-wide driveway and attached garage, you'll have room for 5 vehicles, making parking effortless. Step inside and be greeted by a spacious, welcoming entrance-no cramped, awkward foyers. This home is truly turn key, offering a stress-free move-in experience with no renovations needed. Plus, enjoy peace of mind with Tarion warranty coverings until May 20, 2028. At the heart of this home is the high-end kitchen, designed for both styles and functionality. Featuring quarts countertop, breakfast bar, elegant backsplash, floor-to-ceiling cabinetry, soft-close cabinets, it's a dream for both cooking and entertaining. Quartz countertops extend throughout the home, with the exception of the basement bathroom. Retreat to the primary suite, where luxury meets comfort. The unique ensuite bath and walk-in closet offer a private sanctuary designed with both elegance and convenience in mind. Unlike other townhomes with tiny, patchy yards, this property offers a fully fenced , fully landscaped backyard, perfect for entertaining or unwinding. No ugly, dead grass here! Enjoy a complimentary, built-to-last gazebo, creating a beautiful outdoor oasis. With no rental fees on your on-demand hot water system, furnace and A/C. Every detail has been considered to enhance your lifestyle. This isn't just a townhouse-it's a home designed for modern living, with high-end finishes, throughout upgrades and zero compromise all in the theme of durability. Ready to experience a Townhome like no other? Schedule your private showing today! (id:49269)
Royal LePage Proalliance Realty
103 - 1096 Jalna Boulevard
London South (South X), Ontario
Super convenient & affordable condo near WhiteOaks Mall, shopping, community centre, library and transportation including 401/402 access. This main floor 2 bedroom unit has been well maintained and fully updated in 2020 with monthly condo fees of $387/month which include all water usage. This unit sports all hard surface flooring, updated kitchen & bath, 2 spacious bedrooms, pot lighting and full-sized ensuite washer & dryer. This is a perfect first time buyer or down-sizing opportunity and the ground floor with a lovely landscaped patio area is ideal for garden lovers and pet owners. The exclusive parking space (103) is conveniently located directly across from the unit. **EXTRAS** Tenant is willing to move should new buyer wish to owner occupy the unit. Pls note all photos are from prior to tenant moving in. (id:49269)
Blue Forest Realty Inc.
91 North Street
Strathroy-Caradoc (Nw), Ontario
Nestled in a prime location, this stunning 2-storey yellow brick home offers the perfect balance of convenience and tranquility. Backing onto serene parkland and within walking distance to downtown, this property provides an ideal setting for family living. Step onto the inviting front porch and into a home filled with character and warmth. The main floor features an open-concept living and dining room with gleaming hardwood floors, an eat-in kitchen perfect for family meals, and the convenience of main-floor laundry. Upstairs, you'll find three spacious bedrooms and a 4-piece bathroom. The back deck offers a peaceful retreat, overlooking the lush parkland, a perfect spot to unwind or entertain. Recent updates include some newer windows, furnace and air conditioning system, an on-demand water heater, and an upgraded hydro panel. This home combines classic charm with modern amenities in a sought-after location, making it a must-see for families or anyone seeking a move-in-ready property. (id:49269)
Sutton Wolf Realty Brokerage
249 Grey Silo Road Unit# 303
Waterloo, Ontario
NEW PRICE!! Attention first time buyers, downsizers and professionals! Your search is over! Welcome to 249 Grey Silo Road. Exceptional maintenance-free condo living in beautiful Waterloo! You are going to LOVE taking in beautiful sunsets from your corner wrap around balcony and large windows with a view that is all country side. Located in a quiet neighbourhood and building – you will leave all your stresses behind when you arrive home. The carpet free unit features stainless steel appliances, quartz countertops, a large island and tons of kitchen storage. Parking is a breeze! You’ll never be scraping ice and snow off your car in your owned parking spot in the underground garage located right near your large storage locker! Your laundry unit is conveniently located in your suite just steps from the open concept living room and kitchen. You will delight in being so close to RIM Park Community Ctr, Waterloo Public Library, The Grand River, walking trails, Grey Silo Golf Course, Grand River Transit, Conestoga Mall and world famous St. Jacobs Market! (id:49269)
Royal LePage Wolle Realty
4396 Wellington Road 32
Cambridge, Ontario
This remarkable 22.8-acre property combines country living with development potential in an unbeatable location. Nestled between Cambridge, Kitchener, Waterloo, and within easy reach of the GTA, this estate features 2,560 sq ft of living space, 4 bedrooms, 2 bathrooms, and a versatile floor plan with plenty of options to meet your needs. Step inside to natural pine hardwood floors and an open-concept great room with a stunning 12-ft kitchen island and a cozy wood-burning stove. Off the foyer, a flexible space is perfect as a family room, office, library, or luxurious bedroom - whatever suits your lifestyle. Just past the living room, patio doors lead to a three-season sun room, perfect for enjoying views of the peaceful backyard. The main level also includes a second bedroom with double closets, a four-piece bath, and a laundry area for convenience. Upstairs, the primary suite offers a wonderful retreat with a three-way fireplace, four-piece en-suite, walk-in closet, and private deck access overlooking the scenic backyard. A fourth bedroom with a walk-in closet completes the upper level. The finished lower level includes a large recreation and games room with a pool table, making it an excellent space for entertainment. Outside, enjoy a swim spa pool, infrared sauna, built-in BBQ area, two-story barn with hydro, and a hoop house for equipment storage. The surrounding acreage includes bush land and two fields currently used for growing crops. Additional features include in-floor radiant heat in the recreation room and the home has a generator backup, ensuring year-round comfort. With a prior severance history, the property has an application ready with the township to further sever an additional 3 acres on the west side (pending approvals). This unique property is a rare chance to own a versatile estate with future potential in a prime location. (id:49269)
Blue Forest Realty Inc.
637 Little Street
Peterborough South (West), Ontario
FIRST TIME BUYERS! Here's your opportunity to own a charming 2+1 bedroom, 1 bathroom home that's fully renovated & move-In ready! Welcome to 637 Little Street, Peterborough, Ontario. Tastefully updated , open concept main floor offering modern comforts with a touch of charm. Nestled in a highly walkable neighborhood, this home is perfect for those who are looking for an affordable home in a good neighbourhood. Step inside to an inviting open-concept living space, featuring new flooring, a beautifully updated kitchen with loads of counter and storage space, a lovely island, and a stylishly renovated bathroom with a glass walk-in shower. Every detail has been thoughtfully designed to enhance both function and aesthetics.Outside, the spacious driveway accommodates up to three vehicles, while the large, private deck is perfect for barbecues and entertaining. Enjoy the quiet, low-maintenance yard that includes 2 storage sheds. Located just steps from parks, trails, shopping, cafes, Lansdowne Place mall, grocery stores, and restaurants, with easy access for commuting and Costco, this home offers a blend of convenience and relaxation. The perfect opportunity for those seeking to downsize or First-Time Buyers!! Don't miss out. Schedule your private viewing today! (id:49269)
Mincom Kawartha Lakes Realty Inc.
43 Cattail Crescent
Quinte West (Murray Ward), Ontario
Stunning 5-Bedroom Home in a Prime Location 43 Cattail Crescent Welcome to 43 Cattail Crescent, your dream home! Nestled in a highly sought-after neighborhood, this bright and spacious 5-bedroom, 3-bathroom gem offers everything your family needs and more. Set on an oversized, pie-shaped lot, there'sample space for everyone to relax, play, and entertain. Key Features: 5 Bedrooms & 3 Bathrooms providing ultimate comfort and privacy Large Rec Room, perfect for entertaining or family movie nights Nearly 1700 sq ft on the main level with a fully finished basement and plenty of storage space Formal Dining Room, ideal for hosting elegant dinner parties Charming Breakfast Nook, perfect for casual meals with a view Custom Kitchen with a large island, perfect for cooking and gathering with loved ones Bright & Spacious throughout, filled with natural light Glass Shower Ensuite in the master, offering a luxurious retreat Large Covered Deck, perfect for outdoor relaxation and entertaining 2-Car Garage, offering added convenience and ample storage This home is just minutes from top-rated schools, shopping, and local amenities, making it an unbeatable location for family living. Don't miss out on this fantastic opportunity to own a truly beautiful home. Schedule your private tour today! (id:49269)
Royal LePage Proalliance Realty
244 North Trent Street
Quinte West (Frankford Ward), Ontario
Picture this: Waking up to the gentle sounds of the Trent River, coffee in hand, as sunlight shimmers on the water. More than just a home, this is a retreat-a place to gather, unwind, and create lasting memories. Set on a pristine half-acre lot with 330 ft of depth and 60 ft of private shoreline, it offers the perfect blend of nature and convenience. Evenings are spent by the fire pit, swapping stories under the stars, while your private boat launch invites days of endless adventure. And with municipal services-natural gas, water, sewer-and municipally maintained road, you'll enjoy the beauty of waterfront living with year-round peace of mind and low utility costs. Inside, the main floor offers two bedrooms, a 4-piece bath, and a stylish kitchen with a breakfast bar. A 14x16 sunroom, wrapped in windows, provides stunning views of the grounds and river. The finished basement features a spacious rec room, office area, oversized bedroom (fits multiple beds), and a 3-piece ensuite. Your guests will love visiting! Ample storage includes a basement workshop, dry storage under the sunroom, and a 10x15 garden shed. Located in Frankford's four-season playground, you're close to golf courses, Batawa Ski Hill, and just 10km from the 401 and 15km from CFB Trenton. Nature lovers will adore the nearby Bata Island Trail-2km of scenic walking paths just steps away. Recent upgrades include Furnace & Water Heater (2016), Water Softener (2024), 30-year Fiberglass Shingles (2012), Updated Windows, and R50 Attic Insulation for energy efficiency and long-term peace of mind. (id:49269)
Royal LePage Proalliance Realty
744 Selkirk Road
Kingston (North Of Taylor-Kidd Blvd), Ontario
Welcome to 744 Selkirk Road in Kingston a well-located semi-detached bungalow with a legal secondary suite, perfect for investors or homeowners looking to supplement their mortgage with rental income. This property offers two self-contained units: a spacious 3-bedroom, 1-bathroom upper unit currently leased for $2,250/month, and a comfortable 2-bedroom, 1-bathroom lower unit generating $1,634/month. Both units are thoughtfully designed for tenant comfort and strong rental returns. A brand-new roof adds to the property's value and peace of mind. Conveniently situated within walking distance to Shoppers, a gym, Cataraqui Centre, and local restaurants. The private backyard provides a quiet space to unwind after a busy day. Don't miss out on this excellent opportunity book your viewing today! (id:49269)
RE/MAX Rise Executives












