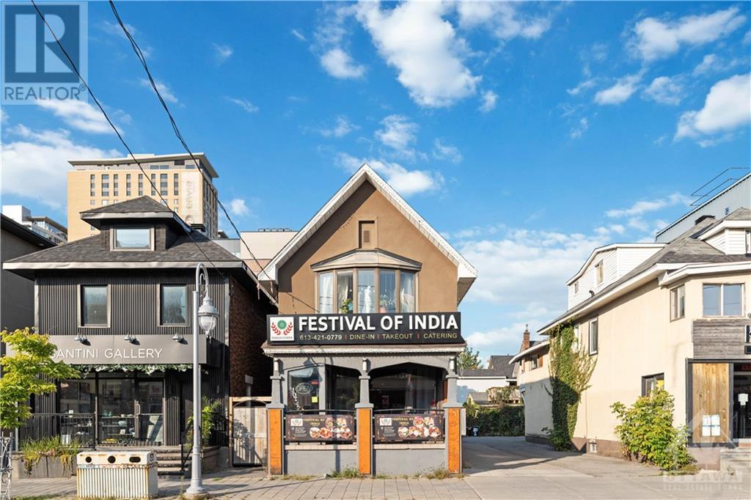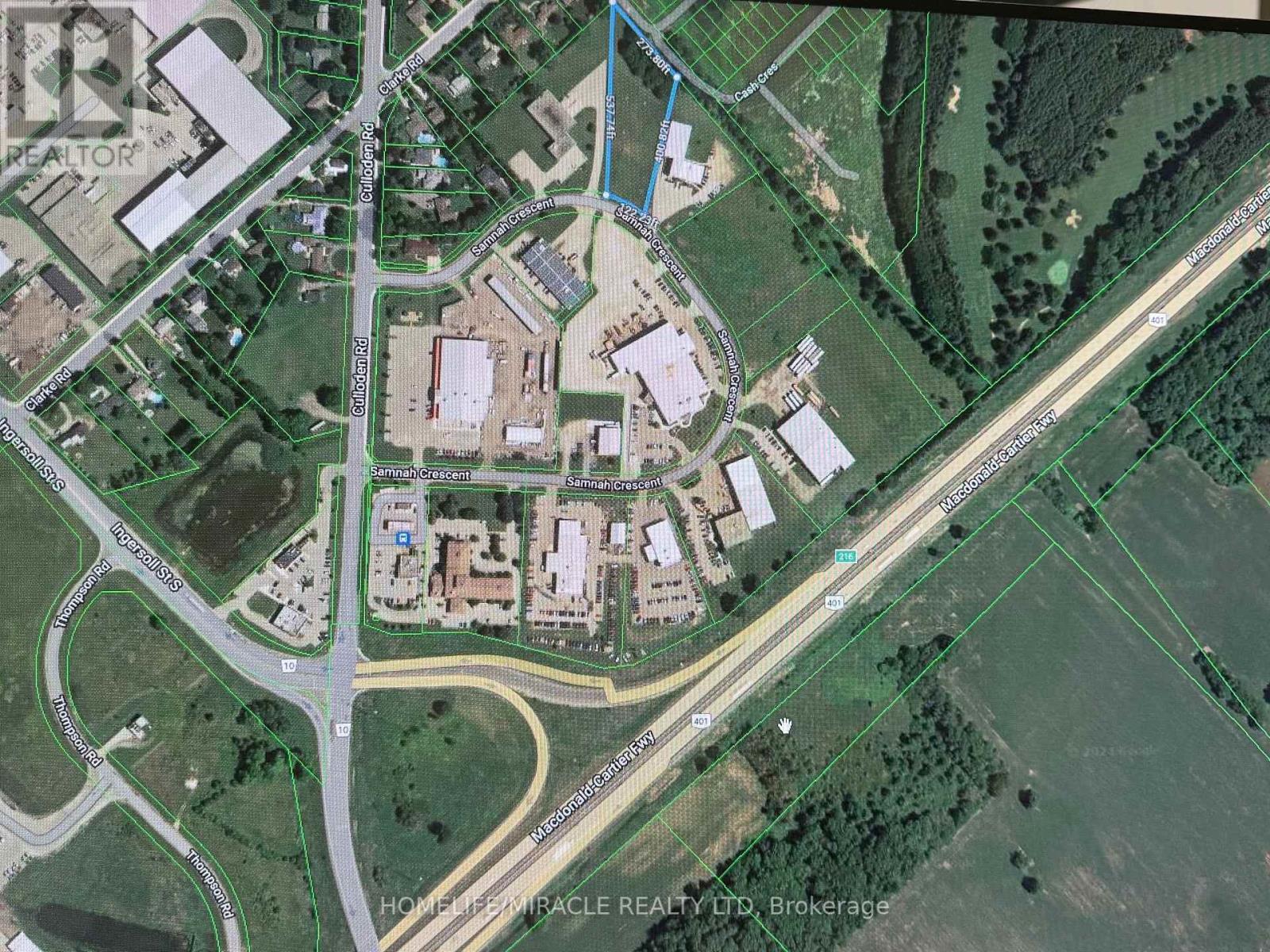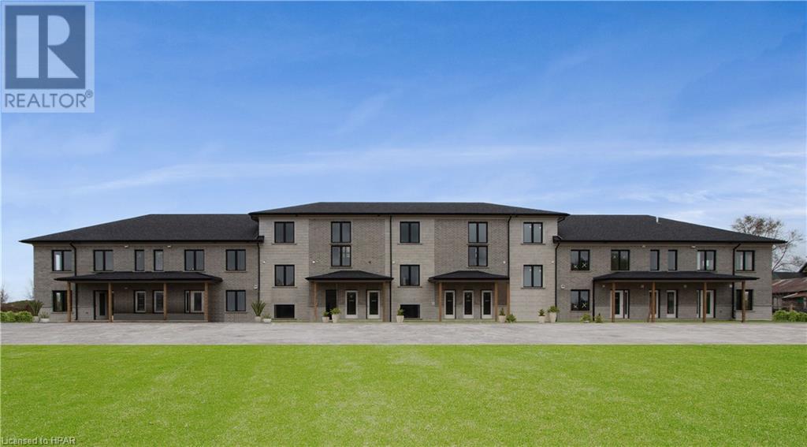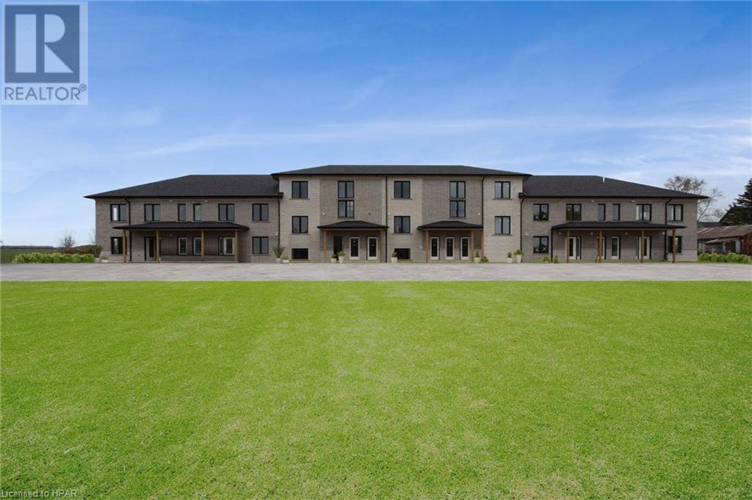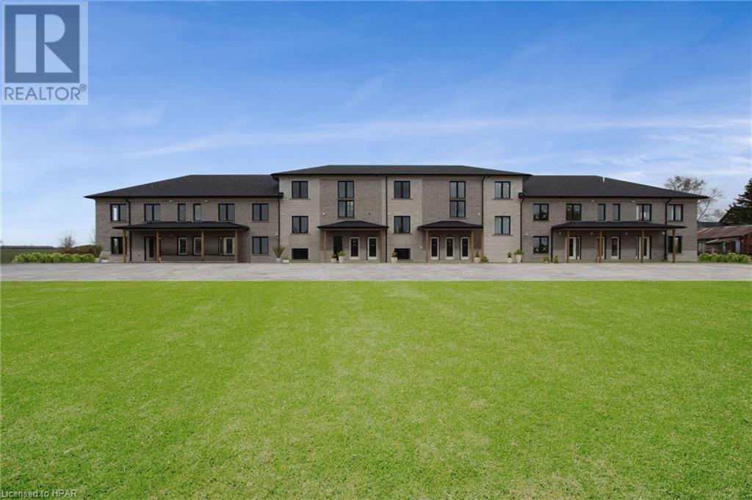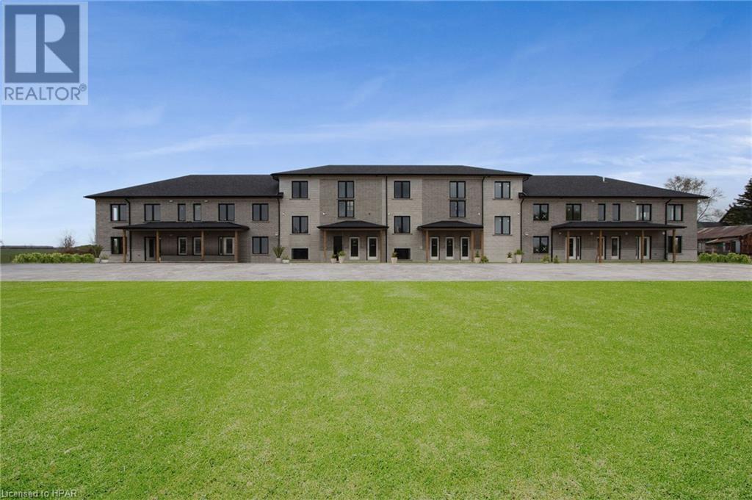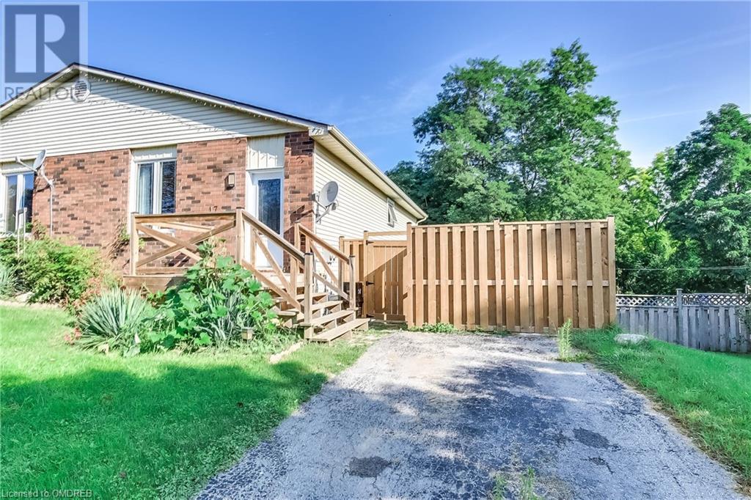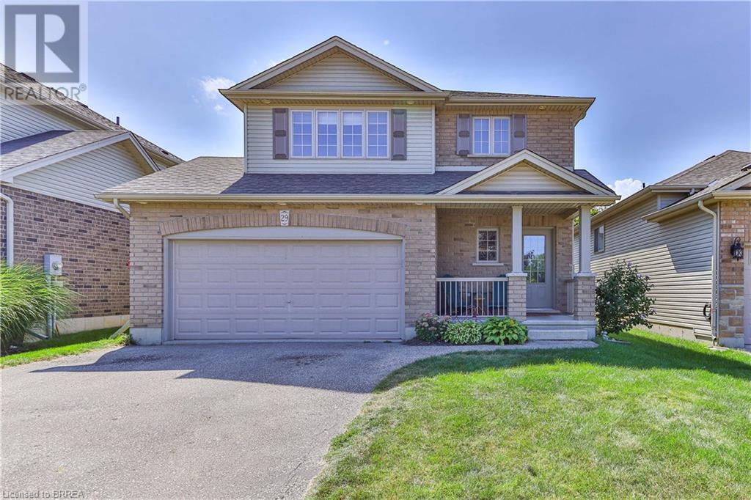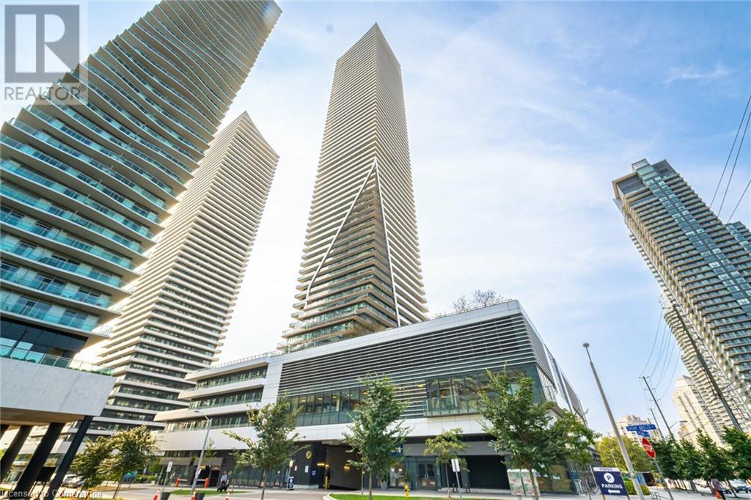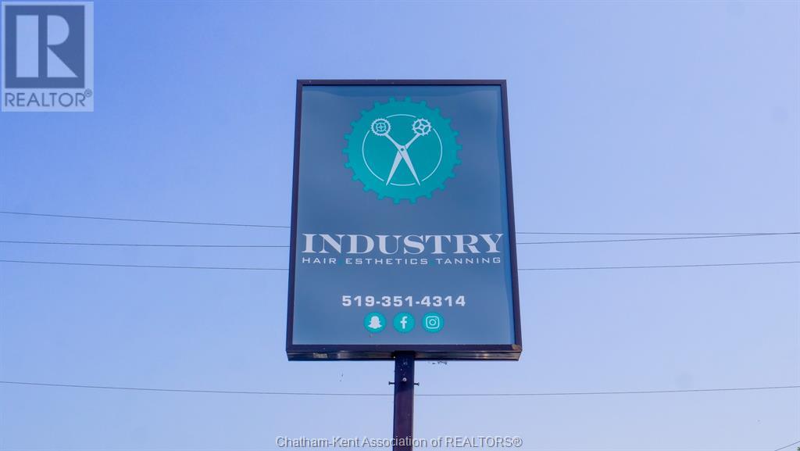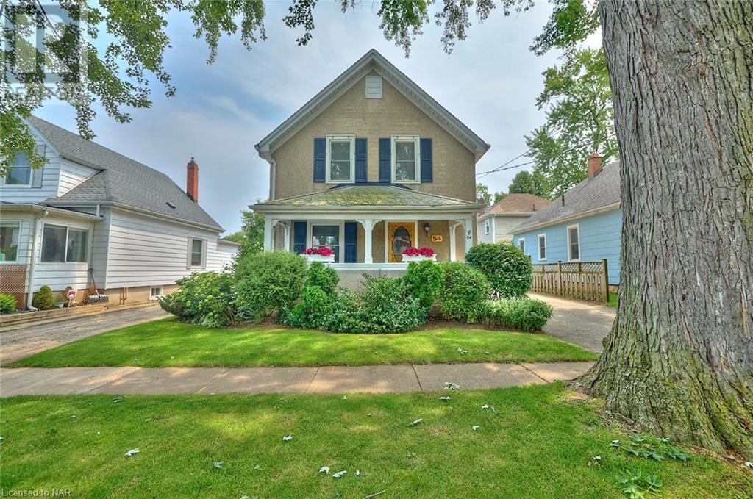422 Preston Street
Ottawa, Ontario
Welcome to your opportunity of a lifetime to own a thriving, fully fixtured, fully equipped and profitable restaurant. **LOCATION, LOCATION!** You’ll find this wonderful opportunity located directly on Preston Street in the heart of Little Italy, which attracts year-round activity, tourism, festivals, events and foot traffic. Don't miss out on this remarkable opportunity! The price tag is a fraction of what it would cost to establish a similar restaurant from scratch. This location has two levels, the second floor provides room for additional dining seating, or can be reserved for special events and functions such as private events, birthdays etc. A large basement area for additional storage, office and prep area. Don't wait another moment, be your own boss to secure your future as a restaurant owner. Please do not approach any business staff or patrons with any inquiries during business hours, visits by appointment only by contacting representatives from listing brokerage office. (id:49269)
Tru Realty
100 Samnah Crescent N
Ingersoll, Ontario
Discover the potential of this prime industrial land approx. 2 Acres in Ingersoll. With M-1 Zoning, it offers remarkable versatility, from autobody shops to warehousing, catering to a range of businesses. Its strategic location, close to amenities and major transportation routes 401 west, ensures convenience and accessibility. Ingersoll's booming market presents an ideal opportunity for investors and entrepreneurs, and this property, with room for expansion, is poised to be a cornerstone of your business success. Don't miss the chance to secure your future in this thriving city; seize the opportunity now. (id:49269)
Homelife/miracle Realty Ltd
322 Queen Street S
Mississauga (Streetsville), Ontario
Sought- After Streetsville Gem for Lease. Boasting approximately 4300 sqft of space located in picturesque Tree-lined streets, Parks, Trails, easy access to transit and to all amenities. Streetsville boutique shops and restaurants. This ideal home has charm, character and a custom designer kitchen w/ granite countertops, large island, breakfast bar. Stainless Steel Appliances and gas stove. Bright and airy home W/ high ceilings a lovely quant side yard, spacious loft and 2 car parking. (id:49269)
Royal LePage Credit Valley Real Estate
227 - 7777 Weston Road
Vaughan (Vaughan Corporate Centre), Ontario
Welcome to the Shops of Centro Square. Amazing Opportunity to Own and Operate Your Own Business within the Heart of Vaughan. Space is currently Operating as a Salon. But With the Possibility to Convert to Your Liking. Includes a small Kitchenette, Bathroom and Plenty of Free Parking with Direct Access into the Shops. This is a Multi- Use Complex with Retail Shops, Restaurants, Food Court, Office Tower and Two High-Rise Residential Buildings. **** EXTRAS **** Existing Chattels in the Property are not Included (Salon Equipment /Chairs). But May Be Purchased or Removed depending on Your intended use. (id:49269)
Royal LePage Premium One Realty
227 - 7777 Weston Road
Vaughan (Vaughan Corporate Centre), Ontario
Welcome to the Shop at Centro Sqaure. Fantastic Opportunity For a Turnkey Salon in the Heart of Vaughan and with Great Exposure. Space can also be converted into Many other Uses and includes a Small Kitchenette and Bathroom. Plenty of Free Public Parking with Direct Access into the Shops. **** EXTRAS **** All Existing Chattels in Property are extra (Salon Equipment/Chairs) and can be Purchased from Existing Tenant. (id:49269)
Royal LePage Premium One Realty
1388 Highway No. 6 N
Flamborough, Ontario
The property is located on Highway 6 with easy access to Highways 401 and 403. It is minutes away from Burlington and Waterdown, offering convenient proximity to amenities and services.The property comprises 3 acres of land, providing ample space for farming activities and potential agricultural ventures.The house offers 5 bedrooms. Currently, one bedroom is located on the main floor. There are 2 full bathrooms and a 4-piece bathroom in the house, providing convenience for residents and guests. The laundry room is located in the basement, and the main floor laundry area can be repurposed as another bedroom if desired. The primary bedroom on the main floor spans from the front to the back of the house, offering a spacious and private retreat. The kitchen is very spacious and features an island, providing ample room for meal preparation and entertaining. The flooring was newly done in 2022, adding a fresh and updated touch. The family room receives an abundance of natural light from its windows, creating a nicely tiled mudroom, offering a practical and organized transition area. The basement provides ample storage space for keeping belongings organized and easily accessible. Parking: Parking is available at both the front and back of the property, accommodating multiple vehicles. (id:49269)
Homelife Miracle Realty Mississauga
3202 Vivian Line Unit# 13
Stratford, Ontario
Looking for brand new, easy living with a great location? This Hyde Construction condo is for you! This 1 bedroom, 1 bathroom condo unit is built to impress. Lots of natural light throughout the unit, one parking spot and all appliances, hot water heater and softener included. Let the condo corporation take care of all the outdoor maintenance, while you enjoy the easy life! Located on the outskirts of town, close to Stratford Country Club, an easy walk to parks and Theatre and quick access for commuters. *photos are of model unit 13* (id:49269)
Sutton Group - First Choice Realty Ltd. (Stfd) Brokerage
3202 Vivian Line Unit# 6
Stratford, Ontario
Looking for brand new, easy living with a great location? This Hyde Construction condo is for you! This 1 bedroom, 1 bathroom condo unit is built to impress. Lots of natural light throughout the unit, one parking spot and all appliances, hot water heater and softener included. Let the condo corporation take care of all the outdoor maintenance, while you enjoy the easy life! Located on the outskirts of town, close to Stratford Country Club, an easy walk to parks and Theatre and quick access for commuters. *photos are of model unit 13* (id:49269)
Sutton Group - First Choice Realty Ltd. (Stfd) Brokerage
3202 Vivian Line Unit# 27
Stratford, Ontario
Looking for brand new, easy living with a great location? This Hyde Construction condo is for you! This 1 bedroom, 1 bathroom condo unit is built to impress. Lots of natural light throughout the unit, one parking spot and all appliances, hot water heater and softener included. Let the condo corporation take care of all the outdoor maintenance, while you enjoy the easy life! Located on the outskirts of town, close to Stratford Country Club, an easy walk to parks and Theatre and quick access for commuters.*photos are of model unit 13 as this unit is currently under construction* (id:49269)
Sutton Group - First Choice Realty Ltd. (Stfd) Brokerage
3202 Vivian Line Unit# 26
Stratford, Ontario
Looking for brand new, easy living with a great location? This Hyde Construction condo is for you! This 2 bedroom, 1 bathroom condo unit is built to impress. Lots of natural light throughout the unit, great patio space, one parking spot and all appliances, hot water heater and softener included. Let the condo corporation take care of all the outdoor maintenance, while you enjoy the easy life! Located on the outskirts of town, close to Stratford Country Club, an easy walk to parks and Theatre and quick access for commuters. *photos are of model unit 11 as this unit is currently under construction* (id:49269)
Sutton Group - First Choice Realty Ltd. (Stfd) Brokerage
3202 Vivian Line Unit# 32
Stratford, Ontario
Looking for brand new, easy living with a great location? This Hyde Construction condo is for you! This 1 bedroom, 1 bathroom condo unit is built to impress. Lots of natural light throughout the unit, one parking spot and all appliances, hot water heater and softener included. Let the condo corporation take care of all the outdoor maintenance, while you enjoy the easy life! Located on the outskirts of town, close to Stratford Country Club, an easy walk to parks and Theatre and quick access for commuters. *photos are of model unit 13 as this unit is currently under construction* (id:49269)
Sutton Group - First Choice Realty Ltd. (Stfd) Brokerage
3202 Vivian Line Unit# 33
Stratford, Ontario
Looking for brand new, easy living with a great location? This Hyde Construction condo is for you! This 2 bedroom, 1 bathroom condo unit is built to impress. Lots of natural light throughout the unit, great patio space, one parking spot and all appliances, hot water heater and softener included. Let the condo corporation take care of all the outdoor maintenance, while you enjoy the easy life! Located on the outskirts of town, close to Stratford Country Club, an easy walk to parks and Theatre and quick access for commuters. *photos are of model unit 11 as this unit is currently under construction* (id:49269)
Sutton Group - First Choice Realty Ltd. (Stfd) Brokerage
3202 Vivian Line Unit# 30
Stratford, Ontario
Looking for brand new, easy living with a great location? This Hyde Construction condo is for you! This 2 bedroom, 2 bathroom loft condo unit is built to impress. Lots of natural light throughout the unit, great patio space, one parking spot and all appliances, hot water heater and softener included. Let the condo corporation take care of all the outdoor maintenance, while you enjoy the easy life! Located on the outskirts of town, close to Stratford Country Club, an easy walk to parks and Theatre and quick access for commuters. *photos are of model unit 11 as this unit is currently under construction* (id:49269)
Sutton Group - First Choice Realty Ltd. (Stfd) Brokerage
3202 Vivian Line Unit# 24
Stratford, Ontario
Looking for brand new, easy living with a great location? This Hyde Construction condo is for you! This 2 bedroom, 1 bathroom condo unit is built to impress. Lots of natural light throughout the unit, great patio space, one parking spot and all appliances, hot water heater and softener included. Let the condo corporation take care of all the outdoor maintenance, while you enjoy the easy life! Located on the outskirts of town, close to Stratford Country Club, an easy walk to parks and Theatre and quick access for commuters. *photos are of model unit 11 as this unit is currently under construction* This 2nd floor end unit is sure to impress with it's fantastic view of the neighbouring farm land to the North! (id:49269)
Sutton Group - First Choice Realty Ltd. (Stfd) Brokerage
3202 Vivian Line Unit# 35
Stratford, Ontario
Looking for brand new, easy living with a great location? This Hyde Construction condo is for you! This end unit, 2 bedroom, 1 bathroom condo unit is built to impress. Lots of natural light throughout the unit, great patio space, one parking spot and all appliances, hot water heater and softener included. Let the condo corporation take care of all the outdoor maintenance, while you enjoy the easy life! Located on the outskirts of town, close to Stratford Country Club, an easy walk to parks and Theatre and quick access for commuters. (id:49269)
Sutton Group - First Choice Realty Ltd. (Stfd) Brokerage
3202 Vivian Line Unit# 31
Stratford, Ontario
Looking for brand new, easy living with a great location? This Hyde Construction condo is for you! This 2 bedroom, 2 bathroom loft condo unit is built to impress. Lots of natural light throughout the unit, great patio space, one parking spot and all appliances, hot water heater and softener included. Let the condo corporation take care of all the outdoor maintenance, while you enjoy the easy life! Located on the outskirts of town, close to Stratford Country Club, an easy walk to parks and Theatre and quick access for commuters. *photos are of model unit 11 as this unit is currently under construction* (id:49269)
Sutton Group - First Choice Realty Ltd. (Stfd) Brokerage
134 Chesley Avenue
London, Ontario
Investors and First Time Hone Buyers, take note! This fully updated 2 storey home has been well cared for and includes a newly renovated and freshly paint The spacious main floor has a open concept living room and formal dining area, good size kitchen, with access to the back yard and lower level suite. The Upper level has 2 generously sized bedrooms and a 3PC bath. Bright, open and modern design offers comfortable living and is sure to impress. The Lover level suite has a 3 pc bath and a good size bedroom. Fully fenced back yard and an extended driveway with a room for a 4 vehicles. Located close to all amenities including Public Transit, Shopping, Churches, Library, park , BMO Rea Center and more. **** EXTRAS **** Freshly painted , with a new kitchen, new flooring on the main floor, and pot lights in the main and bedrooms. (id:49269)
Save Max Real Estate Inc.
6 Persica Street
Richmond Hill (Oak Ridges), Ontario
New Home ON THE HEART OF RICHMOND HILL! .Welcome to your new home brand new build ,new appliances , very bright .Walk-Up Basement. lights through out. close to bus, stores, Parks, Schools, worship place, sports center and much more family friendly area. (id:49269)
Homelife Today Realty Ltd.
#503 - 3950 14th Avenue
Markham (Milliken Mills West), Ontario
* Professional Office Space In The Heart Of Markham * Unit Already Partitioned With Functional Layout - Ready For Occupancy - Consisting Of 2 Rooms With North Views Facing Downtown Markham And Another Additional 2 Enclosed Rooms For Multipurpose Uses * Open Space Can Fit Large Conference Table, Entrance Greeted By Reception Area * Existing Light Fixture To Light Up Your Office Logo * Conveniently Located Just At 14th Ave & warden - Minutes To Highways * Ample Surface Parking For Employees & Visitors * Tenant Can Install Extra Large Company Signage, 16 x 46"" Pylon Sign With Exposure On Busy 14th Avenue * **** EXTRAS **** Condo Fee $845.37 Per Month - Includes: Hydro, Air Conditioning, Janitorial In Common Area, Snow Removal, Landscaping, Building Insurance And Pylon Signage. Progressive Lease Increase For 2nd & 3rd Year. (id:49269)
Culturelink Realty Inc.
805 - 55 Prince Arthur Avenue
Toronto (Annex), Ontario
Take a look! Recently refreshed!! Welcome to 55 Prince Arthur Avenue, an iconic luxury boutique condominium in the prestigious Annex/Yorkville area. This bright and spacious suite offers approximately 2,172 sq.ft. of exceptional living space. The versatile floor plan, with its grand proportions, is perfect for entertaining and family living alike. Beautiful parquet floors, large picture windows, and thoughtfully designed details create an inviting atmosphere. The suite features self-controlled thermostats for personalized comfort and abundant wall space to showcase your artwork.Guests are warmly welcomed in the spacious foyer, with easy access to a mirrored double closet and powder room. The principal rooms, including the generously sized living and dining areas, are bathed in natural light, while walkouts to large balconies reveal stunning south-facing views of the CN Tower.The eat-in kitchen is a culinary dream with granite countertops, a mirrored backsplash, and a centre island stovetop. Ample pantry storage and a convenient ensuite storage area make for a clutter-free space. The private quarters include two generously sized bedrooms, each with access to private balconies. The primary suite boasts a luxurious 6-piece ensuite and a walk-in closet, while the second bedroom offers a 4-piece ensuite and walk-in closet. **** EXTRAS **** Residents enjoy top-tier amenities, including a 24-hour concierge, indoor pool, gym, guest suite, party room with an outdoor lounge and BBQs, all within steps of Yorkvilles finest dining, shopping, and cultural attractions. (id:49269)
Sotheby's International Realty Canada
1211 - 39 Queens Quay E
Toronto (Waterfront Communities), Ontario
Luxurious Waterfront Living with Stunning Lake Views at Pier 27 where luxury meets lifestyle! This breathtaking 3-bedroom, 3-bathroom corner unit at 39 Queens Quay E, Unit 1211, offers an unparalleled living experience with spectacular, unobstructed views of Lake Ontario. Nestled on the sun-filled southwest corner, this suite is flooded with natural light and showcases premium finishes throughout. Step into the modern, open-concept living space, where the hand-scraped hardwood floors and soaring 10-foot ceilings create an air of sophistication. Floor-to-ceiling windows invite you to take in the stunning lake vistas, while the automatic blinds offers effortless privacy at the touch of a button. The sleek, custom-designed kitchen is a chef's dream, complete with high-end Miele appliances, modern cabinetry, and ample counter space for all your culinary needs. Whether you're entertaining guests or enjoying a quiet evening in, this kitchen is sure to impress.Retreat to the spa-like, fully renovated washrooms for the ultimate relaxation, featuring elegant finishes and top-tier fixtures. The attention to detail throughout this suite ensures a luxurious, yet comfortable, living experience.Pier 27 offers world-class amenities, including both indoor and outdoor pools, a state-of-the-art health club, spa, theatre room, and party facilitieseverything you need for an exclusive and elevated lifestyle. (id:49269)
Century 21 Leading Edge Realty Inc.
20 Northview Road
Ottawa, Ontario
Discover expansive living in this generously proportioned home, designed for comfort & versatility. This well-maintained property boasts a unique & expansive layout, featuring a main floor in-law suite, large & open areas including a living room with a cozy fireplace, a formal dining room, & a kitchen with an eat-in area, all designed to accommodate both daily living & family gatherings. Upstairs, the spaciousness continues with four well-appointed bedrooms, including a master retreat complete with a luxurious ensuite. The finished basement further enhances the vast living space with a gym area, a dedicated office, & a large recreation room. Set on a substantial lot in the desirable Skyline neighborhood, this residence is ideally located near essential amenities and boasts a private backyard oasis perfect for extended outdoor living & sophisticated entertainment, providing a serene retreat in the heart of the city. Do not miss out! Check out the virtual tour & book your showing today! (id:49269)
One Percent Realty Ltd.
82 Optimist Drive
Southwold (Talbotville), Ontario
Home of your dreams is here! Where to begin?!.. Beautiful home in Talbotville Meadows. 2500 finished sqft (approx)of luxury finishes, no detail has been spared. Main floor Office flooded with natural light, engineered hardwood complimented by 7"" baseboard throughout, laundry/mud room with quartz counters and built in shelving, gourmet kitchen with built in appliances,upgraded 'Silestone' counter tops and Quartz back splash, Soft close cabinets with craftsmanship to the detail. Open concept family room with fireplace built-ins and big size interior windows overlook covered patio. Second floor features 3 bedrooms and 2 full bathrooms (Primary en-suite and common ) space for a family to grow for years! All completed with premium plumbing fixtures and quartz counter tops. Lower level includes office /4th bedroom or , guest bedroom , additional powder room and large rec room space. Home alarm and camera system wired and running, fully landscaped including lighting and custom window coverings, all included. Expertly designed and crafted, truly move in ready. Come and see for yourself. (id:49269)
Royal LePage Flower City Realty
17b Lingwood Drive
Waterford, Ontario
3 Bedroom 2 bath upgraded and well kept semi detached home on a quiet street in a lovely family oriented neighbor in quaint Waterford. Main floor has an open layout between the kitchen and living area. Very well maintained with many updated through out , the house, including new flooring. no carpet. Recently renovated kitchen with quartz countertops, stainless steep appliances. Two newly renovated bathrooms. Fully finished basement with large rec room that has a walkout to a deck, pool and shed. A large fenced backyard, backing onto rail trail and green space. Other upgrades include; newer furnace approx. 7 yrs old, shingles and attic insulation upgrade approx. 4 yrs. ago. Close to schools, parks, grocery and waterfront activities. (id:49269)
Royal LePage Credit Valley Real Estate Inc.
6 - 217 Speers Road
Oakville (Bronte East), Ontario
*** Legal Des Con't- No. 662 and its Appurtenant Interest Subject to Easements as set out in Schedule A as in HR1421839 Town of Oakville. Professionally Designed Ground Floor Office Unit in a high demand area of Oakville. Well maintained Condo Complex. Consists of open concept area with Reception Area with Washroom, Office and Kitchenette Area with cabinets, sink, b/i dishwasher and fridge. One private office with Washroom. Large Boardroom. Fully Air Conditioned Unit. Conveniently located near Highway, Public Transit and Amenities. Many Professionals Uses allowed. NO MEDICAL USES PERMITTED. Easy Showings with Lock Box. (id:49269)
Ipro Realty Ltd
27 Deerwood Crescent
Richmond Hill (Oak Ridges), Ontario
Absolutely Gorgeous! Beautiful 4-bedroom Detached Gem In The Desirable Oak Ridges Community. Premium Lot On Quiet Cres Backing Onto Park. Hardwood Floor On Main, Smooth Ceilings with Lots of Pot Lights. Modern Custom Kitchen with Caesarstone Coutertop & Backsplash. Spa-Like Ensuite & W/I Closet in Spacious Master Bedroom . Finished Basement with Potential 5th Bedroom & Rough-In Bathroom. Wet Bar Can Be Converted to Kitchen. Professionally Landscaped Front & Backyard. Walk To Schools, Transit, Shopping, Parks & Trails. (id:49269)
Sutton Group Elite Realty Inc.
904 - 477 Richmond Street W
Toronto (Waterfront Communities), Ontario
Nestled just North of King St West, a neighbourhood known for its independently owned boutiques, with galleries and restaurants around every corner, lies a beautifully renovated executive hard loft enveloped in natural light through large south facing windows. This 500 sf open concept studio suite features polished concrete flooring throughout, custom built-ins, top of the line luxurious panel faced appliances, Soaring ceiling height and exposed ductwork. A sleek modern black kitchen with breakfast bar, built in wall oven and built in wall microwave provides the perfect backdrop to test your culinary prowess. Large spa like 3 pc bath, full size stacked washer/dryer and dramatic mirror wall doubling as an extended headboard round out this fabulous unit. Book an appointment to view, fall in love, and then become a member of this dynamic neighbourhood. (id:49269)
Real Broker Ontario Ltd.
29 Fisher Street
Brantford, Ontario
Welcome to 29 Fisher St, in beautiful West Brant. This 3 bed, 4 bath home boasts a wide open floor plan with loads of natural light. The upper level has 3 spacious bedrooms, with the primary bedroom equipped with a newly renovated ensuite with walk in shower. The basement was just finished with a full wet bar, bathroom, and laundry room. With a spacious backyard, huge double car garage, and sitting in a quiet pocket of West Brant, the list goes on and on with this one. Book your private showing today. (id:49269)
RE/MAX Twin City Realty Inc
1-7 Timberview Way
Ottawa, Ontario
OPEN HOUSE SUNDAY JULY 21st from 2 to 4 pm Fantastic renovated 2 bed r& 3 bath room Home in a highly sought after location. Fenced in yard and backs onto the Rideau trails and NCC green space. Perfect for running, walking, cycling. Close to all amenities --Restaurants, Grocery stores , Hospital, shopping. Short drive to D.N.D. and all the High Tech businesses. All recent renovations include Kitchen, Bathrooms, Floors, Lighting, Paint. Two full bathrooms and a partial, fully renovated, and location make this home very desirable for families as well as Investors. An additional parking space is available from the Condo Corporation for only 35.00 a month. ONLY 10 minute drive to Algonquin College , and less than 20 minutes to both Carleton and Ottawa Universities. This home with its close proximity to everything would also make a fabulous investment.Numerous visitor parking available. (id:49269)
Royal LePage Team Realty
5 Stormy Point Road
Mckellar, Ontario
Exceptional Lakefront Property with Approved Building Plans Build Your Dream Home Today!Seize the opportunity to own a stunning 4.26-acre lakefront property on Lake Manitouwabing, complete with approved building plans and fully paid development costs, ready for immediate construction. This prime location offers breathtaking lake views and direct access to water activities year-round. The property features a 960 sq ft garage with electricity, heated floors, and an ICF foundation, along with an ICF foundation for the main house. A professionally installed driveway adds to the convenience. With all essential infrastructures in place, you have the freedom to create your dream home or vacation retreat, blending luxury and natural beauty. This exceptional property not only promises a perfect personal retreat but also represents a valuable investment opportunity. Contact us today to make this dream property yours! **** EXTRAS **** Main House foundation is already laid!! Septic Tank permits available; All Building Plans available upon request!! Please dont walk the property without permission. (id:49269)
Homelife Maple Leaf Realty Ltd.
1316 - 30 Shore Breeze Drive
Toronto (Mimico), Ontario
Bright And Spacious 2 Bed 2 Bath Condo With Stunning Views Of The Lake And CN Tower From this Corner Unit With Wrap Around Balcony. Beautifully Appointed With Hardwood Floors, 9' Ceilings, Floor To Ceiling Windows, Tons Of Pot Lights And A Well Equiped Kitchen With Stainless Steel Appliances, Modern Cabinets, Glass Tile Backsplash And Granite Countertops. 2 Generous Sized Bedrooms, Primary With Large Closet And 3pc Ensuite And A 2nd 4pc Bathroom. Access The Huge Balcony From The Living Room Or Both Bedrooms! Enjoy Resort-Style Amenities Including A Games Room, Saltwater Indoor Pool, Kids Room, Lounge, Gym, Yoga & Pilates Studio, Party Room And Rooftop Patio! 10 Minutes To Downtown Toronto, Walk To The Lake, Trails & Parks. Steps To TTC & Mimico GO. **** EXTRAS **** This Unit Comes With 1 Parking Spot & 2 Lockers. (id:49269)
RE/MAX Realty Services Inc.
245 Downie Street Unit# 112
Stratford, Ontario
Originally built in 1903 in the Edwardian Classical style, complete with channeled brick and radiating vousisoirs that frame arched windows and entrances, the Mooney Biscuit and Candy Factory defined the entrepreneurial spirit of the time. With historical roots cultivated by a spirit of progress, The Bradshaw is being reinvented for young professionals and creative individuals seeking a carefree urban lifestyle . Exposed brick, post and beam, original douglas fir ceilings throughout add character to the unit. This fully furnished, turn key luxury studio unit will give its owner the opportunity to provide a steady income as a short term rental while providing the ultimate Pied-A-Terre experience in Stratford. Please call to arrange your private tour. (id:49269)
RE/MAX A-B Realty Ltd (Stfd) Brokerage
1290 Old York Road
Burlington (Grindstone), Ontario
15.71 Acre potential building Lot in Burlington's North Aldershot Community. 2.5 Km from Aldershot Go Train and a short drive to Downtown Hamilton. Visible Exposure to HWY 403. Close proximity to Natural features and Trails including Eileen John Holland Nature Sanctuary. Frontage on Old York Rd. of 874 Feet. Land Fronting on Old York Rd is Designated Infill Residential in the official Plan. Recent Zoning Amendments may facilitate quicker development of this property. (id:49269)
Exp Realty
30 Shore Breeze Drive Drive Unit# 1316
Toronto, Ontario
Bright And Spacious 2 Bed 2 Bath Condo With Stunning Views Of The Lake And CN Tower From this Corner Unit With Wrap Around Balcony. Beautifully Appointed With Hardwood Floors, 9' Ceilings, Floor To Ceiling Windows, Tons Of Pot Lights And A Well Equiped Kitchen With Stainless Steel Appliances, Modern Cabinets, Glass Tile Backsplash And Granite Countertops. 2 Generous Sized Bedrooms, Primary With Large Closet And 3pc Ensuite And A 2nd 4pc Bathroom. Access The Huge Balcony From The Living Room Or Both Bedrooms! Enjoy Resort-Style Amenities Including A Games Room, Saltwater Indoor Pool, Kids Room, Lounge, Gym, Yoga & Pilates Studio, Party Room And Rooftop Patio! 10 Minutes To Downtown Toronto, Walk To The Lake, Trails & Parks. Steps To TTC & Mimico GO. (id:49269)
RE/MAX Realty Services Inc M
10096 Tenth Line
Halton Hills (Georgetown), Ontario
Beautiful Luxury Detached Home on the Corner Of 10th Line/Danby. This stunning detached home boasts 4 Bedrooms, 4 FULL bathrooms, and 3000 Square feet of beautifully updated finishes. It has a Stunning Brick Exterior With a Modern Interior. Grand 2-story home, Beautiful impressive wood staircase, Foyer With Custom Marble Flooring, Wrought Iron & Wood Railings, Soaring Ceilings & Feature Lights. Spacious Living And Dining Rooms, Large Kitchen With Granite Counters. Also has an Unfinished Basement With a Separate Entrance with the potential for a basement apartment! The location seems unbeatable too, being so close to essential amenities like hospitals, schools, grocery stores, and even recreational facilities like the country club and golf course. And with quick access to the highway, it's convenient for commuters as well. Overall, it sounds like a wonderful place to live! **** EXTRAS **** Fridge, Stove, Washer & Dryer, All Electric Light Fixtures, All Window Covering. (id:49269)
Royal LePage Certified Realty
2217 Danforth Avenue
Toronto (East End-Danforth), Ontario
Tremendous retail space on Danforth Ave. A blank canvas space, perfect for new or existing businesses to mold to fit their needs. Clean uses only. Proximity to Main st station makes for an easy commute. (id:49269)
RE/MAX Hallmark Realty Ltd.
92b Seguin Street
Richmond Hill (Oak Ridges), Ontario
Welcome King East Estates!!! This Sophisticated King East Estates Development is sitting on the edge of the Oak Ridges Moraine. Located at King Road & Bathurst Street, in the rolling hills of the Oak Ridges Moraine, King East Estates is a secluded enclave that is also incredibly well connected. With three major highways and plenty of public transit options close by including GO, YRT and Viva, getting where you want to go has never been easier. Surround yourself with the beauty of the great outdoors. Take in the wonders of nature as you stroll through lush parks, explore the woodlands and all the magic they hold, or enjoy a round of golf at one of the many nearby courses. It's never been easier to indulge your senses. Located in the Heart of Richmond Hill, this 4 bed 4 bath detached home features 2665 sq ft of exquisite design. 10 ft ceilings on the main, 9ft 2nd floor, 9ft basement. Hardwood floors throughout. Huge Family room and a massive great room, both with coffered ceilings. Great colour pallet selected. 2 car garage. Massive basement with upgraded windows. Builder currently selling similar sized homes for just under 2.7M. Assignment Sale. (id:49269)
Right At Home Realty
407047 Grey Road 4
Grey Highlands, Ontario
This one-of-a-kind retreat in Grey Highlands is truly unique! Nestled on 16+ acres with multiple ponds and the gentle flow of the Little Beaver River running through, this property offers an extraordinary opportunity for those who value space, nature, and versatility. Upon entering the welcoming living room with vaulted ceilings and a cozy high efficiency wood burning fireplace, you'll be greeted by large windows that offer sweeping views of the property. Stepping out onto the private deck, you'll be captivated by awe-inspiring vistas. The open-concept kitchen and dining area, flooded with natural light from the skylight, is perfect for family gatherings or intimate meals. The main level also features a luxurious primary bedroom with a 3-piece ensuite and a relaxing 2-seater jet tub. Upstairs, discover 3 additional bedrooms and a 3-piece bathroom, providing plenty of space for family or guests. The fully finished walkout basement is a versatile space, featuring a family room warmed by a propane fireplace, a full second kitchen, a bedroom, a 3-piece bath with laundry, and direct access to a 2nd patio area. The area is well-suited for accommodating a large family, an in-law suite or guests. Outside, embrace the beauty of the 16.26-acre property with a pond, three storage sheds, and the serene Little Beaver River meandering through. From the graceful flight of birds and the gentle sounds of nature every visit promises new discoveries and a deeper appreciation for this property. Explore the Bruce Trail, nearby waterfalls, or Eugenia Lake, all just minutes away. With year-round activities such as skiing, snowmobiling, and golfing, this property is your gateway to Grey Highlands' all-season recreational paradise. Located just 5 minutes from Flesherton, 35 minutes from Collingwood and Blue Mountain, and 2 hours from Toronto, this home is a rare retreat with endless possibilities. Discover the perfect blend of privacy, beauty, and convenience! (id:49269)
Century 21 In-Studio Realty Inc.
813 Queen Street South
Chatham, Ontario
Have you ever wanted your very own Tanning/Beauty Salon Business?? Well here it is COMPLETELY TURN KEY. This business only Tanning/Beauty Salon is Completely Stocked with all Products for your Inventory. It also has all the Equipped you will ever need such as Tanning Beds, Chairs, Fixtures Beauty Stations, Office Equipment, Reception Furniture, Wall Art, I mean this Business is a one in a million opportunity. FRESHA AWARD WINNER NUMBER ONE IN 100,000 Rating in in North America. For details on Lease, Chattels and Inventory Call Listing Agent. Call for your private showing. Seller has the right to accept or decline any and all offers. Owner Retiring ""DO NOT MISS THIS AMAZING OPPORTUNITY"" (id:49269)
RE/MAX Preferred Realty Ltd.
0 Lawrence Avenue
Toronto (Parkwoods-Donalda), Ontario
Great Subway Franchise location with a major coffee chain restaurant with drive through in the vicinity. Close to industrial commercial and giving the location busy lunches. Has a major residential subdivision and school as well close by. Full training to be provided by the franchise. Perfect business for hand on operator or family. (id:49269)
International Realty Firm
1231 - 33 Harbour Square
Toronto (Waterfront Communities), Ontario
**Furnished** Water Front View** Highly Sought After Luxury 1 Bed Room + Den Unit. Featuring Unobstructed, Breathtaking, Panoramic View, Encompassing The Waterfront, Downtown Toronto And Stunning Sunrises And Sunsets! Master Bedrooms Located Upstairs With A Walk -In Closet. Office Is Complete With A Murphy Bed. Spanning Over 1000 Sqft, Floor To Ceiling Windows. The Modern Gourmet Kitchen Features Full-Size B/I Appliances, Stone Countertops And Kitchen Island. (id:49269)
Keller Williams Referred Urban Realty
54 Henry Street
St. Catharines, Ontario
54 Henry St has so much short and long term upside value that hasn’t been offered for sale in 56+ years. Great example of a trendy two story downtown family home on a fantastic block, R2 zoning, taxes under $3000, a second possible upper kitchen and located 2 blocks from 2 great schools grades K-12. Gracious space both inside and on the exterior property. You can’t miss the neighbour houses are much more than the average downtown separation apart on both sides and no direct facing rear neighbor. The backyard is incredibly private… a true quiet spot for adults on the deck, rear patio or kids. The interior is a fantastic mix of new chic with classy style around every corner, from new pot lights to hand picked light fixtures, complete new paint, modern wallpaper with every wood seam caulked. How many bedrooms do you need 3,4, maybe a main floor bedroom. That can be accommodated depending on your configuration needs. Currently there is main floor laundry set up (original basement hook up is available) 2 bathrooms, a main and upper, large eat in kitchen rear addition, allowing for central dining room or lounge, 2nd floor 3 bedrooms a possible kitchen for multi generational, in-law set up or a nursery room with super handy sink and storage. How about your own full size dressing room with wall lined closets beside the master bedroom….hardwood floors are literally everywhere. Updates include vinyl windows, on demand hot water (no $30mnth tank rental), high eff furnace, new 100 amp breakers (2024) with extra 2nd floor hydro meter option, new plastic drain plumbing (2024) from 2nd floor down including new underground exterior sewer waste lateral (2024) to the city connection, led lights thru out, top quality shingles with gutter guard system by Baron. Parking is full length private driveway for 4 or 5 cars and a wood frame garage. This opportunity just might not come around again for another 56 years. (id:49269)
Royal LePage NRC Realty
3711 Crystal Beach Drive
Crystal Beach, Ontario
Have you ever dreamed of lakeside living? Perfectly situated on the shore of Lake Erie, 3711 Crystal Beach Drive provides that opportunity. This 3 bedroom, 2 bath 4-season home blends the charm and character of cottage living with the modern conveniences you would expect and appreciate; it is where the beauty of Nature and breathtaking panoramas unfold before your eyes. With wall-to-wall, floor-to-ceiling windows and cozy gas fireplace, the living room is certain to please. There is a walkout from the den and perfect for entertaining, the dining room adjoins the kitchen where you will find an abundance of cabinetry including pantry, granite counters, decor lighting, stainless steel appliances of course. The shaded front courtyard opens the the reception hallway off which is the bed / siting room, 3 piece bath and laundry room. Off the upper level landing are two bedrooms both with fitted wardrobes and one with walkout to a lakeside balcony and 4 piece bath with separate shower and spa tub. In-wall, thermostatically controlled heating & cooling units provide zoned comfort[ there is an efficient on-demand hot water system, 100 Amp service with 18kw back-up generator - full municipal services of course. A sun-filled patio great for outdoor living is a requisite of lakeside living; the 800 SQ FT stamped concrete patio on offer will fill the bill; so too will be the convenient private beach shower and there is storage for your outdoor furniture in the side yard locker. In the front yard you will find a 5ft X 6ft utility shed and Cornerstone custom built 14ft X 8ft barn; with hydro, lighting and storage loft it can be a workshop, craft studio or storage. There is no grass to cut but there is parking for multi vehicles on the paved drive. Located close to parks, beaches, boat launch, community amenities and shops. No matter the time of year, sunny or stormy weather, life at Canada's South Shore is like none other; its all here, just waiting for you and your family. (id:49269)
Bosley Real Estate Ltd.
0 Williams Lake Road
Hastings Highlands, Ontario
This 95 acre parcel off a paved road in Maynooth offers endless potential for a private retreat, hunt camp, or dream home. Enjoy scenic trails through beautifully treed landscapes and a peaceful pond. Ideal for nature lovers and outdoor enthusiasts. (id:49269)
Century 21 United Realty Inc.
105 - 6 Niagara Street
Grimsby, Ontario
Tucked away at the end of a peaceful cul-de-sac, this spacious, beautifully updated 2-bedroom, 1-bath condo offers tranquil living in the heart of Grimsby. The primary bedroom boasts ensuite access with His & Her closets for added convenience. Enjoy modern amenities such as in-suite laundry, A/C, and a generous balcony with serene views of lush greenery. Underground parking adds to the convenience, while the mostly owner-occupied building fosters a quiet, community atmosphere. Just a short walk to Grimsbys lively downtown, where shops, dining, and amenities await. Commuters will appreciate the close proximity to the GO Station and easy highway access. With beaches and parks nearby, this home blends relaxation with convenience. Condo fees cover building insurance, and visitor parkingoffering a low-maintenance, worry-free lifestyle! (id:49269)
RE/MAX Real Estate Centre Inc.
6260 Castlederg Side Road
Caledon, Ontario
VACANT LOT IN AIRPORT ROAD/CASTLEDERG SIDE ROAD AREA,APPROXIMATEY 1.29 ACRES. CURRENTLY, THIS PIECE OFLAND COMES UNDER TRCA RESTRICTION.JUST BUY AND HOLD FOR FUTRUE DEVELOPMENT.PROPERTY CODE : 130 DESCRIPTION: NON-BUILDABLE LAND (WALKWAYS,BUFFER/BURN/BERM,STORM WATER) **** EXTRAS **** BUYER SHOULD BE AWARE OF DEVELOPMENT CHARGES OR BUILDING PERMIT IS NOT INCLUDED.BUYER AND BUYER AGENT TO VERYFY ALL THE INFORMATION, MEASURMENTS,TAXES. DO YOUR DUE DILIGENCE.PLEASE ATTACHED SCHEDULE B WITH ALL THE OFFERS (id:49269)
Ipro Realty Ltd.
19 Swamp Sparrow Court
Caledon (Caledon East), Ontario
BRAND NEW ~ Live your dream life on this spacious pie-shaped lot. The DARBAR, a stunning 4-bedroom residence just under 3,500 sq ft. The exterior is beautifully crafted with brick and stone, crowned by a French-inspired Mansard roof. Inside, this modern masterpiece offers generously sized principal rooms, a timeless white eat-in kitchen with a walk-through servery and walk-in pantry leading to an elegant dining area. Revel in the separate formal living room, an open-concept family room with a cozy gas fireplace, and a main floor den. The 2nd floor features spacious bedrooms, each with its own ensuite bath. The luxurious primary suite includes his & her walk-in closets & a spa-like 5pcs ensuite. Enjoy the convenience of a 2nd floor laundry room with a built-in vanity. Bask in natural light throughout, thanks to oversized windows designed to create the perfect atmosphere, day or night. The unfinished basement is a blank canvas, ready for your creative touch. Make this exceptional home yours! **** EXTRAS **** Caledon East is an elegant community for family living. Surrounded by rolling farm lands & conservation areas, Caledon Ski Club, Caledon Golf Club. Located within a 20 min of Orangeville, Bolton, High School & Elementary Schools. (id:49269)
Spectrum Realty Services Inc.
26 Algonquin Trail
Wasaga Beach, Ontario
Discover the perfect blend of tranquillity & comfort at 26 Algonquin Trail in the picturesque Wasaga CountryLife Resort. Nestled on the most sought-after cul-de-sac in the park youll find peace & serenity with direct access to the spring-fed Lake Wasaga & lush forest right across the road. This thoughtfully designed 1.5-storey Muskoka model is perfect for those seeking a cozy cottage escape or a comfortable residence. Boasting 3 bdrms & 2 full baths, the property also features a unique 220 sqft loft area, providing a versatile space that can be tailored to your lifestyle. Step inside & enjoy the luxury of hardwood floors throughout, complemented by a chefs kitchen equipped with stainless steel GE appliances, granite countertops & backspash. The bathrooms also feature granite counters & vessel sinks, showcasing the attention to detail that permeates this home. Enjoy outdoor life on the stamped concrete patios & walkways, or entertain guests in the 3-season sunroom with a breathtaking view overlooking the lake. The property includes an 8x12 shed on a concrete pad with electrical connections, perfect for additional storage or workshop. Equipped with a 200 AMP electrical system, this home includes an exterior RV power outlet & a driveway that accommodates 4 or more vehicles. Storage will never be an issue, thanks to an extra-high crawl space, a large walk-in closet in the loft, & additional above-grade storage with hardwood floors & lighting. Enjoy endless fun & relaxation right in your backyard with access to 4 heated outdoor pools & 1 indoor pool. Year-round entertainment awaits with picturesque lakes, a splash pad, basketball courts, volleyball courts, tennis & pickleball courts, a soccer field, a playground, & a mini-golf course. This charming property offers everything you need for a relaxing lifestyle. Whether youre searching for a cottage retreat or a year-round home, this is the place youve been dreaming of! A place where every day feels like a vacation. **** EXTRAS **** Land Lease $496.32/month, Maintenance Fee $90.00/month, Dwelling Tax $175.46/month. Water/Sewer is Billed Quarterly by Parkbridge Lifestyle Communities. (id:49269)
Keller Williams Experience Realty

