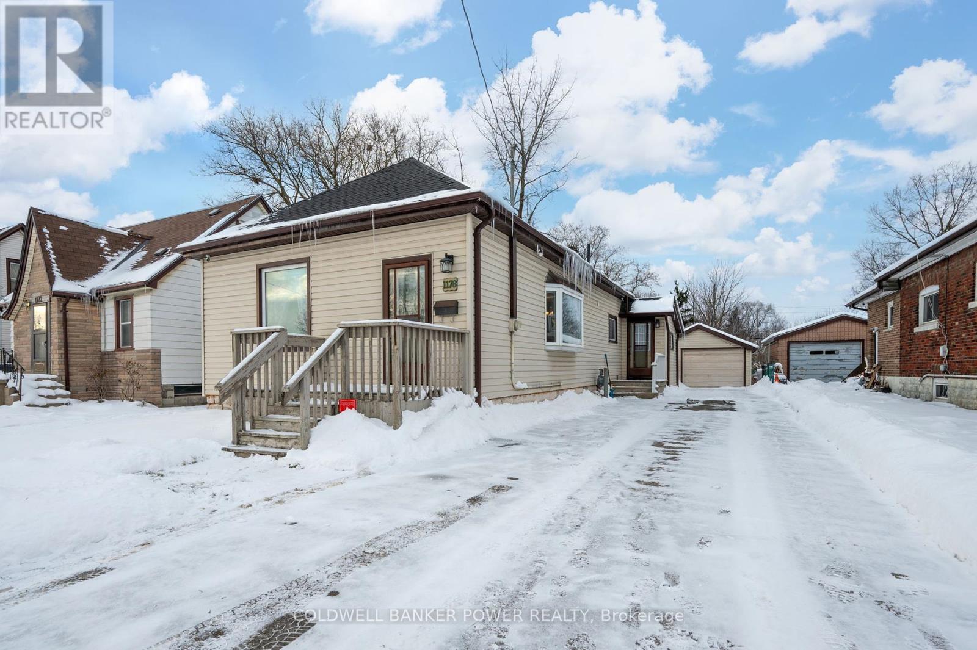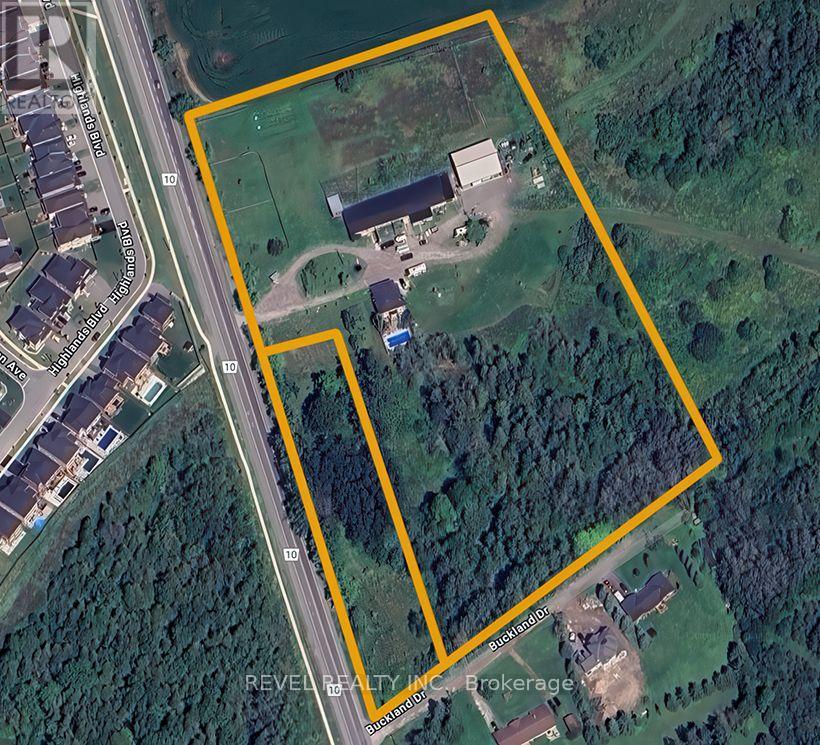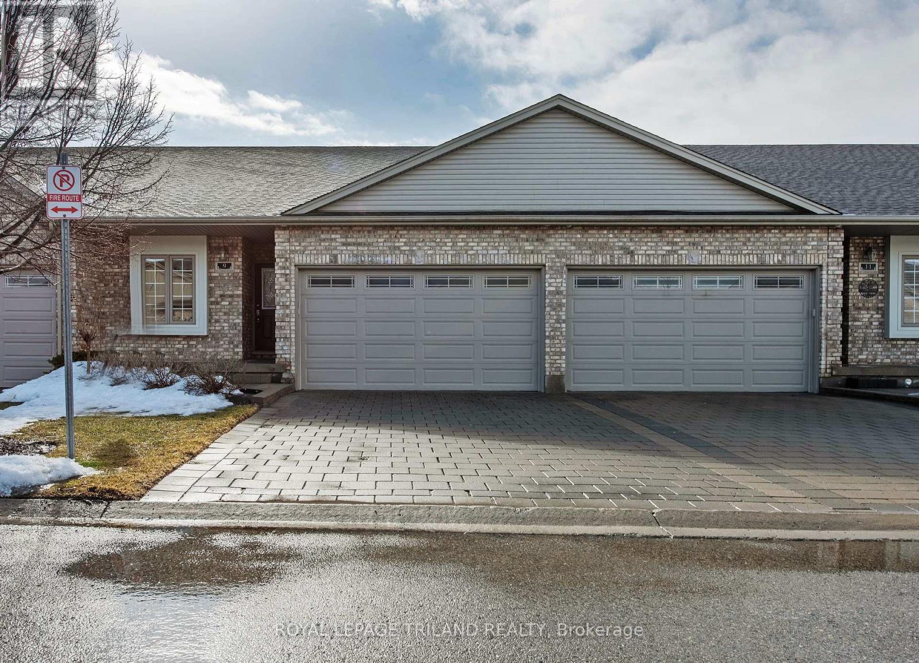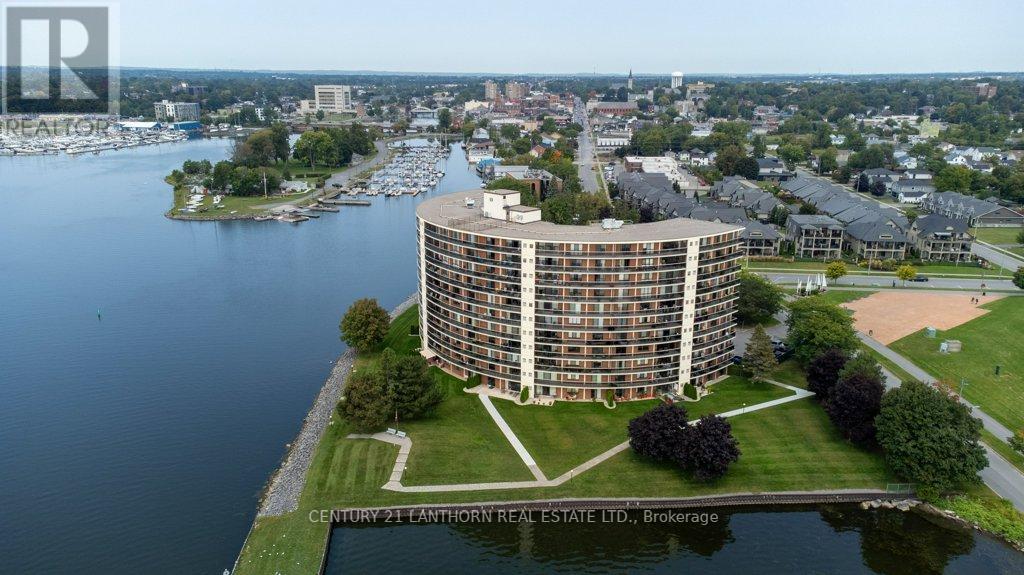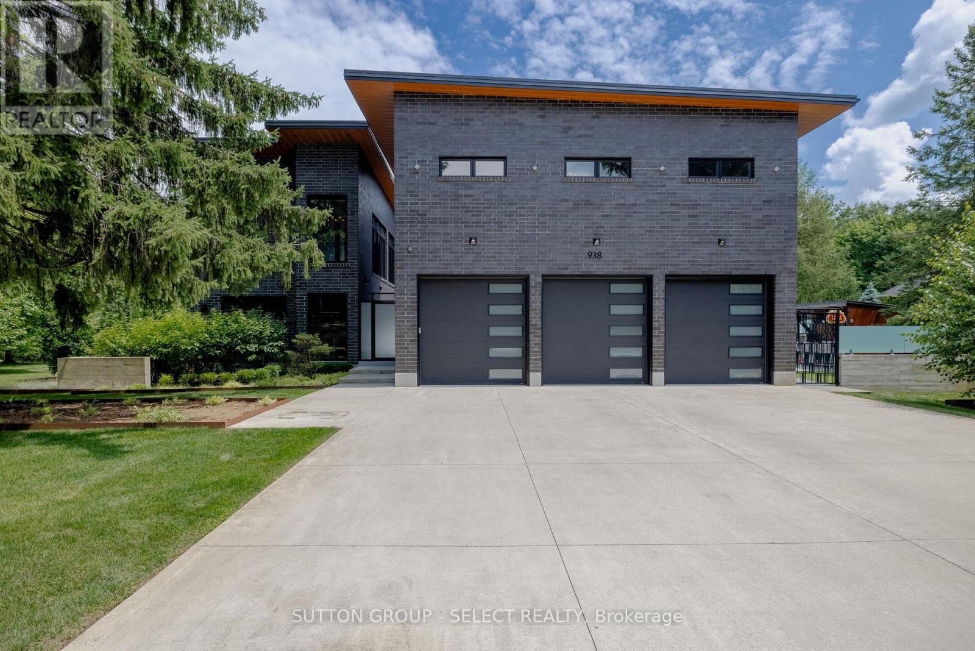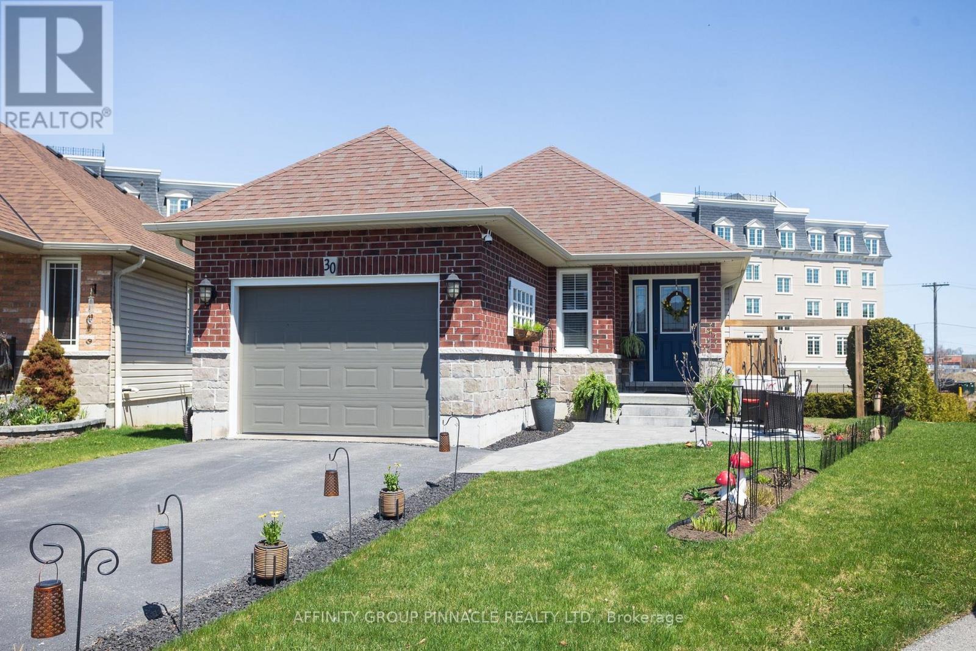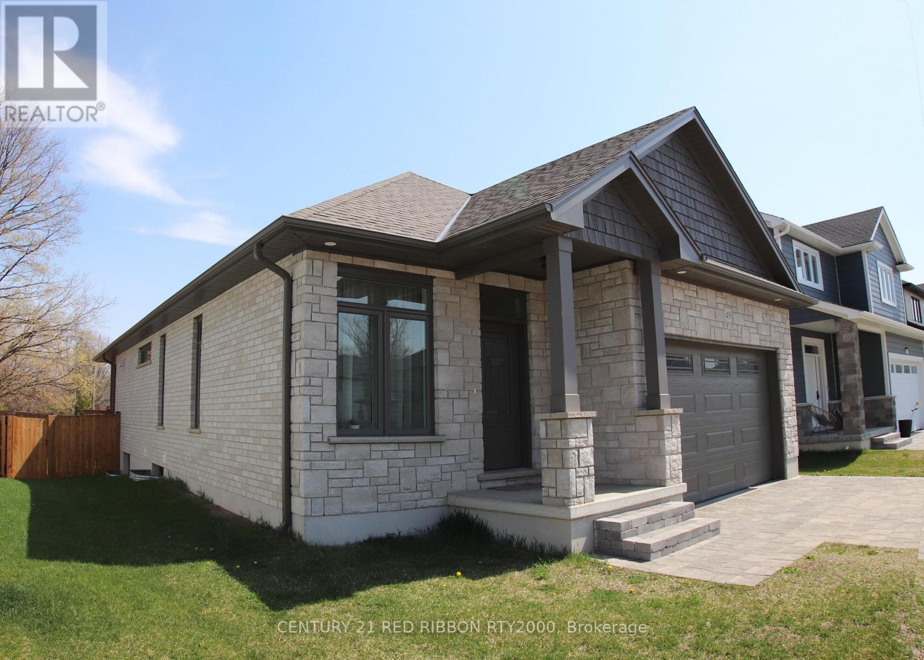1176 Florence Street
London, Ontario
Welcome to 1176 Florence Street! This cute as a button, two bedroom, one bathroom home has been updated from top to bottom. When you walk in you will immediately see the bright, open concept floor plan. The kitchen, dining, and living room all flow together; perfect for entertaining. You'll be wowed by the size of both bedrooms and their closet space! Bonus space at the back of the home is perfect for an office or mudroom and exits onto the fully fenced backyard featuring a new deck. Property also features a detached garage and plenty of parking space. 2023 updates include vinyl plank flooring, lighting, paint, and kitchen. Bathroom needs drywall but is fully operational. Located around the corner from 100 Kellogg's Lane and close to OEV, the Western Fair, and Downtown. You don't want to miss this one! (id:49269)
Coldwell Banker Power Realty
Century 21 First Canadian Corp
917 County Road 10
Cavan Monaghan (Cavan Twp), Ontario
This prime residential and/or commercial development land is a unique opportunity. Located in Millbrook. Spanning a total of 10.50 acres across two adjacent parcels, surrounded by ongoing development, making it an ideal investment for future residential or commercial projects. Featuring a large 4 bdrm. 2 bath century brick home approx. 2,700 sq. ft. with a new roof, windows, high-efficiency gas boiler heating, and an inviting inground pool. An 6,400 sq. ft. commercial building (160' x 40') equipped with natural gas heating, 3-phasepower, and a partial basement. A new 54' x 60' commercial building with a 16' ceiling, featuring four roll-up doors (12' x 14'). Located 3 kms from Hwy. 115. Ten minute drive to 407. 10 min. to Peterborough. Accessible via established roadways. Direct access from County Road 10 or Buckland Drive. This property presents an extraordinary opportunity for developers or investors seeking prime land for residential or commercial purposes in a thriving area. With its ample size, strategic location, and existing infrastructure, it's poised for successful development. (id:49269)
Revel Realty Inc.
22933 Hagerty Road
Newbury, Ontario
Ideal Location for potential future multi family development-duplex or triplex facing Tucker St with Hagerty Road set back allowance. Welcome to this updated one-level home, situated on a spacious lot measuring 51.6 x 164.84, offering plenty of outdoor space and privacy. The property features a partially fenced backyard with a convenient shed for additional storage.Inside, the home has been thoughtfully upgraded with open concept: Kitchen (2023);Bathroom (2023). New steel roof 2024 installed for durability and peace of mind for years to come.Plumbing & Electrical (2023).Additional features include a furnace and A/C for year-round comfort, making this home the perfect choice for any season.This property offers a combination of upgrades, a spacious lot, and convenient living, making it a must-see. Don't miss the chance to call this affordable property your new home! Located close to library, convenience store, home hardware, and four counties health services with emergency and helicopter pad.Whether you are an investor or homeowner wanting to build a duplex or triplex, this corner lot has potential. House sq.ft 28'9 x 17'2", finished sf above ground 450.33 sf; unfinished sf above ground 46.75 sf. (id:49269)
Royal LePage Triland Realty
969 Cooke Road
Stirling-Rawdon, Ontario
FANTASTIC RURAL FARM PROPERTY WITH MUCH TO OFFER! Lovely Farm/ Home / Barn / Multiple outbuildings. Approximately 52 ACRES of Land with approximately 25 acres of that being workable, balance in pasture and woods. This welcoming home sits overlooking a lovely yard and U shaped drive. Home is wrapped on 2 sides with a grand sized deck, super spot for BBQs, outdoor entertaining, morning coffee or evening beverage. Open plan main floor. Kitchen with island & dining area with deck access through sliding patio door. Family room is a spacious place to relax. Also on the main floor you find the pretty sunroom, a mudroom as well as a separate laundry with a 2pc bath. Off the upper level landing, 3 bedrooms, one currently used as a large walk in closet & a 4 piece bath. Plenty of space outside, main barn can be utilized for animals of choice, open front drive shed & a wonderful building that was set up in the past for a catering business & retains some of the set up as well as 2 large walk in freezers which would be a great spot for a business or possibly if someone was interested in processing game from a hunt (there is also a roof vented building that was a smokehouse). A wonderful trail runs the length of property and leads to a fabulous Log Cabin used for hunting but could also just be for recreation and watching wildlife. Property lends itself to recreation of all sorts in all seasons! Approximately 10 minutes to amenities in the Village of Stirling, approximately 20 min to Belleville & the 401. (id:49269)
Century 21 Lanthorn Real Estate Ltd.
9 - 1571 Coronation Drive
London, Ontario
Welcome to your dream home in the serene White Hills community called Gainsborough Place! Bring your family! This beautifully designed bungalow-style attached home offers an exceptional living experience with 3 spacious bedrooms and 3well-appointed bathrooms. Ideal for families or downsizers, this residence boasts a main floor master suite that is a true retreat. Freshly painted 2025!Step into luxury with a large corner soaker tub, a separate glass shower, and a cozy fireplace that opens to the inviting living room perfect for relaxing evenings. The open concept main floor is accentuated by a stunning 10-foot tray ceiling in the living room, complementing the bright and airy feel of the space. Enjoy the convenience of main floor laundry and an inside entry to your attached double car garage. The majority of the lower level is beautifully & professionally finished living space. One of the standout features of this property is the 6" concrete block firewalls between each unit, ensuring your peace of mind with neighbors. Located in a quiet area with limited sales activity, this condo presents a unique opportunity to own a distinguished home in a desirable neighborhood. Condo Fee $457/month. Condo pays for snow removal/lawn care and master insurance policy. Owners should have their own content coverage, 3rd party liability and coverage for betterments. Condo fee also covers capital repairs and replacements from the reserve fund for the common elements which includes the doors, windows, roofing, decks, driveways, roadway, fencing. Roof Shingles (2022) 40 year shingles; stove (2025), Broadloom, (2025). Other features include: Air Exchanger, Hardwood and Tile Flooring, BBQ included (id:49269)
Royal LePage Triland Realty
204 - 2 South Front Street
Belleville (Belleville Ward), Ontario
You'll love waking up every day to your unobstructed view over the Bay of Quinte, Bayshore Trail, Meyer's Pier, Zwick's Island & The Bay Bridge.Almost wall to wall/floor to ceiling glass in your living-room. Glass-lined balcony rails allow you to get the full picture, it's hard to beat this view! Your bedroom also has a sliding patio door for access to your full length balcony. This spacious open concept, one bedroom,renovated condo is a cut above for the building. All freshly painted, stove &dishwasher replaced 2022, hardwood flooring in the foyer & kitchen, gorgeous "cosmic black granite" countertops with deep veins, and crown moulding. This location is spectacular, quiet and adjacent to the Bay Shore Trail with its 12 KM of walking & Biking paths. Close to marinas, restaurants & downtown. There is a security/concierge, an outdoor salt water pool, tennis court, games room, sauna, library& storage room. Don't let another anchorage unit get sold without you. This luxury waterfront condominium could be your next move. (id:49269)
Century 21 Lanthorn Real Estate Ltd.
9385 Elviage Drive
London, Ontario
Welcome to 9385 Elviage Drive, surrounded by tall mature trees and with its private driveway, this home will feel serene. Prepare to be amazed by this rare architectural masterpiece on an estate sized lot. This stunning custom home is the very definition of modern West London living with breathtaking views and a luxury resort feel. This family home boasts 5,500 sq. ft. of contemporary finishes with the ultimate in luxury features. Walk to your front door on your heated walkway as you pass your sunken fire pit , inground pool and spectacular outdoor entertaining area. Step into your foyer with views of your wine cellar and pine trees in the background. From the custom chef style kitchen with 2 ovens and 2 dishwashers to your warm heated floors. On this stunning property you will find 5 bedrooms, 8 bathrooms and splashes of luxury finishes throughout. Other features include 10 ft ceilings on both floors, solid oak doors, separate nanny/guest suite above the detached garage, steam shower, sauna by the pool, outdoor putting green, amazing lower t.v room, gym, and smart home system. All showings must have LA present, please do not go direct, and allow 48 Hours for showing request dates. (id:49269)
Sutton Group - Select Realty
51 Lafferty Road
Quinte West (Murray Ward), Ontario
Are you looking for an affordable family home, with room for the whole family both inside and out? Check out 51 Lafferty Rd, located on an oversized lot on quiet road just off the highway between Trenton and Brighton. Minutes away from all amenities, yet private enough to feel you're living the country lifestyle - the best of both worlds! This 3+2 bedroom, 2 bath home has a worry free steel roof, newer furnace (3yrs), and some fresh new upgrades in the kitchen and throughout the main floor. A large living/dining room, 3 bedrooms and a 4 piece bath complete the main floor. Downstairs you'll find 2 more bedrooms, a 3 piece bath, a cozy family room perfect for the kids to hang out in, laundry and lots of storage. A newer deck (3yrs), detached double garage and tons of parking complete this family friendly bungalow. With a flexible closing date, this one is not to be missed! (id:49269)
Century 21 Lanthorn Real Estate Ltd.
30 Lisbeth Crescent
Kawartha Lakes (Lindsay), Ontario
Welcome to 30 Lisbeth Cres, where the only thing more stunning than this 2+1 bed, 2.5 bath bungalow is the fact that you get to call it yours. This magazine-worthy home has been updated top to bottom, because who needs a renovation project, right? The kitchen is rocking new quartz countertops and a stone sink, while the bathrooms, kitchen and foyer are flaunting new engineered stone flooring and don't even get me started on the fresh paint throughout the entire home. This home also boasts an open concept layout, vaulted ceiling, semi-ensuite off of the master, attached garage, large and private pie shaped backyard with deck, and large egress windows in the basement, because natural light is the best light. And speaking of light- yours will always be on thanks to a Generac generator! When you're not busy enjoying your new home, you can take a stroll to the Lindsay Recreation Complex, ice rinks, trails and Fleming college, because it's all about location, location, location. (id:49269)
Affinity Group Pinnacle Realty Ltd.
49 - 22701 Adelaide Road
Strathroy-Caradoc (Mount Brydges), Ontario
Previous model home of Tandem Building Contractors, Spacious open concept design with engineered hardwood and ceramic floors, Functional kitchen with quartz countertops and all stainless steel appliances included, In addition to kitchen ,dining and living room the main floor has two bedrooms ,4 piece bath and laundry, Master bedroom boasts an ensuite with his and her sinks a large custom shower and walkin closet, Covered rear porch off kitchen for convenient barbecuing and a fully fenced rear yard, Finished lower level features large rec room ,two extra bedrooms, another four piece bathroom and storage area, High efficiency gas furnace, central air , 200 amp panel ,garage door opener (id:49269)
Century 21 Red Ribbon Realty (2000) Ltd.
229 Marla Court
Strathroy-Caradoc (Ne), Ontario
Welcome to your new family home, nestled in the highly sought-after north end of town on a tranquil cul-de-sac, perfect for children to play and families to thrive. This expansive 4+1 bedroom, 2-story home offers a thoughtful layout designed for modern living while providing a warm and inviting atmosphere. As you enter, you're greeted by a nice foyer featuring a grand staircase, leading to a bright and spacious living room filled with natural light from large windows. The formal dining room is ideal for gatherings, seamlessly transitioning into a generously sized eat-in kitchen that boasts abundant cupboard and counter space, along with room for a sizable dining table and direct access to the back deck & fully fenced backyard, perfect for outdoor entertaining. Adjacent to the kitchen, the cozy family room with a gas fireplace creates a perfect relaxation spot. The main level also includes a versatile fifth bedroom/office, a conveniently located laundry room, and a two-piece powder room, ensuring all family needs are met. On the upper floor, you'll find four spacious bedrooms, highlighted by a spacious primary suite with a vaulted ceiling, ample natural light, a walk-in closet, and a 5-piece en-suite bathroom featuring a corner soaker tub and corner shower. Two additional bedrooms have walk-in closets, and the 3 kids bedrooms share a nicely appointed 5-piece main bath with double sinks. The lower level is mostly finished, offering a large recreation room or workout area with plenty of storage, needing only new flooring to complete the space. The backyard features a lovely deck, is fully fenced for privacy, and includes a storage shed. Recent updates include a new furnace/AC in 2022, a 50-year shingle roof in 2010, and a Sandpoint system for easy lawn maintenance. Located close to excellent schools, the Rotary walking trail, the 402, and Strathroy's many amenities, this home is a must-see for families seeking comfort and convenience in a picturesque setting! (id:49269)
Century 21 Red Ribbon Realty (2000) Ltd.
14 - 40 Summit Avenue
London North (North N), Ontario
Welcome to the Perfect Student Rental or Owner Occupier unit 14-40 Summit Avenue! This 3 Bedroom, 2 Bathroom Freehold Townhouse is centrally located to downtown, Western University, excellent shopping, parks, and offers easy access to public transportation. The fully furnished spacious living/dining room has access to a backyard patio. The upper floor consists of a large master bedroom plus two additional bedrooms and a 4 pc bath. Carpet-free throughout, the lower level includes laundry with access to a single car garage. All appliances are included. The unit includes 2 parking spaces. Quick possession is available.Condo Fees: $350/month (id:49269)
Exp Realty

