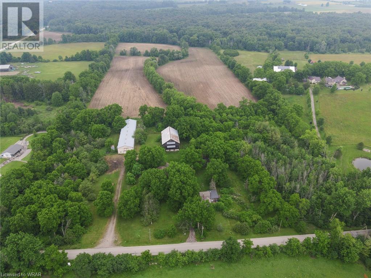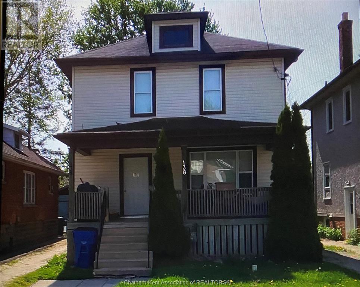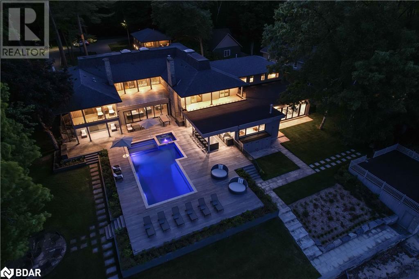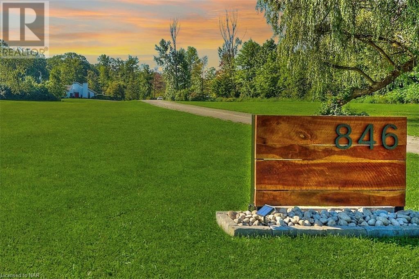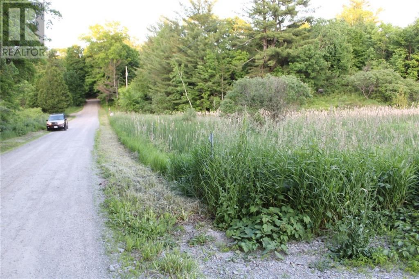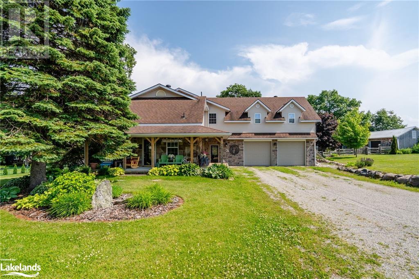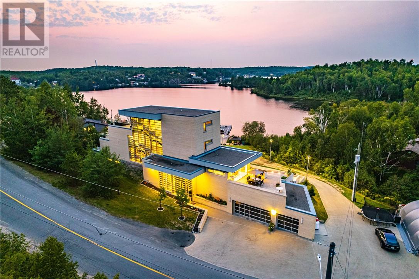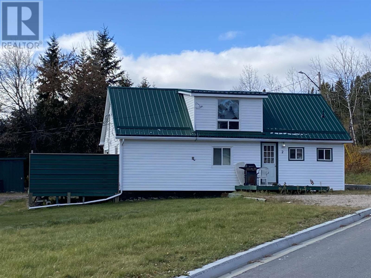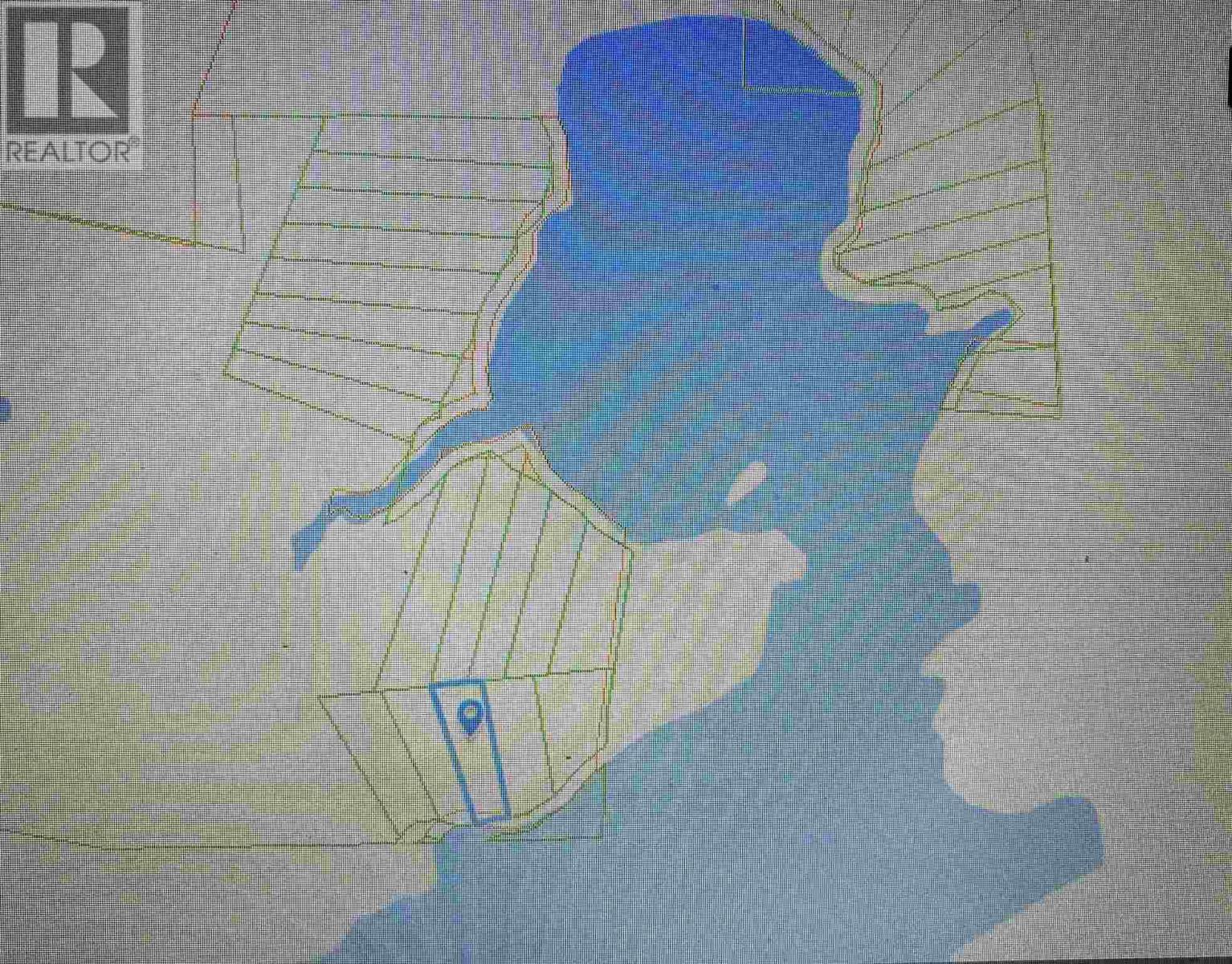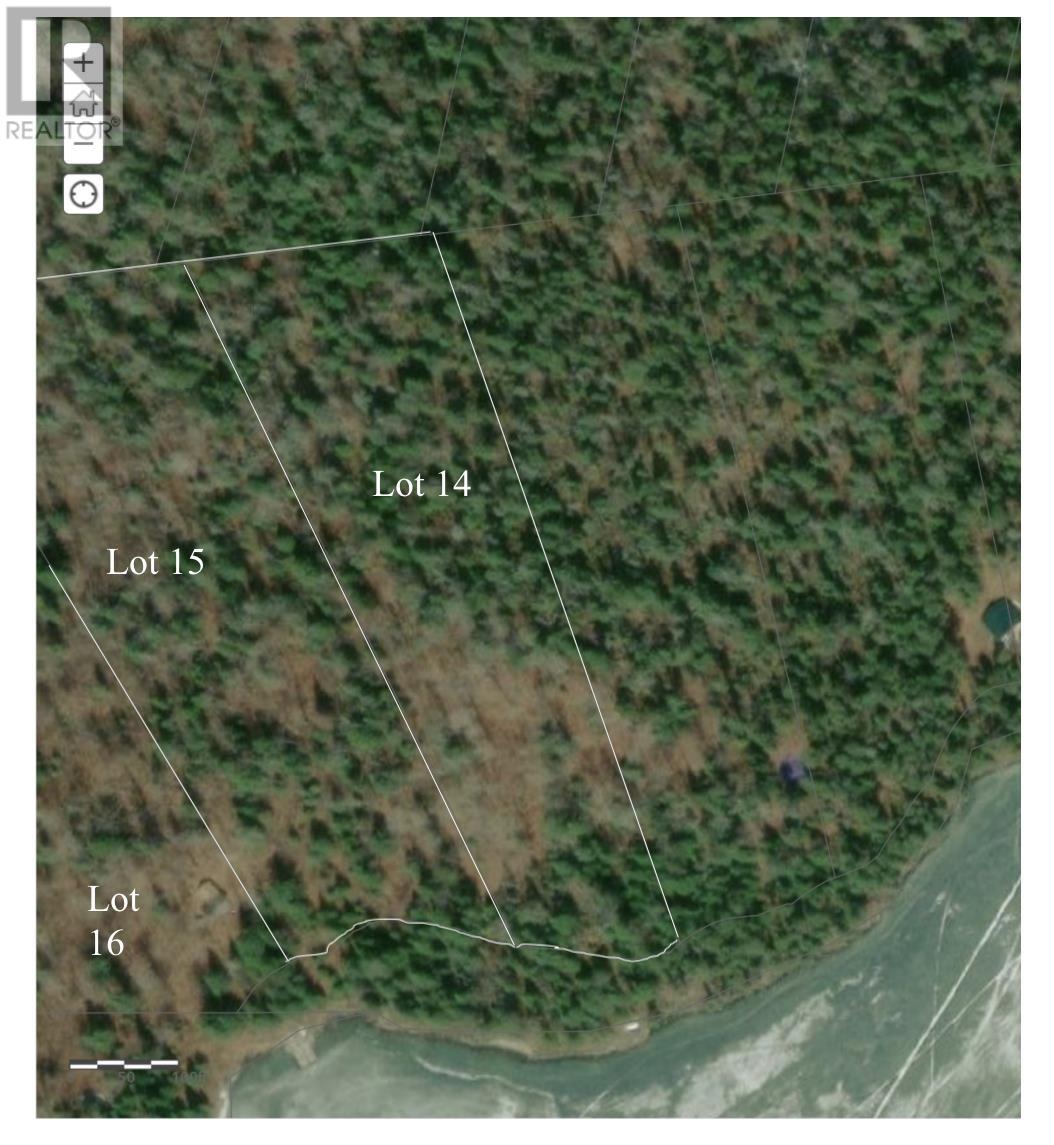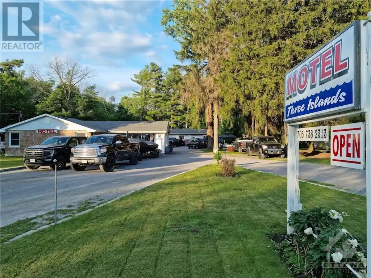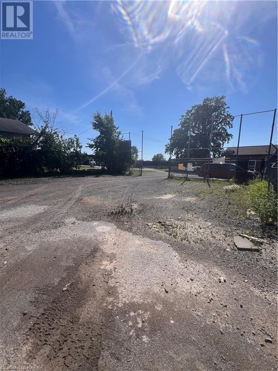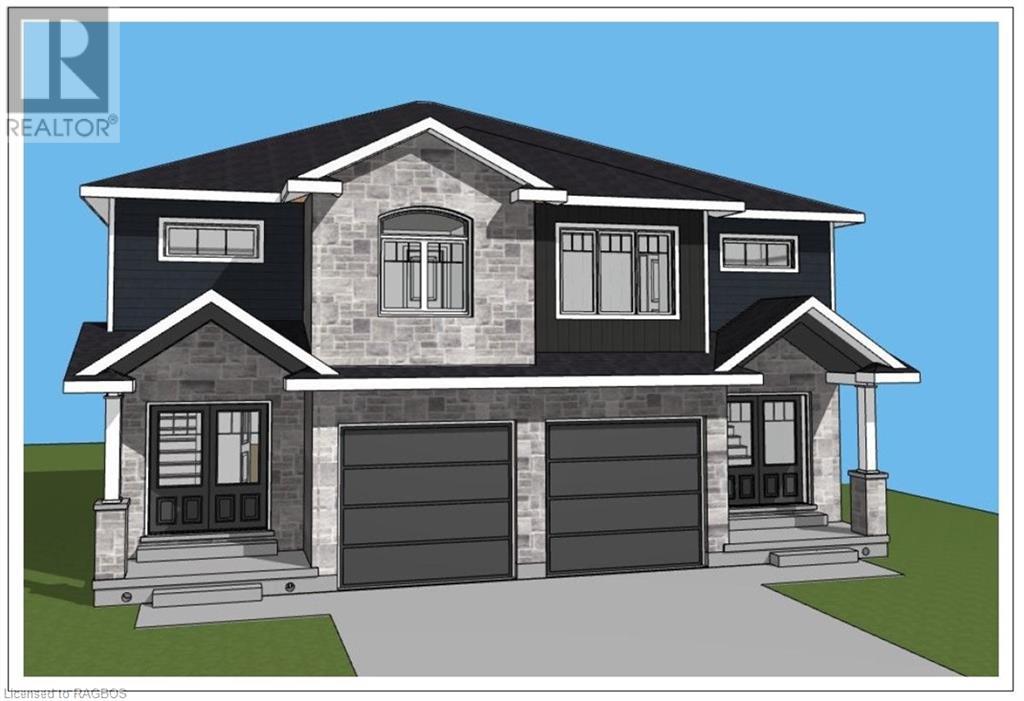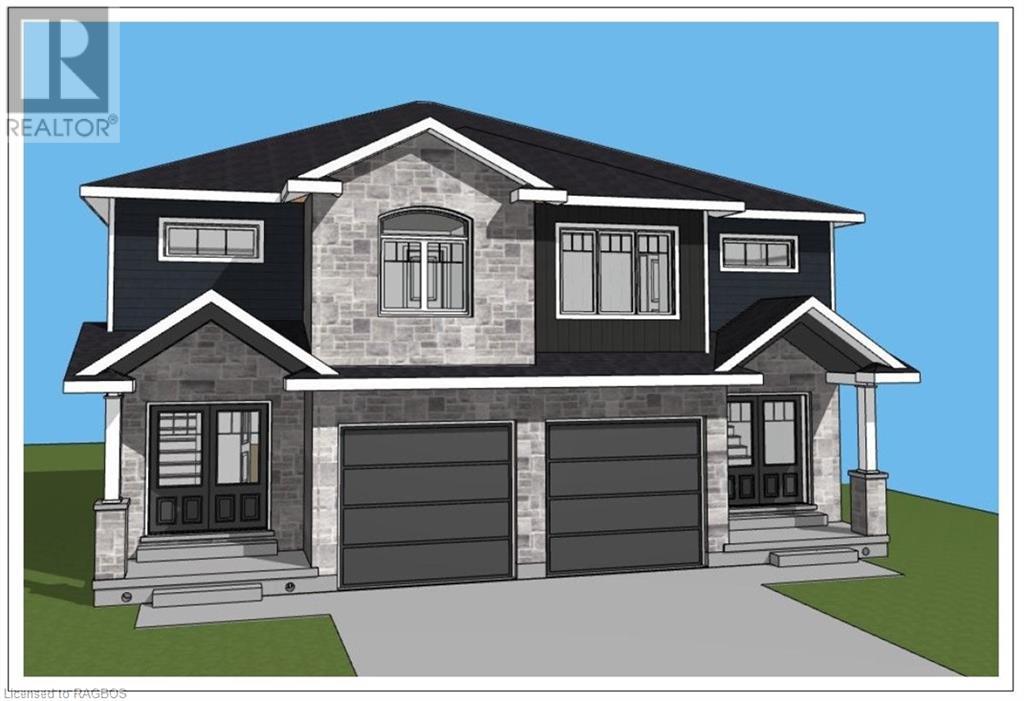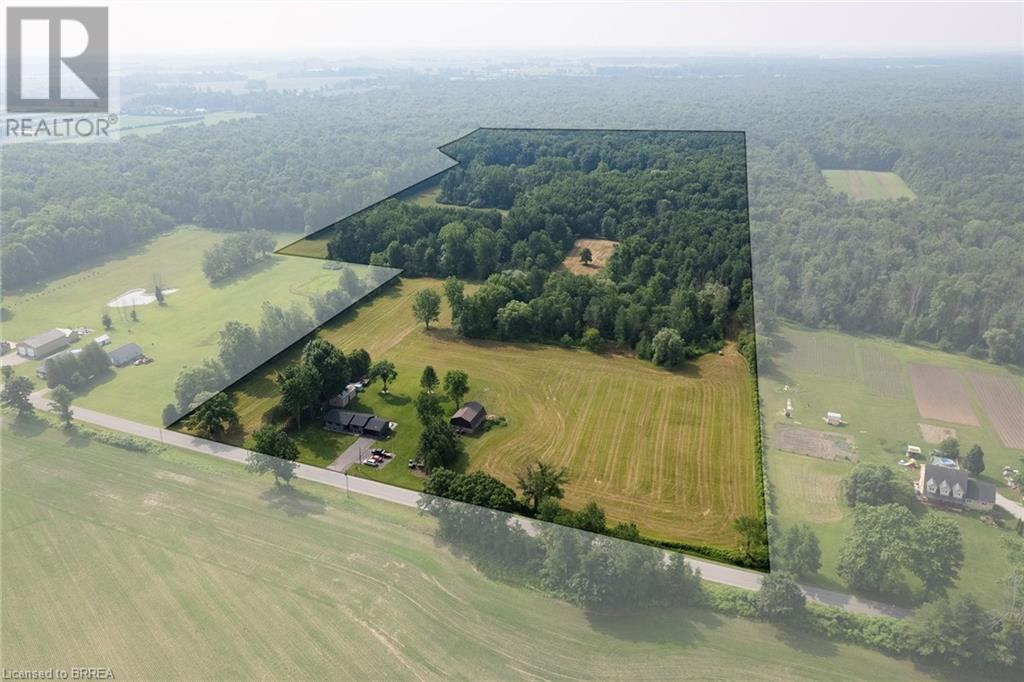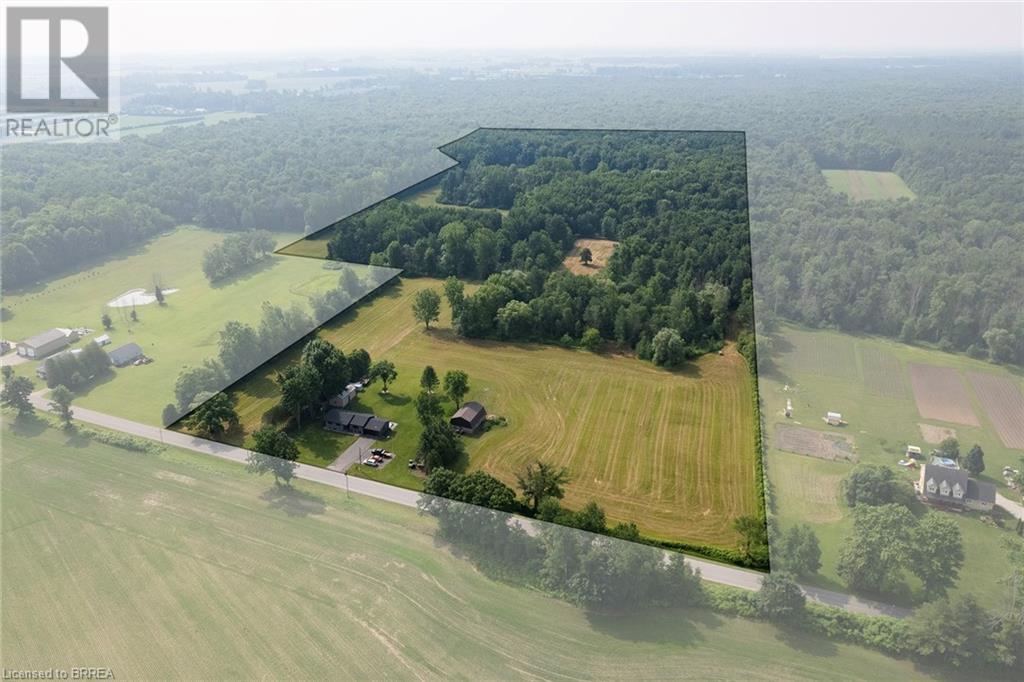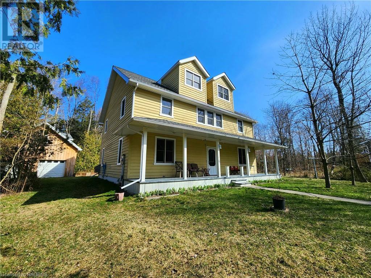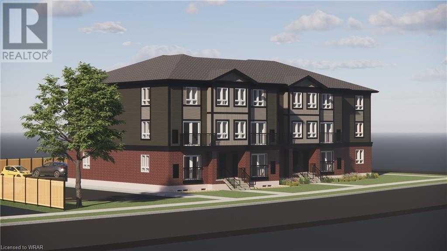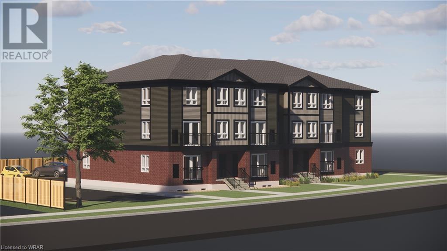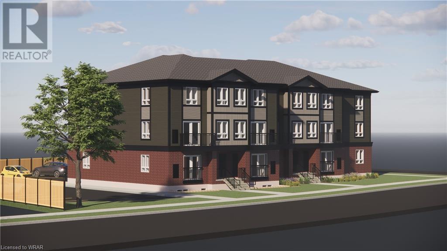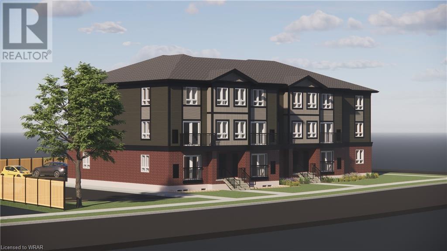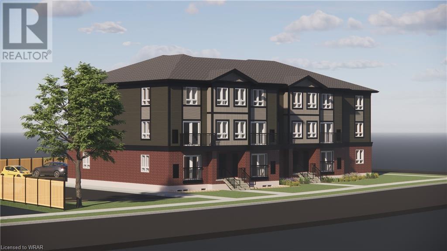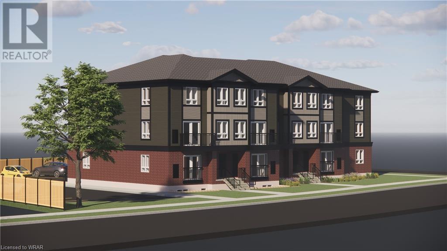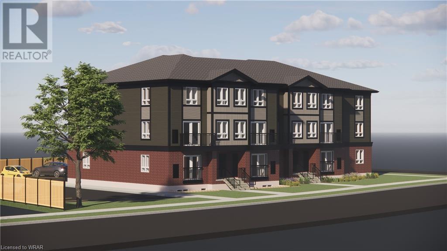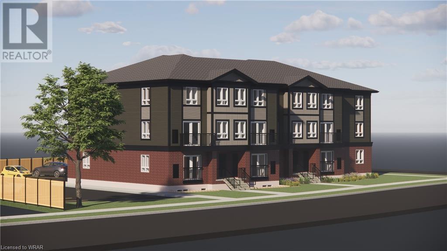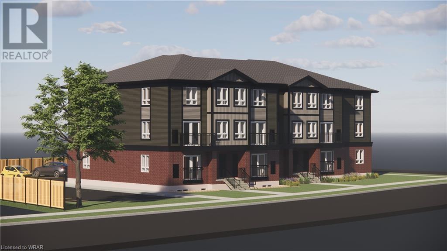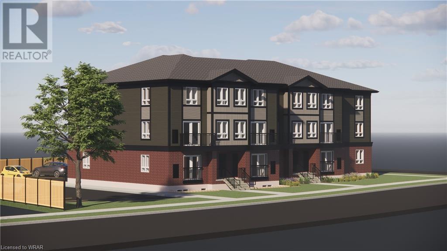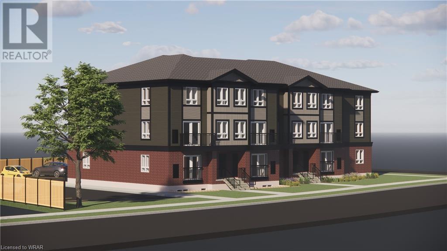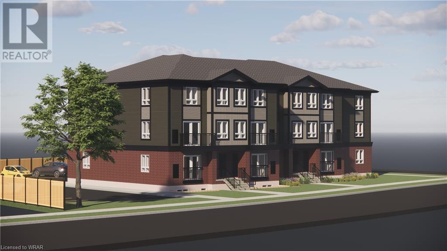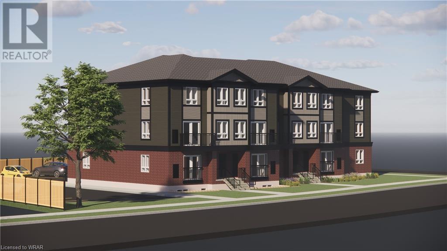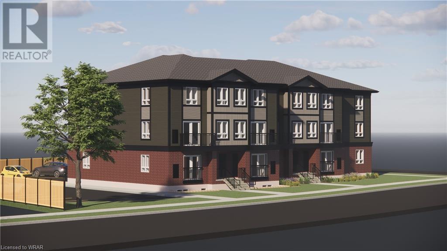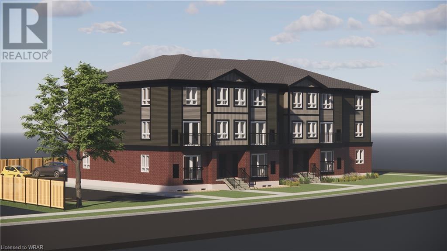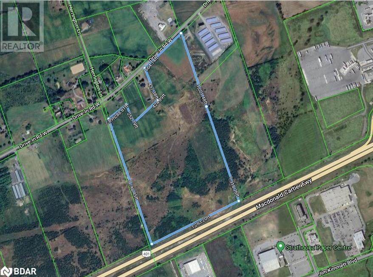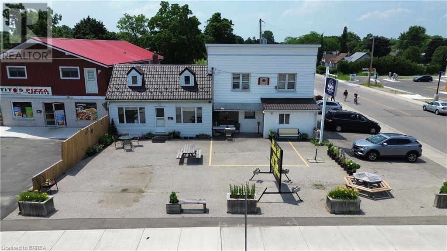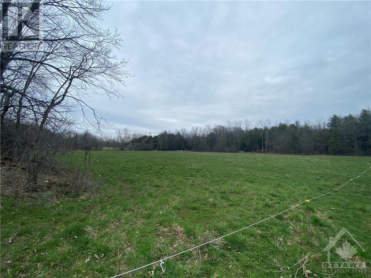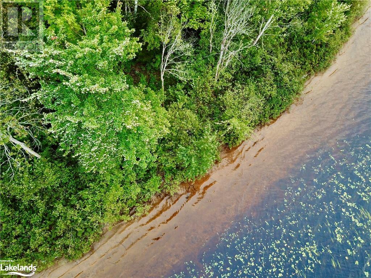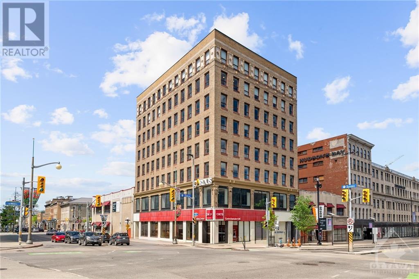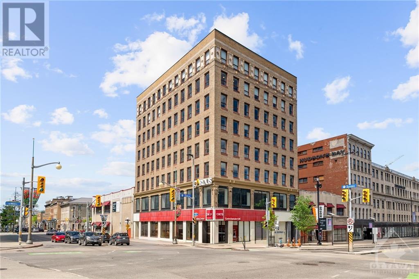1839 8th Concession Rd W. Road
Flamborough, Ontario
*List Price is for both 1837 (.36 acre) and 1839 ( 83.50 Acres) Concession Rd 8 West* The perfect spot to build your dream home awaits you on this Century Farm, holding two houses ( one of Limestone ), you can re-envision & custom design. There are huge hard-scaped garden beds & a patio with a fire pit created from limestone slabs awaiting clearing & planting. Nestled in the picturesque hamlet of Kirkwall, this extraordinary property is a rare gem, offering the tranquility of country living with the convenience of city life just 20 minutes away from Guelph, Cambridge, and Dundas. A world of possibilities spanning a remarkable 83.86 acres, this estate is a canvas awaiting your vision. Picture yourself strolling through approximately 29 acres workable land, where golden fields of corn sway in the breeze surrounded by 50.86 acres of lush bush and wetlands that embrace with wildlife and natural beauty. Additional structures on the property include a 3,500 sq.ft. Bank Barn, a 14,256 sq.ft. Poultry Barn ideal for storage, and two other sheds. The Poultry barn is in excellent condition ideal for storage of ATV's, custom cars, boats , trailers and much more. A gardener’s paradise for those with a green thumb, the grounds are a dream come true. Envision creating a beautiful garden that is surrounded by the natural beauty of bush and wetlands that provide a peaceful backdrop. This property is not just a purchase it is an adventure waiting to unfold . This property is being sold As is, Where is . This rare opportunity offers you the chance to craft your perfect country escape, whether it’s a multi-generational living estate, a serene retreat, or a farm seize this once-in-a-lifetime chance to own a piece of Kirkwall’s enchanting landscape. The possibilities are as vast as the property itself, and the story is yours to write. Don’t let this unique opportunity slip away. (id:49269)
Keller Williams Innovation Realty
138 Patteson Avenue
Chatham, Ontario
BOTH UNITS HAVE SEPARATE HEATING AND COOLING,WASHER,DRYER,DISHWASHER. MICROWAVE,FRIDGE,STOVE AND COMPLETELY FURNISHED ALL THEY NEED TO BRING IS THERE FOOD AND CLOTHES (id:49269)
RE/MAX Preferred Realty Ltd.
214 West Beach Dr
Ignace, Ontario
New Listing! This waterfront home on Agimak Lake with its well treed lot and gentle slope to the lake provides plenty of privacy. The 1,596 square foot storey and a half home has three bedrooms, an open recreation room on the upper level that overlooks the kitchen, living & dining area as well as lakefront sunroom with stunning natural wood floors. The large main four-piece bathroom is equipped with laundry facilities. A partial basement provides plenty of storage space as well as the heating/cooling system, water system and central vacuum unit. In the yard there is a wired, insulated and heated 2 car garage with lean-to storage and carport attached. Front and rear decks for relaxing and a large, fenced dog run. This waterfront home has everything you need and its only minutes from the town centre. It checks all the boxes to be a perfect retirement home. (id:49269)
RE/MAX First Choice Realty Ltd.
3211 Fleming Boulevard
Innisfil, Ontario
Welcome to 3211 Fleming Blvd. As you approach this magnificent property, nearly 3 acres of lush, manicured grounds welcome you. The impressive main house, which, combined with the guest house, boasts over 12,000 square feet of luxurious living space isn’t just a home; it’s a masterpiece of design and craftsmanship. Step inside the two storey foyer filled with light from the skylights above and let the story of this home unfold. The main house features 11 elegant bedrooms and 10 bathrooms, each space thoughtfully designed to offer comfort and beauty. Imagine family gatherings in the three-season room, where you can sit around a crackling wood fire with the sounds of nature. Entertain family and guests in the outdoor kitchen complete with multiple BBQ’s, fridge, ice maker + more. Dive into the sparkling pool with built in spa and surrounded by large deck spaces with plenty of outdoor lounge areas, which offers stunning views of the lake, or find a peaceful spot with your morning coffee on one of the covered porches. For those who appreciate staying active, the home gym is a personal retreat. With its professional golf simulator, multiple fitness machines, and a steam shower, you can enjoy a resort-like experience without ever leaving home. The primary suite is a private haven. Escape to this luxurious space, complete with its own gas fireplace, a covered porch with lake views, a cozy living room with a kitchenette, and private laundry facilities. The guest house over the triple garage is a charming addition, offering 2 more bedrooms, a bathroom, a kitchen, and a living room; perfect for extended family or guests. Water enthusiasts will be delighted by the double slip dry boathouse and the 100-foot dock stretching out into the crystal-clear waters of Lake Simcoe. This estate is more than a home; it’s a place where families come together, where every detail is designed to foster connection, joy, and lasting memories. (id:49269)
Engel & Volkers Barrie Brokerage
846 Highway 20 Highway W
Pelham, Ontario
Welcome to your 10 Acre private oasis with endless possibilities to make this property your ideal country home! 264' of frontage along HWY 20, the house and shop are tucked back almost 500' from the road with an asphalt driveway leading you to the main living area giving you that remote, quiet, and private feel. Custom Built 2300 sq.ft home is a one of a kind design fully updated throughout in 2021. 2400 sq.ft two story 2.5 bay outbuilding/shop heated by wood fireplace, or radiant propane you choose! Plenty of room to park multiple vehicles, work equipment if you run your own business or have a crew of vehicles. Of the 10 acres, 3 acres are cleared and the remaining 7 treed acres are lined with 10' trails throughout to have fun with all your outdoor toys, or to hunt on, or take advantage of the endless supply of A+ firewood! Inside the home you'll find the master bedroom, and full bath on the main floor each with their own double patio sliding doors with access to outdoor cement patio that flows perfectly along with the open concept kitchen with large living room with high ceilings on one side, and beautiful large eat in dining room with two sets of double patio sliding doors leading to another deck on the other side. Large Mud room/laundry/2pc bath off of garage before you enter house. On the upper floor you'll find three bedrooms and another bathroom that open up to views of the lower level. This design is truly one of a kind! 24'x12' 3 season sunroom lined with patio sliding doors to house hot tub off the back of the house. Above ground pool with agregate cement patio built up to it from patio sliding doors off master bedroom and living room to the pool. So much to enjoy here, with many more possibilities to utilize the treed acreage, possibility of adding another dwelling to any part of the cleared section of the property, or create a completely self sustaining property with the Agricultural zoning to grow and farm your own food for the family, or as a business! (id:49269)
Revel Realty Inc.
133 Webster Road
Lyndhurst, Ontario
Beautiful hilltop secluded building lot located at end of a quiet cul-de-sac 1 km from main road just outside waterfront village of Lyndhurst-Exceptional privacy with only 2 neighbours, 1 to south through the trees & 1 across street-Good folks to borrow a cup of sugar from on occasion-If you visit the lot you can see a natural cut in the rocky escarpment where you could make your driveway up incline to flat level area at the top of your perch surrounded by trees overlooking miles of farmer’s fields-Presently you can use north neighbour’s access rd (please advise us when you are going) beside lot to find this flat area that would be ideal for building your dream home with a killer hill top view-Hydro is available at curbside, simply add your well and septic system-Come for a look, you will be impressed-Survey is posted on this website-Lyndhurst is located on the Rideau Heritage Route-Nearby Seeley’s Bay/Athens have all basic amenities-Welcome home! (id:49269)
Solid Rock Realty
928 St. Jude Court
Windsor, Ontario
St. Jude Estates... where the definition of luxury is exemplified! Located on a private cul-de-sac in one of South Windsor's most desirable established neighbourhoods, this luxury villa offers 1,850 sqft of open concept living. Get ready to prepare some gourmet meals in this chef's dream kitchen which features a massive centre island, 6-burner commercial style gas stove, pot filler, vent-a-hood architectural hood, built in oven/microwave, large walk-in pantry with stone tops & custom buffet w/ bev. fridge. The kitchen opens to an expansive living room w/architectural coffered ceilings & gas fireplace. Primary BR w/massive walk-in closet and 4pc Ensuite. Oversized sliding glass doors lead to a private covered Lanai, perfect for relaxing after a long day. Experience the comfort, functionality and luxury in every detail. Give LS a call for more details. (id:49269)
Keller Williams Lifestyles Realty
431 Concession 17 West
Tiny, Ontario
Your dream property awaits… Discover an extremely unique and rare opportunity to own approximately 1.6 acres in the beautiful community of Tiny. This property stands out with its exceptional features that you won’t find in an average home. Step inside this spacious farmhouse and be greeted by a large custom oak kitchen, offering a perfect blend of charm and functionality. Enjoy seamless indoor-outdoor living with walkouts to multiple decks from the family room and breakfast nook, and walkouts to balconies from the primary bedroom and rec room on the second level. The second level features three generous bedrooms, including a primary bedroom with a walk-in closet, walkout to a balcony, and a large semi-ensuite. The massive rec room on the second level is bright and spacious, with huge windows and a walkout to another balcony. This space offers the most stunning sunsets and could easily serve as an additional primary bedroom. Two staircases provide easy access to the second level, enhancing the convenience of the layout. Cozy up by the propane fireplaces in both the rec room and the family room. Furthermore, imagine diving into your private above-ground pool, surrounded by a spacious deck. The property boasts several outbuildings, including a fully finished studio with a loft area and walkout to a deck, a shed and a massive two-level shop (approx. 2656 sqft) providing ample space for all your needs. The natural beauty of the mature gardens and meticulously landscaped surroundings adds to the charm. With plenty of room to add an additional double car garage or workshop, the possibilities are endless. This property is truly a rare gem, making it an exceptional place to call home. Don’t miss your chance to own this one-of-a-kind property! (id:49269)
Keller Williams Experience Realty
2410 South Bay Road
Sudbury, Ontario
In a league of its own & located on the sought-after Ramsey Lake. In the heart of Sudbury next to HSN, biking/hiking & ski trails, Sudbury's Northern Watersports Centre and so much more. This 10,000 sq.ft.+ waterfront home incl's a beautiful mix of granite & maple hardwood floors without w stunning detail. 18' waterfall feature as you enter the home. Four levels (wheelchair accessible complete with an elevator & outdoor ramps). Glass curtain walls that let in all the gorgeous sunlight and California sliding doors that open all the way up lakeside bringing the outdoors in. Two temperature-controlled wine cellars (500 & 1500 bottle), family theatre room, vitality bar for smoothies and drinks, gym with changeroom and indoor heated pool all of which opens lakeside and leads to the outdoor shower, hot tub, relaxing sitting area, and stone fire pit which is next to a mind blowing out-door kitchen. Details to mention here are wood-burning pizza oven, grill, beverage fridge, full sink, icebox, prepping station and so so much more, plus enclosure for cool or winter months. Take the elevator or the outside ramps up to the 2nd level where you will find the heart of the home. This kitchen is incredible, with multiple islands & gorgeous granite countertops, chef-inspired built-in appliances etc. It is an open concept design on this flr. Details include a gas fireplace, custom built-in cabinets, shelves, walk-in pantry & captains dining table where you will catch the most incredible sunsets. Just off the dining area is the sunroom that opens up to the waterfront and to the 2nd outdoor kitchen. The primary suite is located on its own floor offering a private interlock terrace (sunsets), Office (incredible lake views), walk-in closet and ensuite. The home offers 6 bedrooms 6 baths. Sandy beaches, docking systems for multiple water toys & boats, a triple car garage, and a secret passageway. This is a must-see as there is so much more to experience. (id:49269)
Real Broker Ontario Ltd
2 Sullivan Street
Red Lake, Ontario
Looking for a way to offset your personal living expenses, or are you looking for a revenue property? This may be the place for you. 3 Bedroom, 1 bath unit on the main floor, 2 bedroom, 1 bath unit upstairs. Located in walking distance of all amenities. Kitchen appliances included for both units. (id:49269)
Red Lake Realty Ltd
Lot 14 Slate Bay
Red Lake, Ontario
Waterfront vacant land on beautiful Slate Bay. This could be the perfect location for your rural oasis. Excellent fishing right out your front door. Escape all the hustle and bustle, sit back, and enjoy the scenary. (id:49269)
Century 21 Northern Choice Realty Ltd.
Lot 15 Slate Bay
Red Lake, Ontario
Waterfront lot on picturesque Slate Bay located behind McKenzie Island in the Municipality of Red Lake. Ready for you to create your dream cottage, with renowned fishing out your front door. (id:49269)
Century 21 Northern Choice Realty Ltd.
3404 Kawartha Lakes County Rd 36 Road
Bobcaygeon, Ontario
Own a meticulously maintained 12-room motel strategically positioned on bustling Highway 36, the gateway to the renowned Bobcaygeon. Nestled at the junction of Pigeon and Sturgeon Lake, this location offers a picturesque setting just an hour and a half from Toronto. Recent upgrades to most rooms ensure a modern and comfortable stay. Established reputation for quality and service, attracting year-round repeat clientele. Ample parking for boats and ATV trailers, catering to outdoor enthusiasts. Family-friendly BBQ area enhances guest experience and adds value. Impressive 100 ft frontage on Highway 36 ensures high visibility and easy access. Low overhead ensures a favorable return on investment. Ideal location for tapping into both local and tourist markets. Potential for expansion or diversification of services to further capitalize on the area's appeal. Seize this opportunity to own a profitable motel in one of Ontario's most sought-after destinations. (id:49269)
Zolo Realty
937 Indian Point Road
Evansville, Ontario
Sitting on just shy of 10 acres, this immaculate custom built log home offers the perfect blend of luxury and rustic charm. Located on the world’s largest freshwater island, Manitoulin Island, this 3-bedroom, 4-season home allows you the opportunity for rural living, without sacrificing modern amenities. Built by Indigenous builders using timber sourced from local forests, and with tile imported from Italy, this home is the true definition of custom. With propane forced air, central air conditioning, and a wood-burning fireplace to help keep you comfortable throughout every season, this home is equipped for both year-round living and seasonal use. Sitting on 9.97 acres of land, this property is abundant with opportunity. With apple, cherry, and ironwood trees, and a field that has been used to harvest hay and potatoes, the beauty that surrounds this home is endless, and the potential options are too. Loved by the same owner since it was built, the beauty of this home is now being shared with others, as it hosts guests from across the globe as a rapidly growing short-term rental. This property is a soft place to land for travellers seeking the tranquility the Island has to offer, and a rare business opportunity for those looking to take on an already established rental property. Located in Evansville, just 15 minutes from Gore Bay, you’ll find an airport, golf course, coffee shop, stores, and a brewery all within 20 minutes or less. Looking for something even closer? Look no further than Lake Wolsey, located 5 minutes from the property. Here you’ll find Lake Wolsey Nature Preserve with trail access and Lake Wolsey Obejewung Tent and Trailer Park. An absolute rare find that exudes natural beauty and opportunity, this property is well worth the drive to experience it in person. (id:49269)
Royal LePage Realty Team Brokerage
744 Baker Crescent
Kingston, Ontario
Outdoor storage area/land available for lease, featuring a fenced-in, secured yard with essential utilities such as water and electrical hookups. Perfectly suited for a variety of uses including storage, industrial operations, or a secure parking lot. This property offers both convenience and security for your business needs. Lot Size, 11,000 sf +/- Location, West end industrial park Zoning, M2 permitting contractor's yard, equipment rental, outdoor storage, towing compound, - please request zoning and we can forward to you. (id:49269)
Royal LePage Proalliance Realty
213 Elgin Street
Palmerston, Ontario
Ready for Spring 2025 occupancy! Picture yourself in this brand new 3 bedroom 2 ½ bath home located on a cul-de-sac close to many amenities of the thriving town of Palmerston. Some of the features of this home are a 4 pc ensuite washroom, walk in closet from the principal bedroom, 2nd floor laundry, fully insulated and finished garage and sodded front yard. This is another quality JEMA home built by this Tarion registered builder. Room sizes are subject to change. (id:49269)
Coldwell Banker Win Realty Brokerage
215 Elgin Street
Palmerston, Ontario
Ready for Spring 2025 occupancy! Picture yourself in this brand new 3+1 bedroom 2 ½ bath home located on a cul-de-sac close to many amenities of the thriving town of Palmerston. Some of the features of this home are a 1 bedroom finished in-law suite, 4 pc ensuite washroom & walk in closet from the principal bedroom, 2nd floor laundry, fully insulated and finished garage and sodded front yard. This is another quality JEMA home built by this Tarion registered builder. Room sizes are subject to change. (id:49269)
Coldwell Banker Win Realty Brokerage
41 Seventh Conc Road
Burford, Ontario
Picture perfect 45.5 acre hobby farm, located on a quiet, paved country road just outside of Burford. Approx. 11.5 acres of nice & flat workable ground in hay by a tenant farmer, the rest in beautiful bush and yard space. The truly stunning ranch home was completely remodeled down to the studs in 2021 and boasts 2,271 sf of finished living space with 2+1 bedrooms, an oversized 1.5 car garage with inside entry, and a fully finished basement. Enormous eat-in kitchen with plenty of cupboard and counter space, soft close drawers, pot lighting and center island. The spacious living room offers amazing views of the sunset over the front yard. Large windows allow ample natural lighting. The beautiful back yard deck is accessed from the kitchen/dining room and offers truly phenomenal views of this gorgeous and private backyard. Deer & turkey are your frequent backyard visitors. Then there is the handy 26’x40’’ barn/workshop with concrete floors and upper loft. Another detached garage measuring 18’x34’ is great for storage. This is any hobbyist, equestrian, entertainer, or small business owners dream property! Live maintenance free for years to come in this remarkable property that must be seen to be fully appreciated. Way too many features to mention here. Book your private viewing today before this opportunity passes you by. (id:49269)
RE/MAX Twin City Realty Inc
41 Seventh Conc Road
Burford, Ontario
Picture perfect 45.5 acre hobby farm, located on a quiet, paved country road just outside of Burford. Approx. 11.5 acres of nice & flat workable ground in hay by a tenant farmer, the rest in beautiful bush and yard space. The truly stunning ranch home was completely remodeled down to the studs in 2021 and boasts 2,271 sf of finished living space with 2+1 bedrooms, an oversized 1.5 car garage with inside entry, and a fully finished basement. Enormous eat-in kitchen with plenty of cupboard and counter space, soft close drawers, pot lighting and center island. The spacious living room offers amazing views of the sunset over the front yard. Large windows allow ample natural lighting. The beautiful back yard deck is accessed from the kitchen/dining room and offers truly phenomenal views of this gorgeous and private backyard. Deer & turkey are your frequent backyard visitors. Then there is the handy 26’x40’’ barn/workshop with concrete floors and upper loft. Another detached garage measuring 18’x34’ is great for storage. This is any hobbyist, equestrian, entertainer, or small business owners dream property! Live maintenance free for years to come in this remarkable property that must be seen to be fully appreciated. Way too many features to mention here. Book your private viewing today before this opportunity passes you by. (id:49269)
RE/MAX Twin City Realty Inc
234 Shadywood Crescent
Point Clark, Ontario
If a country style home in a private wooded location (.795 acre) is what you have been dreaming of, then this family home is the one for you. This 2.5 storey family home features an oversized country designed kitchen that is sure to please your culinary soul. Two living room areas on the main floor for you and your guests to spread out and enjoy this setting on those cooler evenings or convert one to a main floor master. Large main floor laundry and a 2 pc bathroom completes the first floor floor plan with access to a 6 ft high basement. Second floor boasts another sitting area, 4 large bedrooms and primary bathroom with soaker tub and separate shower. From the second floor you can access the third floor of this home into the spacious bonus room that is sure to please with ample room for every game or activity you can dream of. This home also has a secondary storage shed, and a large two bay shop (24 x 25) that features a 2nd storey loft that is currently used as a work shop. This property has everything for every one in your family and must be seen to appreciate all of its features. (id:49269)
RE/MAX Land Exchange Ltd Brokerage (Pc)
1609 Fifth Street
Val Caron, Ontario
Large Vacant Piece of Land with between 3/4 and 1 Acre of Land. Road frontage is approximately 86'. The property is irregular and shaped in an L, going behind the house beside it. Located on the corner of Hwy 69 North and Fifth St in Val Caron. The property is Partially Fenced along the Hwy side and corner of property with chain link fencing. Great piece of level land with potential to do many things. Buyer to verify what they can build but potential for Home with Secondary unit and Granny Suite. There is a driveway located right beside the mailboxes. Hop onto Hwy 69 North to Val Caron amenities and schools and 10 minutes to Sudbury Amenities. Public Transit is available. Hummingbird Subdivision is accessed from this Street, with plenty of newer Homes in the area. (id:49269)
Naneff Realty Ltd
0 Fifth Street
Val Caron, Ontario
Located in Val Caron at the entrance road to Hummingbird Subdivision is this 50' x almost 200' lot. It is a level building lot that is ready for someone to build their new home. Close to all Val Caron schools and amenities and only 10 minutes down the Highway 69 North to New Sudbury and all Sudbury Amenities. If you are looking to be in this area then come and check out this great size lot. (id:49269)
Naneff Realty Ltd
42 Hazelglen Drive Unit# 2
Kitchener, Ontario
Introducing Hazel Hills Condos, a new and vibrant stacked townhome community to be proudly built by A & F Greenfield Homes Ltd. There will be 20 two-bedroom units available in this exclusive collection, ranging from 965 to 1,118 sq. ft. The finish selections will blow you away, including 9 ft. ceiling on second level; designer kitchen cabinetry with quartz counters; a stainless steel appliance package valued at over $6,000; carpet-free second level; and ERV and air conditioning for proper ventilation. Centrally located in the Victoria Hills neighbourhood of Kitchener, parks, trails, shopping, and public transit are all steps away. One parking space is included in the purchase price. Offering a convenient deposit structure of 10%, payable over a 90-day period. All that it takes is $1,000 to reserve your unit today! Occupancy expected Fall 2025. Contact Listing Agent for more information. (id:49269)
Century 21 Heritage House Ltd.
42 Hazelglen Drive Unit# 1
Kitchener, Ontario
Introducing Hazel Hills Condos, a new and vibrant stacked townhome community to be proudly built by A & F Greenfield Homes Ltd. There will be 20 two-bedroom units available in this exclusive collection, ranging from 965 to 1,118 sq. ft. The finish selections will blow you away, including 9 ft. ceilings on both levels; designer kitchen cabinetry with quartz counters; a stainless steel appliance package valued at over $6,000; carpet-free main level; and ERV and air conditioning for proper ventilation. Centrally located in the Victoria Hills neighbourhood of Kitchener, parks, trails, shopping, and public transit are all steps away. One parking space is included in the purchase price. Offering a convenient deposit structure of 10%, payable over a 90-day period. All that it takes is $1,000 to reserve your unit today! Occupancy expected Fall 2025. Contact Listing Agent for more information. (id:49269)
Century 21 Heritage House Ltd.
42 Hazelglen Drive Unit# 4
Kitchener, Ontario
Introducing Hazel Hills Condos, a new and vibrant stacked townhome community to be proudly built by A & F Greenfield Homes Ltd. There will be 20 two-bedroom units available in this exclusive collection, ranging from 965 to 1,118 sq. ft. The finish selections will blow you away, including 9 ft. ceilings on both levels; designer kitchen cabinetry with quartz counters; a stainless steel appliance package valued at over $6,000; carpet-free main level; and ERV and air conditioning for proper ventilation. Centrally located in the Victoria Hills neighbourhood of Kitchener, parks, trails, shopping, and public transit are all steps away. One parking space is included in the purchase price. Offering a convenient deposit structure of 10%, payable over a 90-day period. All that it takes is $1,000 to reserve your unit today! Occupancy expected Fall 2025. Contact Listing Agent for more information. (id:49269)
Century 21 Heritage House Ltd.
42 Hazelglen Drive Unit# 6
Kitchener, Ontario
Introducing Hazel Hills Condos, a new and vibrant stacked townhome community to be proudly built by A & F Greenfield Homes Ltd. There will be 20 two-bedroom units available in this exclusive collection, ranging from 965 to 1,118 sq. ft. The finish selections will blow you away, including 9 ft. ceiling on second level; designer kitchen cabinetry with quartz counters; a stainless steel appliance package valued at over $6,000; carpet-free second level; and ERV and air conditioning for proper ventilation. Centrally located in the Victoria Hills neighbourhood of Kitchener, parks, trails, shopping, and public transit are all steps away. One parking space is included in the purchase price. Offering a convenient deposit structure of 10%, payable over a 90-day period. All that it takes is $1,000 to reserve your unit today! Occupancy expected Fall 2025. Contact Listing Agent for more information. (id:49269)
Century 21 Heritage House Ltd.
42 Hazelglen Drive Unit# 5
Kitchener, Ontario
Introducing Hazel Hills Condos, a new and vibrant stacked townhome community to be proudly built by A & F Greenfield Homes Ltd. There will be 20 two-bedroom units available in this exclusive collection, ranging from 965 to 1,118 sq. ft. The finish selections will blow you away, including 9 ft. ceilings on both levels; designer kitchen cabinetry with quartz counters; a stainless steel appliance package valued at over $6,000; carpet-free main level; and ERV and air conditioning for proper ventilation. Centrally located in the Victoria Hills neighbourhood of Kitchener, parks, trails, shopping, and public transit are all steps away. One parking space is included in the purchase price. Offering a convenient deposit structure of 10%, payable over a 90-day period. All that it takes is $1,000 to reserve your unit today! Occupancy expected Fall 2025. Contact Listing Agent for more information. (id:49269)
Century 21 Heritage House Ltd.
42 Hazelglen Drive Unit# 3
Kitchener, Ontario
Introducing Hazel Hills Condos, a new and vibrant stacked townhome community to be proudly built by A & F Greenfield Homes Ltd. There will be 20 two-bedroom units available in this exclusive collection, ranging from 965 to 1,118 sq. ft. The finish selections will blow you away, including 9 ft. ceiling on second level; designer kitchen cabinetry with quartz counters; a stainless steel appliance package valued at over $6,000; carpet-free second level; and ERV and air conditioning for proper ventilation. Centrally located in the Victoria Hills neighbourhood of Kitchener, parks, trails, shopping, and public transit are all steps away. One parking space is included in the purchase price. Offering a convenient deposit structure of 10%, payable over a 90-day period. All that it takes is $1,000 to reserve your unit today! Occupancy expected Fall 2025. Contact Listing Agent for more information. (id:49269)
Century 21 Heritage House Ltd.
42 Hazelglen Drive Unit# 7
Kitchener, Ontario
Introducing Hazel Hills Condos, a new and vibrant stacked townhome community to be proudly built by A & F Greenfield Homes Ltd. There will be 20 two-bedroom units available in this exclusive collection, ranging from 965 to 1,118 sq. ft. The finish selections will blow you away, including 9 ft. ceiling on second level; designer kitchen cabinetry with quartz counters; a stainless steel appliance package valued at over $6,000; carpet-free second level; and ERV and air conditioning for proper ventilation. Centrally located in the Victoria Hills neighbourhood of Kitchener, parks, trails, shopping, and public transit are all steps away. One parking space is included in the purchase price. Offering a convenient deposit structure of 10%, payable over a 90-day period. All that it takes is $1,000 to reserve your unit today! Occupancy expected Fall 2025. Contact Listing Agent for more information. (id:49269)
Century 21 Heritage House Ltd.
42 Hazelglen Drive Unit# 10
Kitchener, Ontario
Introducing Hazel Hills Condos, a new and vibrant stacked townhome community to be proudly built by A & F Greenfield Homes Ltd. There will be 20 two-bedroom units available in this exclusive collection, ranging from 965 to 1,118 sq. ft. The finish selections will blow you away, including 9 ft. ceiling on second level; designer kitchen cabinetry with quartz counters; a stainless steel appliance package valued at over $6,000; carpet-free second level; and ERV and air conditioning for proper ventilation. This is one of the premier units in the development, featuring two primary bedrooms. One of the bedrooms boasts a wall-to-wall closet and a private balcony. The other bedroom boasts a walk-in closet with natural lighting. Centrally located in the Victoria Hills neighbourhood of Kitchener, parks, trails, shopping, and public transit are all steps away. One parking space is included in the purchase price. Offering a convenient deposit structure of 10%, payable over a 90-day period. All that it takes is $1,000 to reserve your unit today! Occupancy expected Fall 2025. Contact Listing Agent for more information. (id:49269)
Century 21 Heritage House Ltd.
42 Hazelglen Drive Unit# 9
Kitchener, Ontario
Introducing Hazel Hills Condos, a new and vibrant stacked townhome community to be proudly built by A & F Greenfield Homes Ltd. There will be 20 two-bedroom units available in this exclusive collection, ranging from 965 to 1,118 sq. ft. The finish selections will blow you away, including 9 ft. ceilings on both levels; designer kitchen cabinetry with quartz counters; a stainless steel appliance package valued at over $6,000; carpet-free main level; and ERV and air conditioning for proper ventilation. Centrally located in the Victoria Hills neighbourhood of Kitchener, parks, trails, shopping, and public transit are all steps away. One parking space is included in the purchase price. Offering a convenient deposit structure of 10%, payable over a 90-day period. All that it takes is $1,000 to reserve your unit today! Occupancy expected Fall 2025. Contact Listing Agent for more information. (id:49269)
Century 21 Heritage House Ltd.
42 Hazelglen Drive Unit# 8
Kitchener, Ontario
Introducing Hazel Hills Condos, a new and vibrant stacked townhome community to be proudly built by A & F Greenfield Homes Ltd. There will be 20 two-bedroom units available in this exclusive collection, ranging from 965 to 1,118 sq. ft. The finish selections will blow you away, including 9 ft. ceilings on both levels; designer kitchen cabinetry with quartz counters; a stainless steel appliance package valued at over $6,000; carpet-free main level; and ERV and air conditioning for proper ventilation. Centrally located in the Victoria Hills neighbourhood of Kitchener, parks, trails, shopping, and public transit are all steps away. One parking space is included in the purchase price. Offering a convenient deposit structure of 10%, payable over a 90-day period. All that it takes is $1,000 to reserve your unit today! Occupancy expected Fall 2025. Contact Listing Agent for more information. (id:49269)
Century 21 Heritage House Ltd.
42 Hazelglen Drive Unit# 13
Kitchener, Ontario
Introducing Hazel Hills Condos, a new and vibrant stacked townhome community to be proudly built by A & F Greenfield Homes Ltd. There will be 20 two-bedroom units available in this exclusive collection, ranging from 965 to 1,118 sq. ft. The finish selections will blow you away, including 9 ft. ceilings on both levels; designer kitchen cabinetry with quartz counters; a stainless steel appliance package valued at over $6,000; carpet-free main level; and ERV and air conditioning for proper ventilation. Centrally located in the Victoria Hills neighbourhood of Kitchener, parks, trails, shopping, and public transit are all steps away. One parking space is included in the purchase price. Offering a convenient deposit structure of 10%, payable over a 90-day period. All that it takes is $1,000 to reserve your unit today! Occupancy expected Fall 2025. Contact Listing Agent for more information. (id:49269)
Century 21 Heritage House Ltd.
42 Hazelglen Drive Unit# 12
Kitchener, Ontario
Introducing Hazel Hills Condos, a new and vibrant stacked townhome community to be proudly built by A & F Greenfield Homes Ltd. There will be 20 two-bedroom units available in this exclusive collection, ranging from 965 to 1,118 sq. ft. The finish selections will blow you away, including 9 ft. ceilings on both levels; designer kitchen cabinetry with quartz counters; a stainless steel appliance package valued at over $6,000; carpet-free main level; and ERV and air conditioning for proper ventilation. Centrally located in the Victoria Hills neighbourhood of Kitchener, parks, trails, shopping, and public transit are all steps away. One parking space is included in the purchase price. Offering a convenient deposit structure of 10%, payable over a 90-day period. All that it takes is $1,000 to reserve your unit today! Occupancy expected Fall 2025. Contact Listing Agent for more information. (id:49269)
Century 21 Heritage House Ltd.
42 Hazelglen Drive Unit# 11
Kitchener, Ontario
Introducing Hazel Hills Condos, a new and vibrant stacked townhome community to be proudly built by A & F Greenfield Homes Ltd. There will be 20 two-bedroom units available in this exclusive collection, ranging from 965 to 1,118 sq. ft. The finish selections will blow you away, including 9 ft. ceiling on second level; designer kitchen cabinetry with quartz counters; a stainless steel appliance package valued at over $6,000; carpet-free second level; and ERV and air conditioning for proper ventilation. This is one of the premier units in the development, featuring two primary bedrooms. One of the bedrooms boasts a wall-to-wall closet and a private balcony. The other bedroom boasts a walk-in closet with natural lighting. Centrally located in the Victoria Hills neighbourhood of Kitchener, parks, trails, shopping, and public transit are all steps away. One parking space is included in the purchase price. Offering a convenient deposit structure of 10%, payable over a 90-day period. All that it takes is $1,000 to reserve your unit today! Occupancy expected Fall 2025. Contact Listing Agent for more information. (id:49269)
Century 21 Heritage House Ltd.
42 Hazelglen Drive Unit# 16
Kitchener, Ontario
Introducing Hazel Hills Condos, a new and vibrant stacked townhome community to be proudly built by A & F Greenfield Homes Ltd. There will be 20 two-bedroom units available in this exclusive collection, ranging from 965 to 1,118 sq. ft. The finish selections will blow you away, including 9 ft. ceilings on both levels; designer kitchen cabinetry with quartz counters; a stainless steel appliance package valued at over $6,000; carpet-free main level; and ERV and air conditioning for proper ventilation. Centrally located in the Victoria Hills neighbourhood of Kitchener, parks, trails, shopping, and public transit are all steps away. One parking space is included in the purchase price. Offering a convenient deposit structure of 10%, payable over a 90-day period. All that it takes is $1,000 to reserve your unit today! Occupancy expected Fall 2025. Contact Listing Agent for more information. (id:49269)
Century 21 Heritage House Ltd.
42 Hazelglen Drive Unit# 15
Kitchener, Ontario
Introducing Hazel Hills Condos, a new and vibrant stacked townhome community to be proudly built by A & F Greenfield Homes Ltd. There will be 20 two-bedroom units available in this exclusive collection, ranging from 965 to 1,118 sq. ft. The finish selections will blow you away, including 9 ft. ceiling on second level; designer kitchen cabinetry with quartz counters; a stainless steel appliance package valued at over $6,000; carpet-free second level; and ERV and air conditioning for proper ventilation. Centrally located in the Victoria Hills neighbourhood of Kitchener, parks, trails, shopping, and public transit are all steps away. One parking space is included in the purchase price. Offering a convenient deposit structure of 10%, payable over a 90-day period. All that it takes is $1,000 to reserve your unit today! Occupancy expected Fall 2025. Contact Listing Agent for more information. (id:49269)
Century 21 Heritage House Ltd.
42 Hazelglen Drive Unit# 14
Kitchener, Ontario
Introducing Hazel Hills Condos, a new and vibrant stacked townhome community to be proudly built by A & F Greenfield Homes Ltd. There will be 20 two-bedroom units available in this exclusive collection, ranging from 965 to 1,118 sq. ft. The finish selections will blow you away, including 9 ft. ceiling on second level; designer kitchen cabinetry with quartz counters; a stainless steel appliance package valued at over $6,000; carpet-free second level; and ERV and air conditioning for proper ventilation. Centrally located in the Victoria Hills neighbourhood of Kitchener, parks, trails, shopping, and public transit are all steps away. One parking space is included in the purchase price. Offering a convenient deposit structure of 10%, payable over a 90-day period. All that it takes is $1,000 to reserve your unit today! Occupancy expected Fall 2025. Contact Listing Agent for more information. (id:49269)
Century 21 Heritage House Ltd.
42 Hazelglen Drive Unit# 17
Kitchener, Ontario
Introducing Hazel Hills Condos, a new and vibrant stacked townhome community to be proudly built by A & F Greenfield Homes Ltd. There will be 20 two-bedroom units available in this exclusive collection, ranging from 965 to 1,118 sq. ft. The finish selections will blow you away, including 9 ft. ceilings on both levels; designer kitchen cabinetry with quartz counters; a stainless steel appliance package valued at over $6,000; carpet-free main level; and ERV and air conditioning for proper ventilation. Centrally located in the Victoria Hills neighbourhood of Kitchener, parks, trails, shopping, and public transit are all steps away. One parking space is included in the purchase price. Offering a convenient deposit structure of 10%, payable over a 90-day period. All that it takes is $1,000 to reserve your unit today! Occupancy expected Fall 2025. Contact Listing Agent for more information. (id:49269)
Century 21 Heritage House Ltd.
42 Hazelglen Drive Unit# 19
Kitchener, Ontario
Introducing Hazel Hills Condos, a new and vibrant stacked townhome community to be proudly built by A & F Greenfield Homes Ltd. There will be 20 two-bedroom units available in this exclusive collection, ranging from 965 to 1,118 sq. ft. The finish selections will blow you away, including 9 ft. ceiling on second level; designer kitchen cabinetry with quartz counters; a stainless steel appliance package valued at over $6,000; carpet-free second level; and ERV and air conditioning for proper ventilation. Centrally located in the Victoria Hills neighbourhood of Kitchener, parks, trails, shopping, and public transit are all steps away. One parking space is included in the purchase price. Offering a convenient deposit structure of 10%, payable over a 90-day period. All that it takes is $1,000 to reserve your unit today! Occupancy expected Fall 2025. Contact Listing Agent for more information. (id:49269)
Century 21 Heritage House Ltd.
42 Hazelglen Drive Unit# 18
Kitchener, Ontario
Introducing Hazel Hills Condos, a new and vibrant stacked townhome community to be proudly built by A & F Greenfield Homes Ltd. There will be 20 two-bedroom units available in this exclusive collection, ranging from 965 to 1,118 sq. ft. The finish selections will blow you away, including 9 ft. ceiling on second level; designer kitchen cabinetry with quartz counters; a stainless steel appliance package valued at over $6,000; carpet-free second level; and ERV and air conditioning for proper ventilation. Centrally located in the Victoria Hills neighbourhood of Kitchener, parks, trails, shopping, and public transit are all steps away. One parking space is included in the purchase price. Offering a convenient deposit structure of 10%, payable over a 90-day period. All that it takes is $1,000 to reserve your unit today! Occupancy expected Fall 2025. Contact Listing Agent for more information. (id:49269)
Century 21 Heritage House Ltd.
42 Hazelglen Drive Unit# 20
Kitchener, Ontario
Introducing Hazel Hills Condos, a new and vibrant stacked townhome community to be proudly built by A & F Greenfield Homes Ltd. There will be 20 two-bedroom units available in this exclusive collection, ranging from 965 to 1,118 sq. ft. The finish selections will blow you away, including 9 ft. ceilings on both levels; designer kitchen cabinetry with quartz counters; a stainless steel appliance package valued at over $6,000; carpet-free main level; and ERV and air conditioning for proper ventilation. Centrally located in the Victoria Hills neighbourhood of Kitchener, parks, trails, shopping, and public transit are all steps away. One parking space is included in the purchase price. Offering a convenient deposit structure of 10%, payable over a 90-day period. All that it takes is $1,000 to reserve your unit today! Occupancy expected Fall 2025. Contact Listing Agent for more information. (id:49269)
Century 21 Heritage House Ltd.
208 Drive In Road
Napanee, Ontario
IF INVESTMENT PROPERTY IS WHAT YOU ARE LOOKING FOR LOOK NO FURTHER THAN LOT 19 CON 2 NAPANEE. THIS PROPERTY IS CURRENTLY ZONED RU. LOCATED ON DRIVE IN ROAD, NAPANEE THIS LARGE PARCEL HAS 1283 FT ALONG THE 401, WITH A LARGE PORTION CURRENTLY BEING RENTED FOR AGRICULTURAL PURPOSES ON A YEAR TO YEAR AGREEMENT. WITH OVER 600 FEET OF ROAD ACCESS FACING DRIVE IN RD, THERE WOULD BE MORE THAN AMPLE ROOM TO BUILD YOUR OWN CUSTOM HOME AND OR YOUR COMMMERCIAL ENTITY. THERE IS AN ADDITIONAL 26 ACRES AVAILABLE TO THE EAST THAT COMBINED WOULD MAKE THIS DEVELOPMENT LAND OVER 80 ACRES. NAPANEE IS BOOMING WITH GROWTH AND LOOKING FOR MORE INVESTMENT SO THIS MIGHT BE THAT SPECIAL PROPERTY YOU HAVE BEEN LOOKING FOR. COME DOWN TAKE A LOOK AND LETS MAKE IT HAPPEN! BUYERS TO DO THEIR OWN DUE DILIGENCE REGARDING ZONING AND MASTER PLAN DESIGNATIONS. DO NOT WALK THE PROPERTY WITHOUT A SCHEDULED AND APPROVED APPOINTMENT. (id:49269)
Royal LePage Connect Realty
380 James Street
Delhi, Ontario
Location ! Location ! Location ! Welcome to 380 James Street, Delhi. Attention Investors and Entrepreneurs. Great Opportunity to own a well cared mixed use commercial property with great exposure in Delhi offering 2, 2 Bedrooms Apartments and a Family Restaurant. Presently, Main Level Residential Apartment (Owner Occupied) has Two Bedrooms, Kitchen, Full Washroom and Partial Finished Basement with Separate Entrance and Potential Two Bedrooms. Beside is the Owner Operated Family Restaurant with Liquor License and Seating for 40 Patrons with Loyal Clientele. Upstairs Unit offers 2 Bedrooms, 1 Bath and Ensuite Laundry is currently Tenanted Occupied. Easy Unit is separately metered so each Unit pays their own utilities. Pylon sign out front with great visibility being on a corner lot on James Street and across from the High School. High Traffic location with plenty of parking in front and along the side of the building. This unique mix property has lot of potential for different income generating streams. (id:49269)
Ipro Realty Ltd
000 Rae Road
Almonte, Ontario
Wonderful opportunity to enjoy an amazing lot on Rae Road! Freshly severed (just waiting for municipality and registration). White fence shows approximate lot lines. Please be aware of working electric fence that is also there (handle to open wire at right side of lot - see 4th photo if unfamiliar with this). Survey in attachments or upon request. High point on Rae Road (near mailbox) is an approximate suggested location of a driveway because it has best visibility and might not need a culvert. A creek runs across back of property. Property is under authority of Mississippi Mills Conservation Authority. Seller Believes 100' from back and east lines will be required. Taxes to be assessed. Please do not walk property without booking with a realtor. (id:49269)
Innovation Realty Ltd.
686 East Fox Lake Road
Huntsville, Ontario
Welcome to Fox Lake. This beautiful waterfront lot provides a buyer the opportunity to build a dream cottage or custom waterfront home. The natural features of this parcel offers several building sites with gentle access to a sandy waterfront and amazing sunset views. With 200ft of frontage and just under 2 acres, your design options are wide open. The surrounding mature forest provides a scenic backdrop for your new build. This location blends incredible privacy with the convenient access to all that Huntsville has to offer; arts, entertainment, recreation facilities and medical services are all minutes away. (id:49269)
Forest Hill Real Estate Inc.
45 Rideau Street Unit#200
Ottawa, Ontario
Discover unparalleled lease opportunities for your business at 45 Rideau St, one of Ottawa’s top dynamic and sought-after locations. Right across the street is the huge bustling Rideau Centre and the O-train station, public transit, the Ottawa Convention Centre, Parliament, The NAC and the historic ByWard Market to list just a few – this PRIME commercial space offers everything you need to elevate your business. Other floors are available for lease, inquire with the listing agent. This second-floor location with floor-to-ceiling windows is in the bustling downtown area with stunning views of the Chateau Laurier, Parliament, and the Rideau Centre. This floor with 12-foot ceilings and floor-to-ceiling windows is ready to be transformed into your dream business location. The potential uses are - Office, Retail, Spa, Dance Studio, Shop, Restaurant, Tourist attraction – the options are endless. Can be combined with the 3rd floor to form one space. (id:49269)
Exp Realty
45 Rideau Street Unit#400
Ottawa, Ontario
Discover unparalleled lease opportunities for your business at 45 Rideau St, one of Ottawa’s top dynamic and sought-after locations. Right across the street is the huge bustling Rideau Centre and the O-train station, public transit, the Ottawa Convention Centre, Parliament, The NAC, and the historic ByWard Market to list just a few – this PRIME commercial space offers everything you need to elevate your business. Other floors are available for lease, inquire with the listing agent. Move-in ready; this space is currently fitted up for office or training center usage with multiple offices, board rooms, training space, and work cubicles, turn-key and ready to go. (id:49269)
Exp Realty

