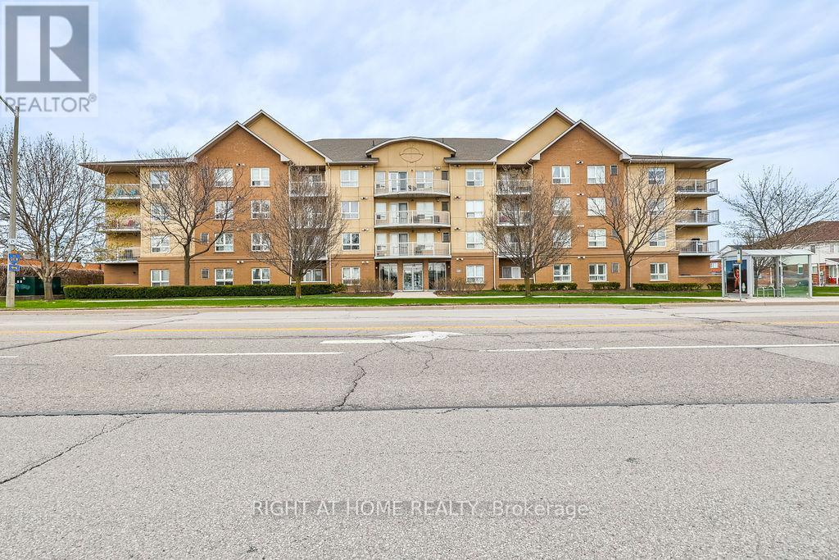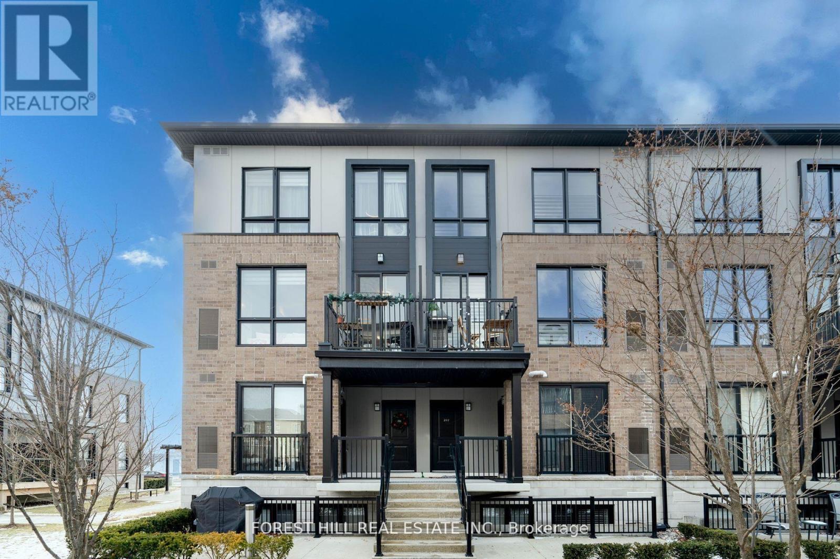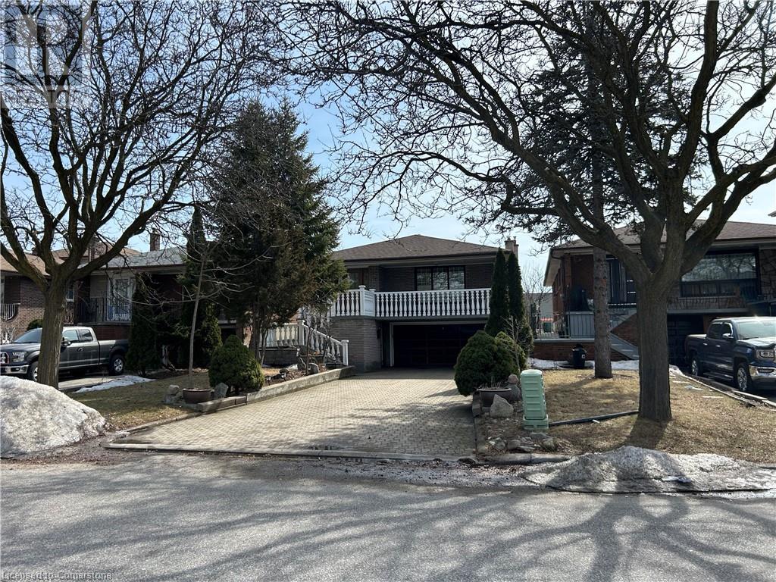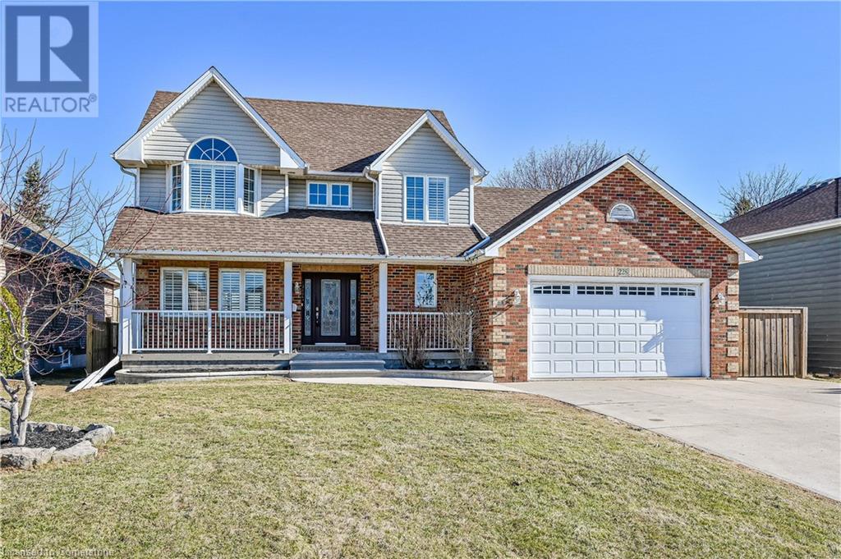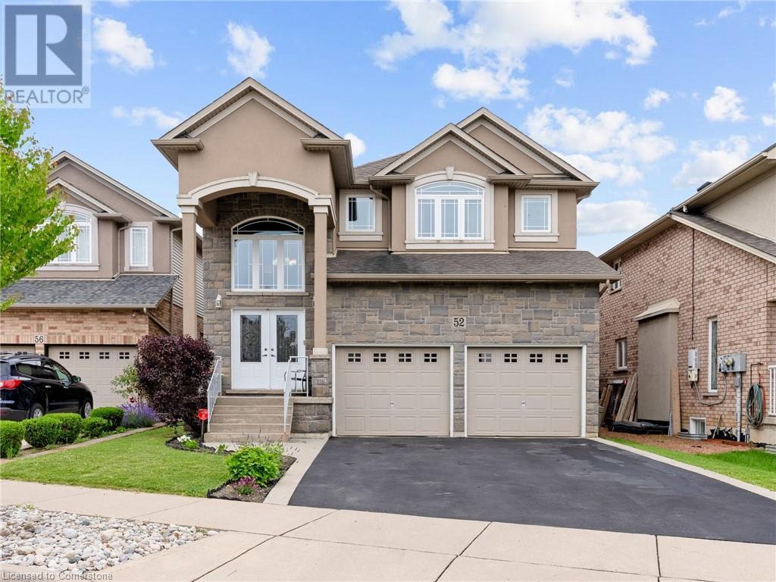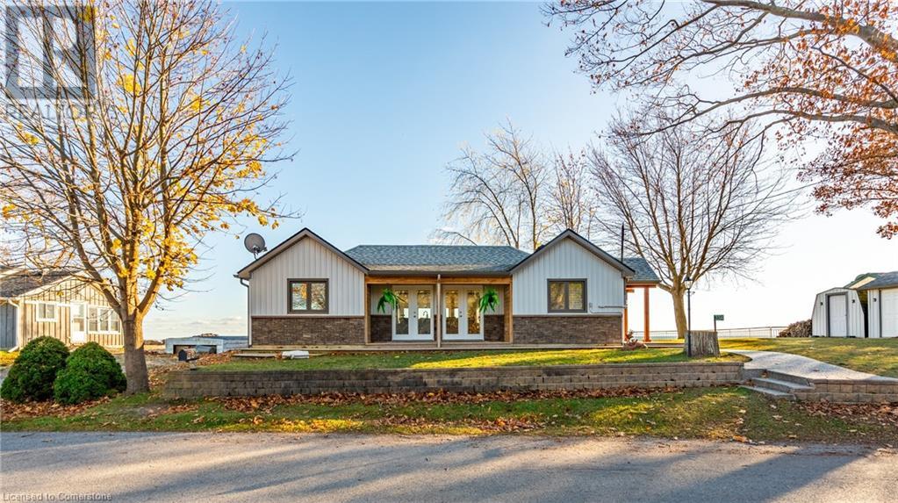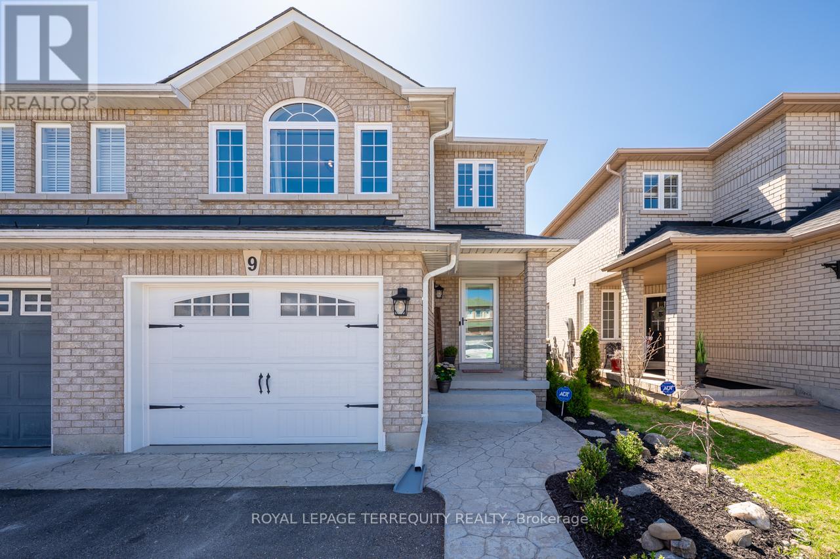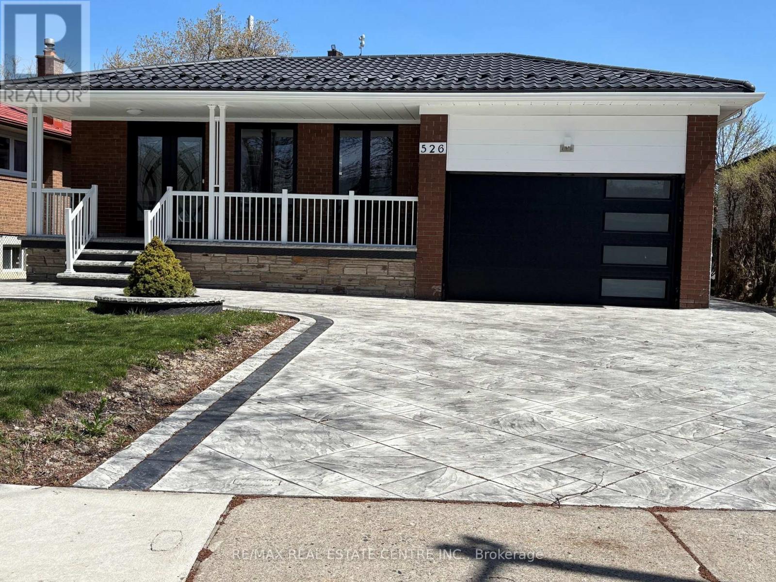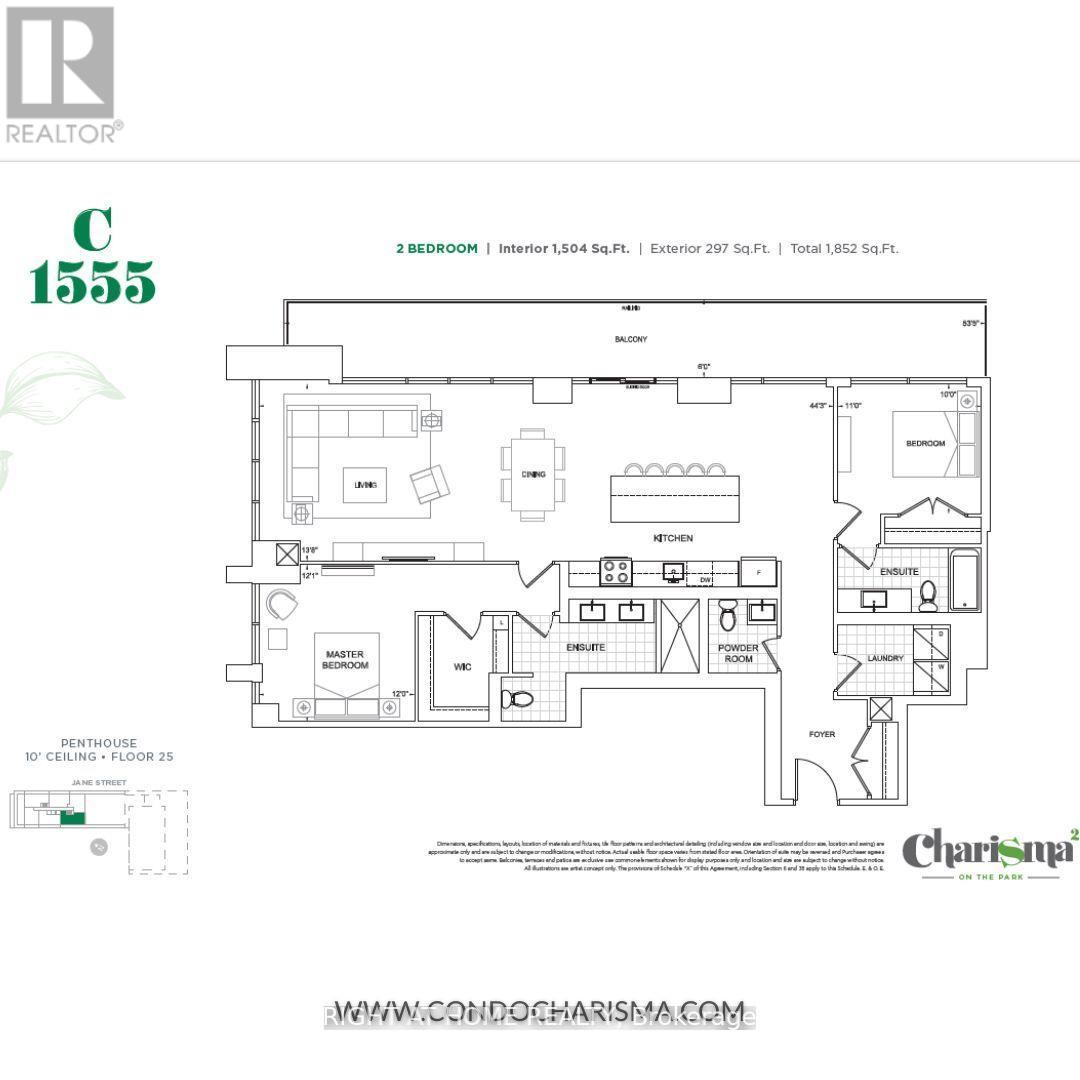402 - 4450 Fairview Street
Burlington (Appleby), Ontario
Rarely Offered 1012 sq Ft Hampshire 2 bedroom 2 bathroom corner unit in the desirable south end of Burlington. This freshly updated large 2 bedroom 2 bathroom unit is close to all amenities either by car public transit or walking. Come take advantage of all Burlington has to offer! steps away from the popular walking path, major grocery stores and a bus route to local plazas and malls. (id:49269)
Right At Home Realty
208 - 1210 Main Street E
Milton (De Dempsey), Ontario
Absolutely stunning upper level two bedroom, three bathroom stacked townhome in the sought after Dempsey neighborhood. This sun filled unit comes with TWO PARKING SPOTS side by side in an underground garage and an extra large locker. Enjoy 9ft ceilings, modern design, open concept main floor, 3 bathrooms, plenty of storage space, high quality hardwood floors, large center island, Quartz Countertops, convenient upper floor laundry, lots of windows and natural sunlight throughout the unit. Located near great schools, HWY 401, plenty of shopping options, lots of parks and greenspace. 4 mins drive to Milton GO Station and Milton Common, 10 min walk to Lions Sport Park. Don't miss out on this rare 2 parking spot amazing unit!! **EXTRAS** 2 Underground Parking Spots And Large Locker (id:49269)
Forest Hill Real Estate Inc.
85 Downsview Avenue
North York, Ontario
Welcome to 85 Downsview Avenue ... this well kept spacious raised bungalow has 3 bedrooms with double car garage and interlocking driveway! A roomy entrance invites you into the main floor where you'll find a spacious living room, dining room, 3 large bedrooms with hardwood floors and wooden shuttered windows throughout, 5 piece bathroom and an eat in kitchen. Side access door to a huge south facing backyard ... a gardeners delight! Follow the wood wainscotting downstairs to a finished recreation room with gas fireplace, large laundry room, second 3 piece bathroom, cold cellar and mud room with exit / access to double car garage. Lots of storage/closet space throughout the home. Roof, Furnace, Air Conditioning all under 5 years old. This great location is close to Humber River Hospital, step from TTC, Schools, Grocery shopping and Parks with easy access to Highways 401/400 and Black Creek Drive (id:49269)
Comfree
228 Highland Road W
Stoney Creek, Ontario
BEAUTIFUL 2-storey Detached home on PREMIUM pool-sized LOT with numerous UPGRADES on Stoney Creek Mountain. This home features fantastic layout & flow, Bright EAT-IN KITCHEN overlooking backyard and family room. Stainless steel appliances, KITCHEN ISLAND, QUARTZ counters AND stylish back splash. Family room boasts CATHEDRAL CEILING, gas fire place and sliders to a LARGE DECK great for entertaining & barbecues. Separate dining room and living room provides space for large gatherings. Cathedral ceiling in Master bedroom, WALK IN CLOSET, and an ENSUITE the size of a bedroom, soaker TUB WITH JETS. EXTRA LARGE 2-car GARAGE (209 X 254 & 10' ceiling). Beautiful front porch. Separate entrance to FINSIHED BASEMENT W/Kitchen, bedroom & den. Furnace 2016, Roof 2013, A/C 2011, 200 amp service. Close to Walking trails, movie theatre, many restaurants, Maplewood Park, schools, Walmart, Canadian Tire, most major banks, and much more. Close to Linc/Red Hill/QEW Don't wait. Make this your next home. (id:49269)
Gate Gold Realty
27 Canoe Lane
Hamilton, Ontario
Nestled on Canoe Lane's largest lot, this stunning corner unit freehold townhouse, that feels like a semi, offers a spacious 1,985 sq ft. Featuring a double car garage & a double car driveway, this home provides 4 parking spaces, a rare find! Step inside & be greeted by sun-filled living spaces with 20+ windows, including a large living room, 9-ft ceilings & sand oak laminate floors throughout. The open-concept design is ideal for entertaining, with a generous dining area & a gourmet kitchen complete with a beautiful 6-ft island & a custom walk in butlers pantry. Enjoy seamless indoor-outdoor living with a walk-out to a large private balcony. This home boasts 3+1 spacious bedrooms, 2.5 bathrooms & a versatile main floor room that can be used as a 4th bedroom. The primary suite offers a W/I closet & spacious ensuite. With its prime corner lot, thoughtful upgrades & a layout designed for modern living, this home is a must-see! Just minutes from the Red Hill Valley Parkway, QEW & only 15 minutes to the 403/407, this location offers Rooms History unbeatable convenience. Enjoy easy access to nearby trails, parks & stunning waterfalls, while grocery stores, shopping malls, restaurants & hospitals are all just a short drive away. Perfect for both relaxation & everyday essentials! POTL fees: $70.88/Month. Virtual Tour & Floor Plans Available! **EXTRAS** Custom Walk In Butler's Pantry, 35k in Upgrades, 9 Ft Ceilings, 2.5 Ton AC, Range Hood (2023), 4 Parking Spaces, Large 2 Car Garage & Spacious Side Yard + Balcony! (id:49269)
Exp Realty Of Canada Inc
000 Baxter Road
Trent Hills, Ontario
Lots 95,96,97 Baxter Rd. A Total of 1.384 Acres of Beautiful Vacant Land in Tranquil forested location. 3 separate lots/PINS totalling nearly 1.5 acres. Your own piece of Canada for a very reasonable investment. Cedar trees and mixed forest providing lots of privacy. Hydro nearby. Serviced road for garbage/recycle pick up. Picturesque location amidst farmland and old growth forest and some custom new homes being built. Just 35 Minutes from Cobourg 401 exit or VIA Station and 100KM to Toronto. Buyer must perform their due diligence for all intended uses. Some conservation areas. Lot is marked with red survey ties approx. 1 km north off of Cty Rd 45. Please confirm with agent & book viewing before walking property. The Seller/Brokerage hold no liability for any persons walking into the property accompanied or unaccompanied. Available for review: Reference Plan, Registry info. Buyer to perform due diligence for all intended uses for this property prior to purchase. No development fees will be paid by Seller. (id:49269)
Century 21 All-Pro Realty (1993) Ltd.
52 Arrowhead Drive
Hamilton, Ontario
Spacious executive family home in a great central location close to schools, parks, shopping, public transit, and quick highway access! This great layout is highlighted by a stunning extra large kitchen with vaulted ceiling, granite countertops, two sinks, tile backsplash, and island - perfect for entertaining family and friends! Family room off the kitchen has vaulted ceiling, gas fireplace, and hardwood floors. Looking for main floor living? There is a bedroom with a walk-in closet and beautiful ensuite that has double sinks. Also on the main floor is the laundry room and 2pc bathroom. Up the wood stairs takes you to the three upper level bedrooms with hardwood throughout that includes a large primary bedroom with walk-in closet and ensuite privileges to the large main bath with double sink vanity with granite. The other 2 bedrooms are spacious and one includes a juliet balcony that opens up to the family room below. The large open basement is perfect to add more space or in-law potential with garage access for private entry, roughed in bathroom, and plenty of windows throughout. Like to relax outside? Enjoy a morning coffee under the covered patio that’s just the kitchen space! Don’t wait long to book your showing to see this great home and all its possibilities. (id:49269)
RE/MAX Escarpment Realty Inc.
2094 Lakeshore Road
Dunnville, Ontario
Welcome to this beautifully renovated 2 + 1 bedroom lakefront retreat, offering 100 feet of private water frontage. Whether you’re looking to retire on the water and enjoy a stress-free lifestyle, or just seeking a peaceful getaway, this property delivers. Experience ultimate privacy with a solid break wall and the occasional sand beach, all contributing to the serene ambiance of this lakeside sanctuary. With ample parking across the road—enough to accommodate up to 10 cars—hosting family and friends is effortless. This lake house has been thoughtfully updated, blending modern comforts with classic lakeside charm. Highlights include a gourmet kitchen with quartz countertops and brand-new stainless steel appliances, along with a spa-inspired bathroom featuring a freestanding tub, a beautifully tiled shower, and a dedicated laundry room for convenience. This property is more than just a home—it’s a lifestyle. Don’t miss your chance to make this lakeside haven yours—schedule your viewing today! (id:49269)
RE/MAX Escarpment Golfi Realty Inc.
9 Kalmar Crescent
Richmond Hill (Oak Ridges), Ontario
Welcome to this beautifully upgraded 3-bedroom, 3-bath semi-detached home, nestled in one of Richmond Hills most desirable neighbourhoods. Thoughtfully renovated throughout, this home boasts new windows and doors, modernized bathrooms, and refreshed bedrooms offering the perfect blend of style, functionality, and comfort. The bright, open concept main floor showcases spacious living/dining areas, an updated kitchen with granite countertops and sleek stainless-steel appliances, and a newly renovated laundry room with a brand-new washer and dryer. As a special highlight, enjoy a stunning mid-level family room filled with natural light, featuring a striking stone-accented natural gas fireplace. The upper level offers two beautifully renovated bathrooms and brand-new carpeting throughout, adding comfort and a fresh, modern touch. The spacious unfinished basement offers limitless potential with a separate entrance from the garage. The property features an expansive driveway with no sidewalk, comfortably accommodating up to four vehicles. At the rear, a generous composite deck offers an ideal setting for refined outdoor living and summer entertaining. Just steps from some of York Regions top-rated schools, and only minutes to local shopping, the new Oak Ridges Library, Lake Wilcox Park and Recreation Centre, Highways 400 and 404, as well as both Bloomington and King City GO Stations. (id:49269)
Royal LePage Terrequity Realty
526 Selsey Drive
Mississauga (Cooksville), Ontario
Very large five level backsplit detached home in most desirable area of South Mississauga.Four bedrooms, four bathrooms, family room with fire place, two car garage (two small cars can fit easily). Brand new quality metal roof, brand new garage door. Brand new windows, doors and Patio door. Brand new upgraded driveway, totally renovated home with brand new Kitchen, brand new bathrooms, brand new hardwood flooring throughout, finished basement with a full bathroom, double door entrance. Garage has extra height and completely finished, perfect to put a mezzanine for extra storage space. Level five in the basement is only a crawl space. All sizes are approximate. Four brand new appliances will be provided or buyer can ask for credit/cost of 4 appliancesOver $200,000 spent on renovation, vacant, immediate possession is available (id:49269)
RE/MAX Real Estate Centre Inc.
14 Riley Reed Lane
Richmond Hill, Ontario
Welcome To This Beautifully Maintained 3-Storey Townhome Nestled In A Vibrant, Family-Friendly Neighborhood With Easy Access To Public Transit, Top-Rated Schools, Parks, Library, And Serene Lake Views. Step Inside The Main Floor Featuring A Bright Den With Ceramic Flooring, Perfect As A Home Office Or Study Space. The Second Floor Boasts A Spacious Open-Concept Living And Dining Area With Upgraded Light Fixtures, Modern Laminate Flooring, And A Walk-Out To A Private BalconyPerfect For Morning Coffee Or Evening Relaxation. The Kitchen Shines With A Central Island, Granite Countertops, Stainless Steel Appliances, A New Faucet, And A Stylish Ceramic Floor. Upstairs, You'll Find Three Generously Sized Bedrooms, Including A Primary Suite With A 4-Piece Ensuite And Double Closet, Alongside Convenient Upper-Level Laundry. The Basement Is Unfinished, Offering Endless Potential For Future Customization. With Fresh Paint Throughout, A Built-In Garage Plus Driveway Parking, And Low Monthly POTL Fees, This Home Is Move-In Ready And Waiting For You! (id:49269)
Anjia Realty
Lph106 - 8960 Jane Street
Vaughan (Concord), Ontario
Experience the pinnacle of luxury living Charisma 2 on the park by Greenpark Homes in this stunning 2-bedroom, 3-bathroom penthouse 1555 sqft condo in the heart of Vaughan. Perched on a high floor, this exclusive corner unit boasts breathtaking westerly panoramic views through expansive floor-to-ceiling windows that flood the space with natural light. Step out onto your 297 sqft balcony in this The large open-concept floor plan is perfect for both everyday living and entertaining, featuring soaring 10-foot ceilings and elegant pot lights with dimmers throughout. A gourmet designer kitchen is the heart of the home, complete with high-end integrated appliances, a quartz countertop, and a spacious kitchen island. The grand dining area flows seamlessly into the oversized living room, creating a sophisticated yet cozy ambiance. Retreat to the luxurious primary suite, which offers a generous walk-in closet and a spa-like ensuite with his and hers sinks and an oversized shower. The second bedroom also features its own ensuite with a relaxing tub, perfect for guests or family members. A stylish powder room and a walk-in laundry room with a side-by-side washer and dryer add to the home's functionality. The inviting foyer includes a large front closet, enhancing the units ample storage options. With two dedicated parking spots and a private storage locker, convenience is at your fingertips. Enjoy a lifestyle that feels more like an exclusive townhome rather than a typical condo, offering both space and elegance. Located steps from transit, shopping, fine dining, and the renowned Cortelucci Vaughan Hospital. The building boasts premium amenities, including a 24-hour concierge, a fully equipped gym, an outdoor pool, and an elegant party room. This is maintenance-free luxury living at its finest Don't miss your chance to call this penthouse home! (id:49269)
Right At Home Realty

