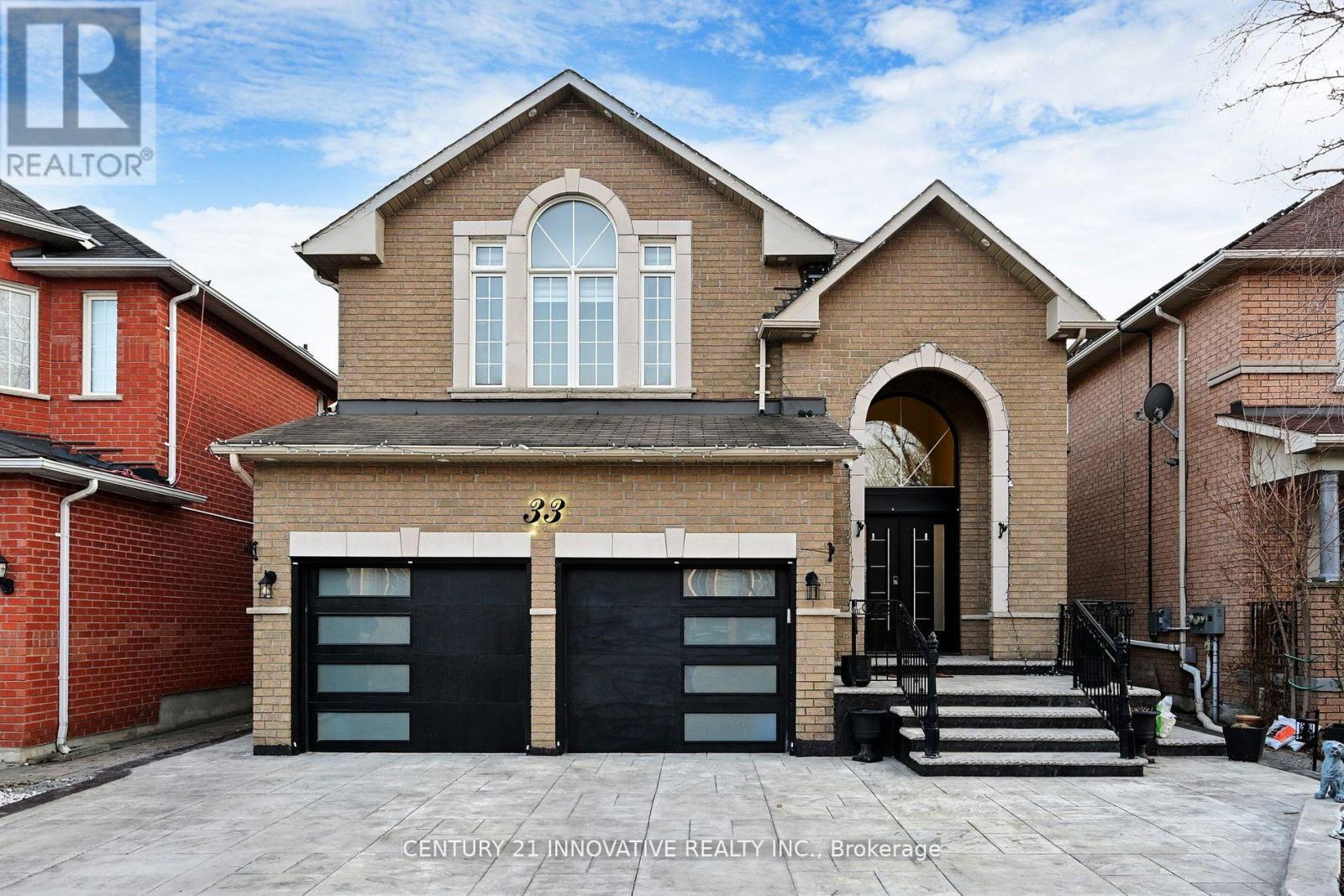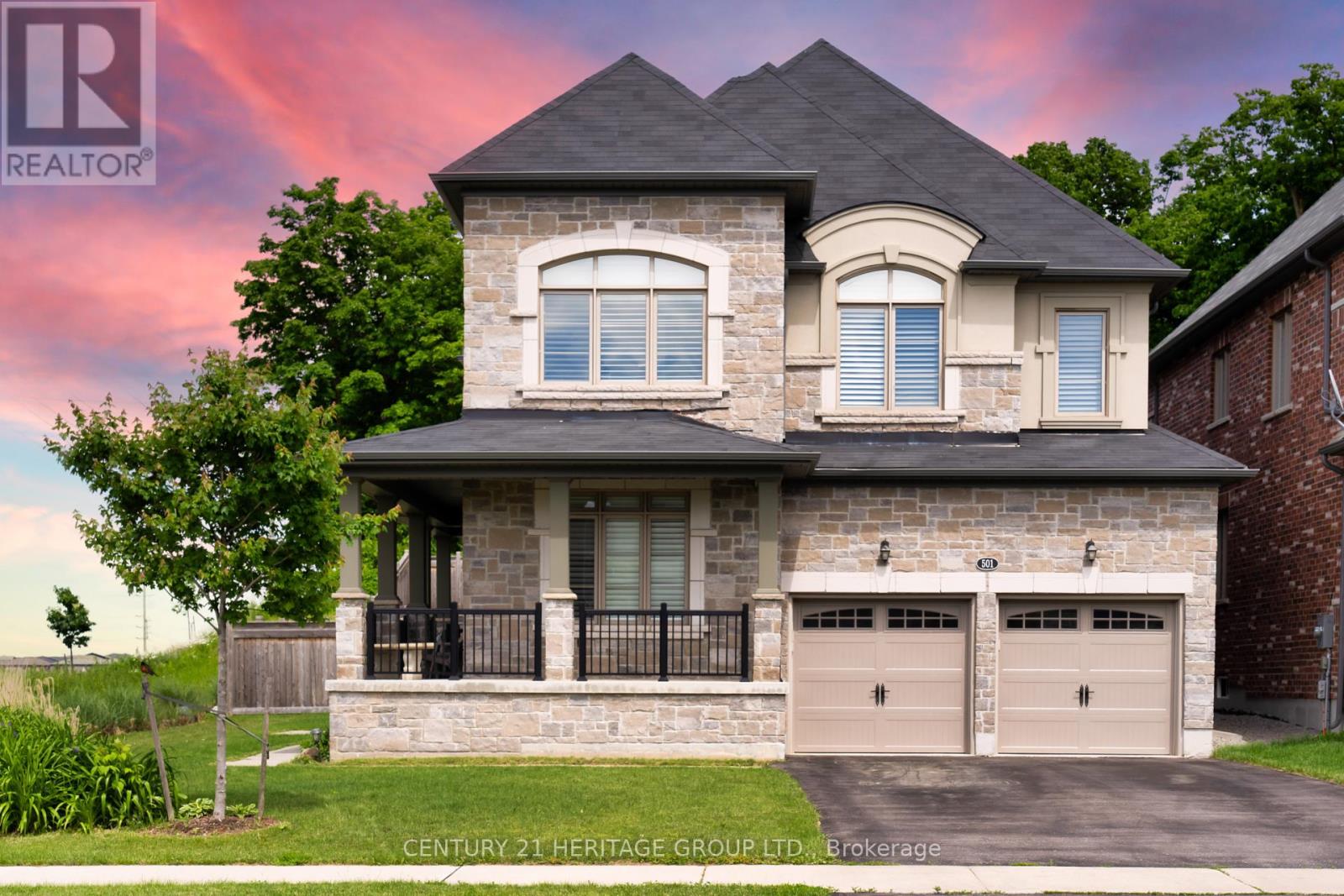9 Headwater Crescent
Richmond Hill (Oak Ridges Lake Wilcox), Ontario
Stunning detached home on a premium 156-ft deep lot in a quiet cul-de-sac, backing onto serene green space! Just steps from the beautiful Lake Wilcox, surrounded by luxurious 4-6 million dollar homes. With hardwood floors on the first and second floors, this home features a newly renovated, upgraded kitchen with modern appliances, a spacious deck, and a pool-sized backyard perfect for relaxation and entertaining. The home boasts a 9-foot ceiling on the First floor that adds to its airy and open feel. The finished basement has a separate entrance and its laundry, offering plenty of extra living space. Enjoy the convenience of being within walking distance of Yonge St., top-rated schools, parks, community center, and all essential amenities. No sidewalk provides extra driveway space. This is a rare gemone of only five lots of this size on the streetin a highly sought-after neighborhood. Dont miss out! (id:49269)
Century 21 Heritage Group Ltd.
33 Ferncliffe Crescent
Markham (Cedarwood), Ontario
Location Location Location. Beautiful and Spacious Detached Home In Markham/Steels Area. Magnificent Finishing With a Open Concept Layout Over 4000 Sqft Living Space. Gleaming Hardwood Floor On Main Floor and Oak Stairs and Crown Moulding Throughout. Modern Kitchen With Quartz Countertop and Brand New S/S Fridge, S/S Stove, Dish Washer and Range Hood. Double Door Entry With Arch Window and 9ft Ceilings, Pot Lights Interior and Exterior. Brand New Stamping driveway, throughout Backyard and Garage. Finished Basement 3 Bdrms with Side Entrance 200 AMP Electric Panel. $$$ Spent on Renovations. (id:49269)
Century 21 Innovative Realty Inc.
12 Wyndham Circle
Georgina (Sutton & Jackson's Point), Ontario
Well-maintained 4-bedroom home in a convenient location, walking distance to schools, parks, and trails. The open-concept eat-in kitchen features granite countertops, stainless steel appliances, and a tile backsplash. The kitchen flows into the family room, creating a functional space for everyday living. The second-floor bathroom was fully renovated in 2021. All bedrooms are spacious with hardwood flooring throughout. A powder room is located on the main floor for added convenience. The professionally finished basement includes a built-in beverage area, a 50" Napoleon electric fireplace, custom storage units, built-in shelving, a 2-piece bathroom, and a separate playroom for kids. Outside, enjoy a large deck with a retractable awning and roll-down screen, a hot tub (2022), and a shed (2023). The backyard includes a natural gas BBQ hookup & is fully fenced.Additional updates:Insulated garage with epoxy flooring, Updated light fixtures, Newer washer, dryer, dishwasher, and fridge, Electrical panel upgraded to 200 amp, EV charger ready, Roof shingles replaced in 2022, Interlocking Fluid Rock patio and landscaping. A clean, functional home with thoughtful upgrades throughout. Easy to show (id:49269)
Chestnut Park Real Estate Limited
23 Pierre Berton Boulevard
Vaughan (Kleinburg), Ontario
***Townhome Collection at McMichael Estates by Treasure Hill. Experience refined, luxury living in a serene setting, surrounded by lush forests and prestigious detached estate homes community, This brand new Corner UNIT showcases stunning views, abundant natural light, modern design, and convenient two-car parking. Ideally located near renowned golf courses, top-rated schools, conservation areas, fine dining, boutique shopping, the McMichael Art Gallery, Pearson International Airport, and more. Enjoy the perfect blend of modern convenience and timeless charm that Kleinburg can offer. (id:49269)
First Class Realty Inc.
1106 - 2908 Highway 7 Road
Vaughan (Concord), Ontario
Modern Chic Style Condo, Gorgeous Sun Filled Unit With Clear View, Overlooks Ravine From The Balcony, Master Bedroom W/Ensuite, Den W/Sliding Door Can Be Used As 2nd Bedroom, 2 Full Baths! Only Mins Walk To The Vaughan Metro Centre & TTC Subway Station, Close To Hwy 407&400, IKEA, Walmart, Cineplex, Costco, Vaughan Mills Indoor Shopping Centre, Universities(York & Niagara), Groceries, Parks, Golf & Restaurants, Super Bldg Amenities: 24 Hr Concierge, Indoor Pool, Gym, Party Rm, Guest Suites, Game Rm, & More! (id:49269)
Homelife Landmark Realty Inc.
49 Kentley Street
Markham (Berczy), Ontario
Welcome To 49 Kentley Street, A Stunning Detached Home In The Desirable Berczy Community Of Markham. This Beautiful Property Is Ideally Located, Offering Easy Access To Local Amenities Such As Shopping At The Nearby Markham Mall, Quick Connections To Highway 407, And Proximity To Highly Rated Schools, Making It Perfect For Families.This Beautiful Property Features A Well-Maintained Exterior With Interlocking Front And Back, Private Driveway Parking, And An Attached 1.5-Car Garage, Where The 0.5 Is Perfectly Used For Storage. Inside, The Main Floor Offers A Bright Living Room With Hardwood Floors, A Formal Dining Room, And A Modern Kitchen With A Center Island, Granite Countertops, And Ceramic Flooring. The Open-Concept Family Room With Cathedral Ceilings Is Perfect For Relaxation And Entertaining. Upstairs, The Spacious Primary Bedroom Includes An Ensuite Bath And A Walk-In Closet, While Three Additional Bedrooms With Hardwood Floors And Ample Closet Space Complete The Upper Level. The Finished Basement Includes A Bedroom And A 3-Piece Bathroom, Offering Extra Space For Guests Or A Home Office. The Backyard, With Interlocking Stones, Provides A Perfect Outdoor Space For Dining, Gardening, Or Relaxing. Additional Features Include Central Air, Central Vacuum, Water Softener System, Reverse Osmosis, A New Dishwasher (2025), Hardwood Floors Throughout, 9-Foot Ceilings On The Main Floor, And A Finished Basement. With 2533 Sqft Of Living Space, This Home Is Move-In Ready And Perfect For Families. (id:49269)
Anjia Realty
73 Shady Oaks Avenue
Markham (Cornell), Ontario
Located In A Family-Friendly Neighborhood Surrounded By Parks, Top-Rated Schools, And Easy Access To Public Transit, This Stunning 2-Storey Brick Home Offers Style, Space, And Comfort At Every Level. The Main Floor Welcomes You With Smooth Ceilings, Gleaming Hardwood Flooring, And Modern Pot Lights Throughout. The Spacious Living And Dining Areas Feature California Shutters And An Open Layout, Seamlessly Connecting To A Beautifully Renovated Kitchen With Granite Counters, Ceramic Backsplash, Centre Island, And Stainless Steel Appliances. A Cozy Family Room With A Gas Fireplace Adds Warmth And Charm. Upstairs, The Primary Suite Impresses With His-And-Hers Closets And A Luxurious 5-Piece Ensuite, While Two Additional Bedrooms Offer Ample Space With California Shutters And Broadloom. Convenient Upper-Level Laundry Adds Functionality. The Finished Basement Expands Your Living Space With A 3-Piece Bath, One Bedroom, An Open Concept Layout, Pot Lights, And An Electric FireplacePerfect For Guests Or Extended Family. With A New Roof, AC, Furnace (All 2024), A Detached 2-Car Garage Plus 1 Driveway Parking, This Home Combines Modern Upgrades With Everyday Convenience. (id:49269)
Anjia Realty
75 Chouinard Way
Aurora, Ontario
Gorgeous 4 Bedrooms 4 Baths Double Garage Detached by Paradise Homes. This Sun-filled home is located in one of the most desirable neighbourhoods Aurora Trail. Top schools including the DR. G. W. Williams S.S. (I.B. program), and situated in a quiet, child-friendly inner street with no sidewalk (full privacy). Long driveway can park 5 cars. Stylish Brick, Stone & Stucco Exterior. 9' ceiling for main & 2nd floor. Modern & open concept first floor with direct access to garage & laundry room. Gourmet Kitchen is equipped with granite countertops and central island, breakfast area combining with unobstructed backyard view. Prime ensuite master bedroom w/ 10' vaulted ceiling and huge walk-in closet. 2nd bedroom also has 4pc ensuite bathroom with large picture window. Jack & Jill bathroom for spacious 3rd & 4th bedroom. The most functional layout & floor plan you are looking for! Very convenient location: Steps To T&T Supermarket, several great Trails, parks, schools and restaurants. Easy access to HWY 404 & GO Station. Everything close to your doorstep. Ready to move in. Don't miss! (id:49269)
RE/MAX Excel Realty Ltd.
501 Mcgregor Farm Trail
Newmarket (Glenway Estates), Ontario
Welcome to your Dream Home in the Prestigious Glenway Estates! This Stunning 4-bedroom, 4-bathroom residence sits on a premium 150-ft deep, Sun-Drenched Corner Lot featuring an oversized 18 x 36 Inground Pool backing onto a serene Wooded Area for added privacy * Home offers almost 3,000 sq ft of Elegant Living Space above grade * Step through an impressive 8-ft Double Door entry into a spacious Foyer, where you'll immediately notice the elegant hardwood flooring, smooth ceilings, upgraded lighting, Potlights, and custom California Shutters * The Contemporary Kitchen is a Chefs Delight, featuring Glossy Cabinetry, Quartz Countertops, Premium Stainless Steel Appliances * The Sunlit Breakfast Area offers a seamless Walk-Out to the Private Backyard perfect for morning coffee or entertaining * The inviting Family Room centers around a cozy Gas Fireplace, creating the perfect atmosphere for relaxing evenings * Upstairs, the Expansive Primary Suite is a true retreat with an oversized Walk-in Closet and a spa-inspired 5-Piece Ensuite complete with a frameless glass shower, deep soaker tub, and double granite vanity * All secondary Bedrooms are generously sized, with one offering a private 3-piece ensuite and two sharing a 5-piece Jack-and-Jill bathroom * Outside, enjoy your own Backyard Oasis featuring an oversized 18 x 36 Inground Pool perfect for summer fun and entertaining * An unbeatable location close to Upper Canada Mall, parks, ravines, trails, top-rated schools, and so much more * Dont miss this rare opportunity to own a truly exceptional home in one of Newmarkets most sought-after communities! (id:49269)
Century 21 Heritage Group Ltd.
9 Mimosa Street
Markham (Wismer), Ontario
Stunning 3 Bedroom Home, Open Concept Layout, Quiet Sought After Street In The Wismer Community. Hardwood Floor Through Out. Eat-In Kitchen With Large Pantry Over-Looking The Family Room With Cozy Fireplace. Master Has W/I Closet And Spa-Like Bath. Backyard Has Been Professionally Landscaped For Those Summer Gatherings And Bbqs. Extra Large Cantina In Basement Plus Added Storage Space. Surrounded By Parks, Malls, Main St Markham, Hospital. Top Ranking Wismer P. School, Bur Oak High Schools Are Walking Distance (id:49269)
Homelife New World Realty Inc.
88 - 150 Chancery Road
Markham (Greensborough), Ontario
Nestled In A Vibrant, Well-Connected Neighborhood Steps From Public Transit, Parks, Schools, And Community Amenities, This Stylish East-Facing Stacked Townhouse Offers Exceptional Urban Living With A Serene Park And Greenbelt View. The Brick Exterior Is Complemented By A Private Patio And Landscaped Grounds, Making It Ideal For Year-Round Enjoyment. Inside, The Cozy Layout Features Four Well-Designed Rooms, Including A Modern Kitchen With Stainless Steel Appliances, A Combined Living And Dining Area With Laminate Floors And A Mirrored Closet, And A Primary Bedroom With A Large Window, California Shutters, And Updated Flooring (2022). The Unit Boasts Numerous Recent Upgrades, Including New Light Fixtures, Faucets, Thermostat, And A Repainted Interior. Practical Comforts Include In-Suite Laundry, Central Air, Forced Air Heating, And Owned Parking. With Water, Parking, And Building Insurance Included In The Maintenance Fees, This Home Offers Exceptional Value And Turnkey Convenience. (id:49269)
Anjia Realty
76 Pridham Place
New Tecumseth (Tottenham), Ontario
Absolutely Stunning! Gorgeous 4 Bed,4 Bath Home Located On A Quiet Family Friendly Street. This Lovely Home Features 9 Ft Ceilings, Breakfast Area W/O To Beck, Fenced Backyard, Kitchen W/Centre Island Breakfast Bar W/Countertop, Upgraded Kitchen Cabinet & Open Concept. Master Bdrm W/Walk-In Closet & 4 Pc En-Suite, 3 Full Washrooms 2nd Level, Main Floor Laminate, Zebra Window Curtains. 2nd & 3rd Bdrms Share Common Bathroom. No Sidewalk. Enjoy Tottenham's Conservation Area For Hikes, Camping, Fishing And More. Short Walk To Town, Close To Shopping, Medical Centre, Park And Schools. A+ Tenant Only (id:49269)
RE/MAX Community Realty Inc.












