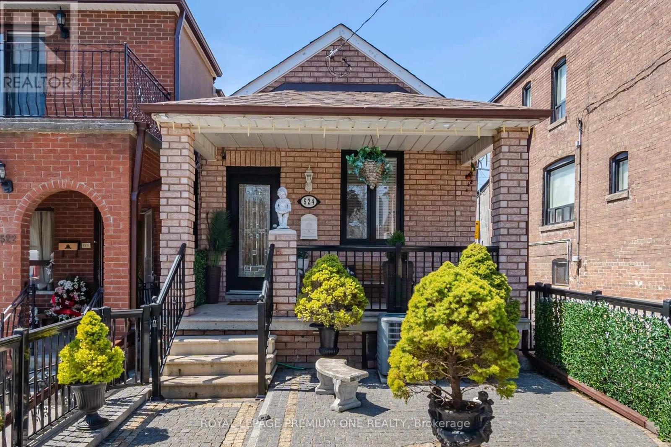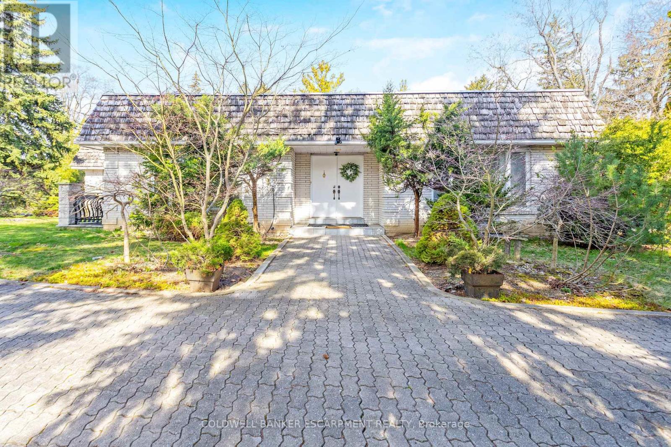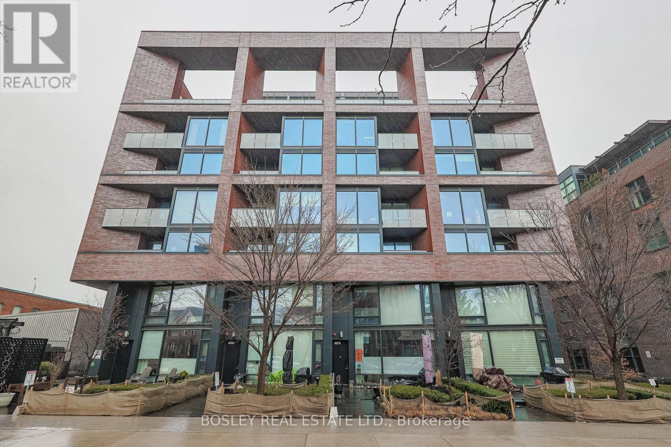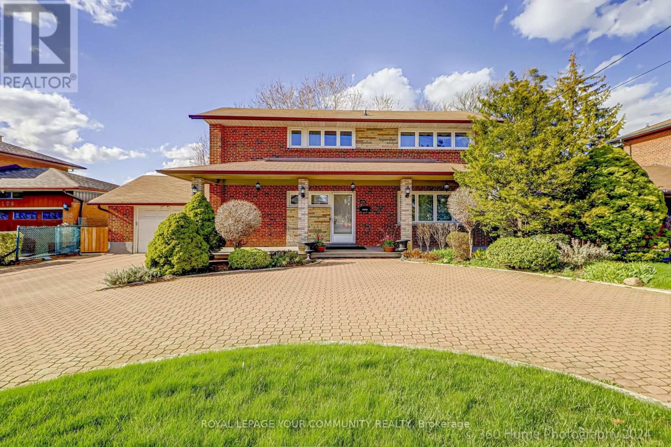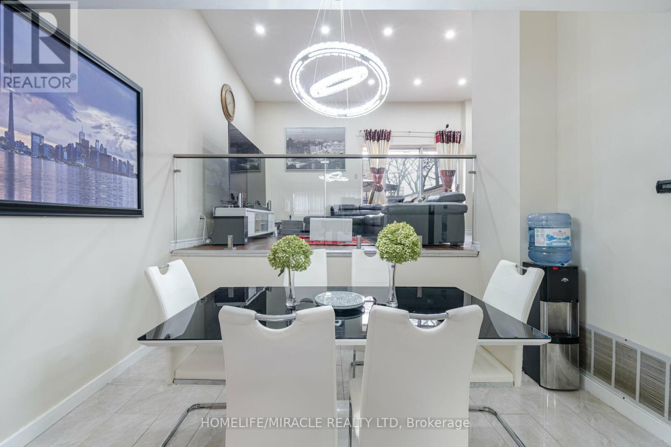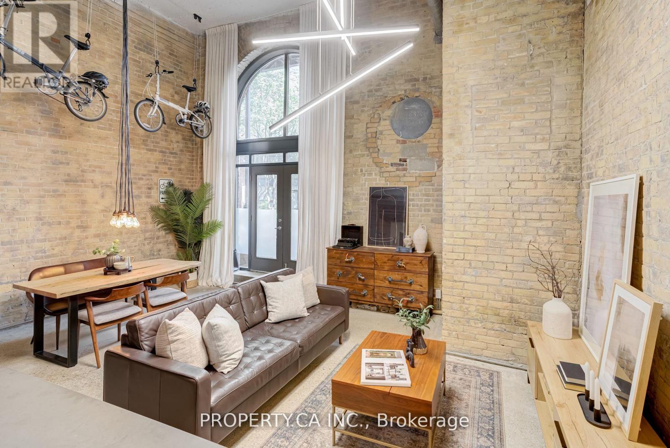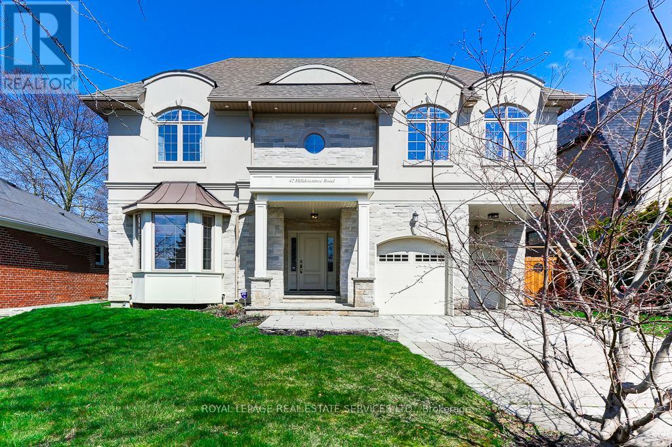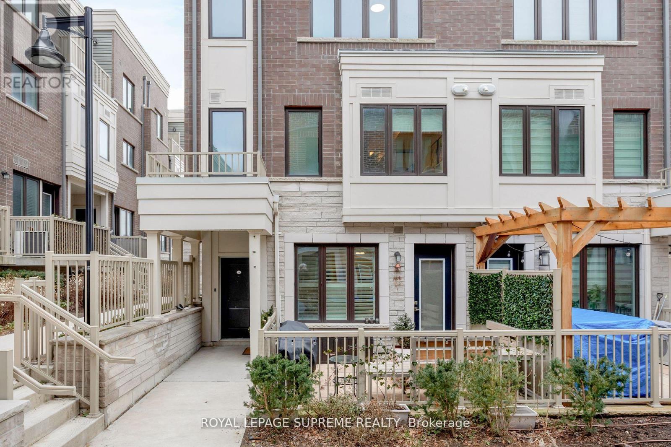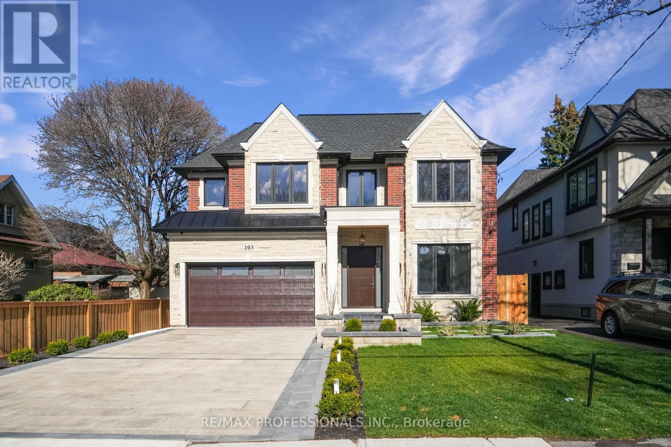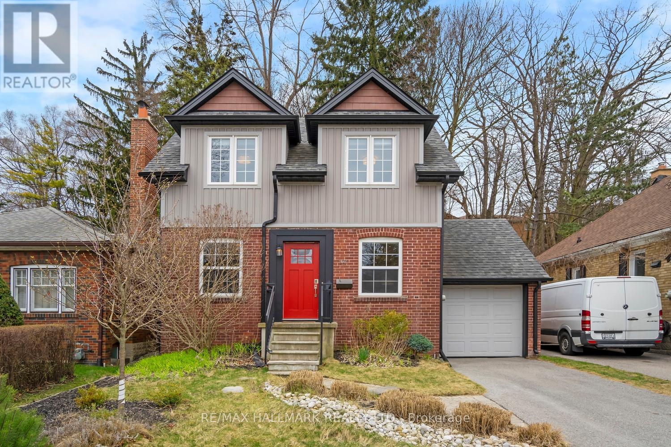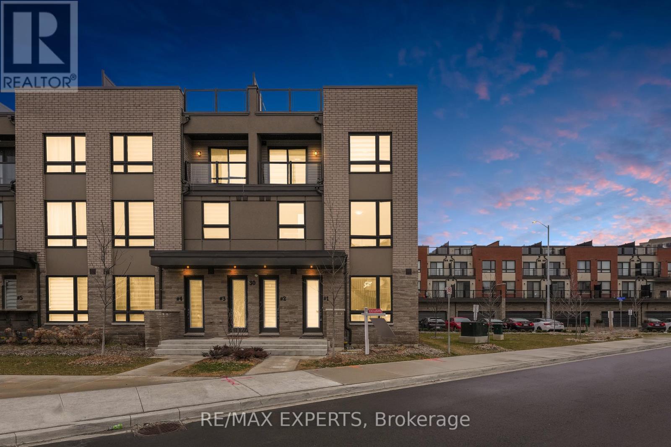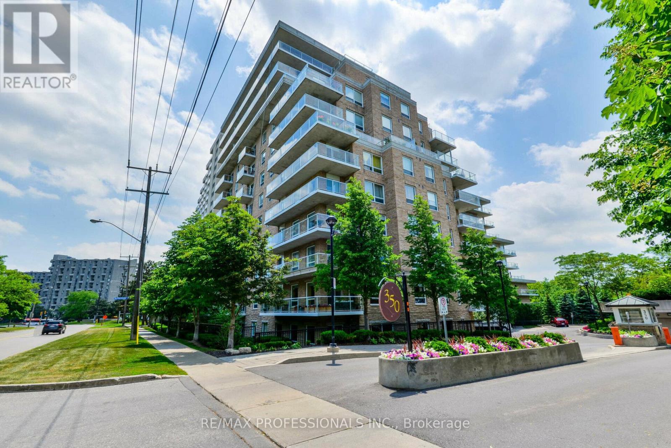524 Salem Ave N
Toronto, Ontario
Welcome To 524 Salem Ave N. Embrace A Remarkable Chance To Own A Charming, Fully Detached Bungalow with 2+1 Bedrooms, 2 Bathrooms, Nestled In A Prime Location! A Hidden Gem in the middle of the highly Sought-After Davenport area, steps from Wychwood, Corso Italia, Regal Heights and Dovercourt Village. You'll Enjoy The Character And Convenience this area has to Offer, Shops, Restaurants, Cafes & excellent public transit options. 90 Walk Score! This meticulously cared for home features an updated eat-in kitchen with marble countertops, stainless steel appliances, high Ceiling on main floor, large 2 Car Garage and Separate entrance to finished basement. Potential to construct a Laneway Suite (Due Diligence Required). **** EXTRAS **** Fridge, Stove, Dishwasher, Washer & Dryer. All Existing Window Coverings. All Existing Light Fixtures, Existing Video Cameras, Ring Doorbell. (id:49269)
Royal LePage Premium One Realty
2 Friars Lane
Toronto, Ontario
THORNCREST VILLAGE- On A Stunning Tree Lined Lot This Elegant Executive Bungalow Offers Over 4300 Sq Ft Of Living Space. 10ft Ceilings Are Showcased By The Grand Sunlit Foyer. Gracious Formal Living, Dining & Family Rooms Offer Walk-Outs To Private Patio. The Open Kitchen Is A Chefs Delight With Gorgeous Granite Countertops, Two Double Sinks Plus Bar Sink . An Extra Deep Soak Awaits In The Generous Primary Suite With Spacious Walk-In Closet. Each Of The Homes Bedrooms (2+2) Have An Ensuite And Each Floor Has A Fireplace And Laundry Station. The Finished Lower Level Has An Equally Impressive Layout With Convenient Walk-Up Suiting Multi-Generational Living, Private Home Office Or Separate Family/Caregiver Suite. Driveway Provides Two Entrances And Ample Parking. Decorate, Renovate Or Rebuild - An Exceptional Property - A Fantastic Opportunity! **** EXTRAS **** Steps From Thorncrest Village Private Members Facility With Swimming Pool & Tennis Courts. Minutes To St. George's Golf & Country Club. Proximity To Major Transit & Transportation Corridors Are A Commuters Dream! (id:49269)
Coldwell Banker Escarpment Realty
#805 -383 Sorauren Ave
Toronto, Ontario
This 640sqft 1-bed, 1-bath condo offers a refined living experience on the 8th floor with concrete ceilings and an unobstructed north view, very quiet and natural light throughout the day. The unit boasts ample storage space and includes a coveted underground parking spot for convenience and security. Situated in a quiet location, this condo provides a serene atmosphere while offering easy access to vibrant city life. Residents can enjoy fabulous amenities within the building and take advantage of its great location near city parks, a weekly farmers market, and a plethora of excellent restaurants and shops in the charming neighbourhood of Roncesvalles. For outdoor enthusiasts the West Toronto Railpath is a hop-step away, and for convenient transportation the UP Express is easily accessible. Whether you seek relaxation or adventure, this condo provides the perfect blend of comfort, convenience, and urban living. **** EXTRAS **** 1 Owned Parking Space. (id:49269)
Bosley Real Estate Ltd.
106 Lawnside Dr
Toronto, Ontario
Welcome to 106 Lawnside Dr. Well maintained 2 storey home in sought after Rustic/Maple leaf family neighbourhood with a circular driveway up to 8 cars. Tons of natural light and great lot size.Freshly painted with new kitchen appliances.New furnace/AC. Cedar closet, Cantina/cellar with ample storage. Close to all amenities, Humber Hospital, Yorkdale shopping, Hwy#400/401, close to Weston UP express (easy access to airport), parks, public transit. **** EXTRAS **** Stainless steel appliances, new stove, new BI Dishwasher, new Fridge. Hood fan, Washer/Dryer(as is), All Electrical light fixtures, all window blinds- Fridge in the basement cantina. (id:49269)
Royal LePage Your Community Realty
#8 -382 Driftwood Ave
Toronto, Ontario
Location! Location! Location! Attention first time Home buyers and investors, Beautiful 3+1 Bedroom 3 Bathroom Townhome In The Heart Of North York. Open concept Living room and Dining. Sun filled Home . Large Glass Sliding door from living to Beautiful Big backyard Huge Kitchen with Quartz countertops and backsplash. Laminate floors throughout, Living room and bedrooms. Convenient to all amenities and major Highway 400, 407 and 401. TTC on doorstep. Close to York University, School, park, shopping centre, place of worship and offers underground parking. Very good Downtown Connectivity. Its pride of Ownership. A Must See!!!! (id:49269)
Homelife/miracle Realty Ltd
#103 -363 Sorauren Ave
Toronto, Ontario
A Remarkable Opportunity To Own A Stunning 1,465 SqFt 2 Beds + 2 Baths At The Extraordinary Robert Watson Lofts. Nestled within the heart of Roncesvalles, This Thoughtfully Designed Space Seamlessly Combines Industrial Aesthetics With Modern Comforts. A Bend Of Refined Elegance And Raw Industrial Elements - Polished Concrete Floors Mixed With Sleek Kitchen, Paired With Brick & Concrete Walls - All Contribute To The Distinctive Lofty And Chic Atmosphere. The Loft Offers Versatile Spaces - A Spacious Main Living Area Accommodates Both Comfortable Lounging And Stylish Entertainment, While A 2nd Bedroom Can Be A Home Office, A Cozy Reading Nook, Or A Guest Room. Generous Size Primary Bedroom Features A Spa-Like Bathroom + A Custom Built Shelving & Closet Space. A Quiet Private Patio, With Planters & Comfortable Seating, Will Provides You With A Serene Escape From The Bustling World Outside. You Would Not Want To Leave! **** EXTRAS **** 1,465 SqFt Interior Size + Private Outdoor Patio W/BBQ. 1 Conveniently Located Parking, 1 Storage Locker Included. Very Well Maintained Building. Full Gym, Party Room, Common Roof Top Garden With BBQs And Lots of Visitor Parking. (id:49269)
Property.ca Inc.
42 Hilldowntree Rd
Toronto, Ontario
Charming yet expansive, custom 4 bed, 5 bath home on a large pool-sized lot In Humber Valley Village. This spacious, open-concept home features a generous & well-thought out design with over 3600 square feet of above grade living space. With stunning features like ten foot ceilings, LED pot lights, crown moulding, chef's kitchen with centre island, wine rack, built-in appliances, butler's pantry and more. Hardwood floors throughout the main and upper levels. The Primary retreat boasts 9 ft ceilings, a generous en-suite, walk-in closet and walk out to your own private cedar deck. Descend to the lower level and you'll find heated travertine floors, 9 foot ceilings, media/rec room, laundry room, cold storage cantina and walk-up to your private backyard. Garage is wired for electric vehicle EV charger, Sprinkler system in front and rear, sump pump ,back water valve, fully fenced lot. Excellent schools include Humber Valley Village JMS, Etobicoke C.I., Our Lady of Sorrows , Bishop Allen (secondary) and Kingsway College Private primary School. Easy walk to Humbertown Plaza and Thorncrest plaza. Short walk to bus and 20 minutes walk to the subway and Bloor Street shops. **** EXTRAS **** Heated travertine floor in lower level, Wrought iron staircase throughout, 10 ft ceiling in main level, 9 ft ceiling in upper and L.L , 60amp electric vehicle charger roughed in. Sprinkler system . (id:49269)
Royal LePage Real Estate Services Ltd.
#20 -95 Eastwood Park Gardens
Toronto, Ontario
Welcome to your new urban haven! Nestled in the heart of SouthWest Toronto, this (approx) 1000 sqft townhouse is a masterpiece of modern design, offering the perfect blend of style, functionality & location. Step into a spacious & airy open-concept layout that seamlessly connects the living, dining & kitchen areas. The design maximizes the use of every square foot, creating a contemporary & inviting atmosphere. The sleek & stylish kitchen is a chef's dream w/SS appliances, ample storage & a chic breakfast bar making it an ideal space for culinary creations & entertaining friends & family. The upper level provides 2 spacious bedrooms w/the primary bedroom offering a modern 3pc ensuite. Step outside to your private terrace, offering a perfect spot for morning coffees or evening relaxation. Experience the best of urban living with trendy shops, dining options & cultural attractions just moments away. A beautiful locale, just a short walk away from parks & picturesque Lake Ontario! **** EXTRAS **** Steps to TTC or walk to the GO Train. Close proximity to shopping/pharmacy/cafes/restaurants/banks/highways & airports. Whether you're a young professional or a small family looking for comfort & convenience, this townhouse caters to all! (id:49269)
Royal LePage Supreme Realty
203 Shaver Ave
Toronto, Ontario
Welcome to your dream home in the heart of the city! This stunning new custom-built residence offers unparalleled luxury and comfort on a coveted 216ft deep lot, providing a cottage feel within the city!. 4028 sqr Feet Above Grade & 5306 Sqr Ft Of Total Living Space including Basement. The main floor features exquisite 10ft coffered ceilings, a custom-designed family room, elegant wall paneling, and detailed crown molding. Step into a modern kitchen, equipped with top-of-the-line appliances and a connected servery. 5 spacious bedrooms, each connected to a full washroom. 4 walk-in closets, ample storage space, and Wide Hallway with a skylight. Large entertainment space complete with a mini bar. Experience ultimate comfort with an Elegant elevator to all three levels, heated floors throughout the basement, kitchen, and all washrooms. A heated driveway and front porch, eliminating the hassle of shovelling snow during winter months. Plus 2 more basement Bedrooms, 2 fireplaces, porcelain counter, backsplash, & Slab floor Tiles. Valence Lighting, Electrical pool/hot tub rough-in, electric car charger, exterior Pot Lights All Around home, Garden Lighting. 2 large Garden Sheds, multi-zone sprinkler system 6 CCTV cameras, smart AV, lighting, and doorbell systems, Automated Lighting, Basement Kitchen Rough In Behind Bar, Sound Proofing Between Floors, Stone Exterior Staircase From Basement Walk Up, 8 Inch Hardwood Floors Oak Cabinets, Speaker System, Floating Staircase On all Floors, Glass Banisters. Composite deck with glass railings., Exterior Speakers, Apoxy-coated 2 car garage, electrical car charging port, central vac. 2 Laundry Rooms, Impeccable Design With Timeless Neutral Colours. Professionally Landscaped, Gas Hook Up For BBQ, High Ceilings. Spectacular Central Etobicoke Area. Close To TTC, Kipling Station, Go Station, All Major Highways, Minutes To Down Town, Lake, Parks & Trails., Walking Distance To Great Schools, Grocery, Great Restaurants, & Shops. **** EXTRAS **** Top of the line stainless steel appliance,front load washer/dryer. pot filler, 17 speaks, camera system, tankless water heater,coffered ceilings with stip lights, door bell camera. Chandeliers, Strip Lighting & Pot Lights. (id:49269)
RE/MAX Professionals Inc.
68 South Kingsway
Toronto, Ontario
Step into style and sophistication in Swansea! This fully re-built and renovated 2-storey home boasts 3+1 bedrooms, 3 baths, with garage and private driveway. Contemporary light filled interior welcomes with ash flooring and pot lights throughout. Functional main floor living features bonus office and powder room. Modern eat-in kitchen dazzles with granite countertops and island. Walk-out to your private deck and wooded muskoka-like backyard, your oasis in the city. Generously sized bedrooms. Spacious primary with ensuite and walk-in closet will wow! Newly finished lower level boasts high ceilings, oversized rec room, and extra bedroom for guests. Conveniently located near desirable schools, easy access to TTC, the Gardiner and 15 minutes to downtown. Explore nature by the Humber River and High Park trails or stroll to Bloor West Village's shops and restaurants. Make this Swansea gem your new home! **** EXTRAS **** Walk to Runnymede Subway Station, Rennie Park and waterfront. Swansea PS & Humberside SS. Re-built and reno'd in 2014. Roughed in bath on lower level. Rec room waterproofed with DryTrak - transf warranty. Deck 2018. Above average home insp. (id:49269)
RE/MAX Hallmark Realty Ltd.
#1 -30 Woodstream Dr
Toronto, Ontario
Experience urban luxury in this contemporary end unit townhouse close to woodbine race track and woodbine mall. This home features 3 bedrooms, 2.5 baths, open concept, lots of sunlight and a private rooftop terrace. Conveniently located near public transport and major highways, accessibility is unmatched. Situated in Humber wood, enjoy proximity to Humber college, woodbine casino, and more. Over $ 30,000 in builders upgrades, this unit is move in ready!. Don't miss out on this rare opportunity for modern living! This property won't last long ! **** EXTRAS **** SS Fridge, SS stove, SS dishwasher, Stacked washer and dryer. Rough- in waterline for fridge. Upper cabinets upgrade. See attached list for additional upgrades (id:49269)
RE/MAX Experts
#812 -350 Mill Rd
Toronto, Ontario
Prestigious, Quiet, Elegant Condo on the Ravine. Located on the border of Toronto and Mississauga. One Bedroom Plus Den Apartment, Freshly Painted, New Laminate Floor, 9 Foot Ceilings. Bedroom has two Closets, One is Walk In. Den - Separate Room With Door, Could Be Office, Computer Room Separate Shower in Bathroom. One parking and Locker. Close to Shopping, Schools, Centennial Park, Etobicoke Creek, TTC, Mississauga Transit, Hwy 427, 401. **** EXTRAS **** All Electrical Light Fixtures, All Existing Appliances In As Is Condition: Whirlpool Stove, Fridge, newer B/I Bosch Dishwasher, Washer, Dryer, All Window Coverings. (id:49269)
RE/MAX Professionals Inc.

