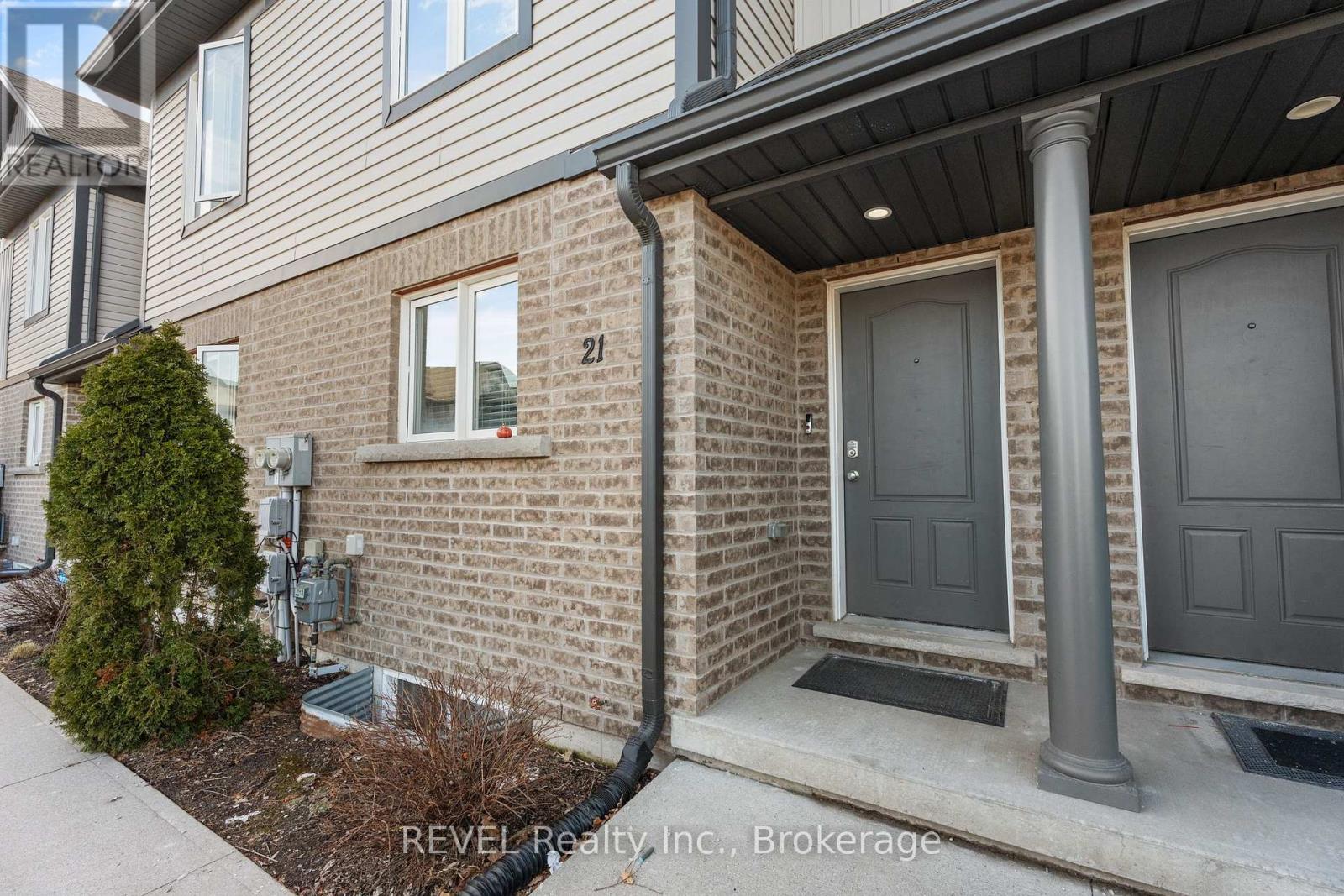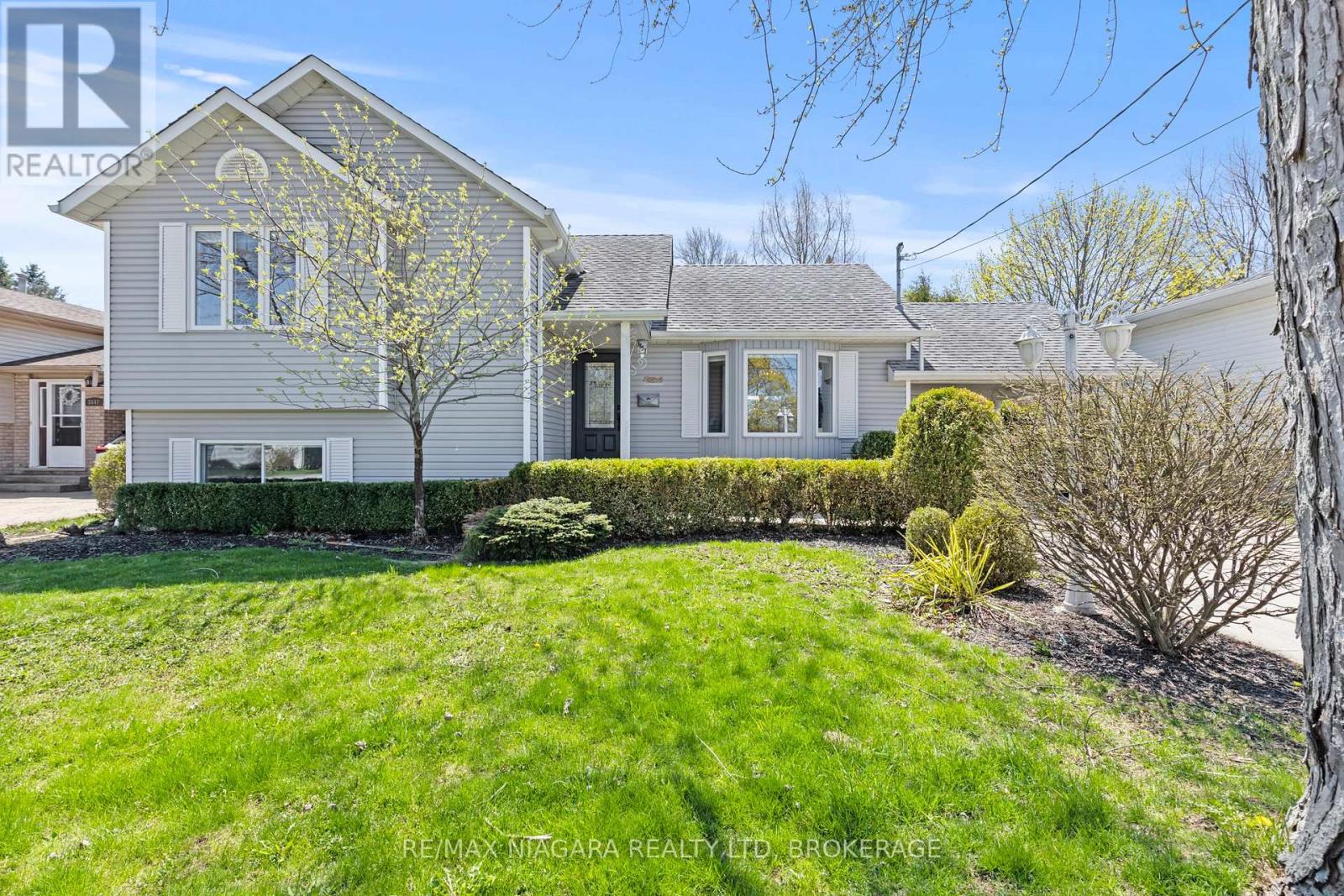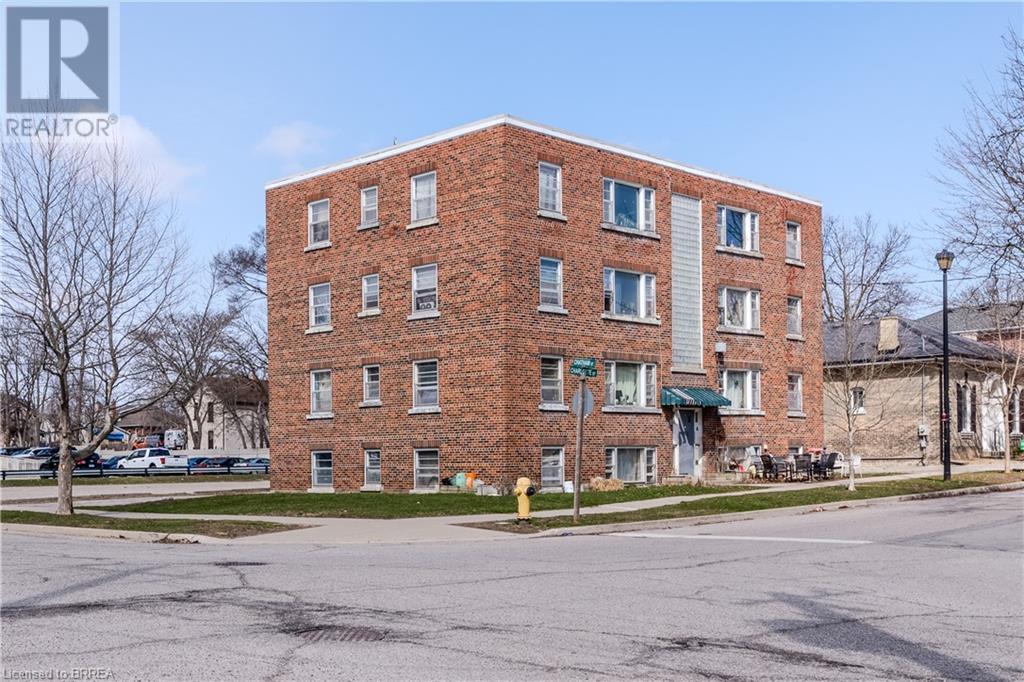21 - 7768 Ascot Circle
Niagara Falls (Ascot), Ontario
This stylish 2-storey townhouse, built in 2018, offers a blend of modern design and everyday convenience. The all-brick and vinyl exterior provides excellent curb appeal, while inside, the open-concept layout creates a bright and inviting space. The kitchen features a large island with additional seating and a patio door leading to a deck with privacy walls and a rear yard perfect for outdoor enjoyment. Upstairs, the oversized primary bedroom boasts a Jack & Jill 4-piece bathroom shared with the second bedroom, both featuring large double closets. A combination of vinyl and carpet flooring enhances the homes comfort and style. The fully finished basement expands your living space with an additional bedroom, rec room, and 3-piece bathroom. A main floor 2-piece bath adds extra convenience. This home includes one exclusive parking space and is ideally located close to all amenities in Niagara Falls with easy highway access for seamless commuting. Don't miss this fantastic opportunity schedule your viewing today! (id:49269)
Revel Realty Inc.
3853 Disher Street
Fort Erie (Ridgeway), Ontario
Welcome to 3853 Disher Street, a beautifully updated 4-level sidesplit offering 3 bedrooms, 2 bathrooms, and sitting on a 59 x 119 ft lot in a prime Ridgeway location. The main floor has been thoughtfully opened up to create a spacious, open-concept layout, featuring a stunning island along with new luxury vinyl flooring and updated trim throughout. The second level offers three bedrooms and a full bathroom, while the third level is fully finished with a large rec room complete with a cozy gas stove and an additional bathroom. The fourth and lowest level remains unfinished, offering the opportunity to add even more living space with a bedroom, additional rec room, or storage area. The exterior is a true highlight, featuring an oversized vaulted pergola with pine soffit paneling underneath built over a composite deck, perfect for entertaining, along with a newly constructed shed finished in durable Hardy board siding and equipped with 20 amp power and also a concrete driveway, providing ample parking. Additional upgrades include a new furnace (2021), new AC (2024) and other improvements include a new front door. This home is located in a prime Ridgeway location and is ready for you to call it home! (id:49269)
RE/MAX Niagara Realty Ltd
3855 St James Avenue
Niagara Falls (Stamford), Ontario
Welcome to 3855 St. James Avenue, a historical icon of Niagara known as "Yellow Gables." This poured concrete construct, erected by the Elkin Family in the 1920s, has been lovingly preserved and modernized over the past 46 years by its current owners. The entrance is marked by an artisan-crafted stone wall, surrounded by a serene landscape with mature trees, flower beds, a calming fountain, and a Stampcrete walkway leading to a detached garage. Inside "Yellow Gables," vintage charm meets modern convenience. The interior, characterized by original plastered walls, solid wood trim and doors, testifies to the craftsmanship of the home. The custom cherry wood kitchen harmoniously blends with the historical integrity of the property. The main floor houses a library, which can easily be converted into a bedroom. Upstairs, four welcoming bedrooms and a full bathroom await, with an additional powder room conveniently located downstairs. Unique elements such as a vintage built-in vault, a cozy three-season sunroom, and a gas fireplace add to its allure. Experience the unique blend of history and modern living at "Yellow Gables" in Niagara Falls. (id:49269)
RE/MAX Niagara Realty Ltd
30 Division Street
St. Catharines (E. Chester), Ontario
This newly renovated unit is ready for its next tenant, offering a perfect blend of modern style and comfort. Crafted with meticulous attention to detail, it features 2 spacious bedrooms and 1 well-appointed bathroom, making it an ideal rental opportunity. With its thoughtful design and updates, youll enjoy a hassle-free living experience in a wonderful space thats ready to call home. Dont miss the chance to make this charming unit yours!This newly renovated unit is ready for its next tenant, offering a perfect blend of modern style and comfort. Crafted with meticulous attention to detail, it features 2 spacious bedrooms and 1 well-appointed bathroom, making it an ideal rental opportunity. With its thoughtful design and updates, youll enjoy a hassle-free living experience in a wonderful space thats ready to call home. Dont miss the chance to make this charming unit yours! Utilities - Tenant pays 50% gas, water and hydro go in tenants name (id:49269)
Revel Realty Inc.
5544 George Street
Niagara Falls (Cherrywood), Ontario
Discover your new home in this inviting and bright main floor apartment featuring 2 spacious bedrooms and 1 modern bathroom. This well-maintained property has been beautifully updated, combining comfort with style. Open and airy layout, perfect for relaxation and entertainment. Equipped with essential appliances, including a fridge, stove, and stackable washer and dryer for your convenience.Enjoy the comfort of central air to keep you cool during warmer months.2 parking spaces available for your convenience.Situated close to shops, restaurants, and easy access to the QEW, making commuting a breeze! This apartment is the ideal choice for the working professional seeking a comfortable and convenient living space. Don't miss out on this one: Offered at $2,000 a month- ALL INCLUSIVE! Some furnishings can be included.Schedule a viewing today!**Contact me for your property tour** Please be aware that the backyard is designated for the exclusive use of the landlord only. (id:49269)
Royal LePage NRC Realty
88 Charlotte Street
Brantford, Ontario
Welcome to 88 Charlotte Street – a solid, income-generating 7-plex located in a quiet, established neighborhood in the heart of Brantford. This well-maintained building features seven spacious 2-bedroom, 1-bathroom units, offering a balanced mix of stability and value-add potential for the savvy investor. Each unit is generously sized, with practical layouts that appeal to long-term tenants. Several units have been updated, while others provide the opportunity to boost value and rents through cosmetic improvements – ideal for those looking to increase NOI and long-term equity. Investment Highlights: 7 x 2 Bed / 1 Bath Units . Fully tenanted with stable income. Room to increase rents to market rates. Brick exterior and low-maintenance building. On-site parking available. Separately metered hydro. Located minutes from Brantford’s downtown core, Wilfrid Laurier University, public transit, parks, and local amenities. Brantford continues to see strong growth, driven by its strategic location, affordable housing, and rising rental demand. With low vacancy rates and a thriving student and family rental pool, this property is a perfect fit for anyone looking to diversify or scale their portfolio in a high-demand market. Whether you're a seasoned investor or just getting started, 88 Charlotte is a property that checks all the boxes for cash flow, upside, and location. Contact us today to book your private showing. (id:49269)
Century 21 Heritage House Ltd
722 Church Street
Fort Frances, Ontario
Excellent Family Home and Location! Close to Riverwalk! 3+1 Bedroom, 1 bath bungalow situated on a large double lot. Main Floor: Spacious Eat-In kitchen with ample cupboards and counter space, living room. 4 pce bathroom, Primary bedroom plus 2 further bedrooms. Basement: (Partially Finished), Rec-Room, 4th bedroom, Laundry/Storage/Utility Room. Plenty of storage and closet space throughout! Room for parking, storage and plenty of toys in the 24 x 32 detached double garage with stairs and additional storage options in the upper attic of the garage. Storage Shed. Beautiful back yard and large driveway. Gas F/a & Electric Baseboard heat. Central Air. Hot Water Tank (owned) Appliances Included! (id:49269)
Century 21 Northern Choice Realty Ltd.
572 Van Norman St
Thunder Bay, Ontario
Move In Ready Located in College Heights. This 3BR Home, Offers a New White Kitchen with Granite Counter. Recently Done Bathroom Gleaming Hardwood Floors, a Main Floor Sitting/Sun Room, Fenced Yard with Older Garage, Don't Miss This One! (id:49269)
RE/MAX Generations Realty
23 Charing Cross
Waterloo, Ontario
A rare opportunity to own in one of Waterloo’s most prestigious & tightly held enclaves. Known for timeless architecture, expansive lots & exceptional privacy, homes on this coveted street are rarely offered—& this one is truly extraordinary. Set on ~1.25 acres of landscaped grounds w/ western exposure & tranquil green space views, this luxury estate offers 7,000+ SF of refined living space—blending elegance w/ everyday comfort. From the moment you enter the grand 2-storey foyer, you're welcomed by a dramatic first impression. The main level offers a formal living rm w/ gas fireplace & streetscape views, an adjoining lounge w/ access to a private deck, & a formal dining rm w/ vaulted ceilings & chandelier—perfectly positioned between the foyer/kitchen for easy flow. The chef’s kitchen features a lrg centre island, custom range hood, premium appliances (incl. Sub-Zero), & breakfast area w/ deck access. The spectacular great rm offers soaring vaulted ceilings, floor-to-ceiling windows, gas fireplace, & 3 sets of garden doors—blending indoor/outdoor living. Also, on the main: office (or opt. bedrm), 2-pce bath & spacious mudrm/laundry w/ access to garage/backyard/front entry. Upstairs, a catwalk overlooks the foyer & dining rm. The serene primary suite offers vaulted ceilings, walk-in closet, dressing rm, 6-pce ensuite & private balcony. 3 add’l bedrms (2 w/ built-ins & window seats) & updated 4-pce bath complete the upper level. Finished lower level offers a rec rm w/ theatre setup, wet bar, gym, 3-pce bath w/ heated flrs, bedrm/den, & lrg workshop/storage area. Outside: your own resort-style retreat—saltwater pool, lounge areas, firepit, mature trees, expansive deck & yard, hardtop gazebo & covered sitting area. Triple car garage + detached 6-car garage—ideal for car enthusiasts, hobbyists, or future coach house. Prime location near Grand River, Grey Silo Golf Club, RIM Park, top schools, universities, trails & vibrant shops/dining. More than a home—it’s a lifestyle. (id:49269)
RE/MAX Twin City Realty Inc.
6 Lila Pl
Dryden, Ontario
Absolute Perfection! This beautiful home built in 1991 spans 1485 sq ft and has 3+2 bedrooms and 2.5 bathrooms with an open concept kitchen, living, dining area, flooded with light overlooking the backyard. A large kitchen island has the sink and dishwasher and plenty of space to prepare meals or gather. A generous master suite contains a true walk in closet and 4 full piece bath. Two additional bedrooms and another 4 piece family bathroom round out the main floor. The lower level contains a large games or home theatre room, featuring a stunning tray ceiling, pot lights and double door entry giving it a luxurious private feel, complete with wet bar, snack station and room for a bar fridge. An additional tv or recreation room sits outside of two oversized basement bedrooms and a 2 piece bathroom with sink and toilet (but plumber for a full 4 piece). A full 2 car attached garage shares a foyer between the basement and the main living areas. Features include hardwood flooring and a large deck off of your main living area, a stunning modern finish throughout, air exchanger, central vac, storage shed, shingles (2019), 200 Amp panel, interlocking brick driveway with extra packed gravel pad next to driveway for additional recreational vehicle storage and all appliances included. This is a gorgeous turn key home within walking distance of New Prospect School, Dryden Soccer Fields, Skate Park and Dog Park and the Nature in the City Trail System. Call today for your private viewing. (id:49269)
Century 21 Northern Choice Realty Ltd.
332 Ogden
Thunder Bay, Ontario
Did you see how this one is renovated? Very move-in ready! Very Cutesy! Very Demure! Stunning Contemporary 2-Bedroom, 1-Bathroom Home - Move-In Ready! Step into this beautifully updated open-concept home, offering a perfect blend of modern design and comfort. This bright and airy home features a chef’s kitchen with pristine white cabinetry and sleek quartz countertops, perfect for any culinary enthusiast. Relax and unwind in the fully updated 4-piece bathroom, or retreat to the extra-large loft bedroom for ultimate peace and tranquility. Enjoy the warmer months on the spacious new deck, ideal for lounging with a cold beverage or entertaining guests. This home is packed with brand-new, never-used high-end LG appliances, including a new roof and 100-amp electrical panel, ensuring peace of mind for years to come. The home also boasts most new windows and doors for energy efficiency and curb appeal, as well as a newer shed in the backyard for all your storage needs. Affordable and ready for you to move in—say goodbye to your landlord and make this gem your own today! (id:49269)
Royal LePage Lannon Realty
105 Railway Ave W
Dinorwic, Ontario
Outstanding Opportunity in Dinorwic ON A 3.75 acre property in the unorganized township of Southworth with room for all of your needs: 3 bedroom one bathroom home and 23 x 25 garage, approximately 30km from Dryden and 65 km to Sioux Lookout. And it has a private entrance off of Railway Avenue W as well as direct assess by driveway to Highway 17! Call today to make this property yours (id:49269)
Century 21 Northern Choice Realty Ltd.












