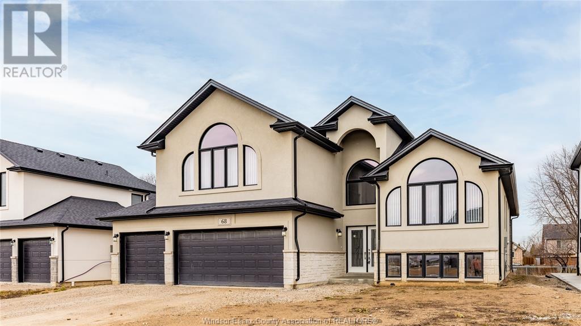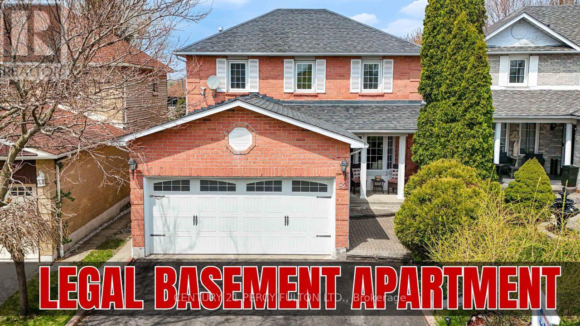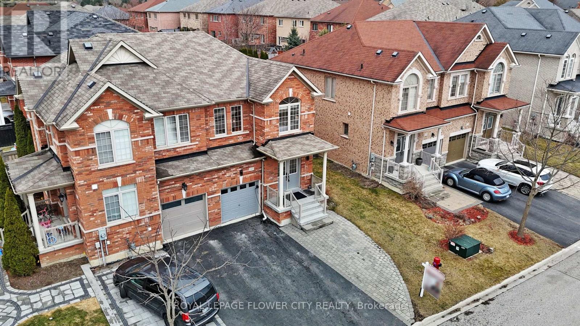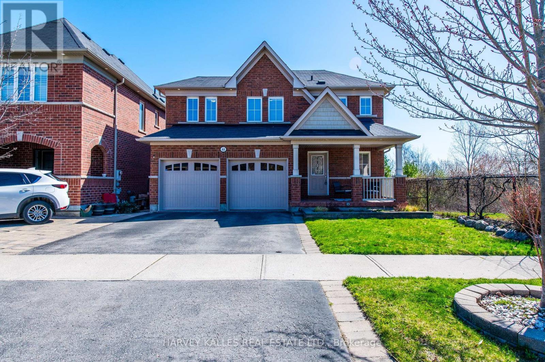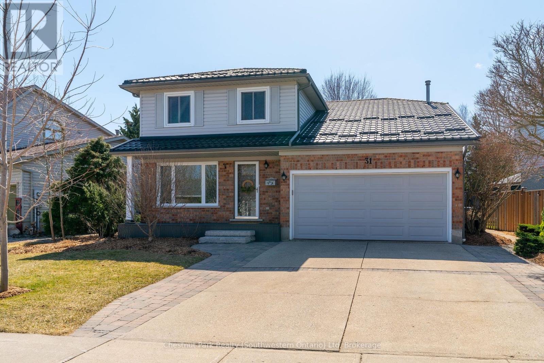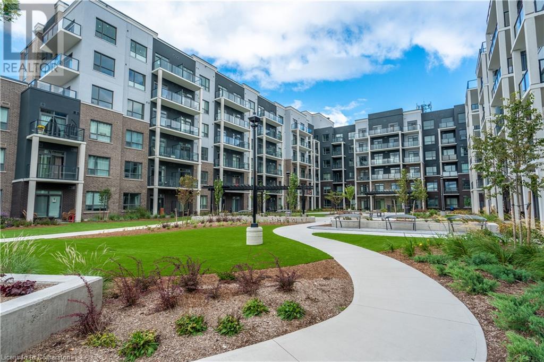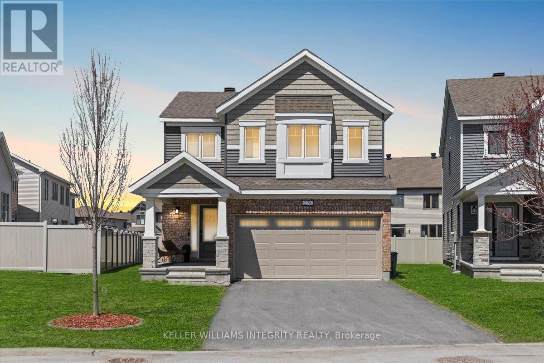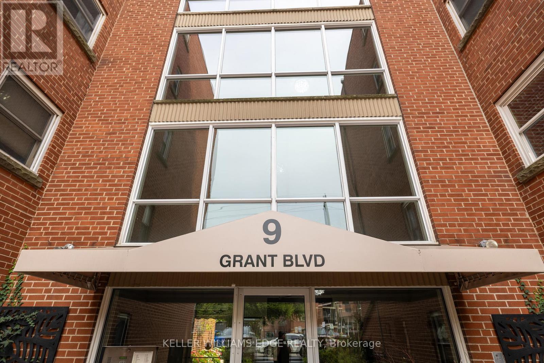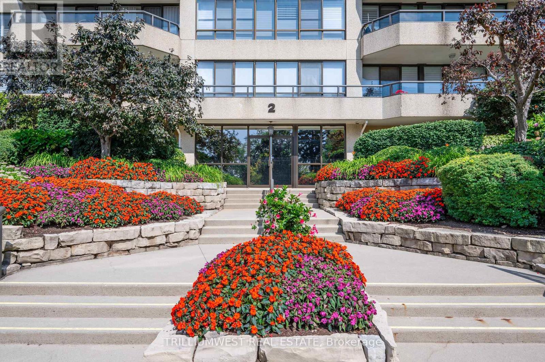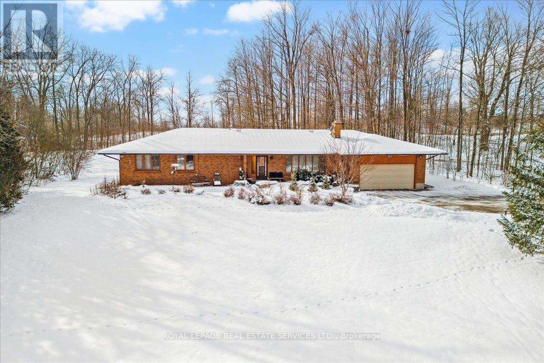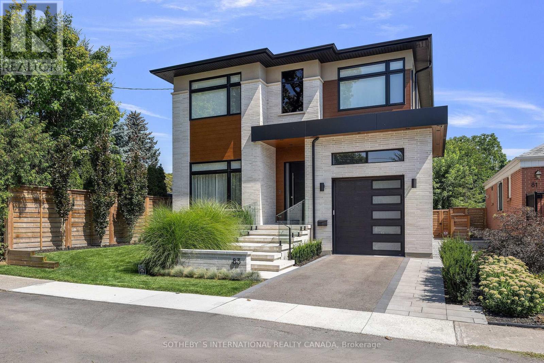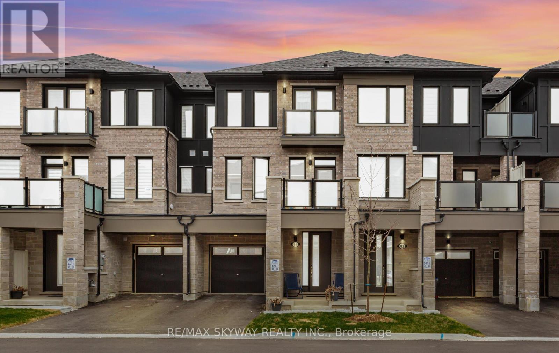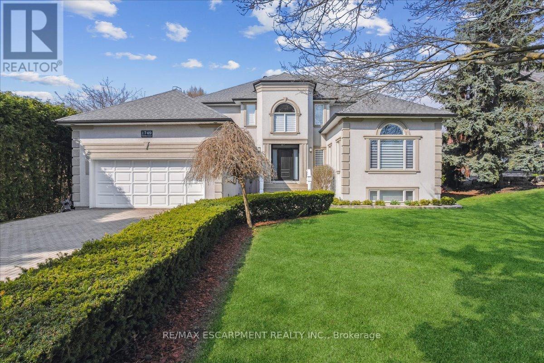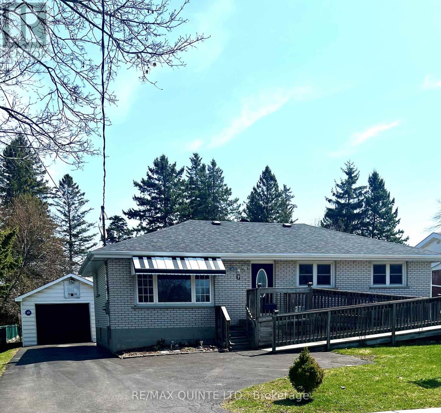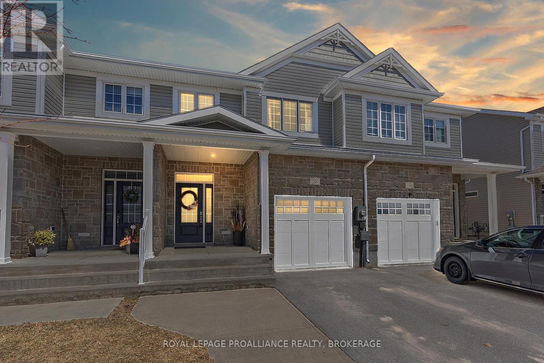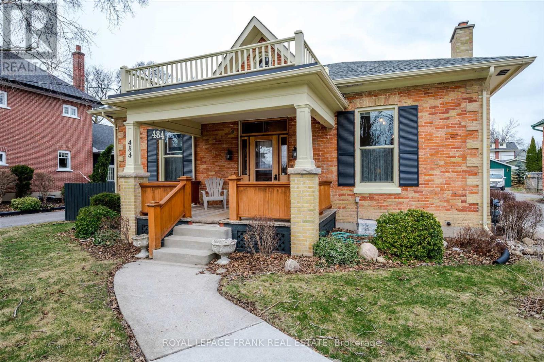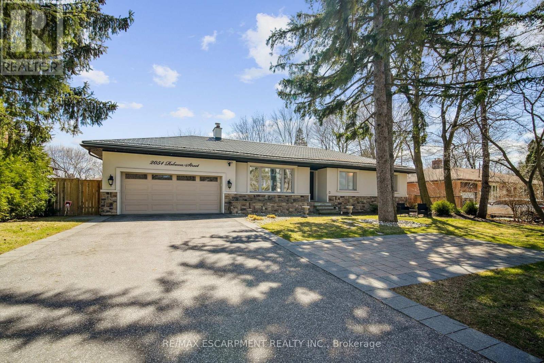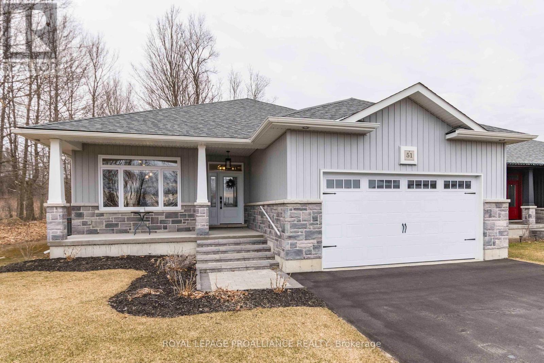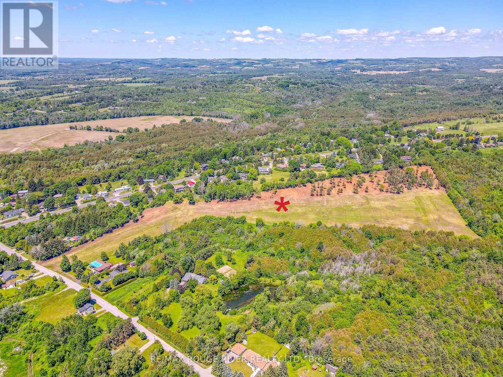Loft - 148 Gibson Avenue
Hamilton (Gibson), Ontario
Why settle for a dreary basement? Elevate your living experience in this beautifully renovated private apartment. Say goodbye to footsteps overhead and hello to unparalleled comfort, style, and convenience. Nestled in a vibrant Hamilton neighbourhood near Downtown, this apartment isn't just a home - it's a lifestyle! Step into the sunlit, open-concept living room, where modern elegance meets timeless charm. Cooking becomes a delight in the sleek, newly designed kitchen, while the spacious bedroom offers a serene retreat for well-deserved R&R. Beyond your cozy haven, a dynamic community awaits. Stroll through scenic parks, explore charming boutiques, and savor mouth-watering cuisine. Immerse yourself in the beauty of Gage Park, wander through the enchanting Botanical Gardens, or step back in time at historic Dundurn Castle. Take a peaceful bike ride along the lake or feel the thrill of game day at Tim Horton's Field; and don't miss the breathtaking waterfalls that make this city truly magical. Your new life starts here! (id:49269)
Exp Realty
68 Noble Court
Amherstburg, Ontario
A TRUE SHOWSTOPPER, THIS AMAZING RAISED RANCH WITH BONUS ROOM FEATURES EXCELLENT OPEN CONCEPT LAYOUT WITH STUNNING CUSTOM KITCHEN GRANITE & PANTRY. ALL HARDWOODS, PORCELAIN FLOORING, VAULTED & TRAYED CEILINGS, MASTER IS OVERSIZED WITH 5PC ENSUITE AND WALK-IN CLOSET. REAR COVERED PORCH. (id:49269)
Jump Realty Inc.
25 Rockford Run
Brampton (Fletcher's Creek South), Ontario
Tucked away in a quiet, family-friendly court, this beautifully renovated home is a true must-see! With an open-concept main floor and a stunning spiral oak staircase, the space feels bright, airy, and inviting. Separate entrance to basement with kitchen. The extra-large bedrooms offer plenty of room to relax, while the primary suite features a walk-in closet and an ensuite bath for a touch of luxury.Sitting on a pie-shaped lot, the backyard is a showstopper-spacious, private, and perfect for entertaining. Plus, the long driveway and no sidewalk mean extra parking space. Inside access to the garage adds everyday convenience.Recent updates include brand-new main floor tiles (just 5 months ago), a refreshed basement kitchen and bathroom (1 year ago), and a full kitchen renovation (6 years ago). The roof and exterior stonework were updated 5 years ago, while the bathrooms and laundry room were renovated 4 years ago.And the location? It doesn't get much better. You're just minutes from Sheridan College, Gurudwara Sahib, shopping plazas, top-rated schools, and major highways. Whether you're commuting, running errands, or enjoying a stroll to nearby amenities, everything is right at your doorstep. (id:49269)
Right At Home Realty
82 Chapman Drive
Ajax (Central), Ontario
Welcome to this beautifully updated 4-bedroom detached home in a central, sought-after Ajax neighbourhood perfect for large or extended families! Featuring a legally registered 2-bedroom walkout basement apartment, this home offers incredible value and income potential. Enjoy a bright, spacious layout with no carpets throughout,two cozy fireplaces, and a modern kitchen complete with quartz countertops, backsplash, and stainless steel appliances. Walk out to a large deck overlooking professionally landscaped garden beds.Conveniently located close to top-rated schools,shopping, community centres, parks, highways, and public transit. A rare turn key opportunity in a prime location! (id:49269)
Century 21 Percy Fulton Ltd.
565 Foxcroft Boulevard
Newmarket (Stonehaven-Wyndham), Ontario
***UPGRADED*** family home nestled in the prestigious Stonehaven neighbourhood of Newmarket. This 3-bedroom, 3-bathroom semi-detached home has been thoughtfully upgraded for comfort, style, and smart living. Step into a newly renovated gourmet kitchen featuring quartz countertops, a large island, under-cabinet LED lighting, pot filler, gas stove, high-end appliances, and a built-in garburator perfect for everyday convenience and entertaining. Enjoy upgraded flooring throughout, a cozy gas fireplace, and a host of smart features including a Google Nest thermostat, smart dimmers, remote-controlled window shades, smart entry lock, and an EV wall charger. The home is also equipped with energy-efficient double- pane windows and solar-powered motion lights. The unfinished basement comes with an approved permit for a 1-bedroom apartment with a separate entrance, offering excellent potential for rental income or an in-law suite. Ideally located within walking distance to scenic parks, top-rated schools, Southlake Hospital, the Magna Centre, shopping, and Highway 404 this home truly combines sub-urban tranquility with everyday convenience. Family-friendly layout, Smart, energy-efficient upgrades, Prime location in Stonehaven A rare opportunity to own a modern, upgraded family home in one of Newmarket's most sought-after communities. (id:49269)
Royal LePage Flower City Realty
2629 Watermusic
Ottawa, Ontario
Fantastic location and layout, meticulously maintained home by the Original owners. Many great updates done at time of build. The welcoming covered porch opens to the soaring 2nd level openness that exudes natural light and spaciousness. The 9' ceilings on the main level further enhance the sense of openness. A den with double doors that can be used as an office, playroom, reading space, or yoga studio. The kitchen, with warm toned cabinetry complemented by upgraded quartz countertops, is centrally locataed and perfectly laid out for the cook in the family. The oversized dining room off the kitchen opens to the living room with vaulted ceilings and two large windows on either side of a fireplace, overlooking the fenced yard. This level also features the primary bedroom with a spa like 4pc. ensuite and walk-in closet. Conveniently added to this level is the laundry tucked behind double doors. There is a powder room off the entrance to the double garage. Moving to the 2nd level, you will find an open loft, two bedrooms separated by a 4pc. bath - ideal for a teenager or guests! The lower level has been recently professionally finished with a family/games room, 4th bedroom, and a fantastic 3 pc. bath. There is a designer kitchenette for added convenience on this level, along with a built-in walk-in closet for extra storage off the family room. Additionally, there is a large storage area with a workbench, workshop space, and utility room. The property boasts a great-sized lot that is a blank canvas waiting for your landscaping vision, already completely fenced with low maintenance PVC material. Located on a fatastic street with no through traffic, this home is close to great schools, recreation, and shopping amenities. (id:49269)
RE/MAX Affiliates Realty Ltd.
41 Galea Drive
Ajax (Central East), Ontario
A Rare Ravine Home - Where Privacy, Nature & Family Living Come Together. Step into a world of complete serenity with this truly one-of-a-kind, all-brick Tribute-built home, set on a premium 40 x 90.6 ft. ravine lot with no homes on two sides - offering unmatched privacy & breathtaking, uninterrupted views of lush parkland, winding trails & a shimmering pond. Perfectly situated at Salem & Kingston, this warm & welcoming residence brings together the best of both worlds: tranquil natural beauty & unbeatable urban convenience. Within walking distance are top-rated French Immersion schools, caring daycares, family parks & a host of shops & restaurants - including Walmart, Dollarama, Cineplex, Home Depot, Winners & local dining favorites. Kids can safely walk to school, bike to the store & explore tree-lined streets in a secure, family-friendly neighborhood - an ideal setting to grow & thrive. Inside, this 3-bedroom, 3-bathroom home offers over 2,500 sq. ft. of sun-filled, elegant living space. Rich hardwood floors flow throughout. The heart of the home - a thoughtfully upgraded kitchen with granite countertops - opens into a spectacular sunroom, where floor-to-ceiling windows frame the outdoors like a moving painting. Step into the fenced backyard, where a large wooden deck, covered tool sheds & endless ravine views await - perfect for peaceful mornings or vibrant entertaining. The finished walk-out basement adds flexibility with a full second kitchen, oversized windows, large laundry room, cold cellar with built-in shelving & three mounted TVs - ideal for in-laws, guests or potential income. Comforts include stainless steel appliances, central & mini-split AC, a central vacuum & an automated outdoor spotlight system that adds security & evening charm. At day's end, retreat to the dreamy primary suite, complete with a spa-like 4-piece ensuite & a walk-in closet - your private sanctuary. This is more than a home. It's a rare setting for comfort, community & cherish. (id:49269)
Harvey Kalles Real Estate Ltd.
5 Laura Ellis Court
Toronto (Centennial Scarborough), Ontario
Quality & Class. Welcome to 5 Laura Ellis Court - An exceptional, custom-built 5 bed, 5 bath luxury home with an in-law suite & separate entrance, nestled in the coveted Port Union community. This stunning home boasts over 4000 sq ft of living space and offers the ultimate in sophistication and comfort. From the moment you enter, you're greeted by soaring ceilings and an inviting layout that flows effortlessly from the grand foyer to the expansive living and dining areas, all accented by high-end finishes and designer details throughout. The gourmet kitchen features new quartz counters and backsplash, top-of-the-line appliances and custom cabinetry with a walk-out to the the deck - making the space ideal for entertaining guests and busy families alike. Five generously-sized bedrooms offer ample storage space and natural light including a 3 pc ensuite and a 4 pc Jack & Jill bath. The primary suite features a 5 pc spa-like ensuite and his & hers walk-in closets. The basement is above grade and full of light. It makes the perfect in-law suite or apartment with gleaming hardwood floors, a walkout to the backyard, a possibile 6th bedroom, kitchen witrh loads of counter space, a generous living space, and office area. Relax, Play, or Entertain in the custom-designed backyard with saltwater pool and spillover spa. Your home is steps to many parks, trails, great schools, and conveniences. This home is a rare gem, combining luxury, comfort, and a prime location. Just Move in and Enjoy! **EXTRAS** Composite deck with waterproofed underdeck. Inground saltwater pool with spillover spa, in-ground 6 zone sprinkler system for lawn and shrubbery, indoor and outdoor wired speakers, 750+ bottle wine cellar, wine fridge, insulated & heated garage, Google Nest doorbell & thermostats, backyard shed, outdoor gas line for barbeque. (id:49269)
Keller Williams Advantage Realty
31 Cherrywood Drive
Guelph (Willow West/sugarbush/west Acres), Ontario
Nestled on a quiet street in Guelphs West End, this is the kind of home that wraps you in comfort the moment you walk in. Lovingly improved and maintained by the original owners for 30+ years, every detail speaks of care, pride, and thoughtful upgrades all in a location that's 10-minutes to great elementary schools, parks, forest trails, and amenities. From the moment you step inside, you're welcomed by warm hardwood floors, a bright and spacious main floor, and a layout that just makes sense for everyday family life. The family room off the kitchen with its large picture window overlooking the backyard is a space to enjoy all four seasons, whether its snowy mornings by the gas fireplace or sunny summer BBQs on the patio. When its time to unwind, head downstairs to the finished basement, perfect for movie nights or quiet escapes. Upstairs, you'll find four bedrooms, each with spacious closets - perfect for kids, guests, a home office, or all of the above. A full home reno in 2014 brought new life to every corner, including a custom kitchen, updated sound-insulated bathrooms, and a thoughtfully designed backyard that turns outdoor living into an extension of the home. And what a backyard it is. This fully fenced private haven was made for memory-making. Imagine evenings enjoying the stars, relaxed Sunday mornings under the cedar patio overhang w/ skylights, and space to garden, entertain, or simply breathe. Two sheds keep everything tucked away, and the wiring is already in place if you're dreaming of a hot tub or pool.The insulated garage is a dream; immaculate, organized with cabinetry, a 60-amp panel (perfect for your EV charger), and ladder access to additional storage. Whether you're a hobbyist or someone who appreciates a tidy space, you'll feel right at home. You're a 5-10 minute walk to Taylor Evans and St. Francis schools, close to parks, forest trails, West End Rec Centre, Costco, Zehrs, LCBO, and more. This neighbourhood truly has it all. (id:49269)
Chestnut Park Realty (Southwestern Ontario) Ltd
3210 Anderson Crescent
Mississauga (Meadowvale), Ontario
Welcome to this beautifully renovated two-storey family home nestled in the heart of Meadowvale, one of Mississaugas most vibrant and sought-after communities. Boasting three spacious bedrooms and four well-appointed bathrooms, this home has been thoughtfully updated from top to bottom to offer both style and functionality. The custom kitchen features high-end cabinetry, stone surfaces and sleek stainless steel appliances (2022), perfect for everyday living and entertaining alike. Enjoy your large sit-at center island designed with care that overlooks your gorgeous living room with custom built ins. The open-concept layout of this house with lovely high ceilings flows seamlessly into the living spaces, all freshly repainted in 2023 for a bright, modern feel. The finished basement, completed in 2021, adds valuable living space ideal for a home theatre, playroom, or office. Step outside to enjoy the large fenced backyard plus newer back deck (2021)perfect for summer gatherings or quiet mornings with a coffee. Additional updates include a new air conditioning unit (2023) and ample parking for up to four vehicles. Located close to top-rated schools, shopping, parks, and transit, this is a gorgeous family home ready for you to move in and make it your own. Dont miss this rare opportunity to live in a truly turnkey home in a fantastic neighbourhood. (id:49269)
Coldwell Banker Peter Benninger Realty
5055 Greenlane Road Unit# 336
Beamsville, Ontario
This bright and modern unit at 5055 Greenlane Road offers floor-to-ceiling windows that flood the space with natural light, creating a warm and inviting atmosphere. Located in a contemporary building powered by a state-of-the-art geothermal heating and cooling system, this home ensures year-round comfort while helping reduce energy costs and your environmental footprint. Enjoy top-tier amenities including a sleek party room, a modern fitness centre, secure bike storage, and a stunning rooftop patio perfect for relaxing or entertaining with panoramic views. Nestled in a vibrant and growing community, you'll love being steps from scenic walking trails, wineries, charming local dining, parks, and with quick access to the QEW—ideal for commuters. (id:49269)
RE/MAX Escarpment Realty Inc.
36 First Avenue
Russell, Ontario
Wow! New luxury build in the sought-after community of Russell fully loaded and move-in ready! This modern masterpiece offers a bright, open design with 9 ceilings on both the main floor and the fully finished basement, which includes a private in-law suite with large windows, side entrance, kitchenette, and full bath perfect for extra income or family living! Step inside to rich engineered hardwood floors, an elegant oak staircase, and a chefs kitchen with quartz countertops, tall cabinets, a large island, and premium appliances included. Upstairs, enjoy 3 spacious bedrooms, 2 full baths, and a convenient laundry room including a dream primary suite with walk-in closet and spa-like Ensuite. Entertain on your 12x12 deck with privacy screens, pergola, and gas BBQ hookup, all set within a fully fenced yard with cedar fencing and a paved driveway. Built with quality: solid ICF foundation, R50/R60 insulation, 200 Amp service, WIFI garage opener, Nest thermostat, central humidifier, and more! Why wait to build? This showstopper is ready now just move in and enjoy! (id:49269)
RE/MAX Affiliates Realty Ltd.
278 Haliburton Heights
Ottawa, Ontario
Welcome to 278 Haliburton Heights, a beautifully maintained 3-bedroom, 2.5-bath home with a 2-car garage. This family-friendly property features a spacious main level with hardwood flooring in the living area, a cozy gas fireplace, and a stylish kitchen complete with quartz countertops, full backsplash, island, and stainless steel appliances. Upstairs, the large primary bedroom boasts a walk-in closet and ensuite bath, alongside two additional bedrooms, a full bath, and a convenient laundry room. The location is unbeatable just a 2-minute walk to both public and Catholic elementary schools offering French immersion, a 10-minute walk to the local high school, and surrounded by parks in every direction. Enjoy quick access to Smart Centres Kanata with Walmart, LCBO, and more just 15 minutes away by foot or a short drive, plus a 2-minute walk to the OC Transpo bus stop with direct service to Tunneys Pasture. Stylish, functional, and ideally located this is the one you've been waiting for! (id:49269)
Keller Williams Integrity Realty
395 Hatfield Crescent
Ottawa, Ontario
Hot water gas heating and two wall-mounted ductless A/C units make this home efficient year-round, complemented by two cozy gas fireplaces. This versatile 3 bedroom / 2 full bathroom bungalow offers in-law potential with a rear addition featuring its own private entrance, adjoining the basement staircase an ideal setup for a comfortable living room with a gas fireplace and A/C.By closing off one wall, this space could provide direct access to the lower level, which includes a second gas fireplace, full bathroom, and cabinetry with accessible water (no sink currently installed) perfect for a future in-law suite, teen retreat, or private home office with its own exterior entry.The layout is enhanced by an oversized garage with insulation and hydro, a low-maintenance backyard, and a fresh-air intake at the end of the corridor a feature the owner says is a must-have. Inside, you'll find three bedrooms (one currently used as a den), an updated kitchen with granite countertops and stainless steel appliances, and a welcoming covered front porch perfect for your morning coffee.Ideally located near parks, schools, shopping, and transit. Homes offering this level of comfort, flexibility, and efficiency rarely come to market book your showing today! (id:49269)
Details Realty Inc.
2410 Esprit Drive
Ottawa, Ontario
Beautiful and contemporary rare upper unit terrace home in the desirable community of Avalon. This 2 bedrooms, 2.5 bathrooms home features BERBER CARPETS 2023, a bright and open concept living room, dinning room and kitchen area perfect for entertaining, with an eating area that could be used for home office. Main floor also has a powder bathroom. Upper level features 2 large bedrooms, each with its own full en-suite bath. Laundry/storage conveniently located between both bedrooms. Unit has 2 balconies off the kitchen & master bedroom, & central air conditioning.1 PARKING SPACE included directly behind the unit + ample visitor parking! This property is located near everyday amenities on Innes Road to make your daily errands easier - excellent schools, groceries, restuarants. Public transit is at this home's doorstep for easy travel around the city. NO PETS, NO SMOKING. Rental applications with agreement to lease, ID, current full credit report & proof of income/employment. Available May 1, Deposit: 4700. Tenant pays all utilities. (id:49269)
Coldwell Banker Sarazen Realty
406 - 630 Sauve Street
Milton (Be Beaty), Ontario
>> New Laminate flooring >>> Modern Layout, Open Concept, 9 ft. Ceiling. Very Functional Layout with 2 Split Bedrooms + 2 Baths, Large Balcony, South facing. Well Designed Large kitchen with Quartz Countertop, Backsplash, Stainless Steel Appliances & Breakfast Bar. Minutes To Go Train, Conveniently Located Close To School, Park, Hwy 407/401 ** One parking & One storage locker included ** Tenant pays utilities. (id:49269)
RE/MAX Real Estate Centre Inc.
103 - 9 Grant Boulevard
Hamilton (Dundas), Ontario
Heres your chance to own a beautifully updated 1-bedroom corner unit co-op in the charming, well-maintained, building located in the highly sought-after University Gardens neighborhood. This bright, spacious corner unit boasts an open-concept layout with bright white walls and stunning vinyl plank flooring throughout. The recently updated galley-style eat-in kitchen is perfect for the chef connoisseur, featuring stainless steel appliances with a stylish gray tile accent wall. The large primary bedroom is filled with natural light, plus large double door closet. Freshly updated 4-piece bathroom adds a touch of luxury. Step outside to the outdoor covered patio to sit and enjoy the beautiful summer days. Front foyer with double closet. Enjoy the convenience of living just steps away from University Plaza, McMaster, conservation areas, parks, schools, and downtown Dundas. This unit comes with one extra wide parking space, a storage locker, Building is wheelchair accessible with an elevator for your convenience. The co-op fees cover property taxes, exterior maintenance, cable, internet, heat, water, parking, and building insurance. Note: Buyer must be approved by the Co-op Board. This is a smoke free, pet free building. (id:49269)
Keller Williams Edge Realty
5214 Rosedale Drive
Niagara Falls (Cherrywood), Ontario
Welcome to 5214 Rosedale Drive, an inspiring artists retreat nestled in a tranquil, tree-lined pocket of Niagara Falls. Overflowing with creativity, charm, and versatility, this all-brick 2-bedroom bungalow has been lovingly maintained by a pair of professional artists for over 25 years. Step into the main level and you"ll find a bright, functional layout featuring hardwood floors, a combined living and dining area, kitchen, and a 3-piece bathroom with walk-in shower and two cozy bedrooms. The partially finished basement offers a rec space, laundry area, and a 2-piece bath, perfect for storage, hobbies, or future updates. The true showstopper is the attached, newly updated studio with vaulted ceilings, its own 2-piece bath, and three separate access points: directly from the second bedroom, from the backyard, and from the garage walkway. Its an ideal space for remote work, creative projects, in-law use, or even rental potential (buyer to verify). Outside, enjoy a lush backyard food forest meticulously designed by a garden professional, featuring edible landscaping, mature trees, and tranquil garden paths. The detached garage has been newly refreshed and offers excellent storage or workspace potential. With four total entrances, newer windows, and central air, this home offers flexible living in a prime Niagara location. Situated on a unique peninsula-style street layout that separates this quiet stretch of Rosedale Drive from the main road, enjoy extra privacy and charm. Just a short walk away, yo will find a municipal pool and park perfect for families and summer days. Live. Work. Create. Grow. All from one soulful space on Rosedale. (id:49269)
Exp Realty
6921 Waters Avenue
Niagara Falls (Arad/fallsview), Ontario
Welcome to 6921 Waters Ave! A stunning backsplit semi nestled in a peaceful Niagara Falls neighborhood! This move-in-ready home is packed with style and comfort, featuring a new roof done in 2022, newer flooring and a beautiful kitchen with granite countertops, perfect for both entertaining and everyday living. The open-concept main floor creates a bright and welcoming space, while the upper level offers three bedrooms and a modernized 4-piece bathroom. The lower level adds even more versatility with a spacious rec room, a spare room that can be used as an office and a rough in for a second bathroom. This home also boasts a fully fenced backyard with no rear neighbors, offering ultimate privacy. Don't miss your chance to own this incredible property! Have a walk through this home via the 3D Tour Link! (id:49269)
Royal LePage NRC Realty
201 - 2 Lancaster Street E
Kitchener, Ontario
Welcome to this stunning 2 bedroom, 2 bathroom 2100 sqft condo that exudes luxury and sophistication. As you enter, you are greeted by an open foyer with motion sensor lights in the closets. As you make your way into the unit you will enter a beautiful custom kitchen featuring built-in appliances, a sleek range hood, a custom built in spice rack and pantry for all your culinary needs. The spacious dining room is perfect for entertaining guests, while the family room and living room offer ample space for relaxation and cozy evenings. This unit boasts the convenience of 2 parking spots and 3 storage rooms, ensuring you have all the space you need. The parking spots are located on the same floor as the unit, providing easy access and convenience for you and your guests. The building amenities are truly impressive, offering a car wash to keep your vehicle looking pristine. The rooftop terrace is a perfect spot to enjoy outdoor gatherings with BBQs available for entertaining. The party room features a pool table for casual fun with friends, and the exercise room is ideal for staying active without leaving the building. Don't miss out on the opportunity to experience luxurious condo living with a wealth of amenities at your fingertips. Schedule a viewing today and make this stunning condo your new home! (id:49269)
Trilliumwest Real Estate
17786 Telephone Road
Quinte West (Murray Ward), Ontario
Location, location, location! This all brick family bungalow exemplifies a peaceful and tranquil lifestyle a mere 1 hour from the GTA and minutes from Highway 401 and CFB Trenton. Step into this thoughtfully designed home offering 3+1 bedrooms and 2 bathrooms on a spacious, picturesque lot measuring just under a half acre. Appreciate the water views as you sit and enjoy your morning coffee on the front porch with Muskoka exposed beam gable covering. Gorgeous engineered hardwood in living room, upgraded laminate in bedrooms, 12x24 Geological porcelain tile in foyer, hallway, dining, kitchen and bath. Designed for ease of hosting family and friends, the sun filled living room is adjacent to the dining room that flows seamlessly into the kitchen. Clean and crisp kitchen showcases stainless steel appliances, white subway tile backsplash and a french door walk-out to the deck and expansive rear yard. Three generous size bedrooms and main 4 piece bath completes this level. Finished lower level presents large recreation room, primary bedroom, den/office or playroom and 3 piece bath with shared laundry facilities. This space has fantastic potential for in-law suite or rental. Large yard is wonderful for family gatherings and single attached garage is ideal for your car and accessories. This home represents a true balance of country living and modern convenience. A peaceful sanctuary in a prime location close to all amenities! (id:49269)
RE/MAX Real Estate Centre Inc.
40 Leaside Drive
Welland (N. Welland), Ontario
Prime fixer-upper bungalow with immense potential for a savvy investor! Solid bones, spacious layout, and a prime location offer a fantastic opportunity for a quick renovation and substantial return on investment. Currently priced to sell, perfect for a hands-on flipper looking to add value with cosmetic updates and modern finishes. The potential to update the kitchen, bathroom, bedrooms and lower-level rec room could significantly increase the property's value. This 3 level backsplit is located in a welcoming neighborhood steps away from Woodlawn Park. The main floor offers a kitchen and spacious living room with hardwood floors. A few steps up to the 2nd level invites you to 3 generous sized bedrooms and large 4pc bathroom. The lower level rec room is spacious and offers additional living space for the kids! Fully fenced backyard. A short drive to 406 highway, Niagara College and the Seaway Mall. House is now under renovations, pictures will vary. (id:49269)
Luxe Home Town Realty Inc.
4711 Watson Road South Road S
Puslinch, Ontario
Welcome to 4711 Watson Road South in Puslinch, where country living meets modern convenience. This stunning, near 10-acre property offers the perfect retreat, just minutes from Guelph and a short drive to Highway 401, providing easy access to everything you need. As you drive up the picturesque, tree-lined driveway, you'll arrive at a private and tranquil setting with the home thoughtfully situated to maximize nature's views and privacy. This charming bungalow features three spacious bedrooms and two full bathrooms, providing ample room for comfortable living. The bright, airy primary bedroom serves as a peaceful sanctuary, while the additional bedrooms are versatile enough to accommodate guests, a home office, or any other need. The mostly finished basement adds even more value, with plenty of space for a cozy family room, home theatre, or entertainment area. It also offers extra storage and a dedicated workshop area, perfect for hobbies or DIY projects. An attached two-car garage provides convenience and practicality, making daily life a breeze. Outside, the property truly shines. The expansive lot, surrounded by mature trees, offers privacy and endless opportunities for outdoor enjoyment. Whether you're relaxing by the pool and gazebo, hosting gatherings or gardening, theres plenty of space to make your dreams come true. The open fields give you the freedom to create your ideal outdoor oasis. Located just minutes from Guelph's top amenities schools, shopping, dining, and recreation this property offers the perfect balance of peaceful country living and urban accessibility. Walking distance to Arkell and Arkell Springs Hiking/Mountain Bike Trail and Watson Trail and others. Whether your'e seeking a quiet retreat or a place to expand and build your dream home, 4711 Watson Road South is the ideal place to begin the next chapter of your life. Don't miss this incredible opportunity, schedule a viewing today and make this beautiful property yours! **EXTRAS** 2X automat (id:49269)
Royal LePage Real Estate Services Ltd.
5 Coates Hill Court
Caledon (Palgrave), Ontario
A rare opportunity to own an elegant estate with sweeping views of the Toronto skyline. Nestled on a beautifully landscaped, fully fenced lot, this remarkable property offers ultimate privacy and luxury. The grounds feature a saltwater pool with a dedicated pool house, an expansive covered outdoor pavilion with cathedral ceiling, fireplace, and theatre, plus a wood sauna, large workshop, and a long, gated driveway. Mature trees, iron fencing, and curated gardens create a truly serene setting. Inside, the home showcases refined living with generous principal rooms, stunning sightlines, and an open-concept design that blends seamlessly with the outdoors. The upper level offers four spacious bedrooms, including a serene primary suite complete with a walk-in closet and spa-inspired ensuite. The lower level is a warm, inviting retreat with entertaining space and a home office. A property of this scale, setting, and versatility is an exceptional offering just beyond the city. (id:49269)
Royal LePage Realty Plus
2379 Proudfoot Trail
Oakville (Wt West Oak Trails), Ontario
Welcome to this beautifully maintained 2-storey home in the desirable West Oak Trails community. Featuring 3 bedrooms and 3.5 bathrooms, this property offers a functional and inviting layout perfect for families. The main level boasts hardwood flooring throughout, with a combined living and dining room showcasing large windows that flood the space with natural light. The spacious kitchen opens to a cozy family room and includes an eat-in area, ample cabinetry, generous counter space, backsplash, and sliding glass doors that lead to a fully fenced garden and patio - perfect for outdoor dining and entertaining. Upstairs, you'll find hardwood flooring in the hallway and primary bedroom, professionally painted spaces, and California shutters on all windows (except basement). The fully finished basement features a warm and welcoming recreation room complete with custom built-ins for added storage and style. Enjoy recent upgrades throughout, including new windows, a new patio door with inset blinds, updated light fixtures, and a natural gas BBQ line in the backyard. Additional highlights include a widened exposed aggregate driveway with parking for two, an attached single-car garage with new door and keypad entry, and interior garage access for added convenience. The charming covered front porch with a gorgeous front door, adds to the homes curb appeal and character. Ideally situated within walking distance to top-rated public and Catholic elementary schools, and just minutes to Oakville Hospital, major highways, scenic trails, and shopping amenities. Located on a quiet private frontage road offering added peace and separation from the main road - this is a must-see home in a prime location! (id:49269)
Royal LePage Realty Plus Oakville
62 Galley Avenue
Toronto (Roncesvalles), Ontario
Charming Updated Home in the Heart of Roncesvalles Village. Welcome to 62 Galley Avenue a beautiful red brick, 3-storey home situated on a quiet, tree-lined street in the heart of Roncesvalles Village. This spacious and thoughtfully laid-out residence offers a blend of classic charm and modern comfort. The main floor features generously sized principal rooms, a bright eat-in kitchen, and a convenient powder room. Upstairs, the second floor boasts three sun-filled bedrooms and a full 4-piece bathroom, ideal for a growing family. The third floor is dedicated to a stunning primary suite, complete with a private ensuite bathroom, cedar lined closet, providing a serene retreat. The finished basement offers good ceiling height, a roughed-in 3-piece bath, and a front walk-out, adding flexible living or rental potential. Outside, enjoy a great lot with mature gardens, and the convenience of 2-car laneway parking. This is a rare opportunity to own a lovingly maintained home in one of Torontos most vibrant and family-friendly neighbourhoods. Walk to parks, schools, cafes, and transit. (id:49269)
Sage Real Estate Limited
83 Guthrie Avenue
Toronto (Stonegate-Queensway), Ontario
Come for the views, stay forever for the custom quality and luxury at every turn! Where Humber Bay meets Sunnylea, you will find Guthrie Ave, an oasis of tree lined streets tucked away, yet close to the trails of the Humber River, excellent access to downtown, & fabulous neighbours. This custom built 4 bed, 5 bath home provides 4000 sf across 3 levels, classic yet modern design, thoughtful finished space & soaring 10 ft ceilings on the main floor, 9 ft ceilings in the basement & 2nd floor. Professionally landscaped exteriors give softnesss & useful hardscapes, including a large covered deck with multiple gas line options for BBQs, and a firetable, hot tub, & large custom shed. The poured concrete front steps welcome you with under-lit glowing lighting, providing a stunning after-dark curb appeal. The expansive kitchen features a 10 ft single slab quartz island, integrated Jenn-Air column fridge & freezer w/ dark glowing interiors, Wolf gas range & oven, pantry area w/bar fridge & pocket door, and endless thoughtful cupboard space throughout. The primary suite features soaring views of the treetops and CN tower w/ Toronto skyline, a large double-sided walk-in closet fitted w/ custom soft close cabinetry, full length mirror. A beautiful modern primary bathroom oasis w/ 9ft wide shower & heated floors & freestanding tub awaits. Well appointed bedrooms, all with ensuite bathrooms feature oversized tiles, showers w/niches for bottles, and custom cabinetry. (id:49269)
Sotheby's International Realty Canada
81 Melmar Street
Brampton (Northwest Brampton), Ontario
Must-see Showstopper In Northwest ***Priced Perfectly** Step Into A Beautifully Designed 3-bedrrom Unit Facing North that excludes Elegance and functionality. The Chef's Kitchen, Adorned with designer choices, offers ample storage space ** Quartz C'tops** and features stainless steel appliances** An open concept living and dining area creates a modern and welcoming atmosphere, with 9-Feet Ceilings on the main floor, The sense of space and grandeur is undeniable. The Master Bedroom is a spacious retreat with closet and a luxurious **4-Piece Ensuite bathroom, Ensuring Comfort and convenience! Two Additional Generously Sized bedrooms offer versatile space for your needs with direct garage access! Boasting Two Balconies with stunning Scenic Views and upgraded Washrooms Elegantly Finished with Granite Countertops. This home offers the perfect Balance of luxury and convenience. To sweeten the deal, the family room couch and bedroom set are included, making this home effortlessly Move-In Ready and tailored for immediate Enjoyment*** This Home Offers Ultimate Convenience** Don't Miss The Chance To Make This As Your Own Home. (id:49269)
RE/MAX Realty Services Inc.
RE/MAX Skyway Realty Inc.
1749 Chesbro Court
Mississauga (Sheridan), Ontario
Welcome to your dream home! This stunning 4+1 bedroom, 5 bathroom residence offers over 3,800 sq ft of above grade luxurious living space (over 6000 total), combining timeless elegance with modern upgrades throughout. This beautifully maintained home is nestled on a prime cul de sac in the prestigious Sheridan community - one of Mississaugas most sought-after neighbourhoods known for its tree-lined streets, top-tier schools, and classic executive homes. From the moment you enter, you'll be captivated by vaulted ceilings, the dramatic winding staircase, hardwood floors, and expansive principal rooms perfect for both family living and entertaining. The updated kitchen is a chefs delight, featuring high-end appliances, stone countertops, and a large breakfast area that overlooks the beautiful, ultra private, pool-sized backyard with its soaring cedars and deck for day-round enjoyment. The spacious main floor bedroom is ideal for multi-generational living or a private office. Additionally the massive basement is ready to make your own and already boasts a bedroom and bathroom that is perfect for a nanny suite or in-law retreat. Upstairs, generously sized bedrooms include a primary suite with a walk-in closet and primary complete with ensuite. Two bedrooms benefit from a "jack and jill" bathroom in addition to the main also on the upper. As an added bonus, the rare four-car tandem garage offers ample storage and parking, a true outlier for the area. (id:49269)
RE/MAX Escarpment Realty Inc.
#602 - 1102 Jalna Boulevard
London South (South X), Ontario
Welcome Home! This beautifully updated 2-bedroom, 1-bathroom condo was fully renovated in 2024 and features brand-new appliances. Located just minutes from White Oaks Mall, major highways, parks, trails, and with transit right outside, it offers unbeatable convenience. Inside, you'll love the bright, open-concept layout with a spacious living room, a large updated kitchen with plenty of storage for cooking and entertaining and a separate dining area with space to host friends and family.The primary bedroom features a generous walk-in closet, while the second bedroom offers flexible space for guests, a home office, or a growing family. The updated 4-piece bathroom includes a dedicated storage area to keep everything organized.Enjoy your morning coffee or evening unwind on the private balcony with peaceful views, or cool off on warm days at the outdoor pool. Laundry is conveniently located just steps away on the same floor, and the building offers secure controlled entry along with mailboxes and package delivery in the foyer.With shopping, groceries, schools, medical offices, and everyday essentials all within walking distance, this turn-key condo delivers a comfortable lifestyle in one of the most connected areas of the city. (id:49269)
Nu-Vista Premiere Realty Inc.
1502 - 1235 Richmond Street
London East (East B), Ontario
Luxurious Fully Furnished Corner Condo Prime Location! This state-of-the-art, fully furnished 3-bedroom, 2-bathroom corner unit offers the perfect blend of modern luxury and convenience. Ideally situated just minutes from Western University, London's Business Centre, Entertainment District, and the city's largest mall, this stunning condo is a prime opportunity for both homeowners and investors. Key Features: Expansive floor-to-ceiling windows provide an abundance of natural light and breathtaking city views. Open-concept living area with 9 ceilings, designed for both comfort and sophistication. Modern kitchen with stainless steel appliances, granite countertops, and a stylish backsplash. Fully furnished, including a wall-mounted TV in the living room, as well as elegant furniture in the living, dining, and bedroom spaces. Spacious master suite with a walk-in closet and private 3-piece ensuite. Two additional large bedrooms with a semi-ensuite bathroom, ideal for guests or roommates. Exceptional Building Amenities:40-seat theatre for private screenings. Rooftop terrace with stunning views. Billiards & games room featuring a video game quad. State-of-the-art fitness club with a yoga & Pilates studio. Business centre, perfect for remote work or study sessions. This turnkey condo is perfect for those seeking a vibrant urban lifestyle or an excellent investment opportunity in a high-demand rental market. Vacant possession on closing. (id:49269)
Royal LePage Triland Realty
325 Florence Drive
Smith-Ennismore-Lakefield (Lakefield), Ontario
Welcome to this beautifully maintained 3-bedroom, 2.5-bath townhome, ideally located in one of Peterborough's most desirable neighbourhoods, with quick and easy access to all the amenities. From the charming covered front porch perfect for relaxing summer evenings to the nearby scenic walking trails, this home offers the ideal blend of comfort and convenience.Step inside to a bright and airy open-concept main floor featuring gleaming hardwood floors throughout. The stylish eat-in kitchen flows seamlessly into a spacious living room with a cozy gas fireplace and a formal dining area perfect for both everyday living and entertaining. Enjoy your morning coffee on the elevated balcony just off the breakfast nook.Upstairs, youll find three generous bedrooms, including a serene primary suite with a walk-in closet and a spa-like 5-piece ensuite. The second-floor laundry room adds practicality to the thoughtful layout.The partially finished walk-out basement provides ample space for a future family room, home gym, or office ready for your personal touch and the rough is in place for lower bath. Don't miss the chance to make this exceptional home yours-schedule your private showing today! (id:49269)
RE/MAX Rouge River Realty Ltd.
7 Perry Street
Brighton, Ontario
Location, Location, Location. This solid brick bungalow, located in lovely town of Brighton, home to Presquile Provincial Park features handicap accessible, freshly painted main floor, huge bathroom-walk-in tub, wide doors, 2 bedrooms on main floor, laundry room, plus potential 1 bedroom in-law suite downstairs with own laundry room. Less than 5 minutes to schools, 10 minutes to main shopping area and clinics. The large backyard, lovely patio area, is perfect for summer evening barbeques. Large handicap accessible ramp to front door, as well as separate steps. A paved drive with turn around, is a great convenience. Great quiet area. Only 15 mins from Quinte West and Hospital. 5 minutes to public and secondary school, 7 minutes to 401. 30 minutes to Belleville. (id:49269)
RE/MAX Quinte Ltd.
51 - 22790 Amiens Road
Middlesex Centre, Ontario
Welcome home to 51 Memory Lane located at 22790 Amiens Road, at the beautiful Oriole Park Resort in Komoka. This upscale year-round 55+ Adult Community with gated entry has much to offer retirees or those looking to downsize. With 1103 sqft of living space, this lovely bungalow style modular home is bright and spacious with cathedral ceilings and many windows. Enter the home off the side entrance into a large foyer with double closets, through to the open concept kitchen, with a centre island, gas stove, ample cupboards and counter space. Theres also a separate dining room at the front for home cooked meals or cards night, plus living room with fireplace for those cozy evenings with friends. Down the hallway is an office or den with a built-in desk and cabinetry, a 2pc powder room and stacked laundry. The Master bedroom features a large closet and a 3 piece ensuite with shower and plenty of storage. Outside has a carport and a front covered porch, with a side deck, two small storage sheds for gardening & tools, a concrete pathway and large patio for relaxing or entertainment. Oriole Park offers a vibrant lifestyle with numerous activities, games, tournaments, and festivities hosted by residents throughout the year. Theres an extensive range of clubhouse amenities including a salon & spa, golf simulator, dog groomers, bakery, event stage, exercise room, pickle ball court, library and licensed bistro/bar with pool table, big screen TV and darts. The beautifully landscaped grounds include koi ponds, gardens, shuffleboard court, off-leash dog park, inground salt water pool, community BBQ & firepit areas. With dedicated management and a welcoming community, this resort-style park offers the perfect blend of relaxation and social life. (id:49269)
Exp Realty
166 Langfield Street
Kingston (City Northwest), Ontario
Beautifully built 3-bedroom, 3 full-bath executive bungalow by V. Marques Homes. You will love it's well-appointed layout, thoughtful upgrades throughout and it has everything you need. The grand entrance will welcome you as it leads you to an open-concept main floor with rich hardwood floors. The livingroom features a soaring cathedral ceiling, large windows and a 3-sided gas fireplace that can be equally enjoyed from the dining room too. The kitchen is a chef's dream with timeless wood cabinetry, granite countertops, a breakfast bar and ample workspace. The gleaming hardwood floors continue down the hall into the spacious bedrooms. The primary bedroom has a 3-piece ensuite and can accommodate a king-sized bed. The partially finished basement boasts 8' ceilings, a finished rec room, a 3-piece bathroom, laundry and a generous storage space, offering endless possibilities. Outside, enjoy the garden, Rain Bird irrigation system, a deck with a natural gas BBQ hookup, a double car garage and a newer roof. The vibrant community of Lyndenwood offers ease and convenience to amenities, parks and bus routes, and is within a short drive to Queens University, KHSC and Hwy 401. Don't miss your chance to own in one of Kingston's premier communities! (id:49269)
Royal LePage Proalliance Realty
34 Centre Street
Stone Mills, Ontario
Welcome to this beautifully updated bungalow, nestled in the quaint Village of Newburgh, Ontario! With2+2 bedrooms and 2 full bathrooms, this home offers ample space for families to grow and thrive. Step inside and be greeted by the abundance of natural light streaming through large windows that enhance the warm, welcoming atmosphere throughout the home. The living space is perfect for both entertaining and relaxing, featuring a gorgeous custom stairwell that adds a touch of elegance and character. Recent updates to this home include a new pump and UV system for the well, ensuring safe, clean water for your peace of mind. The home has been meticulously maintained and thoughtfully upgraded throughout ownership, making it move-in ready and offering modern comforts without compromising on charm. Worried about power outages? No need to stress this home is equipped with a Generlink transfer switch connected to the electrical meter, allowing for easy and quick restoration of power during those unexpected moments when the lights go out. Outside, enjoy the tranquility of the quiet road offering both privacy and a safe place for children to play. Steps away from the Cataraqui Trail and a few blocks from Abrams Bakery, the Napanee River, Newburgh Public School, parks and more! Whether you are enjoying the peace of the countryside or exploring the local area, this home is ideally located to offer the best of both worlds. Perfect for growing families looking for a turn-key home with all the updates and features you need, this bungalow is ready for you to move in and make it your own. Schedule your showing today! (id:49269)
RE/MAX Finest Realty Inc.
Exp Realty
1550 Davenport Crescent
Kingston (City Northwest), Ontario
This 3-bedroom, 2.5-bathroom executive townhome is beautifully finished and sure to impress. This CaraCo-built Sunnyside model is modern, move-in ready, loaded with upgrades and boasts 1600 ft2. Step inside to the main level and discover the 9-ft ceiling, tiled foyer, powder room, and laundry/mudroom with inside access to the garage. The sleek laminate flooring flows through the living room, dining room and kitchen. The custom kitchen has modern cabinetry, quartz countertops, extended upper cabinets, a large centre island with breakfast bar, a walk-in pantry and is fully-equipped with appliances. The open concept living room is the perfect place to unwind at the end of the day and features a cozy corner gas fireplace, pot lights and a sliding patio door to the garden. Enjoy the benefit of no rear neighbours, a fenced backyard, a deck and a convenient gas line for your BBQing pleasure. Upstairs you will find 3 bedrooms and 2 full bathrooms, including the generous primary bedroom with a walk-in closet and its own private 3-piece ensuite with 5-ft tiled shower and tiled floor. Additional features include a basement bathroom rough-in, a concrete front walkway that also provides more driveway space when needed and much more. The popular community of Woodhaven, in Kingstons west end, is family-friendly, close to amenities, excellent schools including the newly-built St. Geneviève Catholic School (K-8), on bus routes and is surrounded by green space. Don't wait! (id:49269)
Royal LePage Proalliance Realty
51 Bell Road
Prince Edward County (Ameliasburgh), Ontario
Calling contractors, investors and first-time home buyers. 51 Bell Rd, a diamond in the rough in beautiful Ameliasburgh Prince Edward County, is the perfect place to create your dream home. Located on a peaceful dead-end street providing for ample privacy, this 3 bedroom, 1 bathroom,2 storey home boasts large principal bedrooms, eat in kitchen and main floor laundry. The 2plus acre property with endless potential provides vast opportunities for personalization and transformation. TLC and updating is required. Close to Trenton, Belleville, the 401 and all the wonderful amenities Prince Edward County has to offer. (id:49269)
RE/MAX Finest Realty Inc.
Royal LePage Proalliance Realty
484 Gilmour Street
Peterborough Central (Old West End), Ontario
A Beautiful Piece of History in Peterborough's Old West neighbourhood. This stunning example of a renovated Regency Cottage built in the 1860's features meticulously maintained original rooms, as well as a family room/office/bath addition, and a 3-season screen/sunroom/mudroom addition. 1+2 bedrooms, a beautifully renovated kitchen, elegant living and dining rooms, large windows, fireplace and 11' ceilings. The family room and office overlook the back yard with decking and beautiful mature gardens. Primary bedroom and dressing room, Two bedrooms, a 2pc bath, a 4pc bath and laundry room complete the main floor. The upper level is finished with 2 bedrooms with huge walk-in closets/change room/storage areas as well as a full bath. The carriage house at rear has been converted to garage/workshop. A wonderful mature tree lined street in a walk-everywhere location! (id:49269)
Royal LePage Frank Real Estate
68 County 5 Road
Quinte West (Murray Ward), Ontario
Nestled in the peaceful countryside of the small town of Wooler, this inviting 2 bedroom 2 bathroom home offers a perfect blend of comfort and tranquility. With spacious living areas and a modern kitchen, this home is perfect for those seeking a quiet retreat. The floor plan creates a welcoming atmosphere with lots of natural light, ideal for entertaining, or simply enjoying quiet time with loved ones. The main floor laundry combined with a mud room with a separate entrance offers added convenience. The kitchen impresses with granite counter tops, built in appliances and is open to the combined dining room and living room. Outside, the surrounding rural setting ensures privacy and a great three tiered deck will impress all your friends and family. The yard offers lots of possibilities only limited by your imagination. An ideal setting for entertaining or enjoying peaceful solitude. Come see this home and you'll agree that it's the ideal escape from the hustle and bustle of city life. *EXTRAS: Home inspection already done!* (id:49269)
Keller Williams Energy Real Estate
2054 Rebecca Street
Oakville (Br Bronte), Ontario
Welcome to this gorgeous luxurious bungalow located on a desirable tree-lined street, in beautiful West Oakville. This home features +2600 sq.ft. of living space and has been renovated and upgraded top to bottom, combining functionality and an aesthetically pleasing design." Boasting an open concept layout with 10 lofty ceilings, lavish bathrooms, custom 8 doors, 2 fireplaces, hardwood floors and tasteful lighting - all of which add to the elegance of this property. The kitchen design features exquisite finishes, stainless steel appliances, pendant lighting, quartz countertops and plenty of storage. Perfect for any culinary enthusiast. The custom floating staircase with glass panels and railings, lead to a professionally finished lower level featuring high ceilings, hardwood floors, family room with fireplace and an additional bedroom with a luxurious 5-piece bathroom. This home sits on a gorgeous large lot with expansive frontage that features professional landscaping, mature trees, inground irrigation and is well setback from the street. Enjoy the private backyard living space featuring a fully fenced yard, shed, stone kitchen, hot tub, retractable awning and a custom composite deck, creating a cottage-like setting. Upgrades to the home include metal roof, eavestrough leaf guards, HVAC, plumbing and electrical. Being located close to the lake, shopping, grocery, LCBO, parks, schools and trails make this an ideal luxury home in a wonderful neighbourhood. (id:49269)
RE/MAX Escarpment Realty Inc.
11 Ferguson Lane W
Front Of Leeds & Seeleys Bay, Ontario
Ideally located cozy & comfortable brick bungalow beautifully setting and quiet country lot between Gananoque & Kingston. Current owners have loved this home for the past 33 years, but circumstances dictate it is time to sell. Enjoy sitting in the huge rec room by the cozy wood stove with fav drink in hand from the custom designed bar with friends. Practical floor plan with 3 bedrooms & 1 baths, timeless hardwood floors & quiet country views. Detached 1 & 1/2 garage workshop with plenty of room for all of your toys & a separate storage shed to boot. Close proximity to St. Lawrence River and 1000 Islands or enjoy 9 holes at the Gananoque Golf & Country Club. Very long list of upgrades and extras included in this very well priced home.Call and see it today. (id:49269)
Bickerton Brokers Real Estate Limited
176 Somerset Drive
Loyalist (Bath), Ontario
176 Somerset Drive may appear unassuming from the outside, but inside, it unfolds into a spacious and beautifully updated home designed for both comfort and entertaining. With 2,500 sqft of elegant living space, this raised bungalow in the lakeside community of Bath, Ontario, offers a thoughtfully designed layout perfect for hosting and everyday living. The heart of the home is the expansive kitchen, featuring an impressive 11-ft island, high-end finishes, and sleek cabinetry ideal for gatherings and culinary creations. The open-concept living and dining areas flow seamlessly, creating a large entertainers space.The primary suite provides a peaceful retreat with custom wood closets and a spa-like ensuite, complete with a deep soaking tub for ultimate relaxation. Step outside to the backyard, where a private entertaining area awaits, featuring a hot tub and plenty of space to relax or host guests. Downstairs, the lower level offers in-law suite capability, providing flexible living arrangements. Tucked away behind a hidden door, a secret room adds a unique touch of intrigue, perfect for a private office, playroom, or hobby space. With ample storage throughout and an attached extra-large single-car garage that can double as a small workshop, this home balances practicality with luxury. Located just a short walk from Lake Ontario and close to parks, golf courses, shops, and restaurants, 176 Somerset Drive is a must-see for those looking for a home that offers both style and function. (id:49269)
Exp Realty
51 Sabrina Avenue
Quinte West (Murray Ward), Ontario
Welcome to this stunning former model home that is across from the park! Nestled in the desirable neighbourhood of Orchard Lane with loads of upgrades! Featuring 9 foot ceilings on the main floor with transom windows, open concept living with beautiful bright kitchen w/quartz countertops, cabinets to the ceiling with crown moulding, soft close doors and drawers, pot drawers, additional coffee station area and built in wine rack, accent island with overhang for bar stools. Living room offers coffered ceiling with natural gas fireplace, 9 foot patio door to deck. Primary suite features private ensuite with double sinks, quartz counter tops, glass and tile shower, plus walk-in closet with built-in closet organizer. Spectacular mudroom off the garage with built-in kitchen quality cabinets and bench, additional main floor laundry room with laundry tub. Fully finished lower level boasts large rec room with second gas fireplace with stacked stone, two bedrooms plus a den and loads of storage. Exterior features include stone skirt, interlocking front walkway and landscaping, attached double car garage with inside entry has been insulated, drywalled, painted and an epoxy floor. Economical forced air natural gas heat, central air, on demand water heater, HRV for healthy living. Orchard Lane is a beautiful subdivision with a lovely park, 5 minutes to the 401, shopping and schools & 10 mins to CFB Trenton. A short scenic drive takes you to the Millennium Trail or into Prince Edward County where you can enjoy an abundance of wineries/breweries, multiple golf courses, beaches and so much more! Only an hour to the GTA. Check out the virtual walk through for more info (id:49269)
Royal LePage Proalliance Realty
959 Beaver Lake Road
Trent Lakes, Ontario
WELCOME TO AN INCREDIBLE OPPORTUNITY!!! Nestled on the serene Beaver Lake, this stunning waterfront lot offers a clean, deep shoreline and breathtaking views. The property is part of a seven-lake chain with crystal-clear, weed-free waters, making it an ideal spot for year-round enjoyment. Whether you're ready to build your dream home or just looking for a peaceful retreat, this property is the perfect canvas. The septic and well are already in place, making the transition to building simple. If your not quite ready to start construction, you can enjoy the updated boat house, which provides a charming escape, a beautiful patio and easy access to the water. While the boat house doesn't have a kitchen or bathroom, options are, to rent an out house than you are set up until you're ready for the next step.The boat house does have power and base board heaters. The best part? Just a few steps down from the boat house and you're right at the amazing waterfront, where you can unwind and enjoy everything this incredible property has to offer. This is truly a must-see! Its a rare find, and an opportunity like this wont last long. COME TAKE A LOOK AND IMAGINE YOUR FUTURE HERE. (id:49269)
Realty Guys Inc.
274 Main Street
Prince Edward County (Bloomfield Ward), Ontario
In the heart of Bloomfield, this treasured cafe and B&B has been lovingly run since 2010. This historic home shows off its history with beautiful millwork, a front brick vestibule, Florentine style windows and a grand staircase. There are two guest suites, each with their own bathroom and the owners Primary Suite with beautiful claw-footed tub in large ensuite bathroom. A gas fire place adds warmth to the living room. The dining room easily seats a crowd for entertaining guests. There is a full bathroom and laundry area off the eat in kitchen. Sliding glass doors open on to a large deck and mature gardens. Follow the laneway to the locals favourite - Saylor Cafe where you will find a charming bistro and garden patio currently open for breakfast and lunch. The restaurant has a separate 100 amp service, gas furnace and separate AC unit, and gas hot water tank. There is a loft bedroom over the cafe and a large storage area. This is an excellent opportunity with a large mature yard and in a great location. (id:49269)
RE/MAX Quinte Ltd.
Con 1 Slater Street
Hamilton Township, Ontario
This outstanding parcel of vacant land (approximately 18 acres) is located at the northern edge of the historic Town of Cobourg and on a sunny slope off Slater Street. The parcel may have development potential and offers astute builder/developers a singular land ownership opportunity. (id:49269)
RE/MAX Lakeshore Realty Inc.
7 Oliver Lane
Asphodel-Norwood, Ontario
Welcome to 7 Oliver Lane in Phase 3 of Norwood Park Estates. Discover this stunning 1.5-year-old, 2-storey brick home in Norwood Park Estates, featuring 4 bedrooms and 3.5 bathrooms. The main floor boasts an open-concept layout, highlighted by a large formal dining room and a great room that opens to a spacious kitchen equipped with high-end stainless appliances. Convenience is key with a main floor laundry room that includes a washer and dryer. The property also offers a 2-car garage and a paved driveway. The unfinished basement provides a blank canvas for your creative ideas. Situated on a large, level lot, this home is ready for early possession, making it the perfect choice for families seeking modern comfort and elegance. (id:49269)
Exit Realty Liftlock


