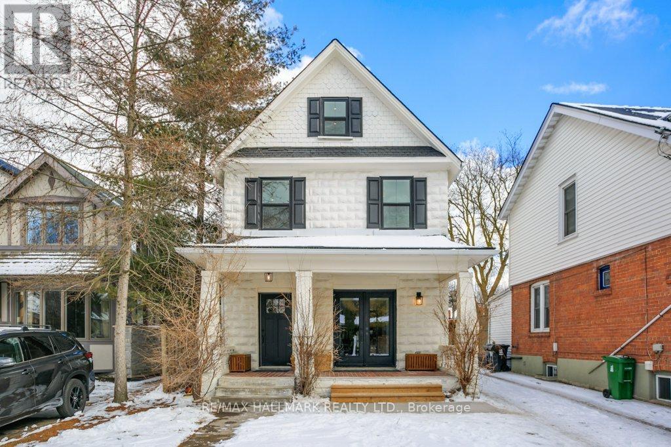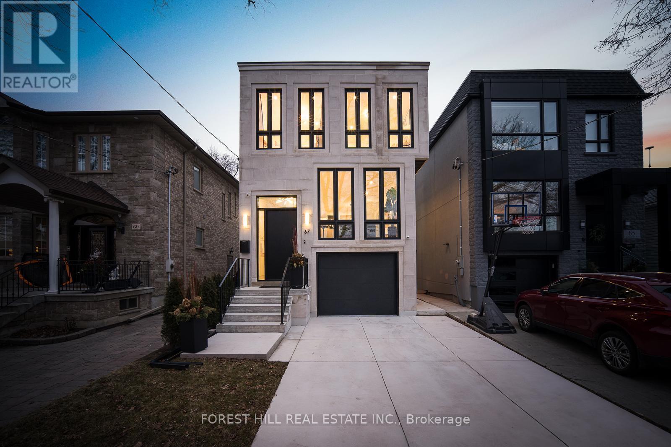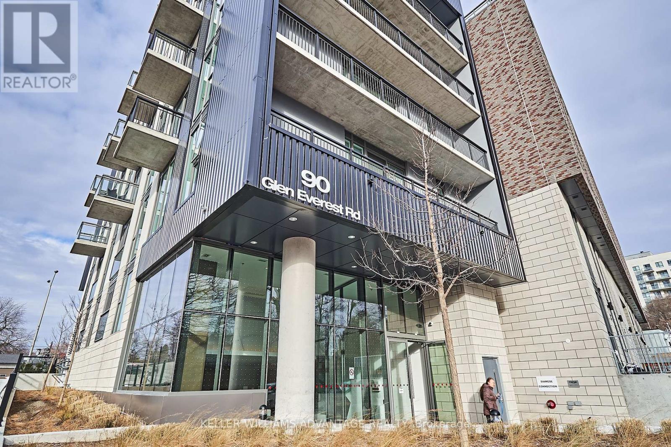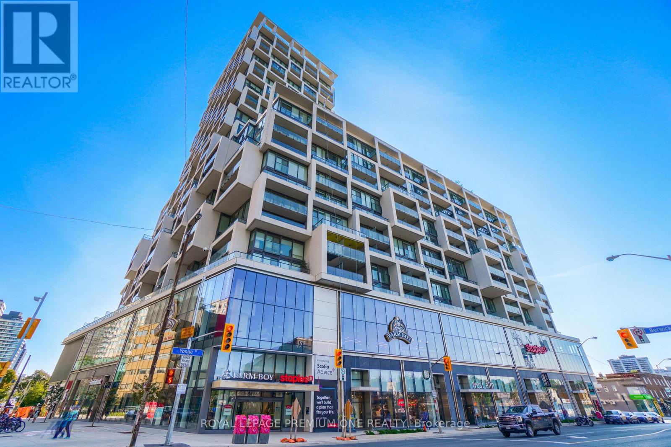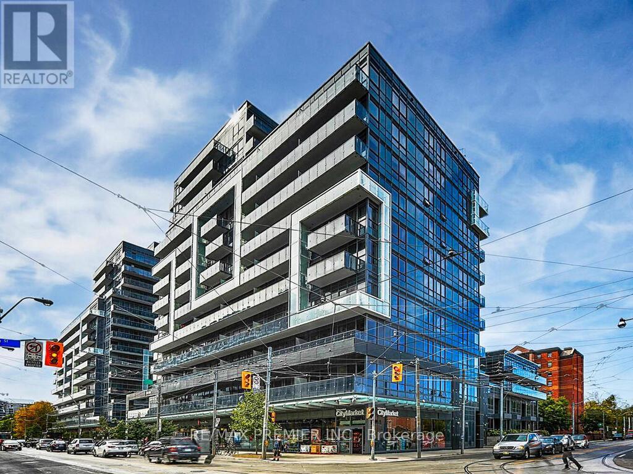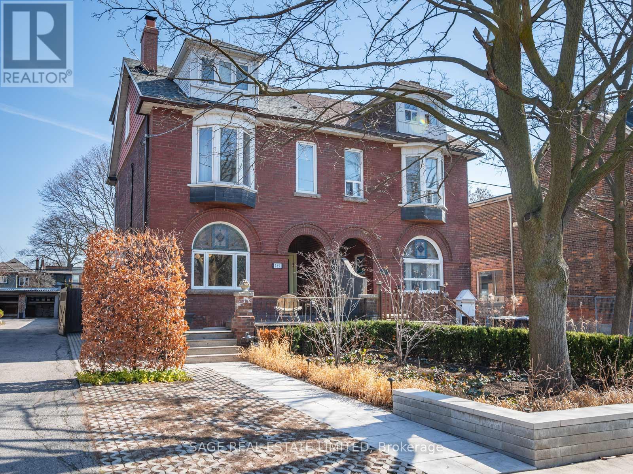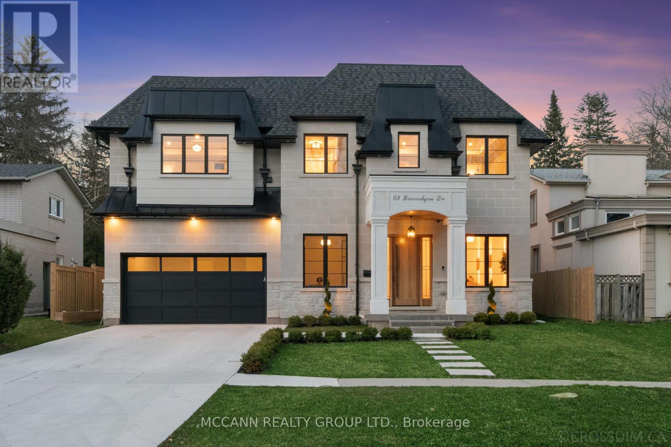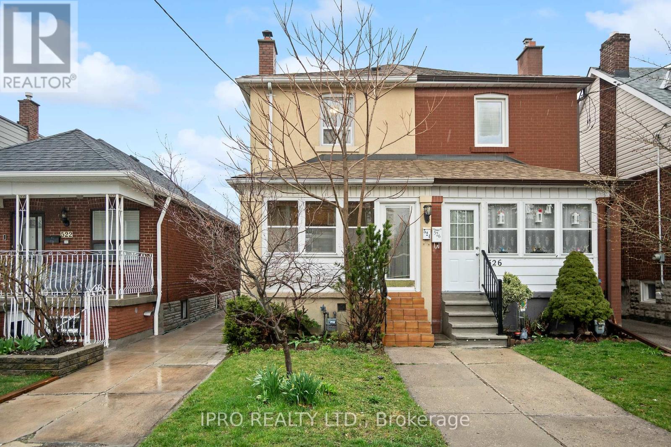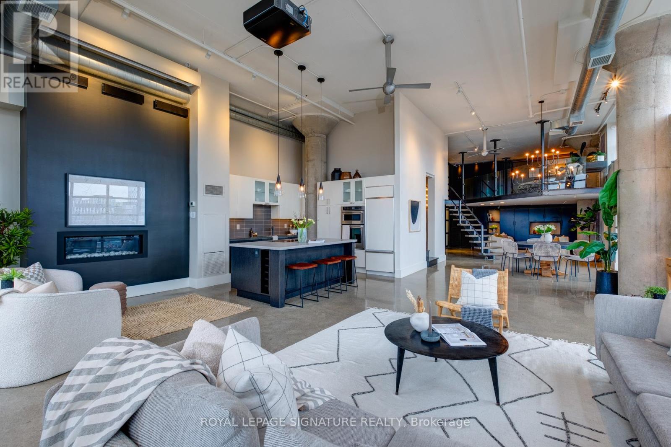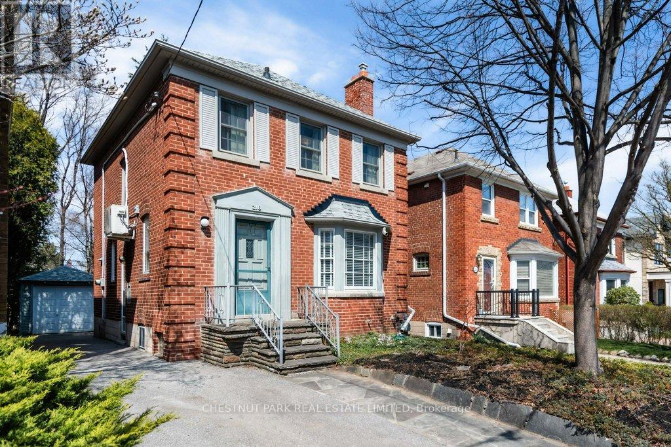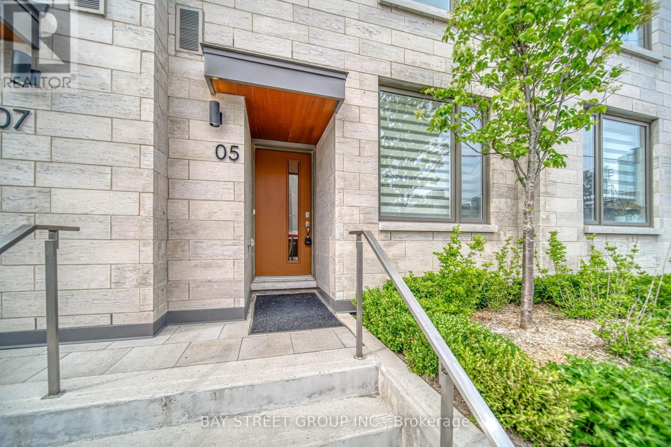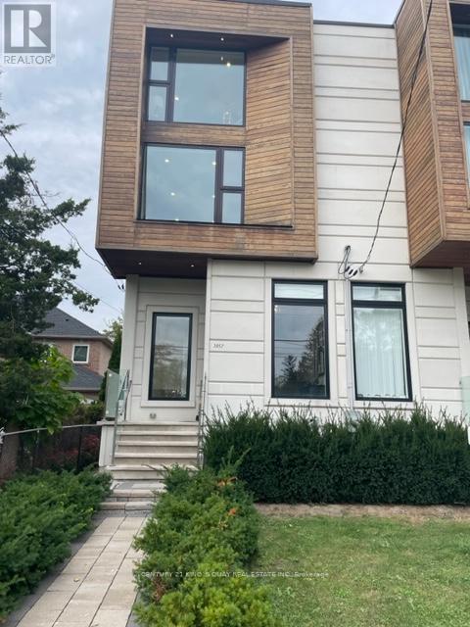103 Malvern Ave
Toronto, Ontario
Let's paint a picture of how 103 Malvern is the perfect family compound. There are so many articles in the news about multi-generational living options to combat the higher prices in the city. This house is the one that offers a complete set of solutions. The main house - there are 3 completely separate units self-contained with private entrances & outdoor space. A condo like the main floor space would cost $850k+. 3 bedroom spaces like the 2nd and 3rd floor start at $1.2M. The basement suite would bring in extra income of $2400 OR would be perfect for the younger members of the family to get a solid start in the city. Behind the main house is a city approved for a 1700 sqft garden suite that would rival most homes on the street. This is NOT potential BUT approved. Land value is $1M+ for gdn suite. Finally the parking. Most multi-generational options have limited parking. This lot includes a bonus strip of land extending south off the back of the lot. Enough room for 4 parking spots. **** EXTRAS **** Approved plans to build a 1700 sqft - 3 bed, 2.5 bath garden suite with loft. Utilities pre run to rear of property. Orphaned lane owned to accommodate 4 additional parking spaces in addition to garden suite. Vacant Occupancy Guaranteed. (id:49269)
RE/MAX Hallmark Realty Ltd.
67 Lesmount Ave
Toronto, Ontario
The moment you step inside 67 Lesmount you'll know it's a gem rarely seen in the neighborhood. Ideal for those who appreciate meticulous craftsmanship and well-planned functional spaces. Impressive Open Concept Main Flr with soaring 11 ft Ceilings. Lrg windows allow for a light, open and airy ambiance. The gourmet kitchen is equipped with high-end Dacor appl, a lrg island w breakfast bar & plenty of counter space ideal for meal prep & effortless entertaining. Venture upstairs to discover 4 spacious bedrms each proportionately designed (no arguing here as to who gets the bigger one! No kidding!). The Primary boasts a W/I closet, 5-piece ensuite, luxurious finishes & a soaking tub. Head down to the lower level where you'll find a Mudrm & a 10ft Ceiling Rec Rm that can be transformed to a home theater, a game rm, or a casual lounge area. Convenient W/O to backyrd. Steps to Dieppe & Four Oaks Gate Park. Easy access to TTC, Downtwn, Shops & Cafes on the Danforth & need we say Serano Bakery. **** EXTRAS **** Modern Limestone facade.Brand New Construction/New Foundation.COA approved for xtra sq footage. B/I Garage with epoxy flrs & direct interior access. Convenient 2nd Storey Laundry.**All Bathrooms & Foyer have Heated Floors** (id:49269)
Forest Hill Real Estate Inc.
#105 -2213 Kingston Rd
Toronto, Ontario
*Free maintenance for a year or equivalent cash on closing* 1,123sq ft live work permitted unit spread over two floors in rapidly gentrifying Birchcliffe/Cliffside community. This adaptable area offers a unique chance to reside in a 1 bed, 1 bath & 523 sq ft retail w direct access to Kingston Rd in a well-trafficked location. Ground floor commercial space w/ lofty ceilings, floor to ceiling windows, & signage potential. Separate upper flr boasts a contemporary 600 sqft residential unit w/open-concept layout. The living/dining room combo features floor to ceiling windows w/ NE views. The modern kitchen is well-appointed with s/s stove & built-in microwave, and integrated fridge & dishwasher. Bedroom features sliding doors and double closet. Full 4pc bath w deep tub, and convenient ensuite laundry. An incredible opportunity to blend modern living w functional workspace. Speak to LA for complete list of permitted uses. Seller willing to negotiate fixturing in commercial space to suit use **** EXTRAS **** Minutes to the lake, Bluffs, trails, Kingston Rd shops, GO transit - 15 minutes to Union Station. World class building amenities include party room, concierge, & impressive rooftop terrace w panoramic views of the city and the lake (id:49269)
Keller Williams Advantage Realty
#923 -8 Hillsdale Ave
Toronto, Ontario
Introducing the ""Arte Shoppe"", A Boutique Condo Located at Yonge and Eglinton, Inspired by Fashion Icon Karl Lagerfield. This Sun-Filled Jr 1 Bedroom 1 Bath Unit Features an Open Concept Floor Plan, Laminate Flooring Throughout, Built-in Appliances with Quartz Countertops, Chic Upgraded Bathroom. Floor-to-Ceiling Windows to Enjoy Stunning West Views. This Award-Winning Condo Features a 24-Hour Concierge and is located steps to the New LRT, with the Subway at your Doorstep. World class Amenities Including Rooftop Infinity Pool with Cabanas & Sundeck, BBQ, Gym, Kids Club, Yoga Studio, Private Dining & Wine Tasting Room. Attached too building is FarmBoy, Staples, West Elm Furniture, Oretta Restaurant and much more! **** EXTRAS **** Enjoy an array of amenities, including rooftop infinity pools & cabanas with a sundeck, BBQ Area, Gym, Juice Bar, Kids Club, Yoga Studio, Private Dining, and a wine tasting room. Steps away, you'll find Farmboy, Staples West Elm & More. (id:49269)
Royal LePage Premium One Realty
#106 -1030 King St W
Toronto, Ontario
Rarely Offered & Highly Sought After 2 Bedroom, 2 Bathroom, 2 Storey Townhouse. Private StreetAccess & Premium Corner Locale! Enjoy All That Condo Living Offers (Concierge, Gym, Party & MediaRooms, Visitor Parking) Without Taking An Elevator. Utmost In Luxurious Finishes. Soaring 18 FtCathedral Ceilings. Expansive Terrace With Stunning View. Towering Windows & Ample Sunlight. OpenConcept Design. Main Floor Powder Room! Truly One Of A Kind! Unit Comes FULLY FURNISHED!! **** EXTRAS **** Hydro is extra (id:49269)
RE/MAX Premier Inc.
165 Delaware Ave
Toronto, Ontario
A Delaware delight! This home is ticking all the boxes. Lovingly upgraded while keeping that old-time charm (think stained glass windows, beautiful crown moulding and a wood-burning fireplace), this 3-storey tasty treat is what youve been waiting for. With 4 bedrooms (3 on the second floor, plus an office!) and a beautifully renovated third-floor primary suite complete with a walk-in closet, 5-piece washroom and balcony overlooking your kingdom, this home is perfect for growing families. Did we mention the underpinned basement with heated floors, a gas fireplace, tons of storage space, laundry room, bedroom AND a bathroom? Enjoy summers in your beautifully landscaped backyard, cooking at your outdoor kitchen, gliding across your new deck and watching the kids play. Just a 2-minute walk to Ossington subway station so you can zip around the city! Get this delicious delight while you can! (id:49269)
Sage Real Estate Limited
63 Bannatyne Dr
Toronto, Ontario
Introducing 63 Bannatyne Drive, an ultra high-end, custom luxury residence nestled in the prestigious St Andrew neighbourhood!! This exclusive residence is a masterpiece that tastefully integrates Contemporary sophistication, Timeless beauty, High-end finishes and well designed Functionality throughout the house. This family home with four generous bedrooms (all with ensuites) has an impressive ~7000 Sq feet of well designed living space spanning over 3 beautiful floors. The open concept creates a perfect flow of modern aesthetics and elegance with 10 feet ceilings, picture perfect skylights, and an elegant 30 feet atrium that fills the home with natural light.The Stunning limestone facade home has a two car garage. Revel in the Dream Gourmet Kitchen seamlessly flowing into the family room with a cozy fireplace which is accentuated by oversized expansive walkout doors that effortlessly connect the Indoor and Outdoor Spaces. Integrated SMART home automation for lighting, security, sprinklers and sound system enhances the overall experience. The exterior is as tastefully done as the interiors, including a large fenced backyard with a covered Patio for those wonderful summer and crisp Fall evenings. **** EXTRAS **** Heated Drway, Control 4 automation, Wireless SONOS, Sprinkler System, Elevator to all levels, Heated Lower Level Recreation Room With option to put Wet Bar, Wine Cellar, Exercise Room,Theatre, Nanny Suite, 2nd Large Laundry, Storage (id:49269)
Mccann Realty Group Ltd.
524 Lauder Ave
Toronto, Ontario
Come and fall in love with this well-kept semi on a quiet one-way street in Oakwood Village. Inside you will find an updated kitchen and flooring on the main level. Upstairs you have three large bedrooms and a well-appointed bathroom. Outside, you''ll enjoy the great backyard plus you are walking distance to shops on Eglinton and the new LRT. **** EXTRAS **** Repairs to back steps 2022, Waterproofing full side of house 2021, New Roof 2016, Hardwood flooring on main floor 2014, Upgraded and replaced all electrical to remove of all knob and tube 2012. (id:49269)
Ipro Realty Ltd.
#609 -90 Sumach St
Toronto, Ontario
Welcome to the iconic lofts at 90 Sumach, where this spectacular south-west corner loft offers an exceptional living experience highlighted by breathtaking city views. This loft, featuring one bedroom plus a den, two bathrooms, two parking spots and a locker is a triumph of modern design. Its expansive living and dining area, bathed in sunlight, creates the perfect ambiance for both lively gatherings and tranquil relaxation.The chefs kitchen, with its central island and top-tier integrated appliances, invites culinary exploration, while the luxurious primary bedroom suite spans nearly 500 square feet. It includes an en-suite bathroom and provides panoramic views of the cityscape. Enjoy the convenience of a balcony equipped with a gas line, ideal for grilling and outdoor entertainment.This fully automated home is equipped with hard-wired blinds, sophisticated designer lighting, and a high-end projector and screen setup, ensuring comfort and style. Dont miss out on this unique opportunity to make this exquisite loft your new home. **** EXTRAS **** 2 parking spots, 1 locker, and all inclusive maintenance fees that include water, gas and hydro. (id:49269)
Royal LePage Signature Realty
218 Lawrence Ave E
Toronto, Ontario
Build or renovate to taste: And stay for decades! Currently owned and cared for by the same family for 50 years. This solid 3-bedroom, two-bathroom Lawrence Park two-storey detached redbrick home with private drive and detached garage is a real opportunity. Live in one of the best school districts and safest neighbourhoods in the city. The 30-foot by 135-foot deep tree-lined lot allows for a private and generous backyard space that is just waiting for the right touch. New roof in 2019 and newer windows on the second floor (and some on the first). Steps to Lawrence Station, TFS, Crescent, Bedford Park PS, Glendon College ravine path, Sunnybrook Hospital and right behind is one of the very best community parks in Toronto Central- Wanless Park! Pre-listing home inspection is available. (id:49269)
Chestnut Park Real Estate Limited
U 5 270 Davenport Rd
Toronto, Ontario
Take advantage of this fantastic opportunity! Experience luxurious living in a condo townhouse with a spacious rooftop terrace offering breathtaking views of the CN Tower and the city skyline, situated in the highly sought-after Annex Yorkville neighbourhood, known as one of the best in Toronto! Enjoy 10-foot ceilings on the main level and 9-foot ceilings on others, a modern kitchen with built-in stainless steel appliances, backsplash, and a gas stove. The upgraded bathroom features both a shower and bathtub. Benefit from direct access to a private garage with a door and easy access to nearby shops, restaurants, top-tier schools, parks, and close proximity to the University of Toronto! **** EXTRAS **** S/S Gas Stove, B/I Oven, B/I Fridge, B/I Dw And Microwave, Maintenance fee includes hi-speed internet, Washer And Dryer. One Underground Garage Direct Access To The Unit. Visitor Parking . Underground Parking Entrance At Pears Ave. (id:49269)
Bay Street Group Inc.
3052 Bayview Ave
Toronto, Ontario
GREAT OPPORTUNITY!!! PRIME LOCATION! FINANCING AVAILABLE! WHY RENT WHEN YOU CAN OWN THIS FABULOUS NEWER 3 PLUS 1 BEDROOMS , 4 BATH TOWNHOUSE! SELLER WILL PROVIDE FINANCING BETTER THAN BANK RATE! Sophisticated, Luxury, High End Finishes, over 2,200 sq ft makes this Home Great for family living and entertaining. Spectacular Spacious Primary room with oversized closet and 5 piece ensuite. Gourmet kitchen, Centre Island, 2nd floor laundry, custom cabinetry, grand family room with built in entertainment wall unit are only a few luxuries this home has to offer. Don't miss this opportunity! Walking distance to TTC, Sheppard Subway, Bayview Shopping Mall Public and Private schools, easy access to highway and minutes to downtown. Tarion Warranty! Take Advantage of this Amazing Market Opportunity!!!!!! **** EXTRAS **** All existing Stainless-Steel Kitchen-Aid appliances in Kitchen. 6 Gas Cook-top, S/S fridge, S/S Exhaust Fan, S/S dishwasher, Washer and Dryer, Garage door remote, CVAC. (id:49269)
Century 21 King's Quay Real Estate Inc.

