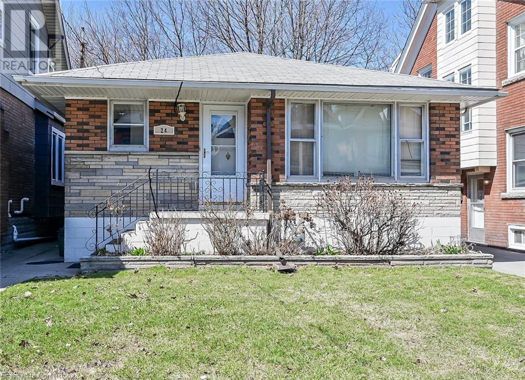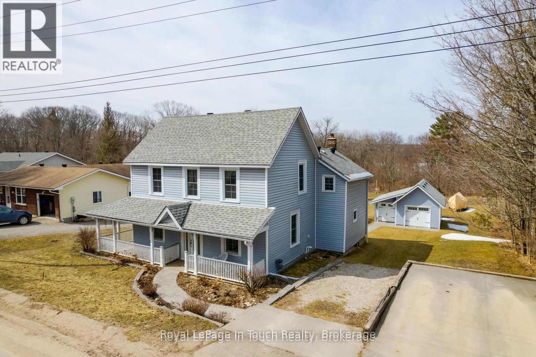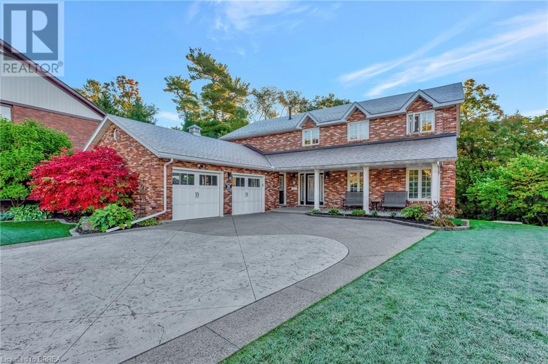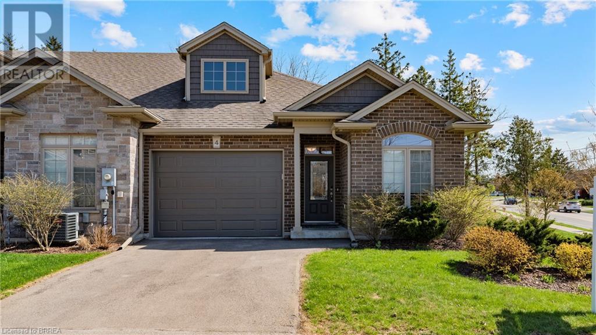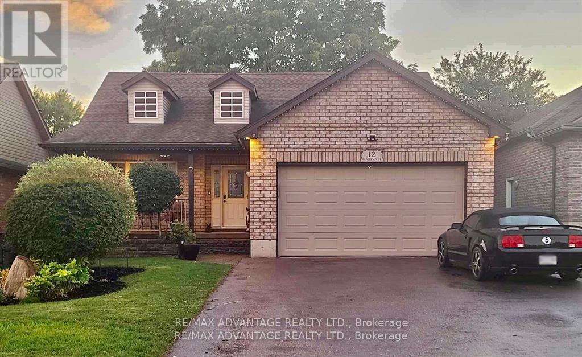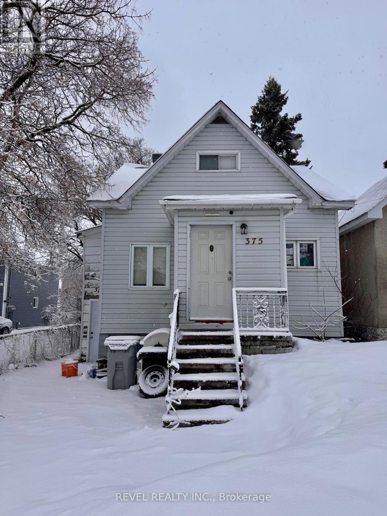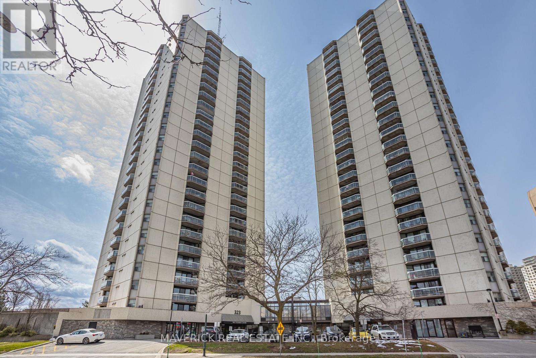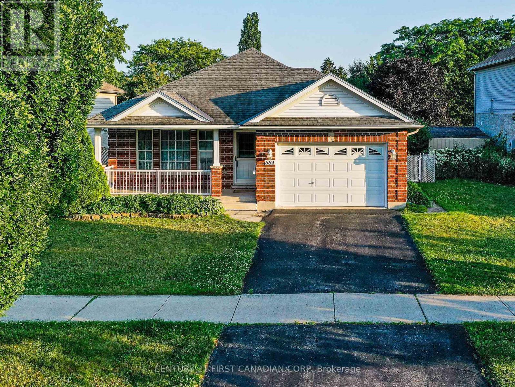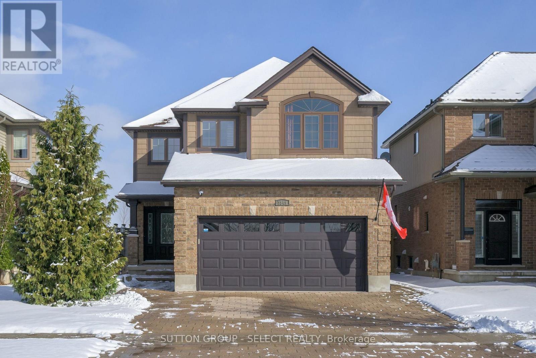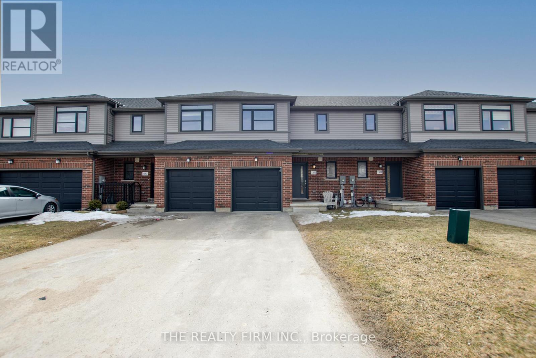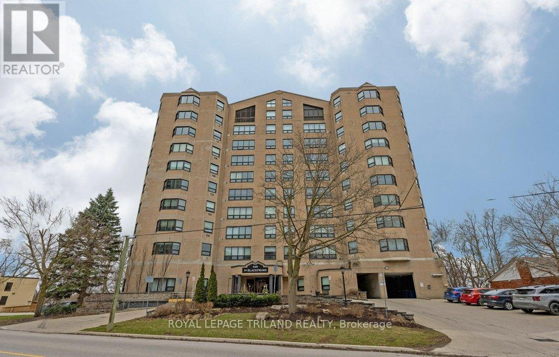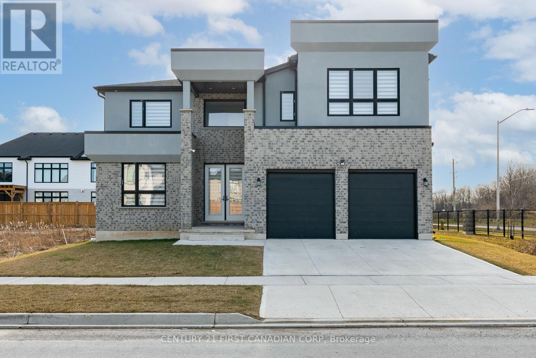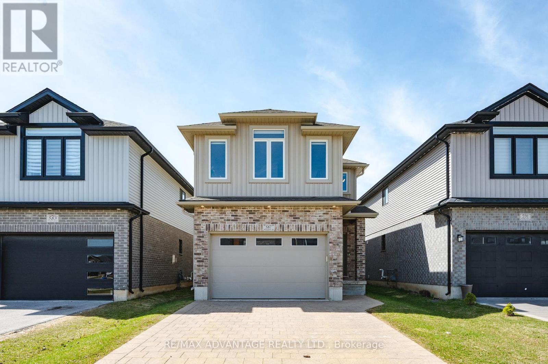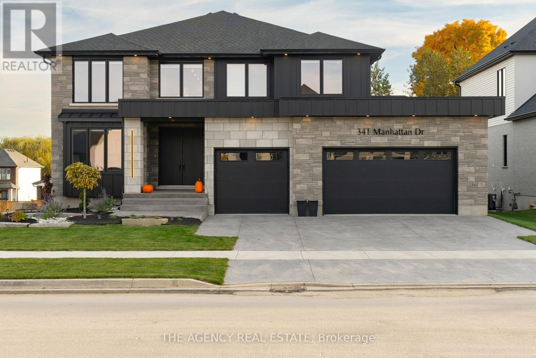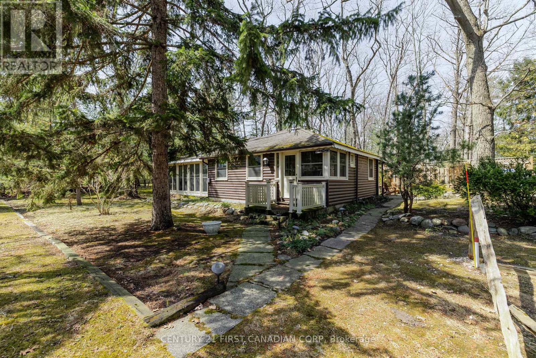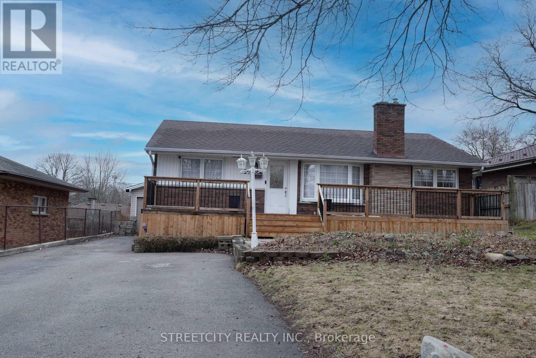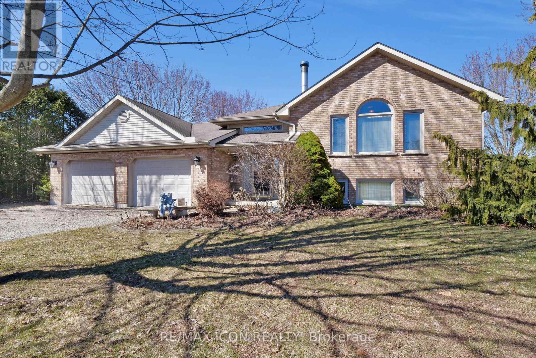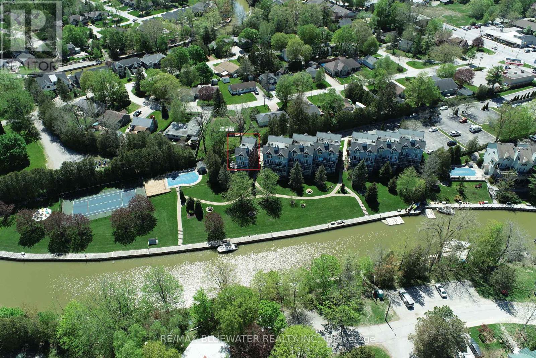539 Mohawk Road W
Hamilton, Ontario
Spacious Multigenerational Home. This 5-bedroom, 3-bathroom home offers over 2,000 square feet of living space, including a separate unit perfect for a growing or multigenerational family. Situated on a large lot, this property provides ample space both inside and out. The home features an eat-in kitchen, multiple living areas, including space for home office, and a separate entrance to the in-law suite (built in 2012), offering privacy and flexibility for extended family or potential rental income. Separate Main-floor laundry, for both units. Conveniently located close to amenities, including shops, schools, parks, and transit, this property combines practicality with a cozy atmosphere. With plenty of room for everyone, this home is ready to meet your family’s needs. Schedule your viewing today! (id:49269)
Royal LePage State Realty
539 Mohawk Road W
Hamilton, Ontario
***TWO SEPARATE UNITS***LEGAL Ground LEVEL ADU***VACANT POSSESSION AVAILABLE***Rare opportunity! Multifamily Dwelling, or Student housing, ... absolutely endless Potential alongside a fantastic income Opportunity! YOU must SEE for yourself! This versatile property features two separate above grade units, offering excellent income potential or a comfortable multigenerational living arrangement. The first unit is a 4-bedroom space, perfect for a larger family, while the second unit is a 2-bedroom suite, ideal for extended family, guests, or rental income. Outside, the property boasts a spacious backyard, perfect for entertaining, gardening, or relaxing. The large driveway provides plenty of parking for both units, ensuring convenience for residents and visitors alike. Located in a desirable area close to amenities, this makes it also great for STUDENT Housing, a rare combination of flexibility, space, and convenience. Don’t miss this fantastic investment opportunity or chance to call this unique property home! Electrical updated in 2012. Roof replaced in 2022, Hot water tank and furnace, and AC in 2021. (id:49269)
Royal LePage State Realty
24 St Clair Avenue
Hamilton, Ontario
Introducing a lovely brick bungalow in South Central Hamilton! Ideally located just a short stroll to the iconic Gage Park, known for its gardens, fountain, and tropical greenhouse. A popular spot for a variety of events & leisure activities. It boasts a bandshell, a children's playground, a wading pool, & various recreational spaces. This home is perfect for first time buyers, families, investors, or anyone seeking an opportunity to purchase in an area seeing change and growth. Featuring a separate side entrance, the basement offers excellent in-law suite potential with good ceiling height, a full bathroom, a modern white kitchen, a spacious living room, and room for two bedrooms. The main floor boasts a bright and open living and dining area, ideal for entertaining, plus a good sized kitchen and cozy bedrooms. Mutual drive leading to generous rear parking that can easily be widened to accommodate two vehicles. Close to the future LRT line, this property sits in a highly desirable location with fantastic transit access. You're also near the newer Bernie Morelli Rec Centre, schools, shopping, and just far enough from Tim Hortons Field to enjoy the energy—without the noise. Don't miss this solid home in a vibrant, evolving community! (id:49269)
Royal LePage State Realty
212 Brookfield Avenue
Burlington, Ontario
Rare double lot in Roseland! This spacious 2+1 bedroom bungalow sits on a 100-foot wide property and offers endless potential—renovate, rebuild, or move right in. Features include hardwood floors, a double garage, and a beautifully private backyard with mature gardens and an in-ground pool. Located on a quiet street just steps to the lake, this is a prime opportunity in one of Burlington’s most desirable neighbourhoods. (id:49269)
RE/MAX Escarpment Realty Inc.
306 Church Street
Penetanguishene, Ontario
Charming Century Home on 1.6 Acres - Country Feel in Town Welcome to 306 Church Street- Penetanguishene! This lovely 2-Story Century home featuring a picturesque wrap-around porch, perfect for enjoying warm summer evenings or sipping on your morning coffee while soaking in the tranquil surroundings. This expansive outdoor feature will quickly become your favourite spot! The property is set on over 1.6 acres of serene countryside. Enjoy the peaceful, country feel while still benefiting from the convenience of in-town living. This beautifully maintained home backs onto a tranquil forest, offering western exposure for breathtaking sunset views. Inside, this freshly painted home boasts three sizeable bedrooms, perfect for comfortable family living. The kitchen has been refreshed with a new countertop, sink, and backsplash, while upgraded windows enhance natural light throughout. Additional updates include a new washer and dryer, upgraded soffit and eavestroughs, and a brand-new Lifebreath HRV system. The porch roof shingles were just replaced in 2025.The full basement waterproofing system ensures ample dry storage and also includes a transferrable warranty, while the wood-burning fireplace creates a warm and inviting atmosphere. Outside, a large deck with a pool provides the perfect space for relaxation and entertaining. The custom-built garage with an attached workshop offers plenty of room for projects and storage, while the ample parking space makes it easy to accommodate family and guests. Don't miss this rare opportunity to enjoy the best of both worlds, the charm of country living with the convenience of town amenities just minutes away! (id:49269)
Royal LePage In Touch Realty
68 Beauremi Road
Tiny, Ontario
Available just in time for Summer! Spacious corner lot, spanning 112.50ft by 134.50ft - just a short walk from Cawaja Beach and the quaint General Store. Easy access to the town of Midland (10-minute drive), as well as popular, Balm Beach. Situated in a peaceful residential/recreational neighborhood - the community is lined with single family homes. BONUS: this vacant lot has been cleared around the proposed building envelope. Other homeowners in the area have well and septic (such costs would be the responsibility of the Buyer, as well as any lot levies, development charges, etc). Picture your easy, breezy summers here - taking in picturesque sunsets and beach picnics. Bike to your heart's content. Enjoy winter snowshoeing and skiing. Enjoy the best this area has to offer. Build your ideal home in Tiny Township. Zoned Shoreline Residential. Additional documents available - ask for details. (id:49269)
Royal LePage Locations North
5930 Michener Road
Port Colborne (Sherkston), Ontario
This stunning 190-year-old home on a 10-acre country estate offers tranquility, charm & modern living. The 2,336 sq. ft. home, dating back to 1830, features an open-concept kitchen with stainless steel and built-in appliances, lots of cupboard space, a spacious center island, a back door, & pot lights. It flows into the family room with large windows to the picturesque scenery of the grounds, ideal for daily living and hosting gatherings. The home's large living and dining room has beautiful vaulted ceilings, a gas fireplace, and picture windows - full of natural light. The primary bedroom features a generous walk-in closet to store all your clothing and accessories. A convenient mudroom with two double closets ensures organization, while the home's hardwood floors add a touch of elegance throughout. The estate is a haven for equestrian enthusiasts or hobby farmers, featuring a well-designed barn with a hay loft, three 10' x 10' stalls (with space for three more) plus 30' x 19' main area beside stalls 9' height, and hydro and spring well at the barn. Original barn section only 6'6" height. The thoughtfully placed paddock enhances the scenic beauty, visible from the home while providing practical space for agricultural pursuits. Outdoors, the property is nestled amongst mature trees, a paved driveway, and short distance to lakeside enjoyment, as it's just a 20-minute stroll to Lake Erie. Estate is accessible from two road frontages, offering excellent convenience and versatility. In addition to the picturesque setting, this property is equipped with numerous upgrades, including a gas generator, newer furnace, 30-foot deep well with a pump, sump pump, and updated appliances, ensuring a worry-free lifestyle. Fill your days on the front porch with peace and tranquility. Whether seeking a peaceful country retreat, a functional estate, or a place to pursue equestrian dreams, this property offers everything. An estate like this only comes available once in a lifetime. (id:49269)
Century 21 Heritage House Ltd
Lot 152 Plan M222
Minaki, Ontario
The first photo indicates CORNER POSTS LOCATED and FLAGGING TAPE Estimating the WEST BOUNDARY. Vacant treed lot on titled land located in the Minaki townsite. Suitable for a cottage, modular or RV. .76 of an acre with 134' south facing frontage. There are marinas for boat docking, a convenience store, Community Centre and a seasonal restaurant. The road is not currently developed right to this site and therefore further development will be required for access. Hydro is available nearby. There is no time line for development. This area is unorganized and taxes are currently $116.00 annually. 13% HST and Ontario Land Transfer tax ($100.00 based on $20k)) applies to the purchase price. (id:49269)
RE/MAX First Choice Realty Ltd.
Lot 151 Plan M222
Minaki, Ontario
The first photo indicates CORNER POSTS LOCATED and FLAGGING TAPE Estimating the EAST BOUNDARY. Vacant treed lot on titled land located in the Minaki townsite. Suitable for a cottage, modular or RV. .84 of an acre with 134' south facing frontage. There are marinas for boat docking, a convenience store, Community Centre and a seasonal restaurant. The road is not currently developed right to this site and therefore further development will be required for access. Hydro is available nearby. There is no time line for development. This area is unorganized and taxes are currently $117.00 annually. 13% HST and Ontario Land Transfer tax ($100.00 based on $20k)) applies to the purchase price. (id:49269)
RE/MAX First Choice Realty Ltd.
23 Scarfe Gardens
Brantford, Ontario
Experience unparalleled quality, exquisite craftsmanship, and luxurious finishes in your dream home at 23 Scarfe Gardens. This remarkable property seamlessly blends elegance and convenience, making it an irresistible choice for those in pursuit of a high-quality living experience. Since 2018, over $200,000 in thoughtful upgrades have transformed this residence into a true sanctuary. As you step inside, you’re greeted by new tile flooring and rich hardwood throughout the main floor, creating an inviting atmosphere. The dining and living rooms feature beautiful wainscoting and sliding doors that open to a raised deck, perfect for enjoying serene outdoor moments. The kitchen is a culinary masterpiece, fully remodeled in 2020 to include high-end stainless steel BOSCH appliances, a sleek tile backsplash, a convenient pot filler, built-in surround sound, island, and a charming coffee bar. The family room boasts built-in bookshelves, a cozy gas fireplace, and direct access to the fully-enclosed sunroom, making indoor and outdoor entertaining effortless and enjoyable. Ascend the staircase to the newly renovated (2025) primary bedroom, which features upgraded hardwood flooring, fresh paint, dual walk-in closets, and a spa-like Ensuite. The two additional upstairs bedrooms and hallway showcase elegant hardwood trim and doors installed in 2023/24. The fully-finished lower level offers an expansive living and entertainment area complete with new flooring and direct access to a covered lower deck and a rejuvenating hot tub. The exterior of this home is equally impressive, featuring a private backyard that serves as an oasis for relaxation. With its mature, upscale landscaping and towering trees providing seclusion and natural beauty, this outdoor retreat is enhanced by an irrigation system installed in 2021, ensuring lush gardens year-round. Just footsteps away from the Golf and Country Club, scenic trails, and the Grand River, this residence truly embodies luxury and privacy. (id:49269)
Pay It Forward Realty
41 Garden Avenue Unit# 4
Brantford, Ontario
This is THE one!! Prepare to be very impressed from the moment you step in - and out - of this absolutely immaculate townhome! Featuring a Walk-Out Basement and backing onto a green space, this beautiful home boasts 2 bedrooms, 3 bathrooms and main-floor laundry! Situated in the desirable Glen Gardens complex this unit has so much to offer. From the warm and inviting open-concept main floor that is perfect for day-to-day function as well as being perfect for entertaining, the stunning kitchen with its abundance of workspace & storage, the living room with sliding patio doors that lead onto the deck, spacious 4pc ensuite and the gorgeous 4pc bathroom in the basement and everything in between. Dare to dream of all the possibilities in the party-sized basement level - a 3rd bedroom, recroom with bar, home gym - to name just a few (the 4pc bathroom is already there!) Glen Gardens is an impeccable complex of 19 freehold custom built executive-style townhomes. The monthly common element fee covers all lawn care & snow removal and the ample visitor parking. Just a short drive to Hwy 403 access making it an easy commute to work. Don't wait to book your private showing today! (id:49269)
RE/MAX Twin City Realty Inc
0 Highway 17 Highway
Laurentian Hills, Ontario
This rural building lot is an ideal setting for your new home or recreational getaway, features 2.9 acres fronting on Highway 17, close to main snowmobile trail and miles of ATV trails. Just minutes to Municipal boat launch on the Ottawa River. Great hunting and fishing close by. Call for all the details. (id:49269)
James J. Hickey Realty Ltd.
865 Markwick Crescent
Ottawa, Ontario
Truly A Rare Find! This beautiful, turnkey 2+1 bedroom home offers a perfect blend of modern amenities and cozy charm. The main floor features an updated kitchen with new quartz countertops, stainless steel appliances, and a spacious eating area. The dining room seamlessly flows into a cozy living room with a natural gas fireplace, creating an inviting atmosphere. An oversized solarium, strategically located next to the living room, opens up to the stunning backyard oasis. The primary bedroom is generously sized and comes with a luxurious ensuite bathroom. A second bedroom, full bathroom, and laundry room complete the main level. The impressive basement boasts a lovely rec room with its own fireplace, and a games area featuring a pool table and wet bar. There's also a large bedroom with a walk-in closet and stylish 4 piece bathroom. Additionally, the basement includes a great workshop area and plenty of storage space. Step outside to the backyard and be wowed by the Mermaid 14x28 saltwater heated pool, complete with all the necessary equipment and accessories. This pet-free, smoke-free home is located in a highly sought-after neighbourhood between Notting Gate and Notting Hill, with easy access to schools, shopping, parks, and OC transportation. This home truly has it all! **EXTRAS** Lower Level (Metric) - Rec Rm 5.1308 x 4.9784, Game Rm 6.7056 x 3.9116, Bedrm 4.826 x 3.8862, Store Rm 2.54 x 2.1336, Bath 3.6068 x 3.3528, Shop 4.953 x 4.2672, Walk-in Closet 2.0574 x 1.397, Utility Rm 4.7498 x 4.6228 Bsmt Micro,Bar Fridge (id:49269)
Royal LePage Performance Realty
5434 Riverside Crescent
Ottawa, Ontario
Welcome to the historic Village of Manotick, where charm, community, and convenience come together in one of Ottawa's most picturesque neighbourhoods. Nestled along the Rideau River, Manotick blends small-town warmth with easy access to the city. From historic landmarks to cozy cafés and boutique shops, life here is rich with character and charm. Have you ever dreamed of living on an island? Well now you can! Surrounded by the serene waters of the Rideau River, Long Island is one of the most sought-after locations in the entire village due to its proximity to all the amenities Manotick has to offer. You're walking distance the Rideau River, the family friendly Long Island Aquatic Club, parks, nature trails, top rated public and catholic schools, churches and the many unique shops and businesses Manotick Main Street has to offer. Historical sites like Watsons Mill and Dickinson House Museum are only minutes away. Tucked away on one of Manotick's most tranquil and sought-after streets, this 4-bed, 2-bath family home sits on a very large lot of approximately 100x170 feet in the heart of Long Island. Surrounded by mature trees and lush greenery, the property is a haven of peace, privacy, and tranquility. You will love relaxing in your 4-season sun room, complete with wood burning stove and stone paver flooring. The primary bedroom features a large balcony, perfect for enjoying nature while sipping on your morning coffee. Hardwood flooring is found on the second floor, dining room and hallway. The interlock walkway leads you to the large back yard, complete with a large in-ground salt water pool and new a new septic system, plus you have a new generator for your security and peace of mind. This home is ready for your personal touch. Living here means embracing a lifestyle that harmoniously combines natural beauty, recreation, community and convenience. Come experience all that Long Island and Manotick has to offer. You will love living on The Island! (id:49269)
Keller Williams Integrity Realty
100 Lennox Street
Ottawa, Ontario
Amazing Opportunity to enjoy the lifestyle of living at your very own resort with on a private double105 ft. x 212 ft. LOT with an in-ground heated salt water POOL, Hot Tub, 2 decks and Movie Theatre for a growing family. Large tiled foyer leads to a main floor laundry room, powder room, formal living room & family room with a gas fireplace, perfect for those chilly nights. Second level offers 4 bedrooms, 4 piece bath and 3 piece en-suite. Fully finished basement offers a rec room with movie theatre, bathroom and tons of storage. Garage is heated and cooled. Roof 2015, Furnace 2006, Hot water tank 2022. Entire house professionally renovated 2022. Absolutely stunning in every aspect! MUST SEE! (id:49269)
Home Run Realty Inc.
12 Henderson Court
Ingersoll, Ontario
This spacious home on a Cul-de-Sac features 2+1 bedrooms and 2 bathrooms, offering ample space for comfortable living. Primary Br. has a walk in closet and ample space for a kingsize bed. Lower level walks out to a large deck as does the dinning room on the main level. The 3rd br in the lower level is massive with a walk in closet and large window. The main floor includes a welcoming livingroom, a spacious dining room, an ample kitchen, all the appliances and featuring a convenient main floor laundry. The property is fenced, providing privacy and security for you and your animals , and includes a handy shed for extra storage. The expansive lower level awaits a few finishing touches to make it your beautiful retreat! Situated in a desirable neighbourhood, this home is close to schools, essential amenities, and on the edge of the countryside making it perfect for those wanting the benefits of town life with the quiet of the country. This home is only 13 yrs old with 1 owner. The hot tub is not hooked up but goes with the house. **EXTRAS** Most furniture and household items are available for sale. (id:49269)
RE/MAX Advantage Realty Ltd.
375 Elm Street S
Timmins (Ts - Se), Ontario
Discover a great investment opportunity with this charming duplex, nestled in a tranquil part of town. One unit is rented at an attractive rate and the other unit is vacant so you can set your own rent. This property promises consistent cash flow. The backyard is a standout feature, offering a peaceful retreat with laneway access, perfect for additional parking or outdoor activities. The main floor apartment boasts 3 bedrooms, a modern bathroom and an updated kitchen with patio/deck area. The updated basement unit features 2 bedrooms an open concept kitchen/living room. New roof (summer 2024). (id:49269)
Revel Realty Inc.
219-221 Pine Street S
Timmins (Ts - Se), Ontario
Centrally located, this building offers an open concept main floor with a kitchenette and a 2-piece bath, which would be great for a business or offices. The main floor also offers a full basement, providing excellent storage. The second floor hosts a tenanted 3-bed, 1-bath apartment. There are separate hydro meters. The property includes a backyard, parking for two cars, on-street parking, and a back house that has been used for storage for many years. The back house currently does not have any services but is connected to municipal sewers. SQ Footage obtained from Geowharehouse report (id:49269)
Revel Realty Inc.
215 Thomas Street
North Grenville, Ontario
Victorian All-Brick Home on a Spacious 58 x 182 FT LotThis three-storey, 3-bedroom, 2-bathroom Victorian home blends historic charm with modern updates.The main floor features a spacious foyer, a family room with French doors, crown moulding, stained glass windows, high baseboards, and hardwood flooring, and a formal dining room with an additional stained glass window. The updated kitchen includes white cabinetry with glass inserts, granite countertops, stainless steel appliances, a range hood, and a center island with a double sink and seating for two. A full bathroom with a stand-up shower and a laundry room with a serving area provide added convenience, with patio doors leading to the backyard.The second floor includes a primary bedroom with a walk-in closet two additional bedrooms, and a main bathroom with a clawfoot tub, glass shower, and hardwood flooring. The third level features a loft with original hardwood flooring and a storage closet. The unfinished basement offers storage or future development potential.Additional features include a 200-amp electrical panel, metal roof, and three-season porch. The exterior boasts an oversized deck, workshop, garden shed, and a pond with its own pump at the back of the property. This property offers 30-amp service conveniently located at the driveway for RV hookups, along with a genset connection at the hydro meter, complete with the required cable for easy setup. (id:49269)
RE/MAX Hallmark Realty Group
1189 Potter Drive
Brockville, Ontario
Welcome to Stirling Meadows! Talos has now started construction in Brockville's newest community. This model the "Amelia" a Single Family Bungalow features a full Brick Front, exterior pot lights and an oversized garage with a 12' wide insulated door. Main floor has an open concept floorplan. 9' smooth ceilings throughout. Spacious Laurysen Kitchen with under cabinet lighting, crown molding, backsplash, pot lights and quartz countertops. Walk in pantry for added convenience. 4 stainless appliances included. Open dining/living with an electric fireplace. Patio door leads off living area to a covered rear porch. Large Primary bedroom with a spa like ensuite and WIC with built in organizer by Laurysen. Main floor laundry and an additional bedroom complete this home! Hardwood and tile throughout. Central air, gas line for BBQ, rough in plumbing in bsmt and Garage door opener included too! Summer occupancy. Photos are artists renderings. Measurements are approximate. **EXTRAS** Brand New Construction - Summer 2025 Occupancy (id:49269)
Royal LePage Team Realty
1313 Byron Baseline Road W
London South (South B), Ontario
Exceptional family home on huge mature estate lot over 300 ft deep! Gorgeous gardens and landscape with pond feature. Backs onto green community park space - feels like you are out in the country or up in Muskoka! Huge attached garage and storage perfect for workshop or hobbyist. Brick bungalow with partially finished lower level. Large principal rooms throughout. Open concept kitchen to eating area and dining room with lots of windows overlooking the park-like yard. Formal living room with fireplace. Lower level has an extra bedroom and bathroom. Newer shingles just done and many updates throughout the years. This is truly a rare find and the one you have been waiting for! (id:49269)
RE/MAX Advantage Sanderson Realty Brokerage
1405 - 323 Colborne Street
London, Ontario
Welcome to Unit 1405 at 323 Colborne St where convenience, comfort, and unbeatable value meet! This beautifully renovated 1-bedroom + den condo offers modern living in the heart of downtown. Enjoy the luxury of private, secure underground parking. The in-suite laundry offers everyday convenience a rare feature at this price point while the condo fees remain among the lowest in the city for properties that include premium amenities such as a pool, sauna, gym, and tennis courts. Additional features include controlled security entry, public BBQ areas, bike storage, on site convenience store, and a party/meeting room perfect if you need extra space to entertain friends and family. You're also just steps from major public transit routes with direct access to both Western University and Fanshawe College, making this an ideal location for students, professionals, or investors. Book your showing today! (Photos have been virtually staged to provide design inspiration for your new home) (id:49269)
Maverick Real Estate Inc.
584 Wellington Street
St. Thomas, Ontario
PROPERTY DEPTH 167FT - 1.5 CAR GARAGE - COVERED DECK Welcome to 584 Wellington Street! This charming brick bungalow is located in a quiet and friendly neighbourhood in the south east side of St.Thomas. The main floor features a spacious living room with large windows that let in plenty of natural light, a cozy dining area, and a fully equipped kitchen with white appliances. Retreat to a large primary bedroom which offers an oversized walk in closet, and a 4-piece ensuite bathroom, complete with a soaker tub. A second bedroom and laundry space off the side entrance complete the main floor. The finished lower level provides additional living space, which includes a large rec room, a third bedroom (window IS NOT egress), an additional 4-piece bathroom, and a storage area which could make a great home gym or hobby space. Outside, you'll find a fully fenced backyard, with a covered deck off of the kitchen, perfect for summer barbeques and outdoor gatherings. This home is conveniently located close to schools, parks, shopping, and just a short drive to both, Port Stanley and London. Don't miss out on this fantastic opportunity to own a beautiful home in a great location. The shingles, A/C and Furnace have been replaced. (id:49269)
Century 21 First Canadian Corp
1849 Devos Drive
London, Ontario
This beautifully designed 4-bedroom, 4-bathroom home offers the perfect blend of comfort, function, and space for growing families. Just 2 blocks away from Stoney Creek PS and walking distance to Mother Theresa SS and the YMCA, living here makes life easier! From the moment you step inside, you'll appreciate the natural flow across three fully finished levels. The main floor has a bright and inviting open-concept living and dining space with a cozy fireplace and a secondary eating area that could also serve as an office or kids' zone. The wrap around kitchen offers ample cabinetry in addition to a large peninsula that doubles as an eating area, and has stainless steel appliances. The living space overlooks the backyard and flows out onto the deck. There is also a brand new hot tub with a covered gazebo so that you can relax and unwind after a busy day. The area behind the home is open space which provides even more privacy! On the 2nd level you'll find three spacious bedrooms, including a luxurious primary ensuite with a walk-in closet. The finished basement provides extra living space with a large family room centered around the gas fireplace, as well as an additional bedroom (with a large window) and full bathroom which makes it ideal for guests or a teen retreat. Further highlights include main-floor laundry, a double garage with inside entry. Located in sought-after Stoney Creek neighbourhood, this home checks all the boxes for comfort, space, and functionality. Nearby there is exciting commercial development, bringing a new grocery store and many other great businesses and shopping nearby. Don't miss your chance to make it yours! (id:49269)
Sutton Group - Select Realty
1310 Michael Circle
London, Ontario
Beautiful Freehold Townhome No Maintenance Fees! This well-maintained 3+1 bedroom, 3.5-bath townhouse offers the perfect opportunity for first-time buyers or investors. With modern finishes and a fantastic location backing onto Stronach Park, this home provides both comfort and convenience. The bright, open-concept main floor features a spacious living and dining area, along with an updated kitchen complete with sleek countertops and plenty of storage. Upstairs, the primary suite boasts a walk-in closet and a private ensuite, while two additional bedrooms and a full bath complete the level. The finished basement adds extra living space, a full bathroom, and a versatile rec room. Outside, the deck is perfect for relaxing or entertaining, with garage access for added convenience. Located near Fanshawe College, public transit, shopping, parks, and community amenities, this home is move-in ready and waiting for you! (id:49269)
The Realty Firm Inc.
703 - 549 Ridout Street N
London, Ontario
Surrounded by historic buildings, bridges and parks, yet steps away from the bustling downtown Richmond Row, this southwest-facing unit in the Blackfriars building is now available. With two bedrooms and two full baths, this corner unit is beaming with natural light, bamboo laminate throughout, in-suite laundry and a view that will make your friends jealous. Overlooking both Harris & Labatt Park, the Thames River and with the perfect view of the sunset each evening, this should be an effortless choice. You'll appreciate the peaceful living while also being close enough to trendy eateries, bustling nightlife, bus routes, summer concerts or baseball games should the mood strike. A clean building with a welcoming entrance, secure underground parking, a gym, common room as well a patio with a scenic view off the gym exit, this could be your chance for turn-key living in downtown London. (id:49269)
Royal LePage Triland Realty
1575 Nairn Avenue E
London East (East D), Ontario
Discover the potential of this beautifully updated 3+1 bedroom, 2-bathroom home, nestled in a picturesque East London neighborhood lined with towering trees. Offering both character and contemporary updates, this home is perfect for first-time buyers, families, and investors alike. Located within walking distance to a local park and just minutes from Fanshawe College, this property provides the perfect blend of comfort and convenience. Step inside to find brand-new flooring (2024) throughout, adding a fresh and modern touch. The bright and spacious family room seamlessly flows into a separate dining area, making it an ideal space for entertaining. The kitchen has been newly updated with modern appliances, fresh paint, and ample cabinetry, creating a move-in-ready experience.The upper level features three generously sized bedrooms and a beautifully renovated main bathroom (2023). The lower level offers a fourth bedroom, an additional bathroom, and ample storage space, along with a separate entrancean excellent opportunity for an in-law suite or rental potential. Additionally, there is a versatile storage room that can be used as an office, playroom, or flex space, adding even more functionality to the home. A cozy three-season sunroom provides the perfect retreat to relax and enjoy peaceful backyard views. Recent exterior upgrades include a newly installed concrete walkway and front patio (2023), enhancing the home's curb appeal. The detached garage/workshop is fully equipped with heat, hydro, and a furnace, offering a versatile space for projects or extra storage. The expansive driveway provides parking for up to six vehicles. This home also has additional benefits, including a fully paid-off water heater and furnace, eliminating rental costs. The refrigerator has a six-year warranty (with two years remaining and negotiable), two dishwashers, and a six-month warranty for added privacy. A gas fireplace adds warmth and ambiance. (id:49269)
Housesigma Inc.
3415 Isleworth Road
London, Ontario
Immaculate 2-year-old home, located on a premium corner lot in South London's prestigious Silverleaf Estates. Offering 2,700 sq ft of thoughtfully designed living space, it features 4 spacious bedrooms and 3.5 bathrooms the perfect blend of modern style and everyday comfort.In pristine condition, the main level boasts an open-concept gourmet kitchen with a walk-in pantry and a bright dinette area, which flows seamlessly into a formal dining room ideal for hosting and family meals. The dinette opens to a covered deck and backyard, ready for your personal landscaping vision. The great room features a cozy gas fireplace, creating a warm and welcoming space for relaxing or entertaining.Upstairs, you'll find four generously sized bedrooms, including a stunning primary suite with a walk-in closet and a 5-piece ensuite featuring a soaker tub, double vanity, and glass shower. Additional bathrooms and an upper-level laundry room provide extra convenience for busy family life. Located in a sought-after neighbourhood, this home offers easy access to shopping, parks, schools and is just minutes away from Highways 401 and 402. (id:49269)
Century 21 First Canadian Corp
587 Freeport Street
London North (North F), Ontario
Discover Your Dream Home at 587 Freeport Street, Northwest London! This impeccably maintained 4-bedroom residence, built in 2019, combines modern elegance with practical living. The main floor showcases an inviting, large kitchen with island and walking pantry that seamlessly flows into the spacious living and dining areas, perfect for entertaining. Step through the sliding patio doors to an expansive deck and fully-fenced backyard, ideal for outdoor gatherings. Ascend to the upper level, where a stunning chandelier accentuates the natural light throughout. Here, you will find four generously sized bedrooms, including a master suite with an en-suite bathroom and walk-in closet, with tree additional bedrooms also featuring walk-in closet in two of them. Unfinished Basement but Insulated And Framed with a rough in for a fourth bathroom. Convenient located in the vibrant community of North West London with proximity to local schools, parks, restaurants, shopping areas, and transportation options. Don't miss out on this exceptional opportunity to call this beautiful home yours! (id:49269)
RE/MAX Advantage Realty Ltd.
41 Marlene Street
Central Elgin, Ontario
Quick Possession Available! Discover your perfect retreat in this inviting 2-bedroom, 1-bathroom bungalow home that seamlessly combines comfort and functionality. Set on a beautiful treed lot, the property welcomes you with an open-concept living area featuring elegant built-in shelving and a bright, kitchen with stainless steel appliances. The warm and spacious living room flows effortlessly into a sun-filled dining area where natural light streams in and rich hardwood floors throughout the main living spaces. Step outside to experience the true gem of this property - a stunning outdoor oasis featuring a large, tree-lined yard that offers privacy and natural beauty across all seasons. A thoughtfully designed patio space with Tiki Bar provides the perfect setting for morning coffee or evening gatherings, while the meticulously maintained yard boasts mature trees and expansive lawn space for endless possibilities. Nestled in a peaceful setting yet conveniently close to urban amenities, this home creates the perfect balance for both tranquil weekends and productive workdays. (id:49269)
Royal LePage Triland Realty
6750 Egremont Drive
Middlesex Centre (Melrose), Ontario
This updated bungalow in Melrose offers a perfect blend of country living with city convenience, just minutes from London and Hyde Parks restaurants and shops. Set on a spacious half-acre lot, the home features 3+1 bedrooms and 3 full bathrooms, including a primary ensuite with heated floors and wall-to-wall built-ins for plenty of storage. The kitchen offers recently upgraded granite countertops, with a walk out to the back deck, where you will find a fully fenced backyard perfect for entertaining, complete with a stone firepit for cozy outdoor gatherings. Fully finished lower level offers a large open family room great for games and movie nights with an additional bedroom, full bathroom and walk in closet for possible in law suite or teenage retreat. For those in need of storage, this home also offers a massive finished laundry area in the lower level, as well as tons of storage space in the oversized garage. Recent upgrades include furnace & A/C 2023, an ecco-flow septic system (2020) with a 50-year warranty, a solar powered shed, gas heated oversized 2 car garage with wiring for an electric car charger and an insulated garage door, perfect for car enthusiasts or a great hobby shop, and the home is fully equipped with hard wired ethernet for modern connectivity. Don't miss your chance to own this well-appointed home with ample space, privacy, and easy access to everything the city has to offer! (id:49269)
Royal LePage Triland Realty
39 Violet Court
Middlesex Centre (Ilderton), Ontario
2+1 bedroom, 2 bathroom former model, in the heart of Timberwalk, just north of London. This bungalow offers, 1,814 sq ft on the main floor and a partially finished basement, it's a home that doesn't just check boxes it actually makes sense.Soaring windows and hardwood floors give the open-concept layout its energy, while the kitchen, complete with a centre island, makes a quiet argument for staying in more often. The great room is a conversation piece, in itself, thanks to its wall of windows and floor-to-ceiling fireplace that pulls the whole space together.Two bedrooms upstairs include a well-sized primary with a walk-in closet. Downstairs, the partially finished basement offers a rec room, office nook and third bedroom ideal for guests, teens, hobbies, or whatever else your life throws at you. There is also a rough-in for a bathroom and loads of storage. The fully fenced yard, with stamped concrete patio, is a large and pied space, perfect for gardens or a pool. Don't miss this one! (id:49269)
Sutton Group - Select Realty
341 Manhattan Drive S
London, Ontario
Experience the Pinnacle of Luxury at 341 Manhattan Drive. Step into unparalleled elegance with this exquisite 3,184-square-foot home, where modern design seamlessly merges with everyday functionality. Set on a spacious 65' x 125' walkout lot in the prestigious Boler Heights, this exceptional residence offers 4 bedrooms, 3.5 bathrooms, and an open-concept main floor that is perfect for both entertaining and everyday living. The heart of the home is the showcase kitchen, beautifully designed with custom cabinetry that flows effortlessly into the inviting family room. The custom master ensuite is a true retreat, featuring a sleek, spacious shower and luxurious heated floors, ensuring ultimate comfort. A standout feature of the home is the striking open staircase that gracefully spans the center of the home, offering stunning views as you make your way upstairs. The home's captivating front facade, featuring rich stone and baton board, adds to its curb appeal, making a bold and stylish statement. With the added bonus of a walkout lot, enjoy the beauty of nature and effortless outdoor access right from your lower level. Welcome to a lifestyle of refined comfort and sophistication at 341 Manhattan Drive. (id:49269)
The Agency Real Estate
1791 Milestone Road
London, Ontario
Welcome to Stoney Creek, one of London's most sought after neighbourhoods. This spacious 5 bedroom bungalow features over 3,400 sqft of space, with an impressive natural stone facade and inviting grand entrance. The thoughtfully designed main floor includes 3 bedrooms and 3 bathrooms, highlighted by a large primary suite with a private 5pc ensuite. An open foyer leads directly into a bedroom easily dedicated to a front home office and expansive great room complete with a cozy fireplace, kitchen with breakfast island and pantry, and direct access to the raised 15 x 17 wood deck overlooking mature trees with stairs to the back yard. The finished basement offers a large additional living space, providing 2 more bedrooms, a full bathroom, and a generous media room for family activities or entertaining guests (walkout potential). Recent updates ensure peace of mind and include furnace (2019), roof and deck (2020), kitchen, carpet and professional landscaping. Conveniently located close to excellent schools, shopping, and major highways. Enjoy access to several parks, including Constitution Park, which offers a soccer field, play structure, basketball court, and spray pad. Wenige Park and Stephens Farm Park provide expansive green spaces and additional recreational facilities like the Stoney Creek Community Centre, YMCA, and Library. Don't miss this opportunity to move into a mature family friendly neighbourhood. Book your showing today! (id:49269)
Oak And Key Real Estate Brokerage
180 Victoria Street
Southwest Middlesex (Glencoe), Ontario
Well-maintained 4-bedroom home located in the family friendly town of Glencoe. This property offers plenty of space, inside and out, and is perfect for families, remote workers, or anyone looking for a flexible living space. The main floor features a bright and spacious living room, dining room, a cozy eat-in kitchen, and a convenient 2-piece bathroom. A bonus main floor room with a separate entrance offers endless possibilities, ideal as a home office, or studio. Upstairs, you'll find four comfortable bedrooms and a 4-piece bathroom, making it the perfect layout for growing families. The partially finished basement includes a good-sized multi-purpose room, along with a utility/storage area for all your organizational needs. Enjoy the benefits of a generous outdoor space whether its gardening, play space for kids, or room to entertain. A private, fenced area in the backyard features a patio-perfect for relaxing. Located in Glencoe, this home is close to all the amenities a family could need, including grocery stores, schools, an arena, and charming local shops. Just a short drive away, you'll find the Four Counties Hospital and the scenic Wardsville Golf Club. Don't miss your chance to make this versatile and welcoming property your new home! (id:49269)
Keller Williams Lifestyles
47 Heaman Crescent
Lambton Shores (Grand Bend), Ontario
Nestled just steps away from the serene shores of Lake Huron, this charming and unique cottage offers the perfect escape from the hustle and bustle of everyday life. Surrounded by lush, towering trees, the cabin exudes rustic warmth and tranquility, making it an ideal destination for those seeking a peaceful getaway.The cabins natural wood exterior blends seamlessly with its forested surroundings, providing both privacy and a stunning backdrop. Inside, the cabin boasts a cozy, inviting atmosphere with a gas fireplace, and large windows that allow you to enjoy views of the trees and hear the nearby lake. Many updates throughout that help maintain the original integrity of the cottage including, hardwood floors, replacement windows, 100 amp service, fully winterized throughout and a fabulous sunroom with soaring ceilings and stone floors. A gas bbq and hot tub compliment the patio with ample areas to entertain, relax and enjoy. Whether you are curling up with a good book in front of the fire, or sipping your morning coffee on the deck as the sun rises over the trees, the cabin offers the perfect setting for relaxation.What makes this cabin even more special is its proximity to Lake Huron. Just a short walk away, you can enjoy the pristine beach, take a swim in the refreshing waters, or spend your days kayaking, paddleboarding, or simply soaking in the natural beauty. Additionally, the cabin is within walking distance to the vibrant town of Grand Bend, where you can explore local shops, restaurants, and enjoy the lively atmosphere of one of Ontarios most beloved beach destinations.Whether you're seeking adventure on the water or quiet moments in nature, this log cabin offers an unforgettable retreat with a perfect blend of rustic charm and modern comfort. (id:49269)
Century 21 First Canadian Corp
624 Superior Drive
London, Ontario
Welcome to 624 Superior Drive!! an elegant and modern 4+2 bedroom home offering over 4,000sq. ft. of beautifully finished living space in the desirable Uplands North neighborhood of North London, Ontario. A grand two-storey foyer sets the tone as you step into this sophisticated residence. The main level boasts a gourmet eat-in kitchen featuring rich oak cabinetry, granite countertops, a spacious center island, stainless steel appliances, tiled backsplash, valance lighting, and a convenient butlers pantry. The formal dining room is perfect for hosting special gatherings, while the private main-floor office, with its high ceiling and ample natural light, is ideal for remote work. The inviting family room showcases gleaming hardwood floors and a cozy gas fireplace, with views of the beautifully landscaped and fully fenced backyard. Step outside to a tiled patio and covered deck, complete with a gas line insert for your BBQ and an adjacent garden shed. Also on the main floor: a full bathroom, a laundry room, and a functional mudroom with direct access to the garage. Upstairs, the spacious primary suite features a massive walk-in closet and a luxurious 5-pieceensuite, complete with double vanity, a walk-in glass shower, and a deep soaker tub your personal retreat. Three additional bedrooms and a full bathroom complete the upper level. The fully finished lower level expands your living space with two additional rooms (bedroom and office/extra bedroom), a full bathroom, a large recreation room with a second gas fireplace, and a kitchenette area with sink and fridge perfect for guests or entertaining. Located close to Masonville Mall, Western University, Stoney Creek YMCA, scenic trails, parks, schools (both Catholic and public), playgrounds, library, and public transit. Don't miss your opportunity to own this stunning home in a family-friendly, upscale neighborhood make 624 Superior Drive a must-see on your list today! (id:49269)
Streetcity Realty Inc.
190 Buckingham Street
London South (South J), Ontario
Hello first home buyers and Investors, Welcome to 190 Buckingham street!!!, a newly renovated 3+2 Bedroom 2 bath house with a separate entrance to the basement near by Victoria Hospital. Exterior features include detached 2 car deep garage, large fenced lot, double driveway, 6 parking spaces, front and rear decks, Tool shed. Interior features include large living room with fireplace, dining room and kitchen with nice oak cupboards, 3 spacious bedrooms. Tiled Foyer. Lower level is fully finished and recently renovated as a suite with kitchen, rec room,2 bedrooms, and 3 pc bath and Laundry room. This house has large potential for additional income from basement. Whether you are a first home buyer or investor this will be an excellent choice!!! Don't miss the opportunity to see this house. (id:49269)
Streetcity Realty Inc.
27 Willis Avenue
Strathroy-Caradoc (Se), Ontario
Discover this stunning custom-built, single-owner 2 Story home in the heart of Strathroy. Designed with modern upgrades and thoughtful details. This beautiful two-bedroom, two-bathroom home features hardwood flooring throughout, offering a seamless, carpet-free living experience. The open-concept kitchen flows into the living room, creating a bright and inviting space perfect for entertaining. The spacious primary bedroom includes a walk-in closet, while the second bedroom offers double closet doors for ample space. Step outside to enjoy the updated composite deck, ideal for relaxing or hosting guests. The unfinished walkout basement leads to a cement patio, providing endless possibilities for additional living space. Convenience meets efficiency with a smart washer and dryer, a 100-amp electrical service, and a rented hot water heater. Updates - vinyl railing on front porch (2024), Smart switches upgrade - work on phone (2020). Situated in the charming town of Strathroy, this home offers the perfect blend of tranquility and accessibility, close to schools, parks, and all essential amenities. Don't miss your chance to own this beautifully upgraded home. Schedule your private showing today! (id:49269)
The Realty Firm Prestige Brokerage Inc.
1252 Limberlost Road
London, Ontario
Multi-Level Townhome in Northwest London Location Welcome to this spacious multi-level townhome condo, ideally located in Northwest London! Offering approximately 1,100 sq. ft. of finished living space, this home provides plenty of room and potential for those looking to add their own personal touch. Step into the bright living room with soaring 12-foot ceilings, creating an open and airy feel. From here, enjoy direct access to a private, fenced backyard perfect for relaxing or letting pets roam. On the second level, the functional kitchen features plenty of cabinet space and large windows that bring in natural light. The adjoining dining area offers a comfortable space for meals, and a convenient 2-piece powder room completes this level. The third floor includes three well-sized bedrooms and a 4-piece bathroom, making it a great setup for families, roommates, or a home office. The unfinished basement provides ample storage space and houses the laundry area, offering flexibility for future updates. A single-car garage adds extra convenience, whether for parking or additional storage. Location is everything, and this townhome is just a short walk to Sherwood Forest Mall, the Aquatic Centre, Sir Frederick Banting Secondary School, scenic biking and walking trails, and London Transit bus routes. This is a fantastic opportunity for first-time home buyers or investors looking to get into a sought-after neighbourhood at an affordable price. Don't miss your chance, schedule a viewing today! (id:49269)
Century 21 First Canadian Corp.
111 - 1705 Fiddlehead Place
London, Ontario
Stunning North Point Condo located in Premium Richmond Hill Location. This beautiful spacious one bedroom unit offers open concept living room/kitchen with 10ft ceilings, floor to ceiling windows with power blinds and 4ft perimeter of radiant heat, engineered hardwood floors throughout. Custom woodworking including: gas fireplace surround, crown moulding and beadboard in the primary suite. The kitchen is custom made with addtitions such as bar fridge and ice maker. The oversized bedroom has personal en-suite with heated floors, custom closet and access to large patio with gas hook-up for bbq. Enter this fully fenced private yard from phantom screens with covered patio. The unit features 8ft doors, in-suite laundry, 1.5 baths, 1 underground parking space and storage locker. Ideally located close to Masonville shopping area, restaurants, theatre and hospital. (id:49269)
Sutton Group Preferred Realty Inc.
5058 Marion Street
Thames Centre, Ontario
Step into your new lifestyle on this oversized 112 x 296 country lot. Natural light floods the interior, illuminating the well-appointed GCW custom kitchen, with a walkthrough pantry, that seamlessly opens to the living and dining areas. A propane fireplace in the great room, with a cathedral ceiling, adds a cozy touch. Outside, the oversized lot boasts a covered porch for enjoying quiet nights watching the deer in the back. The finished basement with a billiards room and huge family room is perfect for hosting. This home is built to net zero-ready standards with no gas bill, roughed-in for speakers, oversized garage doors, a bonus room above the garage to spark creativity, and a solar panel-ready garage roof. This exceptional Qwest custom home blends elegance with modern living, featuring captivating design and outdoor serenity. The perfect way to escape the hustle and bustle of city life with convenient access to the 401highway enhancing connectivity. There is plenty of room for a pool and shop out back. **EXTRAS** Solar Panel Ready, Basement in-floor heating roughed in, basement kitchenette roughed in, speakers roughed in throughout. (id:49269)
RE/MAX Centre City Realty Inc.
576 Ridgeview Drive
London, Ontario
This charming 2-storey home offers the perfect blend of style, comfort, and convenience. With great curb appeal and a welcoming presence, this 3-bedroom, 2-bathroom gem is ideal for families, first-time buyers, or anyone looking to settle in a fantastic location.Step inside to discover a beautifully spacious kitchen perfect for cooking, entertaining, or gathering with loved ones. The functional layout provides comfortable living spaces throughout, and the attached single-car garage adds everyday convenience.Upstairs, the primary bedroom features a generous walk-in closet, while the two additional bedrooms are both impressively sized perfect for kids, guests, or a home office setup.The backyard is your personal retreat perfect for BBQ's with the family, relaxing by the fire, or unwinding with a soak in the hot tub.Located just minutes from schools, shopping, and all the amenities you need, this home checks all the boxes for lifestyle and location. Don't miss your opportunity to make it yours! (id:49269)
Oak And Key Real Estate Brokerage
22989 Hagerty Road
Newbury, Ontario
Welcome to 22989 Hagerty Road, Newbury; a beautifully updated home that blends modern comfort with country charm, all at an unbeatable price. Situated on a spacious half-acre lot, this property offers plenty of room to enjoy outdoor living, making it a true gardeners paradise. Inside, the bright and stylish kitchen features sleek finishes and an open-concept design that flows seamlessly into the living and dining areas, creating a warm and inviting space for gatherings. The main floor also offers the convenience of separate laundry room and an updated 4-piece bathroom. Upstairs, you'll find spacious bedrooms, a 3-piece bath, and flexible space that can easily accommodate a home office or growing family needs. The 30' x 16' workshop/garage with a cement floor and hydro is ideal for hobbyists, mechanics, or extra storage. This home is designed for low-maintenance living, featuring a durable metal roof, updated windows, and municipal water and sewer services. Located just 15 minutes from Glencoe's VIA Rail station, Wardsville Golf Course, and with quick access to Highway 401, this property provides the perfect balance of rural tranquility and everyday convenience. Don't miss your chance to own this move-in-ready home schedule your private showing today! (id:49269)
The Realty Firm Inc.
21 Lunn Lane
Dutton/dunwich (Wallacetown), Ontario
Experience peaceful living with this stunning large country property, ideally located on a quiet corner lot, just minutes from London and St. Thomas. This home offers the perfect blend of rural serenity and urban convenience. Upon arrival, you'll be captivated by the meticulously landscaped yard with a lush tree canopy with a unique variety of trees. A well-maintained hedge fully surrounds the property, ensuring privacy and an ideal setting for families or those seeking a serene escape. Step inside to generous living spaces that welcome you with open arms. This large family home features five spacious bedrooms and two full bathrooms, making it perfect for larger families or hosting guests. The heart of the home is the impressive solid oak kitchen, complete with ample counter and cupboard space, perfect for meal preparations and family gatherings. The main level showcases elegant hardwood floors ,enhancing the home's charm. An expansive front foyer leads into inviting living areas that are perfect for relaxation. The master suite is a retreat of its own, featuring his and hers closets and a convenient cheater en suite, providing both privacy and accessibility. Venture to the bright lower level, where oversized windows provide natural light. A cozy stone fireplace connected to a the HVAC ensures comfort year-round. The luxurious lower bathroom features a jetted tub and stand-up shower, perfect for unwinding after a long day. This property also includes a double-car garage for easy access and a large laneway for ample parking. Additional features like a premium front door with a hands-free opener and ceiling fans with dimmers in most rooms enhance modern convenience. This remarkable country home combines comfort, style, and functionality, making it an ideal choice for those looking to embrace a serene lifestyle. Don't miss your chance to make this charming property your new home! (id:49269)
RE/MAX Icon Realty
30 Birchcrest Drive
Middlesex Centre (Kilworth), Ontario
Location location! This custom built Victorian 2 storey home in Kilworth is one of a kind! Enjoy your morning coffee on the beautiful wrap around porch. Hardwood & ceramic floors throughout the main floor. Main floor office with built-in cabinetry, formal dining room with trayed ceiling & french doors . Impressive great room with 18ft ceilings, gas fireplace, open to kitchen & overlooking Hollandia indoor pool with stamped concrete deck, waterfall feature, cedar deck with hot tub and a 3pc bath/change room. Large main floor master bedroom retreat features a 4pc ensuite with soaker tub and custom oversized marble shower with jets, and a private walkout to pool enclosure. Main floor laundry. The second floor has 3 large bedrooms (could be 5 bedrooms), a media/hobby room, a playroom, two full bathrooms and a computer nook, overlooking the great room. Built-in speaker system, intercom, central vacuum, outdoor gas BBQ hookup. Large unspoiled basement with garage walk down and bathroom rough-in, all situated on a great lot in a highly desirable neighbourhood just footsteps from community park. (id:49269)
RE/MAX Advantage Sanderson Realty Brokerage
1273 Michael Circle
London, Ontario
This beautiful freehold townhouse, built in 2018, offers a perfect blend of comfort and convenience, making it an ideal home for families or a great investment opportunity. Featuring 3 spacious bedrooms, 2.5 bathrooms, a single car garage with access to the large backyard.The property is filled with natural light thanks to full-size windows throughout, creating a bright and inviting atmosphere. The basement is roughed in for a bathroom and comes with a full sized window, offering the potential to expand and add additional living space. Located just minutes from Fanshawe College, this townhouse is close to all essential amenities, parks, and public transit. Whether you're a family looking for a comfortable home or an investor seeking a rental property near the college, this townhouse offers endless possibilities. (id:49269)
Royal LePage Triland Realty
26 - 48 Ontario Street S
Lambton Shores (Grand Bend), Ontario
RIVERFRONT CONDO with a premium stand-alone upper unit setting in Grand Bend. Situated along the Ausable River; Harbour Gates offers a private gated lifestyle just a short walk to all of Grand Bends amenities and the fantastic beaches of Lake Huron. With the sprawling green space, tennis courts, in ground pool, firepit area and boat docking along the riverfront boardwalk this is one the best locations in town! Inside, the unit has been updated throughout to give you an open concept design with modern finishes and thoughtful design. The spacious kitchen features quartz countertops, maple cabinetry, pot lighting, center island with seating and separate eating area with built-in stainless-steel appliances. Plus, a drink cooler and wine cellar for entertaining. Living room includes a stone feature wall with gas fireplace plus walkout patio doors to your oversized deck. Enjoy views of the river from your private patio space with gas bbq hook up and awning for shade on those warm summer days. Upstairs, your primary bedroom suite overlooks the river with a large bay window, double closets, and access to the cheater ensuite that was updated with quartz countertops, stand up shower and lots of storage in the cabinetry. The second bedroom allows room for family and friends to visit. Luxury vinyl plank flooring with neutral paint tones throughout. This unit was built with additional extras for the location with an additional window overlooking the pool area in the living room, oversized wrap around deck and no neighbors beside you! In unit laundry as well as parking for one car and additional guest parking. Home owners get yearly first right of refusal on the dock space at $25 /foot. Lots of recent updates like kitchen, flooring, pot lights, bathrooms, fireplace and surround in 2022. Updated furnace 2020, AC 2019, Hot water heater owned 2022 and fibre optics internet. (id:49269)
RE/MAX Bluewater Realty Inc.



