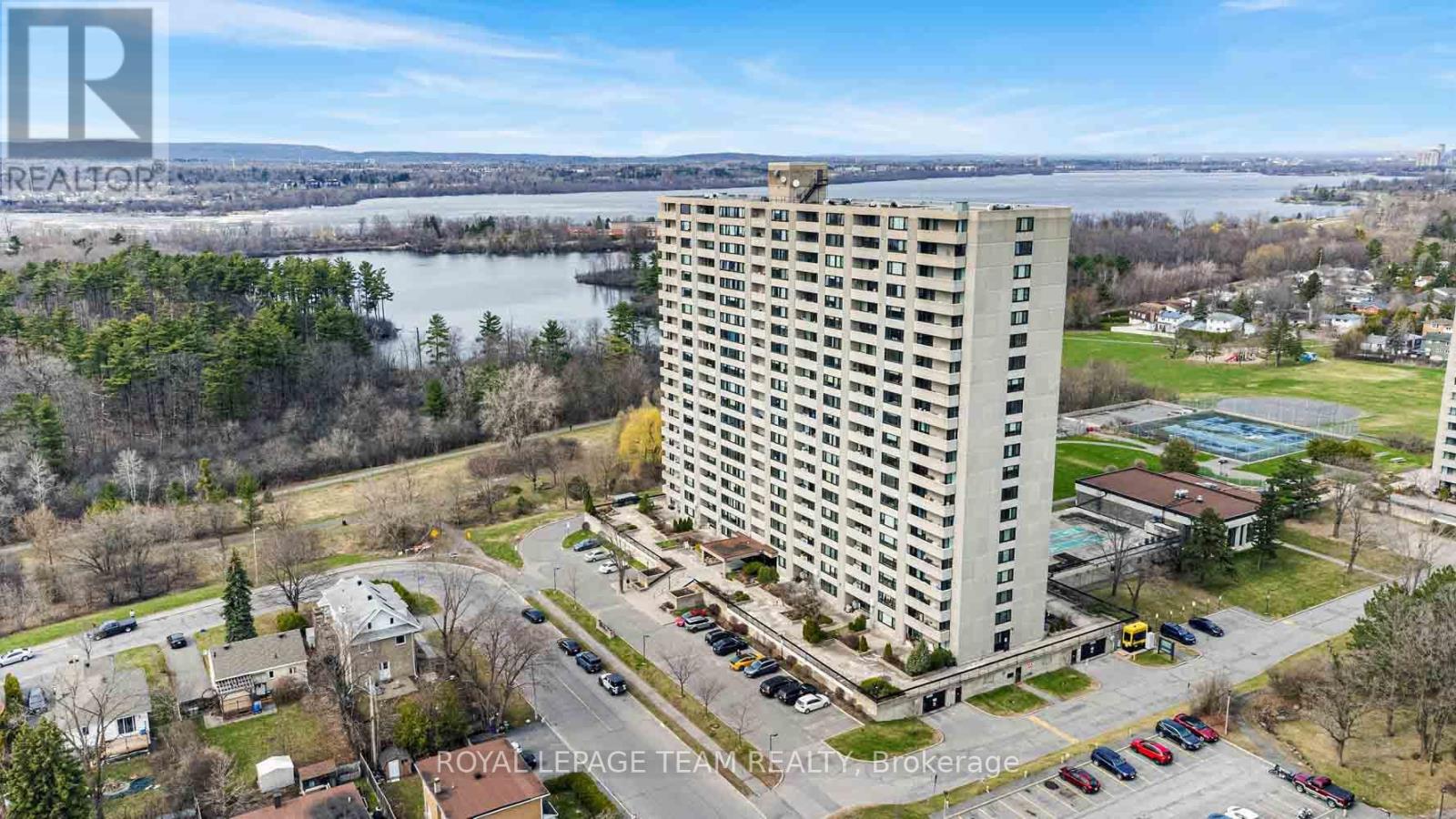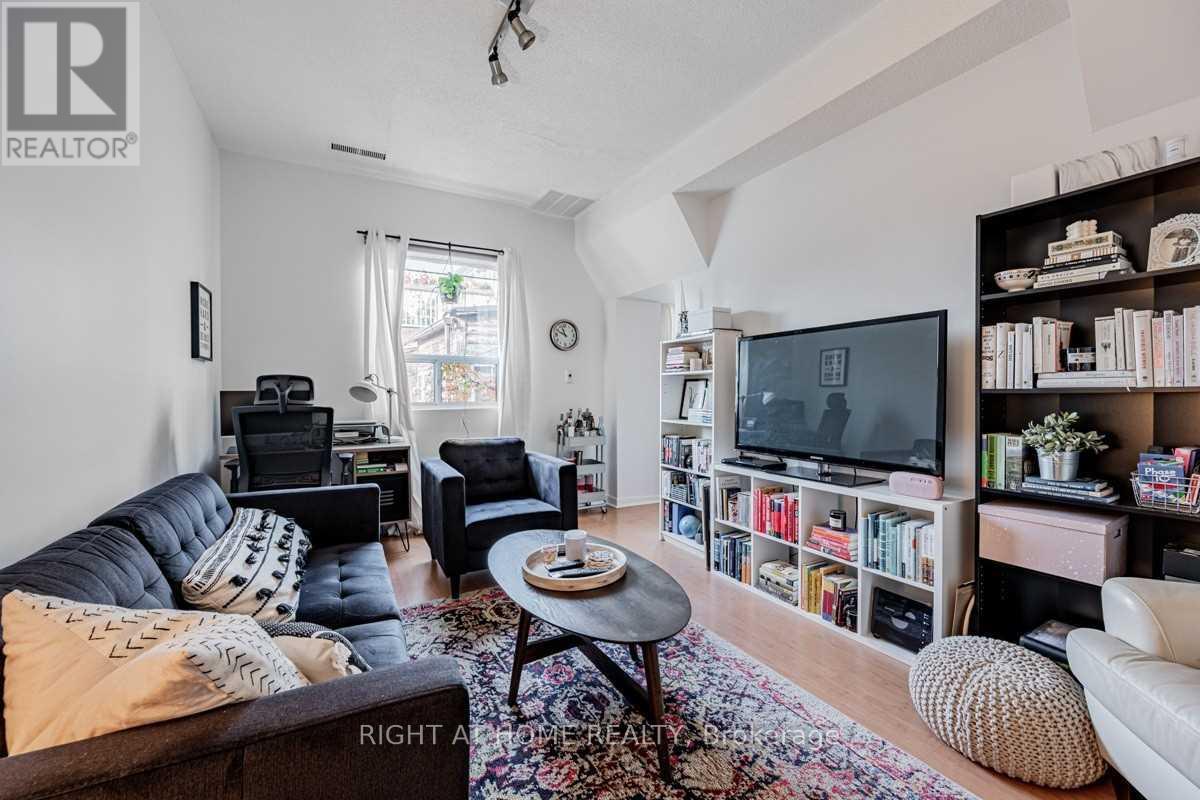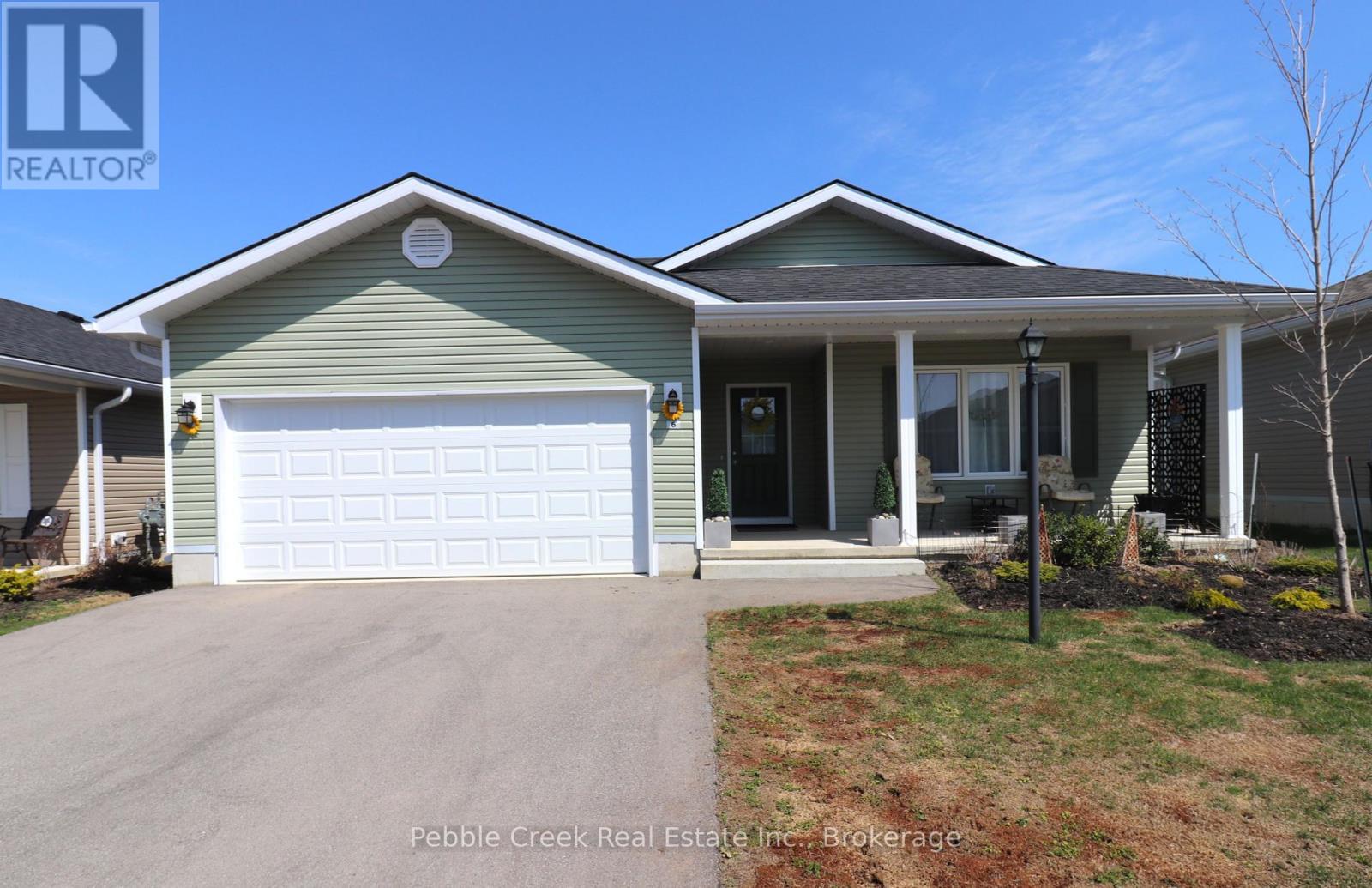1603 - 265 Poulin Avenue
Ottawa, Ontario
Welcome to suite 1603 at Northwest One 265 Poulin Avenue where breathtaking river views and exceptional amenities define a truly carefree lifestyle. This beautifully maintained condominium offers a bright, spacious layout with floor-to-ceiling windows that flood the living spaces with natural light. Enjoy stunning vistas of the Ottawa River, Gatineau Hills, and downtown Ottawa right from your private balcony. The living room is large enough to carve out an office area. This unit features an updated kitchen with elegant cabinetry. Hardwood parquet flooring lends timeless charm throughout, new windows, and patio doors (installed 2020) enhance everyday comfort. This unit includes an insuite storage room, underground parking with heated garages, and access to same-floor laundry facilities. Northwest One is renowned for its outstanding amenities: a year-round saltwater indoor pool, a sauna, a fully equipped fitness centre, billiards and ping pong rooms, library, party room, tennis courts (being refurbished), BBQ patio, and private green space. A guest suite is available for visiting friends and family. Car enthusiasts will appreciate the indoor wash bays, and hobbyists will enjoy the workshop space. Ideally located in Britannia Village, this community is steps from Britannia Beach, Mud Lake, the Trans Canada Trail, Farm Boy, coffee shops, bakeries, transit, and the future LRT extension. Nearby parks like Andrew Haydon Park and sailing clubs like Britannia Yacht Club offer endless outdoor activities. Whether you are downsizing, investing, or seeking a serene retreat close to nature and urban conveniences, Northwest One offers an unbeatable combination of lifestyle, comfort, and value. Come experience effortless living at 265 Poulin Avenue where nature meets convenience and every day feels like a getaway. (id:49269)
Royal LePage Team Realty
72 St. Patrick Street
Toronto (Kensington-Chinatown), Ontario
Street-Level Loft At The Sought-After Village By The Grange, Offering Rare Live/Work Flexibility With Unique Mixed-Use Zoning. This Versatile Space Can Be Configured As Fully Residential, Fully Commercial, Or A Seamless Combination Of Both Ideal For Service-Based Businesses. With Prime Street Frontage In The Heart Of Downtown, Your Possibilities Are Endless.The Unit Features Soaring 12-Foot Ceilings, A Loft-Style Bedroom With A Walk-In Closet, A Spacious Den, And A Large Bathroom Complete With A Separate Walk-In Shower And Standalone Tub. Enjoy A Generous 278 Sq Ft Private Terrace Perfect For Relaxing Or Entertaining. All Appliances Are Included, And The Building Offers Access To Top-Tier Amenities Such As A Gym, Outdoor Pool, And Party Room. Condo Fees Cover Heat, A/C, Electricity, Water, Internet/TV, And Maintenance Of Common Areas.One Of The Widest Units In The Grange Complex, This Open-Concept Layout Is Ideal For A Wide Range Of Business Uses.Existing Businesses In The Complex Include Dental And Medical Offices, A Hair Salon, Legal Practices, And Real Estate Offices. Skip The High Cost Of Leasing And Own Your Own Workspace This Is A Rare And Valuable Chance To Invest In Your Future. (id:49269)
Royal LePage Signature Realty
72 St. Patrick Street
Toronto (Kensington-Chinatown), Ontario
Check Out This Rare Opportunity! This Street-Level Loft In The Village By The Grange Offers Live-And-Work Zoning, Giving You The Flexibility To Run A Service-Based Business From Home. Whether You Want To Use The Space Exclusively For Business, Residential Living, Or A Combination Of Both, The Options Are Endless. Located In A Prime Downtown Spot With Direct Street Frontage.12 Ft. Ceilings, A Loft-Style Bedroom With A Walk-In Closet, A Den Area, & A Large Bathroom With A Separate Walk-In Shower And Standalone Tub. It Boasts An Impressive 278 Sq. Ft. Patio. All Appliances Are Included, And The Property Offers Access To Amenities Like A Gym, Outdoor Pool, And Party Room. The Condo Fee Covers Heat, Air Conditioning, Electricity, Water, Internet/TV Package, And Maintenance Of Common Areas. As One Of The Widest Units In The Grange Complex, This Open-Concept Space Is Perfect For A Wide Variety Of Businesses, Including Dental Practices, Doctors Offices, Hair Salons, Law Offices, And Realtors. This Is Your Chance To Own Your Business Space Instead Of Paying High Leasing Fees. An Incredible Opportunity! (id:49269)
Royal LePage Signature Realty
622 - 50 O'neill Drive
Toronto (Banbury-Don Mills), Ontario
Welcome to your furnished retreat at Rodeo Condominiums, nestled in the lively Shops of Don Mills! This inviting Melrose floor plan offers 539 square feet of beautifully designed space, featuring a warm bedroom and a generous balcony perfect for relaxing with a book or enjoying a sunset glass of wine. With stunning South West views, you'll be treated to sweeping vistas of downtown Toronto alongside peaceful, park-like scenery that soothes the soul. Step inside and feel instantly at home in a space crafted by award-winning designer Alessandro Munge, where stylish interiors blend seamlessly with the visionary architecture of Hariri Pontarini. Rodeo Condominiums is a true gem, rising 32 and 16 floors above a striking podium, its bold black-and-white facade with perforated metal screens, pre-cast panels, and fritted white glass creating a modern yet welcoming landmark in Don Mills. Living here is about embracing a vibrant lifestyle. You're just steps from fantastic shopping, delightful dining, great schools, tranquil parks, libraries, and community hubs. With the TTC at your doorstep, zipping to the Yonge/Bloor subway line or downtown Toronto is effortless. This is more than a condo, its a place where comfort and connection come together, making every day feel like a warm hug. Come discover your new home today! (id:49269)
Justo Inc.
2 - 1069 College Street
Toronto (Little Portugal), Ontario
Bright and spacious 2-bedroom apartment in the heart of vibrant Little Portugal! This charming upper-level unit features a large living room, a full bath, and a well-appointed kitchen with full-sized appliances. Engineered hardwood floors throughout. Private entrance. Steps to Ossington, Little Italy, Dufferin mall, Countless cafes, shops, TTC, and all the energy of this dynamic neighbourhood. (id:49269)
Right At Home Realty
446 Kintyre Private
Ottawa, Ontario
4-Bedroom Townhome in Family-Friendly Carleton Square! Welcome to this beautifully maintained 4-bedroom, 2 full bath condo townhome, ideally located in the heart of Carleton Square, a family-friendly community offering comfort, convenience, and charm. Step inside to discover freshly painted interiors and gleaming hardwood floors throughout. The updated eat-in kitchen flows seamlessly into spacious living and dining areas, perfect for both everyday living and entertaining. The cozy lower-level family room offers a perfect retreat and includes a modern 3-piece bath, and large storage room with laundry. Enjoy summer days in your fully fenced and landscaped backyard, complete with patio pavers and direct access to a children's playground. Take advantage of the community outdoor pool, ideal for family fun just steps from your door. This well-managed condo offers assigned parking (Spot #215) plus visitor parking right at your front door. Don't miss your chance to live in a sought-after neighbourhood close to schools, parks, shopping, and transit. (id:49269)
Coldwell Banker First Ottawa Realty
1003 - 100 Dalhousie Street
Toronto (Church-Yonge Corridor), Ontario
Welcome To Social By Pemberton Group In The Heart Of Toronto. Bright unit with plenty of light and upgrades. Steps To Dundas Subway Station, Shopping, Restaurants, Ryerson, Hospital row & U of T. 14,000Sf Space Of Indoor & Outdoor Amenities Include: Fitness Centre, Yoga Room, Steam Room, Sauna, Party Room, Barbeques +More! Unit Features 1+Den 1 Bath W/ Balcony. Utilities included except Hydro. (id:49269)
Right At Home Realty
6 Highview Street
Ashfield-Colborne-Wawanosh (Colborne), Ontario
Terrific value! This attractive 1455 sq foot Lakeside with sunroom model is located within walking distance to the lake in the very desirable Bluffs at Huron! From the welcoming covered porch to the spacious open concept interior, this home is sure to impress! Features include an inviting front foyer, bright kitchen with lots of cabinets, center island and quartz counter tops, spacious living/dining room and sunroom with patio doors leading to a rear concrete patio. The large primary bedroom offers a walk-in closet and 3pc ensuite bath including an upgraded vanity with quartz counter top and extended size shower with sliding glass doors. There is a spacious second bedroom at the opposite end of the home and an additional 4pc bathroom including a vanity with quartz counter top. Located right beside the bathroom is a separate laundry room. Services include in-floor radiant heating along with a gas forced air furnace and central A/C, providing the ultimate in comfort! You will be also be able to keep your vehicles safe in the attached 2 car garage! This impressive home is located in an upscale 55+ land lease community, with private recreation center and indoor pool and situated along the shores of Lake Huron, close to shopping and several golf courses. (id:49269)
Pebble Creek Real Estate Inc.
101 Dufferin Street
Guelph (Exhibition Park), Ontario
Unlock the Potential! Located just minutes from the scenic river and trails as well as Exhibition Park and Guelph's historic downtown, this charming yellow brick two-storey home sits on a spacious 50x100 foot lot in a quiet, well-established neighbourhood. With 1600 square feet of living space, there's plenty of room to bring your vision to life. This home has solid bones and classic character, but it's ready for a renovation. Inside, you'll find a layout full of potential, just waiting for someone with the right touch. If you're looking for a project and excited about the chance to restore a home to its former glory, or transform it into something entirely new, this could be the one. Whether you're an investor, renovator, or a buyer with a vision, the opportunity here is undeniable. Bring your tools and your imagination, this one is ready for a fresh start. Roof re-shingled in 2024. (id:49269)
Royal LePage Royal City Realty
Lt 11- 46 Echo Street
Cayuga, Ontario
106’ X 119’ Lot: The Perfect Spot to Build Your Dream Home! This spacious parcel on the north side of Cayuga offers the ideal setting for your custom single-family home. Surrounded by the beauty of the countryside, it’s a rare opportunity to become part of this vibrant and welcoming community. While the lot is not yet connected to city services, the neighboring properties are fully serviced with water, hydro, and gas, making future connections easier. Bring your vision to life on this exceptional lot and enjoy the best of country living. Lots are zoned residential. Prior to any development or construction, buyers must apply for and obtain the necessary permits through Haldimand County. (id:49269)
Keller Williams Edge Realty
Lot 10-46 Echo Street
Cayuga, Ontario
109’ X 119’ Lot: The Perfect Spot to Build Your Dream Home! This spacious parcel on the north side of Cayuga offers the ideal setting for your custom single-family home. Surrounded by the beauty of the countryside, it’s a rare opportunity to become part of this vibrant and welcoming community. While the lot is not yet connected to city services, the neighboring properties are fully serviced with water, hydro, and gas, making future connections easier. Bring your vision to life on this exceptional lot and enjoy the best of country living. Prior to any development or construction, buyers must apply for and obtain the necessary permits through Haldimand County. (id:49269)
Keller Williams Edge Realty
N/a County Rd 2 Road E
South Glengarry, Ontario
Presenting an Exclusive waterfront lot with 335 feet of prime frontage, offering breathtaking views of the St Lawrence River, Seaway and Adirondack Mountains. Tailor your dream home to perfection on this remarkable property featuring a scenic stream running along one side, ideal for creating a stylish outdoor retreat. It also comes with waterfront where you can add your own dock for direct boating access. Enjoy a seamless commute to Cornwall, to Golf Course, to Airport and only one hour to Montreal and to Ottawa. Create lasting memories in this stunning and serene location. (id:49269)
Coldwell Banker First Ottawa Realty












