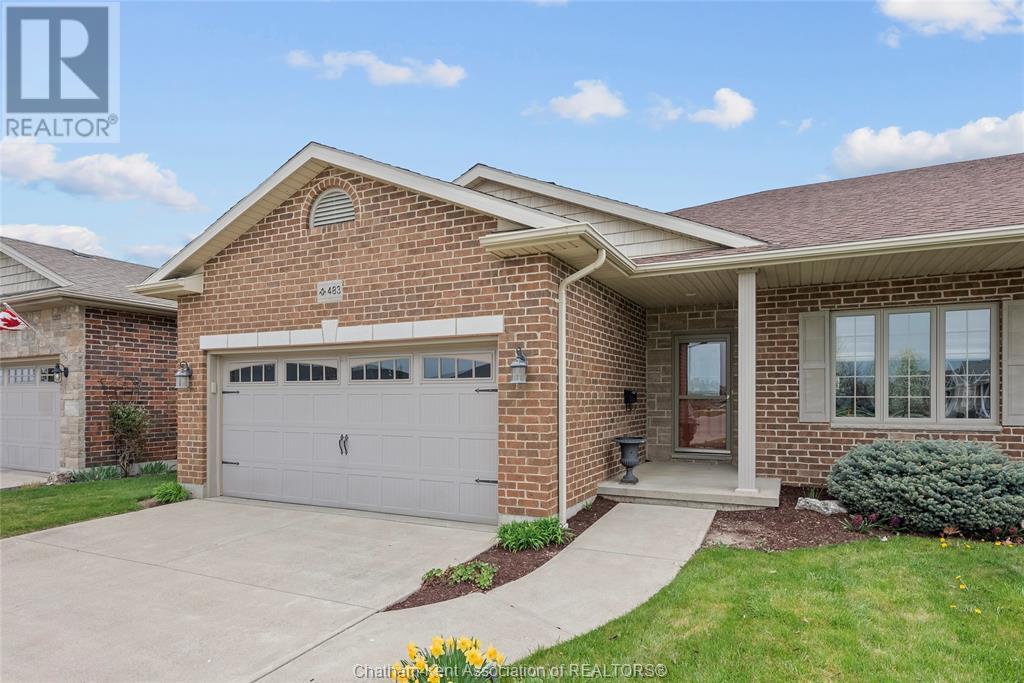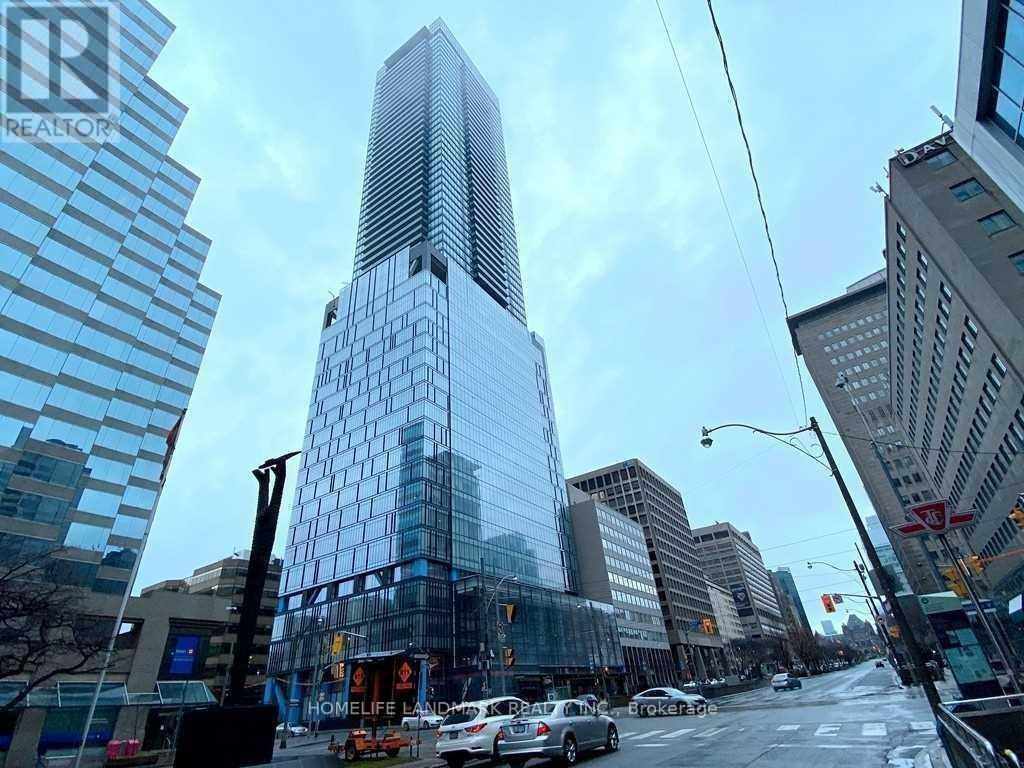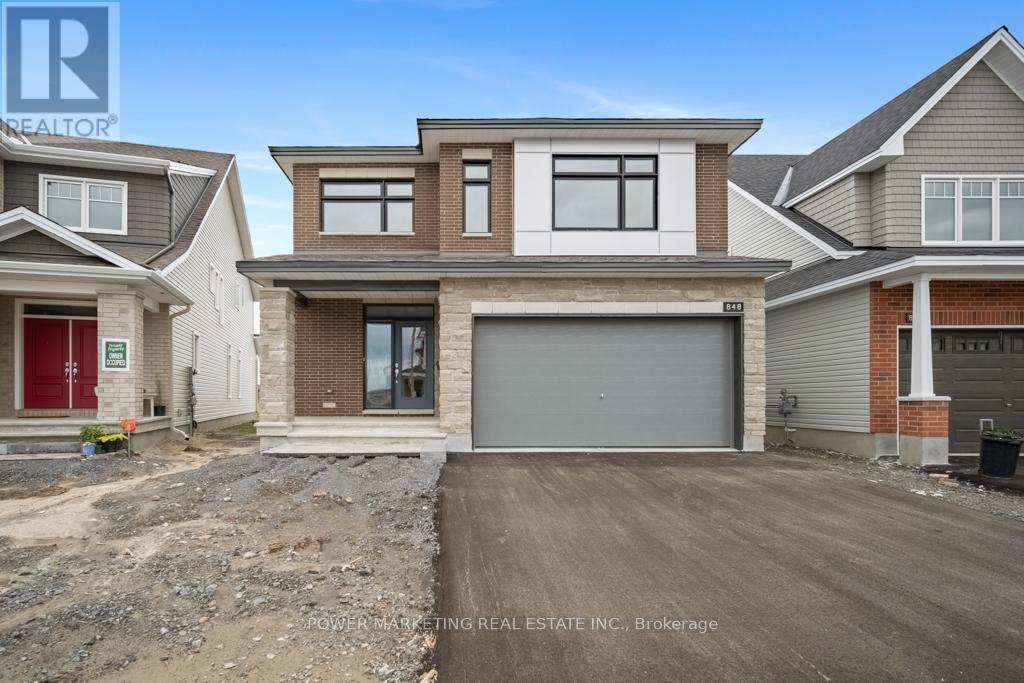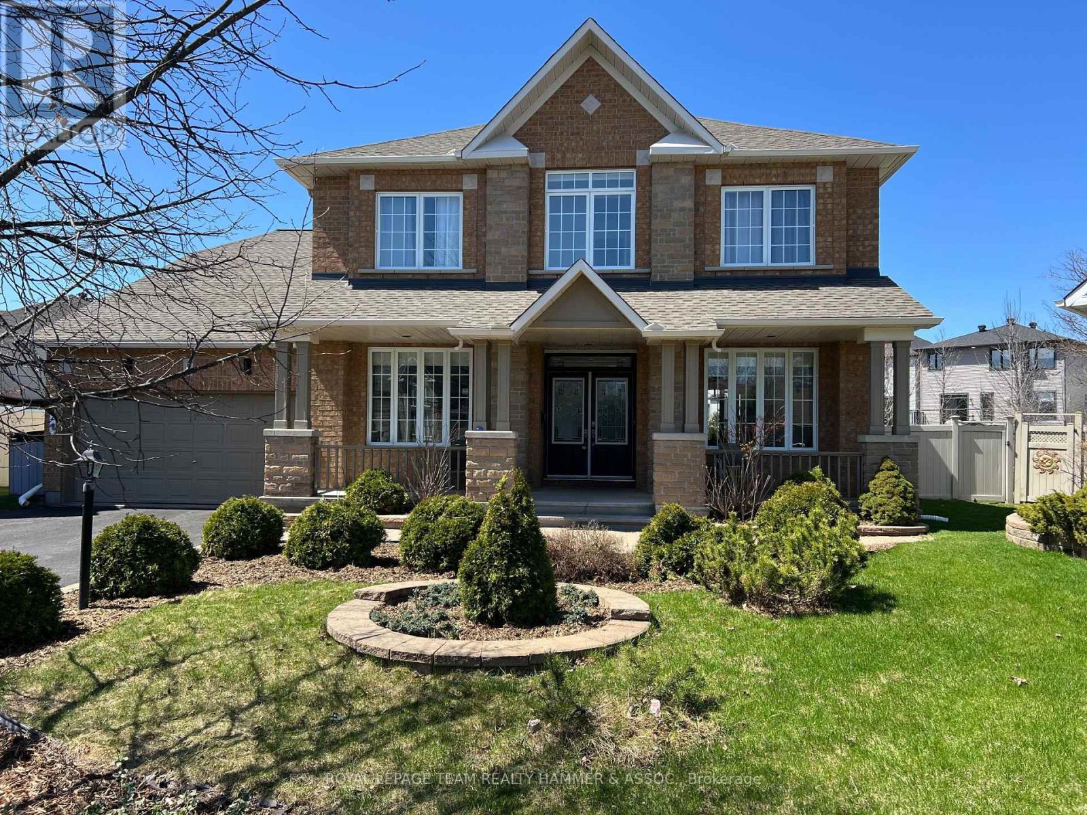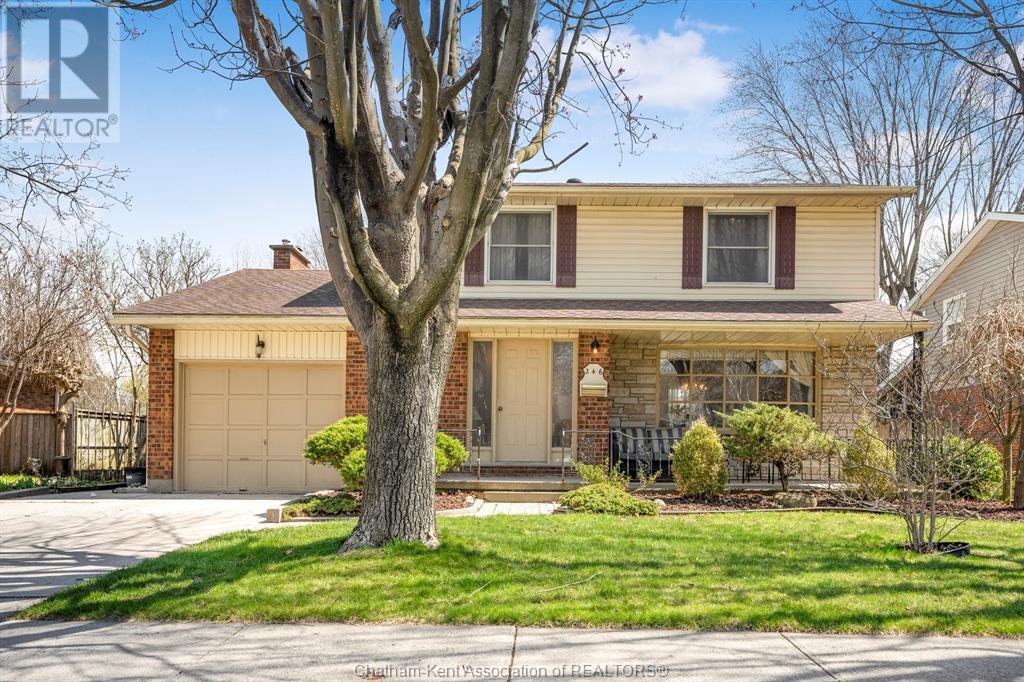483 Keil Trail North
Chatham, Ontario
Quality craftsmanship, a fantastic layout, and a premium location. That's what you'll get at 483 Keil Trail! Built in 2011, this gorgeous 2+1 bedroom, 3 full bathroom semi-detached home with a full finished basement features a beautiful open concept kitchen/living/dining room with hardwood and tile flooring, island with quartz counters, tons handsome cabinetry, a gas fireplace and patio door access to the spacious yard that backs onto a creek. The main floor continues with a large entrance foyer, mud/laundry room off the attached double garage, spare bedroom or office, and a well appointed 4pc main bath. The large primary bedroom has a 3pc ensuite with a tiled shower surround and a walk-in closet with a custom organizer system. The finished basement offers a huge family room, 3rd bedroom, 3pc bath, utility room, crafts or hobby room, lots of storage and direct access to the garage. Located in the esteemed Prestancia subdivision with walking trails, parks and shopping nearby. Call now! (id:49269)
Royal LePage Peifer Realty(Blen) Brokerage
420 Goldenbrook Way
Ottawa, Ontario
This beautiful Minto Fifth Avenue model is located in the desirable Avalon community in Orleans. With three bedrooms, four bathrooms, and thoughtful upgrades, this home combines comfort, style, and functionality. The main floor features a separate dining room and living room, with a large window that floods the space with natural light. The well-appointed kitchen includes an extended pantry, ample cabinets, and an island, with patio doors leading to a spacious two-level deck, an ideal space for entertaining family and friends. Upstairs, the primary bedroom boasts a walk-in closet and an ensuite bathroom with a separate shower and soaker tub. Two spacious bedrooms share a family bathroom, with one featuring a cheater door to the family bathroom. Key features include a new heat pump system with AC (2023), a new fridge (2024), an electric stove (2022), a stunning backyard deck (2022), and a full bathroom in the basement (2015). Additionally, the home is equipped with a handicap-accessible elevator (from the garage to the main floor) and a stair lift providing access to all levels, making it ideal for multi-generational or mobility-conscious living. NOTE: The elevator and stair lift can be removed if not required, allowing for customization to suit your lifestyle preferences.. The lower recreation level includes an oversized window, a fireplace, a full bathroom, a laundry area, a central vacuum system, and ample storage space. It is conveniently located near parks, walking paths, schools, transit, shopping, and restaurants. 2024 Utility Costs (Annual Estimates): Hydro costs $1,620, water $910, gas $662, and a hot water tank $300. (id:49269)
Right At Home Realty
2806 - 488 University Avenue
Toronto (Kensington-Chinatown), Ontario
Award-Winning Landmark Building In The Heart Of Downtown Toronto. Built In 2019 And Newly Painted. Spacious 1+1 Unit With A Functional Layout & Large Den That Can Be Used As A 2nd Bedroom. 674 Sq Ft. + 66 Sq Ft Balcony. Total 740 Sq Ft. Of Living Space! Enjoy The Fantastic View, 9' Floor To Ceiling Windows, Sleek Kitchen & Luxury Finishes. Direct Access To St. Patrick Ttc Station. Steps To Financial District, Hospitals, U Of T, Ryerson, Ocad, Restaurants, Park & Much More! (id:49269)
Homelife Landmark Realty Inc.
848 Snowdrop Crescent
Ottawa, Ontario
This is a 10! Better than builder pricing! Welcome to this stunning 2023-built home, packed with upgrades and offering 2,800 sq ft above grade ! Located on a premium lot with no rear neighbors, this home is vacant and ready for immediate possession. Enjoy elegant hardwood floors ($5,000 upgrade) and ceramic tile, soaring 9 ft ceilings on both main and basement levels, and a sleek modern elevation. The gourmet kitchen is an entertainers dream with Quartz countertops, a large premium island, oversized pantry, and deep pots & pans drawers. Stainless steel appliances, central air, and stylish pot lights are all included. The open-concept layout features a generous eat-in kitchen, large living room, and a formal dining area, perfect for hosting. The luxurious primary bedroom boasts a 4-piece ensuite and walk-in closets. The Finished basement offers incredible potential, featuring 9 ft ceilings and a bathroom. Located in a family-friendly neighborhood. walk to top schools, shopping, and amenities. Only 15 minutes to Downtown and Parliament Hill. Don't miss this upgraded beauty. book your showing today! (id:49269)
Power Marketing Real Estate Inc.
532 - 2020 Bathurst Street
Toronto (Humewood-Cedarvale), Ontario
Welcome to Forest Hill living! This rare 3-bedroom, 2-bathroom suite defines contemporary elegance with a thoughtfully designed layout and premium finishes. Enjoy top-tier features including brand-name appliances, a built-in wine fridge, in-suite washer/dryer, dishwasher, plus a dedicated parking space and locker for added convenience. Unmatched building amenities include direct access to the Eglinton LRT, a 24/7 concierge, a state-of-the-art fitness centre with yoga and CrossFit studios, a table tennis area, and an expansive outdoor terrace with BBQ stations. Additional perks include private meeting and study rooms, and a smart parcel storage system for worry-free deliveries. Situated in the heart of the Eglinton Way, you are surrounded by an abundance of shops, restaurants, and cafés with Starbucks right at your doorstep! Plus, you're just steps from some of Toronto's top schools, parks, and other lifestyle essentials. (id:49269)
Warwick Realty Group Inc.
728 Laval Street
Casselman, Ontario
Welcome to 728 Laval St in Casselman - a 3-bedroom, 1.5-bath home with plenty of room to grow. Property boasts a metal roof, spacious backyard, and a shed for extra storage. Enjoy your morning coffee or tea on the private back deck. This property offers great potential as a fixer-upper or an infill development. With its spacious layout and prime location, it is perfect for those with a creative vision and a love for renovations. With close proximity to great schools, shopping, restaurants & cafes, transit, Hwy 417, and the Nation's Capital - this is a great opportunity for buyers looking for a project in the growing and beautiful community of Casselman. Make this home your own and unlock its full potential! (id:49269)
Engel & Volkers Ottawa
24 Tierney Drive
Ottawa, Ontario
*OH Sunday Apr 27th 2-4pm* This stunning home features both elegance and functionality in every detail. The main floor uniquely offers two dedicated office spaces, each complete w/ built-in cabinetry. deal for remote work or as a personal retreat. The bright, white kitchen is a chef's dream, showcasing gleaming granite countertops, stainless steel appliances, and a seamless view of the spacious, fenced backyard. Plenty of cupboard and counter space provide the perfect setup for any culinary adventure. Overlooking the kitchen, the inviting family room is great for gathering or relaxation, complete w/ a cozy gas fireplace creating a welcoming atmosphere. The large formal dining room is perfect for hosting memorable gatherings or enjoying everyday family meals. Hardwood flooring flows seamlessly throughout the main level, complemented by modern light fixtures and pot lights. The mudroom has generous storage and laundry facilities, providing easy access to the attached two-car garage. A grand curved hardwood staircase leads to the second floor where you'll discover a luxurious primary suite featuring vaulted ceilings and a gas fireplace that adds to the room's ambiance. The ensuite bath is a true retreat, offering a separate soaker tub and shower, along w/ granite counters, for a spa-like experience. Three generously sized bedrooms and a full bathroom complete the upper level. The partially finished basement includes a spacious bedroom, highlighted by a striking feature wall w/ an electric fireplace, and luxury vinyl flooring, creating a comfortable space for guests or as a quiet escape. Ample storage space is available, along w/ plenty of room to customize and complete the remaining area to suit your needs. The backyard boasts one of the largest lots in Barrhaven providing abundant space for a future pool, while still leaving plenty of room for greenery or additional hardscaping - making it an excellent setting for outdoor entertaining and relaxation. (id:49269)
Royal LePage Team Realty Hammer & Assoc.
246 Tweedsmuir Avenue West
Chatham, Ontario
Welcome to 246 Tweedsmuir Ave W, a spacious 4-bedroom, 2.5-bath home located on the highly desirable south side of Chatham! This family-friendly home offers a bright, functional layout with room for everyone. Enjoy cozy evenings in the generous living spaces and entertaining in the large, fenced backyard. Perfect for kids, pets, and summer BBQs. Ideally located close to parks, schools, shopping, and all the amenities you need. A wonderful opportunity to settle into a well-established neighbourhood and make this home your own! (id:49269)
Latitude Realty Inc.
604 Enclave Lane
Clarence-Rockland, Ontario
Welcome to 604 Enclave Lane, a spacious and beautifully upgraded family home in the heart of Rockland. Featuring four bedrooms, two and a half bathrooms, and a double garage, this recently built property offers both comfort and convenience. Situated within walking distance of recreational facilities, golfing, and the Ottawa River, it provides an ideal setting for family living.This home boasts numerous upgrades, including a cozy gas fireplace, upgraded tile in the mudroom and kitchen, and elegant hardwood flooring on the main level with matching railings throughout. The staircase and second floor feature upgraded carpeting, adding warmth and comfort. The ensuite bathroom offers a touch of luxury with upgraded floor tiles, granite countertops, stylish bath and shower tiles, and a refined shower design.With ten-foot-high ceilings and large windows, the main floor is filled with natural light, creating a bright and welcoming living space. A common element fee of $95 per month covers road maintenance, garbage pick-up & snow removal (personal driveway excluded). Nestled in a quiet and family-friendly neighbourhood, this home is move-in ready with premium finishes throughout. A must see!! Book your showing today!! (id:49269)
Sutton Group - Ottawa Realty
3 - 106 Harmer Avenue
Ottawa, Ontario
Chic & Modern Top-Floor Apartment in Wellington Village 106 Harmer Ave, Unit 3. Discover the perfect blend of style and convenience in this newly renovated top-floor 1-bedroom, 1-bath unit in a charming Wellington Village triplex. Thoughtfully designed to maximize space and flooded with natural light, this modern and airy apartment offers a sophisticated urban retreat. Step into a spacious open-concept living area with sleek finishes and contemporary touches throughout. The brand-new kitchen boasts stainless steel appliances, quartz countertops, and ample storage, making it as functional as it is beautiful. The bright and well-appointed bedroom provides a tranquil escape, while the stunning bathroom features a glass-enclosed walk-in shower and stylish modern fixtures. Nestled in a prime location, this unit is just steps from parks, top-rated schools, trendy cafes, restaurants, and the best shopping in Westboro. With easy access to transit and all the conveniences of city living, this is a home you don't want to miss! Move-in ready book your showing today! Video Walk through tour in links (id:49269)
Keller Williams Integrity Realty
7 Twelve Trees Court E
Wellington, Ontario
Experience the perfect blend of luxury and tranquility in this stunning home, ideally situated just steps from the lake on a quaint court. Designed with function and sophistication in mind, this home boasts an exceptional layout, including a main floor that features a gourmet kitchen, perfect for any chef enthusiast who appreciates both beauty and performance, showcasing quartz countertops, island with breakfast bar, extended two-toned cabinetry, upgraded high-end appliances including a B/I cooktop, B/I convection oven, B/I microwave and under cabinet lighting. The open concept floor plan presents a spacious dining room overlooking the large living room where a gas fireplace enhances the warm and inviting atmosphere. Additional upgraded features on this level include wide plank hardwood floors, premium baseboard trim, oak stairs with wrought iron pickets, soaring 10ft ceilings, gorgeous terrace style interior doors that lead to a generous glass-framed deck complete with gas hookup for BBQ. Upstairs, the primary suite serves as a private retreat, complete with a spacious sitting area, a huge walk-in closet, and a spa-inspired ensuite with freestanding oval tub and an oversized glass-enclosed shower. Thoughtful design elements continue on this level with two additional bedrooms, one with a walk-out balcony, main bathroom with large glass enclosed shower, laundry area and a rarely found walk-in linen closet. Nestled in an exclusive enclave, this executive home offers serene lakeside living with modern beauty and comfort, and only a short 2 hour drive from the GTA. Don’t miss the opportunity to own this extraordinary property! **Please be advised that some of the photographs in this listing have been virtually staged** (id:49269)
RE/MAX West Realty Inc.
1611 - 24 Wellesley Street W
Toronto (Bay Street Corridor), Ontario
Experience luxury living in Bay St. Corridor, this fully renovated, 1,198 sq. ft. high-end condo features three spacious bedrooms plus a large den, an open-concept living and dining area, and an eat-in kitchen. With hardwood flooring and abundant natural light from its bright northeast exposure, this unit offers both style and comfort. Utilities and TV cable are included, along with 1 parking space and 1 locker for added convenience. Located just minutes from U of T, hospitals, the subway, Yonge St., and the business district, you're surrounded by top restaurants, stores, and supermarkets. Floor plan attached. Virtual tour available! (id:49269)
RE/MAX Advance Realty

