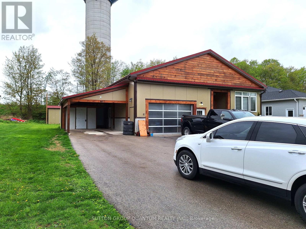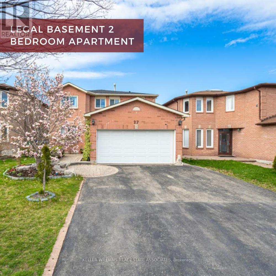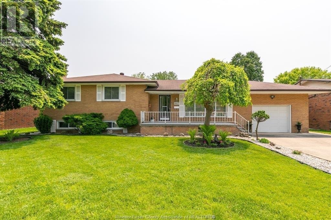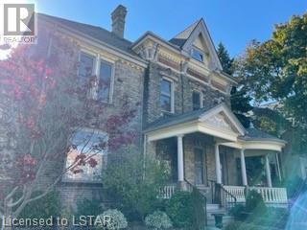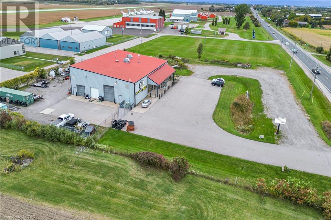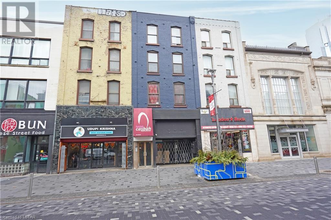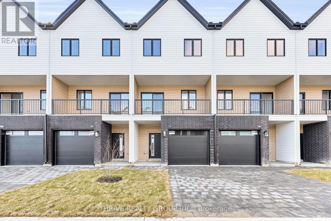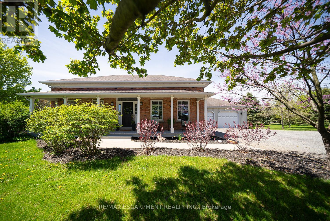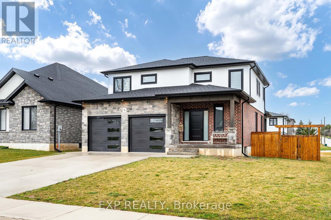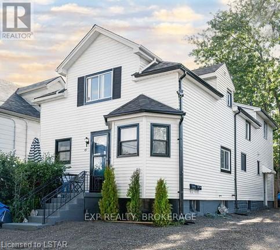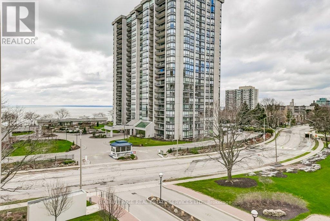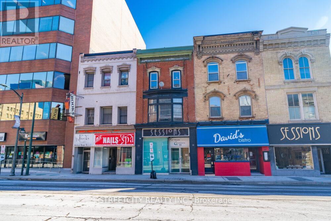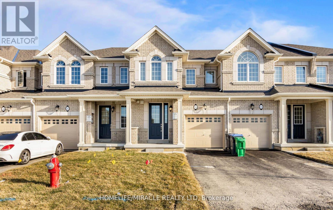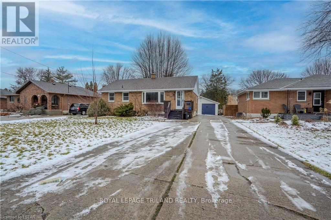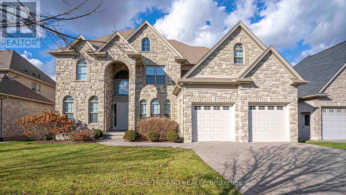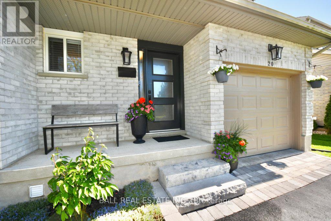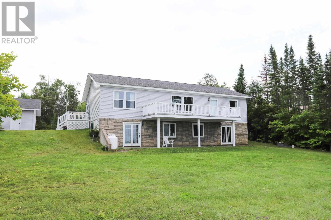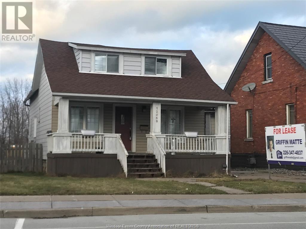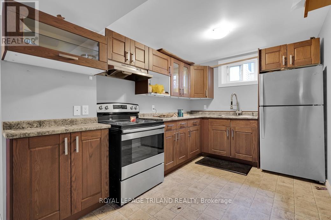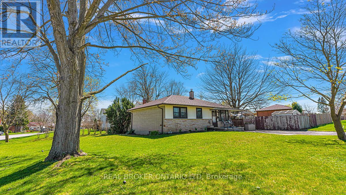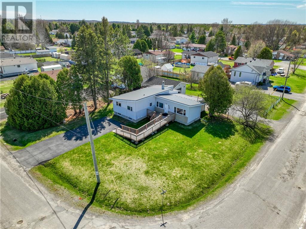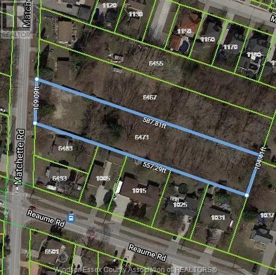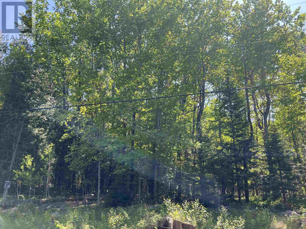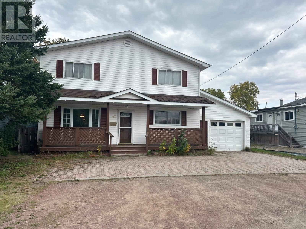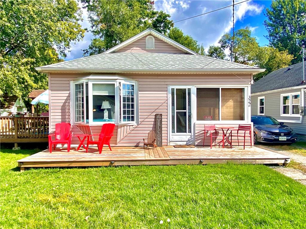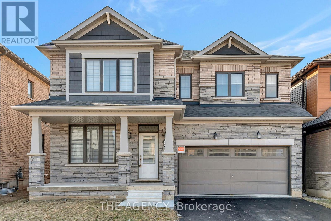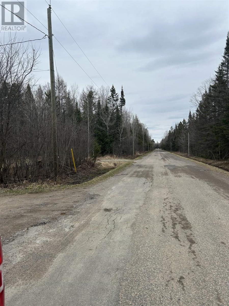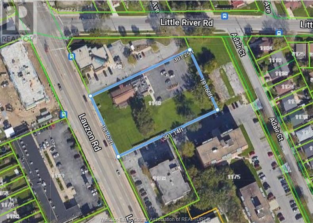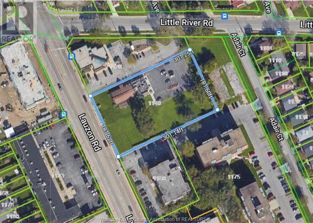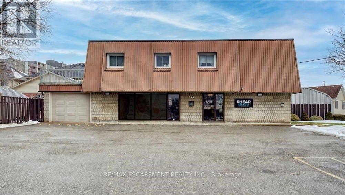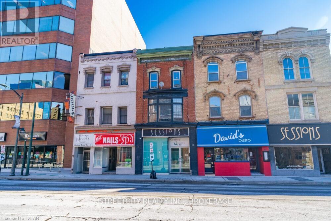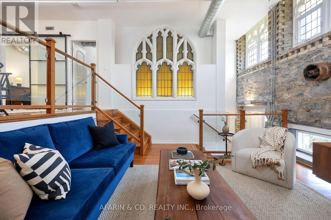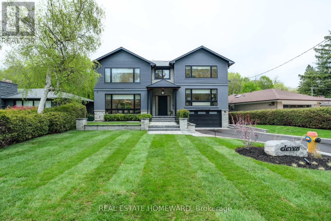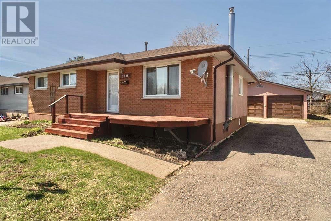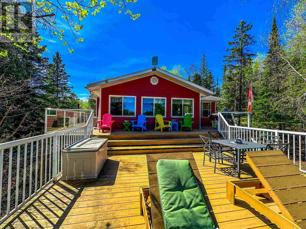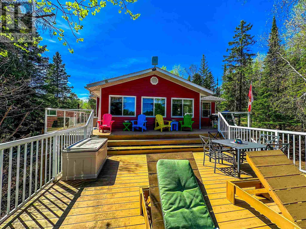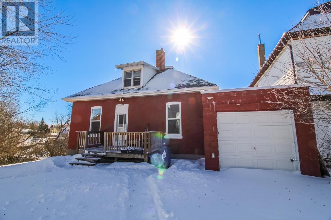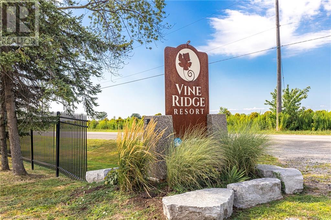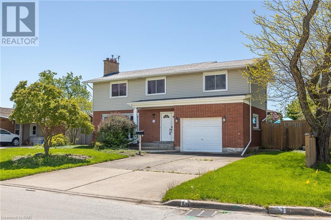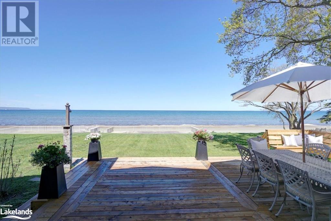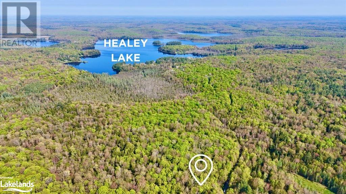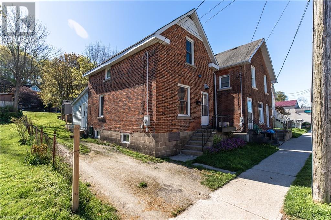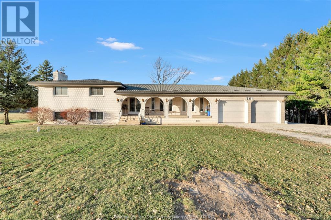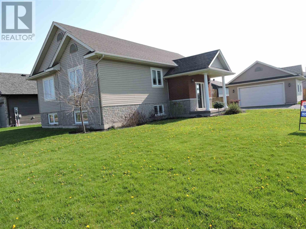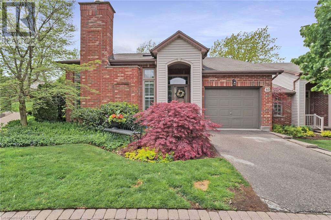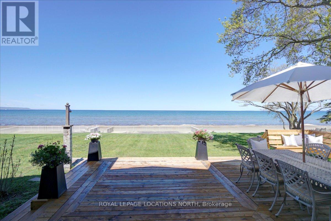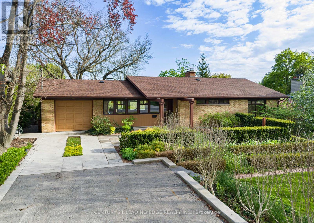44 Ann Street
Minto, Ontario
Welcome to this 3 bedrooms Well Maintained Basement unit, With Private Kitchen & Bathroom. Separate entrance, 2 parkings, Car Port, Vacant Municipal Land To Side & Trees/Trail At Back. Upper Floor is also tenanted. **** EXTRAS **** No Smoking, No Pets. (id:49269)
Sutton Group Quantum Realty Inc.
27 Kirk Drive
Brampton, Ontario
Spacious Detached Double Garage W/Wide 40 Ft Lot With Spacious 4 +2 Bedrooms. Freshly Painted and New Legal 2 Bedroom Basement. No Pedestrian Walkway. Separate Living, Dining. Family room overlooks the Freshly Painted Deck. New Kitchen and Cabinets (2019) Gas Stove, Quartz Ctrs. Upstairs : Master: W/I Closet, 4Pc Ensuite. Basement is rented at $2000. Tenant is willing to stay. Bonus: No Sidewalk, Interior Garage Access & Main Floor Laundry. Upgrades : *New Light Fixtures. Brand New AC (2020). Roof( 2023), Freshly Paint ,Location : Close To Park, Transit, Downtown Go Station. **Pre-Inspection Report Available** **** EXTRAS **** S/S Fridge, Stove, Washer, Dryer, Furnace, A/C (2020), Existing Window Coverings And All Electric Light Fixtures, Owned Hot Water. (id:49269)
Homelife/miracle Realty Ltd
1867 Kent Street
Windsor, Ontario
LOCATED IN EXCELLENT AREA IN WINDSOR CLOSE TO THE TOWN OF LASALLE. THIS BEAUTIFUL PROPERTY IS LOCATED NEAR MANY ATTARCTIONS AND SERVICES. THIS HOME OFFERS INCREDIBLE SPACE FOR A FAMILY. THE MAIN LEVEL OFFERS A LIVING ROOM, DINING ROOM, KITCHEN AND A GUEST BATHROOM. THE UPPER LEVEL HAS 3 SPACIOUS BEDJWOMS AND A LARGE BATHROOM. THE LOWER LEVEL FEATURES A LARGE OPEN SPACE WITH A 2ND KITCHEN AND ALSO A LARGE FAMILY ROOM ALONG WITH A DINING AREA. THE BASEMENT ALSO HAS A NEW FULL BATHROOM ALONG WITH A LAUNDRY ROOM. THE YARD IS MAINTAINED AND WELL TAKEN CARE OFF. YOU DO NOT WANT TO MISS THIS OPPORTUNITY. (id:49269)
Deerbrook Realty Inc. - 175
869 Dundas Street Unit# 5
London, Ontario
Discover your perfect, budget-friendly business office space nestled in the heart of Old East Village, right at the corner of Dundas and Ontario Street. This second-floor office suite boasts private offices, an inviting entrance, access to a well-appointed boardroom, a convenient kitchen area, and maintained bathroom. With inclusive janitorial services and high-speed internet, it presents an economical solution for businesses seeking success within a thriving community. Don't miss the chance to establish your business presence in this prime Old East Village location, just moments away from the West Fair Grounds and Farmers Market. Parking located across the street in the market lot. Your new workspace is ready and waiting – reach out to us today and elevate your business within this bustling neighbourhood. Take advantage of multi-unit discounts and various office sizes to suit your specific needs. 92 sq/ft month to month $657.80 + HST/monthly, six month term $627.90 + HST/monthly, one year term $598.00 + HST/monthly. (id:49269)
Thrive Realty Group Inc.
45025 Talbot Line
Elgin County, Ontario
This extraordinary 7,450 sq/ft (approx. +/-) commercial property, strategically located adjacent to St. Thomas Airport on Hwy 3, offers an exceptional investment prospect. Currently operating as specialty mechanic shop, this versatile space sits on just over 2 acres, boasting premium construction (Steelway) and ample paved parking. Inside, you'll find an inviting showroom, a well-organized parts area, and a fully equipped service department/shop, all under soaring ceilings. Ascend to the upper mezzanine, featuring office space and an additional storage or future office expansion. This property is a perfect canvas for various business ventures, from transportation, dealership and recreation vehicles to custom cars. The location is a strategic goldmine, positioned just 1-2 kilometers from the upcoming Volkswagen Plant set to operations in 2027. With a constant flow of high traffic between Aylmer and St. Thomas, your business will thrive. Moreover, St. Thomas is on the verge of a population surge over the next 5 years, promising a burgeoning customer base and unprecedented business opportunities. Don't miss out on securing your stake in this rapidly growing region; act now to make your entrepreneurial dreams a reality! (id:49269)
Thrive Realty Group Inc.
200 Dundas Street
London, Ontario
Welcome to an unparalleled investment opportunity in the heart of the City of London! This licensed three-unit residential haven, coupled with a prime main floor commercial space and a lucrative basement commercial unit, stands as a beacon for savvy investors seeking a slice of urban prosperity. Strategically positioned on the prestigious My Dundas Place design stretch, this mixed-use building promises both immediate and long-term returns. The residential units, a trio of thoughtfully furnished spaces, offer an enticing prospect for tenants, ensuring swift occupancy. The property boasts a host of upgrades, including a newer furnace for the commercial unit, modern mini-splits in units 2 and 3, a partial roof replacement, comprehensive video surveillance system wired throughout, electronic door locks for each unit, and a pre-secured rental license – all meticulously designed to elevate this property into an investor's dream. With careful attention to detail and a commitment to maximizing returns, this mixed-use gem presents an extraordinary chance to capitalize on the thriving urban landscape. Don't miss out on this rare opportunity. (id:49269)
Thrive Realty Group Inc.
64 Basil Crescent
Ilderton, Ontario
Welcome to The Hazel, a splendid 2,390 sq/ft residence offering a perfect blend of comfort and functionality. The main floor welcomes you with a spacious great room featuring large windows that frame picturesque views of the backyard. The well-designed kitchen layout, complete with a walk-in pantry and cafe, ensures a delightful culinary experience. Additionally, the main floor presents a versatile flex room, catering to various needs such as a den, library, or a quiet space tailored to your lifestyle. Upstairs, the home accommodates the whole family with four generously sized bedrooms. Clear Skies, the community that is a haven of single-family homes, situated just minutes north of London. This family-oriented community seamlessly combines the charm of suburban living with the convenience of proximity to major city amenities. Clear Skies offers an array of reasons to make it your home. A mere 10-minute drive connects you to all major amenities in North London, ensuring that convenience is always within reach. Nature enthusiasts will appreciate the proximity to walking trails, providing a perfect escape into the outdoors. Moreover, Clear Skies boasts over 20% less property taxes than in London, making it an attractive choice for financially savvy homeowners. (id:49269)
Thrive Realty Group Inc.
58 - 1595 Capri Crescent
London, Ontario
WOW! BRAND NEW and READY FOR MOVE-IN! Royal Parks Urban Townhomes by Foxwood Homes. This spacious townhome offers three levels of finished living space with over 1800sqft+ including 3-bedrooms,2full and 2 half baths, plus a main floor den/office. Stylish and modern finishes throughout including a spacious kitchen with quartz countertops and stainless appliances. Located in Gates of Hyde Park, Northwest London's popular new home community which is steps from shopping, new schools and parks. Incredible value. Terrific location. Welcome Home! (id:49269)
Thrive Realty Group Inc.
443 Bishopsgate Road N
Brant, Ontario
Welcome home to 443 Bishopsgate Road, this impressive bungalow built in 2003 is set in the tranquil Burford countryside on a spacious 194 x 205 ft tree lined property. This immaculate home offers 3+1 bedrooms, 3 bathrooms and a total 3,695 sq ft of finished space plus an attached 30 x 35 heated 2 plus car garage/shop with 60 amp service. The main floor boasts 1,967 sqft of living space highlighted by the stunning rustic wide plank oak hardwood that flows seamlessly through the living room, dining area and kitchen. The living room has deep baseboard & crown moulding, and features a Replica Rumford fireplace (can be converted to gas). Double French doors lead to the breathtaking custom kitchen showcasing quartz countertops and a 4 x 8 island with plenty of storage, a gas stove with a grand range hood and gorgeous cabinetry. This open concept space incorporates a lovely dining area, perfect for culinary adventures and family gatherings. The spacious primary bedroom has a large walk-in closet, a 4pc ensuite with heated flooring, an elegant vanity and a tiled shower/tub combo. The main floor is complete with 2 additional bedrooms, a laundry room offering access to the garage, another 4pc bathroom complete with heated flooring perfect for chilly mornings. Downstairs features a large recreation room with custom built-in shelving and gas fireplace. In addition, the basement has a large 4th bedroom, 3pc bathroom with heated flooring, utility room, storage room (capable of becoming a 5th bedroom) and 2 additional bonus areas. The basement has in-law suite potential as it provides access to the garage. Step outside to find an extraordinary private backyard oasis, with a new deck and retractable awning (2022), a heated saltwater inground pool, a beautifully poured and stamped concrete patio and a serene pergola, creating an idyllic setting for relaxation and entertainment. True pride of ownership shines in this exquisite home, evident in every corner and detail. A must see! (id:49269)
RE/MAX Escarpment Realty Inc.
81 Woodland Crescent
Tillsonburg, Ontario
Welcome to Woodland Crescent, where luxury meets functionality in this exquisite executive-style residence. This corner lot home is meticulously crafted with attention to detail at every turn, this custom-built home boasts an array of upgrades that will elevate your living experience. Step into the heart of the home and discover a chef's dream kitchen, featuring gleaming polished tile floors, a spacious island, elegant quartz countertops, a stylish tile backsplash, ambient under-cabinet lighting, and a convenient corner pantry. Entertain with ease in the adjacent dining room, offering seamless access to a charming covered porch and a fenced backyard, perfect for enjoying with friends and family. Ideal for remote work or study, a private office with rich hardwood flooring provides a quiet retreat. Enjoy the convenience of a main floor laundry room and a stylish 2-piece powder room.Upstairs, the indulgent primary bedroom awaits, complete with a luxurious full ensuite bathroom and a generous walk-in closet. Two additional spacious bedrooms and a well-appointed 4-piece bathroom accommodate family and guests with ease. The lower level is thoughtfully designed for both recreation and relaxation, featuring a fully finished recreational room, an additional full bathroom, and two more versatile bedrooms. With easy access to Plank Road and the 401, convenience meets comfort in this rare gem of a home. (id:49269)
Exp Realty
49 Paddington Avenue
London, Ontario
Look no further than this fully renovated seperately metered Three Unit income property in Manor Park works as an ideal seemless compliment to exisiting porfolios or as a fresh and friendly advent into the real estate investing world. This property has been creatively designed to keep all the living space of its units above grade; with all units being renovated and all major elements being replaced or upgraded recently; with bonus storage rented units below grade as an additional income stream. Located just West of Wortley Village and surounded by lovely nature spaces offers an unexpected and welcome disconnect from the intense urban elements. This is perfectly complemented as it is very close access to the high energy major transportaion routes for public transit and near to shopping centres. This fully tenanted property offers an annual income of $55,000 this property is a prime candidate for a cash flowing asset and is a 6.5% Cap Rate at asking. The newly renovated basement space allows for additional income with storage units and features new appliances including two washers and two dryers for usage between the tenants. (id:49269)
Exp Realty
505 - 2175 Marine Drive
Oakville, Ontario
Welcome to Ennisclare on the Lake 1, a lakeside Icon in Bronte, Southwest Oakvilles little treasure. This classic Cairncroftl model, 1326 Square Feet, with a 169 SF Balcony has an ideal layout- with 3 walk-outs and sweet lake views! This Well maintained 2 bed, 2 bathroom apartment is freshly painted in warm neutral tones with fresh Berber carpet and like new appliances. Newer tile floor flows into the kitchen from the large foyer with a coat closet&big storage room. A convenient laundry closet and built in desk with a doorway and pass thru to the dining room, perfect for entertaining. Good size bedrooms, the primary with walk in closet and 4 piece ensuite, bright and open, both bedrooms have patio door walk outs to the private balcony with soothing lake views. Super amenities including fully equipped wood working room, Squash court, indoor driving range, tennis court, onsite property management and live-in superintendents, with a reasonable maintenance fee that includes all utilities, internet, even cable television. A western exposure means all day sun and sunsets from your huge balcony as well as Bronte's Canada Day fireworks display. A great lifestyle in a great location. Call today for your private viewing. (id:49269)
Royal LePage Real Estate Services Ltd.
430 Richmond Street
London, Ontario
Location! Completely renovated mixed use residential/commercial building along Richmond Street, located just South of Queens Street, steps away from new downtown bus loop. Walking distance to Covent Garden Market, Budweiser Gardens and Fanshawe Downtown Campus. Beautiful brick and beam, this building was home to the original London Free Press in 1868. Each floor is approximately 2000 SF. Basement consists of newly renovated open concept bachelor suite with 3 piece washroom. Main floor consists of 2000 SF of retail space with separate 2 piece washroom and staff/office area, currently leased to marijuana dispensary. Second floor has 2 apartments completely renovated. Bachelor 800 SF, open concept with 4 piece bathroom leased for $1600 inclusive. Spacious 1200 SF 2 bedroom with 3 piece bathroom, living, dining, kitchen leased for $2000 inclusive. The third floor consists of 2 open concept bachelor units both with 3 piece bathrooms. Common area coin laundry for extra income **** EXTRAS **** Approved fire plan in place. Rental License with City of London. Fully compliant. (id:49269)
Streetcity Realty Inc.
39 Bushwood Trail
Brampton, Ontario
This spacious Rosehaven freehold townhome features 3 bedrooms & 3 washrooms, plus the basement and numerous upgrades, including quartz countertops, Hardwood floors, oak stairs and upgraded tiles in the kitchen and bathrooms. The main floor boasts 9' ceilings and an open concept layout. The North subdivision, on the border of Brampton and Caledon, you'll have easy access to the mount pleasant Go station, amenities, shopping, and highways. Don't miss out in this fantastic opportunity. The primary bedroom includes a walk in closet and ensuite located in the well planned mount pleasant. **** EXTRAS **** Exclusive use of fridge, stove, dishwasher, washer & dryer. (id:49269)
Homelife/miracle Realty Ltd
103 Churchill Street
Chatham-Kent, Ontario
Discover the perfect blend of modern elegance and timeless charm in this renovated and well-maintained brick bungalow, situated on a generous 60ftx150ft lot. This property is not just a home; it's an investment opportunity with an equipped in-law suite, providing you the flexibility to make this space your own while enjoying the added benefit of a mortgage helper. As you step into the main level, you're greeted by a welcoming atmosphere featuring three bedrooms, a four-piece bathroom, and a spacious living room. The lower level boasts two additional bedrooms, a second four-piece bathroom, and a well-appointed kitchen/living room area. The convenience of having laundry facilities on both levels adds an extra layer of practicality to this exceptional property.\r\nUpdates abound throughout the house, showcasing modern bathrooms, upgraded flooring, and top-tier appliances that elevate the overall aesthetic and functionality of the home. The spacious backyard is a haven for outdoor enthusiasts, offering ample green space for hosting gatherings with friends and family. A large garage stands ready to meet your outdoor equipment and storage needs, adding to the convenience and functionality of the property. This exclusive bungalow is truly a unique gem, standing out in both style and substance. Don't miss the opportunity to make this exceptional property yours – a harmonious blend of comfort, convenience, and investment potential. (id:49269)
Royal LePage Triland Realty
465 Eagletrace Drive
London, Ontario
New Price!!! Harasym Developments custom built home backing onto a tranquil pond in prestigious Sunningdale West is available! This gorgeous 5400+ sq ft home has 4 bedrooms upstairs, with 3 full bathrooms, main level powder room and 2 bedrooms in the basement with another 2 full bathrooms. The list of features include, elegant stone & brick exterior, in-floor heating in the basement & primary bedroom ensuite, all window coverings electronically controlled, 20 ft ceilings in the open concept great room, rich HW floors throughout, tile in the kitchen/baths/basement, granite & quartz counter tops, surround sound system wired throughout with speakers, architecturally designed curved wood staircase with floor lights, crown moulding, massive sundeck with speakers facing the large pond, walk-out basement with high ceilings, main level laundry with basement hook-up, Jack&Jill ensuite, large garage with separate entrance to the basement. Located close to UWO, Masonville Mall & all conveniences. **** EXTRAS **** 2nd built-in oven is a steamer & washing machine is a double-washer (id:49269)
Royal LePage Triland Realty
20 Josselyn Drive
London, Ontario
This meticulously kept semi-detached home in London offering three bedrooms and two and a half baths. With its charming curb appeal and modern interior, this residence is a true gem boasting pride of ownership everywhere you look. Inside, you'll find a spacious living area perfect for relaxing or entertaining. The sleek kitchen features stainless steel appliances and ample counter space, while the adjacent dining area provides a cozy spot for family meals. Upstairs, three generously sized bedrooms offer comfort and privacy, including a luxurious primary suite with an ensuite bath and plenty of closet space.Outside, the enchanting backyard oasis is perfect for enjoying morning coffee or hosting summer gatherings.The clean single car attached garage includes an epoxy floor making it easy to wash away spills and dirt. Conveniently located near parks, schools, and amenities, 20 Josselyn Dr. presents an exceptional opportunity for London living. Don't miss out, schedule your showing today! (id:49269)
Ball Real Estate Inc.
634 Lakeshore Dr
Sault Ste. Marie, Ontario
634 Lakeshore Drive Welcomes you. Year round living on the world largest freshwater lake (surface area), Lake Superior. This year-round home is a pleasure to view, with a relaxing country setting drive approximately 25 minutes from downtown Sault Ste Marie. Main floor plan includes a bright and spacious kitchen, dining area, main floor laundry, Livingroom facing the lake, three bedrooms while the Master offers a 4 pce ensuite. The huge composite deck off the living room is where you can relax or entertain and enjoy the breathtaking sunsets each summer. The unfinished basement is a precious space, 1500 sq ft of blank canvass for your man cave, additional bedrooms, rec room or whatever you choose. Offering two separate garden doors, walk-out basement to the water, plumbing roughed in for a third bathroom, (brand new shower and toilet are sitting in boxes.) The asphalt driveway leads to the double car garage, which includes snowblower, riding lawnmower and Generac generator, home is wired for a generator during power outages. This is a dream home for many, don't miss your opportunity to view this family waterfront home. Additional building lot across the street, available to Buyer at a reduced price if Purchasing 634 Lakeshore Drive. Seller would prefer to sell both at once but will sell individually (id:49269)
Century 21 Choice Realty Inc.
12068 Tecumseh Road East
Tecumseh, Ontario
12068 TECUMSEH RD. E.; COMMERCIAL PROPERTY IN THE HEART OF TECUMSEH WITH MANY USES. THIS PROPERTY IS ZONED C3 WITH TOWN OF TECUMSEH, ANIMAL HOSPITAL, FINANCIAL INSTITUTIONS, GARDEN SUPPLY CENTRE, RESTAURANT, RETAIL, SERVICE AND A HOST OF OTHER PERMITTED USES WHICH CAN BE FOUND IN THE DOCUMENTS TAB. POTENTIAL FOR MANY BUSINESSES. AVAILABLE FOR IMMEDIATE POSSESSION. APPROX. 1600 SQUARE FEET, PARKING FOR TWO IN THE FRONT AND LOADS OF PARKING IN THE REAR. SELLER LOOKING FOR LONG TERM TENANT. $2,500 PER MONTH PLUS UTILITIES (NEWER FURNACE, NEWER A/C). (id:49269)
Right At Home Realty Pro
Ib Toronto Regional Real Estate Board
2 - 35 Miles Street
London, Ontario
Welcome to 2-35 Miles Street, located in the heart of the historic Woodfield neighbourhood,available for immediate occupancy. This inviting residence boasts two cozy bedrooms and a spacious four-piece bathroom, complemented by the convenience of in-suite laundry facilities and one designated parking spot. Situated within walking distance to downtown, parks, schools, public transit,and major amenities, residents can easily embrace the vibrant urban lifestyle. With Western University, Fanshawe College, and the hospital just a short distance away, this unit offers not only comfort but also accessibility to key institutions, making it an ideal choice for those seeking a harmonious blend of convenience and charm in a sought-after community. Gas is included in the rent.Please contact Tryon Asset Management at 226-973-8297 for a viewing! (id:49269)
Royal LePage Triland Realty
92 Arcadia Crescent
London, Ontario
iscover the potential of this all-brick bungalow nestled in the family-friendly neighborhood of Fairmont in London, Ontario. Perfectly positioned on a generous corner lot, this home offers ample outdoor space complete with a covered patio and an additional patio areaideal for family gatherings or a playful afternoon with pets. Inside, youll find a welcoming main floor with an eat-in kitchen that promises cozy meals and warm memories. The home features 3 mainfloor bedrooms, 1 bathroom, and a cute living space to curl up and read a book. A partially finished basement provides a canvas for your creative updates or extra storage. It offers an extra (bed)room that adapts to your needs, whether as a guest room or home office/gym, as well as a family room, a workshop space and laundry area. Roof 2019, Furnace 2014. While this home awaits your personal touch to rejuvenate its charm, the solid foundation and spacious layout make it a smart choice for those looking to tailor a home to their taste. Located near all the conveniences of city living yet tucked away in a peaceful community, close to parks and really great schools, this bungalow is a wonderful opportunity to create some wonderful memories in a prime location. Explore the possibilities and see why this property is not just a house, but a perfect place to call home. (id:49269)
Real Broker Ontario Ltd
3941 Diane Street
Val Caron, Ontario
Welcome to 3941 Diane Street, a charming residence nestled in the heart of Val Caron. This inviting home features 2+1 bedrooms and 1+1 baths, providing ample space for comfortable living. The updated main floor offers modern conveniences and a seamless flow throughout. One of the highlights of this property is the spacious addition off the back, perfect for expanding your living space or entertaining guests. Situated on a generous corner lot, the property boasts a double driveway and a sizeable garage, providing ample parking and storage options.With accessibility in mind, this house offers ease of movement for residents and guests alike. Don't miss the opportunity to make this delightful Val Caron property your new home sweet home! (id:49269)
Exp Realty
6473 Matchette Road
Lasalle, Ontario
1.37 ACRE RESIDENTIAL LOT - Rare opportunity to build your dream estate on this massive 1.37 acre lot in the heart of LaSalle. Full of mature trees and plenty of privacy, this 108 X 587 foot (approx) lot provides endless space to build your own personal paradise. Plenty of room for an estate-sized home, inground pool, hot-tub, tennis/pickleball court, putting greens and so on. Close to all amenities such as the USA/CAN border, walking trails, golf courses, shopping, waterfront, marina, restaurants and great schools. (id:49269)
Royal LePage Binder Real Estate - 649
Ib Toronto Regional Real Estate Board
Pcl 382 Lt 134, 135, 136 Seventh Street/hwy 548 Hwy
Hilton Beach, Ontario
Great lot to build your dream home or cottage. 218 feet of frontage and township property all around, so very private. Close to beach and marina. 1.2 acres with lots of wildlife. (id:49269)
Century 21 Choice Realty Inc.
47 Wiber St
Sault Ste. Marie, Ontario
Looking for a 4 bedroom home? 2 full bathrooms, spacious room sizes, huge 150ft lot, Storage sheds, plus attached single car garage. Formal dining room plus main floor laundry make for comfortable living. Ample parking and located in a great East End location. House being sold "As Is". (id:49269)
Century 21 Choice Realty Inc.
322 Oxford Avenue
Crystal Beach, Ontario
Consider a home in Crystal Beach with its beautiful white sandy beaches, crystal clear water, charming shops and trendy restaurants…an extremely walkable and active community. Now offering for sale, this charming 4-season bungalow in the heart of the community is just minutes away from the sandy shores of Lake Erie. A 3 bedroom, 1 bath bungalow boasting just under 900 sq feet of bright and beachy living space has plenty of natural light. Situated on 76' x 85' double lot, this property features no carpeting throughout, a new bathroom, recently replaced/enhanced plumbing and insulation. A sliding door leads from the kitchen to a 23' x 13'6” side deck, providing seamless indoor-outdoor living and is perfect for entertaining or watching lawn games being played on the large side yard. The property also boasts a large garden shed, garbage shed, fire pit and treed tranquil backyard for those warm summer nights! The generous front deck is a great spot for chatting up passerby’s. You’re only moments from many new shops and restaurants, historic Ridgeway, as well as a short drive to Fort Erie, Safari Niagara, Friendship Trail, the Peace Bridge and Niagara Falls. The double lot appears to be able to be sold separately as a buildable lot. Buyer to do their due diligence with regards to that potential. Whether you’re looking for a recreational property or a permanent residence with potential to build up, build out, sever or just leave as it, don’t pass by this opportunity. (id:49269)
Your Home Sold Guaranteed Realty Services Inc.
33 Bee Crescent
Brantford, Ontario
Welcome to 33 Bee Crescent, Brantford - a newly built Whitestone model home featuring 3104 square feet of luxurious living space. This stunning home boasts 4 spacious bedrooms and 3 and a half baths, making it perfect for families of all sizes. Nestled in a serene location, this beautiful property backs onto greenspace, offering a private and tranquil setting for you and your family with its deep lot size. The large primary bedroom features a private and spa like ensuite, ensuring complete privacy and comfort, while the secondary bedroom also comes with its own private ensuite, perfect for guests or family members. The remaining two bedrooms are connected by a Jack and Jill bathroom, offering convenience and ease for the entire family. Additionally, the second-floor laundry room makes laundry day a breeze, providing effortless convenience for the entire household. The open concept kitchen, breakfast area and great room make for the perfect space for entertaining guests and spending quality time with family with large windows allowing ample of natural light to flood to enjoy the views in the back of the home. Located at the front of the house is a perfectly size office for those who require a dedicated space to work from. Enjoy the beautiful hardwood flooring that runs through most of the main floor giving the space a sense of warmth and comfort. The kitchen boasts modern style design with its elegant cabinetry and upgraded granite countertops which provides ample storage space and a large island, making meal prep and cooking a breeze. With a separate Breakfast area and a formal dining room you can enjoy making fond memorizes of all your holiday gatherings This home is perfect for families looking for a modern, spacious and comfortable living space. (id:49269)
The Agency
256 Town Line Rd
Sault Ste. Marie, Ontario
38.5 acres with 658 feet frontage on Town Line. Well treed, trails with small creek at south end of the property. 2600+ feet runs along Herkimer St. Purchaser is responsible for all measurements, lot lines, zoning, taxes to be verified, building and planning regulations. (id:49269)
Century 21 Choice Realty Inc.
1140 Lauzon
Windsor, Ontario
GREAT OPPORTUNITY TO OWN PRIME REAL ESTATE LOCATED IN A HIGH TRAFFIC AREA SURROUNDED BY COMMERCIAL AND RESIDENTIAL DEVELOPMENTS. THIS PROPERTY IS 1.256 ACRES WITH A 3000 SQ FT BUILDING AND 30 CAR PARKING LOT. TENANT IS A POPULAR RESTAURANT WITH A LONG TERM LEASE. LOCATION AND PROPERTY SIZE OFFER POTENTIAL FOR NEW DEVELOPMENT OR ADDITIONAL DEVELOPMENT. CD2.1 ZONING PERMITTED USES INCLUDE MEDICAL, RESTAURANT, BUSINESS OFFICE, RETAIL, ETC. POSSIBLE REZONING TO RESIDENTIAL OR MIXED USE. (id:49269)
Royal LePage Binder Real Estate - 649
Ib Toronto Regional Real Estate Board
1140 Lauzon
Windsor, Ontario
BUILD TO SUIT LEASEBACK OPPORTUNITY! GREAT VISIBILITY WITH THIS PRIME REAL ESTATE LOCATED IN A HIGH TRAFFIC AREA SURROUNDED BY COMMERCIAL AND RESIDENTIAL DEVELOPMENTS. THIS PROPERTY IS 1.256 ACRES AND MEASURES 181.6 X 301.14. (id:49269)
Royal LePage Binder Real Estate - 649
Ib Toronto Regional Real Estate Board
3 - 325 Fairview Street
Brantford, Ontario
Available for Lease - Welcome home to 325 Fairview Street #3 in Brantford, conveniently located in the Centre of Brantford and close to a wide variety of amenities! This well maintained upper unit has 2 bedrooms, 1 bathroom and 1000 sq ft, with a large terrace. Enter into the units spacious ground floor foyer where there are stairs leading up to the unit's main floor. A tiled hallway leads to 2 spacious bedrooms and a 4 piece bathroom with a shower/tub combo. The large eat-in kitchen has plenty of cupboard and counter space and a window that looks out onto Fairview Street. The living room and dining room is a huge shared space with sliding doors that access the terrace. This great unit is located on a bus route, close to Lynden mall, Shoppers & Zehrs, and within walking distance to excellent schools! (id:49269)
RE/MAX Escarpment Realty Inc.
430 Richmond Street
London, Ontario
Location! Location! Downtown London Ontario across Carling Street, walking distance to Fanshawe College Campus. Close to several amenities, Covenant Garden Market, Richmond Row, and Budweiser Gardens. Bright and Spacious 1000sq ft, open concept large Bachelor Suite. Completely redone with new kitchen, granite, vinyl laminate, tile in washroom, 3 piece bath, electric fireplace, a/c, security access entry and coin laundry in building. (id:49269)
Streetcity Realty Inc.
101 - 384 Sunnyside Avenue
Toronto, Ontario
Rare Opportunity To Own A Corner, Absolutely Captivating, Highly Sought After Church Conversion @The Abbey Lofts. Immaculate 1+den/bdrm Loft With Stunning Wall To Wall Exposed Lime Stone, Lots Of Natural Light, Breathtaking Original Stained Glass Windows. Expansive 11'11"" Cathedral Ceilings, Perfect Combination Of Medieval Architecture And Modern Luxury. Chef's Dream Kitchen With Large Granite Center Isl. W/wine Storage, S/S Appliances. One Of Only 3, 454 Sqft, South Facing Private Terraces In The Bld. Situated A Block Away From High Park, To The West & Roncesvalles Village, To The East, One Of The Coolest Neighbourhoods In The GTA. Enjoy Destination Restaurants, High-end Trendy Shops. Close To The Lake, Bloor West Village And The Junction. Minutes From Major Arteries, The Gardner, QEW, The UP, Transit. Pet Friendly , With Underground Parking & Indoor Bike Storage. Upgraded, Oak Engineered Hardwood Floors Throughout. For Your Most Discriminating Clients. Stunning. **** EXTRAS **** Sunken Lvrm, Where You Can Walkout To Your Private, South Facing, Corner Terrace, Perfect For Entertaining. Upgraded Glass Railings. Marble Floors In The Primary Bathrm. Indoor owned Bike Storage. The List Goes On... (id:49269)
Afarin & Co. Realty Inc.
11 Cudia Crescent
Toronto, Ontario
Totally renovated 5 bedroom, 5 bathroom house located on a quiet cul-de-sac. A large ravine lot professionally landscaped with plenty of outdoor lighting, Rain Bird irrigation and security features. The backyard includes a two level deck with natural gas BBQ hook-up, glass railings and patio area overlooking the ravine. Kitchen includes a large island with stainless steel appliances (gas stove) quartz counter tops, built-in speakers and walkout to upper back deck. Bright and spacious dinning room combined with kitchen has a large window looking out to front yard, hardwood floors and pot lights. Plenty of room for large dinning table. Walk up a few steps to the bright living area with gas fireplace and large with window overlooking the front yard. The 5th bedroom located off the living room could also be a great office space overlooking the backyard. Must see primary bedroom with 5pc bath (heated floors) walk-in closet, built in speakers overlooking the backyard. The 2nd and 3rd bedroom have large closets and share a 5pc bathroom with heated floors. The 4th bedroom includes a 3pc ensuite with heated floors, closet and large window overlooking the front yard. Large recreation room in the basement has a 3pc bathroom, closet and walkout to patio and backyard. Mudroom located off garage has a dog wash station, 2pc bath and storage for jackets. (id:49269)
Real Estate Homeward
140 Cherry Ln
Thunder Bay, Ontario
Superb location for this spacious 3+1 bedroom, 2 bath bungalow in Forest Park. Beautiful oak kitchen with build in china cabinet with adjacent dining room. This 1,050 sq ft home features original hardwood in living room, updated windows, front and rear entrance doors and shingles 15 yrs old. Large rear yard with 24x24 garage and 9x10 shed. Lower level features rec room with gas fireplace, kitchen, bedroom, bath storage and laundry rooms. Plus bonus sauna, large deck with west facing exposure, perfect for outdoor entertaining. (id:49269)
Royal LePage Lannon Realty
12 144 Andys Camp Road
Kenora, Ontario
Discover your own private paradise on the Winnipeg River System! This charming 2-bedroom, 1-bathroom home or cabin offers 1030 sq ft of cozy living space, perfectly situated for tranquil retreats and convenient amenities. Tucked away in a serene bay, the property features a sturdy docking system, ideal for water enthusiasts. Spend evenings by the fire pit or soak in breathtaking views from the sunroom. Inside, the living space welcomes you with modern updates from 2015 to 2017. Two spacious bedrooms, a stylish 3-piece bathroom, and a warm living area with hardwood floors await. The kitchen boasts ample cabinet space, butcher block countertops, and a convenient island for additional seating. Large windows flood the space with natural light and showcase expansive river views. Step out onto the generous deck from the sunroom, overlooking the picturesque waterfront. With a 1/12th interest in the Peninsula Camp Owners Association, you'll enjoy shared amenities with exclusive use of your designated lot The home's exterior features low-maintenance vinyl siding and asphalt shingles, ensuring worry-free enjoyment for years to come. Main floor laundry, a water filtration system, propane forced air furnace, and hot water on demand add convenience. An attached 200 sq ft sunroom, sturdy post-on-pad foundation, storage under the deck, and an updated 2000-gallon septic tank further enhance the property. Whether you seek a weekend escape or a year-round sanctuary, this property offers the perfect blend of comfort and tranquility. Create lasting memories in this waterfront haven! Association amenities include a shared hydro system, seasonal road maintenance, and a boat ramp. Taxes: $997.81 for 2023 Possession: Negotiable Heat: Propane forced air & wood stove Chattels included: Fridge, stove, microwave, washer, dryer, Murphy bed, window coverings, Ikea closet organizer, kitchen island and chairs Fixtures Excluded: Moose Horns, bbq, hot tub Rental items: Propane tank (id:49269)
Century 21 Northern Choice Realty Ltd.
144 Andys Camp Road
Kenora, Ontario
Discover your own private paradise on the Winnipeg River System! This charming 2-bedroom, 1-bathroom home or cabin offers 1030 sq ft of cozy living space, perfectly situated for tranquil retreats and convenient amenities. Tucked away in a serene bay, the property features a sturdy docking system, ideal for water enthusiasts. Spend evenings by the fire pit or soak in breathtaking views from the sunroom. Inside, the living space welcomes you with modern updates from 2015 to 2017. Two spacious bedrooms, a stylish 3-piece bathroom, and a warm living area with hardwood floors await. The kitchen boasts ample cabinet space, butcher block countertops, and a convenient island for additional seating. Large windows flood the space with natural light and showcase expansive river views. Step out onto the generous deck from the sunroom, overlooking the picturesque waterfront. With a 1/12th interest in the Peninsula Camp Owners Association, you'll enjoy shared amenities with exclusive use of your designated lot The home's exterior features low-maintenance vinyl siding and asphalt shingles, ensuring worry-free enjoyment for years to come. Main floor laundry, a water filtration system, propane forced air furnace, and hot water on demand add convenience. An attached 200 sq ft sunroom, sturdy post-on-pad foundation, storage under the deck, and an updated 2000-gallon septic tank further enhance the property. Whether you seek a weekend escape or a year-round sanctuary, this property offers the perfect blend of comfort and tranquility. Create lasting memories in this waterfront haven! Association amenities include a shared hydro system, seasonal road maintenance, and a boat ramp. Taxes: $997.81 for 2023 Possession: Negotiable Heat: Propane forced air & wood stove Chattels included: Fridge, stove, microwave, washer, dryer, Murphy bed, window coverings, Ikea closet organizer, kitchen island and chairs Fixtures Excluded: Moose Horns, bbq, hot tub Rental items: Propane tank (id:49269)
Century 21 Northern Choice Realty Ltd.
211 Fourth St N
Kenora, Ontario
Welcome to this rustic red brick triplex nestled in the north end, offering a lucrative income opportunity. Comprising of 2 one-bedroom units and a cozy bachelor suite, this well-maintained property boasts recent upgrades. Enjoy panoramic views of the city and Safety Bay from the comfort of your home. Situated on a generous 100x62ft lot, and ample parking including a single stall garage is available. Outdoor access leads to utility and storage areas. Enjoy the Benefit from long-term tenants will make an easy transition into owner Don't miss out on this fantastic investment! (id:49269)
Century 21 Northern Choice Realty Ltd.
1501 Line 8 Road Unit# 308
Niagara-On-The-Lake, Ontario
Welcome to your perfect seasonal retreat in the heart of Niagara On The Lake! POOL VIEWS. This charming 2-bedroom, 1-bathroom getaway is available from May 1st to October 31st, offering an incredible escape for those seeking relaxation and adventure. This unit has a superior location close to pools. Nestled within the picturesque surroundings of Niagara On The Lake, this property promises an unforgettable experience. Whether you're looking for a personal sanctuary or an investment opportunity, this residence offers versatility as a great getaway or rental option.Enjoy the convenience and peace of mind with an annual resort fee of approximately $7680+tax, covering essential utilities and services including hydro, city water, city sewage, garbage disposal, and grounds maintenance. With on-site management, security, and reception services, you can relax knowing that your property is well-cared for. Indulge in the array of amenities provided, including access to Kidz Klub programs, family entertainment, and full use of facilities. With two parking spots included, you have the freedom to explore the surrounding area at your leisure.Don't miss out on this incredible opportunity to own a slice of paradise in one of Niagara On The Lake's most sought-after locations. Contact us today to schedule a viewing and make this amazing getaway yours! (id:49269)
Boldt Realty Inc.
8153 Sarah Street
Niagara Falls, Ontario
Discover your dream home in the heart of Niagara! This fantastic two-story, family five-bedroom residence in the sought-after Chippawa neighbourhood offers panoramic views of the majestic Niagara River and scenic Niagara Parkway. Close to parks, walking trails and schools. With a finished basement, attached garage, stamped concrete patio, and a cozy 3 season room, private corner lot over looking green space and Niagara River. Don't miss your chance to call this location home – schedule a viewing today! (id:49269)
Coldwell Banker Momentum Realty
136 Shore Lane
Wasaga Beach, Ontario
Here's your once in a lifetime opportunity to own this beachfront oasis with direct access to 14 km of soft sands in renowned Wasaga Beach. Enjoy the sparkling waters right from your own private terrace. Designed for practicality and ease of living. This exceptional all-brick home is loaded with features like an expansive great room, with a grand fireplace, vaulted ceiling, a dinning area that easily accommodates an oversized table, double sliding doors that seamlessly flow out to a massive deck equipped with a gas line for a barbecue or fire table, making it an ideal spot for summer gatherings and sunset dinners. 5 bedrooms, 2 bedrooms have walk-outs to a large 2nd floor deck, and 2 have walk in closets. There is a bathroom on every level, storage closets everywhere, as well as a main floor laundry. The lower level has a cozy sauna and rec room with fireplace, providing additional space to unwind and entertain. There is an oversized, gas heated, 2-car garage with inside entry to a mud room. A mix of manual and power roller shutters ensures a high level of security, also reducing energy costs. Enjoy endless opportunities for outdoor adventures all year round! Just a stroll down the beach you can explore a variety of restaurants, shops, and summertime entertainment. Enjoy golf, hiking trails, boating, fishing, and exploring nearby parks. Winter offers miles of skiing and snowmobiling trails that start 5 minutes away, private ski clubs in the Town of Blue Mountains, 25 minutes away, along with all the activities and excitement in Blue Mountain Village. Positioned on coveted Shore Lane, this exceptional beachfront property represents a rare opportunity to own a slice of paradise in one of the areas most sought-after locations. (id:49269)
Royal LePage Locations North (Wasaga Beach) Brokerage
Royal LePage Locations North (Collingwood Unit B) Brokerage
0 Healey Lake Road
Bracebridge, Ontario
Attention Nature Lovers!!!! Escape the hustle and bustle and create your own private escape full of natural splendour and easy accessibility to the quaint Town of Bracebridge. Build your weekend retreat or dream home on this well located and well treed 10 acre rural lot with very close proximity to 6 picturesque lakes and the tranquil Muskoka River. Access to property via year round municipal road. (id:49269)
RE/MAX Professionals North
1751 3rd Avenue E
Owen Sound, Ontario
Welcome to your charming new home, perfect for investors or first-time buyers seeking value and character! Nestled near the Bayshore Arena, waterfront trails, and schools, this property boasts convenience and beauty. Sitting on a large double lot, this well-maintained home exudes timeless charm with original hardwood floors, statement trim, and arched doorways. Step inside to discover a harmonious blend of classic elegance and modern updates, including new windows and doors throughout. The heart of the home is the functional updated eat-in kitchen, attached to a versatile flex room at the rear featuring a convenient two-piece bathroom with laundry. Upstairs, you'll find a well-appointed four-piece bath with a separate shower and tub, accompanied by two generously sized bedrooms. The primary bedroom delights with a walk-in closet, while the second bedroom offers a partial water view, adding a touch of serenity to your space. Outside, the massive backyard beckons with a deck and patio, offering ample space for outdoor relaxation and entertainment. With access from two streets, this property presents endless potential for expansion or customization. Plus, enjoy the beauty of raised garden beds, perfect for cultivating your own oasis right at home. Don't miss out on this rare opportunity to own a piece of charm and value in a coveted location! (id:49269)
Century 21 In-Studio Realty Inc.
3371 County Road 20
Amherstburg, Ontario
Truly a rare find. Picture yourself here on 2.8 acres with mature trees almost completely surrounded by water and farm land to the west. Your new to you solid brick home has a large covered porch with 3 bedrooms up and 2 down. 2 baths with one half bath. Large 2.5 attached garage has radiant tube gas heat and 220 plug for welder etc. Epoxy floors and good lighting. The home has a full house back up generator. Marvel at trouble free STEEL roof- lifetime warranty. This home boast 4 levels with 2 kitchens. In-law suite potential or possible 2 units? Loooong driveway adds to privacy, being close to town makes its a dream location. 2 gas insert fireplaces that could easily be converted back to wood with intact chimneys. Out back is a 24 wide by 45 deep with a 12 ft. high entrance door, pole barn / work shop to die for. 100 amp service, gas radiant tube heat 6 inch concrete floor. Bring your toys and your horses. See virtual tour. (id:49269)
Jump Realty Inc.
44 Chatfield Dr
Sault Ste. Marie, Ontario
Welcome to 44 Chatfield a one owner FICMAR built beautiful executive style 5 bedroom home with many upgrades to a new build including a newer large two tiered deck and finished basement. This 3 + 2 bedroom beauty is located in the prestigious Greenfield subdivision off of Third Line E. Located close to SAH. The home approximately 10 years old welcomes you through a large front foyer boasting open concept spacious living with vaulted ceiling in the main living area. A modern kitchen with a large island provides a social gathering place with open concept dining area and living room. Hardwood and ceramic flooring throughout the main level. The main floor offers 3 bedrooms including a large primary bedroom and a spacious bathroom. The bright and spacious basement offer the same square feet as the main level and is finished with a large "L" shaped rec room, 2 recently completed bedrooms and quality finished bathroom. The flooring is luxury vinyl planks with cork backing. The dining area accesses a large 16'X 20' two tiered deck with pergola and privacy wall. The large 24' X 24" detached garage is wired and has a garage door opener. This home offers a lot of value for the discriminating buyer. Call for your personal viewing of this beautiful home. (id:49269)
RE/MAX Sault Ste. Marie Realty Inc.
1100 Byron Baseline Road Unit# 80
London, Ontario
Welcome to 1100 Byron Baseline a well maintained condo complex in desired Byron. This single-floor end unit condominium offers a single-car garage and the luxury of 10 ft ceilings that bathe the space in natural light. The foyer brings you into a well sized family room, with a gas fireplace, perfect for unwinding after a long day. Sunlight streams through generous windows and skylight, casting a warm glow on the space. Adjacent lies a refreshed eat-in kitchen (2022), boasting quartz countertops, granite sink and access to the rear patio, where alfresco dining and outdoor relaxation await. The primary bedroom down the hall offers a peaceful sanctuary complete with a three-piece ensuite and a spacious walk-in closet, ensuring both comfort and convenience. A second bedroom and a tastefully appointed four-piece bathroom round out the main floor. Venture downstairs to discover even more space to entertain and unwind. The lower level beckons with an expansive family room, providing ample space for leisure and recreation. An additional bedroom and bathroom on this level offer flexibility for various lifestyle needs. Many updates have been completed since 2022 within the unit, all flooring, bathroom vanities and more. Outside, the allure of the neighbourhood beckons, with numerous parks and amenities within walking distance. Whether it's a leisurely stroll through near by Springbank Park or a visit to one of Byrons restaurants or other amenities, everything you need is within reach. (id:49269)
Sutton Group Preferred Realty Inc.
136 Shore Lane
Wasaga Beach, Ontario
Here's your once in a lifetime opportunity to own this beachfront oasis with direct access to 14 km of soft sands in renowned Wasaga Beach. Enjoy the sparkling waters right from your own private terrace. Designed for practicality and ease of living. This exceptional all-brick home is loaded with features like an expansive great room, with a grand fireplace, vaulted ceiling, a dinning area that easily accommodates an oversized table, double sliding doors that seamlessly flow out to a massive deck equipped with a gas line for a barbecue or fire table, making it an ideal spot for summer gatherings and sunset dinners. 5 bedrooms, 2 bedrooms have walk-outs to a large 2nd floor deck, and 2 have walk in closets. There is a bathroom on every level, storage closets everywhere, as well as a main floor laundry. The lower level has a cozy sauna and rec room with fireplace, providing additional space to unwind and entertain. There is an oversized, gas heated, 2-car garage with inside entry to a mud room. A mix of manual and power roller shutters ensures a high level of security, also reducing energy costs. Enjoy endless opportunities for outdoor adventures all year round! Just a stroll down the beach you can explore a variety of restaurants, shops, and summertime entertainment. Enjoy golf, hiking trails, boating, fishing, and exploring nearby parks. Winter offers miles of skiing and snowmobiling trails that start 5 minutes away, private ski clubs in the Town of Blue Mountains, 25 minutes away, along with all the activities and excitement in Blue Mountain Village. Positioned on coveted Shore Lane, this exceptional beachfront property represents a rare opportunity to own a slice of paradise in one of the areas most sought-after locations. (id:49269)
Royal LePage Locations North
9 Fredericton Road
Markham, Ontario
80' ravine lot, backing South in Old Markham, overlooking true ravine. Breathtaking scenic views. Very fews properties like this exist in Markham. Existing bungalow with open concept main floor and finished basement with walkout. Walk out to deck from dining room. Separate entrance to basement with full kitchen, washroom, bedroom + family room with heated floor. Professionally landscaped front and back yards. Updated kitchen with stainless steel appliances + professional Viking gas stove. Hardwood floors in living, dining and primary bedroom. Bedroom with double closets. **** EXTRAS **** Rec room heated floor, large basement storage room. 2 fireplaces, pot lights. (id:49269)
Century 21 Leading Edge Realty Inc.

