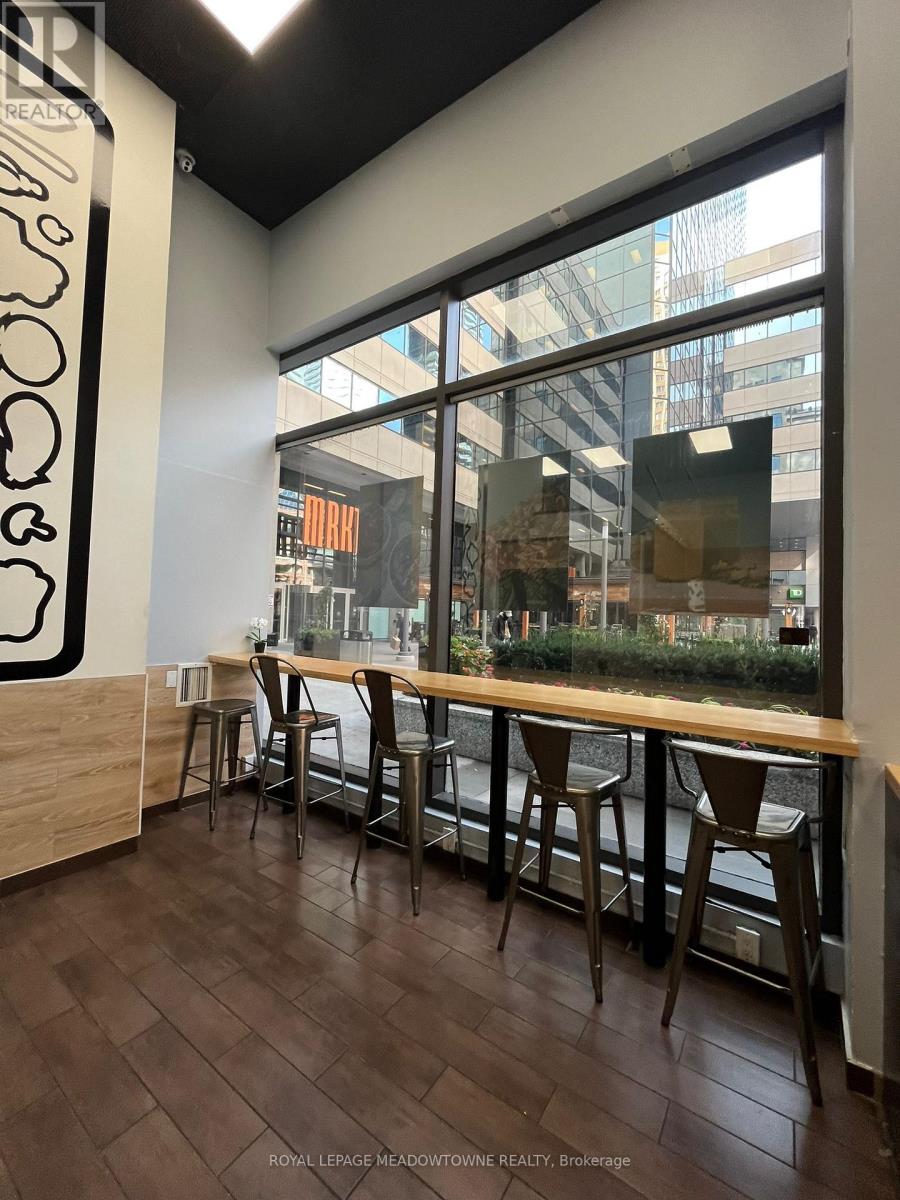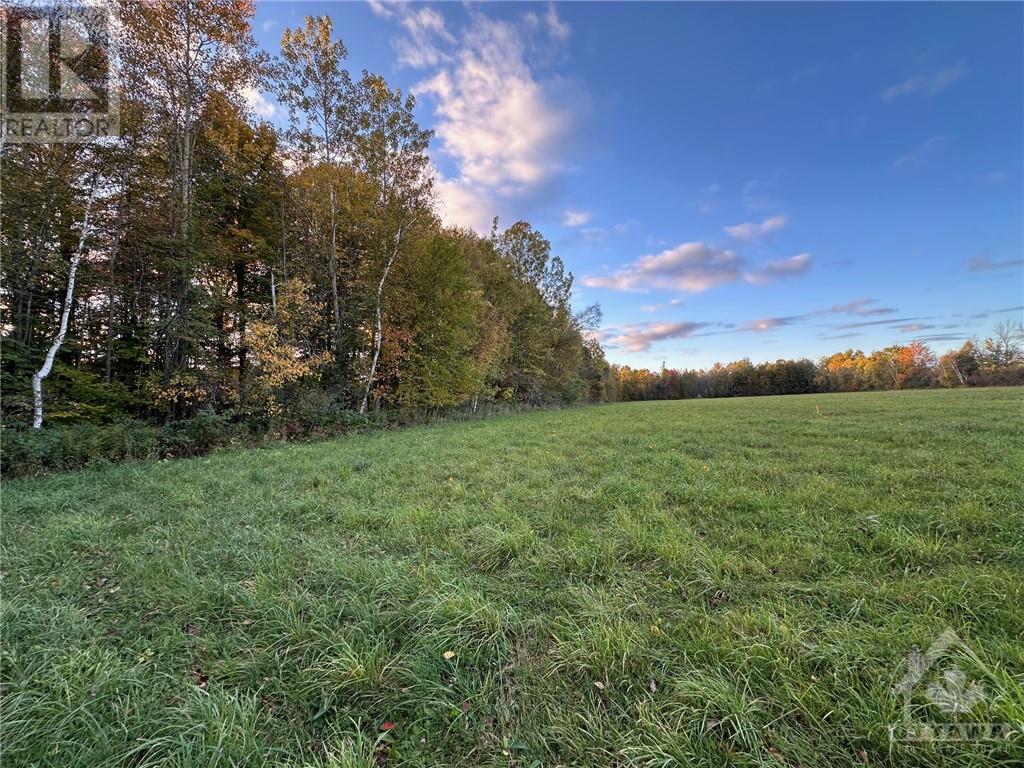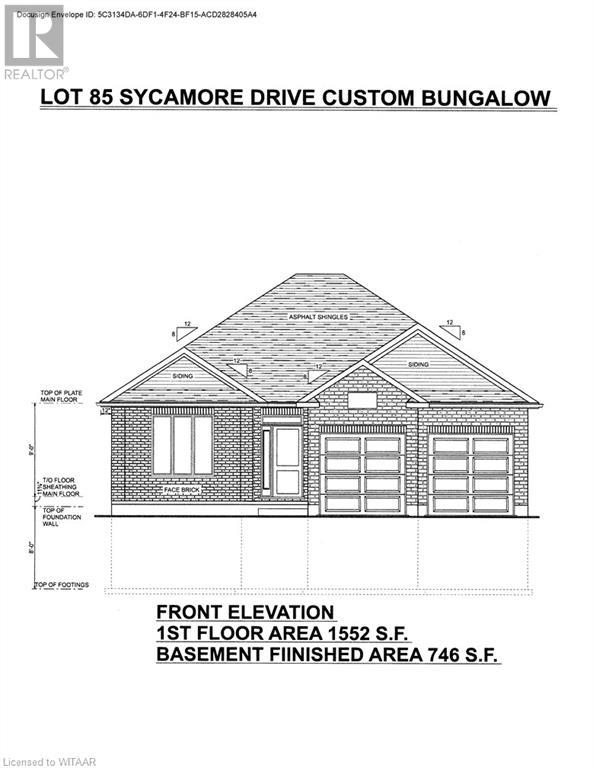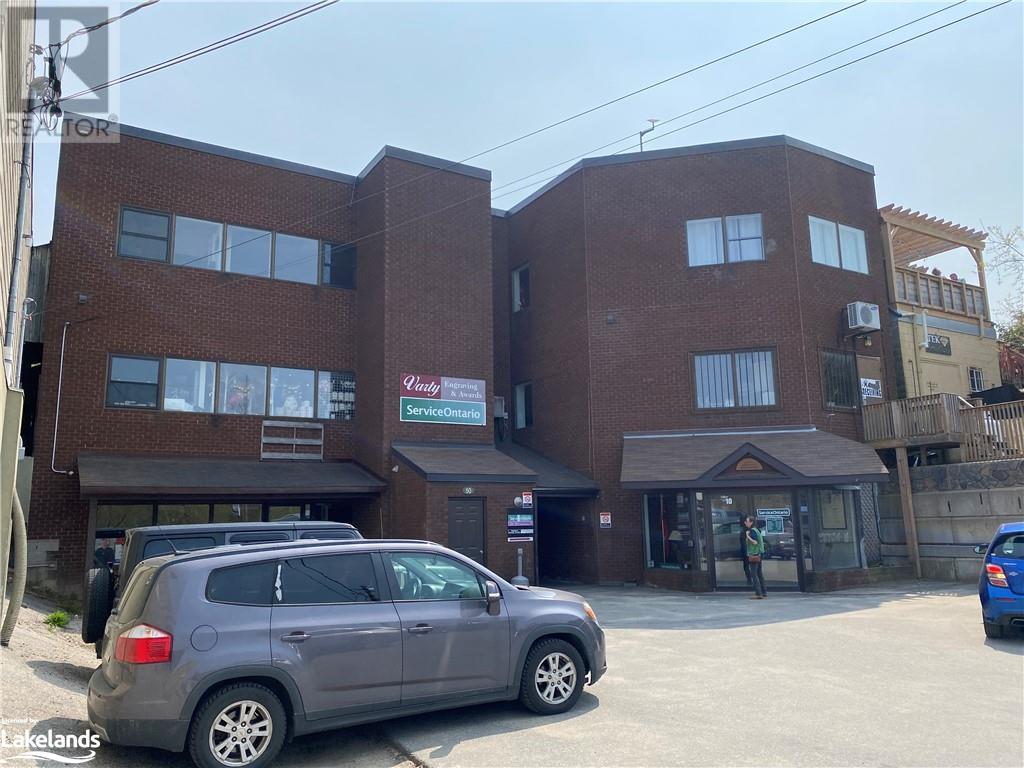162 Chatham Street
Brantford, Ontario
A Great Investment Opportunity! This impressive property has approximately 4,251sq.ft. above-grade plus a finished basement and there is a detached garage that offers the potential for an additional residential unit. Unit 1 features 4 bedrooms, 2 bathrooms, a covered front porch, large room sizes with a huge living room and dining room with pocket doors, a big eat-in kitchen, in-suite laundry, and a finished basement that has a recreation room and plenty of storage space. Unit 2 is currently vacant so you can set your own rent, and the new tenant can pay their proportionate share of the utilities based on square footage of the unit as per Ontario Regulation 349 and this unit offers 2 huge bedrooms, hardwood flooring, a big eat-in kitchen, in-suite laundry, and a 4pc. bathroom. Unit 3 has 2 large bedrooms, a bright living room with laminate flooring, a gas fireplace, another big eat-in kitchen, in-suite laundry, and a 4pc. bathroom. The 20’6” x 18’4” detached garage in the backyard could be rented as well but it also has the potential to be converted into an additional residential unit. The deck and fully fenced backyard space are shared by all tenants. This solid brick property has a fire escape, a new gas boiler was installed in October 2022, the character and charm of high ceilings and 10” baseboards, hardwood flooring and laminate flooring, on-demand water heater, large room sizes, and more. An excellent investment opportunity that generates more than $65,000 in annual rental income. Book a viewing before it's gone! (id:49269)
RE/MAX Twin City Realty Inc
214 Emerson Avenue
London, Ontario
Welcome to 214 Emerson in London's Southeast end, just a 5-minute drive from Victoria Hospital. This freshlypainted unit features 2 bedrooms plus a den, a 4-piece bathroom, spacious living area, and a well-sizedkitchen. Upstairs, you'll find two good-sized bedrooms and convenient second-floor laundry. Enjoy easyaccess to public transportation and ample parking. Rental requirements include a credit check, rentalapplication, former landlord reference, employment verification, 2 pay stubs, and first and last month's rent. (id:49269)
Team Glasser Real Estate Brokerage Inc.
158469 Highway 10
Melancthon, Ontario
This versatile approx. 5,600 sq ft shed offers a spacious, empty metal-roofed structure ideal for a variety of commercial or personal uses. With ample parking space to comfortably accommodate 50 cars, it is perfect for businesses needing a large parking lot or storage for vehicles. The shed is well-suited for storage purposes, offering flexibility to store equipment, inventory, or other goods, thanks to its expansive open layout. Strategically located near major highways, the shed provides convenient access for transportation and logistics. Additionally, it's situated in a newly developing area, making it a valuable property for businesses seeking future growth opportunities. The structure is built with durable materials, ensuring longevity, while its proximity to urban development adds to its potential for commercial expansion or investment. This space combines functionality and accessibility, perfect for those seeking a storage facility or parking solution in a prime location. (id:49269)
RE/MAX Realty Specialists Inc.
158469 Highway 10
Melancthon, Ontario
This versatile APPROX 5,600 sq ft shed offers a spacious, empty metal-roofed structure ideal for a variety of commercial or personal uses. With ample parking space to comfortably accommodate 50 cars, it is perfect for businesses needing a large parking lot or storage for vehicles. The shed is well-suited for storage purposes, offering flexibility to store equipment, inventory, or other goods, thanks to its expansive open layout. Strategically located near major highways, the shed provides convenient access to transportation and logistics. Additionally, it's situated in a newly developing area, making it a valuable property for businesses seeking future growth opportunities. The structure is built with durable materials, ensuring longevity, while its proximity to urban development adds to its potential for commercial expansion or investment. This space combines functionality and accessibility, perfect for those seeking a storage facility or parking solution in a prime location. (id:49269)
RE/MAX Realty Specialists Inc.
444 Yonge Street
Toronto (Bay Street Corridor), Ontario
LOCATION LOCATION - Fantastic opportunity for Freshii franchise located in downtown core, steps away from College Park Shops, Office buildings, Ryerson University. Tourist destination, incredible foot traffic. Profitable store with more potential with hands on owner operator. Low rent (Base rent $5233.33) in a prime location!! Sales above 500k in 2023! Full training & support provided by head office. Financials available as per request.4 years remaining on lease with option to renew. **** EXTRAS **** Base rent of $$5233.33 CAM $1863.14 Property Tax $732.83 Admin fee $356.41 Water/Sewer $44.48Electricity $418.67 Hst $1124.35 Total $773.21 (id:49269)
Royal LePage Meadowtowne Realty
120 Laurentide Drive
Toronto (Parkwoods-Donalda), Ontario
Outstanding Residence New Build Opportunity Or Move Right In To This Charming 4-Bedroom Family Residence On Forested Property With Desirable Backyard Retreat In Upscale Don Mills. Beautifully-Maintained Home With Thoughtful & Spacious Floor Plan. Open-Concept Main Level With Hardwood Floors & Bright Living Room. Fully-Appointed Kitchen With Contemporary Finishes, Generous Central Island & Breakfast Bar. Sunlit Family Room With Panoramic Views & Walk-Out To Backyard. Two Upstairs Bedrooms With Shared Bath. Large Primary Suite & Deluxe Ensuite With Rainfall Shower. Lower Level Includes Bedroom With Above-Grade Windows, Powder Room, Laundry & Wood-Paneled Entertainment Room With Natural Light & Stone Fireplace. Expansive Front Yard With Lush Well-Kept Gardens. Elongated Driveway & Two-Car Garage. Vast Fully-Fenced Backyard Is A Sought-After Gem In The City, With Garden Beds & Mature Trees For Ultimate Privacy. Perfectly Situated In A Peaceful Neighbourhood Near Major Highways, Public Transit, Donalda Golf Club, Don River Trails, CF Shops Of Don Mills, Excellent Schools & Restaurants. **** EXTRAS **** GE Fridge, Kenmore Appliances - Stove, Oven, Dishwasher, Washer & Dryer. (id:49269)
RE/MAX Realtron Barry Cohen Homes Inc.
00 County Road 20 Road
Oxford Station, Ontario
Thinking of building? Come and view this great 1 acre lot and dream of the home and life you could build here! It's in a great location on a paved road. Only a few km to the 416, 10 min to Kemptville & only 40 min to Ottawa. (id:49269)
Royal LePage Team Realty
450 Rideau Street
Ottawa, Ontario
Spacious and exceptional commercial unit spanning approximately 5,390 square feet on highly sought-after Rideau Street! Situated in the vibrant Sandy Hill district of downtown Ottawa, this property is just a short walk from Parliament Hill, Rideau Centre, the University of Ottawa, and ByWard Market. Offering ground-level access through private entrances and equipped with elevators for ease of entry, the unit is zoned Traditional Mainstreet, allowing for a wide range of approved uses. Perfect for a church congregation, yoga or dance studio, sports facility, and similar ventures, it is ideally located in a densely populated area with substantial vehicle and foot traffic. Public transportation is easily accessible, with bus routes right on Rideau Street. The unit also includes nine surface parking spaces, and condo fees cover all utilities, as well as care and management services. Book your showing today! (id:49269)
RE/MAX Hallmark Realty Group
1600 Bobcaygeon Road
Minden, Ontario
Welcome to this stunning 95 acre country property, offering the perfect blend of privacy, tranquility and convenience. Whether you're dreaming of building your forever home or seeking a peaceful retreat, this land is ready to make your dreams a reality. With two separate driveway entrances, you'll have plenty of access options for your future plans, making this property even more versatile. Hydro is available on the road side of Bobcaygeon Road. A large clearing awaits, ideal for constructing a custom home or cabin surrounded by nature. The land offers an abundance of space for outdoor activities. To the right of the property as you're driving in you are greeted by a beautiful peaceful pond-the perfect spot for quiet reflection, attracting wildlife and adding natural beauty to the land. Though this property feels like a private rural haven, its just a short drive to town so you don't have to sacrifice convenience for peace and quiet. The combination of open spaces and wooded areas provides endless opportunities for outdoor living, from trails and recreation to enjoying the fresh country air. This 95 acre property has all the space and potential to live out your country dreams. Don't miss out on the chance to own this incredible piece of countryside paradise. (id:49269)
RE/MAX Professionals North
1332 Victoria Street
Petawawa, Ontario
Calling all First Time Home Buyers, check out this renovated starter home at the Petawawa Point, with large eat in kitchen, lots of cupboard space, four appliances, a generous sized living room with front deck, main floor laundry two large bedrooms & a third bedroom/den, and a four piece bath, there is also a private fenced back yard for your dog, and lots of storage room in the basement, natural gas furnace was installed in 2018, 100 Amp breaker service. Walking distance to the Petawawa Point, and a short drive to Garrison Petawawa. A 24 hour irrevocable is required with all offers. (id:49269)
Century 21 Aspire Realty Ltd.
3348 Tullio Lane
Lasalle, Ontario
Sherman homes - where upscale comfort meets refined luxury. Explore the ideal blend of luxury and functionality , impeccably crafted 2-story townhouses within Silver Leaf, LaSalle's premier development minutes from the US border and all highway 401. Presenting 4 bedrooms, 3.5 baths, including an ensuite and second-floor laundry, these residences seamlessly unite elegance with practicality. Revel in tray ceilings, engineered hardwood, and high-efficiency features, complemented by stunning quartz countertops adorning kitchens and baths. Additional features include double stainless steel sinks in the kitchen, and rear yard drainage, enhancing the homes' allure. Each unit showcases a finished driveway, sod & sprinkler system for uncomplicated maintenance. With a Tarion warranty and Scelta Virtual showroom providing a range of upgrade choices, these homes redefine personalized living. Model Home located at 3378 Tullio Lane in Silver Leaf Estates - Directions - Sandwich Pkwy. (id:49269)
RE/MAX Capital Diamond Realty - 821
9 Sycamore Drive
Tillsonburg, Ontario
Introducing The Oxford Model this stunning custom bungalow featuring 2,442 sq. ft. of total living space, situated on a generous 52' lot in Tillsonburg's prestigious new home community. This is being built by a prestigious New home builder Trevalli Homes. You'll love the inviting covered front porch. Inside, the main floor boasts 9' ceilings, pot lights, and beautiful hardwood flooring throughout the kitchen, great room, dinette, and hallway, complemented by striking 12 x 24 porcelain tiles in the front hall, bathrooms, and mudroom. The gourmet kitchen is a chefs delight, featuring an island, granite countertops, and soft-close drawers. Both the main bath and ensuite offer elegant granite countertops, with the ensuite also showcasing a sleek frameless glass shower door. The standout feature is the finished basement, offering a generous rec room, an extra bathroom, and two bedrooms perfect for guests or family. This meticulously designed home is attractively priced, so seize your chance to make it yours before its too late! (id:49269)
Century 21 Heritage House Ltd Brokerage
462 Grantham Avenue
St. Catharines, Ontario
YOUR SEARCH IS OVER....Immaculate just scrapes the surface on trying to describe this wonderful north end 3+2 bedroom bungalow featuring In-law suite accessory apartment. Absolutely stunning top to bottom, inside & out! Not many homes offer the versatility like this. Turnkey occupancy main floor and lower offers supplement income, in-law or extended family opportunity. Complete main floor has had a redo with flooring, paint, new lighting, widows, custom window shutters and laundry options in either of 2 bedrooms if need. Oak eat-in kitchen with all appliances included. Lower level is beautifully finished with no expense spared including custom open concept kitchen with stainless appliances. New bright windows including an egress window which allows natural light to fill the space. Gorgeous family room features a gas fireplace with barn beam mantel. Generous sized 3pc bath with open shelving and acrylic shower. Primary bedroom has wall closets with 2 windows featuring California shutters. Laundry down is bright & immaculate with folding shelf. Behind the beautiful Acacia wood french in kitchen door has space for another bedroom or office with a closet and window. Use of space has a great flow for the discerning buyer. Attached over sized garage is a bonus as is the beautiful sunroom that overlooks a beautifully landscaped fenced yard with patio and 2 sheds. New Electric panel 2022. New AC 2023. Newer roof shingles. Automated Lawn sprinkler system. Water purification system. Immediate occupancy is available on this beauty! Don't wait... (id:49269)
RE/MAX Garden City Realty Inc
Lot 31 Grann Drive
Shuniah On, Ontario
One of kind waterfront lot, only 45 minutes from town on beautiful Black Bay Lake Superior. Sitting on 1.95 acres this vacant lot offers new driveway into property, as well as an area that has been cleared and filled by Seller to build right away. The property offers some protection from the island in front and offers world class fishing, beautiful sunrises and year round access so close to town. HST is applicable on sale. See attached hydro easement information. (id:49269)
Royal LePage Lannon Realty
48 Anderson Street
Woodstock, Ontario
Welcome to 48 Anderson St – the perfect family-friendly home with a fully fenced, private backyard, ideal for enjoying outdoor moments together. This home offers a well-designed main floor, featuring convenient main-floor laundry, a powder room, and an entrance directly from the attached garage. The open-concept living and dining areas flow effortlessly, with patio doors leading to a deck (added in 2017) that’s perfect for relaxing or entertaining. The kitchen boasts granite counters and a breakfast bar, along with sleek stainless steel appliances. Upstairs, you’ll find a spacious master bedroom, two additional bedrooms, and a full bath. The finished lower level offers a cozy family room and an extra full bath, providing an ideal retreat. With a recently updated roof (2018) and quick access to the 401 for easy commuting, this home truly has it all. Driveway resealed in 2024. Hot tub new in 2021 and new cover and filter in 2024. (id:49269)
Century 21 Heritage House Ltd Brokerage
50 York Street Unit# 1
Haliburton, Ontario
Great In town location and an amazing investment opportunity in the heart of Haliburton. This property will allow you to establish your own business and generate income from other business that currently rent out space, or just simple manage and become a commercial landlord. There is approximately 4800 sq feet of space. Currently there are 5 business’ running in this space with loads of potential to expand and generate more income. Call today for more information or to book a showing. (id:49269)
RE/MAX Professionals North
3 Rankin Lake Road
Seguin, Ontario
New Price. INVESTMENT INCOME and/or MULTI-GEN LIVING OPPORTUNITY. Private lot. A tenanted, 2-unit residential income property. Main home is detached, 3-bedroom. 2nd unit is detached, legal 2-bedroom apartment. Infrastructure and utilities for both units up-to-date – no large upfront expenditures necessary. Main house is open concept kitchen & dining area but ready to be upgraded / remodelled. Main also includes a self-contained 1-bedroom suite with its own kitchen, bathroom and laundry room. The 2nd unit is a legal, detached apartment, more recently built with 1000 sq. ft. living area. Utilities service both units: the gas furnace (2018) & new water boiler (2023), radiant in-floor heating (glycol) and hot water (heat exchanger). Long-life shingles installed on both units (2019). New septic system & septic bed (2021) service to both units. Located 10 minutes awayfrom town of Parry Sound. Access the Sequin Rail Trail from your backyard or drive 2 minutes down the road to Oastler Lake Provincial Park. Georgian Bay approx 20 minutes away. Ask your Realtor for income/expenses. (id:49269)
Michael St. Jean Realty Inc.
B3/b3a - 2065 Finch Avenue W
Toronto (Glenfield-Jane Heights), Ontario
Attention Everyone! Caffe Shop for Sale! Ready to become your own boss? Don't mis this opportunity! This charming cafe is located in a busy medical building, frequented by licensed doctors, staff, and visitors. Its the perfect venture for anyone looking to start a new business with minimal risk and high potential. With a very low monthly rent of $1,700 and a steady professional customer base, this turn-key operation is ready for you to take over. The current owner is also willing to provide training during the transition if needed. **** EXTRAS **** Open from 8am- 4pm Monday to Friday Only $1700 monthly rent cost including TMI , hydro, water and 1 parking. Also all equipment included in the sale. 1 Extra storage room with 2 chest freezers,1 fridge. (id:49269)
Keller Williams Co-Elevation Realty
Room A - 9333 Woodbine Avenue
Markham (Cachet), Ontario
Great location, Office space available for professional office use, training classes. 600+ sqft approx. of open space with White Board, Projector and classroom setting tables and chairs (can be removed ) **** EXTRAS **** Tables and Chairs can stay and be included if requested. (id:49269)
Royal LePage Terrequity Realty
55 Jack Street
Huntsville, Ontario
Welcome to 55 Jack Street, situated in the newly built Highcrest Homes community. This beautifully designed bungalow is located on a large lot at the back of the community offering more privacy. With guest parking at the front and a driveway that fits two cars this home is both convenient and inviting. The open concept layout features everything on the main floor, including 2 bedrooms and 2 modern bathrooms. The home showcases feature walls - one in the front hallway and another in the guest bedroom adding a touch of style and character. Enjoy your main living space with a cozy fireplace for added warmth. Step outside to your cover patio perfect for relaxing or entertaining. This home features several upgrades including luxury vinyl plank flooring throughout, even on the stairs to the basement, a quartz kitchen island and bathroom countertops, light fixtures throughout, glass showers with both rain shower heads and handheld shower attachments. The basement is a walkout and comes with a rough-in for an additional bathroom offering great potential for future development. The Highcrest Homes community will soon offer fantastic amenities, including a fitness center, indoor and outdoor kitchen, and dining areas, an, outdoor terrace, and a relaxing lounge area, enhancing the vibrant lifestyle this neighborhood offers. (id:49269)
Chestnut Park Real Estate Ltd.
9 Churchill Street
St. Catharines, Ontario
A rare find in West St. Catharines for both Investors or First-time buyers. Just a short walk from the new GO Train station, this 3+3 bedroom bungalow is well located with close proximity to downtown, exceptional shopping & recreational amenities, and near a direct bus route to Brock University. Over the last 15 +/- years this home has been completely renovated throughout, with an Energuide energy efficiency rating of 78. The basement is fully finished and set up as a self-contained inlaw apartment, with 3 additional bedrooms, a bathroom, and a kitchen. The floor plan is designed so that laundry is accessible by both units making this home a tremendous opportunity to live in one unit and rent the other, or rent the entire house as either a student rental or as a family rental. Vacant possession and quick closing , allowing you to set your own rent rates, or owner occupy. Commercial coin laundry units (washer/ dryer) for additional income, 5/8 drywall in the basement unit to increase fire safety, fully hard-wired and network connection to each room, Interconnected smoke alarm on all floors and side hall, storage shed, and a 160 foot deep lot, which could be ideal for adding a detached accessory dwelling unit (DADU) which is now consider legal in the City of St. Catharines. (id:49269)
RE/MAX Garden City Realty Inc
22 Laurier Boulevard
Tiny, Ontario
Nestled in the heart of Tiny Beaches, this inviting turnkey raised bungalow presents 3 bedrooms, 2 bathrooms, fully finished basement, and a double car attached garage. Open concept kitchen / living room with a walkout to the rear deck and Hot Tub. Embrace the beauty of nature in the landscaped backyard perfect for relaxing or entertaining. Only 45 minutes to Barrie, and just under 2 hours to the heart of the GTA. Discover the tranquility of this charming location just a short walk to the beach. (id:49269)
Team Hawke Realty
253 Golf Course Road
Conestogo, Ontario
Welcome home to this bungalow located on prestigious Golf Course Rd in Conestogo. Situated on a 0.396 acre and owned for 30 years this home is what you've been searching for. Beautifully landscaped gardens and large curved driveway greet you as you drive-up. Opening up inside to a large foyer with bright main floor office to the side and sight lines through the living room and sun room out to your gorgeous sprawling south facing yard. This main floor offers both warmth & greatness with high ceilings, windows galore (with custom window treatments), and architectural accents. With over 5400sq ft of finished living space there is no shortage of room. The large kitchen has been fully re-done (VanDel 2018) with no expense spared - it includes large island, Miele built-in appliances, extended upper cabinetry & granite counter top. From your kitchen you have access to your formal dining room, a door to your side yard patio, and into your cozy family room with custom gas fireplace. On the other end of your home, you have the bedroom wing. Two good sized bedrooms both with access to their shared full bath, there is also main floor laundry off the garage. Your primary bedroom escape is tastefully decorated - has 3 closets, 2 access points, and an oversized 5 piece ensuite. Heading downstairs you will find two more bedrooms to be used as your family requires, a large games area, custom built kitchenette and rec room area with gas fireplace along with 3 piece bath and steam sauna. There is also a custom - built bird’s eye maple bar with six stools. The basement conveniently has two walkups - one to inside the to the garage and one to the west side of the home, as well as large storage room. The home front and back have been professionally landscaped. The hardscaping in the back includes multiple patio areas, hot tub, built-in gardens and storage shed. With room to run, play, relax and entertain overlooking the 5th hole Moors tee. This is a must see! Flexible closing available. (id:49269)
Condo Culture Inc. - Brokerage 2
55 Tom Brown Drive Unit# 51
Paris, Ontario
Charming Home in the Heart of Paris! Welcome to 55 Tom Brown Dr #51, located in the picturesque town of Paris. This delightful end unit townhome offers a perfect blend of comfort and convenience, ideally situated near the 403, Brant Sports Complex, great schools, restaurants, and beautiful parks along the Grand River. Step inside to discover a spacious, open-concept layout with a large kitchen and a cozy breakfast area with sliding glass doors that lead to your private deck—ideal for morning coffee or evening relaxation. Plus the kitchen flows effortlessly into the bright living room with huge windows flooding the space with natural light and warmth. The main floor also includes a convenient 2-piece powder room and a laundry room with all necessary hookups, making everyday living a breeze. Venture upstairs to find three inviting bedrooms, including the primary suite with its own 3-piece bathroom and walk-in closet, plus a full 4-piece main bathroom for family and guests. The fully finished lower level is a standout feature, offering additional living space with a versatile rec room that could easily serve as a fourth bedroom, along with access to the 1-car garage. With stylish vinyl plank flooring throughout and soaring 9' ceilings, this home radiates modern charm and elegance. Don’t miss the chance to view this fantastic property—schedule your private showing today! (id:49269)
Flux Realty
























