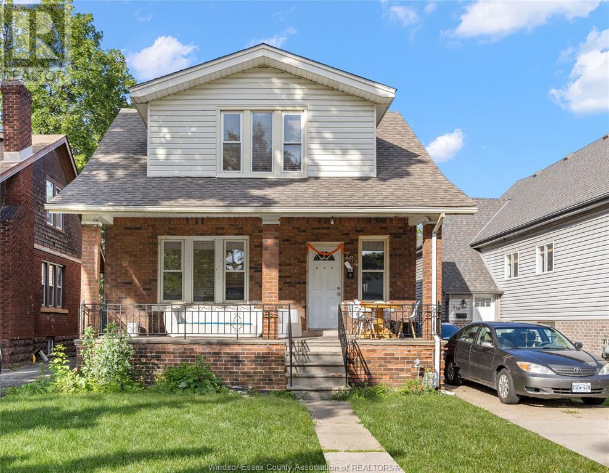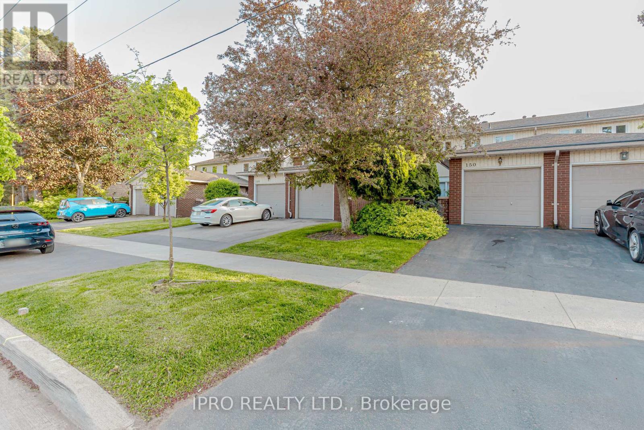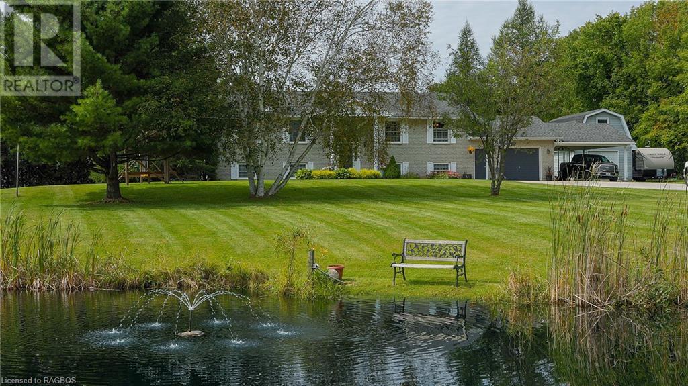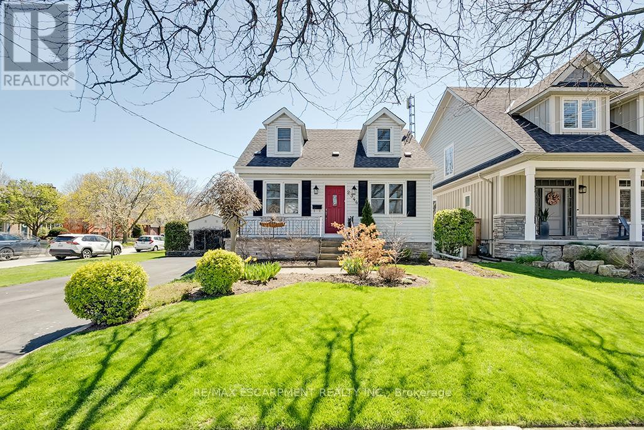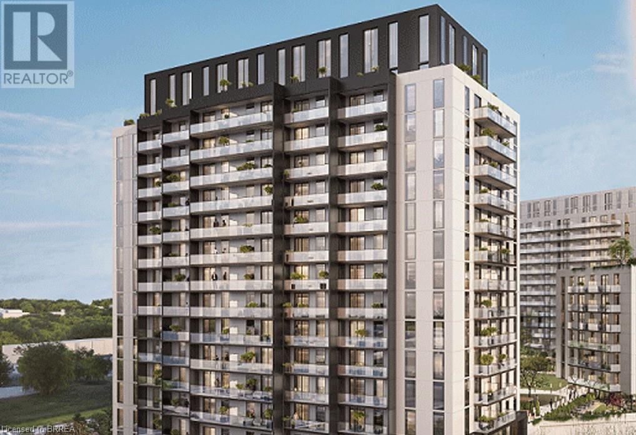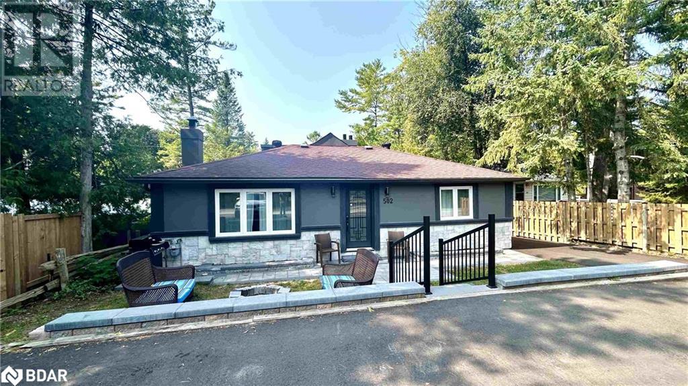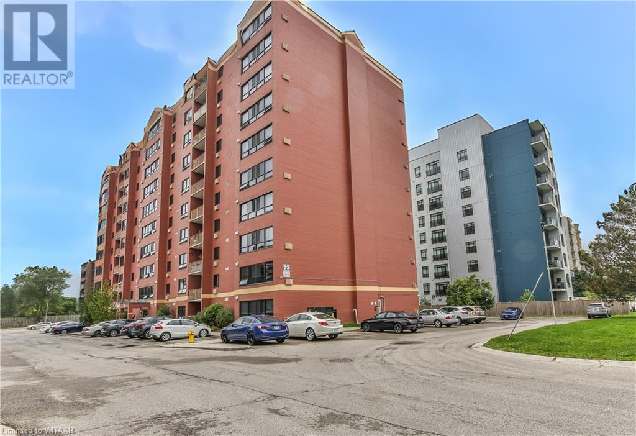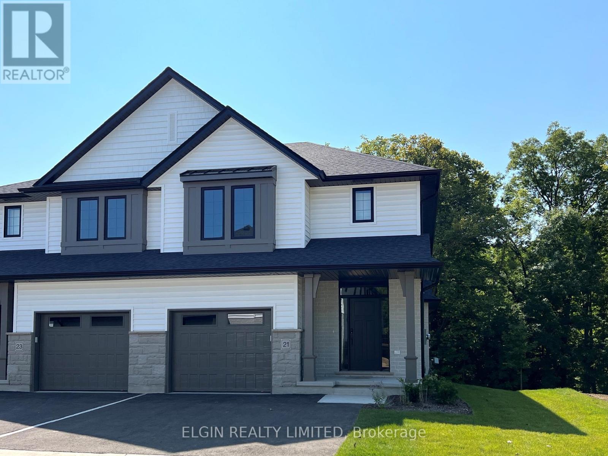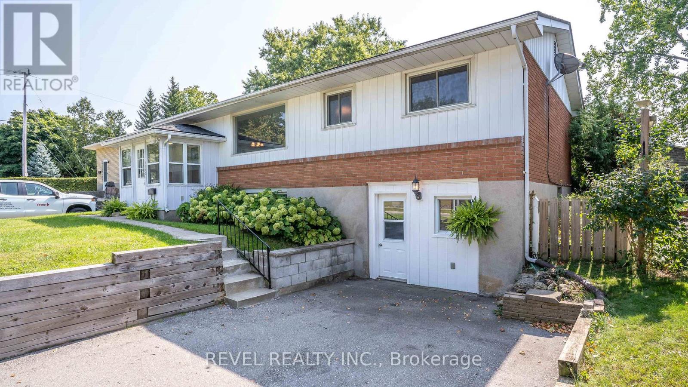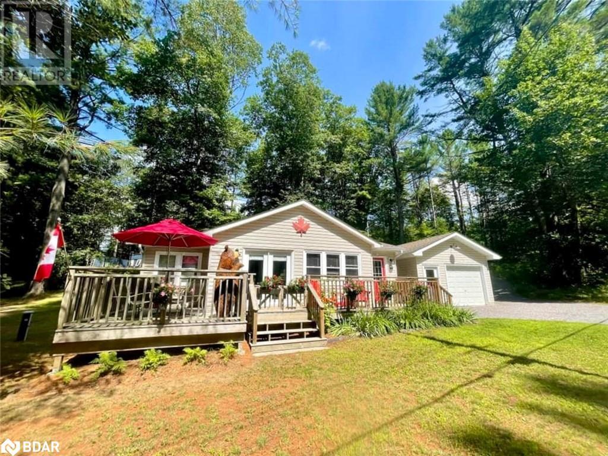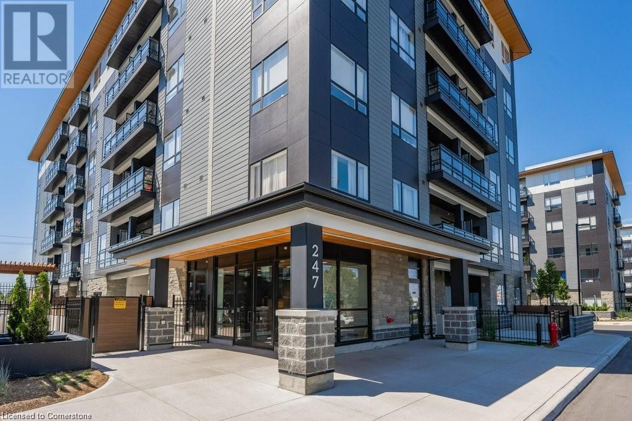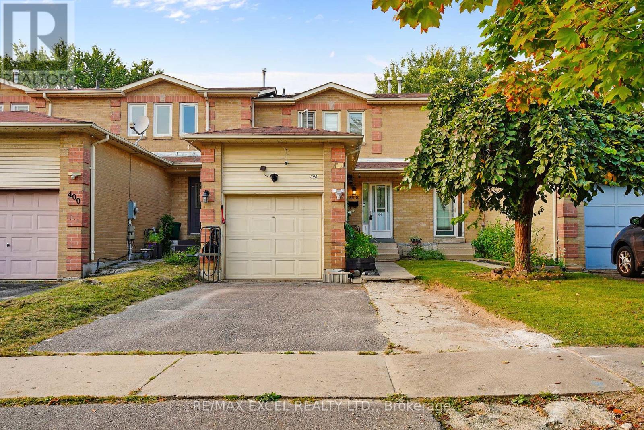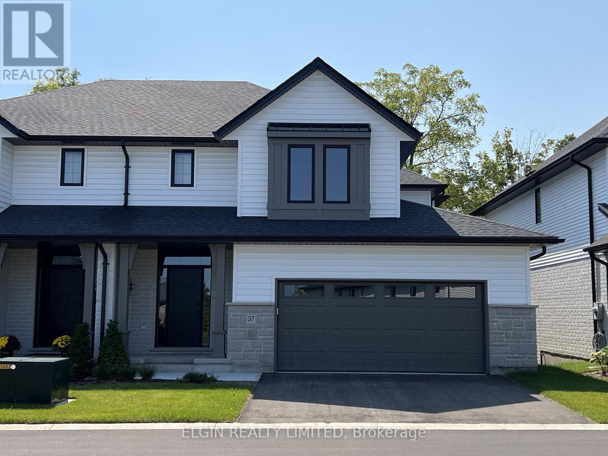72 Corktown Lane
Merrickville, Ontario
This is a VERY RARE opportunity to purchase a gorgeous waterfront building lot on the Rideau River that incorporates almost 9 acres of sprawling land. Stunning sunsets on the water await you! There are two large outbuildings on the property. The property incorporates a forested area, cleared areas with grass, views of farmland, a gorgeous large pond, a meandering creek, spectacular views of the river with direct river access! So many possible uses for this property. Minutes to downtown Merrickville with all its quaint shops & restaurants and less than an hour to Ottawa. Please note that the two existing buildings are being sold in "as is" condition as well as the installed septic system. We believe there is no well on the property. To learn about the various permissible uses for this wonderful waterfront property ... contact RVCA and Merrickville/Wolford Township for details! This is an exceptional opportunity to build your dream home with perhaps additional buildilngs. WELCOME HOME (id:49269)
Royal LePage Team Realty
5466 Mitch Owens Road
Ottawa, Ontario
Builders/investors opportunity knocks! Large lot (100x 170 Ft) in south-after Manotick awaiting your next building! This well located lot is walking distance to St Marks high school, George Nelms sport park, close to Rideau Carleton casino and downtown Manotick! Only 20 minutes to Ottawa downtown (id:49269)
Power Marketing Real Estate Inc.
5466 Mitch Owens Road
Ottawa, Ontario
Builders/investors opportunity knocks! Large lot (100x 170 Ft) in south-after Manotick awaiting your next building! This well located lot is walking distance to St Marks high school, George Nelms sport park, close to Rideau Carleton casino and downtown Manotick! Only 20 minutes to Ottawa downtown (id:49269)
Power Marketing Real Estate Inc.
17535 Island Road
South Stormont, Ontario
Industrial vacant land is available for lease, with options ranging from 0.5 acres to 8.4 acres on a gravel and graded lot. Located just minutes from Cornwall and a short commute to Ottawa, the property offers excellent access to HWY 138, HWY 401, and HWY 417. The facility includes a gravel pad base and access to hydro. There is also an option to fence part or all of the area. Unfenced rates is $2,200 per acre or the option to have it fully fenced, the rate is $3,200 per acre, which includes a 17-foot rolling gate and barbed wire. Lease rates are dependent on the size of the space and are subject to HST. (id:49269)
RE/MAX Absolute Realty Inc.
00 Colin Street
Arnprior, Ontario
This 0.65-acre CORNER vacant lot offers a fantastic opportunity for development to build a home nestled in a desirable neighborhood, bordering the Town of Arnprior. This is a charming canvas for your dream home. The spacious lot offers plenty of room for a variety of architectural designs outdoor amenities and provides both aesthetic appeal and shade. Making it a perfect focal point for a garden or outdoor living area. Situated as a corner lot, the property potentially allows for easy access to utilities and entrance. Embrace the opportunity to build your ideal home on this inviting and unique lot. Conveniently located near amenities, schools, parks & Algonquin Trail, it combines the allure of natural surroundings with urban convenience. All offers are Conditional until the seller receives official severance from the township. Attachments have severance paperwork. Adjacent lot also for sale MLS#1411801. (id:49269)
Solid Rock Realty
198 Victoria Street N
Port Hope, Ontario
Prime Development Opportunity in Port Hope! Seize the chance to own and develop a substantial in-town property, boasting an impressive lot size of over 160x300 feet. Nestled in the heart of Port Hope, this expansive parcel offers endless potential for residential or commercial development. The existing structures on the property WILL need to be demolished, providing a blank canvas for your visionary project. buyer to be responsible for all lot levies, building permits site plan approval etc. **** EXTRAS **** Development Charge Rebate Program. Selling buildings (tear down) and land 'as is' for development.***Municipality Of Port Hope, Part Of Lot Dedicated For Public Purposes Pl77 Port Hope, Designated As Part 3, Plan 39R-11997 (id:49269)
Royal LePage Your Community Realty
764 Partington Avenue
Windsor, Ontario
EARN 10% *ROI on this HUGE DUPLEX NEAR University of Windsor - Excellent Tenants/Leases- Front Unit has 5bd & 2bth rented $3382.50/m, Rear Unit recently constructed newer 6bd & 3bth currently rented for $4200/m. Two secured garages currently rented separately for extra $400/m. +Solar Panels Earning Approx $500/m. AWESOME monthly revenue stream and solid structure in high demand UofW district. All 10 Appliances & Solar Panels included! VISIT: DuplexNearUofW.com for Videos of Units, 3D TOUR, & Floor Plans. A MUST TO SEE! Priced to Sell, and Taking Offers as they Come! Seller is Open to 6.4% Vendor Take Back 75% MTG, with just $287,500 down payment creating 10% ROI (See attached Revenue/Expense Statement). (id:49269)
Lc Platinum Realty Inc. - 525
62 Durango Drive
Brampton (Credit Valley), Ontario
1+ 1 Legal basement in gorgeous family home on a quiet street in sought after neighbourhood of Brampton. This unit separate laundry and 1 parking spot. Walking distance to parks. Close to all amenities, schools, public Transportation, Shopping, Hwy's And More...Top floor is Not Include. Tenant Basement tenant Pay 30% Of All Utilities.No Student and sharing. (id:49269)
Forest Hill Real Estate Inc.
2501 #1 Side Road
Burlington, Ontario
Nestled on 1.66 acres of privacy, this charming property offers the tranquility of rural living with easy access to all essential amenities. Discover a spacious 4 bedroom, 1 storey home boasting approx 4,700 sqft of finished living space, accessible via a secluded 400ft paved driveway. Dbl car attached garage & a separate oversized detached garage. Thoughtfully upgraded & meticulously maintained, each room offers breathtaking views of the scenic landscaped grounds. The main flr features formal living & dining areas, a cozy separate family rm overlooking the pond & a modern kitchen with an eat-in area with complete privacy. Unwind in the spacious primary suite with a private patio or accommodate guests in the main flr study with an ensuite bathrm. Upstairs, find two well-sized bedrms, a main bathrm, and a versatile, unspoiled hobby room, additional study or a 5th bedrm. The lower lvl offers a recreation room, games room, along with a workshop and ample storage space. Benefit from geo-thermal heating and cooling, ensuring cost-effective comfort year-round. Enjoy the convenience of a driveway that can hold numerous cars, a large dble garage and a separate oversized single garage for all your toys and tools. Relax on a patio or simply enjoy the pond setting where this peaceful sanctuary allows you to unwind, destress and connect with nature. 2501 #1 Side Rd is more than just a place to live, it's a lifestyle in itself. Experience all the features this country home has to offer. (id:49269)
RE/MAX Escarpment Realty Inc.
150 Kenwood Avenue
Burlington (Appleby), Ontario
Beautiful South Burlington Steps Away From The Lake. Move In Ready, 3 Bed 2 Washrooms Townhome . Upgraded Bright White Kitchen With New Quartz Counters ,And Newer Stainless Appliances. Open Concept Main Floor Layout Offers Ample Room For Dining Table And Large Seating. 3 Sizeable Bedrooms. Master Bedroom Easily Fits King Bed. Fenced Backyard With Access To Open Area. Finished Basement With B/I Bar And separate Laundry/Storage. Smoke Free, Pet Free, Sparkling Clean. Condo Fees Include Water, Grass Cutting Weekly On Site Playground And Guest Parking. 10 Mins To Go Station. Front Yard Opens To New Skyway Community Centre opening in FALL 2024, Walking Distance To Burloak Waterfront Park, Elementary Schools And Other Amenities. **** EXTRAS **** Stainless steel Fridge, Stove, Built in Microwave,Electrical Light Fixtures, Window Coverings, Washer/Dryer. Extra white fridge in Basement Bar (id:49269)
Ipro Realty Ltd.
Lot 3 Line 8 N
Oro-Medonte, Ontario
SERENE AND PRIVATE LOT JUST 30 MINUTES FROM BARRIE & 20 MINUTES FROM ORILLIA! Welcome to Lot 3, Line 8 North - your future dream property! This private, ready-to-build lot offers an exceptional opportunity to create your personal sanctuary. Situated just 5 minutes from Horseshoe Valley Resort and close to an estate home neighbourhood, the location offers the best of both worlds peaceful surroundings and easy access to nearby amenities. Whether you're commuting to Barrie (just 30 minutes away) or Orillia (a quick 20-minute drive), you'll love the convenience. With a brand-new Simcoe County District grade school coming soon just 5 minutes away, it's also a fantastic spot for families. The driveway is already installed, and the services are in close proximity (buyer to verify). Imagine crafting your dream home on this blank canvas, surrounded by the natural beauty and privacy youve been searching for. Seize this rare chance to build the life you've always envisioned on Lot 3, Line 8 North - where possibilities are endless! (id:49269)
RE/MAX Hallmark Peggy Hill Group Realty
502 River Road E
Wasaga Beach, Ontario
~ SEASONAL, ALL-INCLUSIVE LEASE in NEWLY RENOVATED BUNGALOW! ~ This recently renovated bungalow is just a short drive to Wasaga Beach's east end amenities, including Stonebridge Town Centre. With 1350+ square feet of modern living space, you will appreciate the large primary bedroom with ensuite, two additional bedrooms, and an open concept kitchen and living room. The large kitchen with quartz countertop is fully equipped to tackle any meal. Take advantage of late summer and the fall season to enjoy walks on the beach which just steps away. AVAILABLE IMMEDIATELY and offering an extended seasonal term until April 30, 2025. Minimum 3-month term. Small dogs permitted. Book a showing today and then move on in. **** EXTRAS **** Minimum 3-month term (id:49269)
Right At Home Realty
17 - 320 Hanlan Road
Vaughan (Steeles West Industrial), Ontario
Turn-Key Industrial Unit; Rare Opportunity To Own An Automotive Repair & Sales Property: Features a Front Office Reception & (1) Bathroom. Well Maintained With Front & Rear Parking. Zoned For Automotive Mechanical Repair, Autobody Repair & Car Sales. Includes: Vehicle Hoist, Air Compressor, Heated Paint Booth, Body Repair Bench/Frame Machine. (id:49269)
M.r.s. Realty Inc.
13233 Fifth Line
Milton, Ontario
Welcome to Glencairn Farm. Unique, enchanting and enriched with the natural beauty of the rolling landscape and an abundance of history, this country estate reveals itself in a series of wonderful surprises. The property is not only a picturesque 150 Acres with a 4867 square foot, two-storey beautifully proportioned home, it also features two mid-nineteenth-century log cabins, an in-ground pool with a private pool house, with sauna, pond, apple orchard, barn with horse stalls and hay loft, large drive shed with extensive workshop and one of Ontario's few existing stone silos converted into an artist's studio with a deck overlooking raised gardens and a stunning view of the farm. You and your family will live on your own retreat. Join us for a walk down the majestic tree-lined laneway and open your eyes to the wonder that befalls you. The house has 4+1 bedrooms including a full guest suite with bed and sitting room and a 3pc bathroom. In the finished basement you will relax in the movie theatre and games room. The generous office space is full of light. The property encompasses aces of mature bush and managed reforestation, wetlands, walking trails, 40 acres of arable land and a seven-acre revenue producing solar panel installation. This historical family estate has been lovingly cared for by three families since 1896 when the settlers built a new house on the present site. Over the decades the house has been expanded and modernized, combining heritage with sustainability. (id:49269)
RE/MAX Connex Realty Inc
397810 10 Concession
Meaford (Municipality), Ontario
Welcome to your dream property! This spacious 6-bedroom, 3-bathroom raised bungalow sits on an incredible 47-acre parcel, just 5 minutes from Owen Sound. Perfect for those seeking a blend of country living with close proximity to amenities. The home is an attractive raised bungalow with up to 6 bedrooms and 3 beautifully renovated baths in total. The main level features a lovely family room with a view out front of the beautiful pond, gardens and hay field. The fresh white kitchen and the dining area has patio doors to the deck and back yard. The primary bedroom is large and features an ensuite bathroom with large free standing soaking tub and separate shower. Downstairs there's another family room with a wood stove and built in cabinets. There's several other rooms that could serve as bedrooms or space for an office or home gym, or create an in-law suite for families that would like to live together. There is also no shortage of storage space in this house, as well as an attached garage, carport and a detached shop with a loft. Other highlights of this fantastic property include an expansive 47 acres of land, including 25 acres of workable farmland and beautiful hardwood bush with trails for exploring and enjoying nature. Fibre optic internet makes living in the country a breeze, plus it's just a short drive to town for shopping, dining, and schools. Whether you're looking for a family home, hobby farm, or simply a peaceful recreational retreat, this property offers endless potential. Don't miss out on this rare opportunity to own a slice of rural paradise! (id:49269)
RE/MAX Grey Bruce Realty Inc Brokerage (Os)
34 Hudson Ave
Terrace Bay, Ontario
This sounds like a wonderful property! A home with 5 bedrooms, main floor laundry and two full bathrooms in Terrace Bay, close to Lake Superior, offers plenty of space and convenience. The open back yard is left to your imagination. This location seems ideal for both working from home and raising a family, with the added benefit of being close to one of the Great Lakes. The beauty of Terrace Bay and the surrounding area would make this a peaceful and scenic place to live. Come out and see this hidden gem. Visit www.century21superior.com for more info and pics. (id:49269)
Century 21 Superior Realty Inc.
Lot 3 Line 8 N
Oro-Medonte, Ontario
SERENE AND PRIVATE LOT JUST 30 MINUTES FROM BARRIE & 20 MINUTES FROM ORILLIA! Welcome to Lot 3, Line 8 North—your future dream property! This private, ready-to-build lot offers an exceptional opportunity to create your personal sanctuary. Situated just 5 minutes from Horseshoe Valley Resort and close to an estate home neighbourhood, the location offers the best of both worlds—peaceful surroundings and easy access to nearby amenities. Whether you're commuting to Barrie (just 30 minutes away) or Orillia (a quick 20-minute drive), you'll love the convenience. With a brand-new Simcoe County District grade school coming soon just 5 minutes away, it's also a fantastic spot for families. The driveway is already installed, and the services are in close proximity (buyer to verify). Imagine crafting your dream home on this blank canvas, surrounded by the natural beauty and privacy you’ve been searching for. Seize this rare chance to build the life you've always envisioned on Lot 3, Line 8 North—where possibilities are endless! (id:49269)
RE/MAX Hallmark Peggy Hill Group Realty Brokerage
886 Muskoka Road 10 Road
Huntsville, Ontario
Live in this cute as a button home is desirable Port Sydney! Or it could be a great Air B&B investment! Walk to Muskoka River Falls, Mary Lake Beach & Boat Launch! This picture perfect home has been tastefully renovated with engineered hardwood floors, stunning kitchen with quartz countertops, updated bath, a primary bedroom with vaulted ceilings, and an additional bedroom plus a cozy living room with room for a dining table.....plus laundry! Enjoy walking out your patio door that leads to your front deck....or enjoy your firepit in your backyard! All freshly painted! Newer roof and windows. Detached oversized garage to park your car plus extra room! Many bonuses with this home....electrical roughed in for a generator, new well pump, it is currently registered as a licensed short term rental....PLUS it includes the lot beside (#890). Zoning allows for three units total!.....so, amazing potential for further future use! Includes all appliances plus the on demand water heater and portable A/C! Conveniently located close to all amenities and easy access to Hwy 11! (id:49269)
Royal LePage First Contact Realty
52161 Willford Road
Wainfleet, Ontario
2 Detached Homes (2800Sf & 1200 Sf) $2,163.4 Mil. Good for future development Time to Buy Low and Sell High in future 20 Minutes from Niagara Falls Potential future development. Subdivided properties. Approximately 43 plus 10 Acres. Flat Farmland.54 2 detached Homes with 12 +1 Bedrooms. 16000 SQ FT Heated Turkey Farm 3 Seasons Turkey Approximately 25,000 Tunrkeys. 5000 POLO and another Barn. Fairly big POND in the property. **** EXTRAS **** Equipment in the Turkey Barn ( Feeders) (id:49269)
RE/MAX West Realty Inc.
South - 1 Thompson Crescent
Erin, Ontario
+/- 6,135 sf of Industrial/Commercial Unit, including +/-4,535 sf of Repair Shop and +/-1,600 sf Office. 1 Drive-in door. Truck Parking space available (extra). Located In Erin Industrial Park. Growing community. **** EXTRAS **** Please Review Available Marketing Materials Before Booking A Showing. Please Do Not Walk The Property Without An Appointment. (id:49269)
D. W. Gould Realty Advisors Inc.
44 - 1930 Wanless Drive
Brampton (Northwest Brampton), Ontario
*ASSIGNMENT SALE* Take note of this luxurious stacked townhome near the serene countryside of Brampton. This exquisite EMERALD model boasts large windows and open concept layout, flooding the space with natural light and showcasing its modern, open-concept design. Step inside to discover luxury finishes throughout, including durable & waterproof luxury vinyl flooring, designer light fixtures, and a gourmet kitchen with stainless steel appliances and quartz countertops. The spacious living and dining areas are perfect for entertaining, while the master suite offers a tranquil retreat. Enjoy the best of both worlds with peaceful countryside living and easy access to all the amenities Brampton has to offer, just a few minutes to Mount Pleasant GO, connecting you to the rest of the GTA. Don't miss this rare opportunity to own a stunning townhome that epitomizes elegance and comfort. **** EXTRAS **** 6 Months free Rogers Ignite TV, Internet, and Phone. 1 Parking spot included. (id:49269)
RE/MAX Real Estate Centre Inc.
2344 Woodward Avenue
Burlington (Brant), Ontario
Amazing 2 story home in a fantastic south Burlington location! This 3-bedroom, 1.5 bath home is approximately 1,350 square feet and sits on an oversized 50 ft x 150 ft lot! This home has been beautifully maintained / updated inside and out. The main floor of the home boasts plenty of natural light with hardwood flooring throughout. The spacious living room leads to a well sized dining room. The spacious kitchen features white cabinetry, quartz countertops, a white tile backsplash and is completely open to the family room! The main level also has a spacious powder room and a mud room with access to the backyard oasis! The second floor of the home features 3 bedrooms and a 4-piece bathroom. The unfinished lower level includes laundry and plenty of storage space! The exterior of the home features a beautiful backyard with mature landscaping, a wood deck and 2 large storage sheds! There is parking for six vehicles on the driveway and there are no rear neighbours! This home is located close to all amenities, the GO station, highways and downtown Burlington! (id:49269)
RE/MAX Escarpment Realty Inc.
102 - 800 West Ridge Boulevard
Orillia, Ontario
ATTENTION FIRST TIME HOMEBUYERS! This 1060Sq.Ft, 3 Bedroom Townhome is Conveniently Located in Walking Distance to Shopping, Restaurants, Costco, Home Depot and Lakehead University. Enjoy the Maintenance Free Property with Fully Fenced Backyard with Kids Play Area & a Relaxing Deck. Inground Pool just a Few Doors Down. This Freehold Townhome has a Common Elements Monthly Fee of $103 which Includes Inground Pool & Snow Removal. (id:49269)
Right At Home Realty
266 Thirteenth Concession Road
Scotland, Ontario
Welcome to your perfect country retreat! Nestled just outside the quaint town of Harley, this charming home beckons with its serene surroundings and modern comforts. The spacious living area provides ample room for relaxation and entertainment, while the attached garage offers convenience and storage space. Outside, an outbuilding provides additional storage or workspace, ideal for hobbyists or outdoor enthusiasts. Set on 1.68 acres of land, there's plenty of room to roam, garden, or simply enjoy the peaceful ambiance of rural living. Conveniently located just 20 minutes from Brantford and a mere 10 minutes from the 403, this property offers the perfect blend of tranquility and accessibility. Escape the hustle and bustle of city life and embrace the tranquility of country living in this delightful home. (id:49269)
Royal LePage Brant Realty
33 Erie Avenue Unit# 1141
Brantford, Ontario
Assignment Sale! Discover your new home in the vibrant city of Brantford with this exceptional opportunity to own a brand-new apartment in the stunning Grand Bell 2 development. This 18-storey building features high-end finishes and is perfect for both first-time home buyers and savvy investors. This thoughtfully designed 1-bedroom + Den suite boasts: 9-foot ceilings that enhance the spacious feel of the unit, a contemporary open-concept kitchen equipped with sleek stainless-steel appliances, a versatile dining/living area ideal for relaxing and entertaining, a well-appointed bathroom, a convenient in-suite laundry, and a private balcony offering serene views of lush greenery and the picturesque Grand River. Situated amidst the natural beauty of Brantford, the Grand Bell 2 combines the tranquility of nature with the conveniences of urban living. Enjoy proximity to local attractions, schools, parks, shopping, and entertainment. The anticipated completion date is November 2025, though it may be subject to change. Don’t miss your chance to become a part of this exciting new community! (id:49269)
Century 21 Grand Realty Inc.
502 River Road E
Wasaga Beach, Ontario
~ SEASONAL, ALL-INCLUSIVE LEASE in NEWLY RENOVATED BUNGALOW! ~ This recently renovated bungalow is just a short drive to Wasaga Beach's east end amenities, including Stonebridge Town Centre. With 1350+ square feet of modern living space, you will appreciate the large primary bedroom with ensuite, two additional bedrooms, and an open concept kitchen and living room. The large kitchen with quartz countertop is fully equipped to tackle any meal. Take advantage of late summer and the fall season to enjoy walks on the beach which just steps away. AVAILABLE IMMEDIATELY and offering an extended seasonal term until April 30, 2025. Minimum 3 month term. Small dogs permitted. Book a showing today and then move on in. (id:49269)
Right At Home Realty Brokerage
106 Colborne Street E
Whitby (Downtown Whitby), Ontario
Fantastic price for 1,650 SF (+/-) freestanding commercial building! Brand new rubber membrane roof under warranty. Central core of Whitby directly across from new 6 storey Brookfield Condo development. Configured as a professional office but can be easily adapted to retail or many other service-oriented businesses. Reception, 4 private offices, boardroom, washroom, and large storage/file room. 2 Tandum parking spaces. Tremendous Opportunity! Email Commercialchris@royallepage.ca for a brochure (id:49269)
Royal LePage Frank Real Estate
95 Baseline Road West Unit# 407
London, Ontario
Welcome to Unit 407 at 95 Base Line Road West, a beautifully updated 2-bedroom, 2-bathroom condo securely located on the 4th floor, accessible by elevator. This charming unit features brand-new stainless steel appliances, fresh paint throughout, and modern door hardware and light fixtures, offering a move-in ready experience. The well-appointed primary bedroom boasts a large closet and a private 4-piece ensuite, providing a comfortable retreat. The second bedroom is versatile and perfect for your family. Alternatively the second bedroom is perfect for guests, or a home office. Enjoy the convenience of in-suite laundry and two dedicated parking spaces. The spacious living room opens onto a large and private balcony, perfect for relaxing or entertaining while enjoying the fresh air. The building is well-maintained, with inviting and clean common areas, including a warm and welcoming front lobby, well-kept exterior areas, and organized parking. Located close to Euston Park and Victoria Hospital, this condo is ideally situated near bus routes, restaurants, and retail shops, making everyday life both easy and enjoyable. With its proximity to local amenities and a great price point, this property offers exceptional value. Don’t miss out on this fantastic opportunity! (id:49269)
Century 21 Heritage House Ltd Brokerage
112 Dunn Street
Oakville (Old Oakville), Ontario
Great opportunity to own an turn-key Nail Salon Business in a busy street location in Oakville with excellent loyal clientele. It is designed with luxury modern finishes with good quality inventory and equipment. 5 pedicure spa chairs , 5 nails stations makes this a 10-seat capability + waxing room. Positive cash flow and it is waiting for your management to make this business even better! Very affordable rent plus long term lease available. major intersection is near Lakeshore and Trafalgar. (id:49269)
Century 21 First Canadian Corp
21-49 Royal Dornoch Drive
St. Thomas, Ontario
5 Years, No Condo Fees! Welcome to 21-49 Royal Dornoch a Luxury Townhouse Condo built by Hayhoe Homes featuring; 4 (3+1) Bedrooms, 3.5 Bathrooms including primary ensuite with tile shower, freestanding soaker tub, heated tile floor and vanity with double sinks and hardsurface countertop, finished walkout basement and single car garage with double driveway. The open concept plan features a spacious entry, 9' ceilings throughout the main floor, designer kitchen with hard-surface countertops, tile backsplash, island and cabinet-style pantry, great room with large picture window, electric fireplace and patio door to rear deck looking onto the trees and valley. Upstairs you'll find 3 generous sized bedrooms and convenient bedroom level laundry room. The walkout lower level comes with finished family room, bathroom and 4th bedroom with door to rear patio. Other features include; hardwood stairs, hardwood, ceramic tile and luxury vinyl plank flooring (as per plan), garage door opener, 200 AMP electrical service,Tarion New Home Warranty plus many more upgraded features. (id:49269)
Elgin Realty Limited
1165 Melsandra Avenue
London, Ontario
Welcome to your charming 4-bedroom, 2-(full)bathroom home tucked away in a quiet, established neighborhood. With great curb appeal and a spacious asphalt driveway offering plenty of parking, this property invites you in with a freshly painted, move-in-ready appeal. Enjoy the view from the expansive front window, where you can watch the world pass by in privacy, free from the presence of neighboring homes directly across the street. The home features a neutral palette throughout, providing a blank canvas for your personal touch. With multiple access points, including a front door, side door, and sliding doors leading to the large, fully fenced backyard, the home offers convenience and flexibility. The spacious lower-level has walkout access, ideal for creating a granny suite or a teenager's retreat. Schools, public transit, and a wide range of amenities are all nearby, making this a great location for easy living. Envision the limitless potential - and turn the key in the front door to your lifestyle by design right here! (id:49269)
Revel Realty Inc.
90 Sussex Square
Derby Twp, Ontario
Check out this lovely affordable home in Friendly Stonewyck Park. This Mobile year round home was completely rebuilt in 2010 and the current owner has kept it in good shape. Furnace and siding replaced 3 years ago. The yard is generous and private and features a double paved drive, gazebo, workshop, deck and patio. Was originally a 3 bedroom but one bedroom has been made into a den with added storage. This great community is located minutes to Owen Sound and beautiful Inglis Falls. The lot lease inclused taxes, land lease and water and sewer. (id:49269)
Royal LePage Rcr Realty
886 Muskoka Road 10 Road
Port Sydney, Ontario
Live in this cute as a button home is desirable Port Sydney! Or it could be a great Air B&B investment! Walk to Muskoka River Falls, Mary Lake Beach & Boat Launch! This picture perfect home has been tastefully renovated with engineered hardwood floors, stunning kitchen with quartz countertops, updated bath, a primary bedroom with vaulted ceilings, and an additional bedroom plus a cozy living room with room for a dining table.....plus laundry! Enjoy walking out your patio door that leads to your front deck....or enjoy your firepit in your backyard! All freshly painted! Newer roof and windows. Detached oversized garage to park your car plus extra room! Many bonuses with this home....electrical roughed in for a generator, new well pump, it is currently registered as a licensed short term rental....PLUS it includes the lot beside (#890). Zoning allows for three units total!.....so, amazing potential for further future use! Includes all appliances plus the on demand water heater and portable A/C! Conveniently located close to all amenities and easy access to Hwy 11! (id:49269)
Royal LePage First Contact Realty Brokerage
408 Pearl Street W
Brockville, Ontario
Ideally located in a welcoming family neighbourhood close to Swift Waters Elementary, this meticulously maintained home offers ample room for family and guests. Enjoy endless summer fun with your private in-ground pool, complete with a waterslide and fibre optic waterfall. Relax in the screened-in room or entertain on the covered front porch and rear deck. Inside, the thoughtfully designed layout maximizes both space and function, featuring high-end finishes and a warm, inviting atmosphere. This property seamlessly blends comfort, style, and neighbourhood charm. Don’t miss the chance to make this oasis your own! (id:49269)
Sutton Essential Realty
1427 Fairbanks East Road Road E
Sudbury Remote Area (West), Ontario
Welcome to Skill Lake in Whitefish! This custom, one of a kind, waterfront home, nestled in over 2.5 acres, offers stunning views & custom features that are sure to impress. As you pull up to the home, you know something special awaits. The large foyer leads to a warm & inviting open floor plan that has amazing views in all directions. Off the foyer is a beautiful handcrafted kitchen that will surely delight the Chef in the family. The large center island offers plenty of work space & is perfect for casual entertaining. Step beyond the kitchen & you enter into the main show piece of the home! With wall to wall & floor to ceiling windows these rooms draw nature right into your home. The vaulted pine clad ceilings, textured hardwood flooring and 15 foot hand sculpted stone fireplace will be the envy of your friends. The beautiful views of the lake are amplified by the private setting this home enjoys. Overlooking the family room is an open loft, a perfect vantage point to take in all the homes surroundings. The main floor primary & secondary bedrooms are a good size with the primary enjoying its own private views of the lake. The 5 piece bath, which is an oasis on its own, finishes this floor. The lower level continues the bright & airy feel of the home with oversized windows & glass garden doors. This level of the home stays cozy with the modern electric fireplace & radiant in-floor heating. The third bedroom is found here along with a gym room, laundry & a uniquely customized bath with a rustic old west feel. A large hobby room has its own set of double doors to the yard, leaving its potential endless. At the lake there is a beautiful log sauna, extensive decking and views into a bay, privacy here is +++. The 28x36 ft garage has plenty of room for vehicles & all your toys. There are custom touches throughout this home that make it ""standout"" among others. You need to see it to believe it. Don't wait, book your personal tour to see for yourself. **** EXTRAS **** Extra insulation in the garage to complete the ceiling portion, garage door opener and all remotes, central vac and all attachments (id:49269)
RE/MAX Hallmark Chay Realty
247 Northfield Drive E Unit# 215
Waterloo, Ontario
Spectacular 1 bed, 1 bath condo in the prestigious Blackstone buildings. An open concept floorplan with 9’ceilings create a spacious feel. The floor to ceiling windows provide an abundance of natural light that fills this immaculate corner unit with a total space of 711 sq. Neutral colour scheme, gorgeous laminate flooring, stainless-steel appliances, granite countertops, and subway style tile backsplash give this condo modern finishes. Generous size bedroom complete with 2 closets for storage. A spacious living room area with access to a private balcony. This building offers plenty of amenities including a fitness center, a hot tub, an outdoor kitchen, a firepit area, dog washing stations, a rooftop terrace and more! Conveniently located close to the highway, shopping, St. Jacobs Farmer’s Market, restaurants and public transit. (id:49269)
Royal LePage Wolle Realty
398 Bristol Crescent
Oshawa (Vanier), Ontario
A BEAUTIFUL AND COZY 3 BEDROOM FREEHOLD TOWNHOME IN A SOUGHT OUT NEIGHBOURHOOD. PERFECT FOR A FIRST TIME HOMEBUYER OR INVESTORS. ONLY STEPS AWAY FROM STEVENSON SHOPPING CENTRE. CLOSE TO HWY 401 AND OSHAWA CENTRE. THIS PROPERTY IS A MOVE IN CONDITION. (id:49269)
RE/MAX Excel Realty Ltd.
37-49 Royal Dornoch Drive
St. Thomas, Ontario
5 Years, No Condo Fees! Welcome to 37-49 Royal Dornoch a Luxury Semi-Detached Condo built by Hayhoe Homes featuring; 4 Bedrooms plus office, 2.5 Bathrooms including primary ensuite with heated floors, tile shower, freestanding soaker tub, and vanity with double sinks and hardsurface countertop, finished walkout basement and two car garage with double driveway. The open concept plan features a spacious entry, 9' ceilings throughout the main floor, large designer kitchen with hard-surface countertops, tile backsplash, island and pantry, opening onto the great room with electric fireplace and eating area with patio door to rear deck looking onto the trees. Upstairs you'll find 4 generous sized bedrooms, main bathroom and 5 piece primary ensuite. The finished basement includes a home office and large family room with walkout to rear concrete patio. Other features include; hardwood stairs, upgraded flooring, garage door opener, 200 AMP electrical service, convenient main floor laundry, Tarion New Home Warranty plus many more upgraded features. (id:49269)
Elgin Realty Limited
44 Greene Street
South Huron (Exeter), Ontario
APPLIANCE PACKAGE INCLUDED - The 'Zachary' model sits on a premium pie shaped lot w/ stunning views of mature trees from your great room, dining room, primary bedroom walkout basement. This home featuring a 2 storey great room with 18 ceilings & gas fireplace, large custom kitchen w/ quartz counters & island, & corner pantry. French doors lead to a front office/den. 9' ceilings & luxury vinyl plank flooring throughout the entire main floor. Second floor w/ beautiful lookout down into the great room, along with 3 nice sized bedrooms & laundry room. Second floor primary bedroom features trayed ceilings, 4pc ensuite with double vanity & large walk-in closet. 2 more bedrooms, 4 pc bathroom & a laundry room completes the 2nd floor. 2-car attached garage with inside entry. Conveniently located just 30 minutes from London and 20 minutes to the shores of Grand Bend. (id:49269)
Century 21 First Canadian Corp.
329 Hickory Street
Sudbury, Ontario
West end triplex featuring three spacious “ townhouse like “ two-bedroom units. The front two suites will be vacant on closing so you can choose your own tenants & set your own rents. The back unit is rented at $1,200.00 all-inclusive, the tenant has been there about four years. Many recent updates including shingles, windows, furnace, flooring, etc. Situated on a quiet dead-end street with lots of on site parking. (id:49269)
Royal LePage North Heritage Realty
Pin 733690084
Greater Sudbury, Ontario
True Oasis! Uninhabited, 6.9 Acre Private Island on Whitewater Lake in Azilda - just 10 mins Northwest of Sudbury, Ontario – and 4 hours North of Toronto via Highways 400 and 69. The island is only a short 5 minute boat ride from the Azilda boat ramp and backs on to a long stretch of undeveloped shoreline. Featuring great elevation and a solid base, the island boasts numerous choice locations for building your dream retreat - or potential to divide. The North side provides deep water access, while the South side provides a shallow, sandy bottom – perfect for swimming. Easy island access via boat or plane. Among the trees, blueberries thrive and cover much of the property. Whitewater lake is the home to True North Airways - providing Flight Training, Remote Fishing, Outpost Excursions, Nature Activities and Charters. Whitewater lake also is known for great fishing and is host to several amateur fishing tournaments. Fish species range from Smallmouth Bass to Northern Pike, Walleye and Yellow Perch, among others. If you are looking for a Private Island to escape to, with endless possibilities and ample private waterfront…look no further! A truly rare find for this price. A definite must-see! (id:49269)
RE/MAX Crown Realty (1989) Inc.
1353 Britannia Road E
Mississauga (Northeast), Ontario
Great location, in high demand industrial hub of GTA. Easy building access with 3 drive-in doors. Many uses are allowed: Motor vehicle sales leasing/rental facility, outdoor storage, manufacturing, warehousing, outside storage and more. Large clear span of 40 feet between columns. 400 AMPS power. Buyer to verify all allowed uses and all information. Vacant possession. A rare opportunity for end user or investor. (id:49269)
Right At Home Realty
30 Union Boulevard
Wasaga Beach, Ontario
Absolutely Gorgeous Home Built minutes from the shores of Wasaga Beach, This Brand New Never Lived In Upgraded Model Like Home has 4 Bdrms & Features $100,000 of upgrades thru-Out.. Kitchen Countertops, Full Height Cabinets, French Doors, Frameless Glass Shower Door in Master, Exterior Stone, 6-Car parking...to many to list, See Upgrade List. Mins to Beach & Blue Mountain 25mins, Collingwood 17mins, Nottawasaga River 5mins, close to amenities, Future Elementary School, Parks, Grocery, Shopping, Dining, Move in ready! **** EXTRAS **** Tons of upgrades, list available. (id:49269)
Century 21 Legacy Ltd.
222 Hammell Rd
Red Lake, Ontario
Investment Potential! Multi-units are few and far between in the Red Lake area, so this is a rare one. This four-plex is centrally located on Hammell Road in Red Lake. Walking distance to all major amenities. This property is equip with 4 units, 3- two bedroom units, and 1- three bedrooms units. Each unit has its own hydro meter, heat is natural gas, which is not seperated. Newer metal roof. Large parking lot with enough space for parking for each tenant, as well as some flex storage space that could be converted to laundry or paid storage for tenants. Loads of potential in this one! Book your private showing today. (id:49269)
Century 21 Northern Choice Realty Ltd.
2 Trillium Trail
Adjala-Tosorontio, Ontario
Wonderful custom built home being sold by the original owners! Pride of ownership shines throughout, on this never offered for sale before home. Situated in Pine River Estates, an extremely sought after location, you will find a home that is filled with an inviting warmth in a lovely private setting. You are met with a covered front porch that is perfect to take it your beautiful, peaceful yard in. Inside, functional main floor living space awaits, including a large front closet, pantry, main floor laundry and additional bedroom/den. Upstairs 3 good sized bedrooms, ample closet space and large bathroom are perfect for you and your family to enjoy. The partially finished basement offers the opportunity of more space to spread out and spend time. Conveniently located 15 minutes to Alliston, 30 minutes to Barrie and 1hr to Toronto, you are able to appreciate all this quiet community has to offer, but still be accessible to work and daily amenities. Here, you have the opportunity to embrace an amazing lifestyle, the time is now to call this home your own! **** EXTRAS **** Adjacent to Simcoe County Forest for Walking/Snowmobiling. Roof 2017. A/C 2024. Furnace 2018. HWT 2018. Well Pump 2017. Pressure Tank 2020. 200amp Panel. Bell Fibe Line to Home. Extra Large 24ftx20ft Garage. 31.5ftx9.2ft Covered Front Porch (id:49269)
RE/MAX Hallmark Chay Realty
Basemen - 156 Beechnut Road
Vaughan (West Woodbridge), Ontario
Newly renovated Basement apartment with 1 large bedroom, large living room, dining room, kitchen with your own laundry. Separate side entrance with one parking on the driveway and use of the side yard. This is in a quiet, family-friendly neighborhood, close to public transit York 4986 bus stop. Completely separate from the upstairs. The landlord lives upstairs, no smoking. no partying. In The Heart Of West Woodbridge and Close To All Major Highways, Amenities, and Park Within Walking Distance. Includes utilities with a cap. Hydro $200, Gas $200, Water $100 per month. if go over the tenant in the basement will pay 30% of any overage. **** EXTRAS **** Vacate, available now. Fridge, Stove, Dishwasher, Washer, Dryer Electric Light Fixtures, Window Coverings. The landlord will finish the closet and laundry room. Includes utilities with a cap. Hydro $200, Gas $200, Water $100 per month. (id:49269)
Century 21 Miller Real Estate Ltd.
837 Memorial Avenue
Orillia, Ontario
Endless potential at this Commercial/Residential Property The seller of the Property has complete a Limited Phase 1 and Phase 2 Environmental Site Assessment (ESA). As verified within the report there were no significant environmental concerns identified and no further environmental investigations are recommended. Located on Memorial in Orillia just south of the OPP Head Quarters, and Georgian College. Live in or rent out residential space and operate a business in this high traffic area with easy highway access. Commercial space includes front office/visitor centre, store front space and two large garage bays with 10’ X 10’ overhead doors and additional storage spaces. Large front outdoor parking area. Residential property features a 1080 sq.ft, 2 Bdrm with 2 bathroom apartment. The large private backyard is grass covered and includes an additional storage building. Lot size is 300’ frontage by 130’ deep. Property Backs on to undeveloped land. This property is perfect for car mechanic or car and boat dealers, landscaping company, contractors, heavy equipment or investors. Many possibilities for this property on an extremely high traffic area. (id:49269)
Century 21 B.j. Roth Realty Ltd.
38 Oliver Street W
London, Ontario
Discover the perfect blend of charm and potential at 38 Oliver Street, London, On. This appealing bungalow has great street appeal, classic red brick with an inviting covered porch perfect for a chat with the neighbours, located in a quiet family neighbourhood. Main floor floor features everything you need for a small family, couple, or new homeowner looking to break into the market. Live in the three bed, living, dining, 4 piece bath main space and collect rent to supplement your payments by renting the lower level 2 bed, kitchen, living space. Communal laundry facilities. Separate entrances. Recent interior decor refresh. Move-in ready. Detached garage with long paved driveway, and massive 329' long yard, providing huge space for your own spin on things. Within walking distance to some legendary family businesses ,shopping and schools, discover this special multicultural area of London. Ten minutes to Downtown London, as well as 401, this location is perfect for ease of access. (id:49269)
Royal LePage Triland Realty







