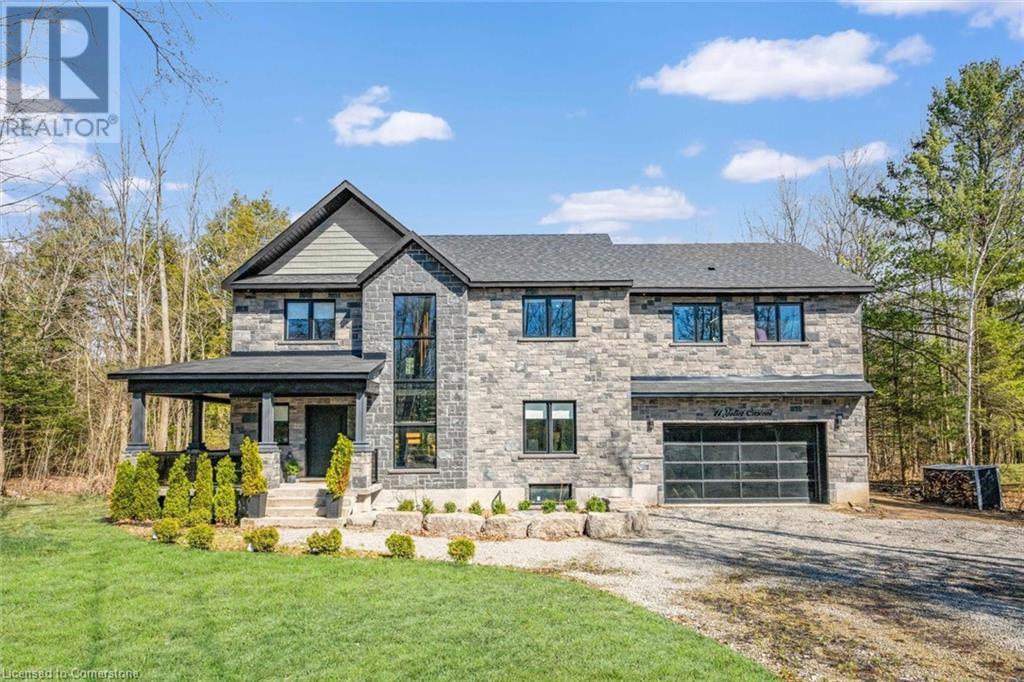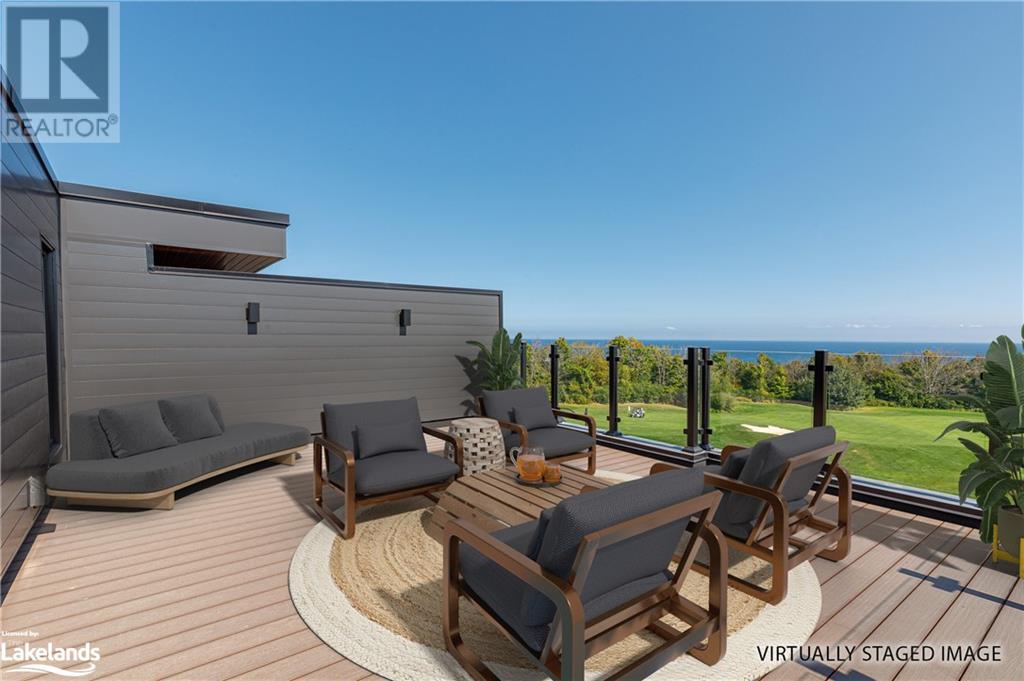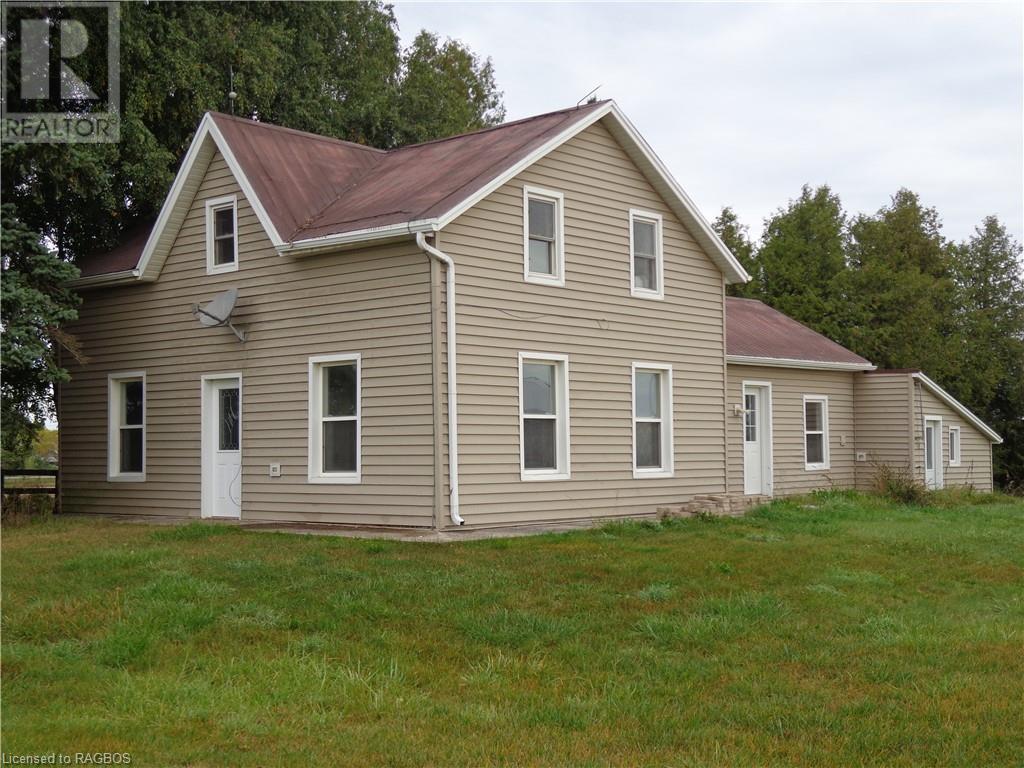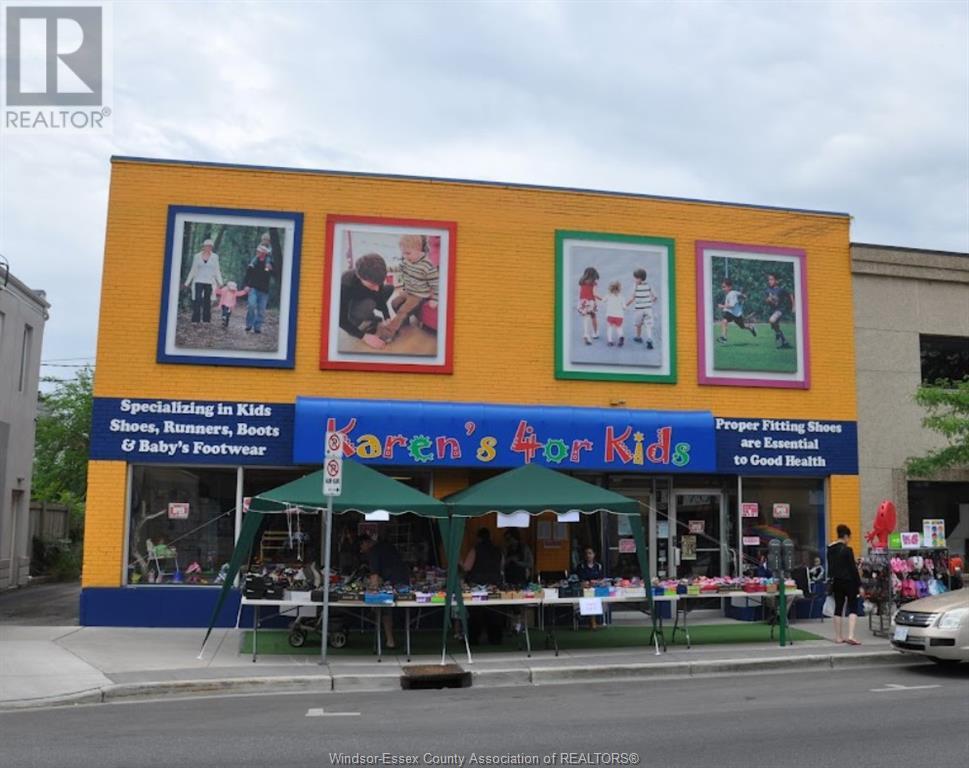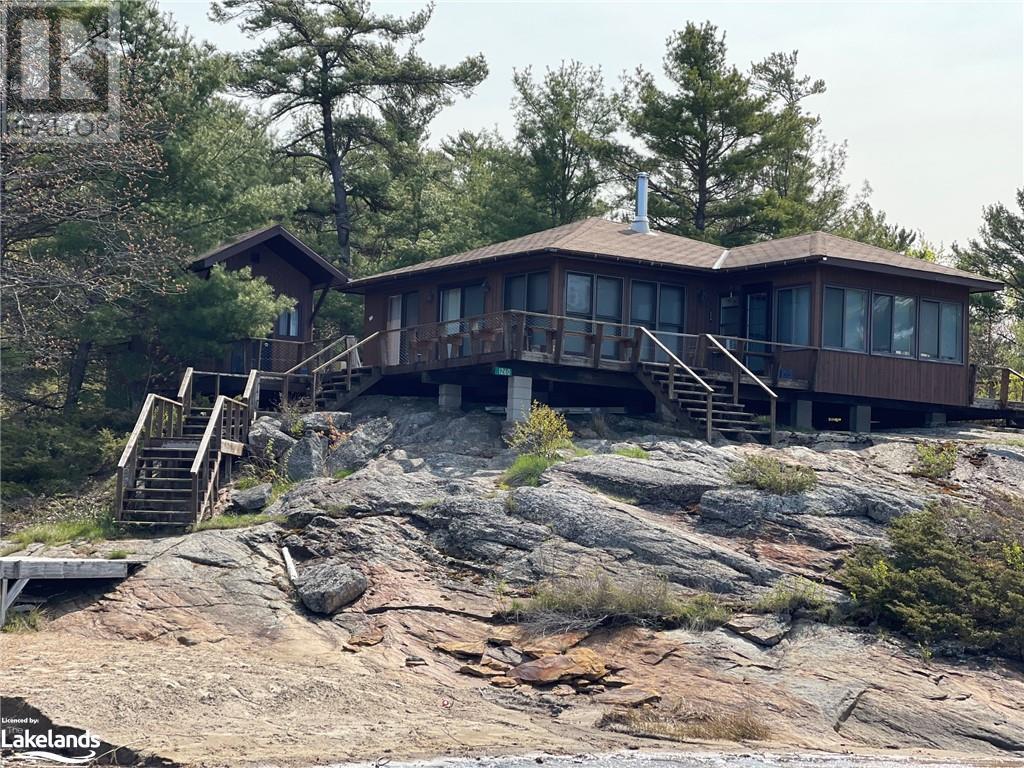13 Summersides Mews
Fonthill, Ontario
Welcome to this brand-new 1-bedroom, 1-bathroom unit featuring engineered hardwood flooring, granite countertops, and stainless steel appliances. Functional kitchen and living space. Conveniently located near McDonald’s, Starbucks, Food Basics, and more. Close to primary and secondary schools and within walking distance to downtown Fonthill. Tenants responsible for all utilities. Minimum 1-year lease. (id:49269)
Boldt Realty Inc.
11 Joliet Crescent
Tiny, Ontario
Step into living large in Tiny Township. With deeded access to private beaches, maintained trails through the parks, and a welcoming community you will discover that Living and Playing just steps from the lake is a dream come true.Plenty of room for family and friends in this modern 5 bedroom home. Step into the main floor Great room. Play games, watch movies, and bring the outside in through the massive sliding glass doors to the backyard deck. Create festive meals in the gourmet kitchen, featuring waterfall quartz island, stainless appliances and custom cabinetry. Seamlessly move to dining in the dedicated dining room with Wine celler, and custom cabinets.Ascend the spectacular glass staircase gleaming with light from the 2 story window.Discover the primary suite featuring oversized windows, hardwood floors, Spa like bath with double shower, and a massive walk in closet waiting for your own cabinet design.4 additional generous bedrooms feature double closets and wall to wall closets, hardwood floors, and lovely views Discover the hidden secret in Tiny township. Beautiful home, beautiful area. (id:49269)
Royal LePage Signature Realty
234 Rideau Street Unit#205
Ottawa, Ontario
Welcome home to 234 Rideau St #205! 1 bedroom/1 bathroom, executive condo in the heart of downtown. Bright open-concept living space with quality finishes throughout, including hardwood & tile flooring. In-unit laundry, and all appliances included. Private outdoor patio space. This building features an indoor pool, fitness centre, party room and security. Walking distance to University of Ottawa, Parliament Hill, Rideau Canal, Rideau Centre, restaurants, cafe's and everything that the historic Byward Market has to offer. 48 hours irrevocable on all offers. (id:49269)
Royal LePage Team Realty
117 Sladden Court
Thornbury, Ontario
Welcome to the Sands Townhomes, where your dream lifestyle awaits in the heart of Lora Bay! This exquisite new (2024) community offers a harmonious blend of luxury and comfort, featuring stunning rooftop decks that provide unobstructed views of the Lora Bay Golf Course and the sparkling waters of Georgian Bay. Imagine sipping your morning coffee as the sun rises, or hosting sunset gatherings with friends against a backdrop of breathtaking seasonal scenery. Step inside to discover an open-concept kitchen and dining area designed for both functionality and warmth, complete with a spacious island and a delightful balcony that invites you to savor meals while overlooking the golf course and picturesque escarpment. The inviting living room, featuring a gas fireplace, is bathed in natural light thanks to large windows that frame the ever-changing beauty of Georgian Bay. The primary bedroom is your personal sanctuary, boasting a walk-in closet, generous windows that let in soft, natural light, and a luxurious 5-piece ensuite for your relaxation. Each day will feel like a retreat as you take advantage of exclusive access to the Lora Bay clubhouse and private beaches. Located just minutes from Thornbury, you'll find charming boutiques, delightful restaurants, and a vibrant community waiting to welcome you home. The Sands Townhomes are more than just a place to live—they're a lifestyle where every day feels like a getaway. Come experience the perfect blend of luxury, comfort, and community in your new home! (id:49269)
RE/MAX Four Seasons Realty Limited
33 Borland Drive
Carleton Place, Ontario
Absolutely Stunning Property! Be amazed by this modern and elegant 4 bed/ 4 bath home that is meticulously maintained and upgraded. Large and bright foyer entrance leading to an open concept floor plan featuring hardwood floors, open staircase to 2nd lvl, huge living room with gas fireplace, dining room and kitchen. Tons of natural light and large windows from which you can enjoy the views of your pool and backyard oasis! Cooking is an absolute delight in this Chef’s kitchen with granite counter tops, top of the line appliances and plenty of cupboard/counter space. Great layout on the second floor with primary suite, 2 generous secondary bedrooms, laundry rm and 4 pc bath. The impressive primary suite features a large ensuite with soaker tub/glassed in shower and w/i closet. Fully finished bsmt with a 4th bed, full bath, rec room and lots of storage. Awesome family friendly neighborhood, walking distance to Shopping/Grocery/Restaurants/Parks. This home is always spotless! (id:49269)
Coldwell Banker Heritage Way Realty Inc.
354 Gladstone Avenue Unit#201
Ottawa, Ontario
Welcome to 354 Gladstone in Centretown. You don't want to miss this bright 2 bedroom condo at Central 1 in the heart of Centretown. 9' ceilings, hardwood floors, floor-to-ceiling windows that allow for lots of natural light and an open concept kitchen, quartz countertops and stainless steel appliances. It is urban living at its best with concrete ceilings and pillars, exposed ductwork, and a modern industrial feel. Massive Private Terrace provides an amazing outdoor retreat to relax and enjoy. Amenities include an exercise room, a terrace with BBQs, a party room and concierge service. Unbeatable downtown location with Shoppers Drug Mart, LCBO, and Starbucks under the building. Lots of shops and restaurants are footsteps away on Bank St. Short walk to the Glebe, Landsdowne Park, Elgin St, and downtown. Experience downtown living at its best. The building is certified LEED Gold and includes a locker and pet friendly. There is public transit, street parking, and highway accessibility. (id:49269)
Royal LePage Team Realty
7 - 330 Phillip Street
Waterloo, Ontario
Taking an opportunity to own an established restaurant right located between Waterloo University and Wilfrid Laurier.Super high traffic area! Newly renovated dining and operation space.Fully equipped kichen with 20 FT commercial hood. It's suitable to do all kind of food . **** EXTRAS **** 1832 Sqft with two convenient washrooms ,54 seats. Reasonable rent $8700 including TMI&HST. (id:49269)
Bay Street Group Inc.
1224 Concession 10
Kincardine Twp, Ontario
Have you been looking for a place to store your boat, RV, classic cars or snowmobiles inside this winter? maybe close to Bruce Power or Port Elgin, then look no further this rural property has it all! Just wait until you see the newer 6,400 sq ft serviced agricultural building that will meet all your indoor storage needs and more! If that is not enough there is also a two stall barn with hay and tack storage for your four legged friends. To complete this wonderful rural hobby farm experience there is a 3 bedroom plus farmhouse just waiting for your ideas and inspiration. All of this sits on just over 2 acres - 10 km south of Port Elgin and close to Hwy 21 for easy commuting purposes. What an amazing opportunity to not only experience all the benefits of rural living in Bruce County but also all the recreational benefits of being close to Lake Huron and the surrounding waterfront communities. (id:49269)
Coldwell Banker Peter Benninger Realty
Lot 12 Bute Street
Southwest Middlesex (Glencoe), Ontario
This Vacant residential lot in the beautiful and quiet town of Glencoe is waiting for your new dream home, or investment project. Located on the outer ridge of town, you will be able to enjoy the privacy of a large lot while also being able to take advantage of all the amenities of town. Municipal Water, Natural Gas and Hydro all available at the lot line. Buyer to verify utilities. HST is in addition to the property price. (id:49269)
Nu-Vista Premiere Realty Inc.
59 Cranberry Lane
Aurora, Ontario
Located in the prestigious Aurora Highland Gate community, this exceptional, flat lot offers a unique chance to build your dream home in one of Aurora's most sought-after neighbourhoods. The lot comes with generous frontage of 92 feet and is perfectly positioned across from a beautiful park with kilometers of scenic trails. This prime location close to multiple GO train stations, as well as highways 400 & 404 provides easy access to downtown Toronto. With R3 zoning and easements removed, this lot is ready for you to build. HST is included, making it an even more attractive opportunity for buyers, investors and developers. (id:49269)
RE/MAX Crown Realty (1989) Inc.
86 Colborne Street S
Simcoe, Ontario
Are you looking for a home with a lot of space? Do you have an expanding family? One home stands tall among homes in Simcoe! 86 Colborne Street South is a 2.5 Storey home with 3 floors built circa 1917 and has over 2,150 sq ft of living space. Located central to shopping, amenities, municipal offices and next door to Trinity Anglican Church. Main floor features include a dining room, living room combination with updated pot lighting, French doors and sliding barn doors into the updated kitchen with a large island. There is also main floor laundry facilities, a small 2-piece bathroom/powder closet, a vintage side porch and access to either the backyard, basement or second floor. Head up to the second floor and you will find all the bedroom sizes are generous. The primary bedroom features an ensuite bathroom with 2 sinks and a soaker tub. Off of the ensuite bathroom is a sunroom with windows surrounding you and it’s a great place to hideaway and enjoy a quiet moment with your favourite book. Bedroom 2 has an aquatic/aquarium feel to it with large replaced bay windows. There is a door off the hallway that leads to the 2nd floor deck/balcony overlooking Colborne Street South. Ascend the final flight of stairs to the 3rd level to a completely renovated space featuring 2 more bedrooms that are both generous in size. The basement is a traditional unfinished space with a workout room/gym, tool room/workshop space & utility area. Outback features a nice side yard which is fully fenced & a 2 car-garage. Imagine the possibility of some rental income here if you have the entrepreneurial spirit. More importantly, imagine yourself living here! Call today and book your viewing of this classic home with modern appointments and make your move today. (id:49269)
Royal LePage Trius Realty Brokerage
7 Noah Dr
Sault Ste. Marie, Ontario
Be the first to own this beautiful 1353 sqft bungalow located in Sault Ste. Marie's most desirable family friendly Ficmar subdivision. Sit back and savor the stylish white estate stone in the front complimented by the black doors and windows adding to the ultra modern look! This home is a entertainers delight featuring a open concept layout, vaulted ceiling in the living room, generous size kitchen with quartz counters, under cabinet lighting and patio doors from the dining area leading to the rear deck! Main floor features mainly engineered hardwood flooring, tile in the 4-piece main bath. All bedrooms are generously proportioned with large closets. The oversized master bedroom features a beautiful 3 piece en-suite bath. Downstairs level is already drywalled, has rough in for another bathroom, tons of storage and potential 4th bedroom. Other features include gas forced air heating, central air attached double garage nice size lot and Tarion warranty coverage! Call for your private viewing today!! (id:49269)
Century 21 Choice Realty Inc.
8 Noah Dr
Sault Ste. Marie, Ontario
Be sure to view the brand new modern, contemporary custom bungalow located in the Saults finest family friendly Greenfield Subdivision. Awesome 1436 square foot open floor plan that's great for entertaining featuring vaulted ceilings in main area, 3 bedrooms, 4 piece main bath with custom shower and quartz vanity top, high end kitchen cabinets with island, beautiful quartz counters and under cabinet lighting! Primary bedroom offers spacious walk in closet, stunning en-suite bath with walk in shower and quarts vanity top. This home also has engineered hardwood flooring through out, tile in both bathrooms, full basement that's already drywalled, attached garage, gas forced air heating with central air, and security system. Outside features a 65' x 121ft lot, double driveway and rear deck! Close to all amenities, walking distance to the hub trail, just minutes to the Sault hospital and Tarion warranty coverage makes this home one to own! Call and book your viewing today! (id:49269)
Century 21 Choice Realty Inc.
26457 Hwy 62 S
Bancroft, Ontario
Nature Lover's Paradise with Stunning Sunset Views on Stimears Lake!""This exceptional 15 Acre property boasts two entrances and features hardwood Trees throughout, along with open fields and an excellent flat building area, ideal for your dream home or cottage . Enjoy water frontage on a clear, clean, non-motorized lake, offering tranquility and scenic beauty year-round. Conveniently located with access to snowmobile trails just across the highway, this is a perfect spot for outdoor enthusiasts. Close to the Town of Bancroft and all amenities. Don't miss the chance to own this slice of paradise! (id:49269)
Century 21 Granite Realty Group Inc.
519 Hart Road
Callander, Ontario
Your perfect building lot has just come up for sale. Located on a quiet street in beautiful Callander sits this 2.4 acre, level lot with hydro at the road and several building sites. It doesn’t matter if you were looking to build a 2 story, slab on grade or bungalow with a walk out basement, there is a site for everything here. Very natural with mature and mixed woods. There is even a roughed in driveway ready for you to explore your next adventure. The icing on the cake is that there are hundreds of acres of crown land that is accessed literally only 150 meters East of this property. It is the perfect location for you and your family. (id:49269)
Royal LePage Northern Life Realty
119 Sophie Lane
Merrickville, Ontario
This stunning home combines modern elegance with thoughtful design, making it a perfect choice for comfortable living and entertaining. Stepping inside, you'll be greeted by soaring 9-foot ceilings & windows that fill the space with natural light. The open-concept kitchen is a chef's dream, featuring a sleek stone backsplash, under-cabinet lighting, & a seamless flow into the dining area, which opens to a private rear deck through patio doors—ideal for both indoor and outdoor dining experiences. The living room is anchored by a stylish corner gas fireplace, creating a warm & inviting atmosphere. Upstairs, you'll find 3 bedrooms, along with a convenient second-floor laundry room. The basement provides additional living space, with a cozy family room with a bar sink, perfect for entertaining or relaxing. Situated in a prime location close to shops and restaurants this home offers both convenience & tranquility, making it the perfect blend of style and practicality for today's buyer. (id:49269)
Royal LePage Advantage Real Estate Ltd
36 Crescent Drive
Palmer Rapids, Ontario
Madawaska River - Palmer Rapids This spacious family home offers a prime location along the Madawaska River, surrounded by mature trees for added privacy. Featuring 4 bedrooms and 2 baths, the property is mostly furnished and move-in ready. Enjoy a bright, open dining and living area, as well as a large 3-season sunporch. The detached 1-car garage doubles as a workshop. With approximately 8 km of boating opportunities and additional routes for canoeing and kayaking, this home is ideal for outdoor enthusiasts. A perfect blend of comfort and recreation awaits! (id:49269)
RE/MAX Country Classics Ltd.
1647 Ottawa
Windsor, Ontario
Here's an opportunity to own a well established business. Karen's for Kids has been around for 78 years and has proudly served many young families fitting shoes for the little ones over the years. Located in a busy Ottawa Street BIA district and nice Walkerville neighbourhood. Close to public parking, parks, High school, banks, office buildings, residential communities. (id:49269)
Royal LePage Binder Real Estate
70 Shannon Road
East Gwillimbury (Mt Albert), Ontario
This beautifully renovated family home in Mount Albert offers everything you could wish for. 3 bedrooms plus a media room easily converted into a 4th BR, plenty of space for everyone. Large family room, complete with a gas fireplace, adds a welcoming touch to the original floor plan,making it ideal for gatherings.Step outside to discover a stunning backyard retreat, featuring a deck and an inviting in-ground pool(approximately 4 ft deep).It's the perfect setting for outdoor entertaining and creating cherished family memories.Inside, the kitchen has been beautifully updated with new appliances, making meal preparation a breeze. Adjacent to the kitchen is a dining area with a walk-out to the deck, perfect for al fresco dining.The living room and spacious foyer area enhance the home's appeal, providing comfortable spaces for relaxation and welcoming guests.Don't miss out!! **** EXTRAS **** Main and second floor only!Basement not included. Back to Ravine, In-ground Pool, New Appliances, New Floors, New Paint throughout, tons of pot-lights, Too many upgrades to list. Back to Ravine, gorgeous backyard. (id:49269)
Royal LePage Your Community Realty
100 Old Orchard Grove
Toronto (Lawrence Park North), Ontario
Opportunity to share this beautiful heritage church. Current opportunity is for 3 Hours each Sunday after 12:30. Sunday hours can be extended. Other days also available. Additional hours are rated at $77/hour. There are several common rooms and a kitchen that could be available subject to negotiation. The location offers; good public transit access, good access to highway 401, ample legal street parking in the area, attractive well kept outdoor space, and a traditional church facade. (id:49269)
Bosley Real Estate Ltd.
1260 Georgian Bay Island
Pointe Au Baril, Ontario
SHAWANAGA BAY - READY TO GO! Fully renovated in 2019, this move-in ready cottage has 3 bedrooms and 3 bathrooms between the main cottage and bunkie. The kitchen is fully equipped, including a built-in microwave and dishwasher. A fully windowed dining room seats 12 and offers glorious views of the bay. Full hydro service allows heating by baseboards and window air conditioning, when needed. A WETT-certified wood stove and fireplace provides additional warmth and atmosphere. A spacious living room with high ceilings features expansive views to the south and west. Satellite TV and wireless internet offer modern conveniences as well. A new septic was installed in 2022 and a filtration system provides drinkable water to all faucets. A separate laundry hut houses a full-sized washer and dryer. The on-shore boat house offers excellent storage for marine equipment and outdoor furniture. The long view down the bay is magnificent, with its prevailing south-west wind and incredible sunsets: a prime location for sailing and other water sports - or just lounging on the sand beach or dock. The regular breeze keeps it cool and greatly minimizes the bugs. The neighbourhood is very private with Crown land behind and to the south. Pointe au Baril marinas are about 10 minutes away by boat, and the popular Ojibway Club is a similar distance to the south. All buildings have been reshingled as of May 2024. (66030533) (id:49269)
RE/MAX Parry Sound Muskoka Realty Ltd.
2258 B Highway 540
Little Current, Ontario
Discover the perfect property at 2258 B Hwy 540, just outside of Little Current—this waterfront gem may be exactly what you're looking for. Built in 2005, this home exemplifies pride of ownership and offers an impressive list of features. Situated along the picturesque North Channel, the property spans 1.5 acres of serene landscape, accessible via a deeded, private shared lane that ensures both privacy and security. As you arrive, you’ll be welcomed by a double-car garage with an attached dog run. The back of the home boasts a covered patio and a deck leading to an above-ground saltwater pool—perfect for entertaining or family enjoyment. On the lake side, a beautifully landscaped path leads you to the water, where a gazebo and swings await, offering breathtaking views of the North Channel and the La Cloche Mountains. The property is enhanced by well-established perennial gardens accented with limestone rock and features a professionally installed French drain system, ensuring superior drainage during seasonal runoffs. Step inside to a bright, open-concept main floor, where large windows offer stunning water views and access to a two-tiered deck—perfect for watching the sunset over the channel. The main level includes a kitchen with a dining nook, a formal dining area, and a cozy living room, all with beautiful hardwood flooring. This level also features two bedrooms, a shared bathroom, and a spacious primary bedroom with an ensuite that includes a luxurious jacuzzi tub. The fully finished walk-out basement offers additional living space with a rec room, two more bedrooms, a 3-piece bathroom, a laundry room, and ample storage space. Looking for your forever home? You may have just found it! Contact us today to schedule a viewing and make this stunning waterfront property yours. (id:49269)
Royal LePage North Heritage Realty
65 Larch Street
Sudbury, Ontario
Look at the opportunities for a solid investment in this building! 65 Larch Street in Sudbury has been the medical based go-to location in Sudbury for almost 40 years. Offering Pharmacy services, Medical laboratory services, Diagnostic imaging services, and the full range of medical services from cardiology to optometry, along with on-site services of a restaurant and other amenities. The entire building has undergone a facelift in the last several years. Parking is available both on the street and in a landlord owned parking lot at the rear of the building (almost 80 stalls existing with a potential plan for a multi-level parking structure). Building is in excellent condition overall and presents a perfect option for investment, or for someone who wants to partially occupy the building. Buyer incentives could be available. (id:49269)
Royal LePage North Heritage Realty
147 Langstaff Drive
Carp, Ontario
Live the Village Life in a brand-new 2 bed/2 bath bungalow townhome in the heart of Carp Village. Available in 2025, this bright and spacious open concept unit in Huntley Hollow by Inverness Homes features 9 ft ceilings, modern kitchen and bathroom designs with Quartz countertops, hardwood floors, and LED pot lights throughout. Relax on the large front porch, or rear screened-in porch. The unfinished basement gives you maximum flexibility to add an extra bed, bath and living space or take advantage of a large storage and work area. This location is just a short walk to all of Carp’s wonderful amenities such as main street and the Farmer’s Market, but only 10 minutes by car to big city shopping and amenities. This home is not built yet, the images shown are just renderings that are to showcase the builders potential finishes. The builders technical specification of inclusions & upgrades can be made available upon request. Address of the property will be Lot 72 Hilversum Lane once development is complete. (id:49269)
Homefree


