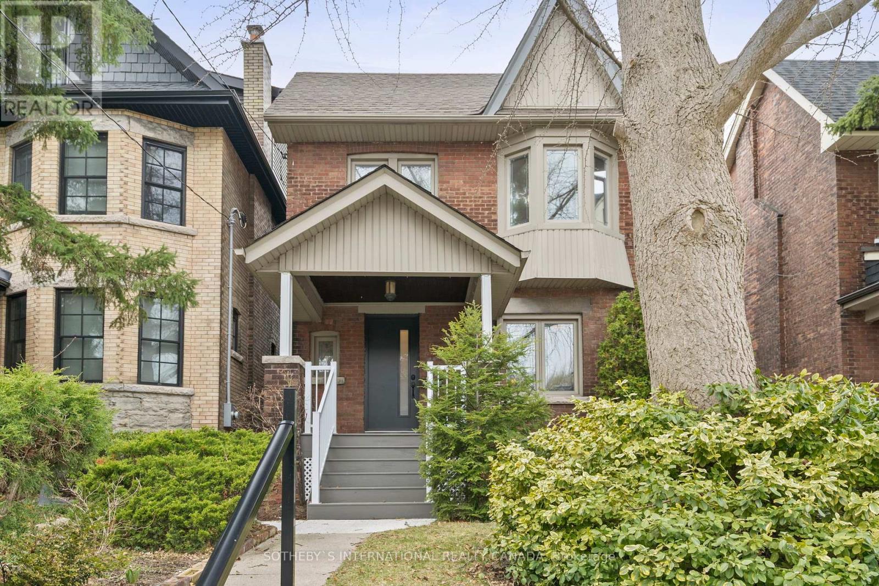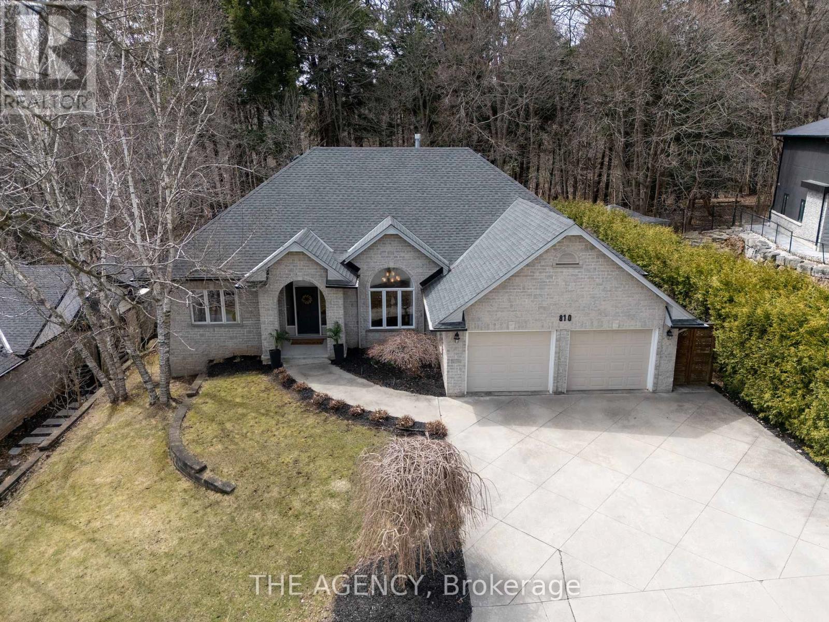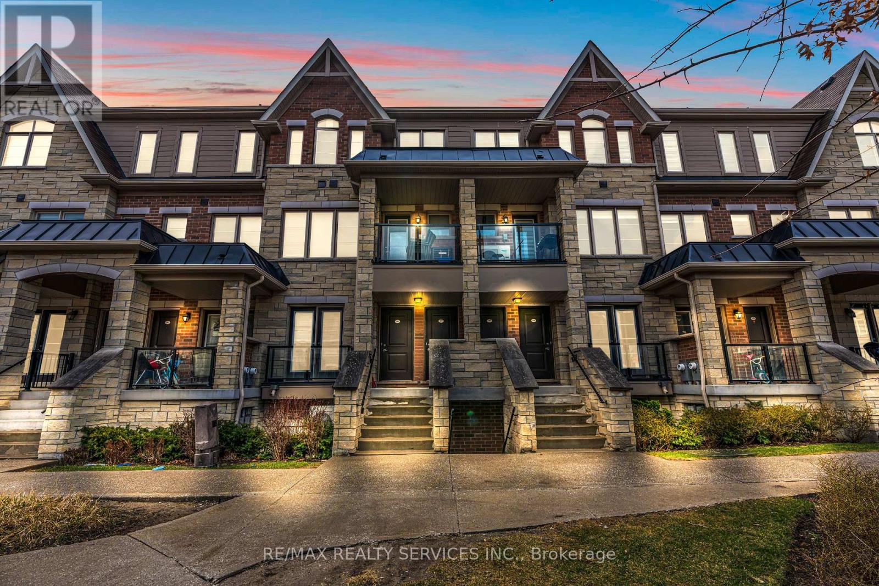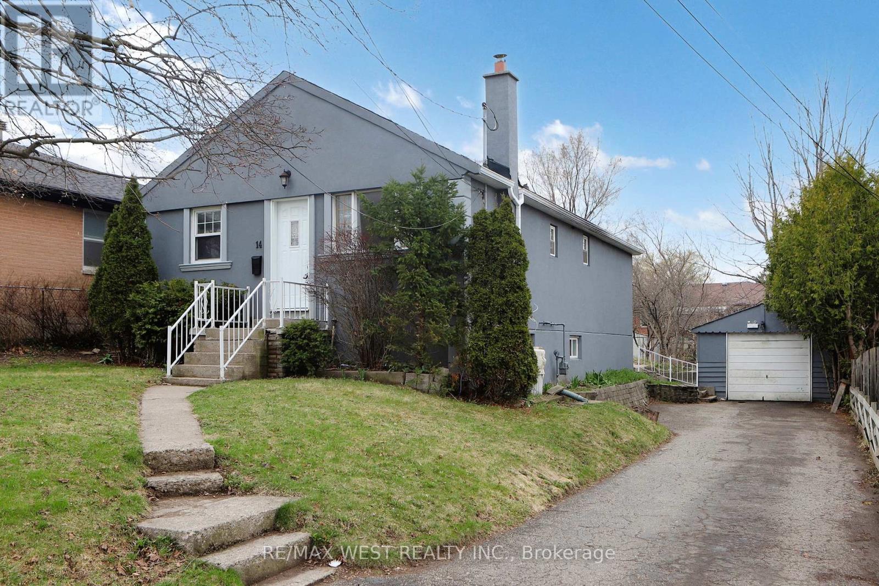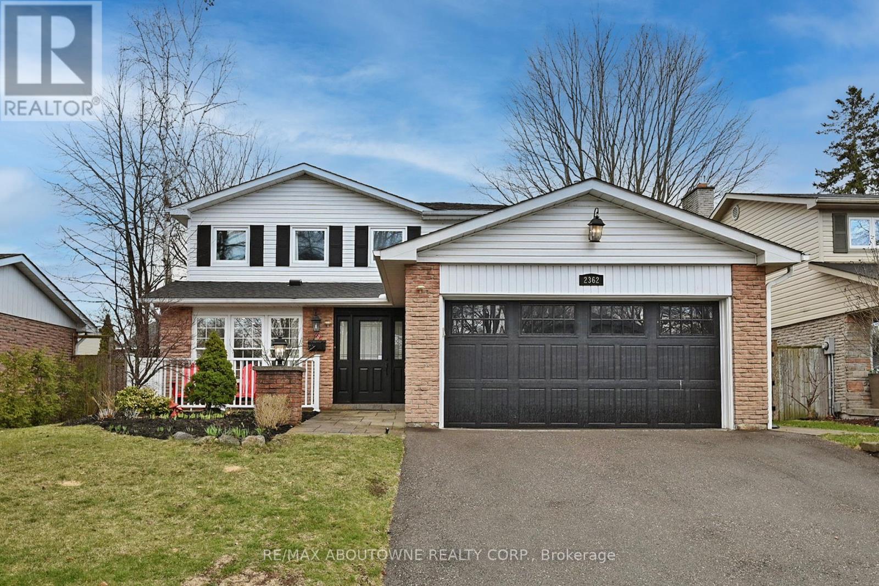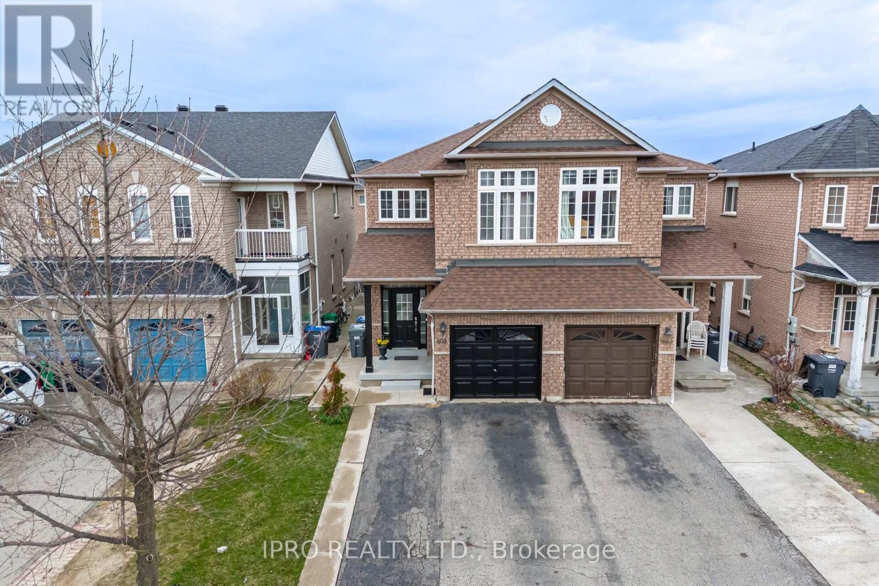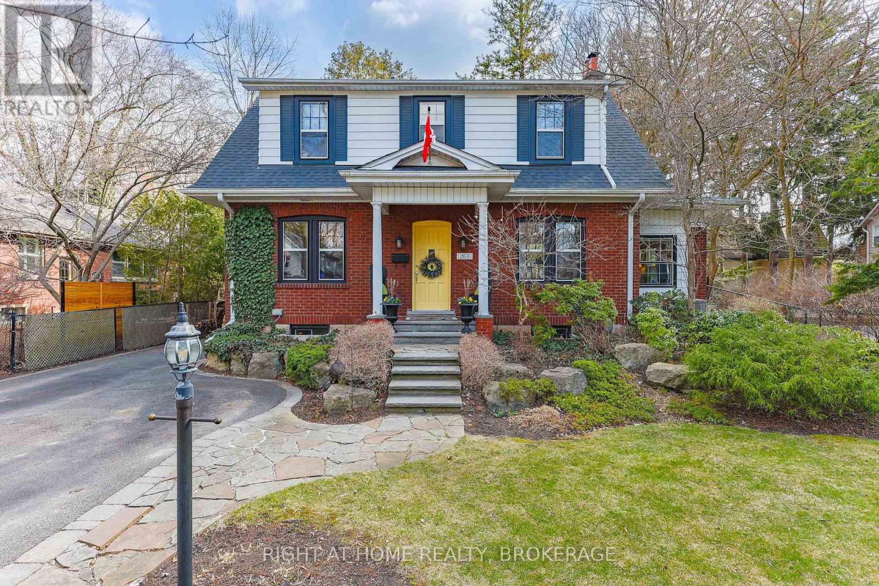66 Westmount Avenue
Toronto (Corso Italia-Davenport), Ontario
Welcome to this exceptional, expansive detached residence, with double garage, ideally situated in the heart of coveted Regal Heights - a vibrant, family-friendly enclave that perfectly marries timeless charm with modern urban energy. This home offers not only generous living space, but also a rare sense of warmth and character, all just steps from the cultural richness of Corso Italia, the artistic pulse of Geary Avenue, and the dynamic energy of the evolving Dupont strip. From the moment you arrive the composite front porch sets the tone for what lies within - an inviting blend of comfort and functionality. Step inside to discover a beautifully appointed main level where soaring ceilings, rich hardwood floors, and two ambient fireplaces create an atmosphere of elegance and ease throughout the spacious principal rooms. At the heart of the home lies a contemporary chefs kitchen, equipped with sleek stainless steel appliances and seamlessly connected to a sun-drenched breakfast room/family room featuring a cozy gas fireplace and walkout - ideal for everyday living or effortless entertaining. Upstairs, the second level continues to impress with generously proportioned bedrooms, including a luxurious primary retreat complete with its own fireplace, a walk-in closet, and a spa-inspired ensuite bath. A large second-floor family room offers the perfect haven for kids, a quiet lounge, or even a media space. The bright and versatile lower level boasts a fully self-contained two-bedroom suite with its own kitchen, breakfast bar, and separate entrance ideal for extended family, guests, or as a potential income-generating rental. Nestled on peaceful, tree-lined residential streets, this home is just moments from transit, beloved local shops, and charming grocers. Families will also appreciate being within walking distance of the highly regarded Regal Road Public School. A rare opportunity to own a distinctive home in one of Toronto's most sought-after communities. (id:49269)
Sotheby's International Realty Canada
810 Belhaven Crescent
Burlington (Lasalle), Ontario
Tucked away on a quiet cul-de-sac just steps from the lake, this elegant and welcoming 4-bedroom, 3-bathroom custom-built stone bungalow backs onto a lush, private ravine and sits on beautifully manicured grounds. With 10-foot ceilings and nearly 4,300 sq. ft. of finished living space and timeless neutral color palette, this home offers a spacious open-concept layout with just enough privacy between rooms with its wide doorways leading to them. Quality finishes include hardwood flooring, crown moulding, pot lights, stylish new fixtures, and completely renovated bathrooms with solar-powered skylights with the master featuring radiant heated floors. The gourmet eat-in kitchen is a chefs dream, showcasing a large island, soft-close cabinetry, quartz countertops, a designer tile backsplash, and premium Wolf and Miele stainless steel appliances. The primary suite boasts custom-fitted wardrobes and a luxurious, newly renovated 5-piece ensuite with a double vanity, glass-enclosed shower, and a deep standalone soaker tub. The inviting living room features a gas fireplace and a striking Palladian window with views of the heated inground pool and ravine. A formal dining room with a 9-point chandelier and crown moulding, a cozy family room with custom built-ins and French doors, a second main-floor bedroom, a 3-piece bath, and a laundry room with garage access complete the main level. The fully finished lower level offers a spacious recreation room, games and fitness areas, two additional bedrooms, a 3-piece bath, and three impressive storage rooms. Outside, enjoy the private, fully fenced backyard with a raised deck and new motorized awning. Additional features include central vacuum, central air, a new air purifier, and an irrigation system. Perfectly located near Burlington Golf & Country Club, scenic bayside trails, LaSalle Park, and Marina. This home offers luxurious living in one of Burlingtons most desirable settings. You don't want to miss this one! (id:49269)
The Agency
189 - 200 Veterans Drive
Brampton (Northwest Brampton), Ontario
ABSOLUTLY STUNNING, NORTH FACING 3 BEDROOMS LUXUARY TOWN HOUSE WITH 2 BATHROOMS, MINS FROM MOUNT PLEASANT GO STATION. MAIN FLOOR OPEN CONCEPT WITH KITCHEN, DINING, WASHROOM, AND BALCONY. MODERN STYLE KITCHEN WITH STAINLESS STEEL APPLIANCES. FRESHLY PAINTED, LAMINATE FLOOR, OAK STAIRCASE, TWO BALCONIES, POT LIGHTS, LOT OF WINDOWS FOR DAYTIME NATURAL LIGHT. LAUNDRY IS INSIDE, ONE CAR GARAGE AND ONE COVERED PARKING. WALKING DISTANCE TO SCHOOL, BUS, PARKS AND PLAZA, BANKS ETC. MINS TO ALL HIGHWAYS. (id:49269)
RE/MAX Realty Services Inc.
Th 110 - 1830 Bloor Street W
Toronto (High Park North), Ontario
This one feels just like home. Private street-level entrance, bright spacious open concept layout with all the bonus touches of condo-living; like underground heated parking, swoon worthy amenities plus your very own giant sized private locker room, and a bonus locker space for good measure. Originally a 3-bedroom, this 1,351 sq ft unit is currently configured as a spacious 2+1 bed, 3 bath with easy potential to convert back. The open-concept main floor boasts a chefs kitchen with quartz island, dedicated dining room, and ample storage. Upper level features 2 spacious bedrooms, including a primary retreat with 5-pc ensuite, walk-in closet & private balcony with a view of the iconic High Park - with 400 acres of; trails, tennis courts, a zoo, a pond, trees and cherry blossoms. Walkable to restaurants, UP express, TTC & short drive to Gardiner. This is the ultimate urban escape ~ it doesn't get much better than this! (id:49269)
RE/MAX Hallmark Realty Ltd.
14 Byng Avenue
Toronto (Elms-Old Rexdale), Ontario
Attention First Time Buyers & Investors! This Detached Bungalow Features 3 Spacious Bedrooms, Updated Main-floor Kitchen, Finished Basement With Separate Entrance, 1 Additional Bedroom, 2nd Kitchen and Living Space, Great In-Law Suite Potential! Freshly Painted! Upgrades To Plumbing. New Laminate Floors In Bedrooms. Main-Floor Hardwood Just Refinished. Situated On a Large 50x148 Ft. Lot, This Home Comes With A Detached Garage, And Long Private Driveway With Lots of Parking! Quiet Street, Near To 401/400/427 Hwys, Golf Course, Parks, & Trails Along The Humber River, Less Than 15 Mins Drive To Pearson Airport, 25 Mins To Downtown! (id:49269)
RE/MAX West Realty Inc.
1389 Heritage Way
Oakville (Ga Glen Abbey), Ontario
This Fabulous 4+2 Bedroom Home Sitting On A 56X111 Feet Lot Awaiting Your Family In The Heart Of Glen Abbey. Double Door, Stone Stairs and Mature Trees and Shrubs Greet You at the Entrance. Main Floor Offers Traditional Living Room, Dining Room ,Office and Cozy Family Room with a Wood-burning Fireplace. Spacious Eat-In Kitchen Features Walk-out To Backyard Patio. Second Floor Offers Two Spacious 5-Piece Bathrooms. The Primary Room Has a Separate Office Area as Bonus. The basements Spacious Recreation Room is Ideal Place for Family and Friends Gathering.Steps to Trails, Walking Distance To Top-ranked Schools, Shops, Community Centre, Highways & Go Transit. A Must See. (id:49269)
Real One Realty Inc.
2330 Whistling Springs Crescent
Oakville (Wm Westmount), Ontario
Incredible opportunity to own this stunning 3-bedroom, 4-bath townhome near Oakville Trafalgar Memorial Hospital. The bright, open-concept main floor features 9-ft ceilings, hardwood flooring, oversized windows, pot lights, a powder room, and garage door entry. A fully renovated (2022) modern kitchen boasts white cabinetry, ample storage, quartz countertops with a waterfall effect, a quartz backsplash, a BLANCO double sink with upgraded faucet, and newer stainless-steel appliances (2020). Upstairs, enjoy newer hardwood flooring (2022) in the spacious primary bedroom with a large walk-in closet and a beautifully updated 4-piece ensuite featuring a newer shower and cabinetry (2022). The second bedroom offers a Juliette balcony, while the third bedroom features a built-in window seat and bookcase. The upper-level main bathroom has also been upgraded (2022) with a newer shower and cabinetry. The finished basement provides additional living space, including a large flex area perfect for a family room, play area, or office, along with a 3-piece bath and laundry room. Outside, a fully fenced backyard with a shed provides extra storage, and artificial turf in both the front and back yards makes for easy upkeep. Parking for 3 cars. Notable updates include newer central vacuum (2019), furnace with UV air purifier & humidifier (2020), air conditioner with smart control (2020), entire kitchen (2022), upstairs hardwood (2022), upper bathrooms vanities and shower (2022), and washer/dryer (2021). Located in a family-friendly neighborhood close to top-rated schools, parks, and all amenities. This home is impeccably clean and move-in ready, don't miss out! **EXTRAS** Schools: Emily Carr PS (JK-8), Garth Webb HS (9-12), Forest Trail for French immersion (2-8),St John Paul II CES (JK-8), St Ignatius Of Loyola CSS (9-12) (id:49269)
Keller Williams Real Estate Associates
2362 Canso Road
Oakville (Fd Ford), Ontario
Welcome to 2362 Canso Road, a beautifully maintained detached home located on a quiet, tree-lined street in Southeast Oakville. This family-friendly neighbourhood is surrounded by mature trees and parks, with Lake Ontario just a five-minute walk away. Zoned for the top-ranking Oakville Trafalgar High School, this home offers both lifestyle and educational excellence.The two-storey residence features a double garage and a bright, southeast-facing layout. The main floor includes a formal living room, a large dining room with direct access to the updated kitchen, and a cozy family room with a wood-burning fireplace. The kitchen offers ample cabinetry, modern finishes, and a view of the backyard. A sliding door leads to a private, pool-sized backyard with sunny southeast exposure.Upstairs, the primary suite includes a private ensuite and generous closet space, complemented by three additional spacious bedrooms and a shared full bath. The fully finished basement features a recreation area with gas fireplace, a potential bedroom or office, a rough-in for a future wet bar, and a large laundry and utility area.With hardwood flooring throughout all three levels, this lovingly cared-for home is move-in ready and ideally located in one of Oakvilles most desirable lakeside communities. (id:49269)
RE/MAX Aboutowne Realty Corp.
49 Osler Street
Toronto (Dovercourt-Wallace Emerson-Junction), Ontario
OBSESSED WITH OSLER. Cute as your first set of keys that actually open a real front door. First timers, your moment just arrived. Overqualified semi here for your eyeballs' delight and your parents blessings. A renovated Romeo with 1678 sq ft of livable space, 3 + 1 bedrooms, 3 bathrooms, a finished basement suite with separate entrance AND a garage (+1 spot) tucked away from that great little stretch of Dupont with Lucia, Dotty's, GUS Tacos, coffee shops, flower shops (s/o Pictus Goods!), Carlton Park and a thriving community. Moments to the Junction, the UP Express station and a new chapter that feels like fresh starts and newfound freedom. Come and get it (id:49269)
Sage Real Estate Limited
803 Khan Crescent
Mississauga (East Credit), Ontario
Immaculate Semi Detached Located in Sought After Creditview/Britannia Neighbourhood In Amazing Location. Spacious House with 9 FT ceiling height, Hardwood floor on Main and Upper Floor, Potlights, Professionally Painted, Living - Dining combined, Lots Of day Light, Family Room With Kitchen And Breakfast Area That Walks Out To A Gorgeous Private Backyard! Kitchen with Stainless Steel Appliances, Built-in Dishwasher, Higher ceiling with Upgraded Cabinets, Quartz Counter top, Electric Stove with Microwave Hood, Wooden Stairs Lead Up To 4 Great Sized Bedrooms, Master Bedroom with High Ceiling, Walk-in Closet and 4 Pcs Ensuite, 2nd Bedroom with Walk-in Closet which can be converted into a full washroom, Nicely Finished Basement with 2 Additional Bedroom Apartment with **RENTAL POTENTIAL** or In-Law Suite. Huge Driveway with 4-car parking space with NO WALKWAY, Backyard with Storage Shed, Hot water Tank OWNED, This Stunning Home Is Move-In Ready Conveniently Located In The High Demand Of Heartland Area, Walking Distance to WALMART, Banks, Restaurants, Grocery, Home Depot, Dollarama, Gas Station, Staples, Winners, Golf Course and Much more, Very Close to 401/403, GO/Mi-Way, tons of parks, River Grove Community Centre, top schools like Whitehorn PS and St. Joseph's SS. Move In Ready Home For A Great Value! (id:49269)
Ipro Realty Ltd.
263 Hart Avenue
Burlington (Roseland), Ontario
Charming Century Home in Coveted Roseland Location - Rarely offered and rich in character, this beautifully preserved century home sits proudly on a generous 62' x 120' lot in one of Burlington's most desirable neighbourhoods. Timeless architectural details like leaded glass windows, elegant crown mouldings, and a classic wood-burning fireplace blend seamlessly with modern comforts to create a warm, welcoming space.Step inside to find a bright and spacious living room with a picture window that floods the space with natural light. The large primary bedroom offers a peaceful retreat, complemented by two additional well-sized bedrooms perfect for family, guests, or a home office.Outside, lush perennial gardens surround a backyard oasis designed for entertaining, featuring a custom natural gas fire pit, hot tub, and ample room to gather and relax.Located within top-rated school districts and just steps from the Lake, downtown, and convenient shopping, this is a rare opportunity to own a piece of Burlington's history in an unbeatable location. A must-see property that promises both charm and lifestyle. (id:49269)
Right At Home Realty
104 - 12 Augustus Terrace
Toronto (Islington-City Centre West), Ontario
Welcome to this stunning 3-storey luxury townhome in the highly sought-after Norseman community of Etobicoke. With nearly 2,200 sq. ft. of elegant living space, this 4-bedroom, 4-bathroom home is designed for comfort and sophistication. Hardwood flooring flows throughout the main and upper levels, while the remodeled chefs kitchen boasts high-end stainless steel appliances, a gas stove, quartz countertops, custom cabinetry, and a large island. The open-concept layout extends to a spacious deck with a gas BBQ hookup, perfect for outdoor entertaining. The primary suite offers a walk-in closet and a spa-like 5-piece ensuite featuring an oversized standalone tub, glass-enclosed shower, and dual vanities. The finished lower level includes a walkout to a private backyard, ideal for relaxation. An attached one-car garage provides secure parking and additional storage. Located in a vibrant, family-friendly neighborhood, this home is surrounded by excellent schools, including Norseman Junior Middle School, Etobicoke Collegiate Institute, and Bishop Allen Academy. Outdoor enthusiasts will love nearby parks like Tom Riley Park, with its walking trails and tennis courts, and Humber Bay Park, offering scenic waterfront views and cycling paths. Commuting is effortless with easy access to Islington and Royal York subway stations, major highways, and Pearson International Airport. The proximity to Lake Ontario, The Kingsway Village, Sherway Gardens, and the Queensway Entertainment District provides endless shopping, dining, and entertainment options. This exceptional home offers the perfect blend of luxury, convenience, and community living. Don't miss your chance to own this rare gem. Schedule your private viewing today! (id:49269)
RE/MAX Professionals Inc.

