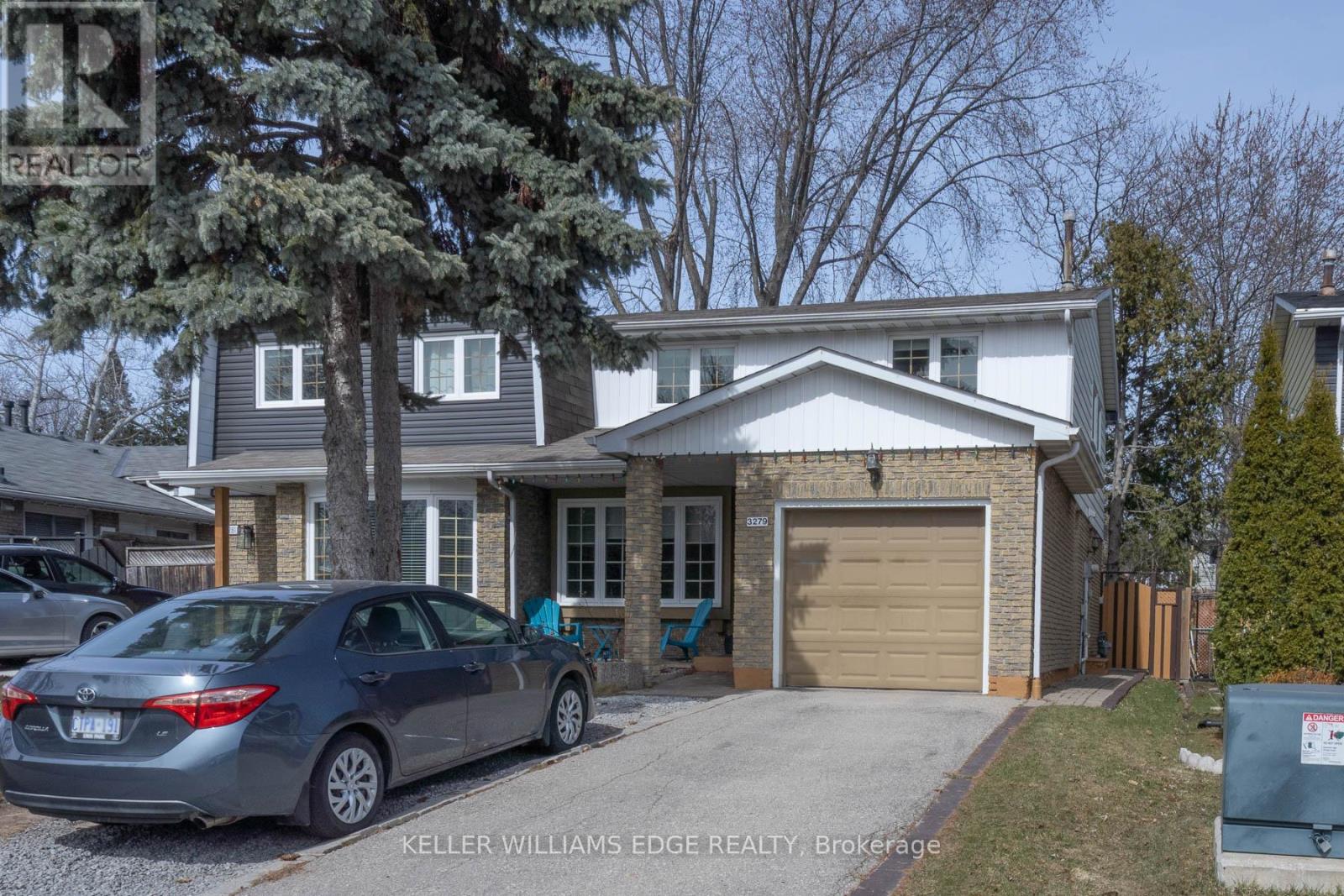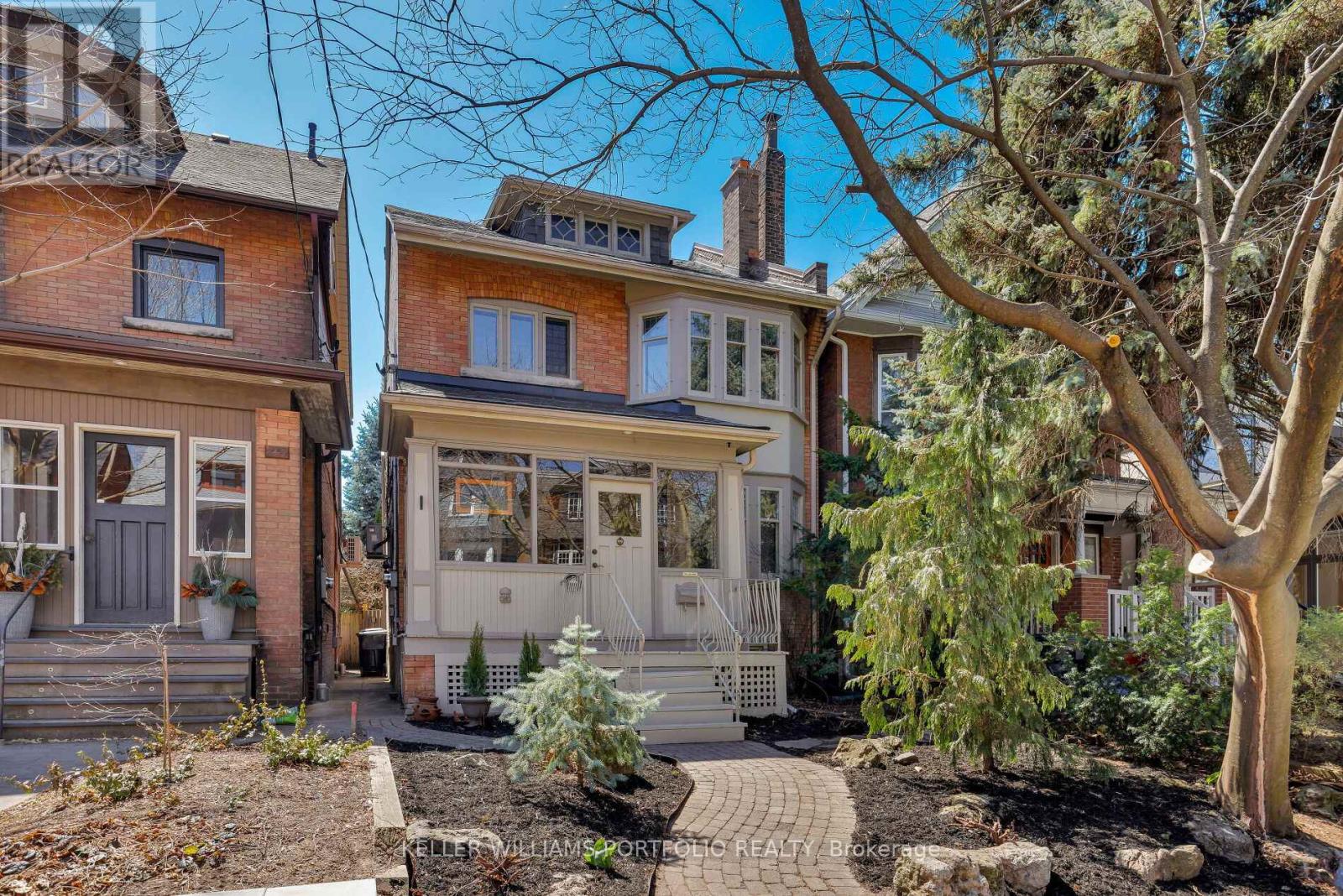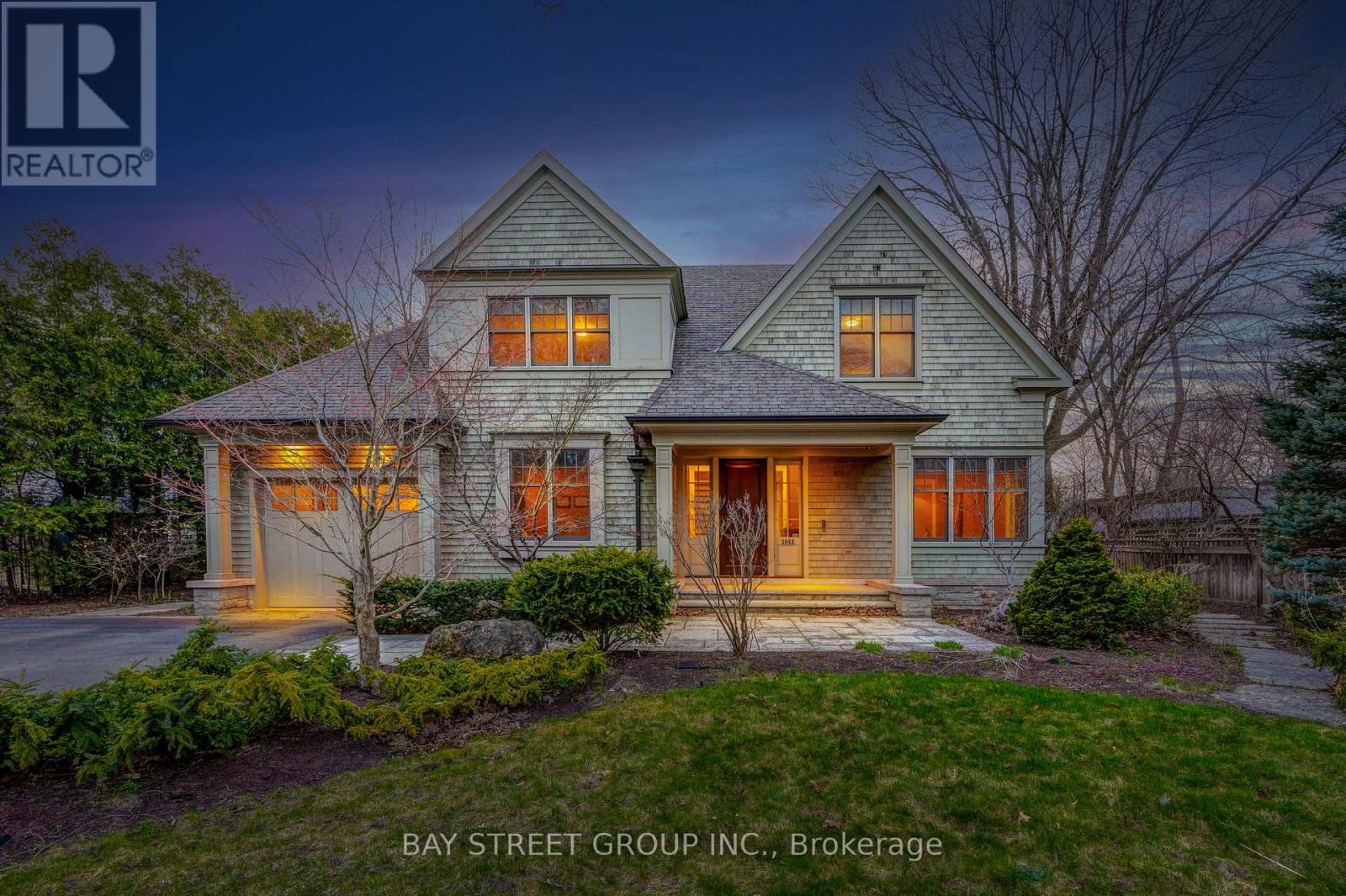3279 Hornbeam Crescent
Mississauga (Erin Mills), Ontario
Beautifully maintained semi-detached house in the sought after Erin Mills area. Equipped with a fully separate in-law suite in the basement. You will love the private backyard, ample closet space, modern kitchen equipped with all your culinary needs, quiet living experience, one bedroom in-law suite with separate entrance, garage for parking and storage, close proximity to parks and walking trails. Book your showing today. (id:49269)
Keller Williams Edge Realty
151 Grenadier Road
Toronto (Roncesvalles), Ontario
High Park Living, Grenadier Style! Tucked in the Heart of Roncesvalles Village, this Charming 4-Bedroom, 3-Bath Detached Home Blends Character, Comfort, and Versatility. With Two Full Kitchens, a 2-Car Garage, and Many Classic Details, it's Perfect for Multigenerational Living or Simply Spreading out in Style. From the Inviting Enclosed Front Porch to the Private Backyard Retreat Complete with a Hot Tub for Ultimate Relaxation, there's Space to Unwind, Entertain, and Make Lasting Memories. Inside, the Main Floor Flows Beautifully, Offering Warm, Welcoming Living Areas, and Practical Features like a Mudroom to Catch all the Gear. Located on a Tree-Lined Street in Roncesvalles Village, You're Just Steps from Vibrant Shops, Cozy Cafes, Transit, and Top-Rated Schools. Whether You're Upsizing, Downsizing, or Settling in for the Long Haul, 151 Grenadier Road is the Kind of Place that Feels Like Home from the Moment You Walk In. Don't Miss Your Chance to Live the Roncy Dream. This One Wont Last! (id:49269)
Keller Williams Portfolio Realty
129 - 1105 Leger Way
Milton (Fo Ford), Ontario
Discover this meticulously maintained 2-bedroom, 2-bath corner condo in Miltons prestigious Ford community. This sophisticated unit features an open-concept design that balances spaciousness with abundant natural light, enhanced by premium finishes throughout and impressive 9-foot ceilings. The gourmet kitchen boasts a striking island, elegant quartz countertops, and stainless steel appliances, including recent 2023 upgrades: a sleek over-the-range microwave and a quiet dishwasher. Both bedrooms offer views of green spaces, while the bright living room is highlighted by a large floor-to-ceiling glass window.The unit includes one designated underground parking space and a private storage locker. Attractive low maintenance fees of $430.90 per month further enhance this propertys appeal. Ideally located within walking distance to Sobeys Extra, Starbucks, and various banks, this distinguished residence in the heart of Hawthorne South Village offers easy access to major transportation routes. Just steps from public transit and minutes from Milton GO Station, this location also features nearby Bronte Meadows Park and Coates Neighbourhood Park.The entire unit features a contemporary, carpet-free aesthetic for modern appeal and easy care. (id:49269)
Elixir Real Estate Inc.
1049 Cedar Grove Boulevard
Oakville (Mo Morrison), Ontario
Situated on a quiet cul-de-sac in Morrison, this Gren Weis designed, Hallmark-built Detached residence offers 5,687sqft (3745+1942sf bsmt) of luxury across three spacious levels, including 4 bedrooms and 5 bathrooms. Cedar shake exterior, copper accents, and lush professional landscaping create a unique curb appeal in one of Oakville's most sought-after enclaves. Sitting on a quiet family friendly street, spacious garage parks 2 cars, and long driveway with no sidewalk! The interior detail blends timeless elegance with family functionality. The chefs Kitchen features premium appliances, custom cabinetry, and walk-out to a private, covered rear patio perfectly paired with a vaulted Family Room rich in character, natural light, and coffered ceilings. Formal living and dining rooms flow seamlessly for refined entertaining, while a main floor Office offers a private workspace. Upstairs, all bedrooms feature their own ensuite bathrooms, with the primary suite boasting a private balcony, expansive walk-in closet, and a spacious spa-inspired bath. Thoughtfully spaced secondary bedrooms ensure comfort and privacy for family and guests. The fully finished lower level is designed for relaxed living and recreation complete with a retro-style bar, fireplace, gym, fourth bedroom, and 4-piece bath. Top-rated schools including Oakville Trafalgar High School, E.J. James Public School, and close to Appleby College. Minutes to the QEW, Oakville GO Station, and Gairloch Gardens. Move-in ready! (id:49269)
Bay Street Group Inc.
33 Hounslow Heath Road
Toronto (Weston-Pellam Park), Ontario
Step into this timeless Edwardian-style semi, full of character & charm, offering a unique opportunity to restore & personalize a classic Toronto home. With its stately brick exterior, bay window, & inviting covered front porch, this property has fantastic curb appeal. Inside, soaring ceiling heights create a sense of space & light, while original features like the decorative fireplace mantel & formal dining room add to its vintage charm. The spacious eat-in kitchen & rare main floor 3-piece bath offer convenience & walkout access to a fully fenced backyardan ideal setup for families or outdoor entertaining. The second floor features three well-sized bedrooms, including a sun-filled primary at the front of the home & a versatile rear bedroom with a bonus sitting room-once a second kitchenoffering exciting potential for multigenerational living or an in-law suite. While the home is not in turnkey condition, it provides a solid canvas to create your dream space. The full unfinished basement with separate entrance adds even more opportunity for additional living space or a future third unit. A detached block garage with laneway access & no rear neighbours, backs onto lush green space & Wadsworth Parkone of the areas best-kept secrets. Perfectly situated between The Junction & Corso Italia, & steps to St. Clair West shops, Earlscourt Park & Community Centre, Stockyards Village Shopping Centre, the TTC streetcar, & the future SmartTrack stationthis property is a rare find with endless potential in a thriving neighbourhood. **Extras: Neighbourhood Hot Spots: Wallace Espresso, La Spesa Food Market, Wadsworth Park, Tavora Foods & Joseph J. Piccininni Community Recreation Centre! (id:49269)
Forest Hill Real Estate Inc.
324 - 2040 Cleaver Avenue
Burlington (Headon), Ontario
Welcome to the one you've been waiting for! This bright and beautifully renovated top-floor corner unit offers exceptional privacy with no neighbour's above and windows throughout, filling every room with natural light. With pot lights, freshly painted interiors, and sleek laminate flooring, this home is the perfect blend of modern style and everyday comfort. Enjoy the flexibility of both elevator and stair access, whatever suits your lifestyle. Featuring two spacious bedrooms, the principal suite includes two large windows, remote-controlled blinds, and a walk-in closet, while the second bedroom offers a generous closet and remote-controlled blinds as well. Unwind in the spa-inspired bathroom complete with a steam shower and deep soaker bathtub. The oversized eat-in kitchen is a chefs dream, featuring quartz countertops, a stylish backsplash, and stainless steel appliances - ideal for cooking and entertaining. Additional highlights include an updated washer & dryer, underground parking, a dedicated storage locker, and a location in one of the most desirable spots in the complex, offering comfort, convenience, and natural light. Don't miss your chance to own this exceptional home. This one truly has it all - book your showing today! (id:49269)
Real Broker Ontario Ltd.
417 - 10 Park Lawn
Toronto (Mimico), Ontario
Welcome to Unit 417 at Westlake Encore, a bright and inviting one-bedroom suite in the heart of Mimico. This stunning unit features soaring 9-foot ceilings, floor-to-ceiling windows, and has been thoughtfully upgraded with elegant French paneling as well as stunning decorative lamps to elevate the space. Freshly painted throughout, this home is move-in ready. The spacious bedroom includes a generous walk-in closet, offering ample storage. What truly sets this unit apart is its serene courtyard-facing view, providing the tranquility of a peaceful backyard right from your private balcony where you can enjoy your morning coffee or unwind after a long day while still be near the heart of the city. The modern kitchen boasts sleek cabinetry and premium countertops, perfect for cooking and entertaining. Residents enjoy world-class amenities, including a state-of-the-art fitness center, an outdoor pool, BBQs and a rooftop terrace. Conveniently located near transit, Metro, LCBO, highways, and waterfront trails, this unit offers the perfect blend of relaxation, convenience and accessibility. Don't miss your chance to call this beautifully upgraded oasis home! (id:49269)
City Realty Point
9850 Columbia Way
Caledon, Ontario
A Rare Opportunity To Own The Perfect Piece Of Land, in Caledon, Bordering Bolton! This well-kept detached 1 1/2 storey home sits on approximately half an acre of land, boasting a generous 131x134.6 ft lot. Featuring 2 bedrooms, 1 bathroom (4-piece), and abundant windows that flood the interiors with natural light, this property offers ample space and potential for expansion. Enjoy easy access to Bolton, Nobleton, and Woodbridge. (id:49269)
RE/MAX Community Realty Inc.
2364 Spring Meadow Way W
Oakville (Wm Westmount), Ontario
Stunning 4-Bed, 3-Bath Home in Westmount, Oakville - A Perfect Blend of Luxury & ComfortNestled in the highly sought-after Westmount community of Oakville, 2837 sq.ft living space. home is an exceptional find. Ideally located within walking distance to top-rated schools, this family-friendly neighborhood offers both convenience and charm.As you step inside, youre welcomed by a grand stone and stucco facade with an elegant double-door entry and recessed external lighting, setting the tone for the luxury within. The home boasts gleaming hardwood floors and smooth ceilings with recessed lighting throughout, exuding a sense of sophistication and timeless beauty.Main Floor Features: A spacious den, perfect for a home office or study area. An inviting formal dining room, ideal for entertaining guests. A generously sized family room with a cozy fireplace, providing a perfect space for relaxation. The large kitchen features a massive island, granite countertops and a large walk-in pantry a true hub for both cooking and gathering.The homes second floor offers an open-concept loft area that can be used as a playroom, study zone, or additional living space. Additionally, the second-floor laundry room is conveniently equipped with folding counters and ample storage, making daily chores a breeze.Upgrades & Special Features: All bathrooms, including a luxurious 5-piece ensuite, have been fully renovated with high-end finishes. The open-concept basement has been completely revamped, offering endless possibilities for entertainment, recreation or family space. Recent updates include a new roof in 2021 and modernized windows in 2023, ensuring that the home is as functional as it is beautiful. Backyard is lined with mature trees that provide privacy and shade. This home seamlessly combines style, function, and location, offering everything a family could want, It's move-in ready and waiting for you to call it home! (id:49269)
Realty One Group Flagship
18 Allium Road
Brampton (Northwest Brampton), Ontario
A Stunning 3 Story, 3 Bedrooms, 2 Full Washrooms & 1 Powder Room In A Beautiful Well Maintained Freehold Townhome W/Double Car Garage W/Entrance From home In Most Sought After Neighborhood Of Northwest Brampton. Main Floor Living Room Which Can Be Used As An Office Or Converted to Bedroom For The Elderly Family Or In Law Parents. Double Mirrored Glass Closet Doors For Visitors At The Entrance. Spacious Eat-In Upgraded Kitchen On 2nd Floor W/ S/S Appliances & Centre Island. Walkout From Kitchen To Huge Terrance Over The Garage with natural gas Hookup barbeque, To Enjoy Summer W/Family & Friends Or For Children's Play Area. Double Door Entry To Primary Suite Designed To Accommodate Large Furniture Complete On 3rd Floor W/5 Piece Private Bath & W/I Closet. There Are 2 Well Appointed Bedroom Which Share A Spacious 4 Piece Washroom Close By. Very Functional Layout. This Home Reflects True Pride Of Ownership! A Rare Find. Turn Key! Hurry Up Do Not Miss The Opportunity To Own This Home. (id:49269)
RE/MAX Real Estate Centre Inc.
734 Briar Crescent
Milton (Dp Dorset Park), Ontario
This Beautifully Renovated 4+1 Bedrooms, 3.5 Bathrooms Home located on a Quiet Crescent in the Family Friendly Dorset Park Neighbourhood. Spacious Open Concept Living/Dining Area with Large Window and Walk-Out to Backyard Patio. Custom Designed Kitchen with Quartz Countertops, Backsplash, Hardwood Floors, Crown Moulding, Modern Pot Lighting and Granite Vanities in all the Bathrooms. Fully Finished Basement with Separate Entrance - Perfect for In-Law Suite or Income Potential. Added Extra Washroom on 2nd Floor, Roof Shingles (2023), Furnace (2022), New Dining Room Blinds (2024), Extended Driveway (2024), Vinyl Flooring (2025) and Freshly Painted (2025). Enjoy the Large Private Deck, Perfect for Outdoor Entertaining. Prime Location, Close to Schools, Parks, Shopping and Just 5 Minutes to Hwy 401 and 5 Minutes to Milton GO Station. (id:49269)
Ipro Realty Ltd.
47 Nova Scotia Road
Brampton (Bram West), Ontario
Welcome Home to Where Comfort Meets Elegance. Tucked away on a quiet, tree-lined street in the heart of Streetsville Glen, this beautifully designed bungaloft backs onto serene green space offering the perfect blend of nature, privacy, and charm. Thoughtfully landscaped with an irrigation system, the grounds are ideal for quiet mornings or lively gatherings. Inside, natural light fills the open-concept layout, where soaring 17-ft ceilings and a chef-inspired kitchen set the stage for memorable meals and meaningful moments. The main-floor primary bedroom offers calm and comfort, while the airy loft above is perfect for guests, a cozy reading nook, or your dream home office. Enjoy evening barbecues with a convenient gas hook-up on the upper deck. The walkout basement remains unfinished ready to become whatever your future holds. With 200-amp service for a future EV charger, this home is ready for what's next. Close to parks, golf, and major highways, this is where your next chapter begins. (id:49269)
Royal LePage Meadowtowne Realty












