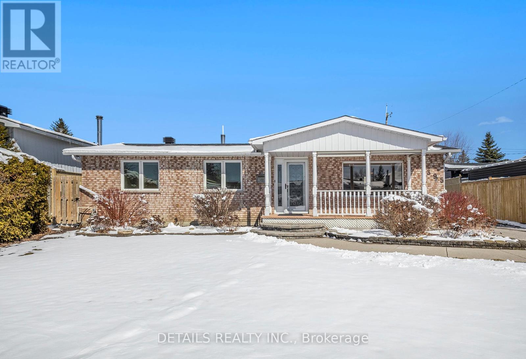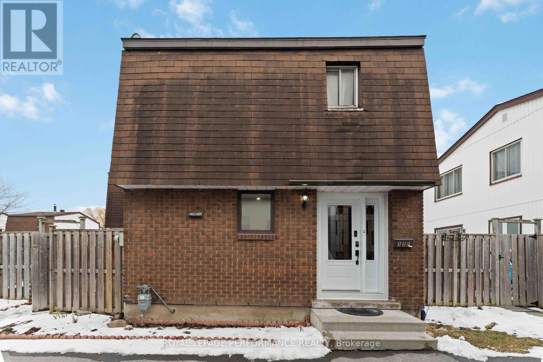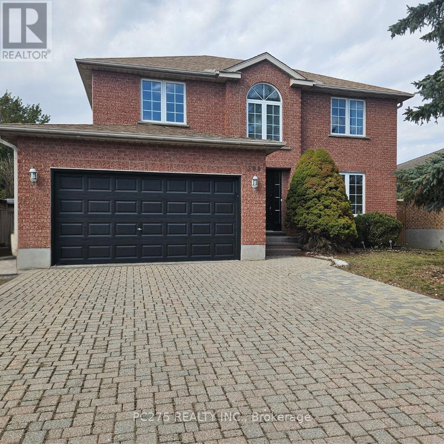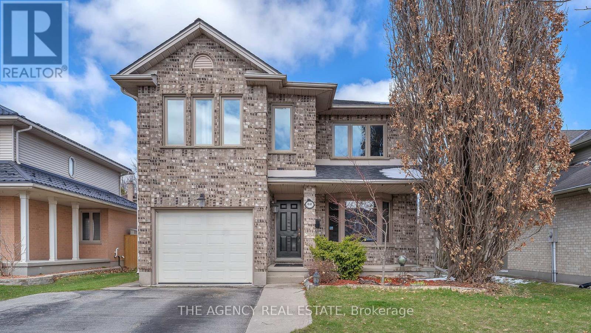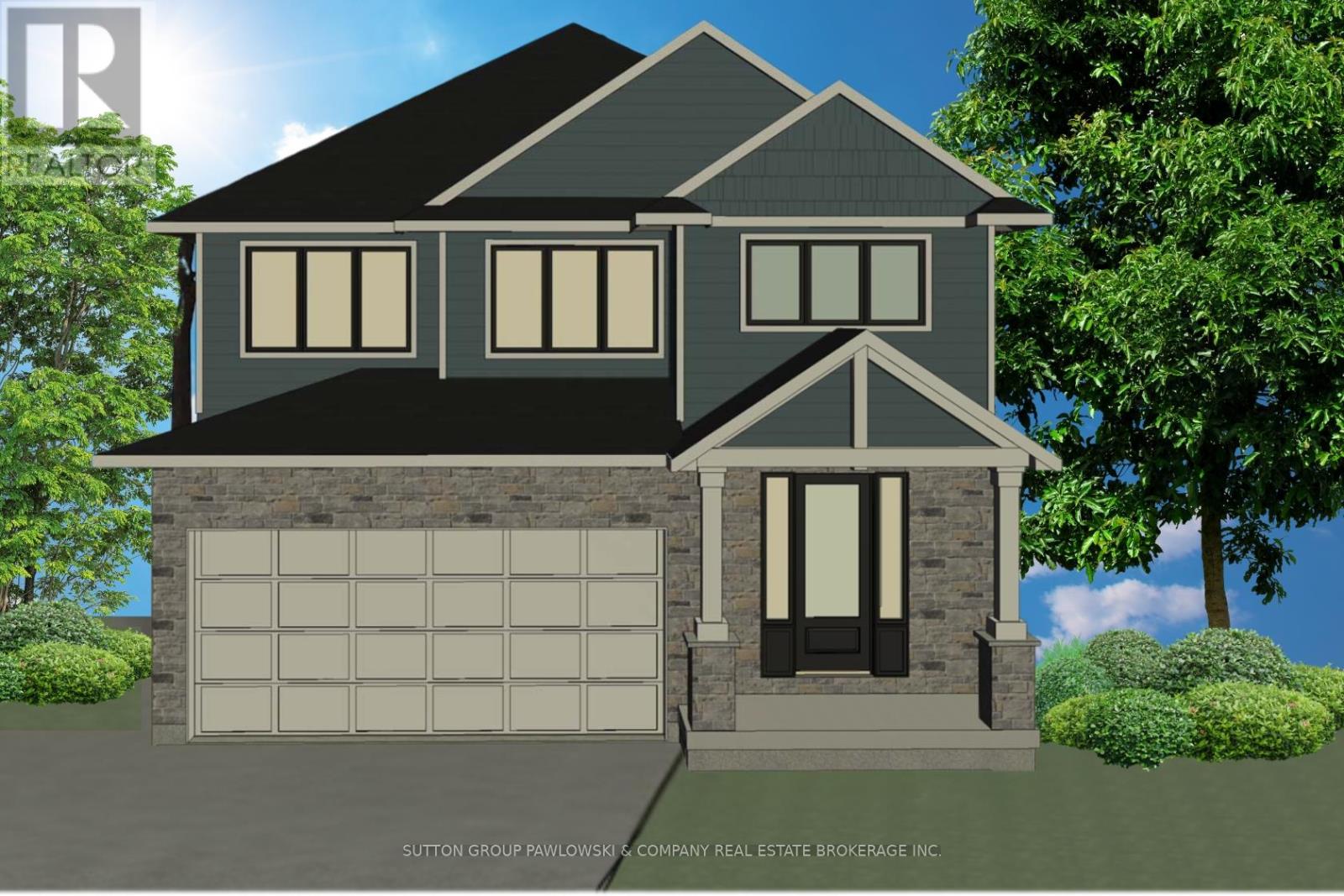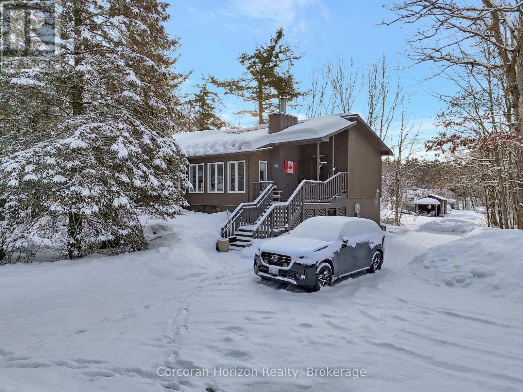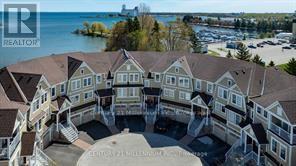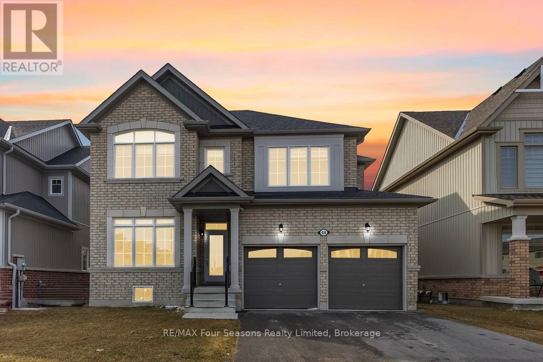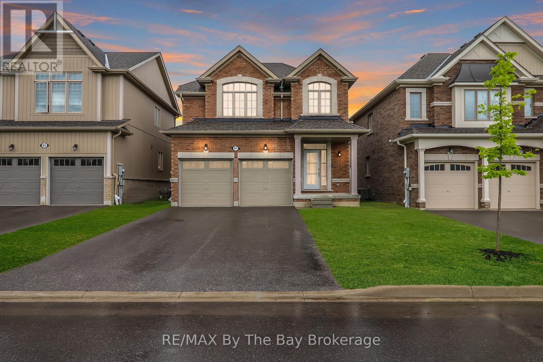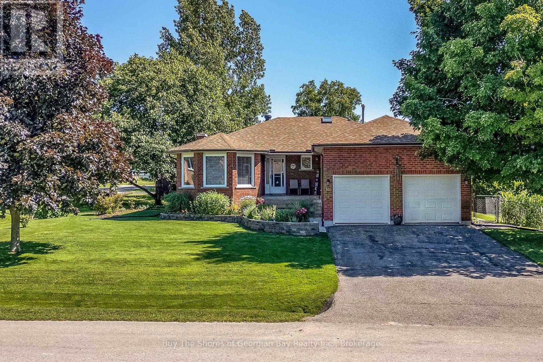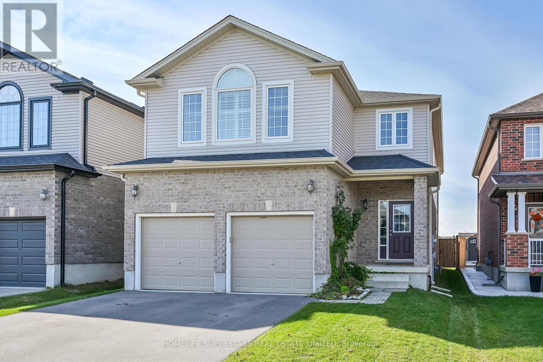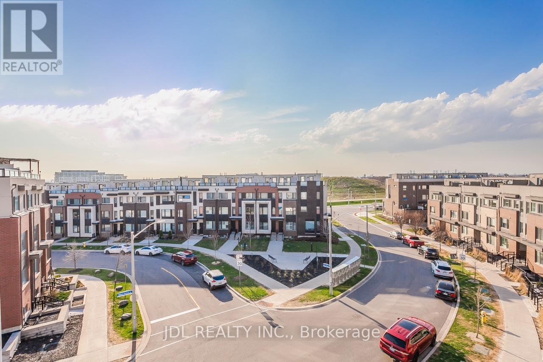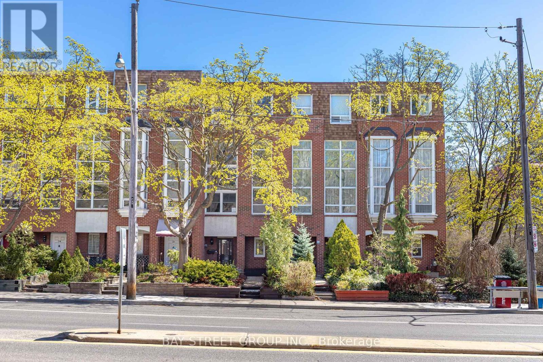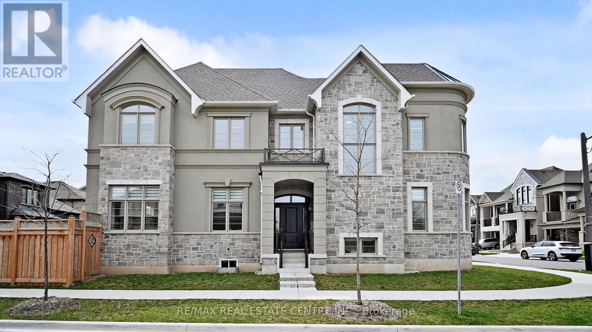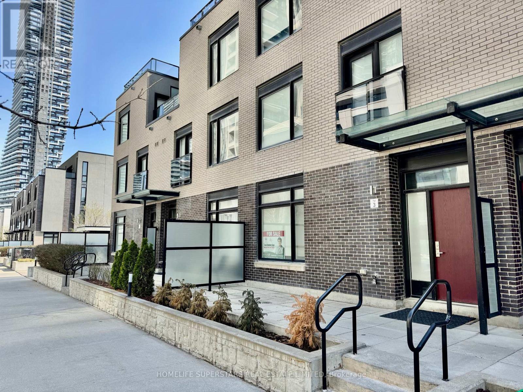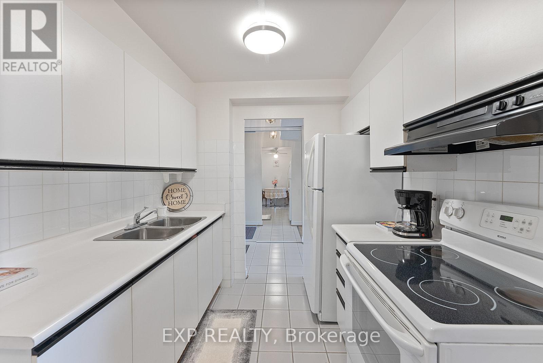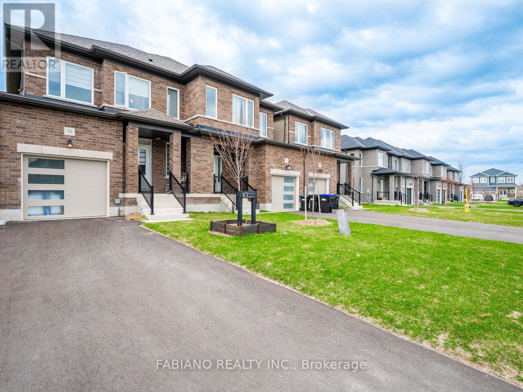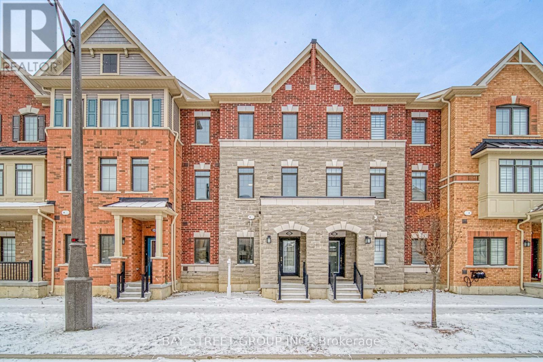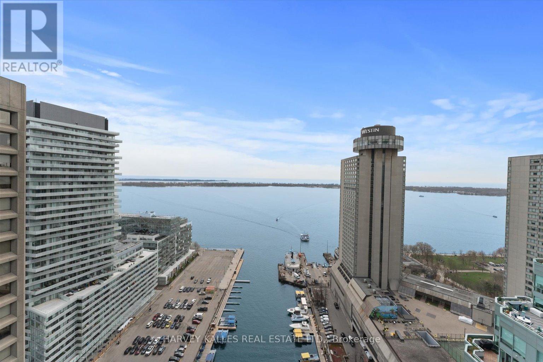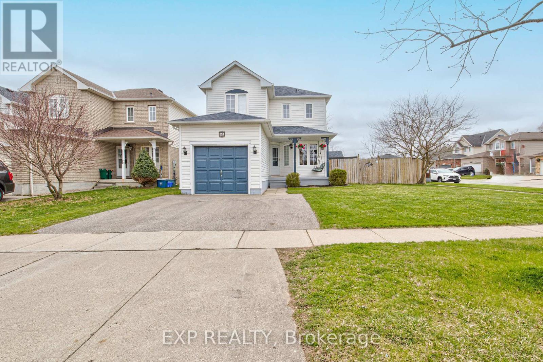131 Defence Street
Ottawa, Ontario
Stunning EQ Homes Piper II Model in Fernbank Crossing! Incredible finishes throughout - a rare find! Don't be fooled by the lot width, this home checks all the boxes for a luxury single home. 3 bathrooms & 2 ensuites on the 2nd floor? Check. Expansive open-concept living/dining? Check. Oversized garage? Yes - nearly 21' wide! Step into the spacious foyer to find soaring 10' ceilings. The grand home office features large windows & a double french door w/ transom. The main living areas are exquisitely finished w/ hardwood flrs, 5-panel shaker doors w/ black hardware, & modern trim throughout. The chef's kitchen is SO beautiful - two-tone shaker cabinetry, matching veined quartz counters, SS appliances & HUGE island perfect for entertaining! The primary living / dining spaces are over-width (27'6" wide), incl. HUGE windows for natural light, & a modern 36' linear gas FP. Step upstairs to find an airy atrium / hall area. The primary suite is HUGE, w/ big WIC and a 5-pc ensuite w/ quartz counters, upgraded tile, freestanding tub & custom frameless glass shower. Three remaining bedrooms ALL face front - bedroom #2 includes a big WIC & ensuite bathroom while the remaining bedrooms share a main bath. Everything on this floor is oversized - even the laundry & walk-in linen! The basement is finished, and the front/back yards are FULLY landscaped. Fantastic location, steps away from local parks, shopping, and dining at Fernbank / Terry Fox. (id:49269)
Home Run Realty Inc.
78 - 171 Poplin Street N
Ottawa, Ontario
What a lovely place to call home! Perfect for a first time home buyer or investor with plenty of space and your own garage! This 2 level, 2 bedroom, 2 bath condo with low maintenance fees sits close to public transit, schools and all the amenities of Riverside South and Barrhaven! We love the cheery sun streaming in all day long, the huge open concept living/dining room with very practical kitchen. The kitchen enjoys a large breakfast bar with granite counters, overlooking the liv/din area - perfect for entertaining friends. All appliances are included. The front foyer leads to a perfect morning coffee balcony spot before studying or heading off to work! The generous sized primary bedroom boasts a full walk in closet and is conveniently located next to the full bath w separate shower and soaker tub! Downstairs would be perfect for a roommate to have their own private space with the enlarged bedroom and 3 piece bath. Or its perfect for a guest suite/remote office option. Inside access from the garage and a laundry rounds out this level. Don't hesitate to check out 171 Poplin - its great value, a great location and a fabulous space to call your own! (id:49269)
RE/MAX Hallmark Realty Group
206 Harriet Street
Arnprior, Ontario
This home is a perfect opportunity for affordable homeownership. A perfect starter home Boasting 3-bedrooms, 2 bathrooms, convenience, and outdoor paradise. Enjoy warm summer days by the in-ground pool and beautifully landscaped backyard full of mature perennials. Perfect for entertaining or unwinding in privacy. Located just steps from the scenic Grove Old Forest and waterfront walking paths, nature is right at your doorstep. Only two blocks from schools, the hospital, and shopping, this home blends quiet residential living with unbeatable access to everyday amenities. Don't miss this opportunity to own a home that has it all - location, lifestyle, value and opportunity! (id:49269)
RE/MAX Affiliates Realty Ltd.
395 Hatfield Crescent
Ottawa, Ontario
OPEN HOUSE SUNDAY APRIL 27 FROM 2 TO 4. Looking for a home with space, flexibility, and unbeatable location? This hidden gem checks all the boxes and then some!The spacious rear addition offers its own cozy gas fireplace, a fresh air intake system, and a private rear entrance connected to the basement, making it perfect for a future in-law suite, teenage retreat, or private home office. Downstairs, youll find a second gas fireplace and a full bathroom ready for multi-generational living or extra comfort.The oversized insulated garage is a rare find, and the low-maintenance backyard means more time relaxing, less time working. Two fresh air intake systems and a newer gas hot water heating system ensure year-round comfort and efficient heating you can depend on.Inside, the updated kitchen with sleek granite countertops is a chefs delight, while the covered front porch invites you to sip your morning coffee and enjoy the neighborhood vibe.All of this just steps to schools, parks, shopping, and transit. Homes like this are rare. Book your showing today and discover all the possibilities waiting for you! (id:49269)
Details Realty Inc.
540 Ski Hill Road
Mississippi Mills, Ontario
**OPEN HOUSE SUNDAY APRIL 27TH 2-4PM ** A Dream Retreat for Outdoor Lovers... Just Steps from Pakenham Ski Hill! This exceptional log home is a haven for those who live for outdoor adventure and rustic charm. Designed with innovation and built using the highest quality, energy-efficient materials, this one-of-a-kind log home brings nature to your doorstep whether you're hitting the ski hill, teeing off at the nearby golf course, or enjoying the peace of country living. From the moment you enter the warm, welcoming foyer, you're greeted by the rich textures of natural wood, soaring ceilings, and custom craftsmanship throughout. The open-concept main floor features a stunning natural wood kitchen, a spacious dining area perfect for gathering after a day outdoors, and a cozy family room centered around a wood-burning fireplace ideal for snowy evenings. There's also a den/home office that offers serene views and quiet productivity. Step outside to a wraparound porch where you can soak in the morning sun or unwind after a day on the slopes, with no facing neighbours and uninterrupted views of the natural surroundings. Upstairs, the spacious primary bedroom is accompanied by two additional bedrooms and a spa-like main bath with a soaker tub, double sink, and separate shower. The lower level boasts radiant in-floor heating, a feature wall of warm cedar, large windows that bathe the space in sunlight, and a generous bedroom perfect for guests or family. With a mix of softwood and hardwood flooring, timeless character details, and breathtaking charm throughout, this is more than a home its a lifestyle. Ski, hike, golf, right from your doorstep. (id:49269)
Exp Realty
155 - 2166 Loyola Avenue S
Ottawa, Ontario
** Open House Sunday April 27 1:00-3:00 pm ** Welcome to this Charming, turn-key gem Fully renovated End Unit 3-bedroom, 2.5-bath condo townhome in the heart of Beacon Hill North that feels more like a detached home! Exclusive parking. With no neighbors to the east, you'll enjoy unobstructed sunlight and views all year round. Nestled in a quiet, family-friendly community, this home is just minutes from top-rated schools, shopping, restaurants, parks, Ottawa River Pathway, and public transit offering the perfect balance of tranquility and convenience. Whether you're a first-time homebuyer, small family, or investor, this home is a rare find with low condo fees and nothing left to update - just move in and enjoy! Main floor Features: Spacious foyer, Fully renovated kitchen with brand NEW appliances (2024), Bright, open-concept living and dining area with new hardwood floors (2021), a NEW powder room (2023), New patio doors opening to a private backyard with a brand-new shed (2024). Second Floor: 3 comfortable bedrooms with new flooring (2023), new closet doors (2023), and an updated 3-piece full bathroom. Finished Basement: Large family room/rec space with hardwood floors (2023). Modern 3-piece bathroom (2023). Laundry & utility room, lots of storage space. List of upgrades: New hardwood flooring (main & basement 2021/2023), New flooring throughout 2nd floor (2023), Renovated kitchen + new appliances (2024), Brand new patio doors (2024), New powder room (2023), New front foyer tiles (2023), All new closet doors (2023), New front door with keypad lock (2023), New backyard shed (2024), New furnace (Nov 2024 Owned), New A/C (July 2024 Owned). This is more than just a home it's a lifestyle upgrade. Move right in and start making memories in this bright, stylish, and spacious end-unit in one of Ottawa's most sought-after neighborhoods. Don't miss out schedule your private viewing today! (id:49269)
Royal LePage Performance Realty
2700 Grand Canal Street
Ottawa, Ontario
Prepare to FALL IN LOVE with this 3-bedroom, 3-story townhome in the highly sought-after Half Moon Bay community of Barrhaven. Thoughtfully designed for both comfort and convenience, this home offers the perfect balance of open-concept living and private retreats. As you step inside, you're greeted by a spacious main-floor flex space, perfect for a home office or additional living area. A modern kitchen is a chefs dream, featuring stainless steel appliances, quartz countertops, and premium finishes that make cooking and entertaining a breeze. Breeze out to your oversized balcony as it extends your living space outdoors, offering a great spot for morning coffee or evening relaxation. The adjoining dining and living areas are bright and inviting, creating a warm and welcoming atmosphere. Upstairs, you'll find three generous-sized bedrooms, including a luxurious primary suite with granite countertops in both the full family & primary ensuite bath. The additional bedrooms offer ample space for family, guests, or a second office/gym. A two-car garage provides plenty of storage and the exterior is beckoning for a landscaping artiste or someone with green thumbs! Location is everything, and this home is ideally situated directly across from Half Moon Bay Public School, perfect for families. Just a one-minute walk to the outdoor rink (ODR) and a five-minute walk to Minto Sportsplex, you'll have endless recreational options at your doorstep.This home is a rare find in a prime location. Don't miss your chance to make it yours, schedule a viewing today! 24 Hour Irrevocable on All Offers. (id:49269)
Royal LePage Team Realty
508 Barwick Crescent
Waterloo, Ontario
Immaculate 2 Storey, 3 bedroom, 3 full bathrooms excellent for multifamily household home with income with a legal 3 bedroom, 2 bathroom apartment. Also, this home is located close to shopping (Conestoga Mall), bus station, conveniences, Waterloo University and Connestoga College. Bright, refreshing throughout with many upgrades and carpet free. Formal living room and dining area, main floor family room with gas fireplace. Splendid Kitchen has huge island and quartz counters, great for entering or family gatherings. Walk out to deck overlooking in ground pool. Upper level has 3 spacious bedrooms. Master has walk through closet to ensuite bath. Also on the upper level has a laundry area and another full bathroom. Lower level has beautiful 3 bedroom legal apartment (one bedroom has ensuite), a main bath and huge kitchen living area, laundry area, also ideal for extended family. Separate side entrance that leads to lower level. 1 1/2 car garage, spacious parking area (no sidewalk), interlock driveway. Fenced yard. Must be seen! (id:49269)
Pc275 Realty Inc.
62 Napoleon Drive
London East (East I), Ontario
REDUCED PRICE IS YOUR OPPORTUNITY TO GET INTO A GREAT HOME! This beautiful 3+1 bedroom, original builder's executive model, is located in a desirable enclave and now available for occupancy. A bright and spacious 2-storey detached home, features 2.5 bathrooms and a striking vaulted ceiling in the family room. The newly refinished kitchen cabinetry offers the home a fresh and inviting look, complimenting the authentic granite countertops and modern backsplash. Other recent upgrades include the roof, fence, sump pump, air conditioner, all second floor windows, saving you from costly future upgrades. The side entrance allows the perfect opportunity to create a separate unit or in-law suite for extra income in the fully finished, 1 bed, 1 bathroom basement, and the large main floor bathroom allows for easy conversion to add main-floor laundry. Just minutes from the 401 and Veterans Memorial Parkway, this home puts the whole city at your fingertips. Shops, a public school within walking distance, and places of worship nearby, this property provides everything you need only a short drive away. Homes on this welcoming, family-friendly street rarely hit the market don't wait, come check it out before its gone! (id:49269)
The Agency Real Estate
15 Harding Crescent
London South (South Y), Ontario
Welcome to 15 Harding Cres, where Your Dream ends and reality begins. Imagine waking up in a home that feels like it was made just for you. The morning sun streams through the windows of your fully renovated dream home, warming the beautiful living room where you sip your coffee beside a stunning feature wall and cozy electric fireplace. Step into your brand-new kitchen, where sleek finishes and modern appliances make cooking a joy, whether you're prepping a quick breakfast or hosting your first dinner party. Down the hall, the modern bathroom boasts a double vanity, so there's no more fighting for space in the mornings. With three spacious bedrooms, you have room to grow, personalize, and create lasting memories. And when the weekend arrives? That's when the real magic happens. Head downstairs to your huge rec room, complete with a bar, perfect for game nights, celebrations, and unwinding after a long week. Need a quiet escape? The hidden den is the perfect tucked-away spot for a home office, a reading nook, or a magical playroom for little ones. As the evening settles in, gather with friends in your stunning backyard, where the concrete patio and firepit create the perfect atmosphere for storytelling, laughter, and endless summer nights. Situated on a quiet street, this home is minutes away from two elementary schools, multiple parks, a public pool, white oaks mall, restaurants and all the amenities you need for your day-to-day life. This isn't just a house; It's where your next chapter begins. Are you ready to make it yours? (id:49269)
Century 21 First Canadian Corp
Lot 103 - 48 Allister Drive
Middlesex Centre (Kilworth), Ontario
Welcome to Kilworth Heights West; Love Where You Live!! Situated in the Heart of Middlesex Centre and a short commute from West London's Riverbend. Quick access to Hwy#402, North & South London with tons of Amenities, Recreation Facilities, Provincial Parks and Great Schools. Award winning Melchers Developments now offering phase III Homesites. TO BE BUILT One Floor and Two storey designs; our plans or yours, built to suit and personalized for your lifestyle. 40 & 45 homesites to choose from in this growing community!! High Quality Finishes and Attention to Detail; tons of Standard Upgrades high ceilings, hardwood flooring, pot lighting, custom millwork and cabinetry, oversized windows and doors & MORE. Architectural in house design & decor services included with every New Home. Full Tarion warranty included. Visit our Model Homes @ 48 Benner Boulevard in Kilworth and 114 Timberwalk Trail in Ilderton. Reserve Your Lot Today!! NOTE: Photos shown of similar model home for reference purposes only & may show upgrades not included in price. (id:49269)
Sutton Group Pawlowski & Company Real Estate Brokerage Inc.
Exp Realty
1805 County Road 10
Prince Edward County (Athol), Ontario
Nestled on a generous 1/2 acre lot just moments from downtown Picton and the world-famous Sandbanks Beach, this beautifully renovated 2-bedroom, 1-bathroom home blends vintage charm with modern elegance creating an inviting, warm atmosphere youll never want to leave.Step inside and feel the comfort of thoughtful updates and timeless design. The home has been fully renovated to capture a cozy yet elevated aesthetic, complete with a fireplace that sets the perfect mood for laid-back evenings or hosting close friends. Out back, privacy abounds with open field views and space to breathe. Whether you're soaking in the hot tub (professionally serviced weekly), relaxing in the bunkie perfect for guests or creative space, or sitting around the fire under the stars this is where comfort and inspiration meet. The large detached garage (with its own electrical panel) offers endless potential for a workshop, studio, or storage for all your beach toys and county treasures. With a new furnace and ductwork (2022), new water system and hot water tank (2022), plus a full UV and softener system, this home is as practical as it is beautiful. Moments from Pictons vibrant culinary scene and one-of-a-kind boutiques, this gem offers both the serenity of the countryside and the heartbeat of a community rich with culture and creativity. Whether you're looking for a serene vacation escape or a stylish first home, this move-in ready retreat offers it all. Dont miss the chance to own your own slice of Prince Edward County comfort and charm (id:49269)
Chestnut Park Real Estate Limited
260 Holden Street
Kingston (City Northwest), Ontario
Welcome home to this beautiful Barr Home Donnelly model. This property sits on a premium walkout lot with no rear neighbors. Inside you'll find luxurious modern finishes like 9 ft ceilings, pot lights, upgraded kitchen with extended uppers and a large center island w/extended breakfast bar. Enjoy relaxing in the spacious bright family room or dining area, all with huge windows across the wall overlooking the rear yard. The wide stairway leads to 3 bedrooms upstairs, including a very spacious master bedroom with huge walk-in closet and 4-piece ensuite, with a double vanity, separate glassed shower, and soaker tub. Downstairs you'll find a recently completed in-law suite, fully equipped with a kitchen, 1 bedroom, living room, bathroom and separate laundry. This home is perfect for a larger family or someone looking for that extra income the in-law suite brings in. (id:49269)
RE/MAX Rise Executives
175 Bagot Street
Cobourg, Ontario
HISTORICAL REPRODUCTION - MODERN LUXURY Nestled on Cobourg's most picturesque street, just steps from the lakeside boardwalk, this newly constructed (2024) historical reproduction home offers a unique blend of timeless charm and modern luxury. Inside, soaring 17-foot vaulted ceilings and oversized windows flood the open-concept living space with natural light, creating an inviting atmosphere for both relaxation and entertaining. A generous and bright main floor office could serve as a bedroom. The heart of the home is a designer kitchen, featuring high-end Bosch appliances with a five-year warranty, sleek stone countertops, and a magnificent granite island perfect for casual dining or hosting gatherings. A warm and inviting ambiance is created by a beautiful gas fireplace, seamlessly integrating the kitchen and living areas. Gleaming maple floors, warmed by radiant heat, flow throughout the main floor, ensuring year-round comfort. Ascend to the primary loft retreat, where an architectural ceiling and strategically placed windows create a serene sanctuary, complete with a luxurious ensuite featuring a soaker tub. For added versatility, the fully finished basement offers a private entrance and a legal in-law suite, boasting radiant-heated polished concrete floors, two bright bedrooms, and a brand-new kitchen, making it ideal for multi-generational living or guest accommodation. Completing this exceptional property is a bonus 16x20 studio in the backyard, featuring cathedral ceilings and architectural windows, offering a versatile space ideal for an artist's studio, home office, or fitness retreat (id:49269)
RE/MAX Rouge River Realty Ltd.
9 Reynolds Place
Prince Edward County (Wellington), Ontario
Welcome to the vibrant adult lifestyle community of Wellington on the Lake, where comfort, convenience, and a welcoming atmosphere seamlessly blend in this meticulously maintained bungalow on leased land. Beautiful hardwood floors flow throughout the open living spaces, creating a warm and inviting environment. The spacious eat-in kitchen is a chefs dream, featuring sleek granite countertops, abundant cabinetry, and direct access to the pantry/laundry room with a convenient stackable washer and dryer. The generous primary bedroom offers a peaceful retreat with its own ensuite bathroom for added privacy and comfort. Adjacent to the living area, the versatile den boasts a walkout to the expansive 12x24 deck, offering the perfect space for relaxation, outdoor dining, or hosting gatherings. This room also doubles as an ideal second bedroom. The covered front porch connects effortlessly to the attached garage, providing both security and convenience. Step outside and enjoy the serene backyard views from the large deck, or take advantage of the community's fabulous amenities. The clubhouse offers an array of activities, and you're just steps away from the golf course and Millennium Trail, perfect for active living. Ideally situated near the charming village of Wellington and the scenic beauty of Prince Edward County, this home is the perfect blend of relaxed living and exciting exploration. Don't miss your chance to make this your next home! **EXTRAS** All gutters fitted with Leaf Filter Gutter Protection-Lifetime Warranty, stays with house (id:49269)
Century 21 Lanthorn Real Estate Ltd.
Coldwell Banker - R.m.r. Real Estate
2517 Honey Harbour Road
Georgian Bay (Baxter), Ontario
Welcome to 2517 Honey Harbour Road! This 2,928 sq.ft., 2 bed/2 bath cottage offers an open-concept main floor layout. The kitchen features stainless steel appliances, and updated cabinetry. Vaulted ceilings with beams throughout kitchen/ dining and living room adds warm feeling throughout. In the primary bedroom you will find a large bay window and space for sitting around the propane fireplace. Enjoy a large freestanding tub and fireplace in the main floor bath. Making your way downstairs to a spacious, fully finished basement With tasteful decor throughout. This home provides comfort and functionality for your family's everyday living. The private backyard is a natural oasis, ideal for relaxation. Nearby, a waterfront park with a beach, children's play area, and additional boat launch offers ample recreational opportunities. Just a short walk from downtown Honey Harbour, the property is conveniently located near sports courts, boat launches, and the highway for easy commuting. With the Oak Bay golf course and many activities like ATV trails, boating, swimming, and more, every season is an adventure. This home is truly perfect for outdoor lovers and those who cherish privacy and accessibility. (id:49269)
Corcoran Horizon Realty
10 Boardwalk Avenue
Collingwood, Ontario
Water views from all levels! Stunning upgraded 2300 sf condo with 3+1 Bedrooms & 3 baths, your own private elevator with multiple daily uses, 2 gas fireplaces, 9' ceilings, 29' deck off main level and lower, 3 walkouts all with water views. Awesome large family room with fireplace and walk out. Upgraded Kitchen 2020 quartz counters, cabinets, hi-end appliances including gas Bertazzoni Stove, new floors, crown mouldings, brand new 2025 ensuite bath with double sinks and beautiful walk-in shower.. Painted throughout. 3 min walk to Pool on sight. Take your Kayaks straight out to the water, enjoy walks on the boardwalk that lead you to incredible discoveries and hike a trail that takes you to a stunning point on the water. Marina, Spa & dining are right next door. Enjoy the water views from Sunrise to Sunset, sailboats, wildlife. And remember stairs are never an issue with an elevator that goes from rec rm levels, up to living & kitchen and right to bedrooms. Enjoy the conveniences of shopping, dining, music and fun of Cranberry Mews, a 4 min walk. This is the best water view location in the complex, and maybe all of Collingwood, where you can relax and breathe in the good life. (id:49269)
Century 21 Millennium Inc.
44 Kirby Avenue
Collingwood, Ontario
Welcome to 44 Kirby Avenue, Collingwood Where Style Meets Comfort in a Coveted Family-Friendly Neighbourhood. Step into this beautifully maintained home located in one of Collingwood's most desirable communities. Perfectly positioned close to schools, trails, ski hills, and downtown amenities, 44 Kirby Avenue offers the perfect balance of four-season living. This charming property features a spacious, open-concept layout with bright, sun-filled rooms and modern finishes throughout. The inviting main floor includes a stylish kitchen with stainless steel appliances, ample cabinetry, and a large island ideal for entertaining. The living and dining areas flow seamlessly, creating a warm and functional space for both everyday living and hosting guests. Upstairs, you'll find four generously sized bedrooms, including the primary suite complete with 2 walk-in closets and a large ensuite. The unfinished basement with 9' ceilings allows you to create additional living space perfect for a media room, home gym, or play area. Step outside to a private ravine backyard, perfect for summer barbecues, gardening, or just enjoying the fresh Georgian Bay air. Whether you're looking for a full-time residence or a weekend retreat, 44 Kirby Avenue delivers comfort, convenience, and a true Collingwood lifestyle. Don't miss your chance to call this incredible property home. Book your private showing today! (id:49269)
RE/MAX Four Seasons Realty Limited
97 Tracey Lane
Collingwood, Ontario
The real estate world is full of cliches. 2 of the most used ones being "location, location, location" & "move in ready." You know what though; sometimes cliches are true. This charming Marigold model boasts 3 spacious bedrooms and 2 well-appointed bathrooms, ensuring comfortable living for families, couples, or retirees. Step into an expansive open-plan living space with a 9ft smooth ceiling that enhances the ambiance of light and space. High-quality hardwood and porcelain tile flooring on the main floor seamlessly blend aesthetics with durability. An elegant oak staircase with iron pickets leads to the upper floor, featuring modern, move-in-ready rooms. The master bedroom, a luxurious retreat with an adjoining 5 piece ensuite bath, is ready to pamper you. It features a glass shower, a separate bathtub, and dual sinks - everything designed with flawless attention to detail. The two additional bedrooms provide ideal settings for both young and older family members. Looking for more space? With a roughed-in bathroom and plenty of room for customization, the yet-to-be-finished basement holds endless possibilities. When it comes to convenience, the attached double garage with inside entry leaves no stone unturned. Last but not least, the fully-fenced backyard promises a perfect setting for all your outdoor activities. Live at the edge of town for a relaxed lifestyle, yet enjoy easy access to vibrant downtown Collingwood's offerings. Whether you're a ski enthusiast or a mountain biker, The Village At Blue Mountain, Ontario's largest ski resort, is just 15 minutes away. (id:49269)
RE/MAX By The Bay Brokerage
100 Peel Street
Penetanguishene, Ontario
This beautifully updated raised all-brick bungalow is move-in ready and offers modern touches throughout. Boasting all-new windows and doors, the home welcomes you with a stunning new kitchen that seamlessly flows into a bright and spacious great roomperfect for entertaining or relaxing. The main floor features three generously sized bedrooms with new flooring and freshly painted, and two fully remodeled bathrooms, providing ample space for family and guests.The fully finished basement expands the living area with a fourth bedroom, a large recreational room, and additional storage. Outside, the charm continues with a large deck to soak in the sun or extend the awning for shade. The fully fenced backyard is ideal for kids or pets . Situated on a sizable, landscaped corner property, this home enjoys the convenience of backyard access via a second driveway. Best of all, it's within walking distance to a beautiful waterfront park and scenic walking trails along Georgian Bay, offering tranquility and outdoor adventure just steps away.This one is ready for you to move in and enjoy! Pride of ownership. Located in a quiet neighbourhood, near a waterfront park on Georgian Bay, the Rotary Walking trail, the museum, & the Town Dock. This home has been completely updated, remodeled and is tastefully decorated. (id:49269)
Buy The Shores Of Georgian Bay Realty Inc.
29 Newstead Road
Brant (Paris), Ontario
This Executive Style Detached, Double Car Garage Home is in Paris's desirable neighborhood. This 2225 SQFT Gorgeous Home Features 4 Bedrooms, 2.5 Baths, Full Kitchen, Stainless Steels Appliances, Shutters For Windows Covering, Carpet And Laminate Throughout The Home. Gorgeous Upgraded Eat-In-Kitchen with Granite countertop. Main Floor Features 9 Ft Ceilings, . Master Bedroom With Large Walk-In Closet. Decent number of windows allowing natural light to fill the entire house, creating a warm and cozy atmosphere. Close To Highway 403, Parks, Sports Complex And Sacred Heart Catholic & Cobblestone Public School. (id:49269)
Homelife Superstars Real Estate Limited
1208 - 181 King Street S
Waterloo, Ontario
Welcome to Circa 1877, The most sought-after condo in the Region known for its upscale and modern finishes. 1 bedroom, one bathroom 722 sqft. The primary bedroom is the perfect place to relax with a reading nook to bathe in the sunshine. in Circa 1877, you can enjoy the rooftop outdoor pool, indoor/outdoor party room, fitness facility, barbeque area, indoor and outdoor yoga areas, community gardens, co-working space, a guest suite (id:49269)
Right At Home Realty
255 Thelma Avenue
North Bay (Ferris), Ontario
Welcome to this beautifully maintained detached bungalow nestled in a peaceful North Bay neighborhood with no rear neighbors, offering the perfect blend of comfort and privacy. This spacious home features 2 bedrooms on the main floor, including a large primary bedroom complete with a luxurious 5-piece ensuite. An additional 4-piece bathroom serves the main level, which also boasts a bright and inviting living room, dining area, and a well-appointed kitchen with a convenient walk-out to the back deckideal for outdoor entertaining.Enjoy the warmth and elegance of hardwood floors throughout the main floor living spaces. The finished basement expands your living area with 3 more generously bedrooms, a full bathroom, and a spacious recreation roomperfect for family gatherings or a home theatre setup.Additional highlights include a large backyard that backs onto a serene treed area, providing privacy and a natural retreat. This home is move-in ready!Don't miss this incredible opportunity to own a versatile and beautifully finished home in a sought-after North Bay location! natural gas hookup for BBQ, Driveway/Front Walkway done 2021, Built in Microwave 2021, Stove 2021, stainless steel fridge 2021, Additional Insulation (attic) and Raised roof Vents 2021, Gutters & Guards 2021,Custom Blinds 2023 and 3 Exterior Doors 2023 (id:49269)
Bask Realty Inc.
6842 Dillingwood Drive
Mississauga (Lisgar), Ontario
Beautiful 3-bedroom, 3.5-bath freehold townhouse available for lease in the heart of the Lisgar area. This spacious and well-maintained home is perfectly located within walking distance to schools, shopping, parks, and just minutes from Lisgar GO Station. The master bedroom features double door entry, a large walk-in closet, and a luxurious 4-piece ensuite with a soaker tub. The home has been freshly painted and includes numerous upgrades such as a new furnace and AC, quartz kitchen countertops, freshly painted cabinets, new appliances, new laminate flooring and pot lights throughout. The finished basement includes a full washroom, offering additional living space or a guest suite. Ideal for families or professionals looking for comfort and convenience in a great neighbourhood. (id:49269)
RE/MAX Real Estate Centre Inc.
3 - 175 William Duncan Rd Road W
Toronto (Downsview-Roding-Cfb), Ontario
Welcome to Downsview Park City Towns! This spacious, Mattamy-built townhouse, situated in the heart of the highly popular Downsview Park neighbourhood, is a light-filled stacked condo that underwent a recent renovation in March 2025. With two bedrooms, 1.5 bathrooms, and 1,067 square feet of multi-level living space, this home features an incredible 190 square foot private rooftop terrace, ready for you to move in and enjoy! It boasts a functional layout with significant upgrades, including hardwood stairs and laminate flooring throughout. This makes it perfect for first-time buyers or as an investment. Stroll to the park, pond, playgrounds, subway, and farmers market. Just minutes from York University, Yorkdale Shopping Centre, Humber River Hospital, local eateries, TTC, and Highways 401, 407, and 400. Morning and evening shuttle bus service to Downsview Subway Station is included. Experience all the city has to offer while enjoying a strong sense of community. (id:49269)
Jdl Realty Inc.
35 Keele Street
Toronto (High Park North), Ontario
$$$$ Newly Renovated! a rare freehold townhome offering approximately 2,000 sq ft (MPAC 1716 sf Top 3 floors + 675sf ground level) of thoughtfully designed living space across four (4) levels in the heart of Toronto's vibrant High Park neighbourhood. This beautifully renovated 3-bedroom, 4-bathroom residence features soaring 16.5-ft cathedral ceilings, a sun-filled open-concept living area with sleek engineered hardwood floors, and a stunning contemporary kitchen with quartz countertops and pot lights. The versatile loft space overlooking the living area is perfect for a home office, reading nook, or creative studio. Each spacious bedroom boasts access to its own upgraded bathroom with modern glass showers and illuminated mirrors. Enjoy seamless indoor-outdoor living with a freshly painted balcony deck. Just a 30-second walk to Keele Subway Station and minutes to Bloor-GO Station, this prime location offers effortless commuting, while being steps to the charming shops of Bloor West Village and the expansive 400-acre High Park with its scenic trails, Grenadier Pond, and year-round community events. Complete with a private garage, this exceptional home perfectly combines modern elegance with unbeatable urban convenience. Amazing property Do Not Miss your chance! (id:49269)
Bay Street Group Inc.
2 Peggy Anne Cove Basement
Brampton (Northgate), Ontario
Walkout basement, Newly stove, Laundry washer and dryer, Laminate thoroughly, Steps to Professor's Lake, Near Park, Hospital. (id:49269)
Ipro Realty Ltd.
1473 Varelas Passage
Oakville (Jm Joshua Meadows), Ontario
Stunning and exceptionally upgraded 4-bedroom French Chateau-style Mattamy home in the prestigious and highly sought-after Upper Joshua Creek community. Situated on a premium corner lot, this luxury dream home features upscale finishes and impressive upgrades throughout. Enjoy a spacious, open-concept layout with 10 ceilings on the main level and hardwood flooring. The chefs eat-in kitchen boasts top-of-the-line appliances, Quartz countertops with a center island, and custom-designed cabinetry. The kitchen seamlessly flows into the great room and dining area, creating an ideal space for everyday living and entertaining. The home offers a bright, sun-filled atmosphere, enhanced by luxurious lighting, including crystal chandeliers and modern LED fixtures. The main floor also features a convenient mudroom with a walk-in closet and direct garage access. The generous primary bedroom suite includes a lavish 5-piece ensuite and a walk-in closet. Three additional spacious bedrooms are offered, one with a private 4-piece ensuite, along with an upper-level laundry room. The raised basement features 9 ceilings and large windows, providing abundant natural light. Conveniently located near top-rated schools, major highways, and box stores, this home offers easy access to all amenities. (id:49269)
RE/MAX Real Estate Centre Inc.
23 Autumn Ridge Drive
Brampton (Sandringham-Wellington), Ontario
Legal 2-Bedroom Basement Apartment for Rent in a Beautiful Detached Home. This rare offering features a modern, open-concept layout with quality finishes throughout. Enjoy a private separate entrance, private ensuite laundry, and bright, spacious living areas. Conveniently located in a family-friendly neighborhood, close to schools, parks, shopping, and public transit. Perfect for tenants seeking comfort, privacy, and style in a prime location. Close to Hwy 410, top-rated schools, library, hospital, shopping malls, plazas, and all essential amenities! Please note: Photos are from a previous listing and may not reflect current condition. (id:49269)
RE/MAX Gold Realty Inc.
2838 Cartwright Crescent
Mississauga (Central Erin Mills), Ontario
Welcome to this beautifully maintained 2-storey detached home, ideally located in the vibrant and family-friendly community of Erin Mills. Offering approximately 1864 sqft of smartly designed living space, this home features 3 spacious bedrooms and 3 bathrooms.The main floor boasts a bright living room, a spacious dining room, a cozy family room with a fireplace and a view of the backyard, and a practical kitchen perfect for everyday living and entertaining guests.Upstairs, the peaceful primary bedroom includes a 4-piece ensuite and a large closet. Two additional bedrooms are filled with natural light and offer ample closet space ideal for children, guests, or a home office.The finished basement provides a versatile space for a family room, play area, or movie nights. The fully fenced backyard is perfect for kids to play or to enjoy summer BBQs and outdoor relaxation.Conveniently close to top-rated schools, Credit Valley Hospital, Erin Mills Town Centre, and with easy access to major highways like the QEW and 403, this location makes commuting around the GTA a breeze. (id:49269)
Sutton Group Quantum Realty Inc.
Th 3 - 4070 Parkside Village Drive
Mississauga (City Centre), Ontario
Everything Is Just Steps Away. Three Bedroom Townhouse Modern Finishes Such As 9Ft Ceilings, Hardwood On Main Floor, Bright Kitchen Complete With Stainless Steel Apps.. Master Room With Luxurious 4 Piece Ensuite, W/I Closet And Private Balcony. Stunning Rooftop Terrace . 1740 sq feet of living space + 33 balcony + 317 terrace. This private outdoor terrace is perfect spot to enjoy your morning coffee or relaxing after long day. Steps to Sq 1 Mall, celebration Square, City Hall, Sheridan College, YMCA,The Livings Arts Center, highways, transit and much more. (id:49269)
Homelife Superstars Real Estate Limited
309 - 2825 Islington Avenue
Toronto (Humber Summit), Ontario
Prime Location, Family-Friendly Neighbourhood, Exceptional Value! Welcome To This Spacious 2-Bedroom, 1.5-Bath Condo Offering Almost 1000 Sq.ft. Of Comfortable Living Space. With A Generous Living Area And Two Well-Sized Bedrooms, This Home Is Perfect For Down-sizers Or Young Families. Step Out From The Dining Area Onto Your Private Balcony And Enjoy Unobstructed West-Facing Sunset Views Overlooking The Serene Courtyard. The Primary Bedroom Boasts A Walk-in Closet And Ensuite Powder Room, While Mirrored Closets In The Second Bedroom And Foyer Add A Touch Of Elegance. Enjoy The Convenience Of A Large Laundry Room With A Sink And Extra Storage Space, Along With Beautifully Refinished Parquet Flooring Throughout. Plus, Your Very Own Private Above-Ground Garage Offers Added Convenience And Security. Location Is Everything! Nature Lovers Will Appreciate Easy Access to The Humber Trail Via Rowntree Mills Park, Right Across The Street. Commuters Will Love The Upcoming Finch West LRT, Set To Open This Year, Connecting Keele St. To Humber College. This Well-Managed Building Features An On-Site Licensed Daycare And Kindergarten For Children Up To Age 12, Along With Top-Notch Amenities, Including A Gym, Sauna, Games Room/Pool Table, Bike Storage, Visitor Parking, And More. Internet & Cable Are Also Included In Maintenance Fee. Future Improvements Planned For Rear Parking Extension And Asphalt Replacement (2025), As Well As Window & Balcony Door Replacements In The Coming Years. Recently Upgraded Balcony Railings Add A Modern Touch. Nestled In A Highly Desirable Community, This Condo Is Walking Distance To Humber Summit Middle School (Gr. 6-8), Gracedale Public School (JK-5), Finchdale Plaza, TTC, Parks, Trails, And The Gord & Irene Risk Community Centre, Offering After-School Programs, Hockey, Swimming, Bocce, And More. Don't Miss This Fantastic Opportunity To Own A Beautiful, Family-Friendly Home In A Prime Location! (id:49269)
Exp Realty
36 Autumn Drive
Wasaga Beach, Ontario
This Lovely 1 Year New Home Features An Open Concept Main Level With 9-foot Ceilings, Gleaming Hardwood Floors, Upgraded White Eat-In Kitchen With Walk Out to Backyard. 3 Spacious Bedrooms Features Large Bright Windows Allowing Lots of Light. Large Primary Suite Has Gorgeous Ensuite and Walk In Closet. The Basement Is Unfinished But Allows For Lots Of Storage And Endless Possibilities For Additional Living Space. This Home Is Located On A Quiet Family Street In A Growing Community. Wasaga Beach is Evolving Into a Vibrant and Refreshing Family Town. It's Always Has Been A Special Town But Now It's Becoming Better and An Exciting Revitalized & Special Area For Families To Live and Call Home. GREAT INVESTMENT OPPORTUNITY - Current Tenant's Pay $2850/Monthly. If You Are Looking To Invest In Wasaga Beach Real Estate This Home Would Be An Excellent Choice!!!!! (id:49269)
Fabiano Realty Inc.
62 Mannar Drive
Markham (Victoria Square), Ontario
5 years spacious 2328 Sq Ft freehold Townhouse, Direct Access Double Garage plus 2 covered driveway parkings(total 4), 9 FtCeiling On Main And 2nd Floor, Functional Layout With Big And Modern Kitchen connected to a board room ( can be breakfast area and/orfamily room). Walk in Pantry with lot of storages. Wide and big windows with two board patio doors look out to the huge terrace. Lot OfSunlight full of the house. Within the community you have park and big playground, small pond closing to the field. **EXTRAS** Minutes ToHwy 404, Costco, Home Depot, Canadian Tire, Banks, Supermarkets (Freshco & T&T), Farmer's Market, Richmond Green SportsCentre, Parks &Restaurants. Top rank schools. short walk to William Cantley Park (someone rank it the best) (id:49269)
Bay Street Group Inc.
3464 Denison Street
Markham (Cedarwood), Ontario
Stunning End-Unit Townhome With Double Garage In Markham's Sought-After Cedarwood Community! This Immaculate, Brand New End-Unit Townhome Offers Luxury Finishes And Thoughtful Upgrades Throughout. Featuring A Double-Car Garage And Extended Driveway, Allows Parking For Up To 4 Vehicles. Perfect For Families Or Multi-Car Households. Enjoy About 2,400 Sqft Living Space, 9-Foot Ceilings On Both The Main And Second Floors, Elegant Hardwood Flooring Throughout, Upgraded Porcelain Tiles, Modern Iron Stair Pickets, And Stylish Zebra Blinds. The Gourmet Kitchen Boasts A Caesar stone Countertop, Central Island, Upgraded Water Filter, And Premium Cabinetry. Ideal For Everyday Cooking And Entertaining. A Newly Added Fourth Bedroom With A Private Ensuite Provides The Perfect Space For In-Laws, Guests, Or A Private Home Office Setup, Offering Additional Comfort And Flexibility. Conveniently Located In The Vibrant Cedarwood Neighborhood Of Markham, Within Walking Distance To Top-Rated Schools, Costco, Shopping Plazas, Restaurants, Banks, And Public Transit. Quick Access To Hwy 407 & 401 Makes Commuting A Breeze. A Rare Opportunity To Own A Turnkey Luxury Townhome In A Prime Family-Friendly Location. (id:49269)
First Class Realty Inc.
29 Rattenbury Road
Vaughan (Patterson), Ontario
Dont Miss Out Book Your Viewing Today! This Townhome is Perfect For Families And A Smart Choice For Investors. Enjoy A Bright, Open-Concept Main Floor With A Open Consept Dining Area And A Cozy Family Room That Opens To A Private Deck. Overlooking Carville Mill Park With No Rear Neighbours, This Home Offers Privacy, Peace, And Stunning Views.Featuring 9ft Ceilings On The Main Floor, The Primary Bedroom Includes A 3-Pc Ensuite And Walk-In Closet, While The Second Bedroom Boasts A Walk-Out To A Private Balcony. The Fully Finished Walkout Basement Is Versatile, Ideal For An Extra Bedroom/Home Office, Or Recreation Space With Its Own Entrance.Steps From Top-Ranked Schools, Coffee Shops, Tennis Courts, Gyms, Shopping Malls, Restaurants, And Public Transit, This Location Has It All. Highways 400 And 407 Are Just A Short Drive Away For Easy Commuting. Move-In Ready With A Modern Kitchen, Spacious Layout, And A Family-Friendly Neighborhood, This Home Is A Rare Find. (id:49269)
RE/MAX Hallmark Realty Ltd.
76 Puisaya Drive
Richmond Hill, Ontario
Welcome to Uplands of Swan Lake Built By Caliber Homes. Lily 5 model Elev B. 2 years new luxury modern FREEHOLD townhouse in Richmond Hill on a Premium 110' deep lot, 24.5 extra wide corner lot like semi-detached, with many west side windows, plenty sunshine, open view to back yard and park. 2460 sq ft above ground. Covered Porch. Tandem garage parking plus 2 driveway parking, no sidewalk. 9ft ceilings on 1st, 2nd, 3rd floors. Zebra window Blinds, Hardwood flooring main floor. Modern open concept kitchen With Breakfast Area, Stainless steel appliance & central island, Granite counter. Juliet balcony from great room over view garden. Upgraded stair handrail. Primary bedroom with 3 pc Ensuite, W/O to lovely balcony, his/hers closet. 3rd floor Laundry room. Main floor can be office or 5th bedroom, walk out to deck and back yard. 100% Freehold with No POTL Fees! Mins away from Parks, Trails, Golf, Lake Wilcox, Hwy 404, Go station & community centre. (id:49269)
Homelife New World Realty Inc.
1998 Cocklin Crescent
Oshawa (Taunton), Ontario
This stunning 2-story detached home in Oshawa's desirable Taunton Community is a must-see! Just steps from Seneca Trail School, it features a spacious family room and living rooms and 4 spacious bedrooms and 3 bathrooms, perfect for modern family living. The main floor boasts 9 ft ceilings, newly Installed beautiful hardwood Flooring, and custom shutters throughout. The kitchen is a true highlight, featuring granite countertops, Island stainless steel appliances, and a breakfast bar that seamlessly flows into a cozy living room with a walkout to a raised deck overlooking a fully fenced backyard. With a separate dining area, this space is perfect for entertaining. Upstairs, the primary suite is a bright retreat with 3 spacious closets (including a walk-in) and a spa-like ensuite with a double vanity, spacious shower, and relaxing soaker tub. The unfinished basement offers endless potential. Conveniently located near top-ranked schools, transit, shopping, and parks, with easy access to highways 407 & 401 ideal for commuter . (id:49269)
RE/MAX Crossroads Realty Inc.
230 - 20 O'neill Road
Toronto (Banbury-Don Mills), Ontario
This stunning corner condo unit is the epitome of modern living! With an abundance of natural light streaming in from every angle, this spacious 1-bedroom plus den boasts a huge terrace perfect for relaxing or entertaining. The den, featuring pocket doors, can easily serve as an office or guest bedroom. The sleek, modern kitchen is equipped with everything you need, while the extended closet space offers plenty of storage. Enjoy full access to the building's top-tier amenities, and step outside to explore Don Mills shopping, offering a wide range of stores and fine dining just moments away. This is the perfect place to call home! (id:49269)
RE/MAX Prime Properties
1813 - 125 Western Battery Road
Toronto (Niagara), Ontario
High floor, bright and spacious 1+den, 2 bath suite in The Tower at King West with 681 sq ft of functional layout and no wasted space. Floor-to-ceiling, west-facing windows offer stunning unobstructed views and spectacular sunsets. Stainless steel kitchen appliances, ensuite bath, and ample storage. Enjoy 24-hour concierge, theatre/sports lounge, fitness centre, party room, guest suites, and more. Located in vibrant Liberty Village, just steps to TTC, GO, shops, cafes, parks, and groceries. Includes 1 parking and 1 locker. (id:49269)
Keller Williams Referred Urban Realty
2214 - 251 Jarvis Street
Toronto (Church-Yonge Corridor), Ontario
Gorgeous Luxury One Bed Plus Guest (Den) Suite In The Heart Of Downtown Toronto's Most Exhilarating Neighborhood. Bright, Open Concept With Functional Layout. Modern Design W/Stainless Appliances And Laminated Floor. Close To Eaton Centre, Yonge-Dundas Square, Massey Hall, Major Hospitals, Ryerson University, George Brown College, Subway Station. 98 Walk-Score, 100 Transit And Bike-Score (id:49269)
World Class Realty Point
3211 - 10 Yonge Street
Toronto (Waterfront Communities), Ontario
When you're a 10, you know it, and this is the most desirable South facing corner model at the iconic 10 Yonge Street, and she doesn't mind flaunting it! This luxurious 1,300SF split 2-bedrooms with direct lake views (over centre island) will actually stun you and your guests! She shows even better in person - extremely rare - extremely beautiful - and extremely impossible for a condo with these unobstructed "forever views" to ever be duplicated or replaced. Don't let this be the one that got away! All room sizes are generous and newly renovated which include a formal eat-in kitchen (refreshing compared to disappointing newer buildings), brand new stainless appliances, cabinetry, stone countertops, and a breakfast nook in front an east facing bay window that fills the space with natural morning light. Enjoy two walk-outs facing South to a large covered balcony including one from the massive primary bedroom which also offers a walk-in closet and 4-piece bath ensuite. The home also features gorgeous 9-inch wide-plank natural oak style flooring, modern lighting, new vanities and is perfect for downsizers, young families, entertainers, investors, or anyone who values a well built building that offer incredible size and location! Also, check out the amenities! A fully equipped spacious (and usually empty) gym with change rooms and saunas, outdoor and indoor pools (with hot tub), children's play room, billiards and game rooms, yoga studio, dance studio, movie room, party room, conference room, office/media rooms, rooftop bbq and sundeck amenities plus visitors parking. Includes a premium parking spot next to elevator and owned locker. (id:49269)
Harvey Kalles Real Estate Ltd.
1506 - 219 Dundas Street E
Toronto (Moss Park), Ontario
This new One bedroom plus study unit at In.De by Menkes is like a fantastic opportunity, especially for young professionals or students! The efficient layout of along with a balcony and no wasted space, maximizes comfort and functionality. The floor-to-ceiling windows not only provide ample natural light but also deliver stunning city views, creating a bright and inviting living space. The study offers a perfect space for working from home, allowing you to maintain productivity without sacrificing comfort. Its proximity to Ryerson University makes it ideal for students or faculty members. Furthermore, being steps away from Dundas subway station ensures easy access to public transportation, connecting you to the Financial District and the Eaton Centre for shopping and dining. 24 hour streetcar service at your doorstep enhances mobility and convenience, especially for those with busy schedules. It Is A Favorite Settlement Area For A Large Number Of Research Fields & White-Collar Workers In The Financial District, Toronto Innovation District, Local Government Tech & Entrepreneurial Talents. (id:49269)
Century 21 The One Realty
4111 - 161 Roehampton Avenue
Toronto (Mount Pleasant West), Ontario
The Heart Of Yonge & Eglinton Great Midtown Location. Super High Floor With Sw View One Bedroom Plus Den 615Sqft With 104 Sqft Balcony And 2 Bathrooms!!. Modern Finishes With Built In High-End Appliances, Bright Unit With Natural Light With Both Parking And Locker Included. (id:49269)
First Class Realty Inc.
2112 - 252 Church Street
Toronto (Church-Yonge Corridor), Ontario
Brand New unit at 252 Church St. Down Town Core. One bedroom plus den (with sliding door) can be used as 2nd bedroom. Serve as your office Spacious enough for two persons. Walking Distance to Yonge/Dundas Square, Eaton Center, Toronto Metropolitan University (Ryerson University). St. Michael Hospital. Modern kitchen with Build/In Appliances. Step to Financial District, James Park St. Lawrence Market with Easy Access To TTC Streetcars And Subway Stations, Go Stations, IKEA commuting is Effortless. Internet Included. (id:49269)
Wanthome Realty Inc.
58 Langlaw Drive
Cambridge, Ontario
Charming Family Home on a Desirable Corner Lot! Pride of ownership shines throughout this beautifully maintained, move-in ready home, perfectly situated in a sought-after neighborhood. Set on a fully fenced corner lot, this lovely property offers comfort, style, and outdoor living at its finest. Step inside to find a cozy living room with a welcoming fireplace, an open-concept dining area, and a spacious, functional kitchen all appliances included. A convenient 2-piece powder room completes the main level. Upstairs, you'll find 3 generous bedrooms, including a primary suite with a walk-in closet and a full bathroom. The finished basement offers additional living space ideal for a rec room, home office, or playroom. Outside is where this home truly shines: a large backyard designed for entertaining, featuring a 2020-built deck with a covered outdoor kitchen, a pergola, propane fire table, hot tub with gazebo, and plenty of room to relax or host family and friends. The attached single-car garage provides added convenience. This is the perfect place to raise a family and make lasting memories just move in and enjoy! (id:49269)
Exp Realty
31 Taylor Crescent
Hamilton (Greensville), Ontario
Welcome home to the loveliest house in Greensville! This beautiful 3 Bdrm, 1 Bath home is ready for you to move in and enjoy, with a huge 80' x 200' yard for an active family and those who appreciate the outdoors. Beautifully landscaped gardens, with an outdoor deck, gazebo and man-cave/workshop. Inside, the soft neutral palette welcomes light. Huge dining room featuring a skylight, and family room with gas fireplace and patio doors to rear yard. The kitchen features stainless steel appliances and tons of cabinet space. Three nice-sized bedrooms and a renovated bath, and the best laundry room with a view rounds out the space. The easily-accessible crawl-space below houses the furnace, and the carport offers protection from the elements in the winter. Too many updates to list: Workshop Roof, Stove (2024); New flooring, Bath, Dishwasher, some new Windows & Rear Door (2022); Furnace (2021); Fridge, Washer/Dryer, A/C (2018); Roof (2016). This home has been diligently maintained by the current owners, with the Furnace and A/C being professionally serviced annually. Just minutes from shops and restaurants in Waterdown, highways and transit. Great neighbourhood, fantastic neighbours in a relaxing rural setting. Absolute pride of ownership, this one is a must-see! (id:49269)
Right At Home Realty
569 Centreton Road
Alnwick/haldimand, Ontario
Attention! Attention! All Handymen, Investors and First Time Buyers! 1st time offered for sale! An incredible opportunity to own An All Brick Detached Home on a large 124 x 182 Ft Lot for an ultra affordable price! Roof approx 10 yrs old, Separate Entrance to Bsmt with 2 bedrooms and Rec area $$$ income potential $$$, UV water system. Individual Heat Controls for each room No Neighbours Behind. Here's your chance to renovate and live in or flip like they do on TV, or build your dream home on a massive piece of land! Minutes to amenities and approx 30 min to the GTA! what are you waiting for? (id:49269)
Exp Realty




