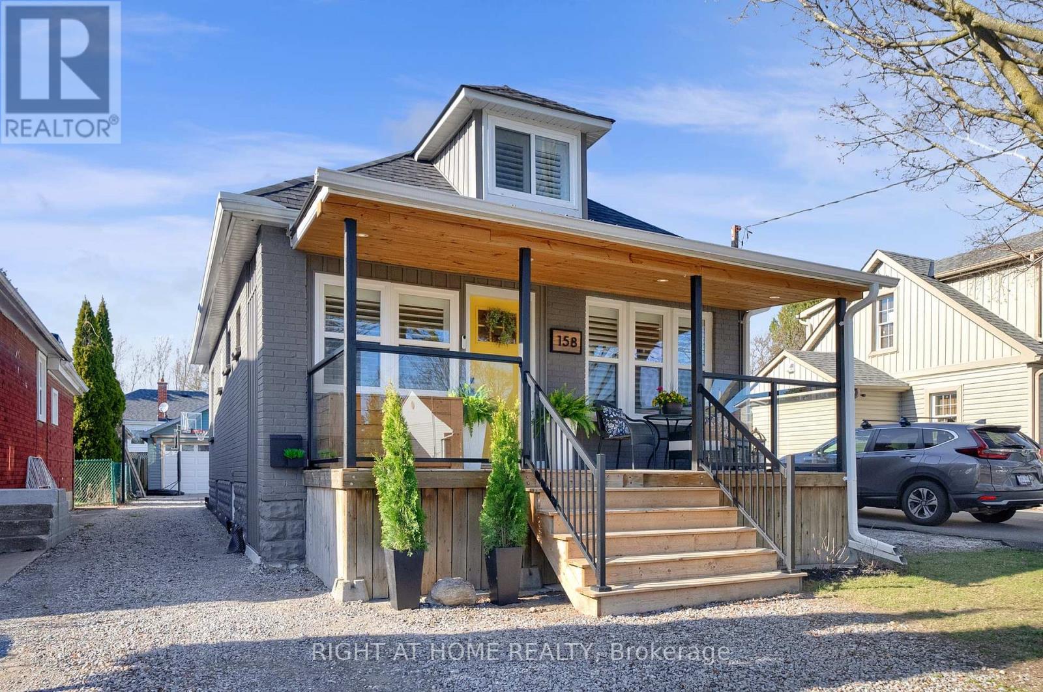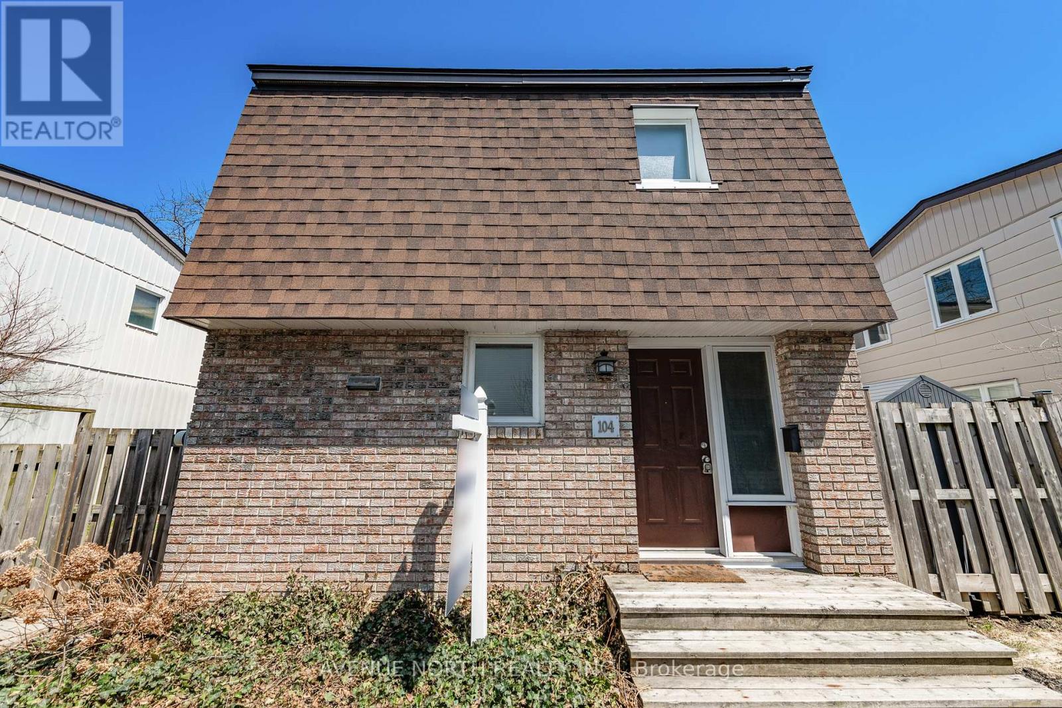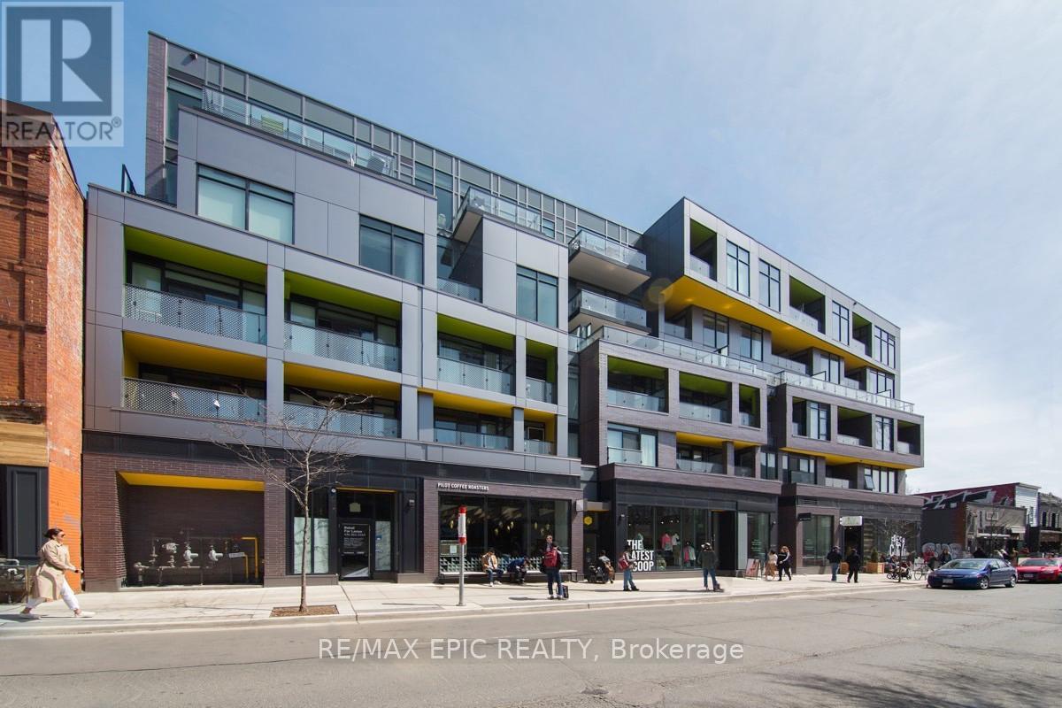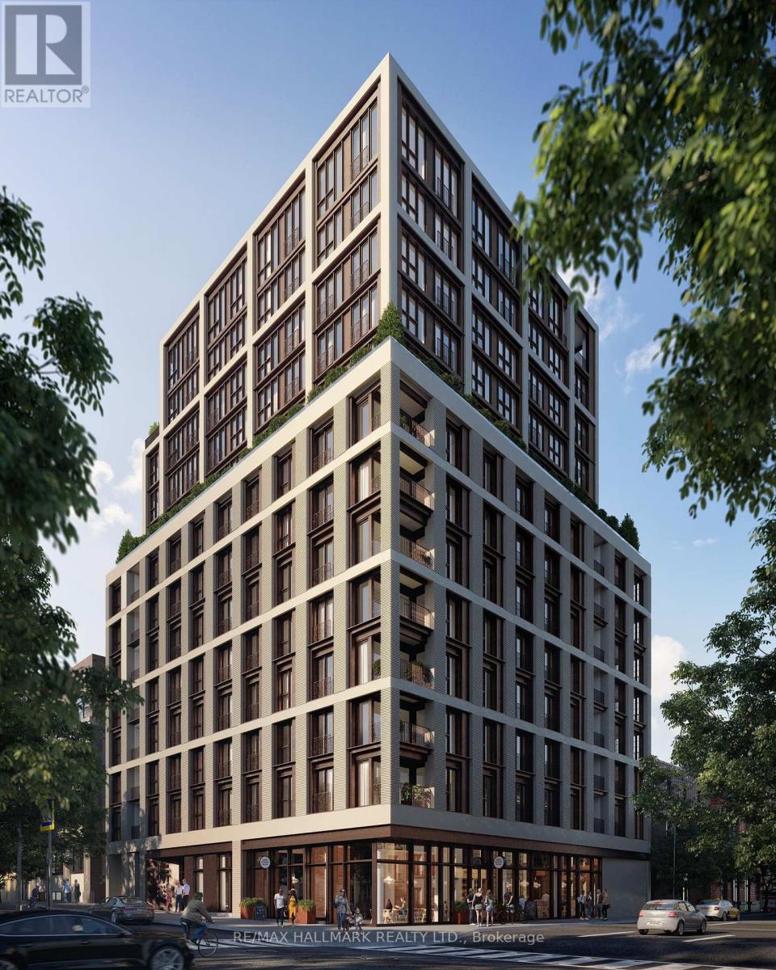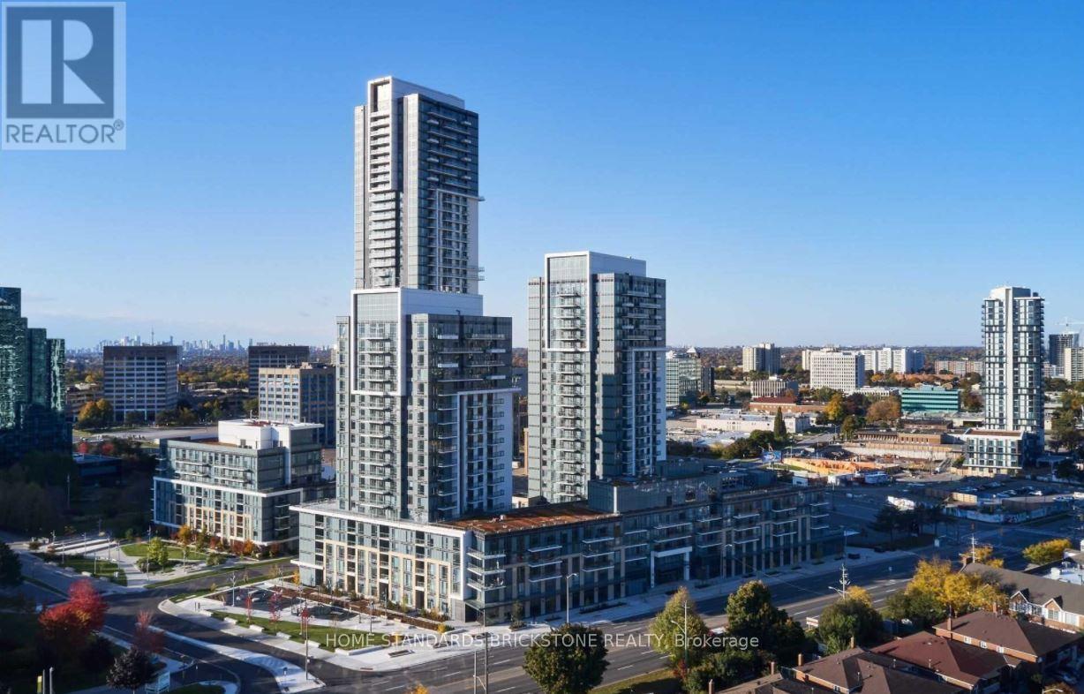212 Rands Road W
Ajax (South West), Ontario
Welcome to this updated 3-bedroom, 4-bathroom detached home in the highly desirable South Lakeside community of Ajax. Just a 15-minute walk to the Ajax Lakefront, this home offers the perfect blend of modern living and outdoor convenience. Situated on a premium lot backing onto a walking trail and nearby parks, its perfect for peaceful strolls and family outingsright from your backyard. Thoughtfully renovated in 2022 with close to $150,000 in upgrades, including: Durable wood-look tile flooring throughout the main floor living, dining, and kitchenideal for families and everyday durability, there is a gas line ready behind the stove; New roof (2023); New front entry door (2024); Updated second-floor bathroom and solid core door (2025).Featuring a functional layout, finished basement, and 1.5-car garage, this move-in-ready home is a great opportunity for first-time buyers or growing families looking to live in a welcoming, well-connected neighborhood. Close to amenities such as schools, public transit, shopping, and the lakefront. (id:49269)
Homelife New World Realty Inc.
158 Stacey Avenue
Oshawa (Central), Ontario
Welcome to 158 Stacey Avenue - An elegantly beautiful bungaloft in prime central Oshawa location. Close to many amenities such as Costco and downtown restaurants and entertainment. Offering a seamless blend of style and functionality. Be welcomed by the spacious front porch looking out to the stately maple tree and make use of the sunny front room for entering. This home features vinyl plank floors throughout all levels and a thoughtful layout with a main floor primary bedroom with a lovely bay window view to the backyard and large closet. The second bedroom and third bedrooms are cheery for the children. The chef's kitchen is a showstopper, boasting a coffee & breakfast area, stunning quartz countertop, tile backsplash, and beautiful stainless appliances. The lower floor provides a large laundry and storage room combined with the spacious recreation room and another full bath that make it wonderful for relaxing. The loft family room really impresses with loads of storage for a bar and library and a dedicated computer area. This home is delightful and ready for your family to just move in and enjoy with nothing to do. (id:49269)
Right At Home Realty
104 - 3260 Southgate Road
Ottawa, Ontario
Welcome to this beautifully maintained and charming 3-bedroom, 2-bathroom townhome in Hunt Club nearby a community salt water pool, and nestled in the heart of a vibrant and sought-after community! This charming condo offers an abundance of living space, perfect for families, professionals, or anyone who enjoys modern living. Enjoy the privacy of your own fenced-in yard, ideal for outdoor dining, gardening, or simply relaxing in the sunshine. Step inside to a bright and sun-filled main floor that features a warm and welcoming kitchen, a dedicated dining area, and a large family room that's perfect for entertaining guests or cozying up for a quiet evening. Upstairs, you'll find three generously sized bedrooms, each with ample closet space, and a full bathroom. The fully finished lower level is a standout feature, complete with a powder room and a recreation space with endless possibilities for customization. Whether you dream of a home gym, a media room, a quiet office, or a playroom, this space is ready to adapt to your lifestyle. With easy access to top-rated schools, shopping centres, parks, public transit, and all the amenities you could need, this home truly offers the perfect blend of comfort and convenience. Don't miss your chance to make this wonderful property your own, book your showing today! Roof 2012. Furnace 2013. Attic Insulation 2016. (id:49269)
Avenue North Realty Inc.
2862 Grand Canal Street
Ottawa, Ontario
Welcome to 2862 Grand Canal, in the heart of Half Moon Bay one of the most desirable neighborhoods in the city! This stylish and move-in-ready semi-detached home offers 3 bedrooms, 3 bathrooms, and a layout designed for modern living. As you walk in, youre greeted by ceramic tile flooring that flows into beautiful hardwood throughout the main floor.The open-concept layout includes a bright kitchen with stone countertops, a sleek backsplash, pot lights, and stainless steel appliances. The living and dining areas are filled with natural light and centered around a cozy gas fireplace a great space for relaxing or hosting friends and family. Upstairs, youll find three spacious bedrooms. The primary suite features a walk-in closet and a stunning ensuite bathroom with quartz countertops and an upgraded glass shower. Downstairs, the finished basement gives you even more room to enjoy ideal for a second living area, playroom, or home office. (id:49269)
Engel & Volkers Ottawa
5 - 5 Timberview Way
Ottawa, Ontario
Large 2-Bedroom, 3-Bathroom Townhome Steps from NCC Trails & Local Gems. Welcome to this beautifully updated 2-bedroom, 3-bathroom townhome a rare find that combines thoughtful upgrades, functional space, and an unbeatable location near the NCC forest and vibrant local breweries. Step inside to discover a warm and inviting main level featuring a cozy wood-burning fireplace with an elegant white stone surround and mantle (2020), perfect for keeping you cozy in the winter months. The open-concept layout encompasses two floors for a total of approximately 1300 sq ft of living space. Thoughtful kitchen pass-through cutouts overlook the living room and a central island, ideal for casual meals or catching up on your favourite shows while you dine.Enjoy the convenience of three refreshed bathrooms, complete with new toilets and vanities installed in 2020 and 2024. The primary bedroom features a private ensuite with shower, walk thru closets, offering a comfortable retreat! The front yard is your private outdoor space to relax, garden, BBQ, or entertain. Bonus: there is ample storage under the front porch, easily accessible from the right side of the stairs. Speaking of which the front stairs and porch were fully replaced in 2024 through condo management.You will find the bedroom level has two spacious bedrooms with generous closets, a linen closet, laundry room and more smart storage tucked under the stairs.Tucked away from the bustle, the NCC forest acts as a natural sound barrier from Robertson Road, creating a quiet retreat while still being close to everything you need from nature trails to your favourite local spots. Don't miss this opportunity to own this gorgeous 2-bed, 3-bath townhome in a sought-after location with quality upgrades! (id:49269)
Royal LePage Team Realty
2705 - 8 Wellesley Street
Toronto (Bay Street Corridor), Ontario
Welcome to 8 Wellesley Residences a brand-new 1-bedroom, 1-bathroom condo in the heart of downtown Toronto. Developed by CentreCourt, this modern unit features floor-to-ceiling windows that flood the space with natural light and offer stunning city views. The open-concept design includes a sleek kitchen with quartz countertops, built-in stainless steel appliances, undercabinet lighting, and hardwood laminate floors throughout. The bedroom comes with sliding glass doors and a bonus study nook. Enjoy the convenience of in-suite laundry and high-speed internet included.Located at Yonge & Wellesley, you're just steps from Wellesley Subway Station, the University of Toronto, Toronto Metropolitan University, OCAD, shops, restaurants, parks, and more. 24-hour concierge service adds to the luxury lifestyle, with amenities like a fitness centre and lounge coming soon. Perfect for young professionals, students, or newcomers, this is your chance to experience vibrant downtown living in a prime location. (id:49269)
Benchmark Signature Realty Inc.
1111 - 55 Bremner Boulevard
Toronto (Waterfront Communities), Ontario
**FULLY FURNISHED** This Immaculately Furnished Executive Condo Is Available For Lease (Short Term Available) & Offers The Perfect Blend Of Comfort, Style, And Convenience, Ideal For Professionals And Executives Seeking A Seamless Living Experience. Boasting A Clear View . Move In With Just Your Suitcase This Condo Offers Everything You Need For A Comfortable And Luxurious Lifestyle In The City. Enjoy The Vibrancy Of Downtown Toronto, With Major Attractions, Public Transit, And Waterfront Just Steps Away. Quality Furnishings Included. Has Direct Access To Scotiabank Arena, Union Station & Path. Longos, Fine Dining & Hotel In Building. (id:49269)
RE/MAX Paradigm Real Estate
305 - 109 Ossington Avenue
Toronto (Trinity-Bellwoods), Ontario
Live In One Of The Most Sought-After Addresses In The Heart Of Trendy Ossington Village: TheIconic 109Oz. Enjoy Everything This Bright, West Facing 1 Bedroom W/Exceptionally Large ClosetHas To Offer! Great Functional, Open Concept Floor Plan Featuring: 10Ft Ceilings, Floor ToCeiling Windows, Hardwood Flrs Throughout, Upgraded Modern Kitchen W/High End Cabinetry, GasCooktop (VERY RARE), Large Eat-At Island & Terrace, While Steps To Trendy Local Shopping,Dining & Cafe. ONE OF THE MOST SOUGHT AFTER LOCATION IN THE CITY! Comes with 1 locker. Parkingcan be rented at additional fee of $300 (id:49269)
RE/MAX Epic Realty
307 - 123 Portland Street
Toronto (Waterfront Communities), Ontario
Discover Luxury Living, step into sophistication with this brand new, fully furnished one bedroom condo (plus a sleek Murphy bed in the living room) located in the heart of the vibrant King West Fashion District. Nestled in the award-winning Minto building, you're just steps from premier shops, acclaimed restaurants, and top transit options boasting an impressive 98 Walk Score and 100 Transit Score. This stunning suite features soaring 9 ceilings, expansive floor-to-ceiling windows that flood the space with natural light, and a charming Juliette balcony. Thoughtful finishes include elegant crown molding, rich hardwood flooring, sophisticated stone countertops, and high-end Miele stainless steel appliances. Enjoy the ease of smart home technology with digital suite entry and thermostat control for ultimate convenience. Designed for both style and functionality, the Murphy bed adds flexible living space while maintaining a timeless appeal. Residents enjoy access to luxurious amenities including a 24/7 concierge, a breathtaking rooftop terrace with 360-degree city views, an exclusive lounge, a boutique gym, pet wash and dedicated resident bicycle parking. Experience the perfect blend of comfort, style, and vibrant city living! (id:49269)
RE/MAX Hallmark Realty Ltd.
169 Sherwood Avenue
Toronto (Mount Pleasant East), Ontario
Spectacular Home on a quiet cul-de-sac, a stone's throw to vibrant Yonge St in coveted Sherwood park. A stunning fusion of modern sophistication and thoughtful design, this exceptional approx. 5000 sq ft home offers light-filled interiors, sleek stone surfaces, stunning floors, and an open-concept layout that maximizes space and style. This South Facing home has a main floor with floor-to-ceiling windows that flood the space with natural light. It showcases a unique and oversized open concept layout providing versatility, an abundance of custom cabinetry, separate butlers pantry and spacious breakfast area. The kitchen boasts integrated top of the line appliances, abundant storage with multiple pantry cabinets and natural stone countertops. Open to a huge family room with a striking gas fireplace and an amazing view of the backyard with seamless walkout to entertainers deck. The second level is equally impressive with a skylit stairwell featuring a warm and inviting Zen primary suite with a W/I closet and spa-inspired en-suite overlooking the backyard. Additional spacious bedrooms boast large windows and custom double closets. The second level laundry adds convenience with full-size appliances and extra storage. The lower level expands the living space with a large multi-purpose room with fireplace, above-grade windows, Gym, Office, Guest suite and Washroom. Special mention to the mancave, kids free style craft station, workman tool area and large storage room. The backyard is " An Absolute Heaven" with a stunning salt water pool, feature fountain, separate year round hot tub, Outdoor Cabana with TV/ Bar, multiple seating, feature fireplace table and full sized Entertainers deck. The house has it all.. Located conveniently near to Toronto's Top private & public schools including Blythwood, Crescent, TFS, St Clements, short walk to Yonge St, Summerhill Market, Subway, this home offers ideal family living in one of the city's most desirable neighborhoods. (id:49269)
Mccann Realty Group Ltd.
2203 - 50 Ann O'reilly Road
Toronto (Henry Farm), Ontario
Luxury Tridel condo in a prime North York location! Enjoy a 9-ft ceiling, granite countertops, and a walk-out balcony with stunning unobstructed views. Rent includes high-speed internet. Luxury Amenities: hot tub, yoga studio, library, party room, guest suite, boardroom, and theatre. Steps to TTC, subway, Fairview Mall, schools, parks, and easy access to Hwy 404 & 401. (id:49269)
Home Standards Brickstone Realty
26 Magnet Road
Magnetawan (Ahmic Harbour), Ontario
If you've been thinking about downsizing, this may be your moment to shift into a lifestyle that offers more peace, purpose, and possibility. Located on 1 acre of private forest having 148 ft of direct waterfront on the Magnetawan River, Poverty Bay Chutes, perfect for the kayaking enthusiast. 26 Magnet Road invites you to create something that truly reflects the next chapter of your life. With hydro and telephone already at the lot line and this south-facing lot offers the rare blend of affordability, flexibility, and natural beauty. Its a place where you can start your mornings with a walk in the forest exploring the flora and listening to the running water and the sound of birds instead of traffic, and end your day watching the sunset over the water. Access to Poverty Bay is just down the road at the boat launch allowing you to pop in the fishing boat and troll the Bay! Although it is a country paradise it is only 45 minutes from Parry Sound and 1 hour to North Bay and close to smaller, vibrant villages. Whether you're envisioning a year-round home, a seasonal escape, or simply a quieter, more intentional pace of living, this property makes that possible. The driveway is already in and the potential building site is cleared of trees. Sometimes, the best way forward is to simplify and the right setting can make all the difference so that you can Be Where You Want To Be. (id:49269)
Exp Realty


