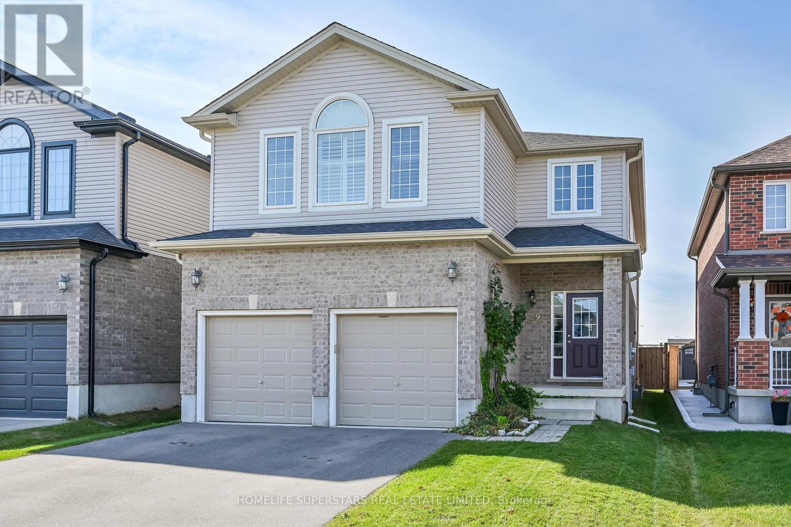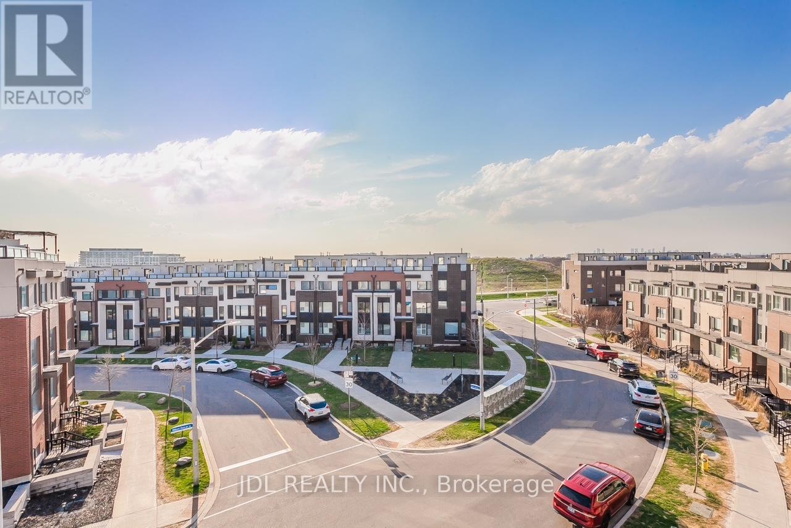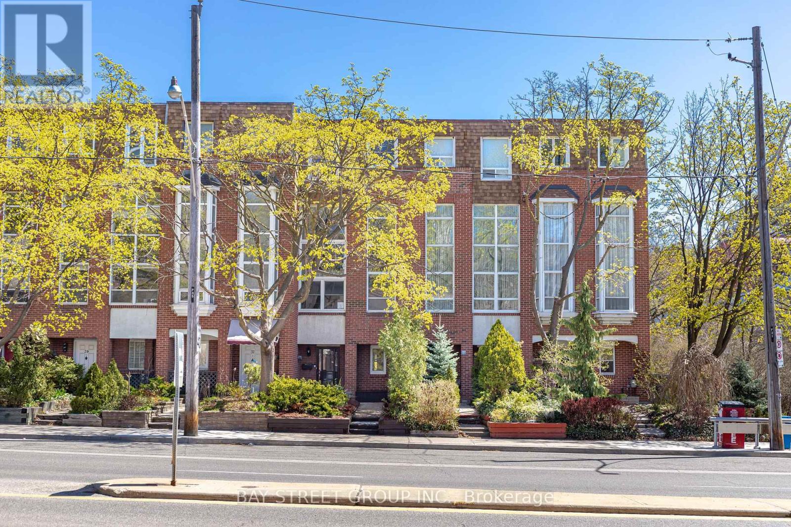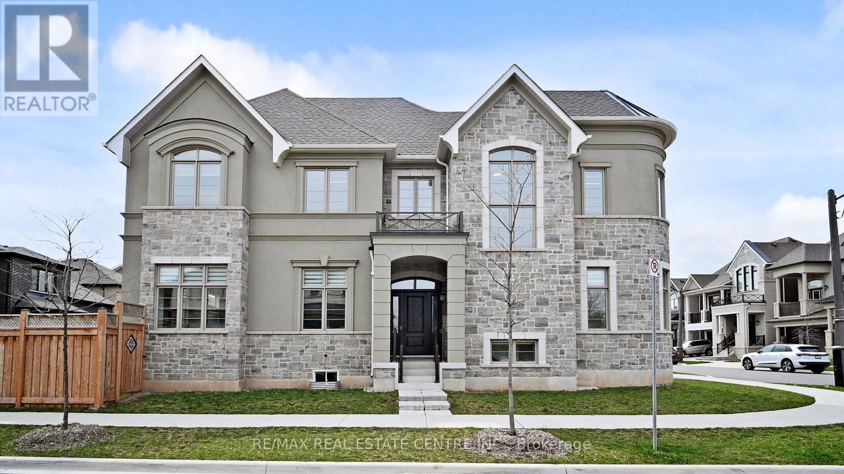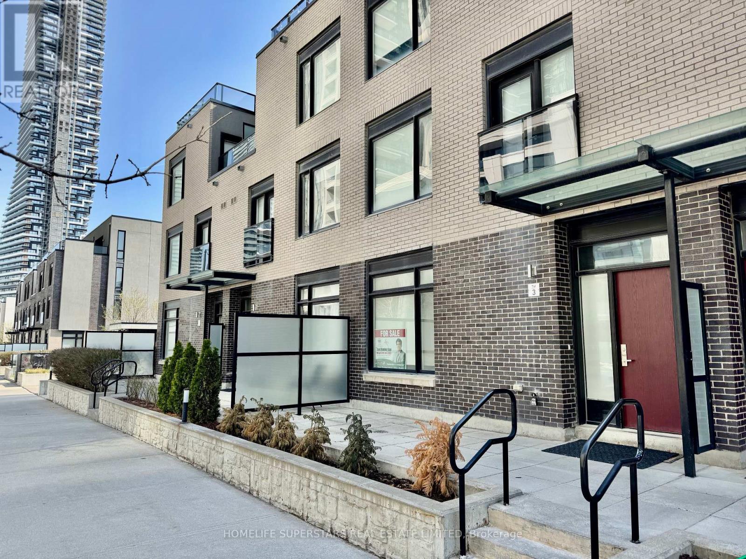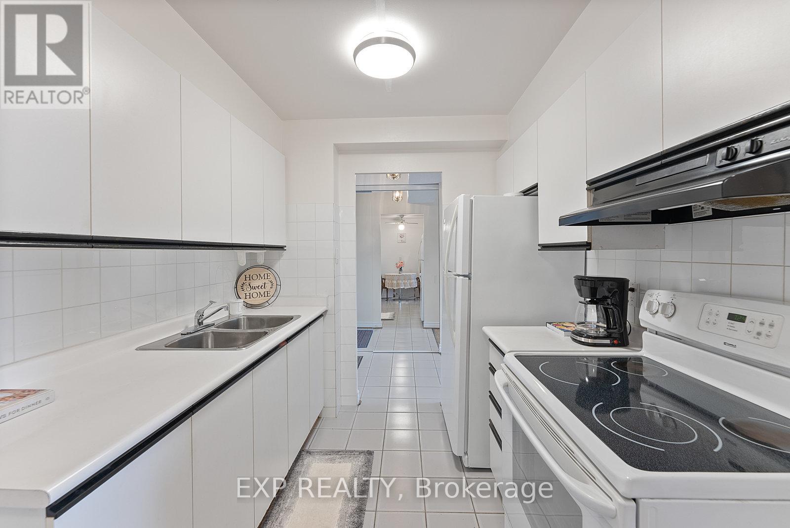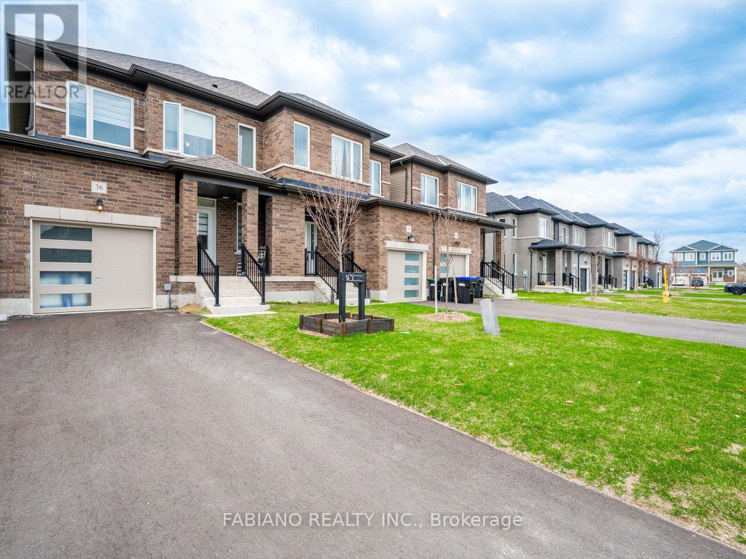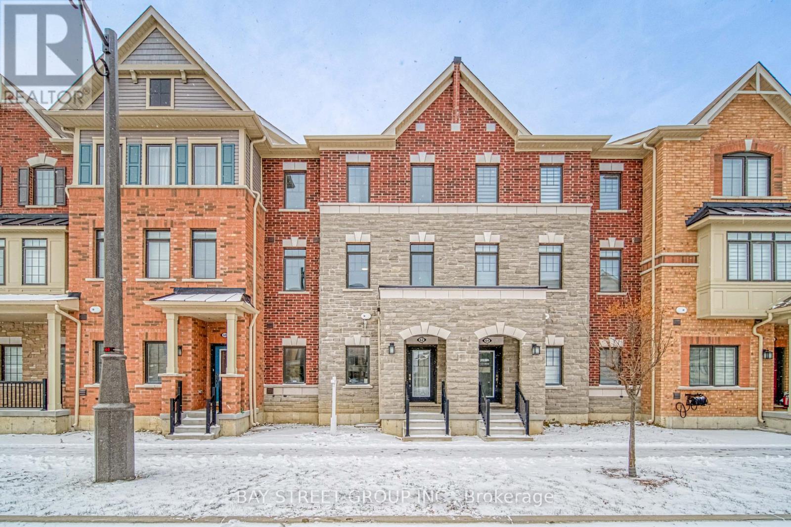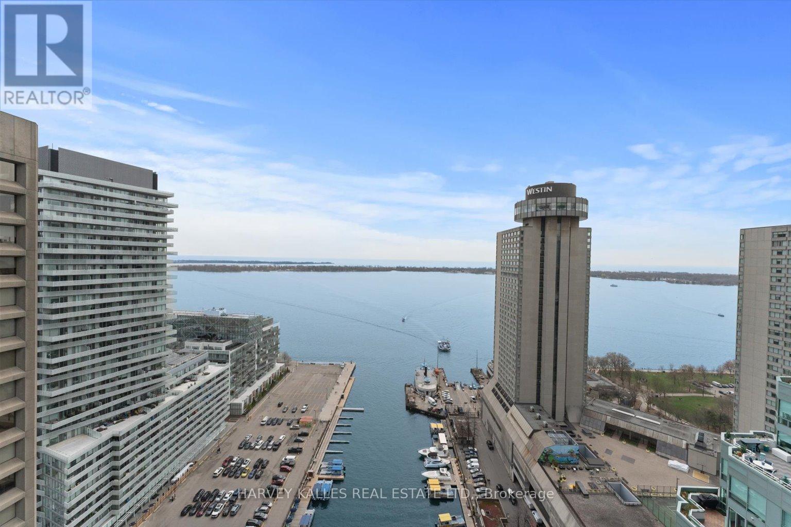29 Newstead Road
Brant (Paris), Ontario
This Executive Style Detached, Double Car Garage Home is in Paris's desirable neighborhood. This 2225 SQFT Gorgeous Home Features 4 Bedrooms, 2.5 Baths, Full Kitchen, Stainless Steels Appliances, Shutters For Windows Covering, Carpet And Laminate Throughout The Home. Gorgeous Upgraded Eat-In-Kitchen with Granite countertop. Main Floor Features 9 Ft Ceilings, . Master Bedroom With Large Walk-In Closet. Decent number of windows allowing natural light to fill the entire house, creating a warm and cozy atmosphere. Close To Highway 403, Parks, Sports Complex And Sacred Heart Catholic & Cobblestone Public School. (id:49269)
Homelife Superstars Real Estate Limited
1208 - 181 King Street S
Waterloo, Ontario
Welcome to Circa 1877, The most sought-after condo in the Region known for its upscale and modern finishes. 1 bedroom, one bathroom 722 sqft. The primary bedroom is the perfect place to relax with a reading nook to bathe in the sunshine. in Circa 1877, you can enjoy the rooftop outdoor pool, indoor/outdoor party room, fitness facility, barbeque area, indoor and outdoor yoga areas, community gardens, co-working space, a guest suite (id:49269)
Right At Home Realty
255 Thelma Avenue
North Bay (Ferris), Ontario
Welcome to this beautifully maintained detached bungalow nestled in a peaceful North Bay neighborhood with no rear neighbors, offering the perfect blend of comfort and privacy. This spacious home features 2 bedrooms on the main floor, including a large primary bedroom complete with a luxurious 5-piece ensuite. An additional 4-piece bathroom serves the main level, which also boasts a bright and inviting living room, dining area, and a well-appointed kitchen with a convenient walk-out to the back deckideal for outdoor entertaining.Enjoy the warmth and elegance of hardwood floors throughout the main floor living spaces. The finished basement expands your living area with 3 more generously bedrooms, a full bathroom, and a spacious recreation roomperfect for family gatherings or a home theatre setup.Additional highlights include a large backyard that backs onto a serene treed area, providing privacy and a natural retreat. This home is move-in ready!Don't miss this incredible opportunity to own a versatile and beautifully finished home in a sought-after North Bay location! natural gas hookup for BBQ, Driveway/Front Walkway done 2021, Built in Microwave 2021, Stove 2021, stainless steel fridge 2021, Additional Insulation (attic) and Raised roof Vents 2021, Gutters & Guards 2021,Custom Blinds 2023 and 3 Exterior Doors 2023 (id:49269)
Bask Realty Inc.
6842 Dillingwood Drive
Mississauga (Lisgar), Ontario
Beautiful 3-bedroom, 3.5-bath freehold townhouse available for lease in the heart of the Lisgar area. This spacious and well-maintained home is perfectly located within walking distance to schools, shopping, parks, and just minutes from Lisgar GO Station. The master bedroom features double door entry, a large walk-in closet, and a luxurious 4-piece ensuite with a soaker tub. The home has been freshly painted and includes numerous upgrades such as a new furnace and AC, quartz kitchen countertops, freshly painted cabinets, new appliances, new laminate flooring and pot lights throughout. The finished basement includes a full washroom, offering additional living space or a guest suite. Ideal for families or professionals looking for comfort and convenience in a great neighbourhood. (id:49269)
RE/MAX Real Estate Centre Inc.
3 - 175 William Duncan Rd Road W
Toronto (Downsview-Roding-Cfb), Ontario
Welcome to Downsview Park City Towns! This spacious, Mattamy-built townhouse, situated in the heart of the highly popular Downsview Park neighbourhood, is a light-filled stacked condo that underwent a recent renovation in March 2025. With two bedrooms, 1.5 bathrooms, and 1,067 square feet of multi-level living space, this home features an incredible 190 square foot private rooftop terrace, ready for you to move in and enjoy! It boasts a functional layout with significant upgrades, including hardwood stairs and laminate flooring throughout. This makes it perfect for first-time buyers or as an investment. Stroll to the park, pond, playgrounds, subway, and farmers market. Just minutes from York University, Yorkdale Shopping Centre, Humber River Hospital, local eateries, TTC, and Highways 401, 407, and 400. Morning and evening shuttle bus service to Downsview Subway Station is included. Experience all the city has to offer while enjoying a strong sense of community. (id:49269)
Jdl Realty Inc.
35 Keele Street
Toronto (High Park North), Ontario
$$$$ Newly Renovated! a rare freehold townhome offering approximately 2,000 sq ft (MPAC 1716 sf Top 3 floors + 675sf ground level) of thoughtfully designed living space across four (4) levels in the heart of Toronto's vibrant High Park neighbourhood. This beautifully renovated 3-bedroom, 4-bathroom residence features soaring 16.5-ft cathedral ceilings, a sun-filled open-concept living area with sleek engineered hardwood floors, and a stunning contemporary kitchen with quartz countertops and pot lights. The versatile loft space overlooking the living area is perfect for a home office, reading nook, or creative studio. Each spacious bedroom boasts access to its own upgraded bathroom with modern glass showers and illuminated mirrors. Enjoy seamless indoor-outdoor living with a freshly painted balcony deck. Just a 30-second walk to Keele Subway Station and minutes to Bloor-GO Station, this prime location offers effortless commuting, while being steps to the charming shops of Bloor West Village and the expansive 400-acre High Park with its scenic trails, Grenadier Pond, and year-round community events. Complete with a private garage, this exceptional home perfectly combines modern elegance with unbeatable urban convenience. Amazing property Do Not Miss your chance! (id:49269)
Bay Street Group Inc.
2 Peggy Anne Cove Basement
Brampton (Northgate), Ontario
Walkout basement, Newly stove, Laundry washer and dryer, Laminate thoroughly, Steps to Professor's Lake, Near Park, Hospital. (id:49269)
Ipro Realty Ltd.
1473 Varelas Passage
Oakville (Jm Joshua Meadows), Ontario
Stunning and exceptionally upgraded 4-bedroom French Chateau-style Mattamy home in the prestigious and highly sought-after Upper Joshua Creek community. Situated on a premium corner lot, this luxury dream home features upscale finishes and impressive upgrades throughout. Enjoy a spacious, open-concept layout with 10 ceilings on the main level and hardwood flooring. The chefs eat-in kitchen boasts top-of-the-line appliances, Quartz countertops with a center island, and custom-designed cabinetry. The kitchen seamlessly flows into the great room and dining area, creating an ideal space for everyday living and entertaining. The home offers a bright, sun-filled atmosphere, enhanced by luxurious lighting, including crystal chandeliers and modern LED fixtures. The main floor also features a convenient mudroom with a walk-in closet and direct garage access. The generous primary bedroom suite includes a lavish 5-piece ensuite and a walk-in closet. Three additional spacious bedrooms are offered, one with a private 4-piece ensuite, along with an upper-level laundry room. The raised basement features 9 ceilings and large windows, providing abundant natural light. Conveniently located near top-rated schools, major highways, and box stores, this home offers easy access to all amenities. (id:49269)
RE/MAX Real Estate Centre Inc.
23 Autumn Ridge Drive
Brampton (Sandringham-Wellington), Ontario
Legal 2-Bedroom Basement Apartment for Rent in a Beautiful Detached Home. This rare offering features a modern, open-concept layout with quality finishes throughout. Enjoy a private separate entrance, private ensuite laundry, and bright, spacious living areas. Conveniently located in a family-friendly neighborhood, close to schools, parks, shopping, and public transit. Perfect for tenants seeking comfort, privacy, and style in a prime location. Close to Hwy 410, top-rated schools, library, hospital, shopping malls, plazas, and all essential amenities! Please note: Photos are from a previous listing and may not reflect current condition. (id:49269)
RE/MAX Gold Realty Inc.
2838 Cartwright Crescent
Mississauga (Central Erin Mills), Ontario
Welcome to this beautifully maintained 2-storey detached home, ideally located in the vibrant and family-friendly community of Erin Mills. Offering approximately 1864 sqft of smartly designed living space, this home features 3 spacious bedrooms and 3 bathrooms.The main floor boasts a bright living room, a spacious dining room, a cozy family room with a fireplace and a view of the backyard, and a practical kitchen perfect for everyday living and entertaining guests.Upstairs, the peaceful primary bedroom includes a 4-piece ensuite and a large closet. Two additional bedrooms are filled with natural light and offer ample closet space ideal for children, guests, or a home office.The finished basement provides a versatile space for a family room, play area, or movie nights. The fully fenced backyard is perfect for kids to play or to enjoy summer BBQs and outdoor relaxation.Conveniently close to top-rated schools, Credit Valley Hospital, Erin Mills Town Centre, and with easy access to major highways like the QEW and 403, this location makes commuting around the GTA a breeze. (id:49269)
Sutton Group Quantum Realty Inc.
Th 3 - 4070 Parkside Village Drive
Mississauga (City Centre), Ontario
Everything Is Just Steps Away. Three Bedroom Townhouse Modern Finishes Such As 9Ft Ceilings, Hardwood On Main Floor, Bright Kitchen Complete With Stainless Steel Apps.. Master Room With Luxurious 4 Piece Ensuite, W/I Closet And Private Balcony. Stunning Rooftop Terrace . 1740 sq feet of living space + 33 balcony + 317 terrace. This private outdoor terrace is perfect spot to enjoy your morning coffee or relaxing after long day. Steps to Sq 1 Mall, celebration Square, City Hall, Sheridan College, YMCA,The Livings Arts Center, highways, transit and much more. (id:49269)
Homelife Superstars Real Estate Limited
309 - 2825 Islington Avenue
Toronto (Humber Summit), Ontario
Prime Location, Family-Friendly Neighbourhood, Exceptional Value! Welcome To This Spacious 2-Bedroom, 1.5-Bath Condo Offering Almost 1000 Sq.ft. Of Comfortable Living Space. With A Generous Living Area And Two Well-Sized Bedrooms, This Home Is Perfect For Down-sizers Or Young Families. Step Out From The Dining Area Onto Your Private Balcony And Enjoy Unobstructed West-Facing Sunset Views Overlooking The Serene Courtyard. The Primary Bedroom Boasts A Walk-in Closet And Ensuite Powder Room, While Mirrored Closets In The Second Bedroom And Foyer Add A Touch Of Elegance. Enjoy The Convenience Of A Large Laundry Room With A Sink And Extra Storage Space, Along With Beautifully Refinished Parquet Flooring Throughout. Plus, Your Very Own Private Above-Ground Garage Offers Added Convenience And Security. Location Is Everything! Nature Lovers Will Appreciate Easy Access to The Humber Trail Via Rowntree Mills Park, Right Across The Street. Commuters Will Love The Upcoming Finch West LRT, Set To Open This Year, Connecting Keele St. To Humber College. This Well-Managed Building Features An On-Site Licensed Daycare And Kindergarten For Children Up To Age 12, Along With Top-Notch Amenities, Including A Gym, Sauna, Games Room/Pool Table, Bike Storage, Visitor Parking, And More. Internet & Cable Are Also Included In Maintenance Fee. Future Improvements Planned For Rear Parking Extension And Asphalt Replacement (2025), As Well As Window & Balcony Door Replacements In The Coming Years. Recently Upgraded Balcony Railings Add A Modern Touch. Nestled In A Highly Desirable Community, This Condo Is Walking Distance To Humber Summit Middle School (Gr. 6-8), Gracedale Public School (JK-5), Finchdale Plaza, TTC, Parks, Trails, And The Gord & Irene Risk Community Centre, Offering After-School Programs, Hockey, Swimming, Bocce, And More. Don't Miss This Fantastic Opportunity To Own A Beautiful, Family-Friendly Home In A Prime Location! (id:49269)
Exp Realty
36 Autumn Drive
Wasaga Beach, Ontario
This Lovely 1 Year New Home Features An Open Concept Main Level With 9-foot Ceilings, Gleaming Hardwood Floors, Upgraded White Eat-In Kitchen With Walk Out to Backyard. 3 Spacious Bedrooms Features Large Bright Windows Allowing Lots of Light. Large Primary Suite Has Gorgeous Ensuite and Walk In Closet. The Basement Is Unfinished But Allows For Lots Of Storage And Endless Possibilities For Additional Living Space. This Home Is Located On A Quiet Family Street In A Growing Community. Wasaga Beach is Evolving Into a Vibrant and Refreshing Family Town. It's Always Has Been A Special Town But Now It's Becoming Better and An Exciting Revitalized & Special Area For Families To Live and Call Home. GREAT INVESTMENT OPPORTUNITY - Current Tenant's Pay $2850/Monthly. If You Are Looking To Invest In Wasaga Beach Real Estate This Home Would Be An Excellent Choice!!!!! (id:49269)
Fabiano Realty Inc.
62 Mannar Drive
Markham (Victoria Square), Ontario
5 years spacious 2328 Sq Ft freehold Townhouse, Direct Access Double Garage plus 2 covered driveway parkings(total 4), 9 FtCeiling On Main And 2nd Floor, Functional Layout With Big And Modern Kitchen connected to a board room ( can be breakfast area and/orfamily room). Walk in Pantry with lot of storages. Wide and big windows with two board patio doors look out to the huge terrace. Lot OfSunlight full of the house. Within the community you have park and big playground, small pond closing to the field. **EXTRAS** Minutes ToHwy 404, Costco, Home Depot, Canadian Tire, Banks, Supermarkets (Freshco & T&T), Farmer's Market, Richmond Green SportsCentre, Parks &Restaurants. Top rank schools. short walk to William Cantley Park (someone rank it the best) (id:49269)
Bay Street Group Inc.
3464 Denison Street
Markham (Cedarwood), Ontario
Stunning End-Unit Townhome With Double Garage In Markham's Sought-After Cedarwood Community! This Immaculate, Brand New End-Unit Townhome Offers Luxury Finishes And Thoughtful Upgrades Throughout. Featuring A Double-Car Garage And Extended Driveway, Allows Parking For Up To 4 Vehicles. Perfect For Families Or Multi-Car Households. Enjoy About 2,400 Sqft Living Space, 9-Foot Ceilings On Both The Main And Second Floors, Elegant Hardwood Flooring Throughout, Upgraded Porcelain Tiles, Modern Iron Stair Pickets, And Stylish Zebra Blinds. The Gourmet Kitchen Boasts A Caesar stone Countertop, Central Island, Upgraded Water Filter, And Premium Cabinetry. Ideal For Everyday Cooking And Entertaining. A Newly Added Fourth Bedroom With A Private Ensuite Provides The Perfect Space For In-Laws, Guests, Or A Private Home Office Setup, Offering Additional Comfort And Flexibility. Conveniently Located In The Vibrant Cedarwood Neighborhood Of Markham, Within Walking Distance To Top-Rated Schools, Costco, Shopping Plazas, Restaurants, Banks, And Public Transit. Quick Access To Hwy 407 & 401 Makes Commuting A Breeze. A Rare Opportunity To Own A Turnkey Luxury Townhome In A Prime Family-Friendly Location. (id:49269)
First Class Realty Inc.
29 Rattenbury Road
Vaughan (Patterson), Ontario
Dont Miss Out Book Your Viewing Today! This Townhome is Perfect For Families And A Smart Choice For Investors. Enjoy A Bright, Open-Concept Main Floor With A Open Consept Dining Area And A Cozy Family Room That Opens To A Private Deck. Overlooking Carville Mill Park With No Rear Neighbours, This Home Offers Privacy, Peace, And Stunning Views.Featuring 9ft Ceilings On The Main Floor, The Primary Bedroom Includes A 3-Pc Ensuite And Walk-In Closet, While The Second Bedroom Boasts A Walk-Out To A Private Balcony. The Fully Finished Walkout Basement Is Versatile, Ideal For An Extra Bedroom/Home Office, Or Recreation Space With Its Own Entrance.Steps From Top-Ranked Schools, Coffee Shops, Tennis Courts, Gyms, Shopping Malls, Restaurants, And Public Transit, This Location Has It All. Highways 400 And 407 Are Just A Short Drive Away For Easy Commuting. Move-In Ready With A Modern Kitchen, Spacious Layout, And A Family-Friendly Neighborhood, This Home Is A Rare Find. (id:49269)
RE/MAX Hallmark Realty Ltd.
76 Puisaya Drive
Richmond Hill, Ontario
Welcome to Uplands of Swan Lake Built By Caliber Homes. Lily 5 model Elev B. 2 years new luxury modern FREEHOLD townhouse in Richmond Hill on a Premium 110' deep lot, 24.5 extra wide corner lot like semi-detached, with many west side windows, plenty sunshine, open view to back yard and park. 2460 sq ft above ground. Covered Porch. Tandem garage parking plus 2 driveway parking, no sidewalk. 9ft ceilings on 1st, 2nd, 3rd floors. Zebra window Blinds, Hardwood flooring main floor. Modern open concept kitchen With Breakfast Area, Stainless steel appliance & central island, Granite counter. Juliet balcony from great room over view garden. Upgraded stair handrail. Primary bedroom with 3 pc Ensuite, W/O to lovely balcony, his/hers closet. 3rd floor Laundry room. Main floor can be office or 5th bedroom, walk out to deck and back yard. 100% Freehold with No POTL Fees! Mins away from Parks, Trails, Golf, Lake Wilcox, Hwy 404, Go station & community centre. (id:49269)
Homelife New World Realty Inc.
1998 Cocklin Crescent
Oshawa (Taunton), Ontario
This stunning 2-story detached home in Oshawa's desirable Taunton Community is a must-see! Just steps from Seneca Trail School, it features a spacious family room and living rooms and 4 spacious bedrooms and 3 bathrooms, perfect for modern family living. The main floor boasts 9 ft ceilings, newly Installed beautiful hardwood Flooring, and custom shutters throughout. The kitchen is a true highlight, featuring granite countertops, Island stainless steel appliances, and a breakfast bar that seamlessly flows into a cozy living room with a walkout to a raised deck overlooking a fully fenced backyard. With a separate dining area, this space is perfect for entertaining. Upstairs, the primary suite is a bright retreat with 3 spacious closets (including a walk-in) and a spa-like ensuite with a double vanity, spacious shower, and relaxing soaker tub. The unfinished basement offers endless potential. Conveniently located near top-ranked schools, transit, shopping, and parks, with easy access to highways 407 & 401 ideal for commuter . (id:49269)
RE/MAX Crossroads Realty Inc.
230 - 20 O'neill Road
Toronto (Banbury-Don Mills), Ontario
This stunning corner condo unit is the epitome of modern living! With an abundance of natural light streaming in from every angle, this spacious 1-bedroom plus den boasts a huge terrace perfect for relaxing or entertaining. The den, featuring pocket doors, can easily serve as an office or guest bedroom. The sleek, modern kitchen is equipped with everything you need, while the extended closet space offers plenty of storage. Enjoy full access to the building's top-tier amenities, and step outside to explore Don Mills shopping, offering a wide range of stores and fine dining just moments away. This is the perfect place to call home! (id:49269)
RE/MAX Prime Properties
1813 - 125 Western Battery Road
Toronto (Niagara), Ontario
High floor, bright and spacious 1+den, 2 bath suite in The Tower at King West with 681 sq ft of functional layout and no wasted space. Floor-to-ceiling, west-facing windows offer stunning unobstructed views and spectacular sunsets. Stainless steel kitchen appliances, ensuite bath, and ample storage. Enjoy 24-hour concierge, theatre/sports lounge, fitness centre, party room, guest suites, and more. Located in vibrant Liberty Village, just steps to TTC, GO, shops, cafes, parks, and groceries. Includes 1 parking and 1 locker. (id:49269)
Keller Williams Referred Urban Realty
2214 - 251 Jarvis Street
Toronto (Church-Yonge Corridor), Ontario
Gorgeous Luxury One Bed Plus Guest (Den) Suite In The Heart Of Downtown Toronto's Most Exhilarating Neighborhood. Bright, Open Concept With Functional Layout. Modern Design W/Stainless Appliances And Laminated Floor. Close To Eaton Centre, Yonge-Dundas Square, Massey Hall, Major Hospitals, Ryerson University, George Brown College, Subway Station. 98 Walk-Score, 100 Transit And Bike-Score (id:49269)
World Class Realty Point
3211 - 10 Yonge Street
Toronto (Waterfront Communities), Ontario
When you're a 10, you know it, and this is the most desirable South facing corner model at the iconic 10 Yonge Street, and she doesn't mind flaunting it! This luxurious 1,300SF split 2-bedrooms with direct lake views (over centre island) will actually stun you and your guests! She shows even better in person - extremely rare - extremely beautiful - and extremely impossible for a condo with these unobstructed "forever views" to ever be duplicated or replaced. Don't let this be the one that got away! All room sizes are generous and newly renovated which include a formal eat-in kitchen (refreshing compared to disappointing newer buildings), brand new stainless appliances, cabinetry, stone countertops, and a breakfast nook in front an east facing bay window that fills the space with natural morning light. Enjoy two walk-outs facing South to a large covered balcony including one from the massive primary bedroom which also offers a walk-in closet and 4-piece bath ensuite. The home also features gorgeous 9-inch wide-plank natural oak style flooring, modern lighting, new vanities and is perfect for downsizers, young families, entertainers, investors, or anyone who values a well built building that offer incredible size and location! Also, check out the amenities! A fully equipped spacious (and usually empty) gym with change rooms and saunas, outdoor and indoor pools (with hot tub), children's play room, billiards and game rooms, yoga studio, dance studio, movie room, party room, conference room, office/media rooms, rooftop bbq and sundeck amenities plus visitors parking. Includes a premium parking spot next to elevator and owned locker. (id:49269)
Harvey Kalles Real Estate Ltd.
1506 - 219 Dundas Street E
Toronto (Moss Park), Ontario
This new One bedroom plus study unit at In.De by Menkes is like a fantastic opportunity, especially for young professionals or students! The efficient layout of along with a balcony and no wasted space, maximizes comfort and functionality. The floor-to-ceiling windows not only provide ample natural light but also deliver stunning city views, creating a bright and inviting living space. The study offers a perfect space for working from home, allowing you to maintain productivity without sacrificing comfort. Its proximity to Ryerson University makes it ideal for students or faculty members. Furthermore, being steps away from Dundas subway station ensures easy access to public transportation, connecting you to the Financial District and the Eaton Centre for shopping and dining. 24 hour streetcar service at your doorstep enhances mobility and convenience, especially for those with busy schedules. It Is A Favorite Settlement Area For A Large Number Of Research Fields & White-Collar Workers In The Financial District, Toronto Innovation District, Local Government Tech & Entrepreneurial Talents. (id:49269)
Century 21 The One Realty
4111 - 161 Roehampton Avenue
Toronto (Mount Pleasant West), Ontario
The Heart Of Yonge & Eglinton Great Midtown Location. Super High Floor With Sw View One Bedroom Plus Den 615Sqft With 104 Sqft Balcony And 2 Bathrooms!!. Modern Finishes With Built In High-End Appliances, Bright Unit With Natural Light With Both Parking And Locker Included. (id:49269)
First Class Realty Inc.

