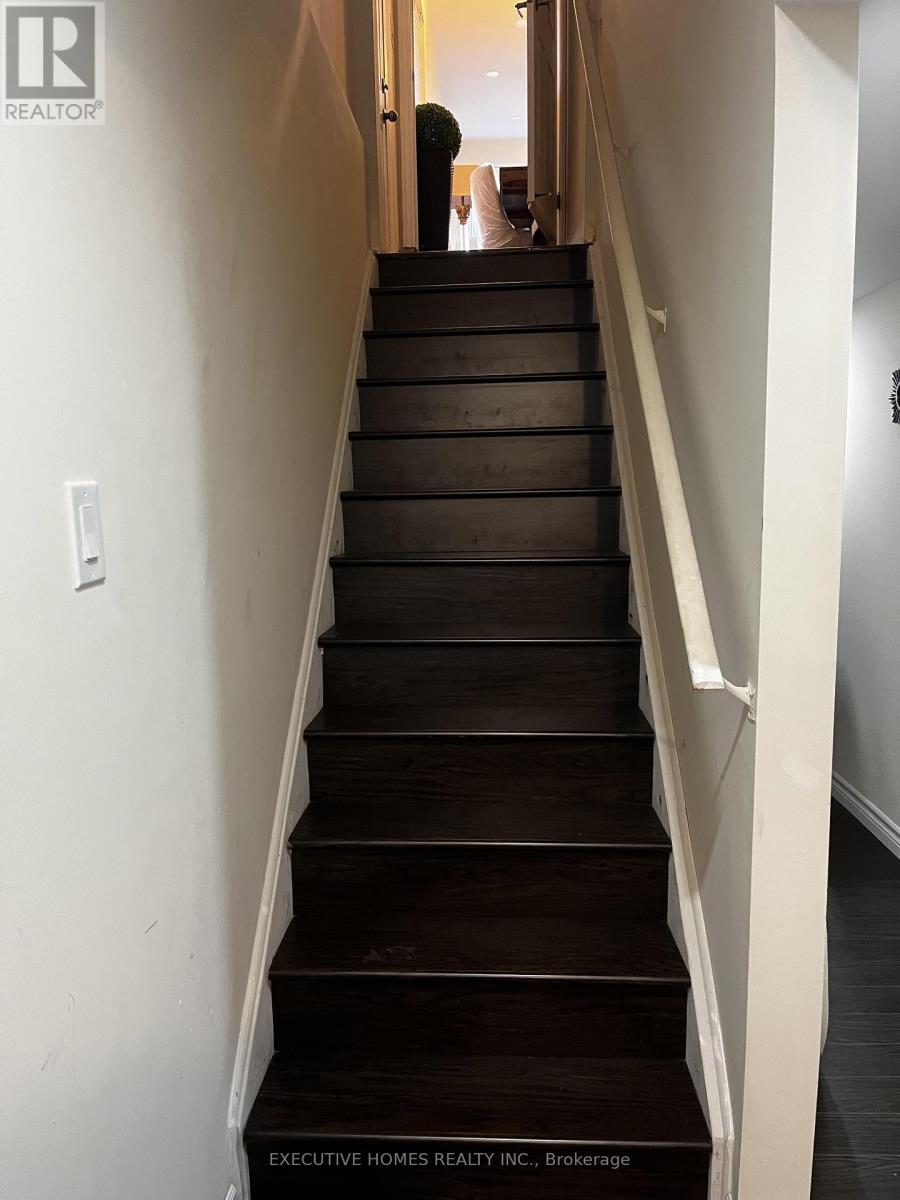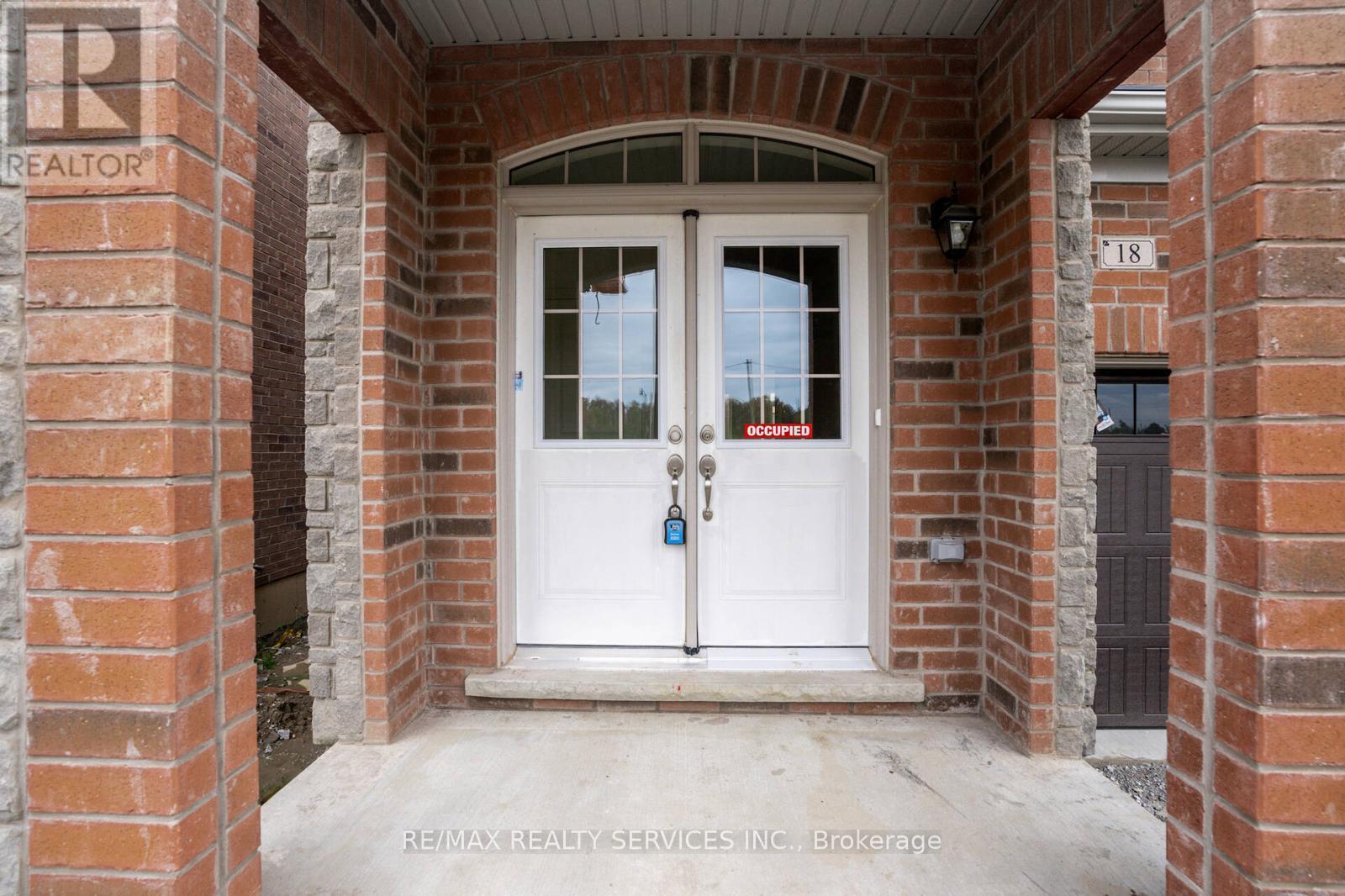116 Granville Crescent N
Haldimand, Ontario
Brand new and never lived in corner lot Townhouse for rent in Hamilton. Location: Caledonia, Hamilton Three bedrooms 3 bath are good-sized and spacious closets. Full open plan living area, kitchen with spacious fridge, flat top stove, and energy efficient dishwasher. Full washroom with beautiful, well-lit vanity and shower. No smoking. Central Heating & Air Conditioning. $2,700 monthly and utilities to be paid in addition. **** EXTRAS **** All Elfs, Window Coverings, S/S Fridge, Stove, B/I Dishwasher, Washer & Dryer (id:49269)
RE/MAX Champions Realty Inc.
312 Dalesford Road
Toronto (Stonegate-Queensway), Ontario
Opportunity Knocks! Zoned for Multi-Residential! (**RM(u3*18)**) Triplex and Semi-Detached Potential Awaits (or Both!)! This Unique/ Stand Alone Bungalow Sits On a 42 x 125 Foot Lot and is Situated with No Direct Neighbouring Properties (See Site Map in the Photos) and Includes Open Yard with Serene Views (*All Neighbouring Yards with No Houses Directly Behind*) So Much Potential For Re-Development! 3-Level Above-Grade Possibility (*Mutiplex and/or Semi-Detached*) as Precedence of 3-Level Townhomes directly across the Street! *Detached Garage at Rear with 4 Car Driveway! Separate Entrance to Lower Level. First Time For sale since 1980, Original and Well- Maintained. Proud Owners for 45 Years! **** EXTRAS **** Perfect Location in Etobicoke! Walk to Mimico GO Station/TTC. Quick Access to Gardiner/QEW- Ton of Shops/Eateries, Top-Rated Schools, Close to Jeff Healey Park with Walking/Cycling Trails. New Grand Park. *Access Lake Ontario in Minutes (id:49269)
RE/MAX Professionals Inc.
B1 - 4640 Jane Street
Toronto (Black Creek), Ontario
Tons of potential to expand your business with this large office in professional medical building -approximately 350 sqft unit suitable for urgent care centre/family practice/physiotherapist/specialist medical etc. Situated on the lower floor of a very busy and well established medical building. Most of the tenants have been in the building for many years. The unit is currently split into two large office areas or a reception and one office but can easily be reconfigured to suit any application. Very high demand location and high need for medical services in the area, wonderful corner location with high visibility and great symbiosis of current practitioners within the building. Building boasts x-ray & ultrasound, blood lab, busy pharmacy. Elevator & wheelchair access. Lots of free parking available for staff and clients. **** EXTRAS **** Building and common areas will be undergoing renovation and modernization by new landlord over the near and longer term. (id:49269)
RE/MAX Professionals Inc.
Ll - 1 Worthington Crescent
Toronto (High Park-Swansea), Ontario
Wonderful on Worthington! This unit in the amazing Swansea community comes with its own private outdoor terrace as well as parking on the driveway beside the entrance. Offered fully furnished with futon/couch, Queen headboard and frame, TV, as well as kitchen table and chairs. Enjoy your own private ensuite laundry. This rental is tucked away on a beautiful tree-lined street in thegorgeous Worthington/Easson/Innisfree Community that hosts private community events! This is the perfect home for those looking to live close to Downtown but still enjoy the perks of a quiet neighbourhood. A short walk to Jane subway station (or catch the bus that is steps away),enjoydining and shopping in Bloor West Village. Close to parks, walking trails & the lake front. Easy access to highway. Within the catchment for sought after Swansea PS, St Pius X and Humberside. Tenant to pay 1/3 of utilities. **** EXTRAS **** Queen Head Board and Frame, Futon, Kitchen Table and 4 Chairs, Washer, Dryer, Fridge Stove/Oven, TV (id:49269)
Royal LePage Signature Realty
104 - 4640 Jane Street
Toronto (Black Creek), Ontario
Tons of potential to expand your business with this large Office In Professional Medical Building -Approximately 650 Sqft Unit Suitable For Urgent Care Center/Family Practice/Physiotherapist/Specialist Medical Etc. Situated On The Main Floor of avery Busy and Well Established Medical Building. Most of the tenants have been in the building for many years. The Unit Has 4 Private Exam Rooms or offices and god size Reception/Waiting Area but can easily be reconfigured to suit any application. Very high demand location and high need for medical services in the area, wonderful corner location with high visibility and great symbiosis of current practitioners within the building. Building Boasts X-Ray & Ultrasound, Blood Lab, busy Pharmacy. Elevator & Wheel Chair Access. Lots of free parking available for staff and clients. **** EXTRAS **** Building and common areas will be undergoing renovation and modernization by new landlord over the near and longer term. (id:49269)
RE/MAX Professionals Inc.
2165 Grosvenor Street
Oakville (Iroquois Ridge North), Ontario
Multiple Use Retail Store available in Running Plaza. No Cannabis use. **** EXTRAS **** HST and Utilities are extra. (id:49269)
Ipro Realty Ltd
36 Edsel Road
Brampton (Northwest Brampton), Ontario
Welcome to this charming two-bedroom basement apartment located in a highly sought-after neighborhood. This cozy rental offers a private and comfortable living space, perfect for individuals or small families. The apartment features a private entrance, providing an added sense of seclusion and tranquility. With a dedicated laundry area, you'll enjoy the convenience of hassle-free living. The property is conveniently located near schools, shopping, restaurants, parks, bus stops, and the Mount Pleasant GO Station. Please note thattenants are responsible for 30% of the utilities. **** EXTRAS **** Features include a private entrance and ensuite laundry with a washer, dryer, refrigerator, stove, and microwave. Please note that parking is not available. (id:49269)
Home Choice Realty Inc.
2 - 863 Lakeshore Road E
Mississauga (Lakeview), Ontario
Luxurious, Show stopper Apt with high quality finishing ! High end living at its finest !! Granite Counters, plank flooring, ultra modern kitchen with center island for entertaining! Semi ensuite 4piece bath, ample closet storage. Entertain your guests on the 2 massive terrace/balconies walkouts from the front living room and rear Bedroom !! Fridge, stove, washer, dryer, dishwasher, blinds included. Minutes away from trendy Port Credit !! Utilities are extra , Or tenant can opt for utilities (heat, hydro, water, cable, internet)to be included in price at $300 dollars extra!! **** EXTRAS **** Fridge, stove, washer, dryer, dishwasher, blinds, credit !! Utilities are extra , Or tenant can opt for utilities (heat, hydro, water, cable, internet)to be included in price at $300 extra. (id:49269)
Royal LePage Terrequity Realty
18 Truffle Court
Brampton (Northwest Brampton), Ontario
Well Kept Home Over 2000 Sq Ft. Beautiful Bright And Spacious Home W/ 4 Bedroom In A Quiet Family Friendly Neighborhood. Private Driveway. The Home Features Dark Hardwood on Main Floor , Including A Modern Eat-In Kitchen With S/S Appliances, Ceramic Floor, Lots Of Windows, Dining Area, Master Bedroom With 4 Pc. En-Suite Bath And Walk-In Closet. Second Floor Laundry. Close To Schools, Parks, Shopping, Transit & Highway Access. Tenants pay 75% utilities **** EXTRAS **** Includes S/S Fridge, S/S Stove, S/S Dishwasher, Hood Fan, Micro Wave, Washer & Dryer. All Existing Window Coverings & Light Fixtures!. Near Plazas, Parks & Mt. Pleasant Go, Schools. No Smoke & No Pets (id:49269)
RE/MAX Realty Services Inc.
Unit#17 - 250 Melody Common
Oakville (River Oaks), Ontario
Brand New Townhouse In Desirable Trafalgar/River Oaks Neighborhood. 4 Bedrooms & 3 Washrooms With Lots Of Upgrades, Smooth Ceilings & Carpets Free. Open Concept Living And Dining, Eat-In Kitchen, Centre Island, Quartz Countertops and Walk Out To Private Patio. 2 Spacious Bedrooms Sharing 4 Piece Bath With Second Floor Convenient Laundry. Primary Bedroom With Balcony, Walk-In Closet, 5 Piece Ensuite. Huge Office Can Be Used As 4th Bedroom, 2 Car Tandem Garage. Walking distance to Sheridan College, shopping malls, parks, and Bus stops. Close to Tim Hortons, Walmart and Oakville Place Shopping Mall and Go station. Easy access to highways 403 and 407. **** EXTRAS **** Garage for two cars, Dual zone climate control system and Carpets Free. (id:49269)
Right At Home Realty
C - 10 Mill Street E
Halton Hills (Acton), Ontario
A Rare Opportunity For A Turnkey Sushi Restaurant In The Heart Of Downtown Acton. Excellent Exposure And Heavy Traffic. Very Successful & High Reputation Boasts A Loyal Customer Base! Google Reviews 4.7 !!! Excellent Opportunity To Run A Money Making Family Business And Be Your Own BOSS! Priced To Sell. This Turnkey Operation Includes All Necessary Equipment For Continued Success. Enjoy The Freedom Of A Non-Franchise Model With Proven Profitability And Growth Potential. Street Parking In Front And Ample Free Public Parking Right Behind The Building. Short Walk To Acton Go Stn. Easily Convert To Other Restaurants. **** EXTRAS **** 1,350 Sq Ft Space 26 Seats W/The Potential For Significant Growth By Expanding Operation Hrs & Liquor License. Private Parking Spot Behind Bldg. Take Advantage of Acton's Growing Population, Upgraded Go-Train Schedules, Quick Access 401. (id:49269)
Real One Realty Inc.
Bsmt - 69 Stedford Cres
Brampton (Northwest Brampton), Ontario
Spacious 2-Bedroom Legal Basement for Rent - Looking for a cozy and modern living space? This 3-year-old legal basement with a private entrance is perfect for you! Features Include: 2 Bedrooms with a walk-in closet in the master bedroom 1.5 Washrooms, including a BONUS powder room, Brand new appliances, Open concept kitchen and living area, SEPARATE laundry for your convenience, Pot lights throughout and EXTRA LARGE windows for ample natural light. Lots of storage space.1 Parking space. Walking distance to transit, schools, and local plazas. Close to Highway 410 for easy commuting. **** EXTRAS **** Utilities are included. (id:49269)
RE/MAX Realty Services Inc.












