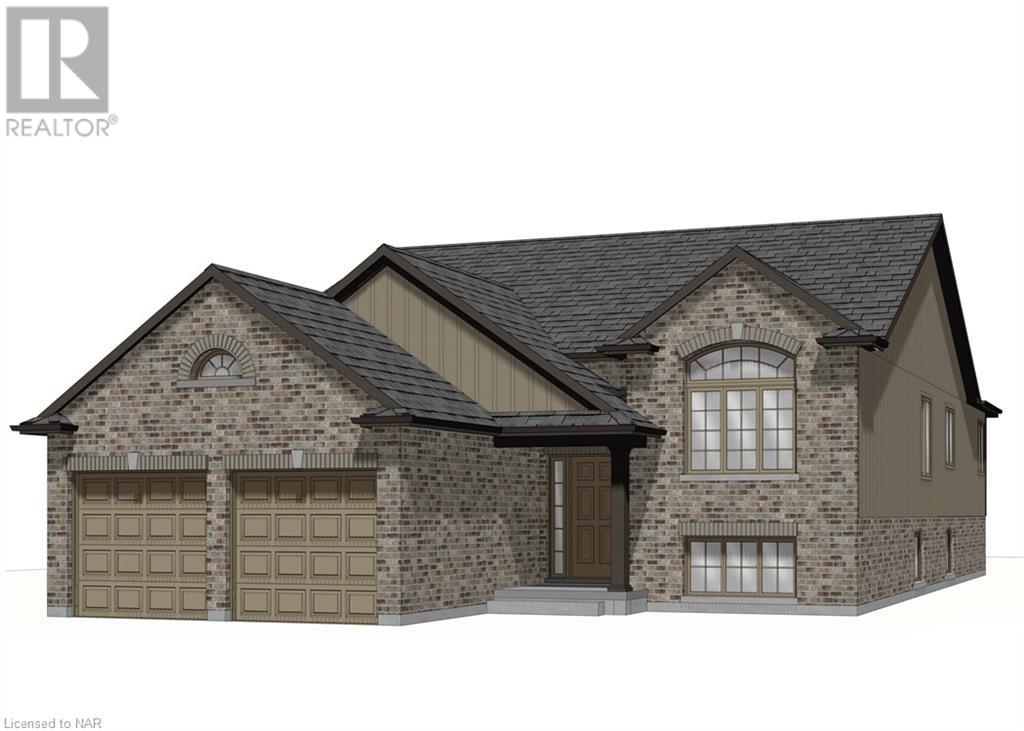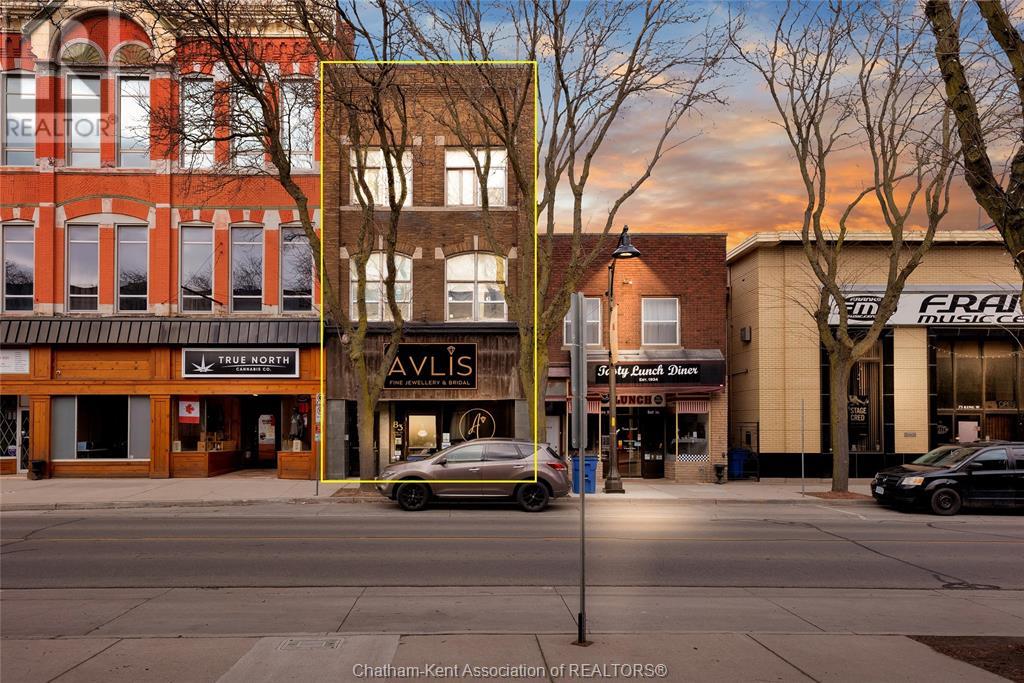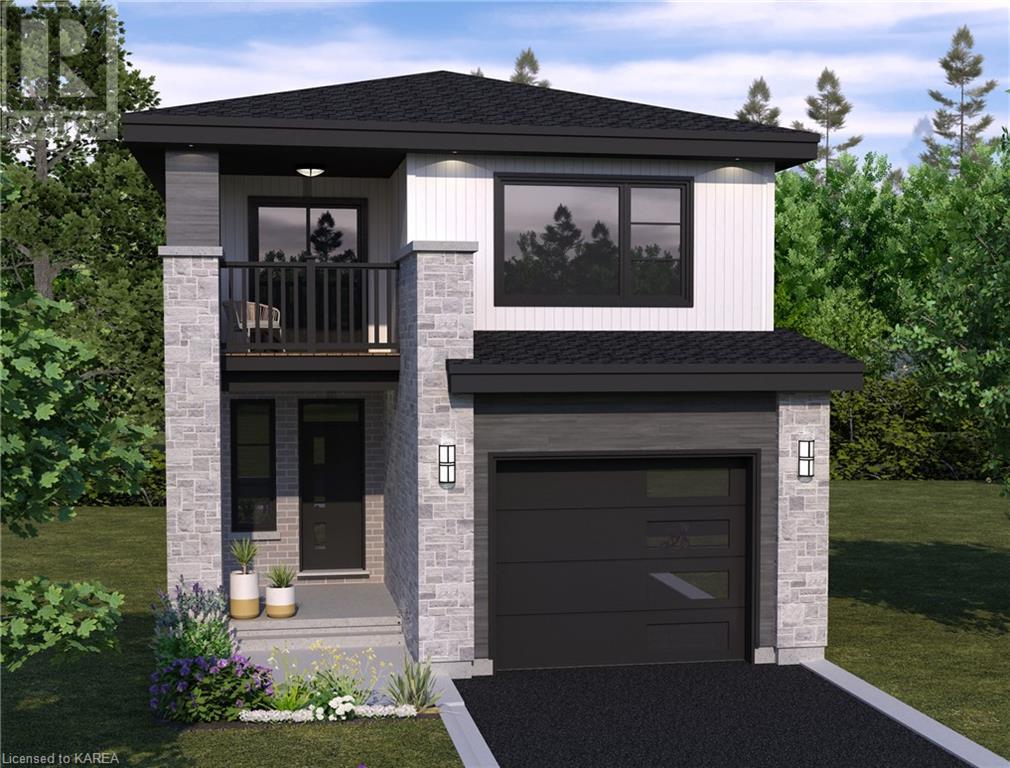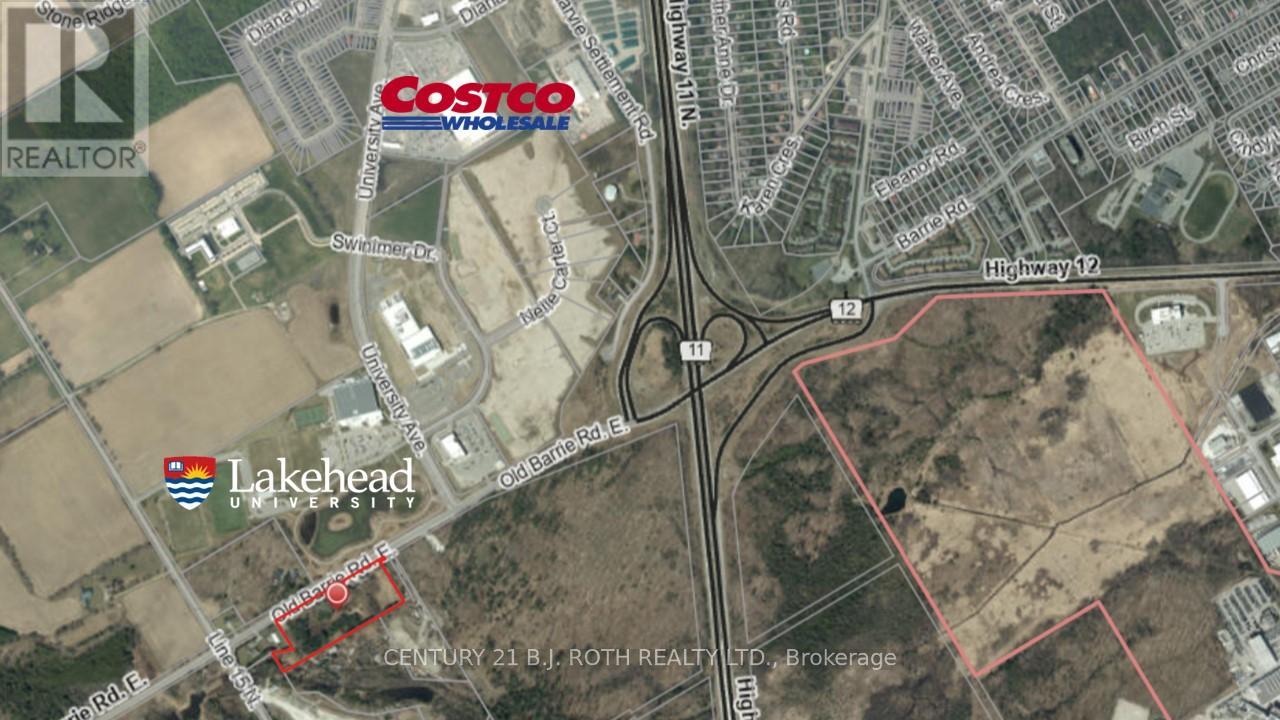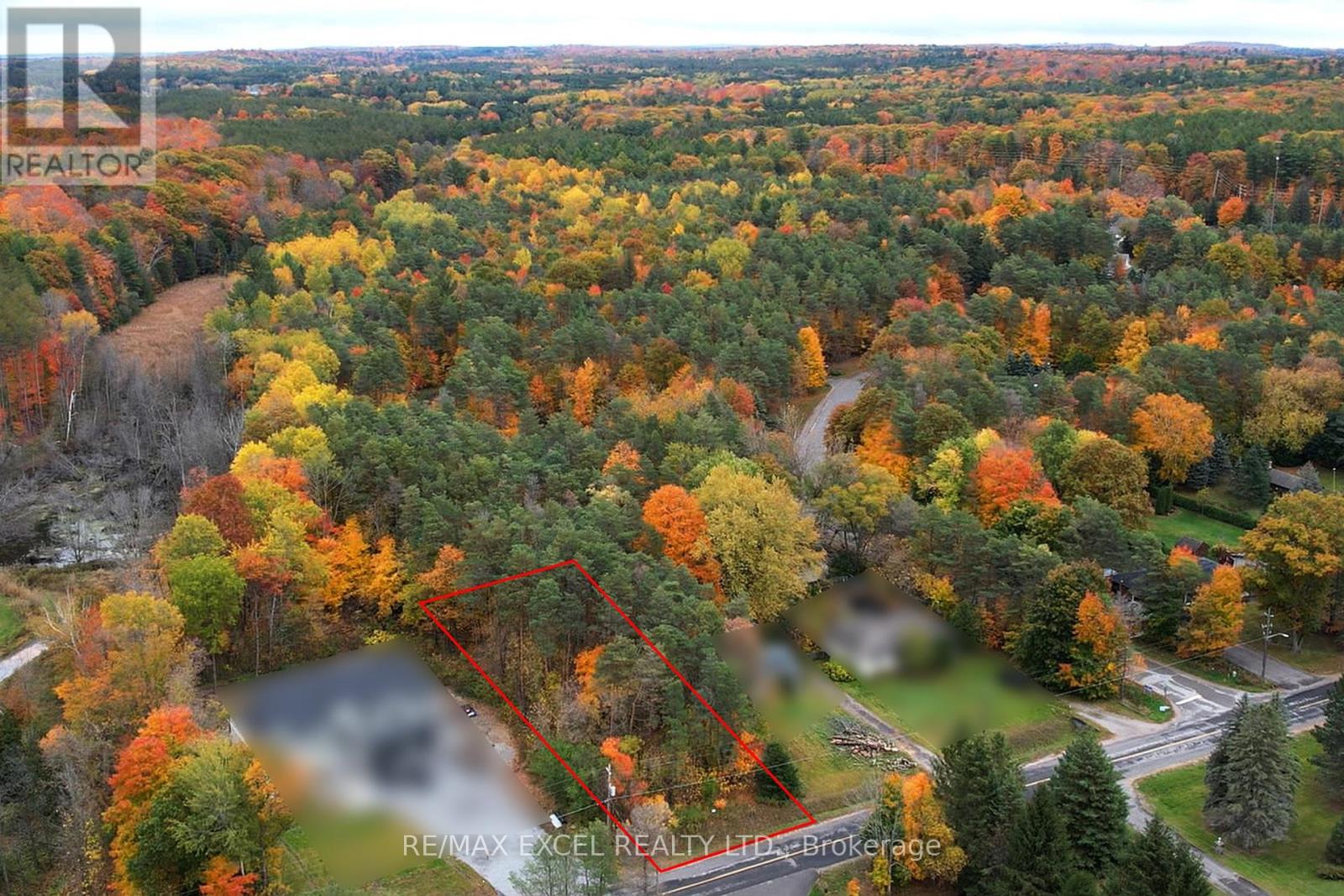147 Langstaff Drive
Carp, Ontario
Live the Village Life in a brand-new 2 bed/2 bath bungalow townhome in the heart of Carp Village. Available in 2025, this bright and spacious open concept unit in Huntley Hollow by Inverness Homes features 9 ft ceilings, modern kitchen and bathroom designs with Quartz countertops, hardwood floors, and LED pot lights throughout. Relax on the large front porch, or rear screened-in porch. The unfinished basement gives you maximum flexibility to add an extra bed, bath and living space or take advantage of a large storage and work area. This location is just a short walk to all of Carp’s wonderful amenities such as main street and the Farmer’s Market, but only 10 minutes by car to big city shopping and amenities. This home is not built yet, the images shown are just renderings that are to showcase the builders potential finishes. The builders technical specification of inclusions & upgrades can be made available upon request. Address of the property will be Lot 72 Hilversum Lane once development is complete. (id:49269)
Homefree
452 - Pt2a Ferndale Avenue
Fort Erie, Ontario
TO BE BUILT - Custom bungalow with 1400 sq ft of main floor living space, 2 bedrooms and 2 bathrooms. Interior features include 9ft ceilings, a kitchen island with breakfast bar, dining room sliding doors to access the backyard, primary bedroom with 3pc ensuite and walk-in closet, a 2nd bedroom or office, 4pc bathroom and laundry room. Outside you will find a 2-car garage with inside entry, seeded yard, front porch and a double wide driveway with gravel. The List Price is the starting price for a Centurion Building Corp bungalow, not including finished basement and other upgrades. There’s still time for the buyer to select some features & finishes; other models to choose from and the home can be built on Part 1 or Part 2. Located within walking distance are two elementary schools, a high school, Ferndale Park, the Leisureplex arenas and community centre complex, and Crescent Beach on Lake Erie’s shore. (id:49269)
RE/MAX Niagara Realty Ltd
452 - Pt2b Ferndale Avenue
Fort Erie, Ontario
TO BE BUILT - Custom raised bungalow with 1441 sq ft of main floor living space, 2 bedrooms and 2 bathrooms. Interior features include cathedral ceilings in the living room, dining room and kitchen with island breakfast bar and sliding doors to the back deck. The primary bedroom has a 5pc spa-like ensuite bathroom including a soaker tub and double sinks, and spacious walk-in closet, a 2nd bedroom, 4pc bathroom and laundry closet. Outside you will find a 2-car garage with inside entry, seeded yard, 13’x14’5” deck and a double wide driveway with gravel. The List Price is the starting price for a Centurion Building Corp bungalow, not including finished basement and other upgrades. There’s still time for the buyer to select some features & finishes; other models to choose from and the home can be built on Part 1 or Part 2. Located within walking distance are two elementary schools, a high school, Ferndale Park, the Leisureplex arenas and community centre complex, and Crescent Beach on Lake Erie’s shore. (id:49269)
RE/MAX Niagara Realty Ltd
452 - Pt1a Ferndale Avenue
Fort Erie, Ontario
TO BE BUILT - Custom 2-storey home with 2360 sq ft of above-ground living space, 4 bedrooms and 3 bathrooms. Interior features include 9ft ceilings in the great room with gas fireplace, kitchen with island breakfast bar, dinette with sliding doors to the backyard, main floor mud room with laundry and a 2pc powder room. The second level features a primary bedroom that has a 5pc spa-like bathroom including a soaker tub and double sinks, a spacious walk-in closet, 3 more bedrooms, and a 4pc bathroom. Outside you will find a 3-car garage with inside entry and drive-thru front and back facing roll up doors to the backyard, seeded yard, and a double wide driveway with gravel. List price is the starting price for a Centurion Building Corp 2-storey home, not including a finished basement and other upgrades. There’s still time for the buyer to select some features & finishes and other models to choose from and the home can be built on Part 1 or Part 2. Located within walking distance are two elementary schools, a high school, Ferndale Park, the Leisureplex arenas and community centre complex, and Crescent Beach on Lake Erie’s shore. (id:49269)
RE/MAX Niagara Realty Ltd
1119 Pitt Street
Cornwall, Ontario
CUTE AS A BUTTON! This affordable 3 bed bungalow is located in an urban centre-town location, in close proximity to shops, recreation and amenities. This property is practical and economical. The penny-wise buyer will appreciate low overhead. Don't be fooled by its modest footprint. This gem has a sensible layout with a generous living room, and roomy eat-in kitchen. Two main-floor bedrooms and a bathroom complete the main level. There's a 3rd bedroom / flex room upstairs in the 1/2 story. There's unfinished storage and utility space in the basement. Enjoy the rear deck, perfect to relax on a hot summer day or host into the evening. The backyard is 100ft deep, enclosed and private with parking for 2 vehicles and a sizeable storage shed. Gas furnace, central A/C, owned H20 tank. Suitable for investors or owner occupancy. 24hr notice minimum for all showings. 24hr irrevocable on all offers. Sellers are registrants. Call today. (id:49269)
RE/MAX Affiliates Marquis Ltd.
28 Crawford Drive
Marmora, Ontario
Embrace Small-Town Living in This Beautifully Renovated Bungalow. Enjoy the peaceful charm of Marmora in this pleasingly updated corner lot bungalow offering modern comforts with timeless appeal. It has three bedrooms on the main level and an open-concept living, dining, and kitchen area. All renovated within the last year so it’s perfectly suited for today’s lifestyle. Relax in the 3 season sunroom with gas fireplace which opens onto a partially covered porch perfect for BBQs and outdoor gatherings. Recent updates include a new kitchen, bathrooms, furnace, A/C, energy-efficient triple paned windows and doors, R50 insulation in the attic, vinyl siding, roof, and new flooring throughout. The fully remodeled basement is a standout feature with a spacious family room, an additional bedroom, a three-piece bathroom with a walk in shower and a separate laundry room. With its own access from the mudroom off the second driveway this space offers great potential for an in-law suite. With two driveways and an oversized 2-car detached garage you’ll never have to worry about parking or storage. Situated on a quiet street this home is within walking distance of local amenities like the school, arena and downtown Marmora. The park, beach, and Crowe Lake boat launch are only a few km away, perfect for summer activities. Peterborough and Belleville are both a short drive away for those needing city conveniences. This move-in ready gem won’t last long, come experience small-town living at its finest!! (id:49269)
Century 21 Champ Realty Limited
122 County Rd 15 Road
Lefaivre, Ontario
Caution: Contains sensitive imagery. A rare opportunity in the heart of Lefaivre: a provincially licensed abattoir with Halal certification. This state-of-the-art facility is not only fully compliant with all provincial regulations but also meets the standards required for Halal certification, making it a trusted choice for the discerning market. This abattoirs offers a strategic location for businesses involved in the meat and livestock industry. With meticulous attention to hygiene and safety, the facility boasts modern equipment and a well-designed layout, ensuring efficiency and compliance with all industry standards. With a solid reputation for quality, this facility is an ideal investment opportunity in the meat industry. Don't miss the chance to own this provincially licensed abattoir in Lefaivre, a location that combines tradition, quality, and accessibility in a single package. NDA to be signed to obtain any financial information. As per Form 244, 24hrs irrevocable for offers (id:49269)
RE/MAX Delta Realty
202 - 200 Town Centre Boulevard
Markham (Unionville), Ontario
. (id:49269)
Century 21 Leading Edge Realty Inc.
83 King Street West
Chatham, Ontario
Low-maintenance investment property generating $42,889 in net operating income with room to grow on residential rents over time. This mixed-use building features 4 well-maintained apartments and 1 commercial unit. An exciting proposed development across the street will bring new stores and density, adding value to this already desirable location. Don’t miss out on this fantastic opportunity to invest in a growing area! (id:49269)
Royal LePage Peifer Realty Brokerage
3285 Yonge Street
Toronto (Lawrence Park North), Ontario
Beautifully finished high end salon . High exposure Yonge Street north of Lawrence and backing onto municipal parking .Suits health and beauty , retail , restaurant/cafe , medical,fashion, homefurnishings,decor ,legal,dental,professional offices and service uses . **** EXTRAS **** Extended term available .Onsite parking for 4 cars (id:49269)
Harvey Kalles Real Estate Ltd.
206 Superior Drive
Amherstview, Ontario
Welcome to 206 Superior Drive in Amherstview, Ontario! This almost complete 2 storey single detached family home in this up and coming neighbourhood is perfect for those looking for a modernized yet comfortable home. This lot has a total square footage of 1,750, 3 bedrooms and 2.5 bathrooms with features that include a ceramic tile foyer, laminate flooring, 9’flat ceilings, quartz kitchen countertops and a main floor powder room. Further, you will find an open concept living area and a mudroom with an entrance to the garage. On the second level is where you will find 3 generous sized bedrooms including the primary bedroom with a gorgeous ensuite bathroom and a walk-in closet. The home is close to schools, parks, shopping, a golf course and a quick trip to Kingston's West End! Do not miss out on your opportunity to own this stunning home! (id:49269)
Sutton Group-Masters Realty Inc Brokerage
234 Dr Richard James Crescent
Amherstview, Ontario
Welcome to 234 Dr Richard James Crescent - our brand new Barkley model in Lakeside Ponds, Amherstview! This soon-to-be built single detached home sits on a 33 foot lot and features 1,975 square feet of finished living space with 3 bedrooms and a loft that could be used a 4th bedroom and 2.5 bathrooms and a gorgeous open concept kitchen that overlooks the spacious living room, great for entertaining! The home also includes features such as quartz kitchen countertops, laminate flooring on the main with carpet throughout the second level, 9' ceilings, A/C, and so much more! With the location close to parks, schools, shopping, a golf course, and a quick trip to Kingston's west end this makes this family home sure to impress. Are you ready to call this place home?! Don't miss out on your chance to own this new home today! (id:49269)
Sutton Group-Masters Realty Inc Brokerage
129 King George Road
Brantford, Ontario
Conveniently located right off the 403, this 1.37-acre C8 land parcel features a long-term tenant in place until 2037. With the new draft zoning allowing for up to 12-storey mixed-use development, there are plenty of opportunities to further develop the rear portion of the property. This sale is for the land and building only and does not include the Arby’s business. (id:49269)
RE/MAX Twin City Realty Inc.
102 Wood Crescent
Angus, Ontario
Top 5 Reasons You Will Love This Home: 1) Meticulously crafted brick home showcasing superior quality construction settled on a premium 50' lot in the highly sought-after Angus neighbourhood, showcasing both durability and elegance 2) Modern kitchen boasting sleek quartz countertops, stylish upgraded cabinetry, a functional peninsula with a breakfast bar, brand-new stainless-steel appliances, and a bright breakfast area with an 8' patio door leading to a private backyard 3) Modern kitchen boasting sleek quartz countertops, stylish upgraded cabinetry, a functional peninsula with breakfast bar, brand-new stainless-steel appliances, and a bright breakfast area with an 8-foot patio door leading to a private backyard 4) Open-concept living room with expansive windows and a cozy gas fireplace flowing seamlessly into the kitchen, perfect for hosting guests, alongside a formal dining room and office 5) Sun-drenched primary bedroom hosting a sitting area, an incredibly sized walk-in closet, and a spa-like ensuite. Age new in 2024. Visit our website for more detailed information. (id:49269)
Faris Team Real Estate Brokerage
794 Dorcas Bay Road
Tobermory, Ontario
Introducing a masterpiece under construction—a sprawling, architecturally bold home on the serene shores of Lake Huron in the Northern Bruce Peninsula. This residence spans almost 6,000 square feet, waiting to be finished with your creativity and personal touch. The exterior stands out with its unique fusion of steel and soft metals, such as brass and copper, used as striking accents throughout. A symphony of contemporary and industrial design elements, this home is a visual marvel, designed to capture attention and admiration. The structure features a triple-car garage, seamlessly integrated into the overall aesthetic, allowing plenty of space for vehicles, storage, and a workshop area. The exterior is a harmonious blend of raw steel panels, burnished brass trim, and copper detailing, giving the property a timeless yet avant-garde appeal. Steel beams frame what can lead to decks promising breathtaking, million-dollar views of Lake Huron from all angles. Inside, a series of curved glass windows—engineered to maximize light and scenery—provide unparalleled lake views from most rooms, creating an immersive experience that connects the indoors to the stunning natural surroundings. The open-concept layout offers endless possibilities to design custom spaces that cater to luxury living. Imagine a grand living area with a floor-to-ceiling stone fireplace, a gourmet kitchen with panoramic views, and a primary suite with a private balcony overlooking the tranquil waters. This home is an extraordinary canvas awaiting someone with a vision to bring it to life. The intricate design and unconventional materials used set it apart as a true original. A rare opportunity to finish a one-of-a-kind residence that combines contemporary ingenuity with the rugged beauty of the Bruce Peninsula—truly a gem in the making. (id:49269)
RE/MAX Four Seasons Realty Limited
221 Woodlawn Road W Unit# B9
Guelph, Ontario
In great opportunity to own a restaurant. Ideally located in the busy industrial North Guelph main artery road within High visibility Plaza with a well designed layout for eat in or takeout with lots of room for a catering business or with an extensive of loyal clients who love Caribbean and Pakistanis food will love the restaurant's food niche to continue. This is a golden opportunity for a family of new owners willing to take the leap into a great business. (id:49269)
Coldwell Banker Neumann Real Estate Brokerage
C - 10 Mill Street E
Halton Hills (Acton), Ontario
A Rare Opportunity For A Turnkey Sushi Restaurant In The Heart Of Downtown Acton. Excellent Exposure And Heavy Traffic. Very Successful & High Reputation Boasts A Loyal Customer Base! Google Reviews 4.7 !!! Excellent Opportunity To Run A Money Making Family Business And Be Your Own BOSS! Priced To Sell. This Turnkey Operation Includes All Necessary Equipment For Continued Success. Enjoy The Freedom Of A Non-Franchise Model With Proven Profitability And Growth Potential. Street Parking In Front And Ample Free Public Parking Right Behind The Building. Short Walk To Acton Go Stn. **** EXTRAS **** Approx 1,350 Sq Ft Space Features 26 Seats, 2 Washrooms And Basement Storage. With The Potential For Significant Growth By Expanding Operation Hours & Liquor License. Private Parking Spot Behind The Building. (id:49269)
Real One Realty Inc.
213 - 7181 Yonge Street
Markham (Grandview), Ontario
. (id:49269)
Homelife/bayview Realty Inc.
116 Danzig Terrace
Ottawa, Ontario
Welcome to 116 Danzig Terrace. A single-family home situated in the Blackstone community of Kanata. The main floor boasts a spacious foyer, powder room, inside garage door entry, and flex room. Features include hardwood flooring, upscale open concept living, dining and great rooms with a gas fireplace. The spacious kitchen consists of an upgraded & modified builder layout, a large kitchen island, quartz countertops, backsplash, extended cabinetry overlooking the great room. The upper level invites you to a primary bedroom with large walk-in closet, 4-piece ensuite bath. Commodious secondary bedrooms, convenient laundry room, and a main bathroom ideal for a growing family. Located within minutes from top-rated schools, parks, shopping, transit, steps away from Rouncey Park, walking trails, and recreational ponds. (id:49269)
Tru Realty
200 Mccarthy Road Unit# 439
Stratford, Ontario
Embrace comfort and safety in your new condo at the McCarthy Retirement village. Discover the perfect blend of comfort, security and privacy or company when you need it! Ample room for your own dining table, perfect for hosting with family or friends. Two three piece baths accompany the 2 bedrooms. Both have accessible features for your safety. The stacked washer/dryer just off the galley kitchen make laundry day a breeze! Enjoy serene views from your private balcony overlooking the beautiful maintained courtyard. Many amenities await you including a salon, spa, library, movie theatre, pool room, and transportation services for special group outings. There's even an enclosed area to park and charge your scooter! A nursing station is located on the first floor. In your unit there are emergency call buttons in every room . You must enroll in a basic care pkg that includes emergency response 24/7, 8 meals a month and use of all amenities. More services are available if you wish including a complete meal plan at an additional cost. These apartments rarely come on the market. Come have a look and see if it's the right time for you! (id:49269)
RE/MAX Real Estate Centre Inc.
32 Mckenzie Lane
Prince Edward County (North Marysburgh), Ontario
*Welcome To McKenzie Lane In The County *Prime Lot Located In The Heart of Prince Edward County *Build Your Dream Home On This Approx 2.44 Acre Waterfront Lot *Backing Onto Smiths Bay With Access To Lake Ontario *Newer Dug Well *Environmental Protected Area At Back Of Lot *Limited Service Residential Zoning *Newer Gravel Driveway *Close To Vineyards, Farm Markets, Waupoos Tarts, Restaurants, Waupoos Marina & Much More *Approx 10 Mins to Picton (id:49269)
RE/MAX Rouge River Realty Ltd.
2925 Old Barrie Road E
Orillia, Ontario
Amazing visibility of 334 ft fronting Old Barrie Rd in Orillia across Lakehead University and other major commercial developments including Costco with fast access to north and south bound lanes of Hwy 11. This 7.27 Acre Parcel has yet to see its highest and best use making it a very interesting investment opportunity in a prime location in the beautiful and fast growing city of Orillia. Industrial/Rural zoning with a very large residential home with an excellent tenant (Formerly Operated As A Group Home) featuring large rooms, 18 X 36 deck overlooking park-like rear yard. 2 add'l structures - 12' X 48' former school portable & larger barn. Currently serviced by well & septic. Commercial grade sprinkler system and generac system. Buyer responsible for doing their own due diligence related to details of zoning current or future specific restrictions. (id:49269)
Century 21 B.j. Roth Realty Ltd.
16895 Mccowan Road
Whitchurch-Stouffville, Ontario
***Rare Find!**Absolutely Gorgeous Vacant Land In The Quaint Hamlet Of Cedar Valley In Stouffville*A Beautifully Forested 77' X 200' Parcel With Site Plan Approval For A 4,400 Square Foot Luxury Home*There Is Very Little Traffic - As Mccowan Road Ends At Cherry Street*Behind This Parcel Of Land Offers 800 Plus Acres Of York Regional Forest - Enjoy Walking Trails, Cycling Trails And Horseback Trails (And Great Boarding Facilities!)*Situated In An Area Of Luxury Multiple Million Dollar Homes*Great Location - Easily Accessible From Toronto And Only A Few Minutes To Hwy 404*A Must See!*Don't Miss This Fantastic Opportunity* **** EXTRAS **** Services: Hydro Is Available At Lot Line. Septic Design Approved As Part Of Site Plan Process. A Drilled Well Will Need To Be Installed (Most Locals Use Superior Propane Ltd. To Fuel Their Furnaces). Survey & Site Plan Approval Available. (id:49269)
RE/MAX Excel Realty Ltd.
796-800 Eglinton Avenue E
Toronto (Leaside), Ontario
MIXED-USE RETAIL INVESTMENT: 2 stores / 4 apartment on second floor / roof top signage income / basement shop. STORES: Open Layout / High Ceilings / Flexible Leases For Value-Add Investment Or Owner Use. APARTMENTS: 4 Apartments On Second Floor / Renovated / Skylights / Common Laundry Room. BASEMENT: Basement Shop May Be Separately Leased for additional income. DEVELOPMENT: MTSA area / existing mid-rise condo planning context. LOCATION: High traffic location / in the heart of Leaside / Steps From Laird LRT Station / Vibrant Leaside Community With Ave Household Income Of $258,000 / Over 6,000 Condo Units Currently Under Construction Or Planned For Development In The Area. **** EXTRAS **** PT LT 329 PL 1925 TWP OF YORK; PT LT 330 PL 1925 TWP OF YORK AS IN EY175993; TORONTO SUBJECT TO AN EASEMENT IN GROSS OVER PART OF LOTS 329 AND 330, PLAN 1925, DESIGNATED AS PART 3 ON PLAN 66R-27587 AS IN AT5797608 CITY OF TORONTO (id:49269)
International Realty Firm



