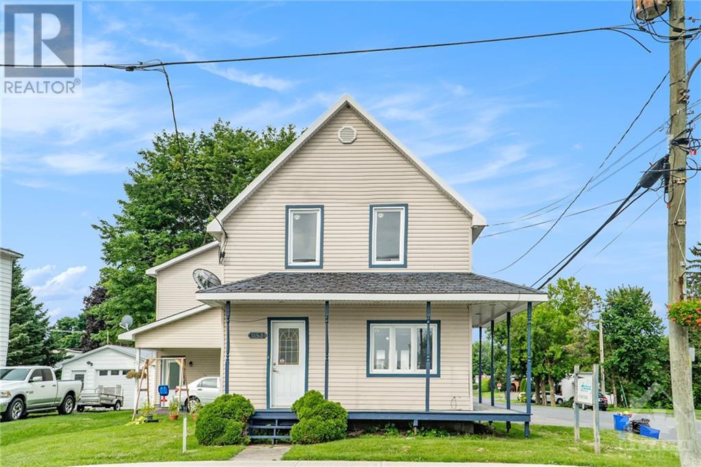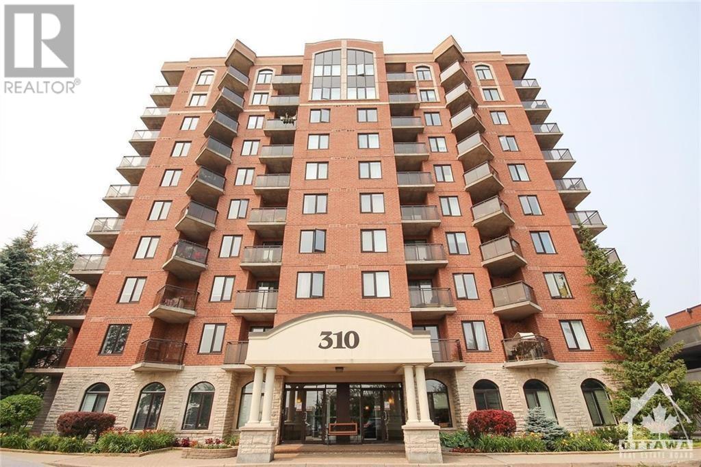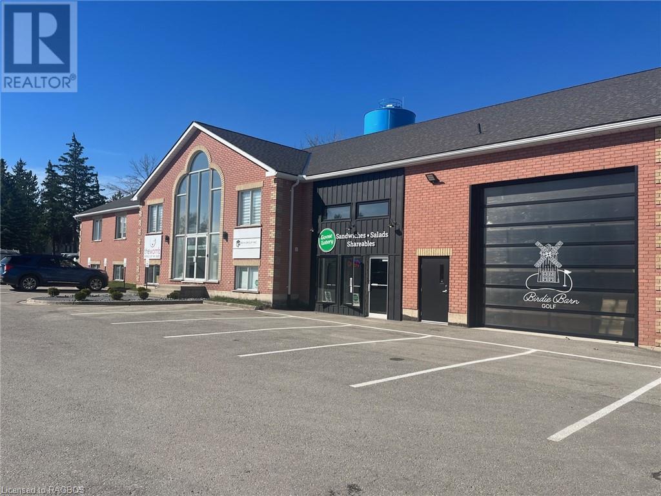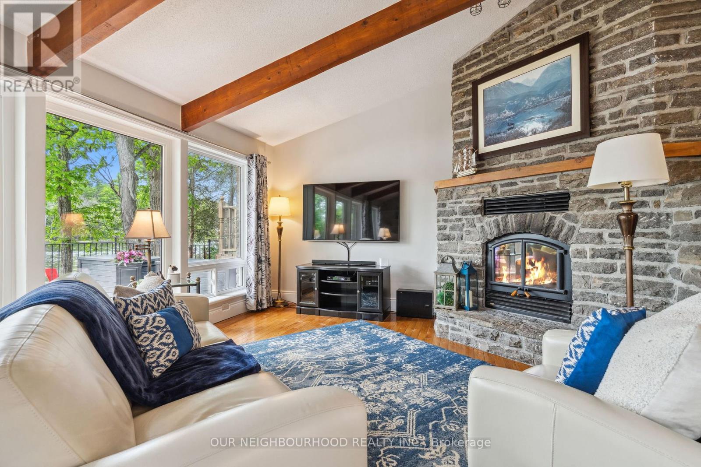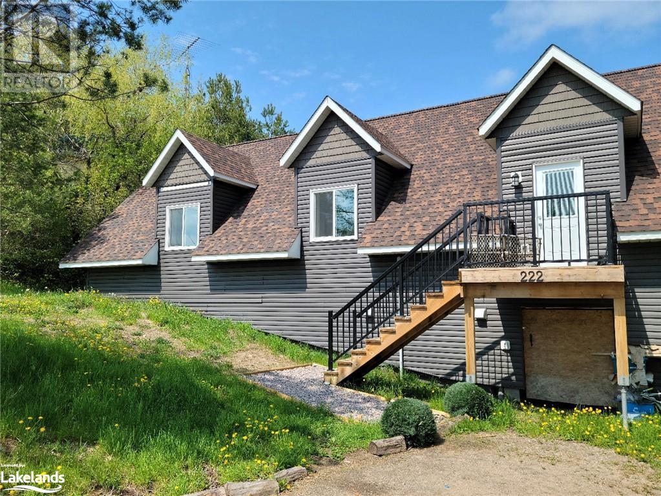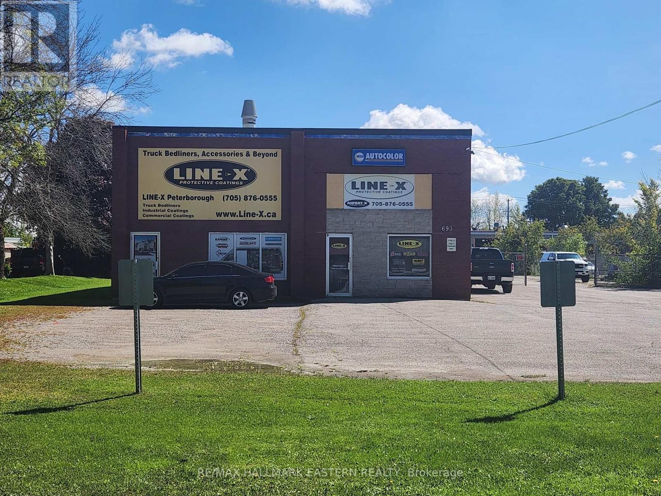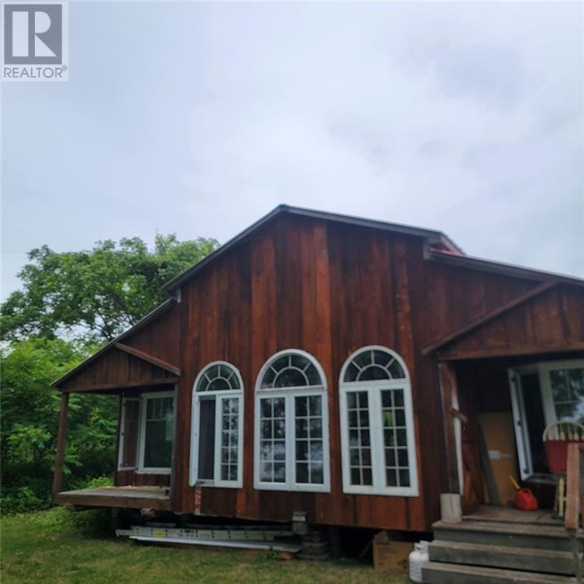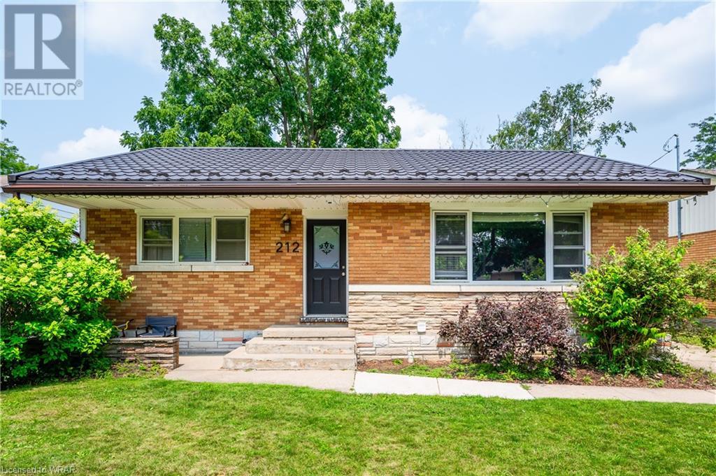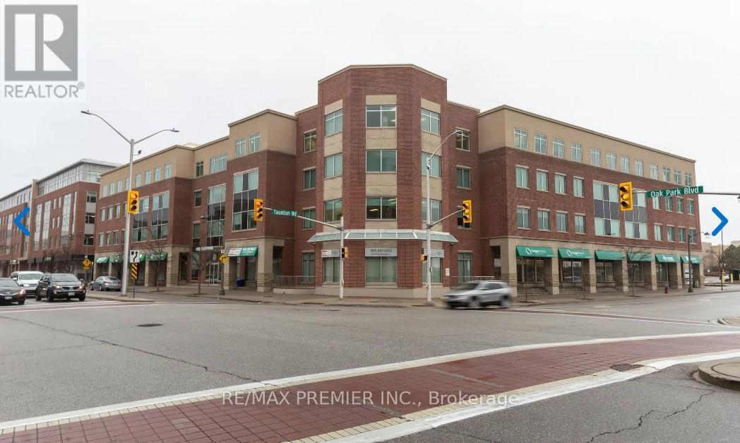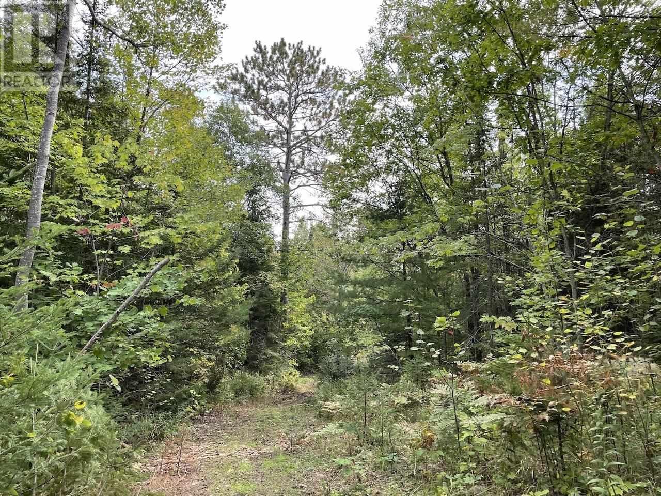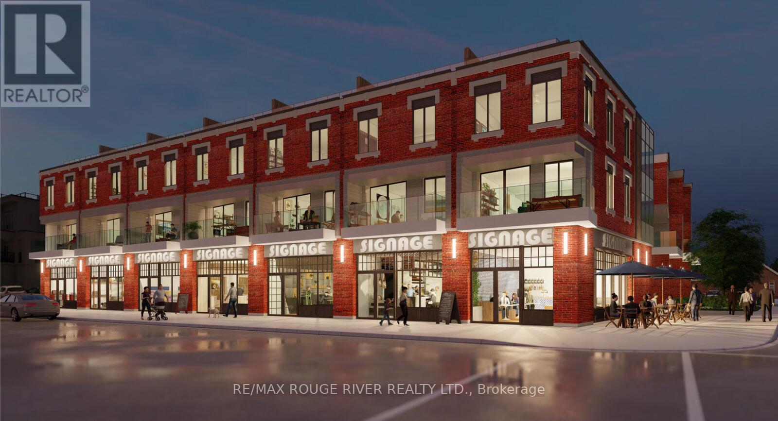683 Principale Street
Casselman, Ontario
Right in the heart of Casselman! This rare opportunity allows you to have a single family home freshly painted and vacant, with a separate building (2021) that includes a large 2 bedroom apartment with radiant flooring, open concept living dining area, plus a rented commercial space and 2 separate garage doors for even more income potential. Don't miss out! (id:49269)
RE/MAX Affiliates Realty Ltd.
1873 Du Clairvaux Road
Ottawa, Ontario
This meticulously maintained home sits on an oversized corner lot in Chapel Hill, featuring excellent curb appeal and an in-ground pool.The bright foyer with tile flooring opens to a spacious living room and adjacent dining room, both flooded with natural light & hardwood floors.The fully renovated open-concept kitchen boasts new S&S appliances, granite countertops,& a tumbled marble backsplash.The sunken family room with vaulted ceilings & a gas fireplace overlooks the beautifully landscaped backyard & pool area.Upstairs, the primary bedroom features ample closet space and a renovated 3-piece ensuite. Two additional bedrooms with new hardwood floors and a 4-piece main bathroom complete the second floor. The renovated basement offers a large rec room with an electric fireplace, a bedroom with French doors, a renovated powder room, and plenty of storage. The composite deck and newly added pathway are perfect for outdoor entertaining. Located near schools, parks, Wonderful curb appeal! (id:49269)
Royal LePage Performance Realty
683 Principale Street
Casselman, Ontario
Right in the heart of Casselman! This rare opportunity allows you to have a single family home freshly painted and vacant, with a separate building (2021) that includes a large 2 bedroom apartment with radiant flooring, open concept living dining area, plus a rented commercial space and 2 separate garage doors for even more income potential. Don't miss out! (id:49269)
RE/MAX Affiliates Realty Ltd.
348 Princeton Avenue
Ottawa, Ontario
Welcome to 348 Princeton! This custom luxury design has never been seen before in Ottawa. Located in the heart of Westboro, this masterpiece is close to all amenities, and equipped two Elevators - one for your car, and one from the basement to your rooftop Terrace. With over 2300 sqft of astonishing Living space above grade, it boasts five Bedrooms, six Bathrooms (including four ensuites), an open concept floor plan with lots of large windows, a rooftop terrace complete with a designated BBQ area, Granite Counter tops, all Miele appliances, commercial grade mechanical room, two elevation kitchen, 20ft ceilings in the great room, heated floors throughout, a standby generator, wired for electrical vehicle, engineered hardwood floors, and the list goes on. Be the first to own such a remarkable home! ** This house under construction. Images provided are renderings. ** (id:49269)
Exp Realty
551 Edison Avenue
Ottawa, Ontario
Welcome to 551 Edison! This custom luxury design has never been seen before in Ottawa. Located in the heart of Westboro, this masterpiece is close to all amenities, and equipped two Elevators - one for your car, and one from the basement to your rooftop Terrace. With over 2400 sqft of astonishing Living space above grade, it boasts five Bedrooms, six Bathrooms (including four ensuites), an open concept floor plan with lots of large windows, a rooftop terrace complete with a designated BBQ area, Granite Counter tops, all Miele appliances, commercial grade mechanical room, two elevation kitchen, 20ft ceilings in the great room, heated floors throughout, a standby generator, wired for electrical vehicle, engineered hardwood floors, and the list goes on. Be the first to own such a remarkable home!** This house is under construction. Images provided are renderings. ** (id:49269)
Exp Realty
310 Central Park Drive Unit#9d
Ottawa, Ontario
Bright & sunny one bedroom PLUS den in sought after Central Park! The open-concept living and dining area is bright and airy, featuring large windows that flood the space with natural light. The well-appointed kitchen comes with ample cabinet space, and a breakfast bar, making it a great place to whip up your favorite meals. In-unit washer and dryer. Don't miss out on this fantastic opportunity! (id:49269)
Fidacity Realty
176 Kenneth Avenue
Kitchener, Ontario
Basement Only****BLegal Basement*** Beautiful Detached 2 Bedroom Basement,Only Basement . Great Location. No Carpet In The House. Large Kitchen, New Washroom 1 Car Parkin Extras:All Existing Appliances Avaialble immediate (id:49269)
Estate #1 Realty Services Inc.
2121 - 8 Nahani Way
Mississauga (Hurontario), Ontario
Welcome to this stylish 2-bedroom, 2-bathroom condo that perfectly blends urban convenience with modern luxury. Located just steps away from the bustling Square One Mall and Heartland Shopping Centre, you'll have the city's best shopping, dining, and entertainment at your fingertips. With easy access to highways 401, 403, and 407, and the upcoming Light Rail Transit (LRT) enhancing your commute, this location is a commuter's dream. This stunning unit offers everything you need for a comfortable and vibrant lifestyle. Enjoy a 24/7 concierge service, unwind at the BBQ terrace, take a dip in the pool, or host unforgettable gatherings in the party room. Stay active with a fully-equipped gym, or explore nearby parks and trails for some fresh air and relaxation. Step inside and be greeted by a spacious balcony with sweeping city views, including distant glimpses of the Toronto skyline and lakeshore. The modern kitchen is a chefs delight, featuring sleek stainless steel appliances, a stylish backsplash, and elegant quartz countertops with ample storage space. Both bedrooms are generously sized, with the primary suite offering a private retreat and a second full bathroom for guests or family. With 9-foot ceilings, in-suite laundry, and contemporary finishes throughout, this unit is designed for modern living. Enjoy additional amenities like overnight guest suites and a yoga center for ultimate convenience. Complete with 1 parking spot and 1 locker, this condo is not just a home its a lifestyle. Whether you're starting your day with a sunrise view from your large balcony or exploring the vibrant community around you, this Mississauga Square gem has it all. (id:49269)
Right At Home Realty
20115 Purple Hill Rd
Thorndale, Ontario
Welcome to Purple hill road Estate Building lot with private lake. This lot is over 22 acres with forest, pond and lake. This property awaits a Mansion- your dream house, between the road and lake is over 200 feet to build x 400 feet plus width along the road. The full lake is 20 acres shared with one other neighbour, the portion of lake on subject property is approx. 7.5 acres and the small pond is a little over a half acre and at some points almost 30 feet deep. The waterways are spring fed, plus ground water and have small mouth bass, minnows and water birds galore. The forest, approx. 4.5 acres is part of a greenlands complex (mix of significant forest block and wetland). It has a mixture of upland and lowland mature hardwood. The zoning is currently being changed to Agricultural from the gravel pit zoning, proper rehabilitation has all been completed. A small portion of the west part of the property is designated as a Provincially Significant Wetland, and through the process, there may be an interest from the Township to extend the protected area into the lake at that end of the property to protect the bush and wetland areas. Possession of property should be feasible by the end of 2024.Hydro is at property plus a paved driveway. Take a drive 10 minutes East of London to view this Outrageous property. (id:49269)
Century 21 Heritage House Ltd Brokerage
2 - 8 Markdale Avenue
Toronto (Humewood-Cedarvale), Ontario
just Newly renovated 2 level apt, 2 bed, 2 bath, rec room, parking, new windows, kitchen appliances, hardwood floors, stone counter, pot lights. Prime Cedarvale location, Steps to TTC, Eglinton W subway and the 401, shops, restaurants, park/ravine, private & public schools, Very bright, large main floor unit & bsmt, great layout, 7'5"" basement. (id:49269)
Harvey Kalles Real Estate Ltd.
4 - 8 Markdale Avenue
Toronto (Humewood-Cedarvale), Ontario
newly renovated , new windows, floors, pot lights, appliances, kitchen and baths. Prime Cedarvale location, bright, beautiful large 2 bedroom 2nd flr unit. Great layout includes heat, water and parking. Steps to TTC, Cedarvale park/ravine, great private & public schools, Eglinton W shops and restaurants, 15 minute walk to Eglinton W Station. (id:49269)
Harvey Kalles Real Estate Ltd.
2nd Bed - 420 Lake Shore G02 Boulevard W
Toronto (Waterfront Communities), Ontario
Shared Accommodation * , 2nd Bedroom In Two Bedrooms Unit ( Privet & Separate ) With Own 3Pc Washroom For Lease In A Very Bright And Spacious . Excellent Location, Walking Distance To Ttc, Park, Community Centre, Shops, Shopping . Perfect Living Space For A Students Or A Young Professionals ,No Smokers, No Pets. Extra **** EXTRAS **** Shared , Fridge & Microwave. Cook top, No Smokers, No Pets, Credit Check Of Rental Applications, First And Last Months Rent. 10 Post Dated Cheques ,( Rent + $50.00,Utility Fee). (id:49269)
Toronto's Best Home Realty Inc.
22 Market Street
Collingwood, Ontario
Amazing downtown location on a very quiet street. Home is currently being used residentially, but does have C1 Zoning allowing for a myriad of uses. Current home has 3 bedrooms and 2 full baths. Lovely covered porch located in the fenced rear yard. Huge den with vaulted ceilings and a wood burning fireplace could easily be converted to a secondary suite for extended family or used for additional income. (id:49269)
Century 21 Millennium Inc.
12 Wallace Street Unit# 3
Walkerton, Ontario
COMMERCIAL SPACE AVAILABLE FOR LEASE IN WALKERTON. Total of 2800 sq. ft. available for lease in this well located and well maintained professional building. The landlord is flexible and willing to create and customize the square footage you require to operate your business from. Ample parking is a bonus. Excellent opportunity for office space, daycare or gym and the list goes on! Cost of lease is $13/square foot with landlord responsible for heat, hydro, property taxes, snow removal, water and sewer and exterior building maintenance. Tenant is responsible for internet, signage and insurance. Call to discuss the possibilities! (id:49269)
Wilfred Mcintee & Co Ltd Brokerage (Walkerton)
31755 6 & 10 Highway
Georgian Bluffs, Ontario
LOCATED ON HIGHWAY 6 JUST SOUTH OF ROCKFORD. Opportunity is Knocking. This well established Cafe Located on a very busy highway and has an abundance of available parking. Parking for 40. This TURN KEY operation has well established track record, the business and property are for sale. offering 30 Days on site training, staff, and separate home for yourself or your staff. House is 702 square foot bungalow, recently renovated 2 bedrooms, 1 bath, kitchen, living room and dining. Measurements and floor plan of both restaurant and house in pictures. Restaurant comes complete with everything ready to go. No rental items. Financials available upon signing a confidentiiality agreement. (id:49269)
RE/MAX Grey Bruce Realty Inc Brokerage (Os)
363 Hillside Drive
Trent Hills, Ontario
Welcome to your dream waterfront retreat on Meyers Island! This impressive 3500+ sq ft home embodies the 'go big or go home' philosophy with a rare offering of 5 spacious bedrooms, including an expansive primary suite with double closets, an oversized walk-in closet, and a lavish 5-piece ensuite. Step into the bright living room, where wall-to-wall windows frame stunning water views. A walk-out to the deck provides a perfect spot for morning coffee, while the wood-burning fireplace adds a cozy touch for evening relaxation. The large kitchen features stainless steel appliances, a coffee bar, and an adjoining formal dining room ideal for entertaining. The finished basement extends your living space with a generous rec room, a wood-burning fireplace, and a walk-out to the lush yard. Spend your summer days on the dock or in the water, easily accessed by your private boat launch. At the end of the season keep your toys in the insulated & heated 2 car garage. **** EXTRAS **** Many recent updates. Dock (2021) with boat arms & swim ladder, Generac generator (id:49269)
Our Neighbourhood Realty Inc.
383318 Concession Road 4
West Grey, Ontario
192 acre Equestrian farm in West Grey with 90 acres workable. Extensively renovated 1.5 storey home with 4 bedrooms, 2 bathrooms, and an addition. Main floor consists of: kitchen with island and dining room; good sized living room with electric fireplace and French doors leading to deck, and entrance to the mudroom; master bedroom with double closets; two 3 pc bathrooms, one recently renovated and complete with shower and laundry room, the second has a jacuzzi tub. Second floor has 3 good sized bedrooms, the largest bedroom has 4 closets. Lower level has finished family room walk up to main floor, and the balance is undeveloped storage and utility room for combo wood/oil furnace, hot water, water softener, and wood storage. The east deck has a hot tub with gazebo, there is also a deck on the west side. Currently a cash crop/beef farm but previously having hosted hunter/jumper shows, this property has it all. It has an indoor riding arena 60' x 120' (currently used for storage) with an addition containing stalls and a heated viewing room, as well as an outdoor sand ring 120' x 240'. Additional outbuildings include: building 1: a lounge room 37' x 16'' with a kitchen and storage room being 31'x30'; building 2: an implement shed 35'x33'; building 3: 30'x61' hay storage shed; and a bank barn 62'x40' set up for loose housing with a manger and fenced concrete yard, and a 14'x20' addition used as a chicken coop; and a steel upright grain silo (3500 bushels). This all is contained on 192 acres with approximately 90 workable, the balance being primarily cedar bush with very little hard wood. (id:49269)
Wilfred Mcintee & Co Ltd Brokerage (Dur)
222 Main Street
Burk's Falls, Ontario
Built in 2018 and nestled in the heart of Burk's Falls, just 20 minutes north of Huntsville, this energy-efficient home offers a harmonious blend of comfort and sustainability. This three-bedroom, one and a half bath residence stands out with its superior insulation: R80 in the attic, R50 in the floor, and R40 within the 12-inch thick walls, all contributing to remarkably low heating costs. The home's thoughtful layout begins with a convenient main driveway that leads directly to the front door, supplemented by a lower drive accessing an under-house storage area, ideal for lawn equipment and more. This versatile space can be enclosed, insulated and heated, ensuring year-round usability. Inside, the single-floor living design creates an open flow between the kitchen, living, and dining areas, fostering a close-knit family environment. The primary bedroom features a private two-piece ensuite offering the possibility to add a shower. The main bathroom, centrally located, includes laundry facilities for added convenience. Situated on an expansive 1/3-acre lot, the property offers privacy and ample outdoor space, complete with a fire pit for gatherings and activities. The home’s HRV (Heat Recovery Ventilation) system ensures a constant supply of fresh air, maintaining a healthy indoor environment. Additional highlights include a robust 200 amp electrical service, municipal water and sewer connections, and routine garbage and recycling collection. Families will appreciate the proximity to the local elementary school, easily accessible by foot. Combining energy efficiency, modern conveniences, and comfort, this home represents an exceptional opportunity for those seeking a well-designed, cost-effective, and eco-friendly living space. (id:49269)
RE/MAX Professionals North
290 Southcote Road
Hamilton (Ancaster), Ontario
Stunning new Luxury home (approx. 4,417 S.F.) built by renowned Builder ""Mulas Custom Homes"" Located in an exclusive neighbourhood. Premium 100ft. X 150ft. mature & private treed lot! Close to all amenities, including golfing, schools & hiking trails. Designed and constructed with meticulous attention to detail and high quality craftsmanship and finishes including soaring High ceilings, 6"" engineered hardwood floors, imported floor tile including polished porcelain tiles,8 FT doors on main & 7Ft on 2nd LVL, hand-crafted plaster moldings on walls and ceilings, solid glass and wood french doors, Exquisite chandeliers, pot lights, smooth ceilings, heated ensuite flooring & extensive custom detailed millwork. Grand Foyer entrance open to 2nd level. Fabulous Open concept gourmet custom Kitchen by ""Bamco group"" with floor to ceiling soft close doors & drawers, maple solid interior, top brand appl. & quartz countertops. The Family room features large bright windows &gas fireplace with custom mantle,& B/I cabinets. Solid Oak staircase with custom oak recessed posts, easily servicing all 3 levels of the home. Excellent entertainment home w/formal Dining room and walk-in Pantry, Butler servery, glass wine room. Separate access into home from a nanny side entrance & from garage. Access to the rear yard through large sliding glass doors or separate back entrance, covered patio area w/outdoor rough in kitchen, fireplace & potlights. Tandem garage allows 3 car parking. Additional rear high roll up garage door to access rear yard, heated garage including insulated walls and garage doors. 3 Fireplaces including electric F/P in primary BRM, gas F/P in Family RM & gas F/P in outdoor covered patio.2 powder rooms on main LVL, WIFI & home system ready, Alarm system, Central Vac, 7 Year Tarion Warranty. Too Many upgrades to list. Contact L.A. for a full list of upgrades & features! (id:49269)
Royal LePage Elite Realty
412 - 4011 Brickstone Mews
Mississauga (Creditview), Ontario
Welcome To This Elegant And Spacious Corner Unit With Luxurious Finishes And Amenities. Features Soaring 10 Foot Ceilings, Floor To Ceiling Windows, Large Principal Rooms, 2 Full Bathrooms And Huge Terrace With Unobstructed Views For Entertaining. Steps To Everything: SquareOne, Transit, Library, Celebration Square. Close To Highways 403 And 401. **** EXTRAS **** Stainless Steel Kitchen Appliances: Fridge, Stove, Built In Over-The-Range Microwave. Washer And Dryer. 1 Parking Spot And 1 Locker. (id:49269)
Homelife/romano Realty Ltd.
312 West Point Sands Road
Huntsville, Ontario
Top 5 Reasons You Will Love This Property: 1) Exceptional opportunity to craft your dream waterfront home offering the perfect escape for relaxation and rejuvenation 2) Set against the stunning backdrop of Mary Lake, with its tranquil waters and picturesque surroundings 3) Mary Lake is part of the renowned Huntsville 4-chain lake system, providing endless opportunities for recreational boating and water activities 4) Just a short drive to Huntsville, where you'll find all the amenities you could desire, including restaurants, shopping, golf courses, ski resorts, parks, and more 5) Located less than three hours from the GTA, this property offers a rare chance to build your future in a peaceful yet accessible lakeside retreat. Visit our website for more detailed information. (id:49269)
Faris Team Real Estate Brokerage
693 The Queensway
Peterborough (Otonabee), Ontario
Excellent location with great visability and easy access to the Parkway and Hwy 115 for this 6,300 sq.ft. building. Sitting on 0.75 acre lot with 109 feet of frontage, this is a great opportunity that rarely comes available. Paved parking, fenced storage yard, 18 ft. ceilings and multiple roll up doors. The building has a new roof in 2022. (id:49269)
RE/MAX Hallmark Eastern Realty
473 Fleetwood Road
Kawartha Lakes, Ontario
Do you love tiny homes and don't want to deal with wait times with a builder and the additional build time? Consider this Luxury 610 sq ft Tiny Mansion that is turnkey, fully furnished with custom fit modern furniture and appliances and ready to ship now? This home offers so many wonderful options such as: Air BnB investment or rental property, Garden suite for a tenant or loved one, Office space, Studio, Cottage, and a Loving home! This home is currently parked in Kawartha, Ontario (only 1 hour from Toronto) on a huge forested 45 X130 lot with a dug well, but is mobile and can be relocated to a parking spot of your choice or stay put with the land owners permission. Not only is this home fully self sufficient, but it is luxurious, modern and stylish as well! Inside, you feel like you are living in a luxury chic condo with all the modern amenities including quartz countertops, in-floor heating, LED pot lights, on-demand hot water and an incinerating toilet. The home features an eat-in kitchen, open concept living room with a barn door, open concept office which could also be a second bedroom and a huge primary bedroom with a walk-out to a large sundeck. There is so much natural light in this home. Roughed in to be on the grid, including air conditioning and flushing toilet. **** EXTRAS **** Negotiable: 6 Solar Panels (2,352 watts), Blue planet 16,000 watt solar batteries, Schneider 4,000 watt inverter, Generac 9400w generator, 10'x26' greenhouse with vents, 4 raised garden beds, 4x7 shed, 2 custom decks, 2 rain barrels. (id:49269)
RE/MAX Jazz Inc.
7 - 9 Albert Street
Cobourg, Ontario
Introducing Beach Walk Flats, an unprecedented development in an unbeatable location! For the first time offered to the public, take advantage of this versatile opportunity for owners and investors alike! 1 hour east of GTA and steps from Cobourg's famous beach and marina, this impressive triplex is part of another successful project by a forward-thinking developer who has been shaping the profile of prime real estate for decades. This steel frame, concrete built triplex includes a main level commercial space, featuring high ceilings, polished concrete floors and exceptional exposure to local and tourist clientele. Above, 2 thoughtfully designed 2 bedroom unites to use or rent for investment income. Don't miss out on the chance to own a coveted piece of Cobourg's thriving real estate market, make an investment in Ontario's most charming lakeside town! **** EXTRAS **** POTL fees TBD. Taxes yet to be assessed. (id:49269)
RE/MAX Rouge River Realty Ltd.
151 Kenrei Road
Kawartha Lakes (Lindsay), Ontario
For the first time ever on the market, this CUSTOM-BUILT ALL-BRICK RANCH-STYLE BUNGALOW offers over 1900 square feet of main floor living space, featuring three bedrooms (with a primary walkout) and four bathrooms. Nestled on a sprawling 3-ACRE LOT, this property exudes country charm and views while being just minutes from the convenience of town. Enjoy three season relaxation in the sunroom just off the family room, or make the most of the FULLY FINISHED BASEMENT with its huge rec room and ample storage, perfect for family flexibility and organization. THE TRIPLE CAR GARAGE, accessible from both the basement and the main floor, provides additional space for vehicles and toys. Situated on a highly desirable municipal road, this unique home is just a short walk to Ken Reid Conservation Area and the nearby dog park. Enjoy the perfect blend of space, comfort, and nature in this exquisite property! (id:49269)
Royale Town And Country Realty Inc.
54 Laurent Boulevard
Kawartha Lakes (Lindsay), Ontario
Step into this meticulously maintained 3-bed, 1-bath bungalow nestled in the heart of Lindsay, conveniently located close to all amenities. Just 14 years new, it features an airy OPEN-CONCEPT layout ideal for both daily living and gatherings. Enjoy MAIN-FLOOR LAUNDRY, a large foyer, plenty of storage space, a backyard WALKOUT from the 3rd bedroom (or office), and an unspoiled basement with insulated walls and large windows. Complete with a single car attached garage with house access, this versatile abode offers convenience and charm. Don't wait to make this centrally located beauty your own! Pre Inspection available. (id:49269)
Royale Town And Country Realty Inc.
11051 Boundary Line
Chatham-Kent (Chatham), Ontario
Hobby farm with an updated 2 storey brick home. Detached double garage and 50 ft x 40 ft insulated workshop with new concrete (2023). Large kitchen with gas fireplace and new porcelain flooring with island and granite countertops and new stainless steel appliances. Convenient main floor laundry room. Enclosed front porch/sunroom off of the kitchen and a covered patio in the back. Separate formal dining room and living room. Updated 5 piece bathroom with double sink vanity.Second floor features 3 bedrooms and a newly built 5 piece bathroom. Hallway with glass railing, and open space ideal for an office or sitting area with built in shelves. Waterproofed basement with transferable warranty. Light censored in the unfinished basement plus a walk out to the yard. New sump pump, light fixtures and updated windows throughout. 200 amps service in the house and 200 amps in the workshop on separate meters. Updated metal roof(2022) . U shaped driveway with new gravel parks 10 + cars. (id:49269)
Royal LePage Triland Realty
1255 Pitt Street
Cornwall, Ontario
This is the former Olympic Pizza. The restaurant is approximately 1120 sq ft of building area on the main floor. There is a second floor storage area. The building has a +/-2 year old furnace and A/C unit. The lot is a corner lot fronting on both Pitt St & Christie and is paved. Owner will leave all kitchen equipment with a full price offer,. The property is being sold in an "As Is" condition. (id:49269)
RE/MAX Affiliates Marquis Ltd.
8 St Francis Island
Summerstown, Ontario
Boat access only !!Discover tranquility and natural beauty at this inviting two bedroom one bathroom seasonal cottage. Enjoy breathtaking views of the River right from your doorstep. Witness stunning sunsets and serene mornings overlooking the water. Fully equipped kitchen, comfortable bedrooms and a cozy living room. Direct access to the River allows for swimming, boating and fishing, making this an ideal spot for water enthusiasts. Riverfront living at it's finest !!!! (id:49269)
Century 21 River's Edge Ltd.
1689 Trizisky Street
Hallville, Ontario
NOW COMPLETE and READY for OCCUPANCY! Welcome to SILVER CREEK ESTATES a brand new country development only minutes from Kemptville. This 1660sf Sarah model is a beautiful 3 bedroom,2 bath open concept home with custom features; including cozy fireplace with shiplap finish, engineered hardwood flooring throughout main level & tile in the wet areas. Large windows & 9' ceilings throughout main floor create a bright & airy feel. Spacious and fully upgraded gourmet kitchen features to the ceiling cupboards, pots and pans drawers, large island, walkin pantry, quartz counters & tile backsplash. Upgraded black plumbing fixtures throughout. Spacious primary bdrm features a 4 pc ensuite & custom shelving in walk in closet.Concrete front porch & large back deck ideal for additional outdoor living space. Basement bathroom rough in included.HST incl in purchase price with rebate to builder. Only 5 min to 416 access. 24hr irrevocable as per form 244. Some pictures have been virtually staged (id:49269)
Innovation Realty Ltd.
1420 Youville Drive Unit#16b
Orleans, Ontario
Great opportunity. 1-3 year lease. Approximately 900 Sq. Ft. Large private front office w/windows 23 x 14, 4 additional private offices all 7.6 x 7, open board room/area 12 x 9.6, Copier/Coffee area 12 x 5, bathroom 5.4 x 5.Recently painted and carpeted with taste! Busy well established- Plaza. Corner upper Unit with Street View. Start new business or relocate. This office space has several multiple different size offices, plus an open concept design. Tons of natural light front and back. PRIVACY. This space can accommodate different type businesses such as Insurance, Call Center, Medical, Health Oriented, Massage therapy, Religious Teachings etc. Private Bathroom, Air conditioning, recent gas Furnace. Many businesses in plaza. Public transit nearby. Open parking. Open to offers. (id:49269)
Century 21 Action Power Team Ltd.
310 Central Park Drive Unit#3f
Ottawa, Ontario
Welcome to your new home at The Broadway! This beautifully maintained one bedroom condo has private views of the park and is the perfect blend of modern sophistication and cozy comfort. This property features a good sized kitchen and open concept living space perfect for entertaining guests or enjoying a quiet night in. Located in a prime area close to restaurants, shops, public transportation, Hospitals, Experimental Farm and parks, this condo truly has it all. Don't miss your chance to make this your new home sweet home – schedule a viewing today and get ready to fall in love with The Broadway. Parking and Bike Rack Included. (id:49269)
Fidacity Realty
135 Marina Village Drive
Georgian Bay, Ontario
The Palmer 2 Storey 4 Bedroom 3 Full Baths Double Car Garage Vaulted Ceiling Breakfast bar Seating For Five. 2000 Square Feet. Last Chance For You To Purchase A New Construction Home. Golf, Tennis, Boating, Fishing, Skiing, Swimming, Hiking, Biking, When You Live At Oak Bay, Your Home Is Just Steps To The Oak Bay Marina Right On Georgian Bay. Imagine The Convenience & Fun You'll Have With Your Boat Docked So Close By. What If You Could Stroll To The Golf Course From Your Front Door Or Meet For Drinks At The Clubhouse Just A Few Steps Away? This Ultra-Modern And Ultra Exclusive Collection Of Homes At Bayside 11 Is Oak Bay's Crown Jewel. (id:49269)
Spectrum Realty Services Inc.
212 Royal Street Unit# Lower
Waterloo, Ontario
WELCOME HOME! Situated in the heart of Lincoln Village, this 2 bed/1 bath lower unit is within walking distance to Bridgeport Plaza, Breithaupt Park, Waterloo Park, Public Transit, and more! The entrance way is fantastic with a large sitting bench with storage and hooks built right in, as well as a large scale closet. The kitchen and open concept living area allows plenty of room for furniture and entertainment. Both bedrooms are good in size, one with a full size closet and one adjacent to the three piece bath. Along with insuite laundry, there is a storage room perfect for those seasonal items, and utility room providing an abundance of space to be used for a home gym, office, etc. This unit comes with access to the side of the house in front of the gate but not the backyard, no smoking inside the home but permitted outside in the area mentioned. Tenants are not responsible for snow removal or lawn maintenance. Tenant responsible for 40% of utilities. **STUDENTS WELCOME** (id:49269)
RE/MAX Twin City Realty Inc.
B-26b - 900 Albion Road
Toronto (Thistletown-Beaumonde Heights), Ontario
* Prime Retail Anchored Plaza* Albion Rd And Islington Area* Retail Unit # B-26B; *Storefront Signage; *Washrooms* Full Basement *Good for all Service Retail *Plaza Anchored By SHOPPERS DRUGMART AND FOOD BASICS. *Will Consider All Non Competing Restauarant Uses, Service, Retail, Professional and Office uses. UNIT CAN BE 1200, 1800, OR 3000 SQ. FT. LOOK TO OTHER LISTING>>>>>>>>>>>>>>>>SHOWINGS BEGIN OCTOBER 24<<<<<<<<<<<<<<<<<<<<<< **** EXTRAS **** Substantial Parking (id:49269)
Harvey Kalles Real Estate Ltd.
B-26c - 900 Albion Road
Toronto (Thistletown-Beaumonde Heights), Ontario
* Prime Retail Anchored Plaza* Albion Rd And Islington Area* Retail Unit # B-26C; *Storefront Signage; *Washrooms *Full Basement *Good for all Service Retail *Plaza Anchored By SHOPPERS DRUGMART AND FOOD BASICS. *Will Consider All Non Competing Restauarant Uses, Service, Retail, Professional and Office uses. UNIT CAN BE 1200, 1800, OR 3000 SQ. FT. LOOK TO OTHER LISTING>>>>>>>>>>>>>>>>SHOWINGS BEGIN OCTOBER 2024<<<<<<<<<<<<<<<<<< **** EXTRAS **** Substantial Plaza Parking (id:49269)
Harvey Kalles Real Estate Ltd.
301-Q - 231 Oak Park Boulevard
Oakville (Uptown Core), Ontario
Fully furnished professional office space available immediately in an ideal location of Oakville's Uptown Core with direct access from Highway 403 and 407. Includes prestigious office address, high-speed internet, reception services, client meet-and-greet, telephone answering, access to board rooms and meeting rooms, shared kitchen/lunchrooms, waiting areas, and printer services. 231 Oak Park Boulevard is a prime location ideal for professionals and established business owners. A great opportunity for professionals, start-ups, and established business owners to set up an office in a prime location **** EXTRAS **** Fully furnished prime office space. High-speed internet. Reception service for client greeting and mail handling. Door signage. Executive boardroom and meeting rooms. 24/7 secured access. Rent includes TMI and all utilities. (id:49269)
RE/MAX Premier Inc.
505-15 - 5060 Spectrum Way
Mississauga (Airport Corporate), Ontario
Fully furnished professional office space available immediately in an ideal location in Mississauga. Connected by Eglinton Ave E with direct access from highway 401 and Mississauga Transitway. Includes prestigious office address, high-speed internet, reception services, client meet-and-greet, access to board rooms and meeting rooms, shared kitchen/lunchrooms, and waiting areas. Nearby amenities include cafes, bars, and fine-dining restaurants. Prime location with nearby free parking options for tenants and visitors. A great opportunity for professionals, start-ups, and established business owners to set up an office in a prime location. The space caters to various corporate professional services such as legal, immigration, accounting, insurance, medical, government, travel, mortgage, finance, and recruitment offices. **** EXTRAS **** Fully furnished prime office space. High-speed internet. Reception service for client greeting and mail handling. Door signage. Executive boardroom and meeting rooms. 24/7 secured access. Rent includes TMI and all utilities. (id:49269)
RE/MAX Premier Inc.
50 Mulligan Lane
Wasaga Beach, Ontario
Welcome to Marlwood Estates Condos in beautiful Wasaga Beach, home of the longest freshwater beach in the world. This lovely open concept unit is conveniently located on the main floor, meaning no steps and with convenient parking right out front. This easy flowing unit has the perfect kitchen with stainless steel appliances, breakfast bar, spacious dining area, lovely living room, and all leading to a beautiful covered patio overlooking green space. Enjoy the pet friendly walking trail all around the property or play a round of golf at the 18 hole Marlwood golf course surrounding you. The beach, shopping and restaurants are just a short 5 minute drive and don't forget the countless other activities such as the new casino or skiing in Collingwood that are only a short drive away. Also perfect for the snowbird who wants all the summer beach fun here and lock your doors with peace of mind and head away to the sunny south for the winter. Win win! Also included are 2 parking spaces. Included: fridge, stove, dishwasher, washer, dryer. (id:49269)
Coldwell Banker Ronan Realty
559a Birchmount Road
Toronto (Clairlea-Birchmount), Ontario
Welcome to this exceptional legal triplex, a solid investment opportunity perfect for investors or multi-generational families seeking spacious, income-generating accommodations. This unique property features two very large 3-bedroom apartments with Balconies and one large 2-bedroom apartment, all with separate meters. Additional amenities include a commercial laundry (3.29m x 2.68m), 2+parking spaces and a large block garage at the rear. Tenants are responsible for their own hydro bills. Nestled in a park heaven, you'll find four parks and a plethora of recreational facilities within a 20-minute walk. Public transit is conveniently located right at your doorstep, with the nearest bus stop just a 2-minute walk away and the closest rail transit stop only a 10-minute walk away. The Top Flr. 3 Br. Apartment is currently vacant. (id:49269)
Gowest Realty Ltd.
404 - 1166 Bay Street
Toronto (Bay Street Corridor), Ontario
Bathed in natural light, this stunning residence at the prestigious 1166 Bay Street offers 2,234 square feet of beautifully renovated, bespoke design. Perfect for both relaxed living and lavish entertaining, the home features expansive formal living and dining areas with serene west facing views. The breathtaking contemporary kitchen, a true embodiment of impeccable craftsmanship, seamlessly integrates into the family and dining rooms. It features premium, integrated appliances, luxurious stone countertops, and a spacious center island with a striking waterfall edge and bistro-style seating for five. The expansive family room flows effortlessly into the living area, providing a perfect setting for entertaining. The primary suite offers a serene retreat, complete with an elegant sitting area, walk-in closets, and a spa-inspired ensuite. The second bedroom serves as a guest suite, complete with its own private sitting area and hall bathroom, ensuring comfort and privacy for visitors. The laundry room is designed with both luxury and functionality in mind, offering an abundance of custom cabinetry, ample counter space, and a laundry sink. This thoughtfully designed space combines convenience with style. This exquisite residence presents a rare opportunity to experience sophisticated urban living in the heart of Bay St & Yorkville, where timeless design and modern luxury converge. 2 Parking, 1 Locker included. **** EXTRAS **** Hotel-inspired services include 24/7 Concierge, valet pkg, Pool, gym, visitor pkg, Gdn w/bbq, Party Rm +++ 2 Pkg + locker. Nothing Has Been Overlooked For The Perfect Lifestyle. This Is The Ultimate Residence In The Center Of Yorkville! (id:49269)
Royal LePage/j & D Division
2205 - 50 Charles Street E
Toronto (Church-Yonge Corridor), Ontario
Absolutely Gorgeous 2 Bdrs Condo In Casa III! Nestled Amidst The Bustling Surroundings, Intersected By Two Subway Lines Yonge & Bloor, Spacious Layout W/ South West City & Lake Views, Extra-large Corner Balcony. New Painting Whole Unit, 5 Start Amenities Incl 24/7 Concierge. Fitness Centre , Indoor Pool, Party Room ,Guest Suites, Large Space Visitor Parking. The Most Ideal And Convenient Location, Walking Distance To Banks, Schools, Designer Shops And High End Restaurants. Renowned landmarks, The Royal Ontario Museum, Yorkville Plaza, 1 Thousand Bay, The Four Seasons Hotel, U Of T, Queens Park And More. **** EXTRAS **** All Existing Electrical Lighting Fixtures, Fridge, Stove, Microwave, B/I Dishwasher, Washer, Dryer, Cac, Existing Window Coverings. (id:49269)
Eastide Realty
160 Macdonell Street Unit# 1
Guelph, Ontario
For Sale: Two street-level commercial units within the picturesque RiverHouse Condominiums, situated in Downtown Guelph. Office unit currently rented, 1100 square feet. Retail area vacant, 1973 square feet, also includes an exclusive use patio. This is an exceptional opportunity for entrepreneurs seeking to establish their own venture while simultaneously generating rental income from the adjacent leased unit. Investors can capitalize on the potential of renting out both units. Additionally, Conestoga College will be opening their downtown campus STEPS away, which will bring 5000 students within the vicinity in September of 2025. (id:49269)
Royal LePage Royal City Realty Brokerage
51 Vola Beach Lane
Haldimand County, Ontario
Huge triple lot on private road w/ boat ramp feet away and beach access close! Welcome to the serene and peaceful town of Selkirk where this 2 bed + 1 bath bungalow sits on a massive lot w/ a solid detached garage + bunkie. The potential here is great to retire or have a vacation home close to the lake. Two driveways, ease of access, plenty of outdoor storage space, come take a look at this one and see the potential! (id:49269)
Pay It Forward Realty
284 Harbour Street
Kincardine, Ontario
Located on Kincardine's famous Harbour Street sits this adorable solid brick commercial building with 440 square feet of prime retail space with an additional 350 in the lower level with kitchenette and bathroom. This location enjoys tons of foot traffic with its unique location between Kincardine's Historic Lighthouse and the downtown core. Call to schedule your personal viewing today! (id:49269)
RE/MAX Land Exchange Ltd Brokerage (Kincardine)
10263 Pcl Highway 17
Spragge, Ontario
Great 27.5 acre wooded lot with driveway, some trails and great view includes some mineral rights and has rural zoning. Current owner has tapped maple tress for syrup and there is a driveway and a building site cleared on the property. (id:49269)
Royal LePage® Mid North Realty Blind River
7 - 9 Albert Street
Cobourg, Ontario
Introducing Beach Walk Flats, an unprecedented development in an unbeatable location! For the first time offered to the public, take advantage of this versatile opportunity for owners and investors alike! 1 hour east of GTA and steps from Cobourg's famous beach & marina, this impressive triplex is part of another successful project by a forward-thinking developer who has been shaping the profile of prime real estate for decades. This steel frame, concrete built triplex includes a main level commercial space, featuring high ceilings, polished concrete floors & exceptional exposure to local & tourist clientele. Above, 2 thoughtfully designed 2 bedroom units to use or rent for investment income. Don't miss out on the chance to own a coveted piece of Cobourg's thriving real estate market, make an investment in Ontario's most charming lakeside town! **** EXTRAS **** POTL fees TBD. Taxes yet to be assessed. (id:49269)
RE/MAX Rouge River Realty Ltd.
202 Highway 522
Trout Creek, Ontario
Commercial and Business Opportunity: The Trout Creek Planning Mill, a well-established business with over 30 years of operation, presents a unique opportunity to purchase the land, the business, or both. The sale includes five parcels, totaling 4.79 acres, offering potential for various commercial applications. The west side of the property, zoned M1 General Industrial, sits on a 0.91-acre lot and features a 30 x 50 ft heated steel garage, built in 1995, with a washroom. The garage is equipped with a dug well, septic system, and is heated by an overhead natural gas system, making it ideal for storing and maintaining large machinery. There is ample space at the rear of the property for additional equipment storage. The eastern section features approximately 1,410 feet of road frontage and spans 3.88 acres, zoned for business park use. This section includes a holding tank, drilled well, and an office building with multiple offices and a reception area. With four separate access points, the property is optimized for efficient freight loading, unloading, and high-volume distribution. Additionally, the property offers approximately 29,000 square feet of combined pole barn storage, spread across four distinct buildings. (id:49269)
RE/MAX Crown Realty (1989) Inc



